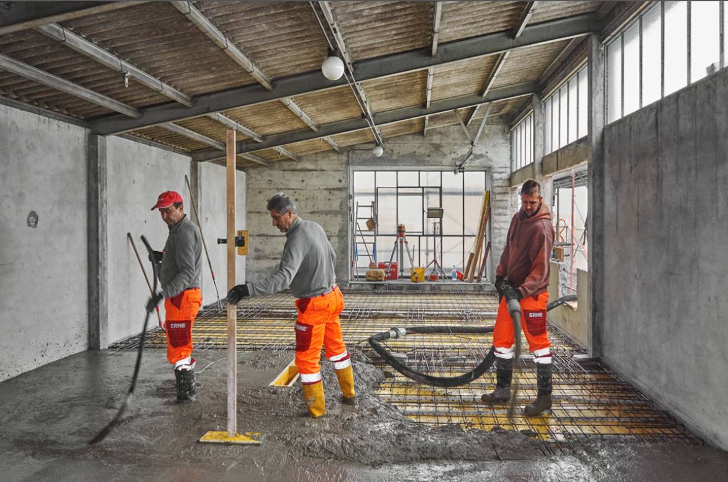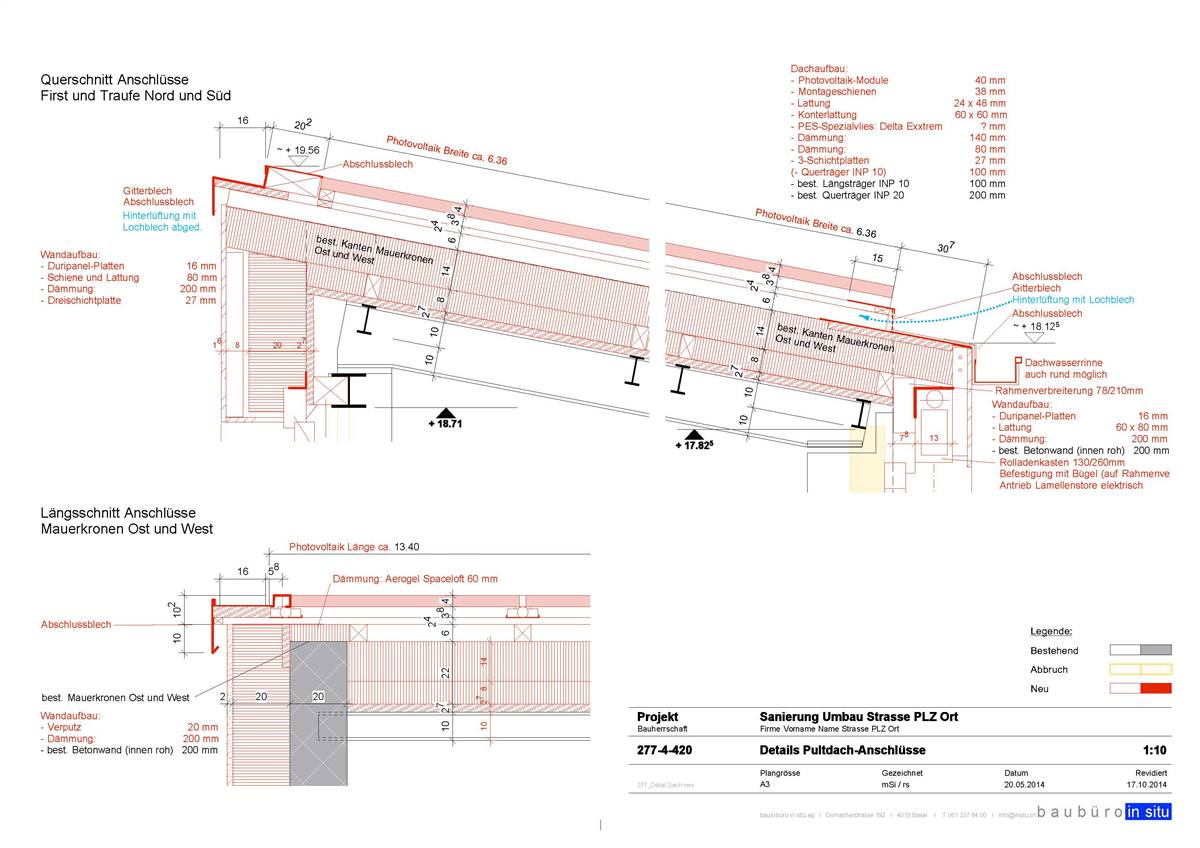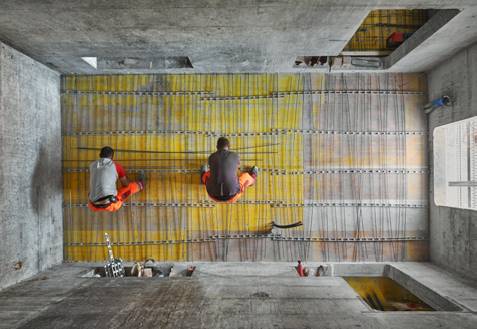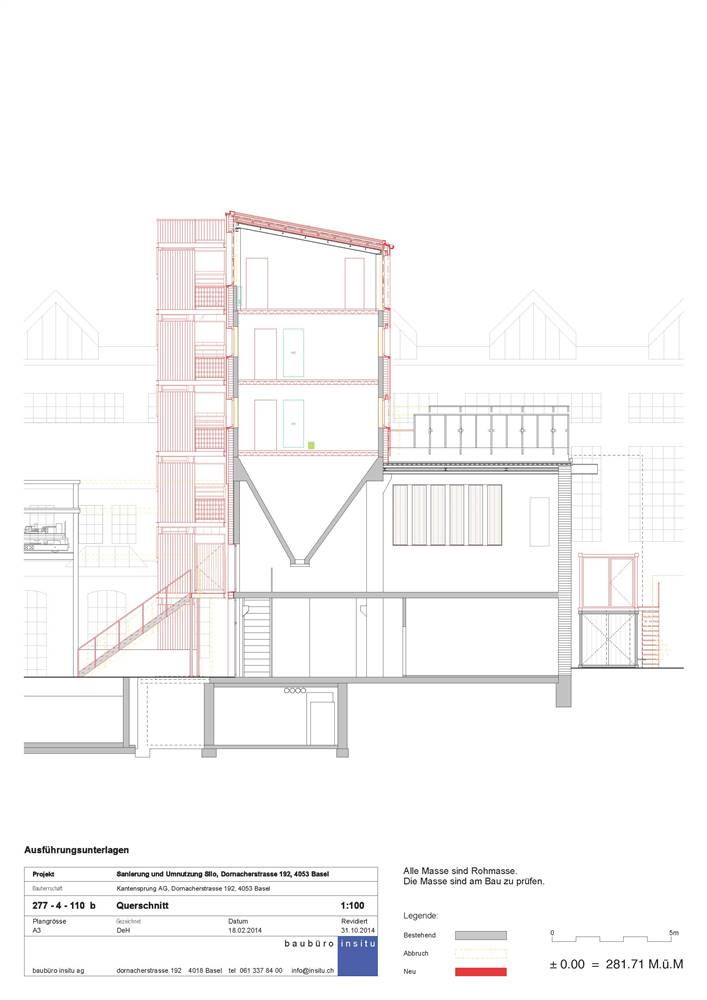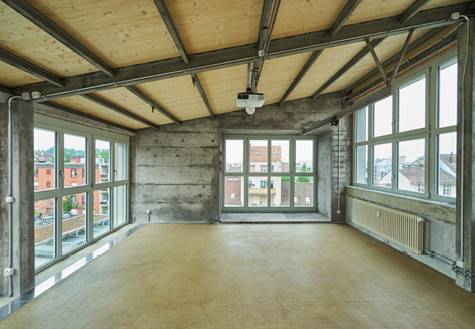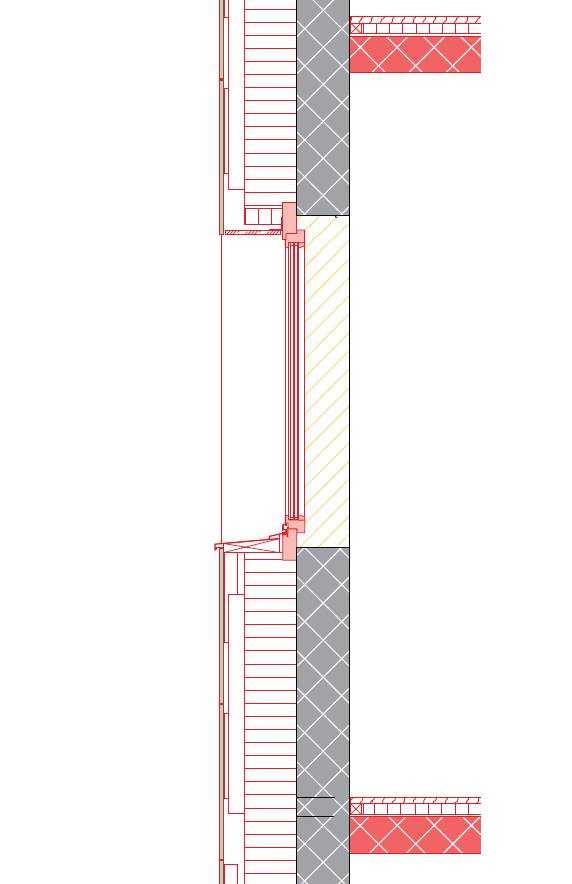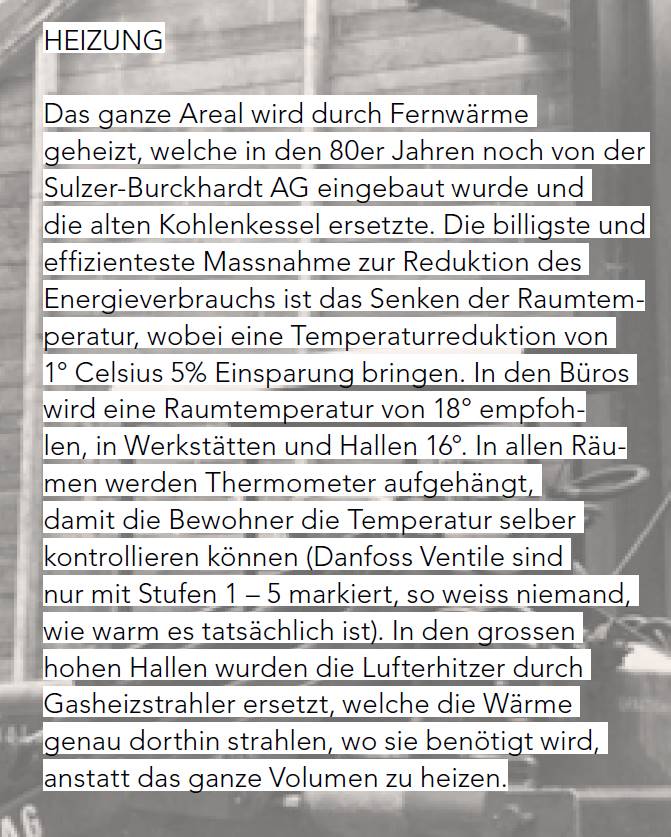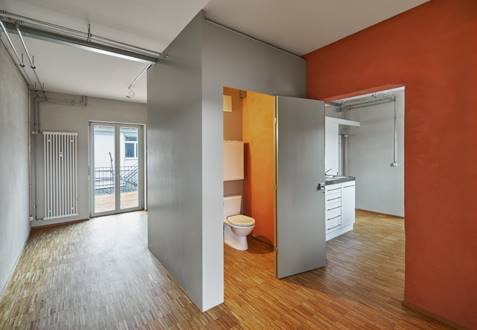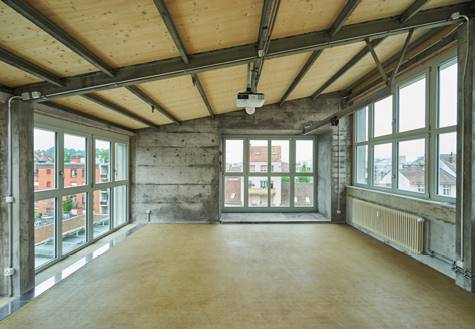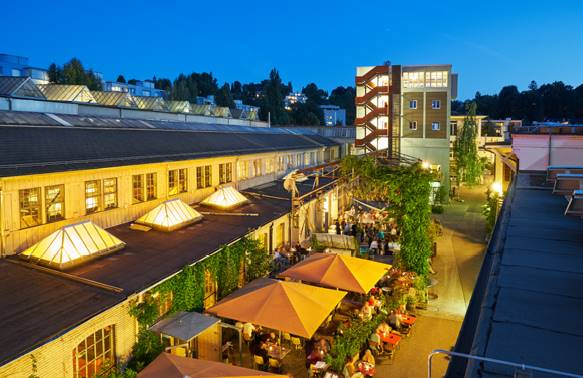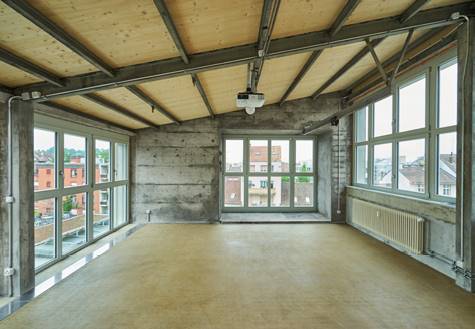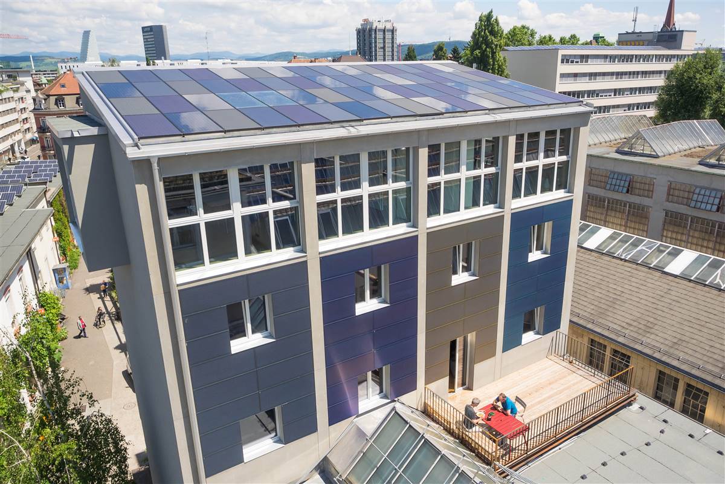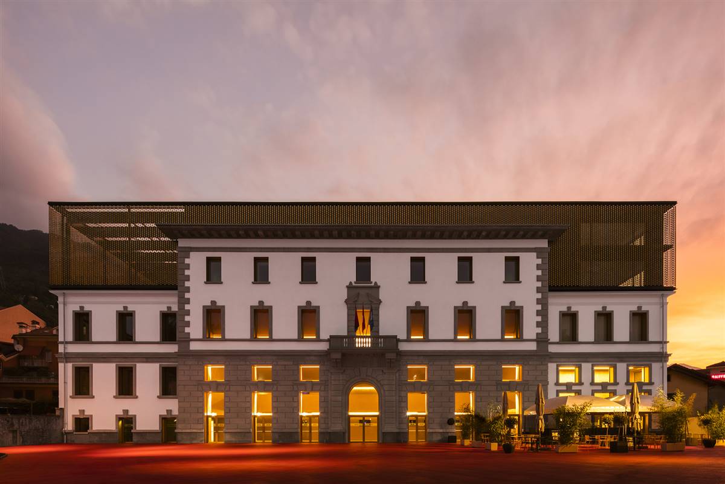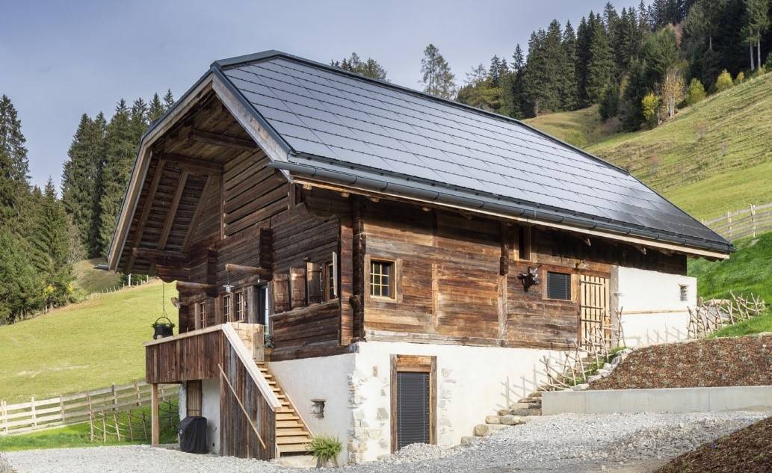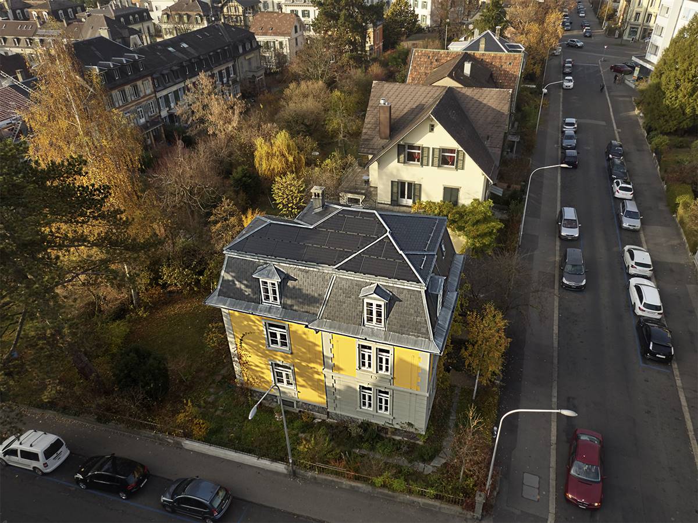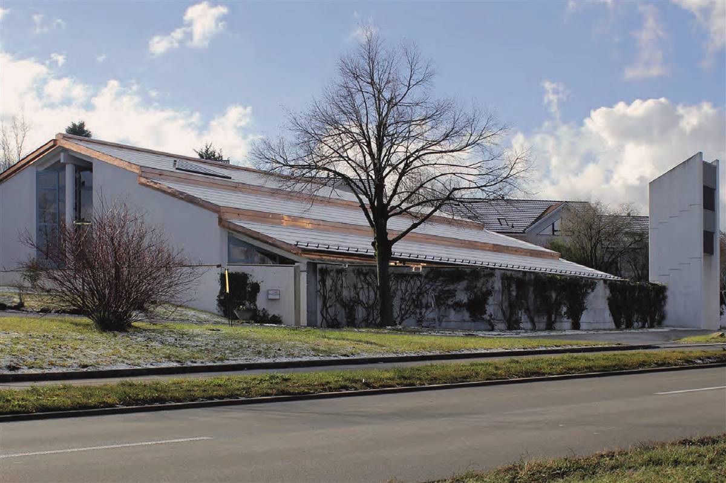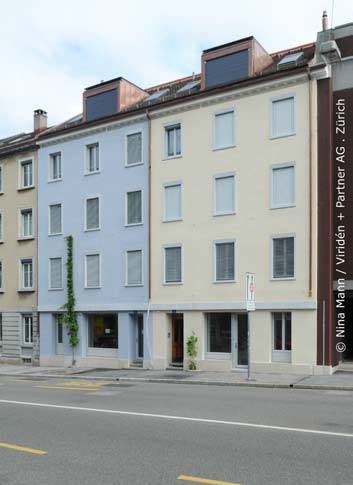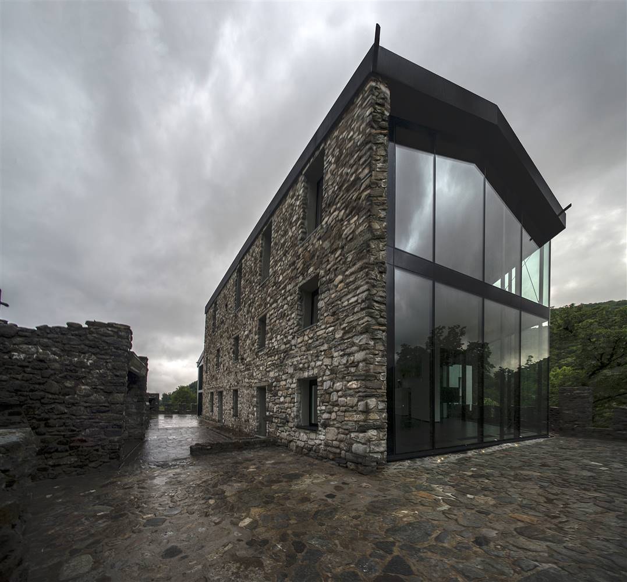Solar silo in Gundeldinger Feld - Basel
Dornacherstrasse 192
4053
Basel, Switzerland
Architect
Owner
Contact Details
Other Information
Contact with Kantensprung
Monoghaphy of the neighbourhood and some magasine

Climate Zone Cfb
Altitude 282 m a.s.l.
HDD 195
CDD 0
Conservation Area:
Yes
Level of Protection:
Gundeldinger Feld as an ensemble is under heritage protection
Year of last renovation:
2014
Year of previous renovation:
0
Secondary use:
Educational/Research
Building occupancy:
Permanently occupied
Number of occupants/users:
15
Building typology:
Compact tower
Number of floors:
6
Basement yes/no:
Yes
Number of heated floors:
5
Gross floor area [m²]:
673,0
Thermal envelope area [m²]:
1200,0
Volume [m³]:
2700,0
NFA calculation method:
SIA
External finish:
Exposed Concrete
Internal finish:
Exposed Concrete
Roof type:
Pitched roof
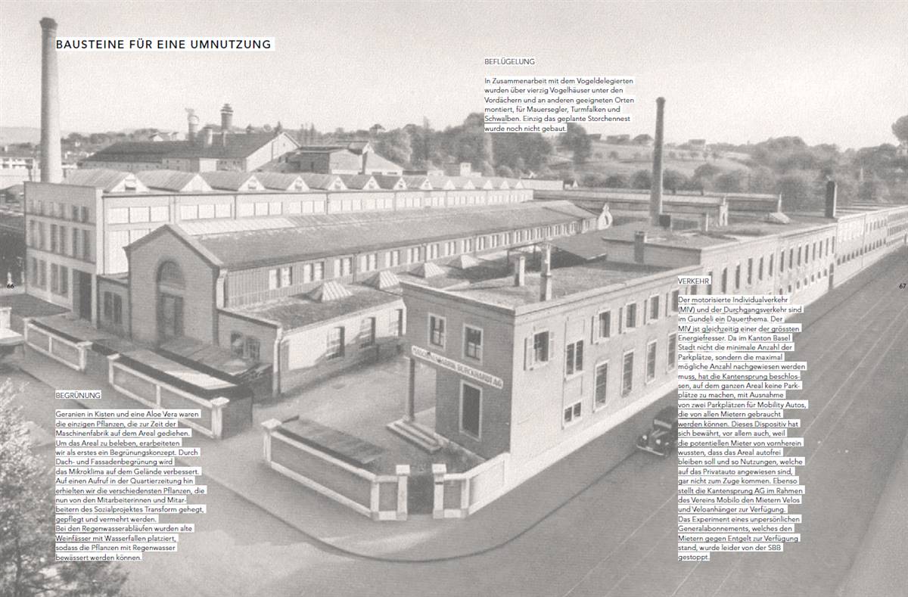
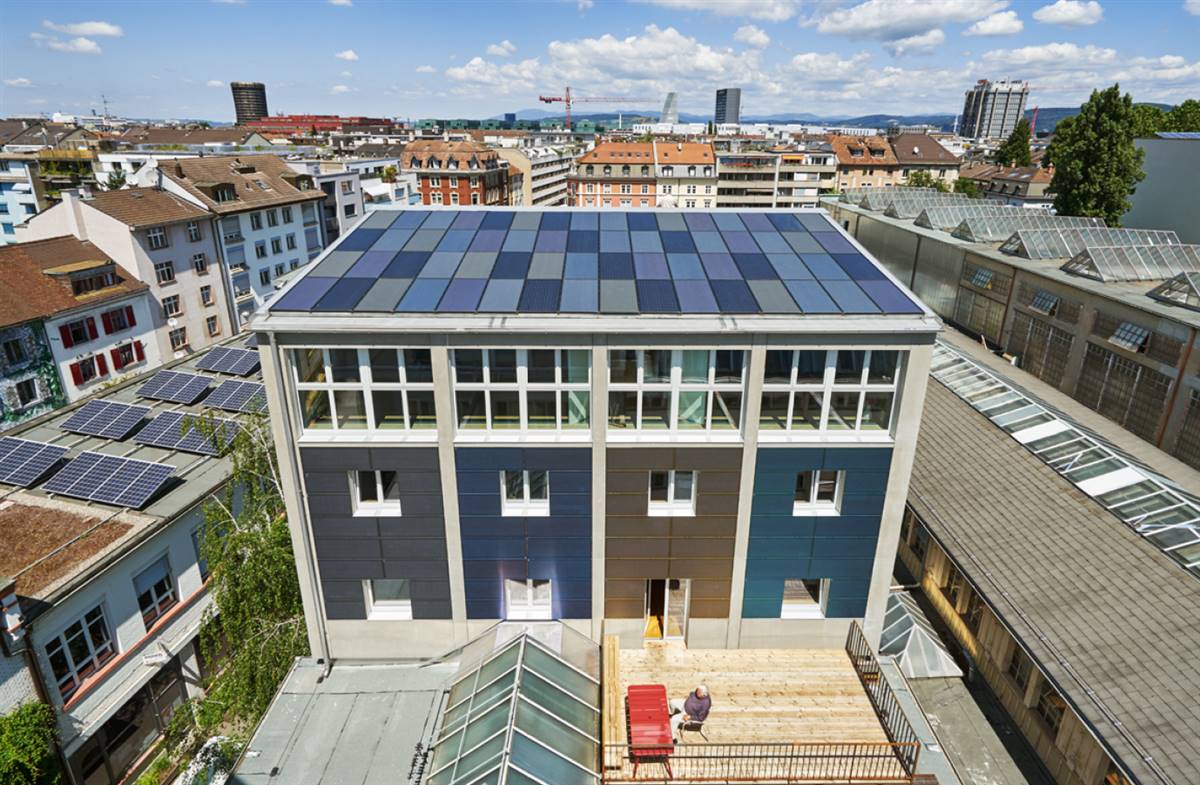
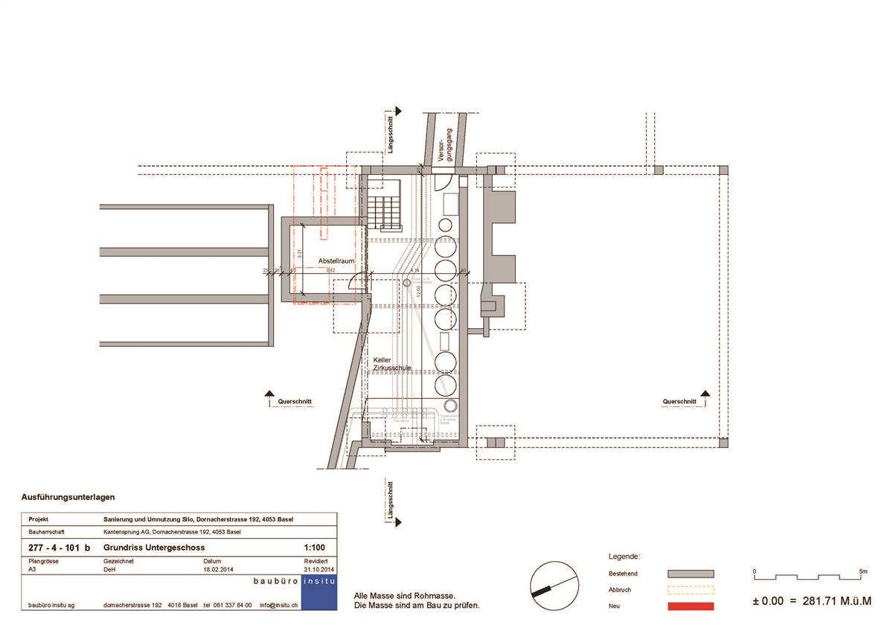
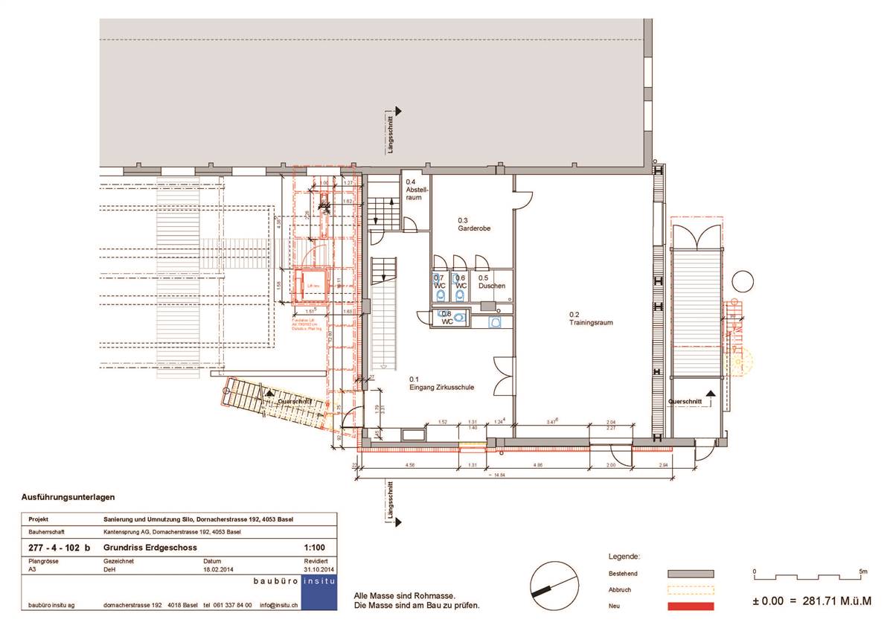
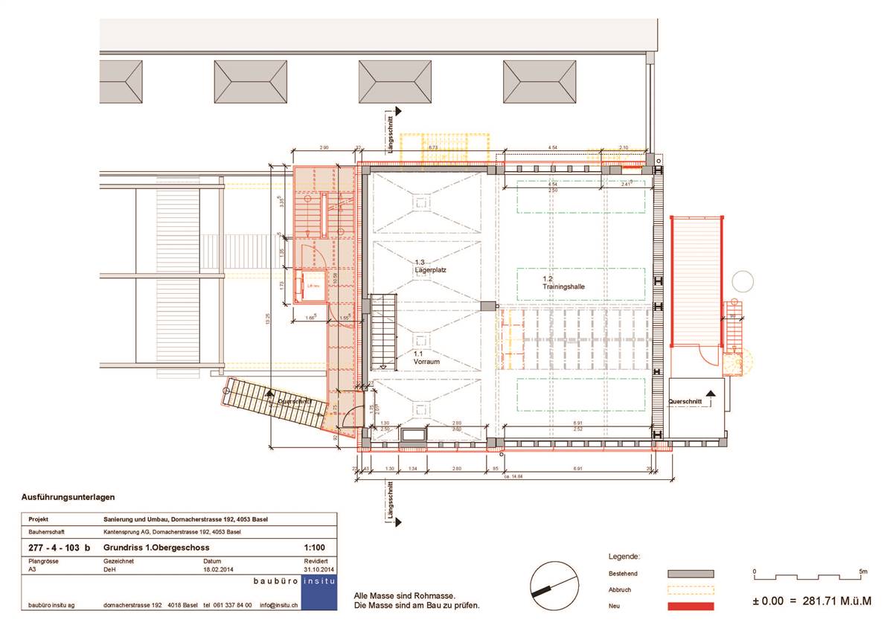
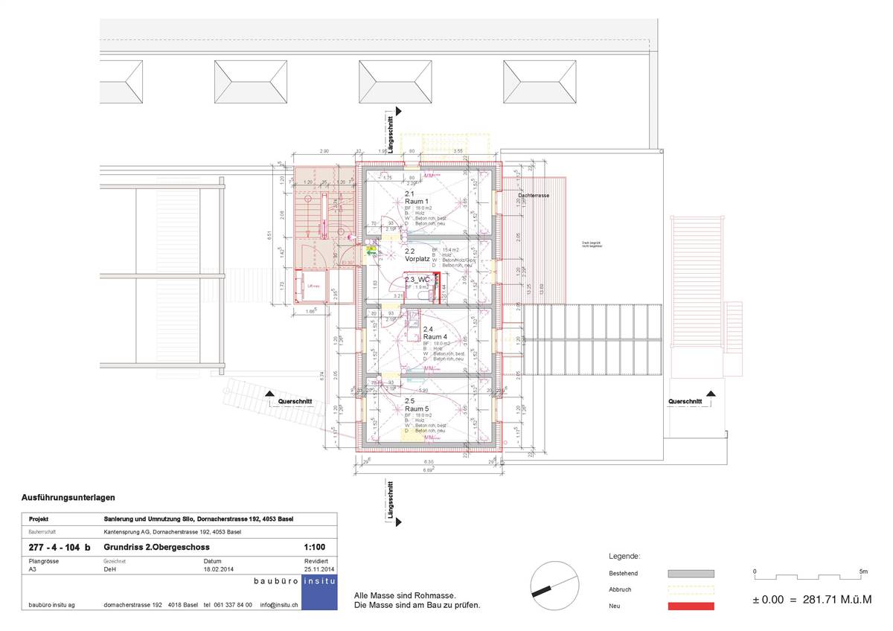
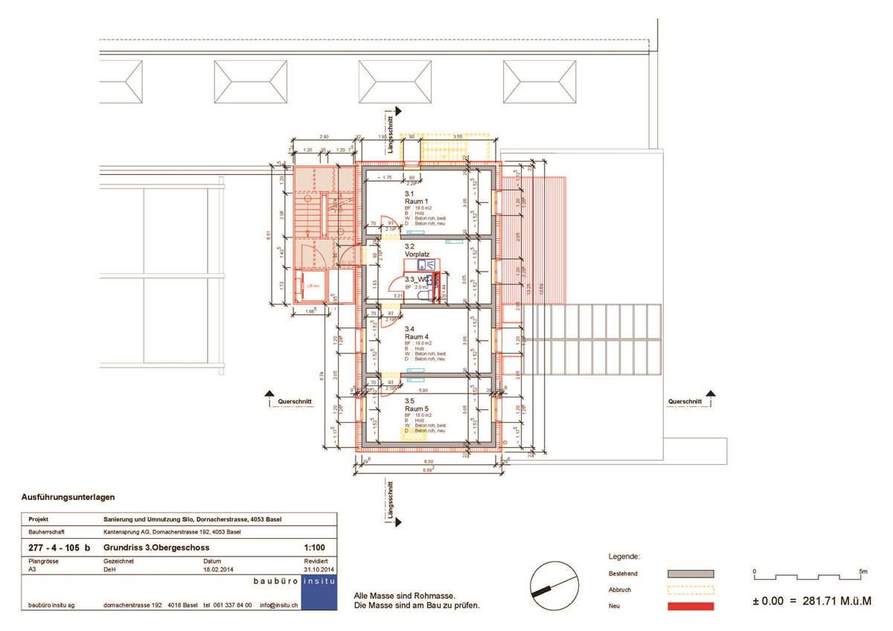
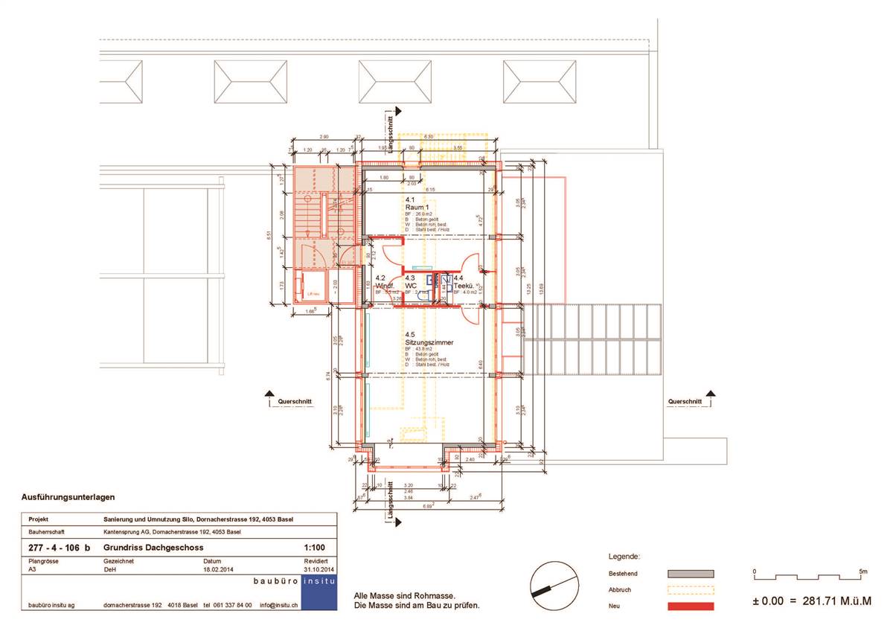
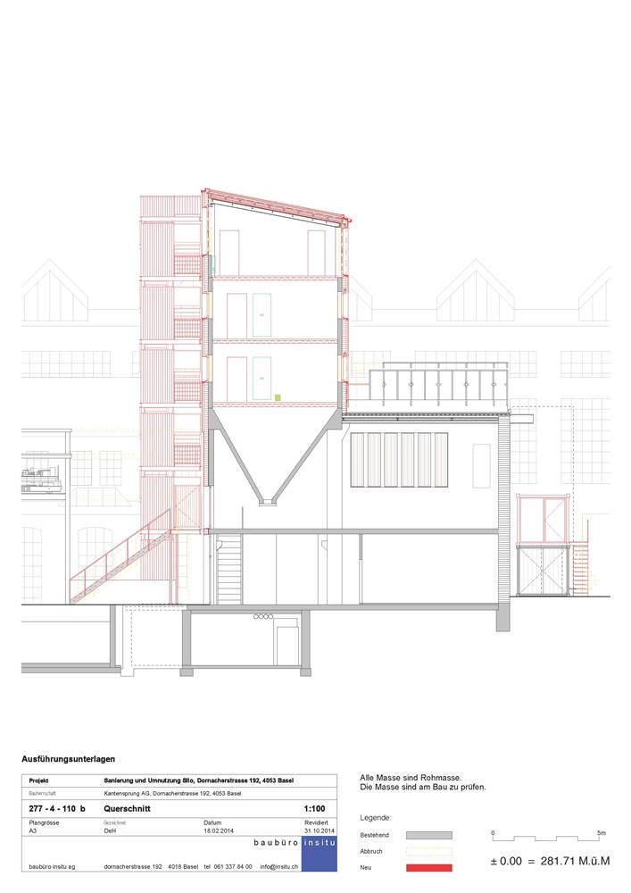
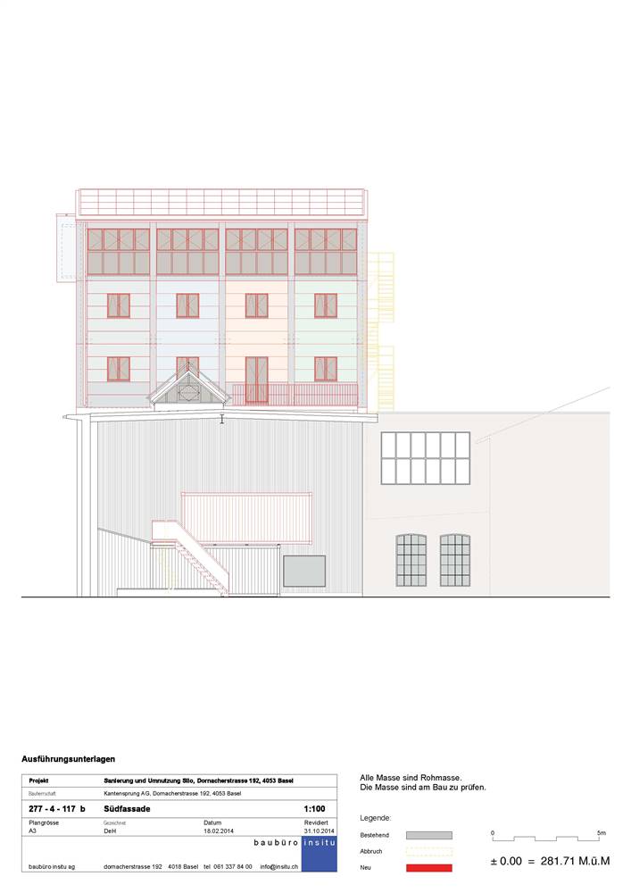
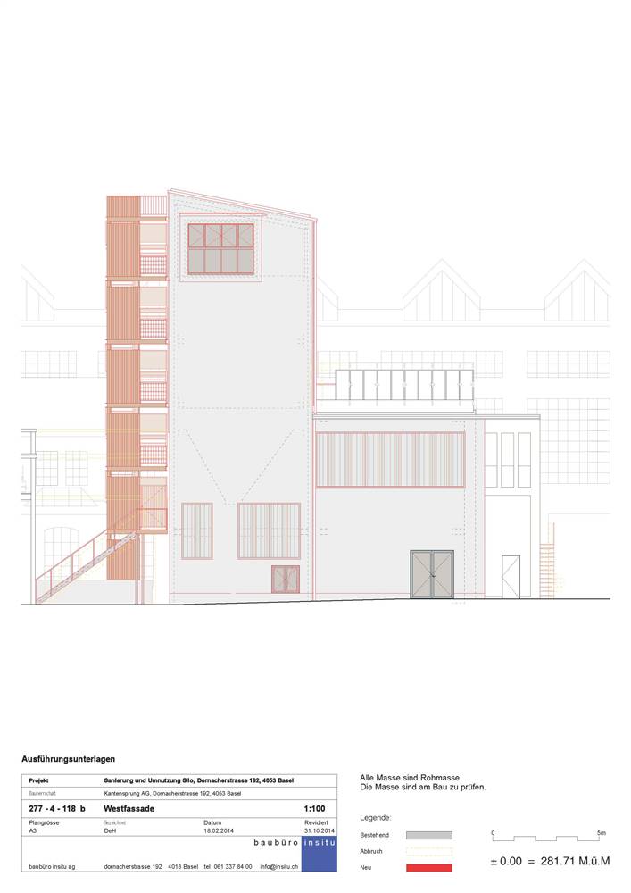
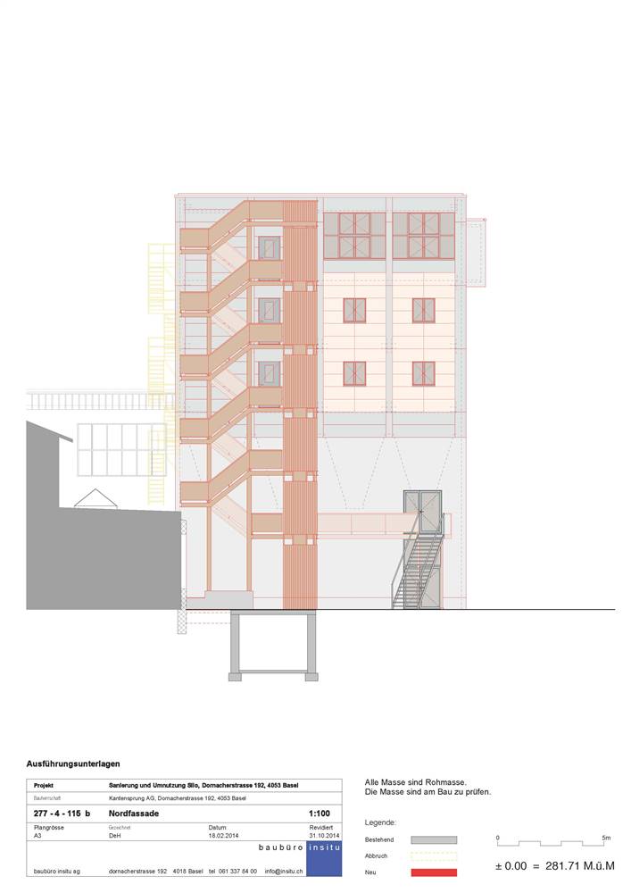
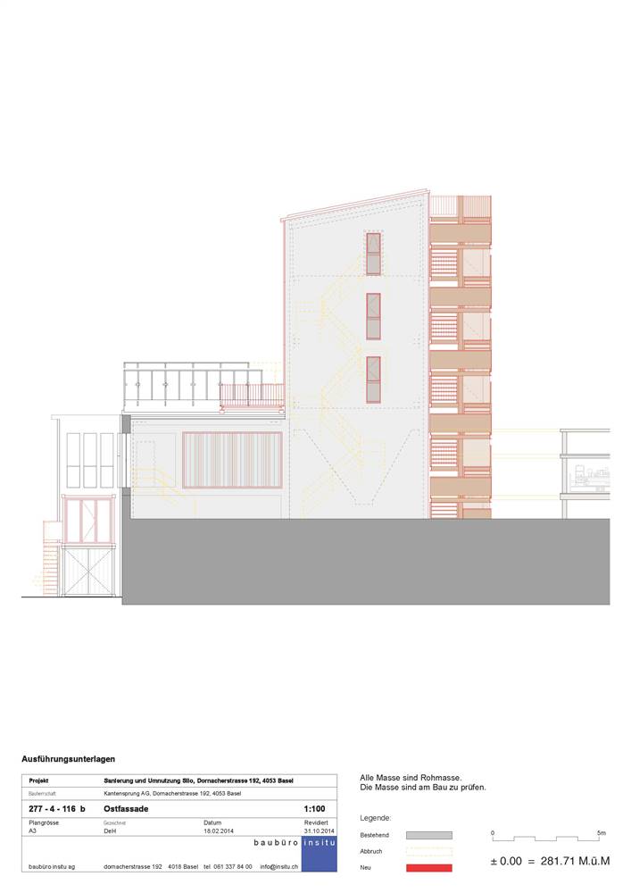
RENOVATION PROCESS
Architecture
BUILDING DESCRIPTION
State of repair
HERITAGE SIGNIFICANCE
Aim of retrofit
Städtebau & Architektur - Planungsamt (Building and Planning Office)
Dufourstrasse 40/50
Tel.+41 61 267 92 25
Kantensprung AG
Dornacherstrasse 192, 4053 Basel
info@kantensprung.ch
Tel.+41 61 333 70 70
FHNW
Muttenz
baubüro in situ ag
Dornacherstrasse 192, 4053 Basel
info@insitu.ch
Tel.+41 61 337 84 00
Reto Bieli
Imhofstrasse 21, 5000 Aarau
Tel.061 267 66 04
Kerstin Müller
Dornacherstrasse 192, 4053 Basel
info@insitu.ch
Tel.+41 61 337 84 00
Werner Wassmer
Rain 1, 4424 Arboldswil
Tel.+41 61 931 31 31
SwissINSO AG
Rue de Sébeillon 9B, 1004 Lausanne
info@swissinso.com
Tel.41 21 625 20 01
Agrola AG (Solvatec )
Bordeaux-Strasse 5, 4053 Basel
solvatec@agrola.ch
Tel.+41 58 433 73 73
iRIX Software Engineering AG - Thierry Bosshart
Dornacherstrasse 192, 4053 Basel
thierry.bosshart@irix.ch
Tel.+41 61 367 93 33
Hygrothermal assessment No
Life Cycle Analysis (LCA) No
Other No
RETROFIT SOLUTIONS
External Walls
Concrete
The building envelope was thermally insulated. The northern and southern facade (as well as the roof) are equipped with colored PV modules, the east and west facades are plastered. The cladding ventilated facade consists of colored frameless photovoltaic modules and fiber cement panels. An outside stair and lift tower is located on the north side.
As the "Gundeldinger Feld" as an ensemble is under heritage protection, the remodeled building was required to match the style and color scheme of the site.
200 mm
0 mm
16mm
80 mm
200 mm
209 mm
Windows
Wood window
The mostly windowless massive concrete walls do not allow for traditional uses without major structural changes. There were few windows before the remodelling
The existing windows were replaced and openings were cut into the chambers and the facades -> new windows
| Existing window type | Casement window |
| Existing glazing type | Single |
| Existing shading type | None |
| Approximate installation year | 1970 |
| New window type | Casement window |
| New glazing type | Triple |
| New shading type | Venetian blinds |
| New window solar factor g [-] | 0,1 |
Other interventions
ROOF
OTHER
MEASURES TO INCREASE AIRTIGHTNESS
The roof has been completely remodeled. Only the sctructural beams remained from the old construction.
As "Gundeldinger Feld" ensemble is under heritage protection, the remodelled building was required to match the style and colour scheme of the site.
30 mm
8 mm
300 mm
40 mm
146 mm
2 mm
220 mm
27 mm
300 mm
By adding three concrete floor slabs into the silo chambers, 200 m2 of floor space for office use were achieved. Openings were cut into the chambers and the facades
As "Gundeldinger Feld" ensemble is under heritage protection, the remodelled building was required to match the style and colour scheme of the site.
The building envelope has been made airtight according to the SIA 180 standard, in particular since the premises that were previously not heated and consequently not even airtight, are now perfectly habitable. The SIA standard requires that all the connections between the construction elements, for example between the window frame and the masonry, are carefully executed. However, no tightness tests were performed.
HVAC
HEATING
VENTILATION
The building is connected since many years at the district heating net from the waste disposal plant IWB Basel (Industrielle Werke Basel). The changes are as follows: • Owner and Tenant decided to reduce the indoor temperature to reduce consumption; • They use thermostats for the regulation; • In the biggest rooms, which are not permanently occupied, some decentral gas heaters are occasionally used to warm up.
The changes doesn’t influence any conservation aspects.
| New primary heating system | New secondary heating system | |
|---|---|---|
| New system type | Distrinct heating | Decentral heater |
| Fuel | Refuse Incinerator | Gas |
| Distribuition system | Radiators | none |
| Nominal power | unkwon kW | unknow kW |
Ventilation occurs naturally with manual opening of the windows, with the exception of services that have an extraction. The new openings which are used to illuminate the rooms simultaneously serve also for ventilation.
There is no protection on the building. The completely new windows offer optimal thermal and sound protection but in particular they allow to illuminate and aerate the internal spaces in a natural way, which house completely different uses from the original ones. As the "Gundeldinger Feld" as an ensemble is under heritage protection, the remodeled building was required to match the style and color scheme of the site.
| Original roof build-up | New ventilation system |
|---|---|
| Type ventilation system | NA (Natural) |
| Type flow regime | NA (Natural) |
| Heat recovery | No |
| Humitidy recovery | No |
| Nominal power | 0 kW |
| Electric power | 0,0 kW |
| Control system | Manual |
RENEWABLE ENERGY SYSTEMS
Photovoltaic
Innovative coloured customized photovoltaic modules are used creating a particular visual design to be integrated in the ventilated roof and façade envelope of an industrial refurbished historical building.
As the „Gundeldinger Feld“ as an ensemble is under heritage protection, the remodeled building was required to match the style and color scheme of the site.
The cladding (facade) consists of colored frameless photovoltaic modules and fiber cement panels. The entire roof is covered with colored and conventional PV modules. The modules are ventilated and serve as the water-bearing stratum.
| Photovoltaic System | |
|---|---|
| Type | Monocrystaline |
| Collector area | 159,0 m² |
| Total nominal power | 24,0 kW |
| Elevation angle | 11,0 |
| Azimuth | 223,5 |
| Overall yearly production | 16400,0 kWh |
| Heating contribuition | 0,0 kW |
| DHW contribuition | 0,0 kW |
| Cooling contribuition | 0,0 kW |
| Lighting contribuition | 0,0 kW |
Energy Efficiency
Voluntary certificates: No
Consumption_estimation_Calculation_method: SIA 380/1:2009
Consumption_estimation_Before: 96,6 kWh/m2.y
Consumption_estimation_After: 66 kWh/m2.y
Primary Energy
Consumption_estimation_Calculation_method: NA
Internal Climate
On a floor to floor basis, the internal temperature is adjusted by the users. (There is no set temperature for the whole building.)
The completely new windows offer optimal thermal and sound protection but in particular they allow to illuminate and aerate the internal spaces in a natural way, which house completely different uses from the original ones.
The size of the openings was determined by the existing structure. Structural reasons limited the window size on the 2nd and 3rd floor. On the top floor, the existing structure permitted the larger window size. The floor area is rather small, so the day light is sufficient.
The interior of the individual floors have been individualy adaped by the users. On one floor, the walls still show the original concrete surface, on another floor the user put clay plaster on the walls. This has an impact on the acoustic comfort. But again, the individual rooms are rather small, and the acoustics are fine.
The top floor can be rented for temporary use. A lot of the interiors have been left as is, for example the inside of the wall is the original concrete surface. The original lamps are in use – with new lamps. (See picture at the end of the document).
Costs
The “Amt für Umwelt und Energie Kanton Basel-Stadt“ (Office of Environment and Energy canton Basel-Stadt) and the “Bundesamt für Energie“ (Federal Office of Energy) gave financial support for the coloured PV, BES and monitoring. The project is part of the "2000 watt society - pilot region Basel".
Mio CHF (total)
Amount includes: 1.2 Mio, including external Staircase / elevator
Cost of energy related interventions:
CHF (total)
Amount includes: PV about 125’000 CHF / heating 38’000 CHF
No
Environment
Through the use of flow restrictors (aquaclick) an attempt is made to reduce the water consumption on the site. Another Measure is the incorporation of waterless urinals.
In all suitable places, rainwater is collected for the irrigation of plants and toilet flushes. The unsealing of external surfaces and the roof greening lead to a reduction of the sewage surface fee.
The motorized individual traffic (MIV) and the transit traffic are in the Gundeli a permanent theme.
Since in the canton Basel doesn’t fix the minimum number of Parking, but the maximum possible number, Kantensprung AG decided to do the whole area as no parking places, except of two parking spaces for mobility cars, that can be used by all tenants.
As well the Kantensprung AG sets available bikes and bike trailer in the frame of the association Mobilo the tenants.

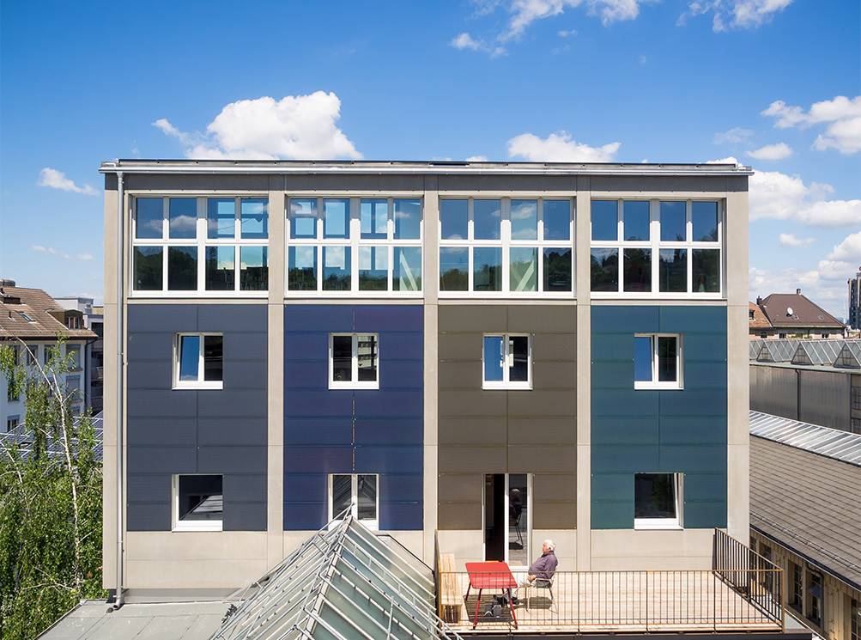

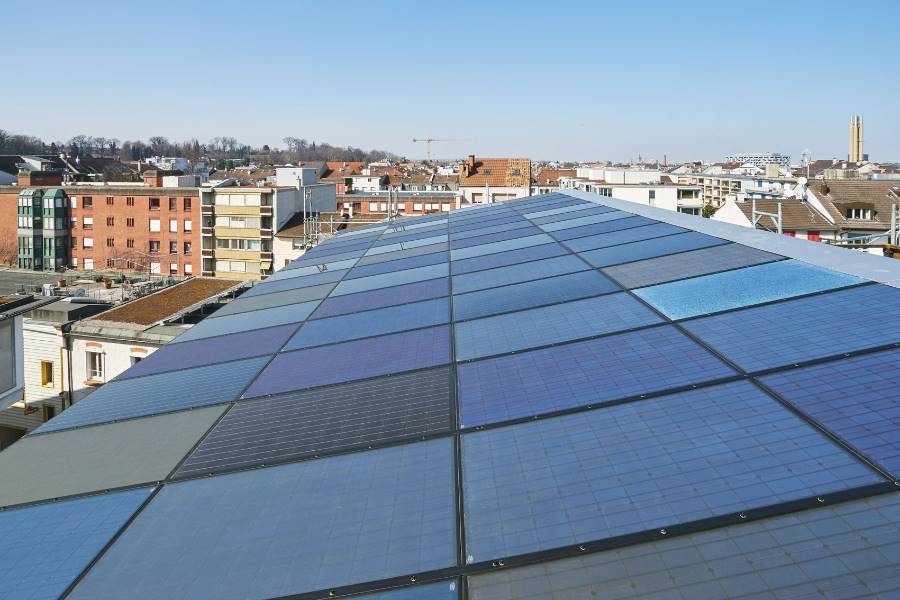
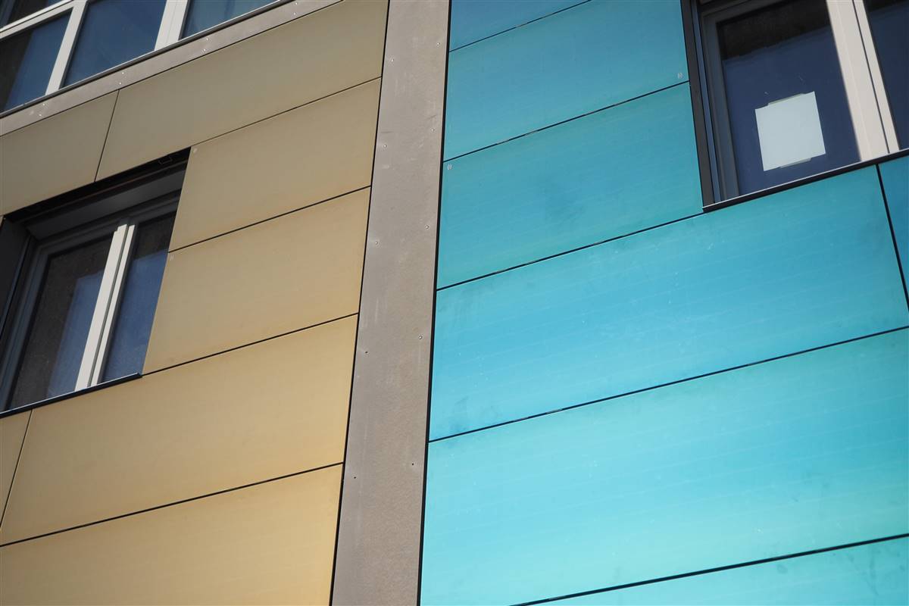
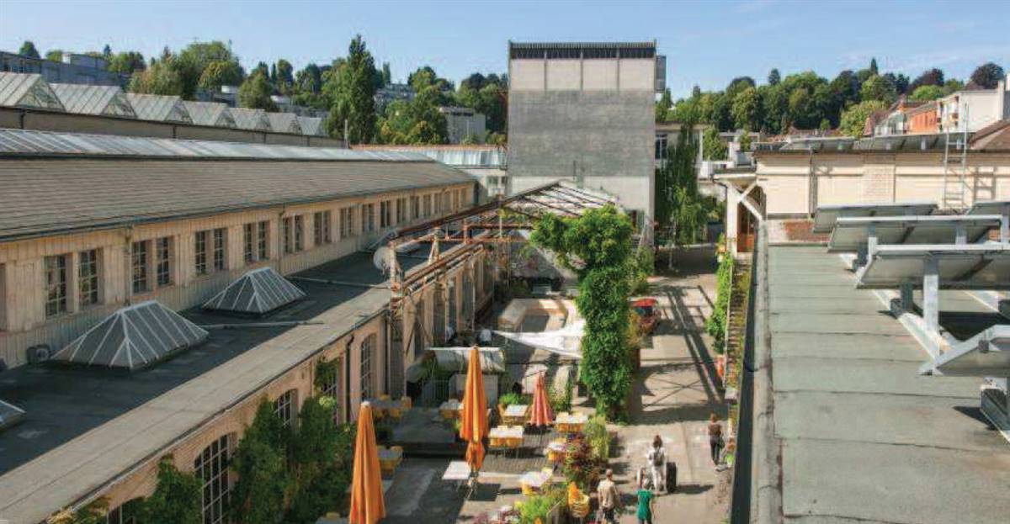
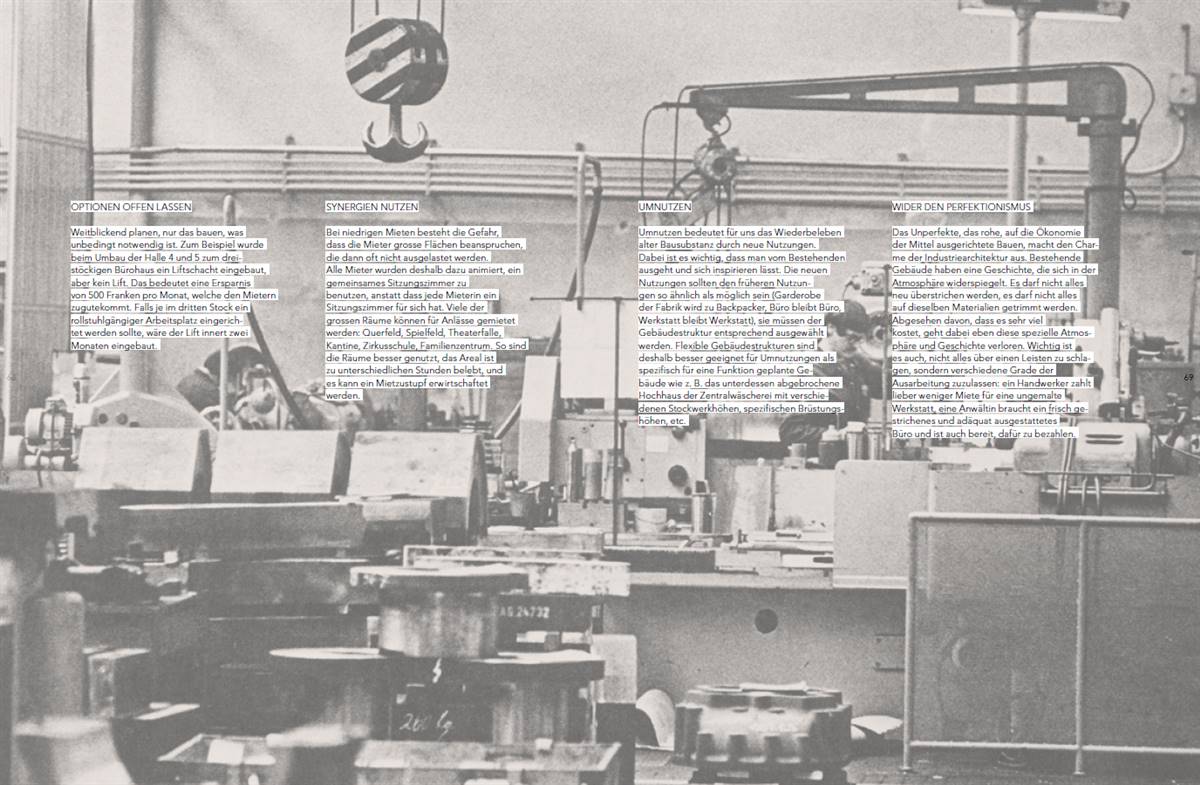
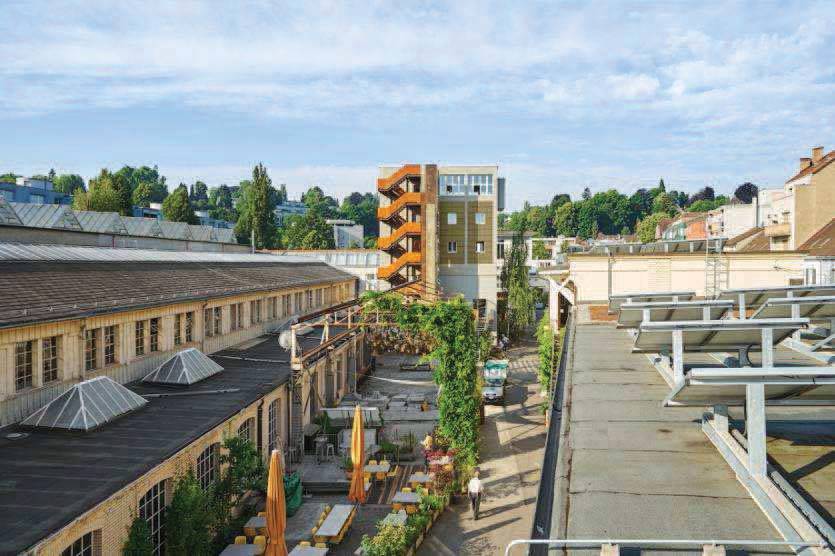
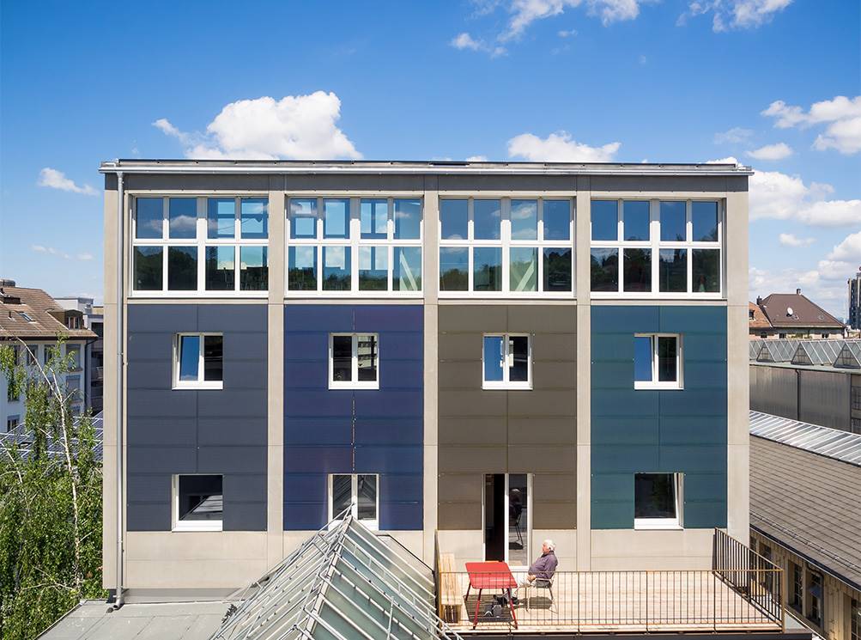
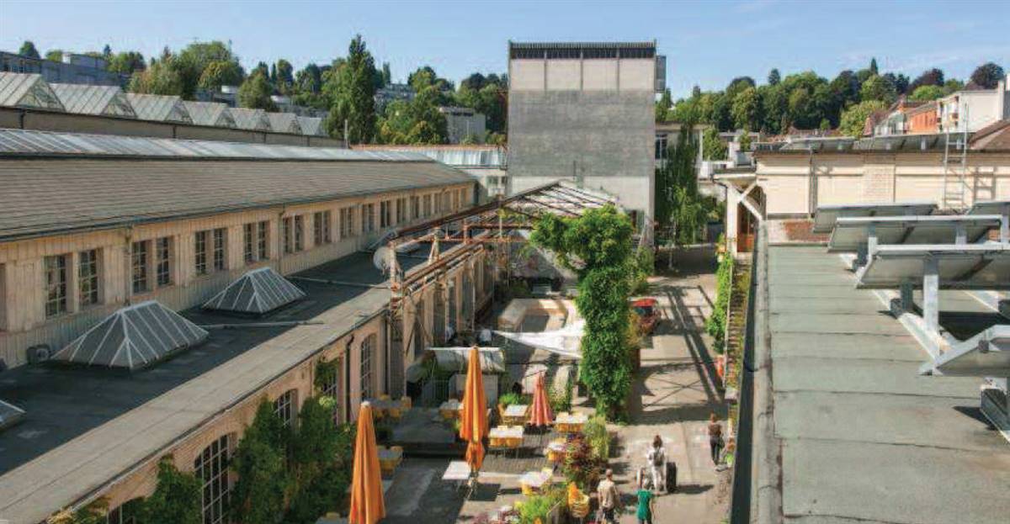
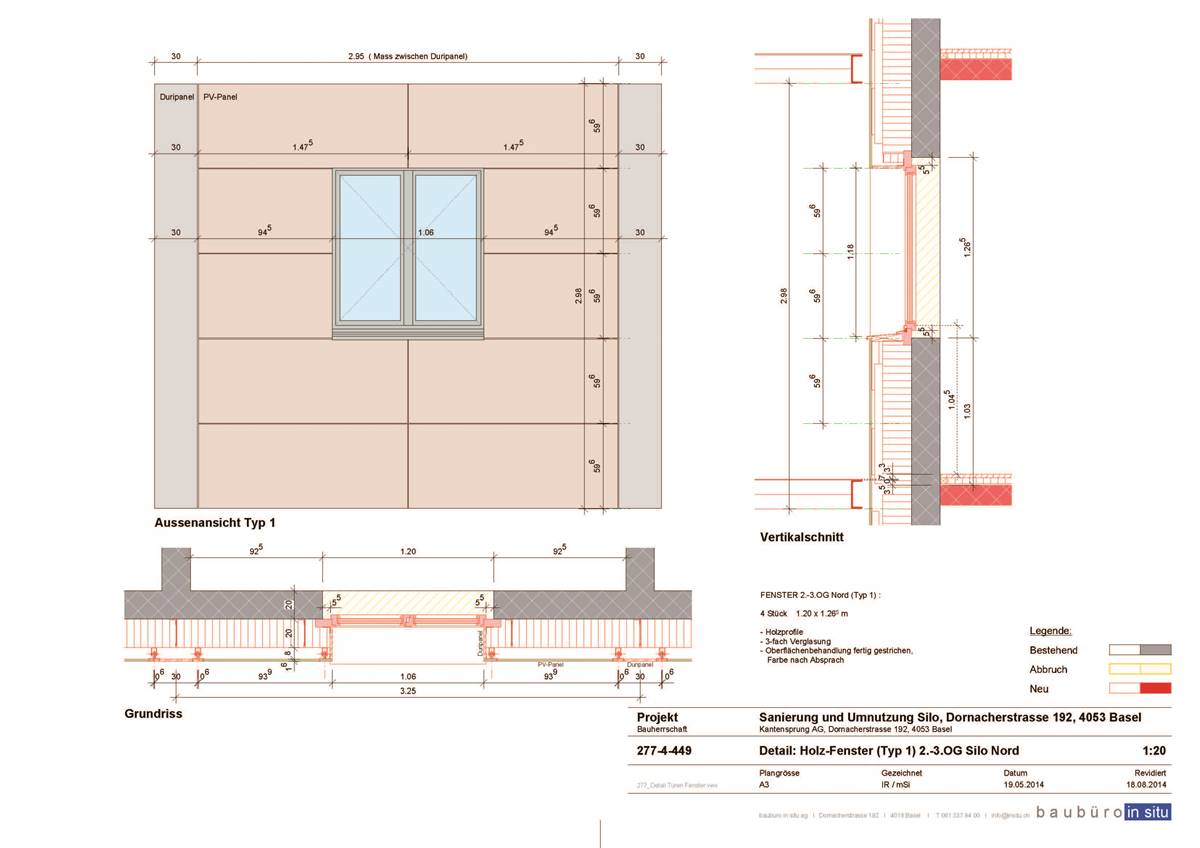


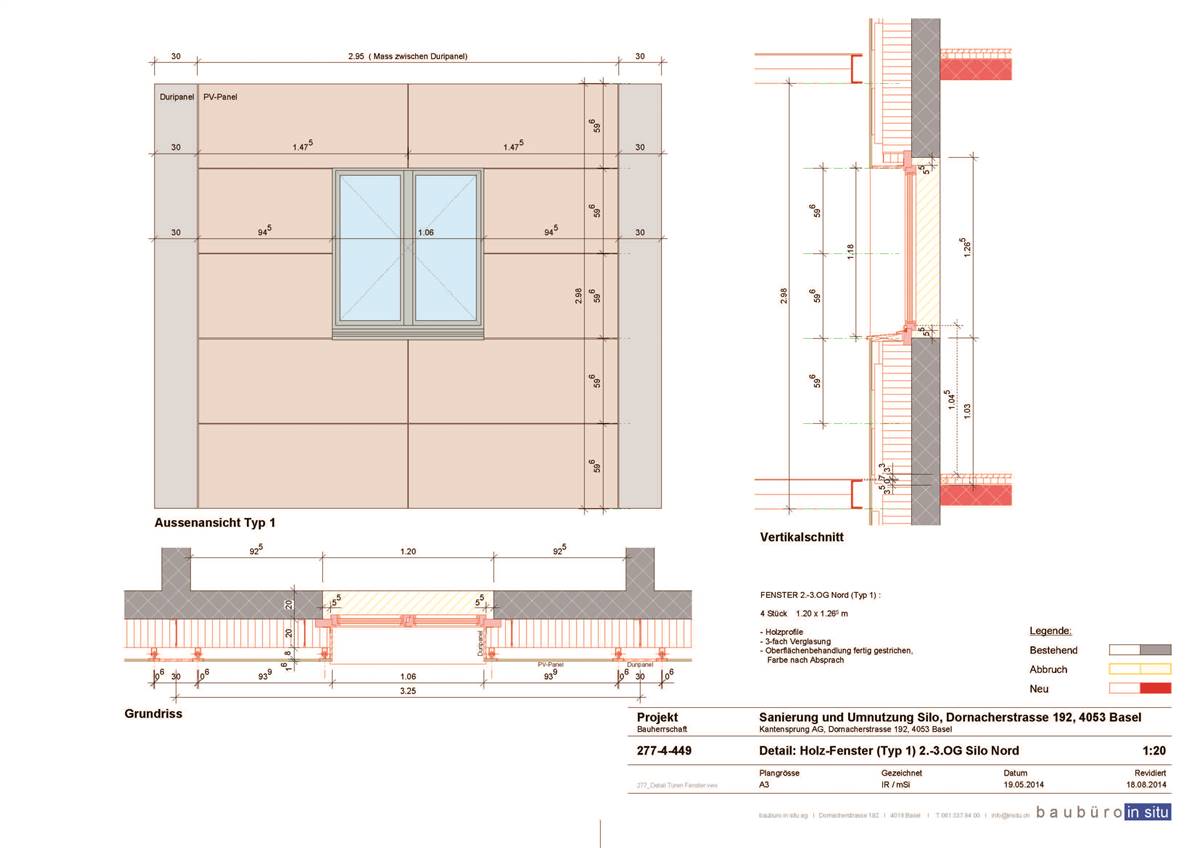
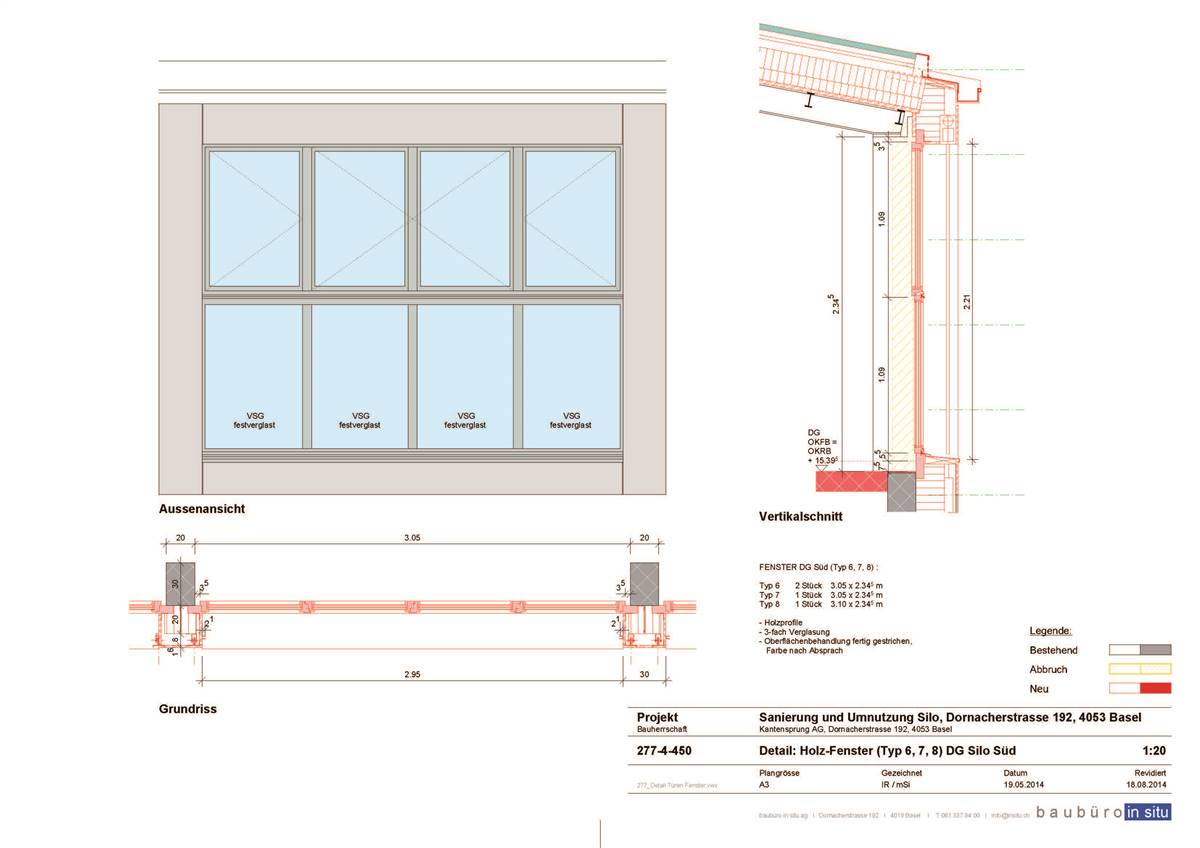
.jpg)
