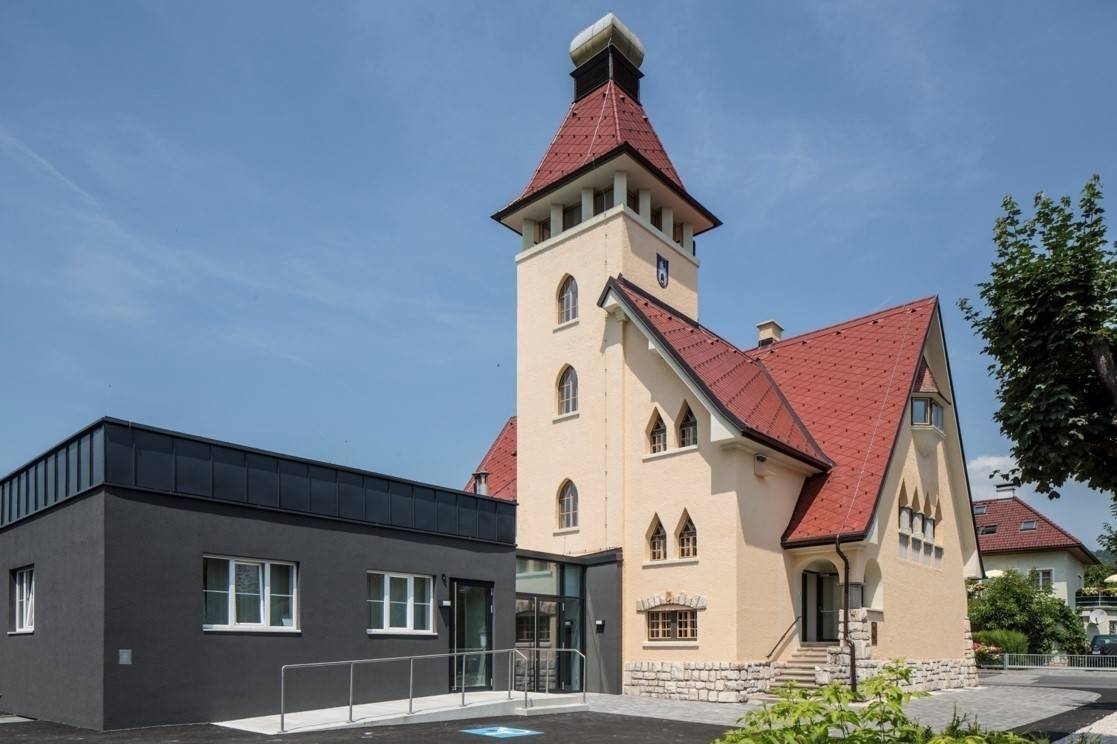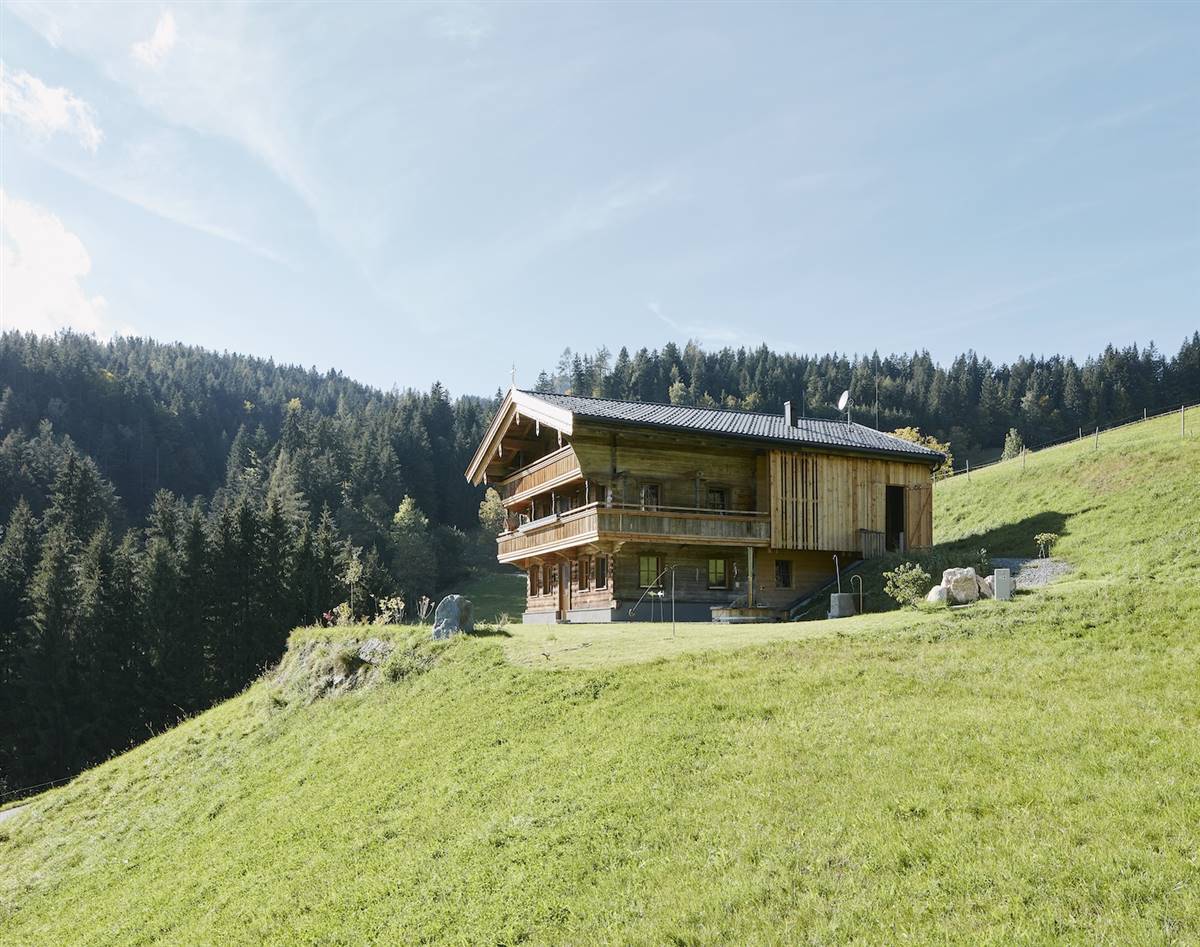Oeconomy building Josef Weiss
Franz-Michael-Felderstraße 5a
6850
Dornbirn, Austria
architetto
Owner
User
Contact Details
Other Information
https://www.holzbaukunst.at/events-aktivitaeten/holzbaupreis-2017/objekt/393.html
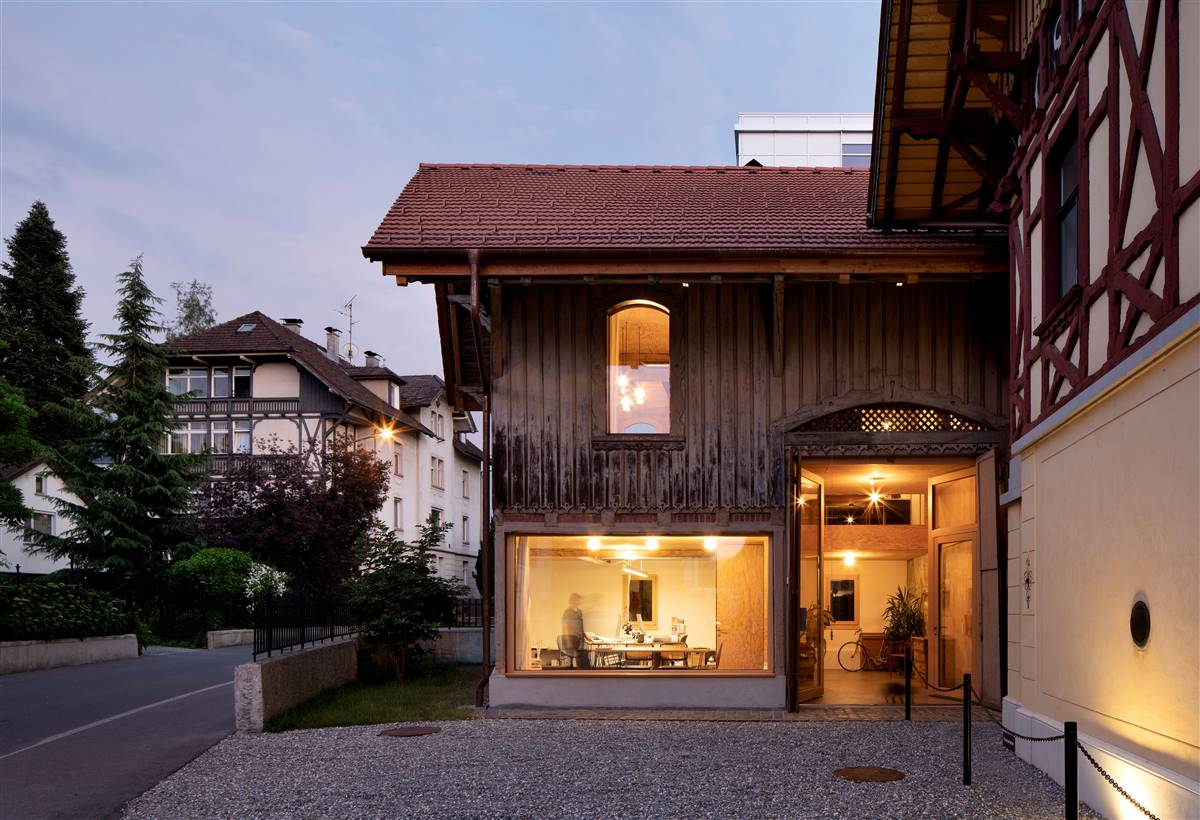
Climate Zone Cfb
Altitude 437 s.l.m.
HDD 3385
CDD 63
Conservation Area:
No
Level of Protection:
Yes
Year of last renovation:
2016
Year of previous renovation:
2016
Secondary use:
architecture office
Building occupancy:
Permanently occupied
Number of occupants/users:
3
Building typology:
freestanding barn in a building ensemble
Number of floors:
2
Basement yes/no:
No
Number of heated floors:
2
Gross floor area [m²]:
265,7
Thermal envelope area [m²]:
200,0
Volume [m³]:
840,9
NFA calculation method:
NGF (de)
External finish:
Exposed woodwork
Internal finish:
Interior walls ground floor: brickwork/trimmed brickwork existing, base plaster, mineral insulation, smooth lime Interior walls upper floor: existing wooden facade, insulation, plywood panel
Roof type:
Pitched roof
RENOVATION PROCESS
Architecture
BUILDING DESCRIPTION
State of repair
HERITAGE SIGNIFICANCE
Aim of retrofit
DI ZT Julia Kick
Franz-Michael-Felderstraße 5a, 6850 Dornbirn
julia@juliakick.com
Tel.www.juliakick.com
Bundesdenkmalamt Vorarlberg, Dipl. Ing. Mag. Barbara Keiler
Amtsplatz 1, 6900 Bregenz
barbara.keiler@bda.gv.at
Tel.+43 1 53415-850858
Gerhard Bohle
Forachstraße 29, A-6850 Dornbirn
Hygrothermal assessment No
Life Cycle Analysis (LCA) No
Other No
RETROFIT SOLUTIONS
External Walls
External wall ventilated wooden facade
In order not to change the exterior appearance of the listed wooden facade on the upper floor, the client decided to use an insulated wall construction on the inside. Nevertheless, the original load-bearing structure is still largely visible on the inside.
During the adaptation, the focus was on a respectful treatment of the existing building stock. The external appearance of the building had to be retained and the patina of the wooden facade screen could be left as desired.
25 mm
0 mm
15mm
12 mm
83 mm
88 mm
20 mm
50 mm
Windows
ÖkoVenster IV 88 Spruce (brand name)
The original shape of the window openings has been retained in order not to change the character of the building. The windows specially made for this purpose comply with the energy standard for the renovation year 2016. In order to bring more light into the living space on the upper floor, a small loggia has been placed in front of the east-facing living space, which is "hidden" between the outer facade and the glass front that is offset inwards.
In the old stock there were no classical windows with glazing but only window openings, which had a cross lathing as weather protection. All window openings were retained during the renovation. Only windows made of untreated spruce wood were installed.
| Existing window type | Fixed window |
| Existing glazing type | The windows had sloped transverse boards instead of glazing for protection against wind and weather |
| Existing shading type | The windows were provided with fixed cross battens, which also served as shading |
| Approximate installation year | 1889 |
| New window type | Casement window |
| New glazing type | Triple |
| New shading type | NA |
| New window solar factor g [-] | 0,6 |
Other interventions
ROOF
GROUND FLOOR
In order to also be able to use the attic as living space, the roof truss was insulated as a ventilated pitched roof.
The renovation was carried out with the utmost care and meticulousness. The damaged areas were removed and replaced with "prostheses". "We did not attempt to match colors or retouch. Completed wooden parts honestly remain visible as new," explains Julia Kick.
20 mm
20 mm
50 mm
30 mm
146 mm
40 mm
120 mm
35 mm
In the entire area of the former barn, shed and horse stable, the floor was insulated against the ground.
The appearance of the building had to be preserved due to the protection of historical monuments. Thus the division of the rooms on the ground floor was left as it was, but put to a new use.
100 mm
400 mm
200 mm
250 mm
HVAC
HEATING
VENTILATION
DOMESTIC HOT WATER
The existing building was used as stable and shed, so there was no heating system.
To make the building habitable at all, it was necessary to install a heating system. For reasons of monument protection, neither solar nor PV was allowed to be installed on the building. For these reasons the owners decided to install a comfort ventilation system with heat recovery and an additional gas boiler.
| New primary heating system | New secondary heating system | |
|---|---|---|
| New system type | Condensing | NA |
| Fuel | Gas | Water |
| Distribuition system | partly concrete core activation | Radiators |
| Nominal power | 12 kW | NA kW |
Comfort ventilation with heat recovery
Due to the use of the Berstandsgebäude as a stable and shed, there were no heating or ventilation systems and thus no system components worth preserving.
| Original roof build-up | New ventilation system |
|---|---|
| Type ventilation system | Centralized |
| Type flow regime | Overflow |
| Heat recovery | Si |
| Humitidy recovery | No |
| Nominal power | 0,3 kW |
| Electric power | 0,3 kW |
| Control system | NA |
The existing building had no hot water preparation.
In order to be able to use the building as a residential building, it was necessary to install a hot water system.
| New DHW system | |
|---|---|
| Type | with heating system |
| Hot_water_tank | Si |
| With heat recovery | Si |
Energy Efficiency
Voluntary certificates: No
Consumption_estimation_Calculation_method: NA
Consumption_estimation_After: 71,02 kWh/m2.y
Primary Energy
Consumption_estimation_Calculation_method: OIB
Consumption_estimation_Including_DHW: Si
Consumption_estimation_After: 90,23 kWh/m2.y
Type_of_monitoring: Punctual
Description: The residents find the climate in the apartment and in the studio pleasant.
Internal Climate
The residents have an average and common room temperature in the building.
The residents report a pleasant indoor climate.
The windows allow enough daylight to enter the building, creating a pleasant lighting environment.
The wooden panelling of the interior rooms provides the building with an acoustic balance.
No
Costs
NA
No

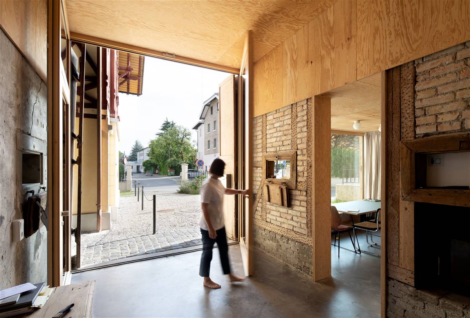
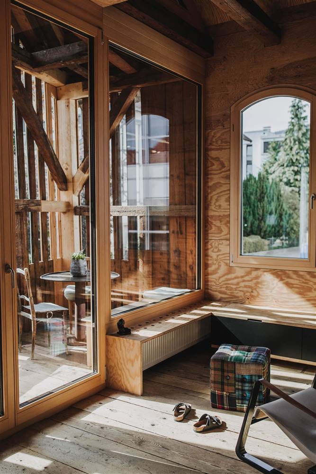
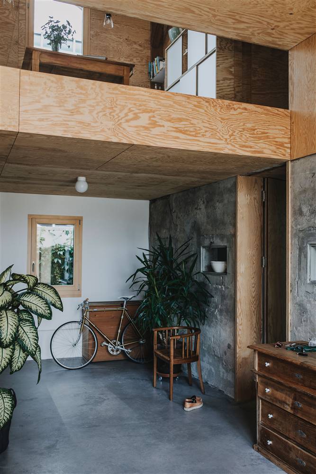
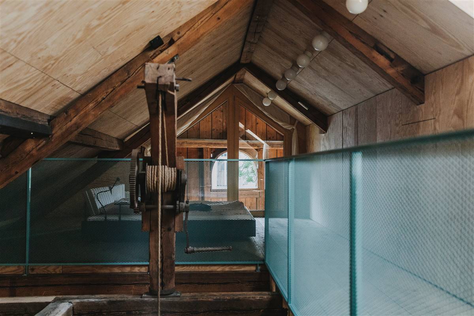
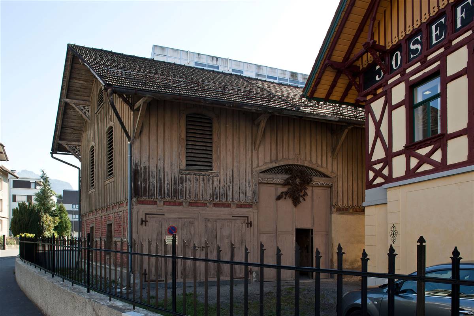
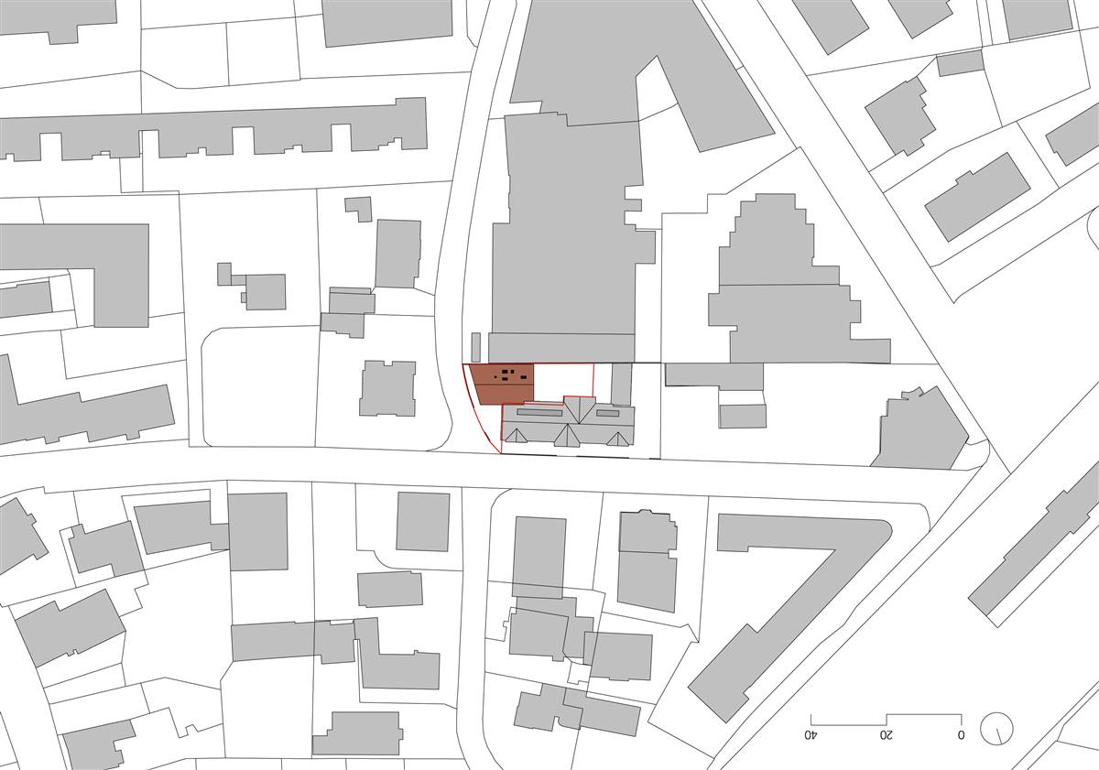
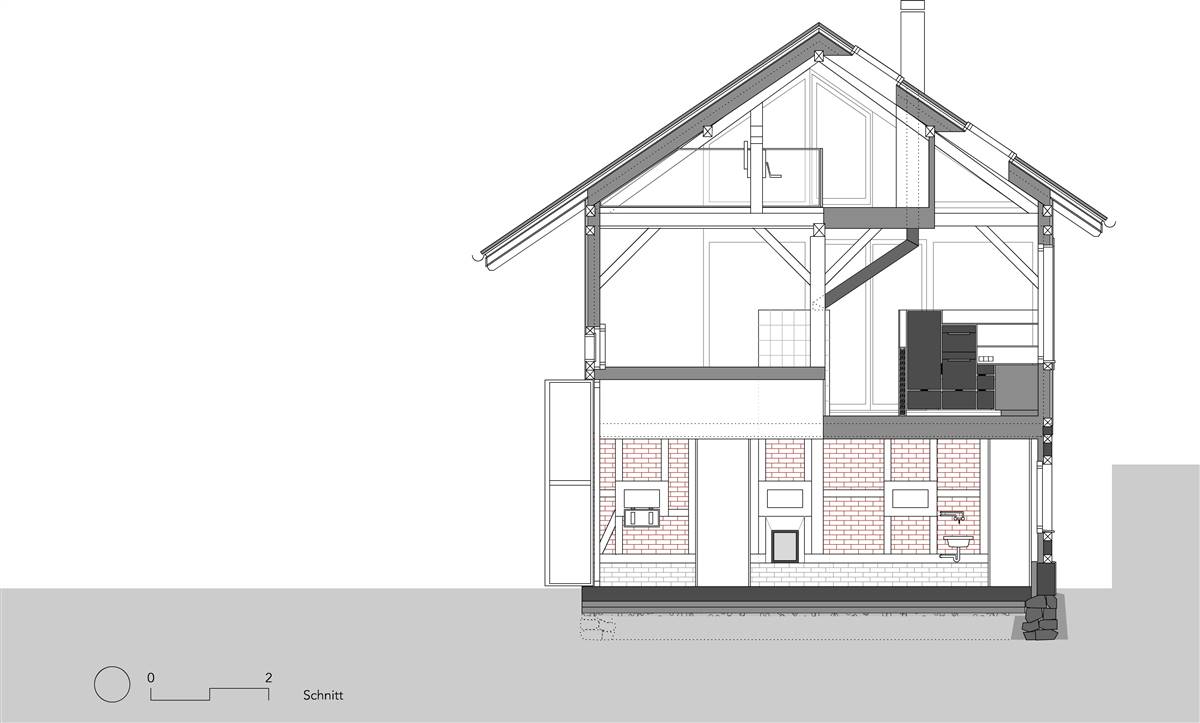
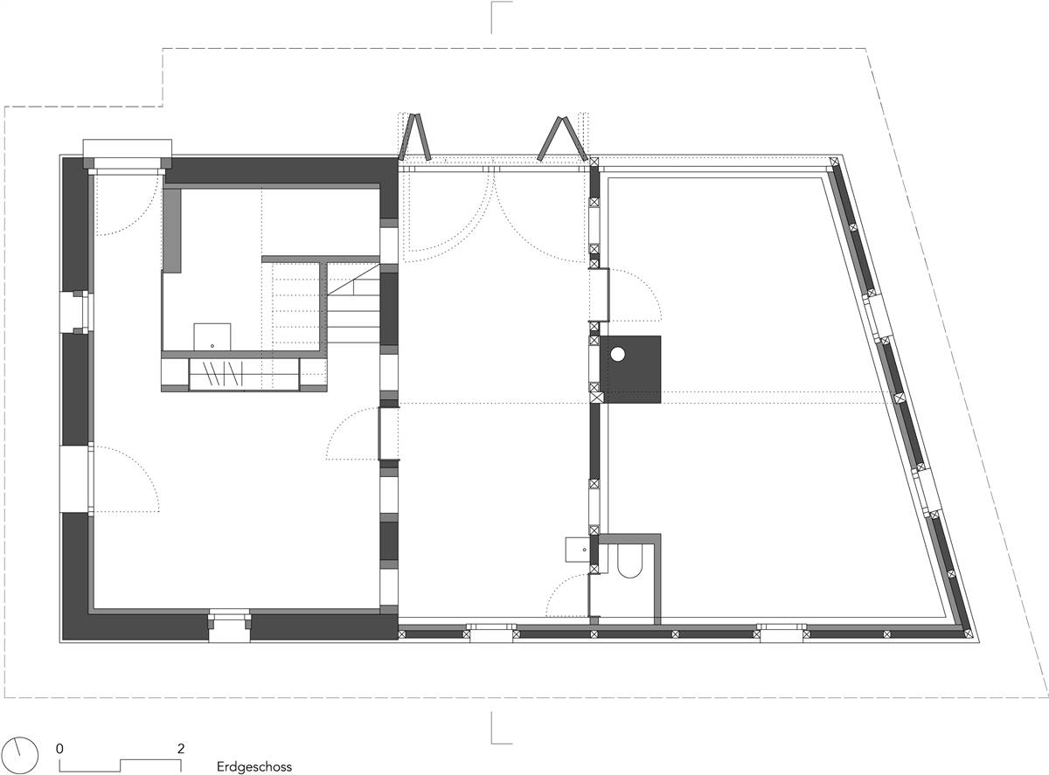
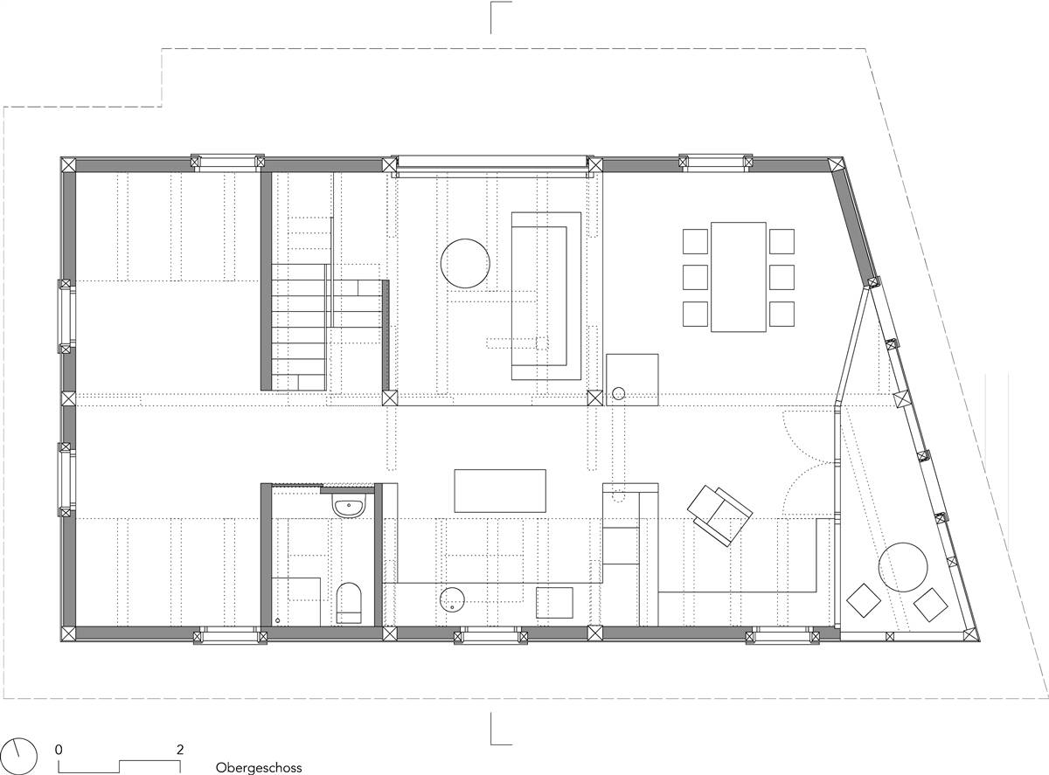
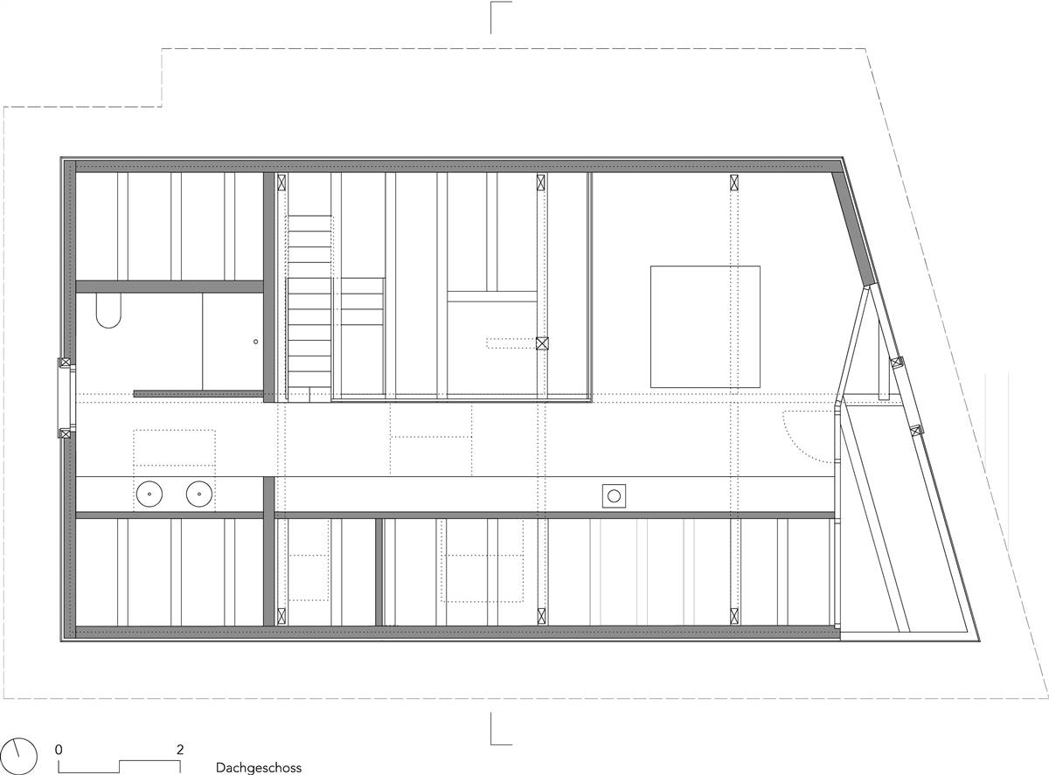
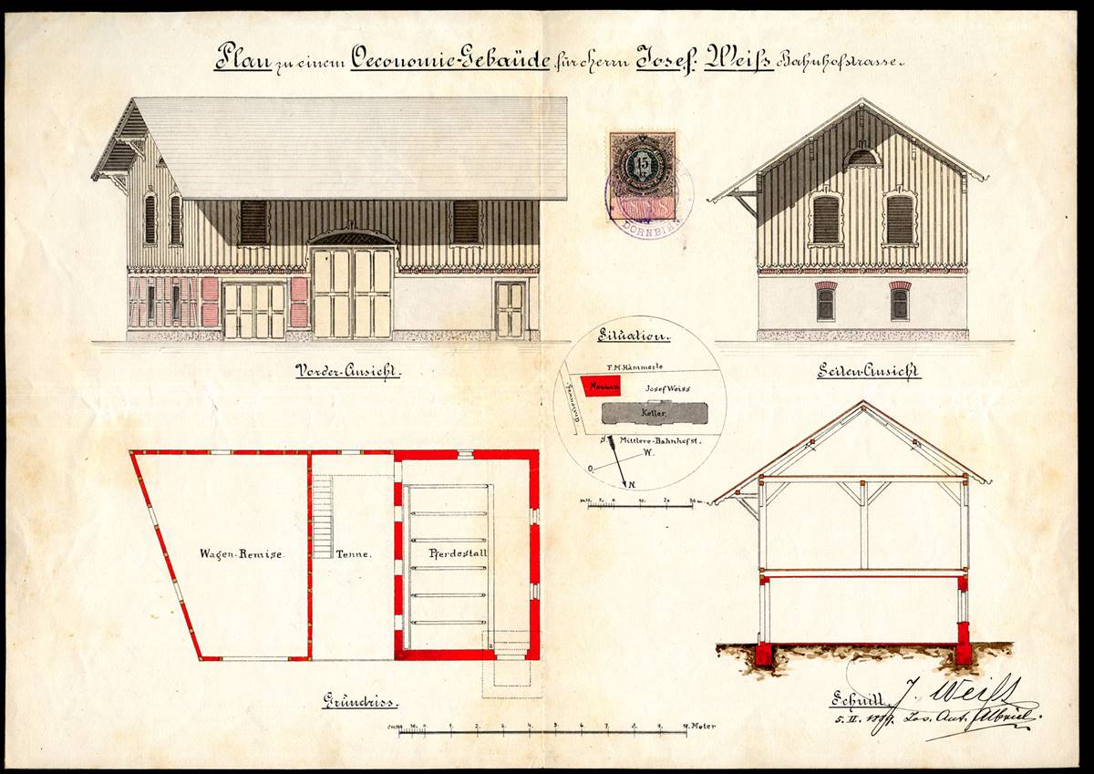
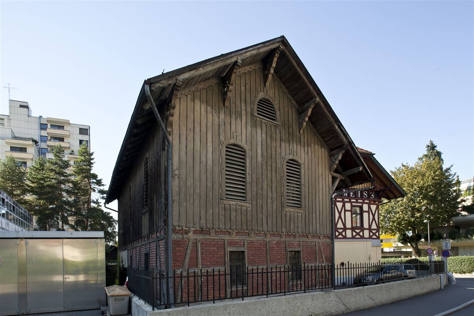
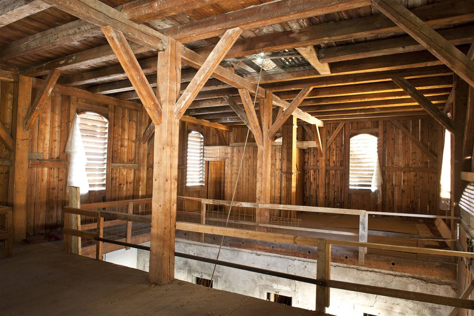
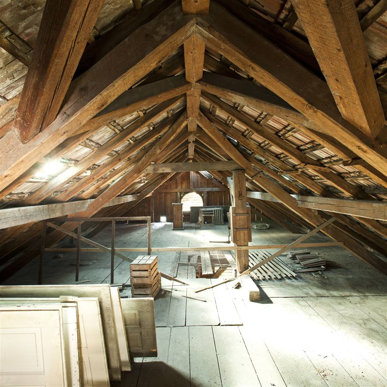
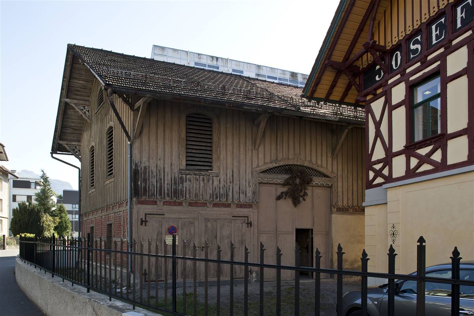
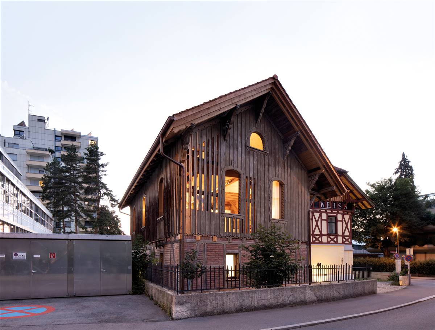
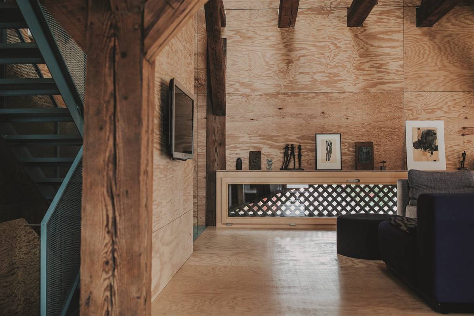
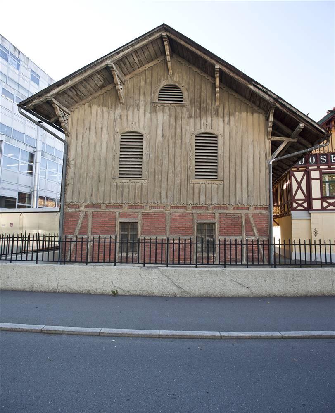

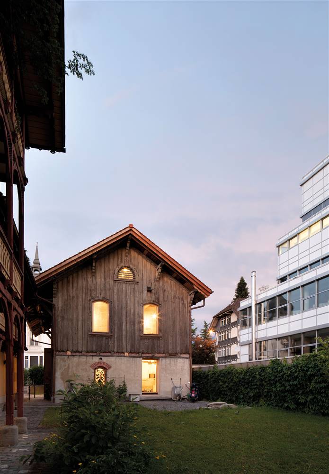
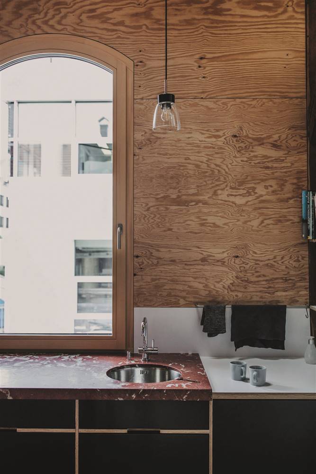
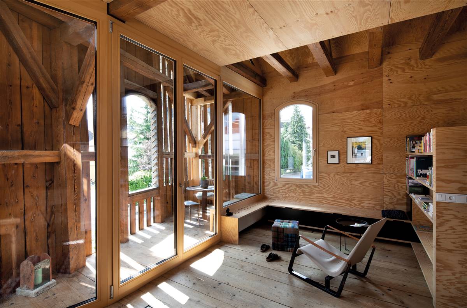
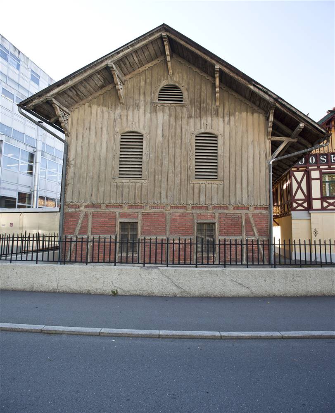
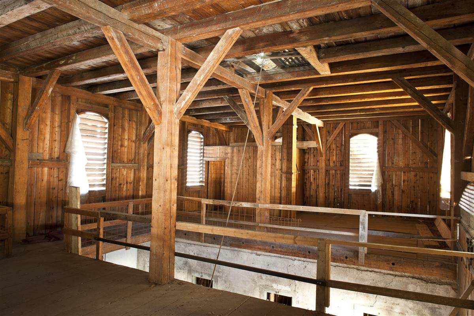
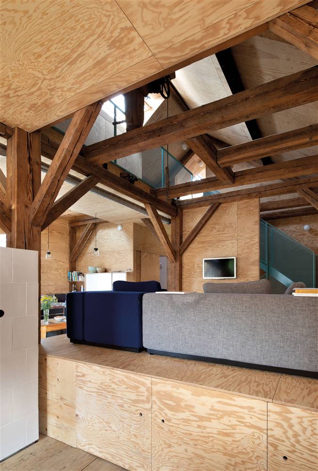
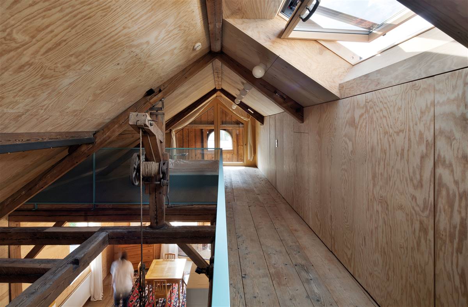
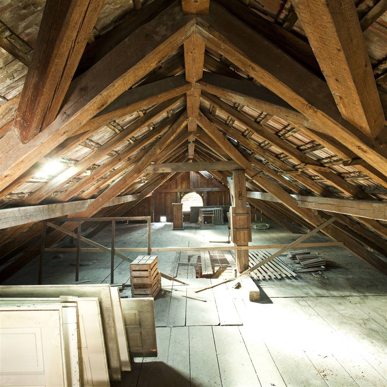
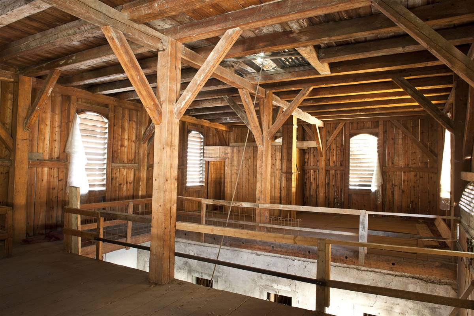
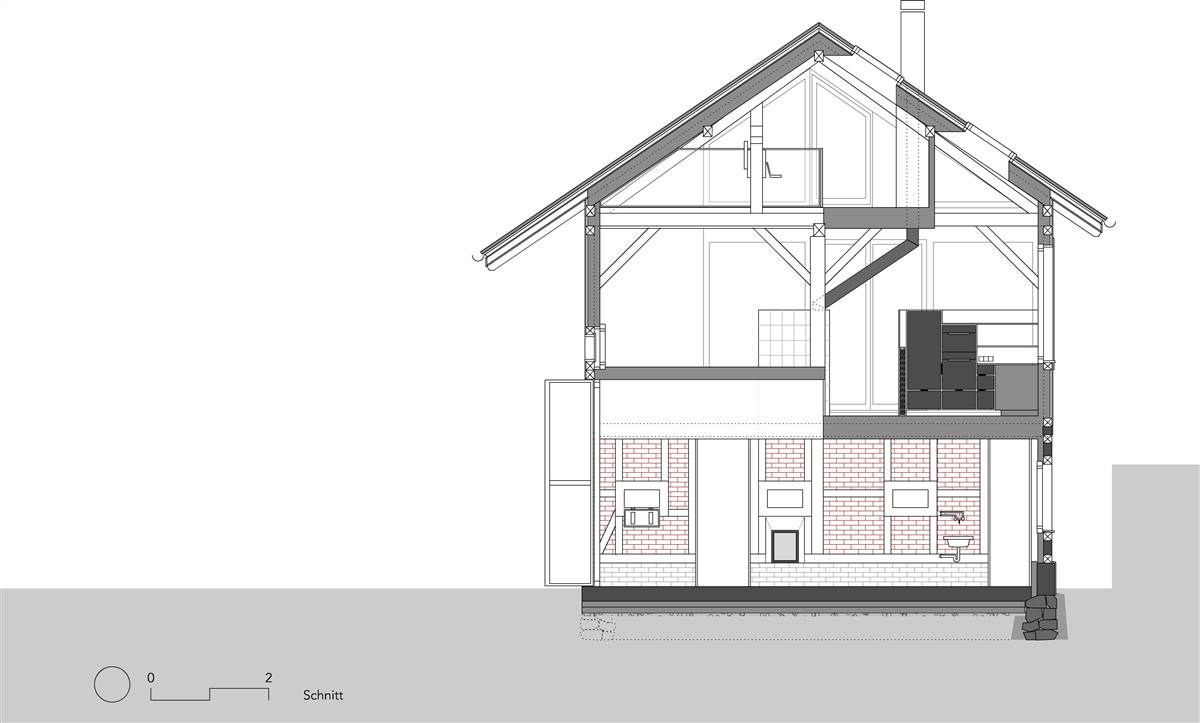
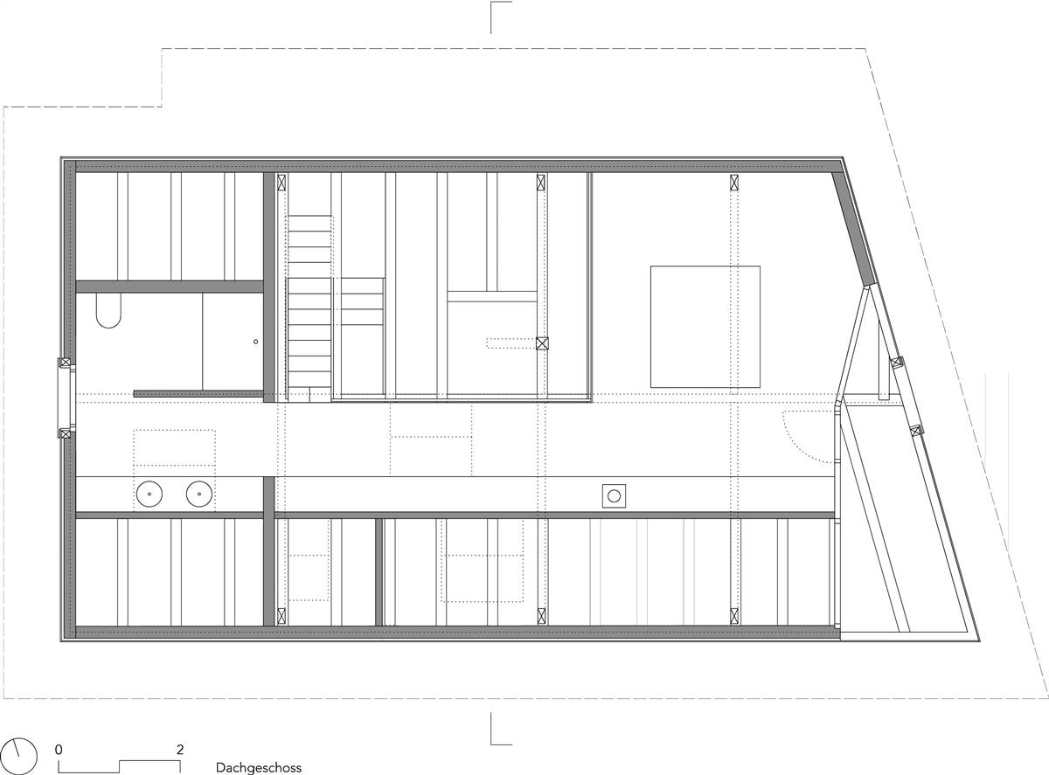
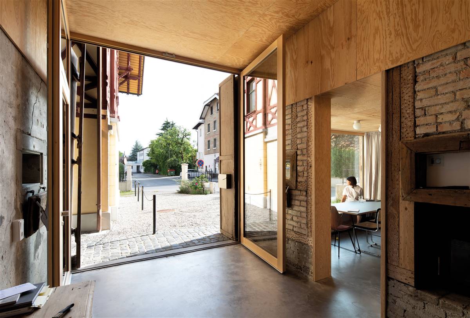
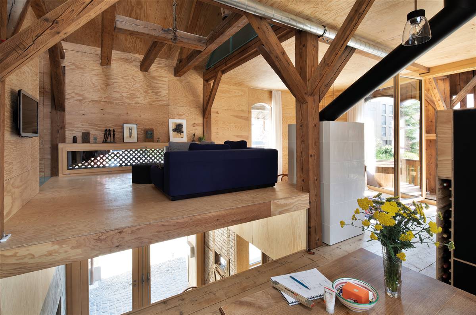
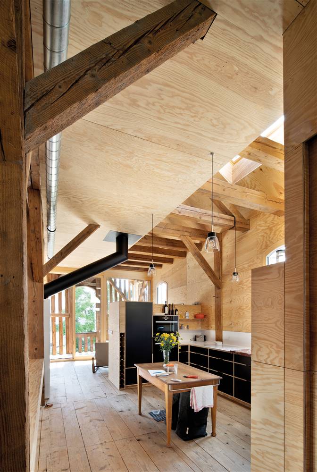
silbersalz.jpg)

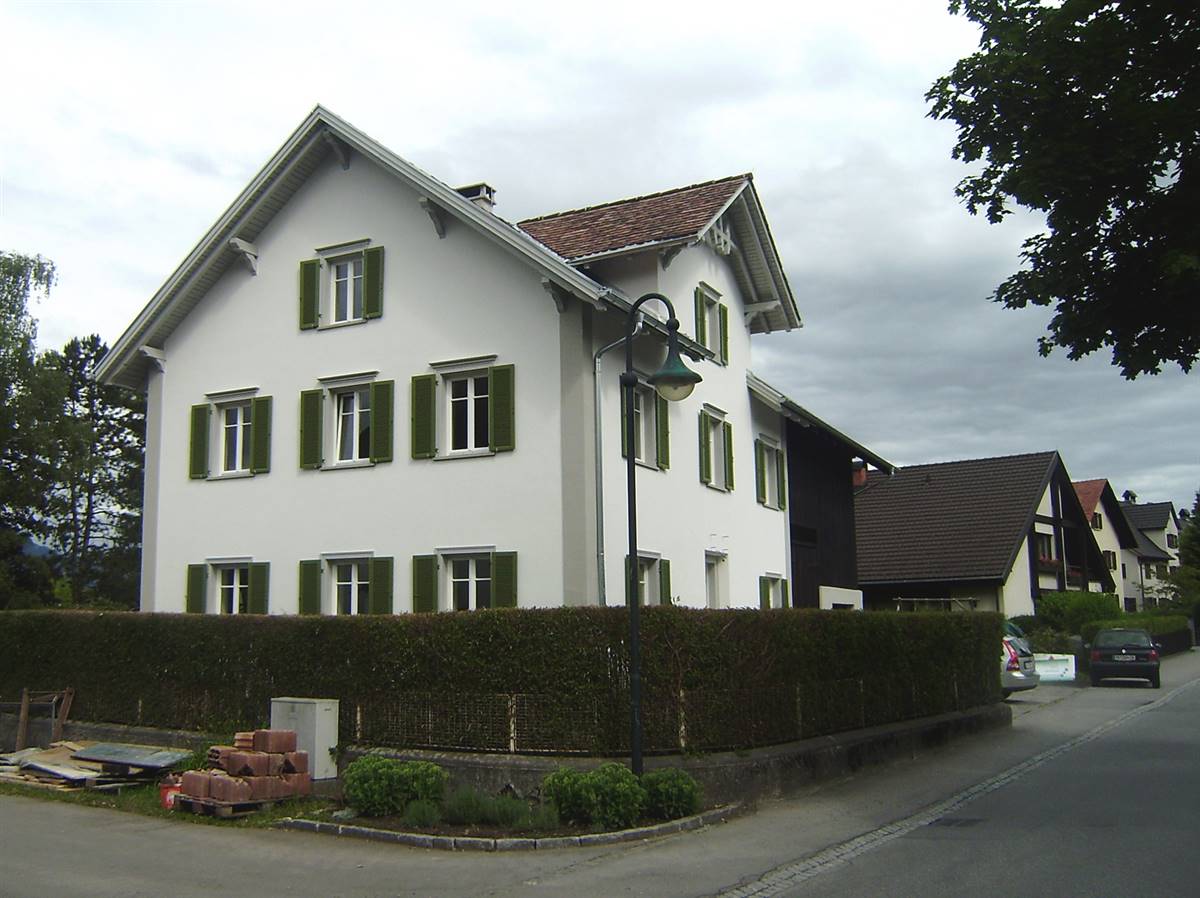
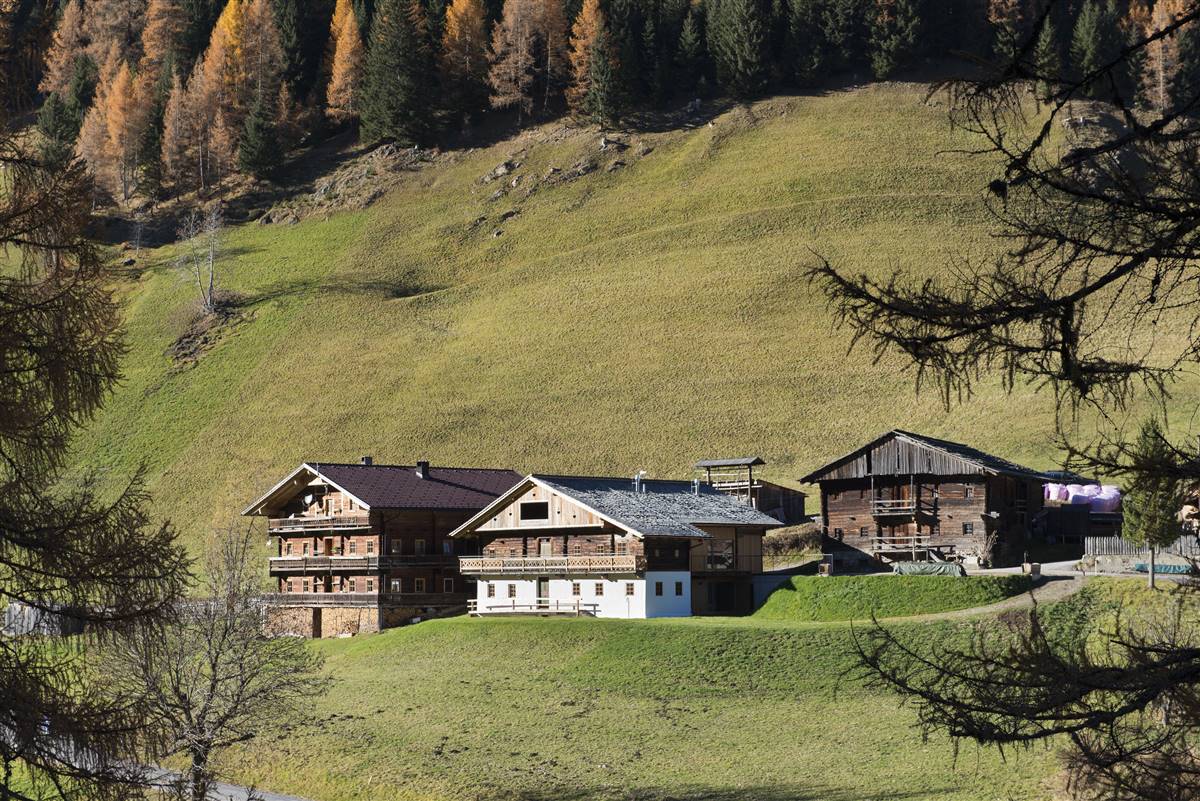
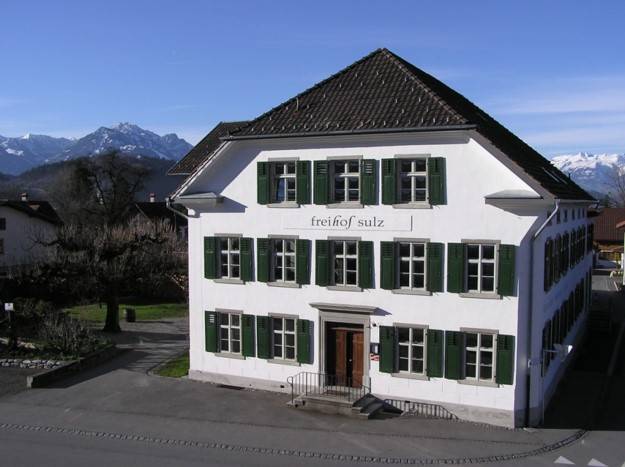
CarolineBegle - 1.jpg)
