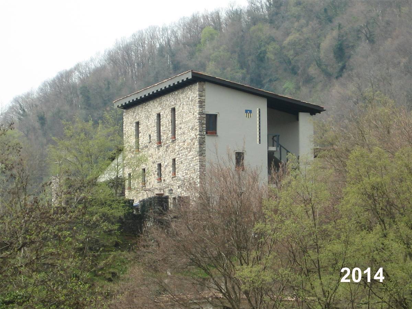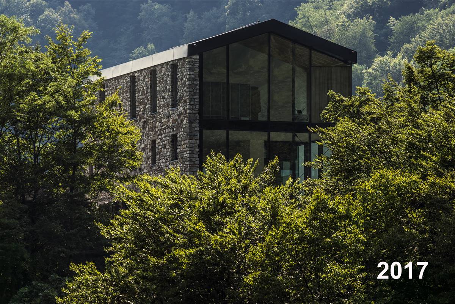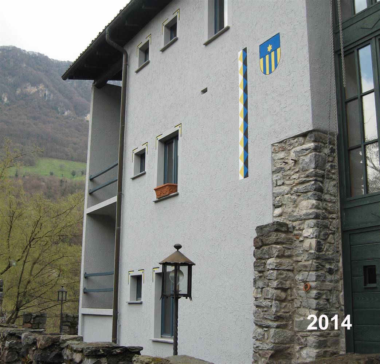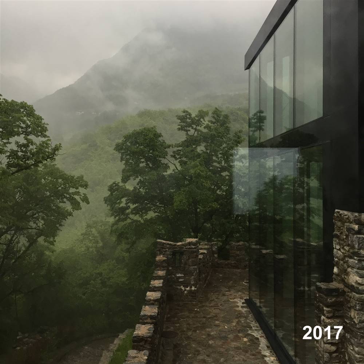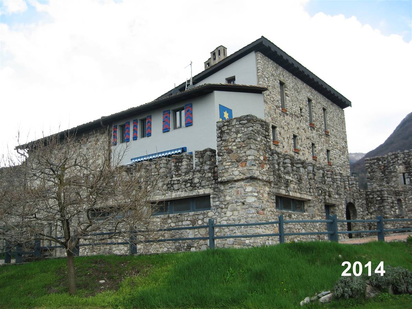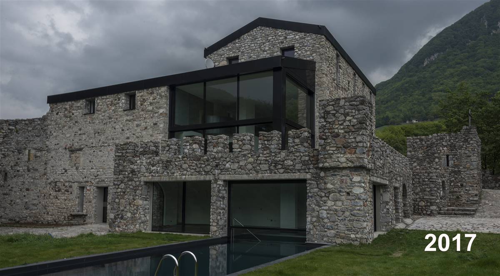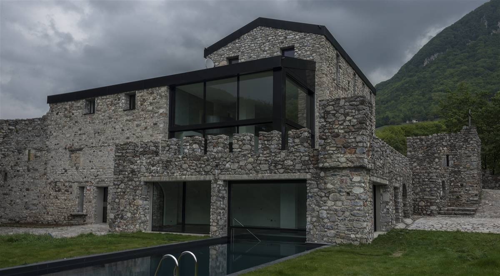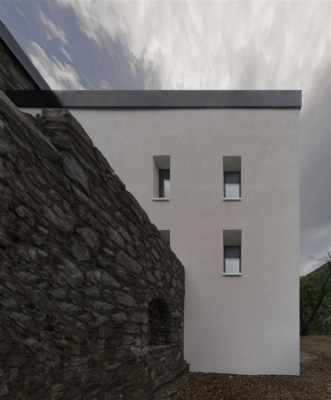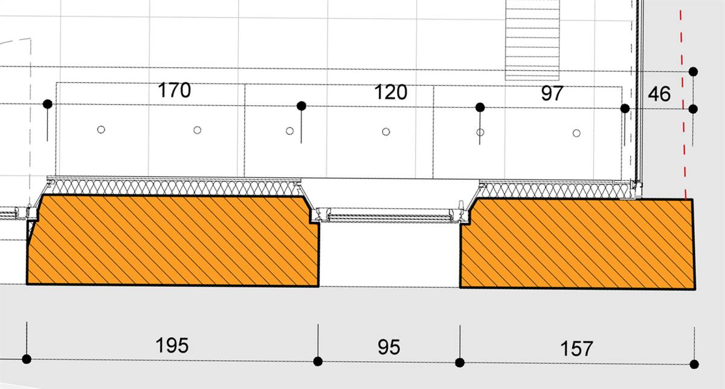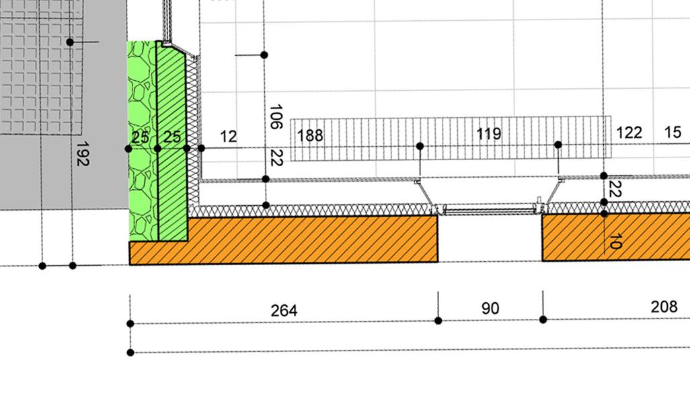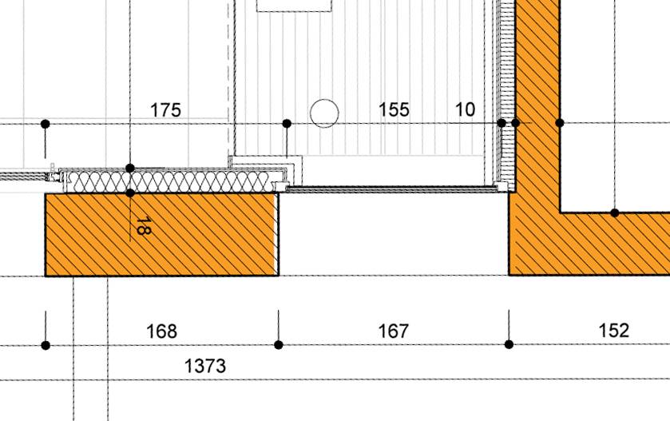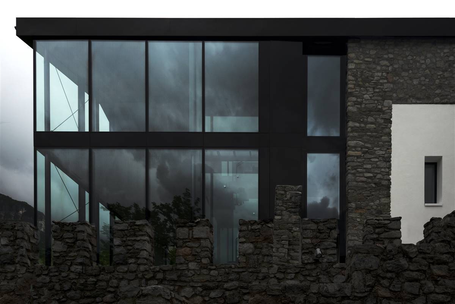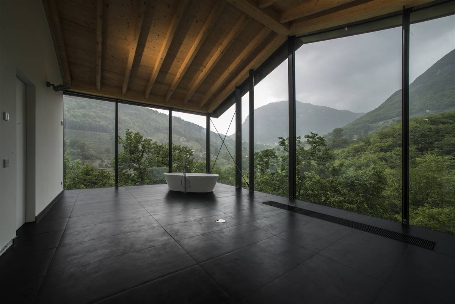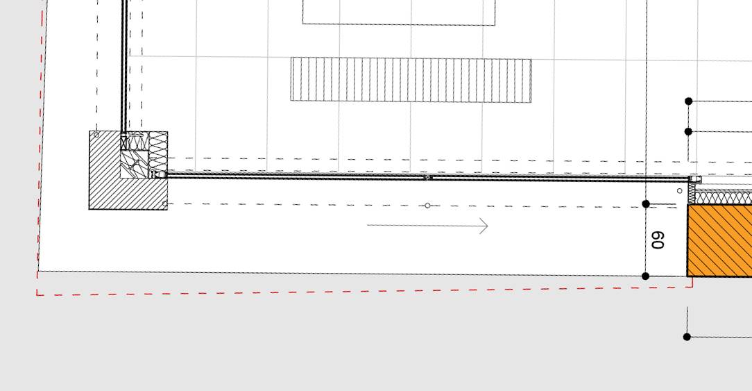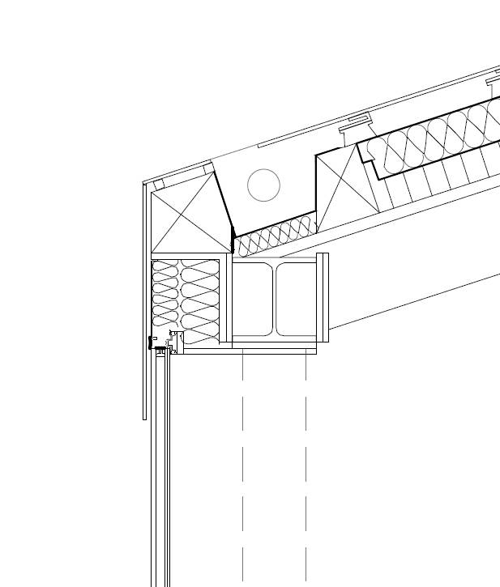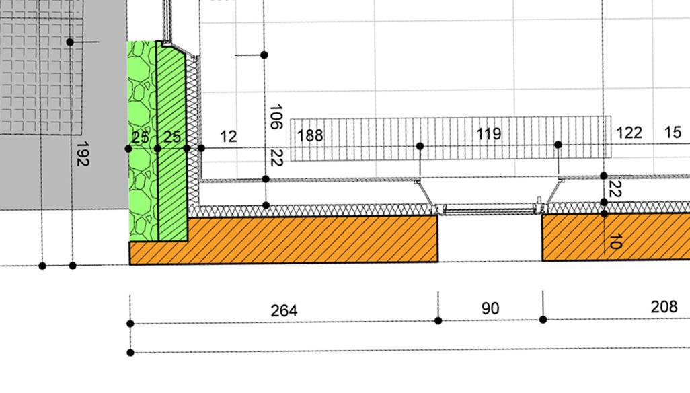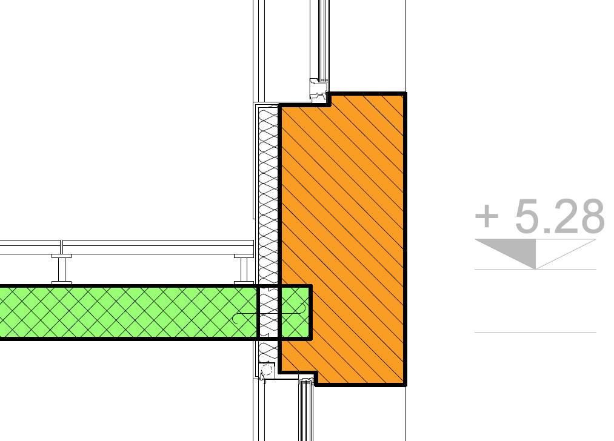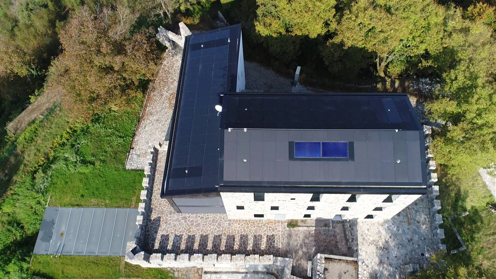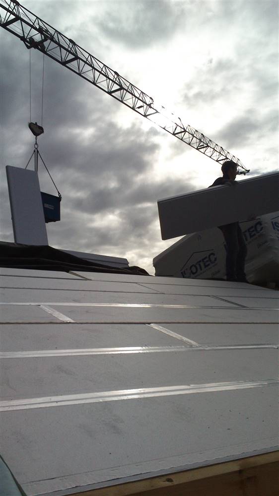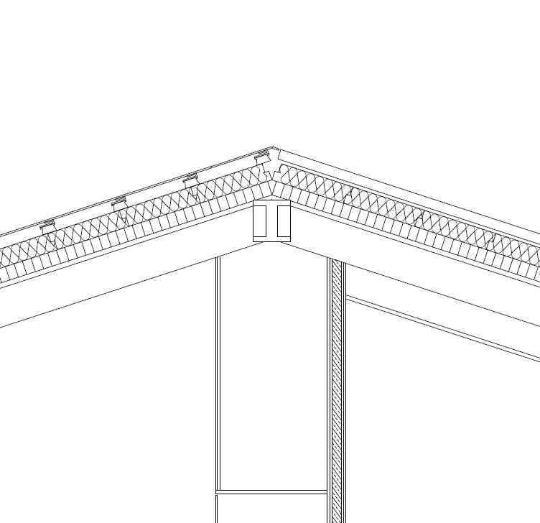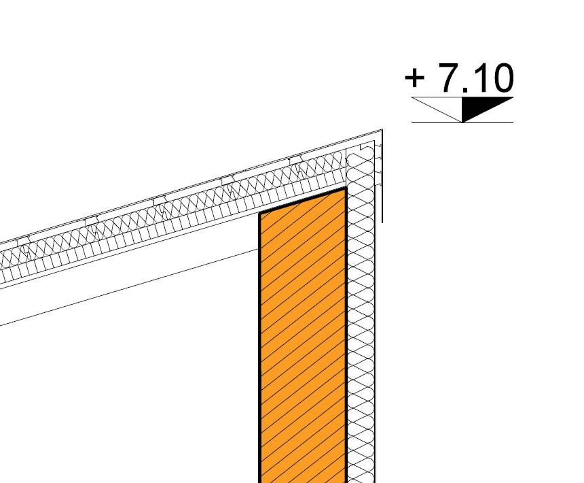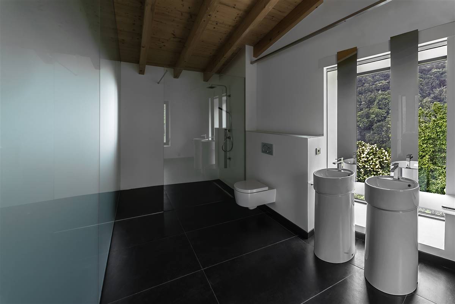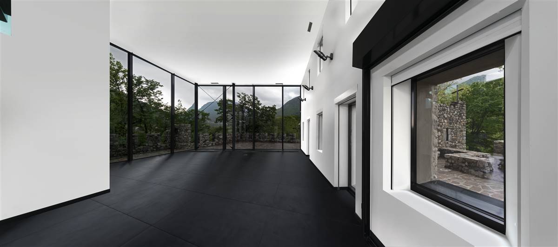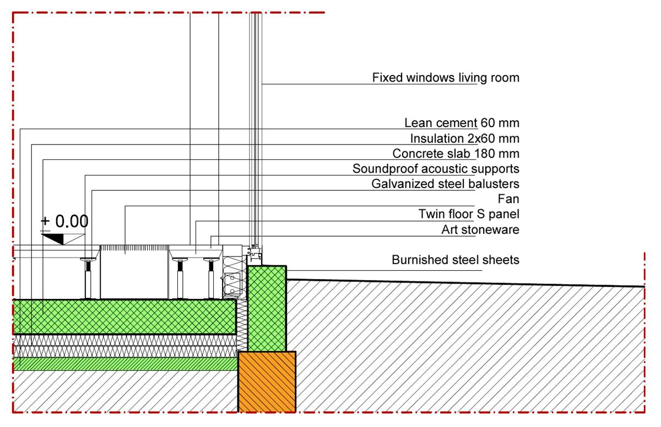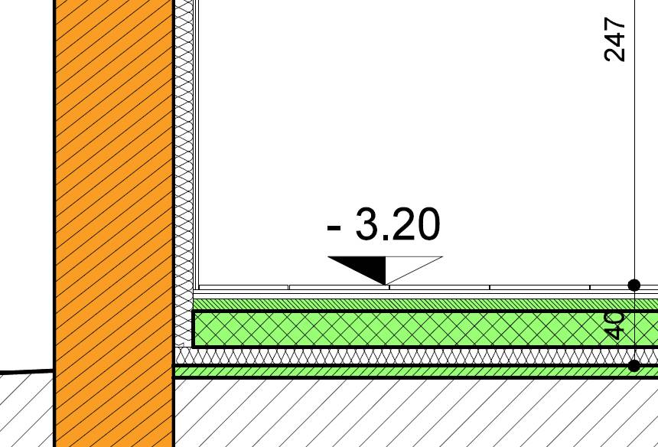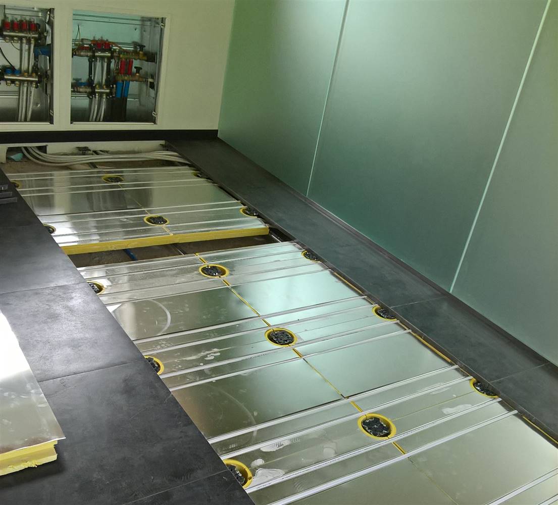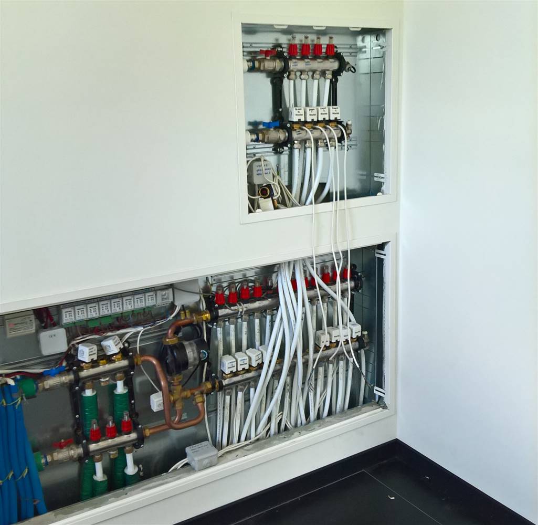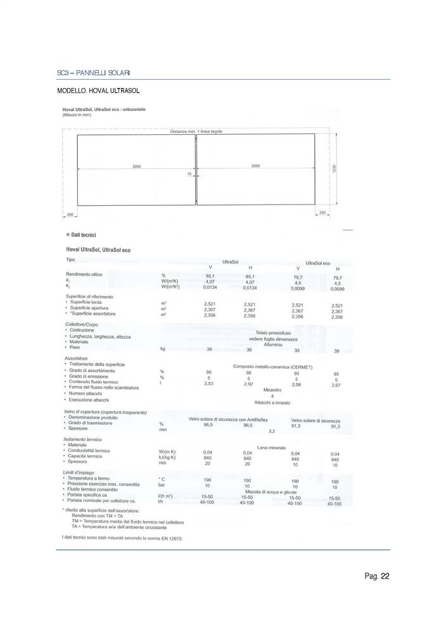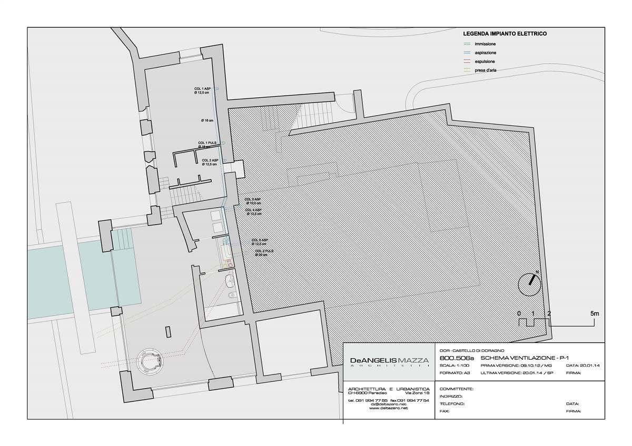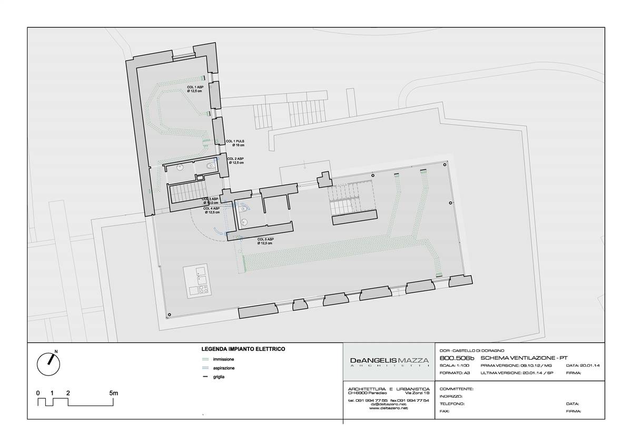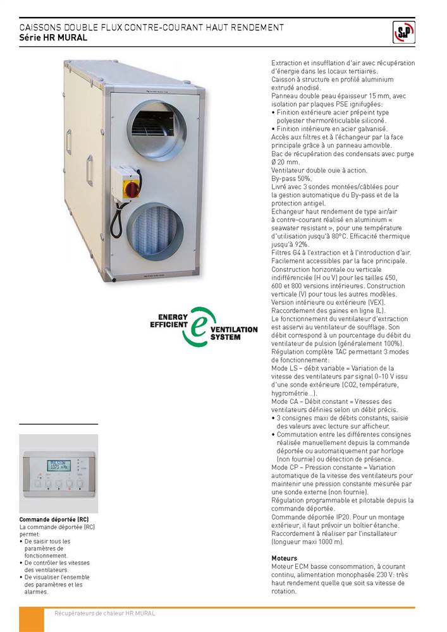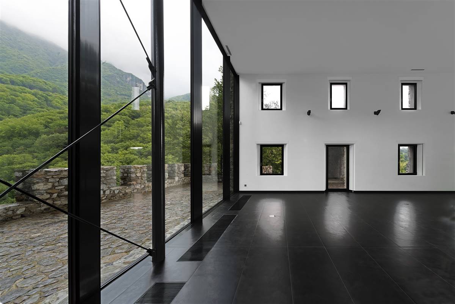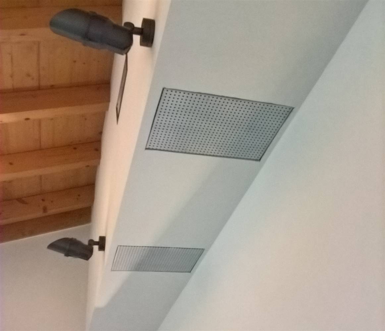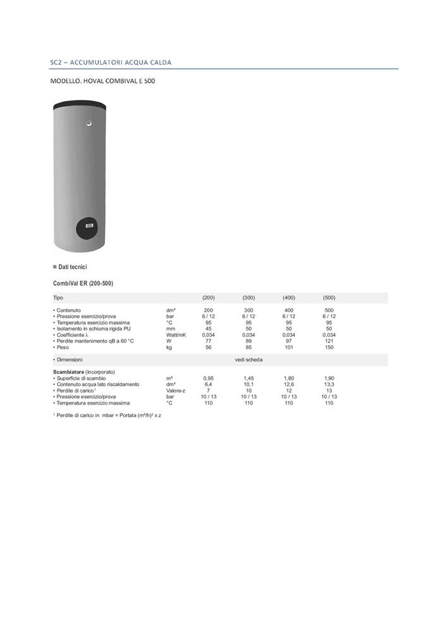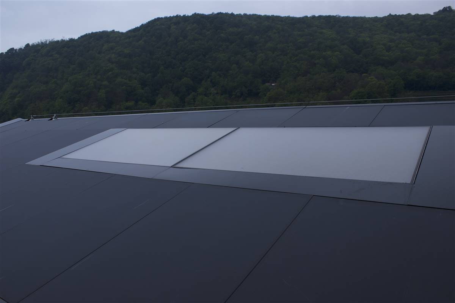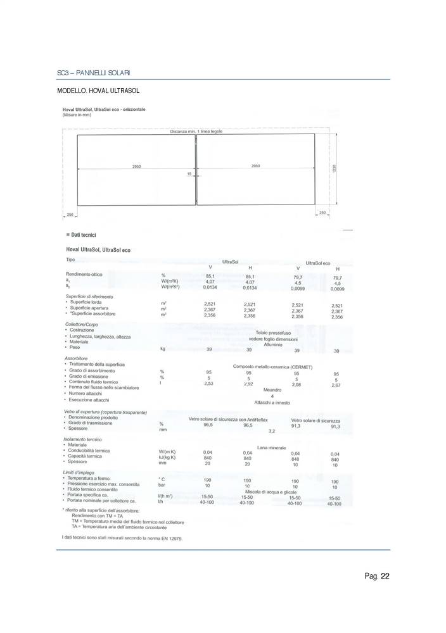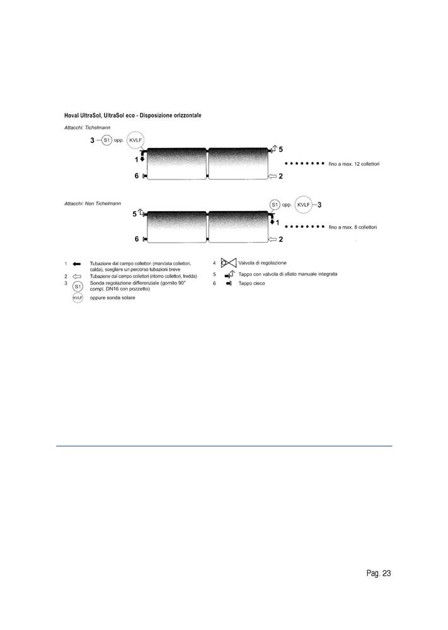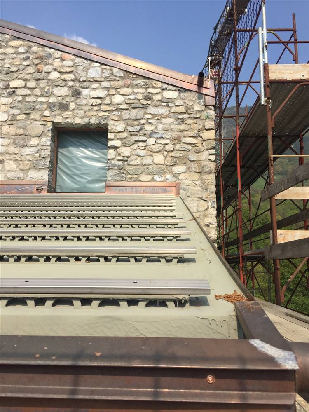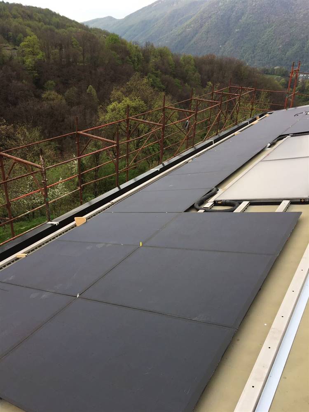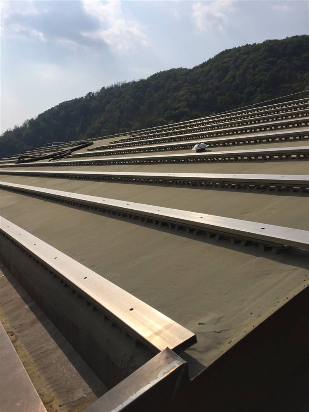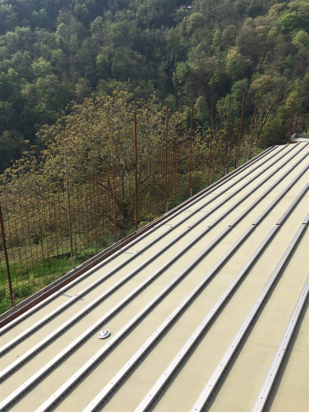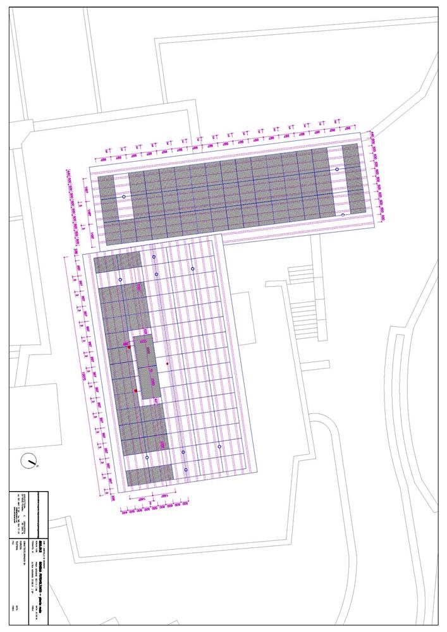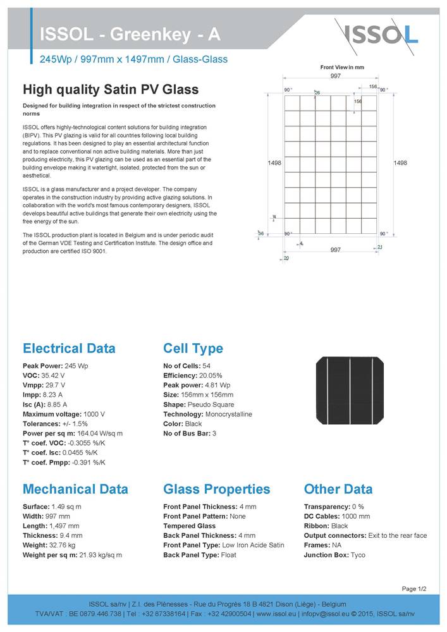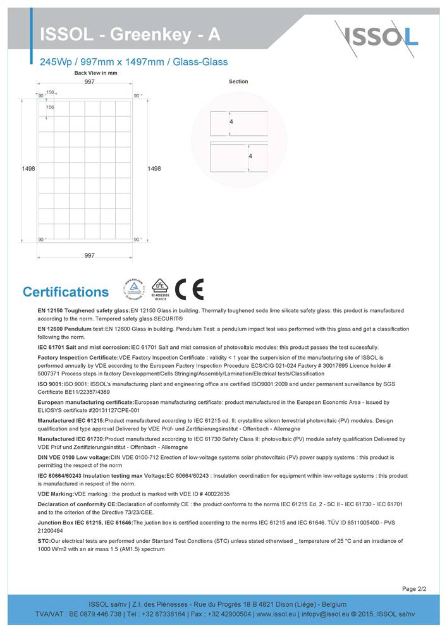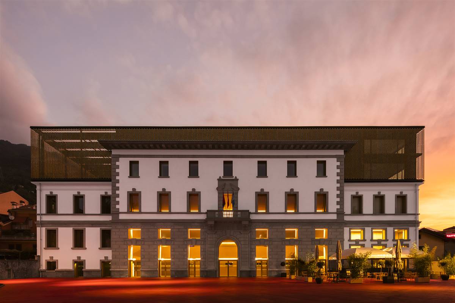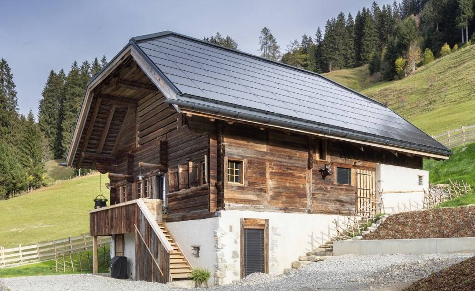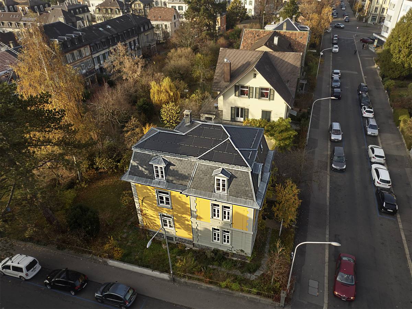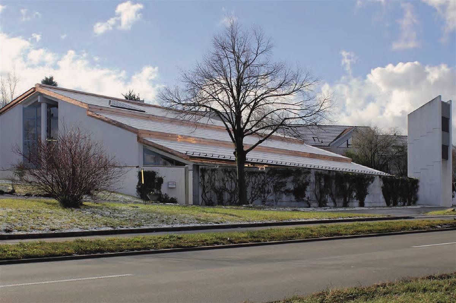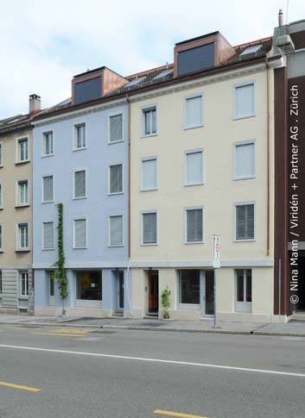Doragno Castle - Rovio, Ticino, Switzerland
Via Doragno 1
6821
Rovio, Switzerland
Architect
Contact Details
Other Information
Magazine "Tuttocasa"
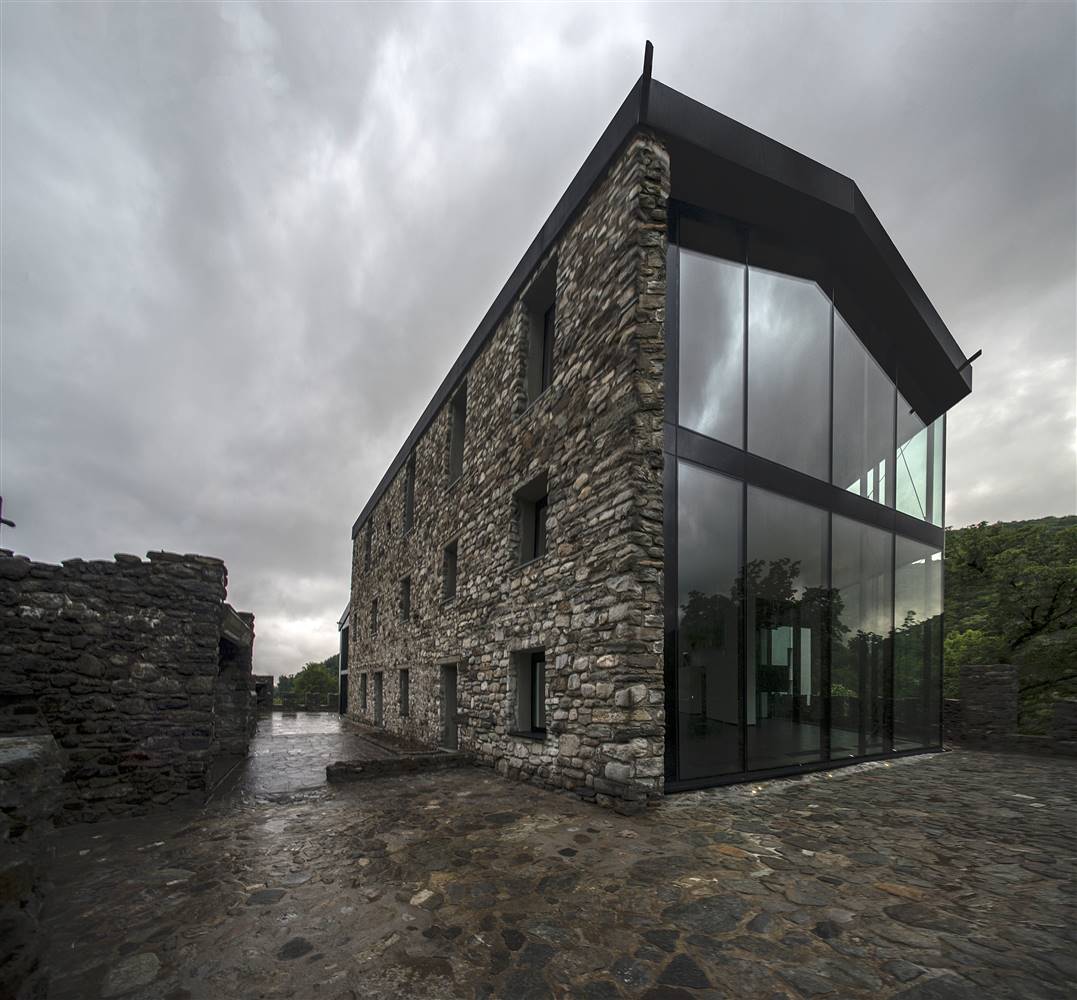
Climate Zone Cfb
Altitude 497 m a.s.l.
HDD 146
CDD 0
Conservation Area:
No
Level of Protection:
No LBC protection, Swiss Law on the protection of cultural heritage
Year of last renovation:
2017
Year of previous renovation:
1980
Secondary use:
NA
Building occupancy:
Discontinuous occupancy (i.e. holiday home)
Number of occupants/users:
6
Building typology:
Detached house
Number of floors:
3
Basement yes/no:
Yes
Number of heated floors:
3
Gross floor area [m²]:
644,0
Thermal envelope area [m²]:
644,0
Volume [m³]:
2279,0
NFA calculation method:
SIA 416
External finish:
Exposed stonework
Internal finish:
Exposed stonework
Roof type:
Pitched roof

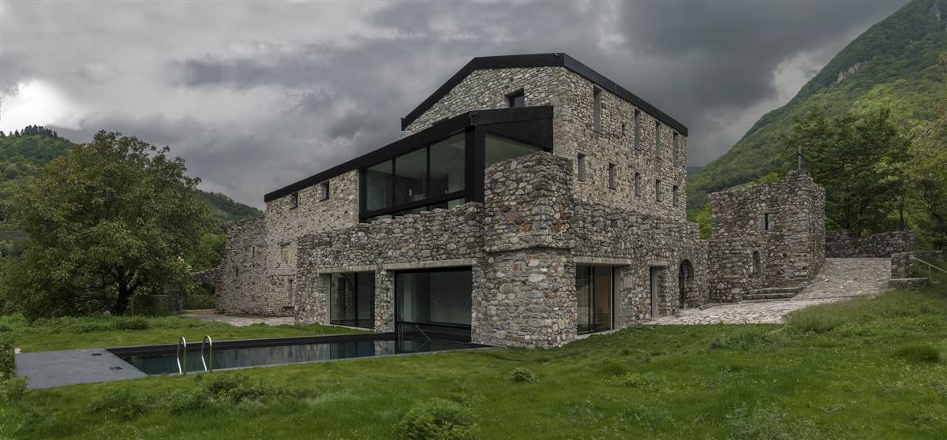
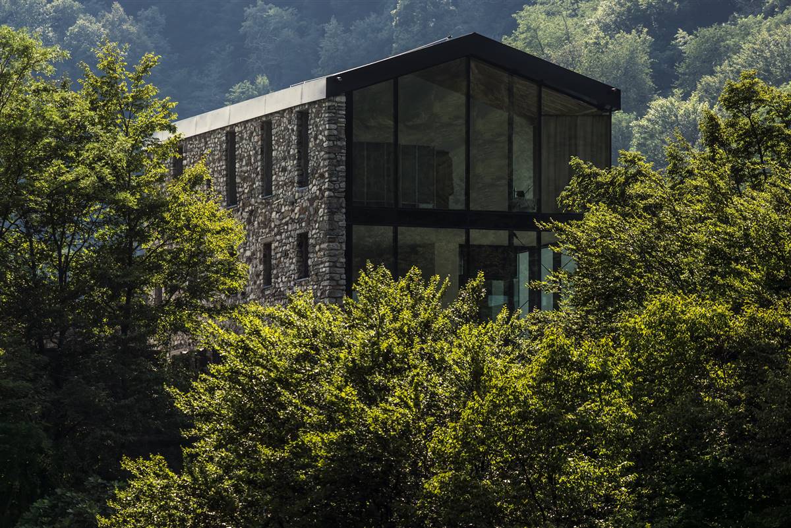
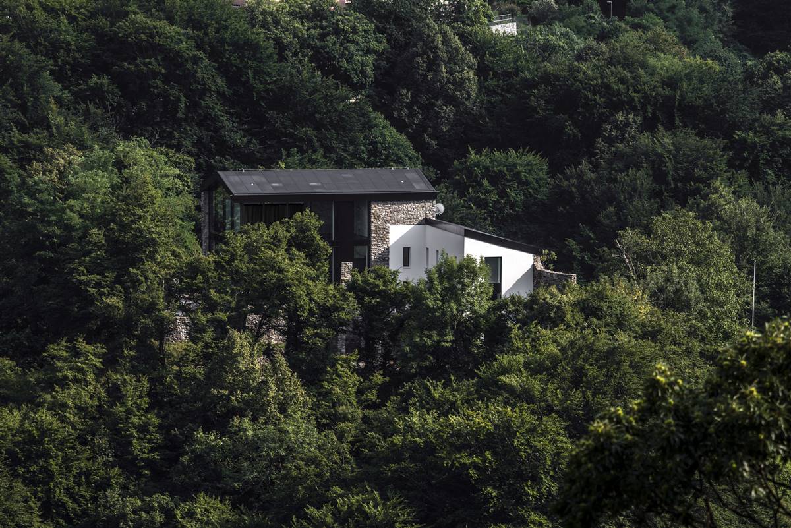
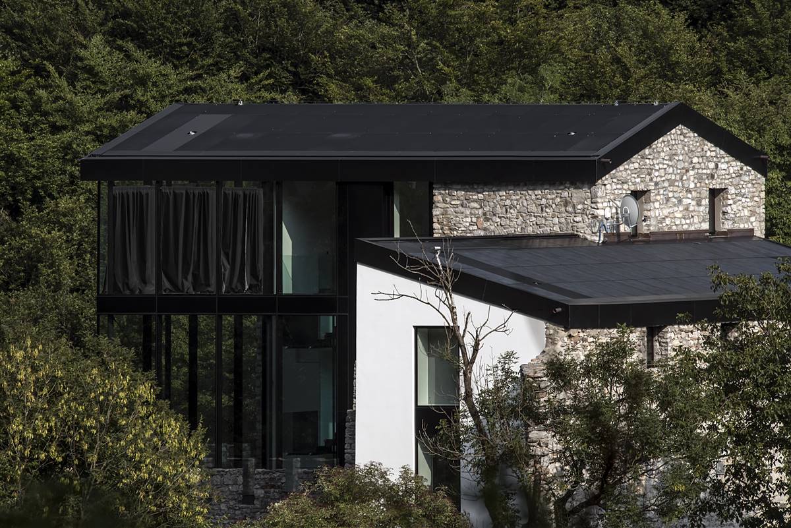
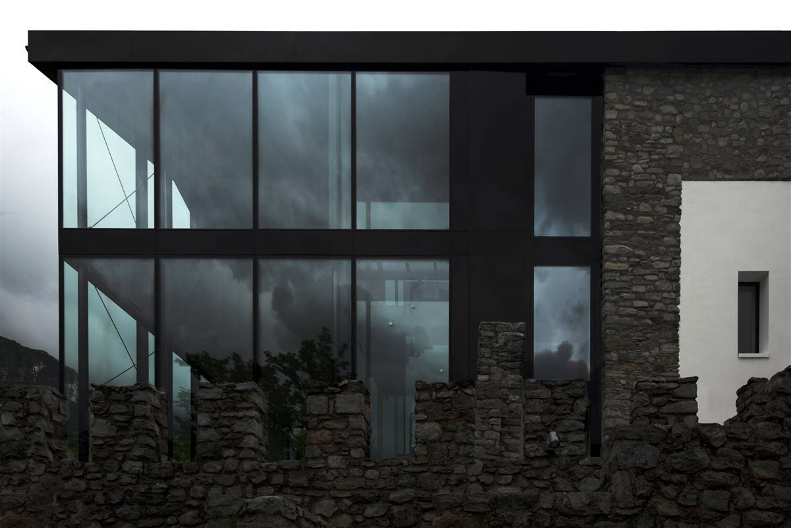
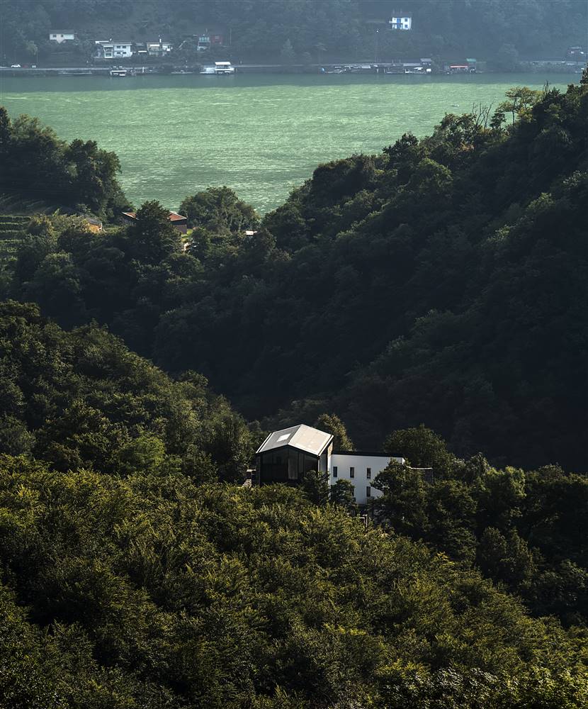
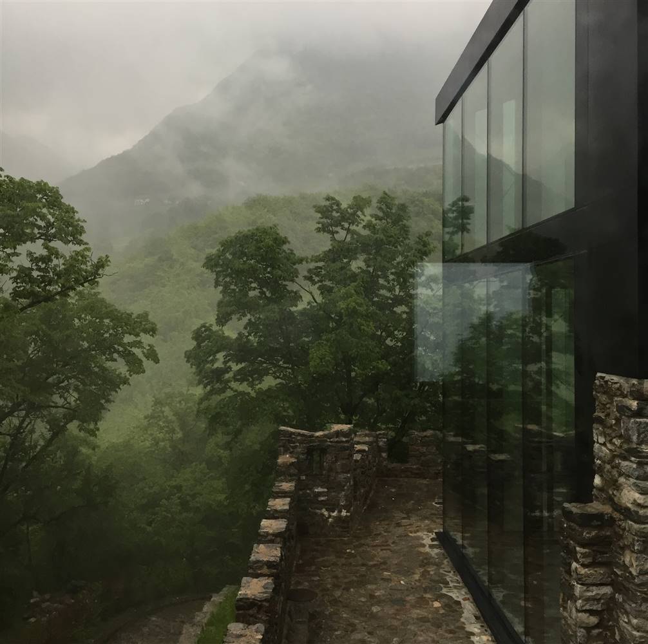
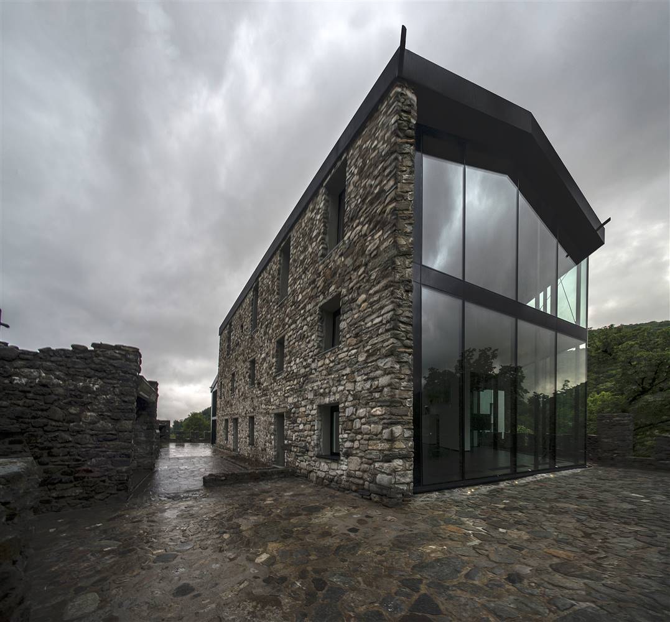
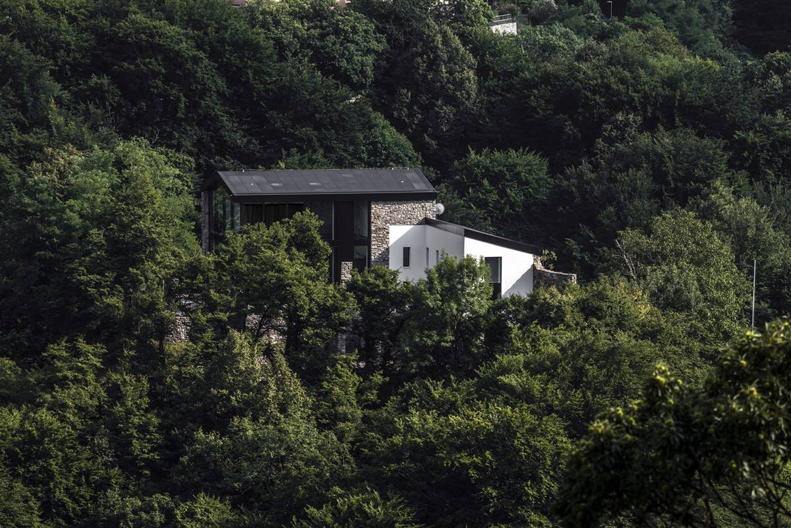
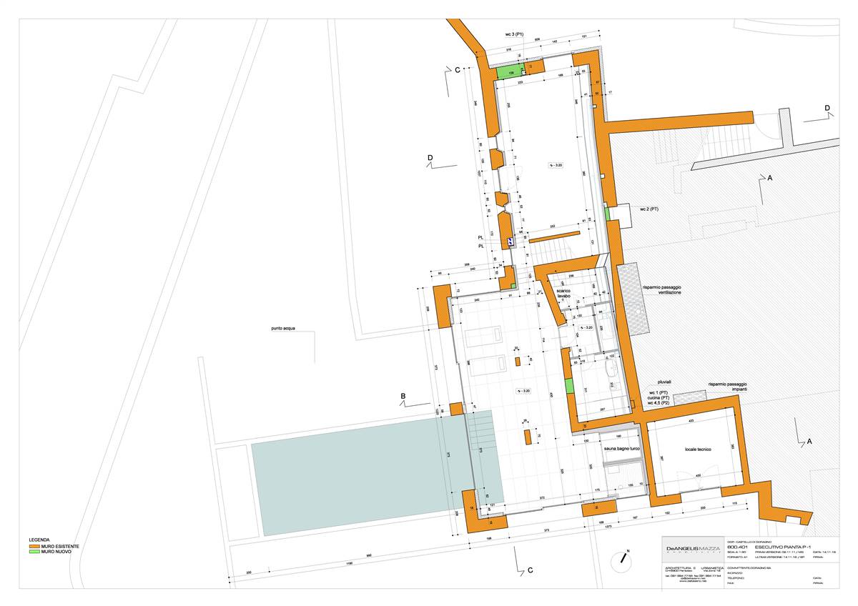
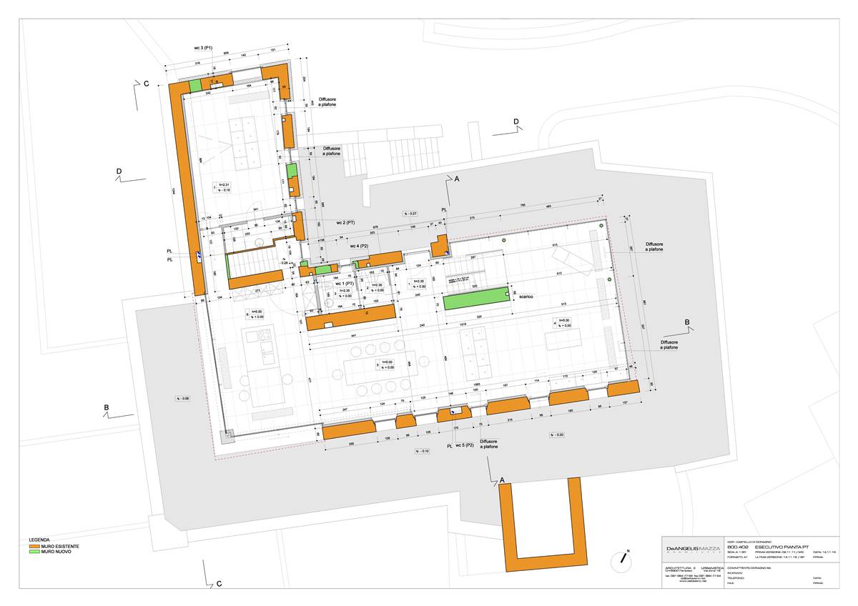
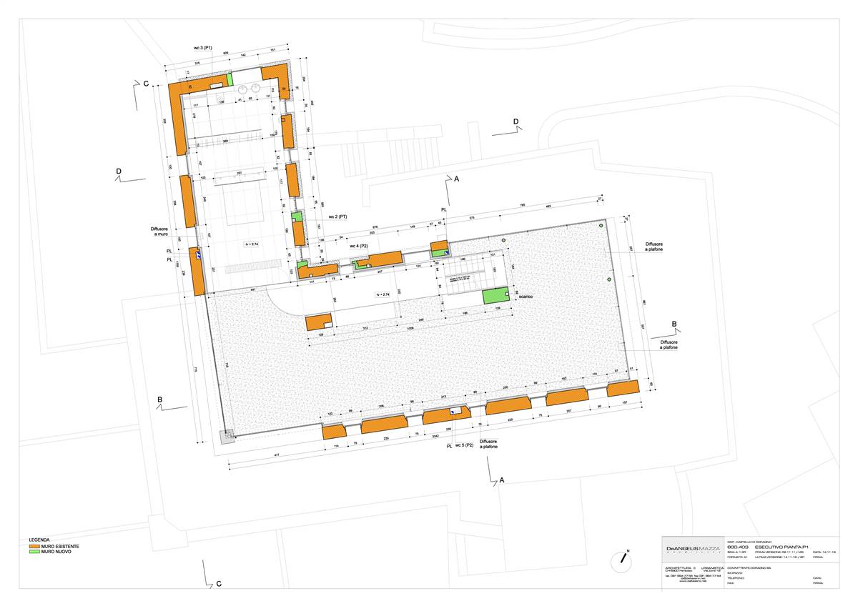
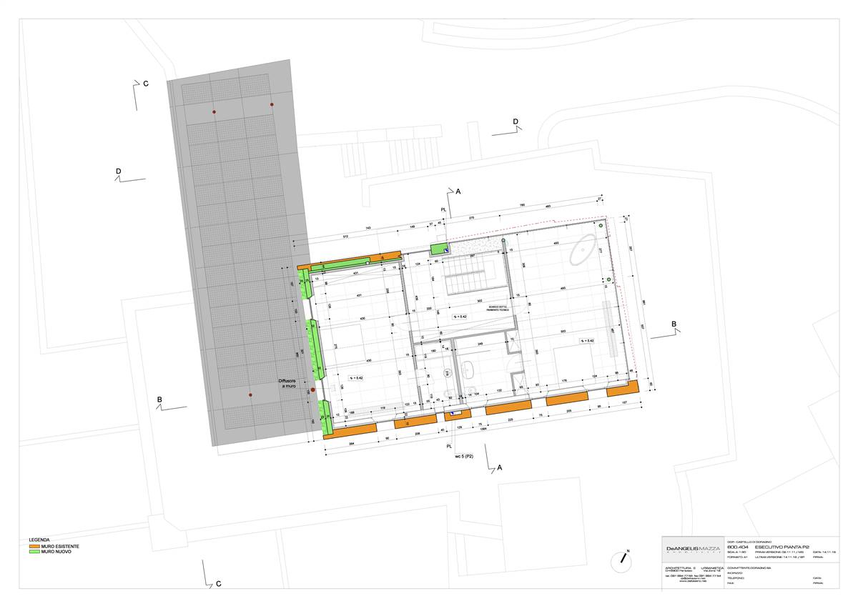
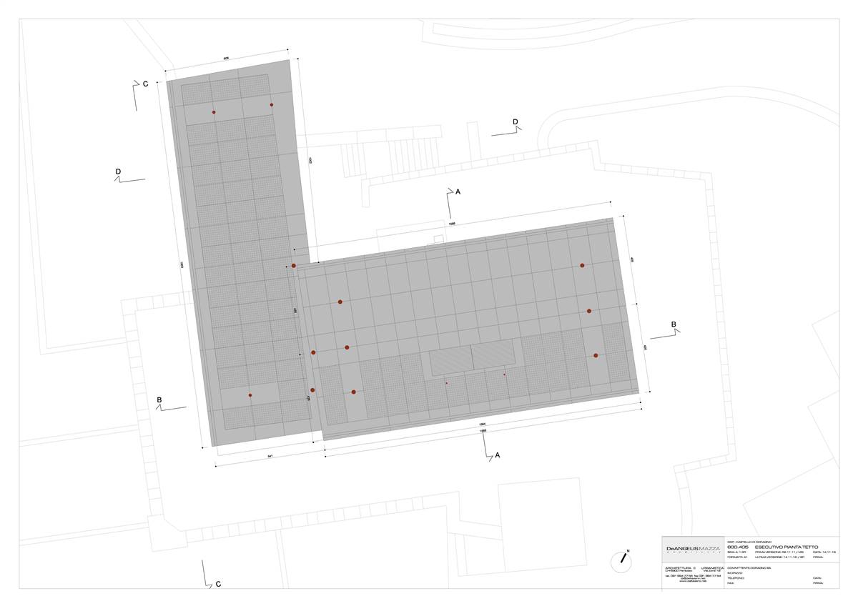
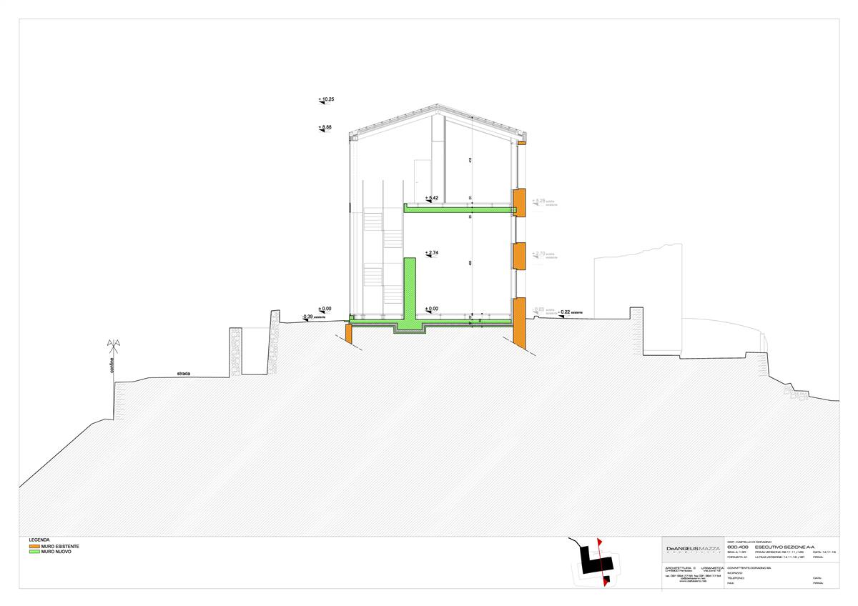
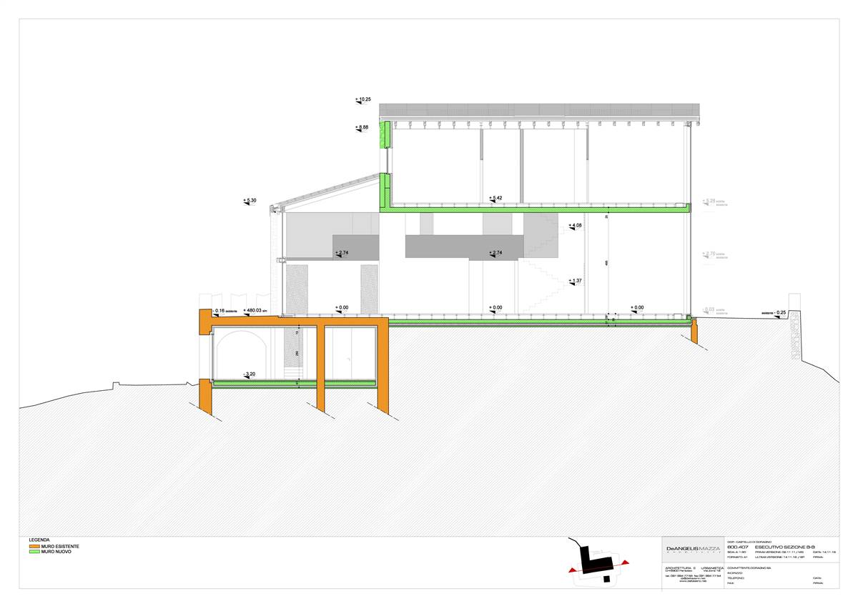
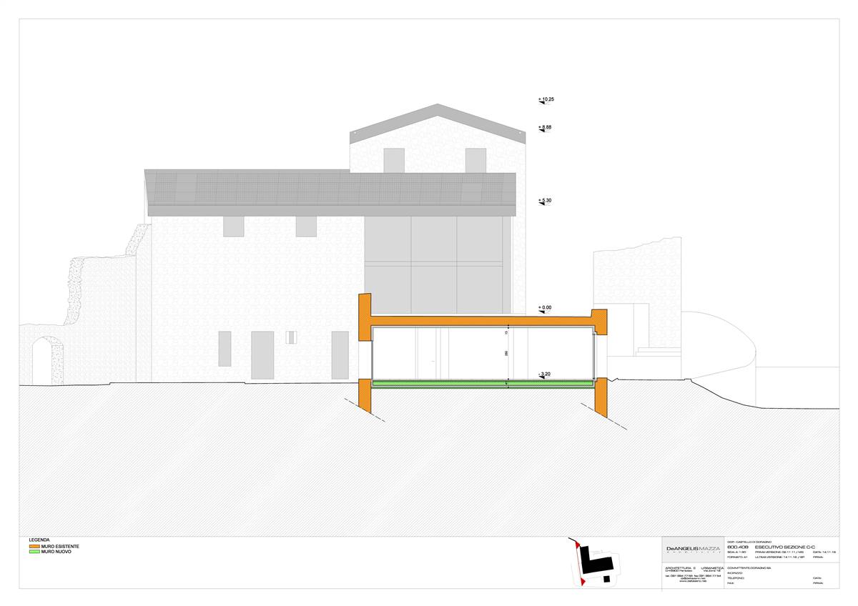
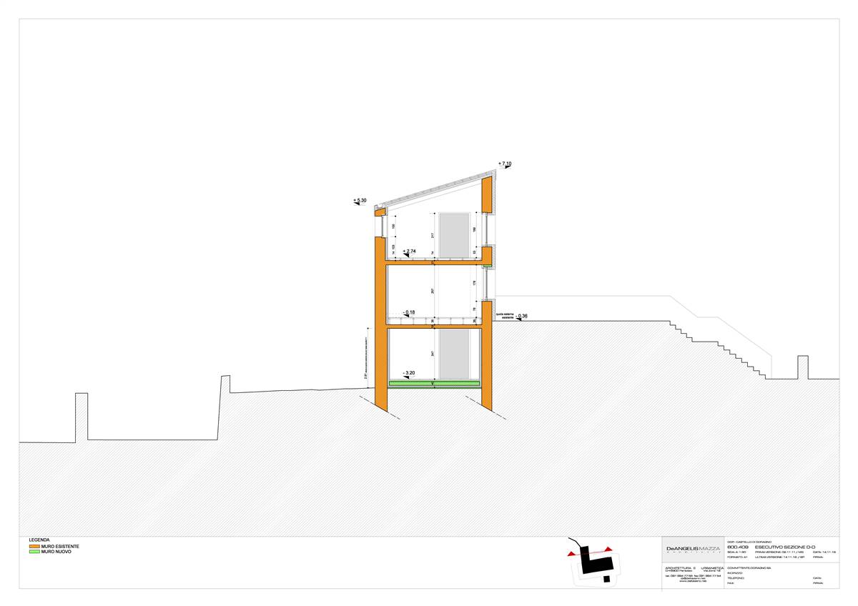
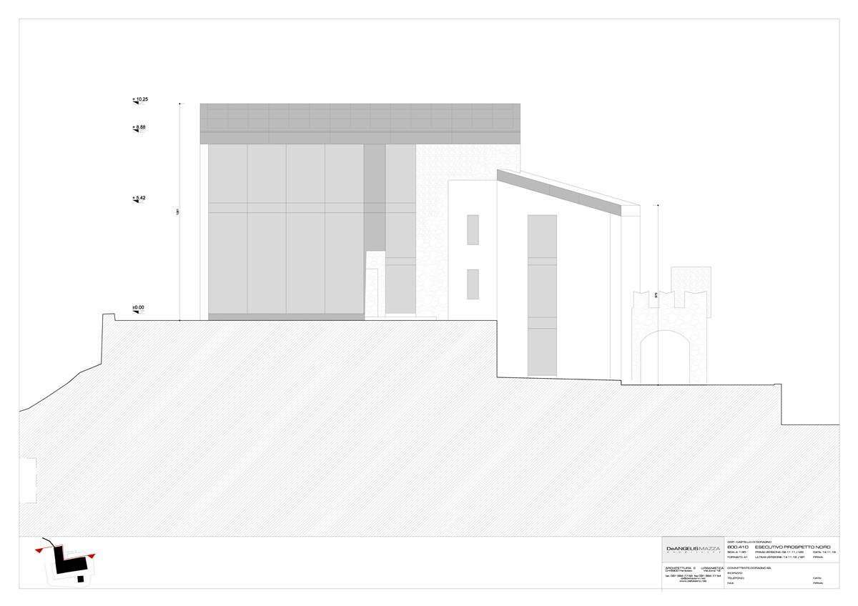
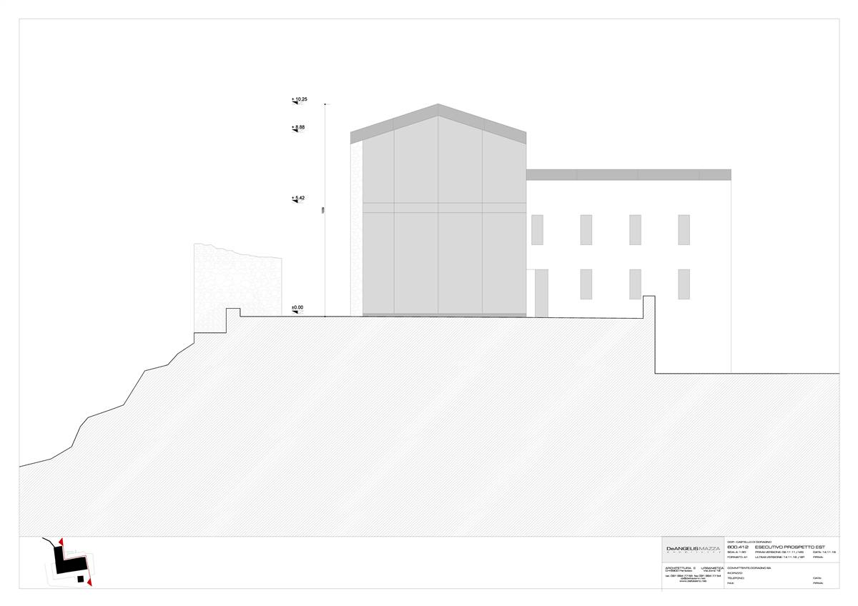
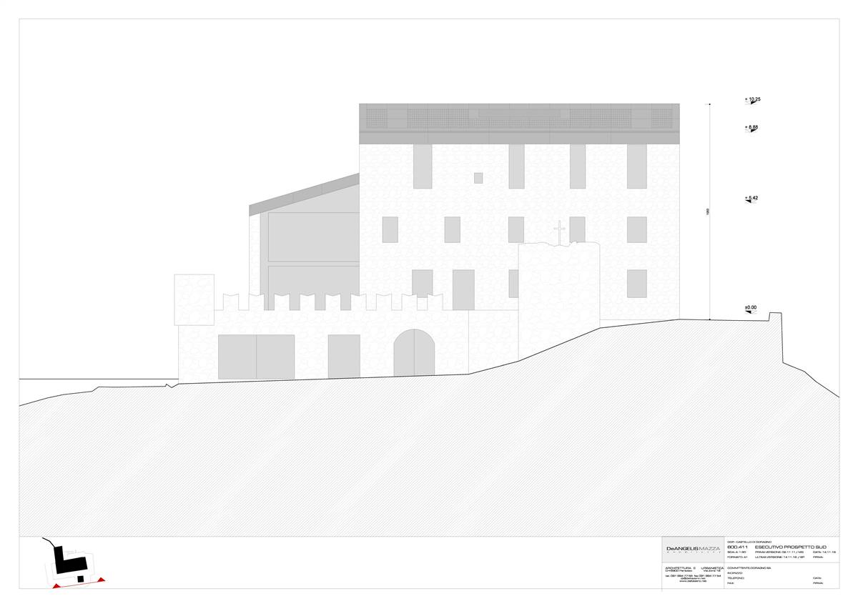
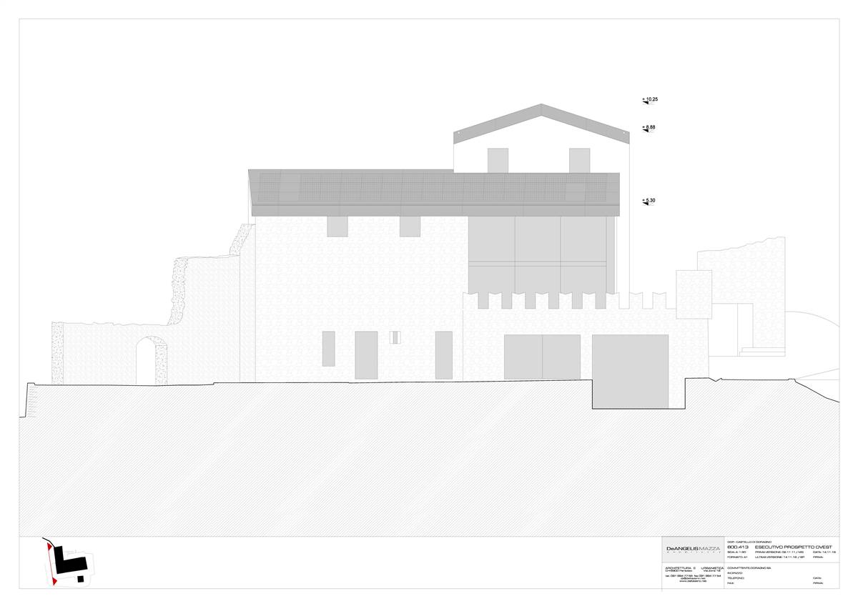
RENOVATION PROCESS
Architecture
BUILDING DESCRIPTION
State of repair
HERITAGE SIGNIFICANCE
Aim of retrofit
Ufficio dei beni culturali
Viale Stefano Franscini 30a
Tel.+41 91 814 13 80
deltaZERO SA - De Angelis - Mazza Architects
Via Zorzi 18, 6900 Paradiso, Switzerland (CH)
dz@deltazero.net
Tel.dz@deltazero.net
Termoconsult srl
via Ugo Foscolo 2, I-21018, SESTO CALENDE (VA)
roberto.fusetti@termoconsult.info
Tel.+39 0331 92 30 26
Chiesa&Partners
via Livio 24, CH-6830, CHIASSO
info@chiesaepartners.ch
Tel.info@chiesaepartners.ch
GreenKey Sagl - Kim Bernasconi
Via Ceresio 45 CH-6963 Pregassona
info@greenkey.ch
Tel.+41 91 630 64 91
Hygrothermal assessment No
Life Cycle Analysis (LCA) No
Other No
RETROFIT SOLUTIONS
External Walls
Stone masonry wall
The restoration project started from the right premise of completing what remained of the walls of the tower to return the shape so that in the surrounding landscape the building of the past once again became legible.
In this project we have re-created the shape of the castle using modern materials that differ from the original ones but don't dominate and discretely approach to ancient parts.
500 mm
30 mm
500mm
100 mm
1 mm
30 mm
25 mm
Windows
Glazed-facade
The existing wood-windows with single glass have been replaced with aluminium-windows with thermal cut and triple glazing
The existing wood-windows with single glass have been replaced with aluminium-windows with thermal cut and triple glazing
| Existing window type | Different types fo small windows |
| Existing glazing type | Single |
| Existing shading type | Outer shutter |
| Approximate installation year | 1980 |
| New window type | Different types of windows: small ones and glazed-facade |
| New glazing type | Double and triple |
| New shading type | Roller blinds |
| New window solar factor g [-] | 0,45 |
Other interventions
ROOF
GROUND FLOOR
the coverage of the west wing has remained unchanged, while that of the east wing, which had a single sloping slope towards the north, was carried out with a double pitch
The 20th century works were demolished and the new parts were made of steel and glass, keeping the lines of the new volumes as simple as possible.
50 mm
50 mm
30 mm
50 mm
30 mm
8 mm
100 mm
75 mm
27 mm
Existing floor were complietely removed and replaced
The 20th century works were demolished and the new parts were made of steel and glass, keeping the lines of the new volumes as simple as possible.
20 mm
150 mm
100 mm
30 mm
40 mm
220 mm
180 mm
120 mm
100 mm
HVAC
HEATING
VENTILATION
AIR CONDITIONING
DOMESTIC HOT WATER
The new heating system consists of a reversible air-water heat pump powered by the photovoltaic system on the roof. The thermal energy produced that is used to heat, cool and produce domestic hot water becoming completely free and renewable. Distribution is made both from radiating floors and fans. The raised floor (Floortech patent, deltaZERO concept), dry laid and demountable, thus giving a high future flexibility, is composed of two functional layers, one load-bearing and the other thermally active: the lower layer, thermo-active, consists of radiant panels of the reversible heating and cooling system.
Being a new system, which integrates into the newly constructed building, it does not compromise the existing castle building, there are no compatibility and conservation problems.
| New primary heating system | New secondary heating system | |
|---|---|---|
| New system type | Heat pump | Solar Thermal |
| Fuel | Electricity | Sun |
| Distribuition system | Radiating floor | Radiating floor |
| Nominal power | 44.8 kW | - kW |
A mechanical ventilation system with heat recovery (MHVR) was installed which bring fresh air into all habitable areas without letting the heat escape. Stale air contaminated with humidity, toxins and smells is extracted from grilles in toilets and wet rooms. By continuously supplying preheated air into living areas and extracting contaminated air from wet rooms, you create a whole house ventilation system. Fresh air is fed directly from outside into the ventilation system recovering the heat taken from the extracted air that is used to warm the fresh filtered air in the heat exchanger and then enters the ducting system previously preheated.
Being a new system, which integrates into the newly constructed building, it does not compromise the existing castle building, there are no compatibility and conservation problems.
| Original roof build-up | New ventilation system |
|---|---|
| Type ventilation system | Centralized |
| Type flow regime | Overflow |
| Heat recovery | Yes |
| Humitidy recovery | No |
| Nominal power | 250-1200 W kW |
| Electric power | 1,2 kW |
| Control system | Remote control (RC) |
Electric reversible air-water heat pump powered by the photovoltaic system on the roof. By reversing the operating cycle, it is possible to cool the rooms during the hot season by using the same operating principle.
Being a new system, which integrates into the newly constructed building, it does not compromise the existing castle building, there are no compatibility and conservation problems.
| New cooling system | |
|---|---|
| Type | Heat pump |
| Distribuition system | Fan |
| Nominal power | 40 kW |
| Electric power | 14,6 kW |
The production of domestic hot water is provided by the solar collectors integrated in the south pitch roof in the new building.
The selection of roofing materials allows the integration of solar systems in order to make a uniform surface, that consider the aesthetic characteristics of the solar thermal panels and their geometry and position in the roof. Solar thermal modules are coplanar to the roof and the similar aspect to solar photovoltaics pannels in order to minimize their visibility from the sorrunding enviroment.
| New DHW system | |
|---|---|
| Type | with heating system |
| Hot_water_tank | Yes |
| With heat recovery | No |
RENEWABLE ENERGY SYSTEMS
SolarThermal
Photovoltaic
Solar thermal collectors has been integrated in the south-east roof pitch for the production of DHW domestic hot water and for heating.
The selection of roofing materials allows the integration of solar systems in order to make a uniform surface, that consider the aesthetic characteristics of the solar thermal panels and their geometry and position in the roof. Solar thermal modules are coplanar to the roof and the similar aspect to solar photovoltaics pannels in order to minimize their visibility from the sorrunding enviroment.
Solar thermal collectors are perfectly integrated in the roof.
| SolarThermal System | |
|---|---|
| Type | Flat collector |
| Collector area | 5,0 m² |
| Elevation angle | 15,0 |
| Azimuth | 145,0 |
| Overall yearly production | 3780,0 kWh |
| Heating_contribuition | 0,0 kWh |
| DHW contribuition | 3780,0 kWh |
| Cooling contribuition | 0,0 kWh |
Photovoltaic system integrated in the south-east and south-west slopes of the roofs.
The selection of roofing materials allows the integration of solar systems in order to make a uniform surface, that consider the aesthetic characteristics of the solar thermal panels and their geometry and position in the roof. Solar thermal modules are coplanar to the roof and the similar aspect to solar photovoltaics pannels in order to minimize their visibility from the surrounding enviroment.
The photovoltaic system is perfectly integrated in the roof.
| Photovoltaic System | |
|---|---|
| Type | Monocrystaline |
| Collector area | 100,0 m² |
| Total nominal power | 16,4 kW |
| Elevation angle | 15,0 |
| Azimuth | 45,0 |
| Overall yearly production | 16400,0 kWh |
| Heating contribuition | 0,0 kW |
| DHW contribuition | 0,0 kW |
| Cooling contribuition | 0,0 kW |
| Lighting contribuition | 0,0 kW |
Energy Efficiency
Voluntary certificates: No
Consumption_estimation_Calculation_method: Steady state simulation (e.g. EPC, PHPP)
Consumption_estimation_After: 45,62 kWh/m2.y
Primary Energy
Consumption_estimation_Calculation_method: NA
Internal Climate
Not available
Not available
Not available
Not available
Not available
Costs
Not available
No

