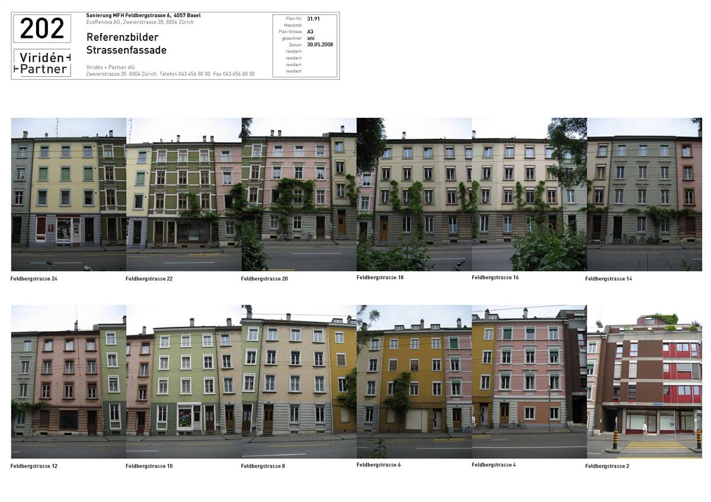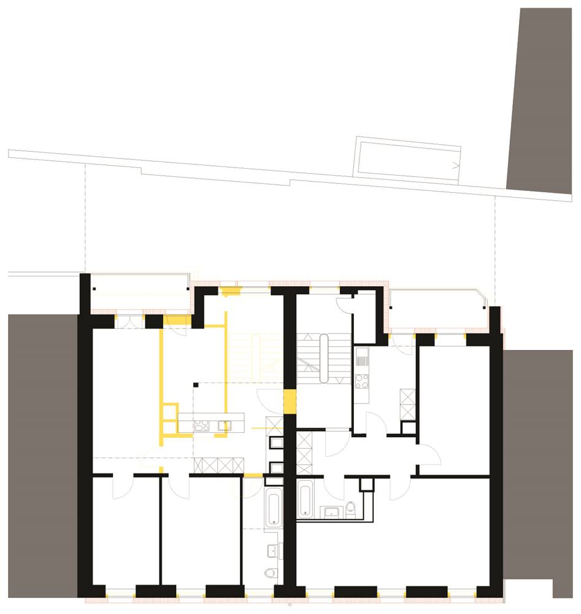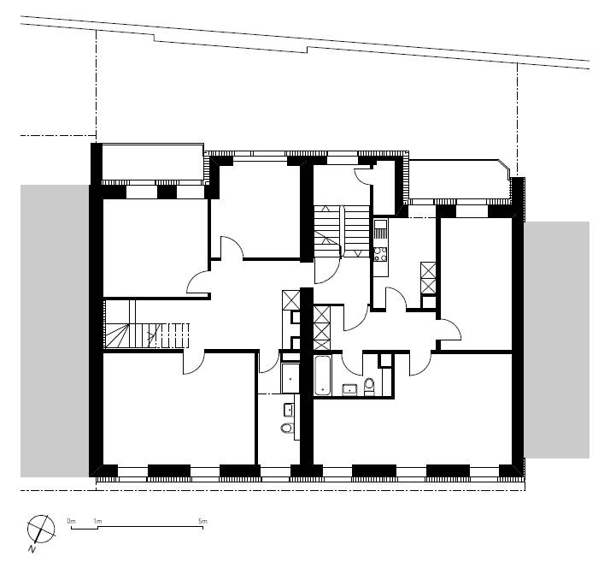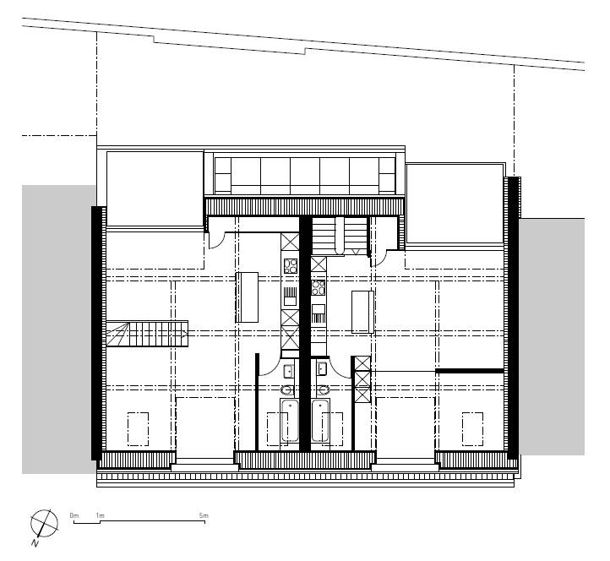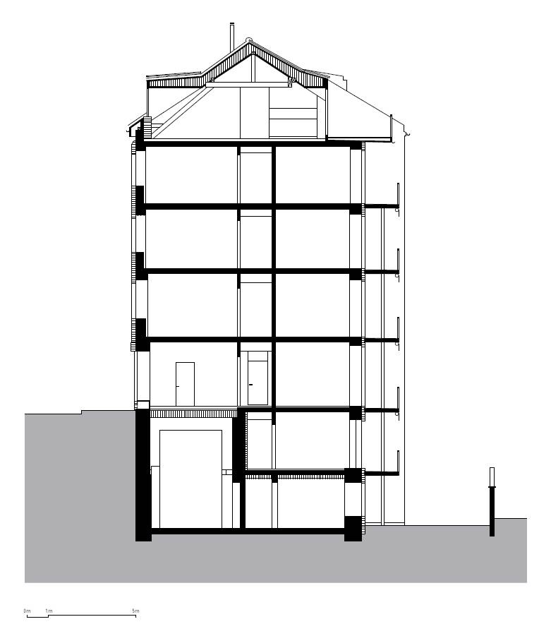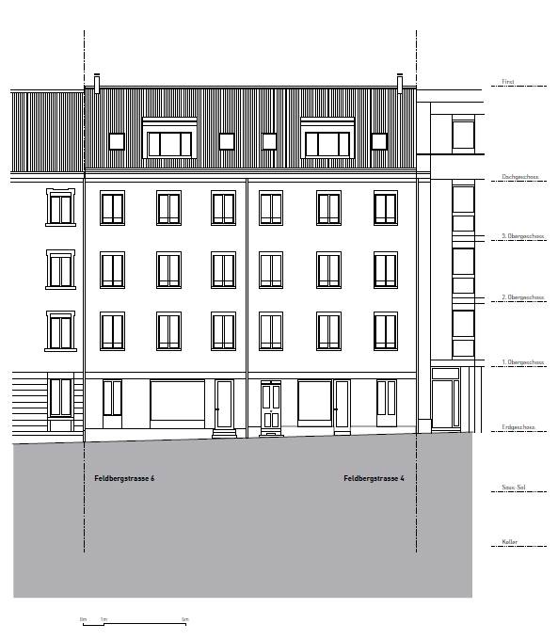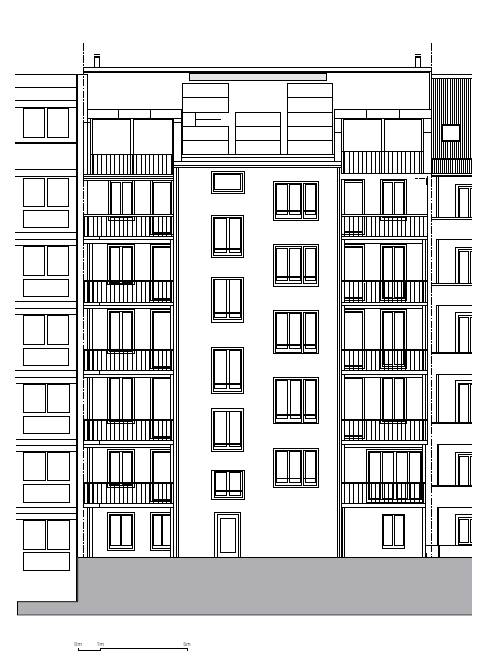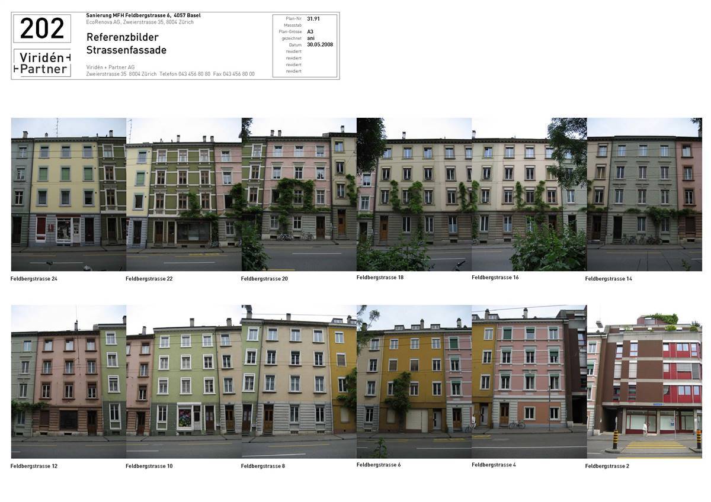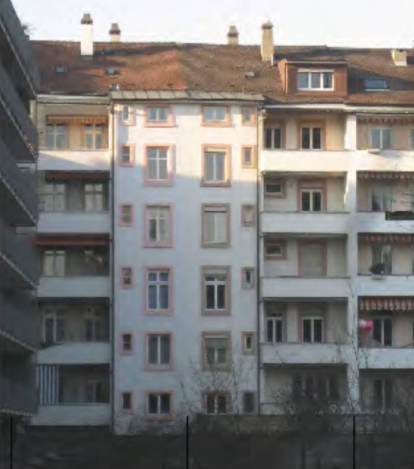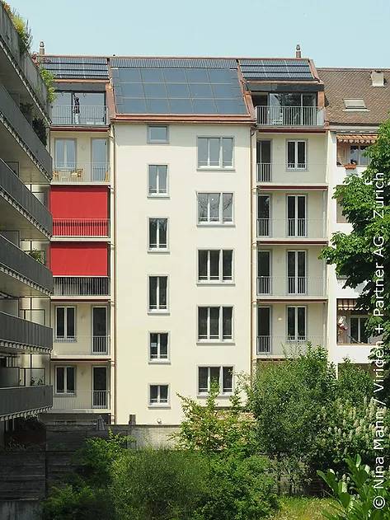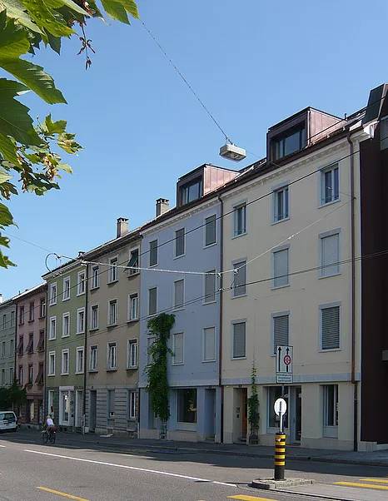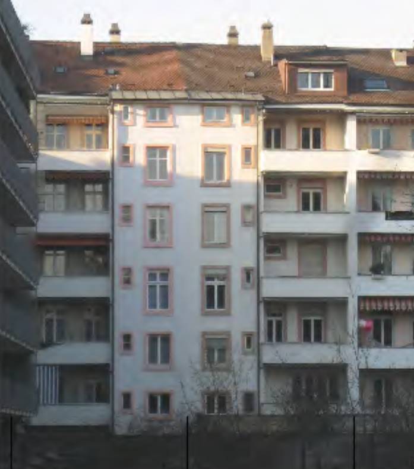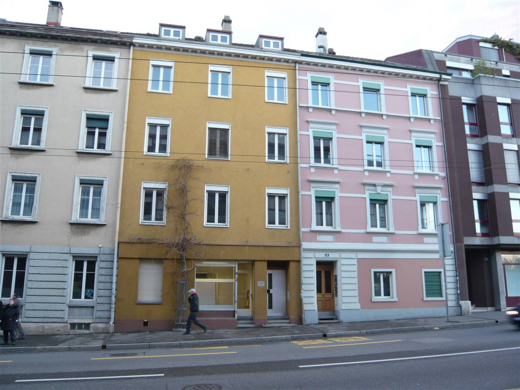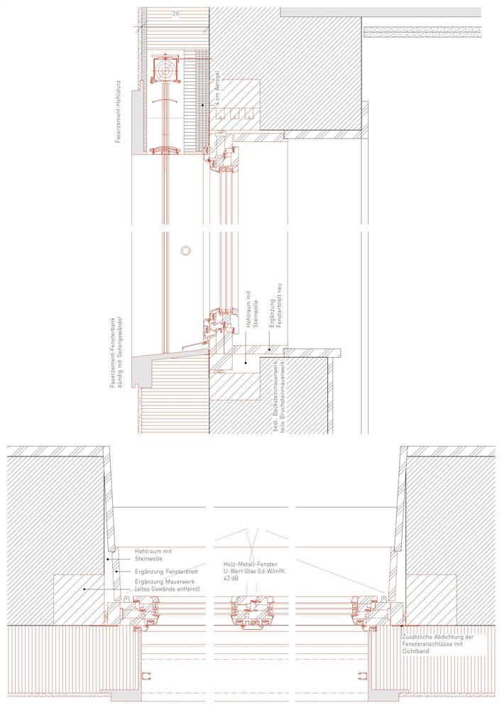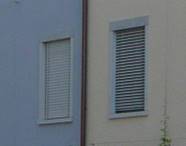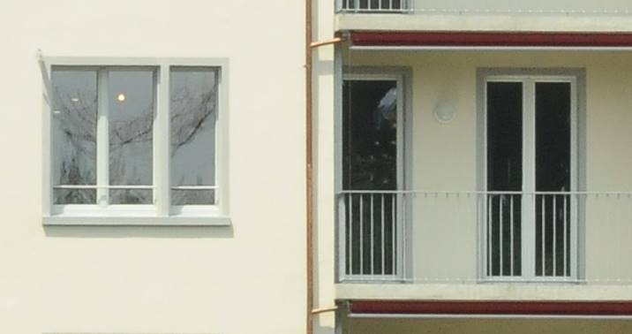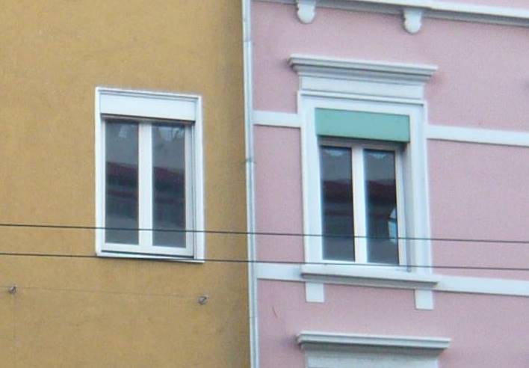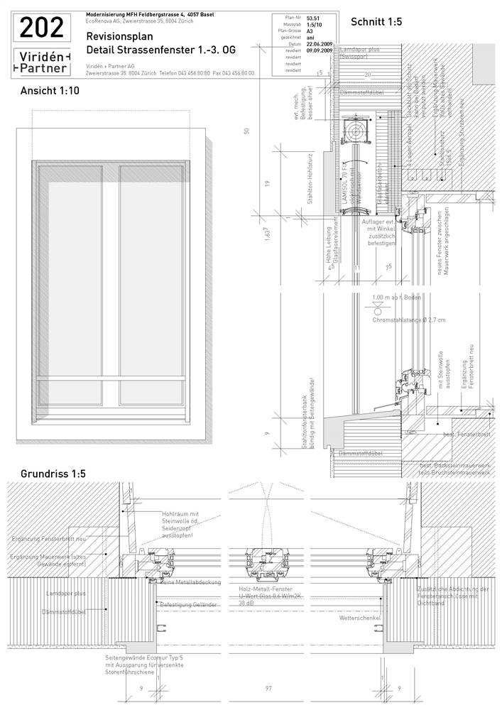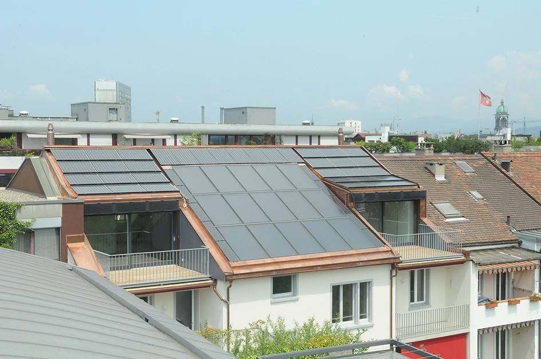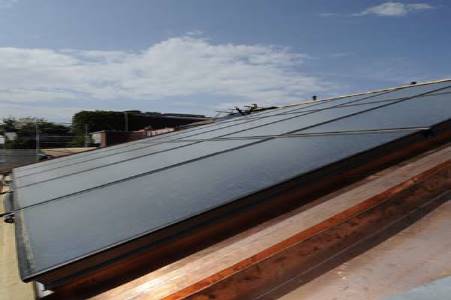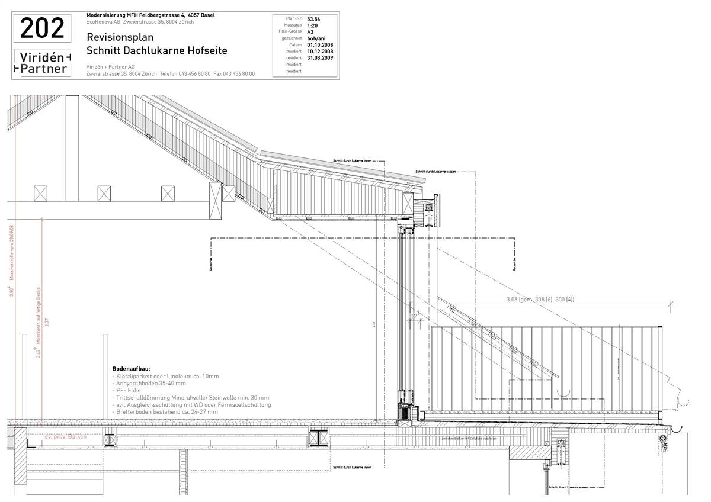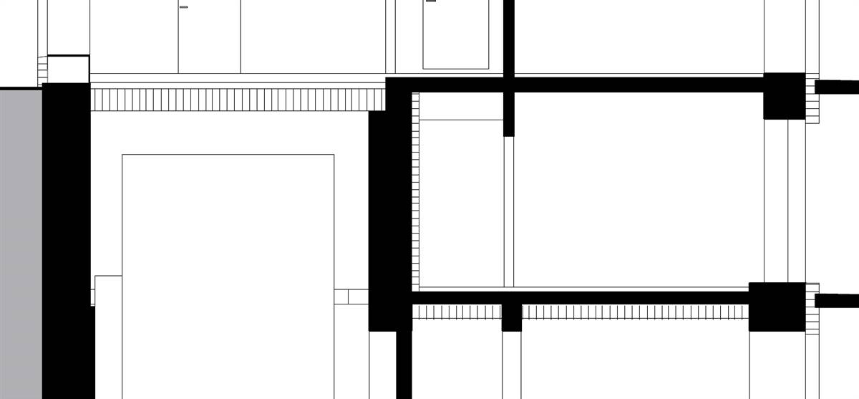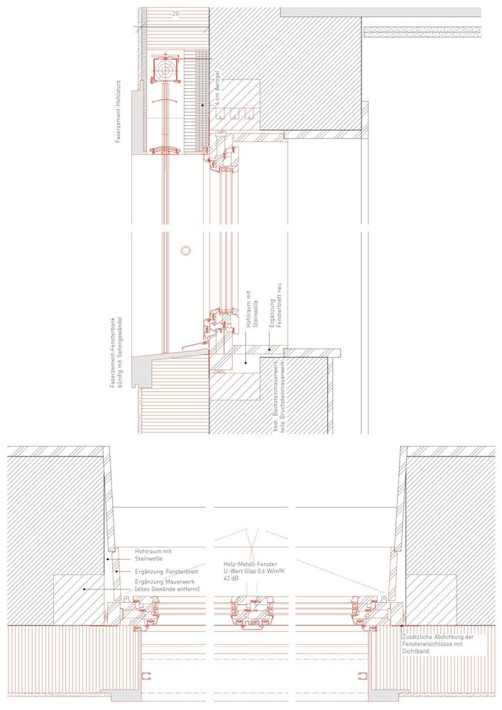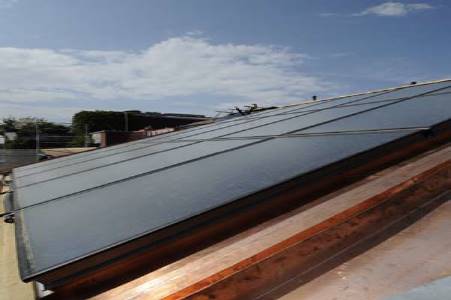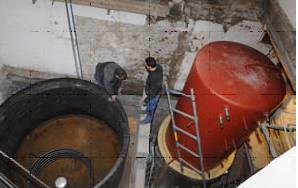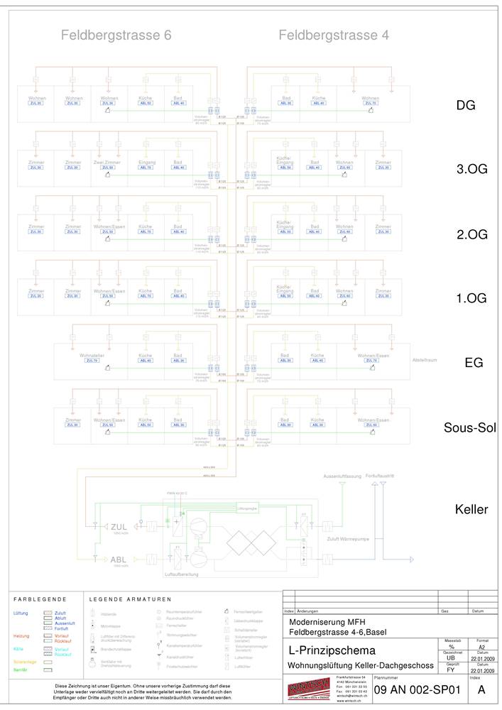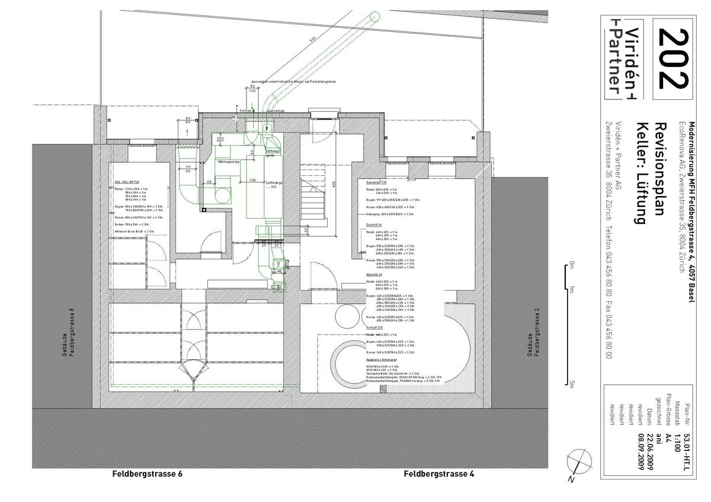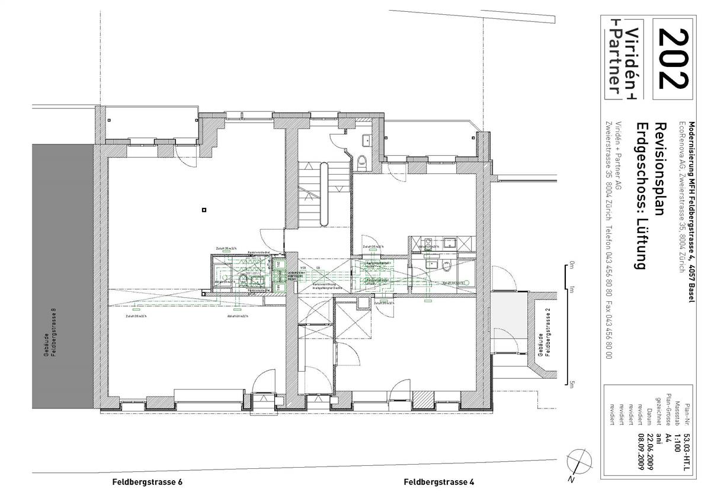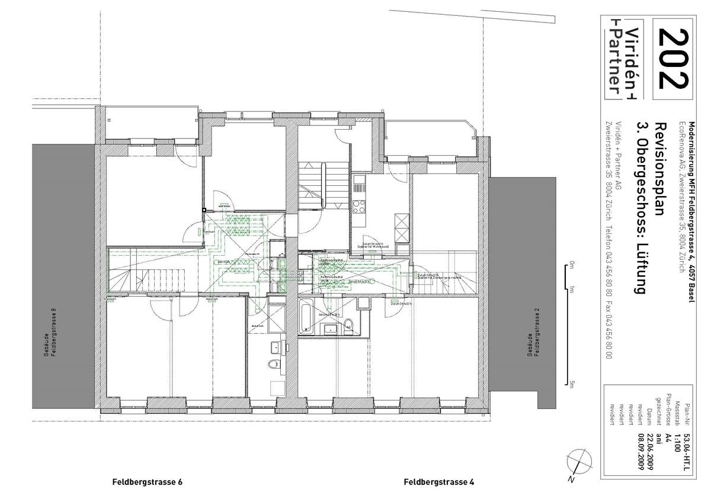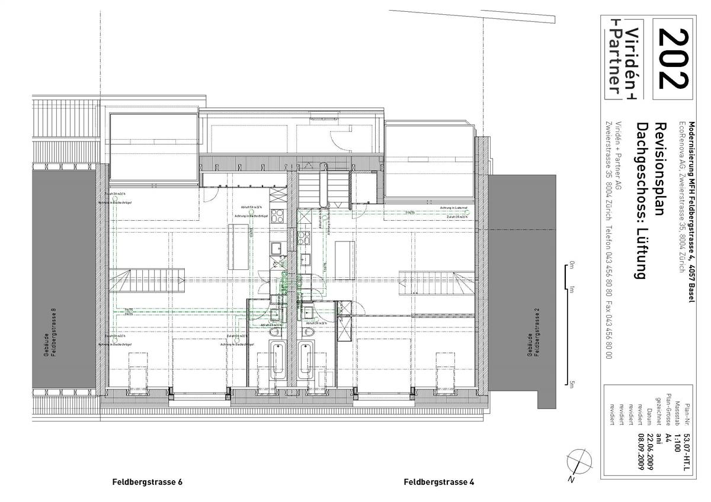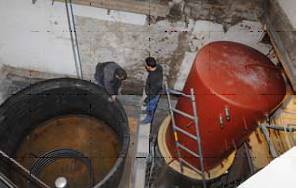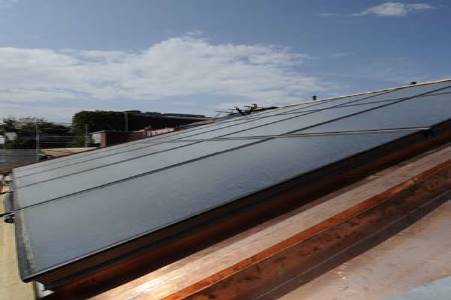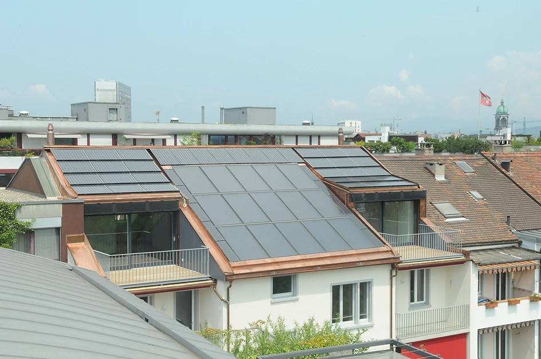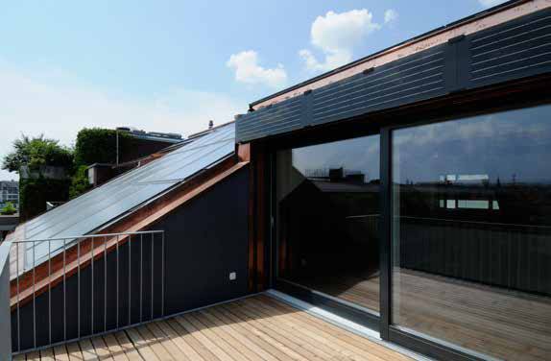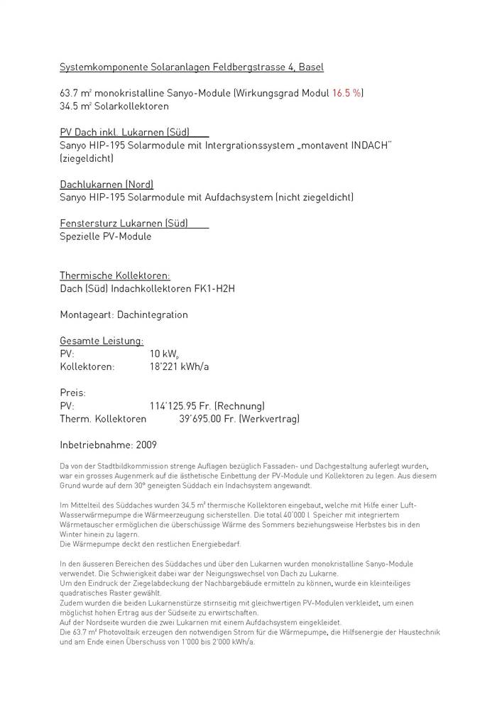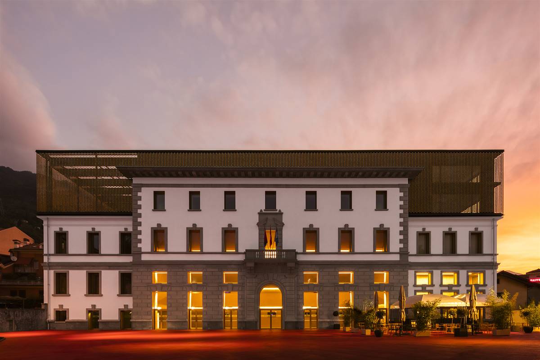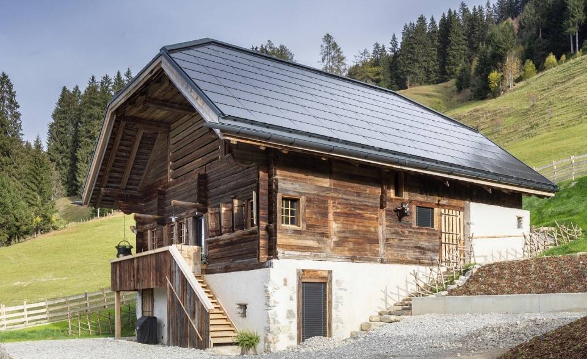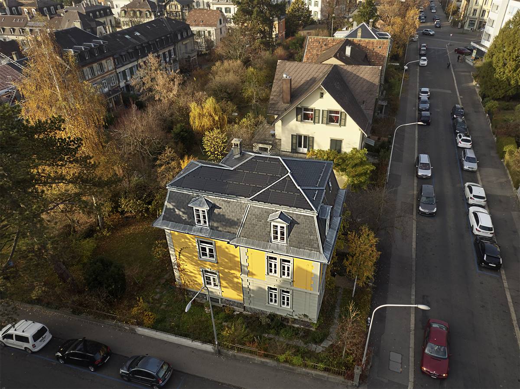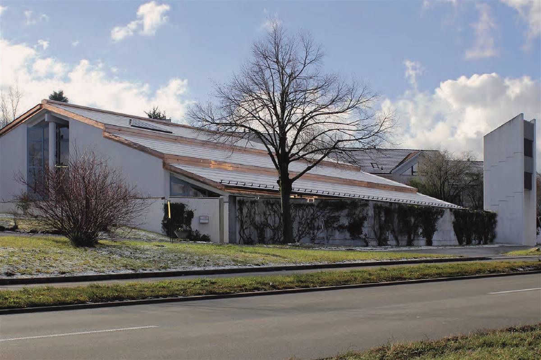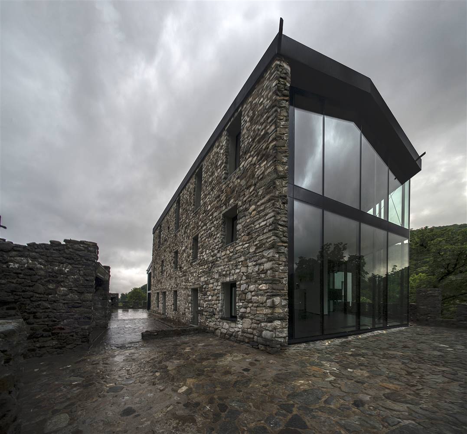Residential and commercial building Feldbergstrasse - Basel
Feldbergstrasse 4+6
4057
Basel, Switzerland
Architect
Owner
Contact Details
Other Information
General rooms such as building services center can be made for groups a visit, the apartments can not be visited. Registration at EcoRenova AG
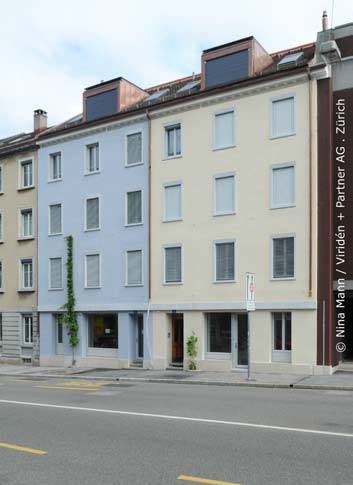
Climate Zone Cfb
Altitude 255 m a.s.l.
HDD 179
CDD 0
Conservation Area:
Yes
Level of Protection:
"Schonzone" of Basel-Stadt, with aesthetic requirements
Year of last renovation:
2009
Year of previous renovation:
1937
Secondary use:
Offices
Building occupancy:
Permanently occupied
Number of occupants/users:
16
Building typology:
Tenement (apartments)
Number of floors:
7
Basement yes/no:
Yes
Number of heated floors:
6
Gross floor area [m²]:
1054,0
Thermal envelope area [m²]:
1065,0
Volume [m³]:
3160,0
NFA calculation method:
SIA 416
External finish:
Plaster (on insulation)
Internal finish:
Plastered (on hard)
Roof type:
Pitched roof

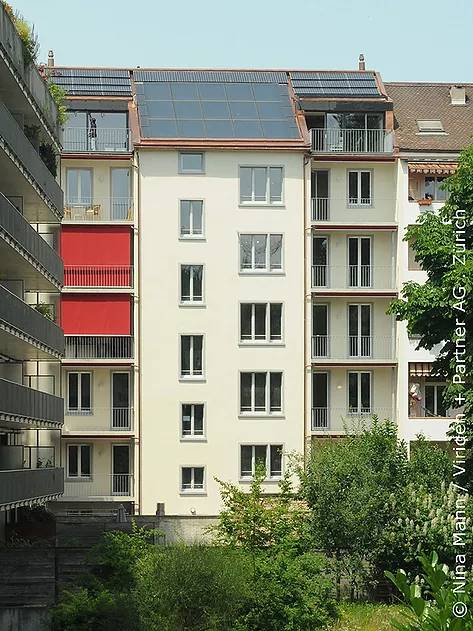
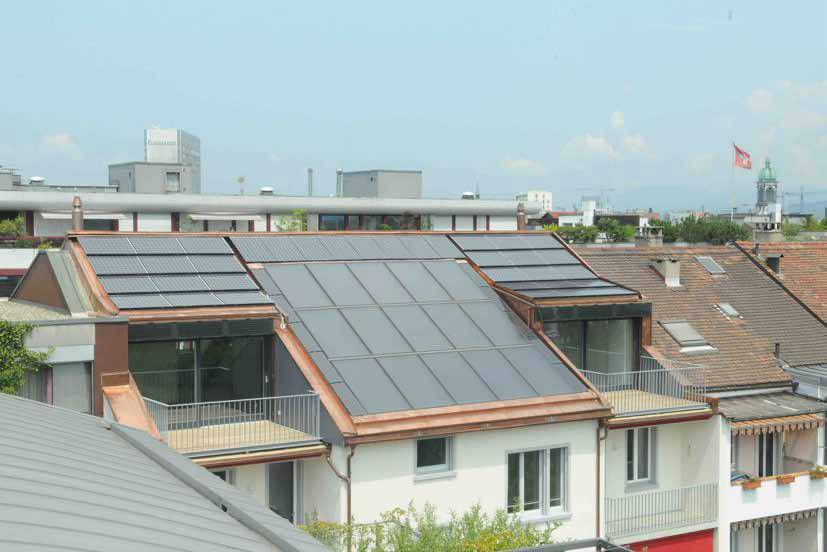
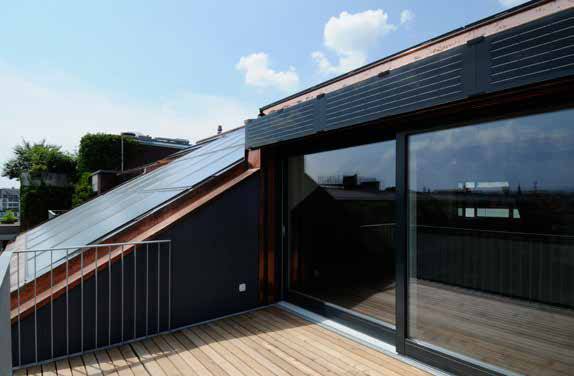
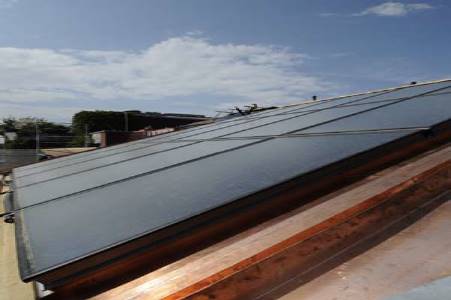
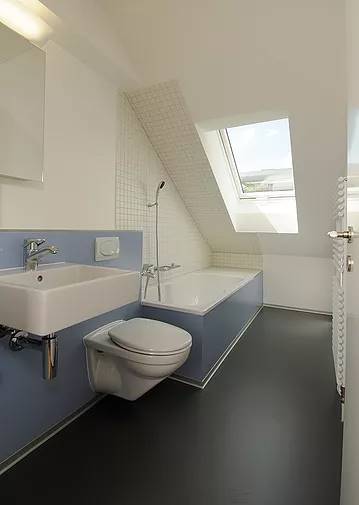
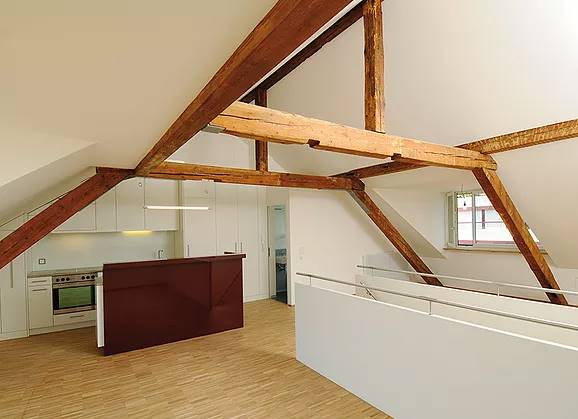
RENOVATION PROCESS
Architecture
BUILDING DESCRIPTION
State of repair
HERITAGE SIGNIFICANCE
Aim of retrofit
Flumroc AG
post office box, 8890 Flums
info@flumroc.com
Tel.+41 81 734 11 11
Viridén + Partner AG
Zweierstrasse 35, 8004 Zürich
info@viriden-partner.ch
Tel.+41 43 456 80 80
Zurfluh Lottenbach
Hertensteinstrasse 44, 6004 Luzern,
kontakt@zurfluhlottenbach.ch
Tel.+41 41 367 00 60
Viridén + Partner AG
Zweierstrasse 35, 8004 Zürich
buesser@viriden-partner.ch
Tel.+41 43 456 80 80
Zurfluh Lottenbach
Hertensteinstrasse 44, 6004 Luzern,
kontakt@zurfluhlottenbach.ch
Tel.+41 41 367 00 60
energiebüro AG
Hafnerstrasse 60, 8005 Zürich
info@energieburo.ch
Tel.+41 43 444 69 10
Arena, Arbeitsgemeinschaft Energie-Alternativen,
Schaffhauserstrasse 34, 8006 Zürich
juergnipkow@arena-energie.ch
Tel.+41 44 362 91 83
Hygrothermal assessment No
Life Cycle Analysis (LCA) Yes
Other Calculation of "2000 Watt" and CO2 balancing
RETROFIT SOLUTIONS
External Walls
Massive wall
Tha facade has been formally changed. Description in the lower section regarding historic value.
All the intervention has been discussed with the "City Picture Commission". Description in the sections regarding historic value. In the "Schonzone" of Basel-Stadt, with aesthetic requirements, the protection constraints are not particularly restrictive.
400 mm
25 mm
400mm
400 mm
10 mm
Windows
Windows
The facade on the street has been formally changed (cfr. Wall). Although the windows have been substituted, the dimension of them hasn't been changed, due to the alignment to the neighbour houses. In the shaft the windows are inserted with simple new jambs, avoiding to different formal decoration. Slat blinds have been inserted into the new thermal coating. Windows on the court side have been replaced and changed in size (no heritage protection).
All the intervention has been discussed with the "City Picture Commission".
| Existing window type | Casement window |
| Existing glazing type | Double |
| Existing shading type | Outer shutter |
| Approximate installation year | 1980 |
| New window type | Casement window |
| New glazing type | Triple |
| New shading type | Outer shutter |
| New window solar factor g [-] | 0,45 |
Other interventions
ROOF
GROUND FLOOR
MEASURES TO INCREASE AIRTIGHTNESS
Several requirements of the City Picture Commission had to be met. The challenge was to operate a 6-storey residential building with 12 apartments as completely as possible with solar energy in the protected zone of Basel-Stadt. The entire heat energy requirement (hot water, heating, home ventilation and auxiliary energy) is covered exclusively by the solar energy on the roof of the building.
The protection constraints exist only on the street side (north pitch). The south pitch of the roof was completely covered with solar thermal and photovoltaic panels. The north pitch was re-proposed with the dimensions of the previous one, with formal alignments with the neighbour buildings. Two dormers larger than those present in the circumstances have been proposed and accepted by the commission. The roofing of the two dormers was covered with photovoltaic panels.
10 mm
22 mm
160 mm
50 mm
85 mm
50 mm
1 mm
30 mm
15 mm
The wooden beamed ceiling against unheated basement rooms were insulated (cavities filled with insulation plus on the bottom a continuous insulation layer).
No restrictions regarding this element.
15 mm
25 mm
160 mm
20 mm
30 mm
400 mm
20 mm
HVAC
HEATING
VENTILATION
DOMESTIC HOT WATER
The total heat energy demand (hot water, heating, ventilation and auxiliary energy) is covered exclusively by the solar energy on the roof of the building.
For the heating system there were no particular protection conditions, except for the laying of panels on the roof.
| New primary heating system | New secondary heating system | |
|---|---|---|
| New system type | Solar thermal panels with storage (tank 40'000 l) with integrated heat-exchanger. | Heat pump |
| Fuel | Sun | Electricity |
| Distribuition system | Radiators | Radiators |
| Nominal power | about 13 kW (34.5 m2 - production 530 kWh/m2a) kW | 14,5 kW |
A centralized ventilation with heat recovery, typical of the Minergie buildings, was added to the building, but a tightness test was not carried out.
The intervention for ventilation was done entirely internally without repercussions on the façade. The air intakes pass in the subsoil of the court.
| Original roof build-up | New ventilation system |
|---|---|
| Type ventilation system | Centralized |
| Type flow regime | Overflow |
| Heat recovery | Yes |
| Humitidy recovery | No |
| Nominal power | 0,9 kW |
| Electric power | 0,31 kW |
| Control system | Airfox |
Thermal panels with storage (tank 40'000 l) with integrated heat-exchanger.
For the domestic hot water there were no particular protection conditions, except for the laying of panels on the roof.
| New DHW system | |
|---|---|
| Type | with heating system |
| Hot_water_tank | Yes |
| With heat recovery | Yes |
RENEWABLE ENERGY SYSTEMS
SolarThermal
Photovoltaic
Solar thermal panels with storage (tank 40'000 l) with integrated heat-exchanger.
Several requirements of the cityscape commission for façade and roof design had to be met. In this case solar panels have been integrated in the south pitch which hasn't any requirements of protection.
Thermal collectors from Ernst Schweizer AG Type: AV 23 light flat collector Total 34.5 m2 integrated in the roof area.
| SolarThermal System | |
|---|---|
| Type | Flat collector |
| Collector area | 34,5 m² |
| Elevation angle | 30,0 |
| Azimuth | 156,0 |
| Overall yearly production | 18200,0 kWh |
| Heating_contribuition | 2400,0 kWh |
| DHW contribuition | 15810,0 kWh |
| Cooling contribuition | 0,0 kWh |
Three different types of modules and integrated models have been used: -Sanyo HIP 195 with integrating System INDACH (Roof and garret south) -Sanyo HIP 245 (Garret north) -Special execution (Window lintel garret south)
Several requirements of the cityscape commission for façade and roof design had to be met. In this case PVpanels have been integrated in the south pitch which hasn't any requirements of protection and on the dormers roofs on the north pitch. This solution has been discussed and accepted by the Commission.
The PV mounting system for in-roof solutions offers the utmost independence in the selection of solar modules with minimum installation effort. The tiles-tightness of the system is achieved by a safe construction solution that drains the rainwater from top to bottom as with conventional tiles.
| Photovoltaic System | |
|---|---|
| Type | Monocrystaline |
| Collector area | 63,7 m² |
| Total nominal power | 13,0 kW |
| Elevation angle | 30,0 |
| Azimuth | 156,0 |
| Overall yearly production | 9000,0 kWh |
| Heating contribuition | 9000,0 kW |
| DHW contribuition | 0,0 kW |
| Cooling contribuition | 0,0 kW |
| Lighting contribuition | 0,0 kW |
Energy Efficiency
Voluntary certificates: Plus-Wärmeenergiehaus (more than ZEB)
Primary Energy 50 kWh/m2.y
Consumption_estimation_Before: 190 kWh/m2.y
Consumption_estimation_After: 35 kWh/m2.y
Primary Energy
Consumption_estimation_Calculation_method: Steady state simulation (e.g. EPC, PHPP)
Consumption_estimation_Before: 210 kWh/m2.y
Consumption_estimation_After: 50 kWh/m2.y
Type_of_monitoring: Punctual
Description: All energy production and consumption are recorded.
Internal Climate
Only adjustable via room thermostats at the radiators.
Installation of a controlled apartment ventilation, where each apartment can be set separately.
-
Requirement according to SIA 181 - Fulfills the minimum to increased requirements.
-
Costs
Energy costs are CHF 0.00 (All energy for heating and hot water is produced in the building in the balance itself).
5.0 Mio CHF (total)
Amount includes: BKP 1 to 5: demolition, buildings, solar systems, surrounding and additional costs.
Cost of energy related interventions:
CHF 500’000.- (total)
Amount includes: Insulation, plants (Heatpump, PV panels, solar thermal, ventilation)
0 (total)
Annual heating cost
0 (total)
(includes DHW) Yes
Annual electricity cost
145 (per m2)
Lifecycle cost
Maintenance costs per year approx. 28'000.- (PV plant yield approx. CHF 8'000.-).
Environment
emissions_at_use_stage_before_intervention: 69 kg/y per m2
emissions_at_use_stage_after_intervention: 8 kg/y per m2
emissions_before_use: NA
Building_Lifetime: 40

