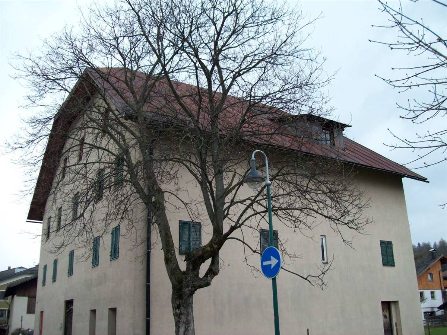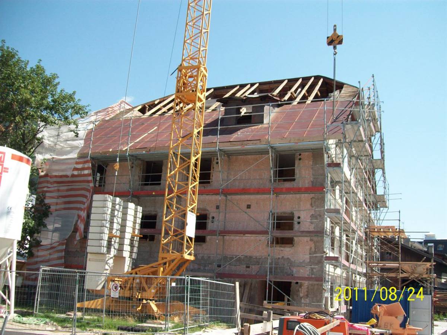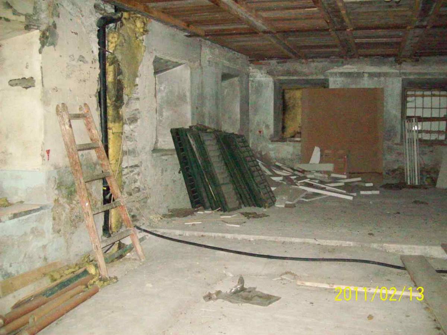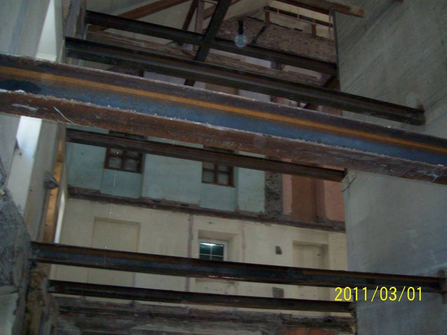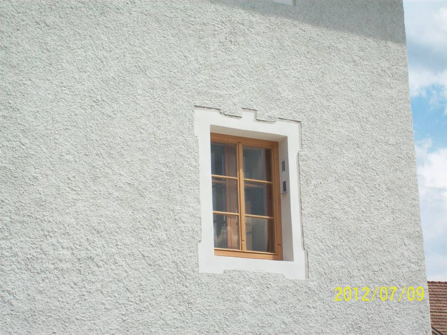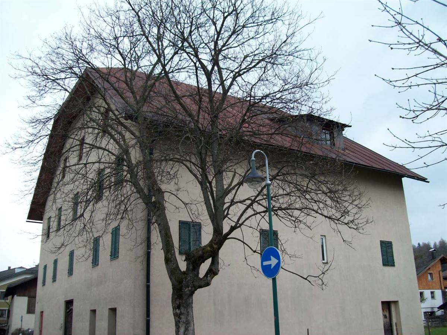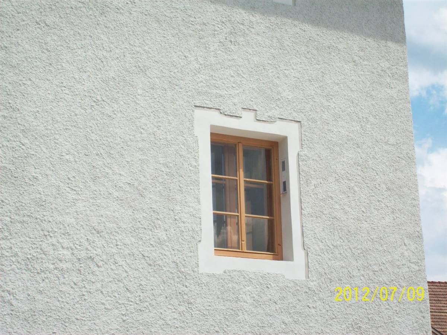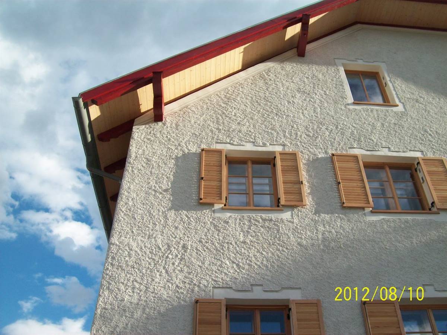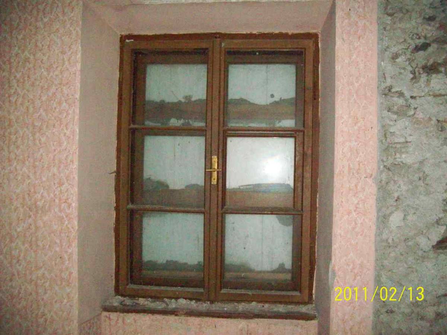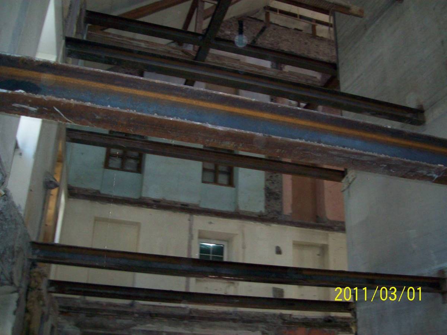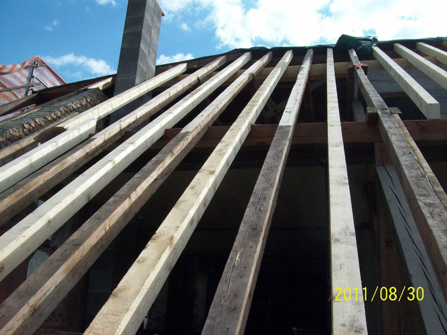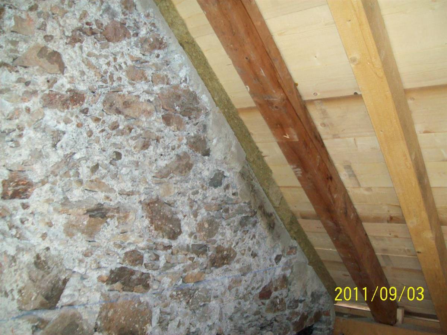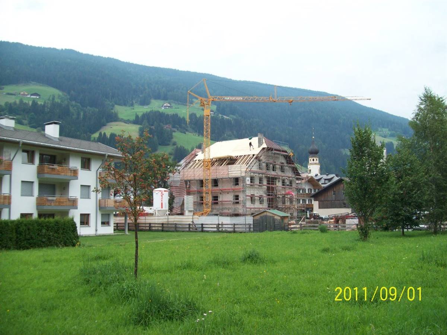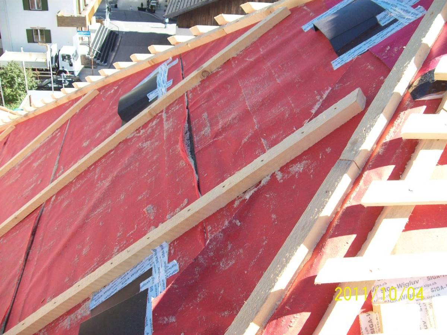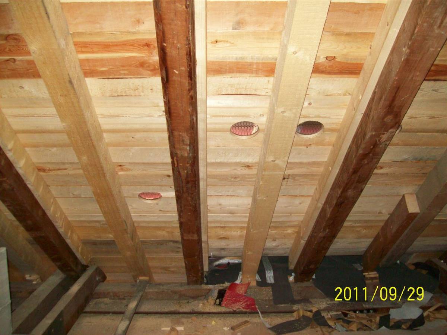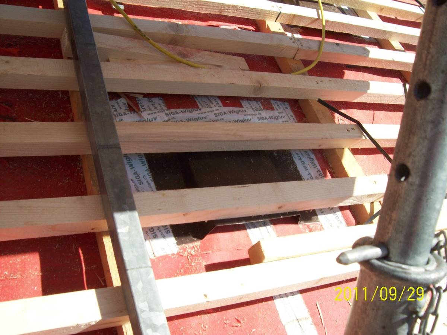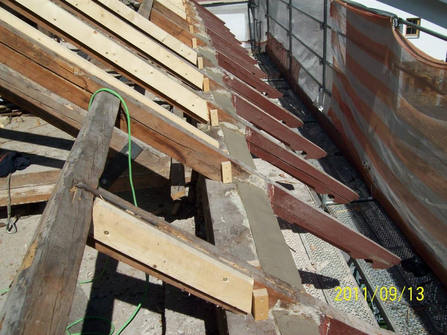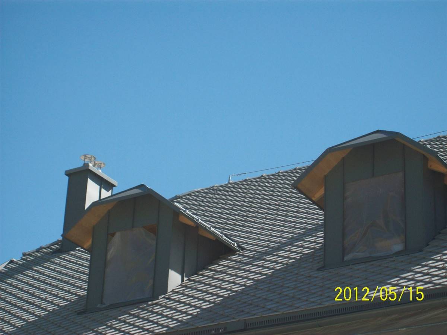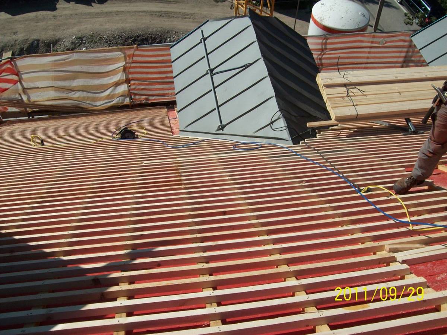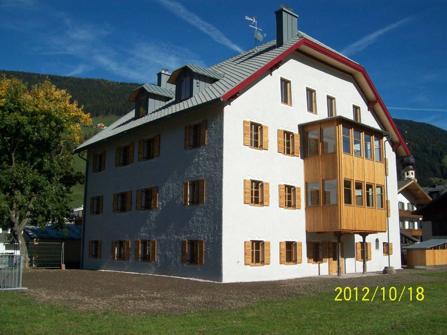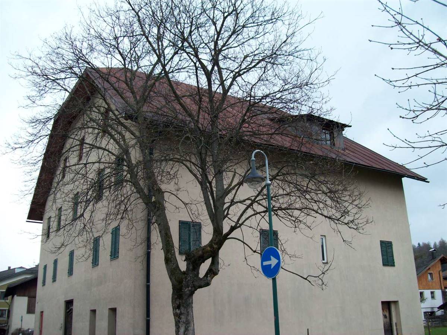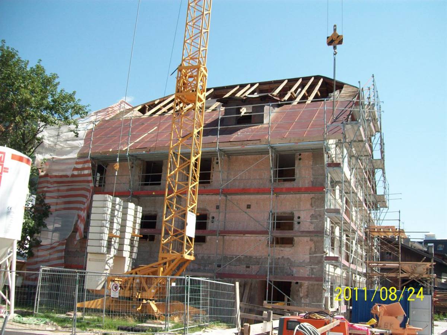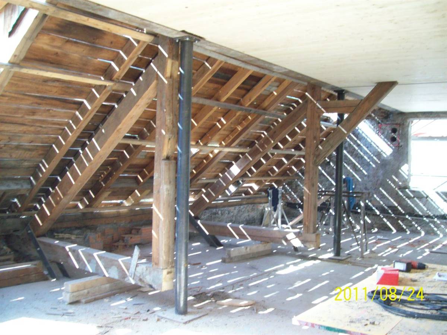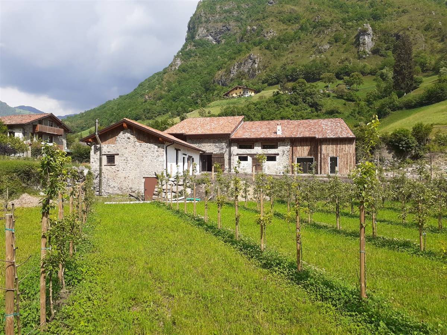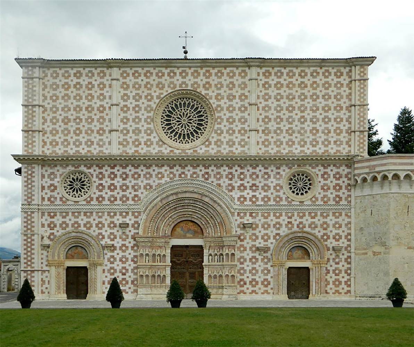Kohlerhaus
Färbergasse 3
39038
Innichen - San Candido, Italy
Architect
Owner
Contact Details
Other Information
Book: ein Haus in Innichen - una casa a San Candido, Hans Jörg Plattner with contribution of Martin Mittermair
Climate Zone Dfc
Altitude 1175 m a.s.l.
HDD 2922
CDD 15
Conservation Area:
Yes
Level of Protection:
Ensembleschutz (ensemble protection) South Tyrol: for more information see http://www.provincia.bz.it/natura-ambiente/natura-territorio/costruire/tutela-insiemi.asp
Year of last renovation:
2011
Year of previous renovation:
1980
Secondary use:
NA
Building occupancy:
Discontinuous occupancy (i.e. holiday home)
Number of occupants/users:
28
Building typology:
Detached house
Number of floors:
4
Basement yes/no:
Yes
Number of heated floors:
4
Gross floor area [m²]:
275,0
Thermal envelope area [m²]:
1451,0
Volume [m³]:
3300,0
NFA calculation method:
Useful area (it)
External finish:
Rendered
Internal finish:
Plastered (on substructure)
Roof type:
Pitched roof
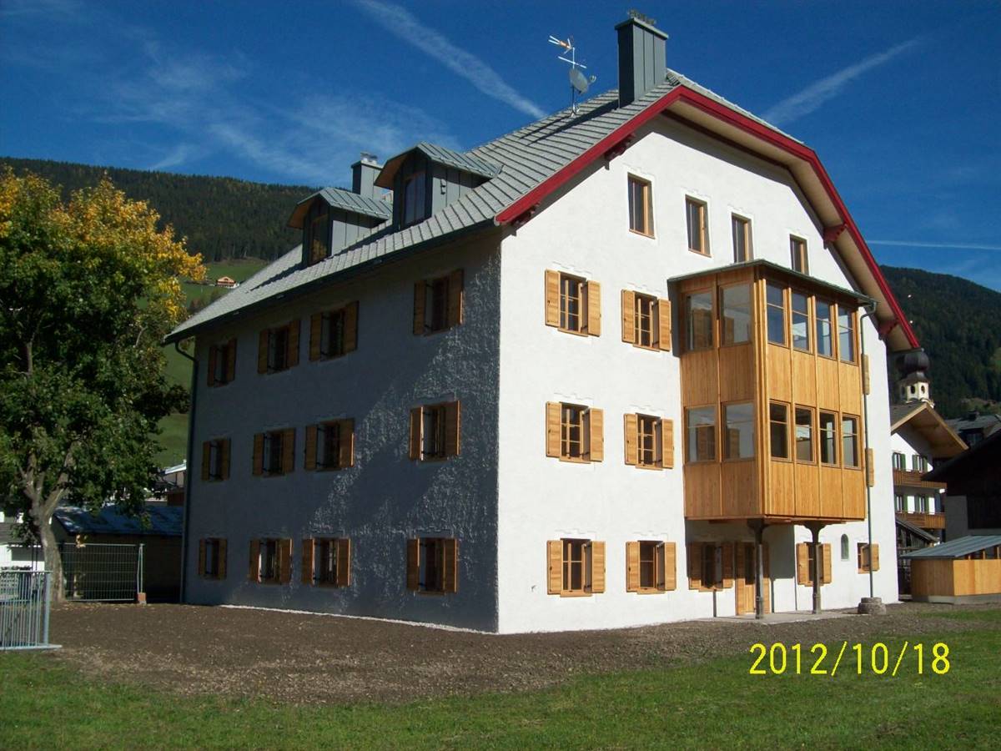
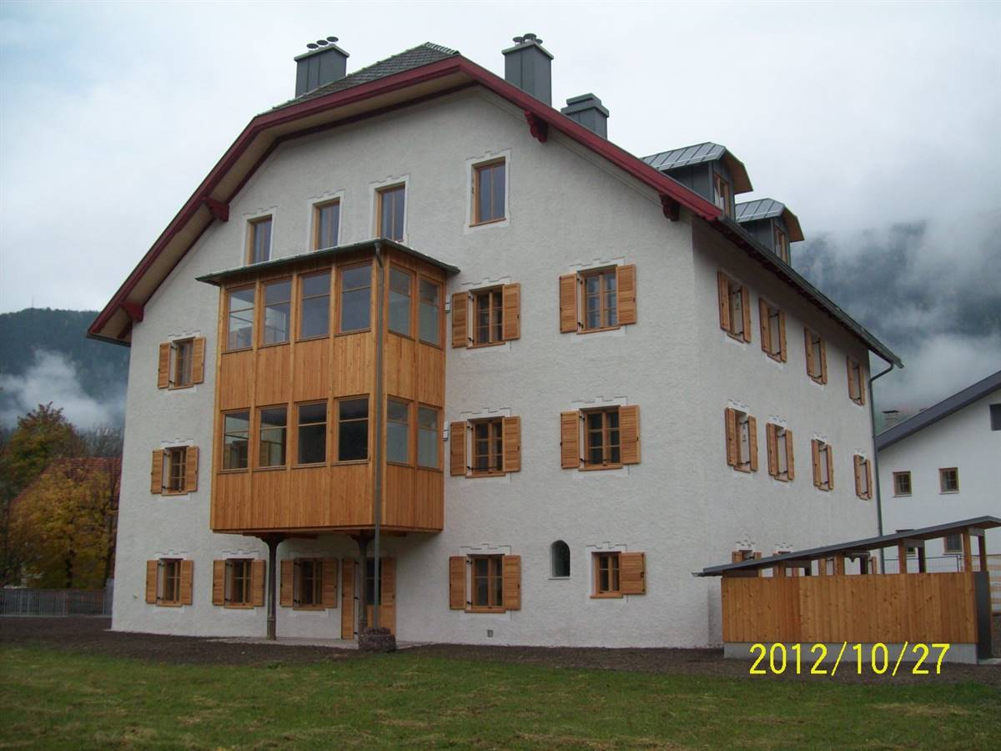
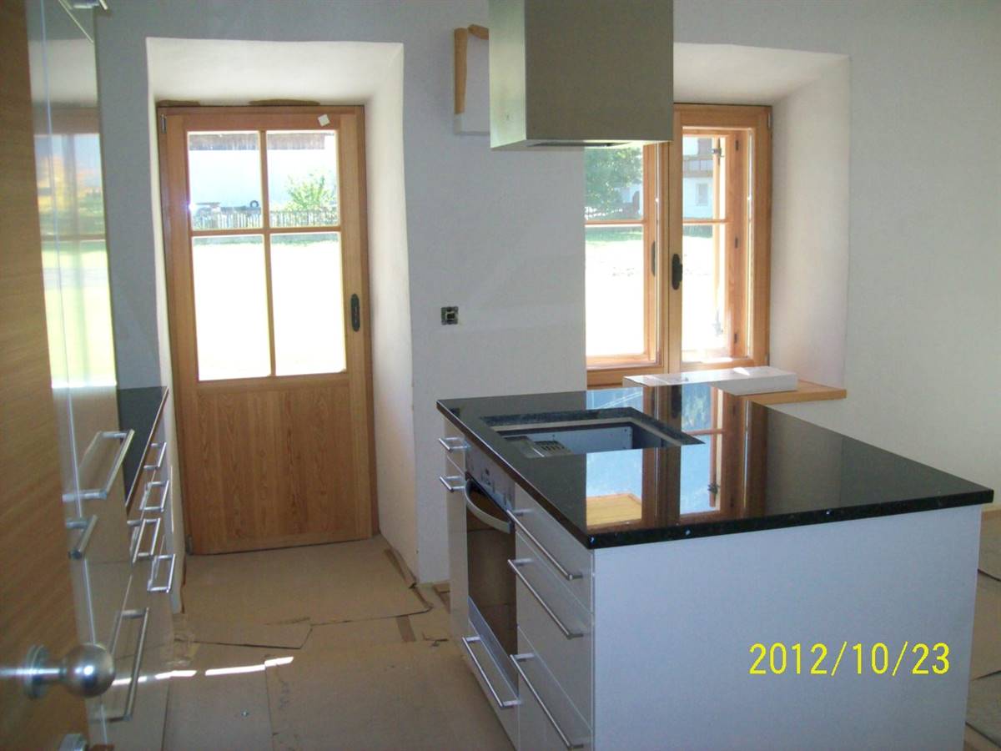
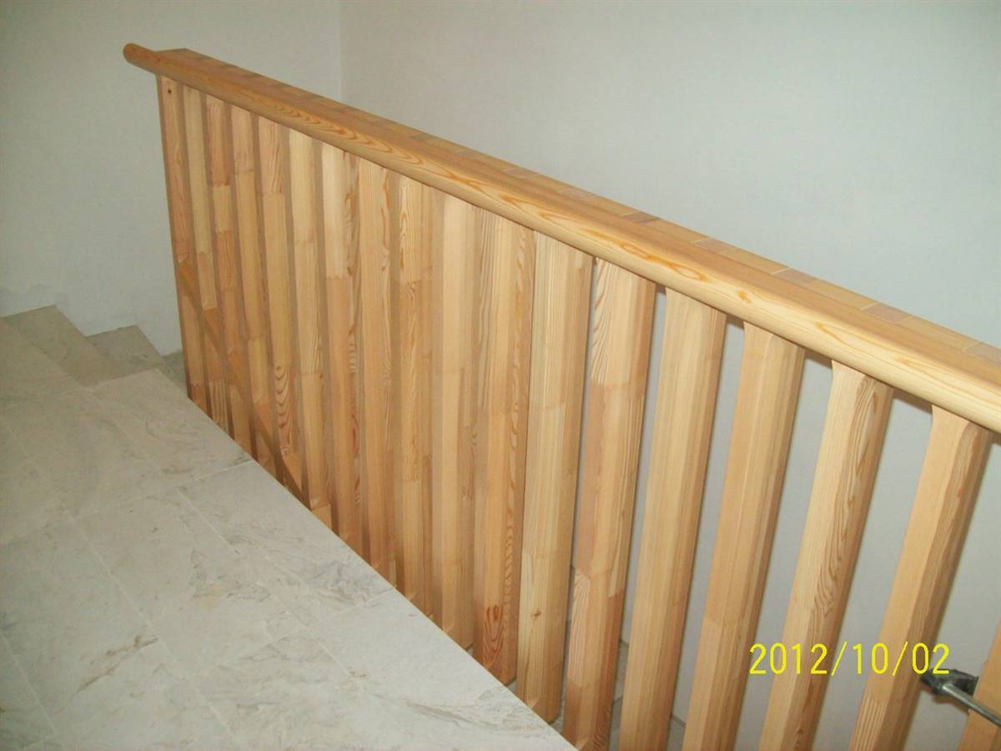
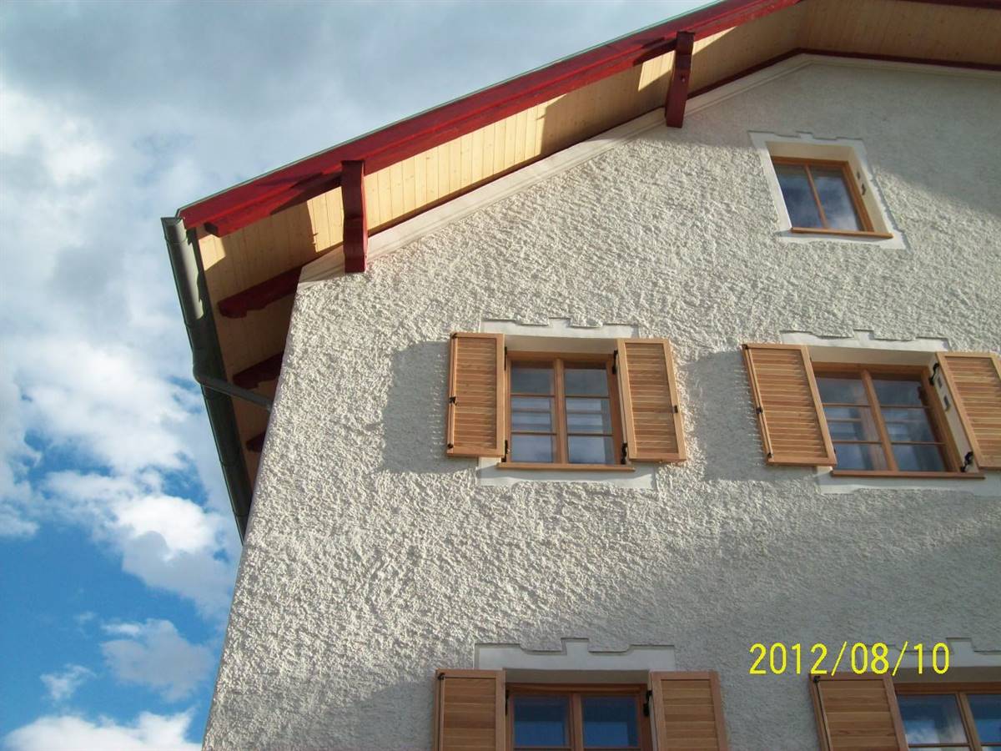
RENOVATION PROCESS
Architecture
BUILDING DESCRIPTION
State of repair
HERITAGE SIGNIFICANCE
Aim of retrofit
Hansjörg Plattner
Via Delai Straße 4 Bolzano
info@plattner.bz.it
Tel.+39 0471 972912
Dr. Ing. Günther Rauch Planpunkt GmbH
Handwerkerstraße Süd 1. 39044 Neumarkt
info@planpunkt.net
Tel.+39 0471 81 15 11
Dr. Erwin Mumelter
Beda Weber Straße 1, 39100 Bozen
Per. ind. Meinhard von Lutz
Frag 12, 39043 Klausen
Hygrothermal assessment No hygrothermal assessment was done
Life Cycle Analysis (LCA) No Life Cycle Analysis was done
RETROFIT SOLUTIONS
External Walls
Existing stone wall
Wall Veranda
The stone wall was insulated from the outside and from the inside with reed insulation. On the outside 12 cm of reed insulation and on the inside 2 cm with clay plaster were installed. Only in the ground floor wall heating system is installed. This due to two reasons: the absence of niches in the ground floor (present instead in the upper floors) makes it difficult to position the radiators; the wall heating system helps in case of rising damp. The architect originally thought of insulation in mineral foam. Then he noticed that with that the details (transitions to wooden windows) are not so easy to solve. Furthermore he wanted a material that respect the original natural stone wall and decided to use reed mats after he got to know a company that was using it.
The architect chose to use reed insulation for its compatibility with the existing wall: reed mat is a natural material and according to the architect this is a way to respect the existing wall. The facade is plastered to restore the external aspect to the original aspect.
20 mm
600 mm
20 mm
30mm
119 mm
600 mm
32 mm
15 mm
The wall of the veranda was built up new because the old one had bad conditions. The veranda is dated 1895 and consisted only of a timber structure. The two columns supporting the veranda have been maintained and the form of the veranda was changed with the renovation.
For this solution, the architect wanted to rebuild the veranda paying attention on its external aspect.
30 mm
30mm
15 mm
160 mm
19 mm
15 mm
Windows
Box type windows
The existing box type windows had been already replaced in the last years. The architect wanted to have an energy efficient replica of the original box type windows. The window size was kept the same everywhere, apart from few windows that had to be bigger for building law reason.
The windows have been replaced with an energy efficient replica. The new external window consist of a single glazing with the original form of the frame and it is without sealing. The new internal window consists of a double glazing with a new frame and is sealed.
| Existing window type | Box-type window |
| Existing glazing type | Single |
| Existing shading type | Outer shutter |
| Approximate installation year | 1980 |
| New window type | Box-type window |
| New glazing type | Single glazing for the external window and double glazing for the internal window |
| New shading type | Outer shutter |
| New window solar factor g [-] | 0,62 |
Other interventions
ROOF
GROUND FLOOR
MEASURES TO INCREASE AIRTIGHTNESS
The existing wooden structure of the roof was kept. Some damaged existing beams were replaced and some additional beams were installed. The existing cover was not the original one, it was installed after a fire happened in 1985; in the old photos the roof is a plate with rhomboid-shaped muster. The decision of the architect was to get the roof looking similar to the old roof, that is why a new plate was installed.
The existing roof cover was modern and not the original one. The wish of the architect was to get the cover looking as the early 20th century cover, thus a replica was applied. The structure of the roof was kept and just reinforced.
5 mm
30 mm
240 mm
0 mm
5 mm
50 mm
20 mm
240 mm
20 mm
15 mm
Part of the building has a cellar, in this part no renovation measures were done. In the other part, the ground floor was renovated with insulation above the screed which was installed in 1980.
The ground floor has no elements worthy to preserve because it was renovated in 1980.
20 mm
200 mm
50 mm
200 mm
Attention was paid to the joints walls-roof and walls- windows
HVAC
HEATING
VENTILATION
DOMESTIC HOT WATER
The building is connected to the local district heating system. In the ground floor, a wall heating system is installed while radiators are installed in the other building stocks, using the existing niches under the windows.
The radiators were installed in the existing niches under the windows. In the ground floor there isn't any niche, thus there a wall heating system was built.
| New primary heating system | |
|---|---|
| New system type | district heating |
| Fuel | Biomass |
| Distribuition system | Combination of wall heating (ground floor) and radiators (other floors) |
| Nominal power | kW |
30 ventilation units were installed. They provide supply air and they take extract air directly in each room where they are installed, so a connection with pipes between the rooms is not needed. The devices are installed in the sleeping rooms and in the living rooms. The ambient air and exhaust air vents are integrated in the window embrasure.
The reasons that made this solution compatible with historic buildings are two. The system is a room by room system and this allows to avoid air pipes installation. The ambient and exhaust air vents are integrated in the window embrasure. The facade is not touched and the vents are hardly visible.
| Original roof build-up | New ventilation system |
|---|---|
| Type ventilation system | Room-by-room |
| Type flow regime | The system is room by room that means in each room there is supply air and abluft. |
| Heat recovery | Yes |
| Humitidy recovery | No |
| Nominal power | 55 kW |
| Electric power | 55,0 kW |
| Control system |
The domestic hot water is provided with the district heating
| New DHW system | |
|---|---|
| Type | with heating system |
| Hot_water_tank | No |
| With heat recovery | No |
Energy Efficiency
Voluntary certificates: No
Primary Energy 16,9 kWh/m2.y
Consumption_estimation_After: 68,28 kWh/m2.y
Primary Energy
Consumption_estimation_Calculation_method: Steady state simulation (e.g. EPC, PHPP)
Consumption_estimation_Including_DHW: Yes
Consumption_estimation_After: 16,9 kWh/m2.y
Type_of_monitoring: Continuous
Description: Inside the building the temperature, relative humidity and the CO2 level are monitored in the sleeping room and in the living room inside two flats.
External Climate
Type_of_monitoring: Continuous
Description: The outside temperature and humidity is monitored.
Construction
Type_of_monitoring: Continuous
Description: Temperature and Humidity are monitored between external insulation and stone wall, within the stone wall, between internal insulation and stone wall. The internal surface and external surface temperature are also monitored.
UserBehavior
Type_of_monitoring: Continuous
Description: The opening of some windows in the living room of two flats are monitored. Additionally, the energetic consumption is monitored.
Internal Climate
A positive feedback regarding the temperature was delivered from the users for winter and summer. The building does not need a cooling system due to its position and altitude.
A good indoor air quality is guaranteed from the ventilation system. The users are satisfied with it.
The window opens of the building are quite tight, as it is in the majority of the historic alpine buildings. Thus, the daylight can not be the same as in a new construction. To meet the daylight criteria few openings have been enlarged. The users were aware of this and nobody complained.
The building is well insulated from outside, also thanks to the box type windows. Between the apartments sound insulation was installed. Impact sound measurements were done with good results. The users are very satisfied with the acoustic comfort.
There are no artifacts in the building.
Costs
The size of the building and its state before it was renovated led to very high renovation costs. 9 of the 10 apartments of the building were sold. The costs were higher than a normal refurbishment, due to the attention payed to the conservation.
We do not have information about the costs. The annual energy consumption of a flat is monitored and corrisponds to 97,75 kWh/m²a. (per m2)

