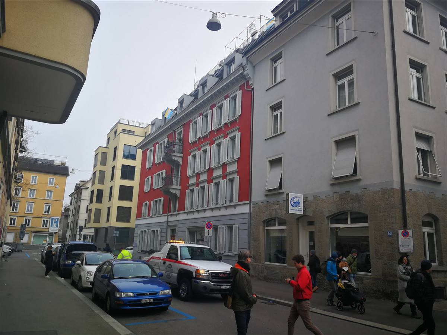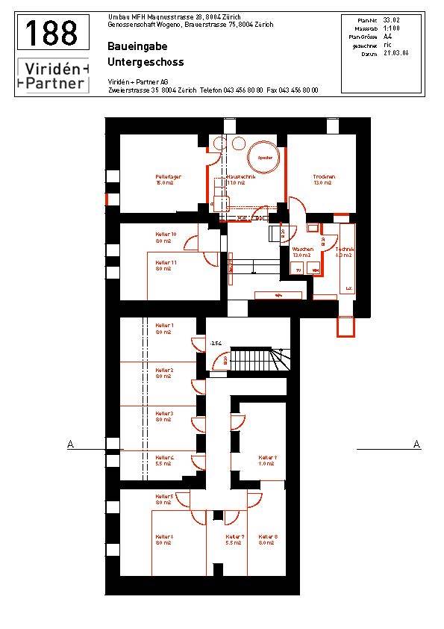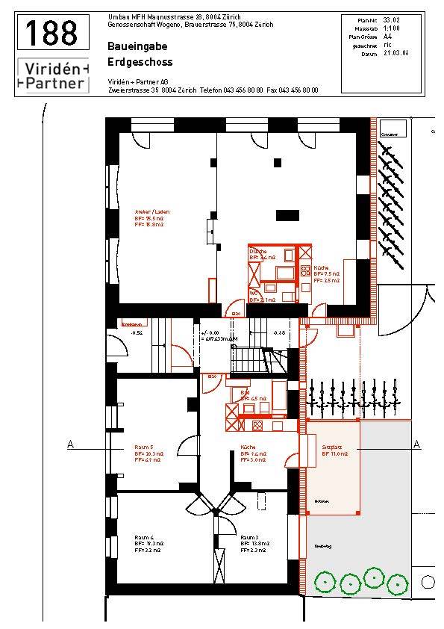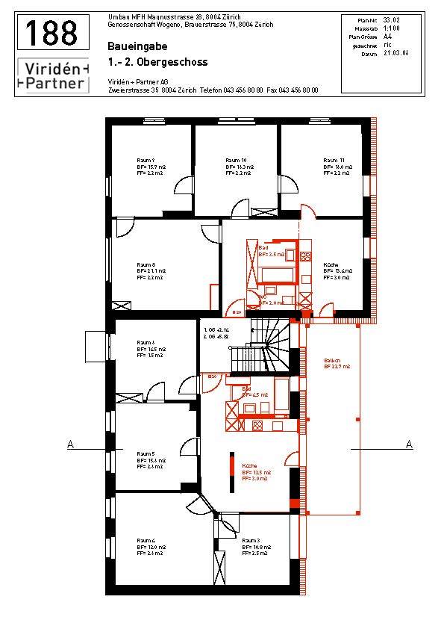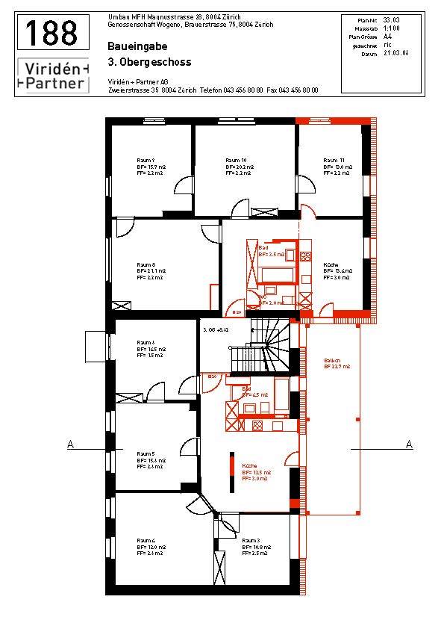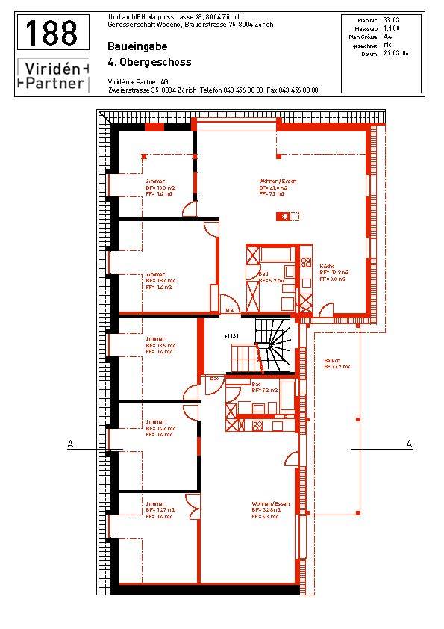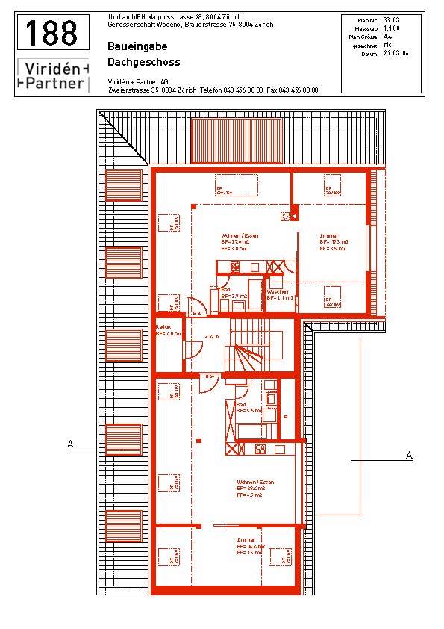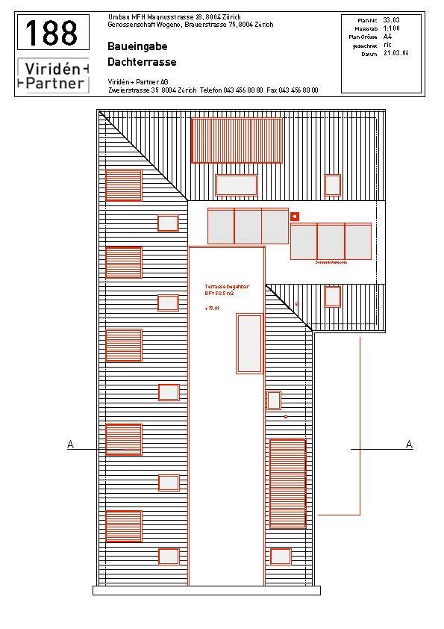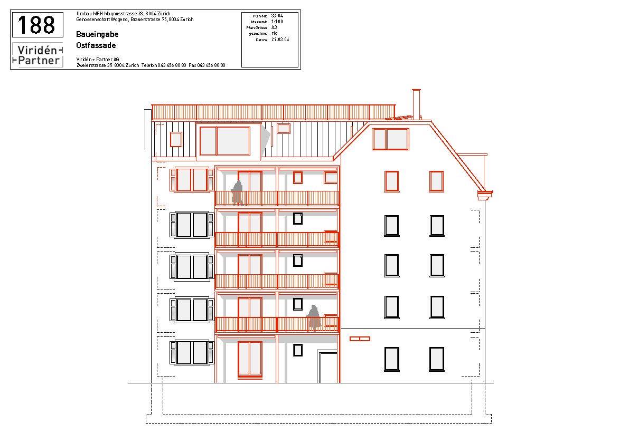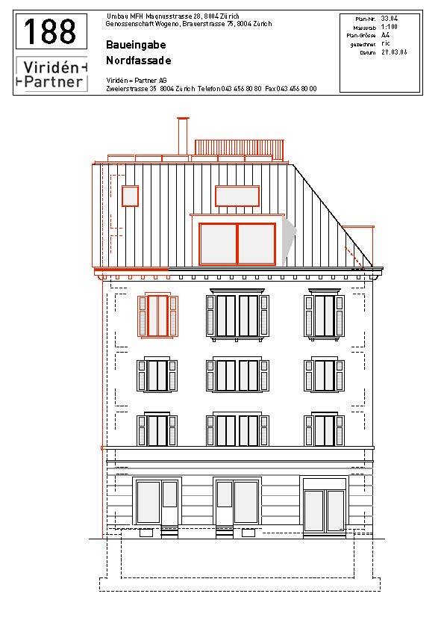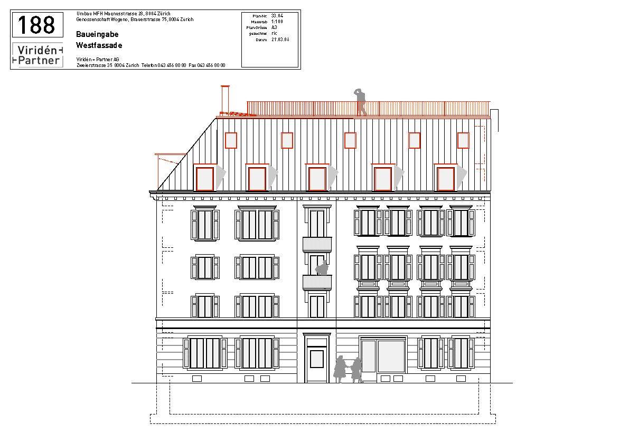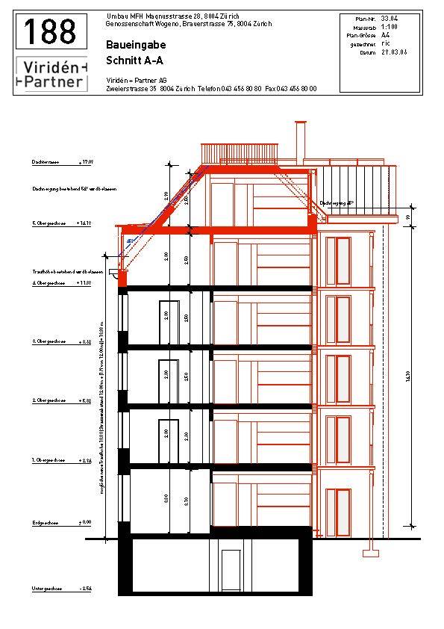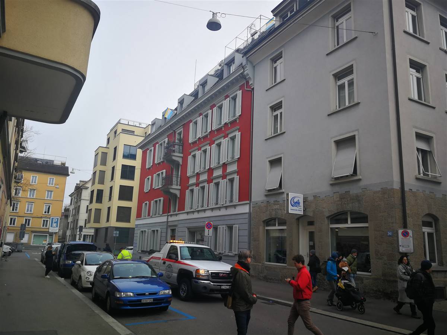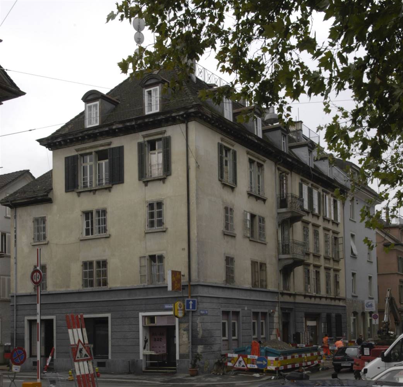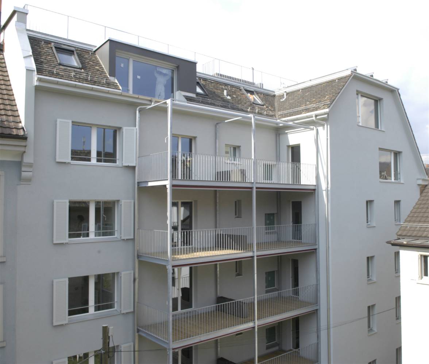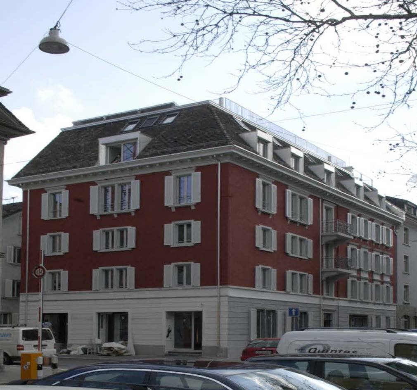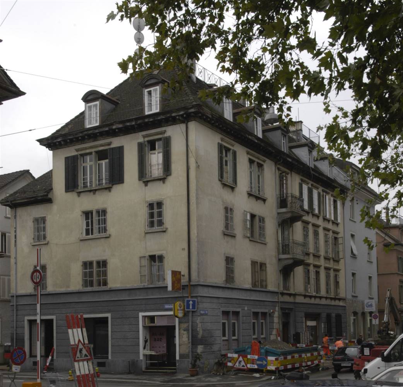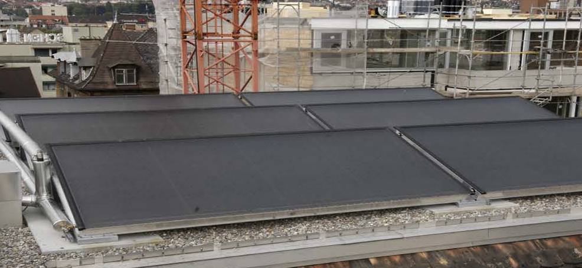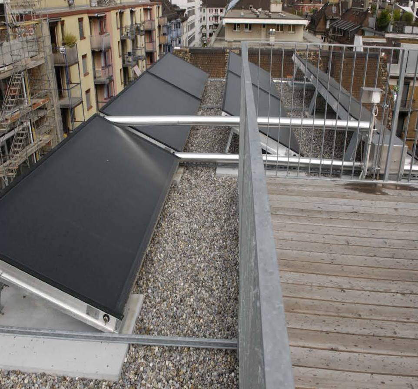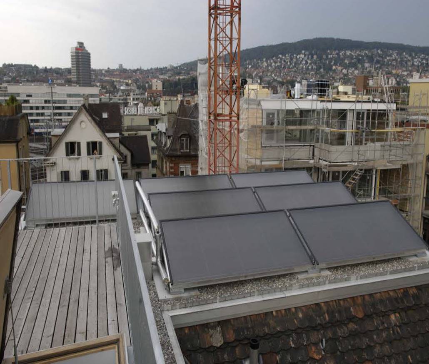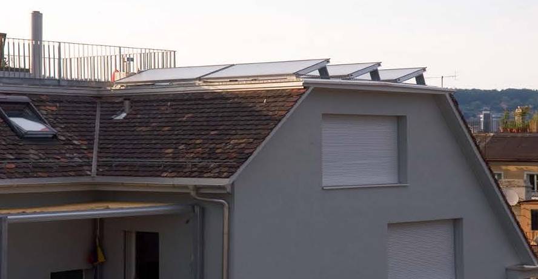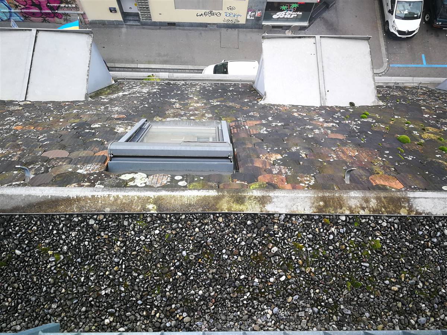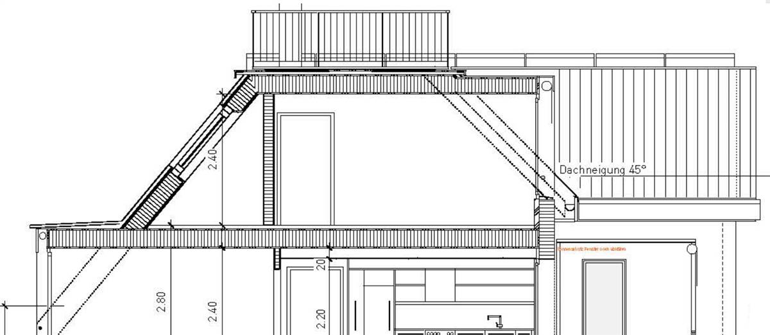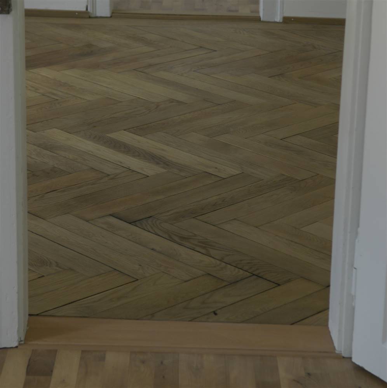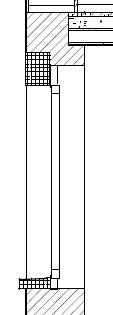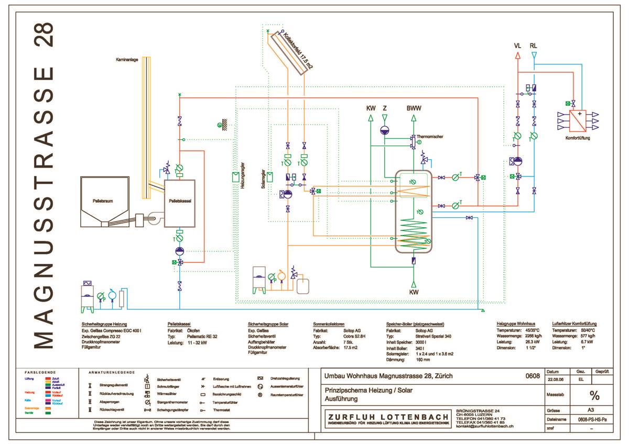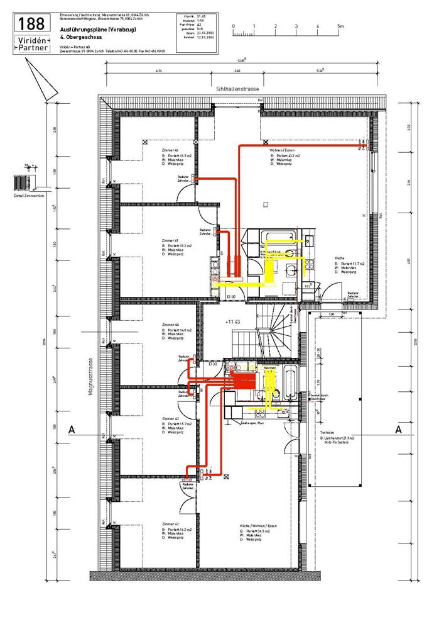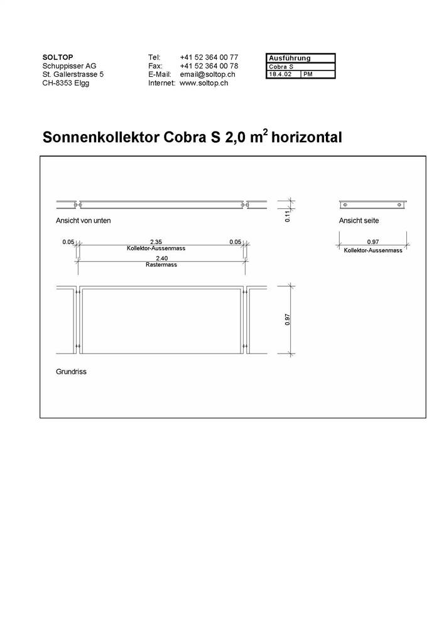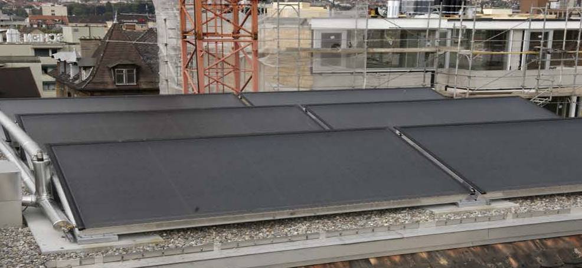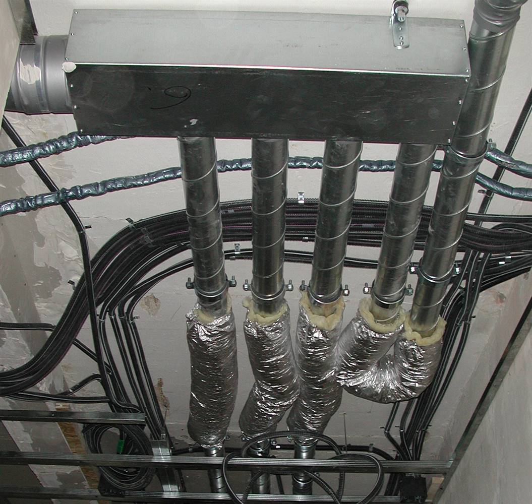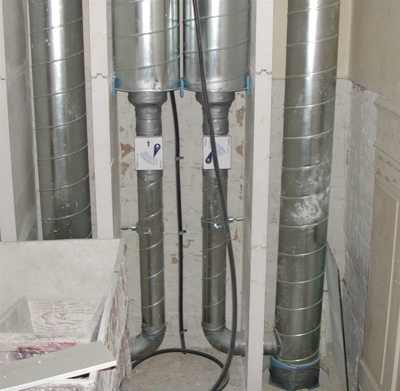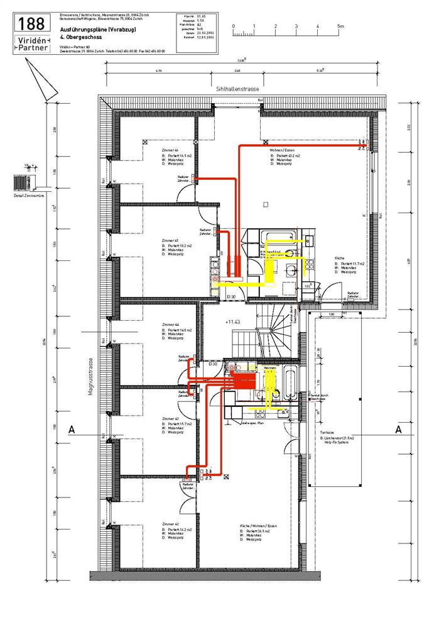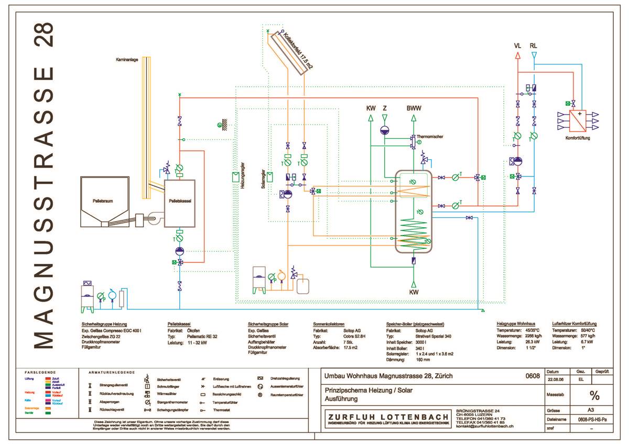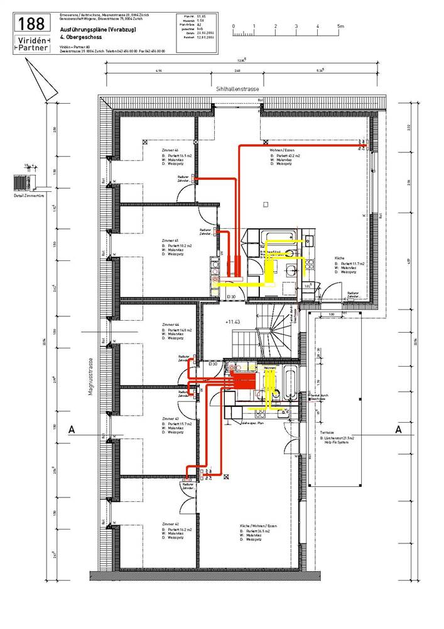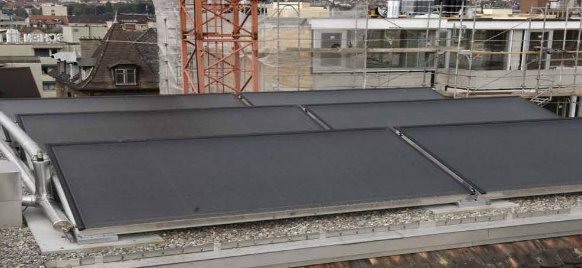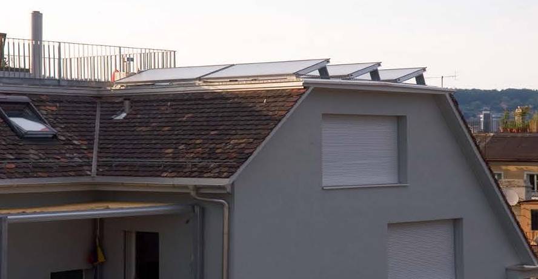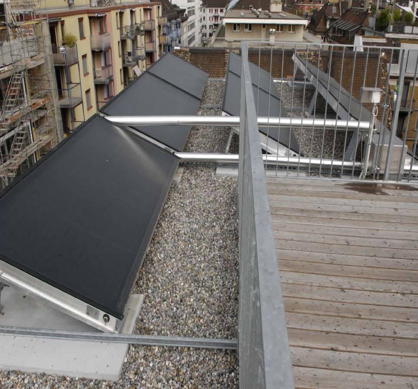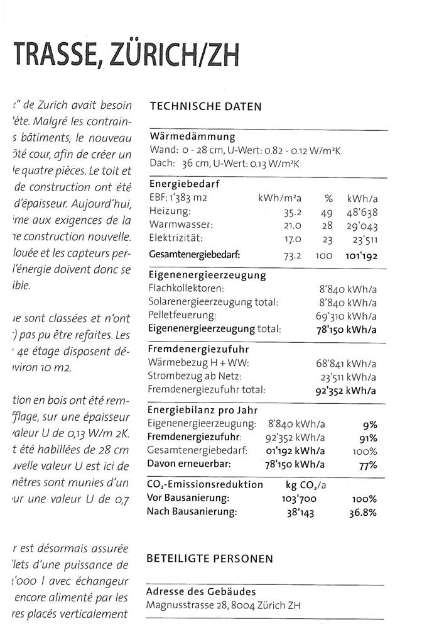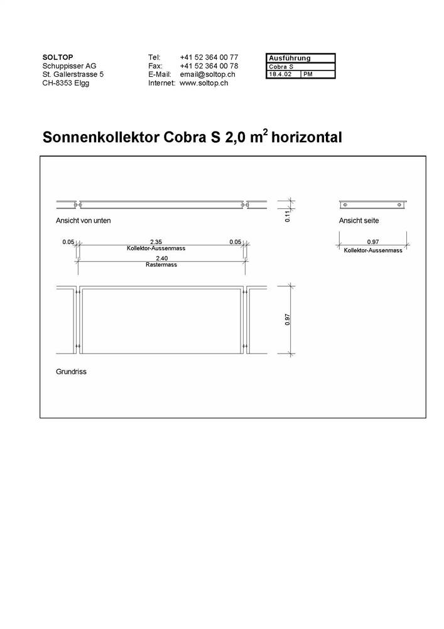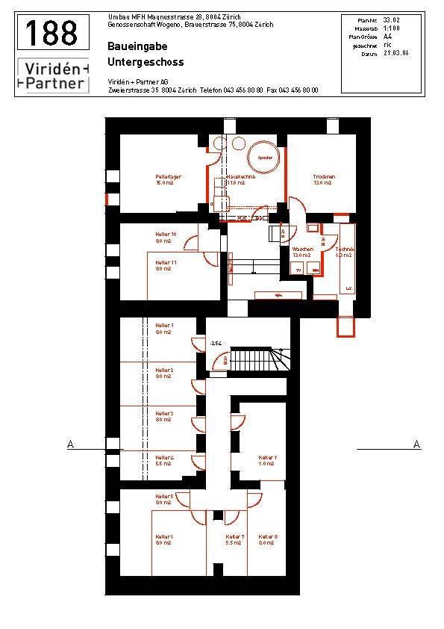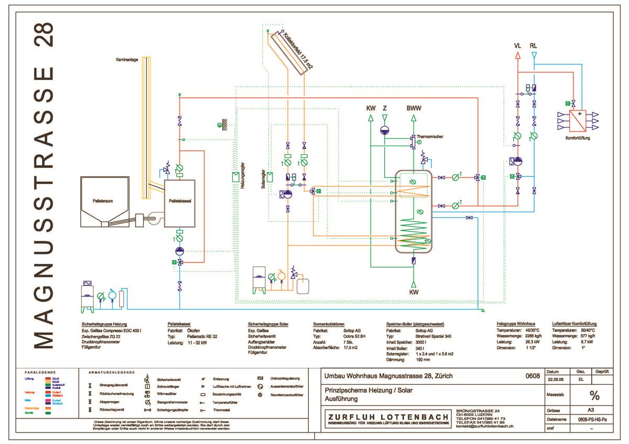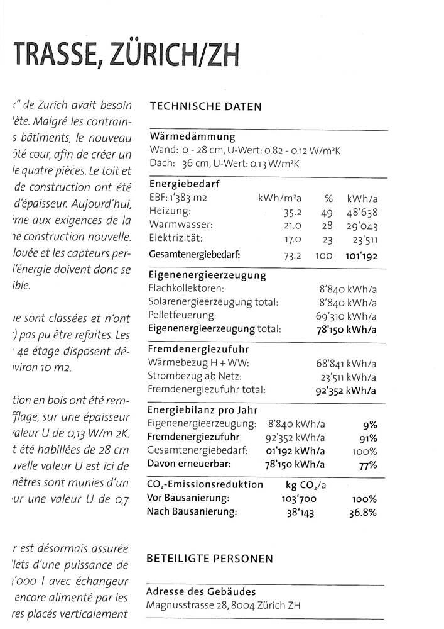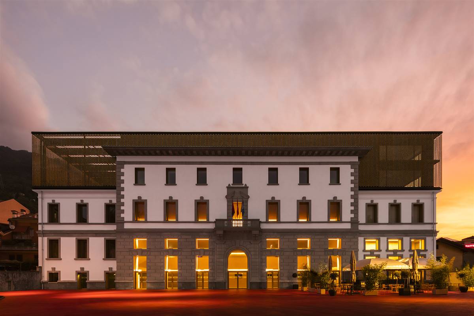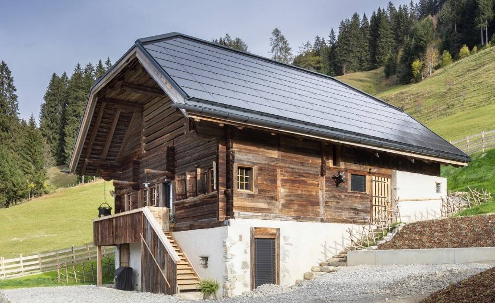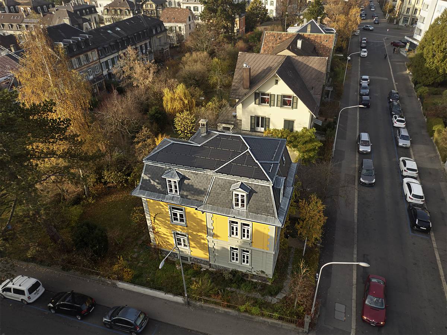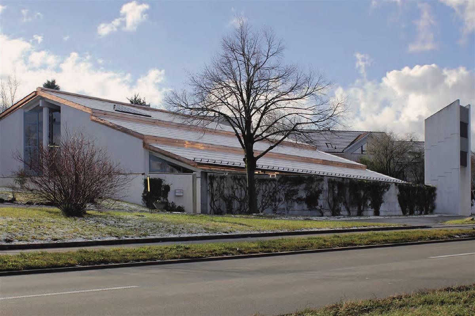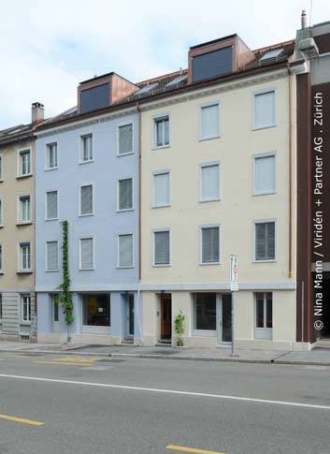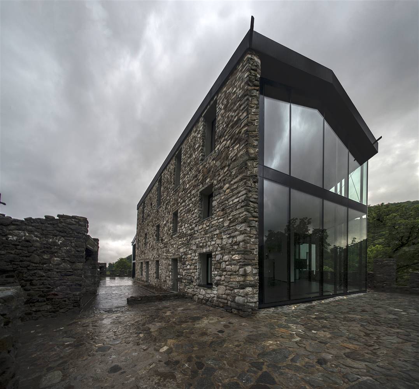Apartment building Magnusstrasse - Zürich
Magnusstrasse 28
8004
Zürich, Schweiz
Architekt
Besitzer
Ansprechpartner
Other Information

Klimazone Cfb
Höhe über dem Meer 407 m ü.d.M.
Heizgradtage 189
Kühlgradtage 0
Ensembleschutz:
Ja
Stufe der Unterschutzstellung:
The two street-side facades are subject to preservation requirements.
Letzte Sanierung:
2007
Vorhergehende Sanierungen:
0
zusätzliche Nutzung:
Wholesale & Retail
Gebäudebelegung:
Permanently occupied
Anzahl der Bewohner/Nutzer:
25
Gebäudetyp:
Tenement (apartments)
Anzahl der Stockwerke:
7
Keller ja/nein:
Ja
Anzahl der beheizten Stockwerke:
6
Bruttogeschossfläche [m²]:
1383,0
Thermische Gebäudehülle [m²]:
1047,0
Volumen [m³]:
4690,0
NGF Berechnungsmethode:
SIA 416
Außen:
Plastered
Innen:
Plastered (on hard)
Dach:
Pitched roof

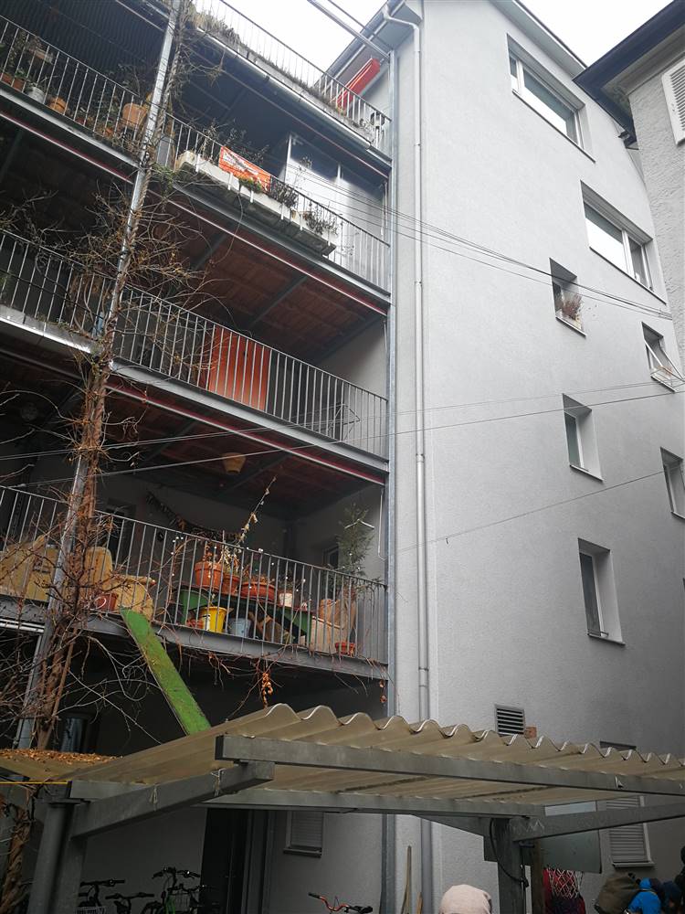
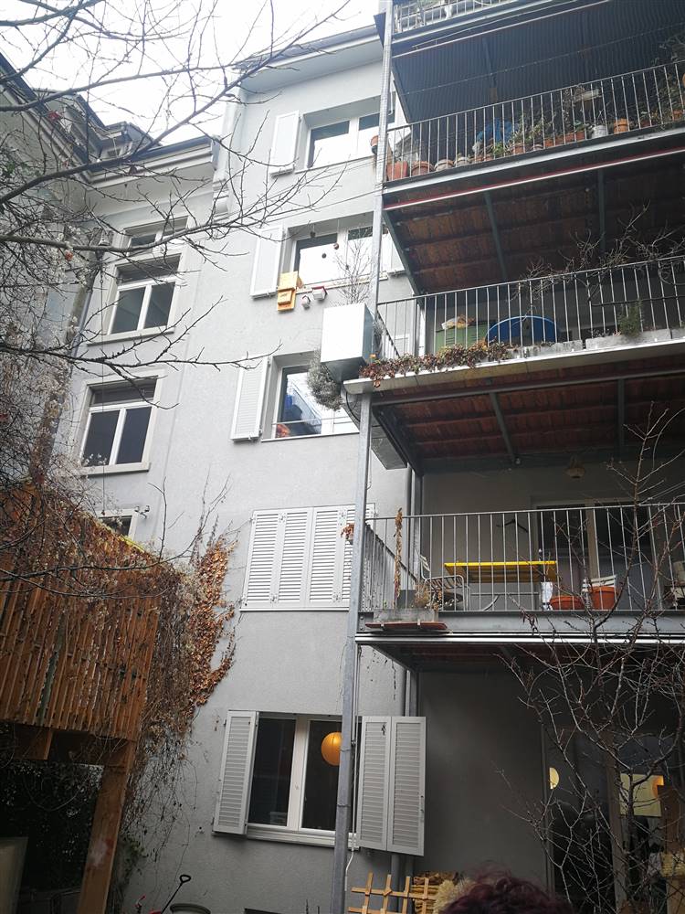
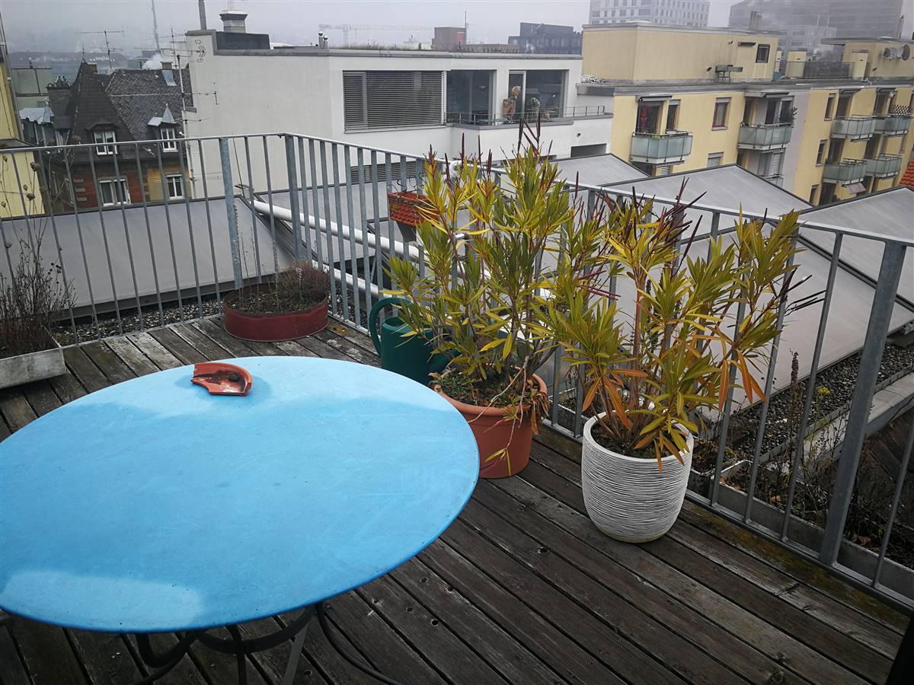
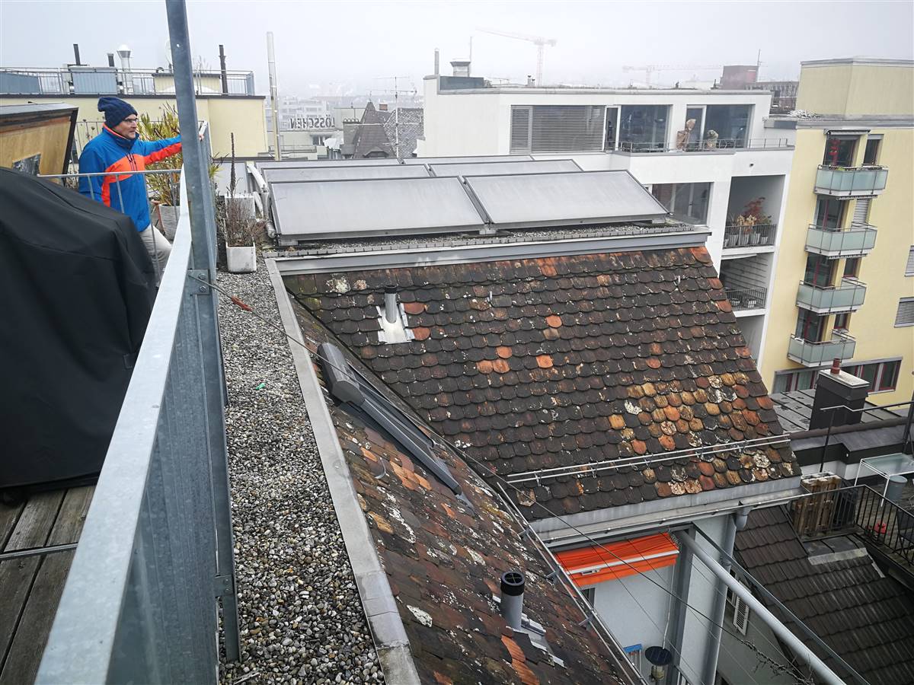
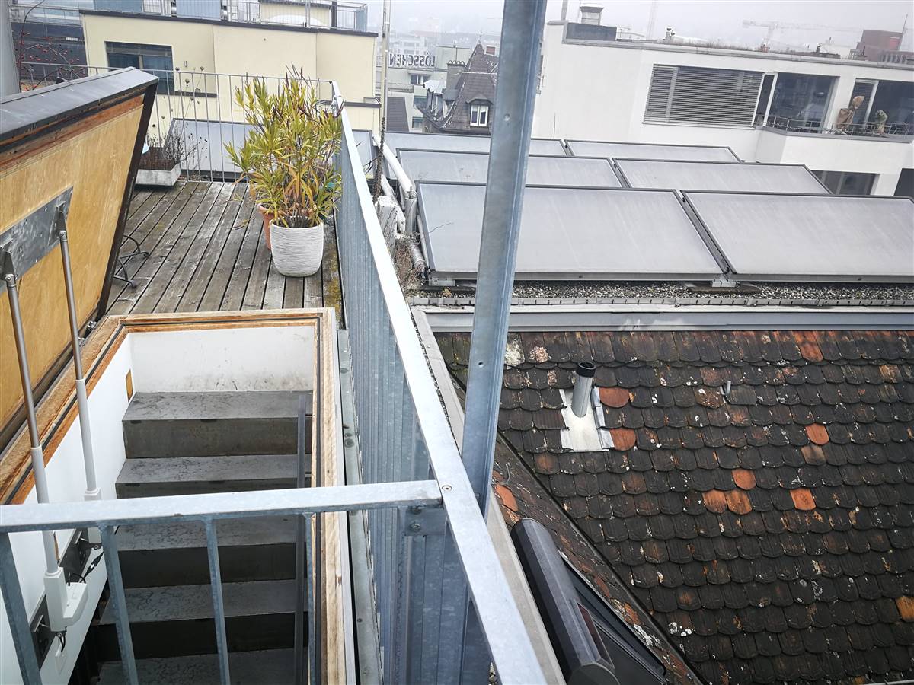

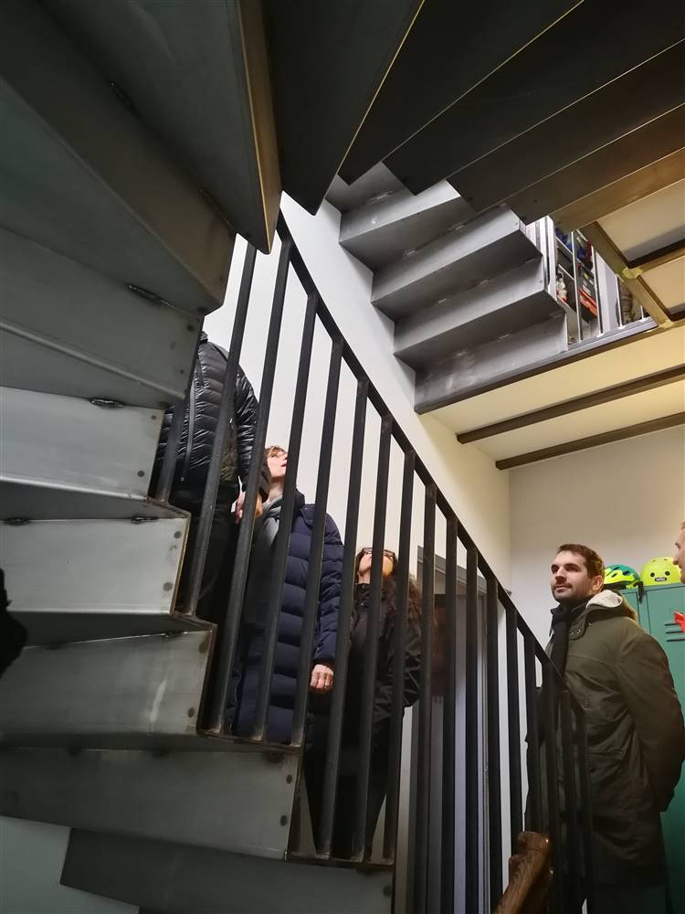
RENOVIERUNGS-PROZESS
Architektur
BESCHREIBUNG
Erhaltungszustand
DENKMALWERT
Ziel der Sanierung
Viridén + Partner AG
Zweierstrasse 35, 8004 Zürich
info@viriden-partner.ch
Tel.+41 43 456 80 80
Zurfluh Lottenbach
Hertensteinstrasse 44, 6004 Luzern,
kontakt@zurfluhlottenbach.ch
Tel.+41 41 367 00 60
Viridén + Partner AG
Zweierstrasse 35, 8004 Zürich
buesser@viriden-partner.ch
Tel.+41 43 456 80 80
Zurfluh Lottenbach
Hertensteinstrasse 44, 6004 Luzern,
kontakt@zurfluhlottenbach.ch
Tel.+41 41 367 00 60
Hygrothermische Bewertung No
Life Cycle Analysis (LCA) No
Anderes No
SANIERUNGS-LÖSUNGEN
Außenwände
Massive wall
Wall toward street - only change of colour Wall to the court - completely isolated In this section is presented the wall to the court
The two street-side facades are subject to preservation requirements and therefore could not be changed. Otherwise the attic and the court side. Here the roof with eaves could be broken off and put back in the form of prefabricated wooden elements. In this context, the roof could be raised on the courtyard side.
9 mm
300 mm
25 mm
15mm
300 mm
280 mm
5 mm
Weitere Maßnahmen
DACH
ERDGESCHOSS
MASSNAHMEN UM DIE LUFTDICHTIGKEIT ZU VERBESSERN
The roof could be broken off and replaced by prefabricated wooden elements. In this context, the roof could be raised on the courtyard side.
The two street-side facades are subject to preservation requirements and therefore could not be changed. Otherwise the attic and the court side. Here the roof with eaves could be broken off and put back in the form of prefabricated wooden elements. In this context, the roof could be raised on the courtyard side.
10 mm
75 mm
20 mm
360 mm
15 mm
10 mm
88 mm
27 mm
360 mm
27 mm
The floor toward non heated room has been insulated
There was no particularly prescription on conservation compatibility on the floor (indoor)
3 mm
50 mm
27 mm
300 mm
30 mm
60 mm
300 mm
27 mm
HVAC
HEIZUNG
LÜFTUNG
BRAUCHWARMWASSER
Heat is now generated by a wood pellet stove with an output of 11 - 32 kW
The gas exhalation chimney is integrated in the roof
| Heizungssystem nach Sanierung | zusätzliches Heizungssystem nach Sanierung | |
|---|---|---|
| Art der Heizung | Stove | Solar |
| Brennstoff | Biomass | Solar |
| Wärmeverteilung | Radiators | Radiators |
| Nennleistung | 32 kW | - kW |
A centralized ventilation with heat recovery, typical of the Minergie buildings, was added to the building, but a tightness test was not carried out.
The intervention for ventilation was done entirely internally without repercussions on the façade. The air intakes are in the basement.
| Aufbau Bestandsdach | Neues Lüftungssystem |
|---|---|
| Lüftungstyp | Centralized |
| Type flow regime | Overflow |
| Wärmerückgewinnung | Ja |
| Feuchterückgewinnung | Nein |
| Nennleistung | 0,55 kW |
| Elektrische Leistung | 6,7 kW |
| Regelung | Competair |
ERNEUERBARE ENERGIE
Solarthermie
Biomasse
Due to the inadequate alignment of the building and the too small roof areas on the east side, the flat collectors with the 17.5 m2 absorber surface have been placed on the roof terrace.
There was no particularly prescription on conservation compatibility on the roof and on the court side of the building.
The system is not integrated but only placed on the roof terrace.
| SolarThermal System | |
|---|---|
| Type | Flat collector |
| Collector area | 17,5 m² |
| Elevation angle | 22,0 |
| Azimuth | 143,0 |
| Overall yearly production | 8840,0 kWh |
| Heating_contribuition | 1850,0 kWh |
| DHW contribuition | 7000,0 kWh |
| Cooling contribuition | 0,0 kWh |
New central pellet boiler instead of decentralized oil-fired stoves
The intervention for heating was done entirely internally without repercussions on the façade.
The decentralized production of heat has been replaced with a centralized system. The new two main pipes pass through technical compartments.
| Biomass System | |
|---|---|
| Type | |
| Storage size | |
| Origin of biomass | |
| Overall yearly production | 69310,0 kWh |
Energieeffizienz
Freiwillige Zertifikate Minergie Refurbishment ZH-1248
Energieverbrauch nach Sanierung 46,76 kWh/m2.y
Primärenergie
Berechnungsmethode NA
Raumklima
Standard according to SIA: Indoor temperature in winter at 20/21 degrees
With controlled domestic ventilation, good indoor air quality
-
In the old building respect of the minimum requirement SIA 181, in the extention well met
-
Kosten
There is only supervision of investment costs
3'300'000 CHF (total)
Amount includes: BKP 1 und 2 preparatory work and building
Cost of energy related interventions:
710'000 CHF (total)
Amount includes: Building envelope incl. planning costs: approx. 410'000.- Electrical and building services incl. Planning: 300'000.-
Nein
Umwelt
emissions_at_use_stage_before_intervention: 103700 kg CO2 total
emissions_at_use_stage_after_intervention: 38143 kg/CO2 total
emissions_before_use: NA
Building_Lifetime: 40

