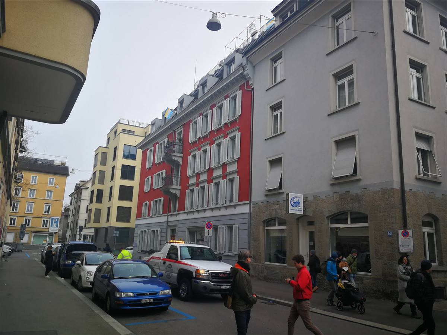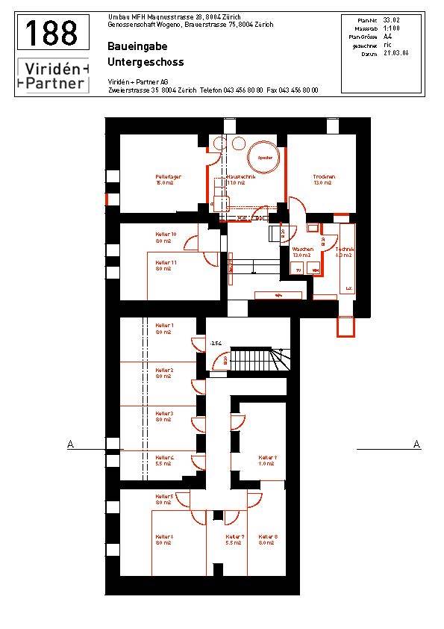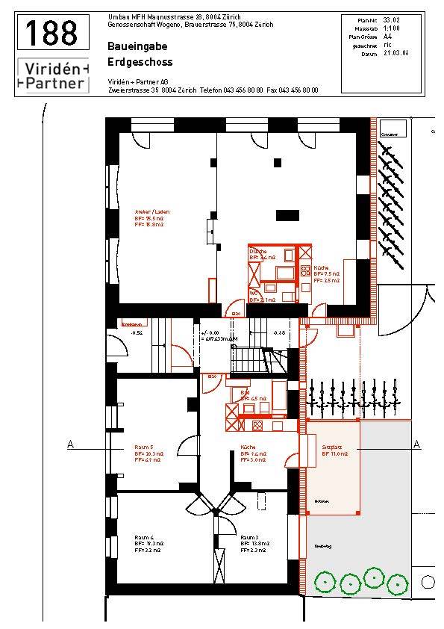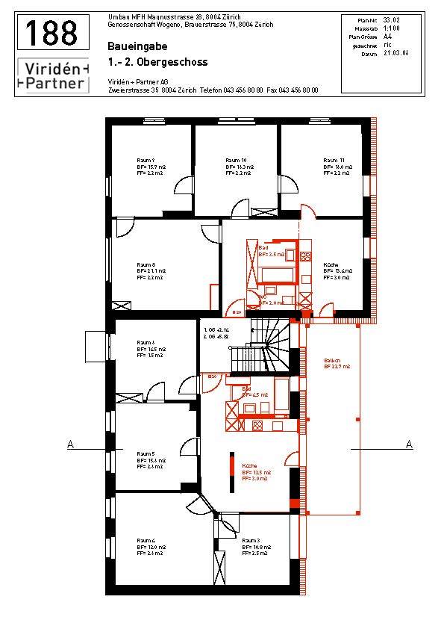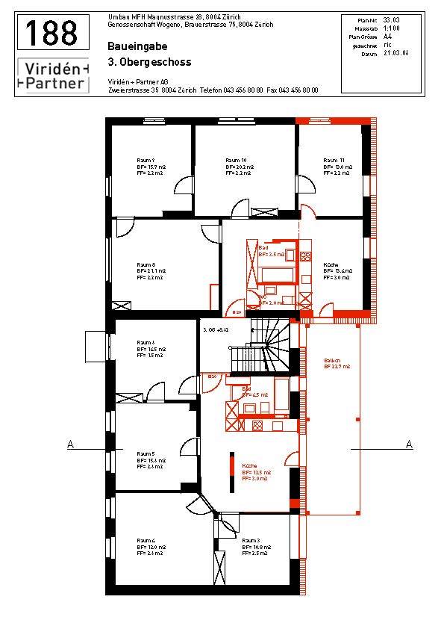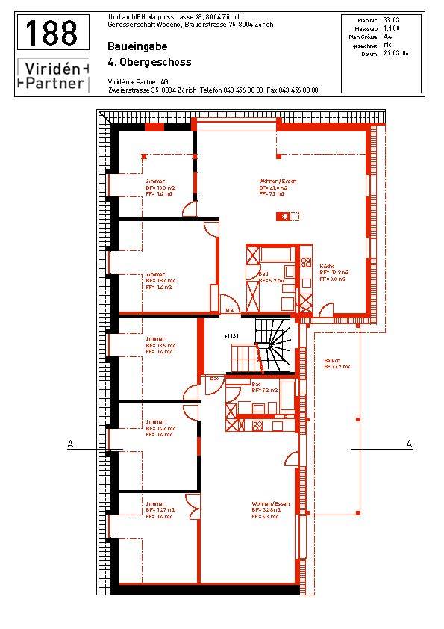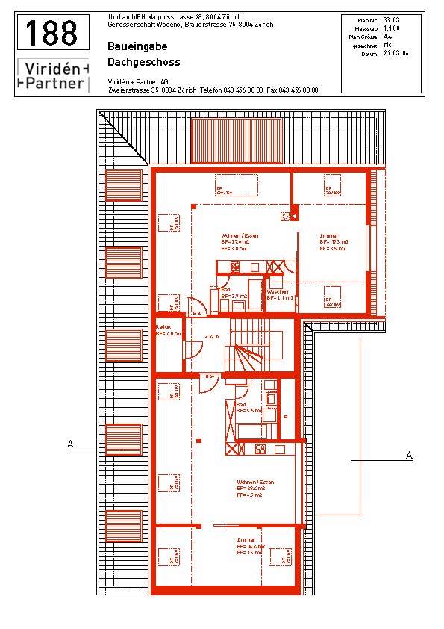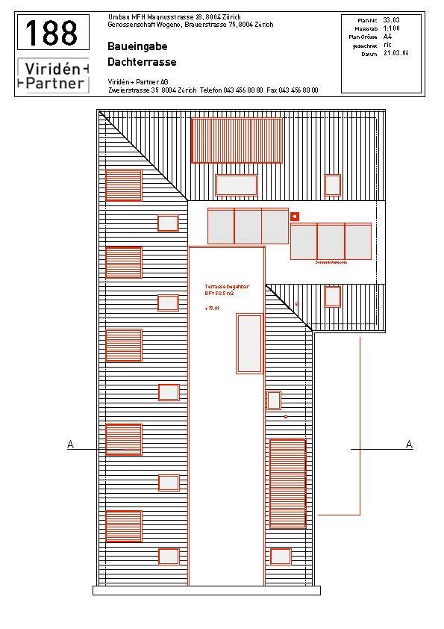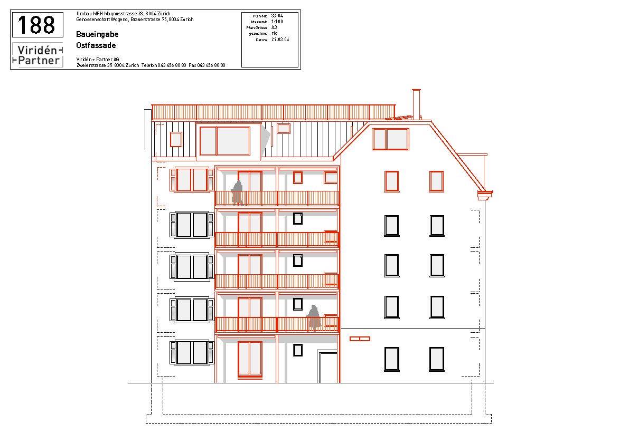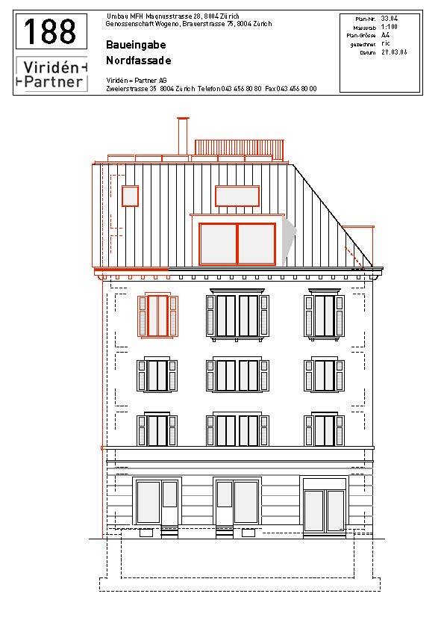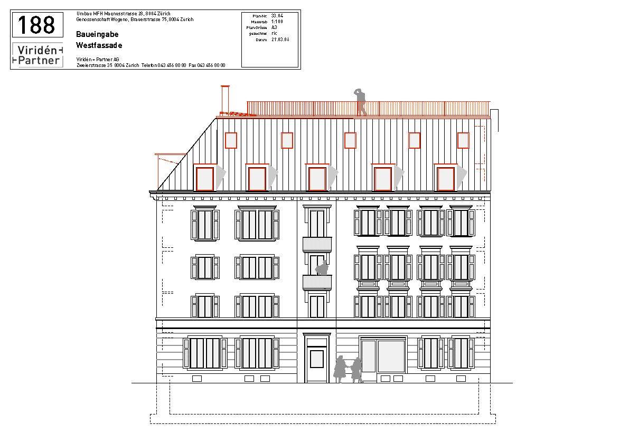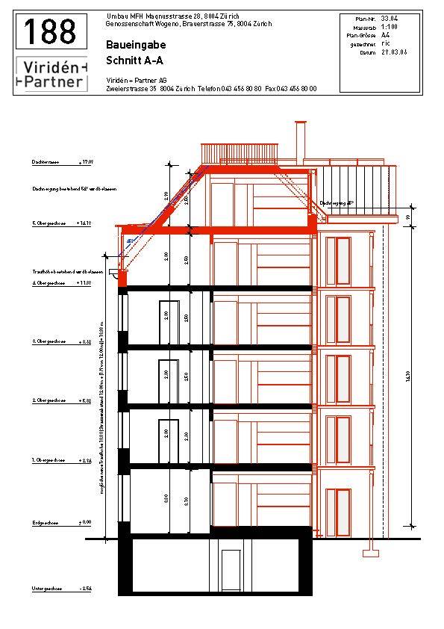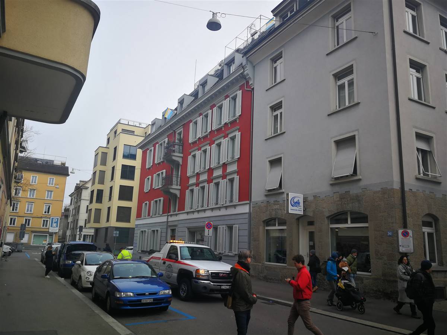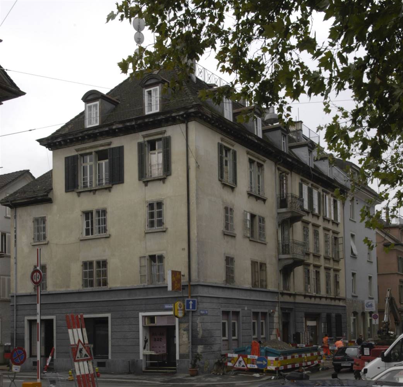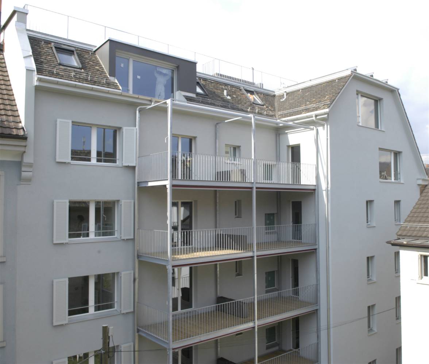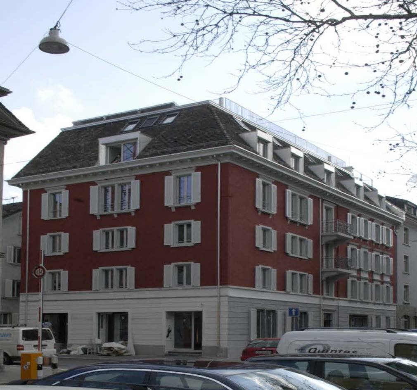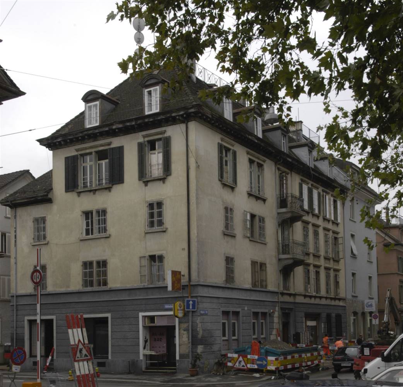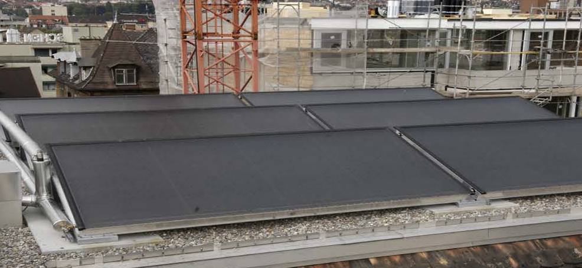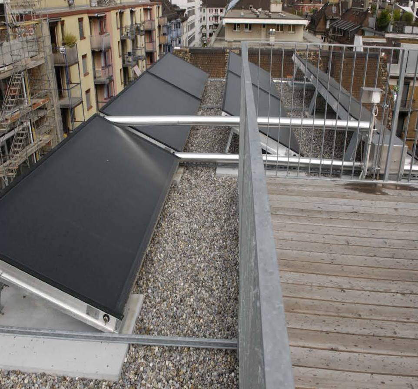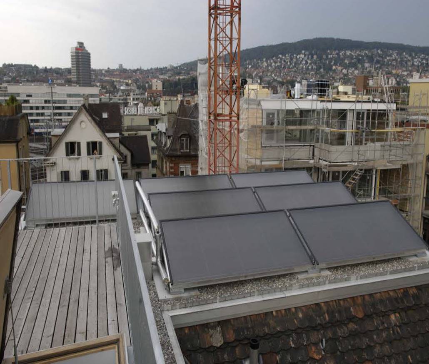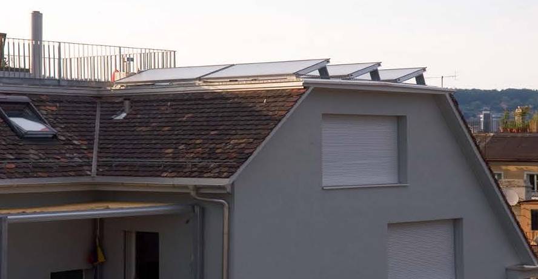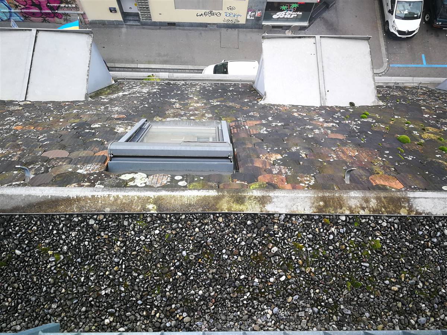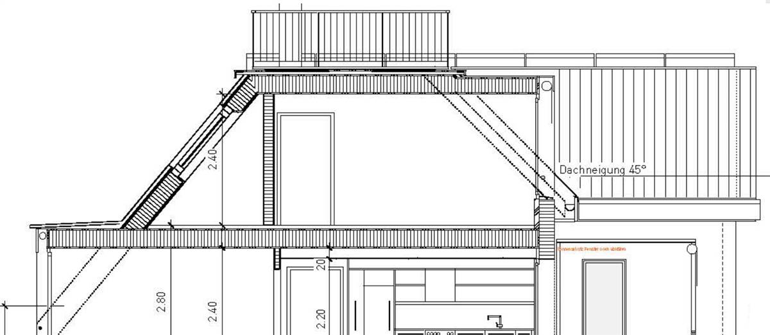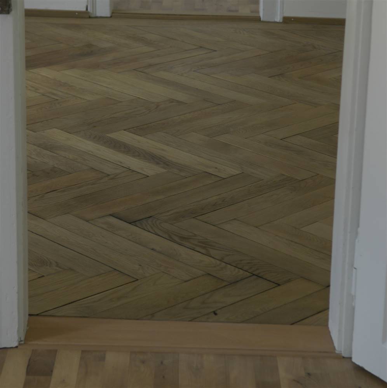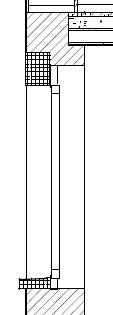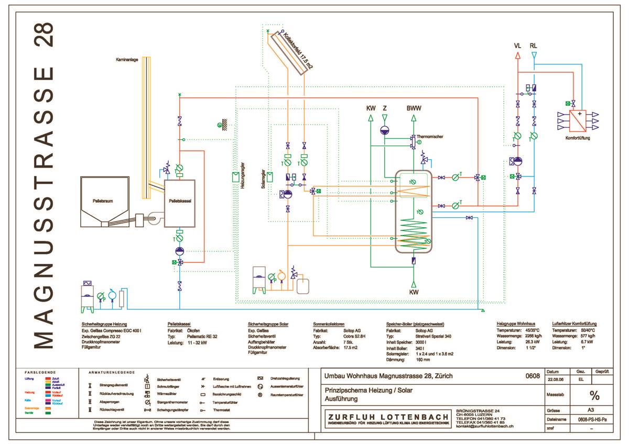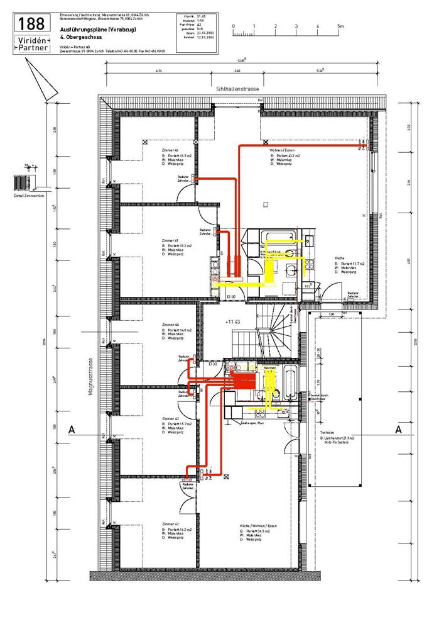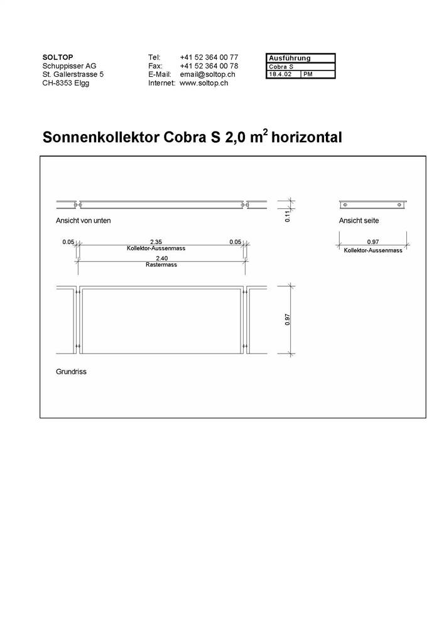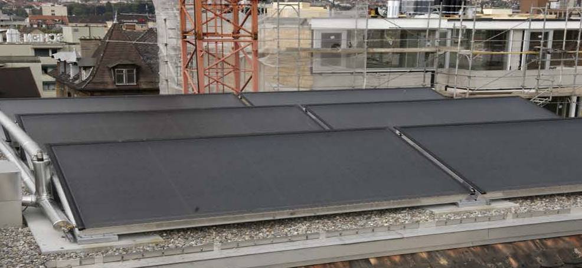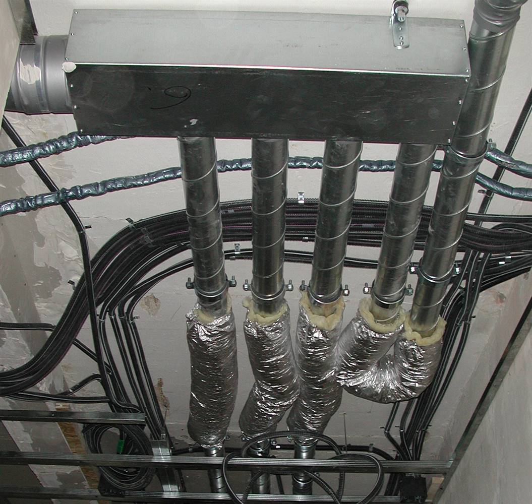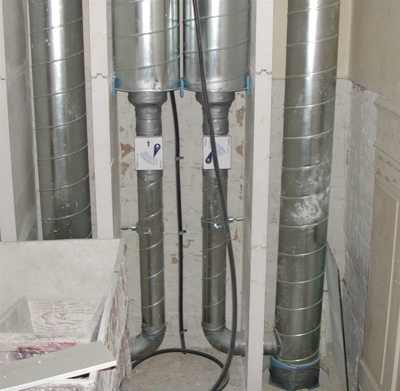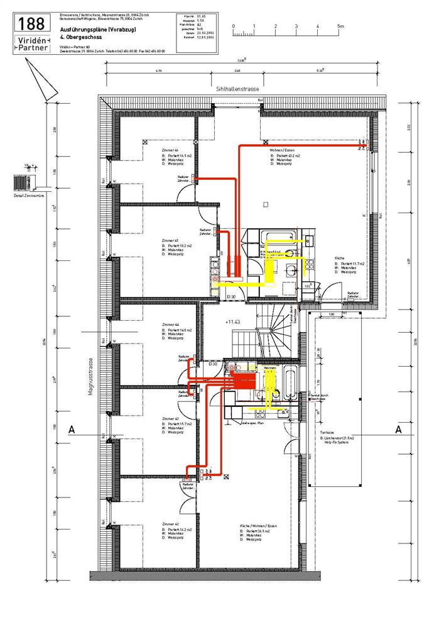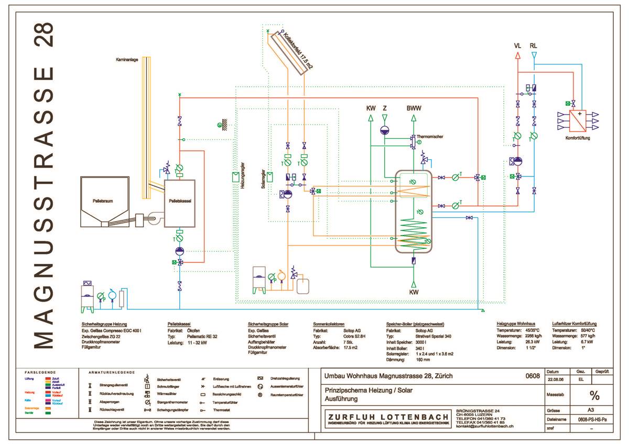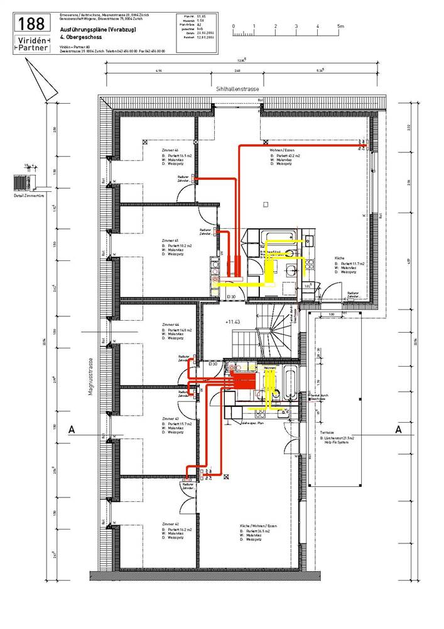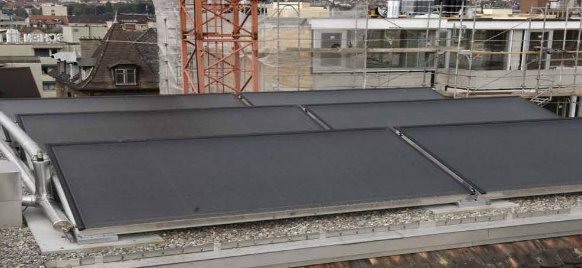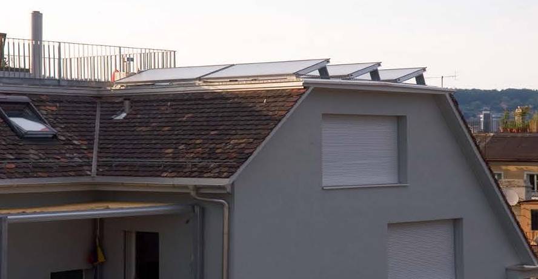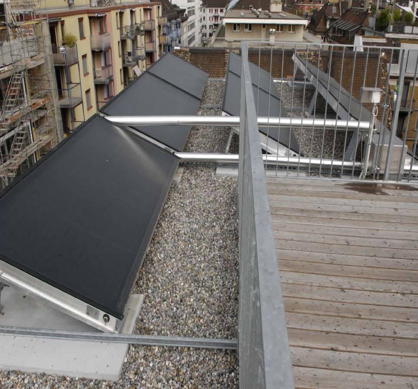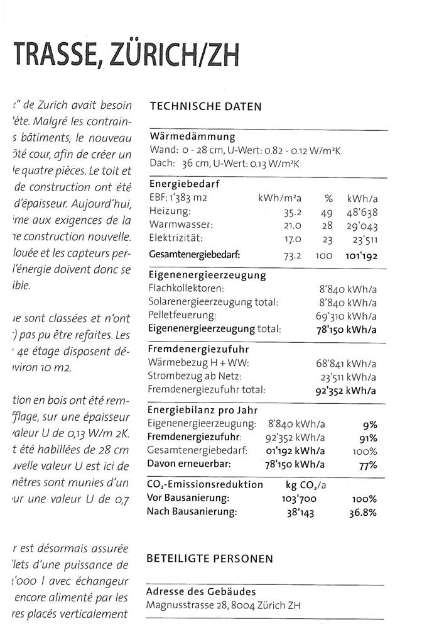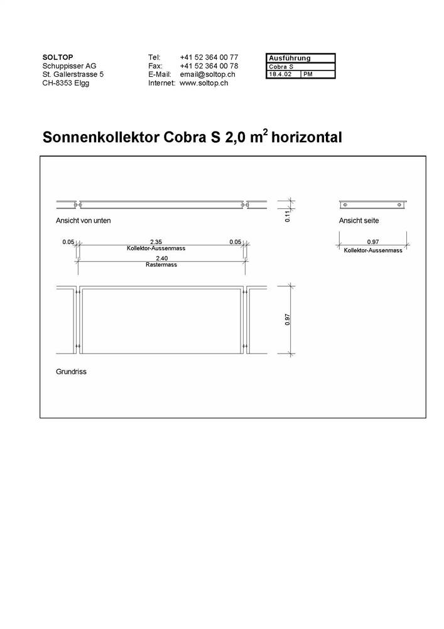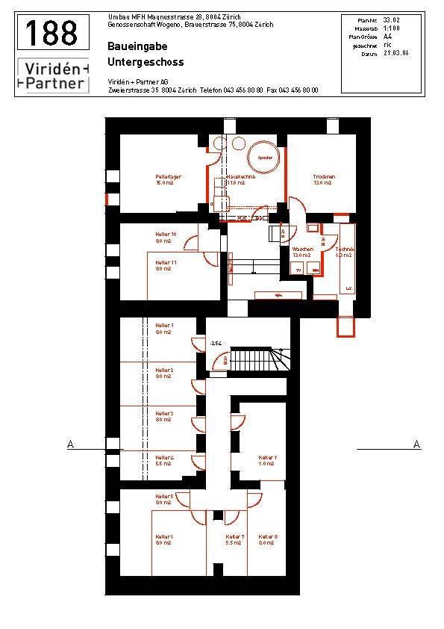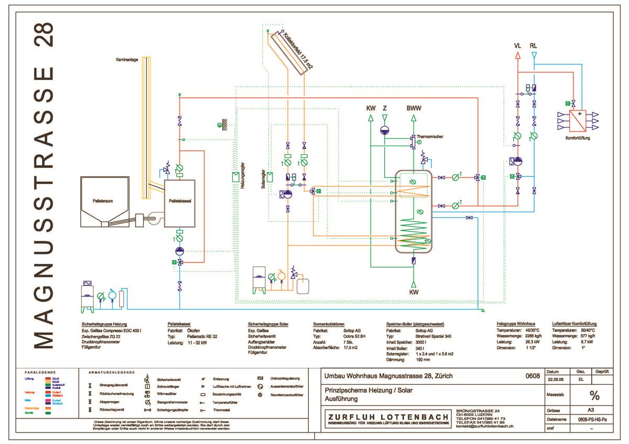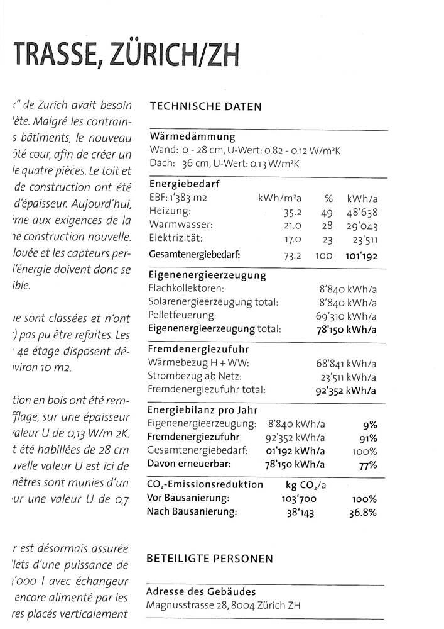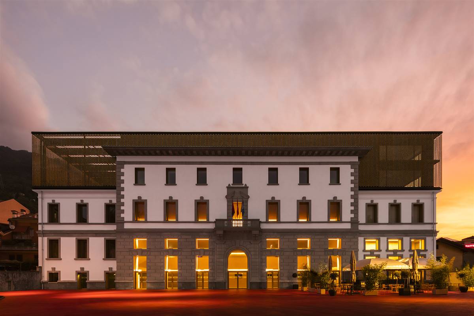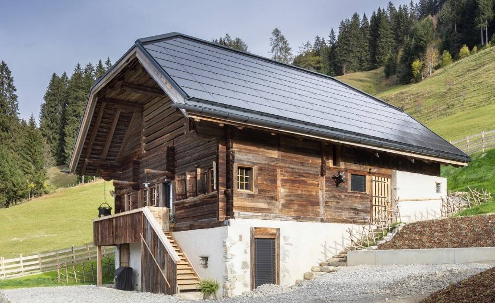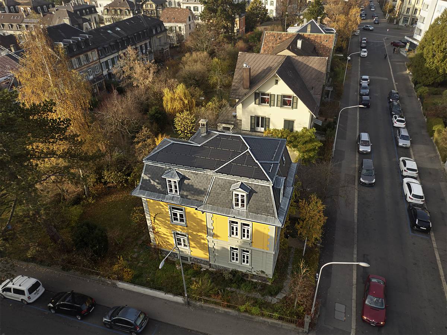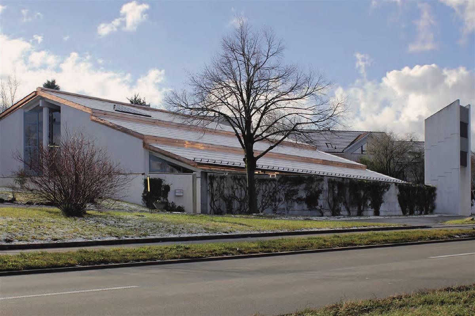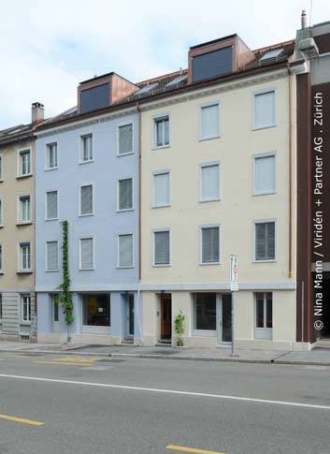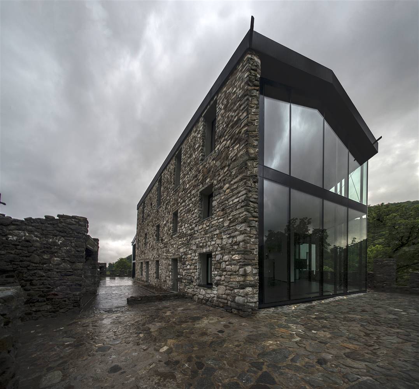Apartment building Magnusstrasse - Zürich
Magnusstrasse 28
8004
Zürich, Suisse
Architect
Owner
Contact Details
Other Information

Climate Zone Cfb
Altitude 407
HDD 189
CDD 0
Conservation Area:
Oui
Level of Protection:
The two street-side facades are subject to preservation requirements.
Year of last renovation:
2007
Year of previous renovation:
0
Secondary use:
Wholesale & Retail
Building occupancy:
Permanently occupied
Number of occupants/users:
25
Building typology:
Tenement (apartments)
Number of floors:
7
Basement yes/no:
Oui
Number of heated floors:
6
Gross floor area [m²]:
1383,0
Thermal envelope area [m²]:
1047,0
Volume [m³]:
4690,0
NFA calculation method:
SIA 416
External finish:
Plastered
Internal finish:
Plastered (on hard)
Roof type:
Pitched roof

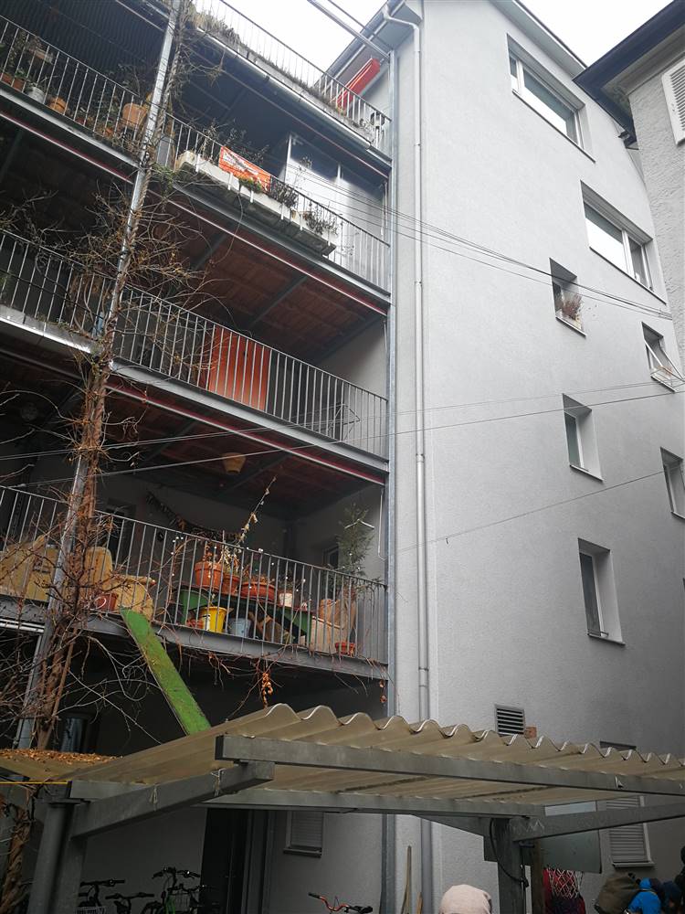
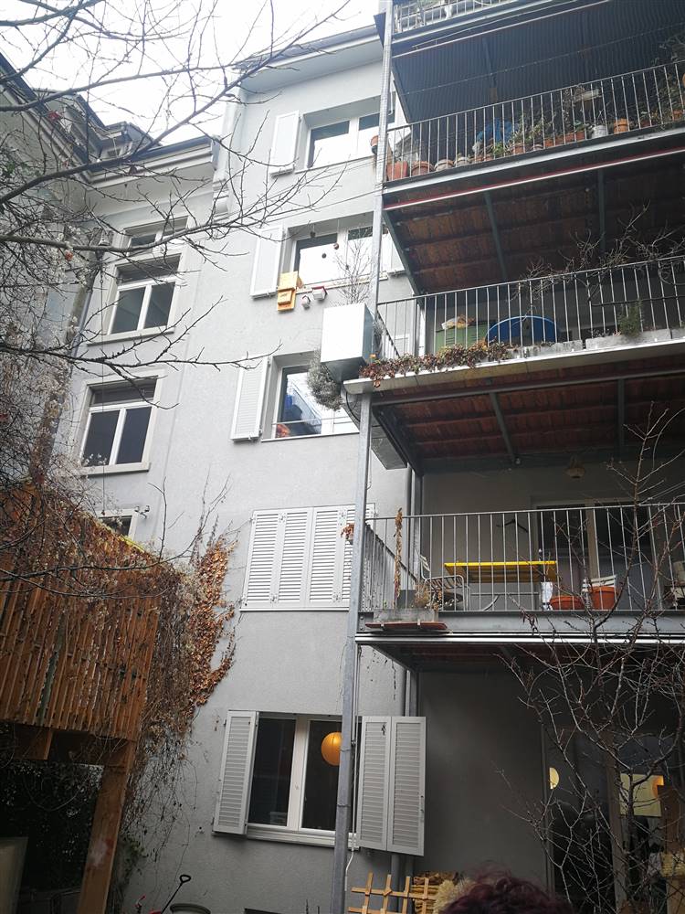
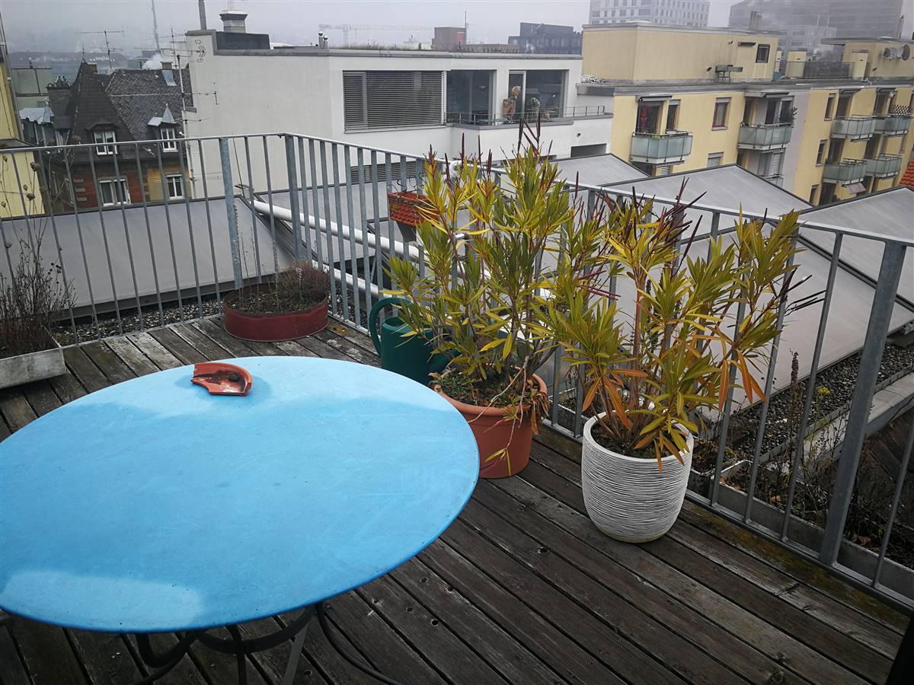
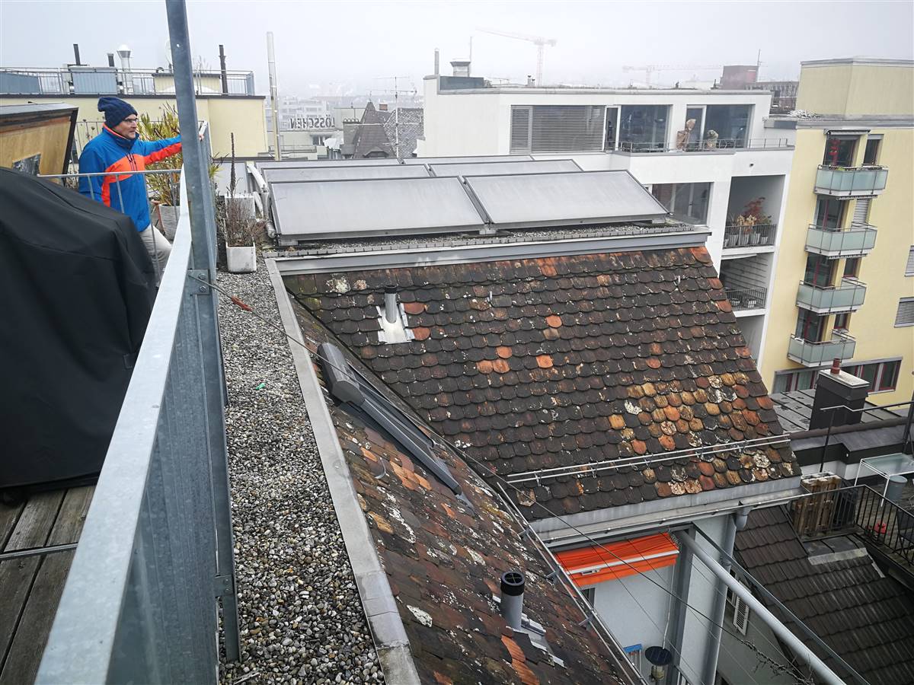
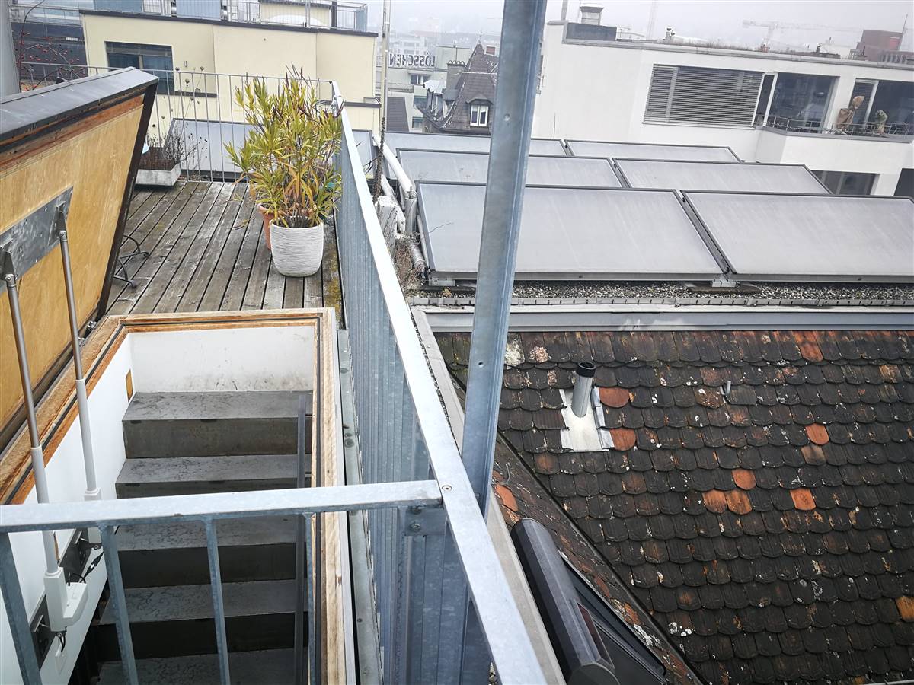

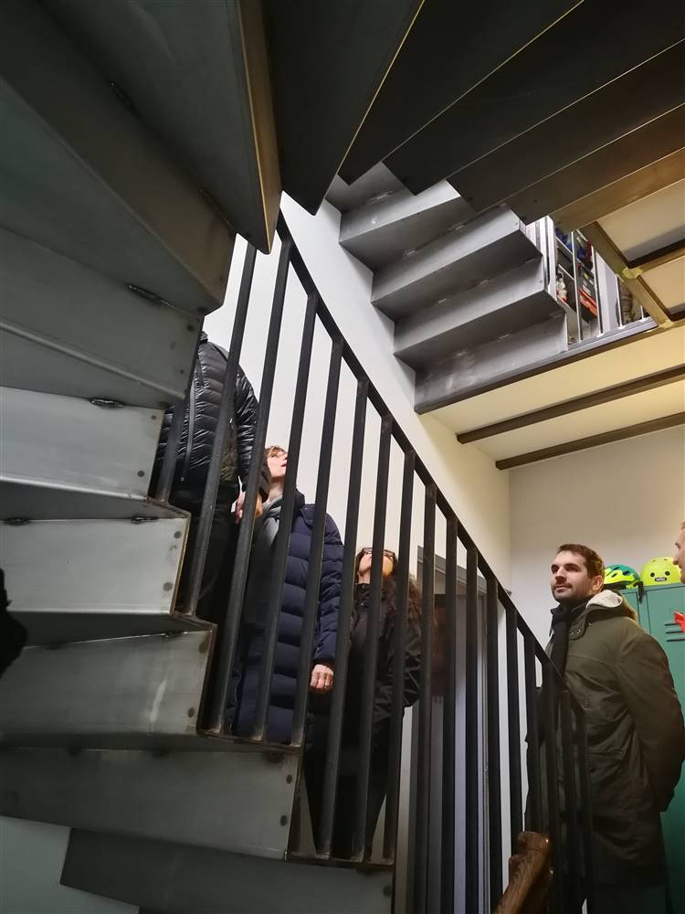
RENOVATION PROCESS
Architecture
BUILDING DESCRIPTION
State of repair
HERITAGE SIGNIFICANCE
Aim of retrofit
Viridén + Partner AG
Zweierstrasse 35, 8004 Zürich
info@viriden-partner.ch
Tel.+41 43 456 80 80
Zurfluh Lottenbach
Hertensteinstrasse 44, 6004 Luzern,
kontakt@zurfluhlottenbach.ch
Tel.+41 41 367 00 60
Viridén + Partner AG
Zweierstrasse 35, 8004 Zürich
buesser@viriden-partner.ch
Tel.+41 43 456 80 80
Zurfluh Lottenbach
Hertensteinstrasse 44, 6004 Luzern,
kontakt@zurfluhlottenbach.ch
Tel.+41 41 367 00 60
Hygrothermal assessment No
Life Cycle Analysis (LCA) No
Other No
RETROFIT SOLUTIONS
External Walls
Massive wall
Wall toward street - only change of colour Wall to the court - completely isolated In this section is presented the wall to the court
The two street-side facades are subject to preservation requirements and therefore could not be changed. Otherwise the attic and the court side. Here the roof with eaves could be broken off and put back in the form of prefabricated wooden elements. In this context, the roof could be raised on the courtyard side.
9 mm
300 mm
25 mm
15mm
300 mm
280 mm
5 mm
Other interventions
ROOF
GROUND FLOOR
MEASURES TO INCREASE AIRTIGHTNESS
The roof could be broken off and replaced by prefabricated wooden elements. In this context, the roof could be raised on the courtyard side.
The two street-side facades are subject to preservation requirements and therefore could not be changed. Otherwise the attic and the court side. Here the roof with eaves could be broken off and put back in the form of prefabricated wooden elements. In this context, the roof could be raised on the courtyard side.
10 mm
75 mm
20 mm
360 mm
15 mm
10 mm
88 mm
27 mm
360 mm
27 mm
The floor toward non heated room has been insulated
There was no particularly prescription on conservation compatibility on the floor (indoor)
3 mm
50 mm
27 mm
300 mm
30 mm
60 mm
300 mm
27 mm
HVAC
HEATING
VENTILATION
DOMESTIC HOT WATER
Heat is now generated by a wood pellet stove with an output of 11 - 32 kW
The gas exhalation chimney is integrated in the roof
| New primary heating system | New secondary heating system | |
|---|---|---|
| New system type | Stove | Solar |
| Fuel | Biomass | Solar |
| Distribuition system | Radiators | Radiators |
| Nominal power | 32 kW | - kW |
A centralized ventilation with heat recovery, typical of the Minergie buildings, was added to the building, but a tightness test was not carried out.
The intervention for ventilation was done entirely internally without repercussions on the façade. The air intakes are in the basement.
| Original roof build-up | New ventilation system |
|---|---|
| Type ventilation system | Centralized |
| Type flow regime | Overflow |
| Heat recovery | Oui |
| Humitidy recovery | No |
| Nominal power | 0,55 kW |
| Electric power | 6,7 kW |
| Control system | Competair |
RENEWABLE ENERGY SYSTEMS
SolarThermal
Biomass
Due to the inadequate alignment of the building and the too small roof areas on the east side, the flat collectors with the 17.5 m2 absorber surface have been placed on the roof terrace.
There was no particularly prescription on conservation compatibility on the roof and on the court side of the building.
The system is not integrated but only placed on the roof terrace.
| SolarThermal System | |
|---|---|
| Type | Flat collector |
| Collector area | 17,5 m² |
| Elevation angle | 22,0 |
| Azimuth | 143,0 |
| Overall yearly production | 8840,0 kWh |
| Heating_contribuition | 1850,0 kWh |
| DHW contribuition | 7000,0 kWh |
| Cooling contribuition | 0,0 kWh |
New central pellet boiler instead of decentralized oil-fired stoves
The intervention for heating was done entirely internally without repercussions on the façade.
The decentralized production of heat has been replaced with a centralized system. The new two main pipes pass through technical compartments.
| Biomass System | |
|---|---|
| Type | |
| Storage size | |
| Origin of biomass | |
| Overall yearly production | 69310,0 kWh |
Energy Efficiency
Voluntary certificates: Minergie Refurbishment ZH-1248
Consumption_estimation_After: 46,76 kWh/m2.y
Primary Energy
Consumption_estimation_Calculation_method: NA
Internal Climate
Standard according to SIA: Indoor temperature in winter at 20/21 degrees
With controlled domestic ventilation, good indoor air quality
-
In the old building respect of the minimum requirement SIA 181, in the extention well met
-
Costs
There is only supervision of investment costs
3'300'000 CHF (total)
Amount includes: BKP 1 und 2 preparatory work and building
Cost of energy related interventions:
710'000 CHF (total)
Amount includes: Building envelope incl. planning costs: approx. 410'000.- Electrical and building services incl. Planning: 300'000.-
No
Environment
emissions_at_use_stage_before_intervention: 103700 kg CO2 total
emissions_at_use_stage_after_intervention: 38143 kg/CO2 total
emissions_before_use: NA
Building_Lifetime: 40

