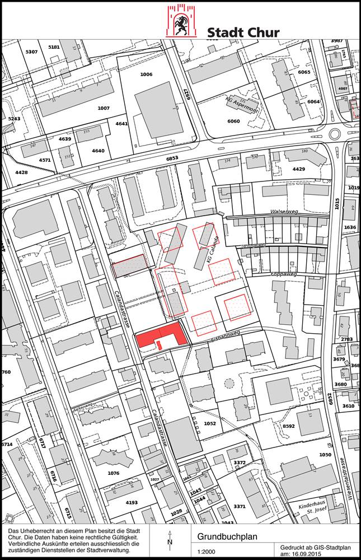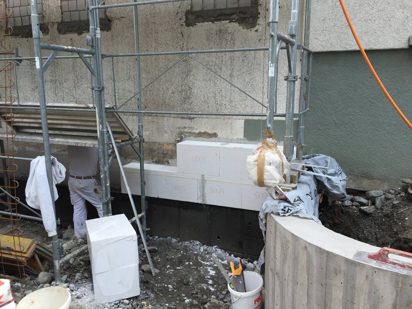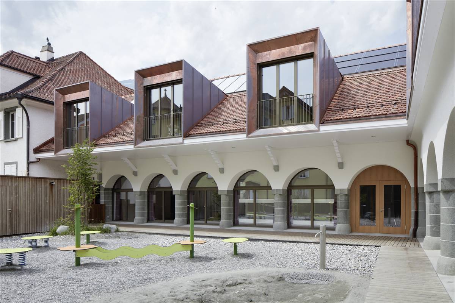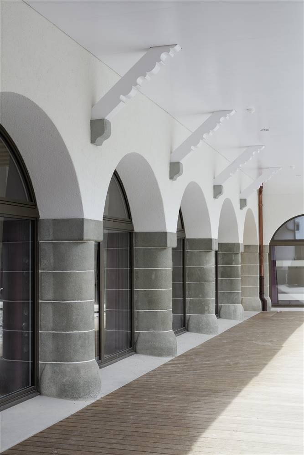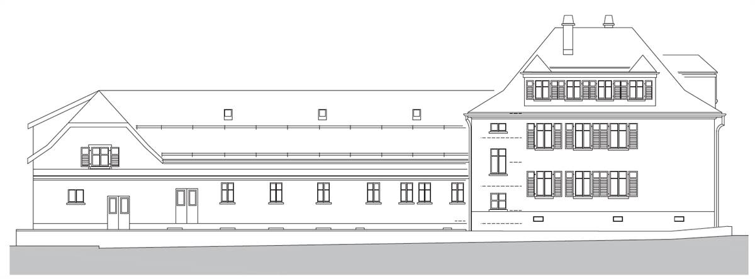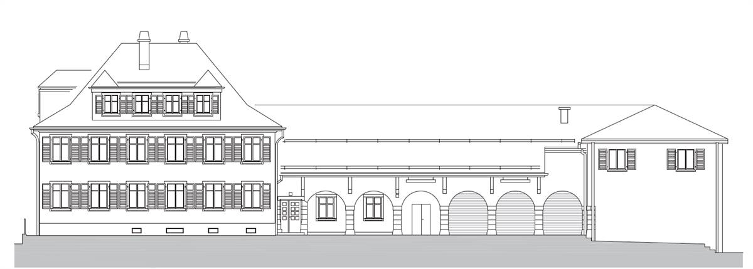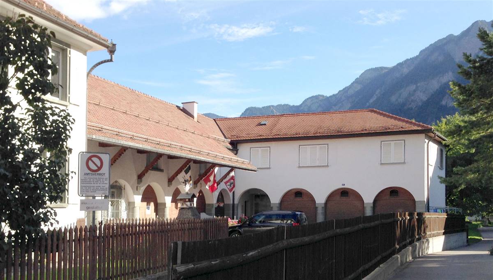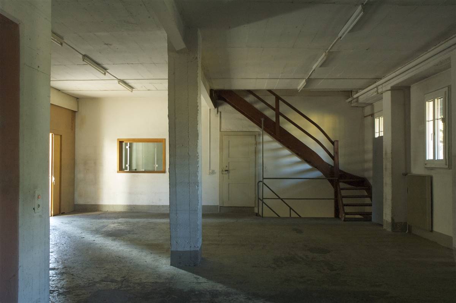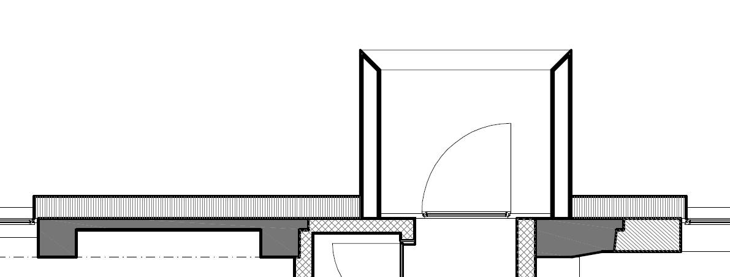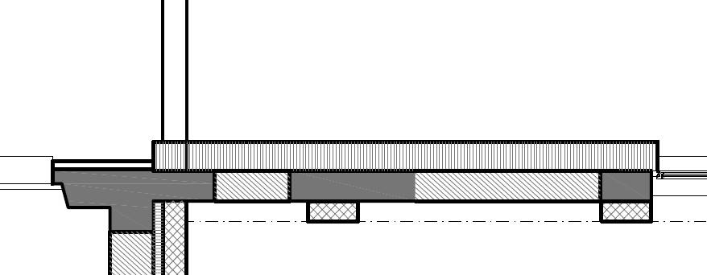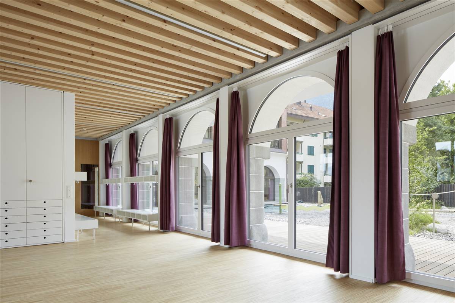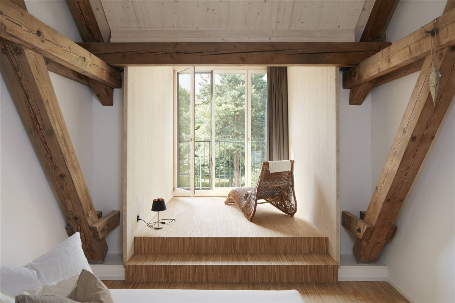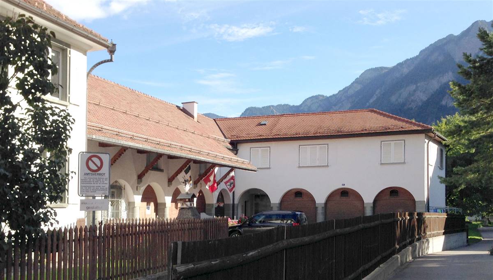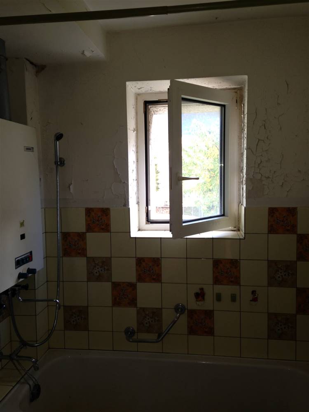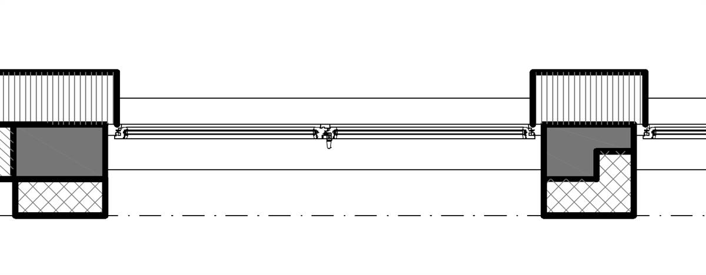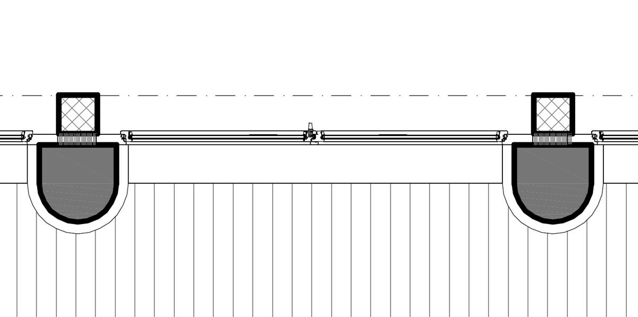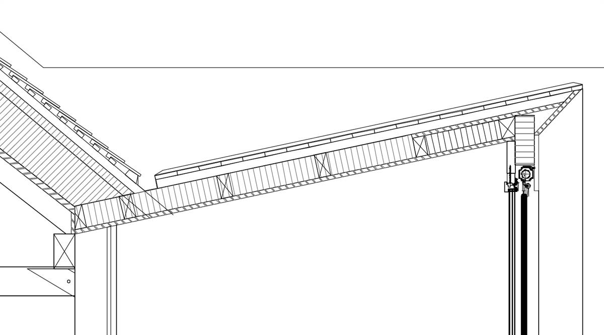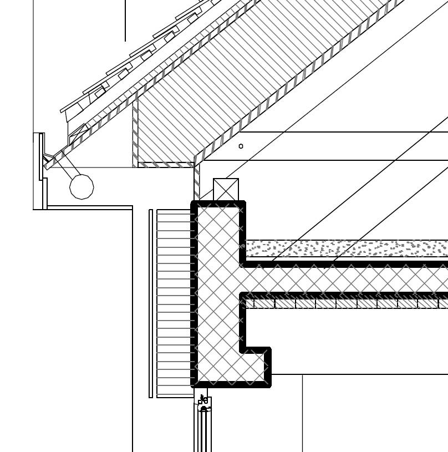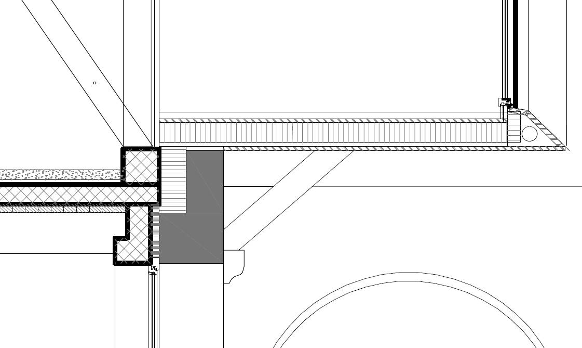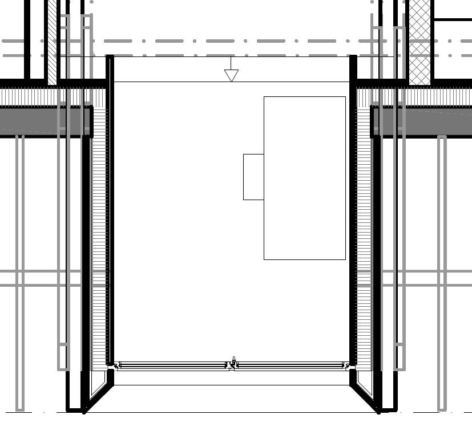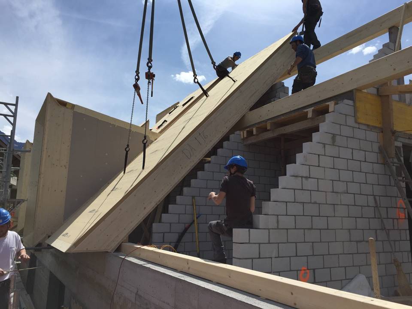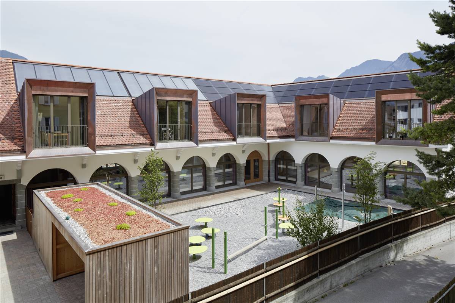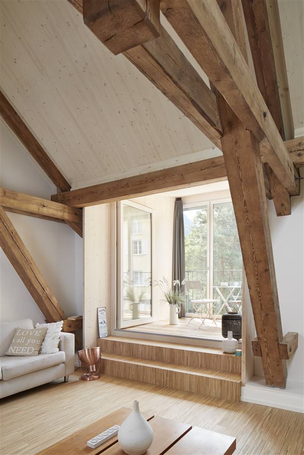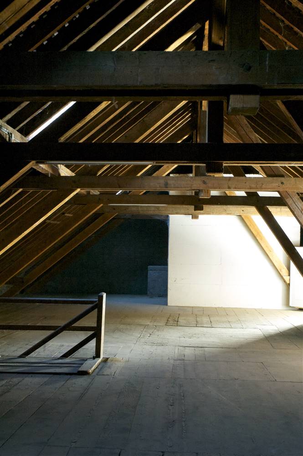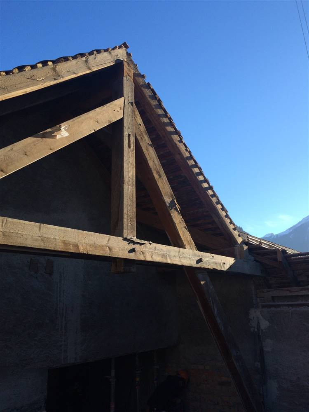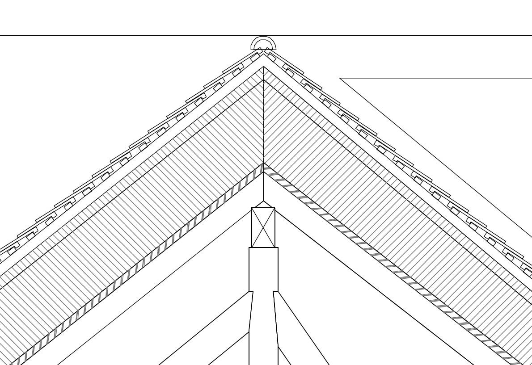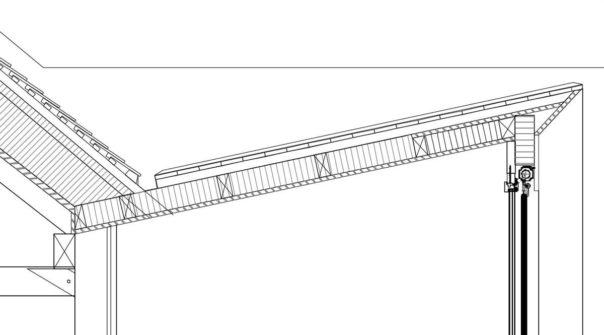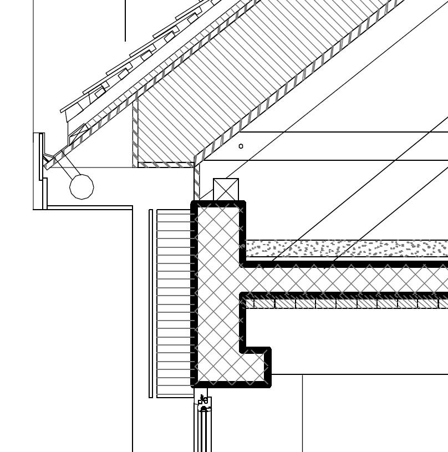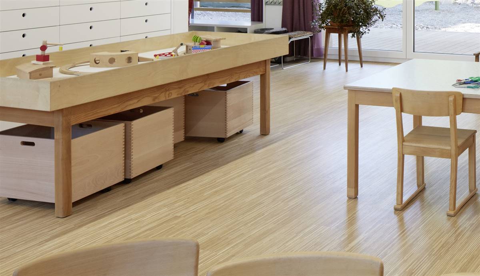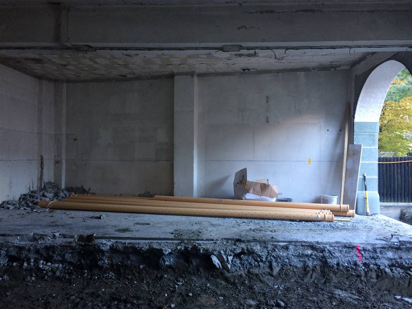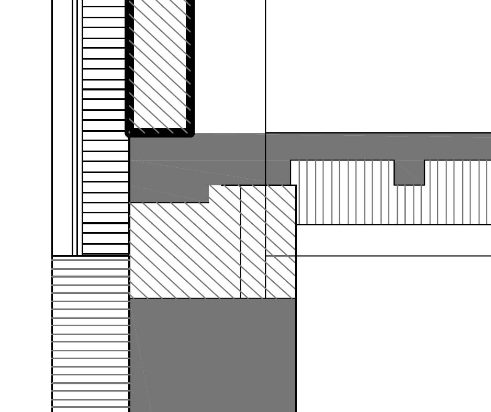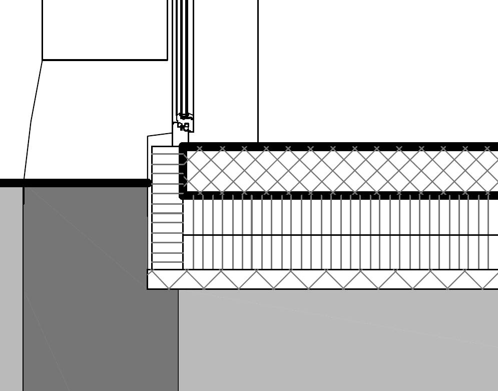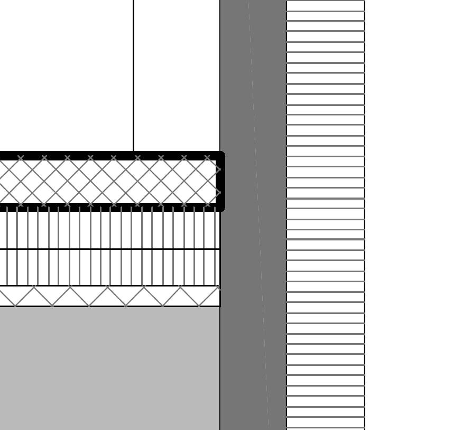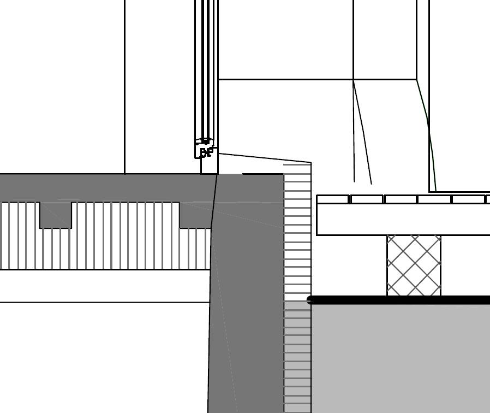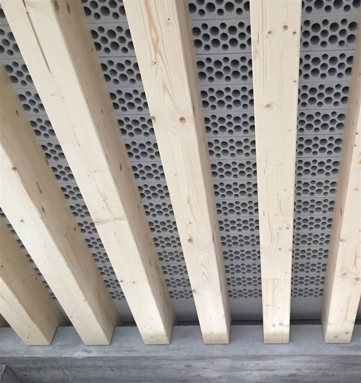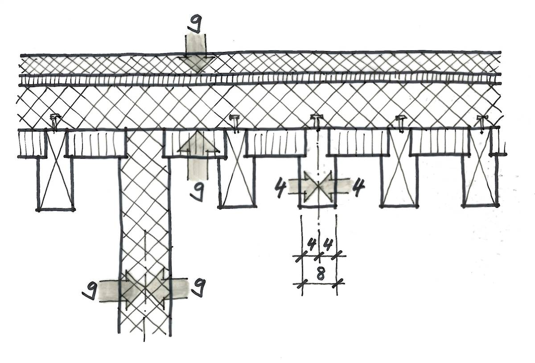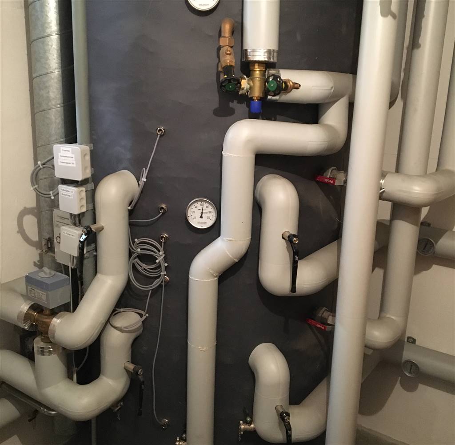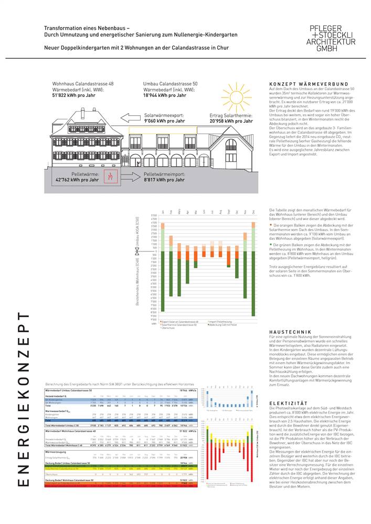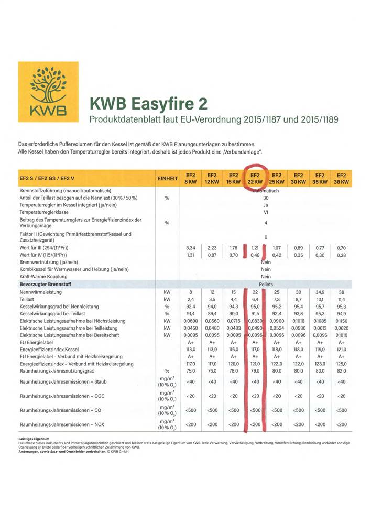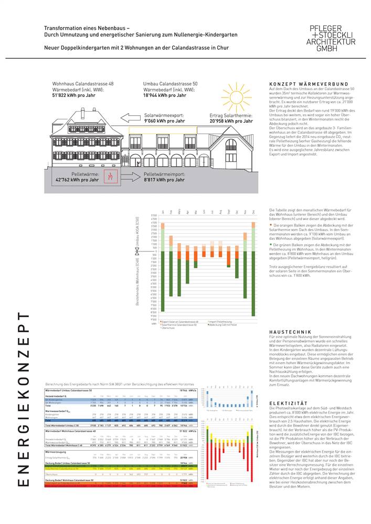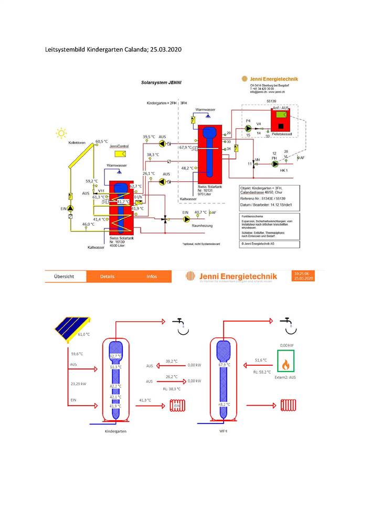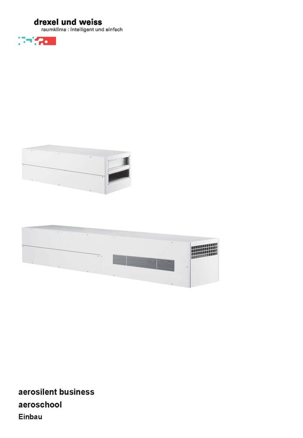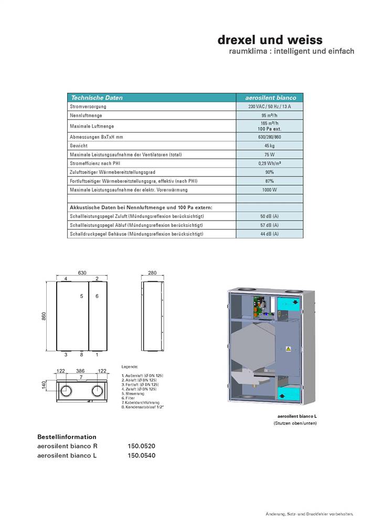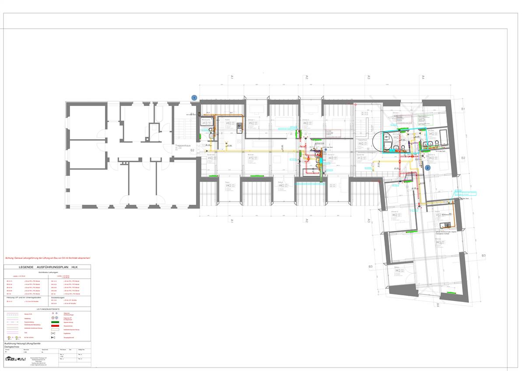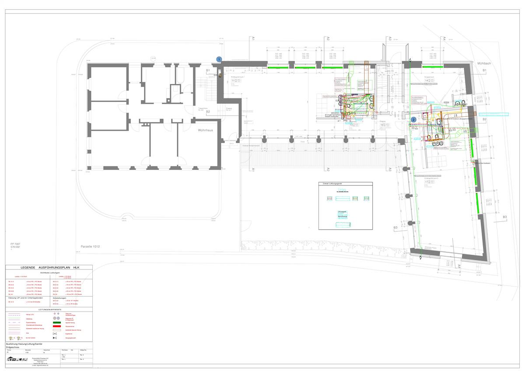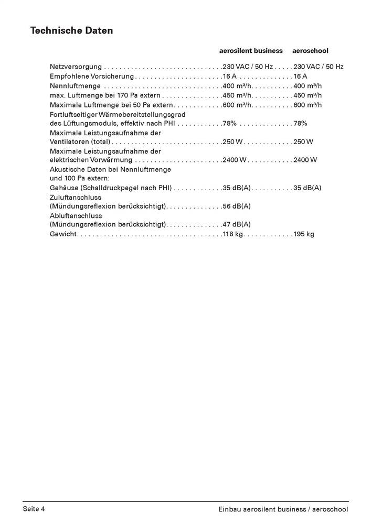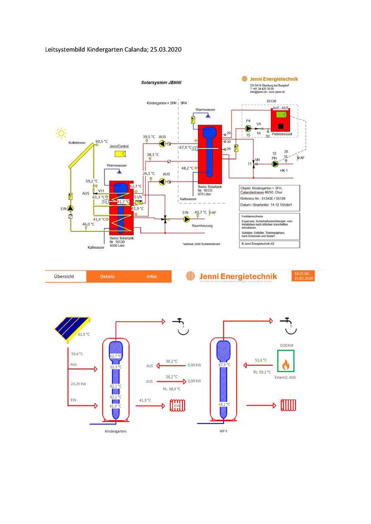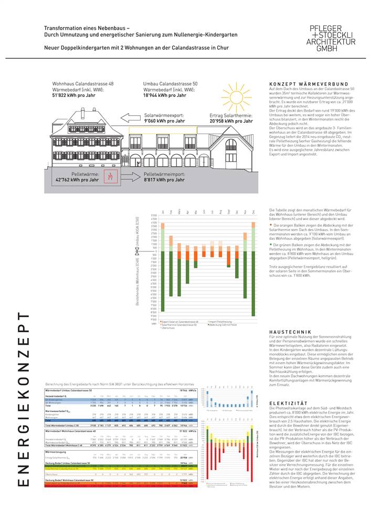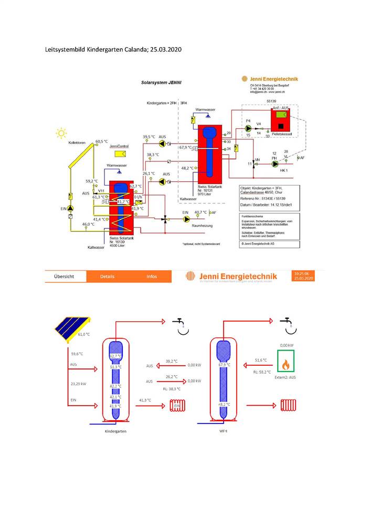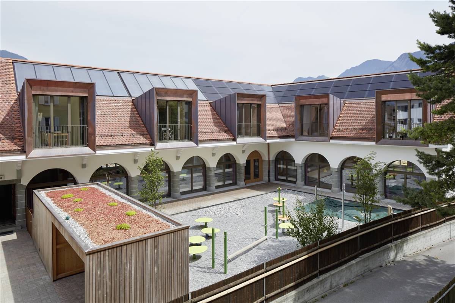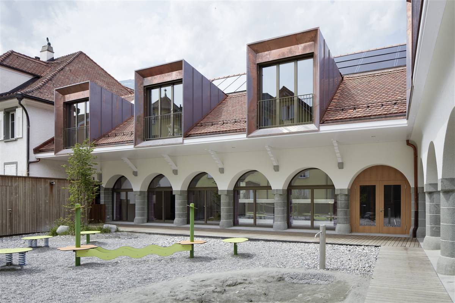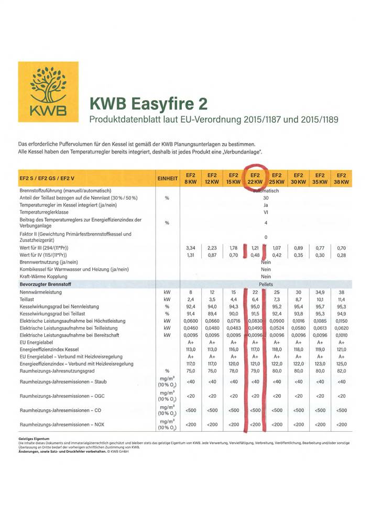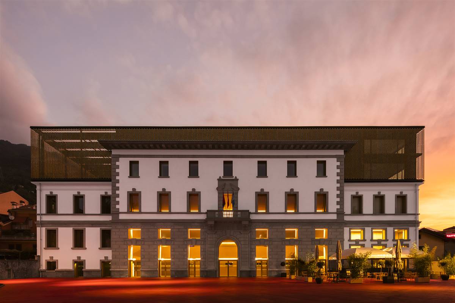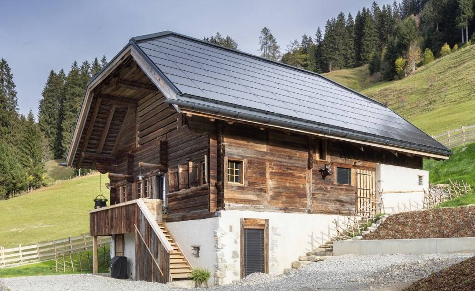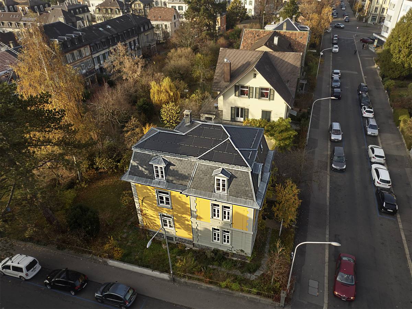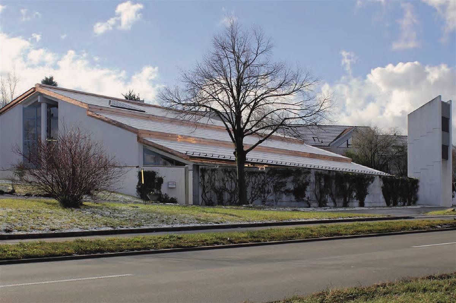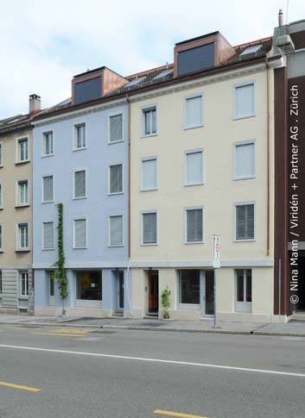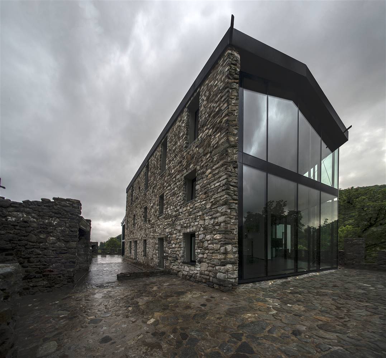Kindergarten and apartments - Chur, Switzerland
Calandastrasse 48/50
7000
Chur, Suisse
Architect
Owner
User
Contact Details
Other Information
Contact Stadtschule Chur
Magazine TEC21, Magazine KultChur, presentation at a "exchange of experience", table presentation

Climate Zone Cfb
Altitude 592
HDD 171
CDD 14
Conservation Area:
No
Level of Protection:
Year of last renovation:
2016
Secondary use:
Residential (urban)
Building occupancy:
Permanently occupied
Number of occupants/users:
30
Building typology:
Tenement/Kindergarten
Number of floors:
2
Basement yes/no:
Oui
Number of heated floors:
2
Gross floor area [m²]:
737,0
Thermal envelope area [m²]:
0,0
Volume [m³]:
3739,0
NFA calculation method:
SIA 416
External finish:
Plastered walls/exposed stone
Internal finish:
Plastered (on hard)
Roof type:
Pitched roof

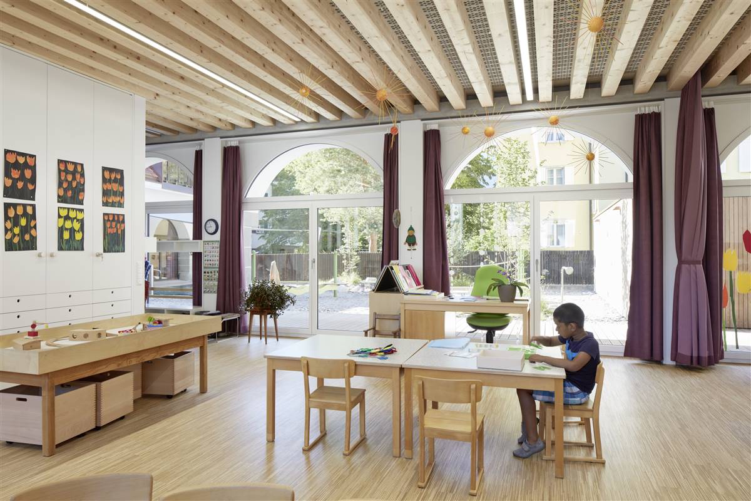
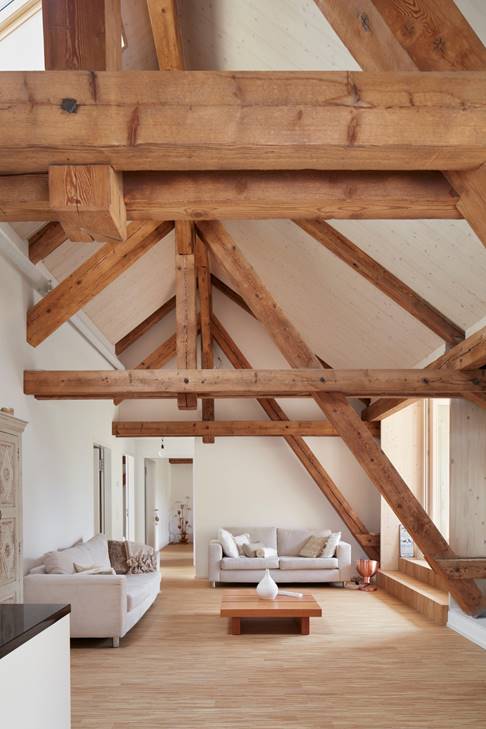
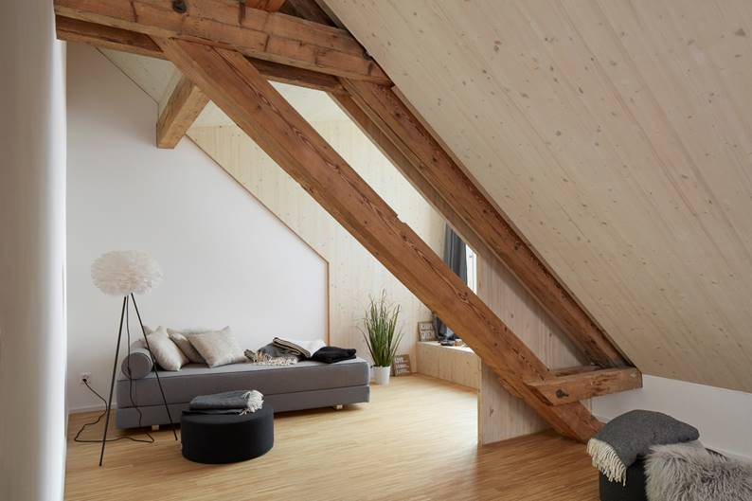
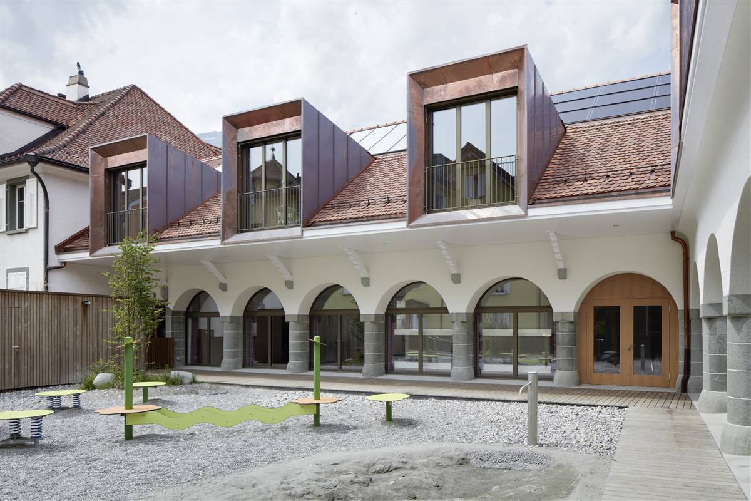
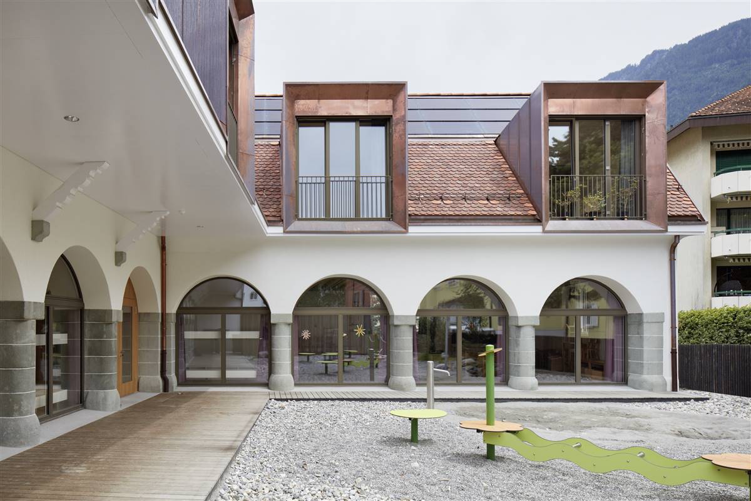
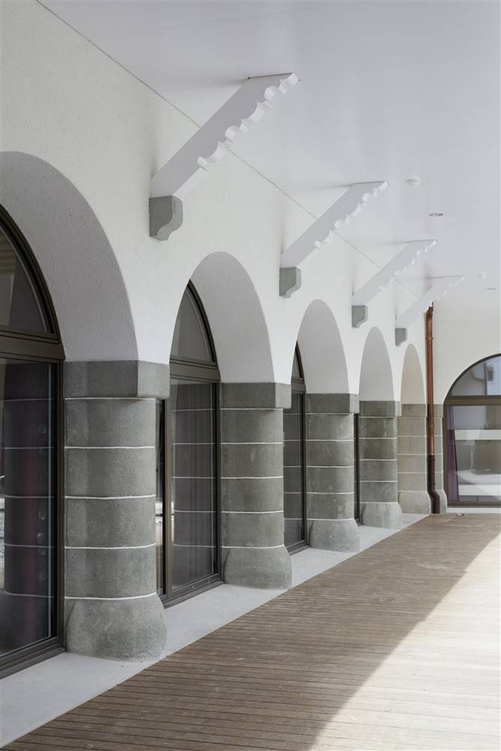
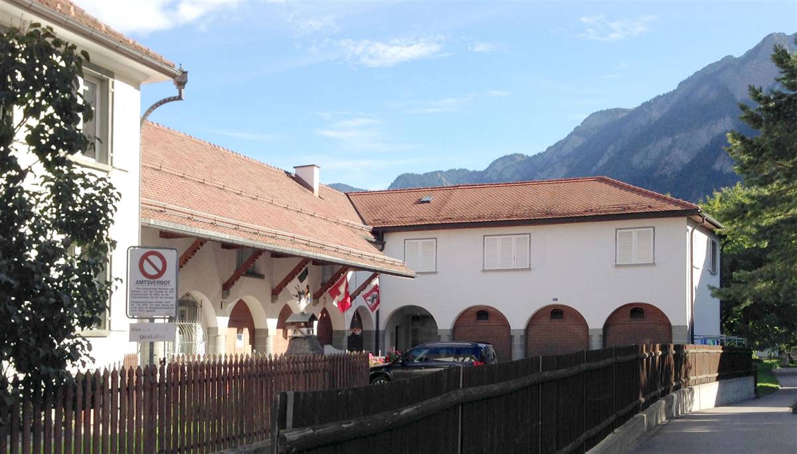
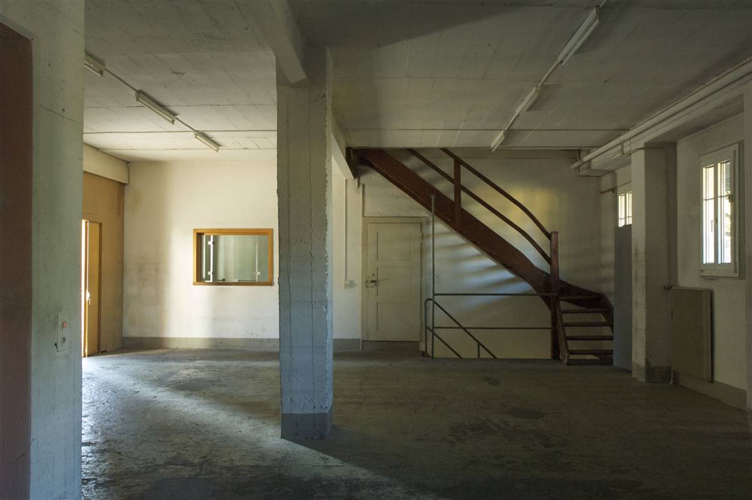
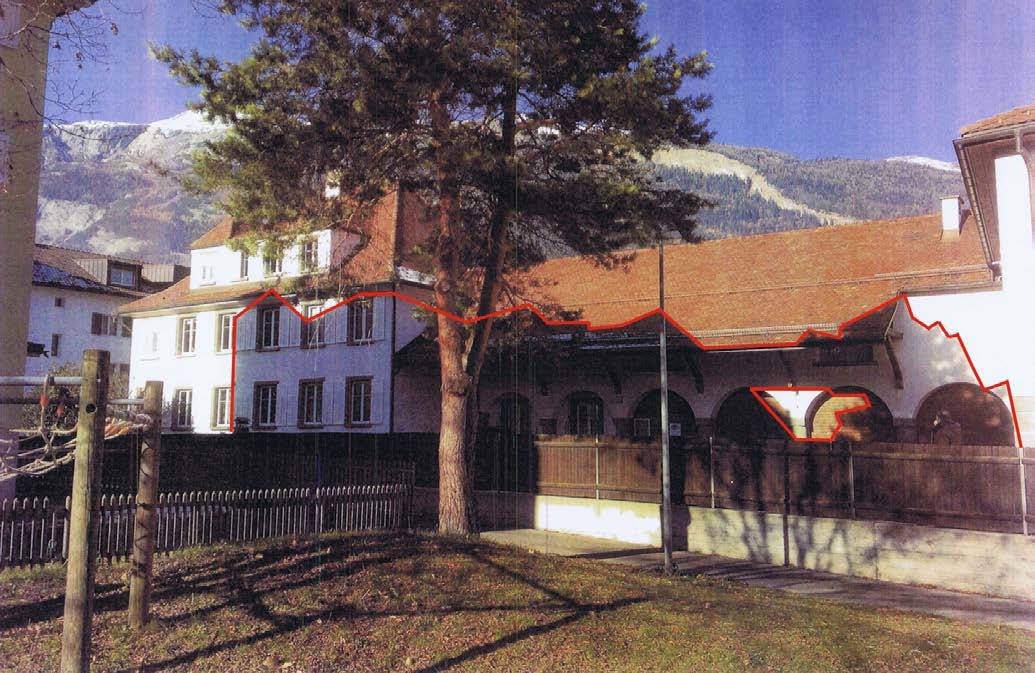
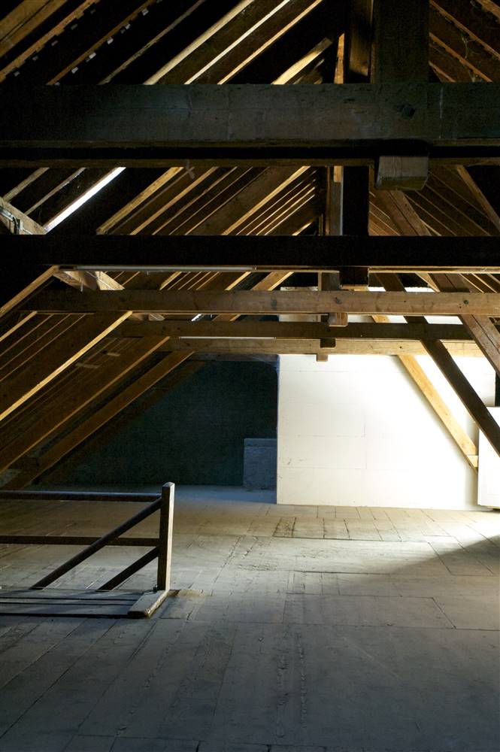
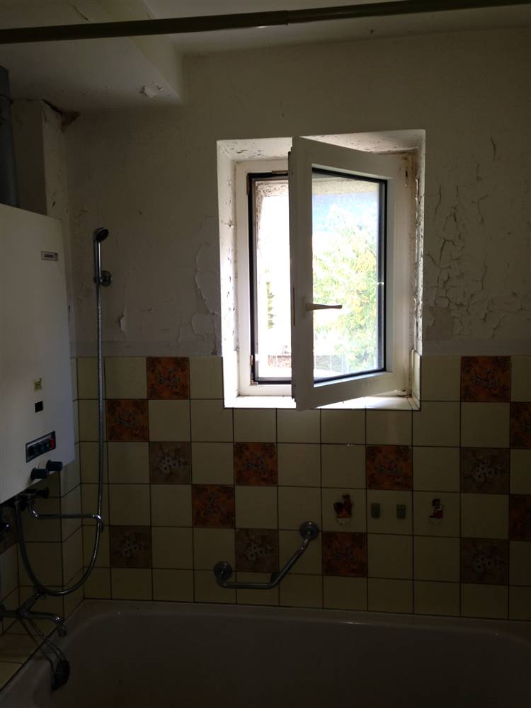
RENOVATION PROCESS
Architecture
BUILDING DESCRIPTION
State of repair
HERITAGE SIGNIFICANCE
Aim of retrofit
Stadt Chur (Chur municipality)
Poststrasse 3
Andrea.Rueedi@chur.ch
Tel.+41 81 254 47 76
Pfleger + Stöckli Architektur GmbH
Raetusstrasse 23, 7000 Chur
stoeckli@msarch.ch
Tel.+41 81 511 21 19
Pfleger + Stöckli Architektur GmbH
Raetusstrasse 23, 7000 Chur
stoeckli@msarch.ch
Tel.+41 81 511 21 19
Hunger engineering
Ringstrasse 18, 7000 Chur
he@hunger-engineering.ch
Tel.081 250 39 39
HT-Plan Haustechnik-Planungs AG
Haldensteinstrasse
info@ht-plan.ch
Tel.+41 81 284 69 69
Hygrothermal assessment Qualitative assessment
Life Cycle Analysis (LCA) Qualitative analysis
Other No
RETROFIT SOLUTIONS
External Walls
Stone wall
The change in use of the commercial building required interventions that could guarantee habitability. To give a uniform and integrated appearance with the west apartment building, the original building volume was highlighted by dismantling the delivery ramp on the north side and restoring the old roof shape in the east wing. Compared to the previous situation, new openings have been created to have greater brightness and solar gains, partially changing the aesthetic aspect. The originally reserved north facade has been redesigned and upgraded through the new windows and the rear entrance.
Although there were no particular needs, the ensemble of buildings and especially the courtyard with the arch facade made of natural stone had were worthy of preservation. The choice of the materials was made following the principles of the building biology, for example open to diffusion (better conservation). The façade material is Multipor (mineral, cellular panel) with average thickness of 30 cm.
20 mm
300 mm
30 mm
20mm
300 mm
300 mm
10 mm
Windows
Wood metal window and triple-glazing with U-value 1.00 W/m2k
Compared to the previous situation, new openings have been created to have greater brightness and solar gains, partially changing the aesthetic aspect. The conversion is based on the principle of the solar direct profit house. Extensive calculations were carried out in the project planning phase for the implementation of this concept developed (master thesis). In order to get enough light and thus solar gains in the apartments, generous dormers were created in every second bulkhead. By moving on the opposite side, the roof space is optimally flooded with daylight. With a u-value of 0.41 W / m2K, the glasses on the north and east facade have a very good insulation value. A special solar glass with high energy transmittance (g-value) was used on the south and west facade. Therefore, the glasses have a u-value of 0.71 W / m2K.
Although there were no particular needs, the ensemble of buildings and especially the courtyard with the arch facade made of natural stone had were worthy of preservation.
| Existing window type | Casement window |
| Existing glazing type | Double |
| Existing shading type | Outer shutter |
| Approximate installation year | 1980 |
| New window type | Casement window |
| New glazing type | Triple |
| New shading type | Mix of external blinds (apartments) and internal curtains (kindergarten) |
| New window solar factor g [-] | 0,66 |
Other interventions
ROOF
GROUND FLOOR
OTHER
The existing roof structure was left visible in the south wing. The roof in the east wing has been adapted and a new roof construction analogous to that in the south wing has been added. The roof structure was slightly modified to include the new dormers.
The project includes a roof design which is compatible with the architecture expression of the building. The materials are also integrated to maintain architectural relationship with the context. The insulation is insufflated cellulose (paper). As covering the old "beaver tail” tiles was reused.
35 mm
90 mm
300 mm
35 mm
85 mm
60 mm
300 mm
42 mm
The floors of the ground floor are partially against the ground and partially towards unheated rooms. The decision of the stakeholder was to excavate to receive a very good insulated floor. The thickness is variable, but goes up to 50 cm.
The project includes a floor design which is compatible with the architecture expression of the building. The materials are also integrated to maintain architectural relationship with the context.
80 mm
250 mm
10 mm
80 mm
40 mm
200 mm
500 mm
150 mm
Specially constructed wooden ceilings were used as the primary storage elements. The closely arranged beams are aligned with the dimensions of the sand-lime bricks placed on them and increase the storage capacity four times compared to a smooth wooden ceiling. The ceiling of the Kindergarten had to be substituted to increase sound absorption, so the architectural proposal was to use special elements that also absorb heat. The Kindergarten profit clearly more than the Apartments of this technical solution.
The choice of materials is in line with the pre-existences.
HVAC
HEATING
VENTILATION
AIR CONDITIONING
DOMESTIC HOT WATER
In the basement of the neighbour house there was a gas central heating which was replaced in 2014 by a pellet heating with a 1000 l accumulator. Additionally, 35m2 of thermal collectors for hot water and heating support were installed on the roof of the conversion, with a 4500 l accumulator. Pellet heating delivers the missing energy during the winter months.
The interventions for the heat production did not bring any particularly invasive interventions with the exception of the solar collectors on the roof (cfr. roof section).
| New primary heating system | New secondary heating system | |
|---|---|---|
| New system type | Boiler | Solar |
| Fuel | Pellets | Solar |
| Distribuition system | Radiators | Radiators |
| Nominal power | 22 kW | 6 kW |
Decentralized ventilation monoblocks were installed in the kindergartens and decentralized comfort ventilation systems with heat recovery come in the new apartments. This enable operation with a high heat recovery factor that is adapted to the occupancy of the individual rooms. In summer, the devices of the kindergarten can also be used for night cooling. The ventilation decentral devices are installed in the bathrooms. Apartments: the ducts and vents are integrated in the roof. Kindergarten: the vents are in the walls of the bathrooms while the ducts are masked with a lowered ceiling.
The impact on the building has been reduced to a minimum with the choice of using decentralized appliances that do not require invasive conduct.
| Original roof build-up | New ventilation system |
|---|---|
| Type ventilation system | Decentralized |
| Type flow regime | Cascade |
| Heat recovery | Oui |
| Humitidy recovery | No |
| Nominal power | 2.4 kW |
| Electric power | 0,25 kW |
| Control system | Integrated |
Decentralized ventilation monoblocks were installed in the kindergartens, which serve as night cooling in summer.
The interventions for the cooling did not bring any particularly invasive interventions with the exception of the solar collectors on the roof (cfr. roof section)
| New cooling system | |
|---|---|
| Type | Decentralized ventilation elements |
| Distribuition system | Air |
| Nominal power | 2.4 kW |
| Electric power | 0,25 kW |
35m² of thermal collectors for hot water heating and heating support were installed on the roof of the conversion. The lack of energy is covered by the pellets system.
The interventions for the DHW did not bring any particularly invasive interventions with the exception of the solar collectors on the roof (cfr. roof section)
| New DHW system | |
|---|---|
| Type | RES |
| Hot_water_tank | Oui |
| With heat recovery | No |
RENEWABLE ENERGY SYSTEMS
SolarThermal
Photovoltaic
Biomass
35m² of thermal collectors for hot water and heating support were installed on the roof of the conversion. The final yield of reach approximately 21'000kWh per year. The yield covers the demand of about 19'000 kWh of the reconstruction by far, even a high surplus is balanced, but in the winter months the coverage is not sufficient. The surplus is transferred to the attached 3-family house at Calandastrasse 48. In return, the CO2-neutral pellet heating system, which will be installed in 2014, will provide the missing heat for the conversion during the winter months. The aim is to achieve an annual balance between exports and imports. BIPV and ST plants covers 95% of energy demand (NZEB). The project was awarded with the Swiss Solar Prize Diploma 2016 - Category B, Buildings: renovations.
The solar thermal system complies with many of the geometric and spatial and construction compatibility criteria required by current regulations for the integration of solar systems in historic buildings (grouping, coplanarity with the roof slope, respect for the eaves lines and roof edge, joint precision, etc.). The aesthetic, material and colour compatibility with the existing roof is not optimal, but the final result is good and well integrated with other new elements incorporated in the renovation of the building such as the dormers.
Solar thermal system is integrated in the top of the roof in the south-west slope, in the internal courtyard of the building, with a uniform appearance similar to the photovoltaic system integrated in the building.
| SolarThermal System | |
|---|---|
| Type | Flat collector |
| Collector area | 36,0 m² |
| Elevation angle | 38,0 |
| Azimuth | 162,0 |
| Overall yearly production | 20958,0 kWh |
| Heating_contribuition | 12611,0 kWh |
| DHW contribuition | 6576,0 kWh |
| Cooling contribuition | 0,0 kWh |
The 8.6 kW strong and 54 m² large BIPV system, which is optically well integrated but not over the entire surface, generates 9,000 kWh/y of solar power. BIPV and ST plants covers 95% of energy demand (NZEB). The project was awarded with the Swiss Solar Prize Diploma 2016 - Category B, Buildings: renovations
Solar photovoltaic system is integrated in the top of the roof in the south-west slope, in the internal courtyard of the building, with a uniform appearance similar to the solar thermal system integrated in the building. The system complies with many of the geometric and spatial and construction compatibility criteria required by current regulations for the integration of solar systems in historic buildings (grouping, coplanarity with the roof slope respect for the eaves lines and roof edge, joint precision, etc.). The aesthetic, material and colour compatibility with the existing roof is not optimal, but the final result is good and well integrated with other new elements incorporated in the renovation of the building such as the dormers.
With the energetic renovation and an innovative heat network concept with the adjoining apartment building (MFH) with three families, the city of Chur is paving the way for the energy transition. There is a combined PV and thermal system on the roof. It covers its own energy requirements with 28,300 kWh / a to 95%. The solar excess heat of around 9,100 kWh / a, which cannot be used in the transition period and in summer, is delivered to the neighbouring MFH. In the winter half-year, the pellet heating of the neighbouring MFH supplies the kindergartens and penthouses with 8,800 kWh of heat.
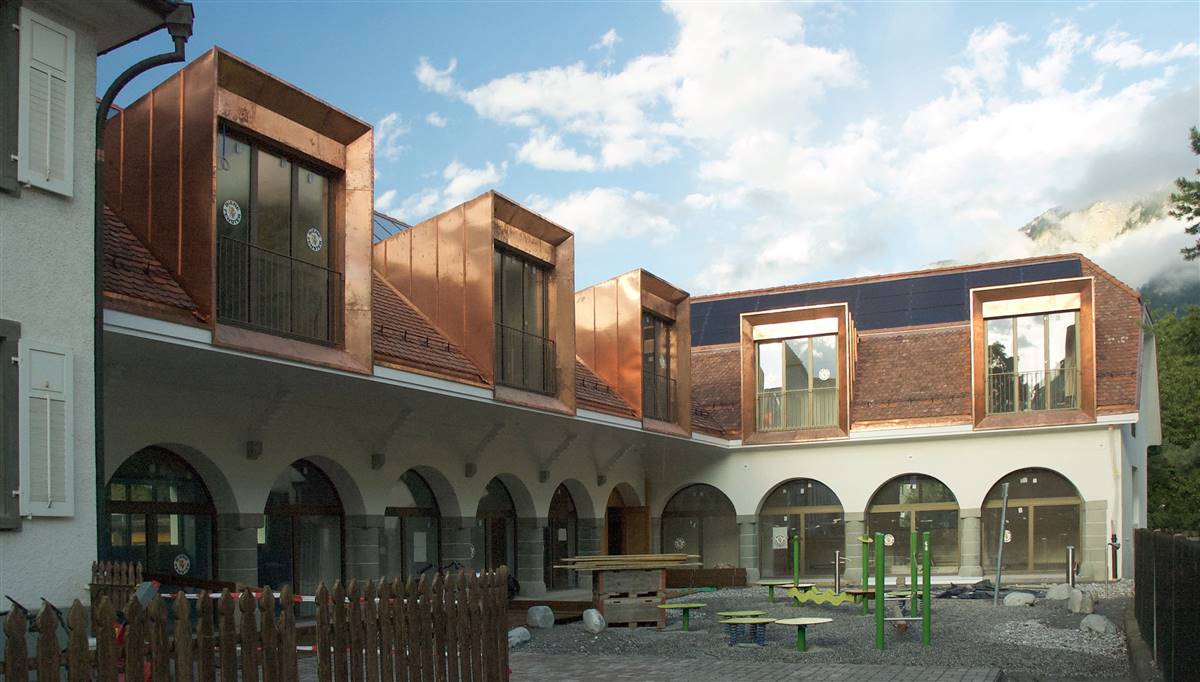
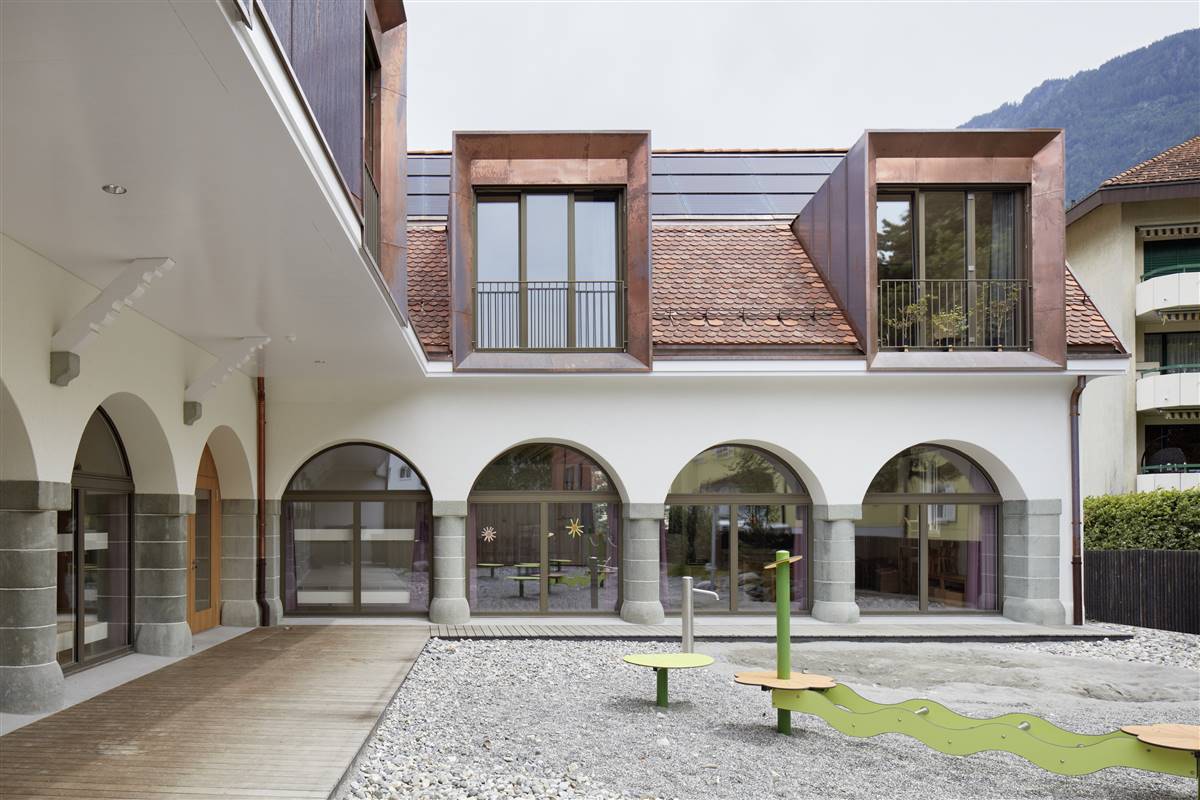
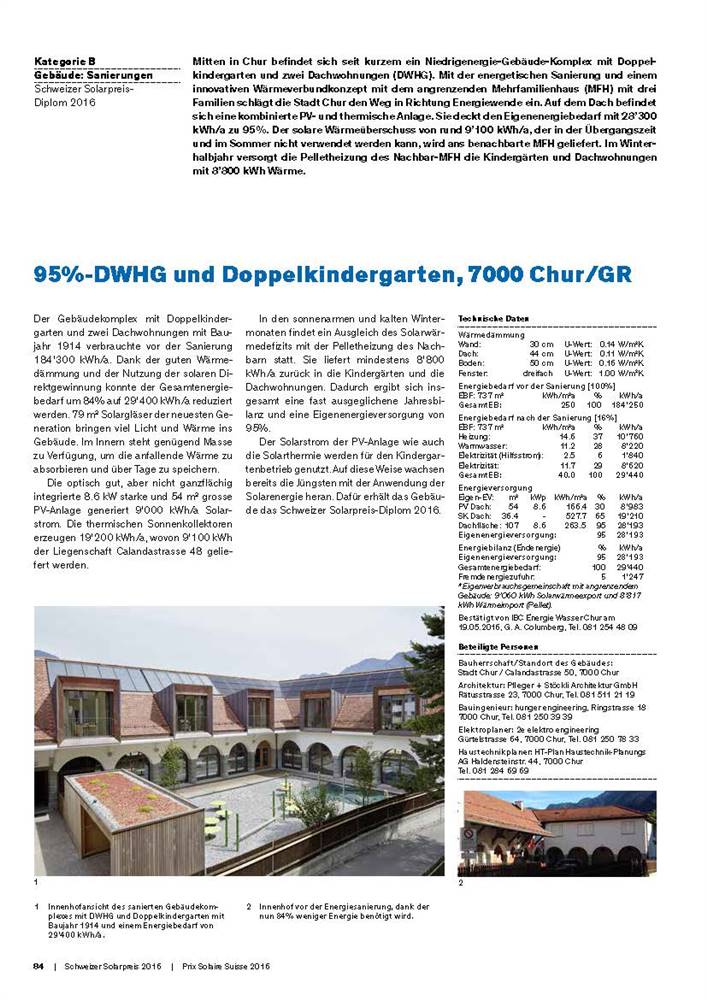
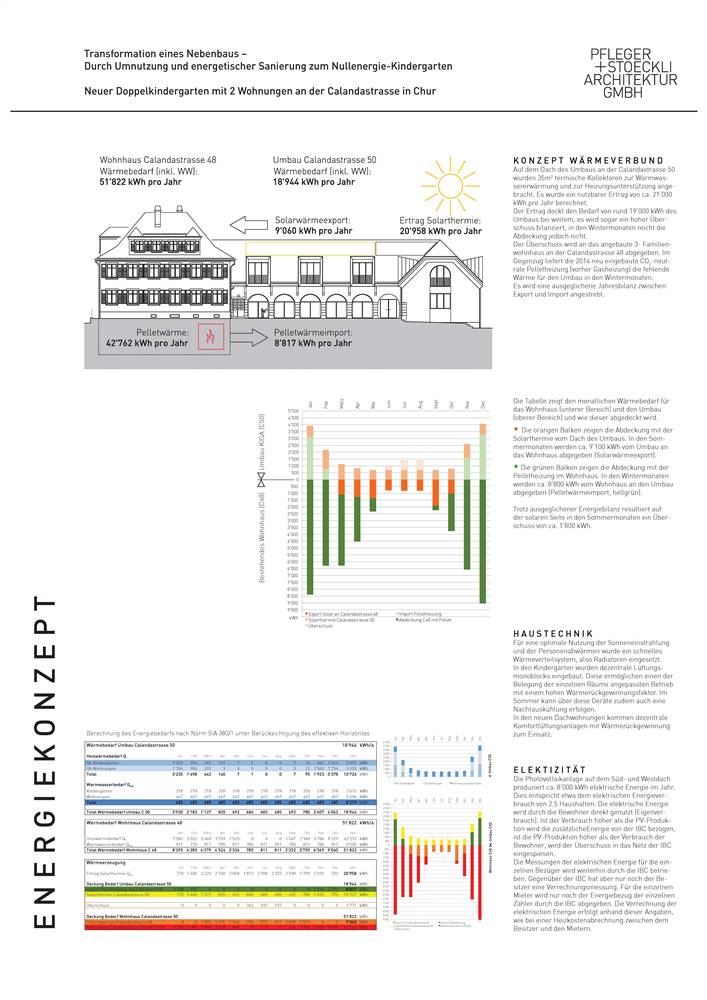
| Photovoltaic System | |
|---|---|
| Type | Monocrystaline |
| Collector area | 54,0 m² |
| Total nominal power | 8,6 kW |
| Elevation angle | 38,0 |
| Azimuth | 252,0 |
| Overall yearly production | 8983,0 kWh |
| Heating contribuition | 0,0 kW |
| DHW contribuition | 0,0 kW |
| Cooling contribuition | 0,0 kW |
| Lighting contribuition | 8620,0 kW |
In the basement of the neighbour house there was a gas central heating which was replaced in 2014 by a pellet heating. This supplied the house and the annex, including the apartments on the upper floor.
The interventions for the heat production did not bring any particularly invasive interventions. The neighbour house is protected and this renovation didn't touch it.
The heating did replace an existing old one
| Biomass System | |
|---|---|
| Type | Pellet |
| Storage size | 1000 |
| Origin of biomass | Region Graubünden |
| Overall yearly production | 8800,0 kWh |
Energy Efficiency
Voluntary certificates: No
Consumption_estimation_Calculation_method: Steady state simulation (e.g. EPC, PHPP)
Consumption_estimation_Before: 250 kWh/m2.y
Consumption_estimation_After: 40 kWh/m2.y
Primary Energy
Consumption_estimation_Calculation_method: Steady state simulation (e.g. EPC, PHPP)
Consumption_estimation_Including_DHW: Oui
Consumption_estimation_Before: 310 kWh/m2.y
Consumption_estimation_After: 75 kWh/m2.y
Type_of_monitoring: Punctual
Description: The indoor climate is optimized by materials that are open to diffusion and according to building biology and mechanical, CO2-controlled ventilation.
External Climate
Type_of_monitoring: Punctual
Description: Only the standard values of the climatic station.
Construction
Type_of_monitoring: Punctual
Description: Ordinary architectural monitoring: the project manager of the architectural office did his master thesis (sustainable building) on the property. The acoustics are solved with additional mass for heat storage.
Internal Climate
Temperature control with sensors for the different uses
The indoor climate is optimized by materials that are open to diffusion and according to building biology and mechanical, CO2-controlled ventilation (decentralised monoblock).
Natural lighting has been improved with more generous openings that allow the entry of more natural light, as shown by the various photographs, in particular with the dormers on the roof floor and with the front of the windows with arches towards the courtyard.
The acoustics are solved with additional mass for heat storage.
-
Costs
The intervention was promoted and implemented by the city of Chur, which has set itself very advanced energy objectives as it is an "energy city". The costs of the below listed below contain everything necessary.
3,460,000 CHF (total)
Amount includes: Includes positions 0, 1, 2, 4, 5 and 9 of Building Cost Classification, namely: site, preparatory works, building, eternal works, incidental costs and provisional items, furnishing
Cost of energy related interventions:
1'040'000 CHF (total)
Amount includes: Roof, Insulation floor, Windows/doors, Wall insulation, Heating (distribution), Ventilation/clima, Solar (PV and STh)
No
Environment
emissions_at_use_stage_before_intervention: NA NA
emissions_at_use_stage_after_intervention: 1 kg per m2
emissions_before_use: NA
Building_Lifetime: 25
Reduced number of parking spaces, very close to the center. The children are from the surrounding area and come by feet.

