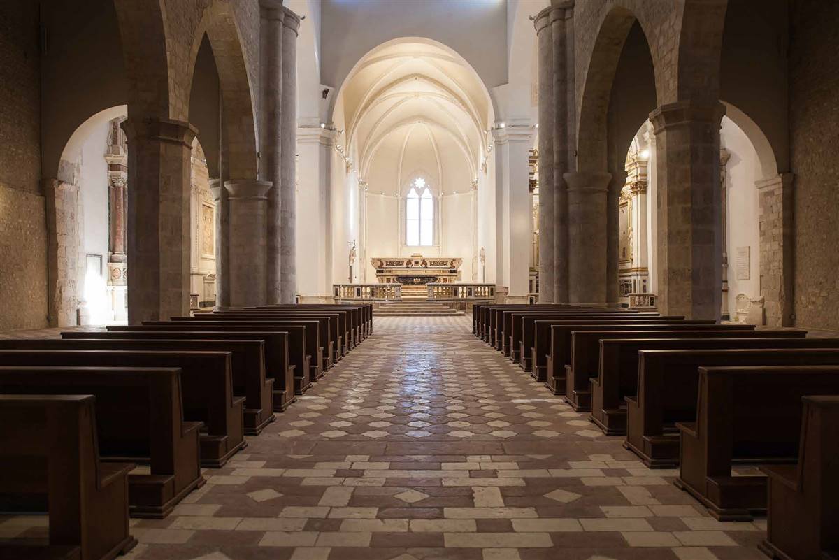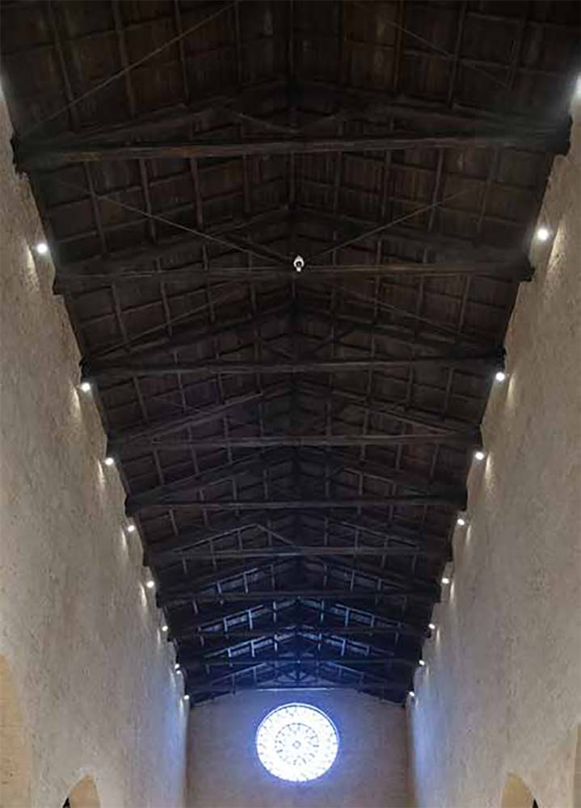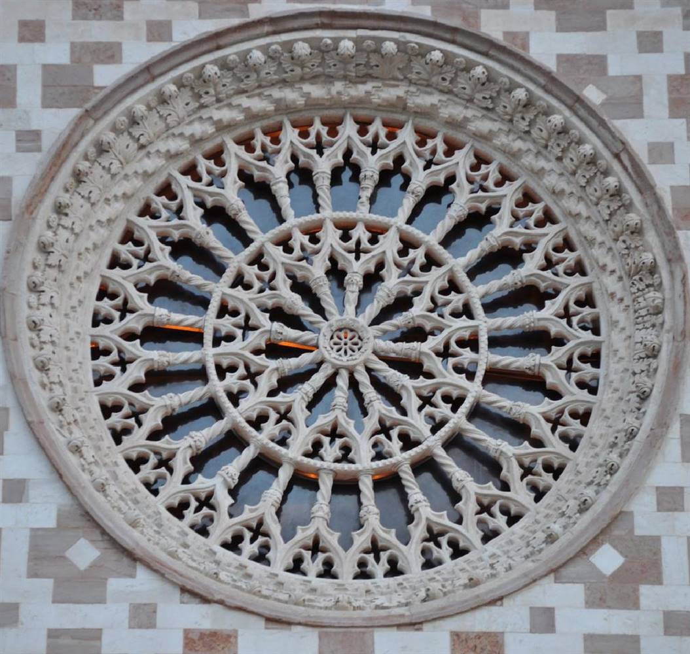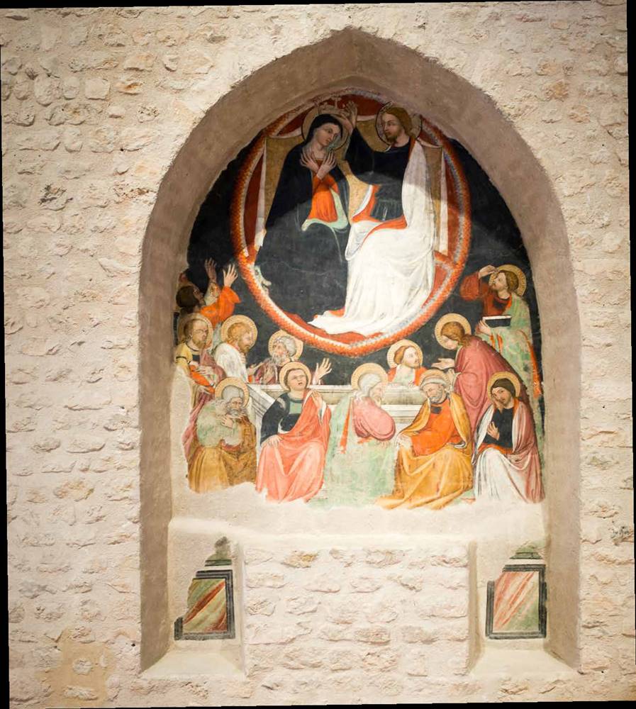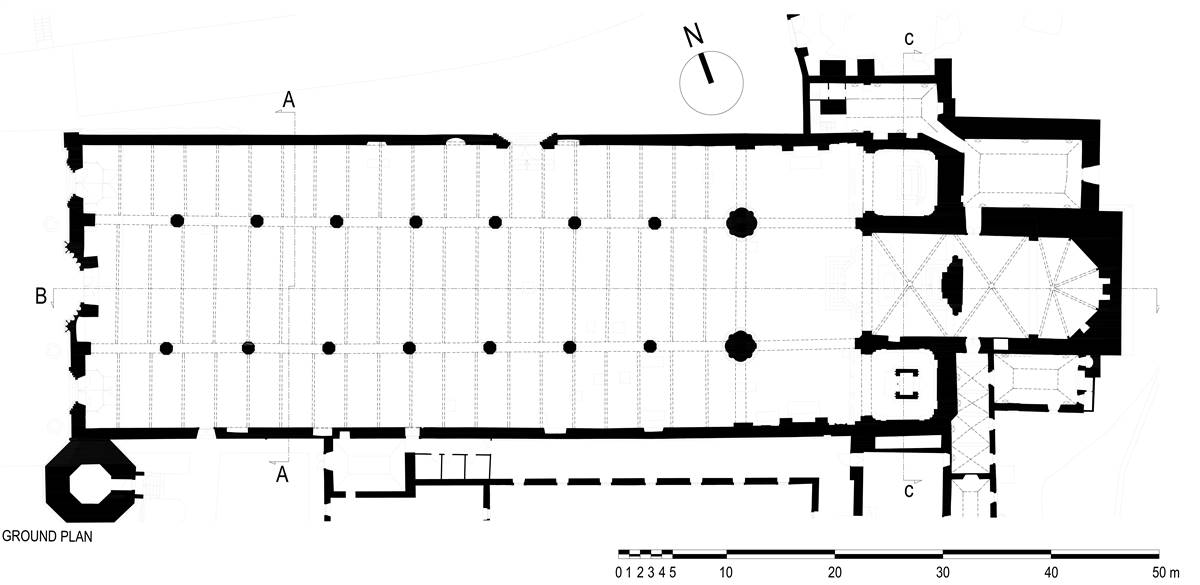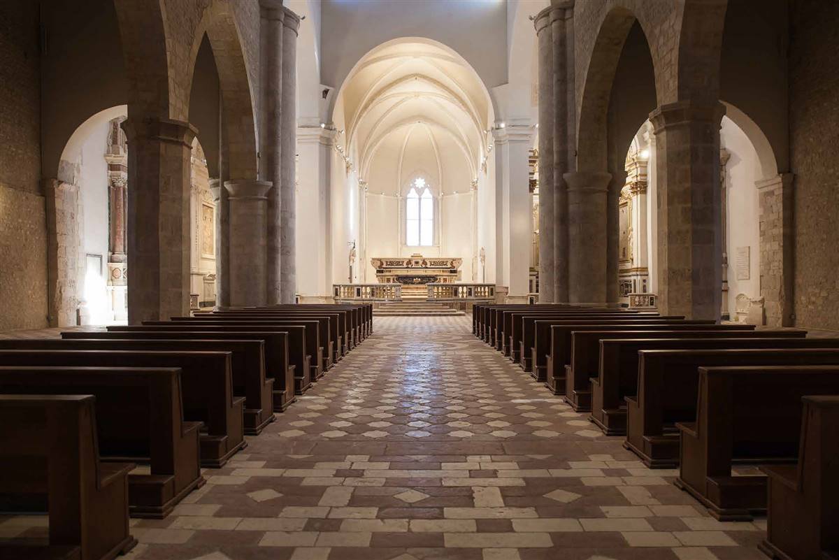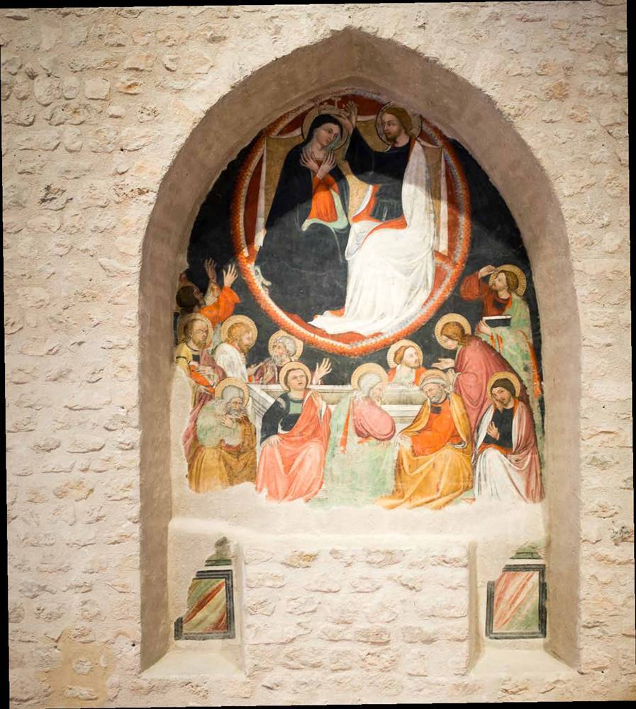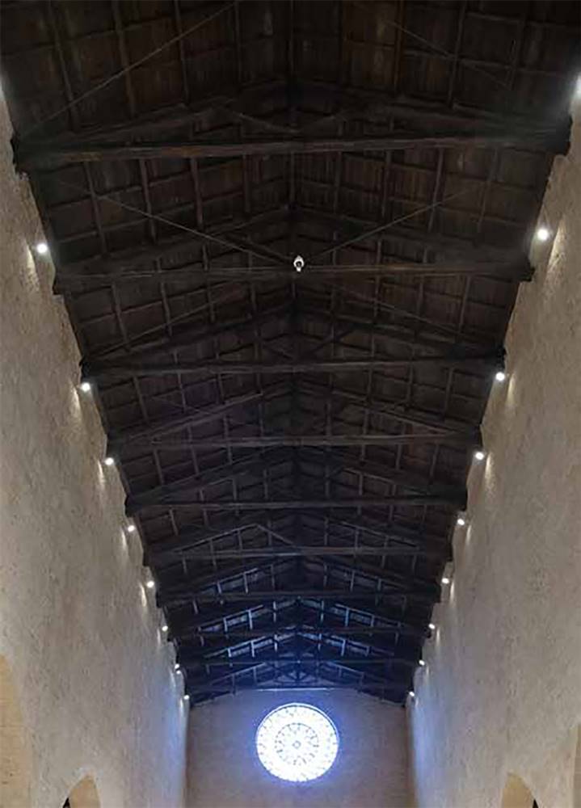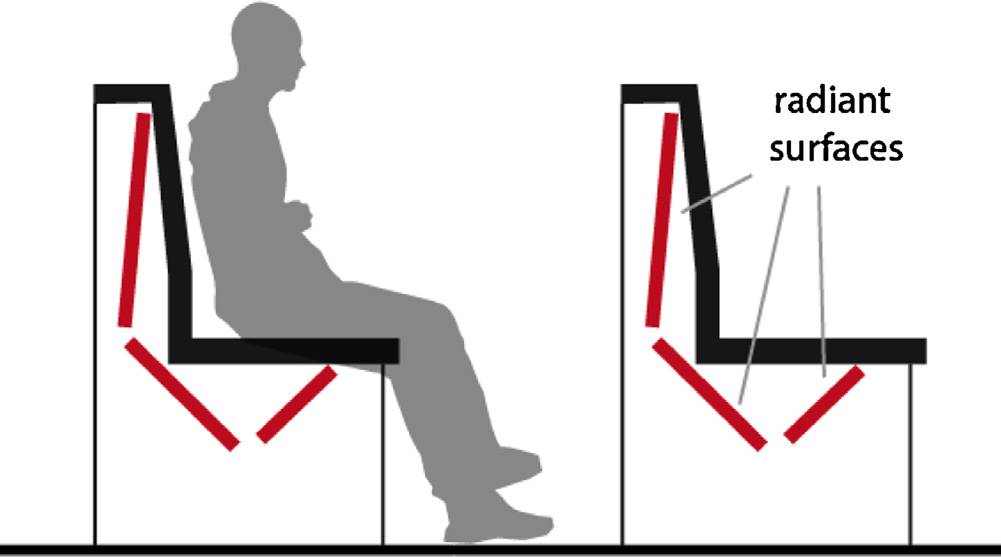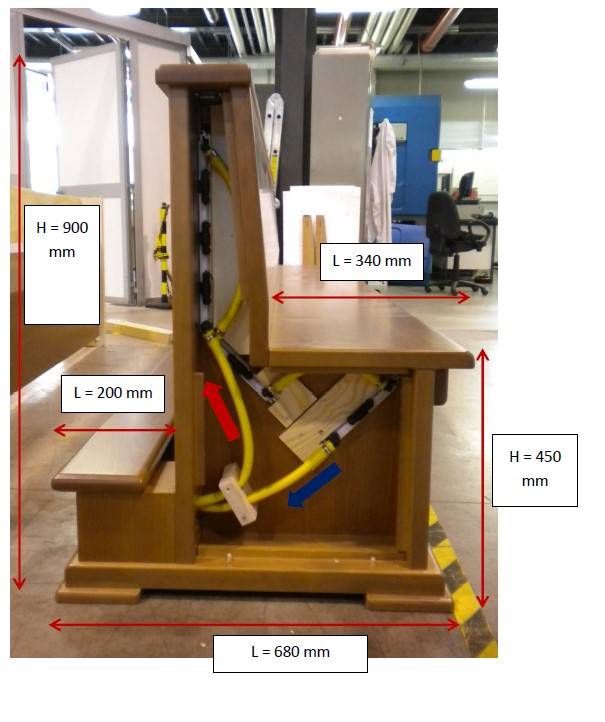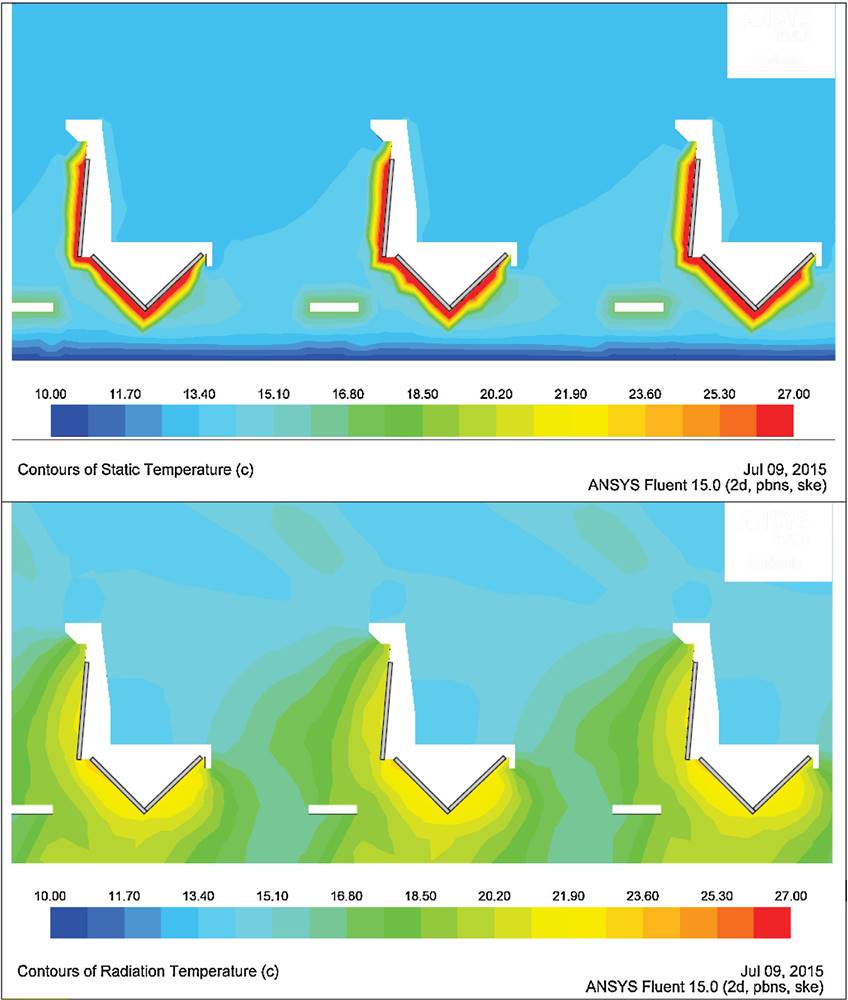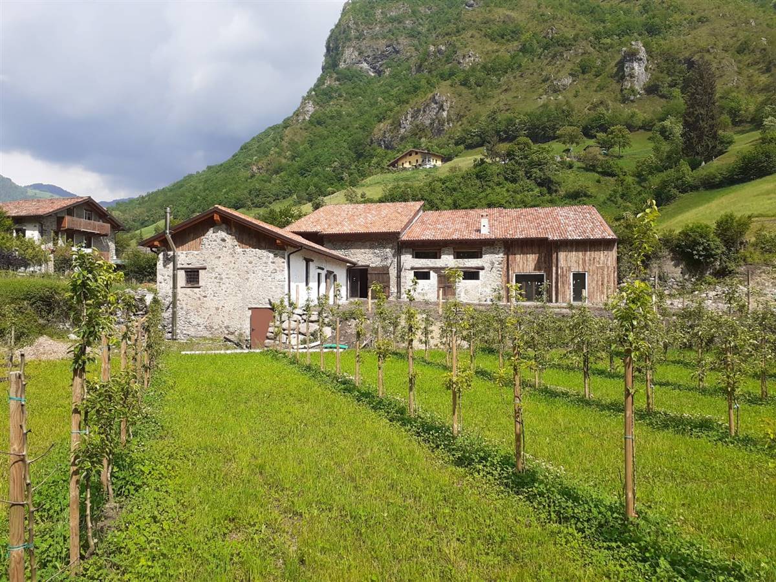Basilica di Santa Maria di Collemaggio
Piazzale di Collemaggio, 5
67100
L'Aquila, Italia
Contact Details
Other Information
Public building
3
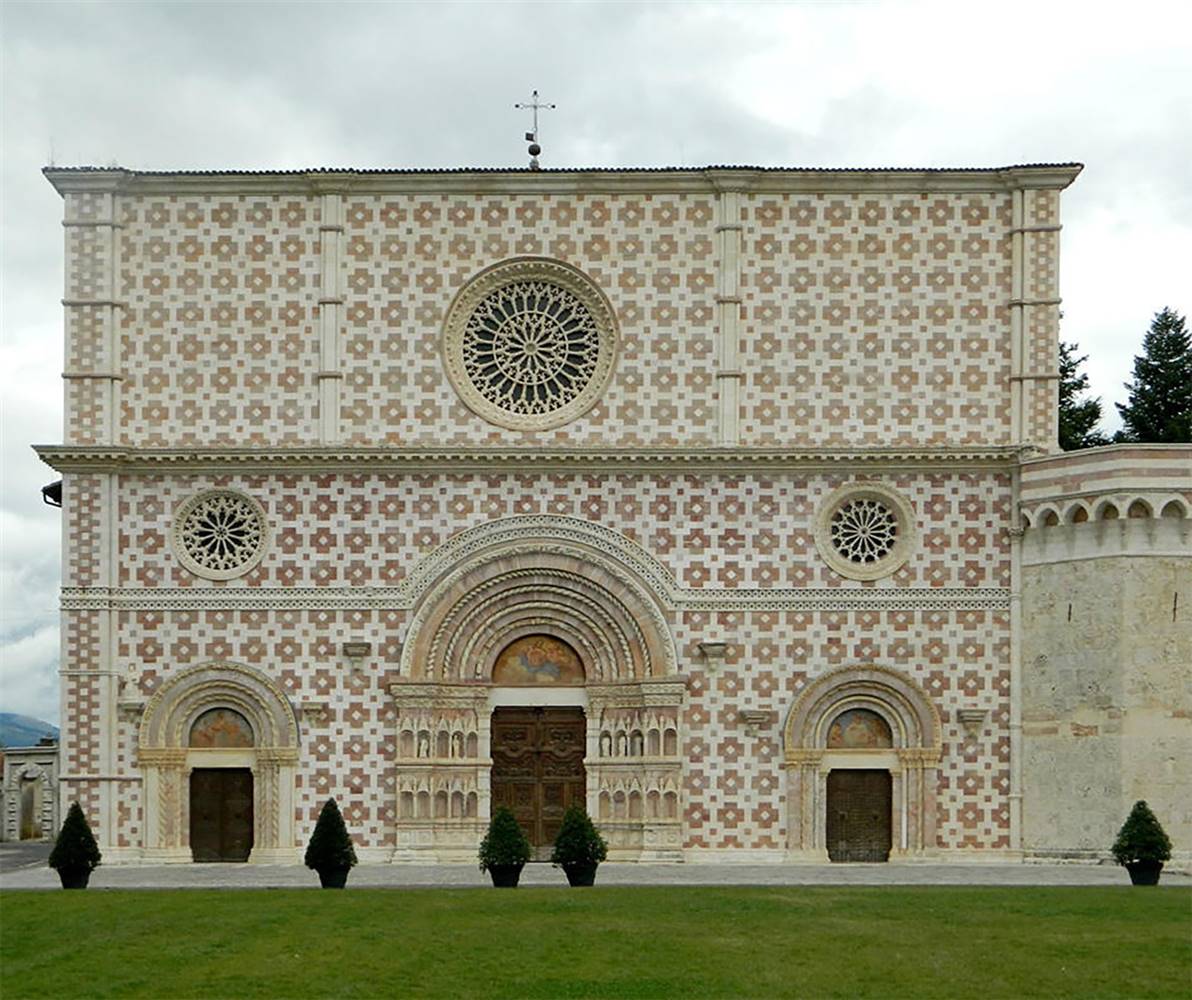
Climate Zone Cfb
Altitude 714 s.l.m.
HDD 2514
CDD 255
Conservation Area:
Si
Level of Protection:
National monument
Year of last renovation:
2017
Year of previous renovation:
2015
Building occupancy:
Discontinuous occupancy (i.e. holiday home)
Number of occupants/users:
500
Building typology:
Church
Number of floors:
1
Basement yes/no:
No
Number of heated floors:
1
Gross floor area [m²]:
2488,9
Volume [m³]:
34800,0
NFA calculation method:
Useful area (it)
External finish:
Exposed stonework
Internal finish:
Plastered (on hard)
Roof type:
Pitched roof
RENOVATION PROCESS
Architecture
BUILDING DESCRIPTION
State of repair
HERITAGE SIGNIFICANCE
Aim of retrofit
Eni, oil and gas italian company, funded the renovation
-
Niccolò Aste - Politecnico di Milano
-
niccolo.aste@polimi.it
Stefano Della Torre - Politecnico di Milano
Piazza Leonardo da Vinci, 32, 20133 Milano MI
stefano.dellatorre@polimi.it
Niccolò Aste - Politecnico di Milano
Piazza Leonardo da Vinci, 32, 20133 Milano MI
niccolo.aste@polimi.it
Niccolò Aste - Politecnico di Milano
Piazza Leonardo da Vinci, 32, 20133 Milano MI
niccolo.aste@polimi.it
Hygrothermal assessment Ansys Fluent
RETROFIT SOLUTIONS
HVAC
HEATING
High-efficiency hydronic pew-based heating system specifically designed for the Basilica di Collemaggio. In such system the heat transfer fluid (water) is heated by the generator, which is a water to water heat pump, and is distributed through small pipes to the benches and the heated footboards. The pews thus integrate hydronic radiant panels, specifically adapted for the purpose, placed in order to maximize the radiative surface and the related view factor in respect to seated people. The whole heating system was designed assuming an heat pump with a nominal power of 30 kW (brine input temperature of 0◦C and water output temperature at 40◦C) with a SCOP of the geothermal heat pump system equal to 4. It takes into account also electric consumption due to required auxiliaries. The geothermal heat exchanger are realized with 4 boreholes (150 m deep each) placed on the back of the Basilica. The entire system is turned on 1 h before each celebration at nominal power and to be switched off at the end of the event.
The effectiveness of the proposed heating system was simulated considering the whole church’s environment using CFD software. It shows that the increase in air temperature in the upper part of the church during the heating system operations is about 2.5◦C, and thus it does not cause abrupt or substantial changes in temperature. As already said, the main advantage of the local heating system is that the air in the church is not heated towards high temperatures,but that the heat is directly radiated to people. Whereas the air temperature around the benches only rises slightly (with a temperature of about 13◦C), the radiant temperature at the positions where the people are seatedreaches a level of 17◦C or higher. It can be considered an acceptable level for providing human thermal comfort, according to the results of the comfort analysis.
| New primary heating system | |
|---|---|
| New system type | Heat pump |
| Fuel | Electricity |
| Distribuition system | Hydronic high-efficiency pew-based system |
| Nominal power | 30 kW kW |
RENEWABLE ENERGY SYSTEMS
Geothermal
The solution proposed is able to combine the advantages obtainable from electric benches with those of a hydronic heating system coupled with ground-source heat pumps, combining good local comfort levels to significant energy savings and low or no impact on the artworks and building structures.
Among the various solutions analyzed, this appears to be definitely the best, both in terms of comfort and artworks conservation, although the heat dispersed by Joule effect adversely affects the overall energy efficiency.
In detail, the radiant plates have been realized with extruded aluminium profiles, specifically adapted for the purpose. These elements are provided with internal ducts with circular section, in which the heat transfer fluid flows, and can directly be covered with a thin layer of wood as a finishing. The wooden structure of the bench is designed to fully integrate all the pipes and the joints, and is provided with different openings in order to ensure an easy access in case of maintenance. The hydraulic interconnection among different pews is realized with above-floor copper pipes hidden in a wooden channel.
| Geothermal System | |
|---|---|
| Type | Vertical loop |
| Overall yearly production | 30,0 kWh |
Energy Efficiency
Voluntary certificates: No
Primary Energy 6700 kWh/y
Consumption_estimation_After: 6700 kWh/y
Primary Energy
Consumption_estimation_Calculation_method: Dynamic simulation (e.g. EnergyPlus)
Consumption_estimation_Before: 410000 kWh/y
Consumption_estimation_After: 6700 kWh/y
Internal Climate
As already said, the main advantage of the local heating system is that the air in the church is not heated towards high temperatures, but that the heat is directly radiated to people. Whereas the air temperature around the benches only rises slightly (with a temperature of about 13◦C), the radiant temperature at the positions where the people are seated reaches a level of 17◦C or higher. It can be considered an acceptable level for providing human thermal comfort.
As previously introduced, pew-based heating is an interesting technical solution for local thermal comfort, thus also such solution was assessed for the analyzed case-study; recent research demonstrated that novel technical solutions integrating electric heating foils properly installed as under-seat, under-kneeler and hand-warmer elements can ensure optimal comfort level while minimizing the negative influence on the church and its artworks.
Costs
The feasible solutions for the Basilica di S, Maria di Collemaggio were analysed, including a novel pew-based hydronic system for local comfort. The obtained result in terms of global cost demonstrated that pew-based systems (electric or hydronic), which are the most suitable in terms of comfort and artworks preservation, achieve also the best cost-effectiveness on a reference period of 30 years.
104,000 € Total (60 pews) (total)
Amount includes: - Hydronic radiant plates with hydraulic 850 connections - Boreholes (4 units, ISO m. deep each) - Heat pump and water tank - Primary and secondary hydronic circuits, pumps and valves - Control and management system
Environment

