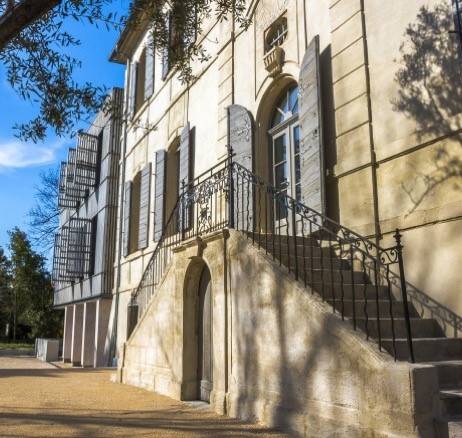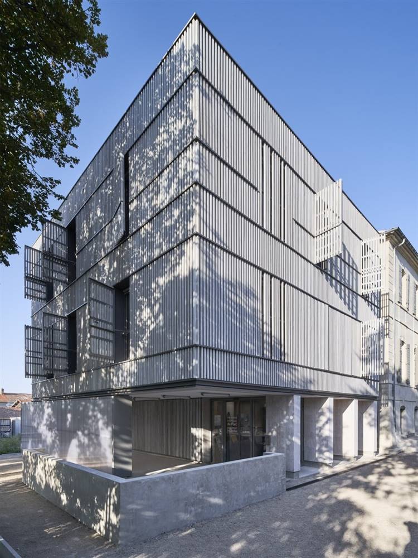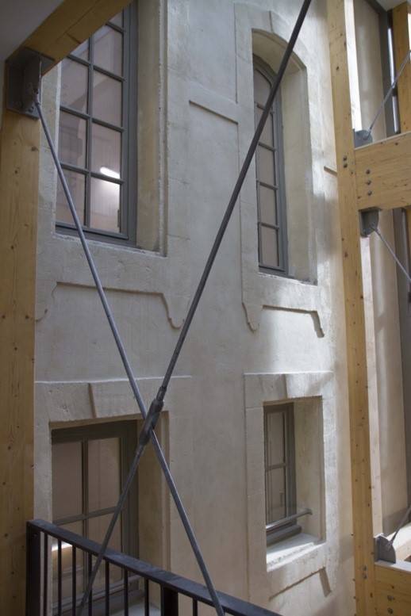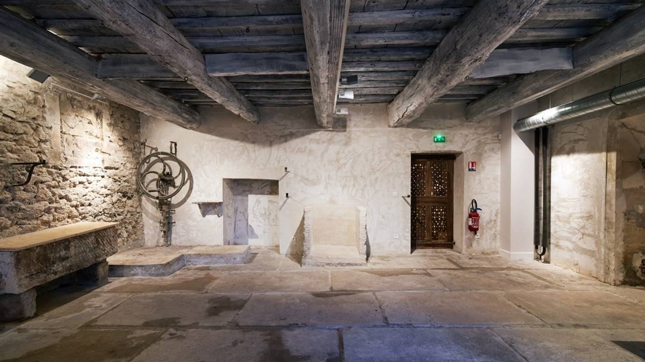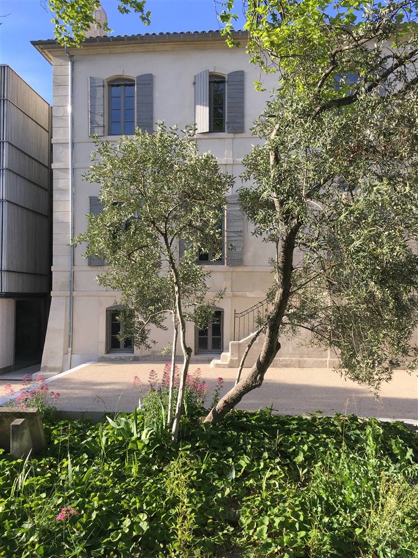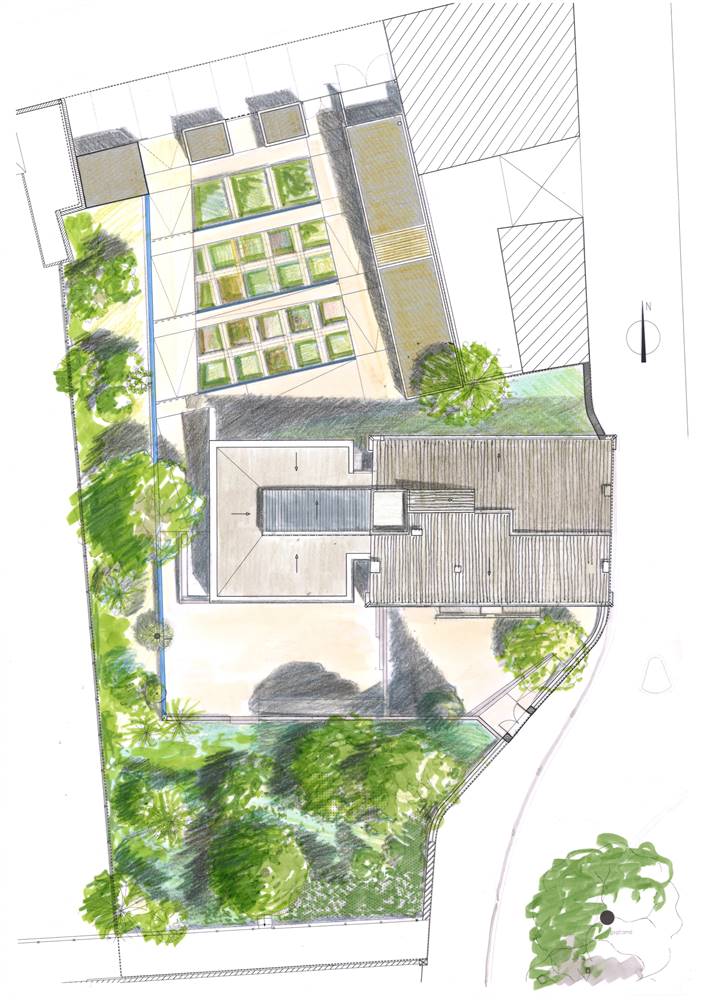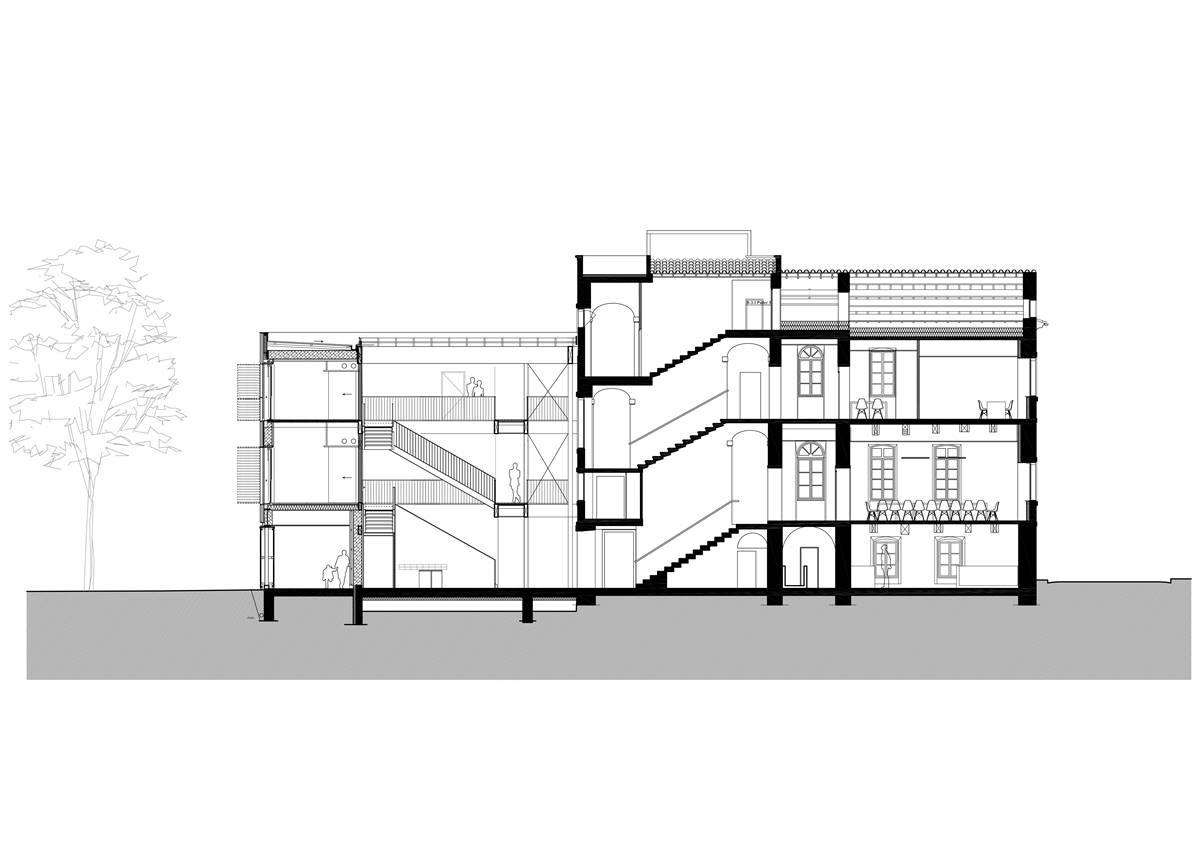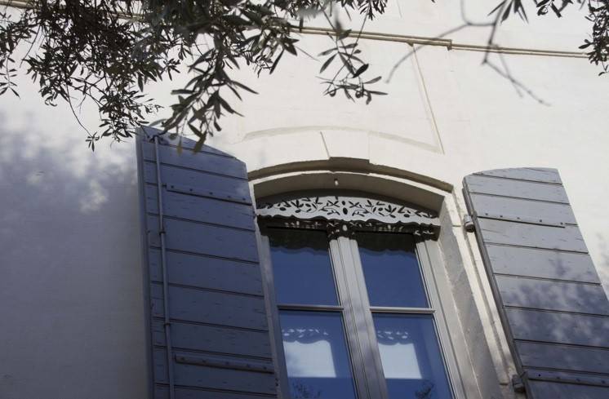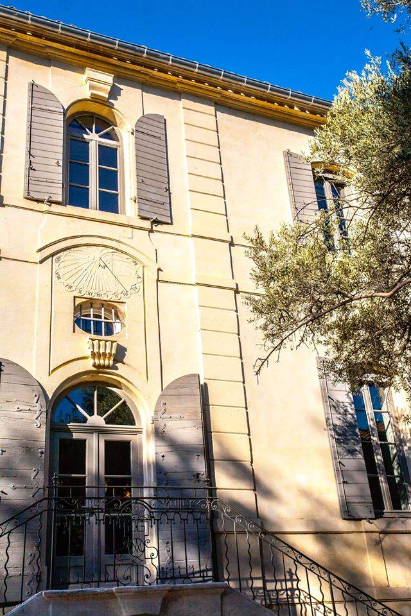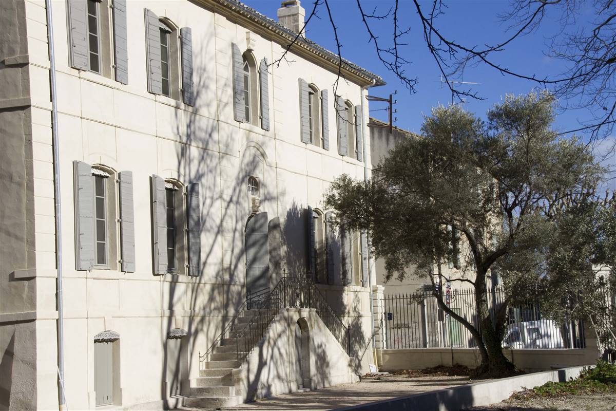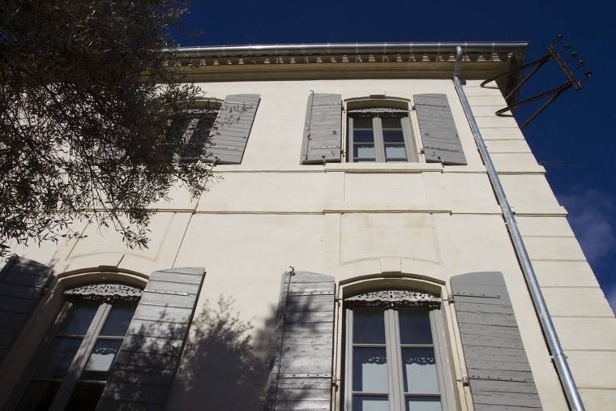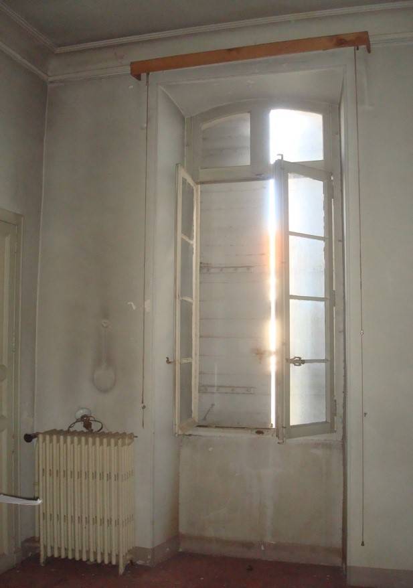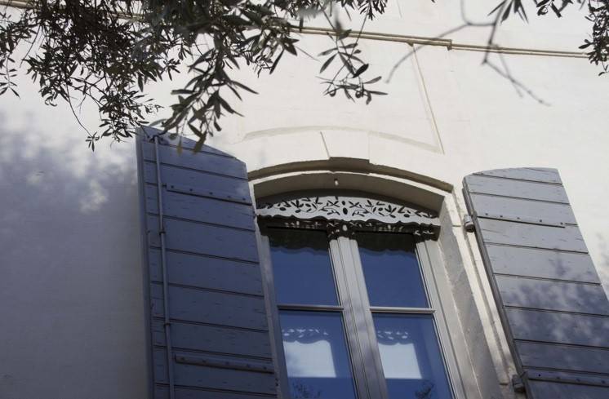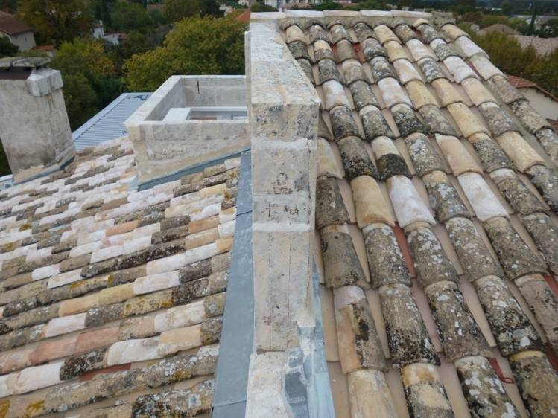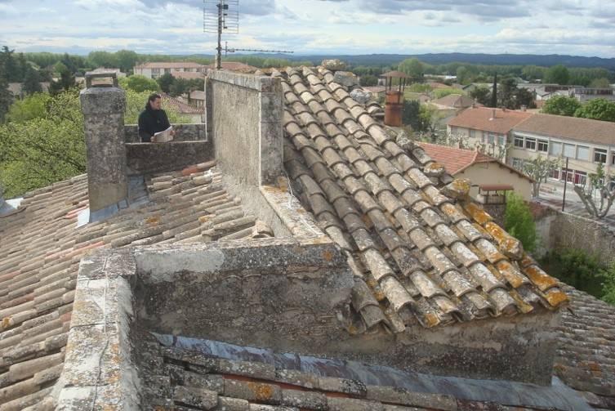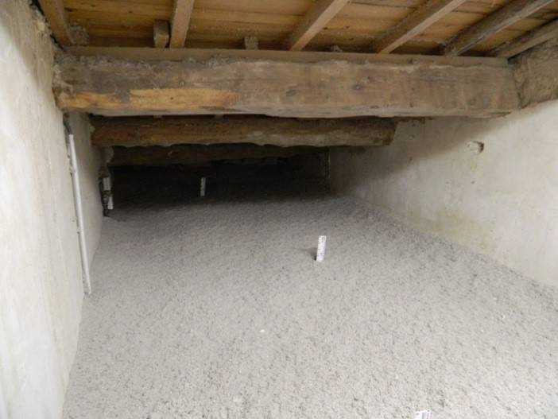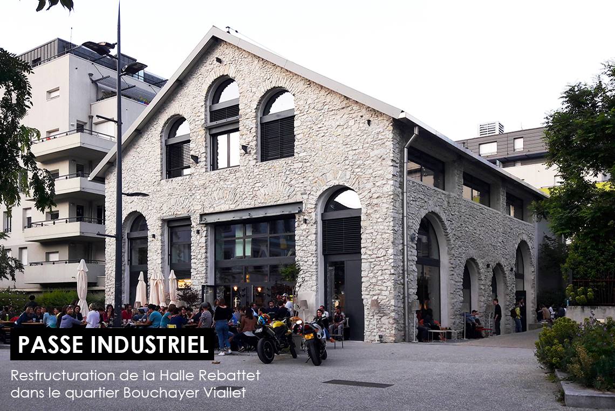House of the Alpilles regional natural park
2 Boulevard Marceau
13210
Saint-Rémy-de-Provence, Francia
architetto
Owner
User
Contact Details
Other Information
Laurent Filipozzi -PNR des Alpilles
press kit
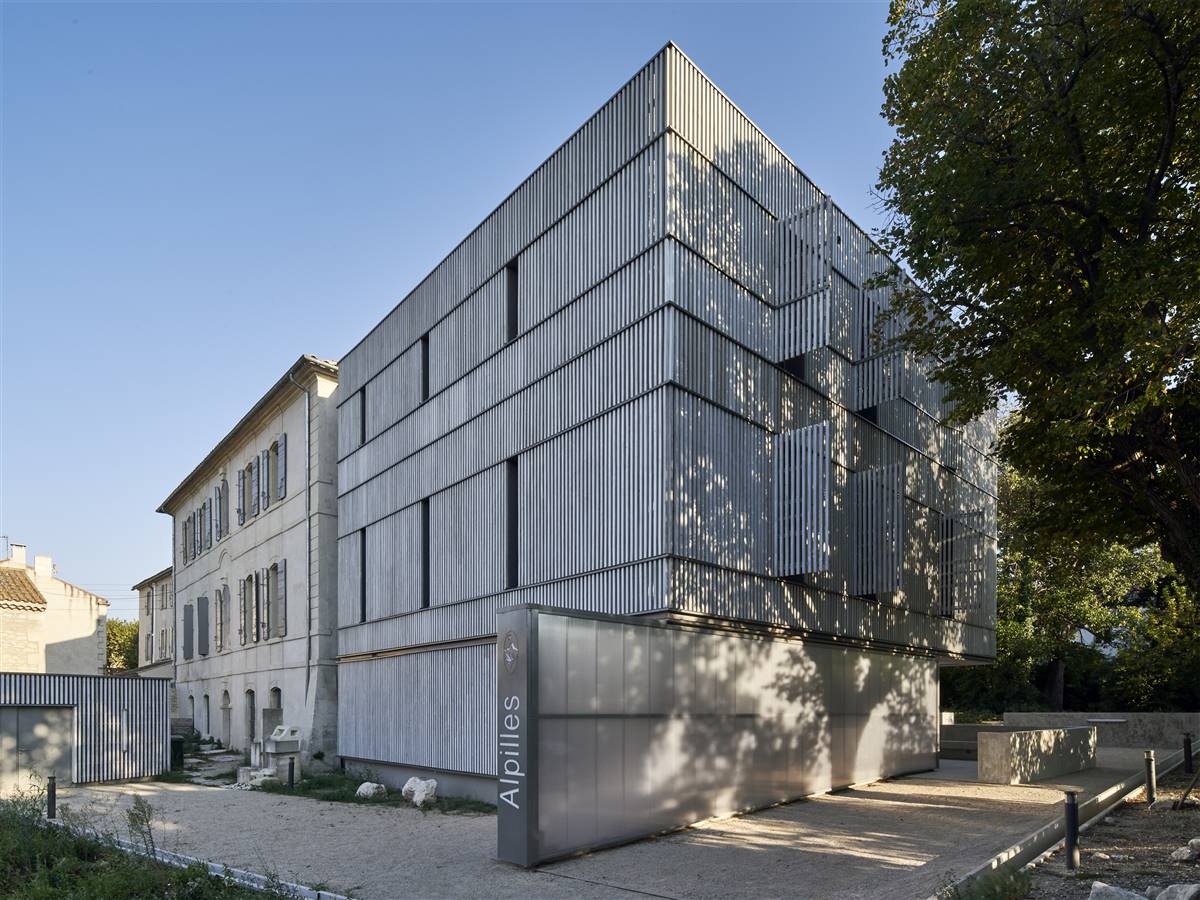
Climate Zone H3
Altitude 40 s.l.m.
HDD 1622
CDD 427
Conservation Area:
Si
Level of Protection:
Regional Natural Park
Year of last renovation:
2015
Secondary use:
Educational/Research
Building occupancy:
Permanently occupied
Building typology:
Old bourgeois house from the 18th century
Number of floors:
2
Basement yes/no:
No
Number of heated floors:
0
Gross floor area [m²]:
1100,0
NFA calculation method:
SHON (fr)
External finish:
Exposed stonework
Internal finish:
Plastered (on hard)
Roof type:
Pitched roof
RENOVATION PROCESS
Architecture
BUILDING DESCRIPTION
State of repair
HERITAGE SIGNIFICANCE
Aim of retrofit
Syndicat Mixte de gestion du Parc Régional de Alpilles
2 boulevard Marceau 13210 Saint-Rémy-de-Provence
Ecole des Mines de Paris
60 Boulevard Saint-Michel, 75272 Paris
Bresson Schindlbeck architectes associées
48 rue Saint Suffren Marseille
contact@bs-architecture.fr
Tel.33 +4 91 04 65 07
Architecte des bâtiments de France
permanence Hotel de ville Saint Remy de Provence
IGTECH Bet Fluides Thermique
Le Sirius, 355 Rue Pierre Seghers, 84000 Avignon
CAUE 13: Conseil en architecture et en environnement et urbanisme
18 Rue Neuve Sainte-Catherine, 13007 Marseille
Gaujard Technologies Bureau détudes Bois
Le Sirius, 355 Rue Pierre Seghers, 84000 Avignon
Ecibat Bet Béton
235 r Léon Foucault, 13100 AIX EN PROVENCE
RETROFIT SOLUTIONS
External Walls
stone masonry
Masonry of stones with lime plaster, and whitewash on the elements of modenature or decorations in stones for outside. Renovation in 2015-2016.
1 mm
1 mm
650mm
140 mm
13 mm
Windows
Wood joinery
The windows have been replaced.
Wood joinery with 2 leaves type 19th replaced by wooden windows with 2 leaves of the brand Naudon Mathé frères
| Existing window type | Double window |
| Existing glazing type | Single |
| Existing shading type | Solid wooden shutters |
| Approximate installation year | 1870 |
| New window type | Wood windows with 2 leaves, Installation in rebate |
| New glazing type | Double |
| New shading type | Restored solid wood shutters |
| New window solar factor g [-] | 0,27 |
Other interventions
ROOF
MEASURES TO INCREASE AIRTIGHTNESS
The roof has been redone.
The appearance of the original roof with its channel tiles, chimneys, zinc flashings and small stone terrace is preserved, with the recovery of some current tiles in roof tiles.
1 mm
-1 mm
15 mm
15 mm
HVAC
HEATING
VENTILATION
DOMESTIC HOT WATER
High-performance wood boiler room supplied with wood fuel of the “Forest platelets” type with a 40 m3 silo.
The wood boiler is outsourced to get as close as possible to the fuel delivery point on the street, and to avoid maneuvers in the garden and near the building.
| New primary heating system | |
|---|---|
| New system type | Boiler |
| Fuel | wood type « plaquettes Forestiaires » |
| Distribuition system | Radiators |
| Nominal power | 70 kW |
Single flow and double flow in meeting rooms
Installation of a night ventilation system (skylight between existing building and extension) activated when the outside temperature is lower than the inside temperature.
| Original roof build-up | New ventilation system |
|---|---|
| Type ventilation system | mechanical ventilation: double and single flow |
| Type flow regime | By Pass 100%, débit constant(CA) et Pression constante (CPs) |
| Heat recovery | Si |
| Humitidy recovery | Si |
| Nominal power | 790 kW |
| Electric power | 0,3 kW |
| Control system | NA |
Domestic hot water from the wood boiler room during heating. Otherwise 3 electric balloons distributed outside the heating period, for the toilets and the relaxation room. Water savers have been installed.
The hot water needs are limited because the premises are occupied by offices or meeting rooms, or exhibition ...
| New DHW system | |
|---|---|
| Type | decentral boiler |
| Hot_water_tank | Si |
| With heat recovery | No |
Energy Efficiency
Voluntary certificates: No
Primary Energy 36 kWh/m2.y
Consumption_estimation_Before: 42 kWh/m2.y
Consumption_estimation_After: 47 kWh/m2.y
Primary Energy
Consumption_estimation_Calculation_method: Mise en place d’une relève des compteurs d’énergie mensuelle depuis mai 2018
Consumption_estimation_Including_DHW: Si
Consumption_estimation_Before: 38 kWh/m2.y
Consumption_estimation_After: 36 kWh/m2.y
Type_of_monitoring: Punctual
Description: Measures were taken punctually for 2 years by the assistant to the contracting authority in charge of the environmental question and the BDM procedure (BDM guide). Punctual surveys by users and a dedicated user. It had been asked in the program not to exceed a temperature higher than 37 degrees more than 60 h / year.
External Climate
Type_of_monitoring: Punctual
Construction
Type_of_monitoring: Punctual
UserBehavior
Type_of_monitoring: Punctual
Internal Climate
Establishment of maintenance contracts for the boiler room, air treatment, too late for good maintenance. Was it necessary to get started and understand how the building worked, such as closing the shutters, not opening the window during hot or cold periods. Open the openings, the windows of the canopy for night ventilation and close them in the morning, after a certain hour.
Costs
Funding is shared between the Provence-Alpes-Côte d'Azur Regional Council, the Bouches-du-Rhône General Council, the State, European Fund, the Alpilles Regional Park and the municipalities.
2490294 (total)
Environment
Recovery of rainwater by a buried cistern and by the installation of a network of "water ways" pipes which allow the educational garden to be watered by gravity flow.
En accord avec la ville de Saint Remy de Provence, une borne de recharge électrique a été mis en place par la commune en limite de la Maison du Parc, rue Frédéric Mistral.
Le Syndicat mixte incite les visiteurs, usagers comme les employés à utiliser le co-voiturage.

