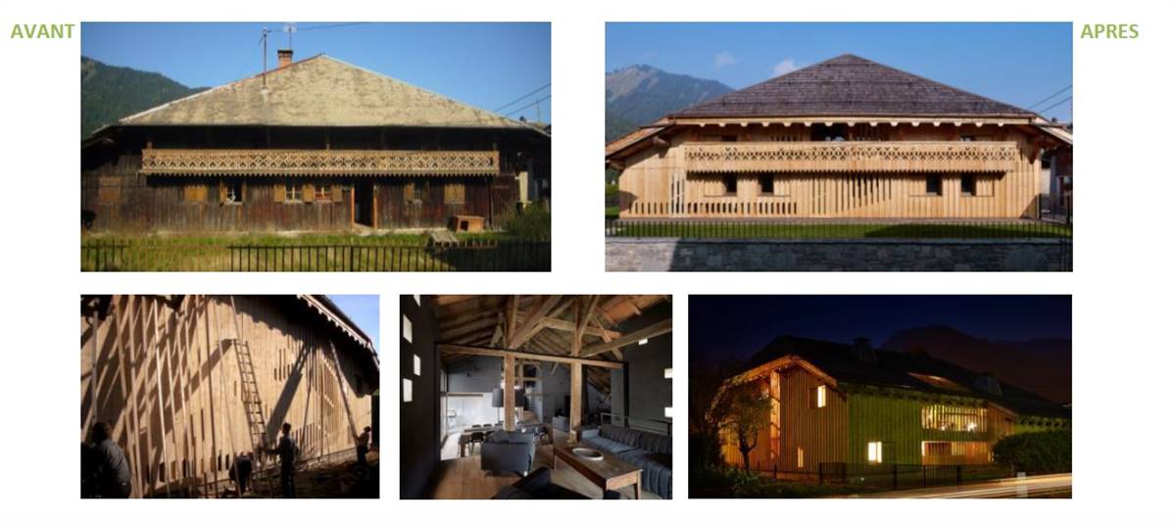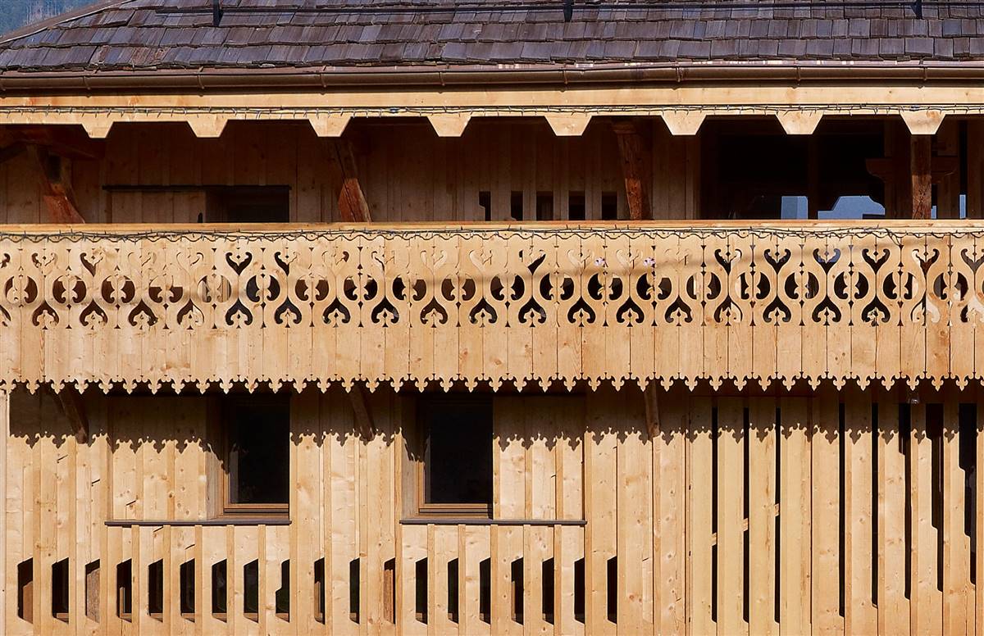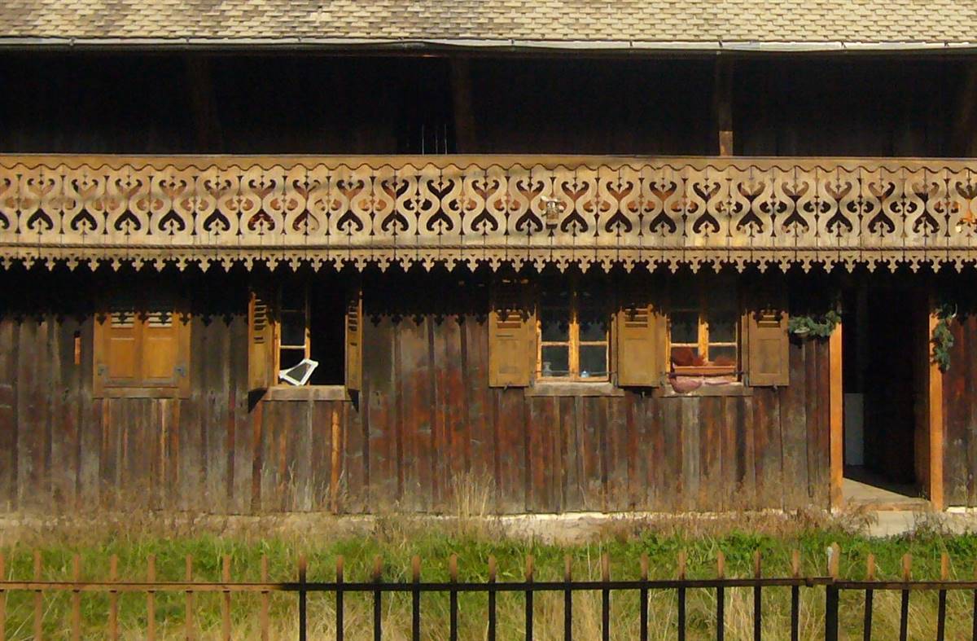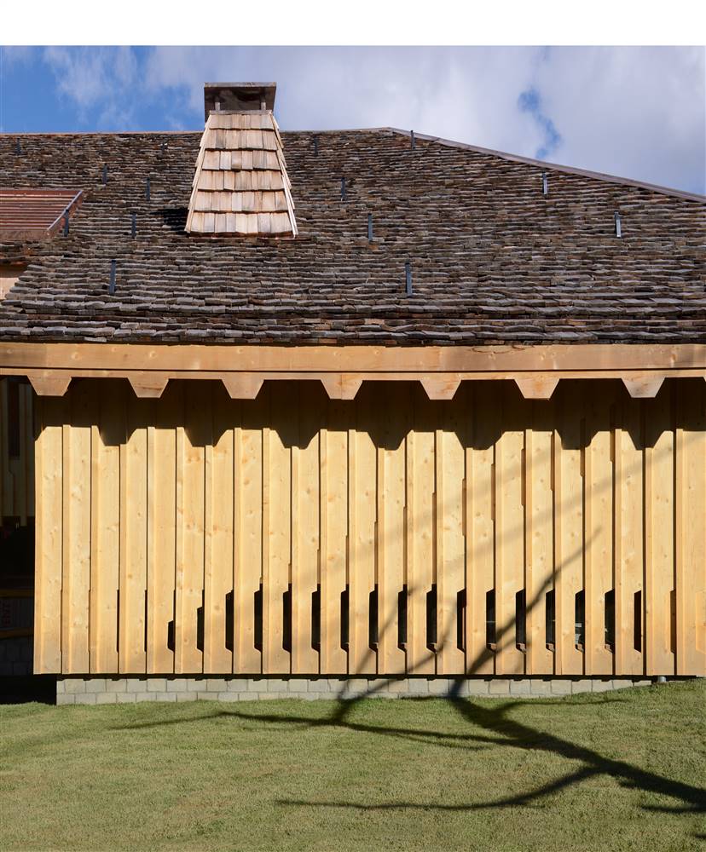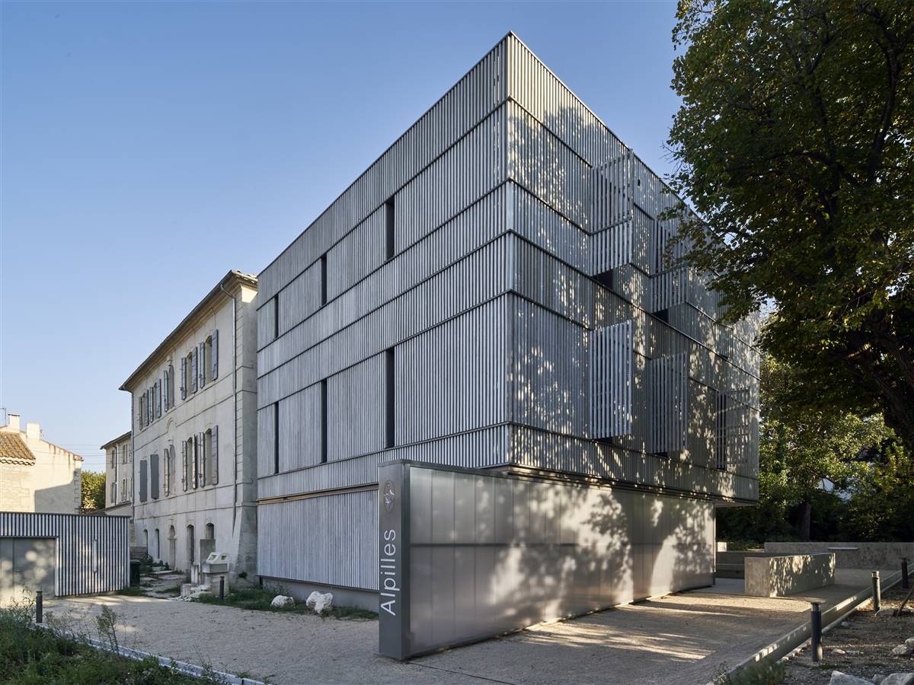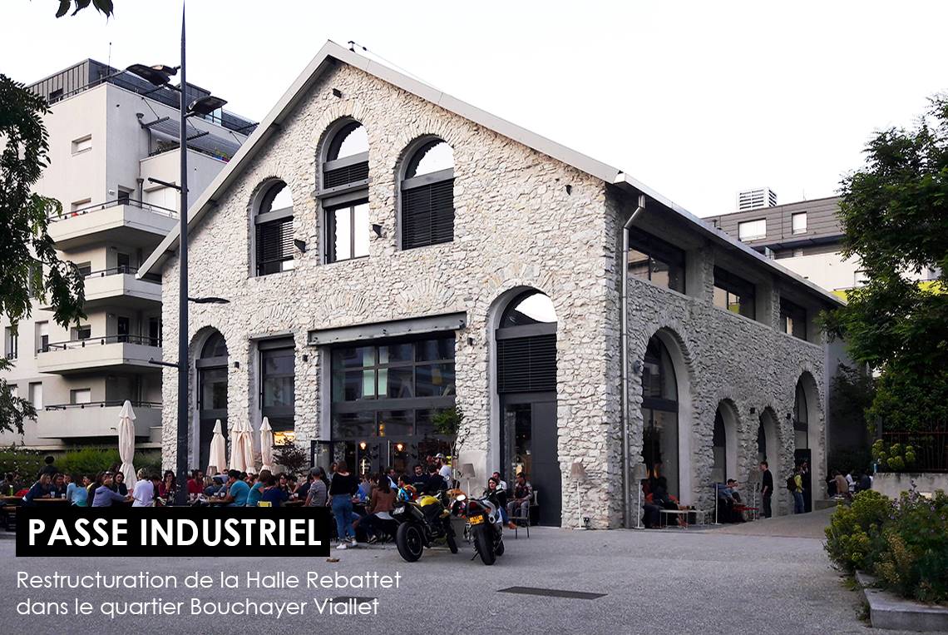Solar Villa
Pied de la Plagne
74110
Morzine, Francia
architetto
User
Contact Details
Other Information
via airbnb for exemple https://www.airbnb.fr/rooms/21036996?source_impression_id=p3_1570097972_%2F4Gv4kSLqHywZoCG
Solar House : from the Savoyard farmhouse to the contemporary villa

Climate Zone H1c
Altitude 1000 s.l.m.
HDD 1948
CDD 643
Conservation Area:
No
Level of Protection:
spotted as representing a heritage interest
Year of last renovation:
2012
Secondary use:
NA
Building occupancy:
Discontinuous occupancy (i.e. holiday home)
Number of occupants/users:
17
Building typology:
Detached house
Number of floors:
2
Basement yes/no:
Si
Number of heated floors:
0
Gross floor area [m²]:
620,0
NFA calculation method:
SHON (fr)
External finish:
Exposed woodwork
Internal finish:
Wood panelling
Roof type:
Pitched roof

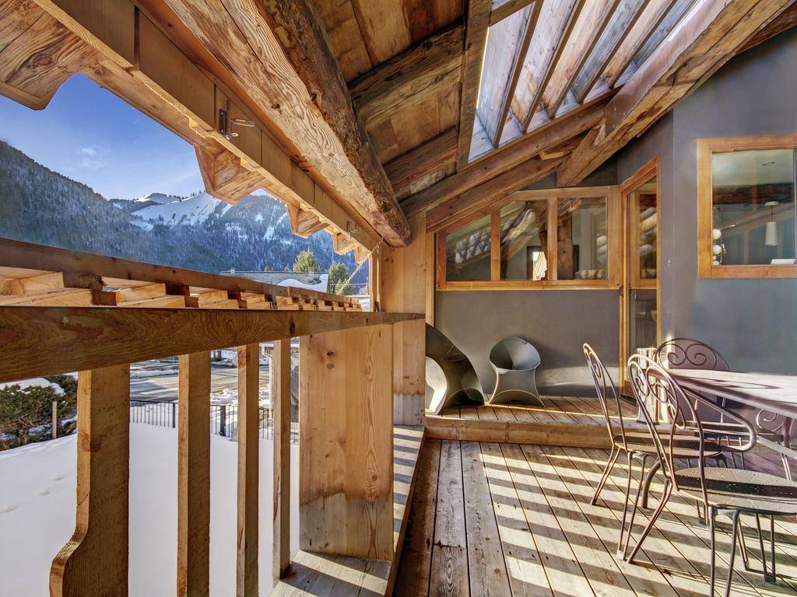
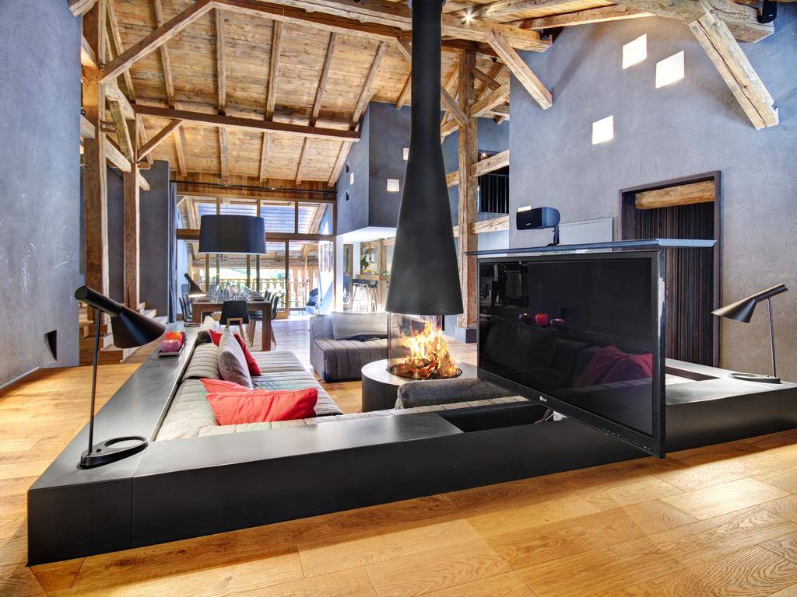
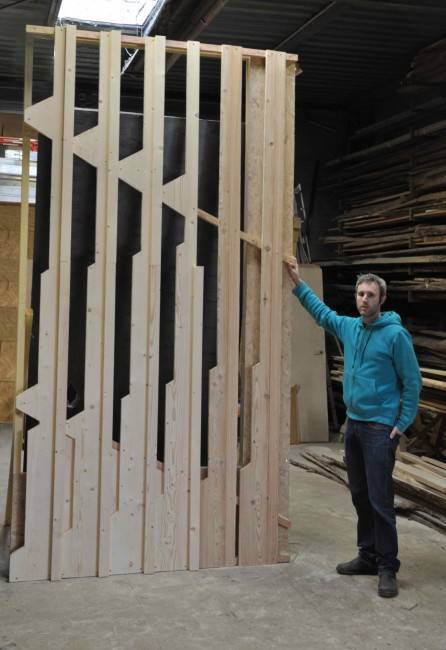
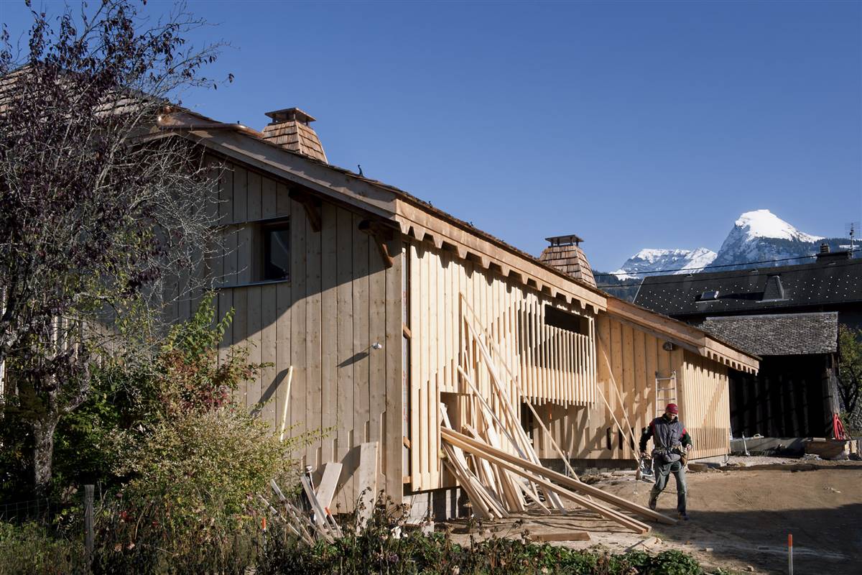
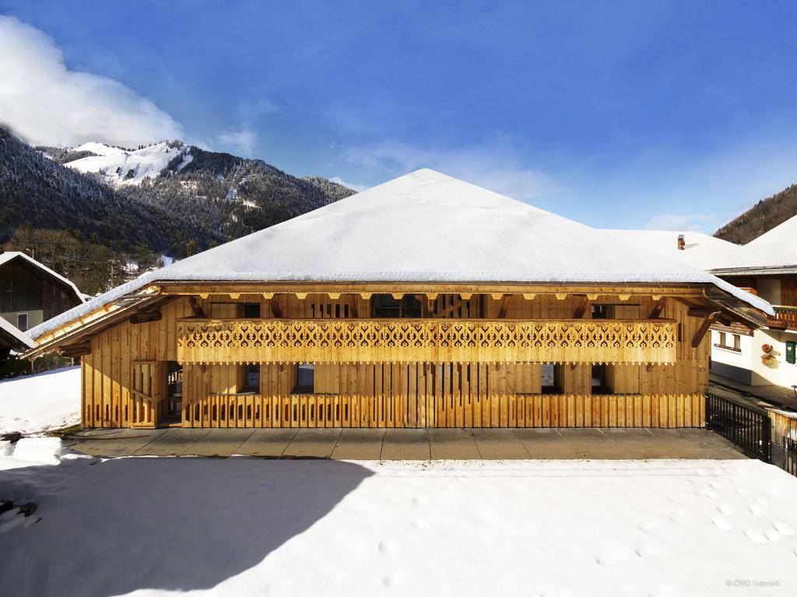
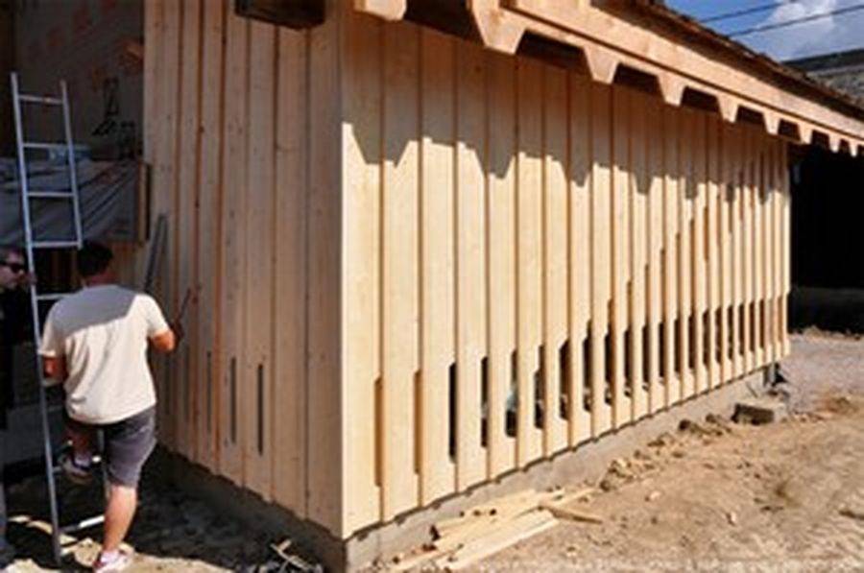
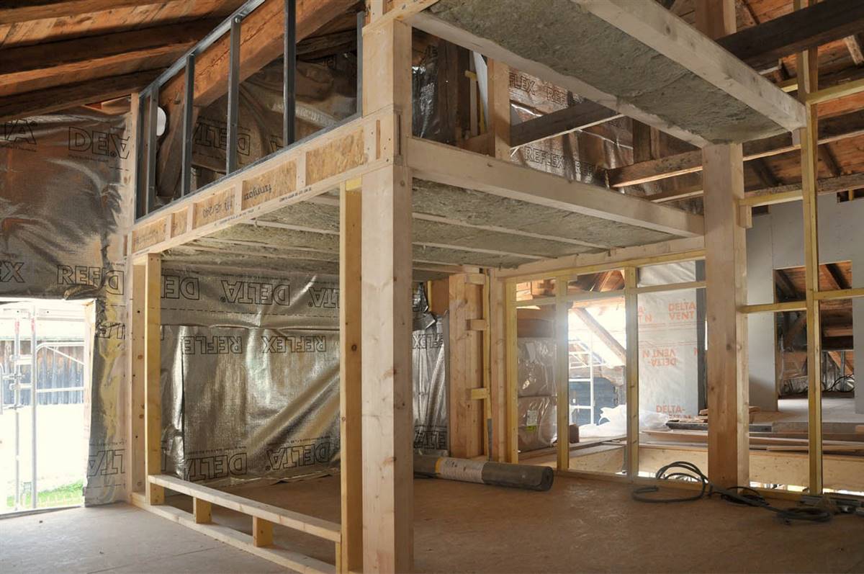
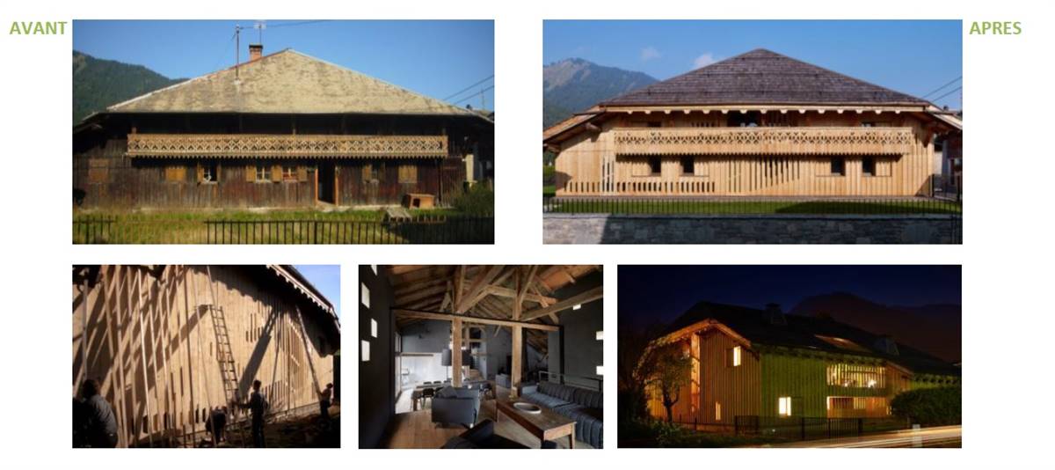
RENOVATION PROCESS
Architecture
BUILDING DESCRIPTION
State of repair
HERITAGE SIGNIFICANCE
Aim of retrofit
Jeremie Koempgen Arcitecture
91 rue d'Allonville 44000 Nantes
contact@Jkarchitecture.fr
Tel.+33 6 76 73 36 42
FUGA – J.Aich & M.Recordon
RETROFIT SOLUTIONS
External Walls
wood siding
Intensive use of wood has allowed the traditional appearance of the chalet to be preserved. The wood from the facade was reused inside the building. A new wooden facade has been installed, with large pine boards that are not cut
The fermacell plates and the old exterior cladding were brushed and rested inside on cleats, then semi-rigid 20 cm wood fiber plates, which were inserted into wooden boxes, themselves arranged in the existing frame. The exterior cladding was made from mountain spruce.
27mm
27 mm
40 mm
20 mm
200 mm
19 mm
20 mm
Windows
Joinery Paul Frossard: Rekord 68mm Solid wood
Windows have been added and others have been changed in order to have more light inside the chalet.
The windows have been changed but they are integrated into the architectural style of the region.
| Existing window type | Fixed window |
| Existing glazing type | Single |
| Existing shading type | NA |
| Approximate installation year | 1970 |
| New glazing type | double glazing |
| New shading type | Joinery Paul Frossard: Rekord 68mm Solid wood |
| New window solar factor g [-] | 1,2 |
Other interventions
ROOF
GROUND FLOOR
Initially, the roof was a broken saddleback, with an exceptional solid wood frame. The roof was insulated from the outside with 200mm of wood fiber insulation. The exposed beams have been kept, a vapor barrier, rigid wood fiber plates, a rain screen, cleats with decking have been added to which the tavaillons are stapled.
The initial roof was slate. The new roof is made of red-Cedar wood shears: these roofing elements are present in the region. Gradually, the wood tiles take on a gray tint, similar to the appearance of the existing slate.
8 mm
22 mm
20 mm
60 mm
60 mm
20 mm
200 mm
20 mm
40 mm
The ground floor rests on a concrete slab with 10 cm polyurethane.
The restructuring required creating foundations that were originally non-existent. Longrines on pedestals were installed under the existing wooden frames. Strip footings were installed as underpinnings under the existing stone walls at the level of the intermediate spans. The exterior soil has been changed very little (removal of an access ramp for hay from the original barn).
10 mm
HVAC
HEATING
VENTILATION
AIR CONDITIONING
DOMESTIC HOT WATER
The heating works by geothermal energy, with a vertical borehole, a heat pump and a heated floor. The villa is also equipped with an auxiliary electric heater. The energy is drawn 100 meters deep by sounding in the garden: for 20 kW of energy, 13.8 kW are drawn from the groundwater table. There is a 3-way valve with low T ° outlet for heated floors on all levels (ground floor slab or floor floors). The sanitary water outlet includes a 200-liter buffer tank, there is also an outlet for the water from the indoor swimming pool. In the living room there is a Filio Focus 6 kW fireplace.
Diffusion by underfloor heating makes it possible to leave the re-used wooden decking of the original facade indoors.
| New primary heating system | New secondary heating system | |
|---|---|---|
| New system type | Heat pump | radiateurs électriques |
| Fuel | forage vertical | Electricity |
| Distribuition system | Radiating floor | Radiators |
| Nominal power | 24 kW kW | kW |
The ventilation system is mixed: - Simple flow for the villa - Double flow for the indoor pool Single flow ventilation system. Except in the cellar which hosts a swimming pool, there is therefore a system of double flow with recovery of heat.
The choice of simple flow is linked to the constraints of existing volumes, and to the complexity of centralizing air flows. The choice of double flow is linked to the large volume of air to be stirred, and the stake energy related to this volume of air renewal.
| Original roof build-up | New ventilation system |
|---|---|
| Type ventilation system | Centralized |
| Type flow regime | double flux |
| Heat recovery | Si |
| Humitidy recovery | No |
| Nominal power | 3 kW |
| Electric power | 0,0 kW |
| Control system |
Heated floors can be used reversibly.
| New cooling system | |
|---|---|
| Type | |
| Distribuition system | |
| Nominal power | kW |
| Electric power | kW |
A change has been made to the hot water system, there is now a sanitary water outlet with a 200 liter buffer tank, and an outlet for the water from the indoor swimming pool.
It is compatible with the CAP; the villa must be able to function in two independent "parts".
| New DHW system | |
|---|---|
| Type | |
| Hot_water_tank | Si |
| With heat recovery | Si |
RENEWABLE ENERGY SYSTEMS
Geothermal
There is an energy recovery system for heating: a 300ml geothermal borehole.
| Geothermal System |
|---|
Energy Efficiency
Primary Energy
Type_of_monitoring: Continuous
Description: - Room thermostat - Regulator incorporated in the heat pump - (including DHW circuit) - Control for remote regulation + connecting cable - Outdoor sensor - DHW sensor - Buffer probe
UserBehavior
Type_of_monitoring: Punctual
Description: The building is rented, the rental company therefore ensures the regulation inside the chalet.
Internal Climate
Particular attention has been paid to acoustic comfort. Gypsum-cellulose sheets were applied as a finishing touch, their partitions are lined with high-performance rock wool soundproofing.
Costs
The total cost of the operation is 1 500 000 € including taxes
No
Environment
The rainwater is treated thanks to a soaker well on site

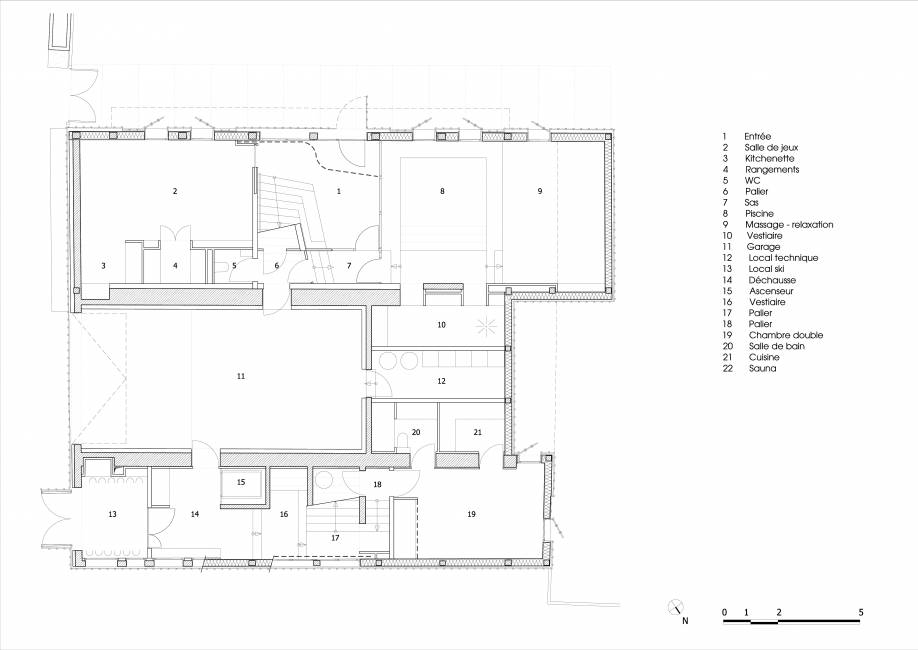
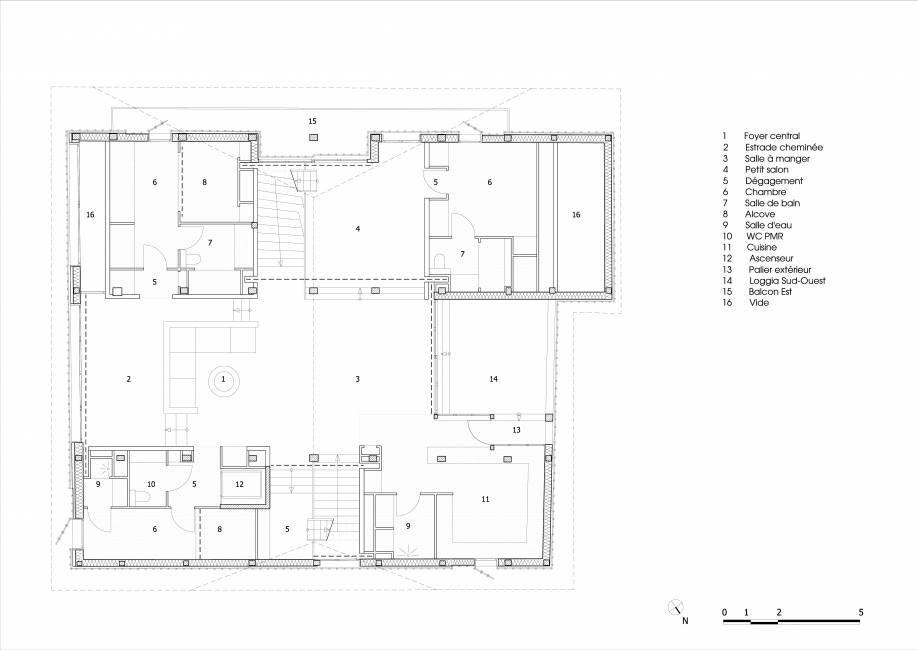
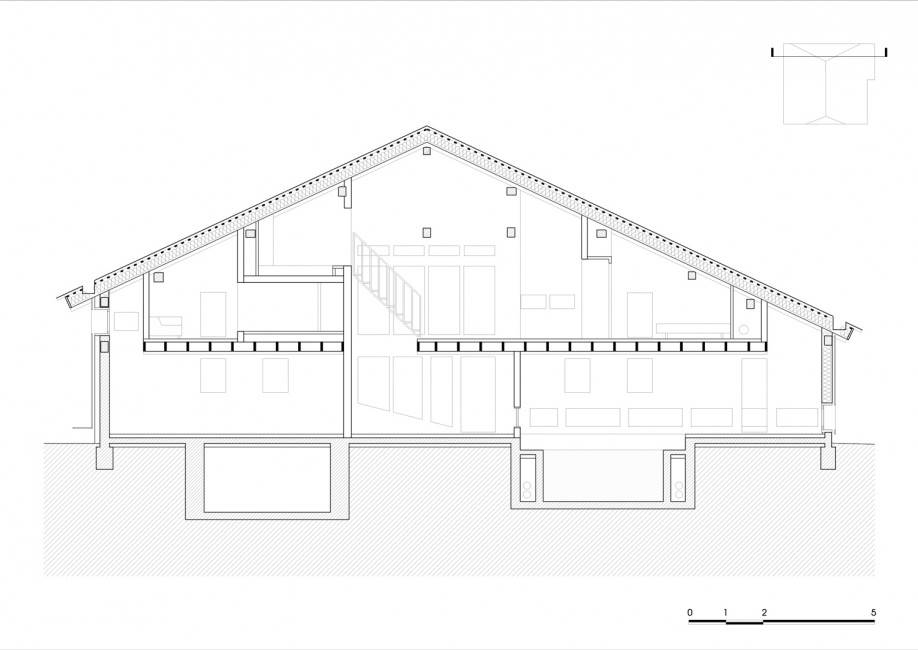
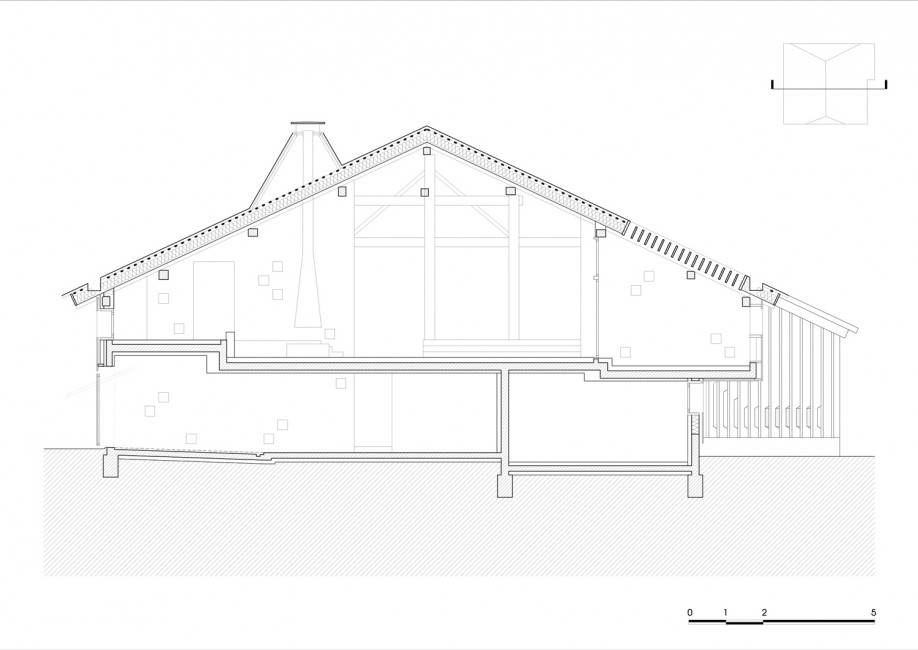
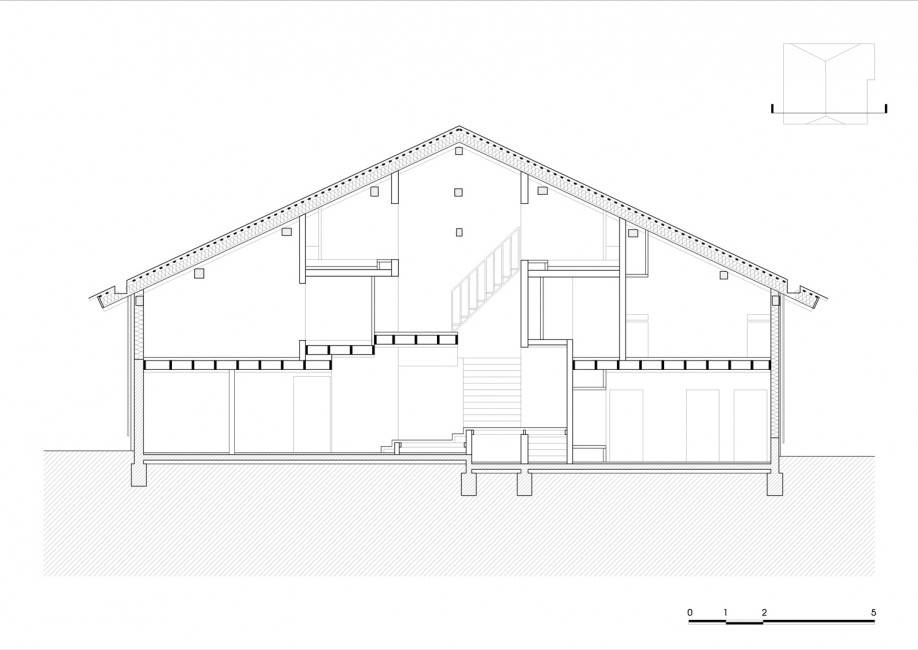
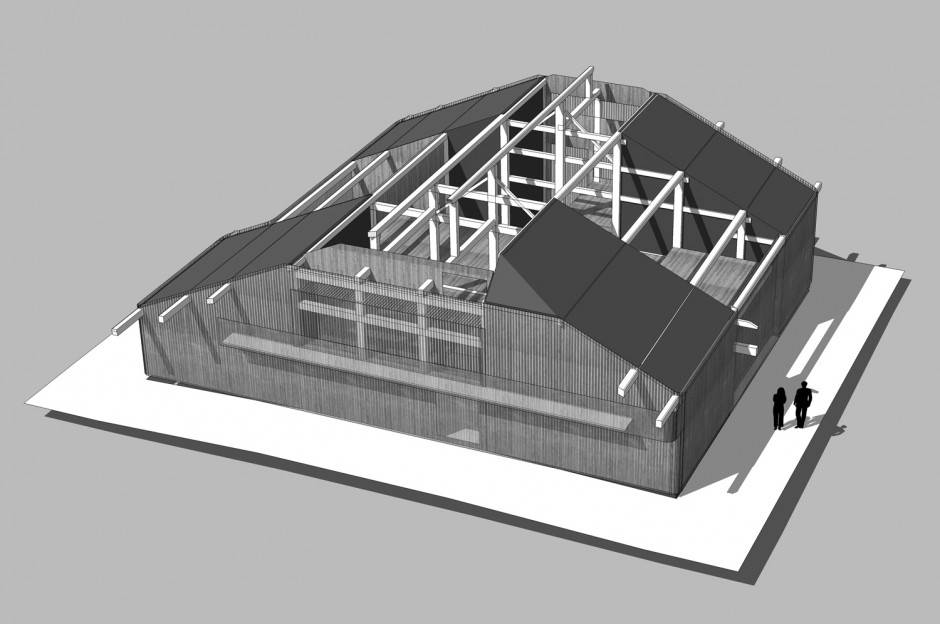
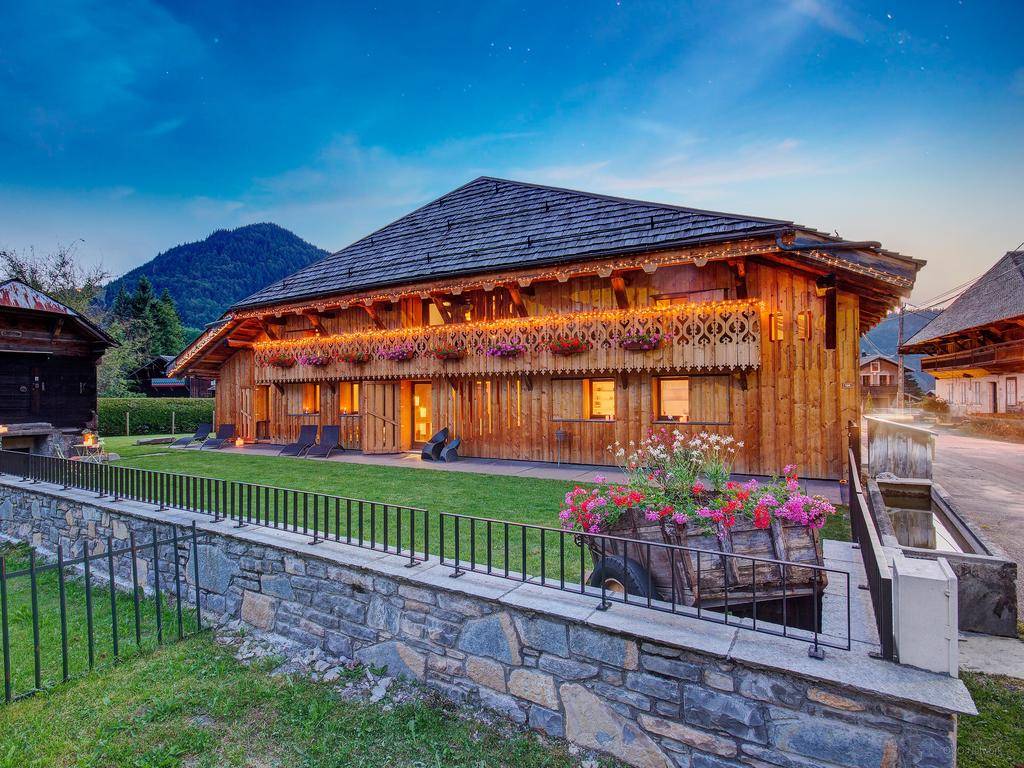
.jpg)
