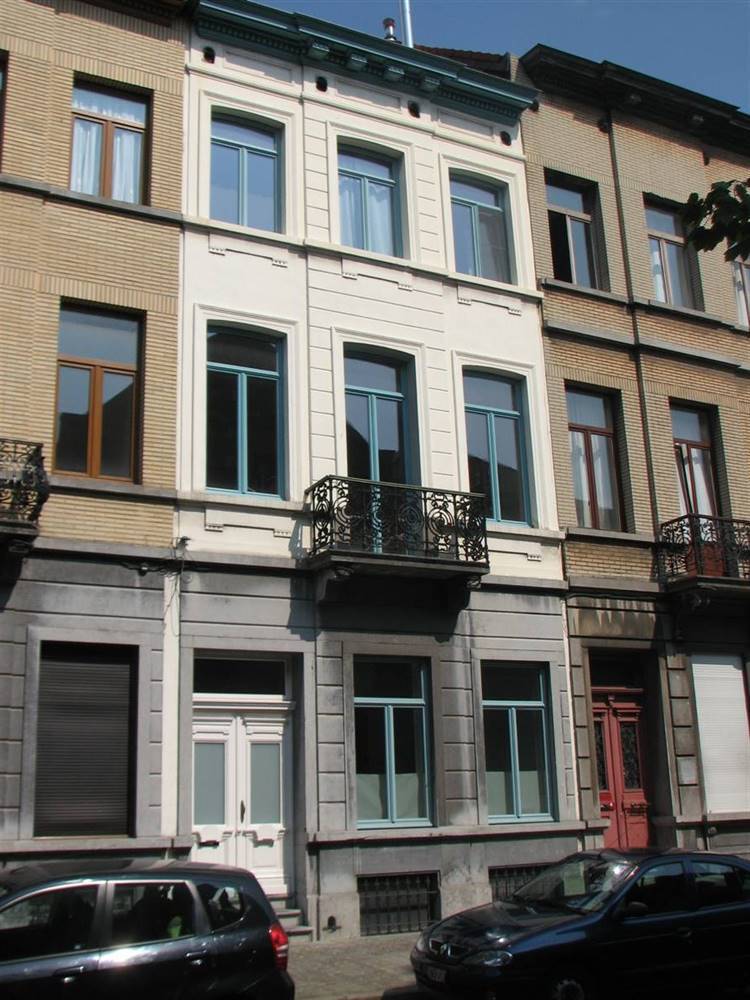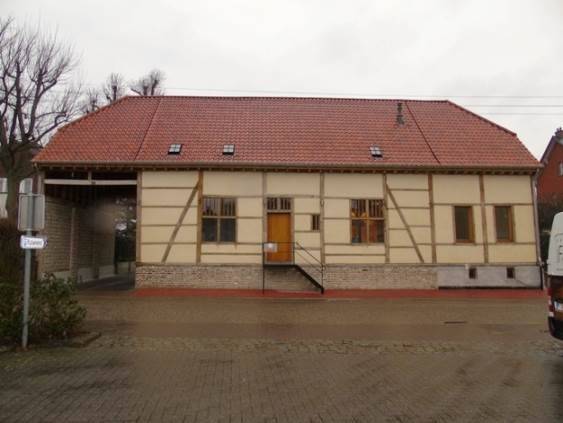Notarjeva vila
Brunov drevored 17
5220
Tolmin, Slovenia
architetto
Owner
User
Contact Details
Other Information
Climate Zone Dfc
Altitude 200 s.l.m.
HDD 220
Conservation Area:
No
Level of Protection:
Listed in national register of cultural heritage
Year of last renovation:
2015
Secondary use:
NA
Building occupancy:
Permanently occupied
Building typology:
Detached house
Number of floors:
3
Basement yes/no:
Si
Number of heated floors:
3
Gross floor area [m²]:
549,3
Thermal envelope area [m²]:
442,0
Volume [m³]:
1685,89
NFA calculation method:
External finish:
Rendered
Internal finish:
Plastered (on hard)
Roof type:
Pitched roof
RENOVATION PROCESS
Architecture
BUILDING DESCRIPTION
State of repair
HERITAGE SIGNIFICANCE
Aim of retrofit
Municipality of Tolmin
Ulica padlih borcev 2, 5220 Tolmin
Teja Savelli, Projekt d.d.
Kidričeva 9a, 5000 Nova Gorica
National Institute for the Protection of Cultural Heritage in Slovenia
Delpinova ulica 16, 5000 Nova Gorica
Branko Hrast s.p.
Na Petelincu 4, 5220 Tolmin
National technical agency for renovation after earthquakes
Gregorčičeva ulica 10a, 5220 Tolmin
Hygrothermal assessment - no.
Life Cycle Analysis (LCA) - no.
Other - no.
RETROFIT SOLUTIONS
External Walls
brick, stone, concrete wall
The protected facade elements had to be replaced in order to insulate the walls and maintain the visual identity of the building. Replicas of the elements were made under the supervision of the heritage office.
480 mm
10mm
10 mm
100 mm
480 mm
15 mm
Windows
Wooden windows
The windows had to be replaced. As they are an important visual element of the protected facade, they were made by a carpenter under the supervision of the heritage office.
| Existing window type | Box-type window |
| Existing glazing type | Single |
| Existing shading type | Outer shutter |
| New window type | Casement window |
| New glazing type | Double |
| New shading type | Outer shutter |
Other interventions
ROOF
GROUND FLOOR
There was a demand by the heritage office to keep the same inclination of the roof and also roof covering should follow local traditions.
110 mm
0 mm
110 mm
70 mm
1 mm
21 mm
200 mm
10 mm
70 mm
100 mm
180 mm
1 mm
100 mm
HVAC
HEATING
DOMESTIC HOT WATER
Centralised biomass (pellets) instead of individual heating systems.
| New primary heating system | New secondary heating system | |
|---|---|---|
| New system type | Boiler | NA |
| Fuel | Biomass | - |
| Distribuition system | Radiators | |
| Nominal power | 48 kW kW | - kW |
Heat pump.
| New DHW system | |
|---|---|
| Type | air - water |
| Hot_water_tank | |
| With heat recovery |
RENEWABLE ENERGY SYSTEMS
Biomass
The boiler is using pellets provided by a local company.
The whole system is installed in a way that doesn't affect the visual identity of the building.
| Biomass System | |
|---|---|
| Type | |
| Storage size | |
| Origin of biomass | |
| Overall yearly production | kWh |
Energy Efficiency
Voluntary certificates: No
Primary Energy 31 kWh/m2.y
Consumption_estimation_After: 28 kWh/m2.y
Primary Energy
Consumption_estimation_Calculation_method: Steady state simulation (e.g. EPC, PHPP)
Consumption_estimation_After: 31 kWh/m2.y
Type_of_monitoring: Continuous
Description: Energy audit.
Costs
The building was damaged in the eartquake and included in the national programme of refurbishment that was managed by the technical office. The planned intervention was based on statical improvement of the construction. The owner Municipality of Tolmin later decided to also insulate the building, improve living conditions and invest in a new heating system. The overall budget is therefore a combination of national and local public funding.
550.000 EUR (total)
No

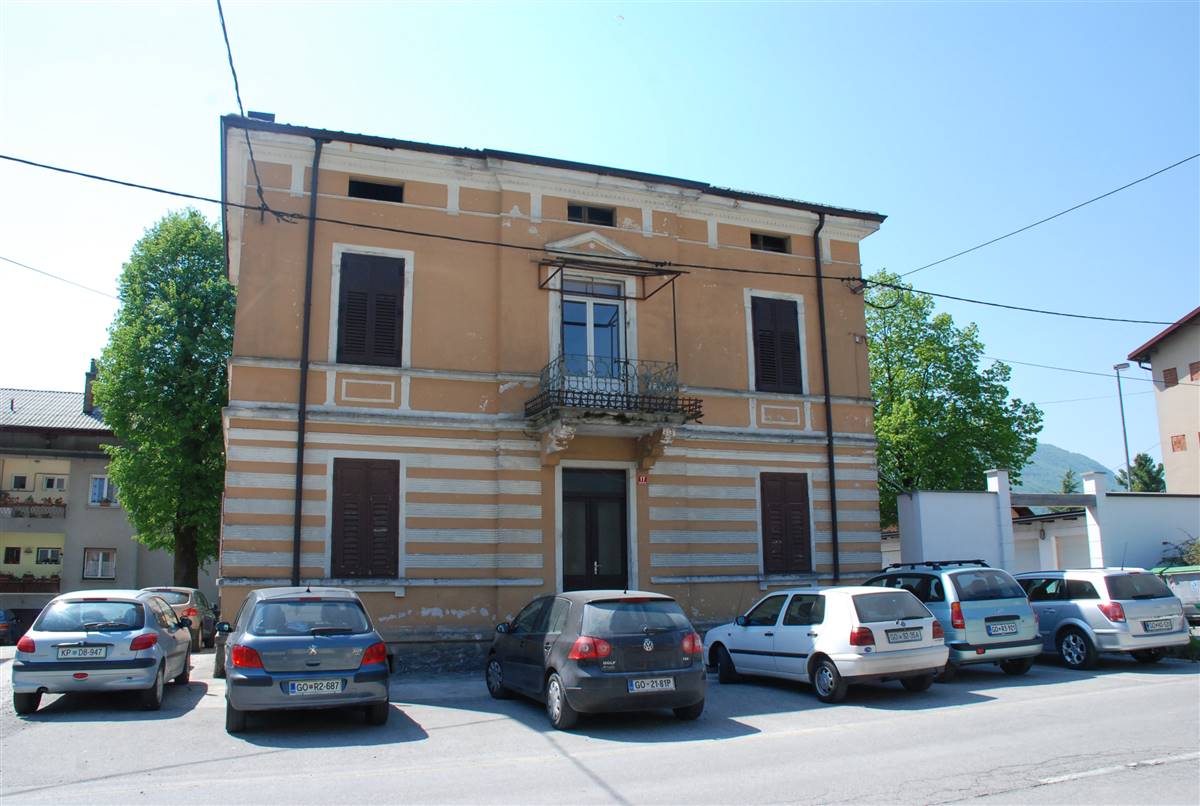
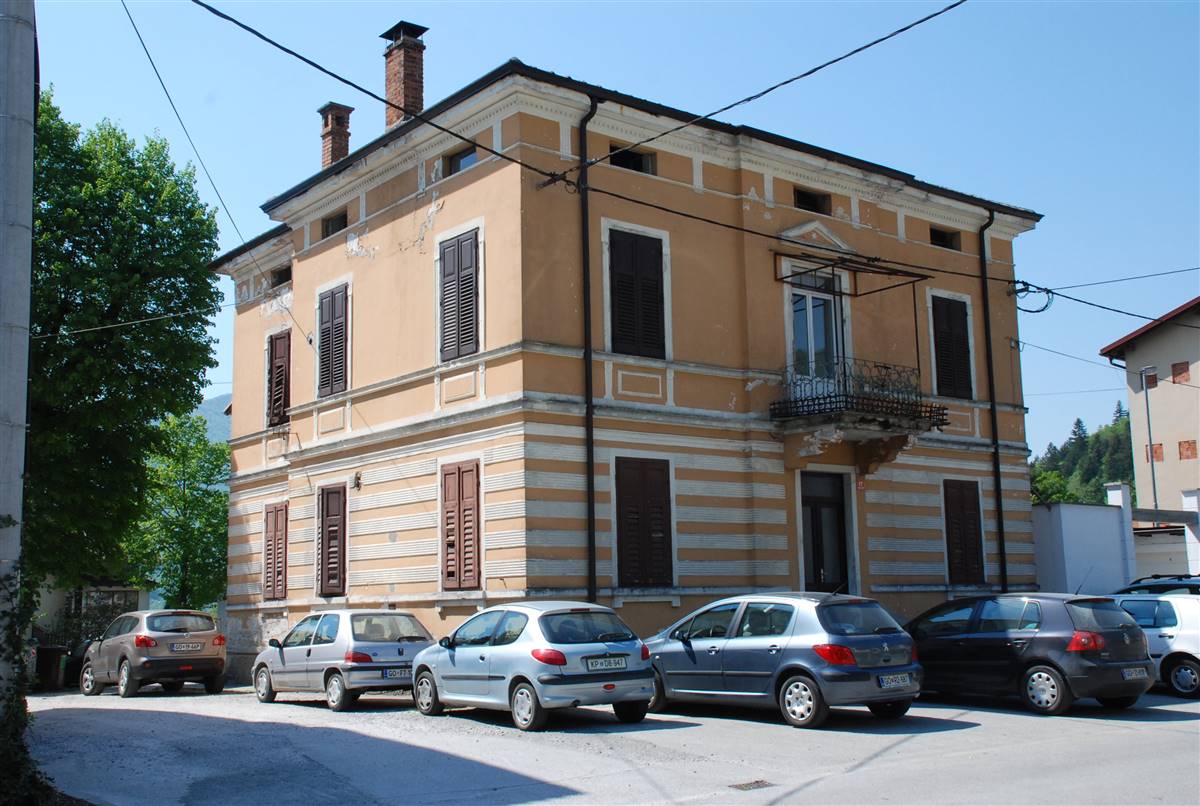
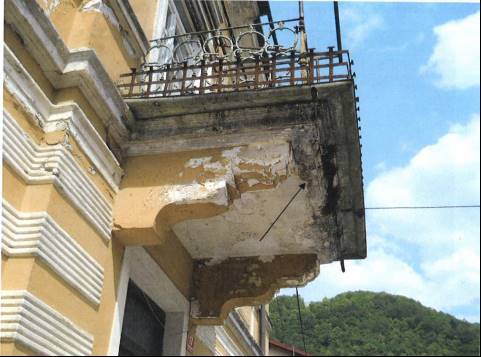
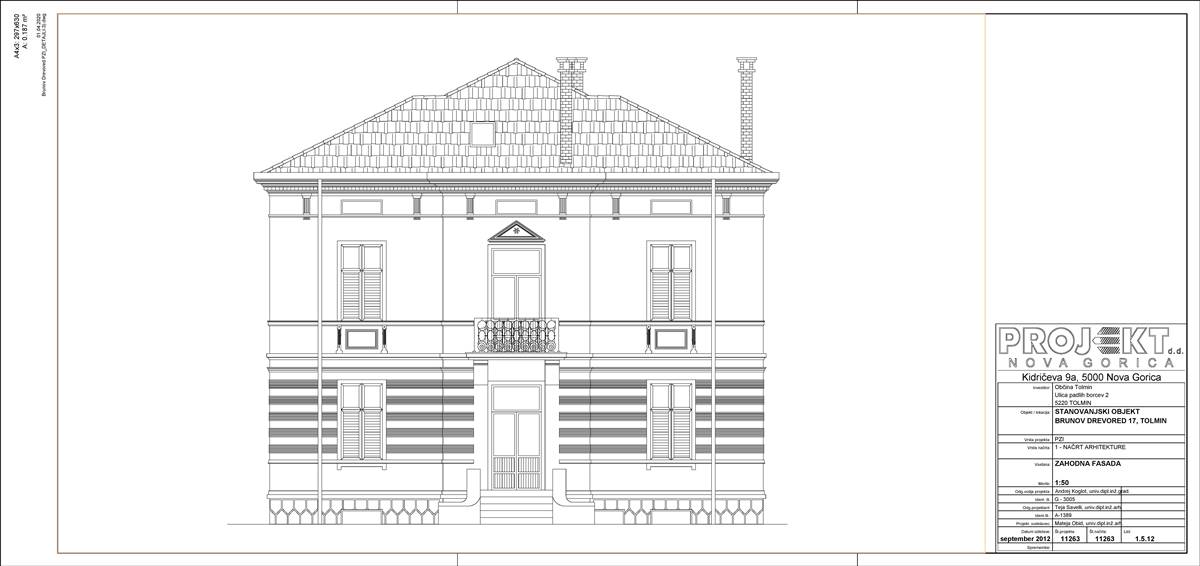
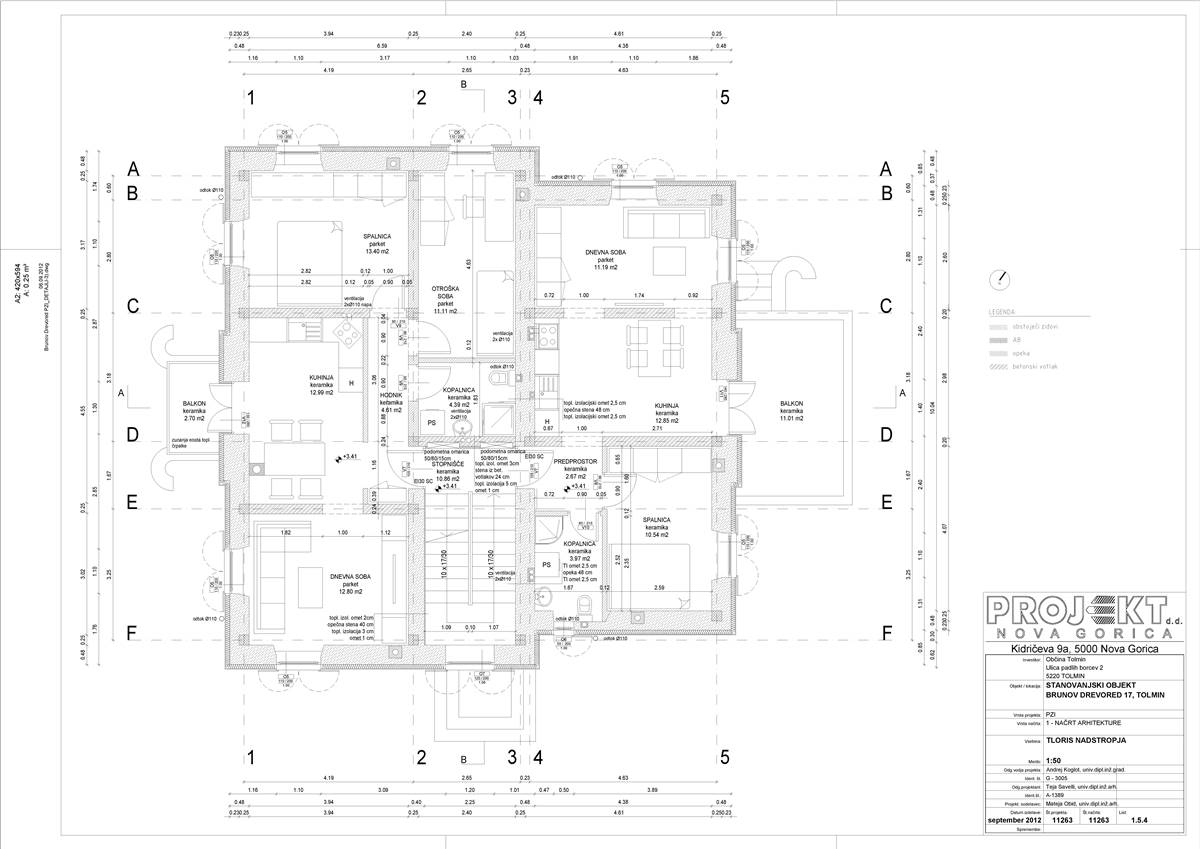
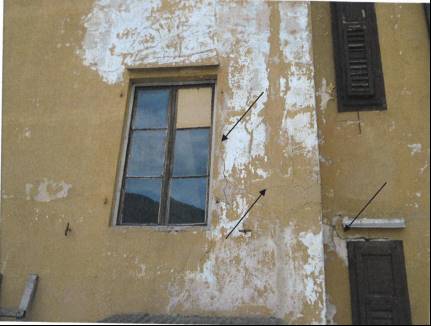
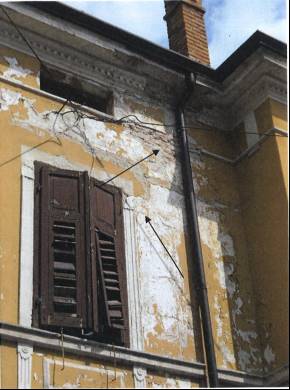
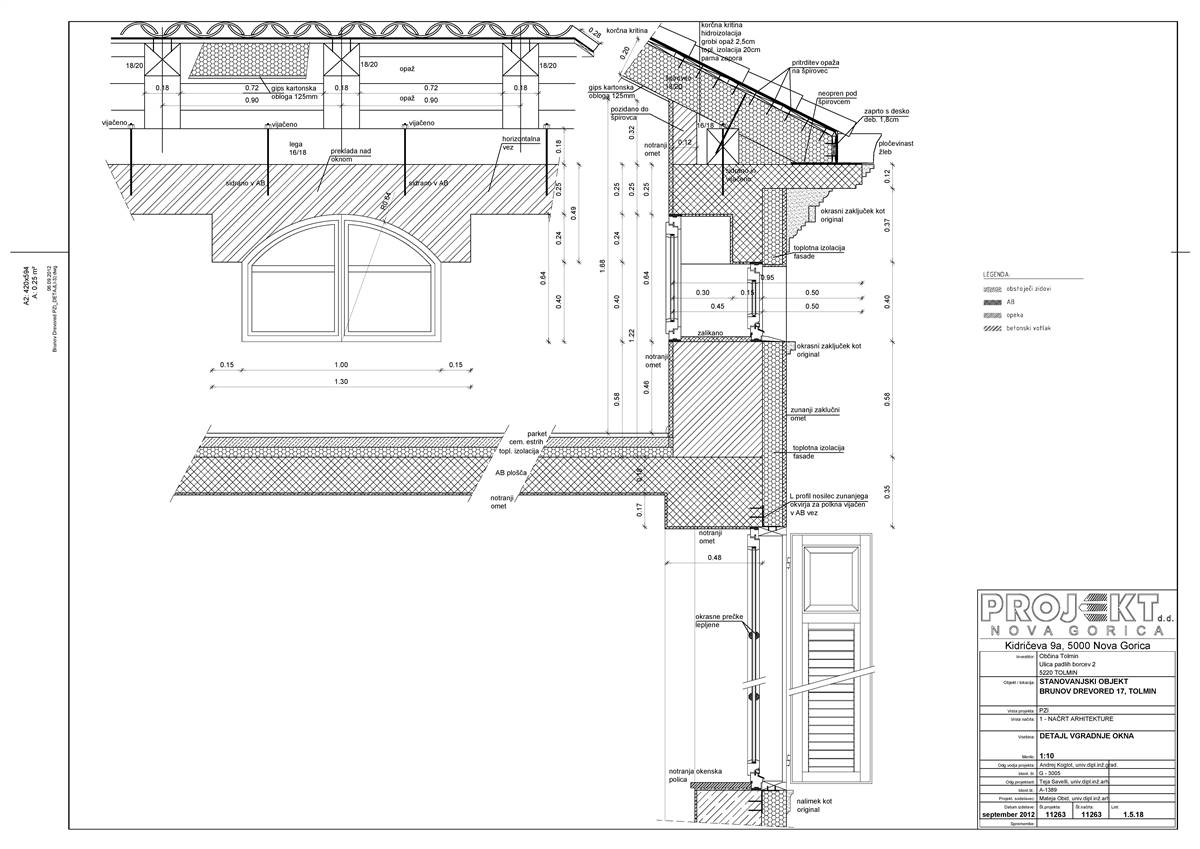
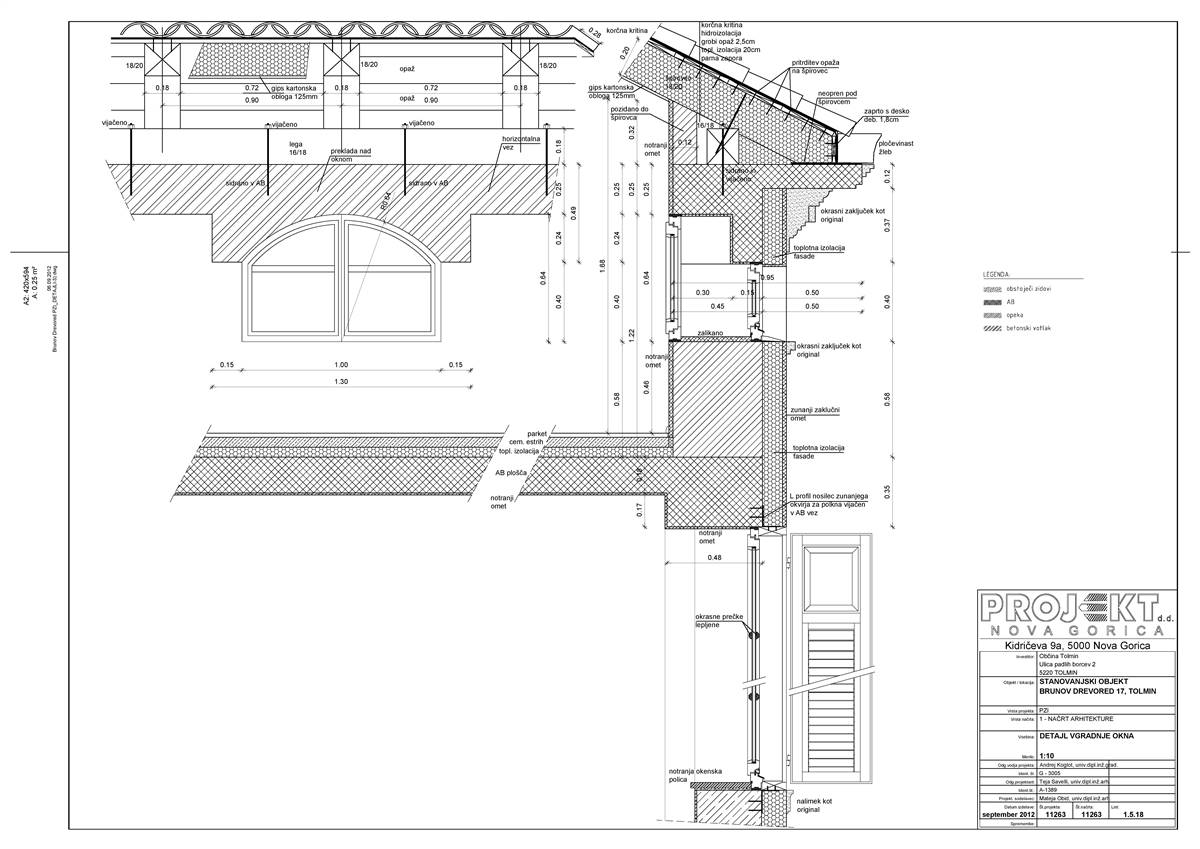
Roswitha_Schneider_100.jpg)




