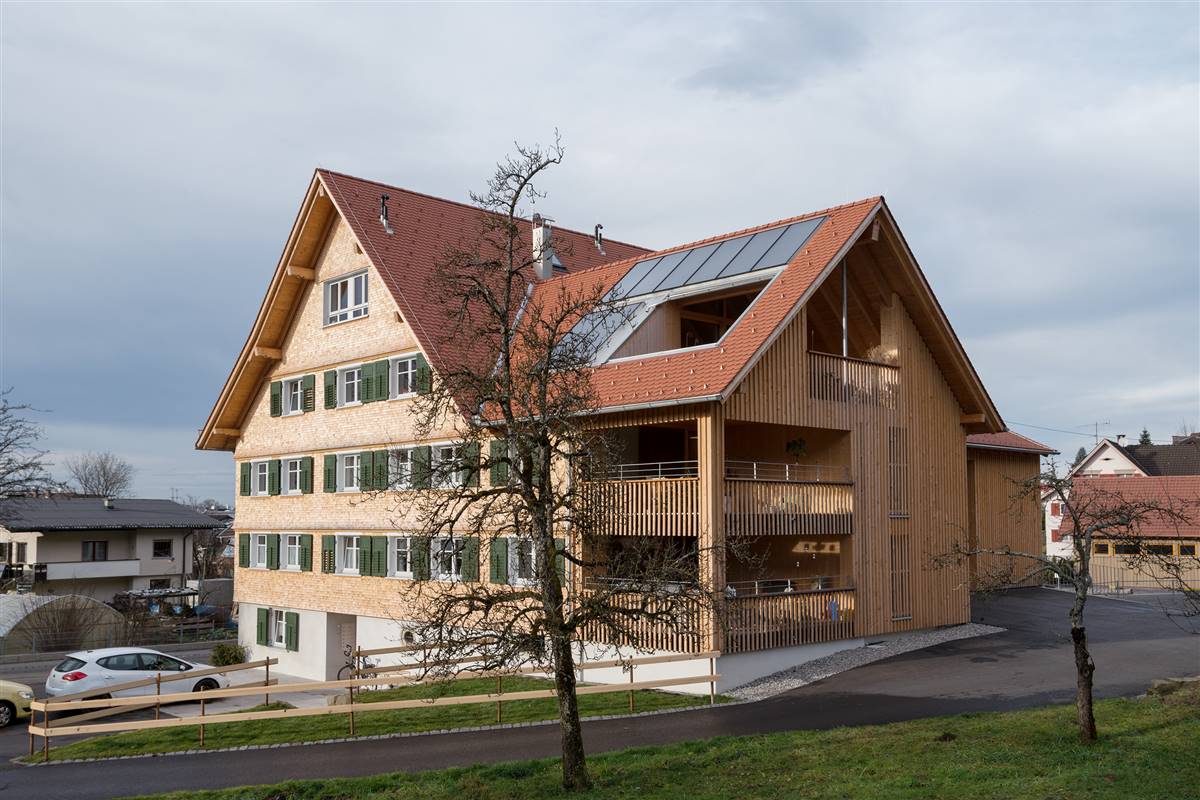Idrija mercury smelting plant
Arkova ulica 50
5280
Idrija, Slovenia
architetto
Owner
User
Contact Details
Other Information
http://www.cudhg-idrija.si/en
https://idrija.si/files/other/news/54/599691.pdf
Climate Zone DFc
Altitude 300 s.l.m.
HDD 250
Conservation Area:
Si
Level of Protection:
UNESCO World Heritage List, cultural monument of national importance
Year of last renovation:
2017
Building occupancy:
Unoccupied
Building typology:
industrial plant
Number of floors:
7
Basement yes/no:
Si
Number of heated floors:
1
Gross floor area [m²]:
0,0
NFA calculation method:
External finish:
Rendered
Internal finish:
Plastered (on hard)
Roof type:
flat + single pitched roof
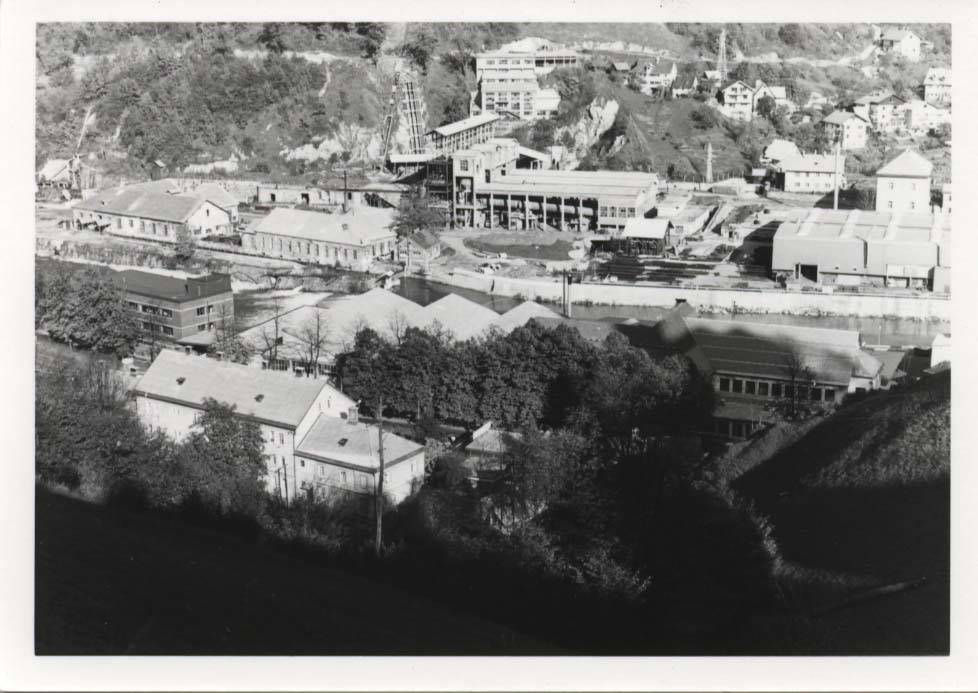

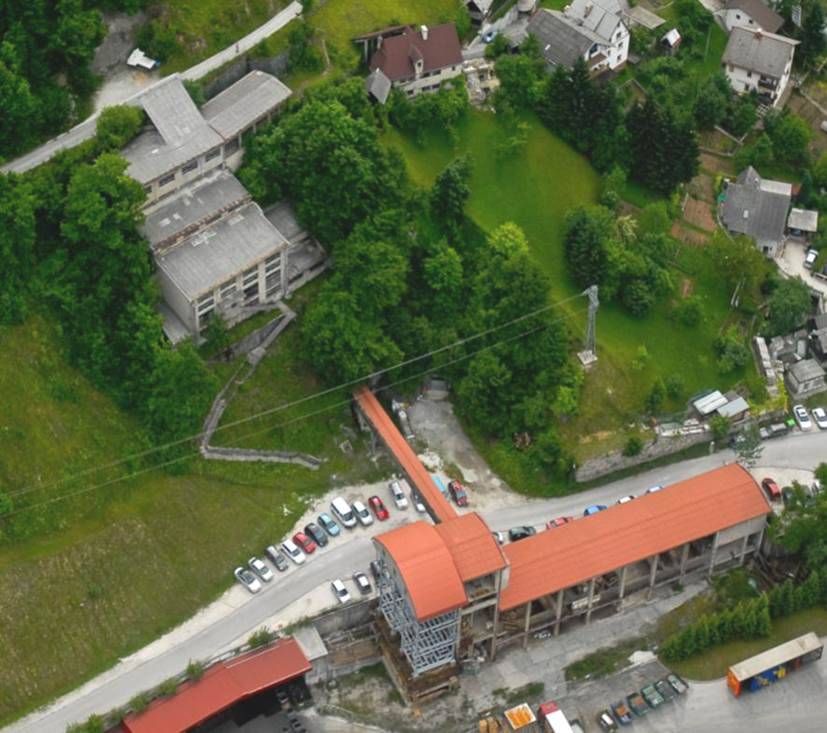
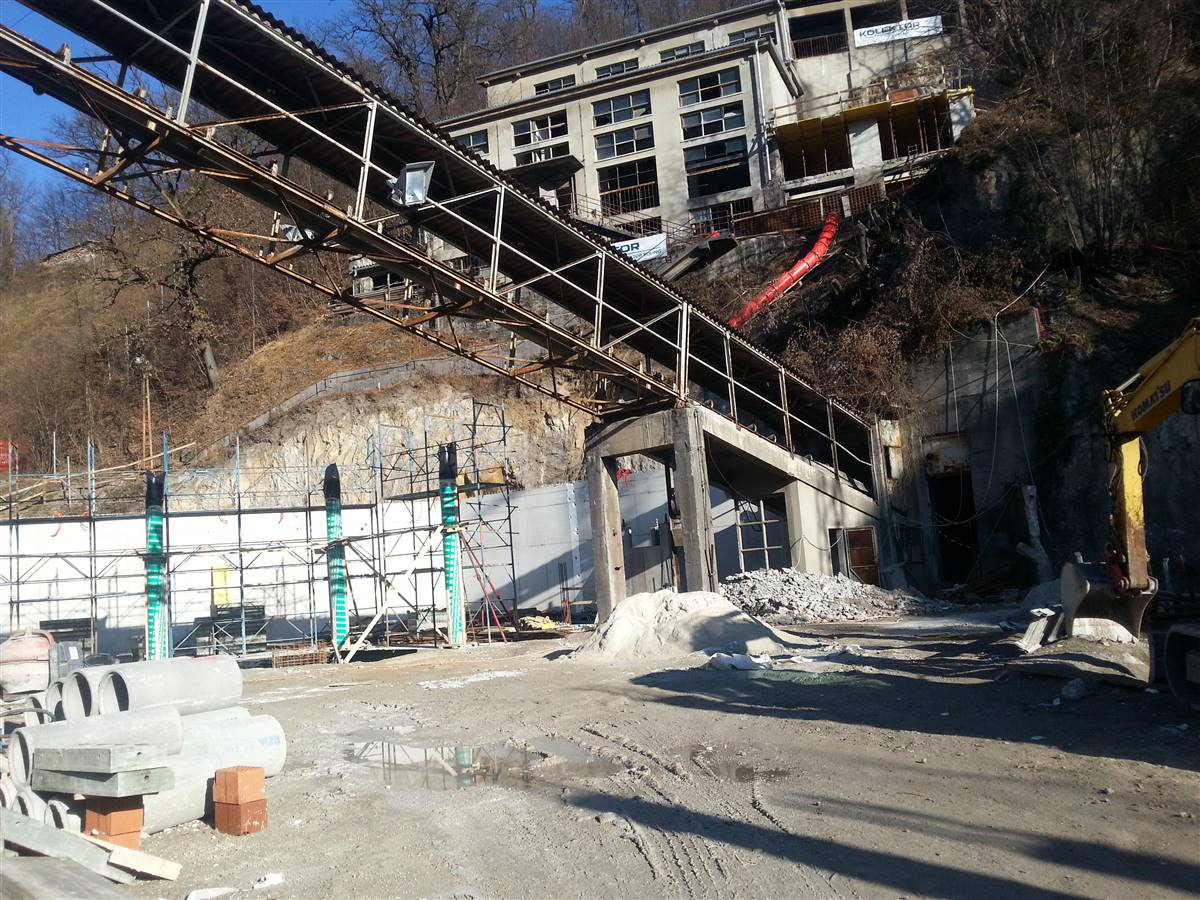
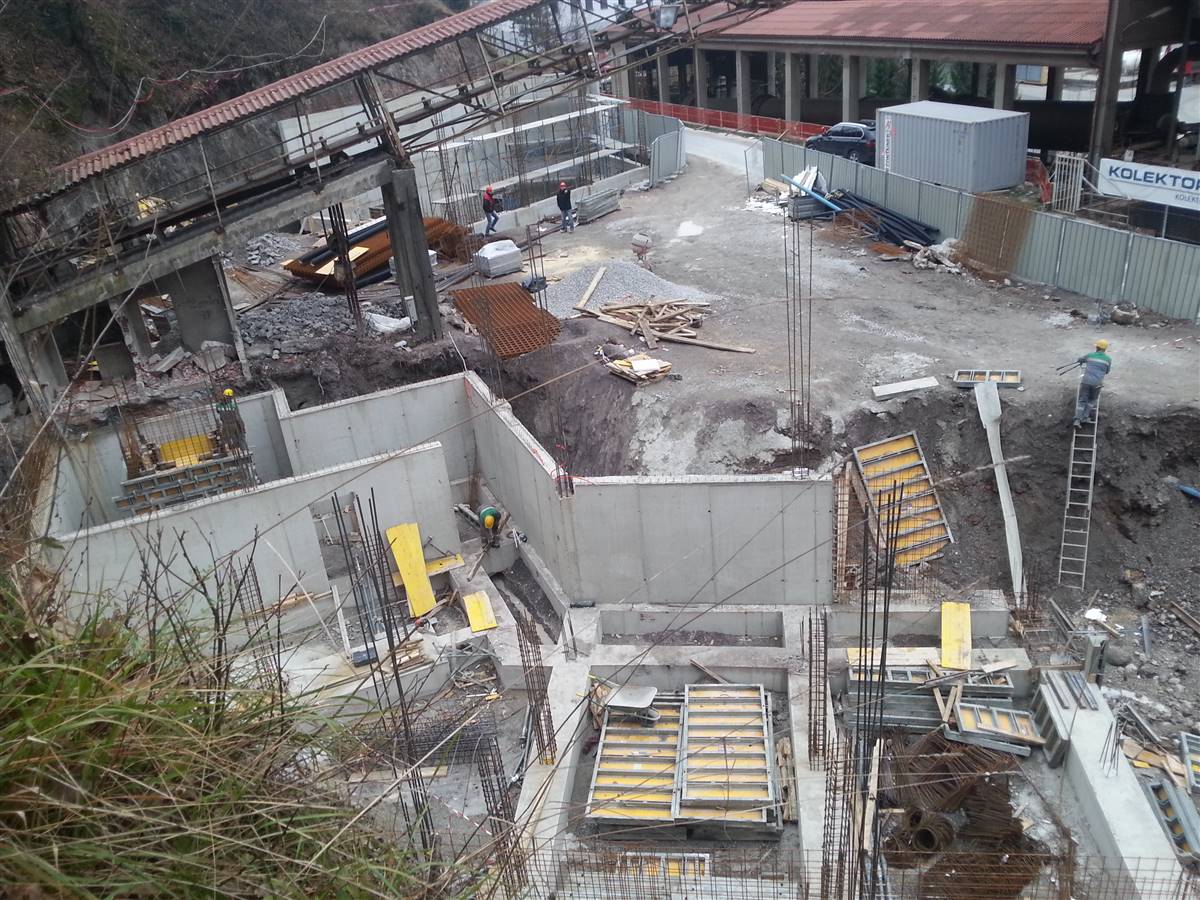
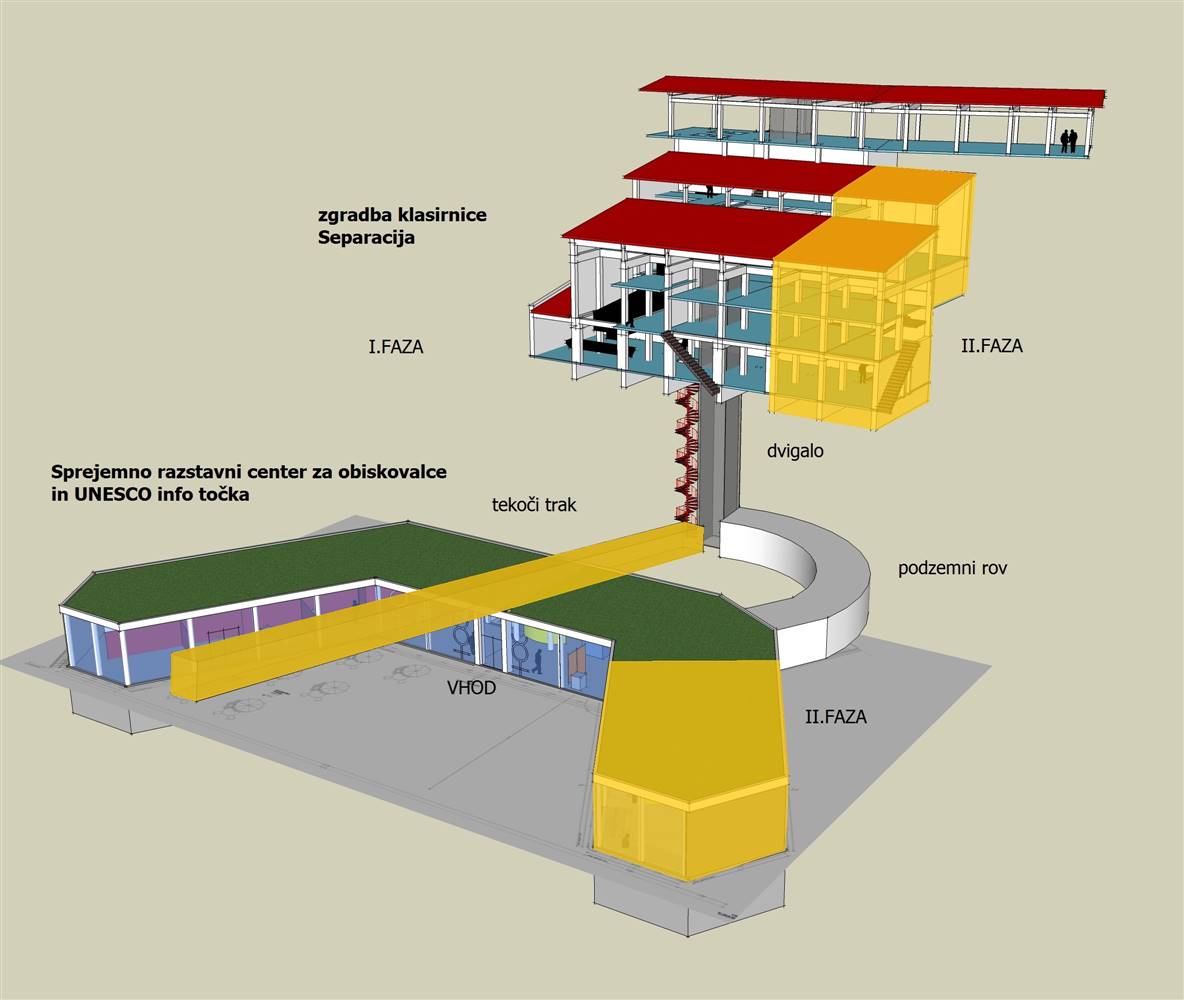
RENOVATION PROCESS
Architecture
BUILDING DESCRIPTION
State of repair
HERITAGE SIGNIFICANCE
Aim of retrofit
Center za upravljanje z dediščino živega srebra Idrija
Bazoviška ulica 2, Idrija, 5280 Idrija
Aleš Hafner, univ.dipl.inž.arh. - Gea Consult
Mestni trg 5, 4220 Škofja Loka
Institute for the protection of cultural heritage of Slovenia
Delpinova 16, 5000 Nova Gorica
Ministry of Culture
Maistrova ulica 10, 1000 Ljubljana
RETROFIT SOLUTIONS
External Walls
Concrete frame structure filled with bricks and windows
Concrete frame structure with masonry walls in between. All walls, except in the basement, are additionally thermally insulated with EPS panels on the inside of the building, and a cement spray performed over them.
300 mm
300mm
80 mm
15 mm
Windows
Alu windows
The window openings remained the same, and the windows were replaced with ALU windows with double-layer thermopane glazing.
| New window type | industrial thermopan alu window |
| New glazing type | Double |
| New shading type | NA |
Other interventions
ROOF
OTHER
The roof is made of reinforced concrete beams, to which a wooden substructure is attached. The asbestos roofing has been replaced with a new suitable corrugated roofing. The roof is thermally insulated with soft mineral wool 25 cm thick, and the inside is lined with OSB panels, which are treated with cement spray over galvanized welded metal mesh.
0 mm
10 mm
250 mm
15 mm
15 mm
In some parts of the industrial plant there were additional modules (toilet, seminar room, elevator) established. They are heated and therefore also isolated as separate modules in the building.
In addition to the visitor centre all other parts of the building are kept very close to the initial state to serve the demonstration of the process. Areas where visitors stop (presentation elements, toilets) are separated from the other non heated areas.
HVAC
HEATING
AIR CONDITIONING
DOMESTIC HOT WATER
A boiler on pellets was constructed to heat the visitor centre. The radiating floor heating is in use in the visitor centre and radiators in other areas.
| New primary heating system | |
|---|---|
| New system type | Boiler |
| Fuel | Biomass |
| Distribuition system | Radiating floor |
| Nominal power | 150 kW |
| New cooling system | |
|---|---|
| Type | air conditioner |
| Distribuition system | Air |
| Nominal power | kW |
| Electric power | kW |
Combined with heating system.
| New DHW system | |
|---|---|
| Type | with heating system |
| Hot_water_tank | Si |
| With heat recovery | No |
RENEWABLE ENERGY SYSTEMS
Biomass
Boiler on pellets is used to generate heat for heating and hot domestic water.
| Biomass System | |
|---|---|
| Type | Pellet |
| Storage size | |
| Origin of biomass | |
| Overall yearly production | kWh |
Energy Efficiency
Voluntary certificates: No
Primary Energy
Consumption_estimation_Calculation_method: NA
Costs
2.300.000 eur
No


