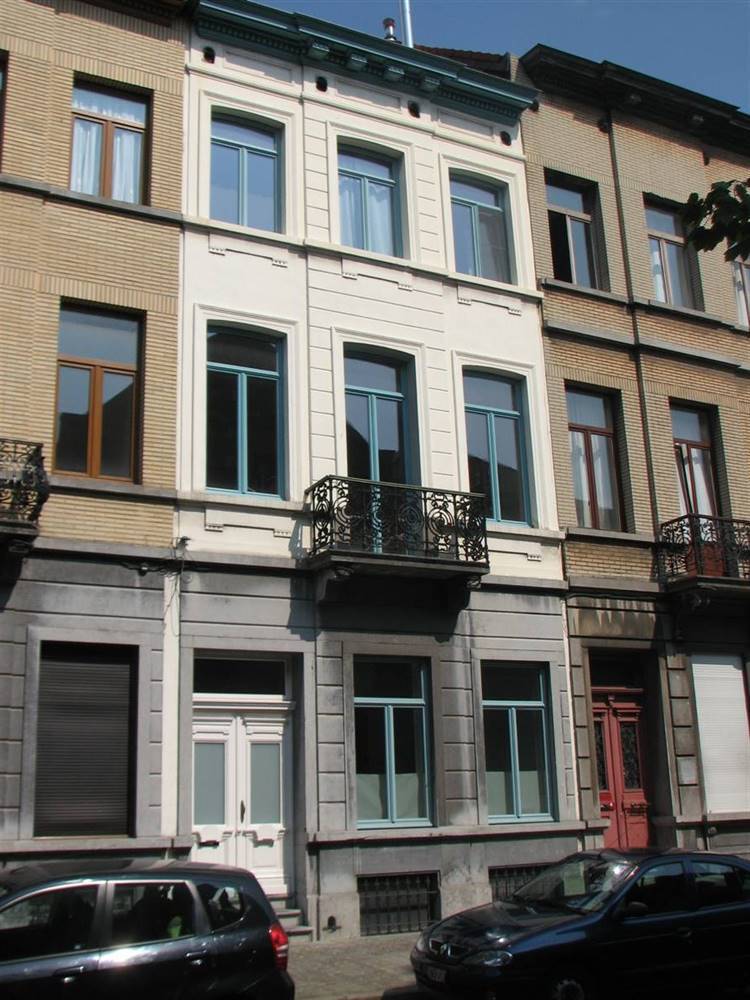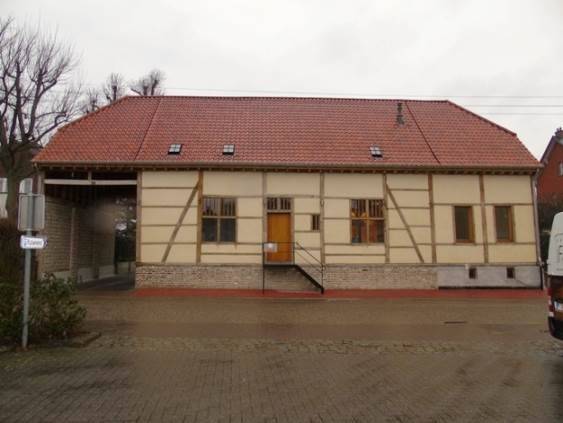Notarjeva vila
Brunov drevored 17
5220
Tolmin, Slowenien
Architekt
Besitzer
Bewohner
Ansprechpartner
Other Information
Klimazone Dfc
Höhe über dem Meer 200 m ü.d.M.
Heizgradtage 220
Ensembleschutz:
Nein
Stufe der Unterschutzstellung:
Listed in national register of cultural heritage
Letzte Sanierung:
2015
zusätzliche Nutzung:
NA
Gebäudebelegung:
Permanently occupied
Gebäudetyp:
Detached house
Anzahl der Stockwerke:
3
Keller ja/nein:
Ja
Anzahl der beheizten Stockwerke:
3
Bruttogeschossfläche [m²]:
549,3
Thermische Gebäudehülle [m²]:
442,0
Volumen [m³]:
1685,89
NGF Berechnungsmethode:
Außen:
Rendered
Innen:
Plastered (on hard)
Dach:
Pitched roof
RENOVIERUNGS-PROZESS
Architektur
BESCHREIBUNG
Erhaltungszustand
DENKMALWERT
Ziel der Sanierung
Municipality of Tolmin
Ulica padlih borcev 2, 5220 Tolmin
Teja Savelli, Projekt d.d.
Kidričeva 9a, 5000 Nova Gorica
National Institute for the Protection of Cultural Heritage in Slovenia
Delpinova ulica 16, 5000 Nova Gorica
Branko Hrast s.p.
Na Petelincu 4, 5220 Tolmin
National technical agency for renovation after earthquakes
Gregorčičeva ulica 10a, 5220 Tolmin
Hygrothermische Bewertung - no.
Life Cycle Analysis (LCA) - no.
Anderes - no.
SANIERUNGS-LÖSUNGEN
Außenwände
brick, stone, concrete wall
The protected facade elements had to be replaced in order to insulate the walls and maintain the visual identity of the building. Replicas of the elements were made under the supervision of the heritage office.
480 mm
10mm
10 mm
100 mm
480 mm
15 mm
Fenster
Wooden windows
The windows had to be replaced. As they are an important visual element of the protected facade, they were made by a carpenter under the supervision of the heritage office.
| Fenstertyp Bestand | Box-type window |
| Verglasungsart Bestand | Single |
| Verschattung Bestand | Outer shutter |
| Neuer Fenstertyp | Casement window |
| Verglasungsart des neuen Fensters | Double |
| Verschattung des neuen Fensters | Outer shutter |
Weitere Maßnahmen
DACH
ERDGESCHOSS
There was a demand by the heritage office to keep the same inclination of the roof and also roof covering should follow local traditions.
110 mm
0 mm
110 mm
70 mm
1 mm
21 mm
200 mm
10 mm
70 mm
100 mm
180 mm
1 mm
100 mm
HVAC
HEIZUNG
BRAUCHWARMWASSER
Centralised biomass (pellets) instead of individual heating systems.
| Heizungssystem nach Sanierung | zusätzliches Heizungssystem nach Sanierung | |
|---|---|---|
| Art der Heizung | Boiler | NA |
| Brennstoff | Biomass | - |
| Wärmeverteilung | Radiators | |
| Nennleistung | 48 kW kW | - kW |
Heat pump.
| Brauchwarmwasserbereitung nach Sanierung | |
|---|---|
| Typ | air - water |
| Brauchwasserspeicher | |
| Wärmerückgewinnung aus Brauchwasser |
ERNEUERBARE ENERGIE
Biomasse
The boiler is using pellets provided by a local company.
The whole system is installed in a way that doesn't affect the visual identity of the building.
| Biomass System | |
|---|---|
| Type | |
| Storage size | |
| Origin of biomass | |
| Overall yearly production | kWh |
Energieeffizienz
Freiwillige Zertifikate Nein
Primärenergie 31 kWh/m2.y
Energieverbrauch nach Sanierung 28 kWh/m2.y
Primärenergie
Berechnungsmethode Steady state simulation (e.g. EPC, PHPP)
Energieverbrauch nach Sanierung 31 kWh/m2.y
Type_of_monitoring: Continuous
Description: Energy audit.
Kosten
The building was damaged in the eartquake and included in the national programme of refurbishment that was managed by the technical office. The planned intervention was based on statical improvement of the construction. The owner Municipality of Tolmin later decided to also insulate the building, improve living conditions and invest in a new heating system. The overall budget is therefore a combination of national and local public funding.
550.000 EUR (total)
Nein

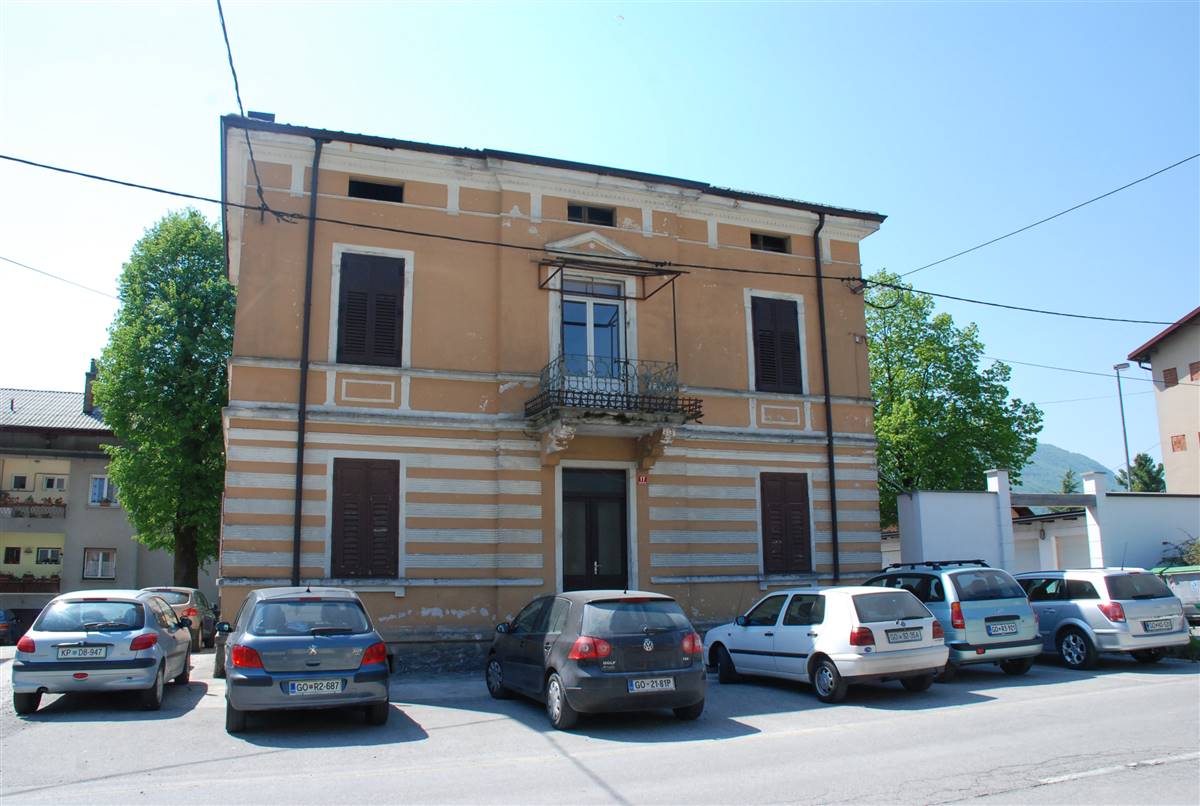
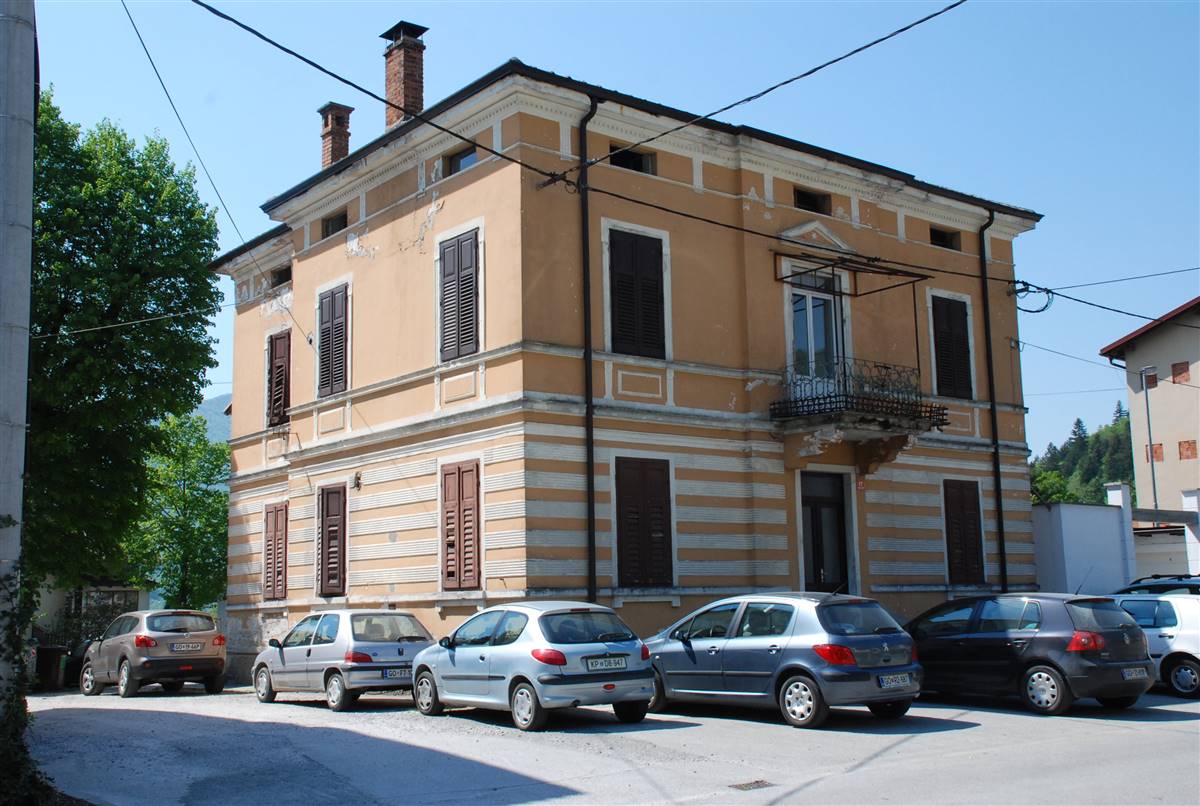
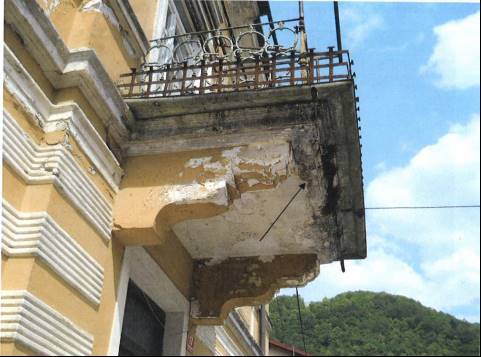
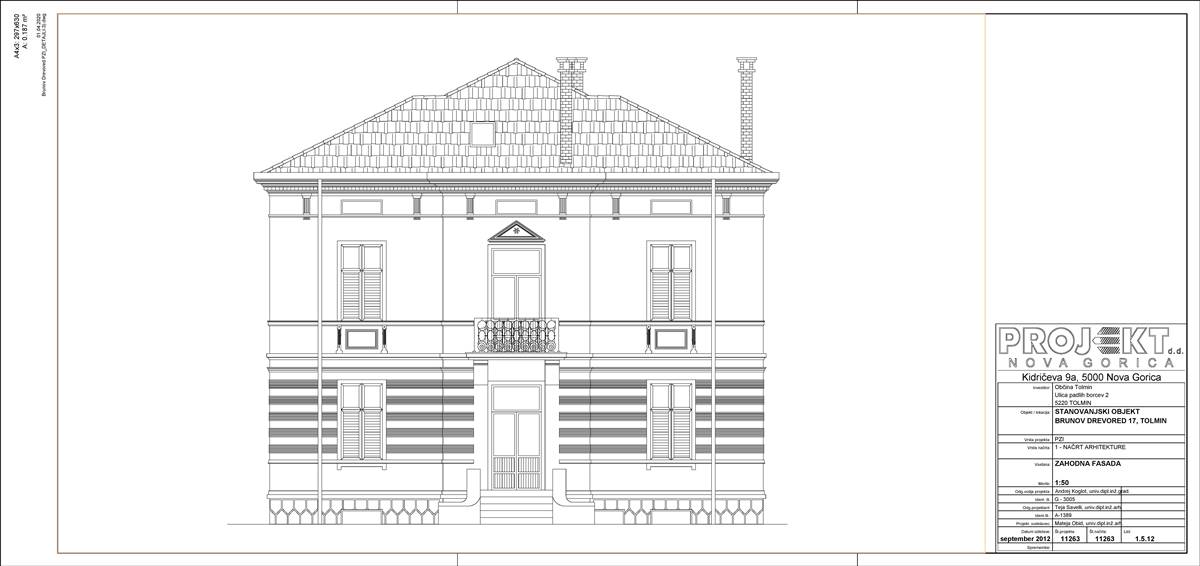
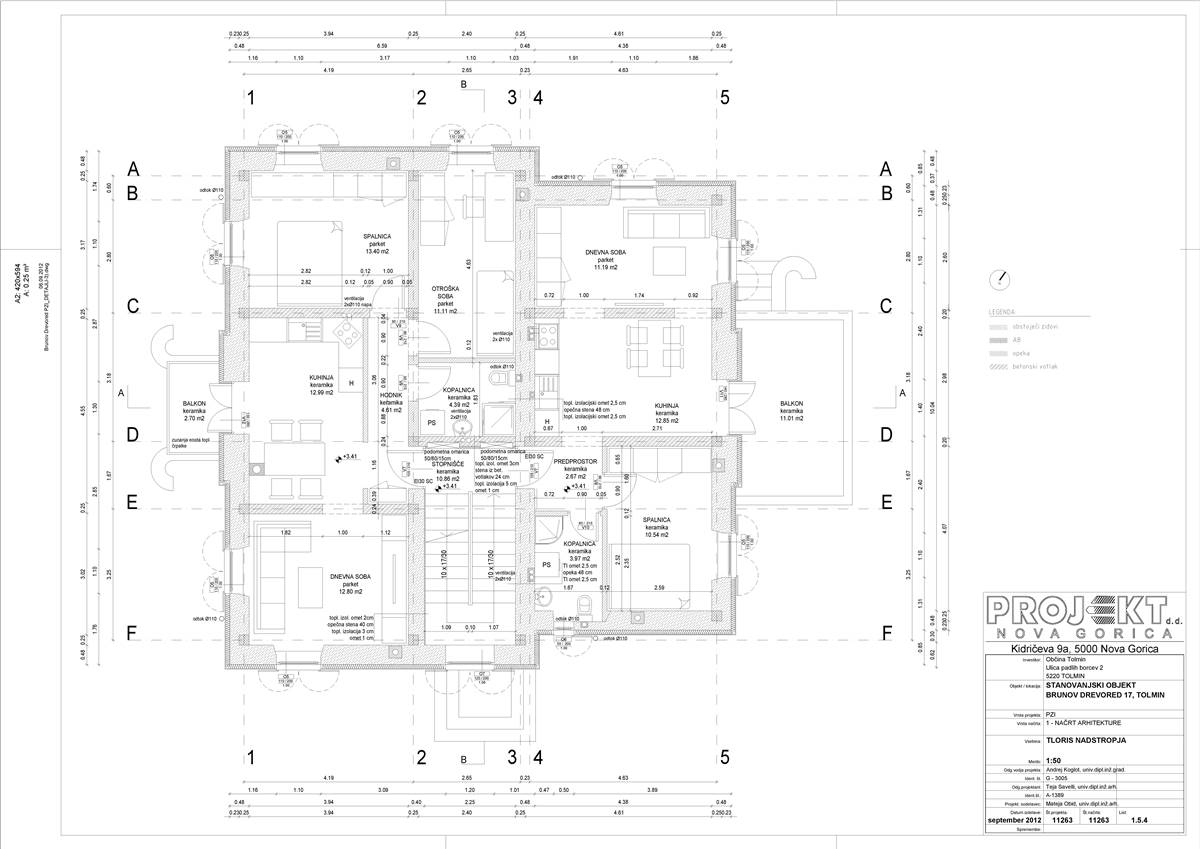
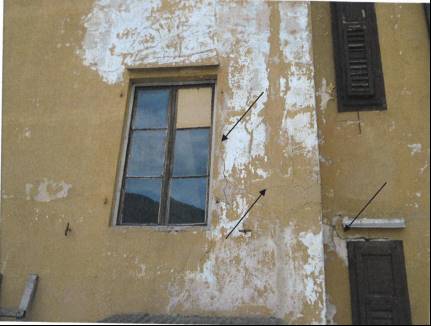
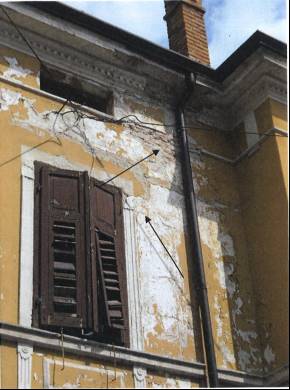
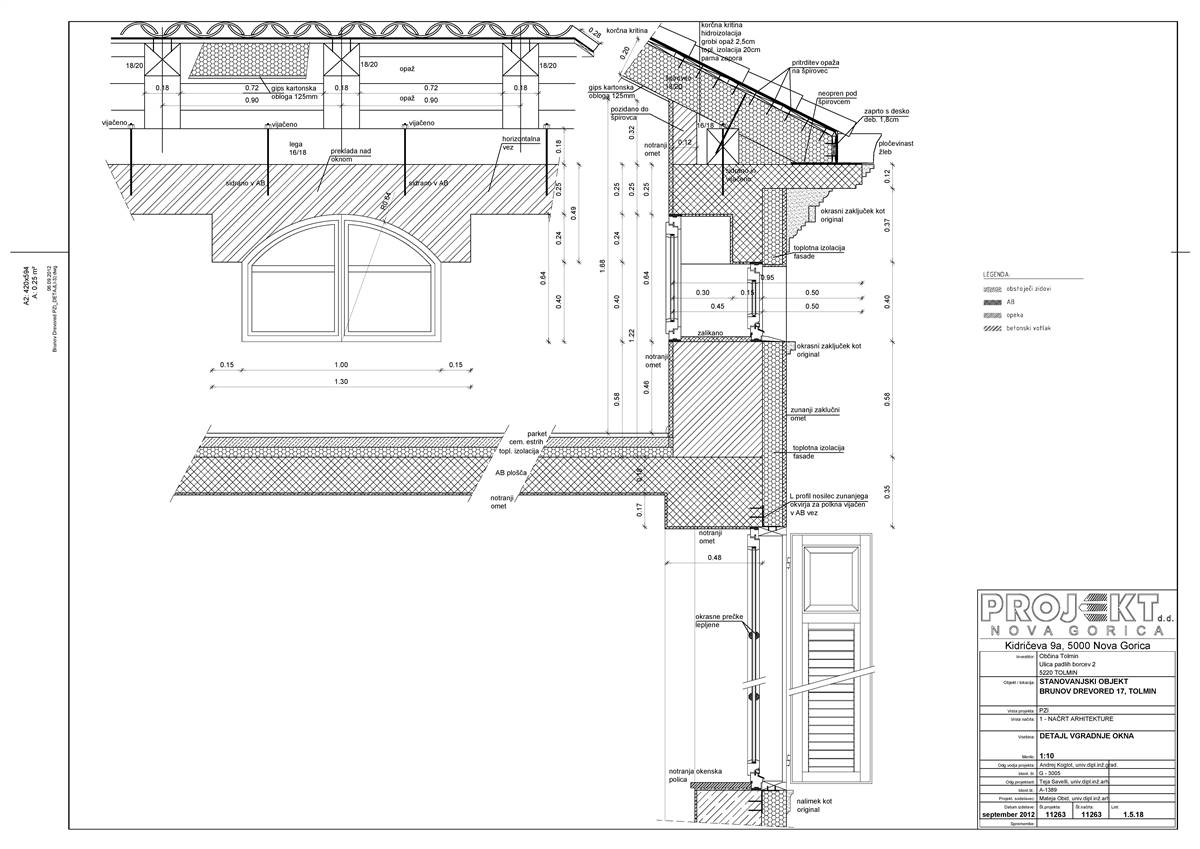
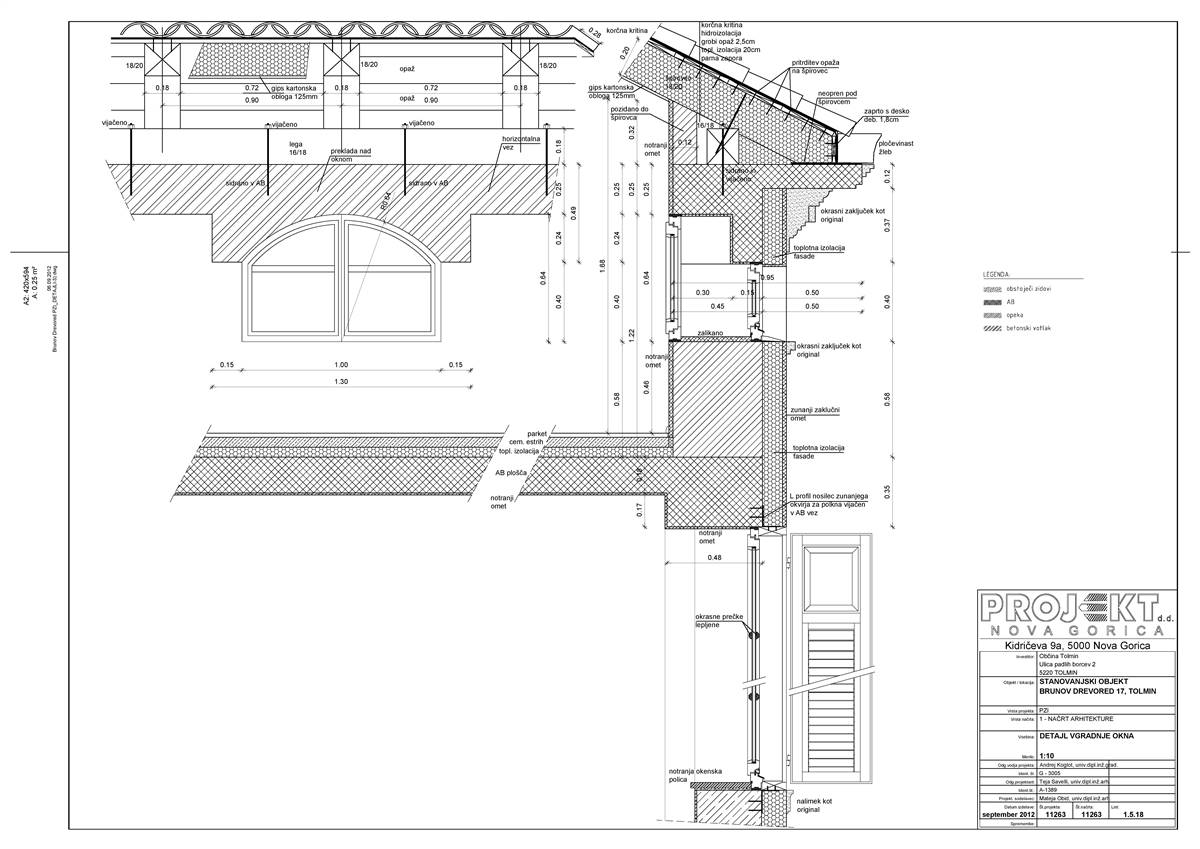
Roswitha_Schneider_100.jpg)




