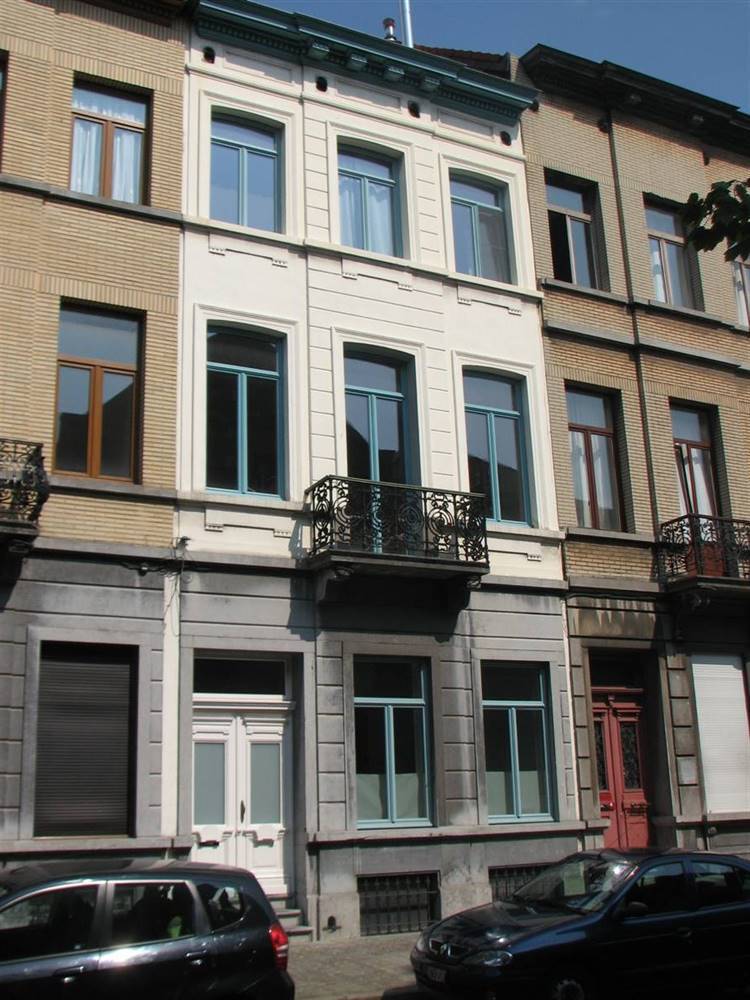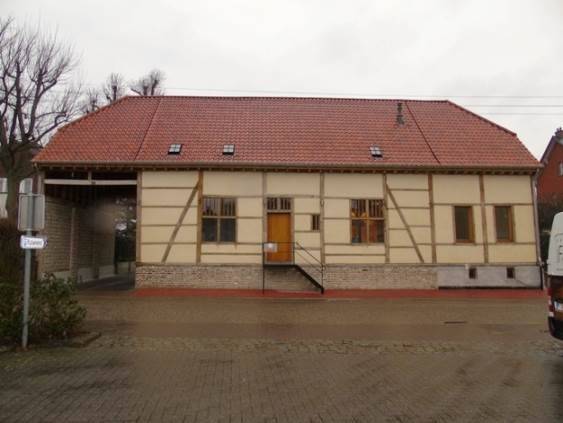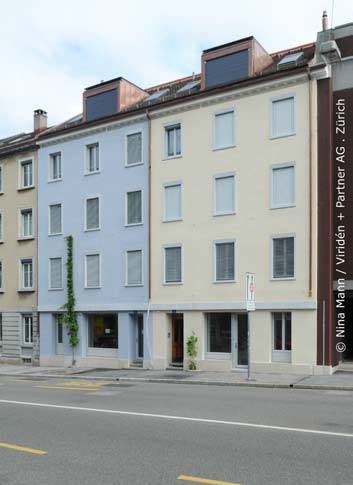Rožna ulica 15, Idrija
Rožna ulica 15
5280
Idrija, Slowenien
Architekt
Besitzer
Bewohner
Ansprechpartner
Other Information
Klimazone DFc
Höhe über dem Meer 330 m ü.d.M.
Heizgradtage 250
Ensembleschutz:
Ja
Stufe der Unterschutzstellung:
heritage of local importance
Letzte Sanierung:
2018
Vorhergehende Sanierungen:
0
zusätzliche Nutzung:
Offices
Gebäudebelegung:
Permanently occupied
Gebäudetyp:
Semidetached house
Anzahl der Stockwerke:
4
Keller ja/nein:
Nein
Anzahl der beheizten Stockwerke:
4
Bruttogeschossfläche [m²]:
1108,61
Volumen [m³]:
3056,21
NGF Berechnungsmethode:
Außen:
Rendered
Innen:
Plastered (on hard)
Dach:
Pitched roof
RENOVIERUNGS-PROZESS
Architektur
BESCHREIBUNG
Erhaltungszustand
DENKMALWERT
Ziel der Sanierung
Idrija Municipality
Mestni trg 1, 5280 Idrija
Studio M
Bazoviška ulica 5, Tolmin
National Institute for the Protection of Cultural Heritage in Slovenia
Delpinova ulica 16, 5000 Nova Gorica
SANIERUNGS-LÖSUNGEN
Außenwände
stone masonry wall
The outside walls were statically reinforced. For the needs of energy rehabilitation, a 15 cm layer of thermal insulation was added on the outside. Facade ornaments were made anew.
30 mm
500 mm
30 mm
3mm
150 mm
500 mm
12 mm
12 mm
Fenster
Facade windows
Window replicas were made specially for the building according to the conservation plan.
| Fenstertyp Bestand | Box-type window |
| Verglasungsart Bestand | Single |
| Verschattung Bestand | NA |
| Neuer Fenstertyp | Casement window |
| Verglasungsart des neuen Fensters | Double |
| Verschattung des neuen Fensters | NA |
Weitere Maßnahmen
DACH
ERDGESCHOSS
13 mm
100 mm
20 mm
20 mm
220 mm
1 mm
12 mm
10 mm
50 mm
100 mm
10 mm
60 mm
120 mm
10 mm
100 mm
HVAC
HEIZUNG
BRAUCHWARMWASSER
The building is connected to the gas grid of the town.
| Heizungssystem nach Sanierung | |
|---|---|
| Art der Heizung | Boiler |
| Brennstoff | Gas |
| Wärmeverteilung | Radiators |
| Nennleistung | 45 kW kW |
Common gas boiler is being used both for heating and preparation of domestic hot water. There was no influence on protected elements.
| Brauchwarmwasserbereitung nach Sanierung | |
|---|---|
| Typ | with heating system |
| Brauchwasserspeicher | Ja |
| Wärmerückgewinnung aus Brauchwasser | Nein |
Energieeffizienz
Freiwillige Zertifikate Nein
Primärenergie 97 kWh/m2.y
Energieverbrauch nach Sanierung 44 kWh/m2.y
Primärenergie
Berechnungsmethode Steady state simulation (e.g. EPC, PHPP)
Energieverbrauch nach Sanierung 97 kWh/m2.y
Kosten
The building was damaged in the eartquake and included in the national programme of refurbishment that was managed by the technical office. The overall budget is a combination of national and local public funding (Municipality of Idrija).
683.000 EUR (total)
Nein

_2.jpg)
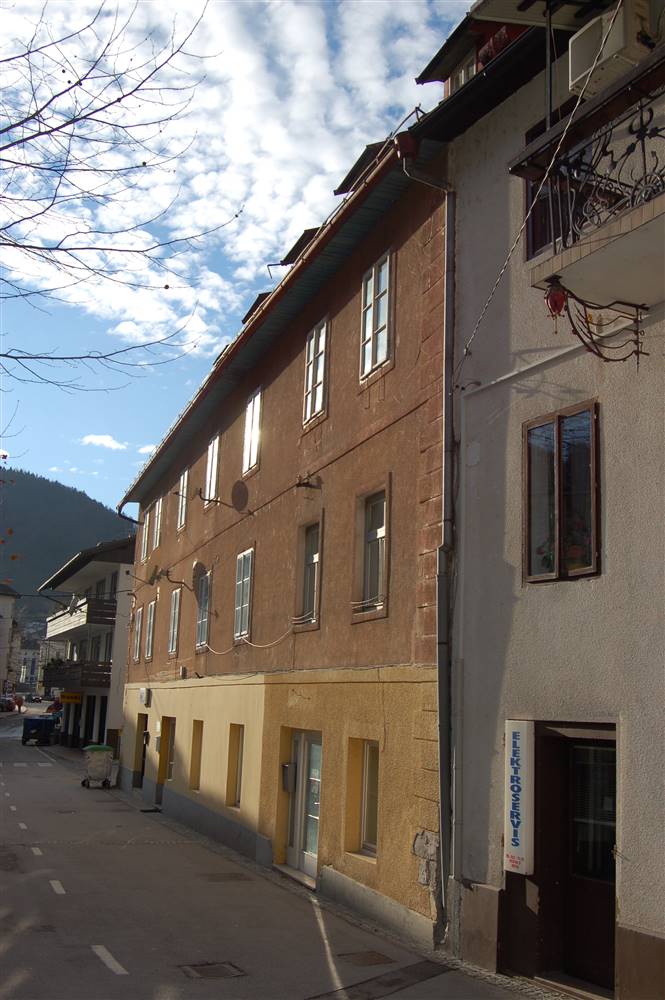
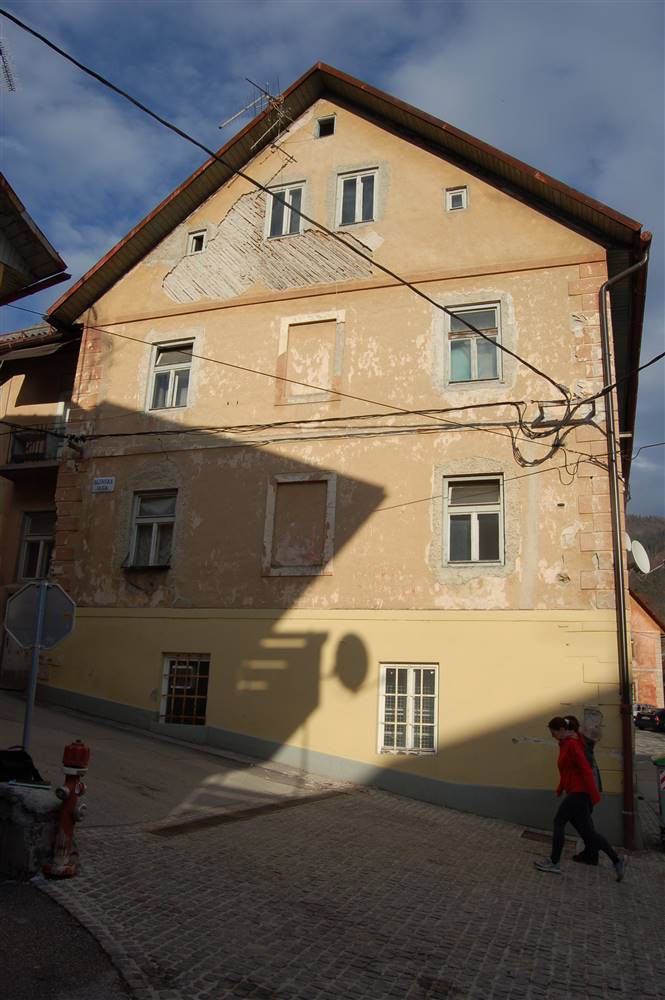
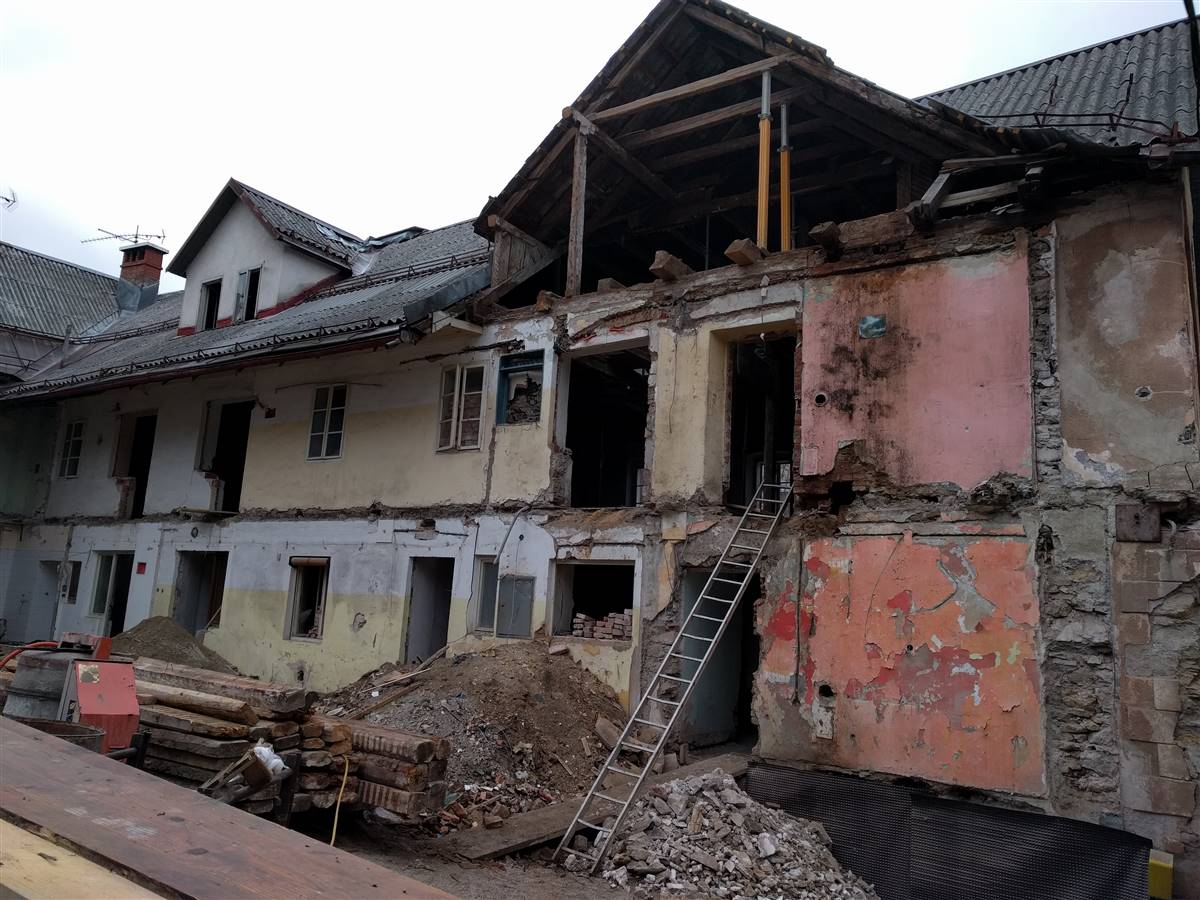
.jpg)
_1.jpg)
