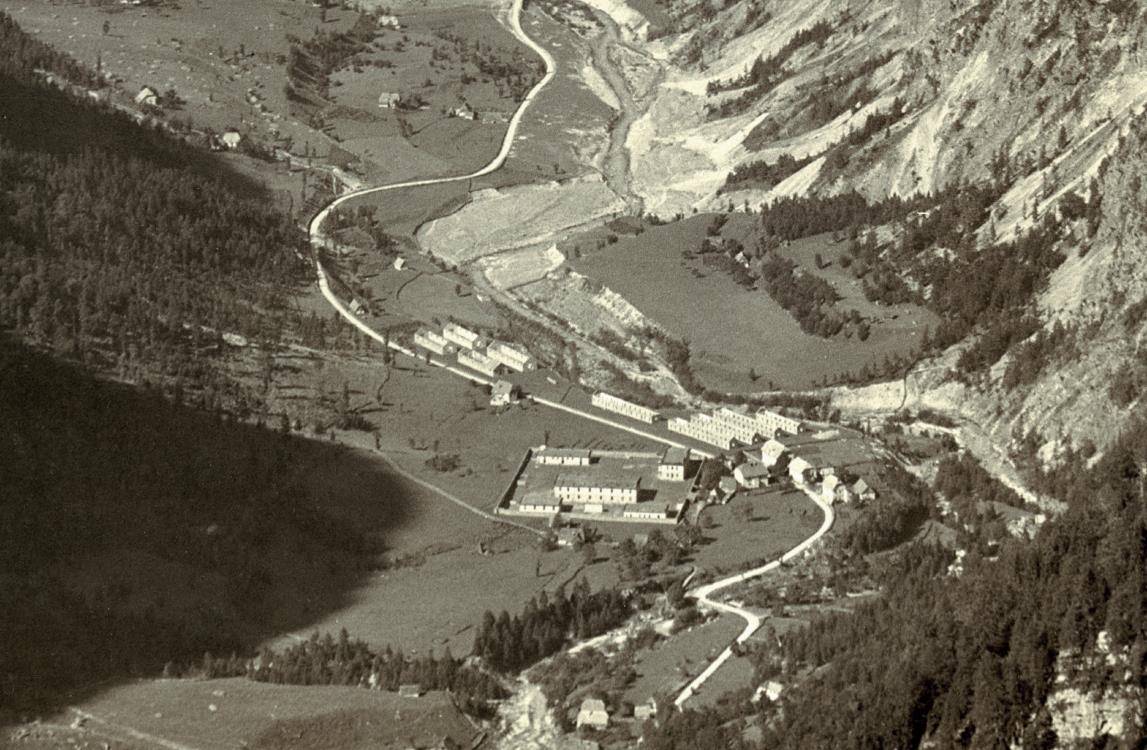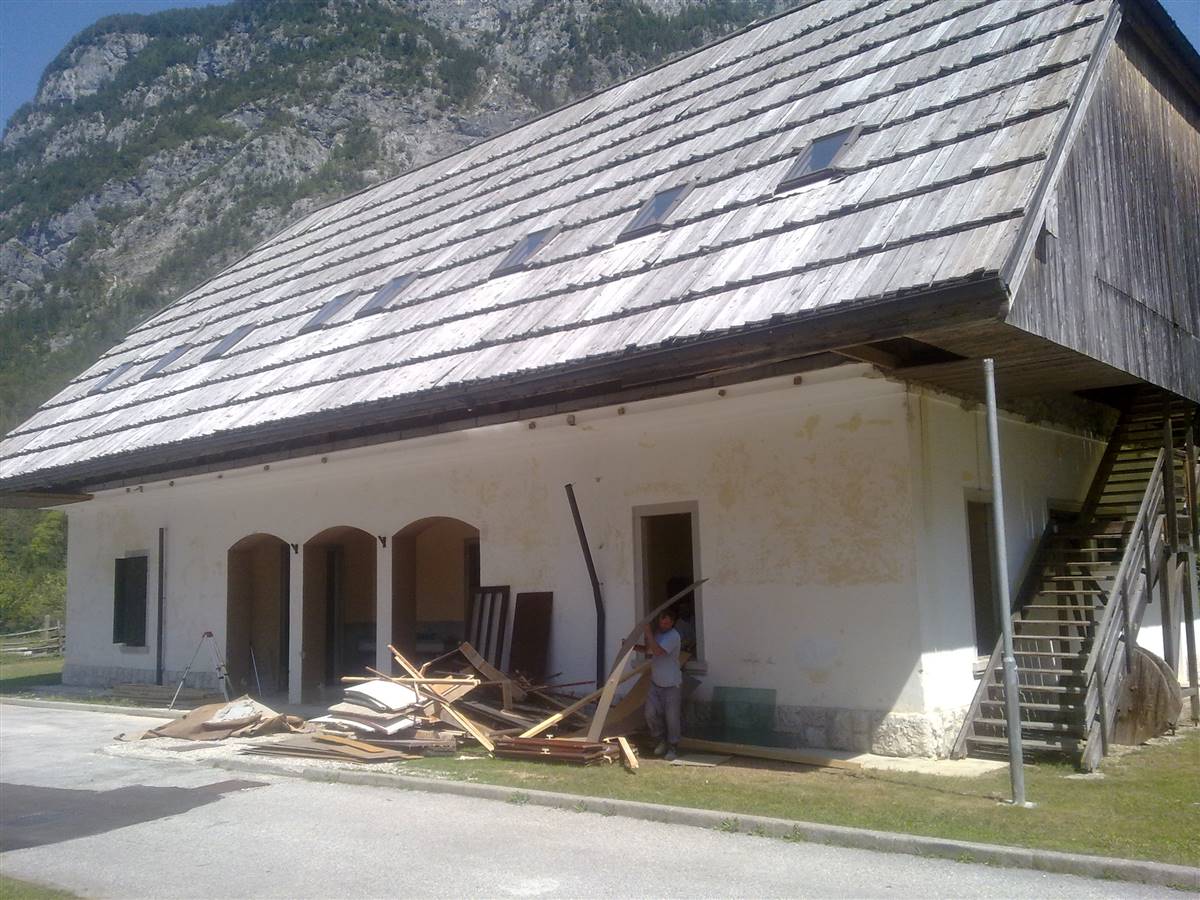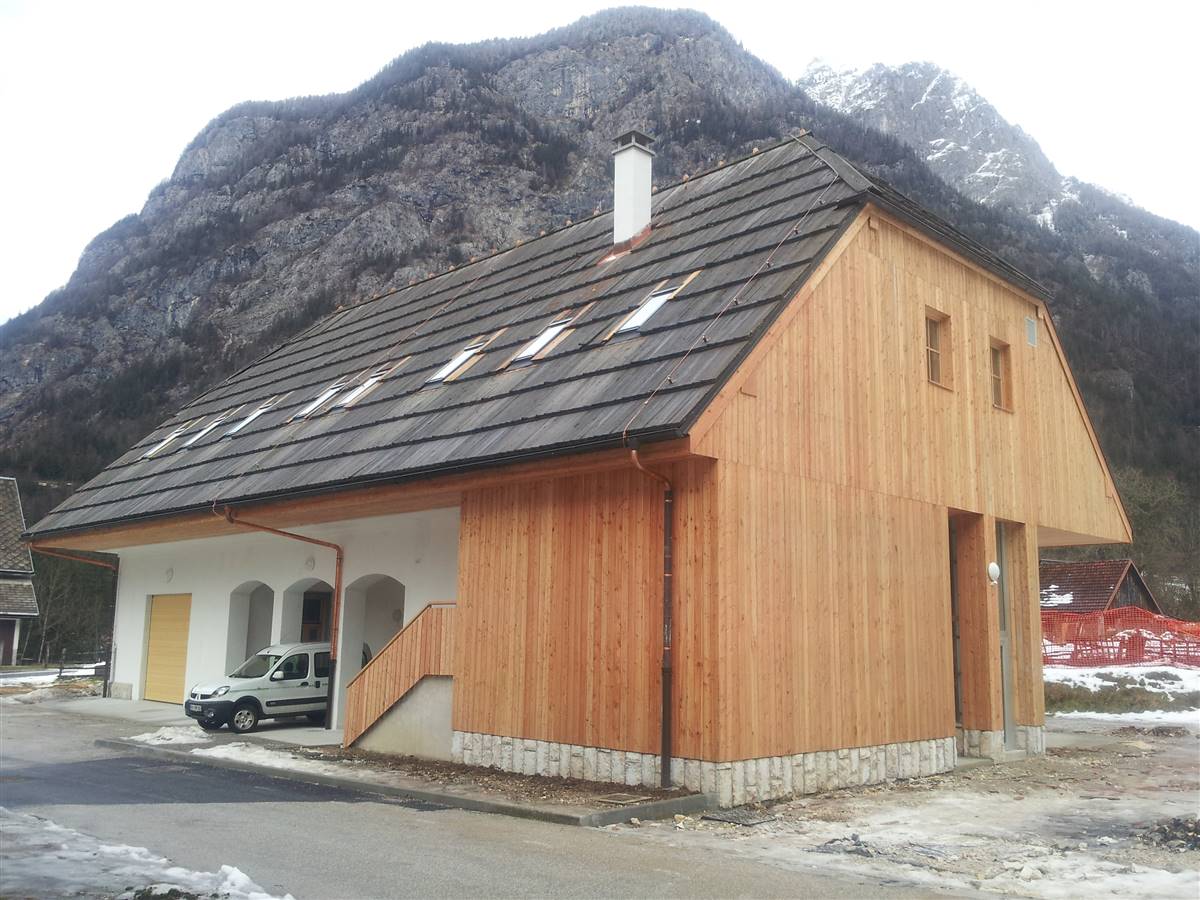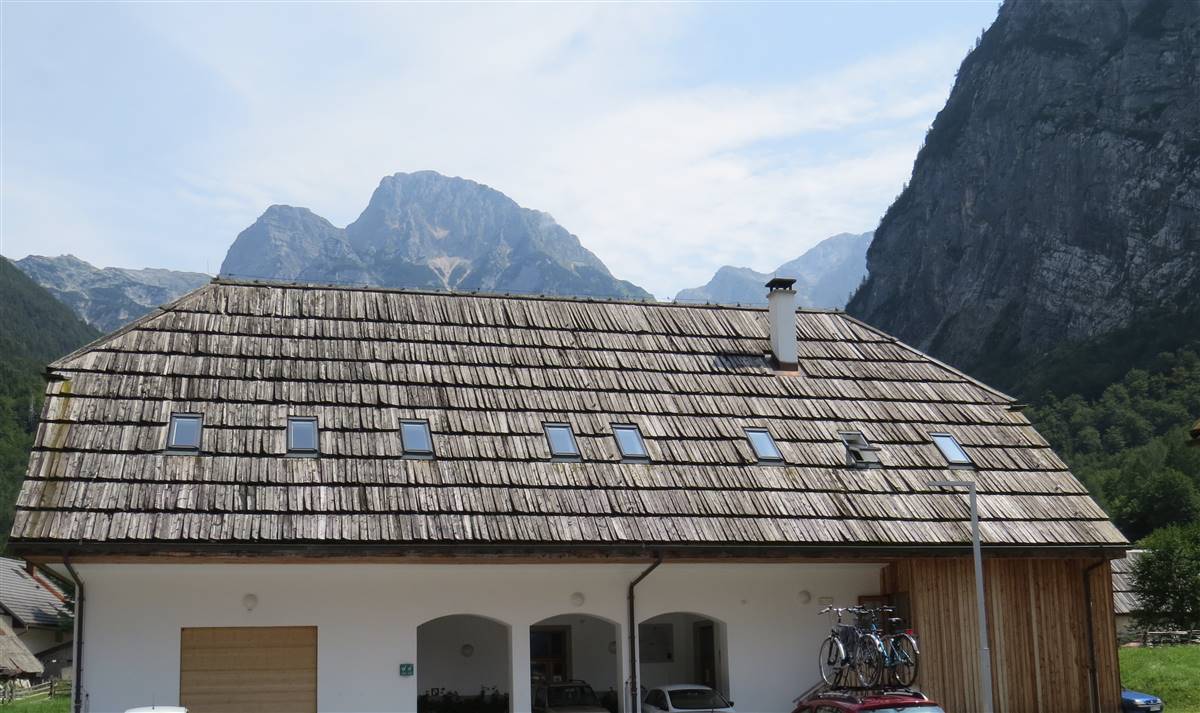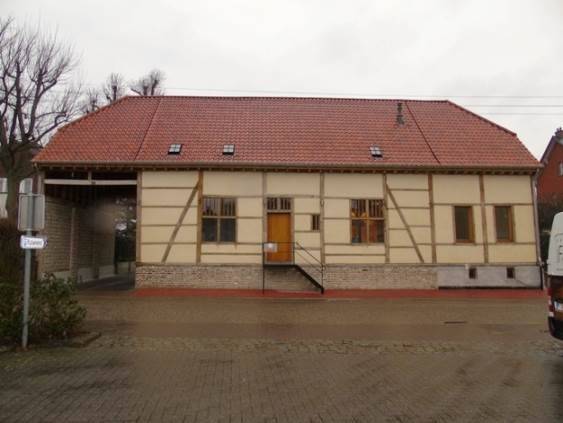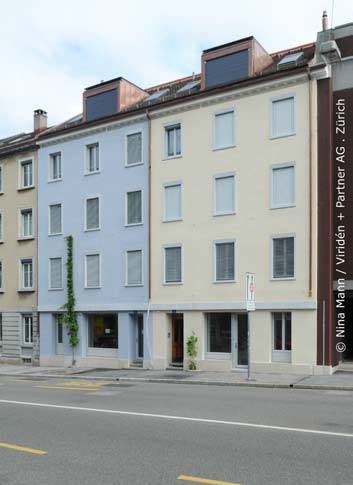Hiša trentarskih vodnikov
Na Logu v Trenti
5232
Trenta, Slowenien
Architekt
Besitzer
Bewohner
Ansprechpartner
Other Information
The building is used as congress centre and to support social life of the local community.
Klimazone DFc
Höhe über dem Meer 628 m ü.d.M.
Ensembleschutz:
Ja
Stufe der Unterschutzstellung:
national park
Letzte Sanierung:
2012
Vorhergehende Sanierungen:
1999
zusätzliche Nutzung:
fire brigade
Gebäudebelegung:
Unoccupied
Gebäudetyp:
Detached house
Anzahl der Stockwerke:
2
Keller ja/nein:
Nein
Anzahl der beheizten Stockwerke:
1
Bruttogeschossfläche [m²]:
618,0
Thermische Gebäudehülle [m²]:
917,0
Volumen [m³]:
2071,0
NGF Berechnungsmethode:
Außen:
Exposed woodwork
Innen:
Plastered (on substructure)
Dach:
Pitched roof
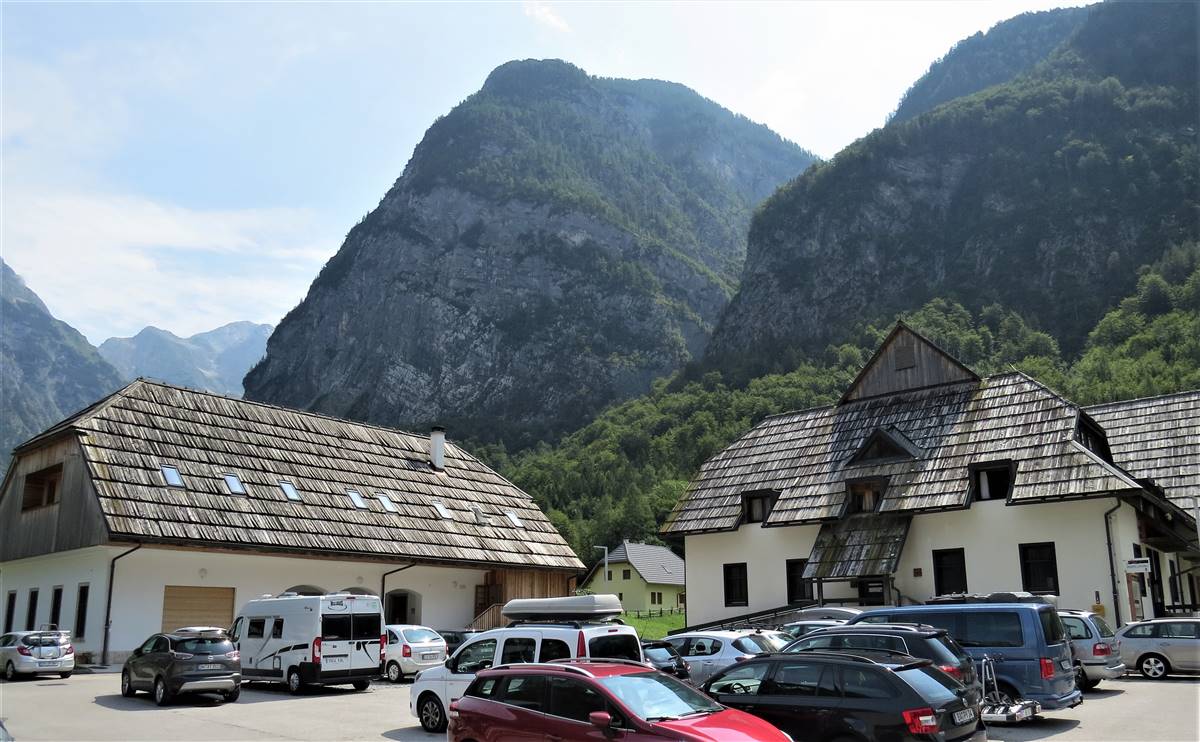
RENOVIERUNGS-PROZESS
Architektur
BESCHREIBUNG
Erhaltungszustand
DENKMALWERT
Ziel der Sanierung
Institute of the Republic of Slovenia for Nature Conservation
Tobačna 5. Ljubljana
Ing-arh, Polona Čeh s.p.
Kranjska cesta 4, 4240 Radovljica
Institute for the Protection of Cultural Heritage of Slovenia
Poljanska cesta 40, 1000 Ljubljana
Šlibar inženiring d.o.o.
Motnica 17, 1236 Trzin
Karlovšek d.o.o.
Antona Skoka 7, 1230 Domžale
SANIERUNGS-LÖSUNGEN
Außenwände
Ground floor_Stone masonry
First floor - timber frame structure with wooden facade and roof
Construction design of the exterior ground walls (stone masonry, λ = 1,7 W/mK) has changed only by adding a layer of thermal insulation (XPS 6cm, λ = 0,035 W/mK) which slightly improved it's thermal performance but still not enough to meet the conditions of a low-energy house. Since the ground floor in unheated and intended for garages and storage, thermal performance was not in the first place.
500 mm
5 mm
500mm
60 mm
3 mm
Traditional wooden roof was built in 1999 without any thermal insulation. Renovation in 2012 has altered the roof and the gables in terms of thermal performance. Thermal insulation layers were added in the roof assembly, gables were completely renovated and finished with vertically installed larch wooden boards. (Larch is a local tree).
100 mm
160 mm
22mm
40 mm
16 mm
160 mm
16 mm
60 mm
15 mm
Fenster
Facade windows
Roof windows
The windows on the ground floor remained existing from 1999. New wooden windows on the gables and in the "porch" are divided by wooden beams into four glazed fields.
| Fenstertyp Bestand | Coupled window |
| Verglasungsart Bestand | Single |
| Verschattung Bestand | NA |
| Neuer Fenstertyp | casement window |
| Verglasungsart des neuen Fensters | Double |
| Verschattung des neuen Fensters | NA |
Roof windows were replaced with new energy efficient windows with double glazing.
| Ungefähres Einbaujahr | 2012 |
| Neuer Fenstertyp | Roof window - Centre pivot |
| Verglasungsart des neuen Fensters | Double |
Weitere Maßnahmen
DACH
SONSTIGES
MASSNAHMEN UM DIE LUFTDICHTIGKEIT ZU VERBESSERN
Before 2012 there was no thermal insulation in the roof assembly. Thermal insulation was applied internally to maintain the existing wood shingle roof. Timber structure was also preserved. To improve the supply of a daylight in the conference room in the attic, various roof windows were installed with approval of the heritage office.
Flat concrete roof was originally built in 1936. In 1999 traditional pitched roof was built on top of the former flat concrete roof. Energy renovation of the attic took place in 2012.
50 mm
140 mm
50 mm
100 mm
1 mm
14 mm
8 mm
14 mm
50 mm
The upper floor only.
HVAC
HEIZUNG
BRAUCHWARMWASSER
The old heating system on fossil fuels (propane-butane) was replaced by a biomass boiler (wood chips). In the renovated building, there is a new boiler room with a Fröling furnace with a power of 150 kW with two storage tanks for 6000 liters of hot water. The biggest gain is efficient heating with significantly lower costs and locally supplied wood chips. The new heating system will supply the renovated building as well as the main building of the TNP museum and info center.
| Heizungssystem nach Sanierung | |
|---|---|
| Art der Heizung | Boiler |
| Brennstoff | Biomass |
| Wärmeverteilung | |
| Nennleistung | 150 kW |
ERNEUERBARE ENERGIE
Biomasse
Biomass Heating System supplying two buildings.
| Biomass System | |
|---|---|
| Type | |
| Storage size | |
| Origin of biomass | |
| Overall yearly production | kWh |
Energieeffizienz
Freiwillige Zertifikate Nein
Primärenergie 24 kWh/m2.y
Energieverbrauch nach Sanierung 48 kWh/m2.y
Primärenergie
Energieverbrauch nach Sanierung 24 kWh/m2.y
Type_of_monitoring: Continuous
Kosten
1.100.000 eur
Nein
Umwelt
emissions_at_use_stage_after_intervention: 1.080 total

