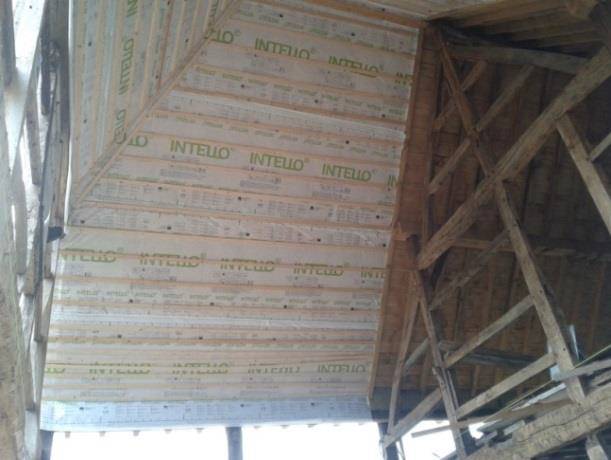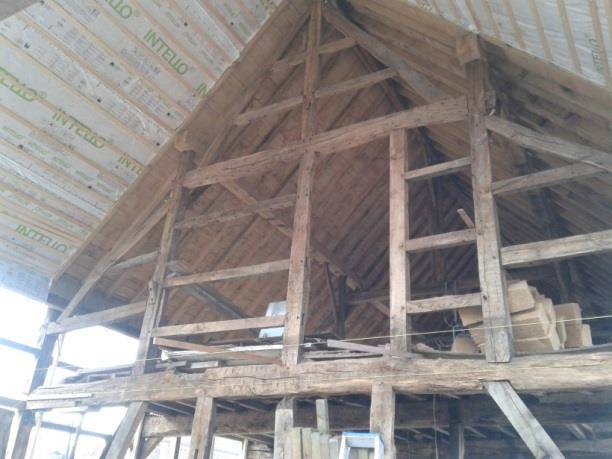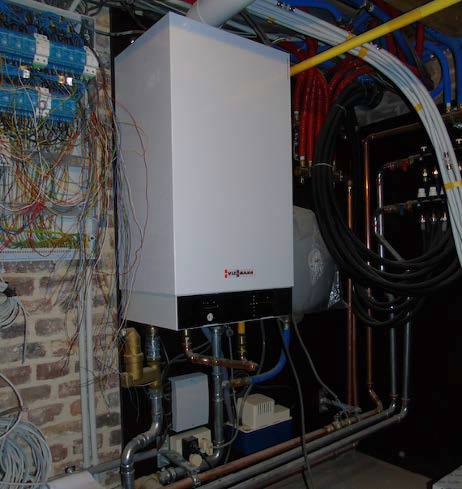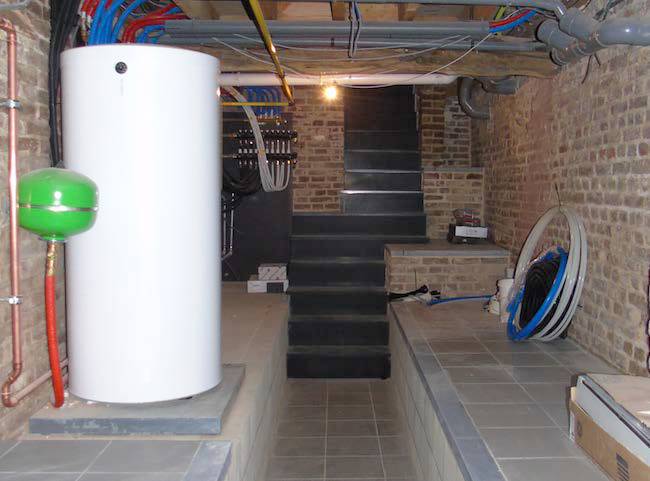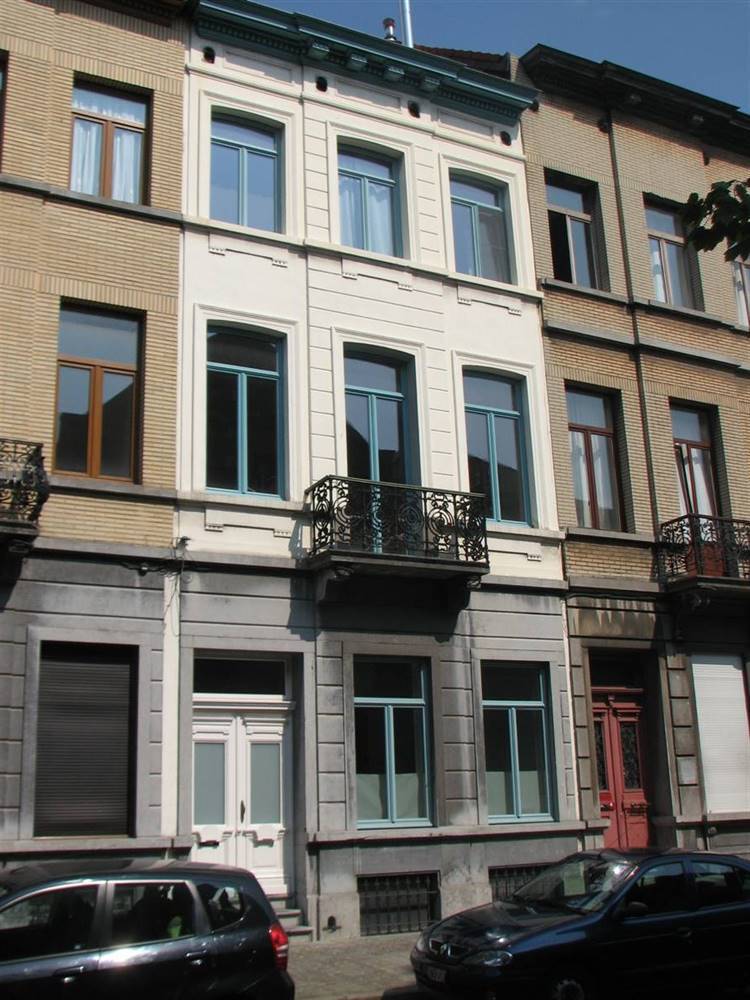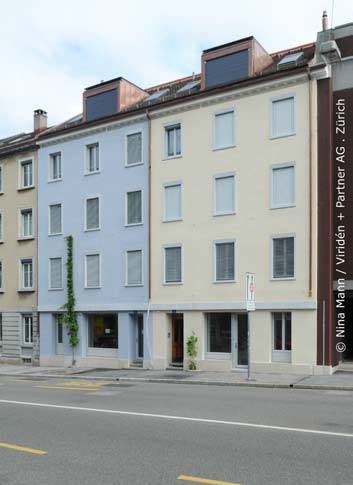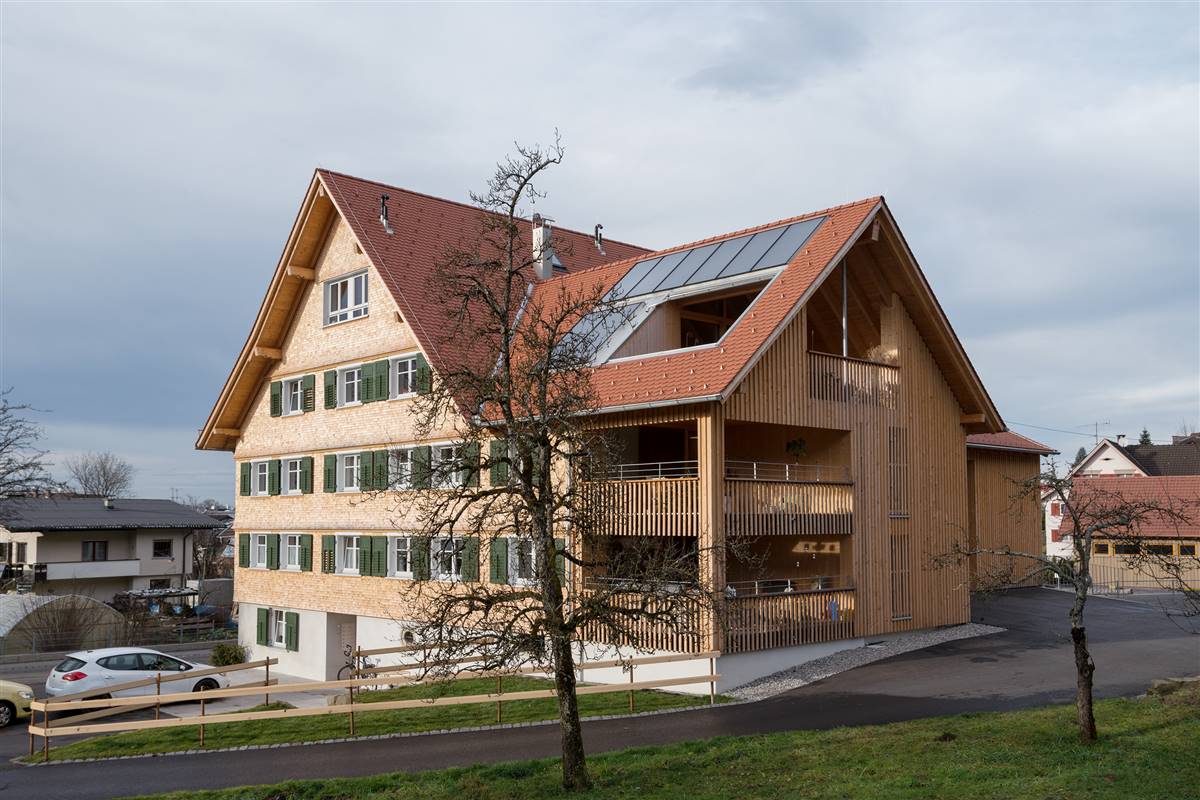Half-timberframed house in Alken, Belgium
Ridderstraat 10
B-3570
Alken, Belgien
Architekt
Besitzer
Bewohner
Ansprechpartner
Other Information
Verdonck P., Beel R., Vermeiren E. & Grieten B. 2017: Energiezuinige maatregelen in monumenten met woonfunctie, Onderzoeksrapporten agentschap Onroerend Erfgoed 70/1 ISSN 1371-4678 and online available: https://oar.onroerenderfgoed.be item/450.
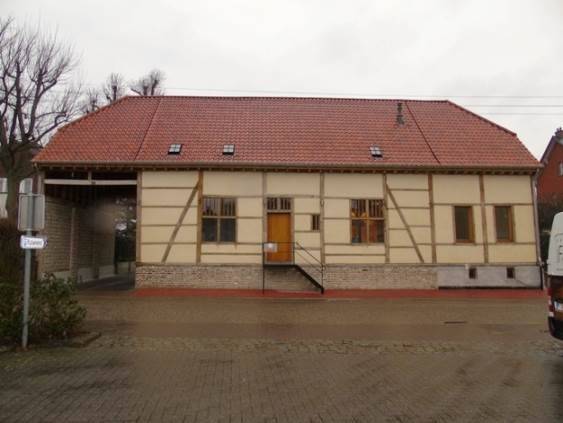
Klimazone Climate zone CfB
Höhe über dem Meer 38 m ü.d.M.
Heizgradtage 2033
Kühlgradtage 59
Ensembleschutz:
Nein
Stufe der Unterschutzstellung:
protected monument
Letzte Sanierung:
2016
Vorhergehende Sanierungen:
0
zusätzliche Nutzung:
NA
Gebäudebelegung:
Permanently occupied
Anzahl der Bewohner/Nutzer:
4
Gebäudetyp:
Detached house
Anzahl der Stockwerke:
2
Keller ja/nein:
Ja
Anzahl der beheizten Stockwerke:
2
Bruttogeschossfläche [m²]:
329,9
Thermische Gebäudehülle [m²]:
1002,89
Volumen [m³]:
1241,0
NGF Berechnungsmethode:
Useful area (BE)
Außen:
Rendered
Innen:
timberframe/ rendered - plastered on substructure
Dach:
Pitched roof
RENOVIERUNGS-PROZESS
Architektur
BESCHREIBUNG
Erhaltungszustand
DENKMALWERT
Ziel der Sanierung
Flanders Heritage Agency
Koningin Astridlaan 50 bus 1, 3500 Hasselt
info@onroerenderfgoed.be
Antea Belgium nv
Roderveldlaan 1 2600 Berchem (Antwerpen)
Liliane Vandeput
Minderbroederstraat 52/3, 3500 Hasselt
Erfgoed & Visie
Lierselei 84 B -B 2390 Malle
architecten@erfgoed-en-visie.be
Stiev Schockaert
Achterstraat 6b, B-9550 Herzele
info@igenia.be
Hygrothermische Bewertung Blowerdoor (after renovation)
Life Cycle Analysis (LCA) A life cycle analysis was not carried out but the renovation was done with respect for local grown materials.
SANIERUNGS-LÖSUNGEN
Außenwände
outer wall made of wooden framework filled with loam and brickwork, rendered with loam
For energetic reasons, the loam and brickwork of the outer walls has been replaced by a combination of a framework and mineral wool insulation and wood wool fiber boards. The exterior finish of clay plaster was retained as it has heritage value. A pipe pillar was provided on the inside.
The visual perception of the wall has not altered. The modifications made to the wall (insulation on the inner side of te wall) in function of energy-efficiency were approved by the conservation authority.
30 mm
120 mm
30 mm
20mm
100 mm
123 mm
86 mm
Fenster
casement window
The windows were in a very bad state. There were windowremains from the 17th, 19th en even 20th century. At some places the windows were absent. The remaining wooden joinery in the half-timbered house has been completely replaced by typologically appropriate - to existing model-, new joinery. The new windows have double glazing (adjustment of the profile thickness).
Substitution of all windows to existing 17th century model with insertion of double glazing (U=1,1W/m2K).
| Fenstertyp Bestand | Casement window |
| Verglasungsart Bestand | Single |
| Verschattung Bestand | NA |
| Neuer Fenstertyp | Casement window |
| Verglasungsart des neuen Fensters | Double |
| Verschattung des neuen Fensters | NA |
Weitere Maßnahmen
DACH
ERDGESCHOSS
SONSTIGES
MASSNAHMEN UM DIE LUFTDICHTIGKEIT ZU VERBESSERN
The original construction was almost completely preserved. The roof, a saddle roof with wolf end, was covered with a temporary roof construction at the time of renovation. This was placed to protect the building against further water seepage and consequential damage, awaiting the final restoration works. Because of its original character and architectural-historical value, the roofstructure preferably had to remain visible on the inside including the rafters, especially in the late 17th century core. Therefore it was preferable to insulate according to the sarking roof principle. To this end, a planking was placed on the rafters. In the 19th century section the insulation was placed between the rafters.
The visual perception of the roof has not altered. The modifications made to the roof in function of energy-efficiency were approved by the conservation authority.
20 mm
17 mm
22 mm
120 mm
22 mm
1 mm
Since all floors were disassembled or removed, the opportunity could be used to provide a new stable, waterproof and insulated floor structure. The floor was insulated in such a way that the current EPB requirements are met.
From the conservation point of view it was regretted that the floor tiles were not reused. They were not original and dated from 19th en even 20th century but they were typical for an earlier renovation.
10 mm
200 mm
50 mm
1 mm
60 mm
1 mm
70 mm
20 mm
New doors/ insulation inner walls and floorinsulation (first floor)
The new doors have been executed according to current standards. the visual impact on the heritage values is acceptable. The floor insulation on the first floor and the insulation of the inner walls was approved by the heritage agency
HVAC
HEIZUNG
LÜFTUNG
BRAUCHWARMWASSER
Before the renovation there were only stoves for local heating. after the renovation the Ground floor is heated with underfloor heating and the First Floor is heated with radiators
There were no important interior wall elements that needed preservation. So the radiators where not a problem. But the floor tiles on the ground floor were not reused after the installation of the underfloor heating. They were replaced by a new floor.
| Heizungssystem nach Sanierung | |
|---|---|
| Art der Heizung | Condensing |
| Brennstoff | Gas |
| Wärmeverteilung | Radiating floor |
| Nennleistung | (1.6 - 35 kW heating, 33.5 kW domestic hot water) kW |
Ventilation system D balanced ventilation with heat recovery
The installation of a ventilation system is obligatory in case of total renovation.
| Aufbau Bestandsdach | Neues Lüftungssystem |
|---|---|
| Lüftungstyp | Centralized |
| Type flow regime | |
| Wärmerückgewinnung | Ja |
| Feuchterückgewinnung | Nein |
| Nennleistung | kW |
| Elektrische Leistung | kW |
| Regelung |
33.5 kW domestic hot water
acceptable
| Brauchwarmwasserbereitung nach Sanierung | |
|---|---|
| Typ | with heating system |
| Brauchwasserspeicher | Nein |
| Wärmerückgewinnung aus Brauchwasser | Nein |
Energieeffizienz
Freiwillige Zertifikate Nein
Primärenergie
Berechnungsmethode Steady state simulation (e.g. EPC, PHPP)
Energieverbrauch vor Sanierung 170358 kWh/y
Type_of_monitoring: Punctual
Raumklima
The building owner evaluates the temperature as comfortable.
The building owner evaluates the indoor air quality as pleasant.
The building owner evaluatde the daylight supply as sufficient, even in winter.
The building owner and guests evaluate the acoustic comfort as positive. The appartments towards the courtyard have better acoustic conditions, as they are turned away from the street

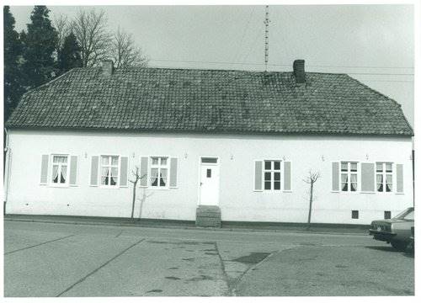
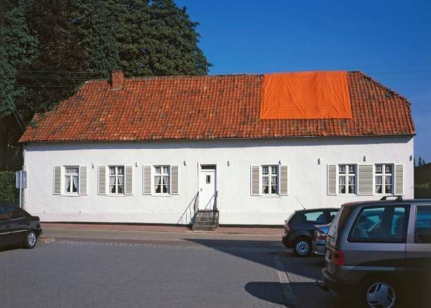
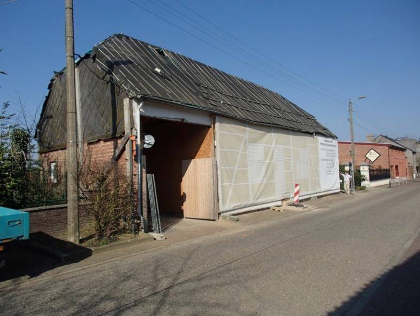
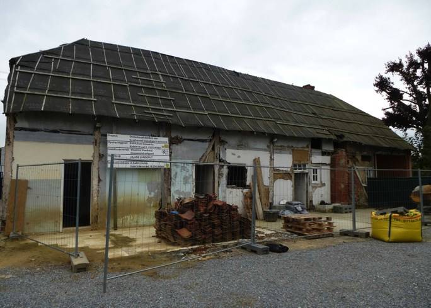
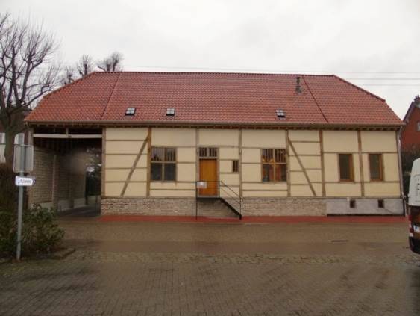
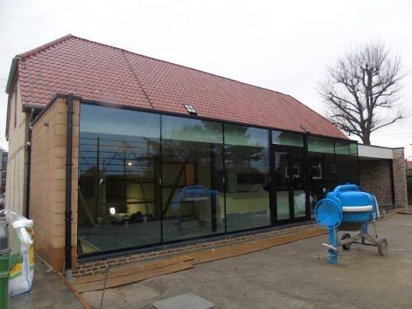
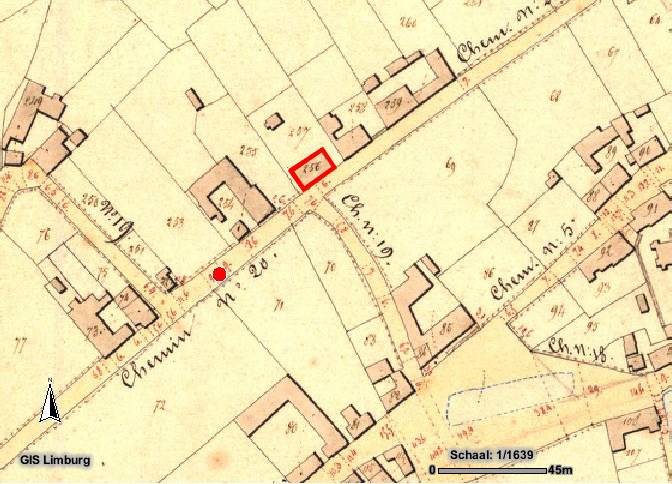

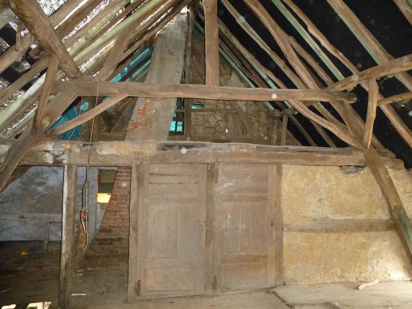
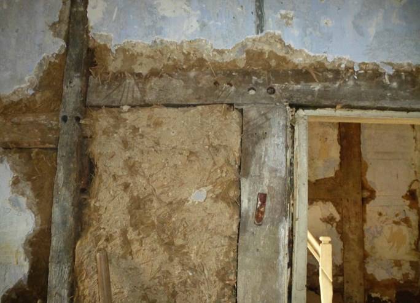
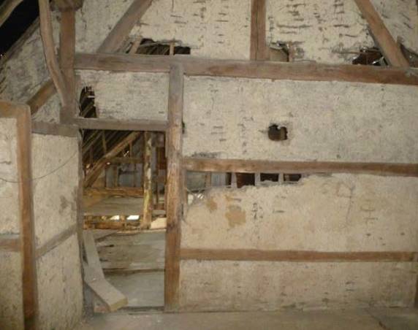

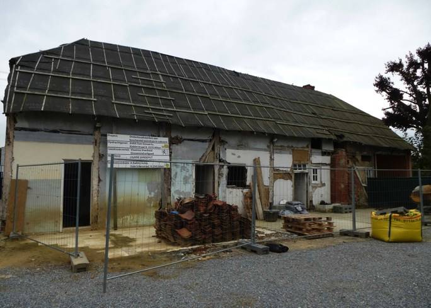
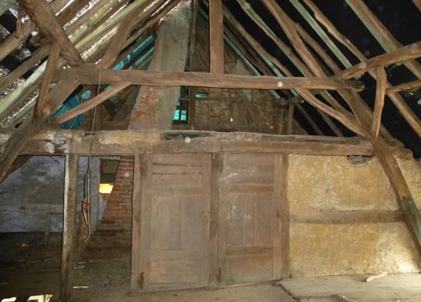
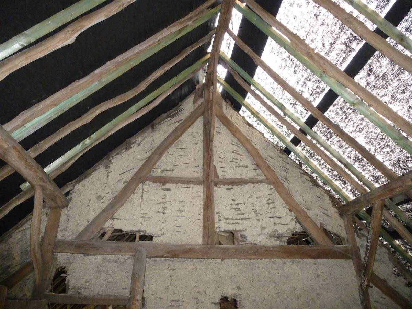
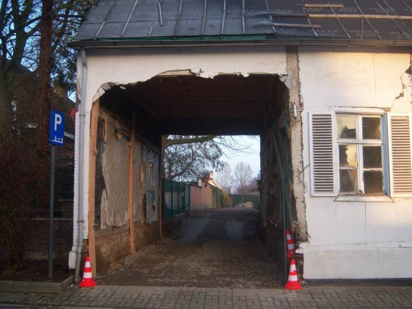
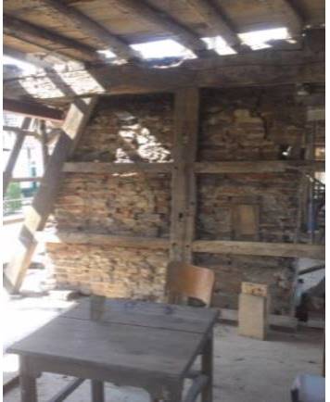
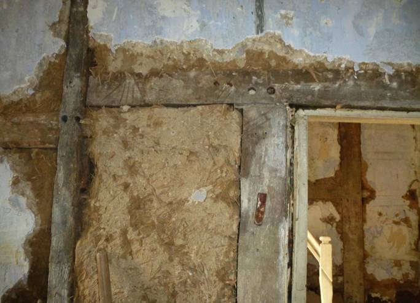
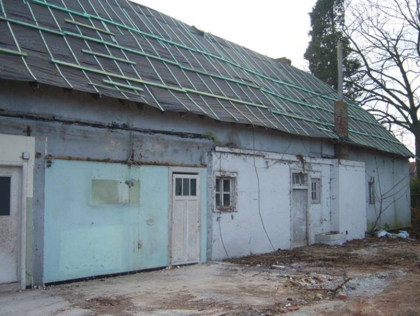
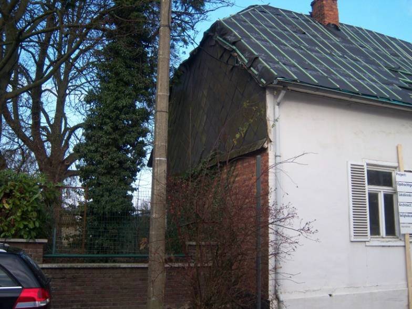
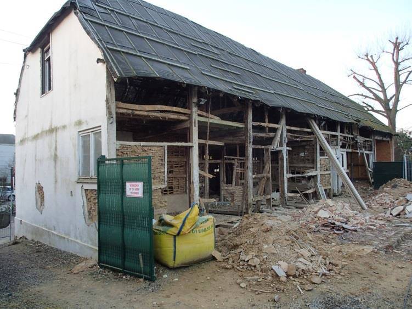
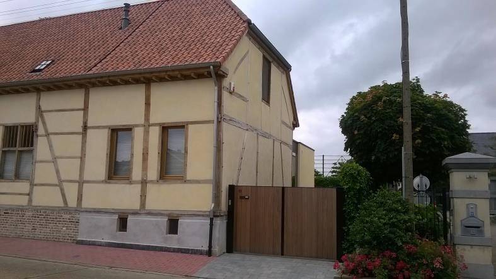
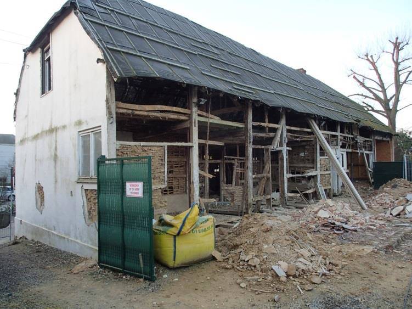
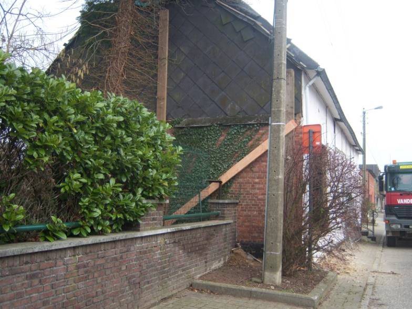
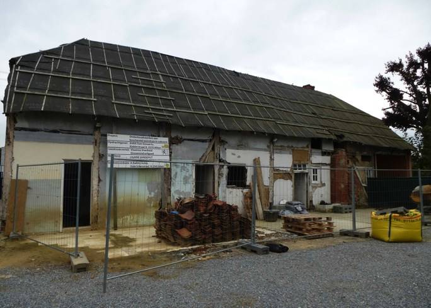
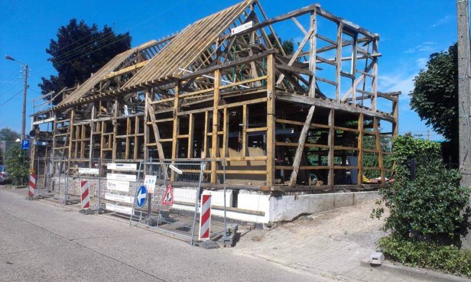
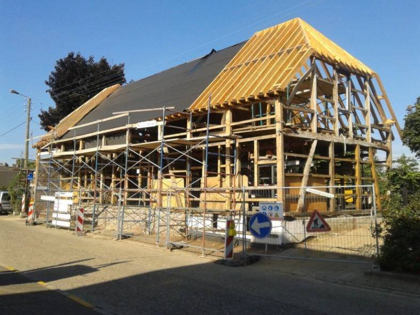
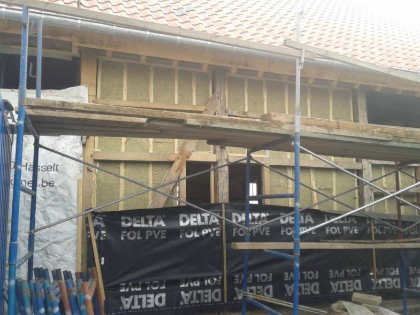
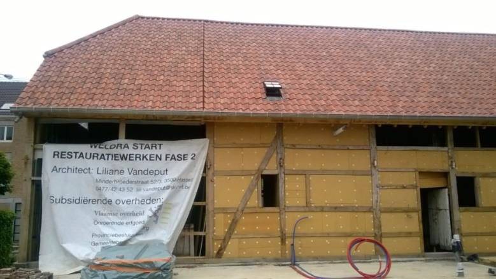
.jpg)
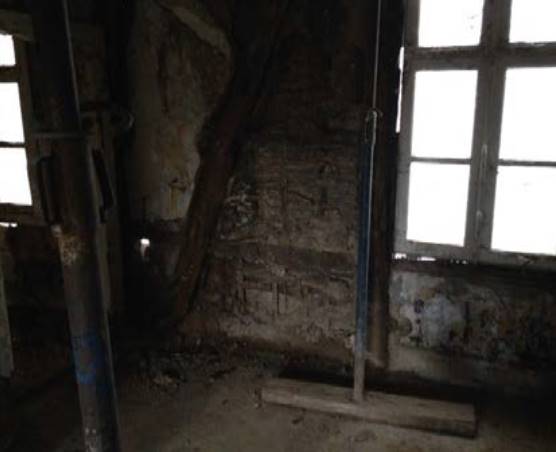
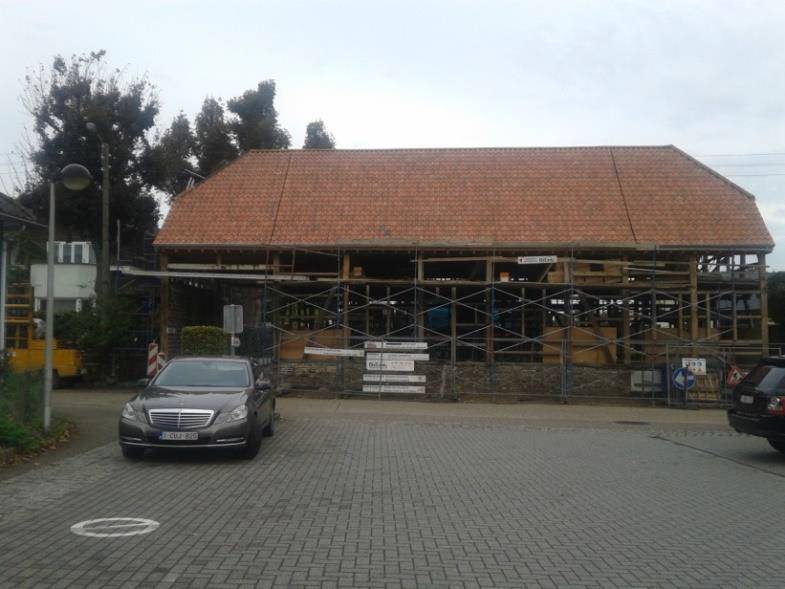
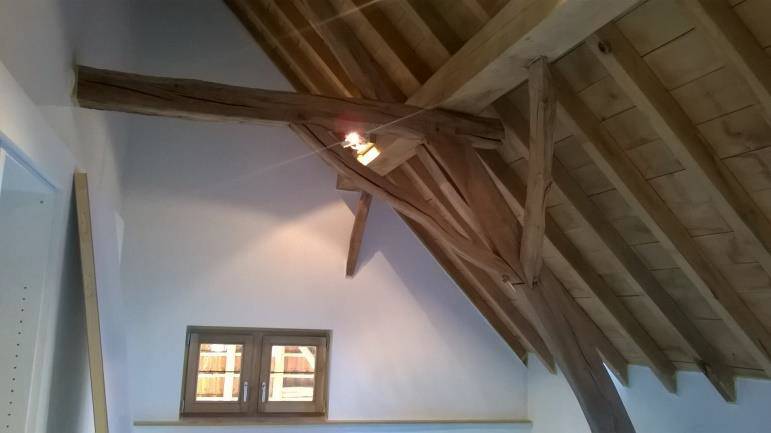
 2016.jpg)
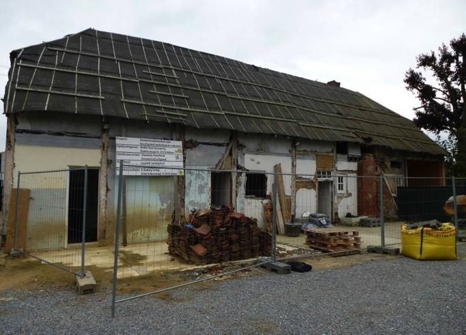
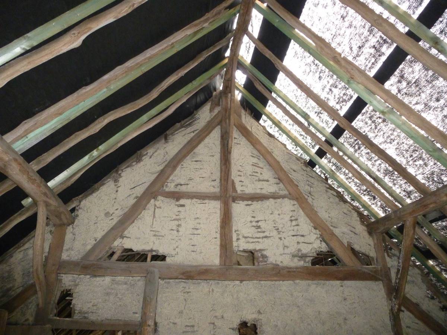
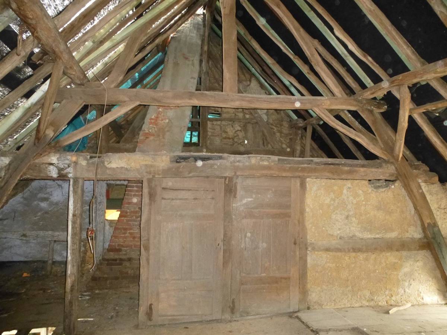
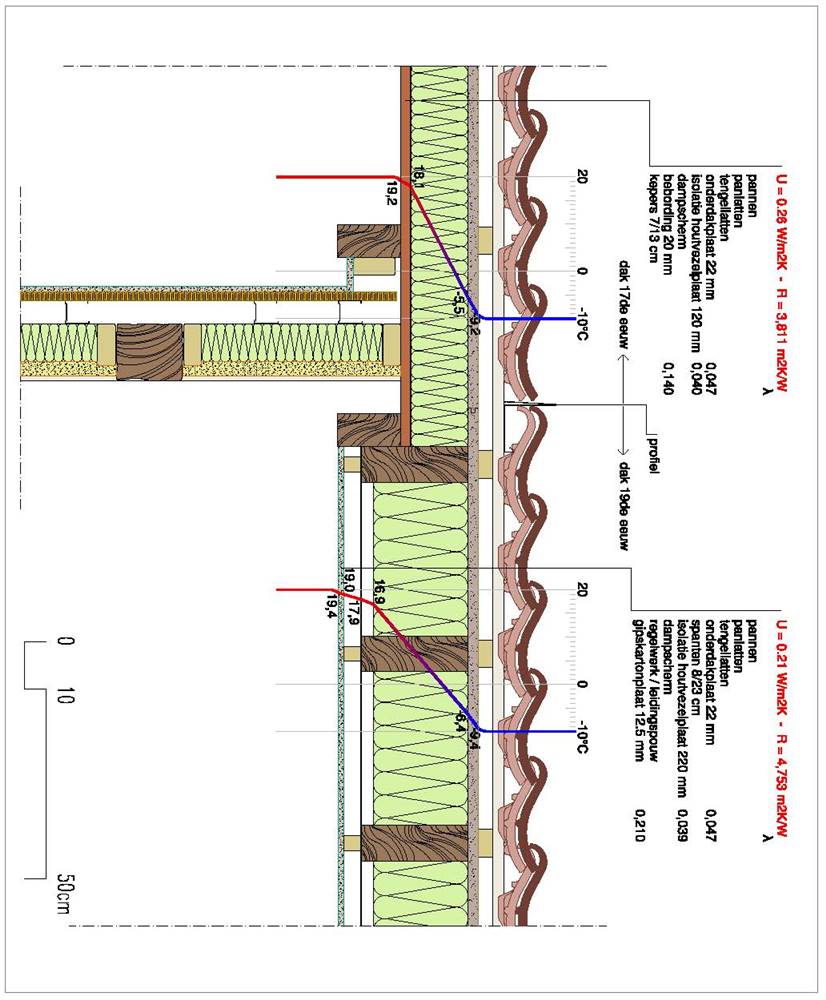
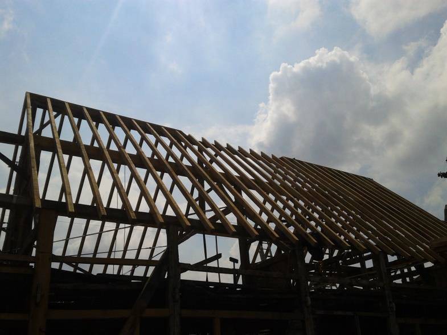
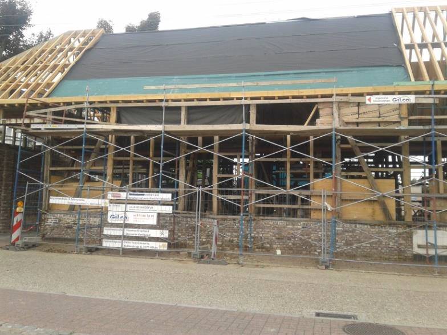
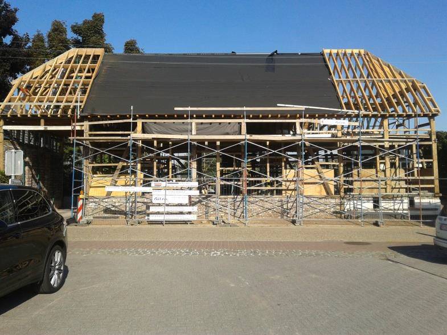
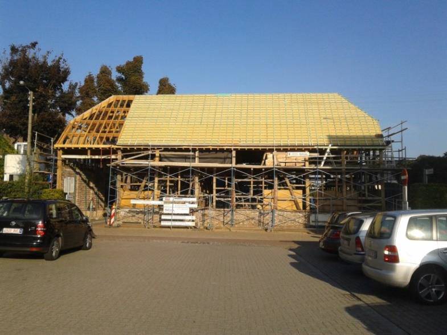
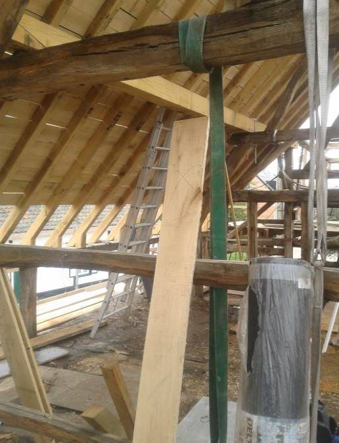
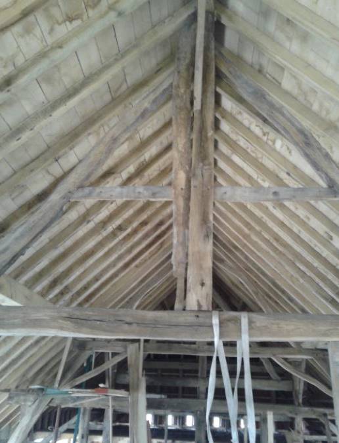
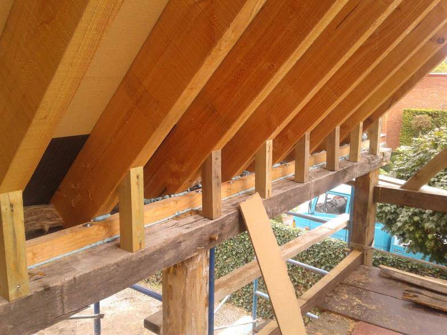
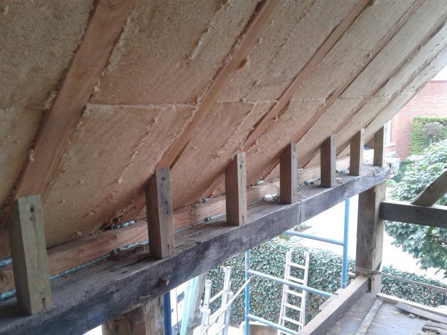
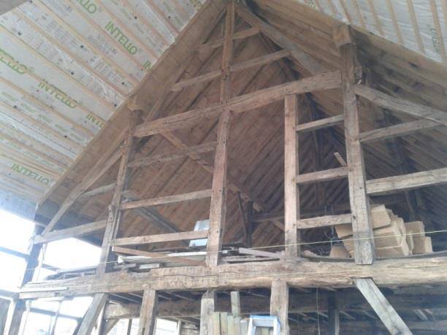
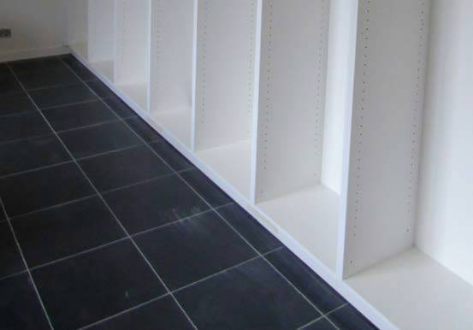
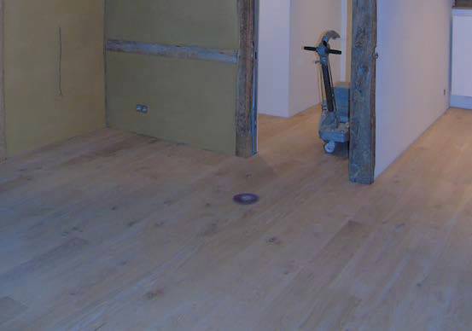
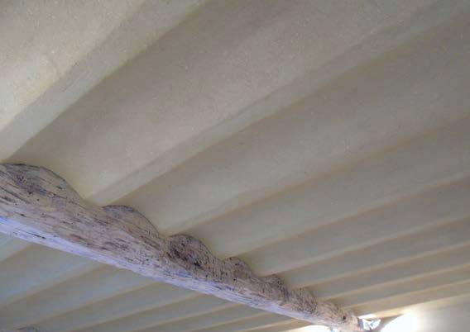
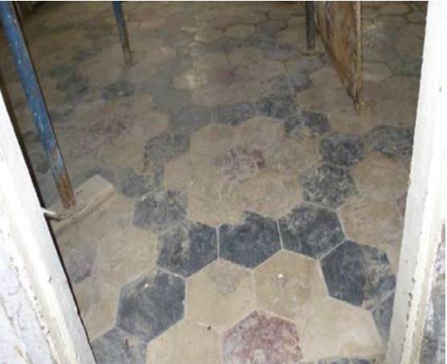
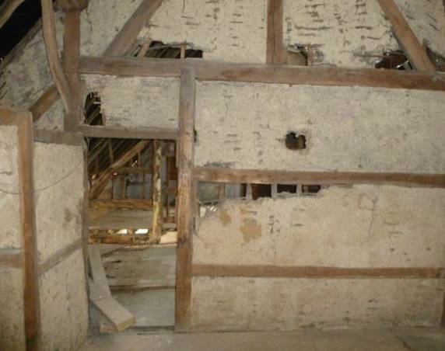
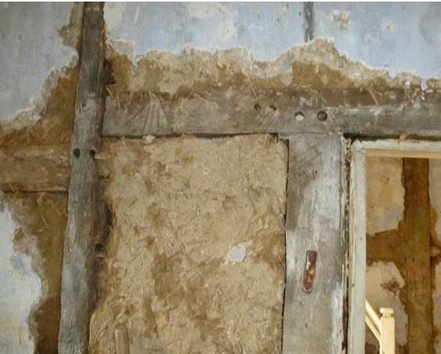
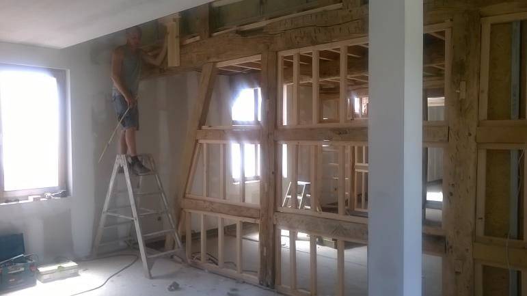
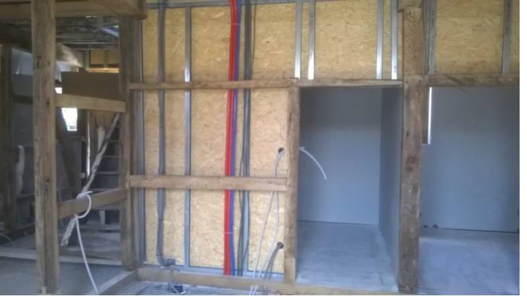
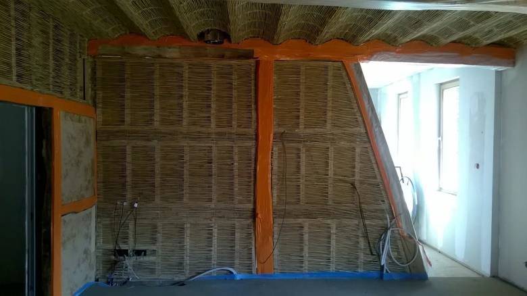
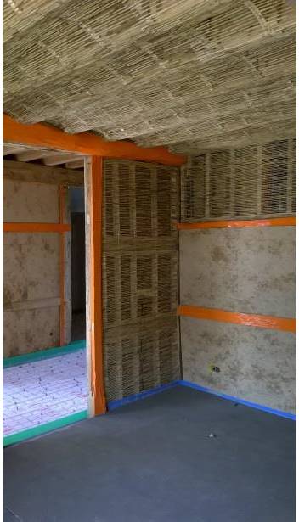
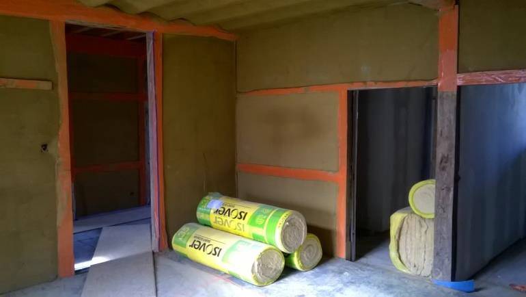
.jpg)
