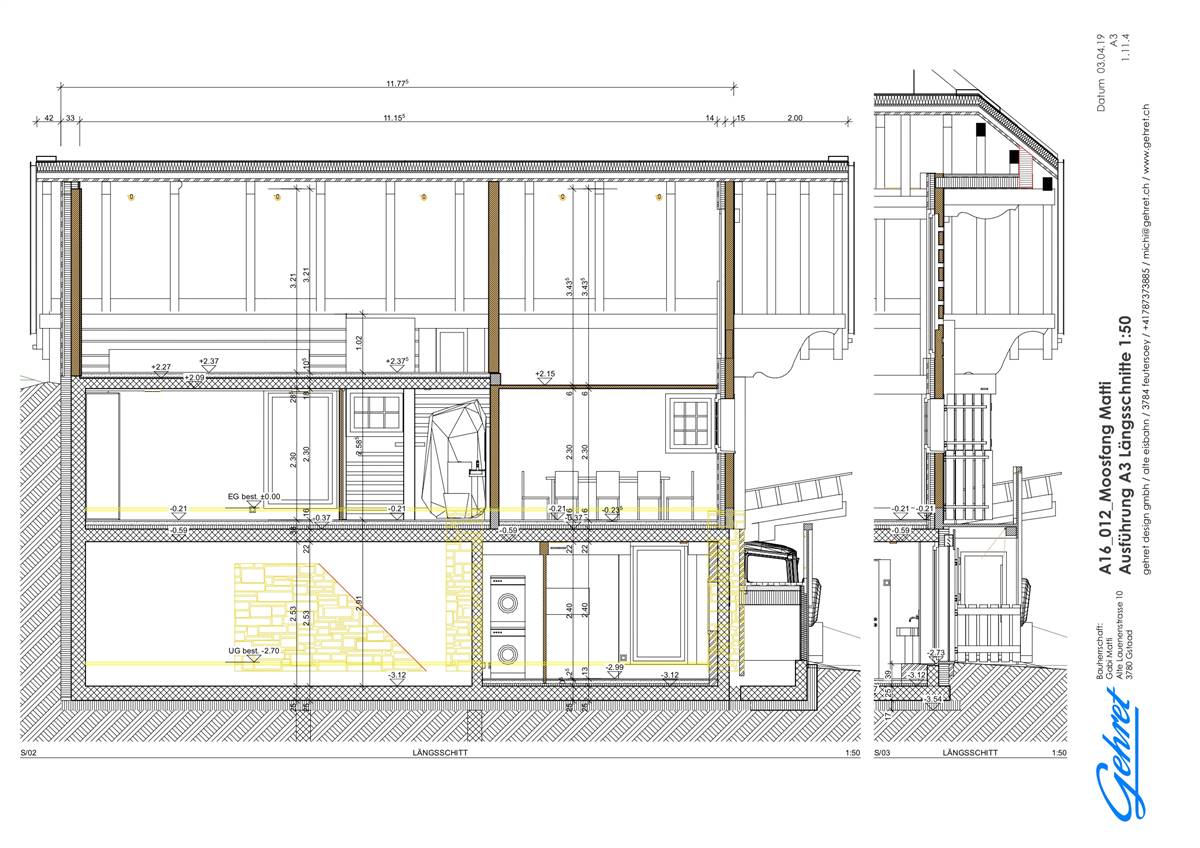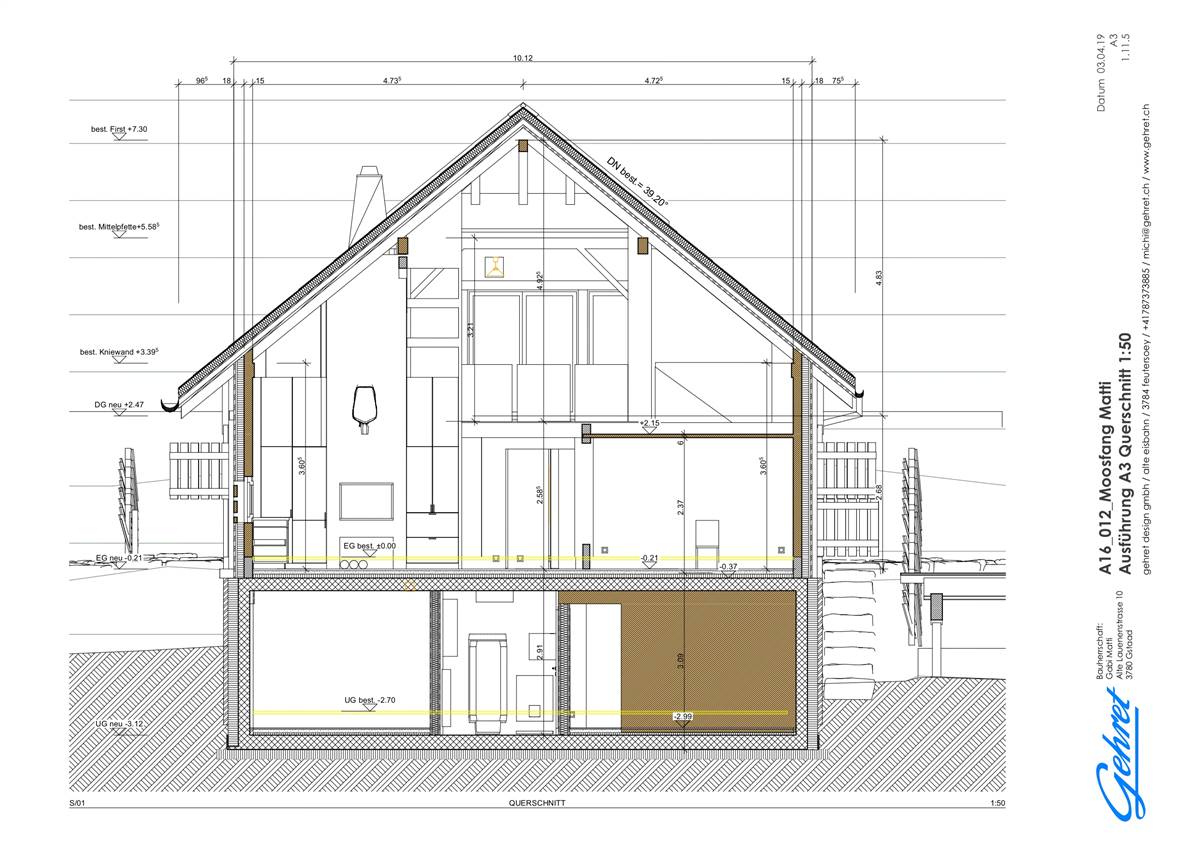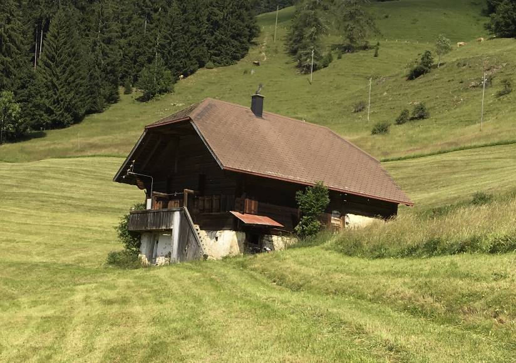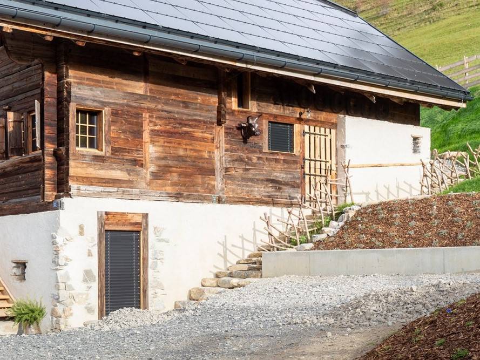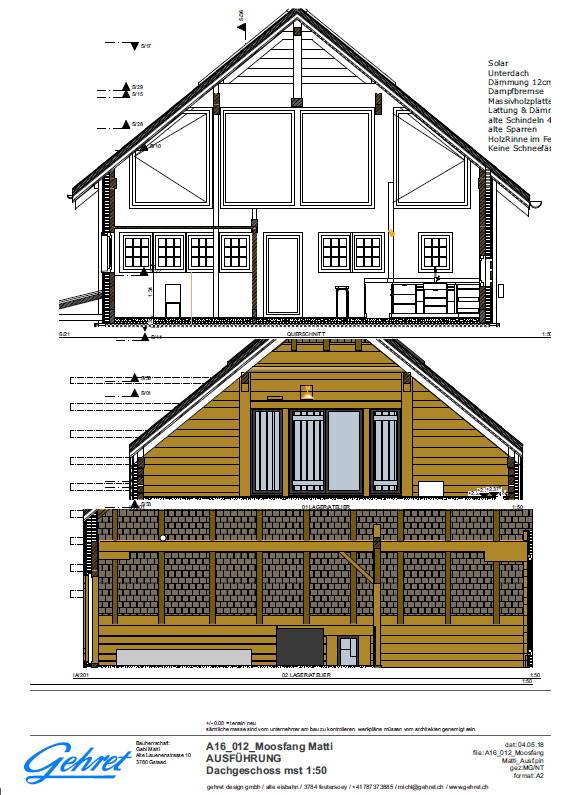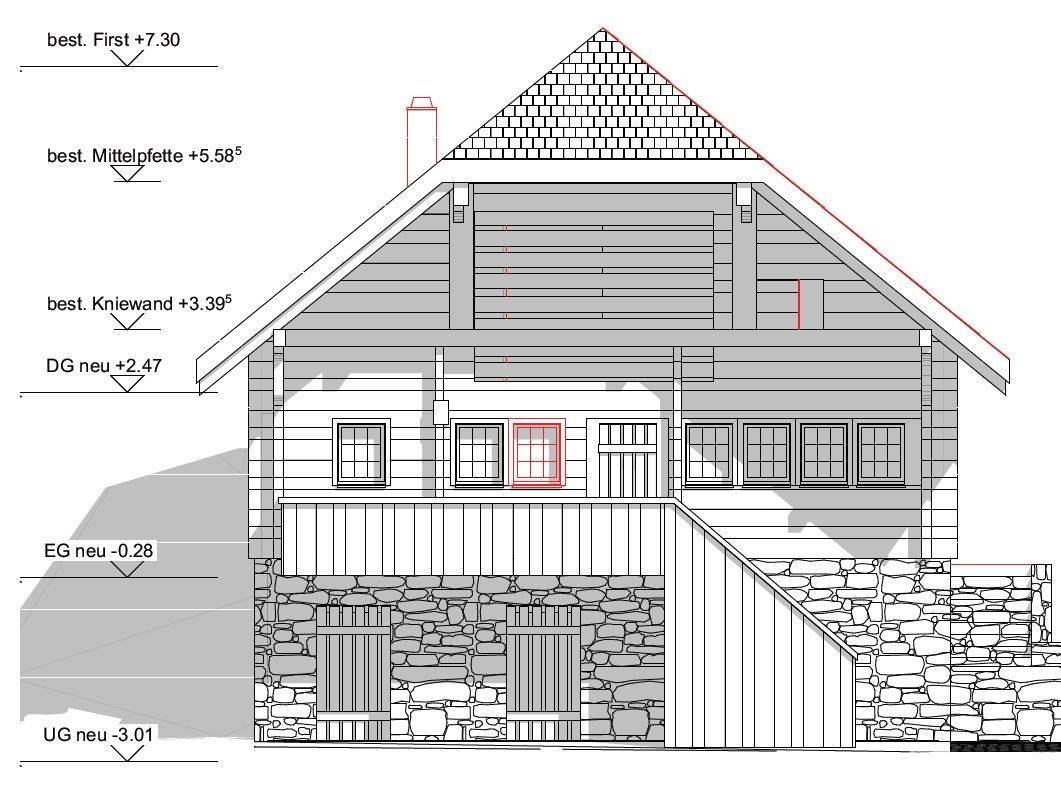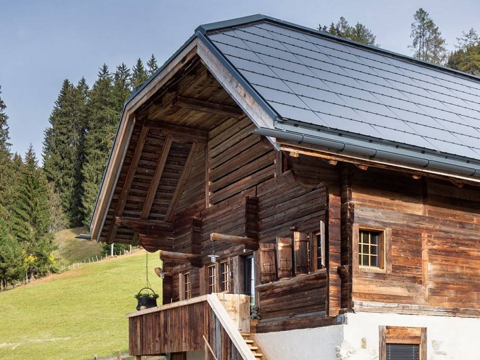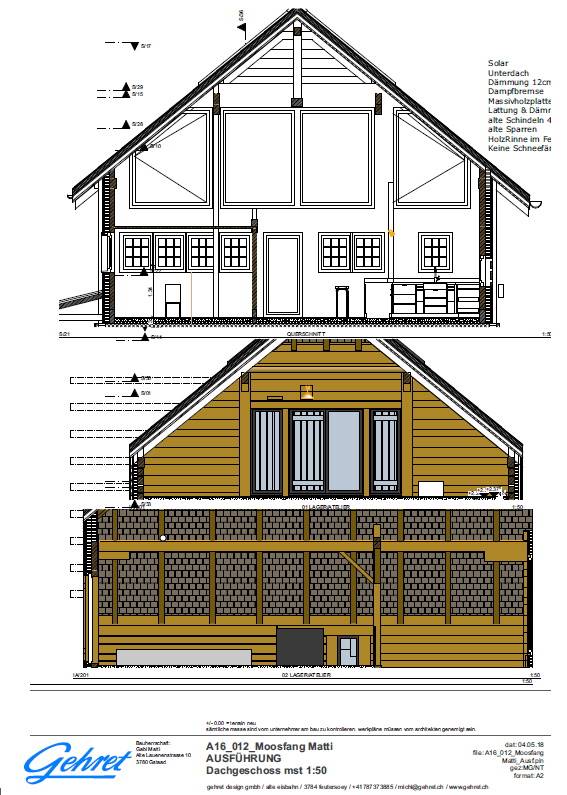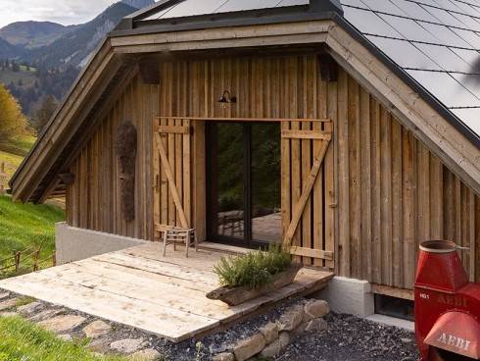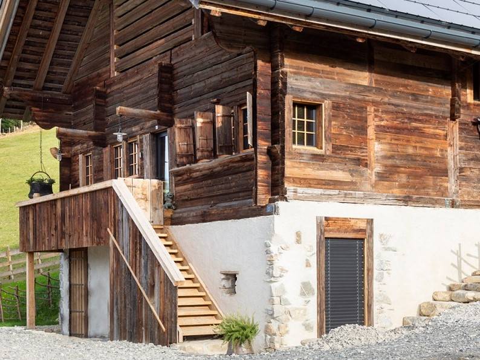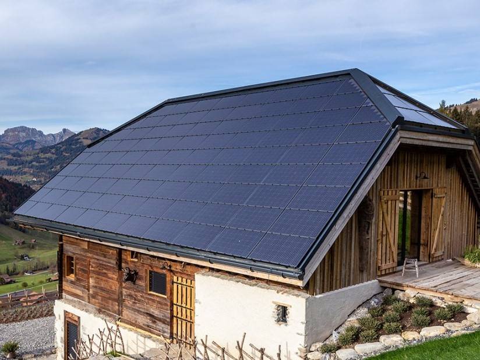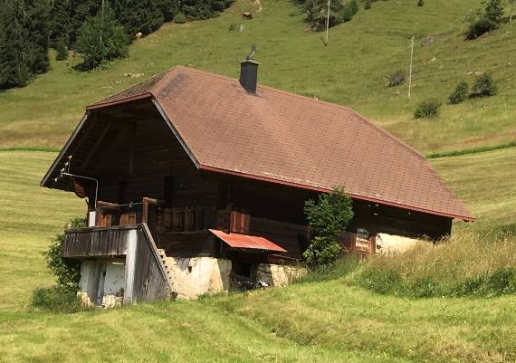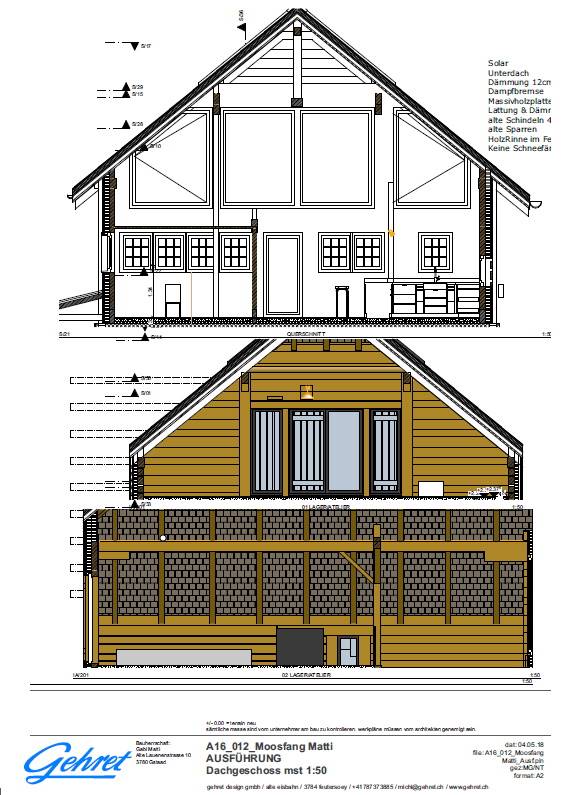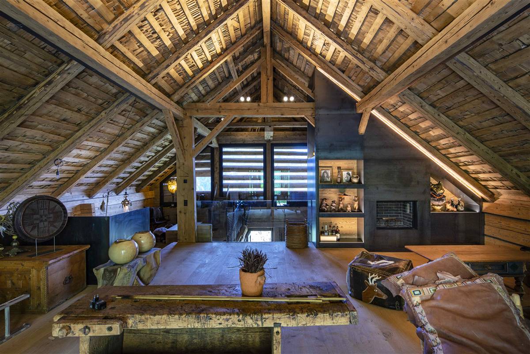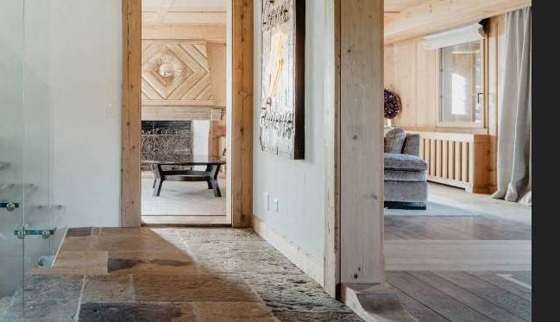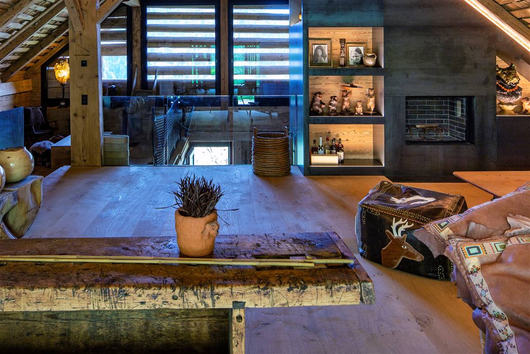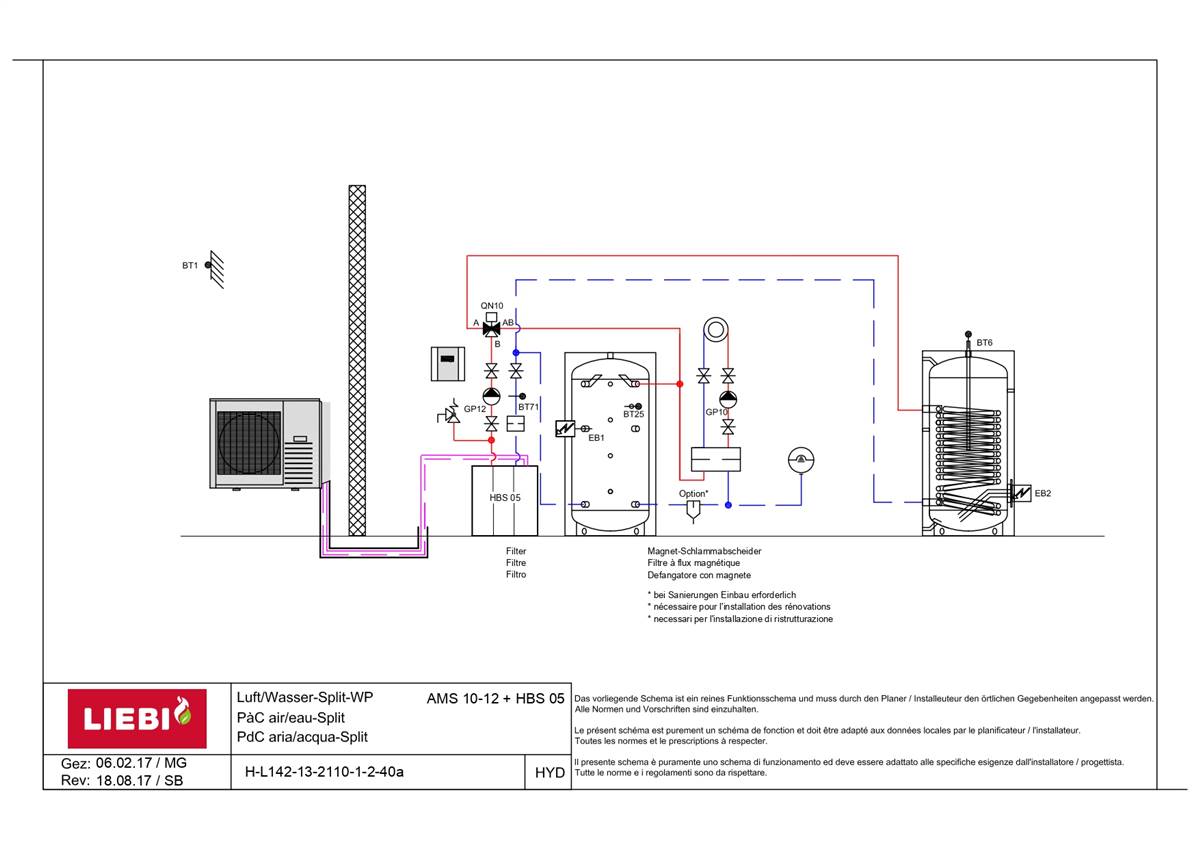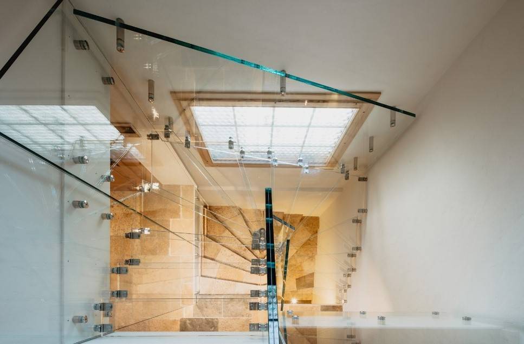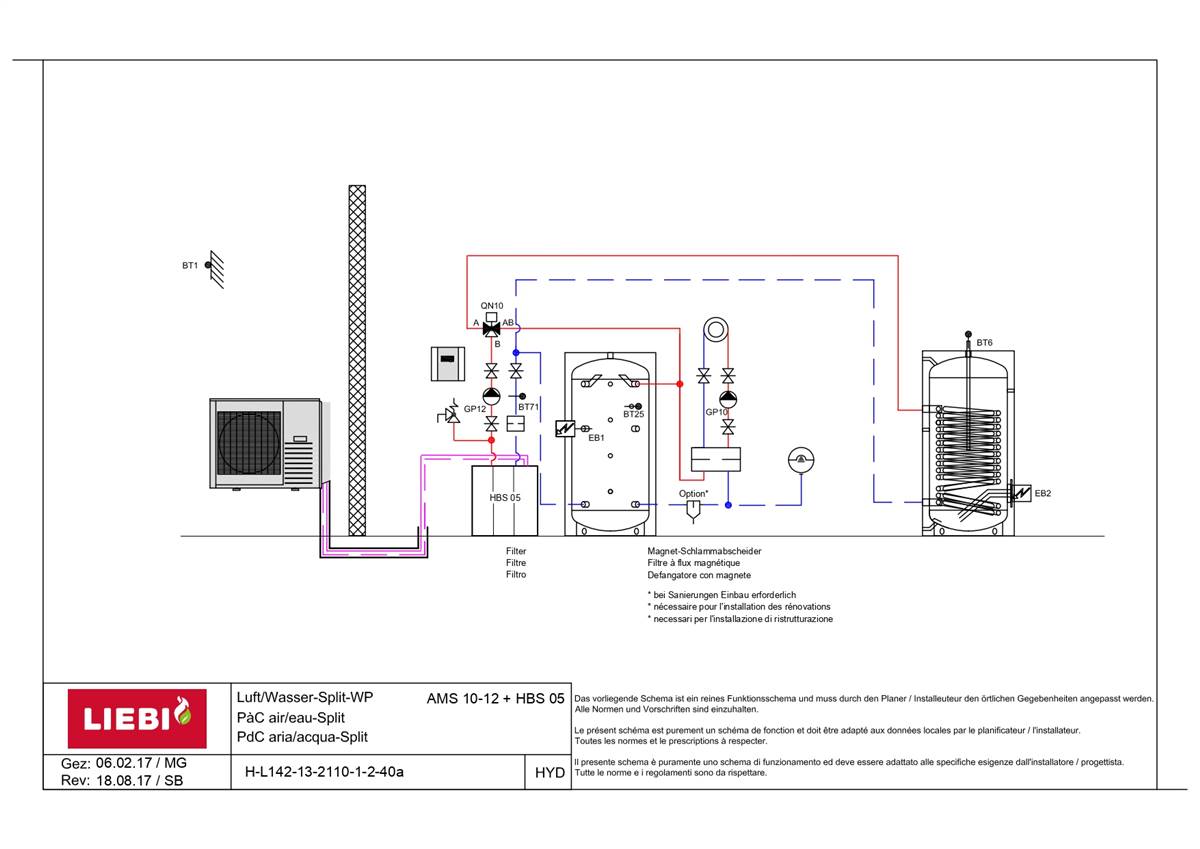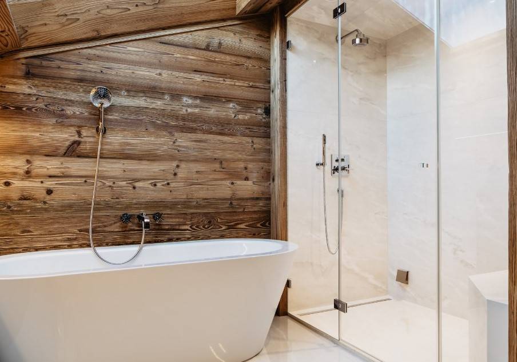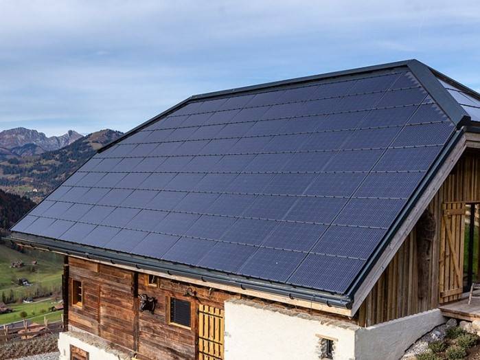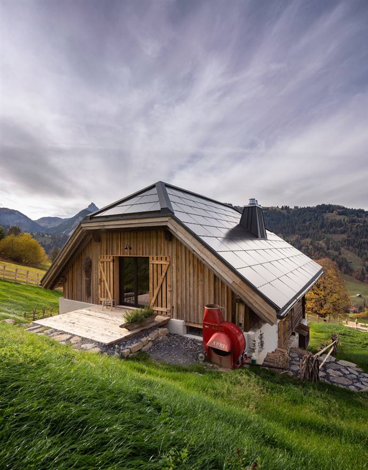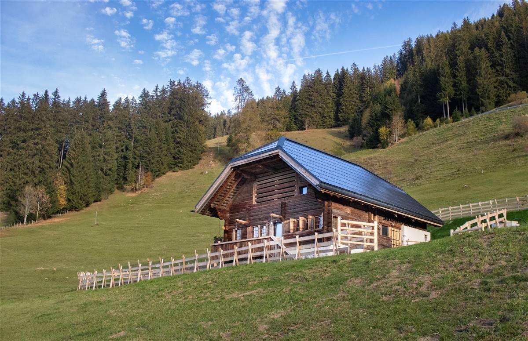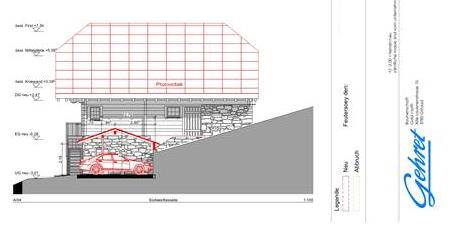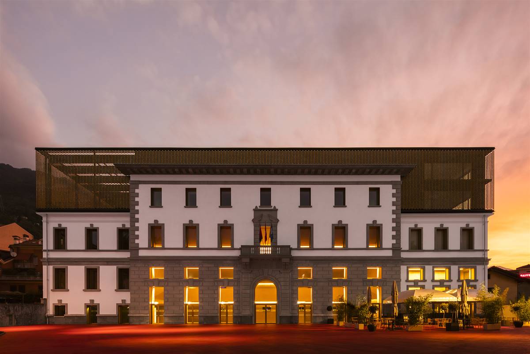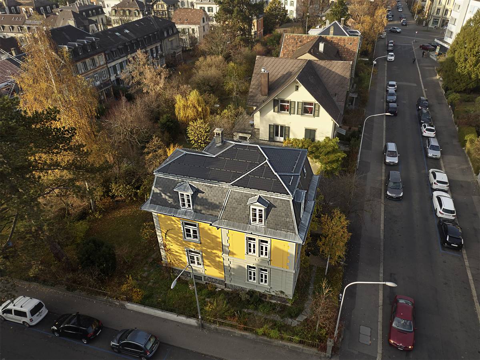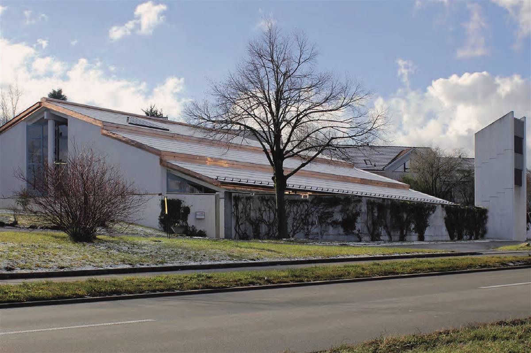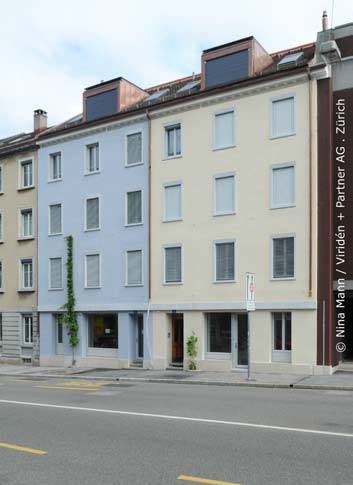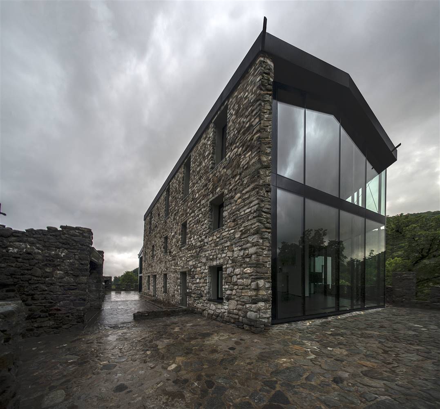Single Family House - Gstaad, Switzerland
Moosfangstrasse 23
3780
Gstaad, Svizzera
architetto
Owner
User
Contact Details
Other Information
For individuals with an appointment.
Swiss Solar Price 2019
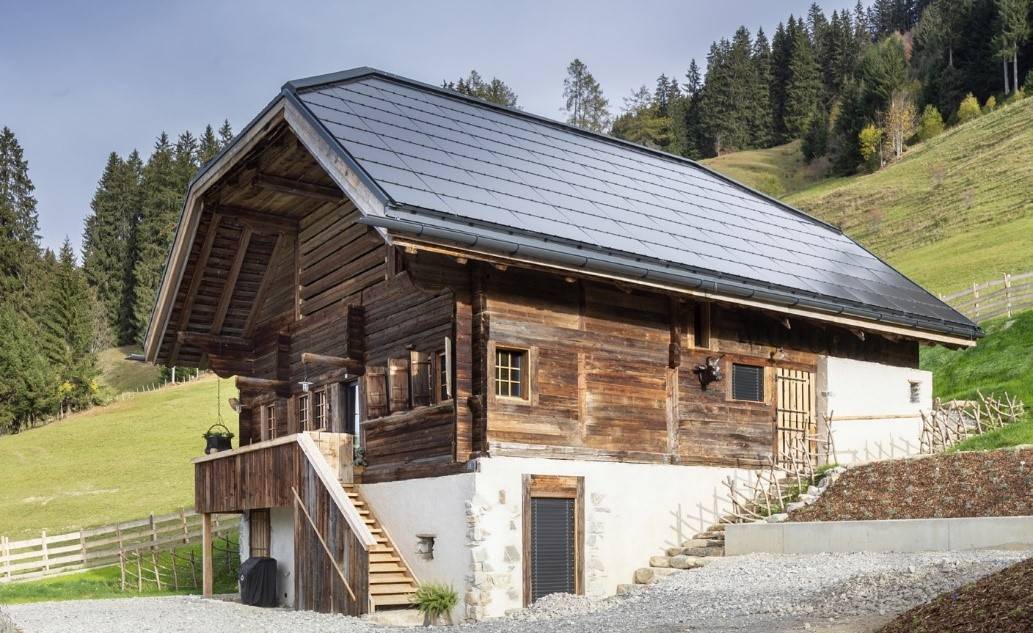
Climate Zone Cfb
Altitude 1050 s.l.m.
HDD 3009
CDD 22
Conservation Area:
Si
Level of Protection:
Federal legal restrictions on the preservation of cultural landscapes
Year of last renovation:
2018
Year of previous renovation:
0
Secondary use:
NA
Building occupancy:
Permanently occupied
Number of occupants/users:
3
Building typology:
Detached house
Number of floors:
2
Basement yes/no:
Si
Number of heated floors:
2
Gross floor area [m²]:
209,0
Thermal envelope area [m²]:
0,0
Volume [m³]:
1122,0
NFA calculation method:
SIA 416
External finish:
Partly exposed woodwork and partly plastered.
Internal finish:
Partly exposed woodwork and partly plastered.
Roof type:
Pitched roof

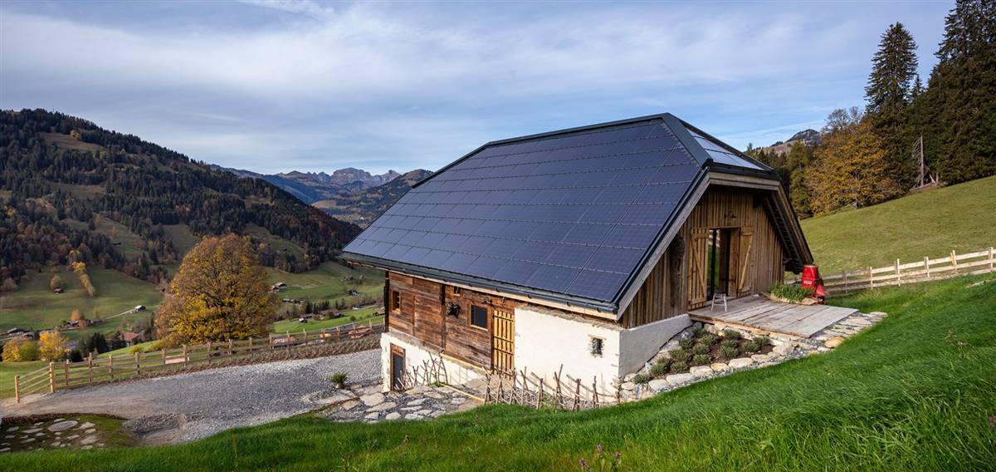
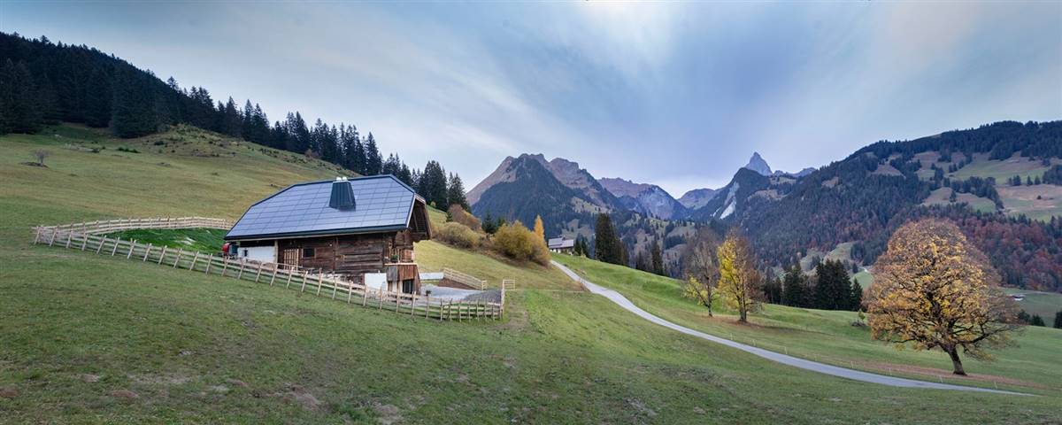
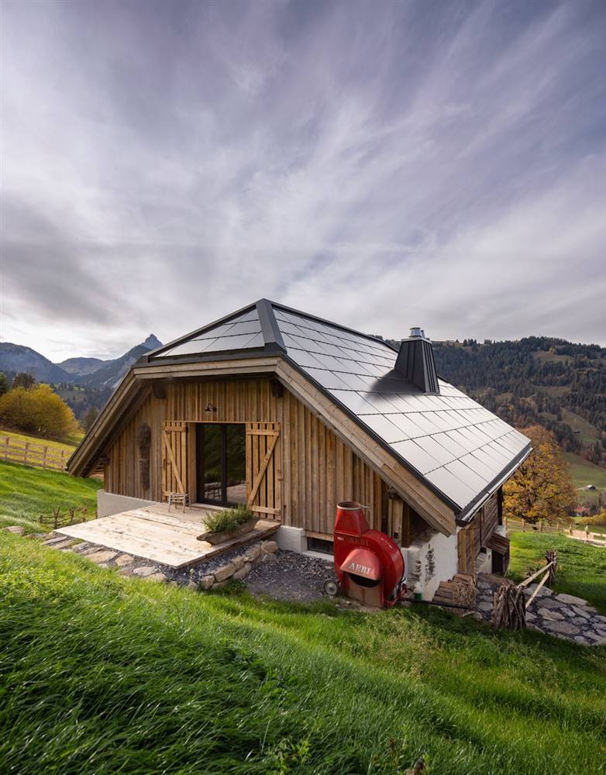
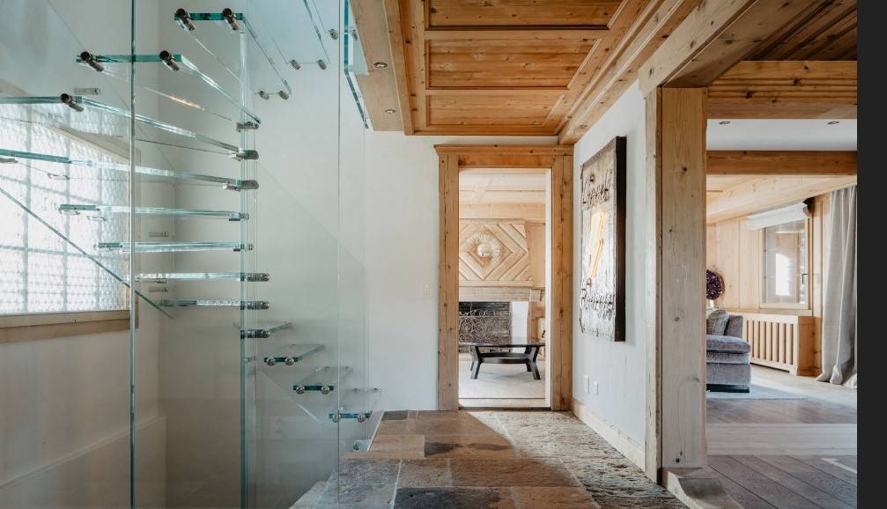
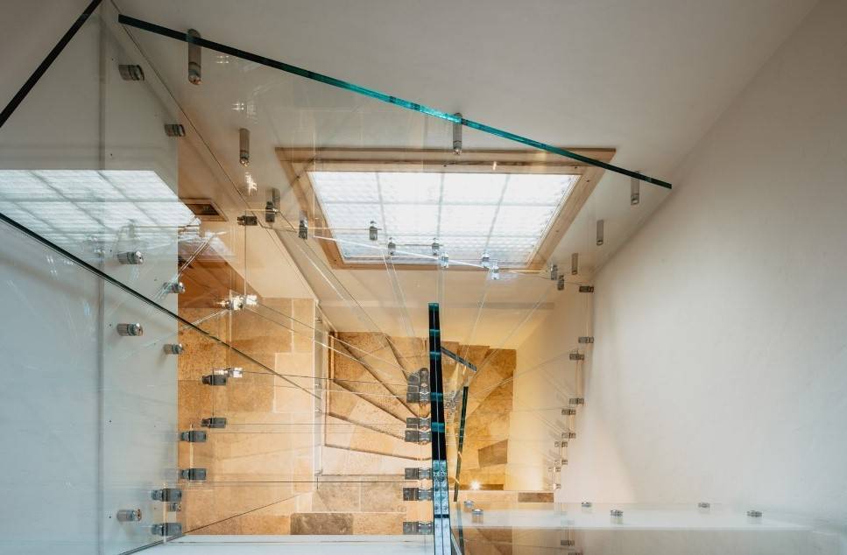
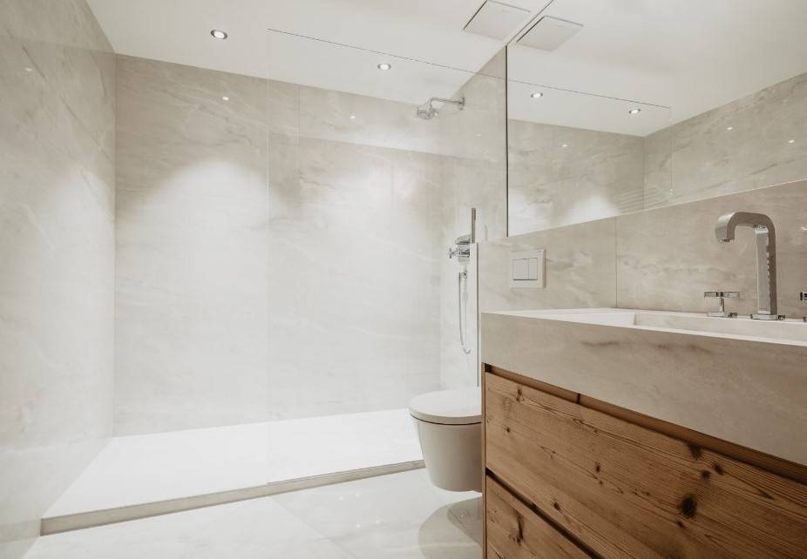
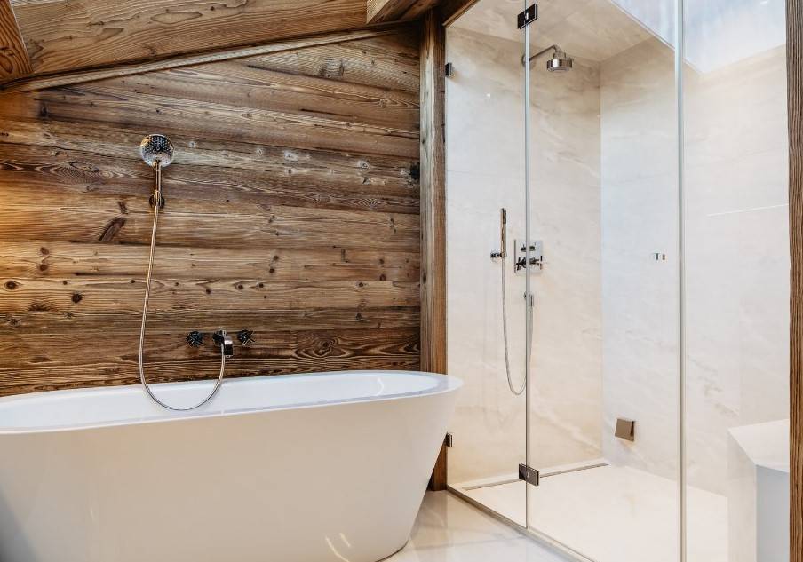
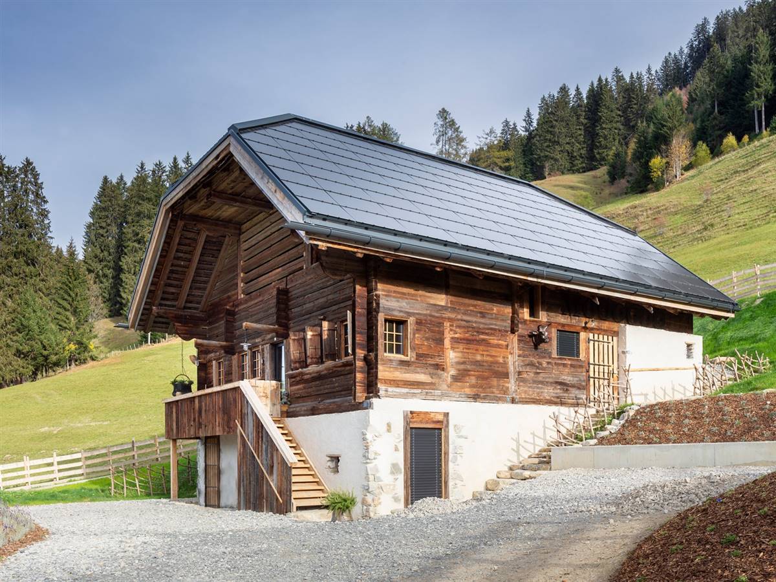
RENOVATION PROCESS
Architecture
BUILDING DESCRIPTION
State of repair
HERITAGE SIGNIFICANCE
Aim of retrofit
Gehret Design GmbH
Gewerbestrasse 19, 3784 Feutersoey
michi@gehret.ch
Tel. 41 78 737 38 85
SolarUp Energie, Christoph Ogi
Cheseryplatz 3, 3780 Gstaad
info@solarup.ch
Tel.+41 33 748 10 31
Egger Ingenieure AG
Mettlenstrasse 49, 3780 Gstaad, Schweiz
info@eggering.ch
Tel.+41 (0)33 748 84 22
Benz Hauswirth AG
Gstaadstrasse 72, 3792 Saanen
info@benzhauswirth.ch
Tel. 41 33 748 04 44
Hygrothermal assessment No
Life Cycle Analysis (LCA) No
Other No
RETROFIT SOLUTIONS
External Walls
Solid timber wall - external insulation
Stone wall
Solid timber wall - internal insulation
Three facades have been clad with external thermal insulation while front facade has been clad with a thinner inner layer to preserve its original external appearance. It was chosen to provide external insulation for most of the building to achieve better energy efficiency results, but to maintain at least the main façade. The U-value post intervention is 0.2 W/m2K. There are no evaluation of the U-value before intervention, due to the previous function of the building.
At 84 kWh/m2a, the energy index is relatively high compared with other similar buidings, indicating suboptimal insulation values. However, it was a balancing of interests that led to the original front wall not being covered with external thermal insulation. This made it possible to maintain the original character of the building.
150 mm
0 mm
30mm
30 mm
0 mm
160 mm
0 mm
150 mm
External walls touching the ground are stone made. They are externally insulated as well as the solid timber ones. The transition between timber wall and stone wall is protectet from water infiltration thanks to a moisture barrier.
The original structure is maintained. The original wall was prepared prior to the addition of the insulation by levelling and reinforcing through the application of a layer of concrete. A moisture barrier has been applied. The wall on the back side of the house, where the basement is fully below ground, is part of the extension and is a simple concrete structure with XPS insulation and a waterproof barrier.
370 mm
0 mm
40mm
160 mm
220 mm
150 mm
Three facades have been clad with external thermal insulation while front facade has been clad with a thinner inner layer to preserve its original external appearance. It was chosen to provide external insulation for most of the building to achieve better energy efficiency results, but to maintain at least the main façade. No problems were found with humidity.
At 84 kWh/m2a, the energy index is relatively high compared with other similar buildings, indicating sub-optimal insulation values. However, it was a balancing of interests that led to the original front wall not being covered with external thermal insulation. This made it possible to maintain the original character of the building.
150 mm
150mm
80 mm
30 mm
30 mm
Windows
Triple glazing wood windows
Windows have been renewed to optimise thermal comfort but the original position and shape have not been altered. Some windows contains outer shutter, while others contains roller blinds.
Triple glazing guarantees a high comfort level. Only one window has been added to reach the amount of light necessary in the kitchen space.
| Existing window type | Casement window |
| Existing glazing type | Single |
| Existing shading type | NA |
| Approximate installation year | 1900 |
| New window type | Casement window |
| New glazing type | Triple |
| New shading type | Outer shutter and roller blinds. |
| New window solar factor g [-] | 55,0 |
Other interventions
ROOF
GROUND FLOOR
OTHER
The roof has been renovated with the addition of external thermal insulation and an integrated photovoltaic system that covers 154% of the building's energy requirements.
The intervention keeps the original shape of the roof intact, demonstrating that conservation and innovation can work together.
150 mm
0 mm
6 mm
0 mm
160 mm
0 mm
24 mm
120 mm
10 mm
Floors have been completely replaced with massive concrete slabs. This section describes the basement slab (touching the ground) to show the layering that involves the envelope of the building.
The massive intervention is necessary. In fact, the pre-existing slabs were in no way recoverable. The inclusion of a coils heating system allows a better heat distribution and therefore greater thermal comfort for the inhabitants.
150 mm
20 mm
25 mm
80 mm
20 mm
200 mm
0 mm
180 mm
50 mm
Ground floor and first floor slabs have also been replaced, as the original ones were not in a state of preservation (static and comfort requirements). The wood finish covers most of the floor, excluding the stairs area which has a stone finish.
The wood finish conforms to the final appearance of the house, but does not retain its original appearance. The inclusion of a coils heating system allows a better heat distribution and therefore greater thermal comfort for the inhabitants.
HVAC
HEATING
DOMESTIC HOT WATER
The building was not heated. With the renovation an air/water heat pump was installed.
The intervention inside the building was massive due to the absence of comforts in the original construction (change of function). An air-water heating system has been chosen which, through the coils, allows better thermal comfort as the heat is evenly distributed inside the spaces.
| New primary heating system | |
|---|---|
| New system type | Heat pump |
| Fuel | Electricity |
| Distribuition system | Radiating floor |
| Nominal power | 6 kW |
The building did not have domestic hot water previously. The heat pump also provides for this.
The intervention inside the building was massive due to the absence of comforts in the original construction (change of function). An air-water heating system has been chosen which, through the coils, allows better thermal comfort as the heat is evenly distributed inside the spaces.
| New DHW system | |
|---|---|
| Type | with heating system |
| Hot_water_tank | Si |
| With heat recovery | Si |
RENEWABLE ENERGY SYSTEMS
Photovoltaic
Roof-integrated solar system, so the PV-panels function as roof cover as well. This intervention is included in the Swiss Solar Prize 2019. It was decided to install the PV system on the roof to take advantage of its favourable position and avoid damaging the green landscape with a ground system. Placing it on the roof takes advantage of an existing element in the panorama.
The building in alpine Gstaad, which was originally used for agricultural purposes but later abandoned, was comprehensively renovated in 2018. The total energy requirement of the now spacious detached house (EFH) is 17,600 kWh/a. The exemplary integrated 32 kW PV system generates around 27,000 kWh of CO2-free solar electricity annually. The resulting homogeneous roof surface corresponds to the simple external appearance of the building. This PlusEnergieBau renovation shows how tradition and integrated photovoltaics can be combined aesthetically very well. Overall, the EFH has an energy supply of 154%. A 13 kWh battery storage increases the own consumption.
| Photovoltaic System | |
|---|---|
| Type | Monocrystaline |
| Collector area | 178,0 m² |
| Total nominal power | 31,7 kW |
| Elevation angle | 39,0 |
| Azimuth | 44,0 |
| Overall yearly production | 27000,0 kWh |
| Heating contribuition | 4984,0 kW |
| DHW contribuition | 2492,0 kW |
| Cooling contribuition | 0,0 kW |
| Lighting contribuition | 3916,0 kW |
Energy Efficiency
Voluntary certificates: No
Consumption_estimation_Calculation_method: Steady state simulation (e.g. EPC, PHPP)
Consumption_estimation_After: 4984 kWh/y
Primary Energy
Consumption_estimation_Calculation_method: Steady state simulation (e.g. EPC, PHPP)
Consumption_estimation_Including_DHW: Si
Consumption_estimation_After: 17'576 kWh/y
Internal Climate
The thermal comfort of the occupants is guaranteed thanks to the new walls, roof and floor insulation and the new heating system.
The building has excellent natural ventilation, so it does not require a mechanical ventilation system. Indoor air doesn't need any intervention due to the privileged position and the good natural air quality.
Daylight does not change compared to pre-intervention due to the original size of the openings which was determined by the existing structure.
Triple glazing windows also improved the acoustic comfort of the house, but the location doesn't need particular expedients. The choice of triple glazing is due to thermal aspects.
NA
Costs
There are no financial aspects available.
No

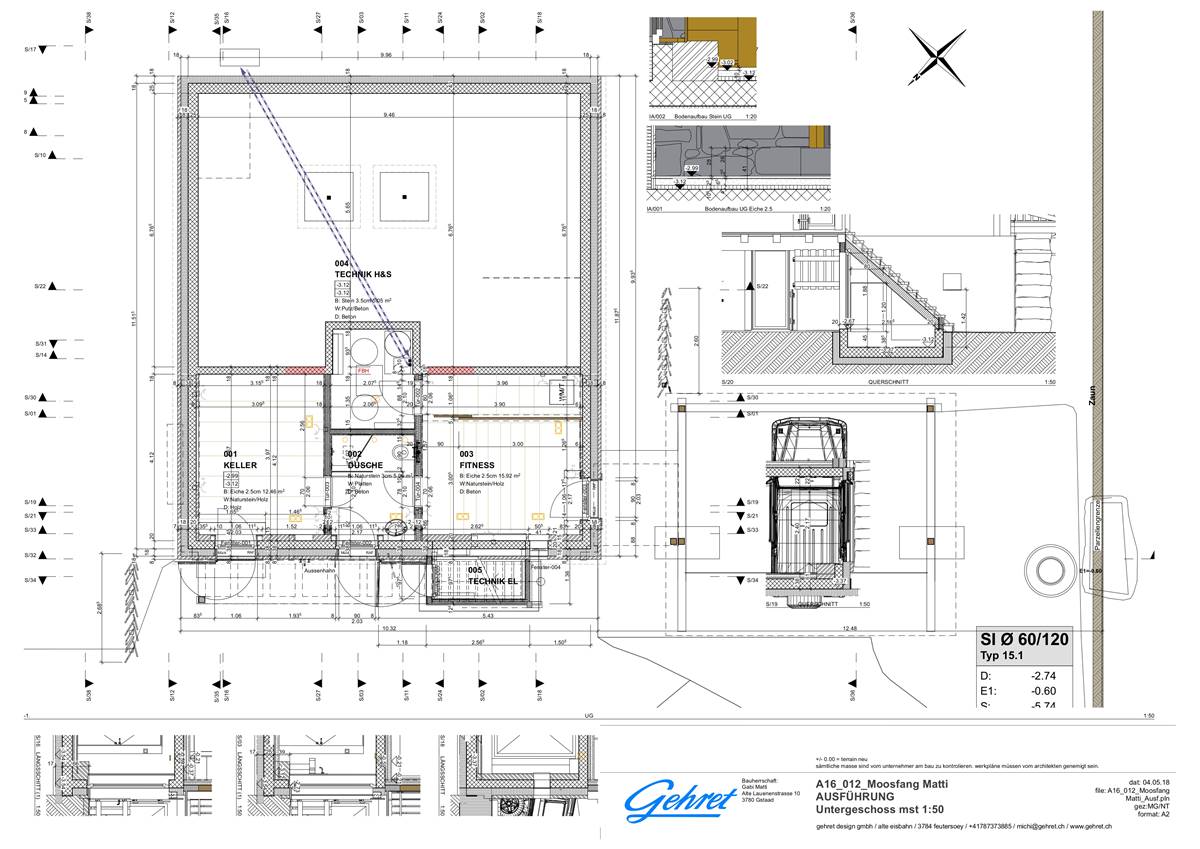
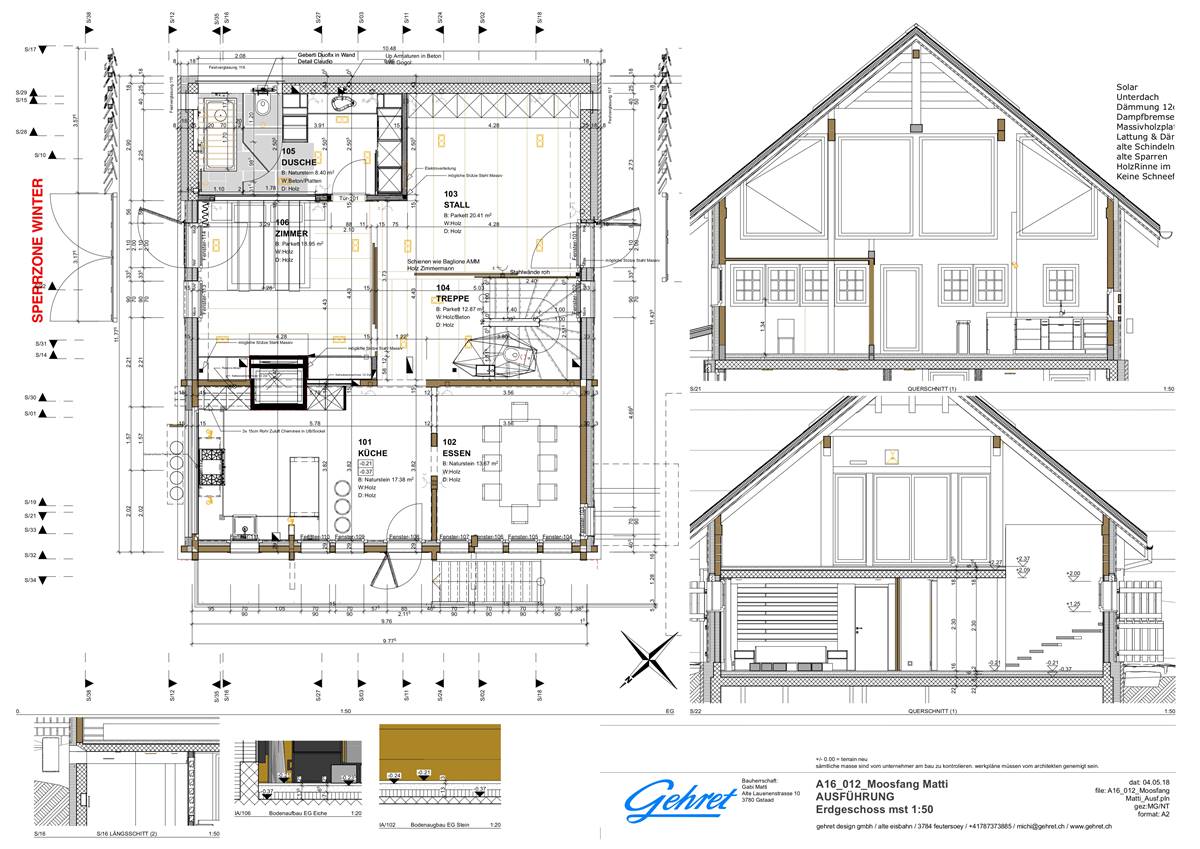

.jpg)
