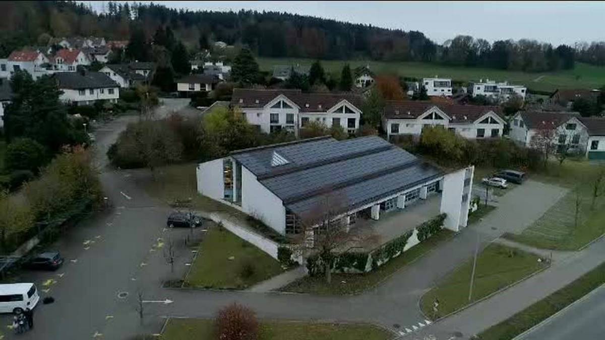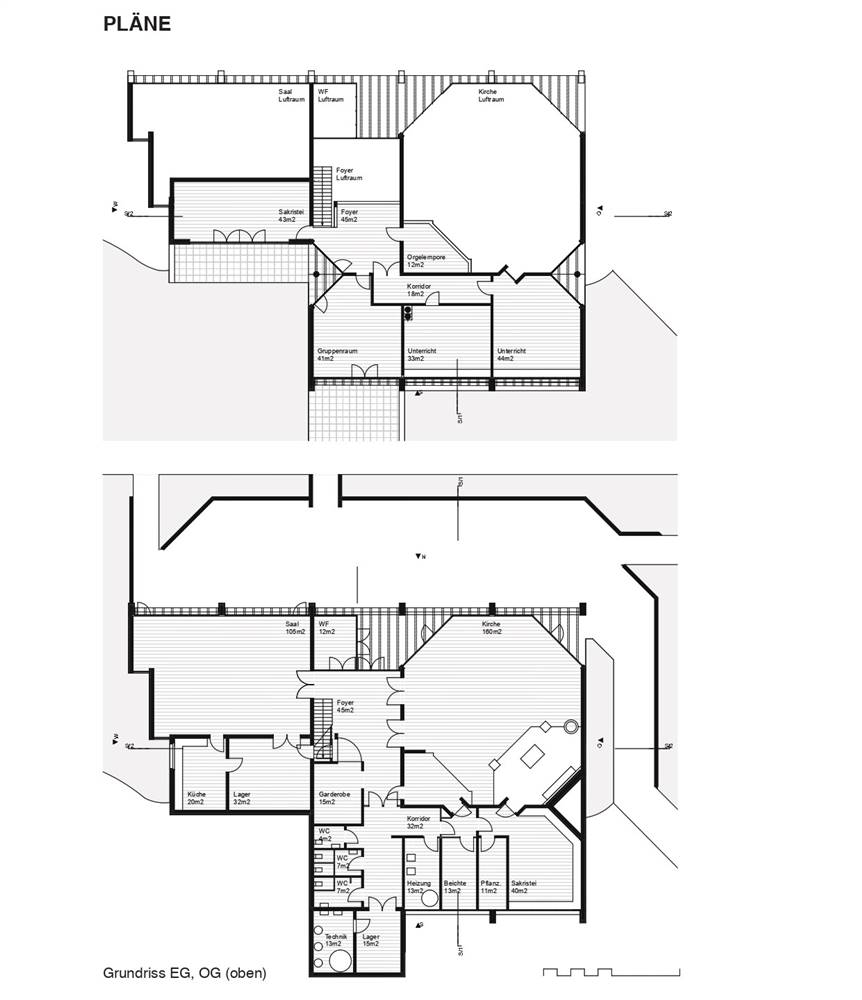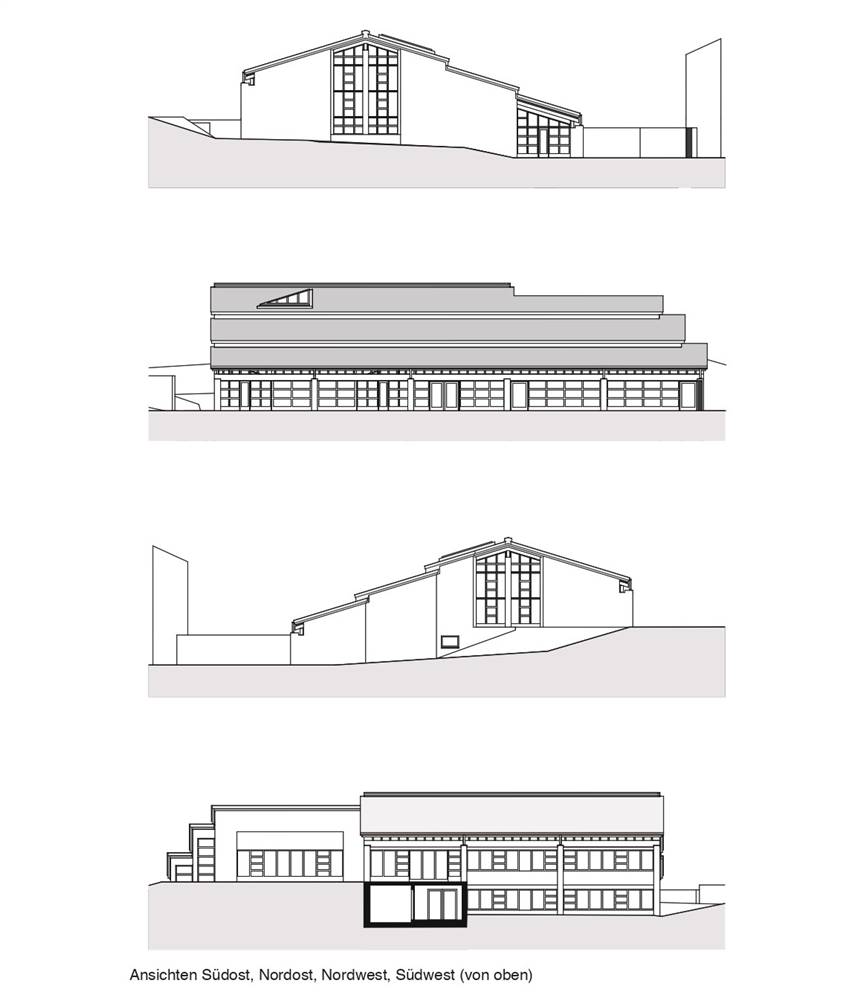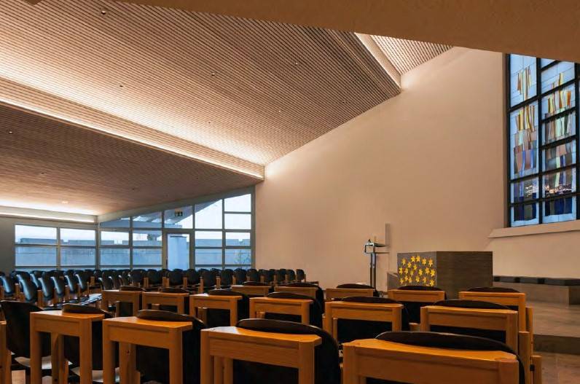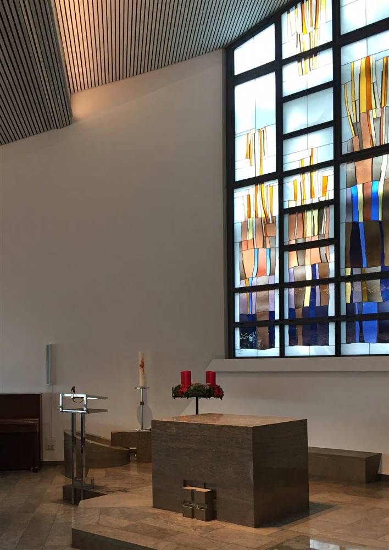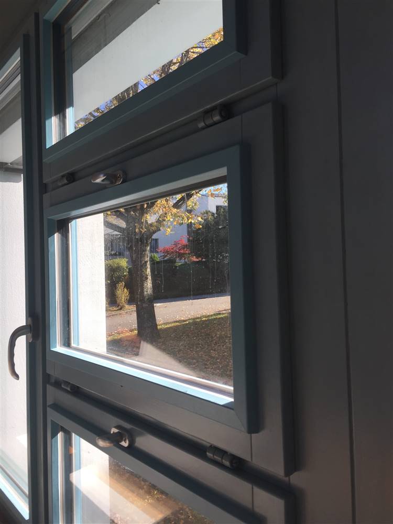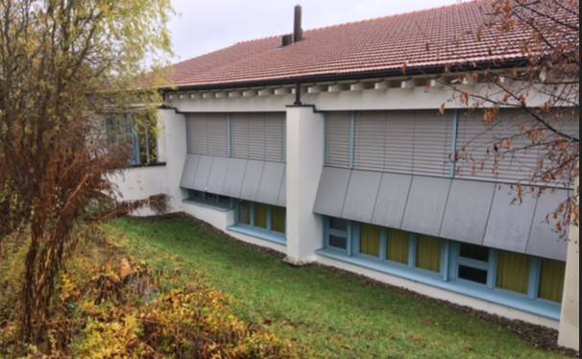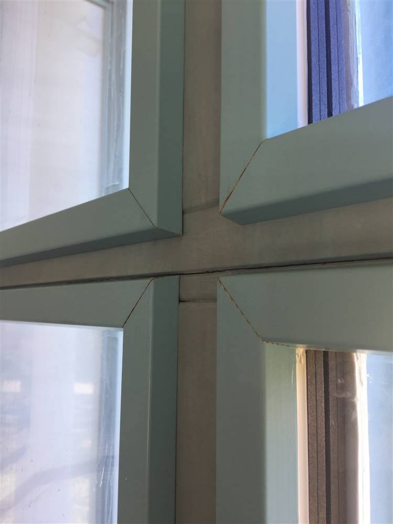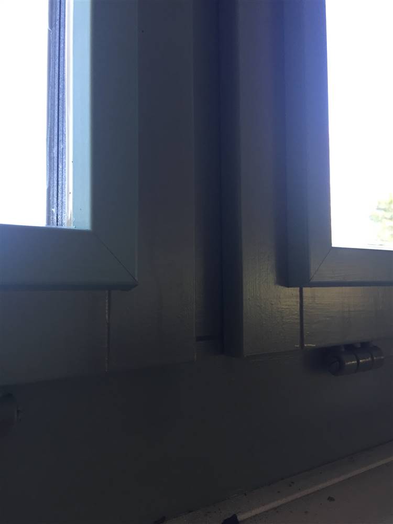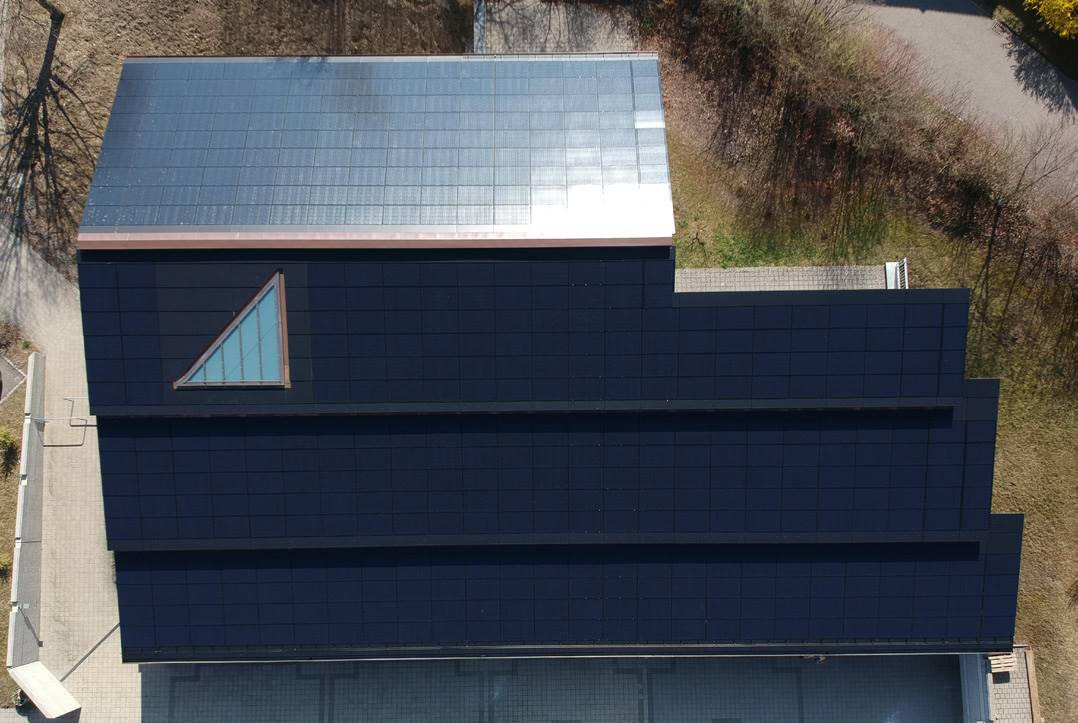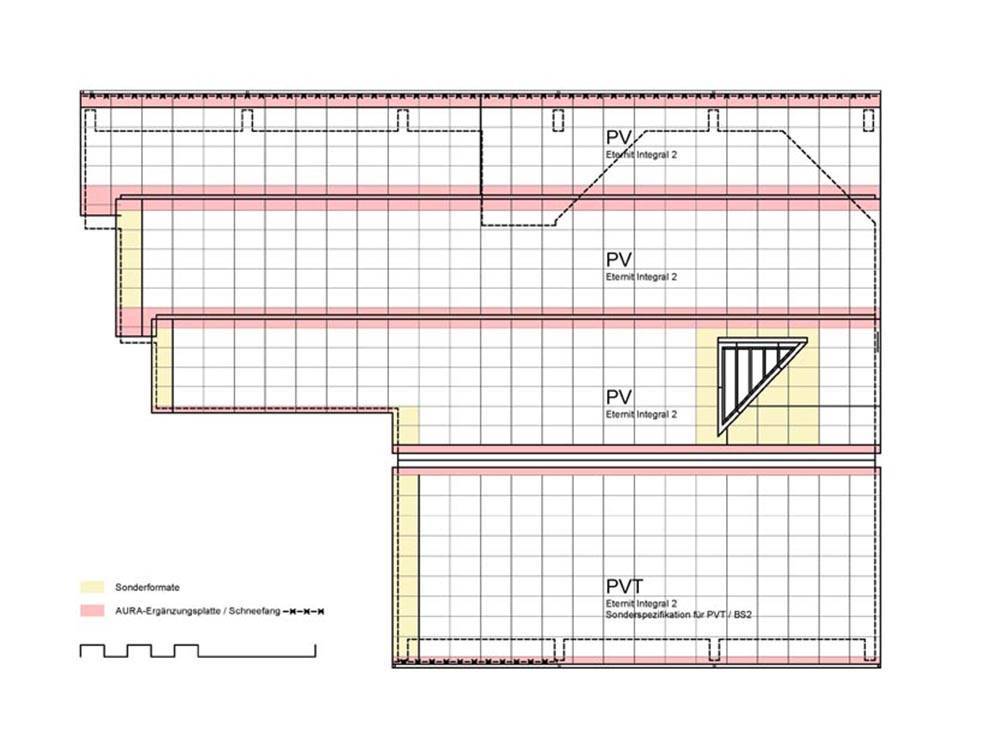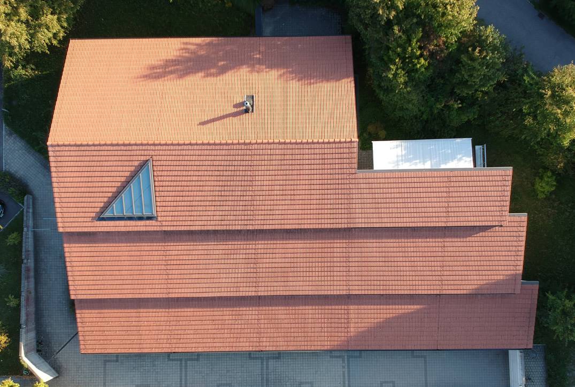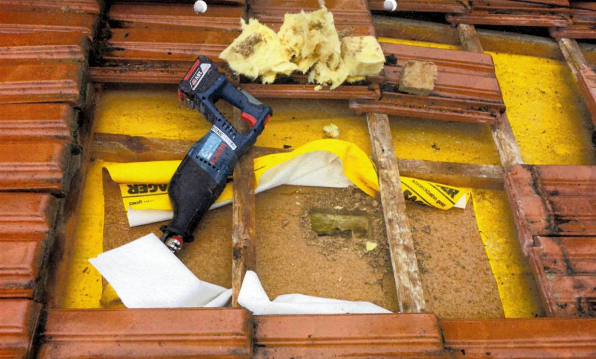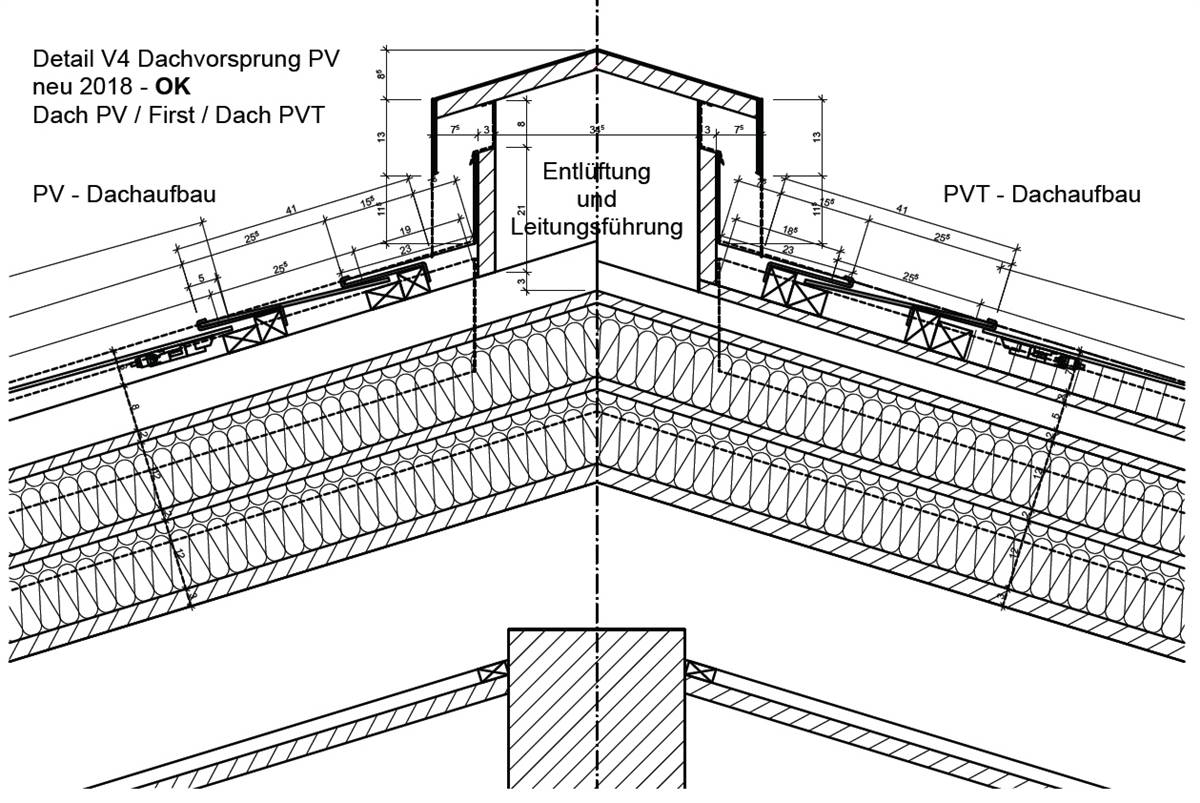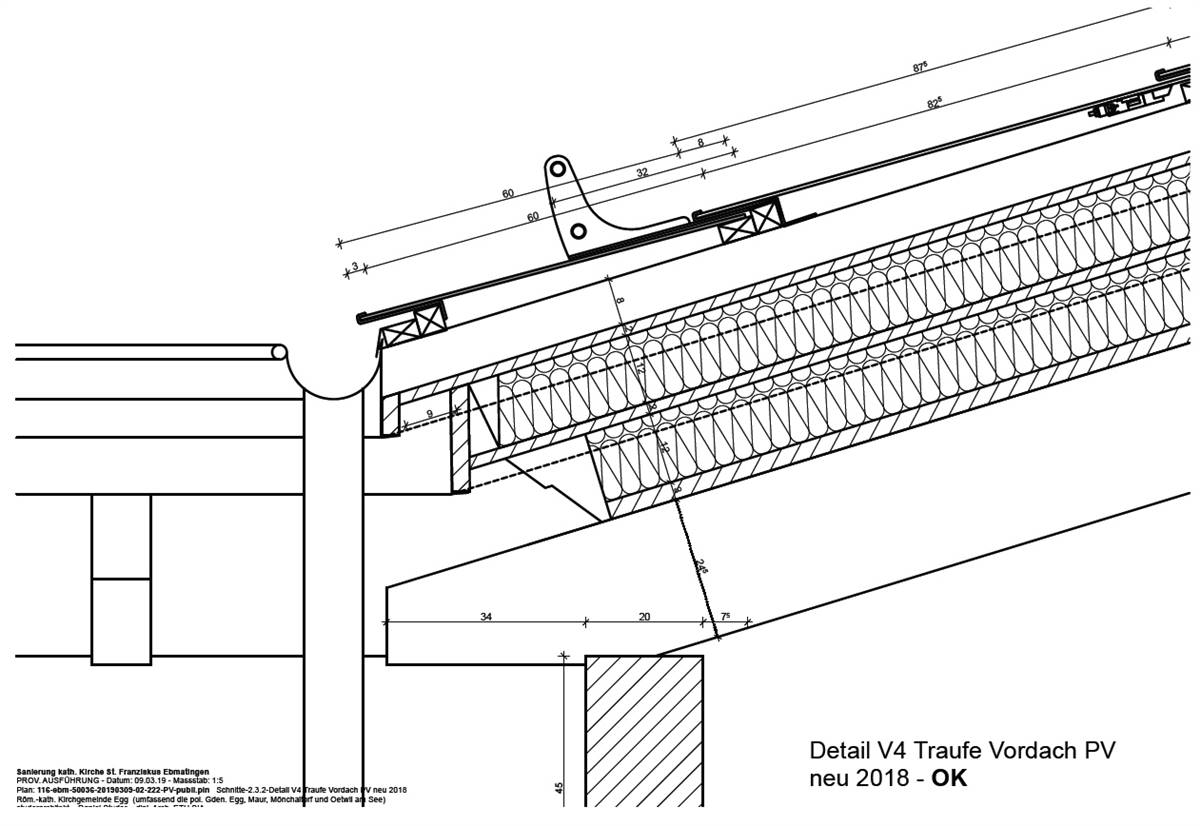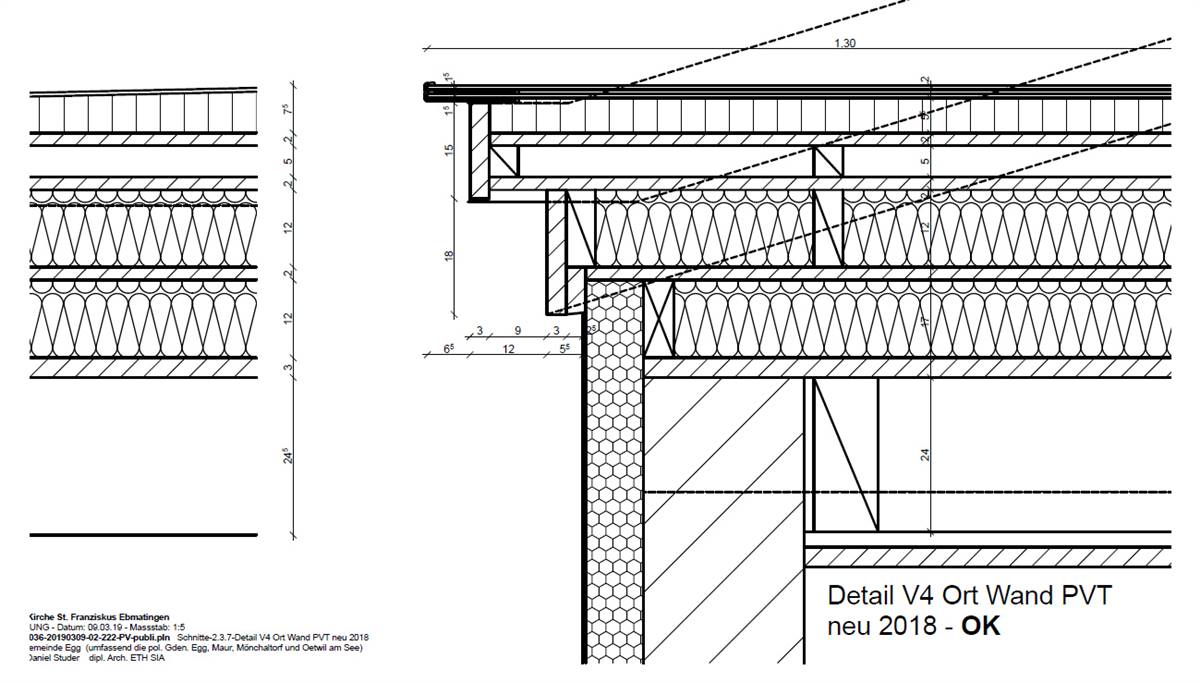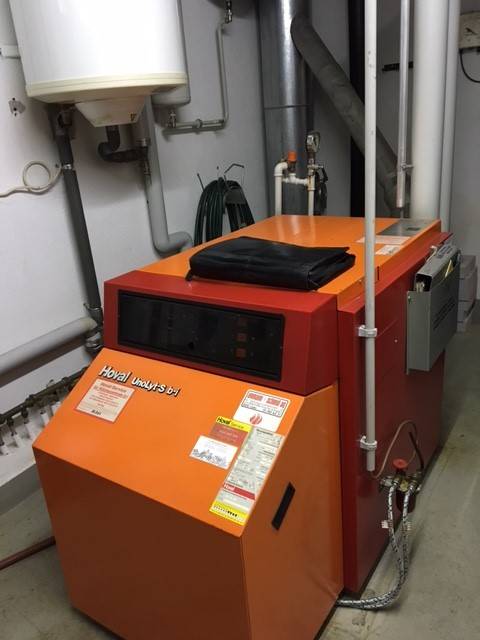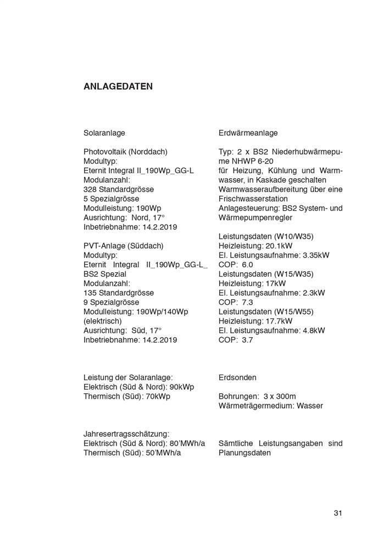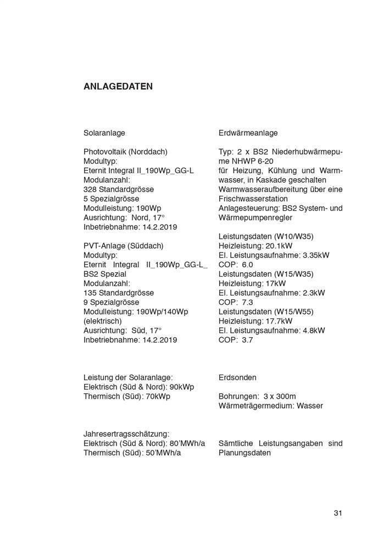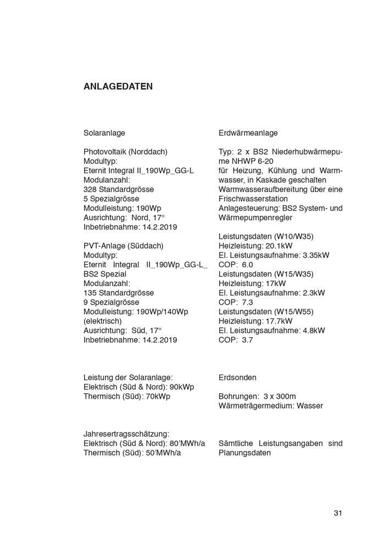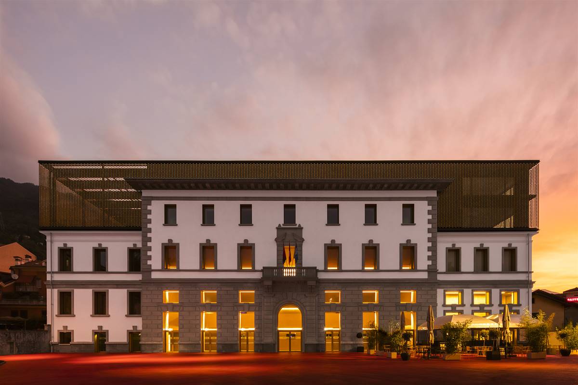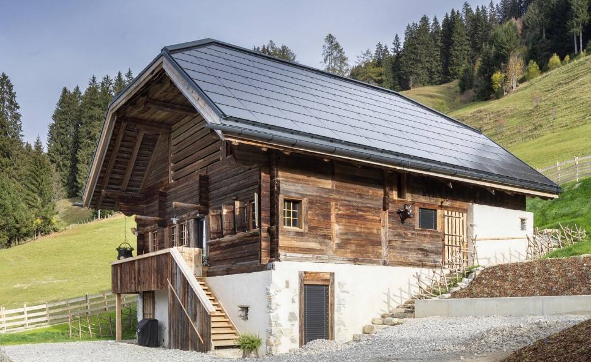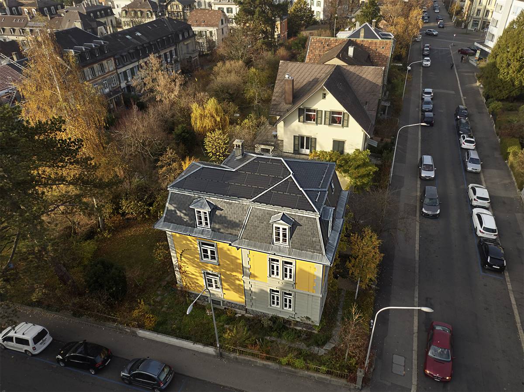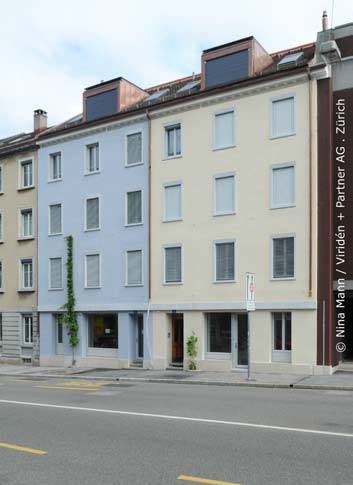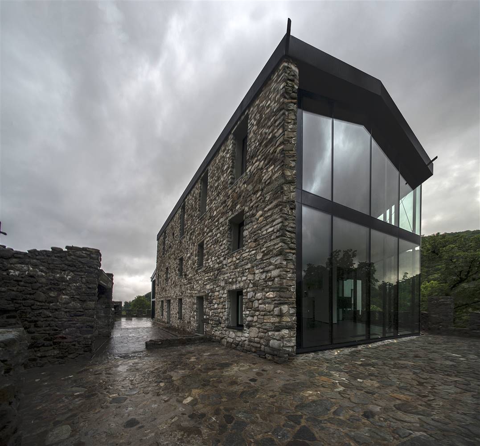St. Franziskus Church - Ebmatingen, Switzerland
Bachtelstrasse 13
8123
Ebmatingen, Svizzera
architetto
Owner
User
Contact Details
Other Information
In agreement with the user
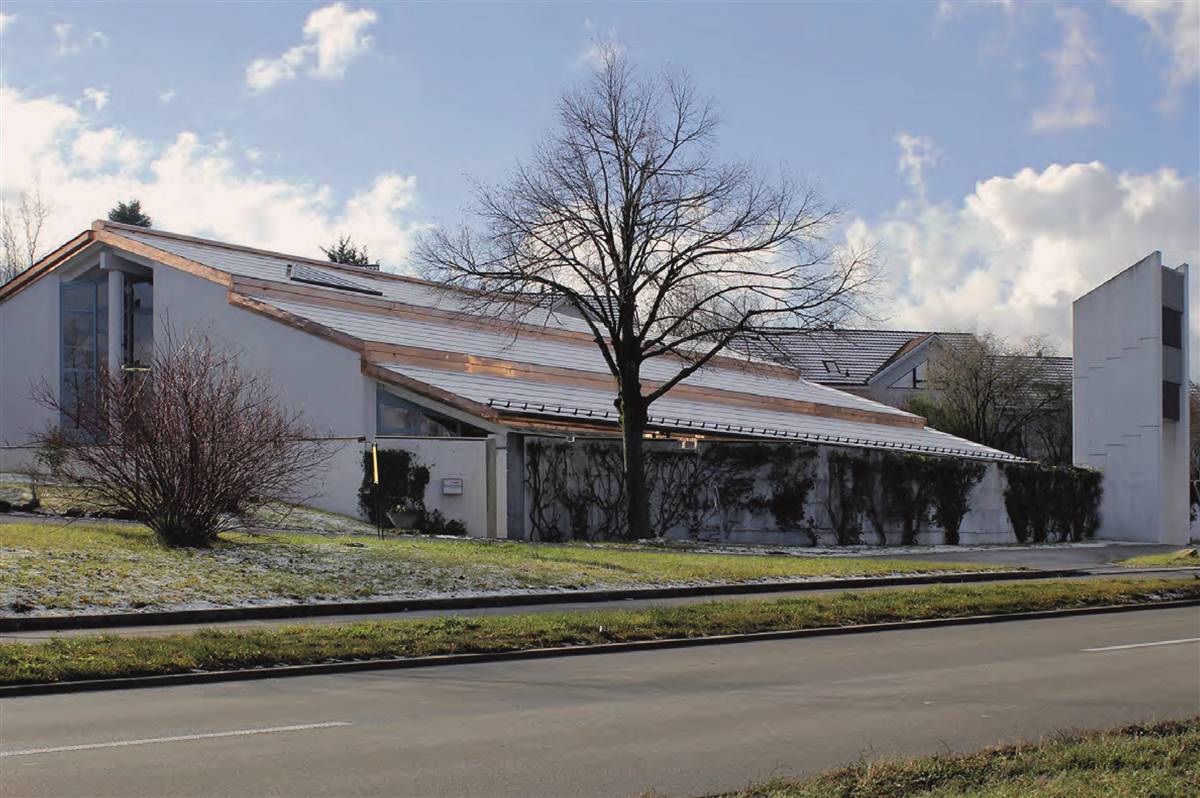
Climate Zone Cfb
Altitude 478 s.l.m.
HDD 189
CDD 0
Conservation Area:
No
Level of Protection:
Year of last renovation:
2018
Year of previous renovation:
0
Secondary use:
NA
Building occupancy:
Discontinuous occupancy (i.e. holiday home)
Number of occupants/users:
100
Building typology:
Church
Number of floors:
2
Basement yes/no:
No
Number of heated floors:
2
Gross floor area [m²]:
1678,0
Thermal envelope area [m²]:
1072,0
Volume [m³]:
3000,0
NFA calculation method:
SIA (ch)
External finish:
Plastered walls
Internal finish:
Plastered (on hard)
Roof type:
Pitched roof

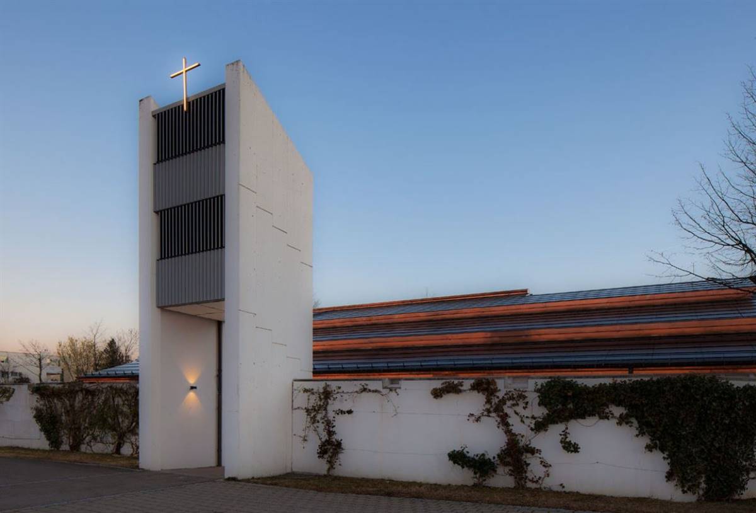
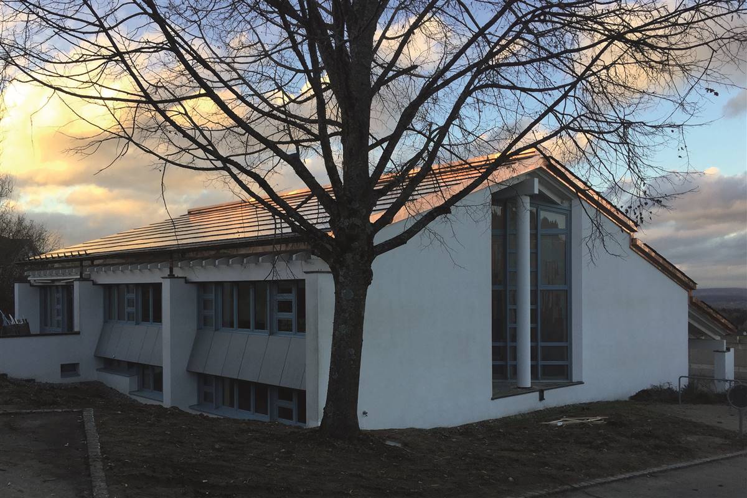
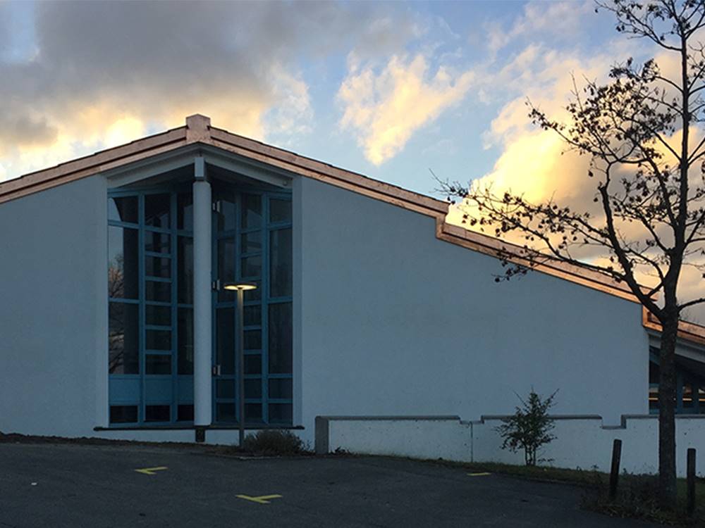
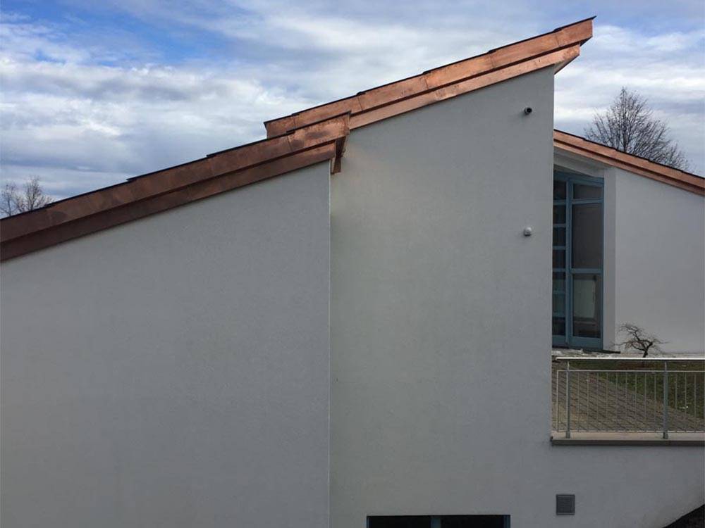
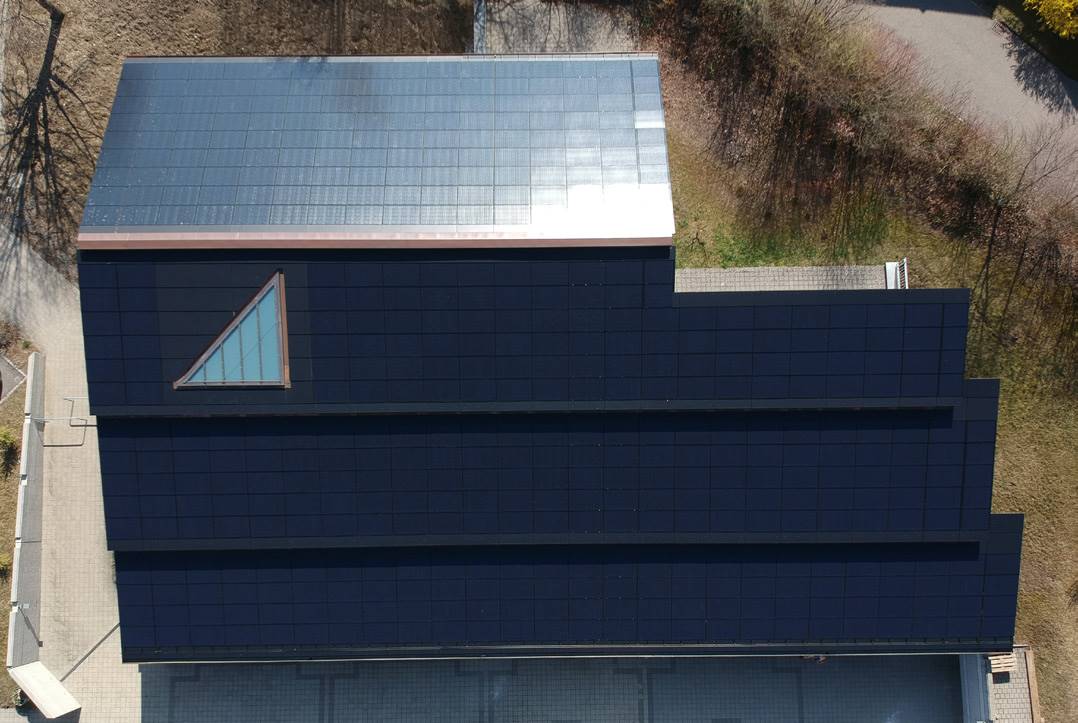
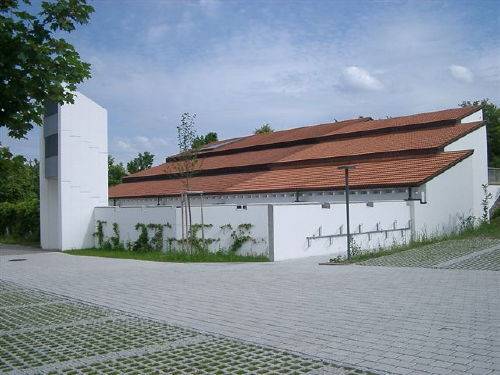
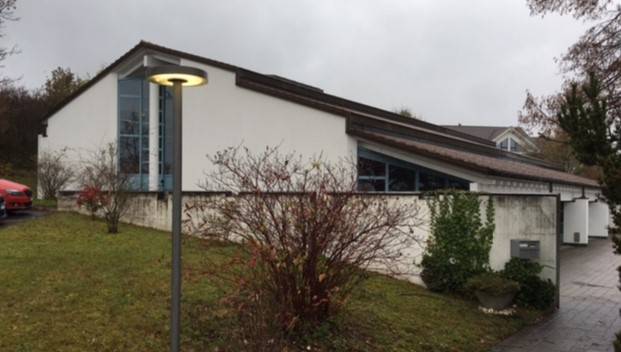
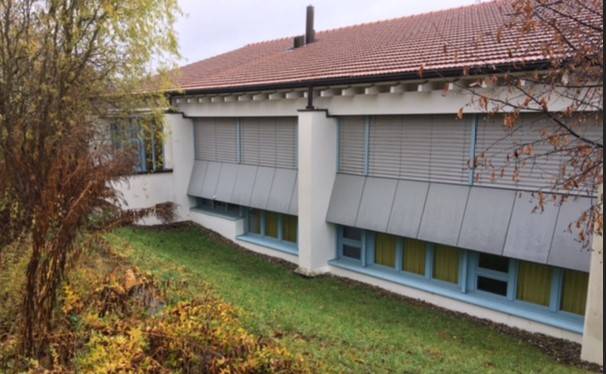
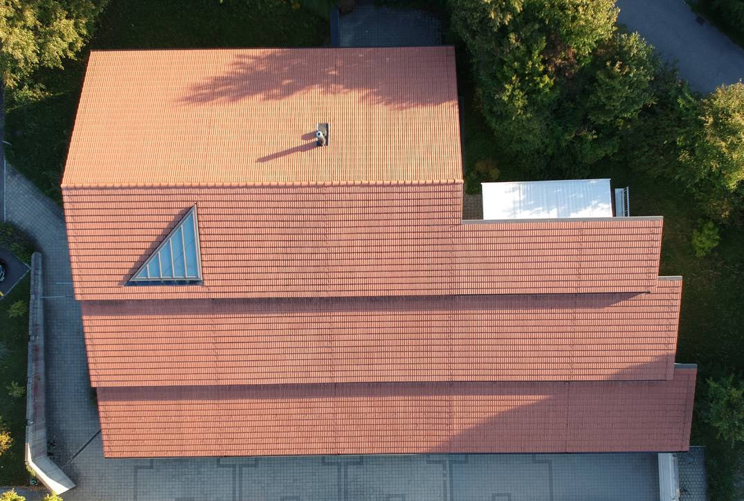
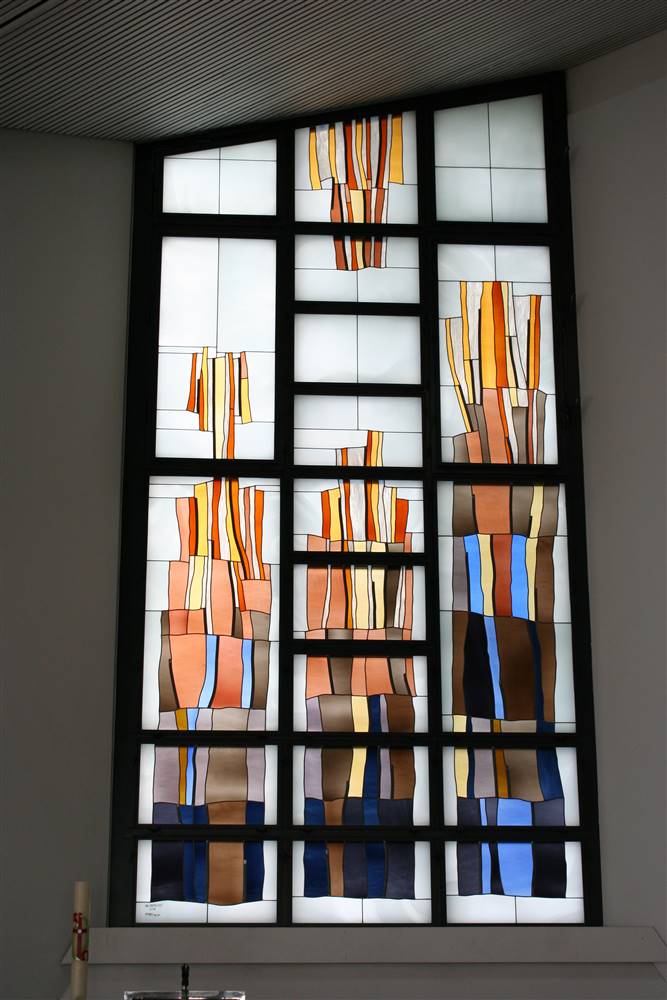
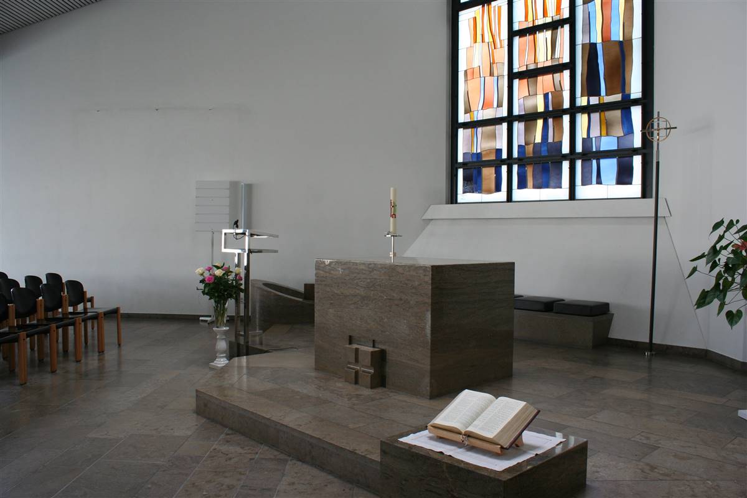
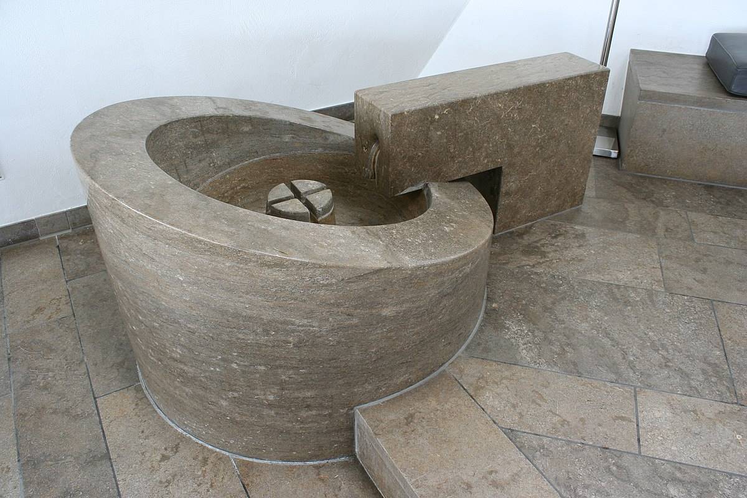
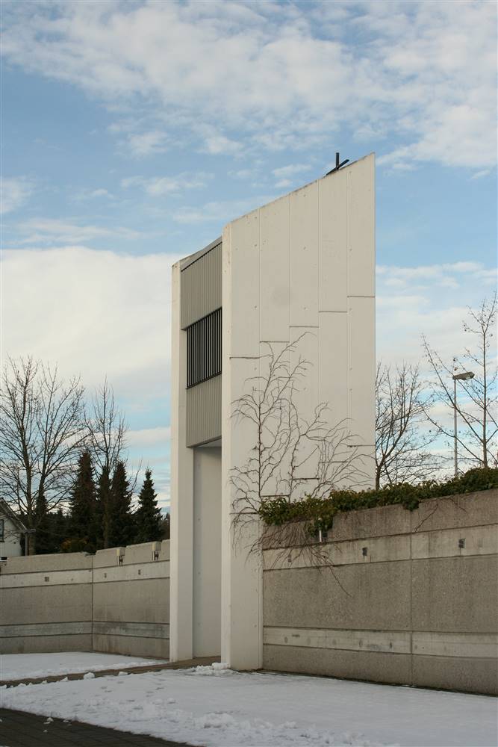
RENOVATION PROCESS
Architecture
BUILDING DESCRIPTION
State of repair
HERITAGE SIGNIFICANCE
Aim of retrofit
Römisch-Katholische Kirchgemeinde
Flurstrasse 10, 8132 Egg/ZH
st.antonius-egg@zh.kath.ch
Tel.+41 44 980 19 90
Daniel Studer-Studer Architekten
Hüttenmattweg 19, 5213 Villnachern
d.studer@studerarchitekt.ch
Tel.+41 79 324 17 00
Winsun AG
Beeschi Mattenstrasse 2, 3940 Steg CH
info@winsun.ch
Tel.+41 52 212 27 00
Dr. Niklaus Haller, BS2 AG
Brandstrasse 33, 8952 Schlieren, CH
haller@bs2.ch
Tel.+41 44 275 25 09
Marlon Keller, W+P Engineering AG
Zweierstrasse 129, 8003 Zürich
m.keller@wpe.ch
Tel.+41 44 454 10 64
Hygrothermal assessment No
Life Cycle Analysis (LCA) No
Other -
RETROFIT SOLUTIONS
Windows
Wood and Aluminium-wood frame widows
Building windows are divided into two categories: windows of historical and artistic value and windows of the modern movement.
Windows of artistic value, i.e. those with stained glass, have not been replaced. The modern movement windows, which are located in secondary spaces of the church, have kept the original frame, but have replaced the 30 year old insulated glass with new triple glazing. In this way the energy performance is greatly improved. Although there are no protection parameters, it was decided to leave the current window frames, so as to maintain the same appearance as before.
| Existing window type | Casement window |
| Existing glazing type | Double |
| Existing shading type | Outer shutter |
| Approximate installation year | 1989 |
| New window type | Double window |
| New glazing type | Triple |
| New shading type | Outer shutter |
| New window solar factor g [-] | 0,47 |
Other interventions
ROOF
Introduction of a new sustainable energy system on the roof due to the bad conditions of the previous roof. The interior finishes have been fully maintained.
The solar system complies with many of the geometric and spatial and construction compatibility criteria required by current regulations for the integration of solar systems in historic buildings (grouping, coplanarity with the roof slope, respect for the eaves lines and roof edge, joint precision, etc.). The aesthetic, material and color compatibility with the existing roof is optimal becouse respect the original color of the roof. The reflection rate is higher with respect to the original roof tile that has been replaced. The final result is very good and well integrated.
50 mm
70 mm
20 mm
120 mm
30 mm
10 mm
70 mm
20 mm
50 mm
20 mm
260 mm
30 mm
HVAC
HEATING
DOMESTIC HOT WATER
Most of the technical installations come from the first construction stage, especially the oil heating system from 1989. The average heating oil consumption was around 7,000 liters per year. The heating system needed to be replaced and had to be replaced by an environmentally friendly new heating system. For these reason a geothermal heat pump system were introduced for the building heating instead the old oil boiler.
Together with the experts involved, the building commission had different variants for the heating replacement have been tested. The building commission and church maintenance unanimously recommended the present project with geothermal probe heat pump heating and combined photovoltaic thermal system (power generation, thermal regeneration of the earth in the probe area, room cooling) and at the same time to carry out the structural renovation. The Windows in the old part of the building received a new, modern, better insulating glazing, as a replacement for the old glazing, which has replaced the end of the had reached the end of its life span. The heat losses through the glass could thus be reduced to about one third, which will have a positive effect on heating costs. It also improves the comfort of the rooms.
| New primary heating system | New secondary heating system | |
|---|---|---|
| New system type | Heat pump | Solar thermal |
| Fuel | Electricity | Solar |
| Distribuition system | Partly radiator, partly floorheating | Partly radiator, partly floorheating |
| Nominal power | 20 kW | 70 kWp kW |
A previous electric boiler has been replaced by a boiler connected to the heating system (solar thermal and geothermal heat pump).
Together with the experts involved, the building commission had different variants for the heating replacement have been tested. The building commission and church maintenance unanimously recommended the present project with geothermal probe heat pump heating and combined photovoltaic thermal system (power generation, thermal regeneration of the earth in the probe area, room cooling) and at the same time to carry out the structural renovation. The Windows in the old part of the building received a new, modern, better insulating glazing, as a replacement for the old glazing, which has replaced the end of the had reached the end of its life span. The heat losses through the glass could thus be reduced to about one third, which will have a positive effect on heating costs. It also improves the comfort of the rooms.
| New DHW system | |
|---|---|
| Type | with heating system |
| Hot_water_tank | Si |
| With heat recovery | No |
RENEWABLE ENERGY SYSTEMS
SolarThermal
Photovoltaic
Geothermal
PVT-system on the pitched roof (south-side). Module type: Eternit Integral II_190Wp_GG-L_BS2 spezial. 135 standard + 9 special
The solar solar thermo-photovoltaic (PVT) system is well integrated in the complex surface of the existing roof. It complies with the geometric and spatial and construction compatibility criteria required by current regulations for the integration of solar systems in historic buildings (grouping, in the same plane with the roof slope, respect for the eaves lines and roof edge, joint precision, etc.). The aesthetic, material and color compatibility with the existing roof is optimal because respect the original color of the roof. The reflection rate is slightly higher with respect to the original roof tile that has been replaced. The final result is very good and well integrated
The roof areas are completely covered with the solar modules. The same modules with only slightly varied connection details could be used both for the roof with the conventional in-roof photovoltaic system and for the roof with the PVT system (photovoltaic and thermal). The technically and functionally different roof surfaces have an almost identical appearance. The roof edges at the site and at the eaves are also identical, so that a very uniform architectural design results.
| SolarThermal System | |
|---|---|
| Type | PV-T |
| Collector area | 170,0 m² |
| Elevation angle | 17,0 |
| Azimuth | 185,0 |
| Overall yearly production | 41776,0 kWh |
| Heating_contribuition | 41776,0 kWh |
| DHW contribuition | 0,0 kWh |
| Cooling contribuition | 0,0 kWh |
PV-system on the pitched roof (north-side). Module type: Eternit Integral II_190Wp_GG-L. 328 standard + 5 special
The solar BIPV system is well integrated in the complex surface of the existing roof. It complies with the geometric and spatial and construction compatibility criteria required by current regulations for the integration of solar systems in historic buildings (grouping, in the same plane with the roof slope, respect for the eaves lines and roof edge, joint precision, etc.). The aesthetic, material and color compatibility with the existing roof is optimal because respect the original color of the roof. The reflection rate is slightly higher with respect to the original roof tile that has been replaced. The final result is very good and well integrated.
The roof areas are completely covered with photovoltaic modules. The same modules with only slightly varied connection details could be used both for the roof with the conventional in-roof photovoltaic system and for the roof with the PVT system (photovoltaic and thermal). The technically and functionally different roof surfaces have an almost identical appearance. The roof edges at the site and at the eaves are also identical, so that a very uniform architectural design results.
| Photovoltaic System | |
|---|---|
| Type | Monocrystaline |
| Collector area | 543,0 m² |
| Total nominal power | 90,0 kW |
| Elevation angle | 17,0 |
| Azimuth | 5,0 |
| Overall yearly production | 78881,0 kWh |
| Heating contribuition | 6813,0 kW |
| DHW contribuition | 1075,0 kW |
| Cooling contribuition | 0,0 kW |
| Lighting contribuition | 5029,0 kW |
Introduction of 2 geothermal probes type NHWP 6-20 for heating, cooling and hot water systems.
Together with the experts involved, the building commission had different variants for the heating replacement have been tested. The building commission and church maintenance unanimously recommended the present project with geothermal probe heat pump heating and combined photovoltaic thermal system (power generation, thermal regeneration of the earth in the probe area, room cooling) and at the same time to carry out the structural renovation. The Windows in the old part of the building received a new, modern, better insulating glazing, as a replacement for the old glazing, which has replaced the end of the had reached the end of its life span. The heat losses through the glass could thus be reduced to about one third, which will have a positive effect on heating costs. It also improves the comfort of the rooms.
In addition to electricity, PV-T modules also produce 41,800 kWh / a of heat, which is conducted 300 m deep into the ground in summer. A part is recovered in winter.
| Geothermal System | |
|---|---|
| Exchange area | 900,0 m² |
| Overall yearly production | 47000,0 kWh |
Energy Efficiency
Voluntary certificates: No
Consumption_estimation_Calculation_method: Steady state simulation (e.g. EPC, PHPP)
Consumption_estimation_Before: 78,9 kWh/m2.y
Consumption_estimation_After: 51,1 kWh/m2.y
Primary Energy
Consumption_estimation_Calculation_method: Steady state simulation (e.g. EPC, PHPP)
Consumption_estimation_Including_DHW: Si
Consumption_estimation_Before: 109,25 kWh/m2.y
Consumption_estimation_After: 86,95 kWh/m2.y
Internal Climate
The thermal comfort of the occupants were improved thanks to the new window glass insulation level and by the new heating system.
The energy refurbishment interventions did not bring changes in the internal climate control.
Daylight does not change compared to pre-intervention due to the original size of the openings which was determined by the existing structure. Original skylights inside the church have been kept in their original shape and finishes.
No information.
The energy refurbishment interventions did not bring changes in the internal climate control.
Costs
The total investment costs for the energetic and structural renovation with innovative technology amounted to around CHF 1.2 million. All work was completed on budget and without an accident. The accounts have been presented in the church congregations.
1.125 mio CHF (total)
Amount includes: Energetic renovation: all the intevnetions including honorarium and fees
Cost of energy related interventions:
1.125 mio CHF (total)
Amount includes: Energetic renovation: all the intevnetions including honorarium and fees
- 2500 CHF (total)
Annual heating cost
ca 2'000.- CHF (total)
(includes DHW) Si
Annual electricity cost
No costs - ownconsumption from PV-PVT (total)
Lifecycle cost
No
Environment
emissions_at_use_stage_before_intervention: 67.2 ton total
emissions_at_use_stage_after_intervention: -87.5 ton total
emissions_before_use: NA
Building_Lifetime: 30

