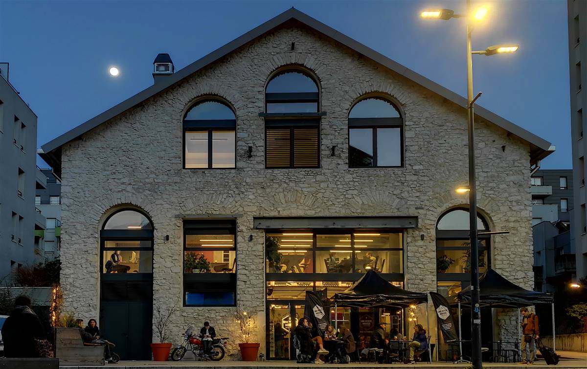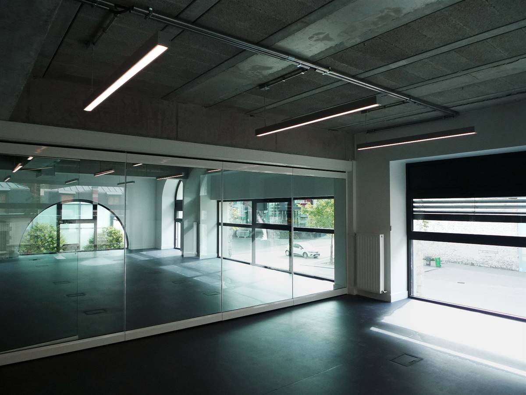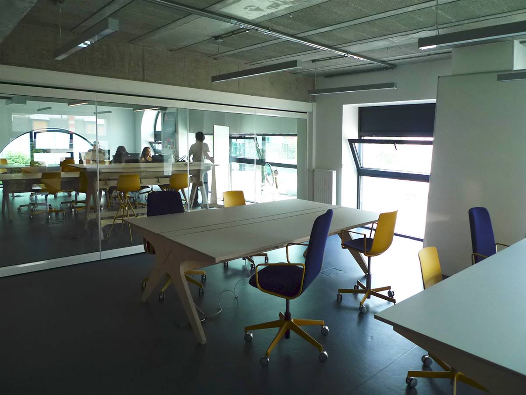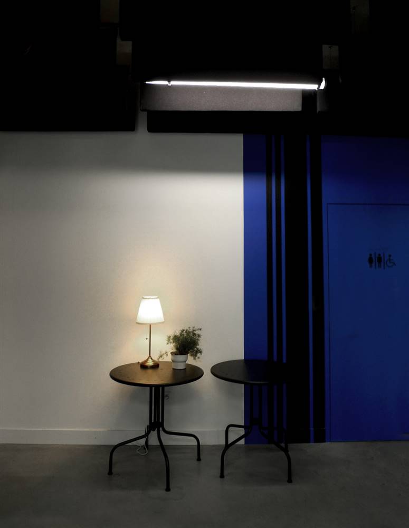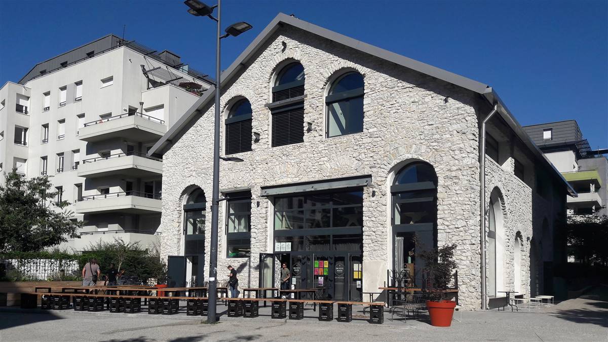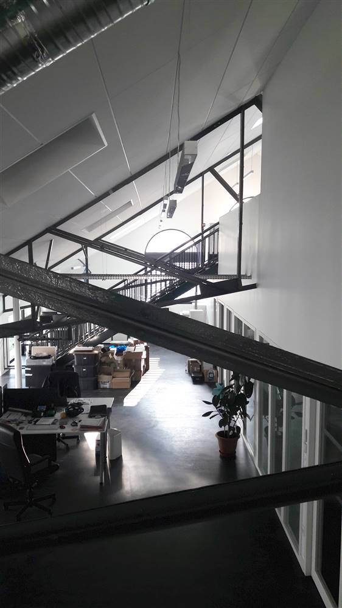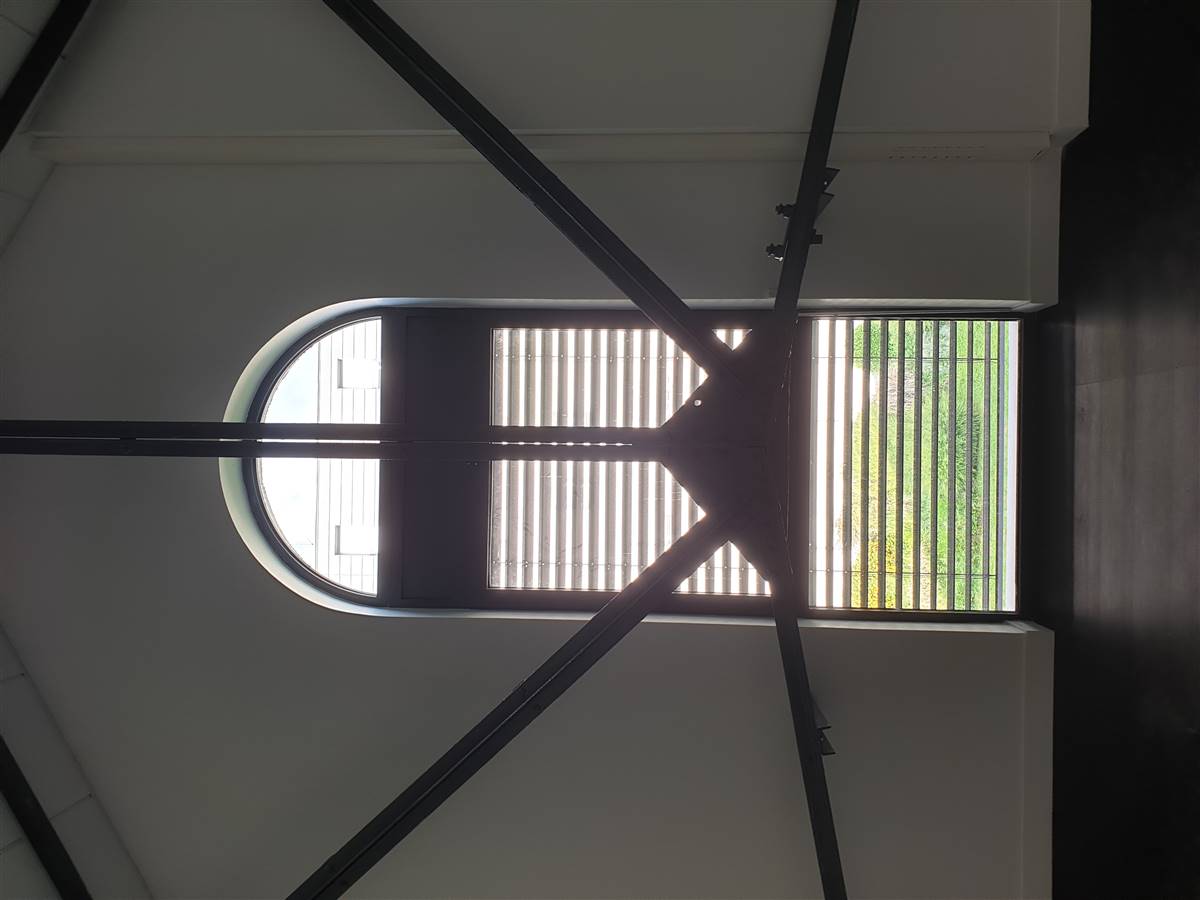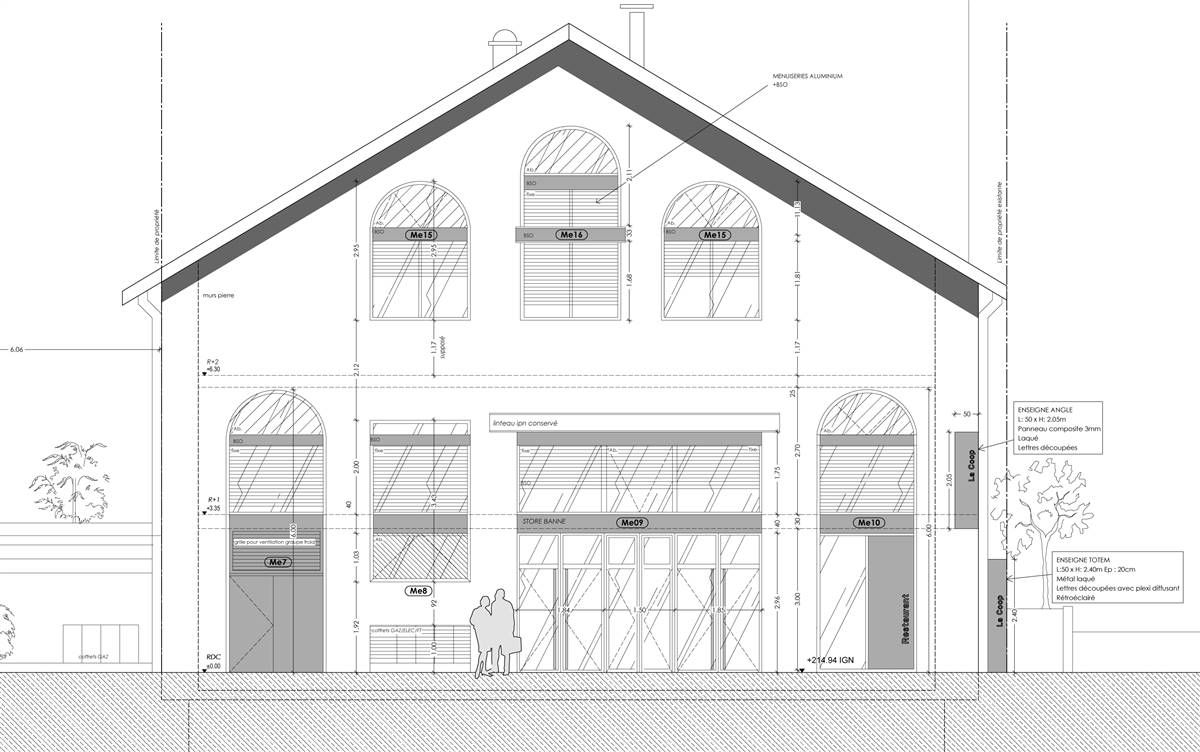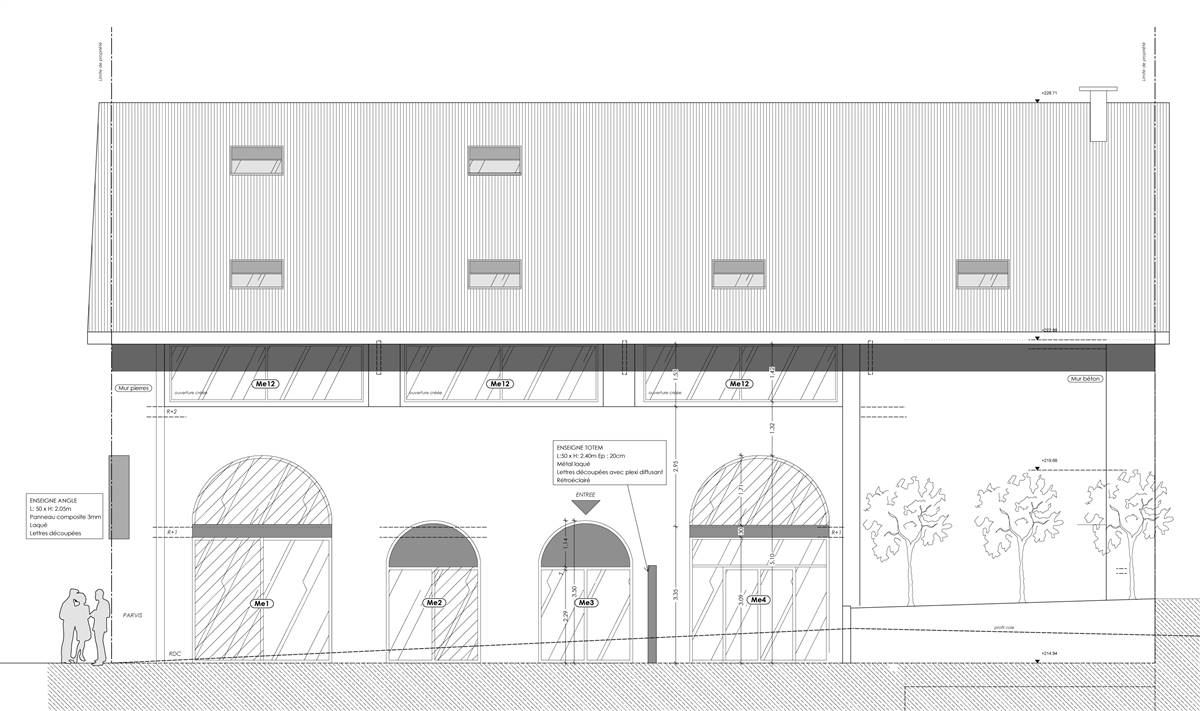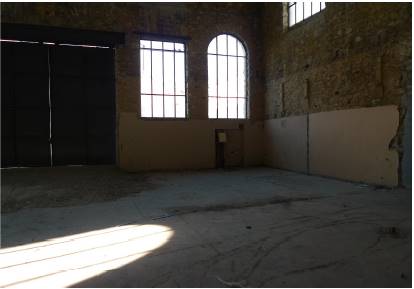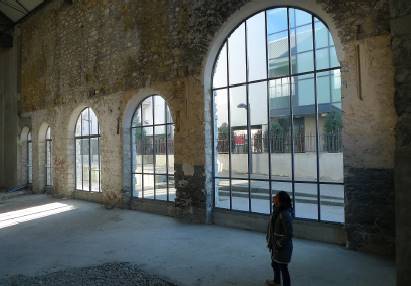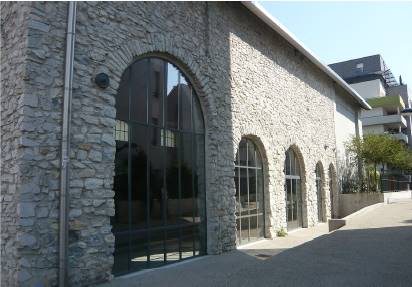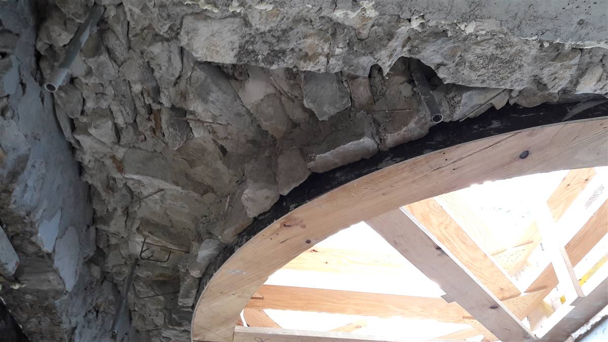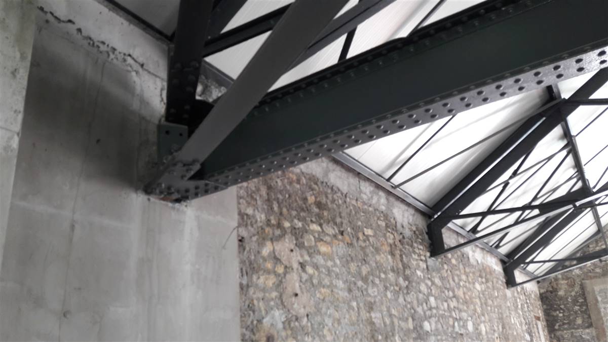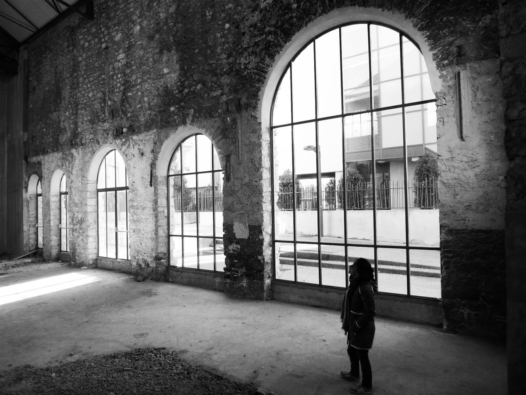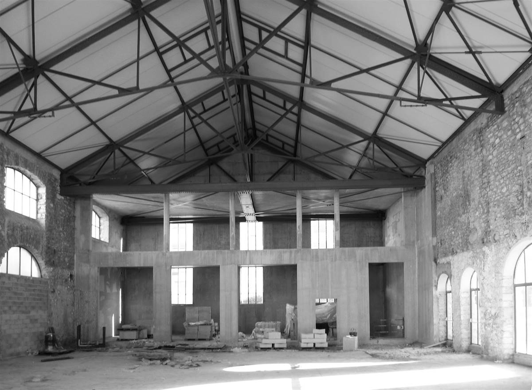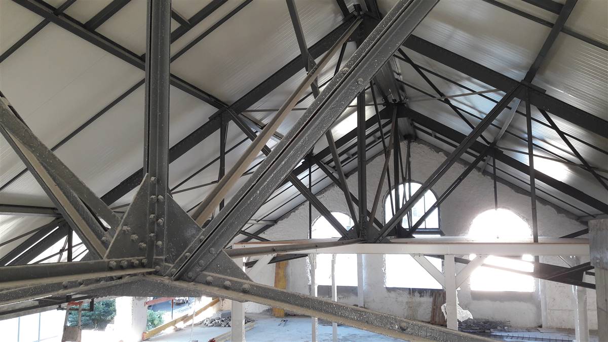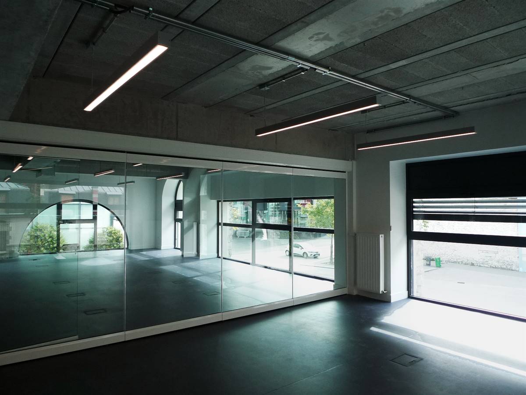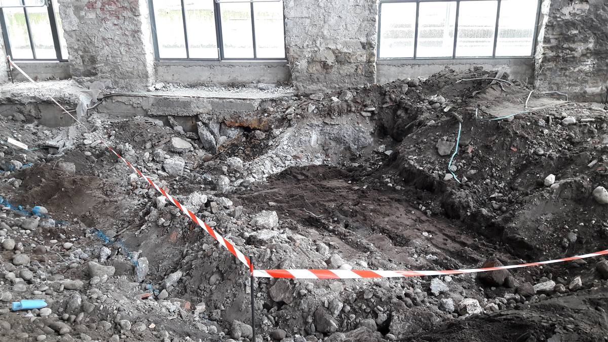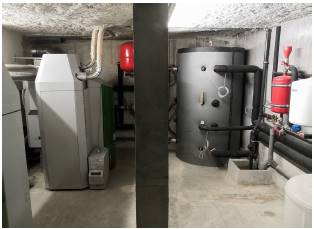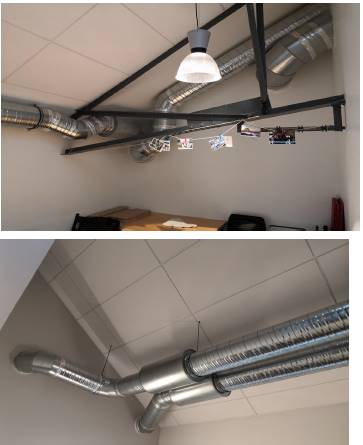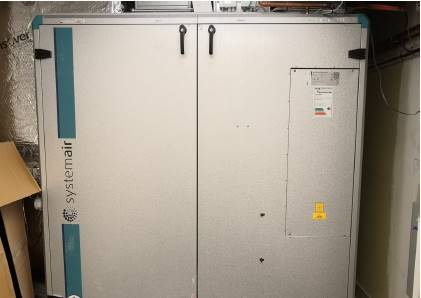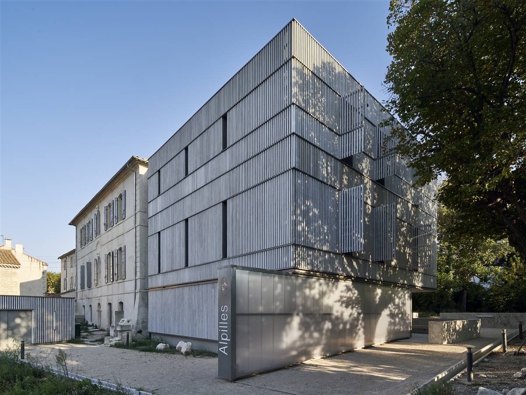Halle Bouchayer Viallet
ZAC BOUCHAYER VIALLET - 5 esplanade Andry Farcy
38000
Grenoble, Frankreich
Architekt
Besitzer
Bewohner
Ansprechpartner
Other Information
Frédéric Marillier - ENERCOOP Rhones-Alpes
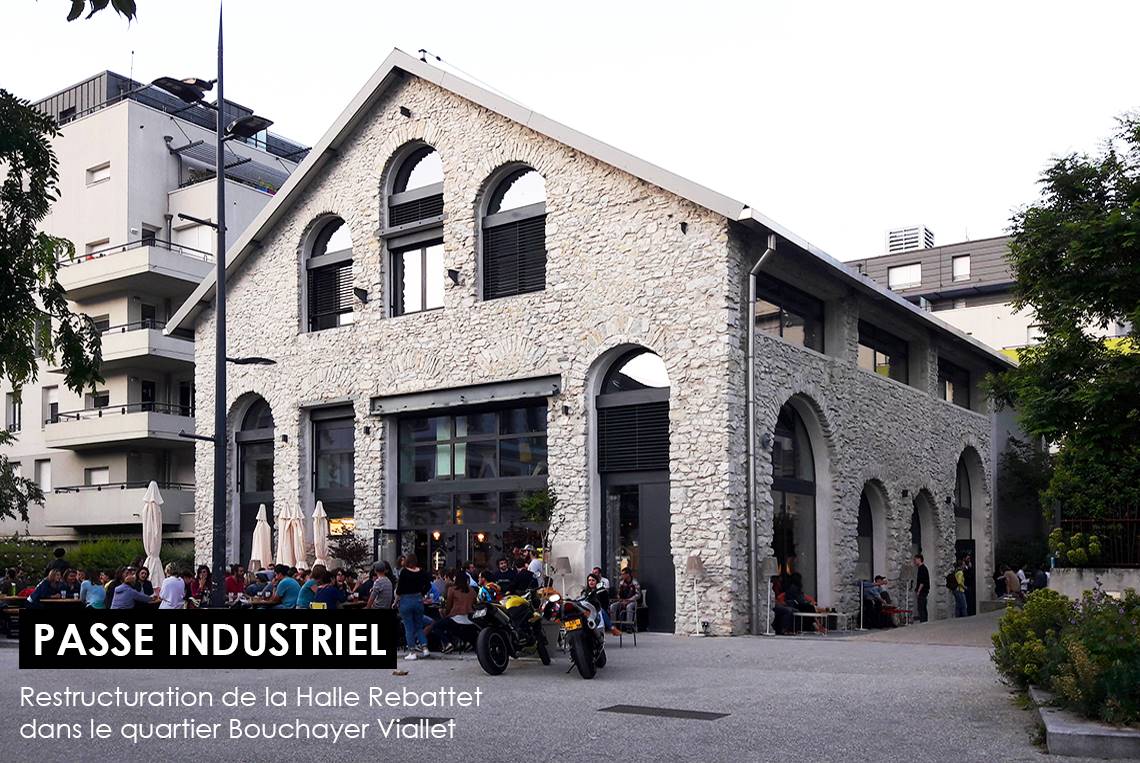
Klimazone H1c
Höhe über dem Meer 384 m ü.d.M.
Heizgradtage 2897
Kühlgradtage 128
Ensembleschutz:
Nein
Stufe der Unterschutzstellung:
Letzte Sanierung:
2016
Vorhergehende Sanierungen:
2011
zusätzliche Nutzung:
Hotel/Restaurant
Gebäudebelegung:
Permanently occupied
Anzahl der Bewohner/Nutzer:
184
Gebäudetyp:
Old industrial hall
Anzahl der Stockwerke:
3
Keller ja/nein:
Ja
Anzahl der beheizten Stockwerke:
1
Bruttogeschossfläche [m²]:
0,0
NGF Berechnungsmethode:
SHON (fr)
Außen:
Exposed stone
Innen:
Dach:
Pitched roof
RENOVIERUNGS-PROZESS
Architektur
BESCHREIBUNG
Erhaltungszustand
DENKMALWERT
Ziel der Sanierung
Région Auvergne-Rhône-Alpes
1 esplanade François Mitterrand ,69269 Lyon
Tandem Agence
3 rue Rotrou, 28 100, Dreux
contact@tandemarchitectes.com
Tel.02 37 43 80 15
Axiome
Tel.03.27.96.78.84
SORAETEC BE structure
2 Rue de la Viscose, 38130 Échirolles
SANIERUNGS-LÖSUNGEN
Außenwände
Stone wall
Stone walls of 60 cm were insulated from the inside with 20 cm of mineral wool.
600 mm
0 mm
13mm
600 mm
200 mm
12 mm
Fenster
Aluminum window, double glazing, presence of adjustable sun shades
The windows have been changed, now the windows are aluminum, double glazed, with the presence of adjustable sun shades.
The windows have been changed, the architect's wish was to preserve the image of the industrial hall building with a discreet intervention: creation of spandrels, resumption of existing forms. Technically, the joinery is in lacquered aluminum with thermal break, double glazing and installed in the continuity of the lining. For summer comfort, adjustable sun screens have been installed on the frames of the west and east facades, with solar control glazing in addition.
| Fenstertyp Bestand | Aluminum frame |
| Verglasungsart Bestand |
| Neuer Fenstertyp | French opening window and drop down |
| Verglasungsart des neuen Fensters | Double |
| Verschattung des neuen Fensters | adjustable sun shades |
Weitere Maßnahmen
DACH
ERDGESCHOSS
MASSNAHMEN UM DIE LUFTDICHTIGKEIT ZU VERBESSERN
The light steel roof has been preserved, however 40 cm of cellulose wadding has been added in place of the 10 cm of rock wool.
The roof structure has been preserved, it is an important heritage element of this building.
160 mm
100 mm
160 mm
400 mm
The existing ground was in beaten earth, realization of a paving, a heating floor as well as a waxed concrete.
Rammed earth has been replaced by simple paving, which recalls the original ground.
0 mm
0 mm
0 mm
0 mm
0 mm
0 mm
The overall airtightness level of the building after renovation is very efficient and below the desired objectives. Etude thermique : n50≤0,9 vol/h - Q4Pa-surf≤0,6m3/h.m² Perméabilité testée : n50≤0,69 vol/h - Q4Pa-surf≤0,36m3/h.m²
HVAC
HEIZUNG
LÜFTUNG
BRAUCHWARMWASSER
Replacement of the oil boiler dating from 1982 with a 40 kW wood boiler located outside the heated volume. Installation of 2 wood pellet boilers - Boiler room in the basement outside the heated volume Emission by low temperature radiators in all rooms in place of old radiators and supply air. Heated floor on the ground floor - low temperature radiators in offices.
| Heizungssystem nach Sanierung | zusätzliches Heizungssystem nach Sanierung | |
|---|---|---|
| Art der Heizung | Boiler | Boiler |
| Brennstoff | ||
| Wärmeverteilung | Radiating wall | Radiating floor |
| Nennleistung | 40 kW | kW |
Installation of two double-flow mechanical ventilation systems with an exchanger efficiency of 81% in the offices and the restaurant. Installation of an adiabatic system to reinforce the intervention of occupants on natural ventilation. The principle is to evaporate softened water in the ventilation duct. This system has the advantage of low energy consumption, ease of implementation, and no noise and refrigerant nuisance.
| Aufbau Bestandsdach | Neues Lüftungssystem |
|---|---|
| Lüftungstyp | Centralized |
| Type flow regime | |
| Wärmerückgewinnung | |
| Feuchterückgewinnung | |
| Nennleistung | kW |
| Elektrische Leistung | kW |
| Regelung |
DHW production by the wood boiler - Presence of a 500 liter tank
| Brauchwarmwasserbereitung nach Sanierung | |
|---|---|
| Typ | wood boiler |
| Brauchwasserspeicher | Ja |
| Wärmerückgewinnung aus Brauchwasser |
ERNEUERBARE ENERGIE
Biomasse
Wood boiler room
| Biomass System | |
|---|---|
| Type | |
| Storage size | |
| Origin of biomass | |
| Overall yearly production | kWh |
Energieeffizienz
Primärenergie 88,6 kWh/m2.y
Energieverbrauch vor Sanierung 374,2 kWh/m2.y
Energieverbrauch nach Sanierung 88,6 kWh/m2.y
Primärenergie
Energieverbrauch incl Brauchwarmwasser Ja
Energieverbrauch vor Sanierung 374,2 kWh/m2.y
Energieverbrauch nach Sanierung 88,6 kWh/m2.y
Raumklima
Attention has been paid to the acoustics of spaces with work on ceilings, floors and the installation of acoustic baffles.
Kosten
Total cost of works excluding VRD € 1,240,000 excluding VAT, i.e. € 1,020 excluding VAT / m² of SHON RT. Public works grants € 97,280 Public aid comes from the Deffibat program by the Rhône-Alpes Region. The amounts of the work for the envelope (roof, walls and carpentry) amounted to € 370,000. The amounts of work for the systems (VMC, Chaudière, etc.) amounted to € 280,000.
1 240 000 € (total)
Umwelt
building in the city center - pre-existing networks preserved
building in the city center accessible by public transport. Lockers for recharging electric bicycle batteries available at the entrance

