Annat Road
PH2 7JF
Perth, United Kingdom
Owner
User
Contact Details
Other Information
The building can be viewed from the street, but no inside access is possible
Historic Environment Scotland Refurbishment Case Study 20
285 kWh/m2.y
Climate Zone Cfb
Altitude 33 m a.s.l.
HDD 2393
CDD 0
Conservation Area:
No
Level of Protection:
Year of last renovation:
2014
Secondary use:
NA
Building occupancy:
Permanently occupied
Number of occupants/users:
4
Building typology:
Detached house
Number of floors:
1
Basement yes/no:
No
Number of heated floors:
1
Gross floor area [m²]:
81,0
NFA calculation method:
Useful area (ro)
External finish:
Exposed stonework
Internal finish:
Plastered (on substructure)
Roof type:
Pitched roof
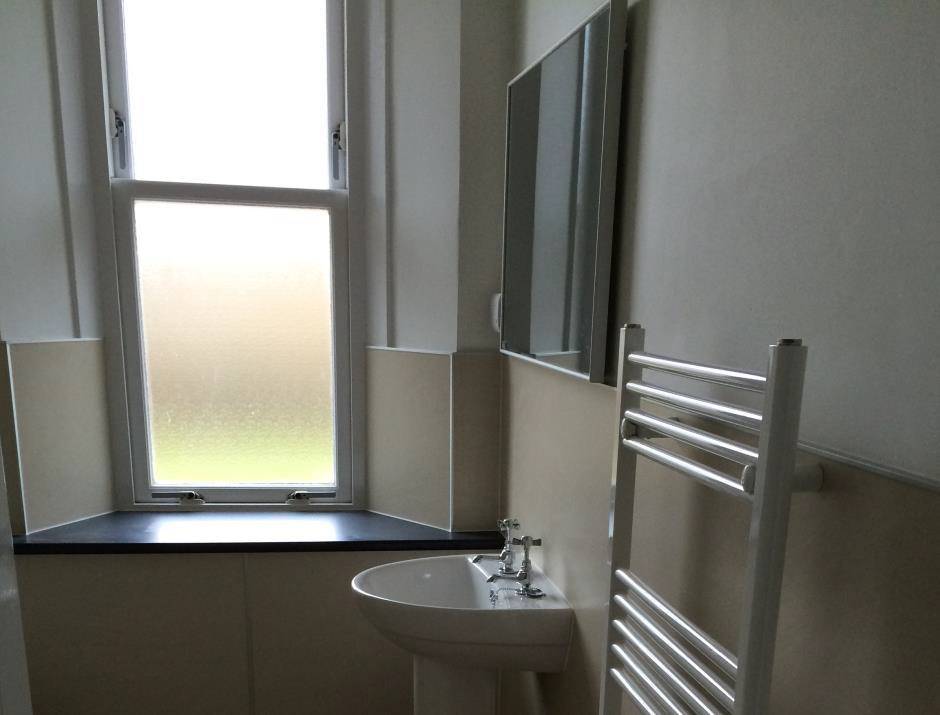
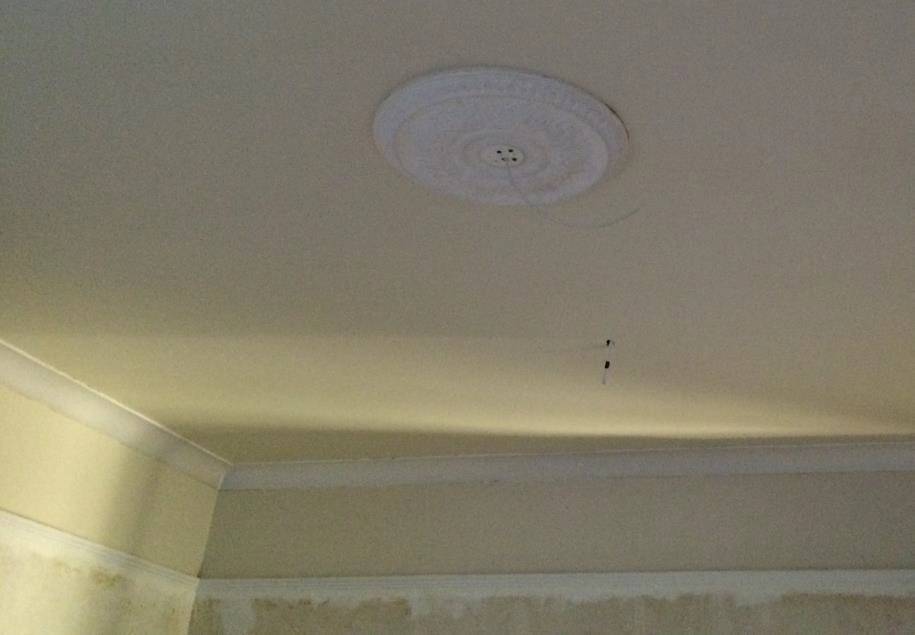
RENOVATION PROCESS
Architecture
BUILDING DESCRIPTION
State of repair
HERITAGE SIGNIFICANCE
Aim of retrofit
Historic Environment Scotland (HES)
Longmore House, Salisbury Place, EH9 1SH
Glasgow Caledonian University
Indoor Climate and Health Research Centre, School of the Built & Natural Environment, Glasgow Caledonian University, Cowcaddens Road, Glasgow G4 0BA
The Gannochy Trust
Main Office, Pitcullen Crescent, Perth, PH2 7HX
Hygrothermal assessment In-situ monitoring of relative humidity in the North-West and South-East walls was undertaken by an independent consultant.
RETROFIT SOLUTIONS
External Walls
Solid masonry; cement bonded 500mm thick.
Interior cavity between masonry and lath and plaster was filled with insulation material
The water based foam is able to fill the void effectively, leaving the original traditional external and internal wall finishes intact. The cured foam is vapour open and capillary active, minimising the risk of condensation damage.
500 mm
40 mm
25 mm
500mm
40 mm
25 mm
Other interventions
ROOF
GROUND FLOOR
The roof was insulted in a warm roof method in order to provide usable space as well as gains in energy efficiency. Wood fibre board was selected for this insulation as it fits the natural material ethos of the project and is able to buffer humidity in the roof spaces. Due to the fibrous nature of the wood fibre board, a vapour permeable paint was used to consolidate the surface of the material.
The material chosen is fully compatible with the traditional materials on the roof, as it is fully breathable and vapour open. By being able to buffer moisture, it can help to control the humidity in the roof space.
25 mm
1 mm
25 mm
25 mm
1 mm
25 mm
100 mm
1 mm
The living room and bedrooms on the ground floor had suspended timber floors. In these rooms, the floorboards were carefully lifted in sections and set aside for re-use, to enable the installation of wood fibre board insulation material. After insulation, the floorboards were re-laid as far as possible. About 15% of new timber was necessary for this.
As the solum was dry and spacious, this provides ventilation under the floor. A breathable material is therefore needed to allow some exchange between the floor and the solum. Wood fibre board was chosen for these characteristics and due to its ability to buffer moisture. In addition to this, the ventilation grilles were cleared to allow air circulation.
20 mm
100 mm
600 mm
100 mm
20 mm
100 mm
600 mm
100 mm
HVAC
VENTILATION
Ventilation sources, such as the chimneys in the bedrooms were opened. Additionally, a grille was fitted above the door to the internal lobby to improve conditions to this unheated space. Additionally, the existing extraction fan in the bathroom was improved and the lowered ceiling removed.
The ventilation methods were all either reinstatement of an older version or similar to designs found in traditional houses. In the bathroom, removing the lowered ceiling returned the room to its previous air volume.
| Original roof build-up | New ventilation system |
|---|---|
| Type ventilation system | Older buildings generally require to have air naturally circulating. Existing flues and hearths can play an important role, as well as opening windows and similar. Extraction fans can enhance this as necessary. |
| Type flow regime | NA (Natural) |
| Heat recovery | No |
| Humitidy recovery | No |
| Nominal power | 0 kW |
| Electric power | 0,0 kW |
| Control system | Occupiers |
Energy Efficiency
Voluntary certificates: No
Primary Energy 285 kWh/m2.y
Primary Energy
Consumption_estimation_Calculation_method: Steady state simulation (e.g. EPC, PHPP)
Consumption_estimation_Including_DHW: Yes
Consumption_estimation_After: 285 kWh/m2.y
Type_of_monitoring: Continuous
Description: The internal condition was monitored after the refurbishment. This included internal monitoring of temperature and humidity, particularly in the loft space. This was due to the risk to the wood fibre board insulation. Monitoring of the IAQ is planned.
External Climate
Type_of_monitoring: Continuous
Description: To accompany the above indoor monitoring, the conditions on the outside was also measured. The temperature and humidity were monitored, as well as the surface temperature of the N-W facing and S-E facing walls.
Construction
Type_of_monitoring: Continuous
Description: The humidity was monitored at the interface between insulation and the solid wall between 2014 and 2018. The parameters measured within the wall were relative humidity and temperature. This was to check for potential risk from interstitial condensation. The measured internal and external conditions are part of this report.
Internal Climate
The insulation measures have improved the internal climate. Additionally, better ventilation and higher rooms due to the removal of a false ceiling have improved the indoor air quality.
The ventilation through the chimneys in the bedrooms has improved the indoor air quality. This is an aspect of the project that was a particular focus. A project to monitor the IAQ is planned in the near future.
Costs
The funding was provided by the owners, as well as a refurbishment grant by Historic Environment Scotland. The total works to the cottage included standard upgrade items such as new kitchen, bathrooms and electrical wiring, not covered by this case study. All the work had to be carefully specified and instructed.
£17,007.08 (total)
Amount includes: This figure includes insulation of the walls, roof and ground floor, lifting and relaying of the floor boards, as well as implementing of ventilation methods in the kitchen, bathroom and bedrooms.
No

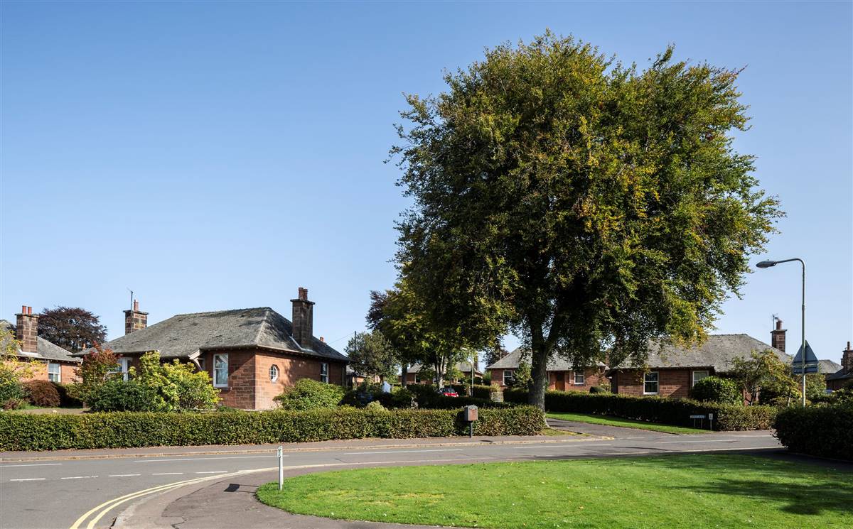
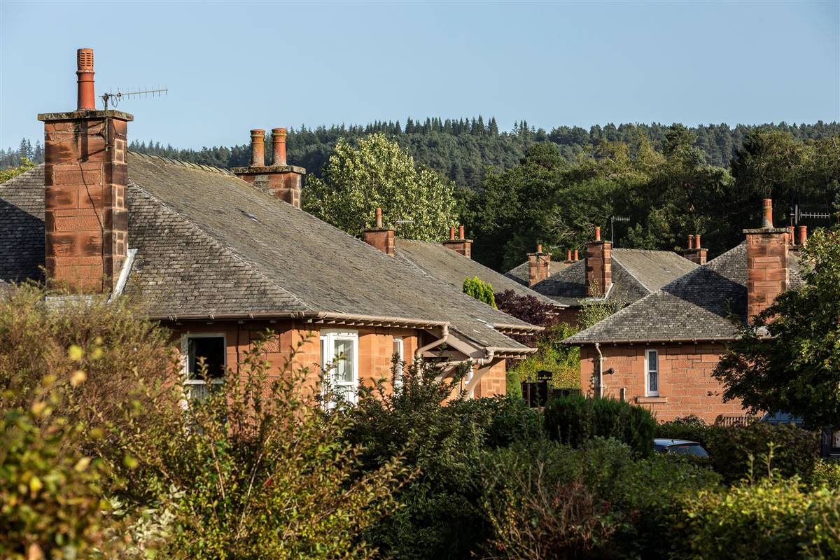
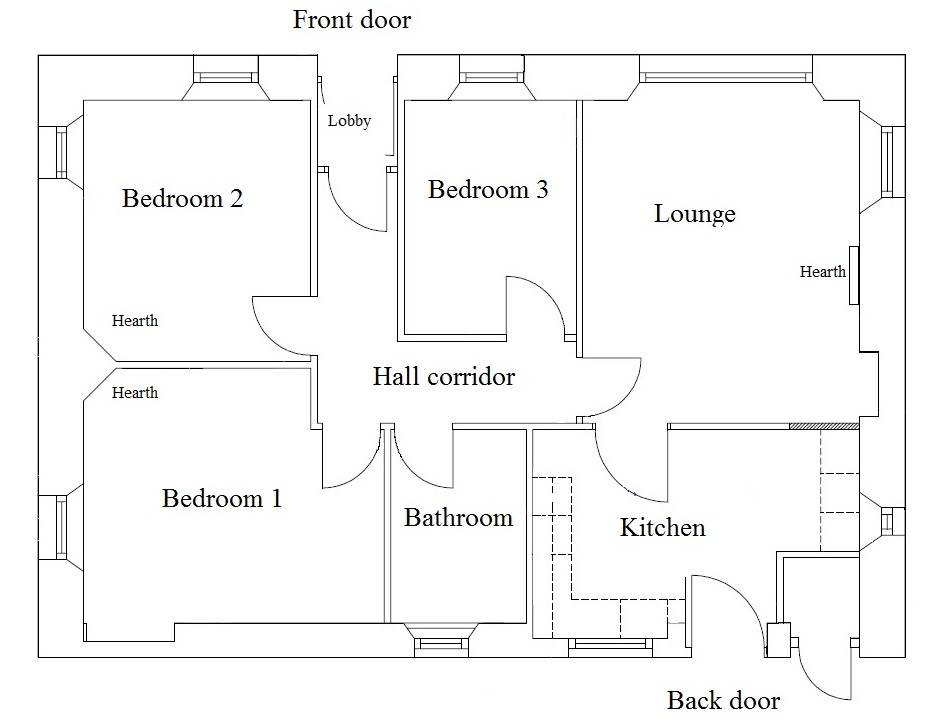
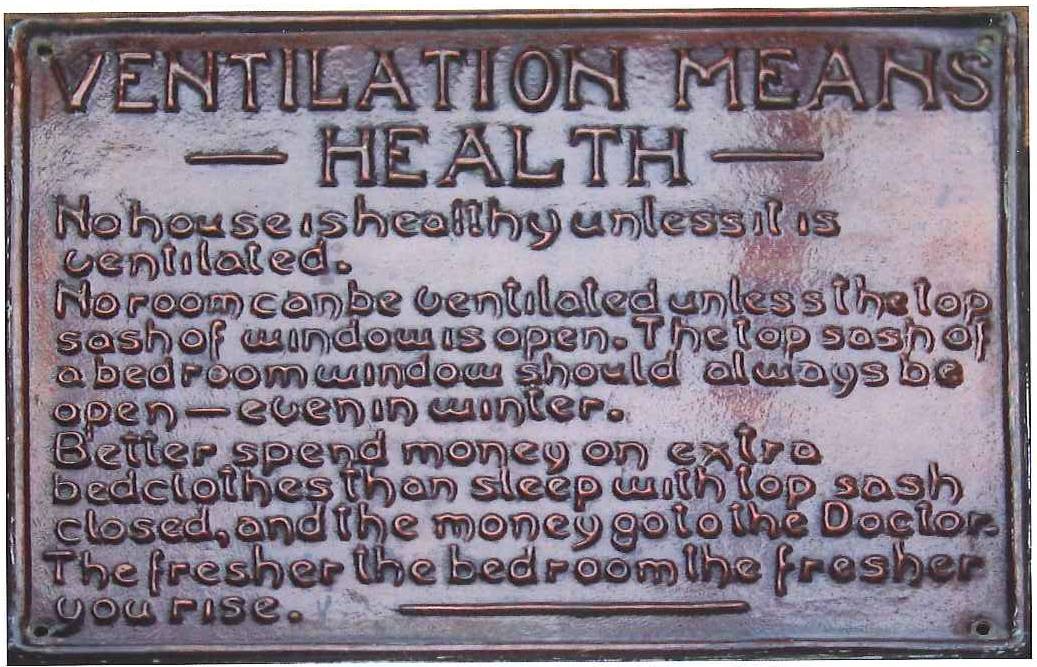
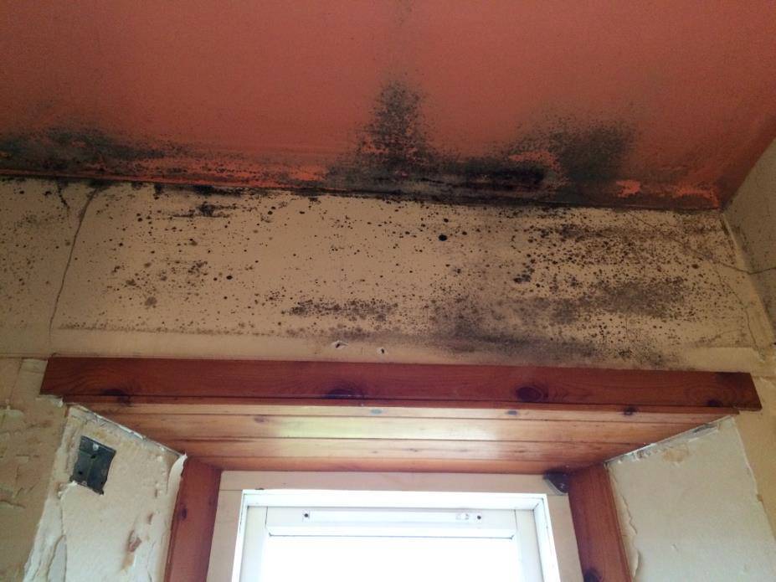
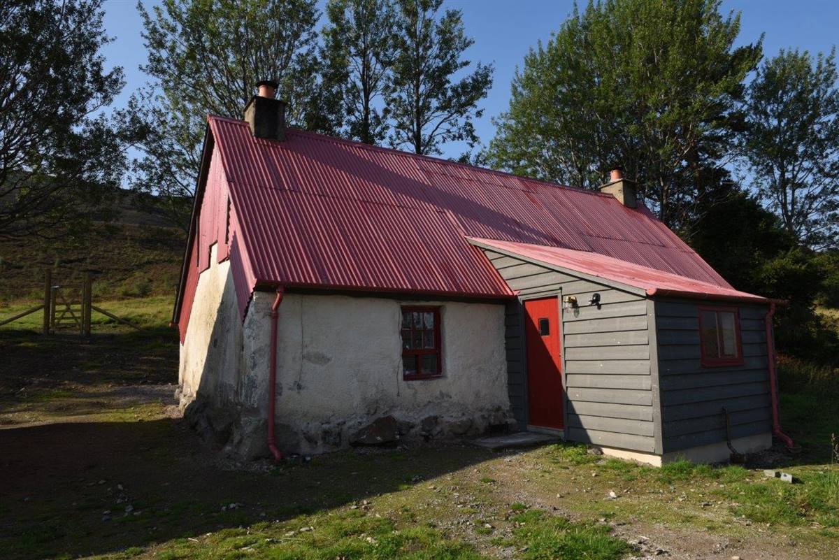
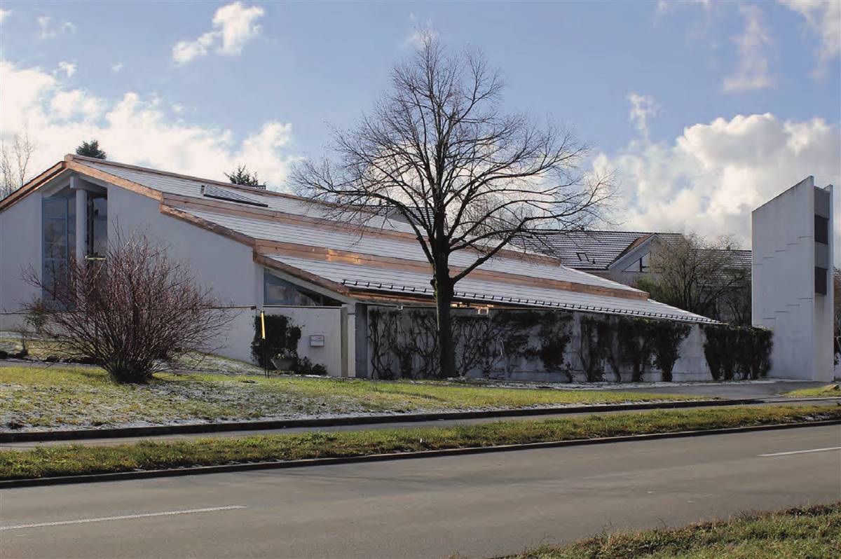
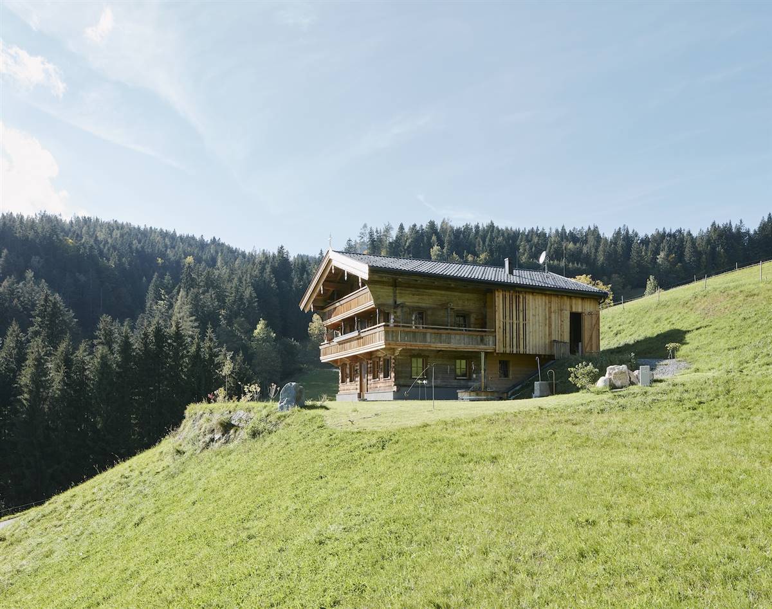
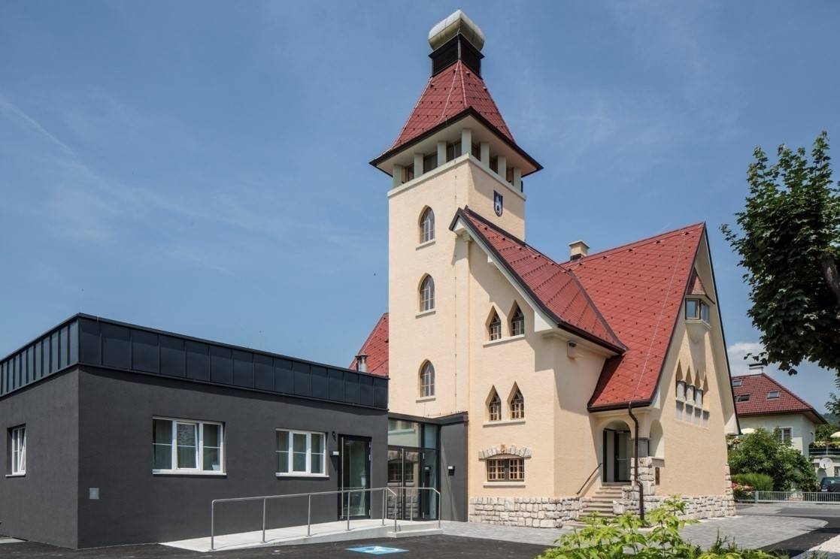


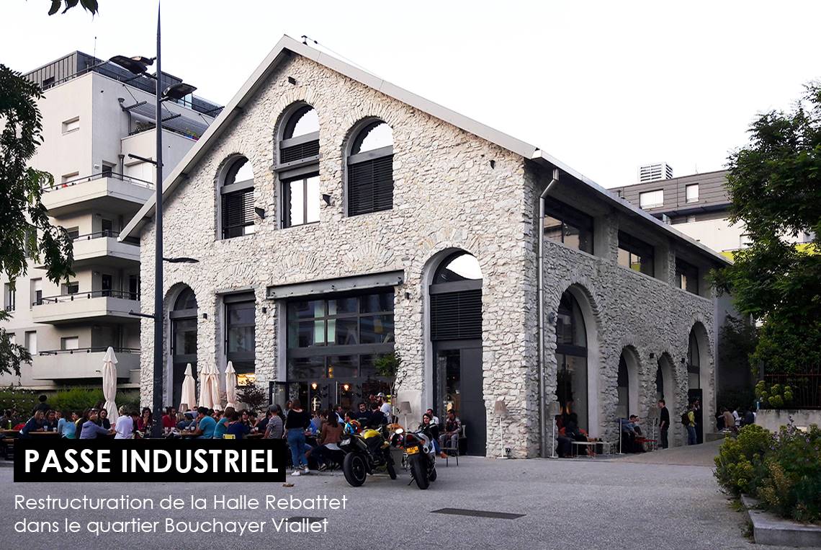
CarolineBegle - 1.jpg)