Downie's Cottage
Hill Street
AB35 5XX
Braemar, United Kingdom
Architect
Contact Details
Other Information
Historic Environment Scotland Refurbishment Case Study
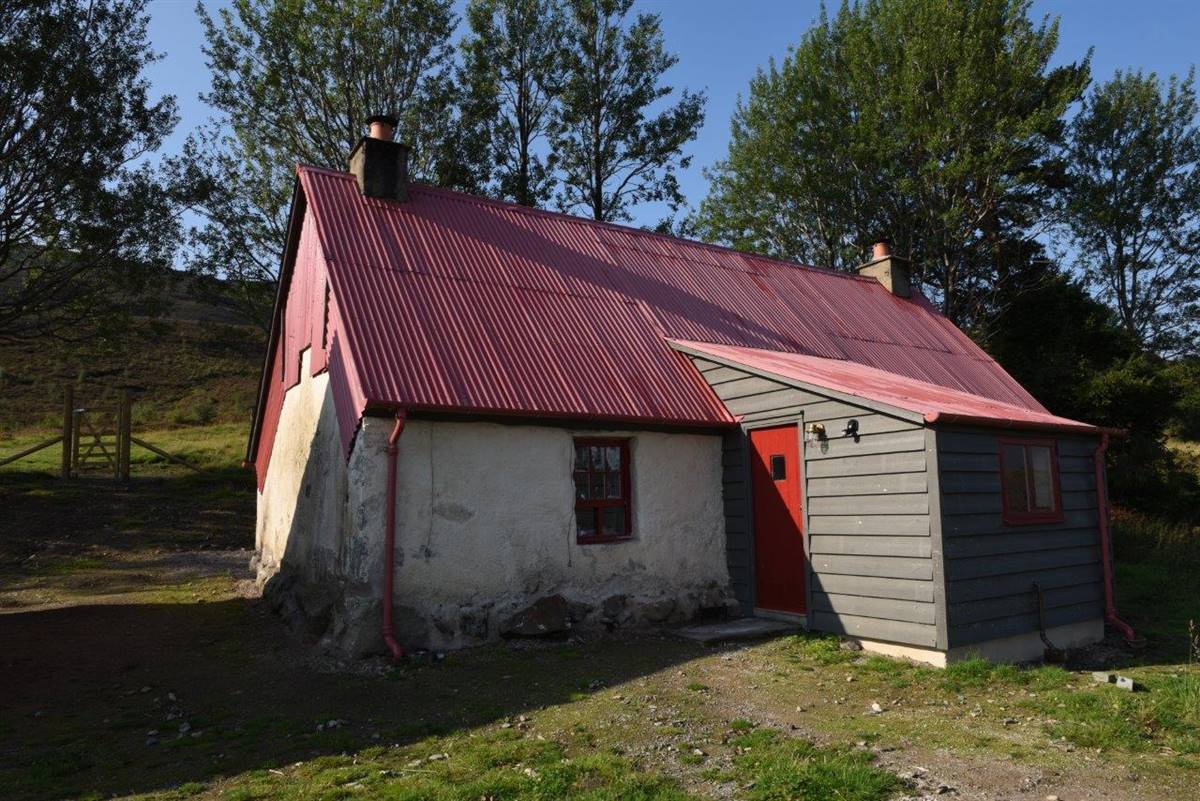
412 kWh/m2.y
Climate Zone CFb
Altitude 1500 m a.s.l.
HDD 2912
CDD 83
Conservation Area:
Yes
Level of Protection:
Scottish Category 'A' Listed - denoting national importance
Year of last renovation:
0
Year of previous renovation:
70
Building occupancy:
Discontinuous occupancy (i.e. holiday home)
Number of occupants/users:
2
Building typology:
Detached house
Number of floors:
1
Basement yes/no:
No
Number of heated floors:
1
Gross floor area [m²]:
20,0
Volume [m³]:
40,0
NFA calculation method:
Useful area (ro)
External finish:
Rendered
Internal finish:
Plastered (on hard)
Roof type:
Pitched roof
RENOVATION PROCESS
Architecture
BUILDING DESCRIPTION
State of repair
HERITAGE SIGNIFICANCE
Aim of retrofit
Historic Environment Scotland (HES)
Longmore House, Salisbury Place, Edinburgh, EH9 1SH
Private Client
Braemar, Aberdeenshire
Erdal Architects
12g Timber Bush, Edinburgh EH6 6QH
richard@erdal.co.uk
Tel.00 44 131 554 6725
Sonya Linskaill
Dunellan, Strathyre FK18 8NA
Hygrothermal assessment A condensation risk assessment was done for the wall insulation
Life Cycle Analysis (LCA) Not done formally, although the materials used were selected for a 50 year + lifespan.
Other An infra red survey was conducted
RETROFIT SOLUTIONS
External Walls
Solid masonry; lime bonded 700mm thick.
Insulated lime plaster was applied to the inside face of the wall, 60mm thick.
The material chosen was a lime plaster, similar in properties (vapor permeable and capillary active) to the existing plaster, which had largely fallen off.
700 mm
30 mm
700mm
60 mm
Windows
Timber Sash and Case (Vertical sliding)
Yes, but not for thermal reasons - fire regulations obliged the reworking of the second window as an escape window.
The windows were removed and cleaned down back in the workshop. Due to their mall size thermal improvements were not deemed to have been effective
| Existing window type | Sash window |
| Existing glazing type | Single |
| Existing shading type | NA |
| Approximate installation year | 1910 |
| New window type | Sash window |
| New glazing type | Single |
| New shading type | NA |
| New window solar factor g [-] | 0,6 |
Other interventions
ROOF
GROUND FLOOR
The upper floor was not going to be used, so a thermal break of woodfibre insulation was introduced on the first floor to make a separation.
Yes, wood fiber is vapor and capillary active. In this case the wood fiber was laid on the floor in the attic, and can easily be removed.
300 mm
7 mm
2 mm
7 mm
The existing flagstones were removed and the floor was excavated down to a depth of 400mm below the floor level, in order to increase the room height and to fit in the insulation. An insulated lime concrete floor was laid in the excavated space.
This is an established conservation measure as an alternative to a concrete floor that allows continued water vapor movement through the fabric.
100 mm
300 mm
10 mm
100 mm
HVAC
HEATING
DOMESTIC HOT WATER
There were only two open fires in the building, one was changed to a wood burning stove, the other was left but the flue closed off. The heating system was a ground source heat pump.
The solution is conservation compatible, as the ground floor was being lifted as part of the refurbishment work anyway. Although, o get the heating loop in the building, we had to make the hole in the east wall.
| New primary heating system | New secondary heating system | |
|---|---|---|
| New system type | Heat pump | Stove |
| Fuel | Electricity | Wood |
| Distribuition system | Radiating floor | Air |
| Nominal power | 53 kW | 20 kW |
A new hot water cylinder was installed in the byre, heated by the loop of an immersion heater.
No effect on the fabric, and located in a discrete cupboard.
| New DHW system | |
|---|---|
| Type | Immersion heater |
| Hot_water_tank | Yes |
| With heat recovery | No |
Energy Efficiency
Voluntary certificates: No
Primary Energy 412 kWh/m2.y
Primary Energy
Consumption_estimation_Calculation_method: Steady state simulation (e.g. EPC, PHPP)
Consumption_estimation_After: 412 kWh/m2.y
Internal Climate
The cottage is kept at 16 degrees, with additional local heat from the wood burning stove during periods of occupation.
This has not been formally assessed, but appears to be satisfactory.
Provision of natural light is modest due to only two windows in the North elevation, and on quarter light on the South elevation.
The steady temperature has suited the wallpaper and paneling very well, no damage or distortion observed.
Costs
Internal and external wall insulation has improved the environmental and energy efficiency rating of the building. It has also increased the savings of the household.
Cost of energy related interventions:
£14,565.79 (total)
Amount includes: The cost includes boiler and other related installations (pipes, insulation, ducts...), labor and commissioning.
940£ (total)
Lifecycle cost
No
Environment

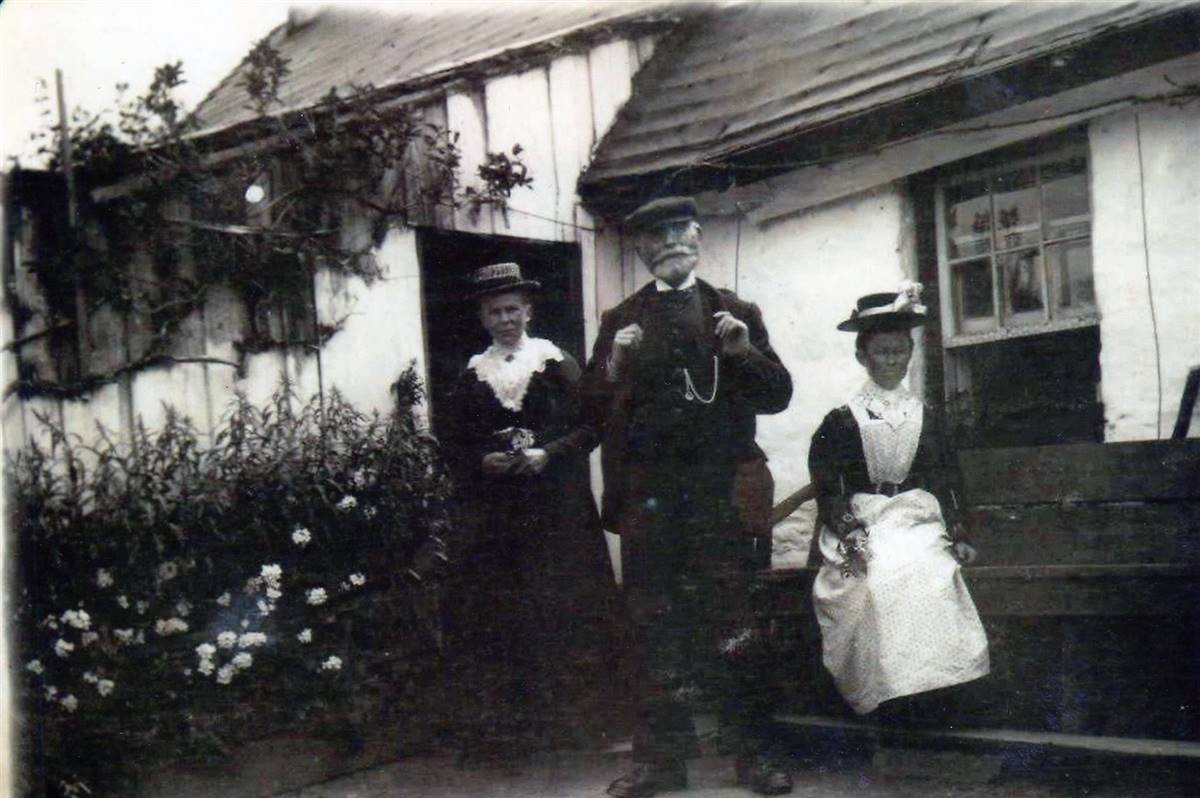
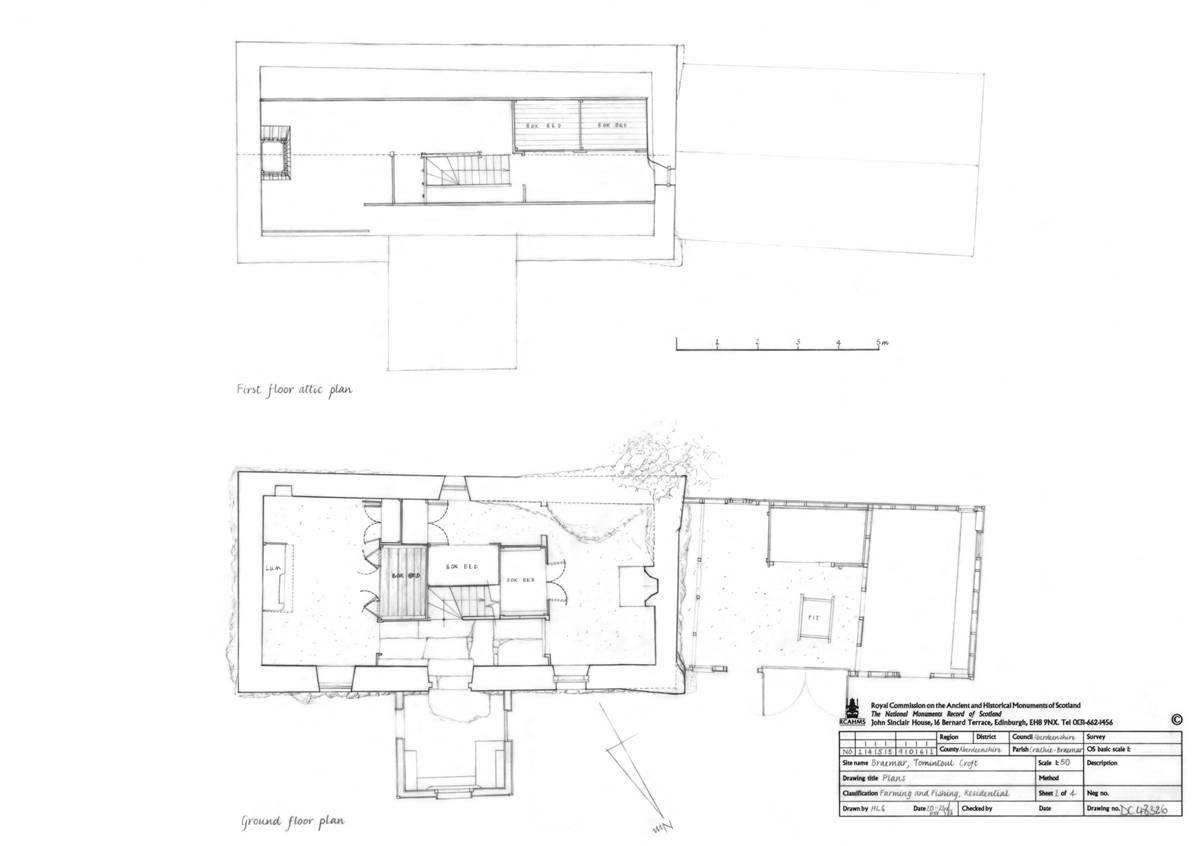
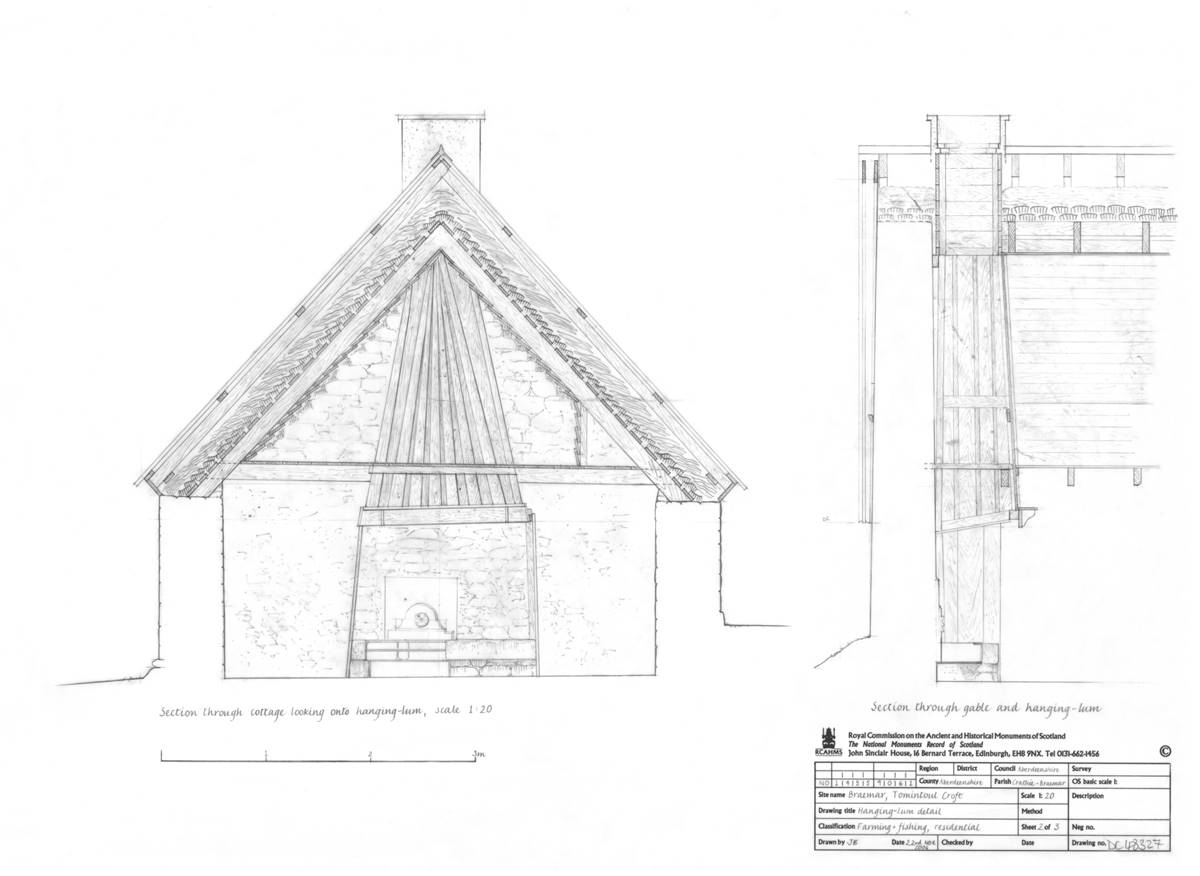
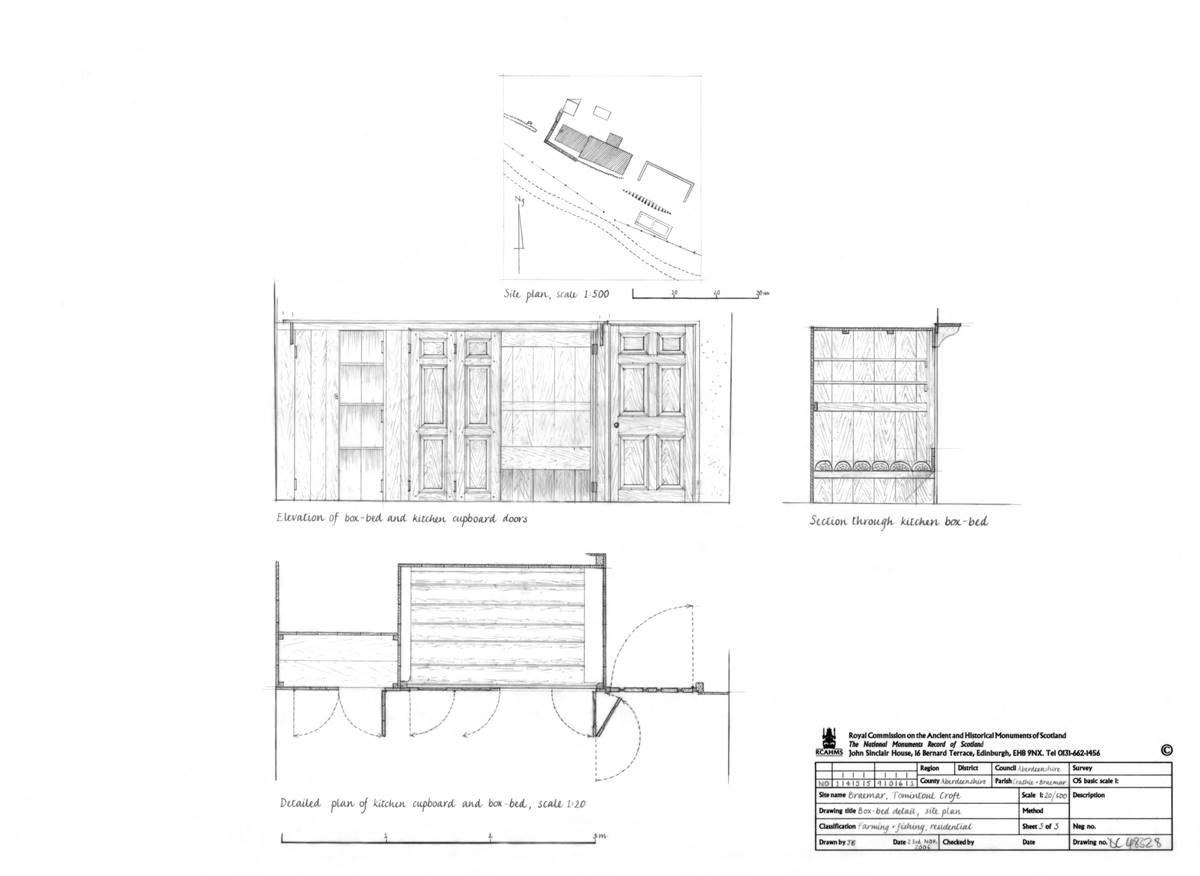
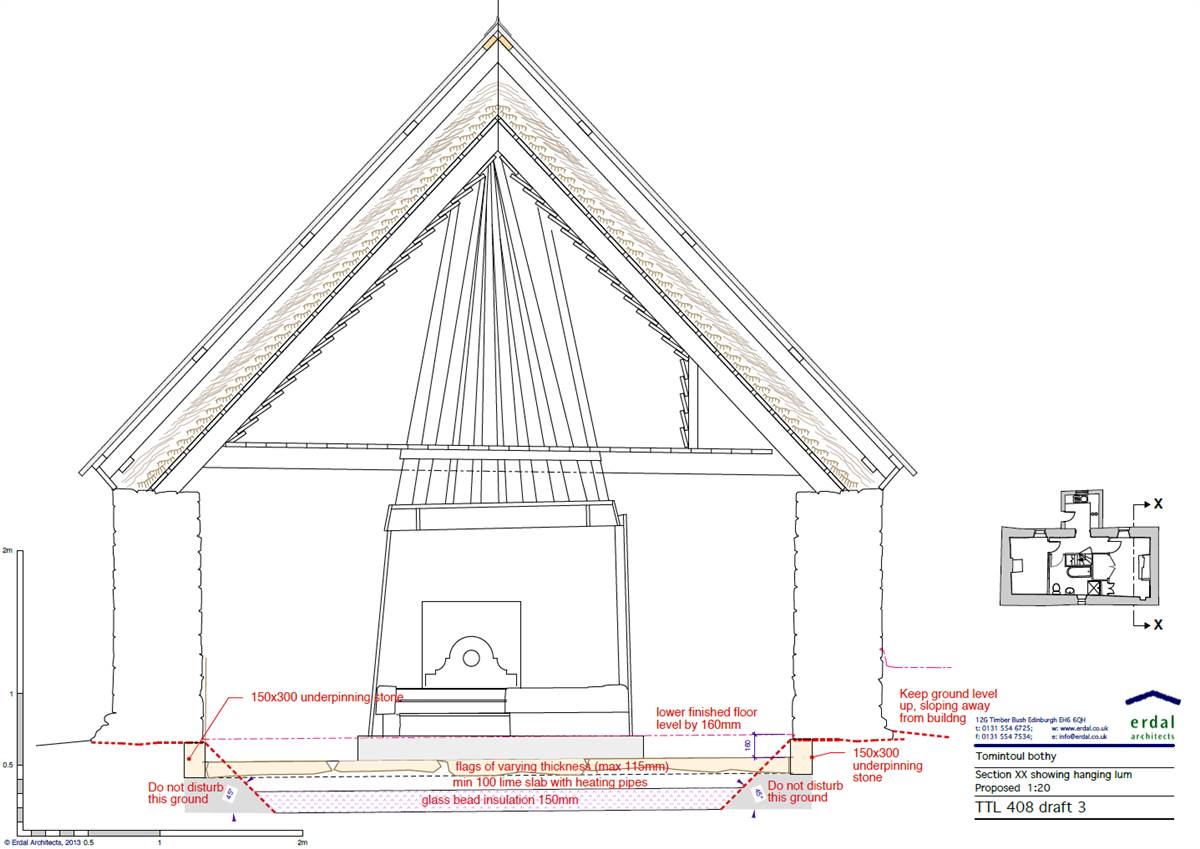
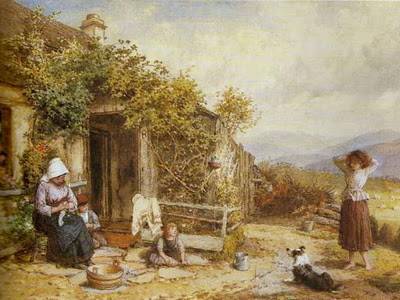
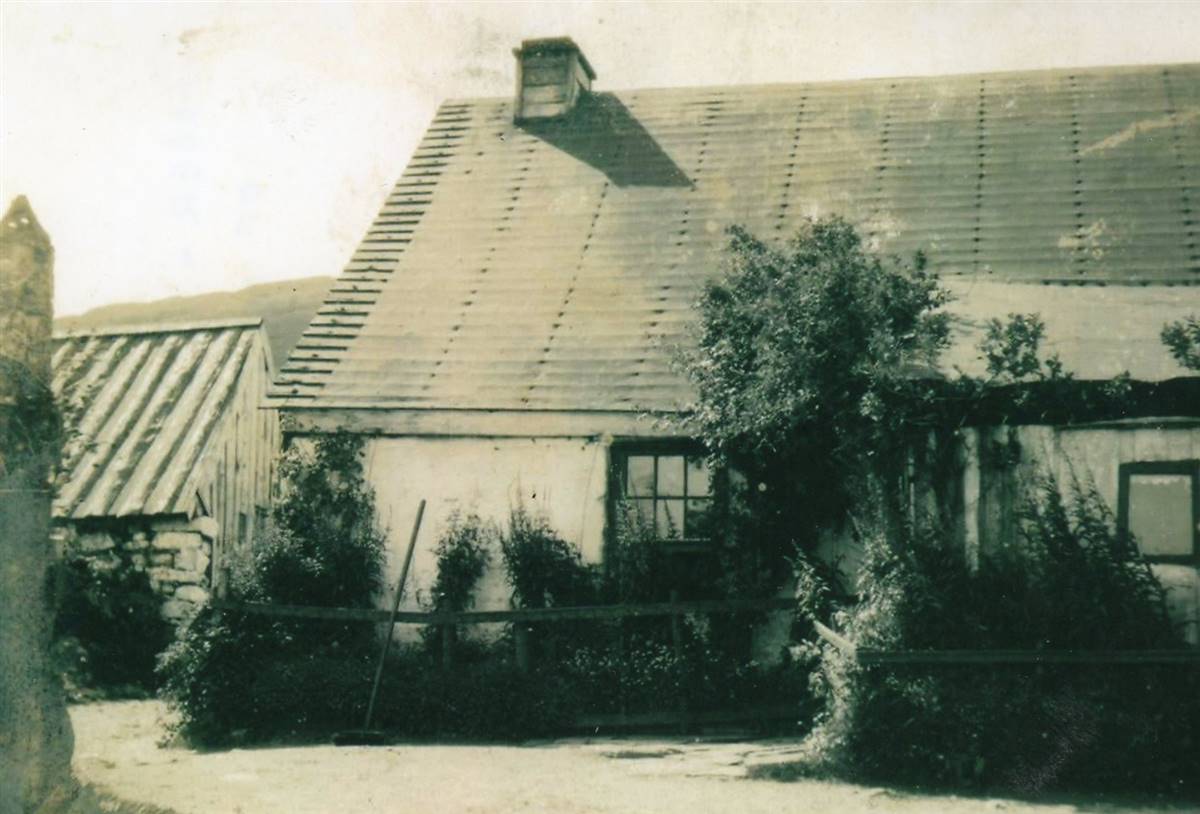
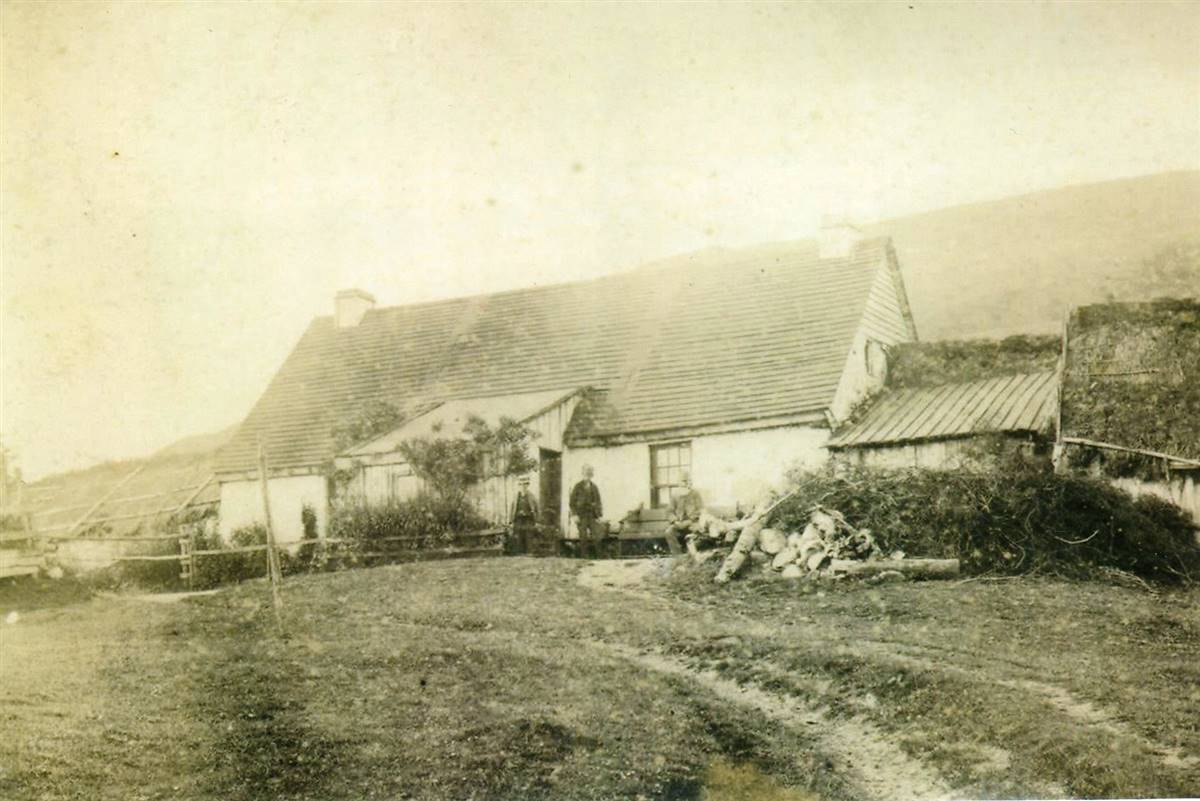
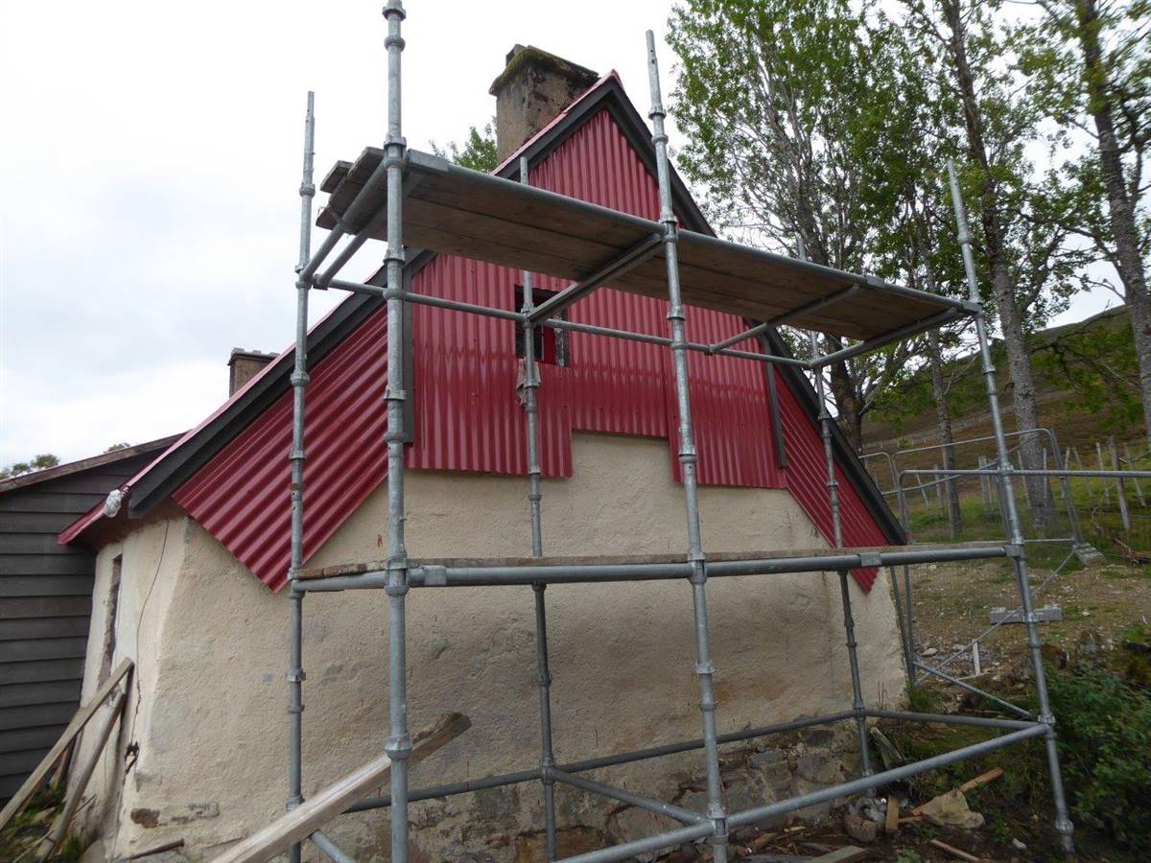
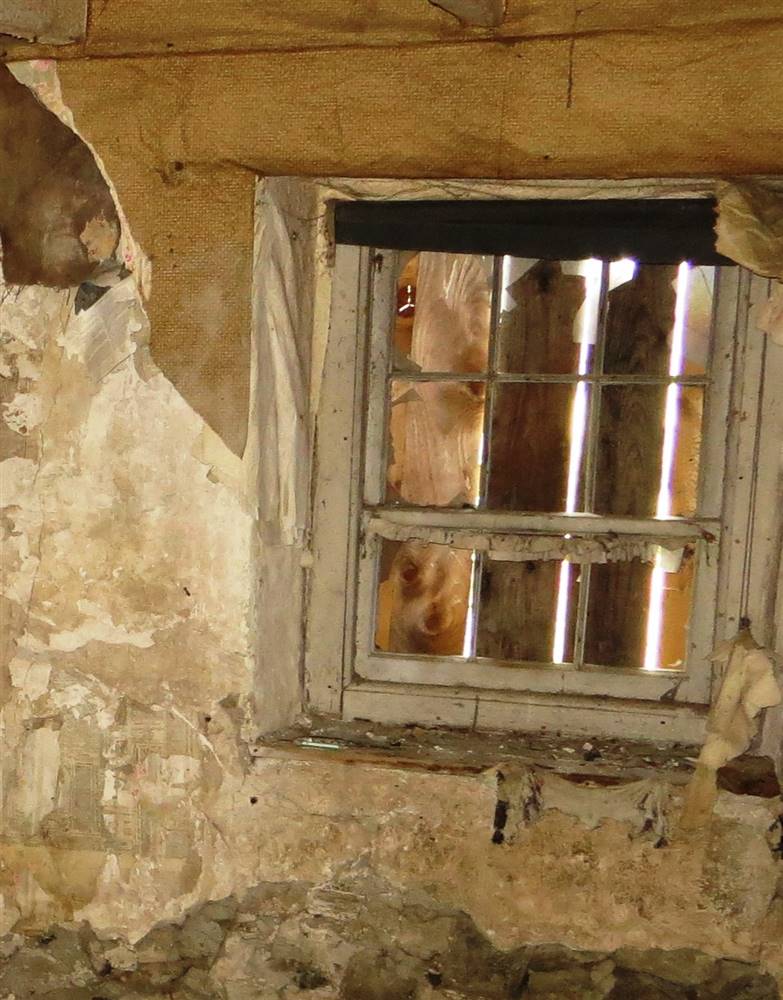
 15 09 16 (3).jpg)
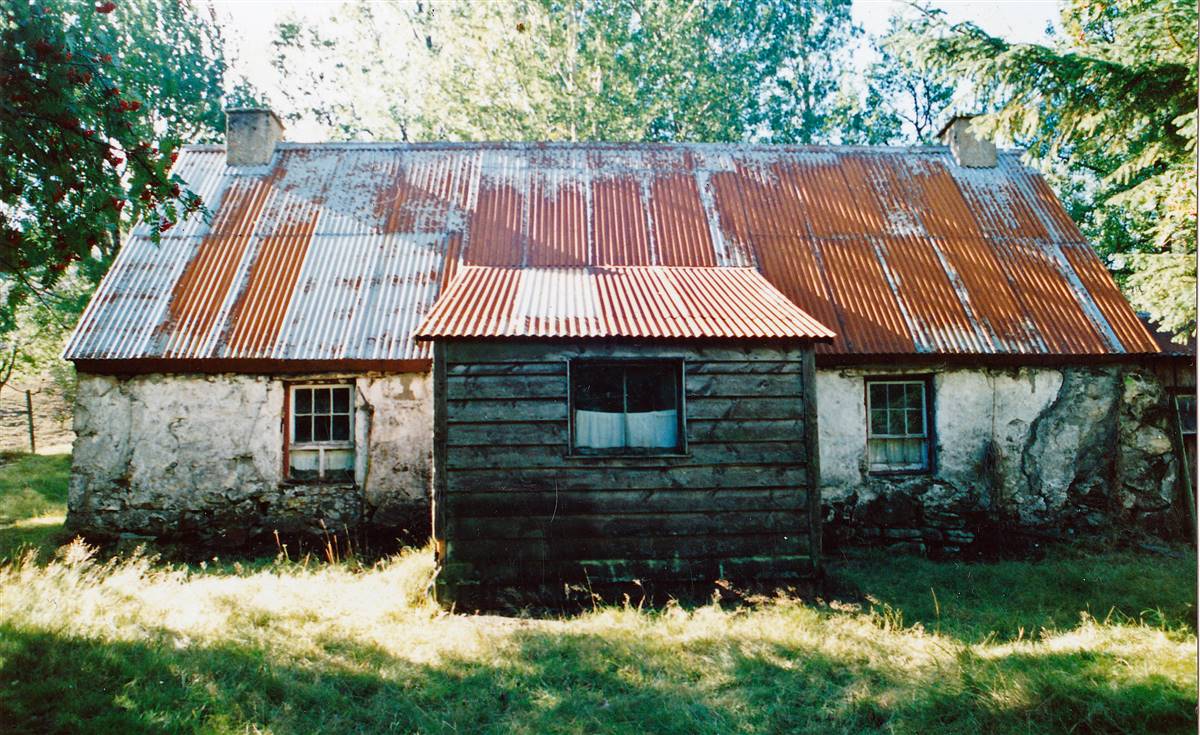
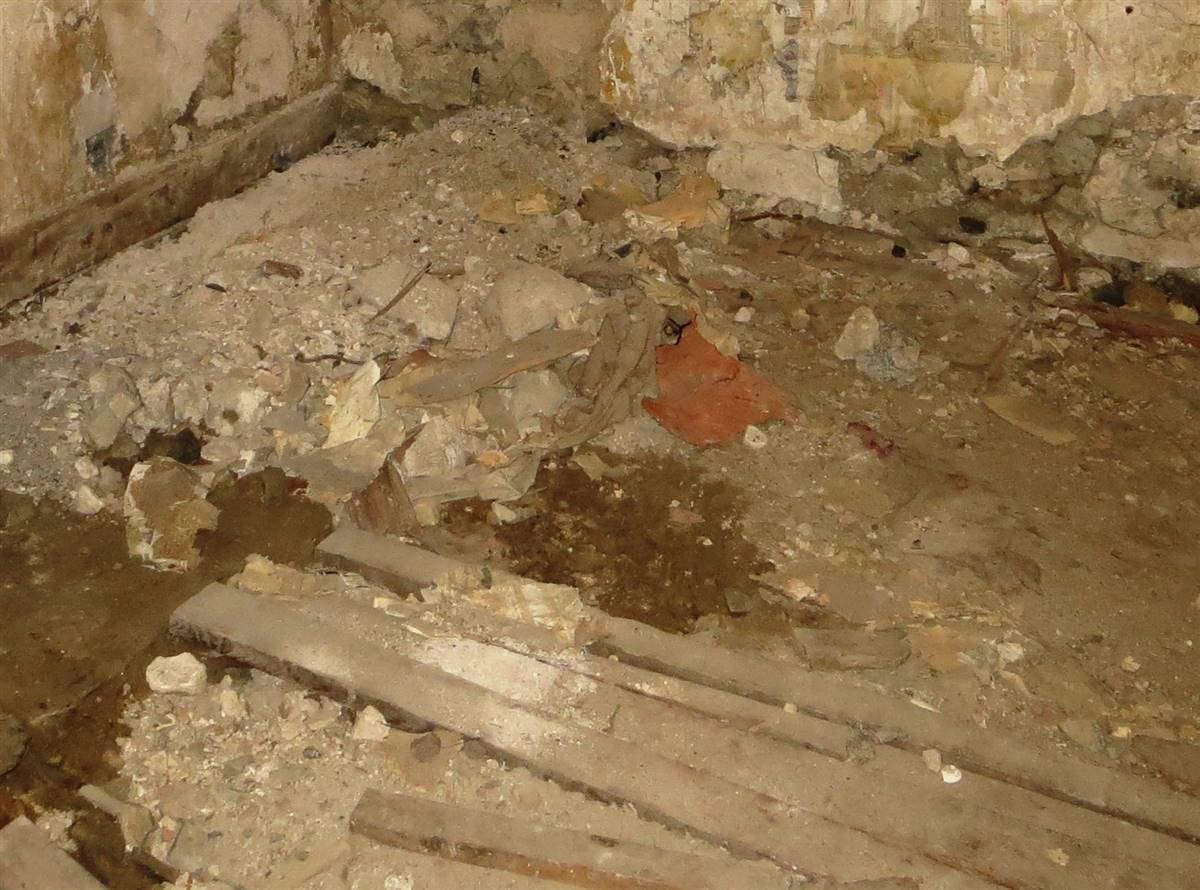
 15 09 16 (13).jpg)
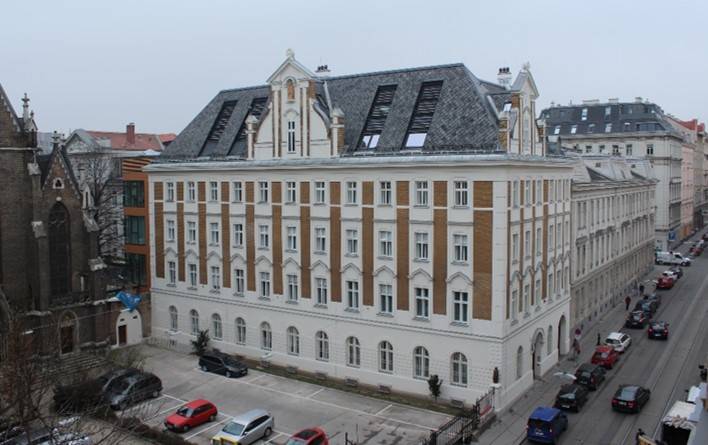

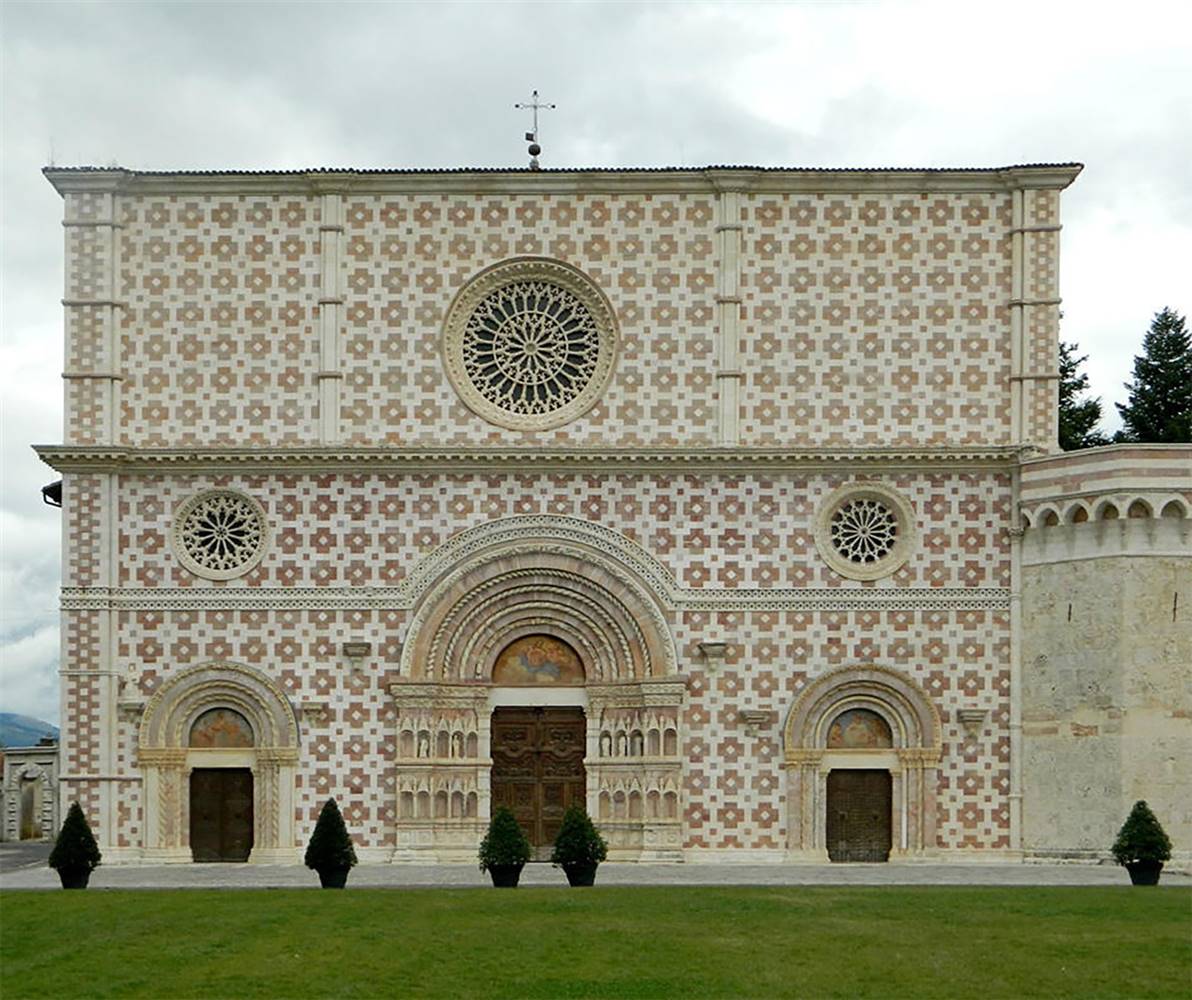

Roswitha_Schneider_100.jpg)

