Klitgaarden
Klitgaardsvej 4
3390
Hundested, Denmark
Owner
Contact Details

Climate Zone Cfb
Altitude 4 m a.s.l.
HDD 232
CDD 0
Conservation Area:
No
Level of Protection:
Year of last renovation:
1976
Building occupancy:
Permanently occupied
Number of occupants/users:
3
Building typology:
Detached house
Number of floors:
2
Basement yes/no:
No
Number of heated floors:
2
Thermal envelope area [m²]:
466,0
NFA calculation method:
Danish Standard DS 418
External finish:
Exposed brickwork
Internal finish:
Plastered (on hard)
Roof type:
Pitched roof

RENOVATION PROCESS
Architecture
BUILDING DESCRIPTION
State of repair
HERITAGE SIGNIFICANCE
Aim of retrofit
RETROFIT SOLUTIONS
External Walls
Solid masonry wall
80 mm of internal insulation was added to the wall. Sensors are installed in all external walls. In addition to the built-in sensors, some reference sensors are placed inside and outside. The sensors are somewhat focused in the northwest and southeast end of the building. Roof and first floor is not monitored. The built-in sensors measure relative air humidity and temperature in the interface between masonry and insulation to assess the moisture condition in the interface. Additionally, some practical measurements are carried out with Karsten Tube, Troxler and HF. 15 mm of insulation was installed in the window sills to reduce thermal bridges.
The existing external insulation (added in 1976) was removed as part of the renovation process, bringing the external facade back to the original look
10 mm
350 mm
3 mm
100mm
10 mm
350 mm
3 mm
Windows
Ground floor window
Skylight
The old wooden window has been renovated and reused as the wooden parts were in good condition. However as the building is situated close to the coast in an aggressive environment, the owner has considered to replace with Wood/Alu frames to avoid maintenance externally. The glazing bar has been partially removed making it possible to replace three smaller panes with one larger
Some parts of the window were maintained (e.g. frame)
| Existing window type | Casement window |
| Existing glazing type | Single |
| Existing shading type | NA |
| Approximate installation year | 2016 |
| New window type | Casement window |
| New glazing type | Double |
| New shading type | NA |
| New window solar factor g [-] | 0,73 |
Replaced from single layer to triple layer windows
Three layer window (6-12-4-12-4) with one layer 6 mm laminated energy glass and one layer 4 mm hardened glass. It was not possible to keep the old frame due to bad condition
| Existing window type | NA |
| Existing glazing type | Single |
| Existing shading type | NA |
Other interventions
ROOF
GROUND FLOOR
OTHER
MEASURES TO INCREASE AIRTIGHTNESS
Thermal insulation was added at the inside of the roof
The roof cladding is of the same type (thatched roof) as before; changes were made at the inside only (adding insulation)
200 mm
50 mm
50 mm
100 mm
199 mm
135 mm
1 mm
New ground floor including floor heating and thermal insulation
Floor heating was added at renovation but hidden in the concrete slab
101 mm
0 mm
0 mm
230 mm
100 mm
As part of renovating the roof a vapour barrier was applied
HVAC
HEATING
VENTILATION
The building was heated with electric radiators and electric water heater. This is replaced by floor heating and a heat pump
The new heating system is less visible than the old one. Radiators was not part of the original building, i.e. the building has now a more original expression
| New primary heating system | New secondary heating system | |
|---|---|---|
| New system type | Heat pump | Ground heat |
| Fuel | Electricity | |
| Distribuition system | Air | Radiating floor |
| Nominal power | 10 kW | kW |
As part of the renovation a mechanical ventilation with heat exchanger was installed to ensure a good indoor climate, also in periods with no one using the building. The ventilation was installed with a separate heating coil to make it possible to adjust the heat faster than allowed by the floor heating.
| Original roof build-up | New ventilation system |
|---|---|
| Type ventilation system | |
| Type flow regime | |
| Heat recovery | Yes |
| Humitidy recovery | |
| Nominal power | capacity 345 m3/h kW |
| Electric power | kW |
| Control system |
Energy Efficiency
Voluntary certificates: No
Primary Energy
Consumption_estimation_Calculation_method: NA
Consumption_estimation_Including_DHW: No
Type_of_monitoring: Continuous
Description: Relative humidity and temperature each 30 minutes at two locations in the building since 01-01-2018
External Climate
Type_of_monitoring: Continuous
Description: Relative humidity and temperature close to the building each 30 minutes since 01-01-2018
Construction
Type_of_monitoring: Continuous
Description: Relative humidity and temperature at seven locations within the construction each 30 minutes since 01-01-2018. Most sensors are positioned between insulations and brick mansonry
Costs
The cost of the renovation is not public available. The cost for the energy saving measures is estimated to be about half the total cost.




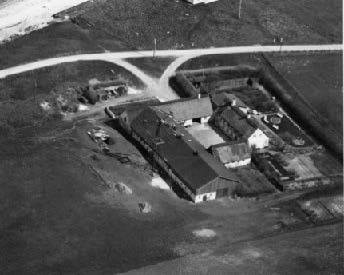
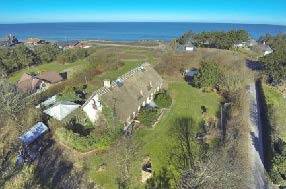

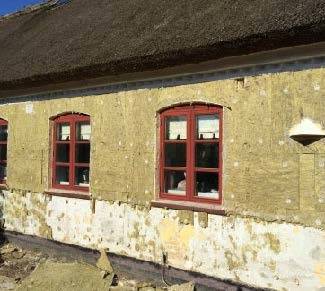
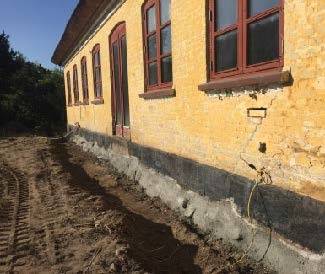
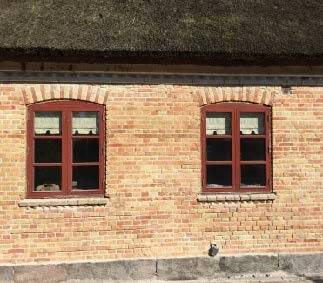
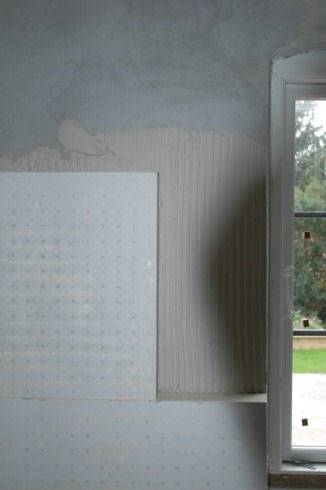
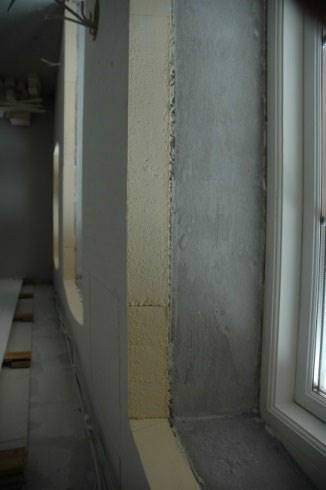


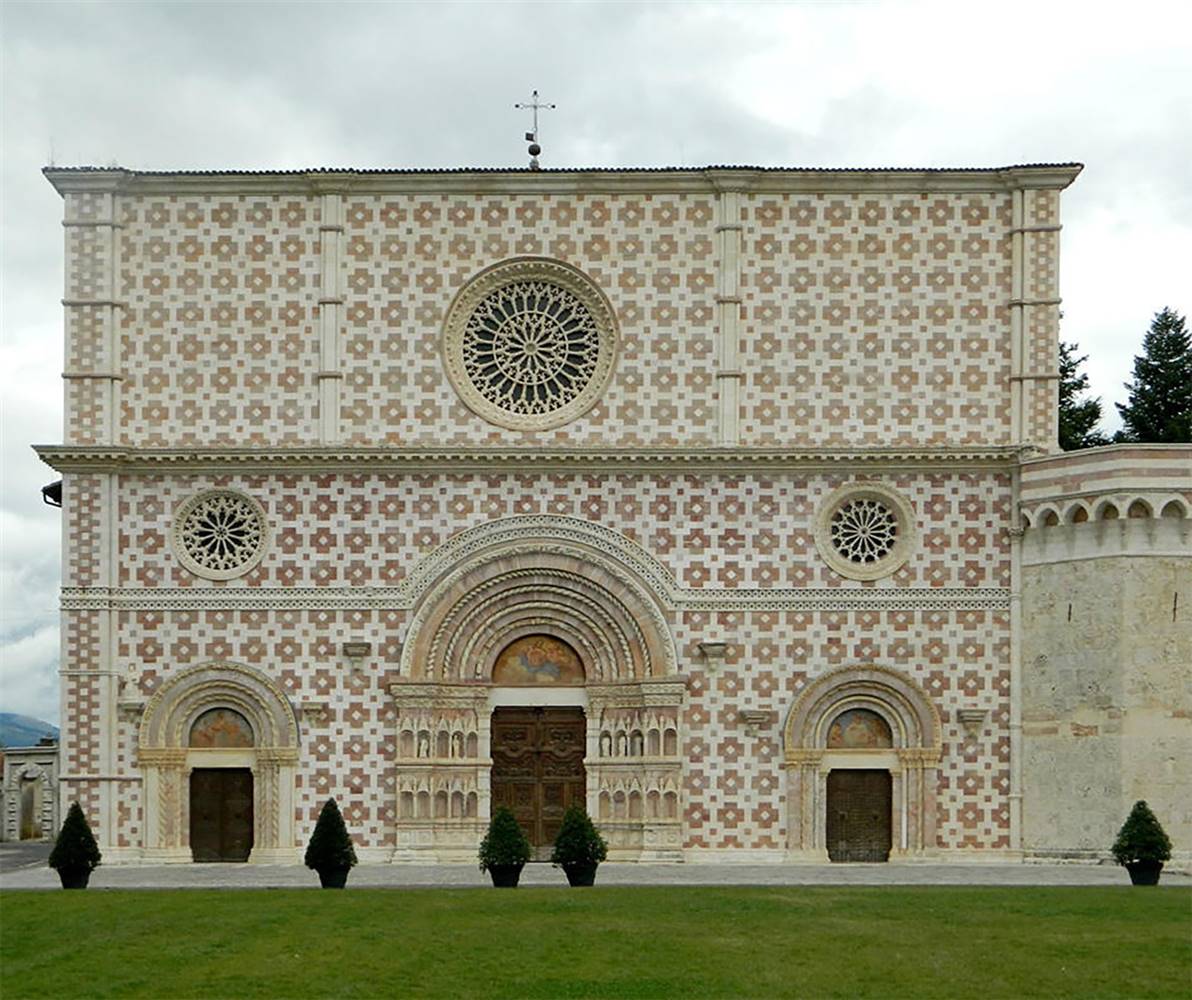

Roswitha_Schneider_100.jpg)



