Klitgaarden
Klitgaardsvej 4
3390
Hundested, Dänemark
Besitzer
Ansprechpartner

Klimazone Cfb
Höhe über dem Meer 4 m ü.d.M.
Heizgradtage 232
Kühlgradtage 0
Ensembleschutz:
Nein
Stufe der Unterschutzstellung:
Letzte Sanierung:
1976
Gebäudebelegung:
Permanently occupied
Anzahl der Bewohner/Nutzer:
3
Gebäudetyp:
Detached house
Anzahl der Stockwerke:
2
Keller ja/nein:
Nein
Anzahl der beheizten Stockwerke:
2
Thermische Gebäudehülle [m²]:
466,0
NGF Berechnungsmethode:
Danish Standard DS 418
Außen:
Exposed brickwork
Innen:
Plastered (on hard)
Dach:
Pitched roof

RENOVIERUNGS-PROZESS
Architektur
BESCHREIBUNG
Erhaltungszustand
DENKMALWERT
Ziel der Sanierung
SANIERUNGS-LÖSUNGEN
Außenwände
Solid masonry wall
80 mm of internal insulation was added to the wall. Sensors are installed in all external walls. In addition to the built-in sensors, some reference sensors are placed inside and outside. The sensors are somewhat focused in the northwest and southeast end of the building. Roof and first floor is not monitored. The built-in sensors measure relative air humidity and temperature in the interface between masonry and insulation to assess the moisture condition in the interface. Additionally, some practical measurements are carried out with Karsten Tube, Troxler and HF. 15 mm of insulation was installed in the window sills to reduce thermal bridges.
The existing external insulation (added in 1976) was removed as part of the renovation process, bringing the external facade back to the original look
10 mm
350 mm
3 mm
100mm
10 mm
350 mm
3 mm
Fenster
Ground floor window
Skylight
The old wooden window has been renovated and reused as the wooden parts were in good condition. However as the building is situated close to the coast in an aggressive environment, the owner has considered to replace with Wood/Alu frames to avoid maintenance externally. The glazing bar has been partially removed making it possible to replace three smaller panes with one larger
Some parts of the window were maintained (e.g. frame)
| Fenstertyp Bestand | Casement window |
| Verglasungsart Bestand | Single |
| Verschattung Bestand | NA |
| Ungefähres Einbaujahr | 2016 |
| Neuer Fenstertyp | Casement window |
| Verglasungsart des neuen Fensters | Double |
| Verschattung des neuen Fensters | NA |
| Neuer Energiedurchlassgrad g [-] | 0,73 |
Replaced from single layer to triple layer windows
Three layer window (6-12-4-12-4) with one layer 6 mm laminated energy glass and one layer 4 mm hardened glass. It was not possible to keep the old frame due to bad condition
| Fenstertyp Bestand | NA |
| Verglasungsart Bestand | Single |
| Verschattung Bestand | NA |
Weitere Maßnahmen
DACH
ERDGESCHOSS
SONSTIGES
MASSNAHMEN UM DIE LUFTDICHTIGKEIT ZU VERBESSERN
Thermal insulation was added at the inside of the roof
The roof cladding is of the same type (thatched roof) as before; changes were made at the inside only (adding insulation)
200 mm
50 mm
50 mm
100 mm
199 mm
135 mm
1 mm
New ground floor including floor heating and thermal insulation
Floor heating was added at renovation but hidden in the concrete slab
101 mm
0 mm
0 mm
230 mm
100 mm
As part of renovating the roof a vapour barrier was applied
HVAC
HEIZUNG
LÜFTUNG
The building was heated with electric radiators and electric water heater. This is replaced by floor heating and a heat pump
The new heating system is less visible than the old one. Radiators was not part of the original building, i.e. the building has now a more original expression
| Heizungssystem nach Sanierung | zusätzliches Heizungssystem nach Sanierung | |
|---|---|---|
| Art der Heizung | Heat pump | Ground heat |
| Brennstoff | Electricity | |
| Wärmeverteilung | Air | Radiating floor |
| Nennleistung | 10 kW | kW |
As part of the renovation a mechanical ventilation with heat exchanger was installed to ensure a good indoor climate, also in periods with no one using the building. The ventilation was installed with a separate heating coil to make it possible to adjust the heat faster than allowed by the floor heating.
| Aufbau Bestandsdach | Neues Lüftungssystem |
|---|---|
| Lüftungstyp | |
| Type flow regime | |
| Wärmerückgewinnung | Ja |
| Feuchterückgewinnung | |
| Nennleistung | capacity 345 m3/h kW |
| Elektrische Leistung | kW |
| Regelung |
Energieeffizienz
Freiwillige Zertifikate Nein
Primärenergie
Berechnungsmethode NA
Energieverbrauch incl Brauchwarmwasser Nein
Type_of_monitoring: Continuous
Description: Relative humidity and temperature each 30 minutes at two locations in the building since 01-01-2018
Außenklima
Type_of_monitoring: Continuous
Description: Relative humidity and temperature close to the building each 30 minutes since 01-01-2018
Bauteile
Type_of_monitoring: Continuous
Description: Relative humidity and temperature at seven locations within the construction each 30 minutes since 01-01-2018. Most sensors are positioned between insulations and brick mansonry
Kosten
The cost of the renovation is not public available. The cost for the energy saving measures is estimated to be about half the total cost.

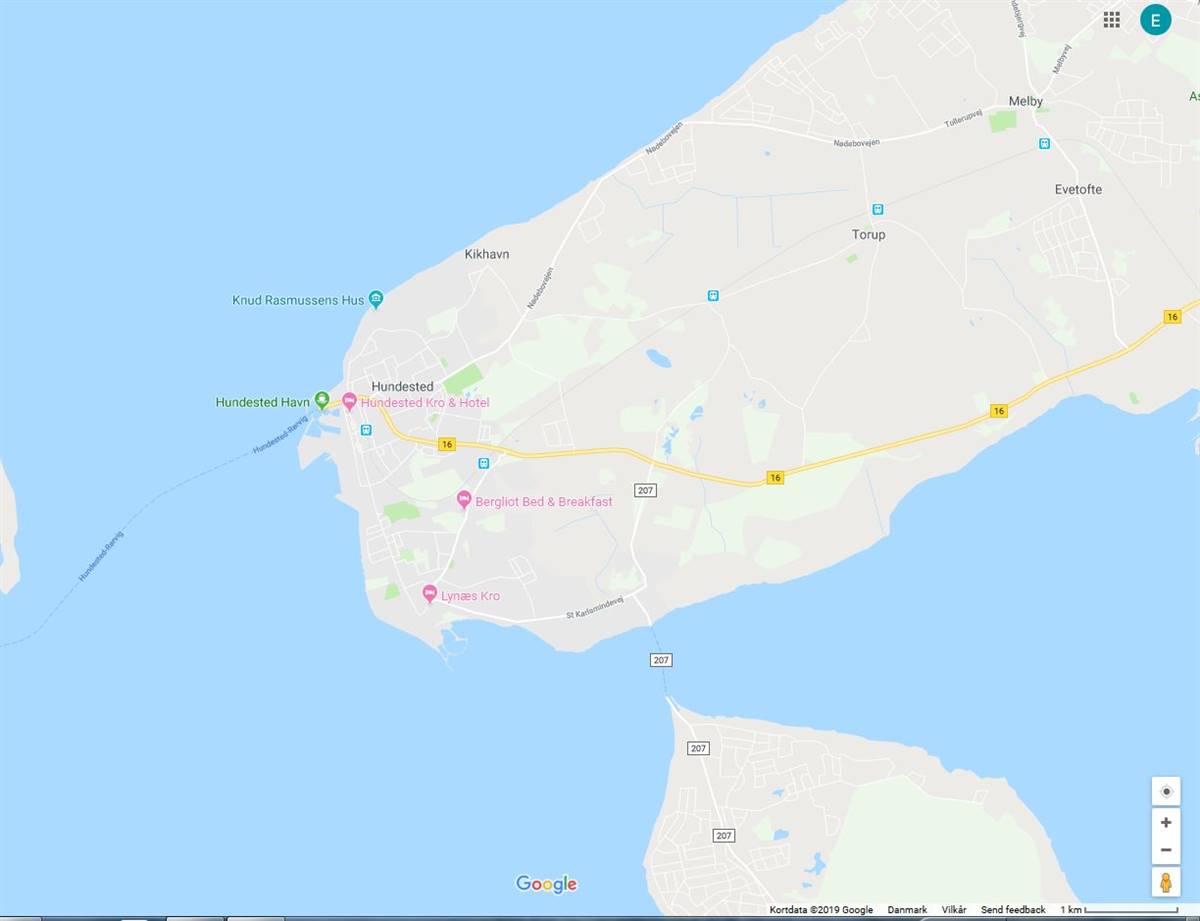


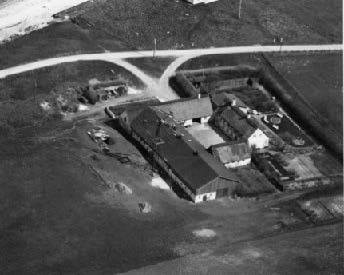
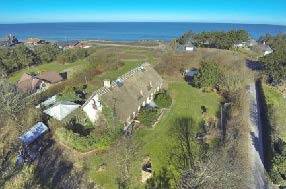

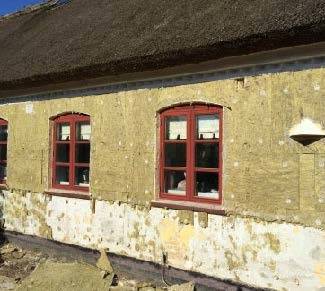
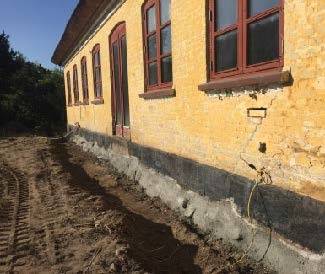
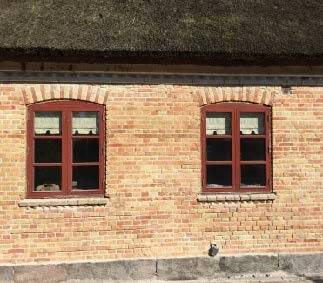
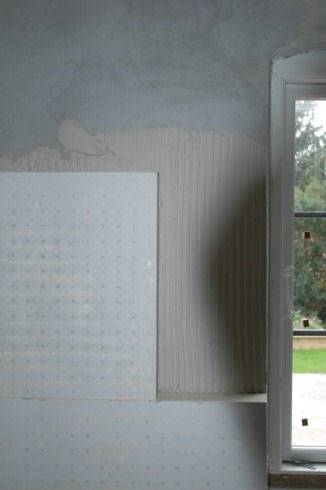
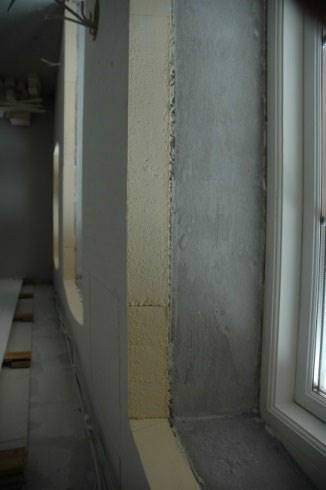


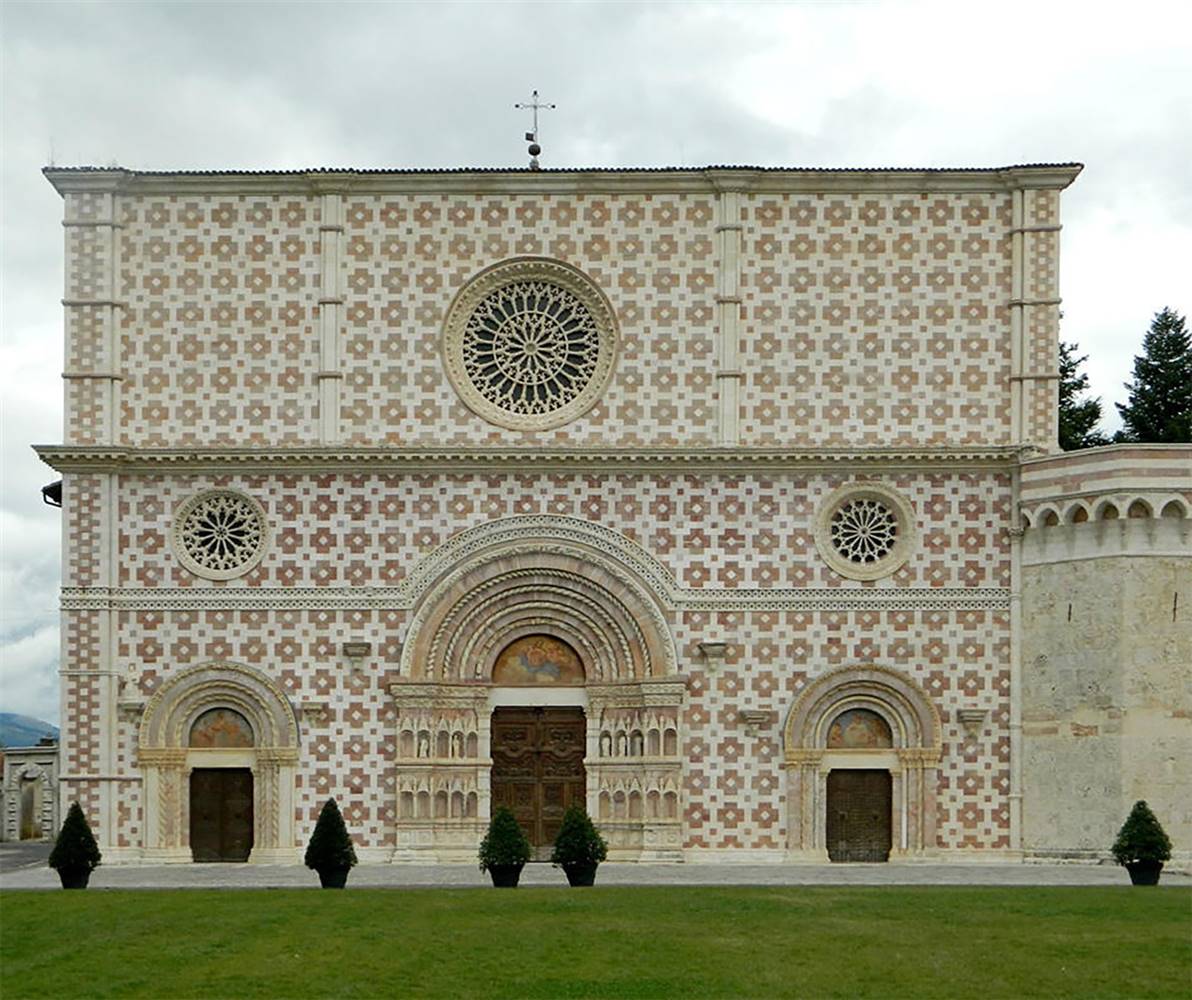

Roswitha_Schneider_100.jpg)



