Downie's Cottage
Hill Street
AB35 5XX
Braemar, Grossbritannien
Architekt
Ansprechpartner
Other Information
Historic Environment Scotland Refurbishment Case Study
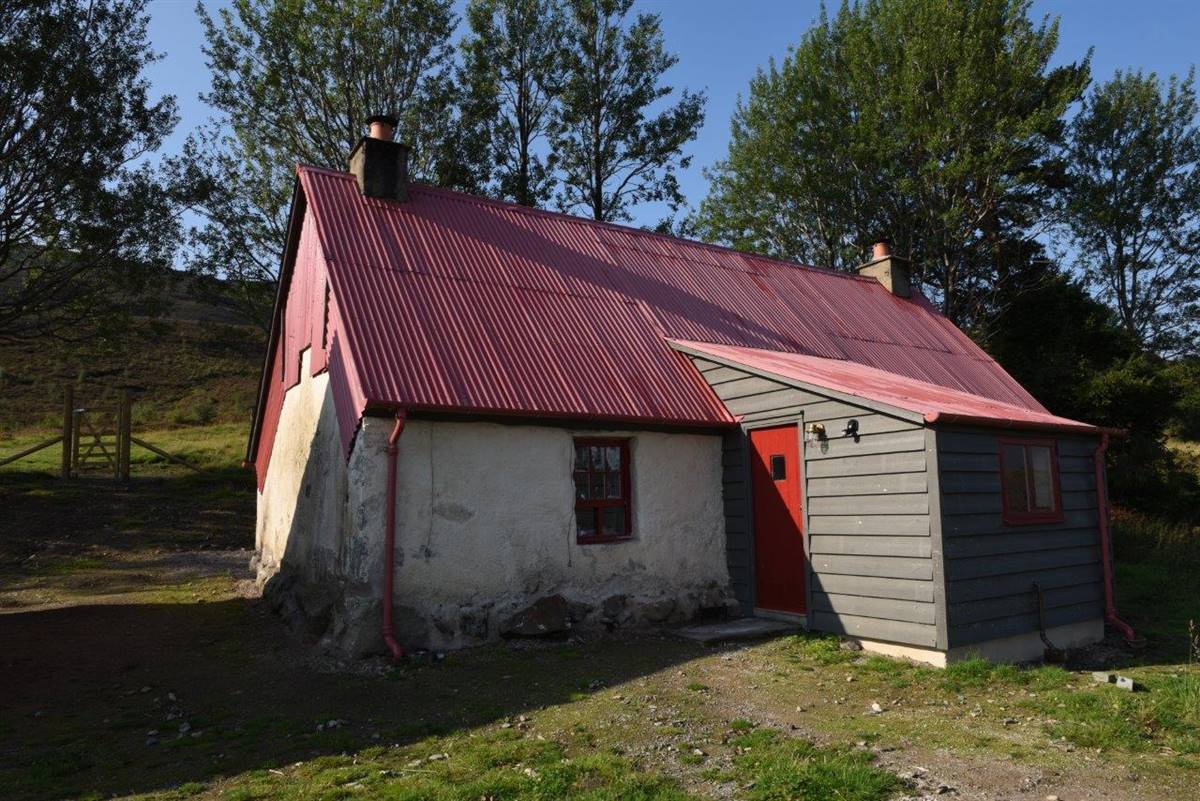
412 kWh/m2.y
Klimazone CFb
Höhe über dem Meer 1500 m ü.d.M.
Heizgradtage 2912
Kühlgradtage 83
Ensembleschutz:
Ja
Stufe der Unterschutzstellung:
Scottish Category 'A' Listed - denoting national importance
Letzte Sanierung:
0
Vorhergehende Sanierungen:
70
Gebäudebelegung:
Discontinuous occupancy (i.e. holiday home)
Anzahl der Bewohner/Nutzer:
2
Gebäudetyp:
Detached house
Anzahl der Stockwerke:
1
Keller ja/nein:
Nein
Anzahl der beheizten Stockwerke:
1
Bruttogeschossfläche [m²]:
20,0
Volumen [m³]:
40,0
NGF Berechnungsmethode:
Useful area (ro)
Außen:
Rendered
Innen:
Plastered (on hard)
Dach:
Pitched roof
RENOVIERUNGS-PROZESS
Architektur
BESCHREIBUNG
Erhaltungszustand
DENKMALWERT
Ziel der Sanierung
Historic Environment Scotland (HES)
Longmore House, Salisbury Place, Edinburgh, EH9 1SH
Private Client
Braemar, Aberdeenshire
Erdal Architects
12g Timber Bush, Edinburgh EH6 6QH
richard@erdal.co.uk
Tel.00 44 131 554 6725
Sonya Linskaill
Dunellan, Strathyre FK18 8NA
Hygrothermische Bewertung A condensation risk assessment was done for the wall insulation
Life Cycle Analysis (LCA) Not done formally, although the materials used were selected for a 50 year + lifespan.
Anderes An infra red survey was conducted
SANIERUNGS-LÖSUNGEN
Außenwände
Solid masonry; lime bonded 700mm thick.
Insulated lime plaster was applied to the inside face of the wall, 60mm thick.
The material chosen was a lime plaster, similar in properties (vapor permeable and capillary active) to the existing plaster, which had largely fallen off.
700 mm
30 mm
700mm
60 mm
Fenster
Timber Sash and Case (Vertical sliding)
Yes, but not for thermal reasons - fire regulations obliged the reworking of the second window as an escape window.
The windows were removed and cleaned down back in the workshop. Due to their mall size thermal improvements were not deemed to have been effective
| Fenstertyp Bestand | Sash window |
| Verglasungsart Bestand | Single |
| Verschattung Bestand | NA |
| Ungefähres Einbaujahr | 1910 |
| Neuer Fenstertyp | Sash window |
| Verglasungsart des neuen Fensters | Single |
| Verschattung des neuen Fensters | NA |
| Neuer Energiedurchlassgrad g [-] | 0,6 |
Weitere Maßnahmen
DACH
ERDGESCHOSS
The upper floor was not going to be used, so a thermal break of woodfibre insulation was introduced on the first floor to make a separation.
Yes, wood fiber is vapor and capillary active. In this case the wood fiber was laid on the floor in the attic, and can easily be removed.
300 mm
7 mm
2 mm
7 mm
The existing flagstones were removed and the floor was excavated down to a depth of 400mm below the floor level, in order to increase the room height and to fit in the insulation. An insulated lime concrete floor was laid in the excavated space.
This is an established conservation measure as an alternative to a concrete floor that allows continued water vapor movement through the fabric.
100 mm
300 mm
10 mm
100 mm
HVAC
HEIZUNG
BRAUCHWARMWASSER
There were only two open fires in the building, one was changed to a wood burning stove, the other was left but the flue closed off. The heating system was a ground source heat pump.
The solution is conservation compatible, as the ground floor was being lifted as part of the refurbishment work anyway. Although, o get the heating loop in the building, we had to make the hole in the east wall.
| Heizungssystem nach Sanierung | zusätzliches Heizungssystem nach Sanierung | |
|---|---|---|
| Art der Heizung | Heat pump | Stove |
| Brennstoff | Electricity | Wood |
| Wärmeverteilung | Radiating floor | Air |
| Nennleistung | 53 kW | 20 kW |
A new hot water cylinder was installed in the byre, heated by the loop of an immersion heater.
No effect on the fabric, and located in a discrete cupboard.
| Brauchwarmwasserbereitung nach Sanierung | |
|---|---|
| Typ | Immersion heater |
| Brauchwasserspeicher | Ja |
| Wärmerückgewinnung aus Brauchwasser | Nein |
Energieeffizienz
Freiwillige Zertifikate Nein
Primärenergie 412 kWh/m2.y
Primärenergie
Berechnungsmethode Steady state simulation (e.g. EPC, PHPP)
Energieverbrauch nach Sanierung 412 kWh/m2.y
Raumklima
The cottage is kept at 16 degrees, with additional local heat from the wood burning stove during periods of occupation.
This has not been formally assessed, but appears to be satisfactory.
Provision of natural light is modest due to only two windows in the North elevation, and on quarter light on the South elevation.
The steady temperature has suited the wallpaper and paneling very well, no damage or distortion observed.
Kosten
Internal and external wall insulation has improved the environmental and energy efficiency rating of the building. It has also increased the savings of the household.
Cost of energy related interventions:
£14,565.79 (total)
Amount includes: The cost includes boiler and other related installations (pipes, insulation, ducts...), labor and commissioning.
940£ (total)
Lifecycle cost
Nein
Umwelt

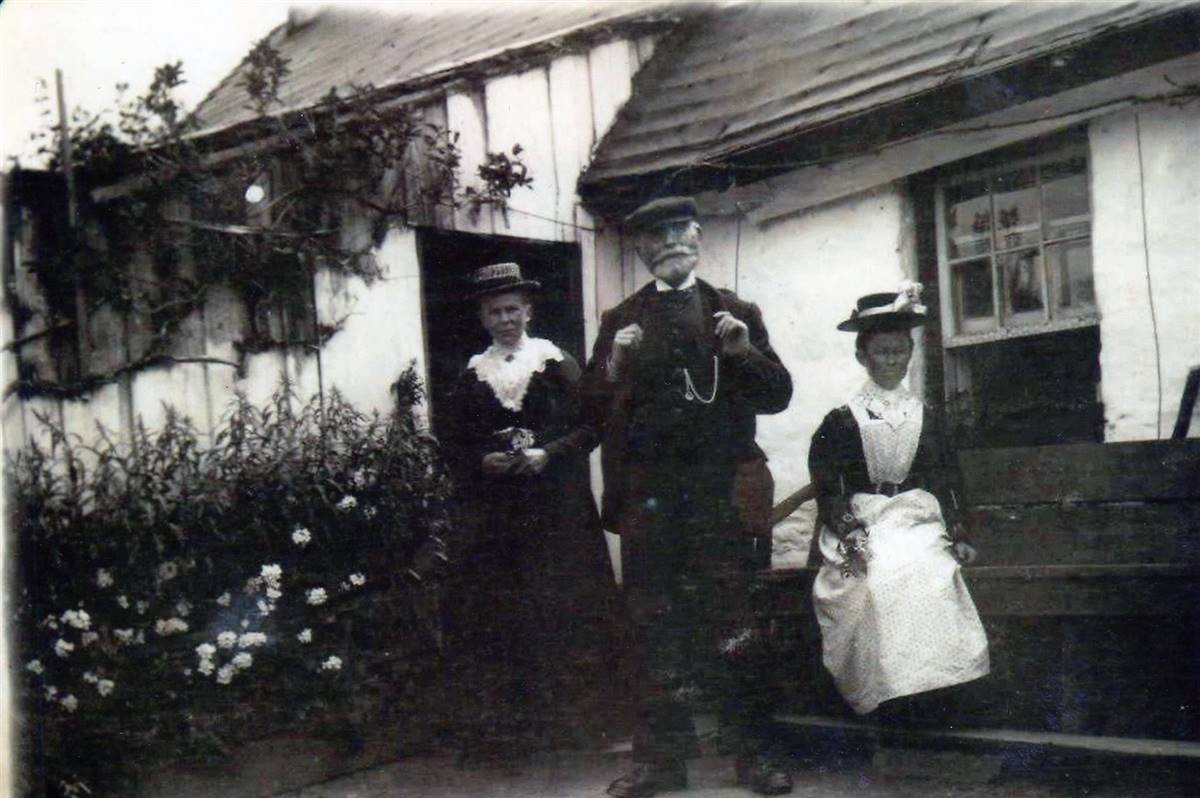
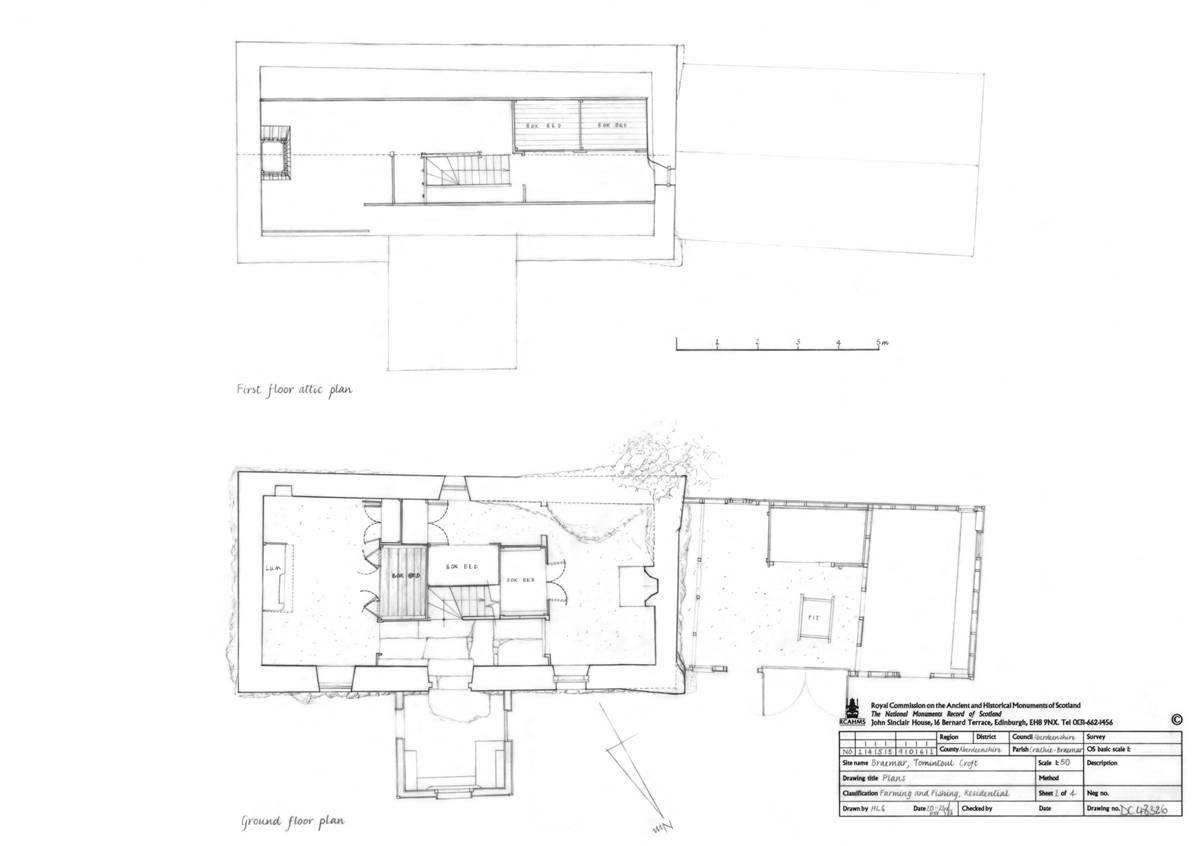
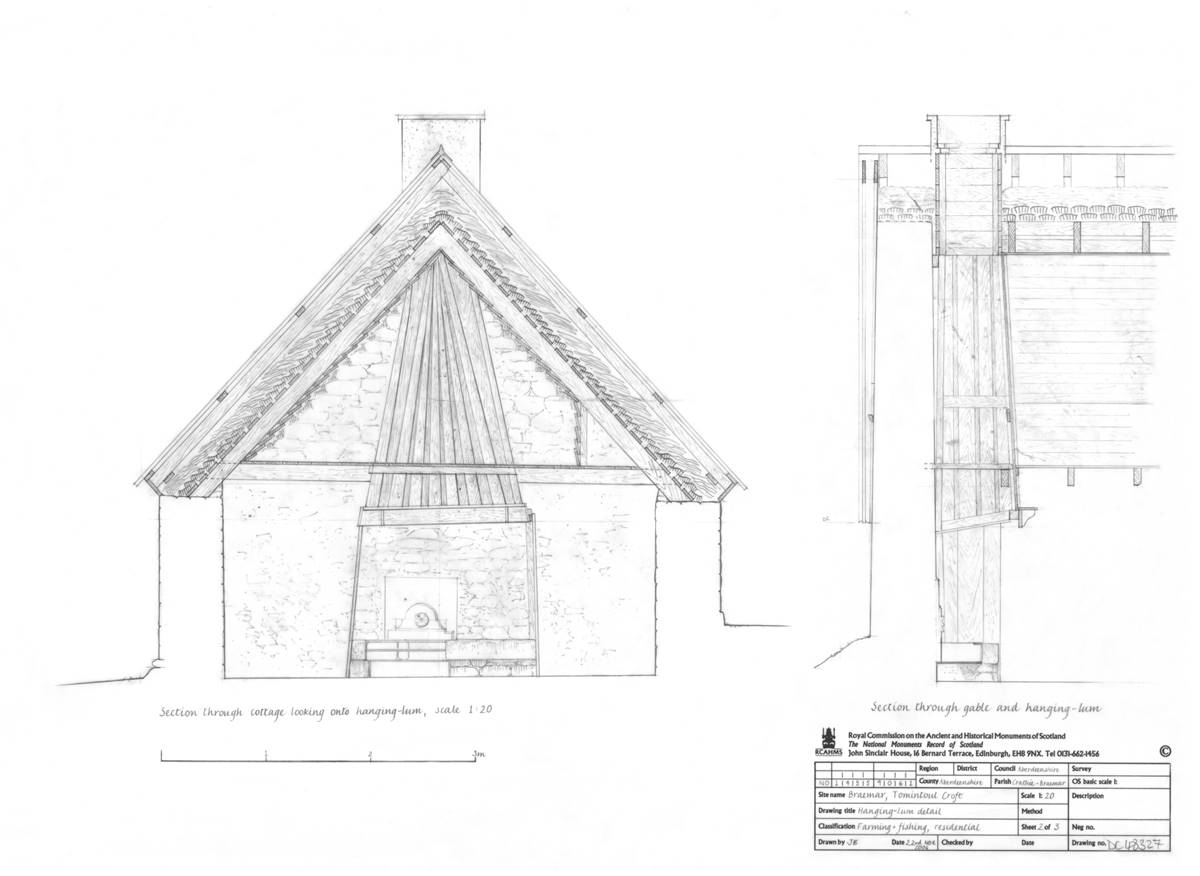
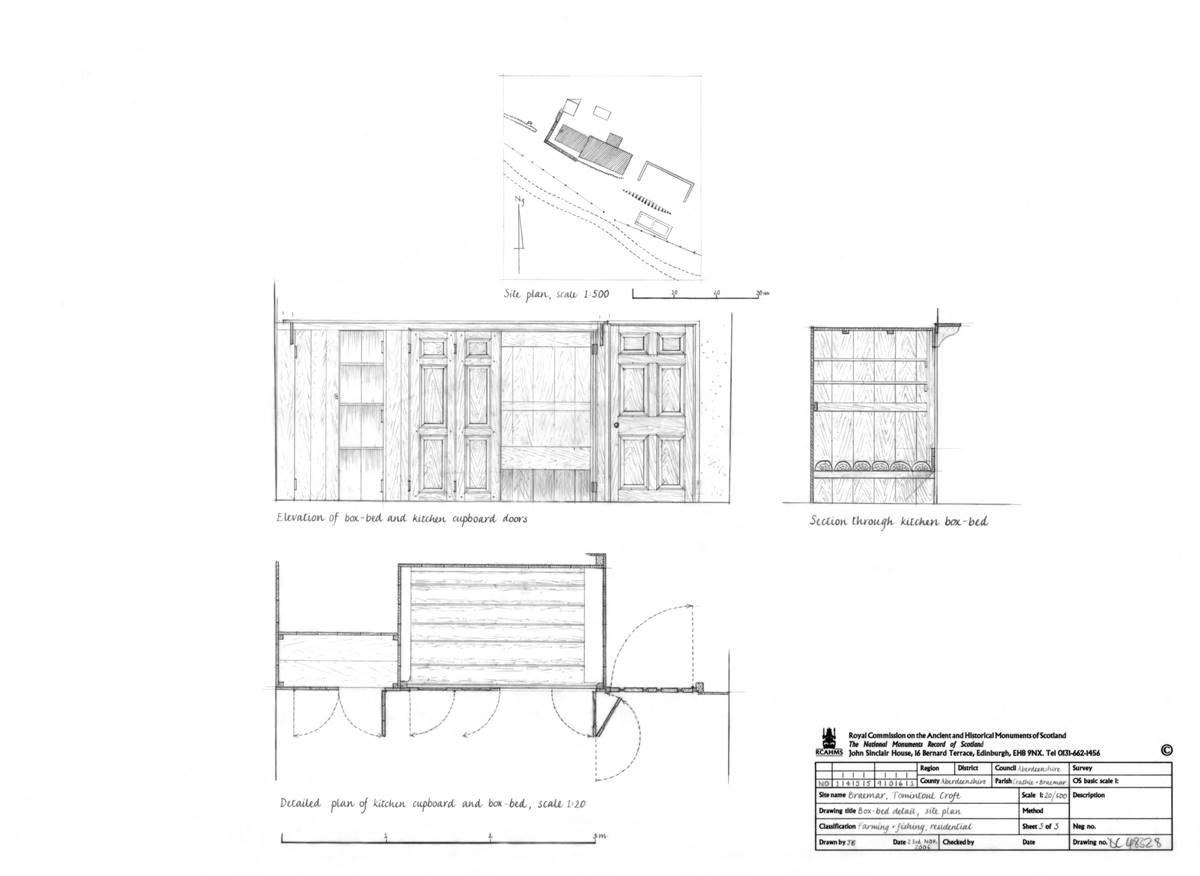
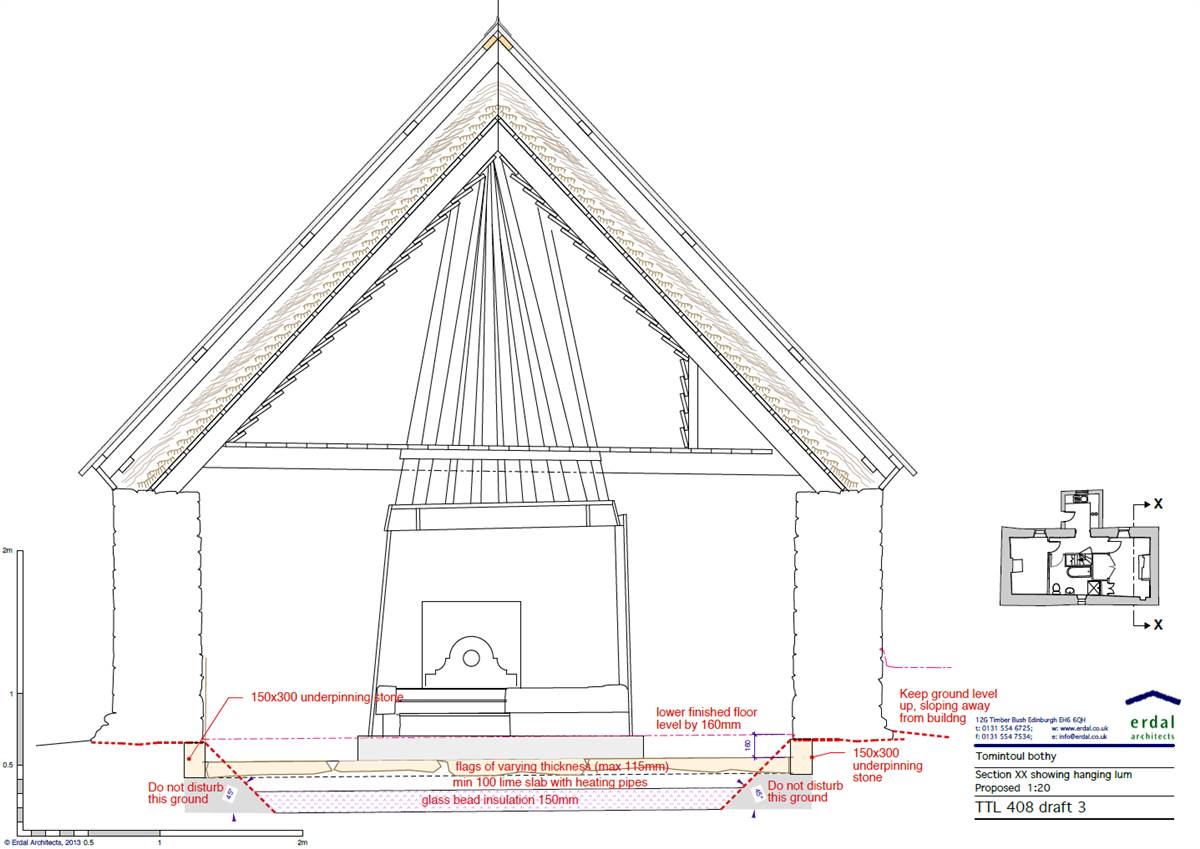
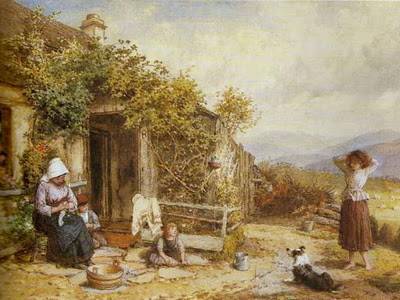
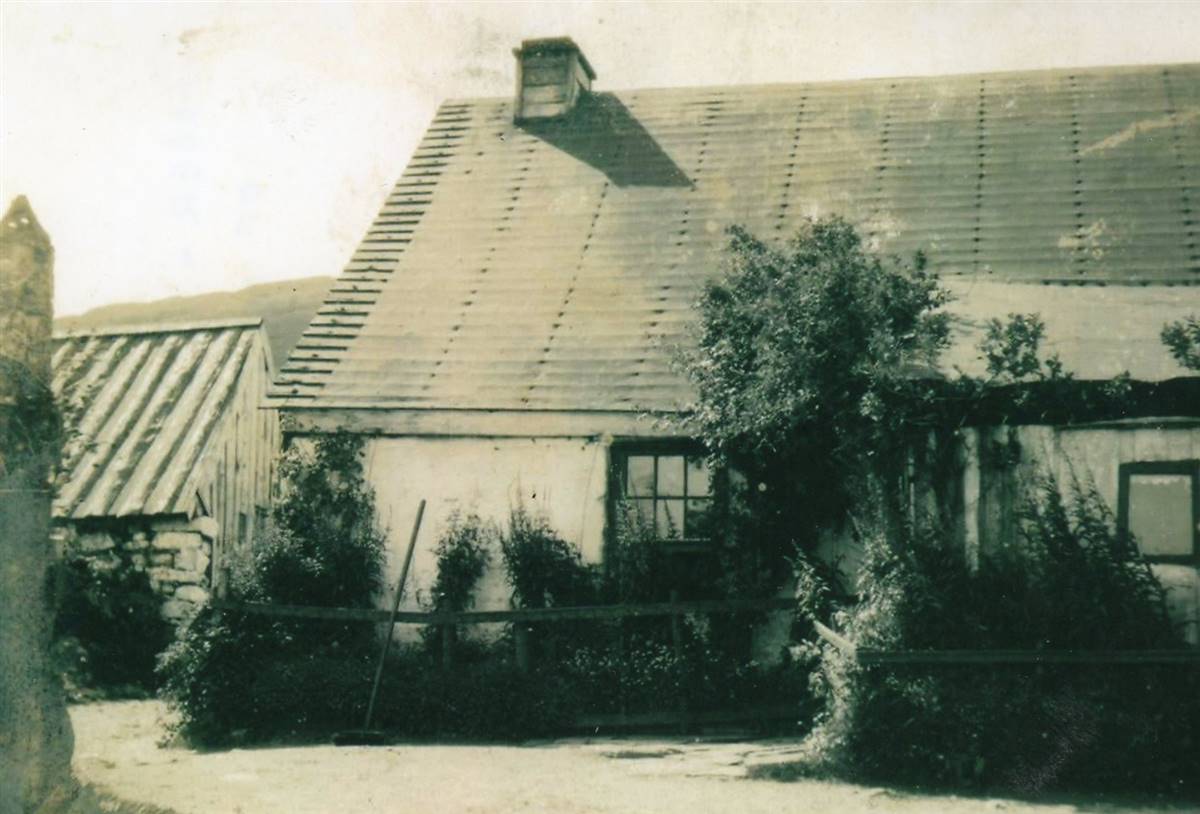
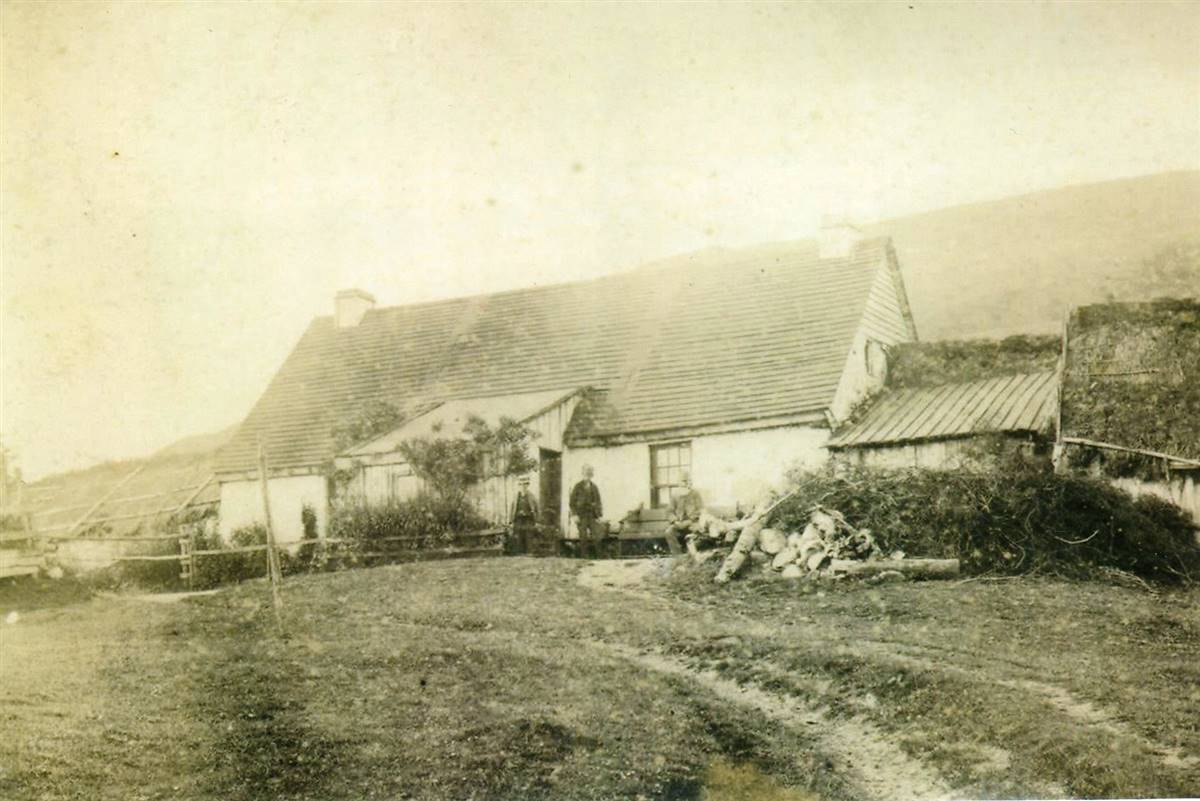
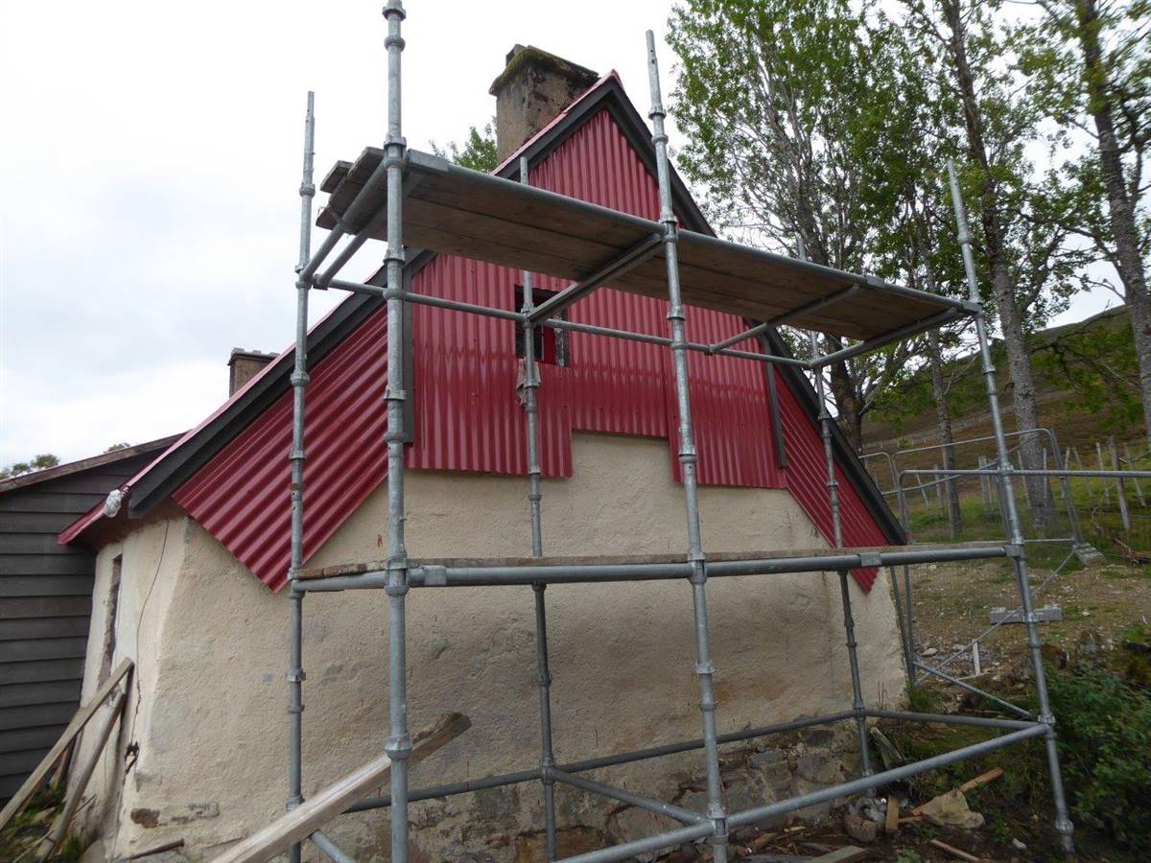
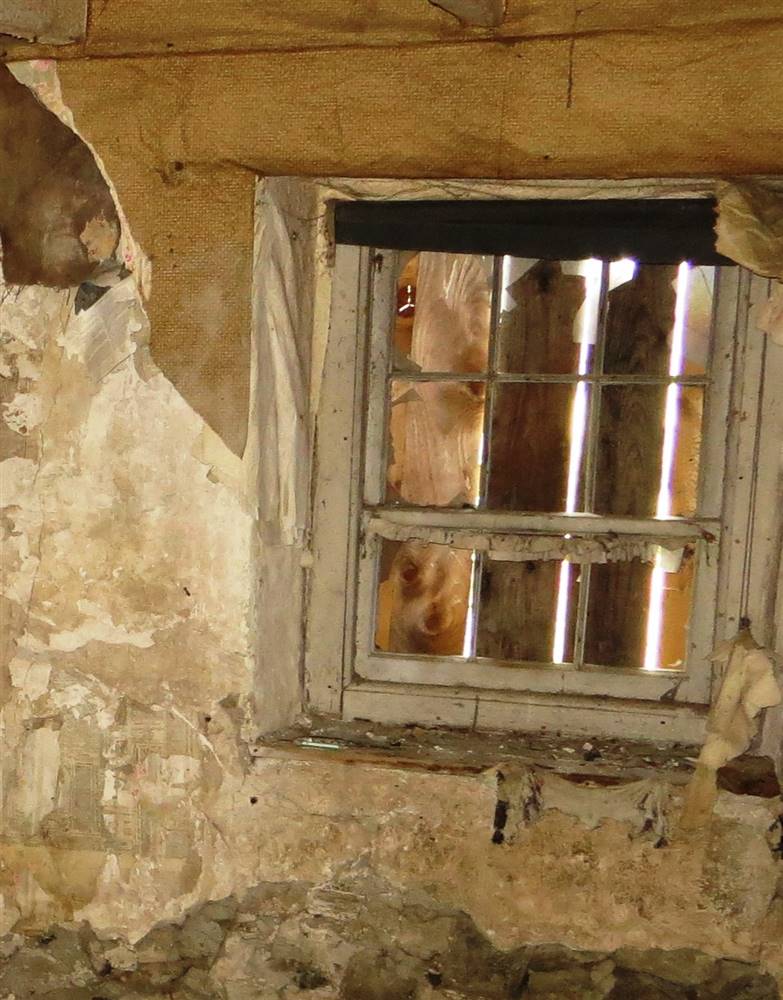
 15 09 16 (3).jpg)
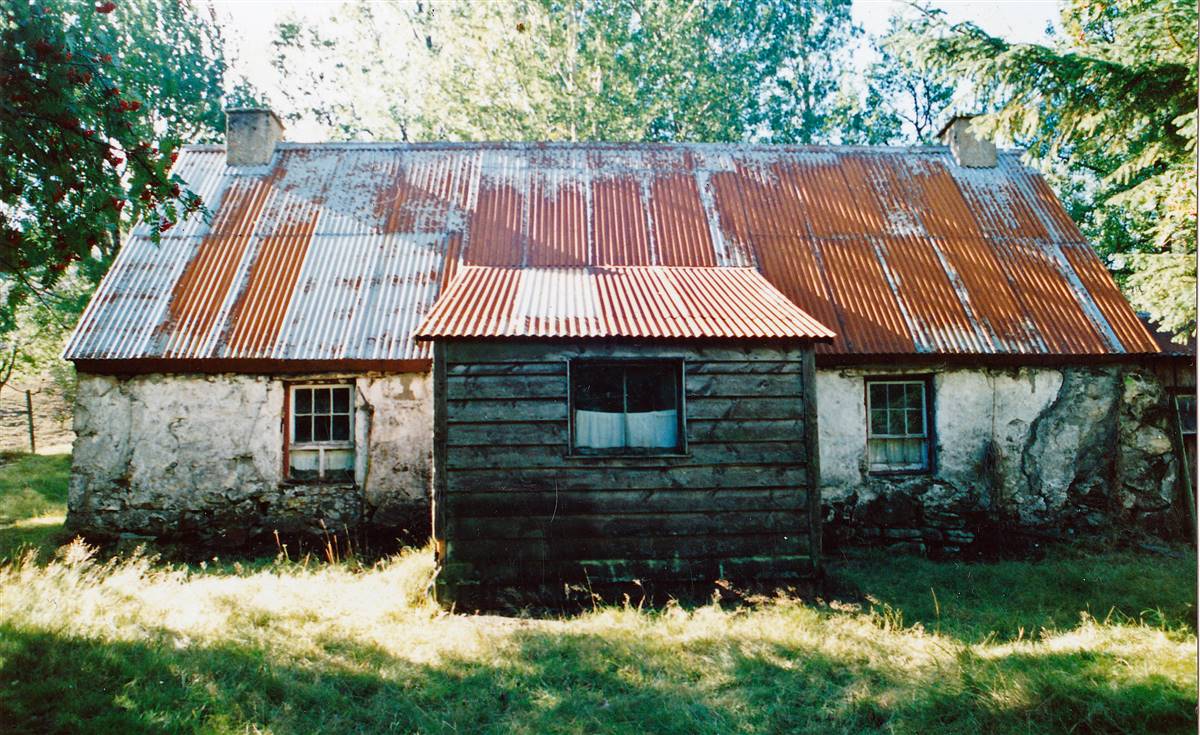
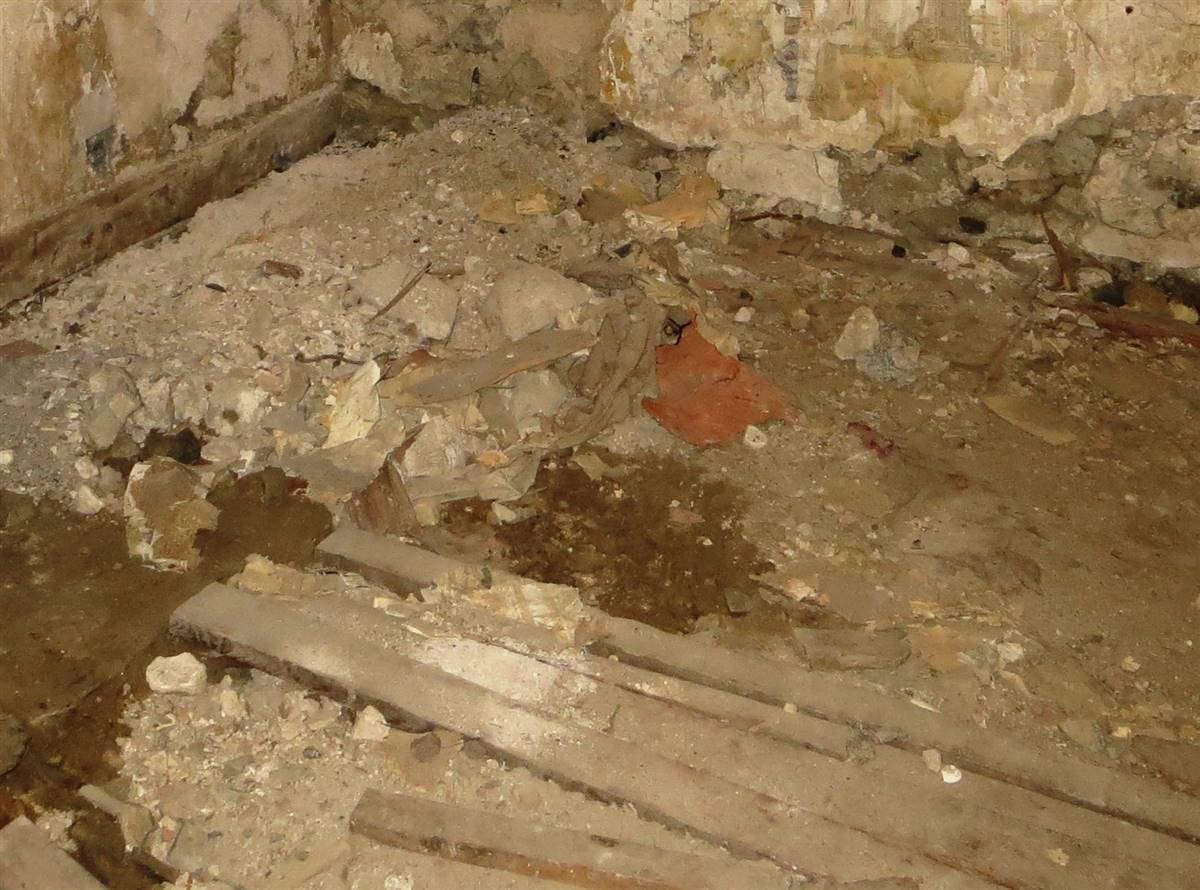
 15 09 16 (13).jpg)
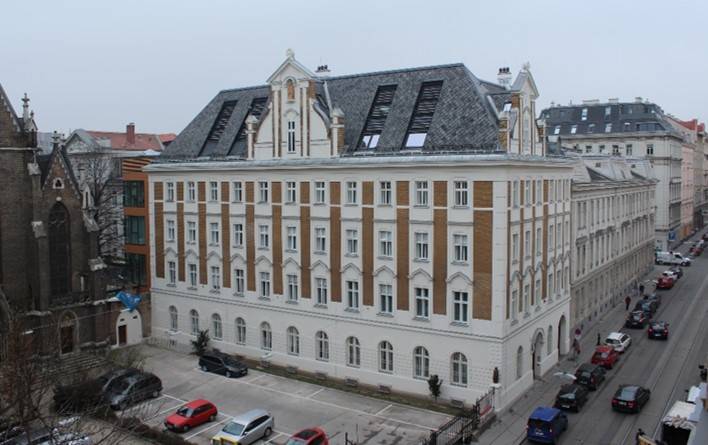

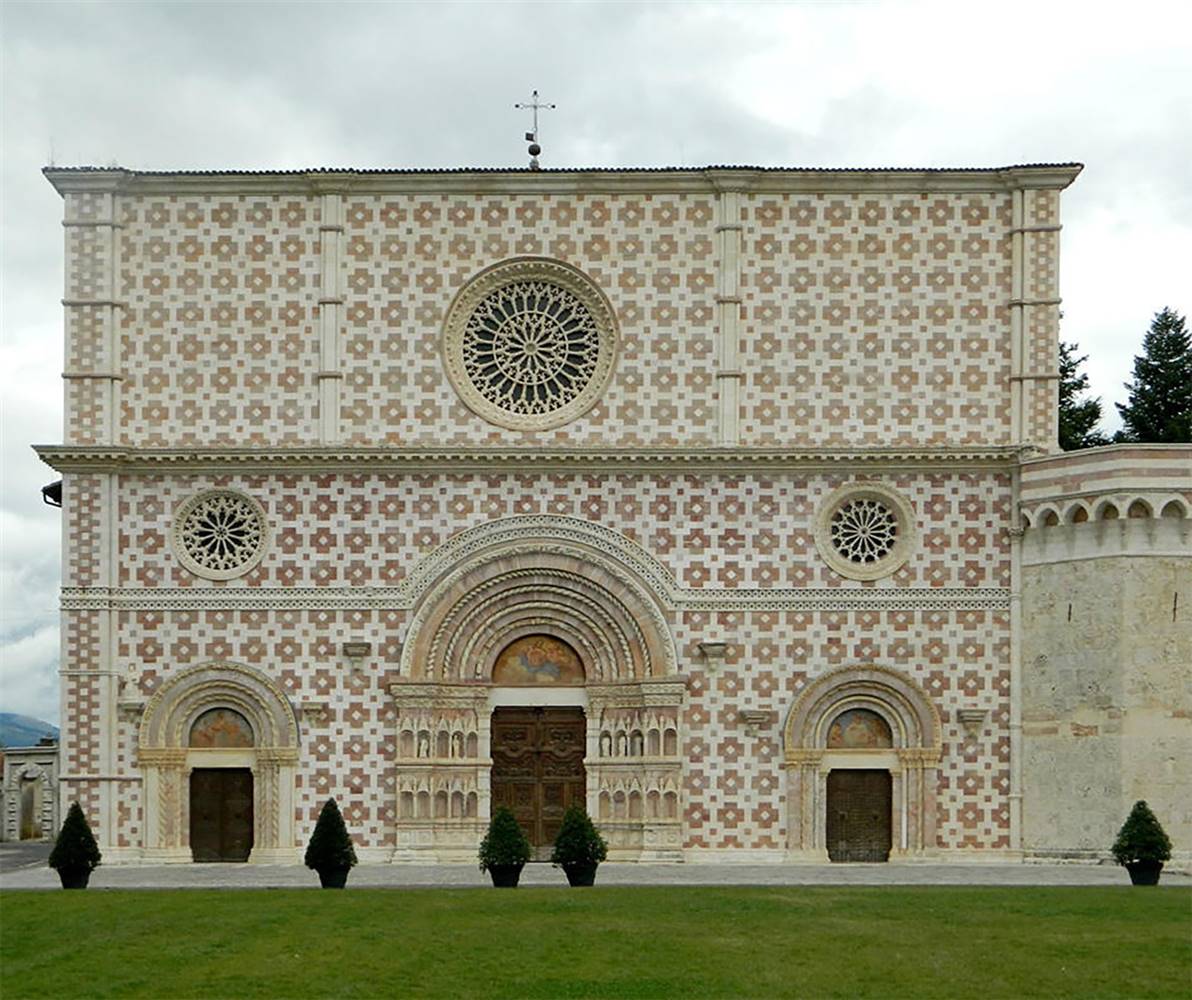

Roswitha_Schneider_100.jpg)

