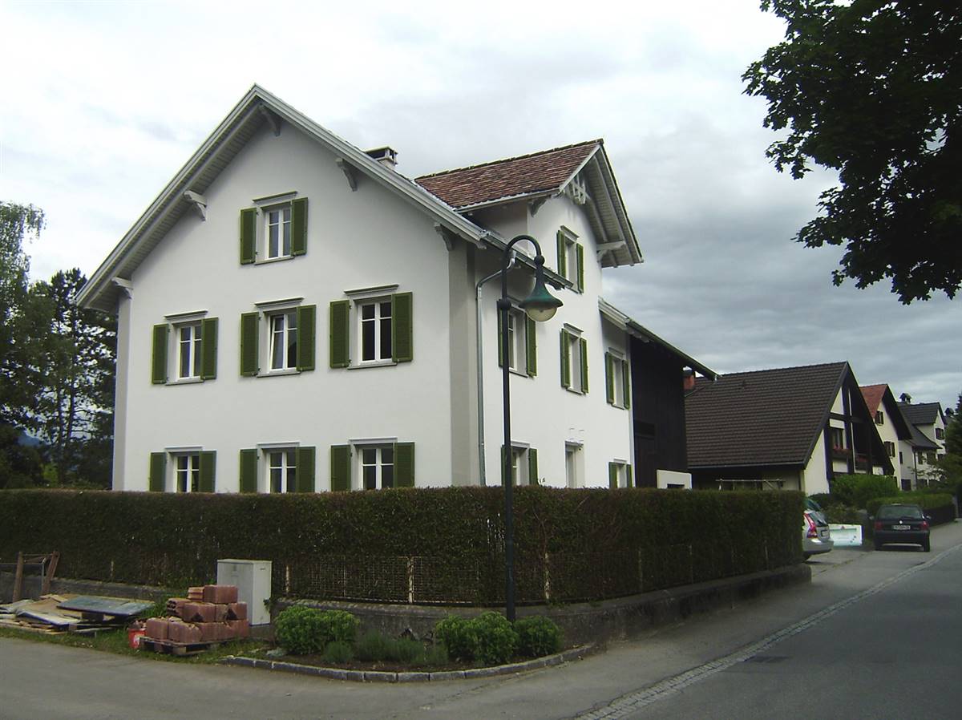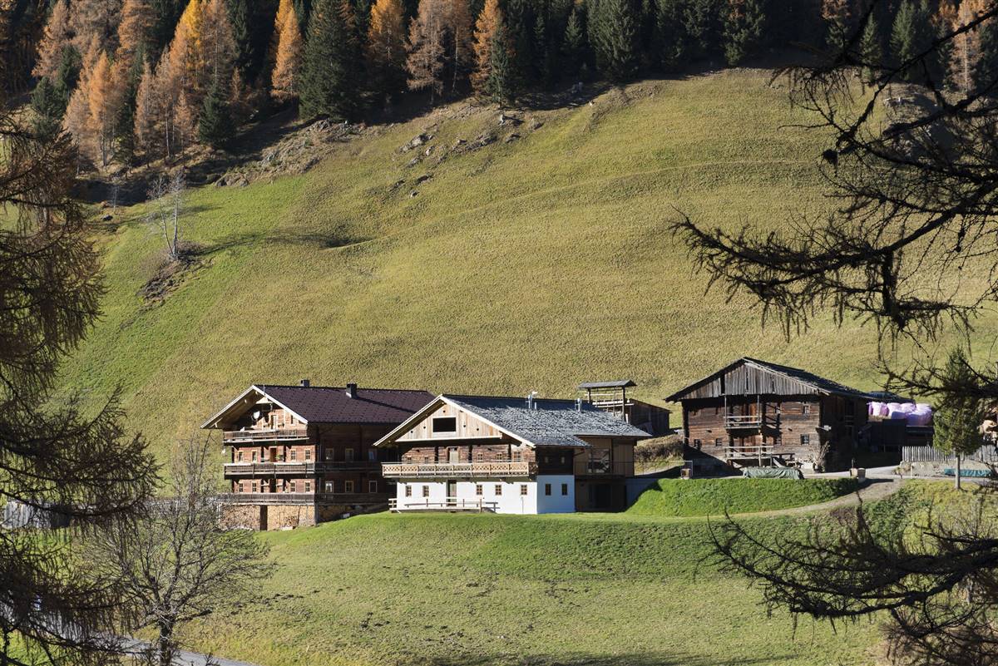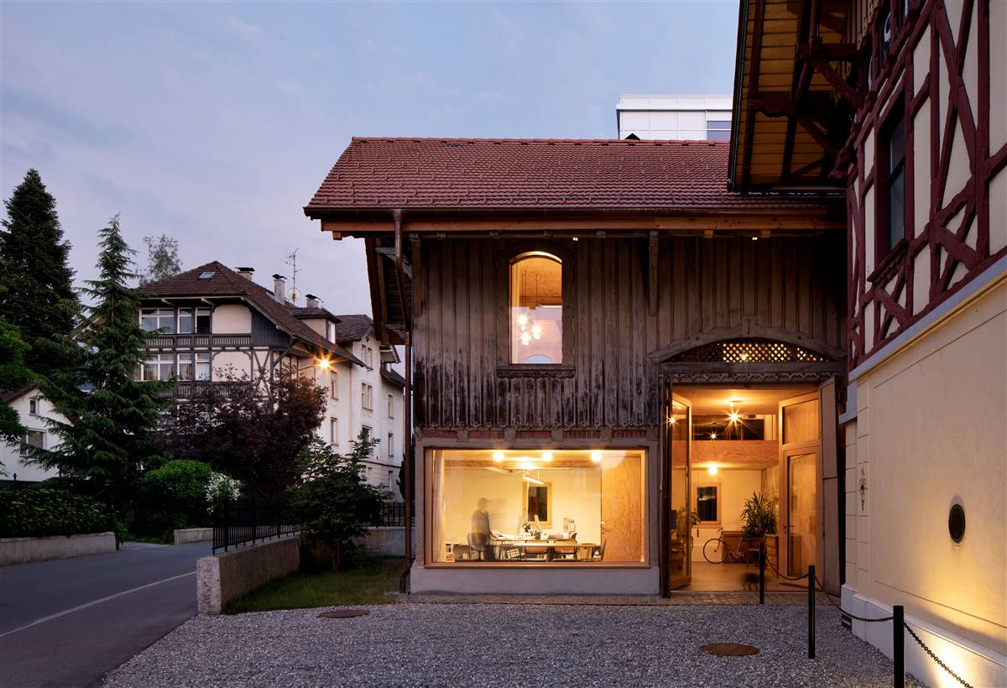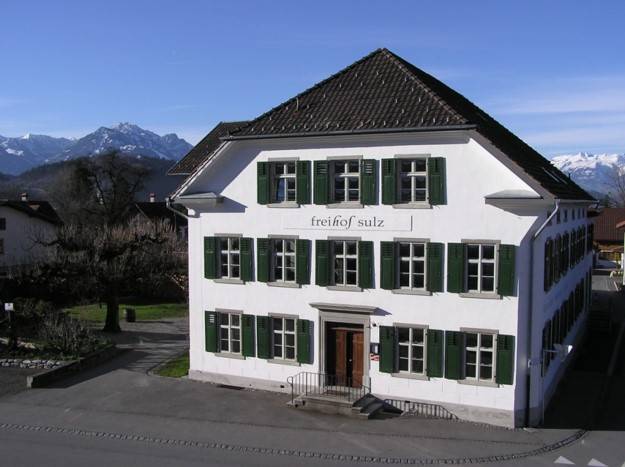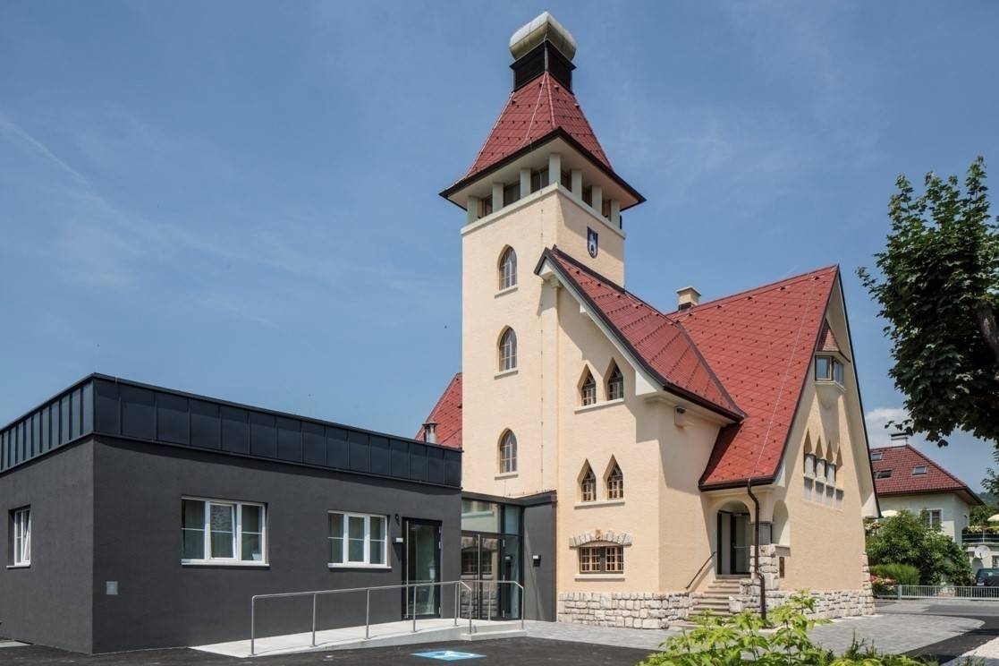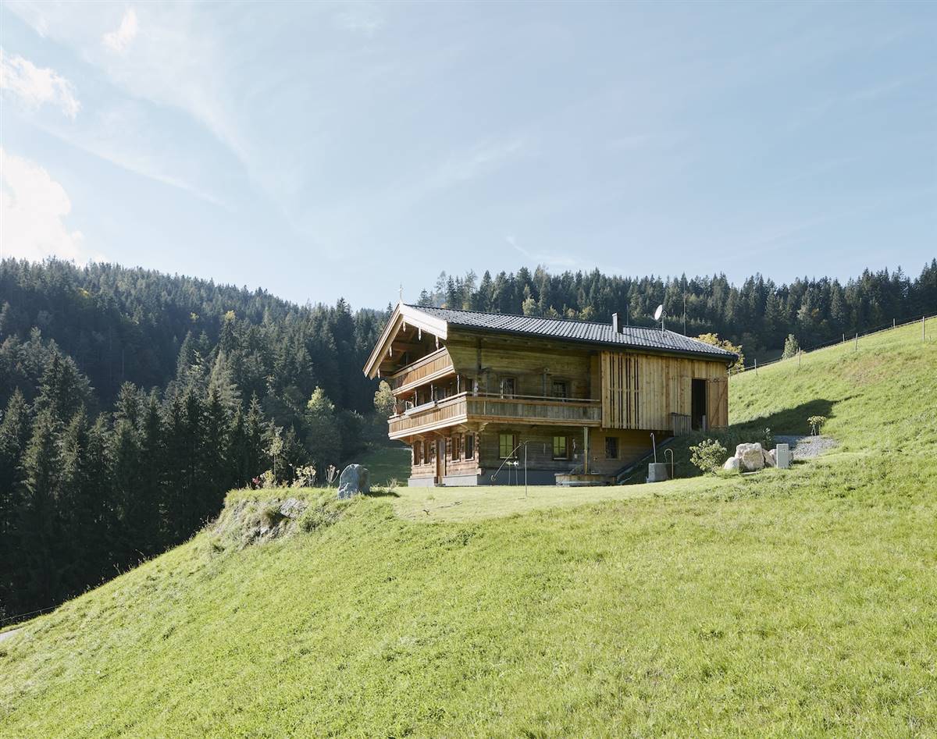Community Hall Zwischenwasser
Hauptstraße 14
6835
Community of Zwischenwasser, Austria
Architect
Owner
User
Contact Details
Other Information
Visit is possible during office opening hours by appointment
CarolineBegle - 1.jpg)
Climate Zone cfb
Altitude 527 m a.s.l.
HDD 2986
CDD 138
Conservation Area:
No
Level of Protection:
Year of last renovation:
1990
Year of previous renovation:
2015
Secondary use:
rehearsal room
Building occupancy:
Permanently occupied
Number of occupants/users:
7
Building typology:
Freestanding building with gable roof
Number of floors:
3
Basement yes/no:
Yes
Number of heated floors:
3
Gross floor area [m²]:
732,3
Thermal envelope area [m²]:
1359,0
Volume [m³]:
2912,7
NFA calculation method:
NGF (de)
External finish:
Cladding
Internal finish:
Plastered (on hard)
Roof type:
Pitched roof
RENOVATION PROCESS
Architecture
BUILDING DESCRIPTION
State of repair
HERITAGE SIGNIFICANCE
Aim of retrofit
Jürgen Bachmann
Hauptstraße 14, 6835 Zwischenwasser
gemeinde@zwischenwasser.at
Tel.+43 5522 4915-0
HEIN architekten
Jahnstraße 11, 6900 Bregenz
office@hein-arch.at
Tel.+43-5574-443640
Dipl. Ing. Barbara Keiler
Amtsplatz 1, 6900 Bregenz
barbara.keiler@bda.gv.at
Tel.+43 676 88325 471
DI Bernhard Weithas, Ingenieurbüro für Baupysik
Rosenweg 3c, 6923 Lauterach
office@weithas.com
Tel.+43 5574 86568
Werner Cukrowicz
Austraße 8a, 6923 Lauterach
tb-werner@cukrowicz.at
Tel.+43 5574 38550
Life Cycle Analysis (LCA) Wirtschaftlichkeit LED
Other KGA Kommunaler Gebäudeausweis
RETROFIT SOLUTIONS
External Walls
Masonry
The outer wall was insulated on the inside with 6 cm and 10 cm thick calcium silicate panels. These were either plastered on the inside or clad with panelling. The U-value improved to 0.43 or 0.31 W/m²K.
The outer appearance of the wall was not changed.
25 mm
380 mm
20 mm
25mm
380 mm
20 mm
20 mm
Windows
Wooden windows with laminated glass
U-value for windows with standard size is 0.77 W/m²K
The windows were newly installed in a similar division as wooden windows. On the ground floor the windows were enlarged.
| Existing window type | Casement window |
| Existing glazing type | Double |
| Existing shading type | Outer shutter |
| Approximate installation year | 1933 |
| New window type | Casement window |
| New glazing type | Triple |
| New shading type | Outer shutter |
| New window solar factor g [-] | 0,5 |
Other interventions
ROOF
GROUND FLOOR
MEASURES TO INCREASE AIRTIGHTNESS
The roof was insulated between the rafters and below as well as above. The tile covering was not changed. Sound insulation panels were installed in the interior.
The external impression remained unchanged.
20 mm
40 mm
160 mm
30 mm
40 mm
50 mm
22 mm
40 mm
160 mm
20 mm
The ground floor in the service area was lowered and a new floor was installed.
The intervention allowed a better use of the ground floor as a public zone. From the outside you cannot see the measure.
20 mm
200 mm
30 mm
8 mm
160 mm
20 mm
200 mm
90 mm
27 mm
HVAC
VENTILATION
DOMESTIC HOT WATER
Central controlled ventilation: the supply air is introduced draught-free into the group rooms, overflow via silencers in the cloakroom/staircase area, Extraction of exhaust air via WC groups and centrally on the top floor. Meeting room small and large with supply air and exhaust air. There are multizones on the ventilation unit with heating register for: Office general, small meeting room, large meeting room.
The ventilation ducts are led invisibly.
| Original roof build-up | New ventilation system |
|---|---|
| Type ventilation system | Centralized |
| Type flow regime | Cascade |
| Heat recovery | Yes |
| Humitidy recovery | No |
| Nominal power | 2 x 1,7 kW kW |
| Electric power | 0,28 kW |
| Control system | Basis Time programs for 3 zones as specified by the user Variable air flow rate Central unit Air flow rates Group rooms, small and large meeting rooms via CO2 and variable volume flow controller Other rooms via constant VR WRG Ventilation with humidity WR |
Before the renovation, hot water was heated in an electric hot water tank in the basement with 120 litres. After the renovation, it is prepared decentrally in flow heaters and small storage tanks on each floor.
The measure has no influence on the character of the building.
| New DHW system | |
|---|---|
| Type | decentral boiler |
| Hot_water_tank | No |
| With heat recovery | No |
Energy Efficiency
Voluntary certificates: Communal Building Pass
Consumption_estimation_Before: 68,117 kWh/y
Consumption_estimation_After: 32,308 kWh/y
Primary Energy
Consumption_estimation_Calculation_method: Steady state simulation (e.g. EPC, PHPP)
Consumption_estimation_Including_DHW: No
Internal Climate
20 to 22 ° Celsius
measured air quality, measured on 11th of December 2015, VOC < 300 µg/m³, formaldehyde < 0.04 ppm
not available
not available
not available
Costs
The renovation was financed by the municipality Zwischenwasser and by the allocation of needs by the Land Vorarlberg. Due to the high score in the municipal building pass, the municipality received 4.0% additional funding for high energy and ecological quality.
1.790.000€ (total)
Amount includes: building cost
No
Environment

CarolineBegle - 22.jpg)
CarolineBegle - 3.jpg)
CarolineBegle - 12.jpg)
CarolineBegle - 9.jpg)
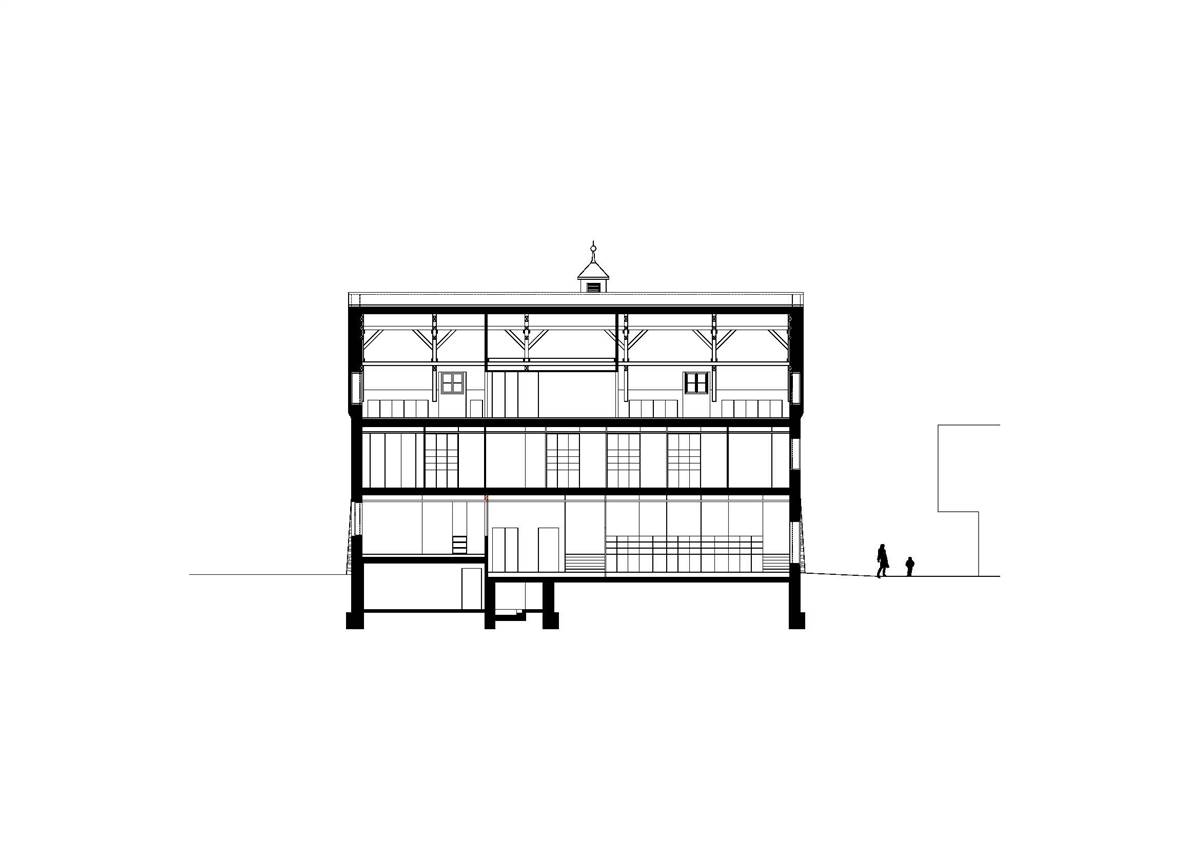
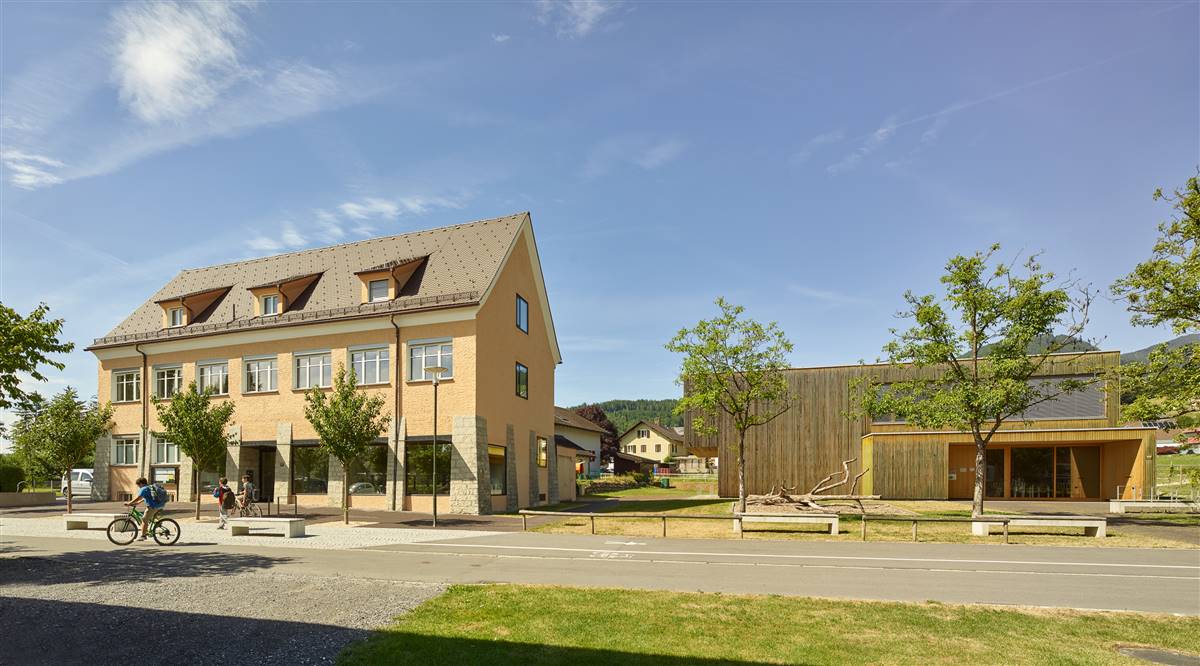
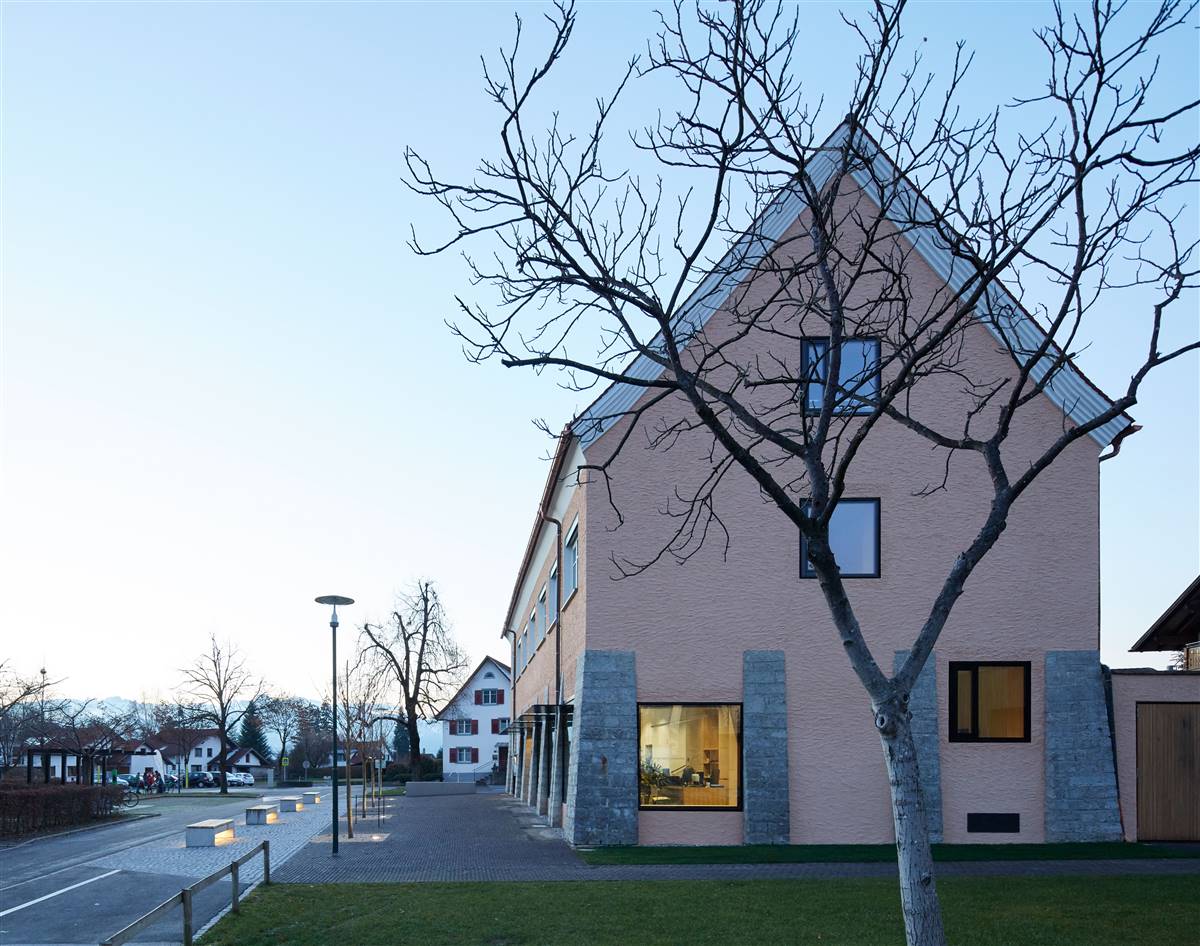
CarolineBegle - 20.jpg)
CarolineBegle - 15.jpg)
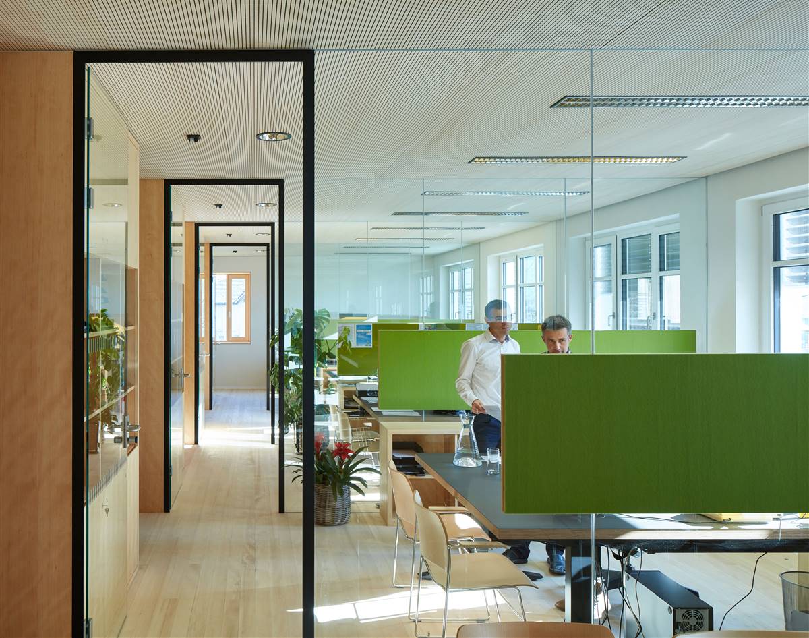
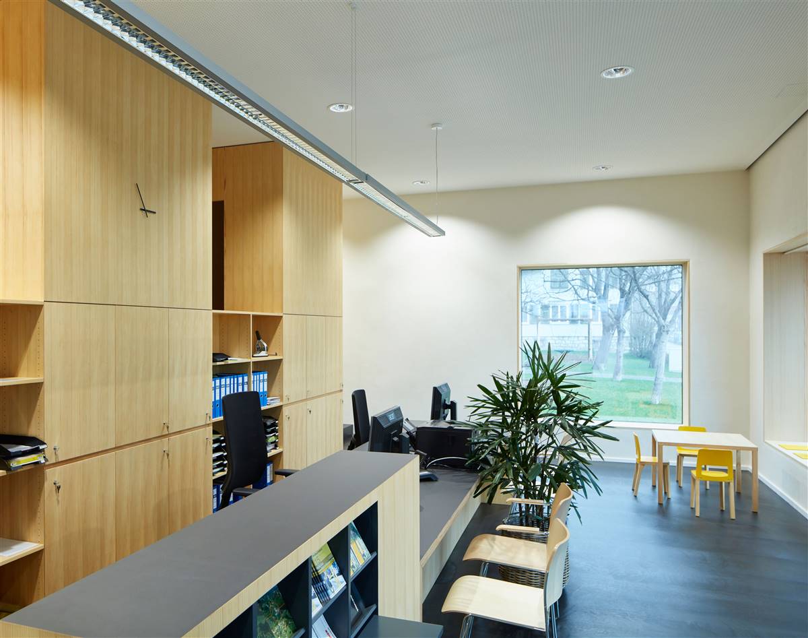
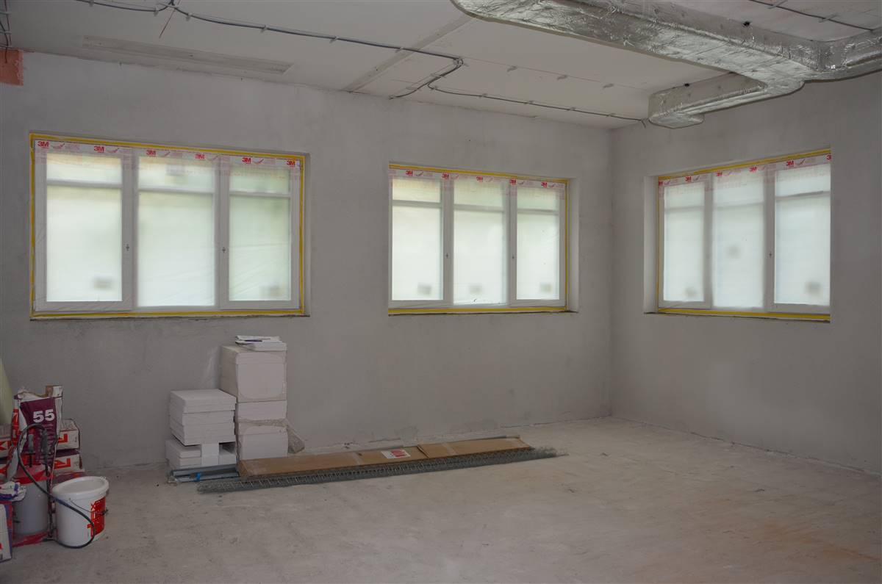
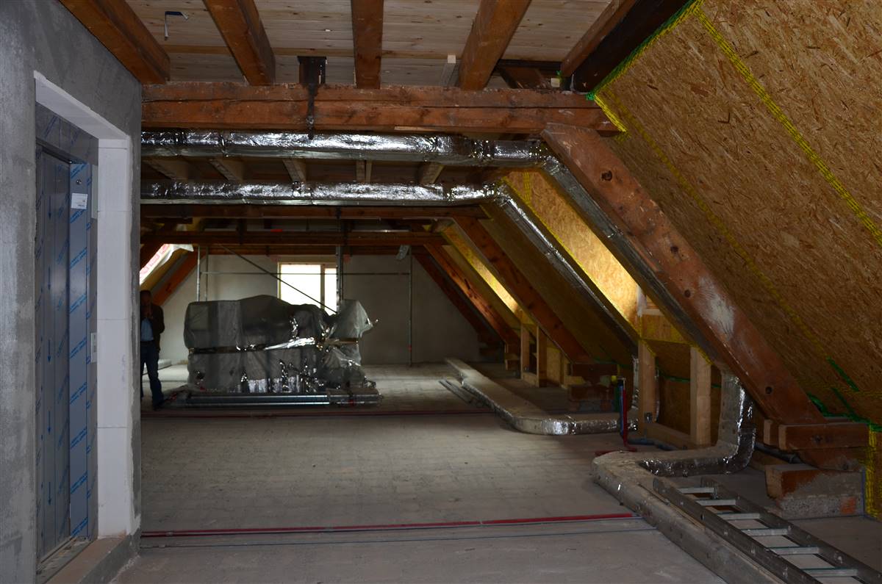
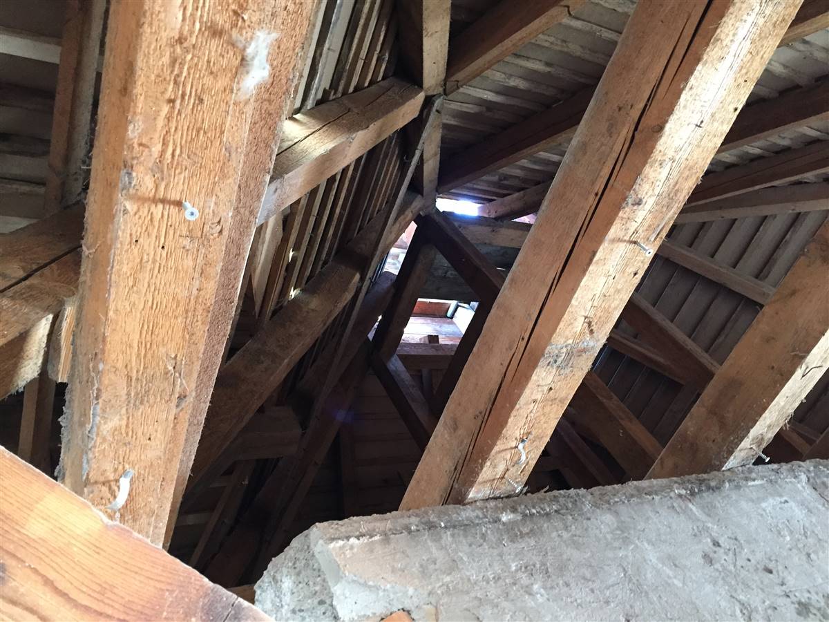
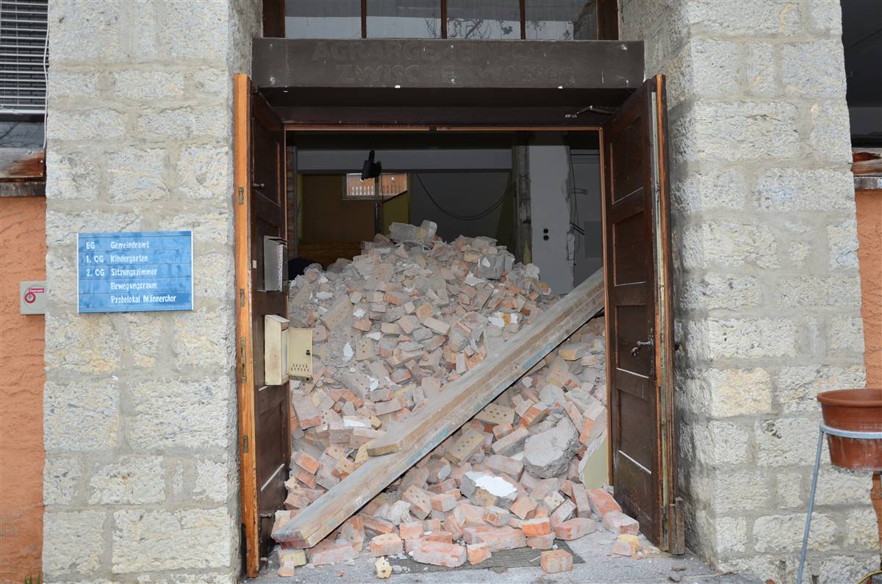
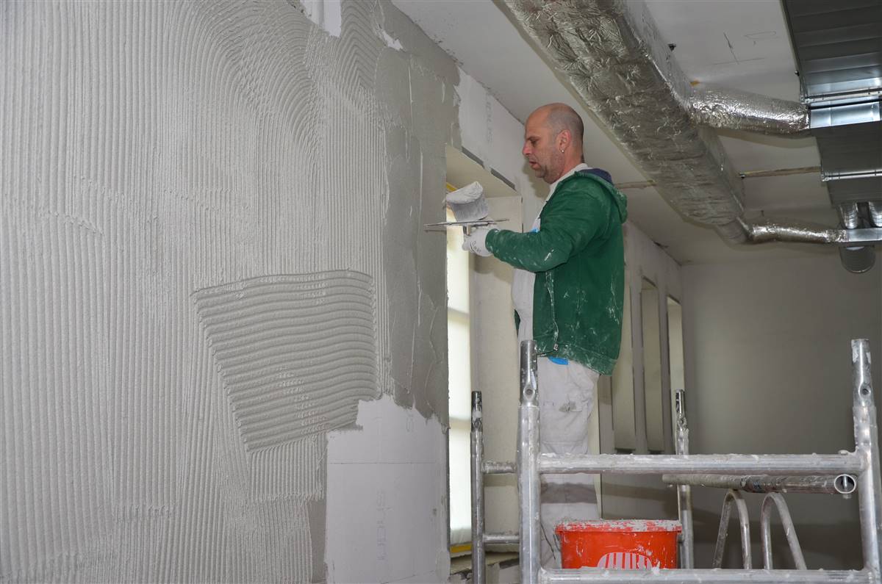
silbersalz.jpg)

