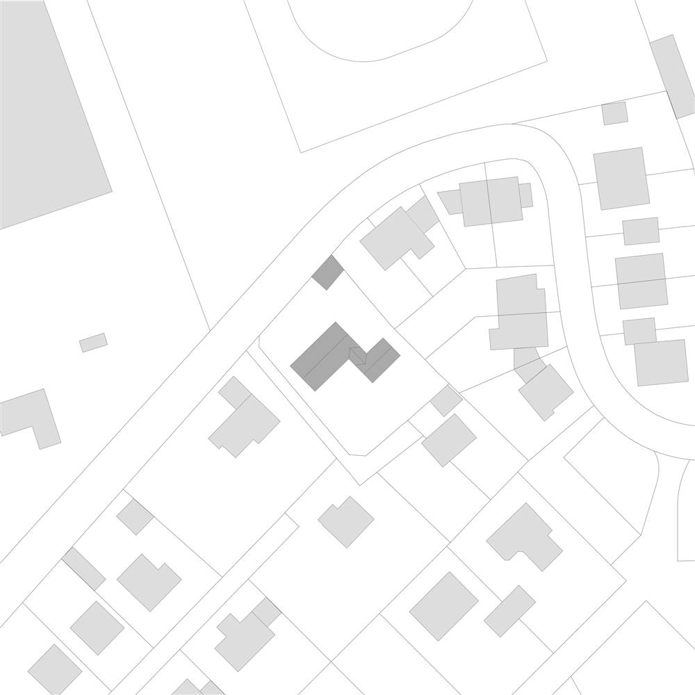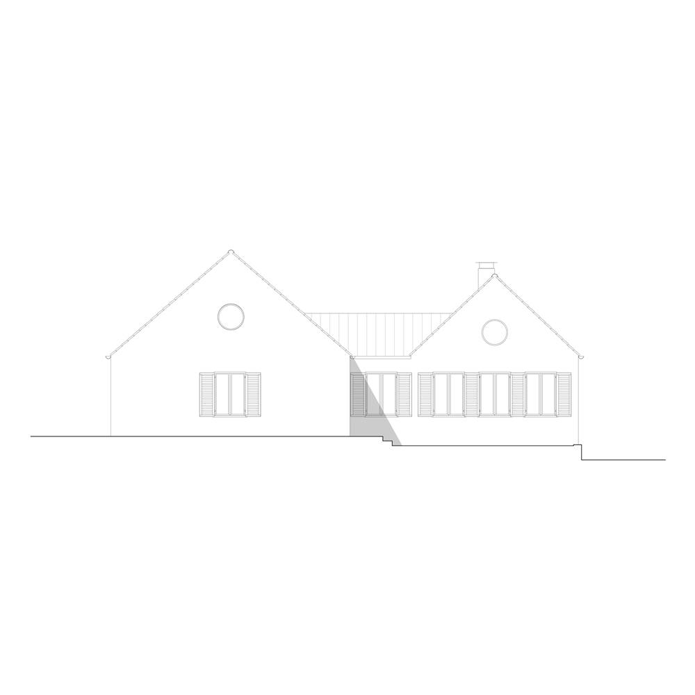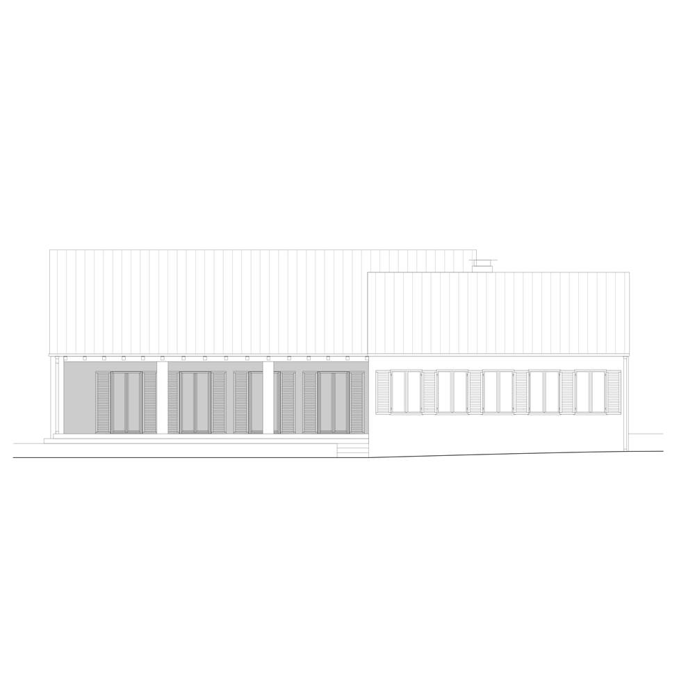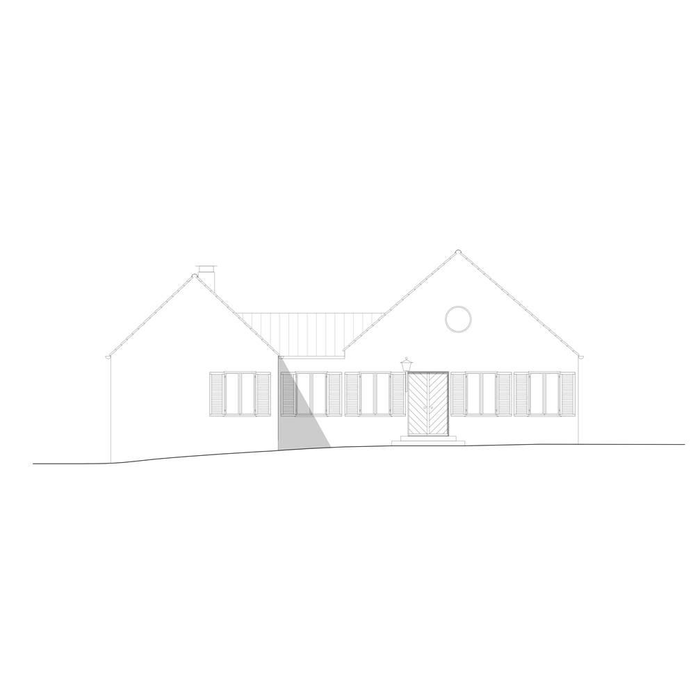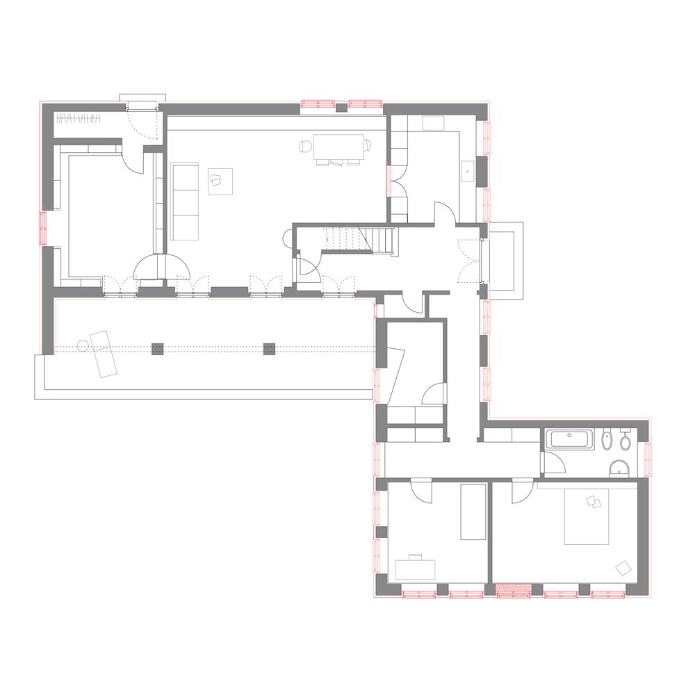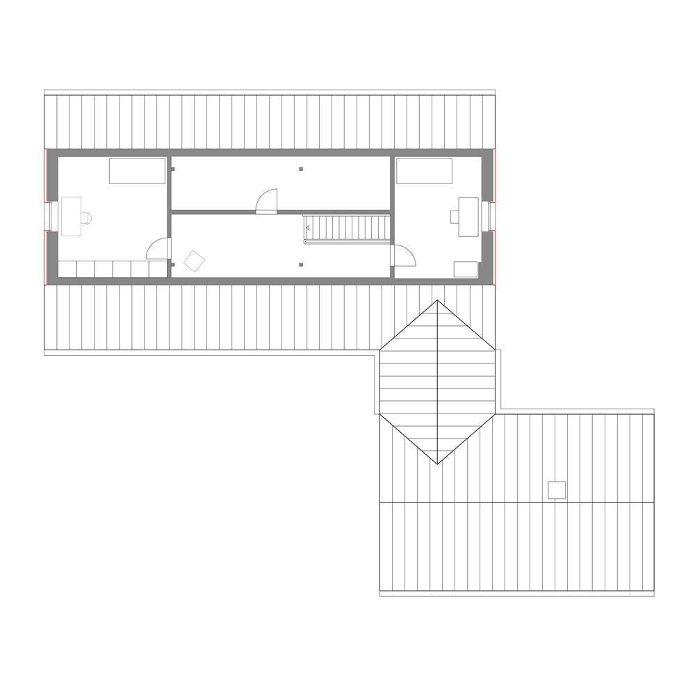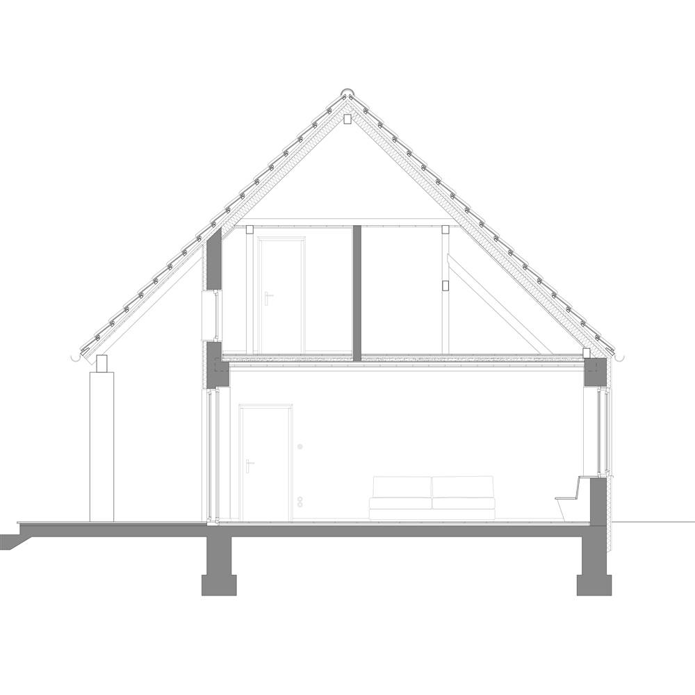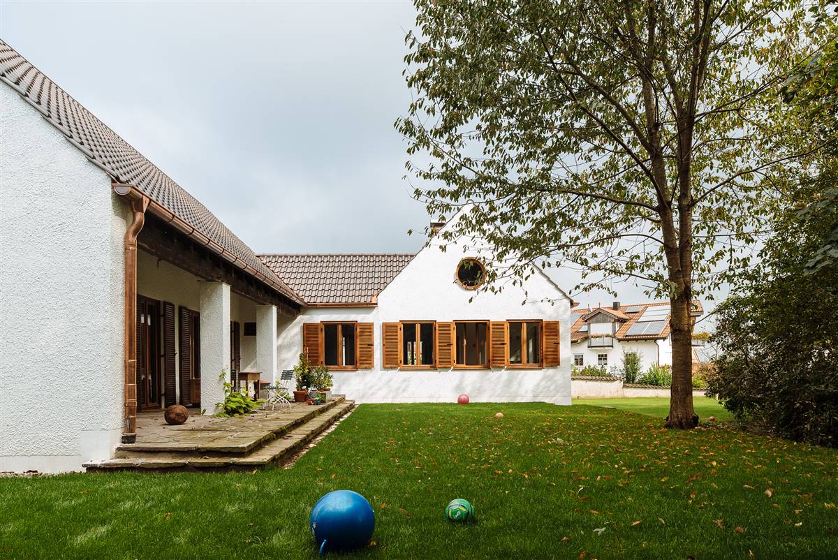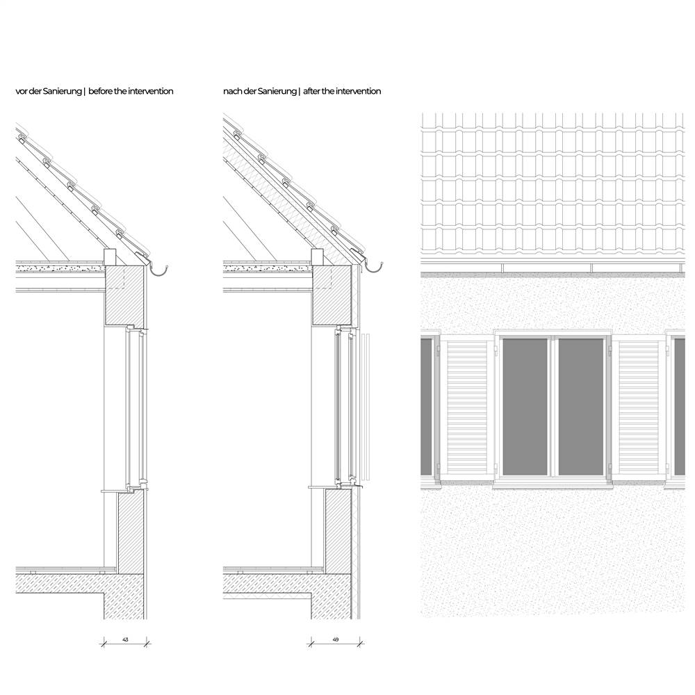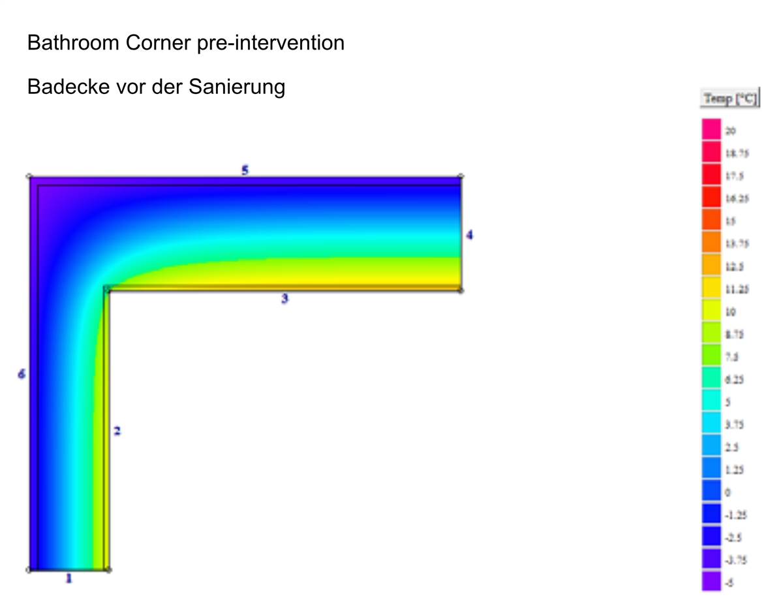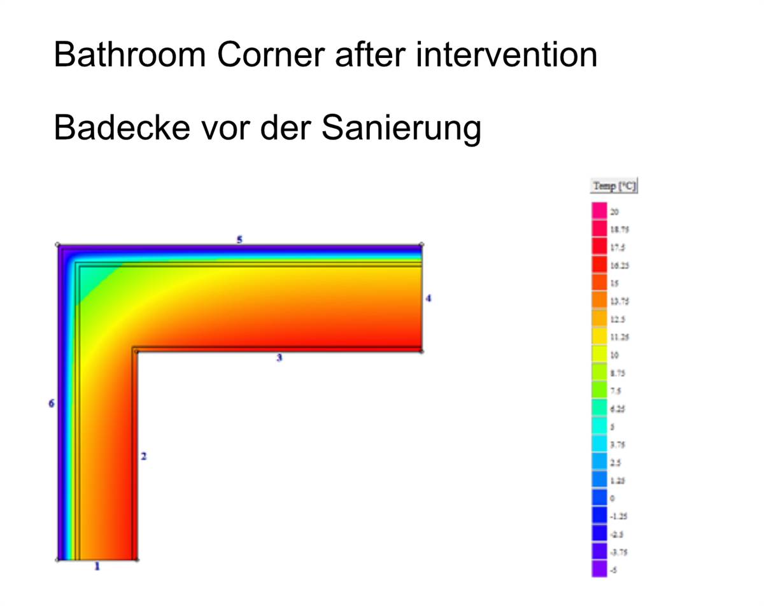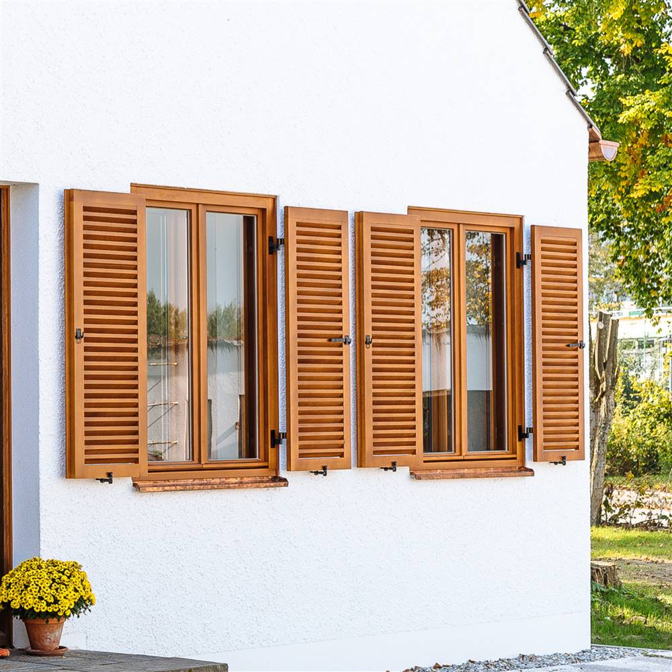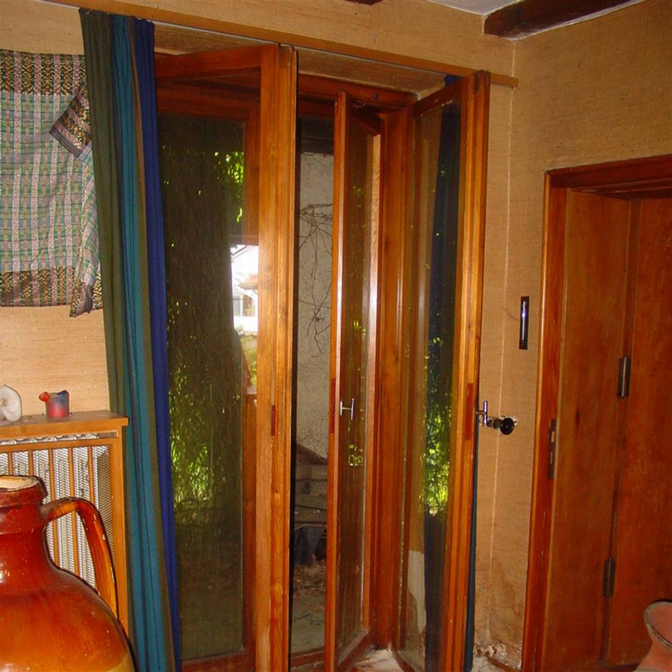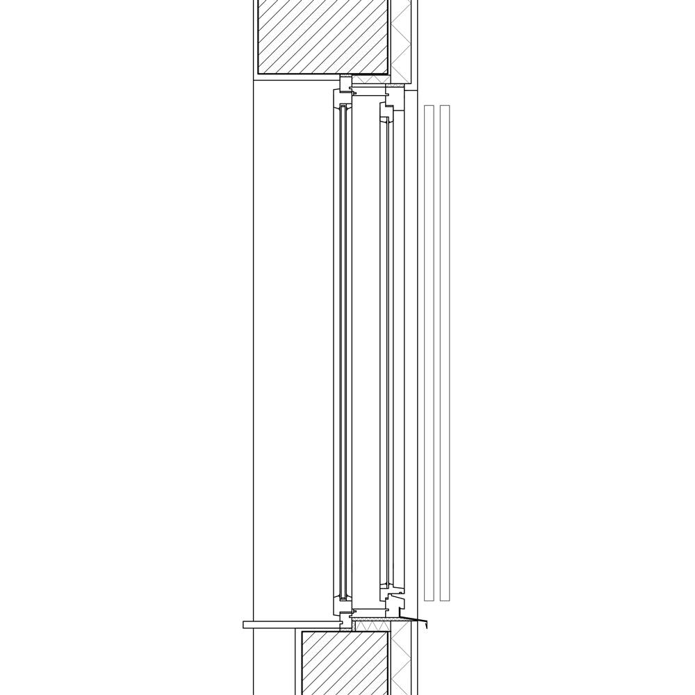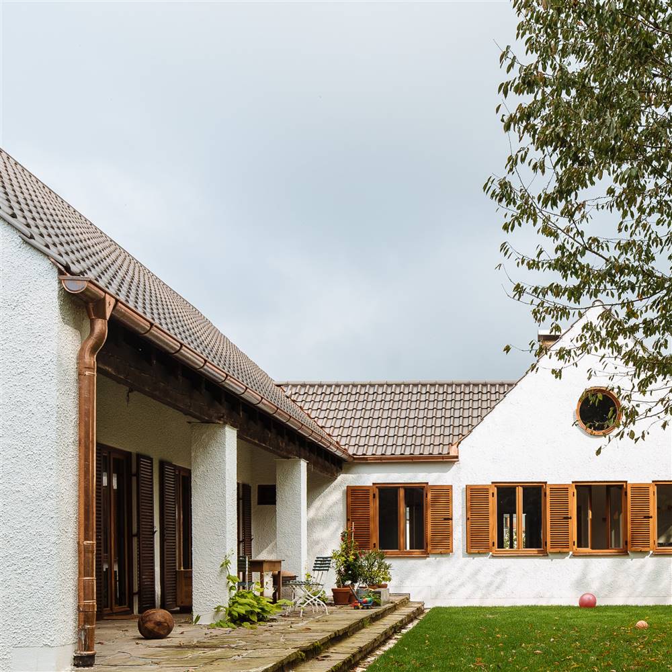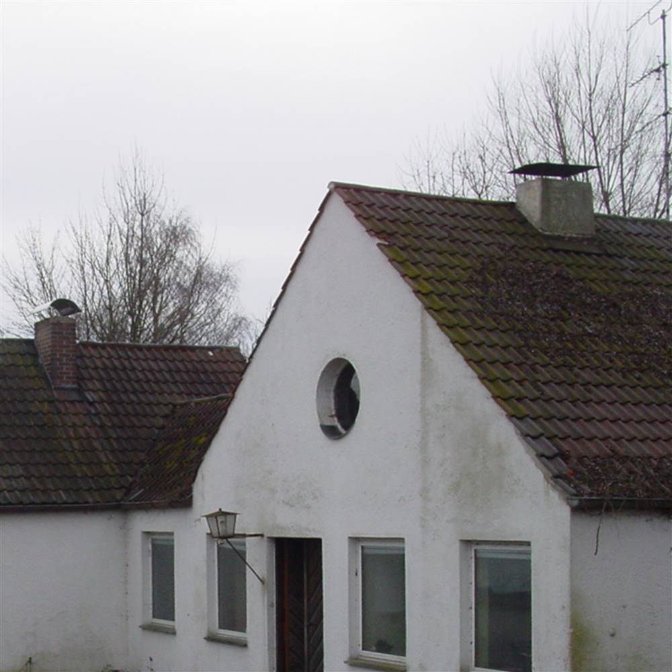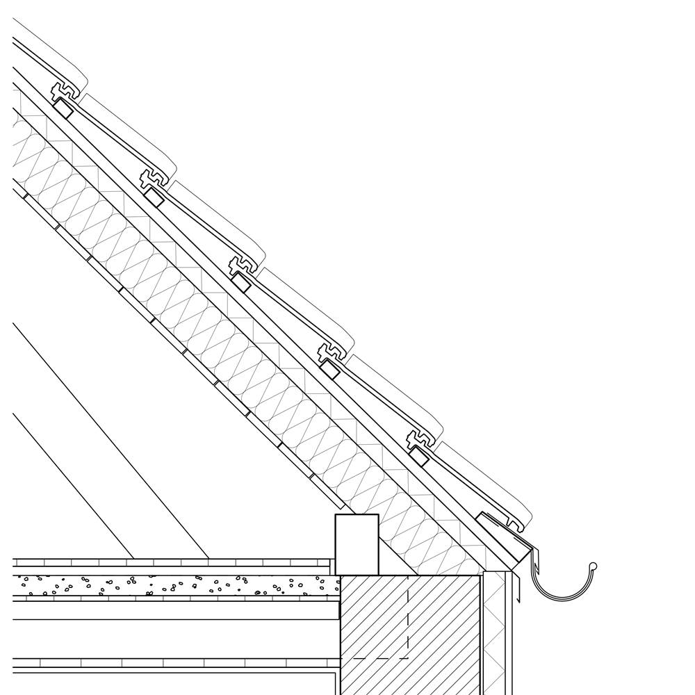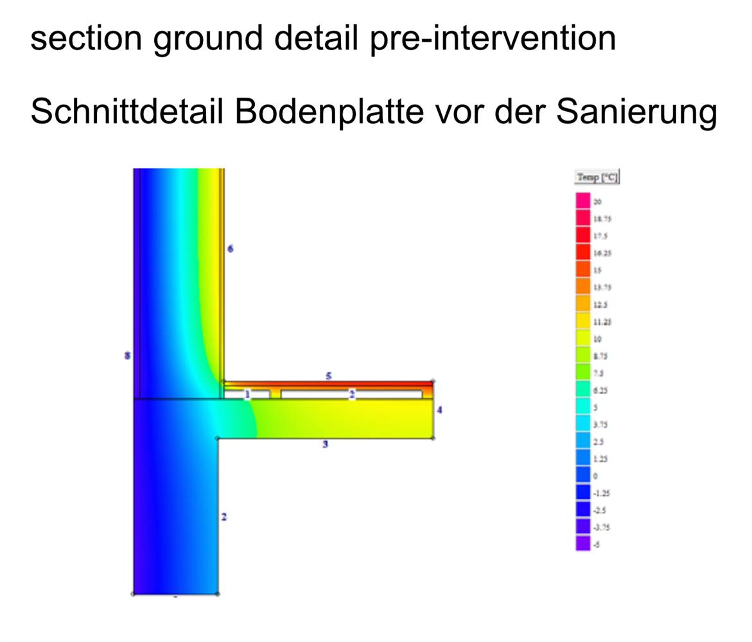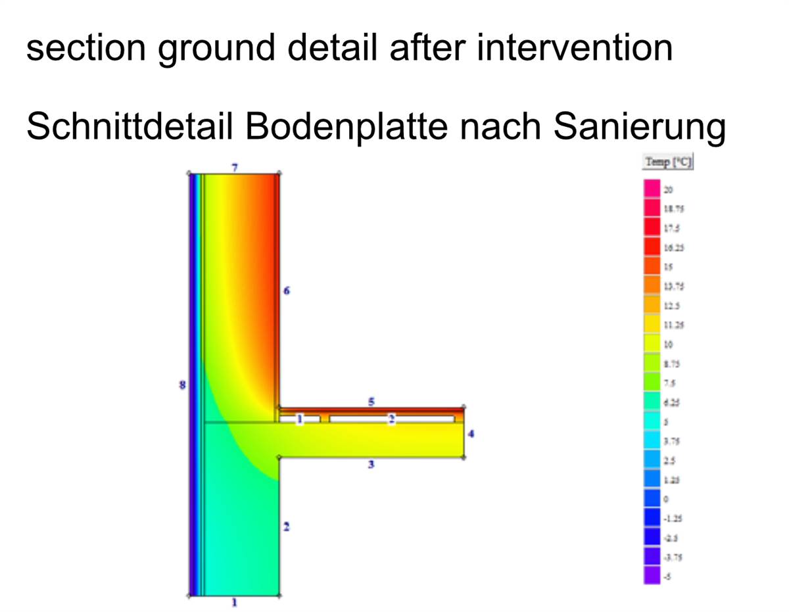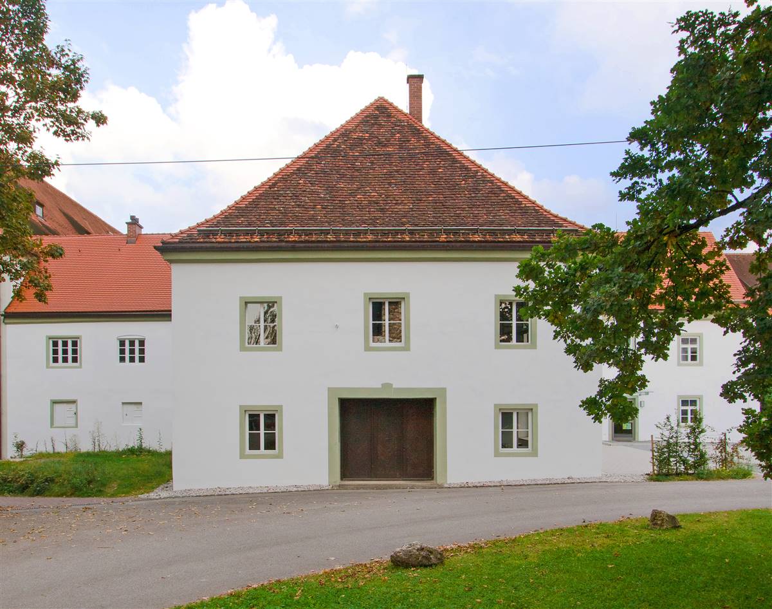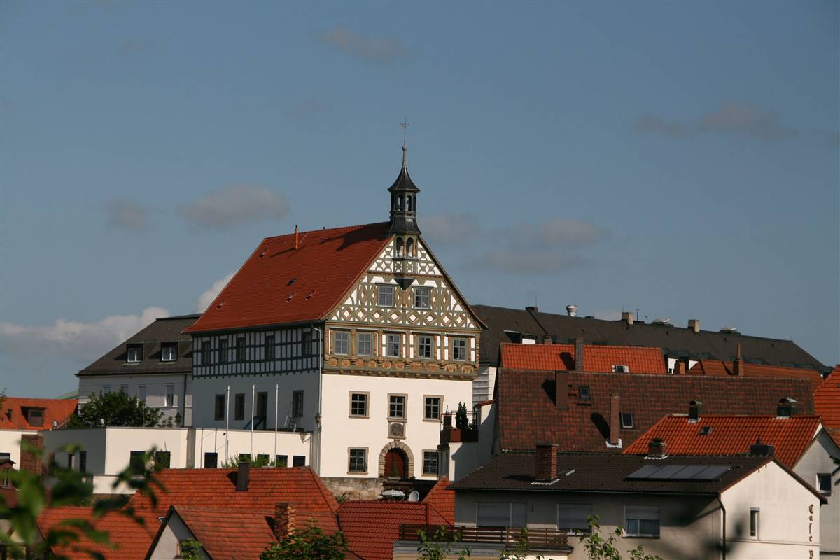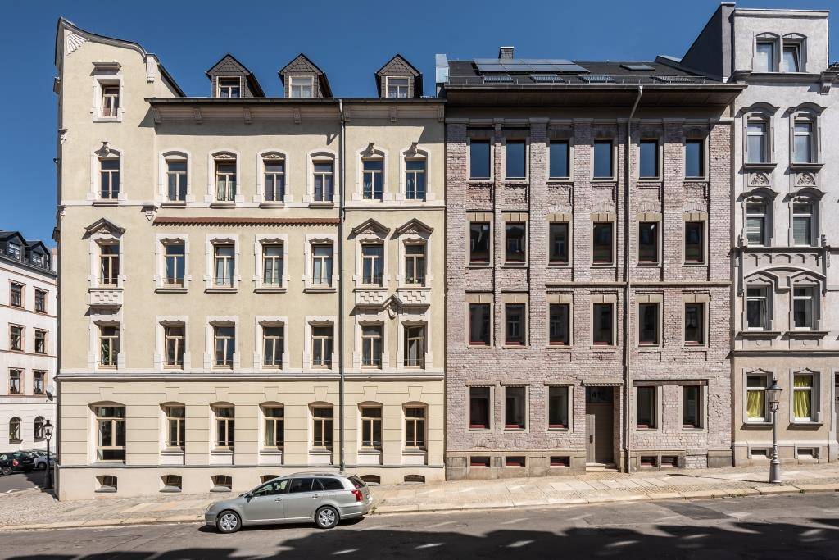Early work Sep Ruf
Josef-Martin-Bauer-Str. 17
84405
Dorfen, Germany
Architect
Contact Details
Other Information
reconstruction loan corporation, bavarian authoritie for heritage preservation
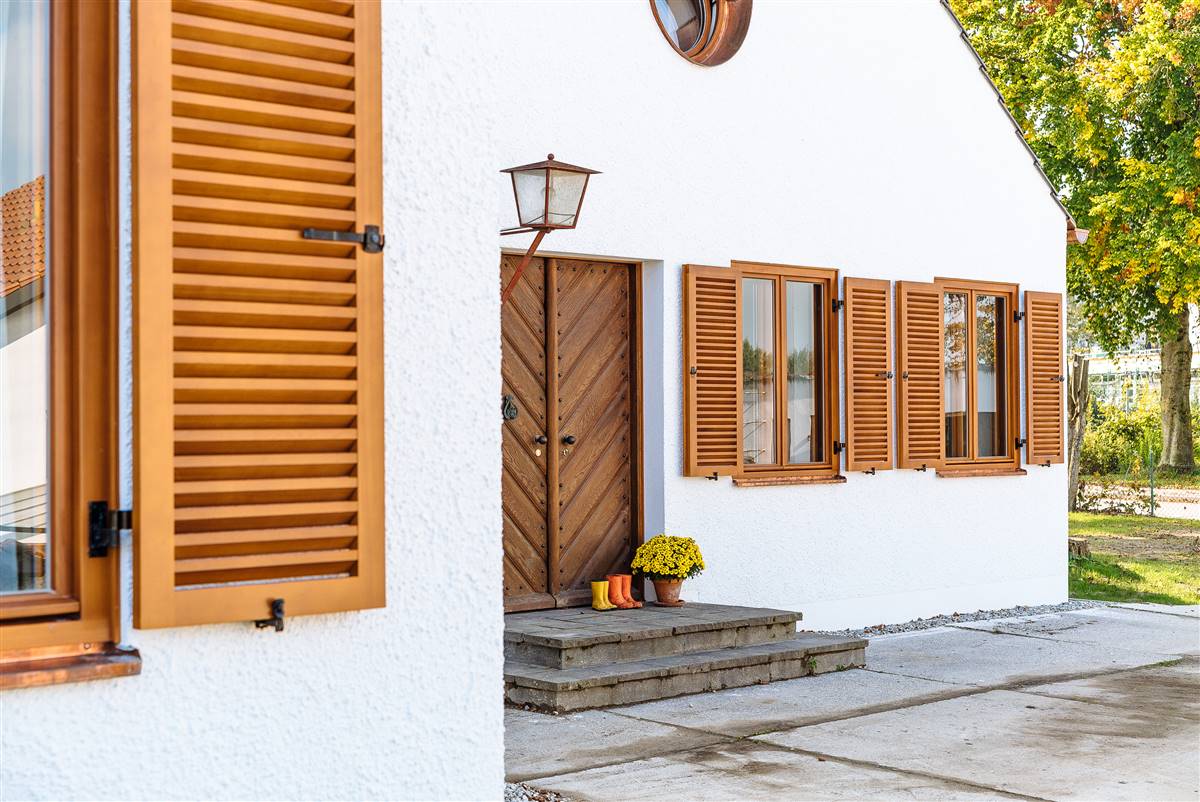
Climate Zone temperate
Altitude 465 m a.s.l.
HDD 2435
CDD 537
Conservation Area:
No
Level of Protection:
Year of last renovation:
2014
Secondary use:
NA
Building occupancy:
Permanently occupied
Number of occupants/users:
4
Building typology:
Detached house
Number of floors:
2
Basement yes/no:
Yes
Number of heated floors:
2
Gross floor area [m²]:
226,2
Thermal envelope area [m²]:
335,2
Volume [m³]:
969,3
NFA calculation method:
NGF (de)
External finish:
Rendered
Internal finish:
Plastered (on hard)
Roof type:
Pitched roof

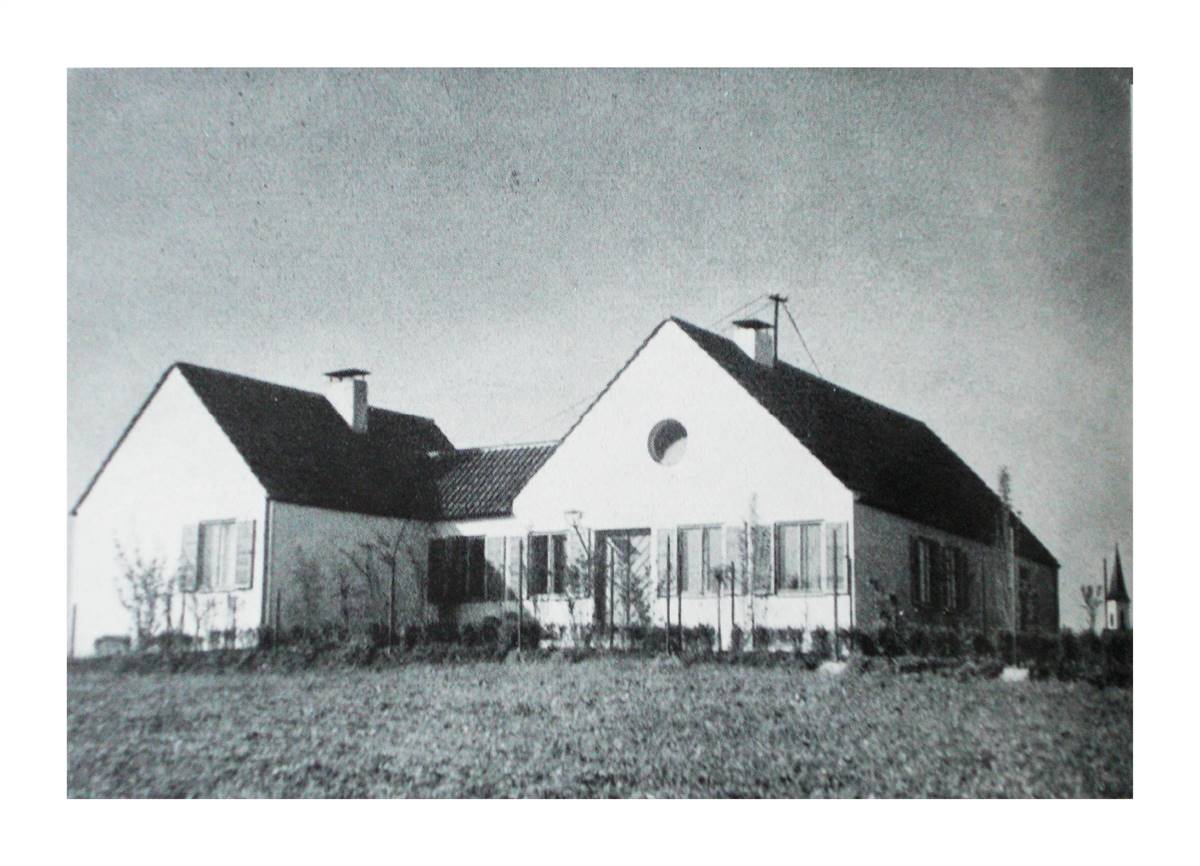
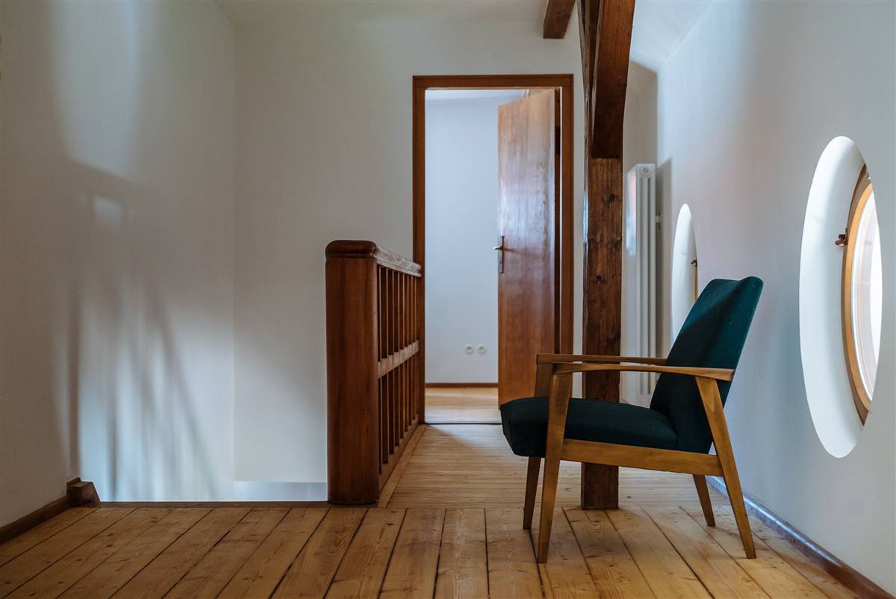
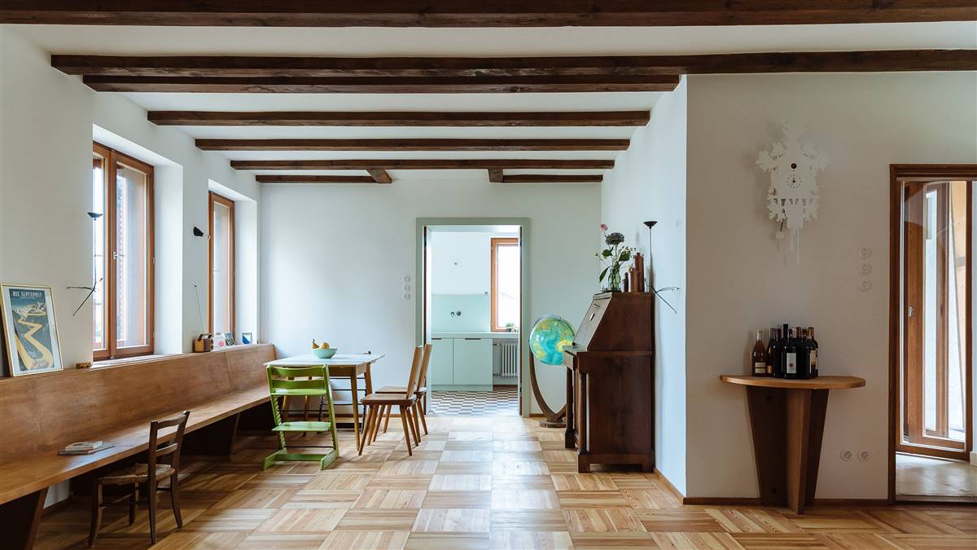
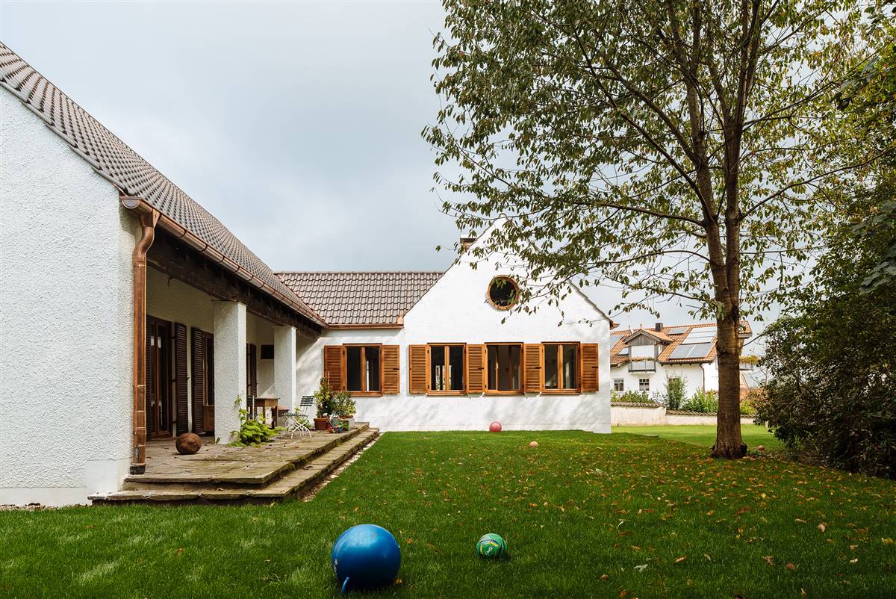
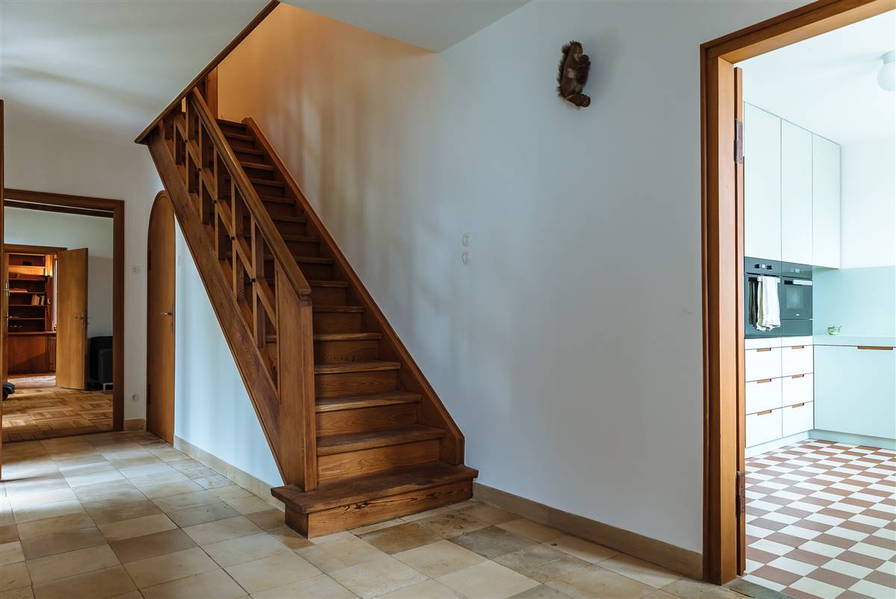
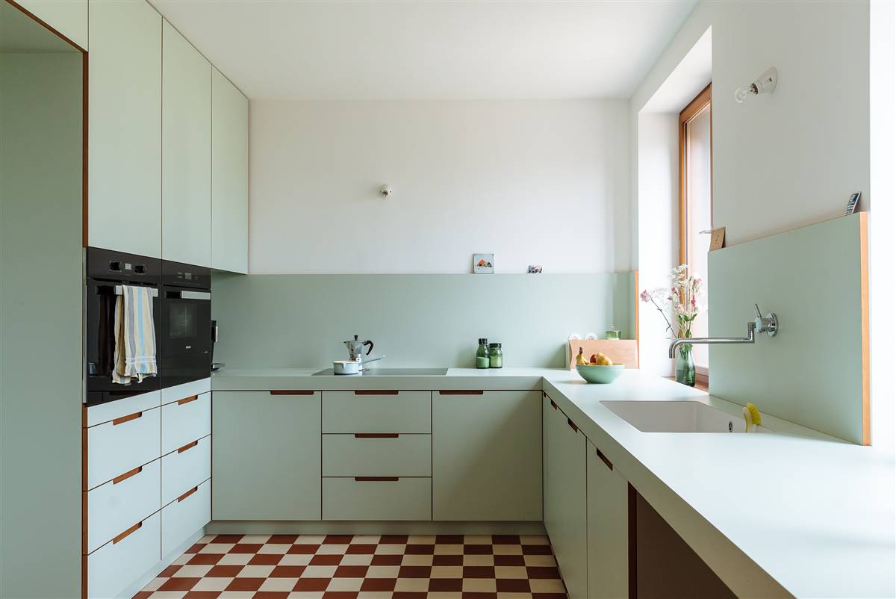
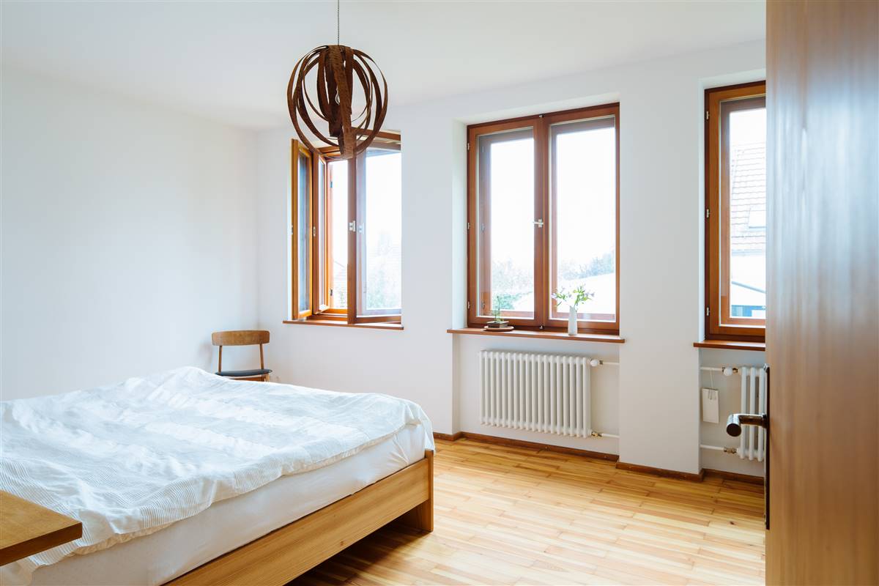
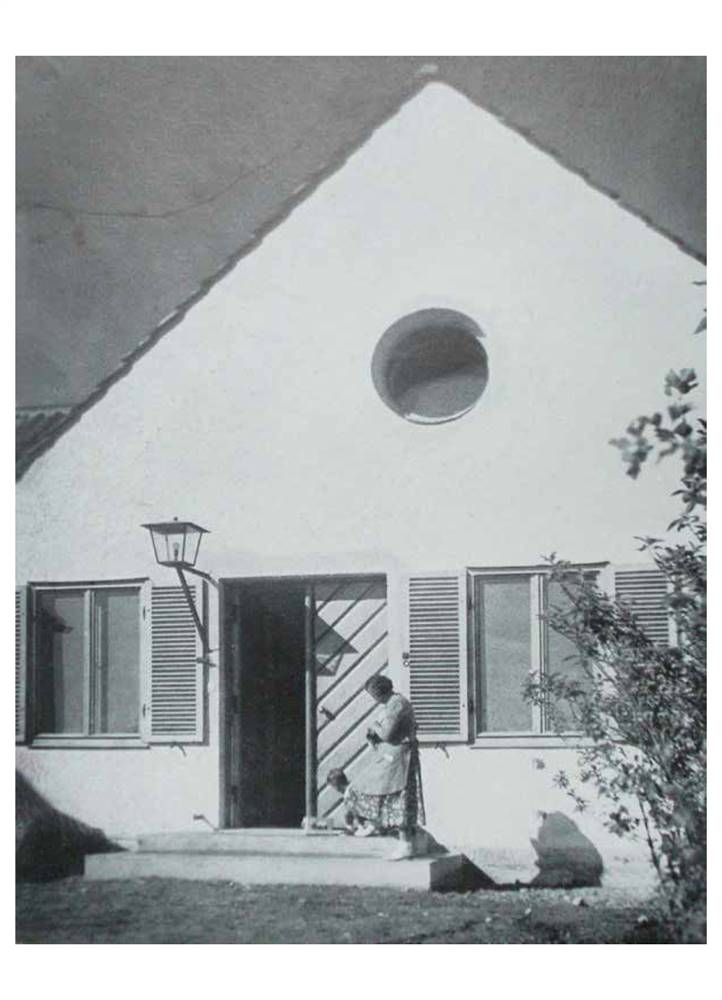

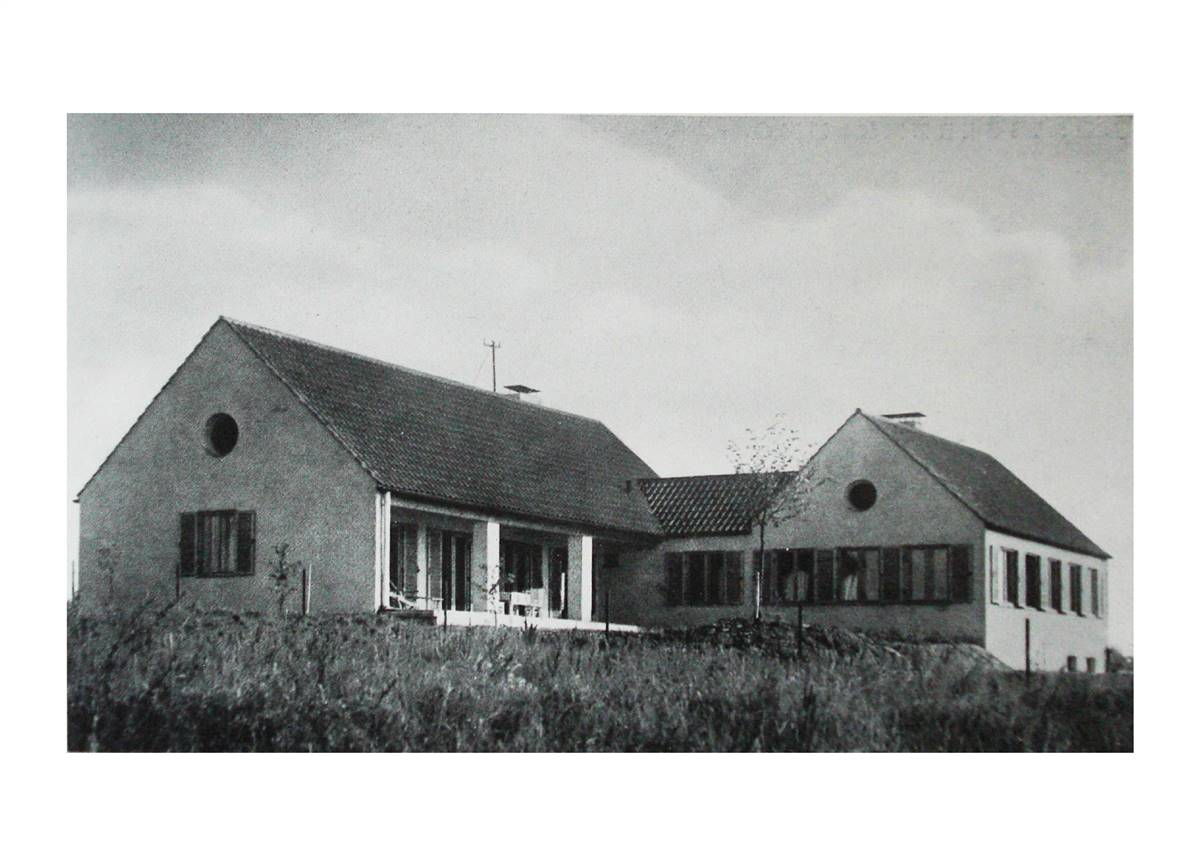
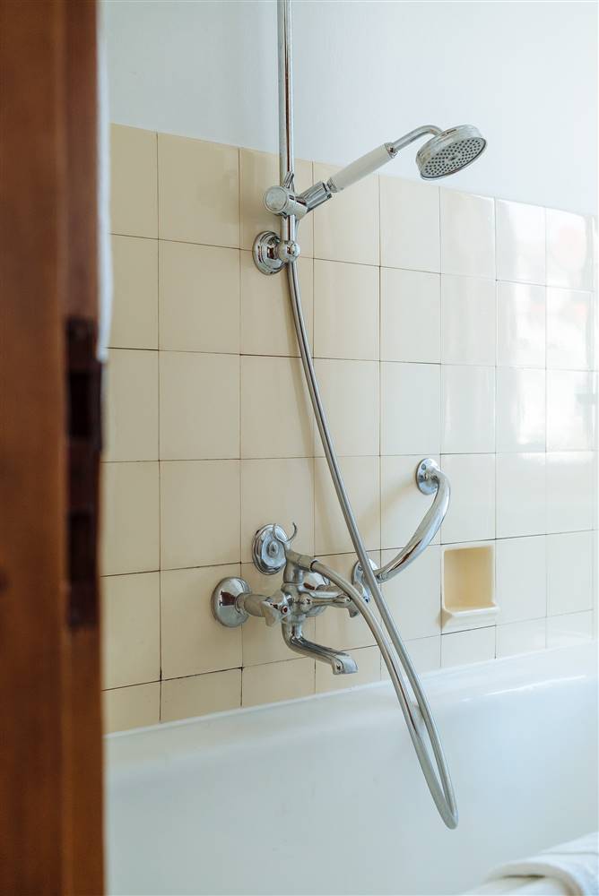
RENOVATION PROCESS
Architecture
BUILDING DESCRIPTION
State of repair
HERITAGE SIGNIFICANCE
Aim of retrofit
4architekten
München
mail@4architekten.de
Tel.+49 089 904 21 39 0
Prof. Friedemann Zeitler
Alpenstr. 7 82377 Penzberg
mail@zeitler.info
Tel.+49 88 561 088
Hygrothermal assessment -
Life Cycle Analysis (LCA) -
Other Wärmebrückensimulationen
RETROFIT SOLUTIONS
External Walls
Masonry wall
A 60mm thickness of Multipor (mineral foam) insulation was applied. This preserves the image of the house almost unchanged, but also achieves a better insulation value.
Due to this intervention, the external appearance is hardly changed and the original house can be combined with modern living standards.
30 mm
380 mm
20 mm
15mm
60 mm
380 mm
20 mm
Windows
Wooden box windows with shutters
Many of the original windows were replaced with aluminum windows in the 1960s. These were again replaced by wooden box windows with shutters, which were made to resemble the original windows. In all box windows, the inner sashes were equipped with 2-pane thermal insulation glazing and fitted with sealing lips.
The original wooden box windows were left to the executing company as a reference for the new windows to be installed. Thus, the windows were created according to the old model and fit into the original image of the house, but offer the current state of the art and modern comfort.
| Existing window type | Box-type window |
| Existing glazing type | Double |
| Existing shading type | Outer shutter |
| Approximate installation year | 1936 |
| New window type | Box-type window |
| New glazing type | Double |
| New shading type | Outer shutter |
| New window solar factor g [-] | 0,5 |
Other interventions
ROOF
GROUND FLOOR
The roof was fitted with between- and on-rafter insulation to meet energy standards. In addition, the roof covering was replaced and a sub-roof was installed.
The appearance of the roof was hardly changed by the interventions. The decisive design elements, such as the tight formation of the eaves and verge without roof overhang, were preserved.
60 mm
40 mm
140 mm
20 mm
60 mm
40 mm
40 mm
52 mm
140 mm
20 mm
Basement ceiling insulation was installed in the basement areas. In large parts of the building, a parquet floor that was applied later was removed and the original wooden floor was exposed again.
Since the basement rooms are only subordinate storage rooms, the basement ceiling insulation does not affect the actual appearance of the house. The exposed old wooden floors led to an upgrade of the interior appearance.
200 mm
40 mm
10 mm
80 mm
200 mm
40 mm
10 mm
HVAC
HEATING
DOMESTIC HOT WATER
Change from oil boiler to local heating (biomass heating plant) of the school across the street.
| New primary heating system | |
|---|---|
| New system type | Local heating |
| Fuel | Biomass |
| Distribuition system | Radiators |
| Nominal power | n.a. kW |
Change from oil boiler to local heating (biomass heating plant) of the school across the street.
| New DHW system | |
|---|---|
| Type | Local heat |
| Hot_water_tank | Yes |
| With heat recovery | No |
RENEWABLE ENERGY SYSTEMS
Biomass
Connection to the existing local heating network (biomass heating plant of the school opposite)
A local heat transfer station was installed.
| Biomass System | |
|---|---|
| Type | Logs |
| Storage size | |
| Origin of biomass | local |
| Overall yearly production | kWh |
Energy Efficiency
Voluntary certificates: No
Primary Energy 31,1 kWh/m2.y
Consumption_estimation_Before: 352,4 kWh/m2.y
Consumption_estimation_After: 140,4 kWh/m2.y
Primary Energy
Consumption_estimation_Calculation_method: NA
Consumption_estimation_Including_DHW: Yes
Consumption_estimation_Before: 390,8 kWh/m2.y
Consumption_estimation_After: 31,1 kWh/m2.y
Costs
1.797 euro (per m2)
No


