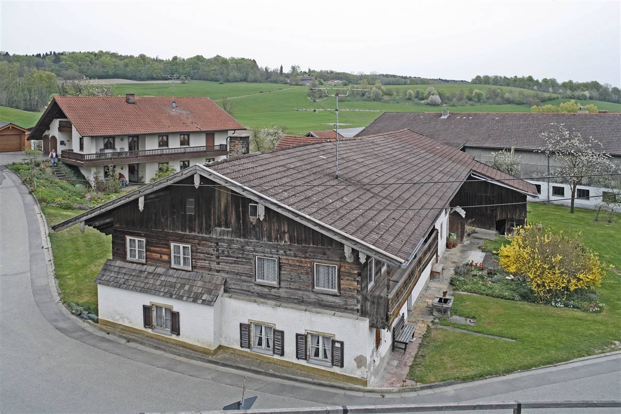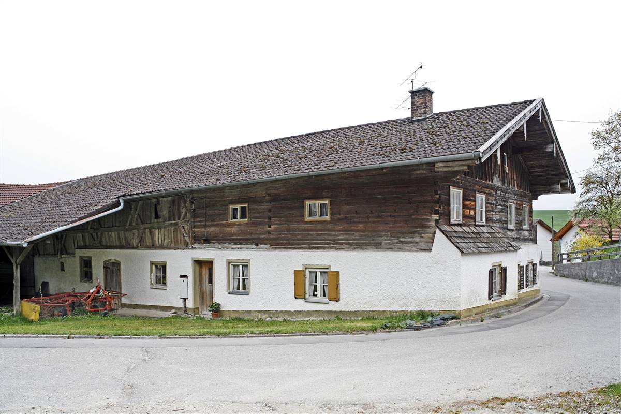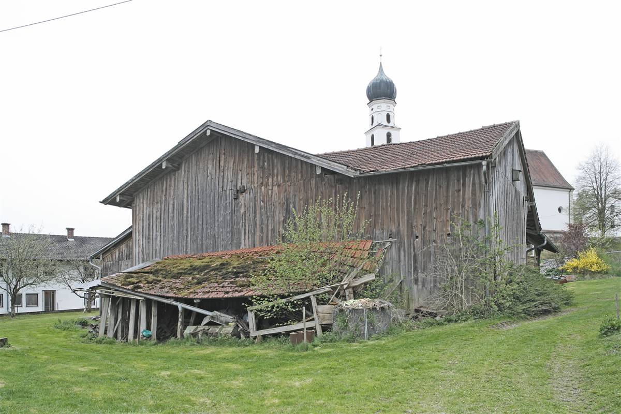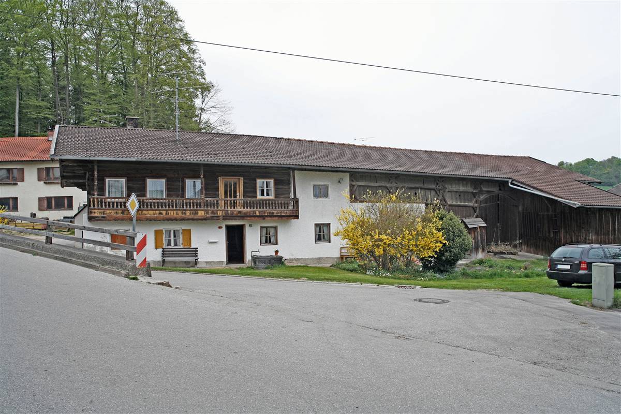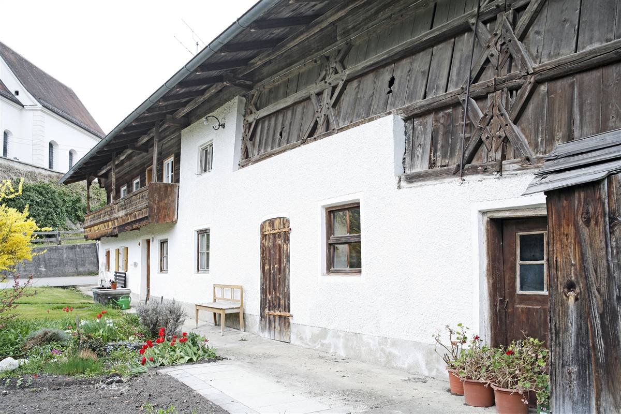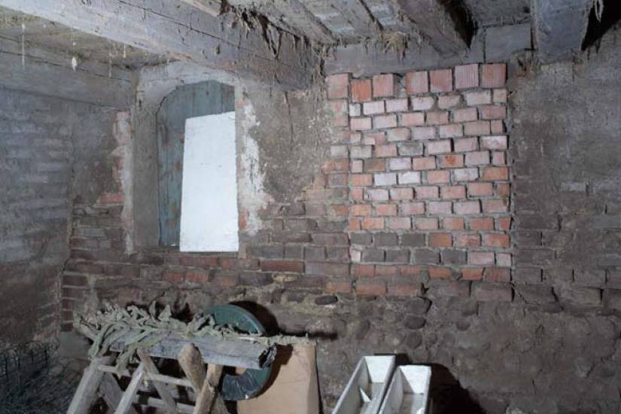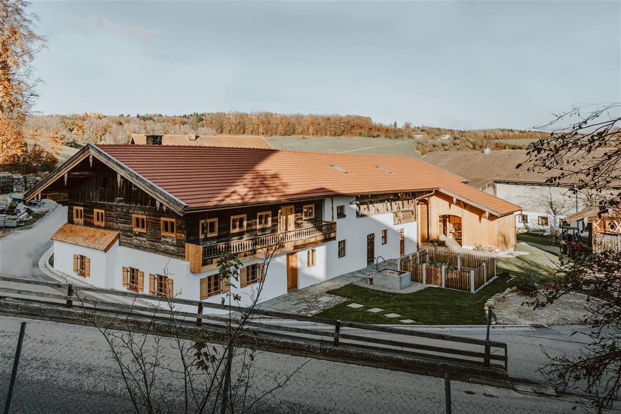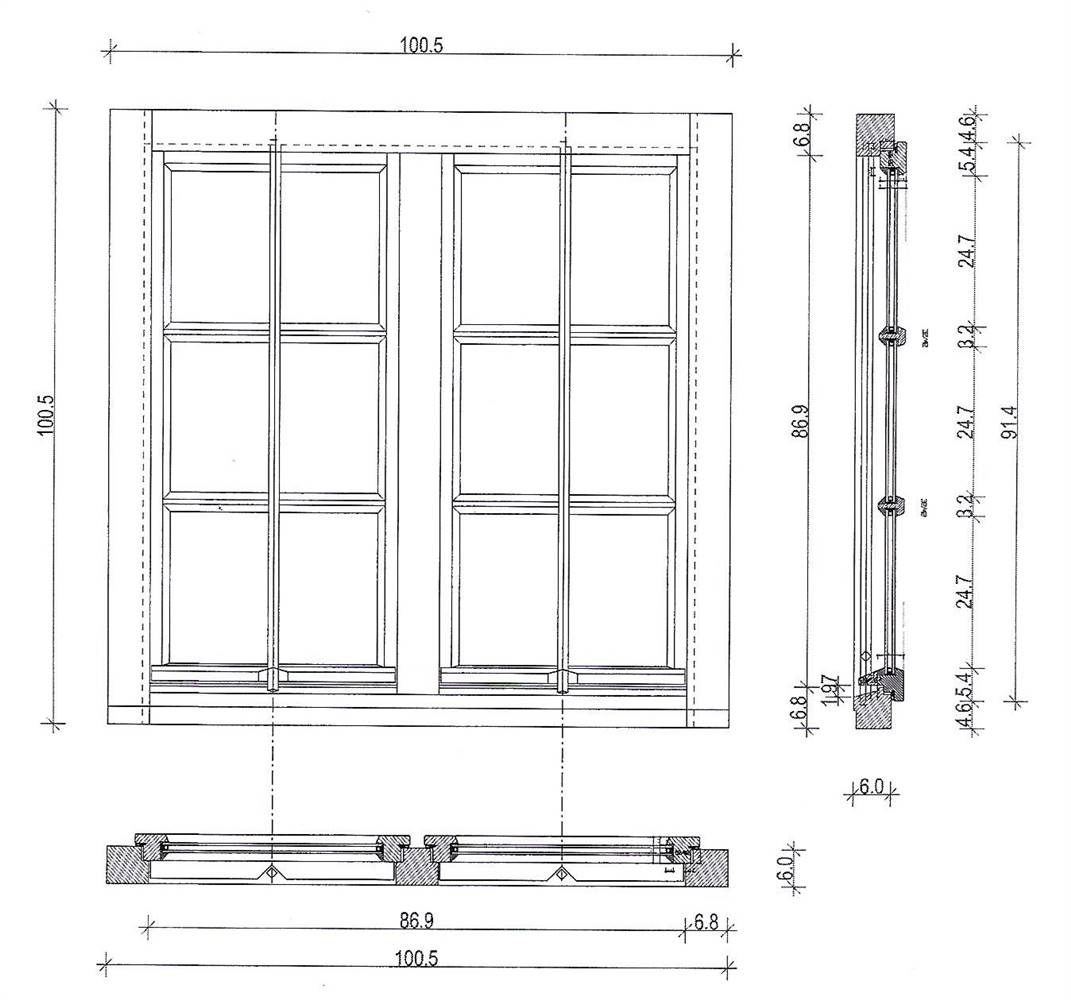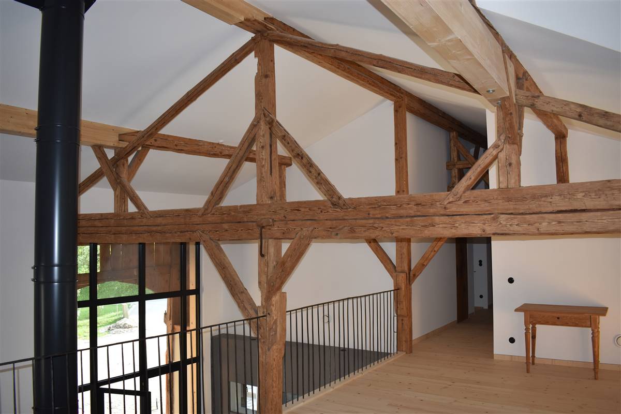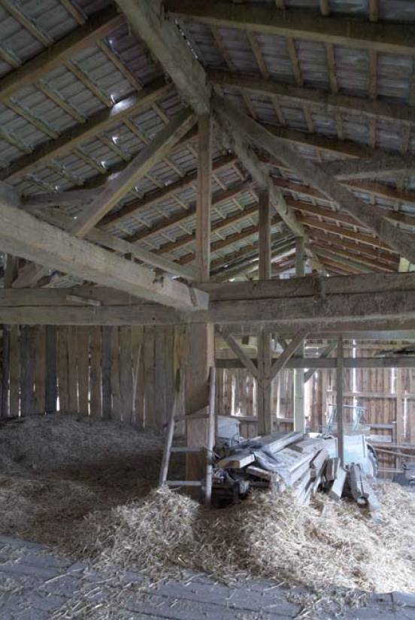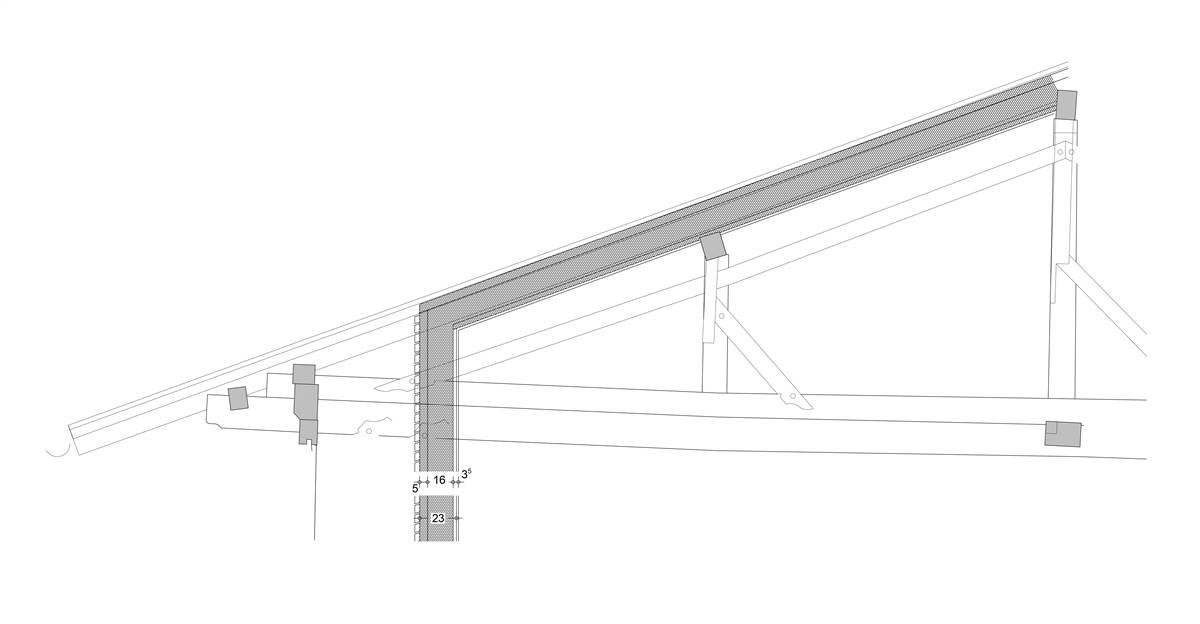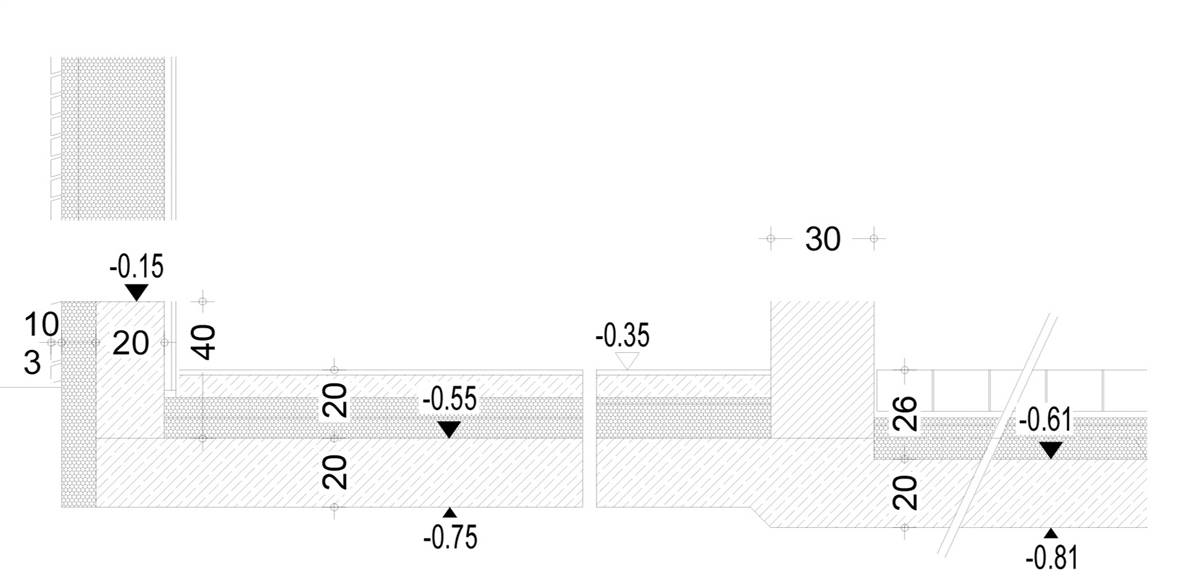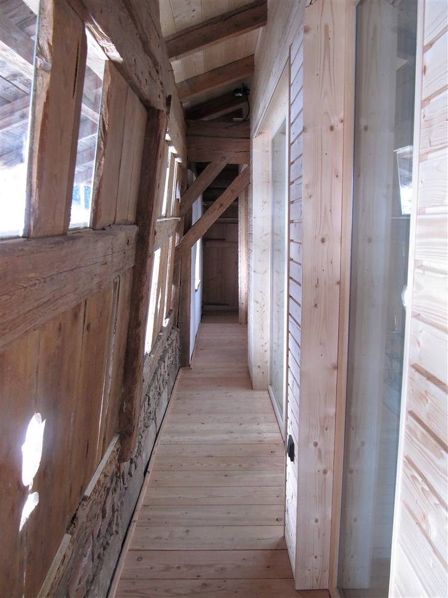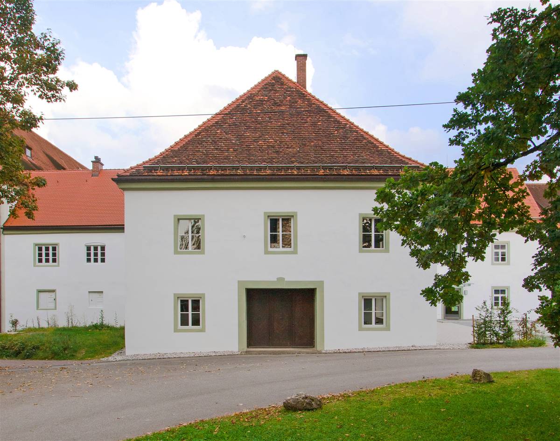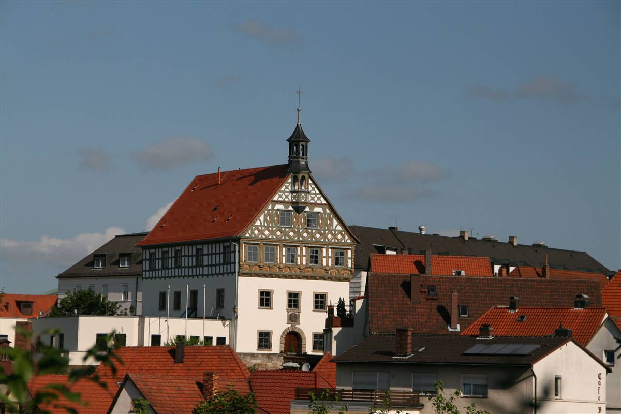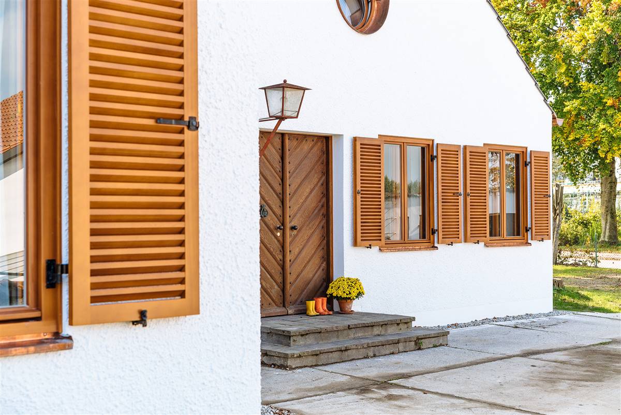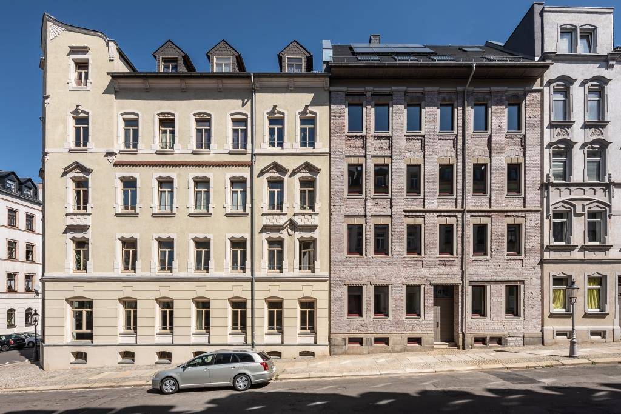Sankt Christoph
Sankt Christop
85643
Steinhöring, Germany
Architect
Owner
User
Contact Details
Other Information
Climate Zone warm temperate, fully humid, warm summer
Altitude 519 m a.s.l.
HDD 3730
CDD 47
Conservation Area:
No
Level of Protection:
the building is classified as a historical monument
Year of last renovation:
2019
Secondary use:
NA
Building occupancy:
Permanently occupied
Number of occupants/users:
3
Building typology:
Single-roof house barn
Number of floors:
2
Basement yes/no:
No
Number of heated floors:
2
Gross floor area [m²]:
325,0
Thermal envelope area [m²]:
640,0
Volume [m³]:
1270,0
NFA calculation method:
NGF (de)
External finish:
Ground floor: rendered; Upper floor: wooden Bundwerk
Internal finish:
Ground floor: rendered; Upper floor: no internal finish
Roof type:
Pitched roof
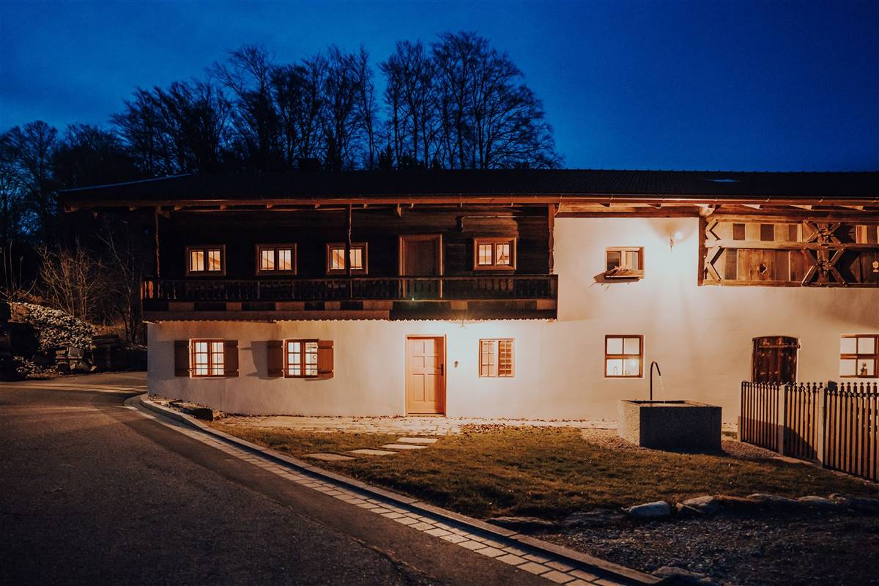
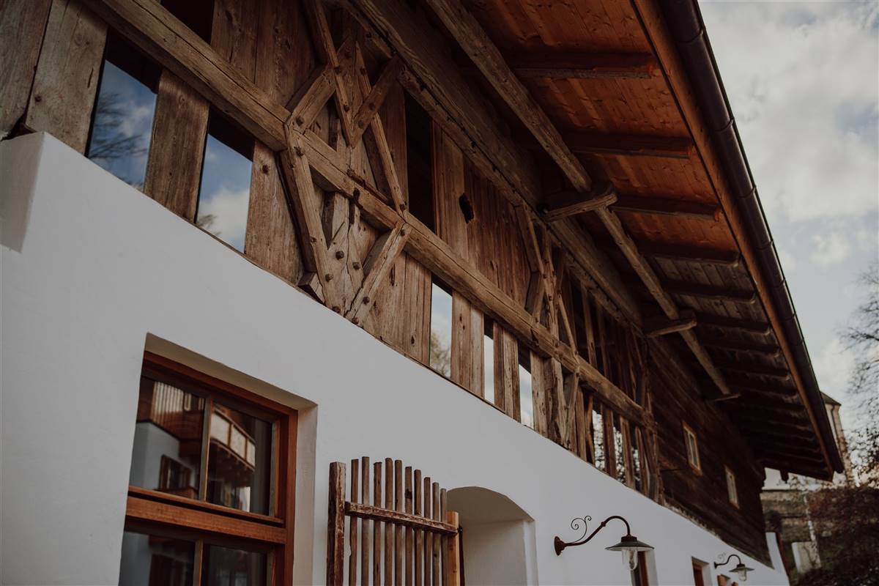
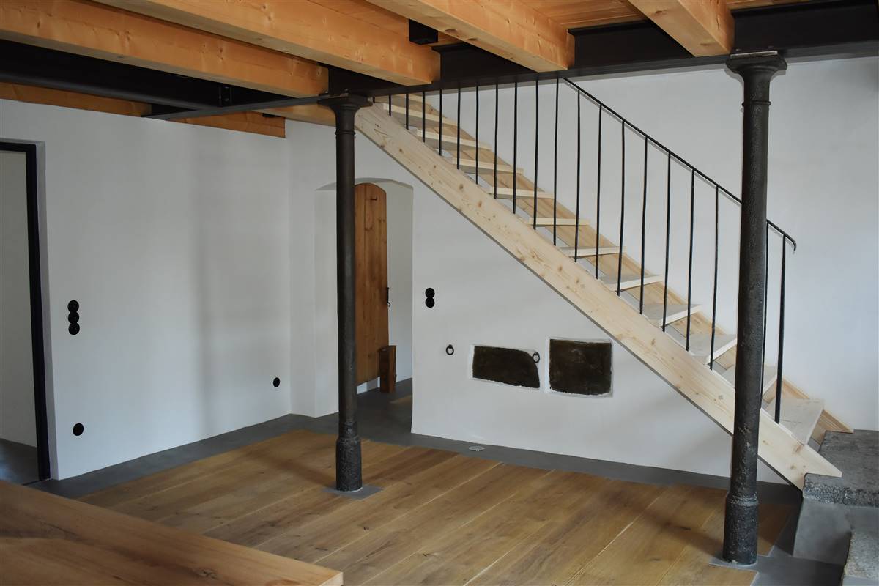
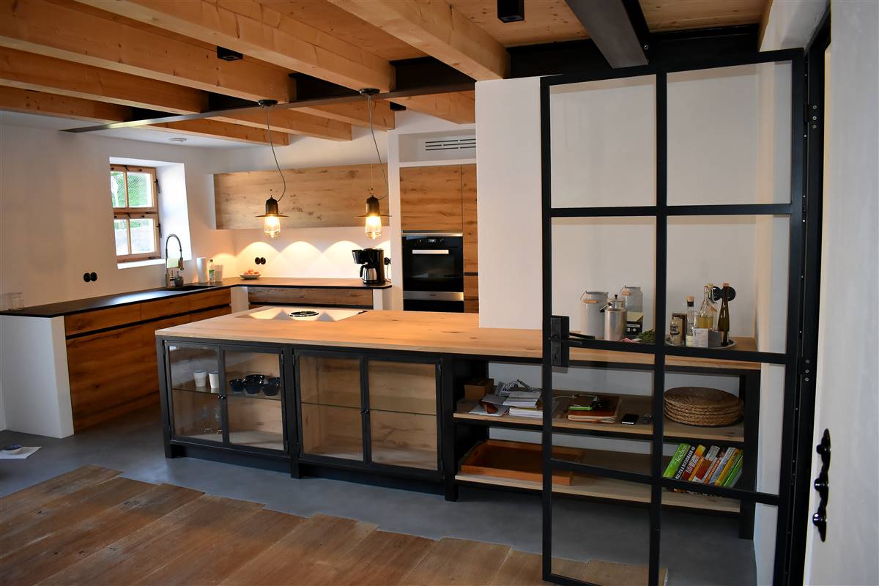
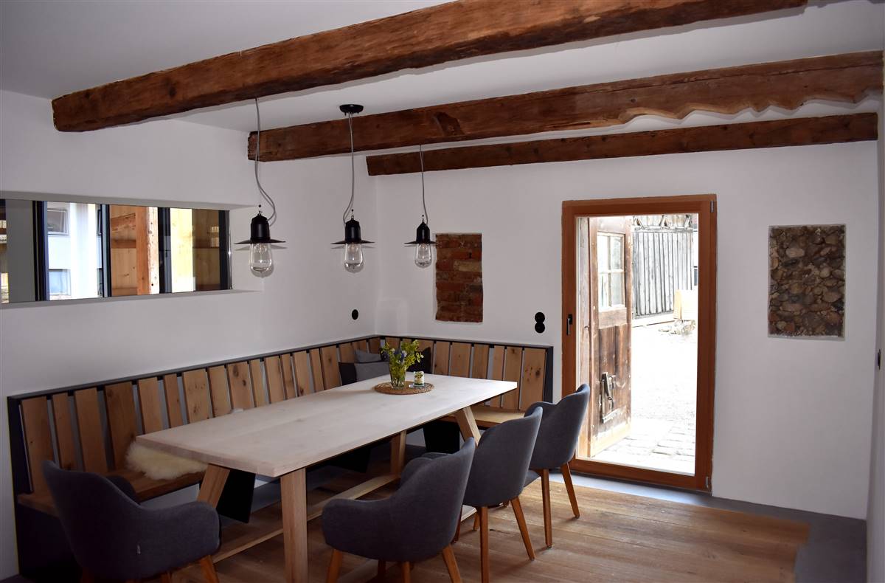
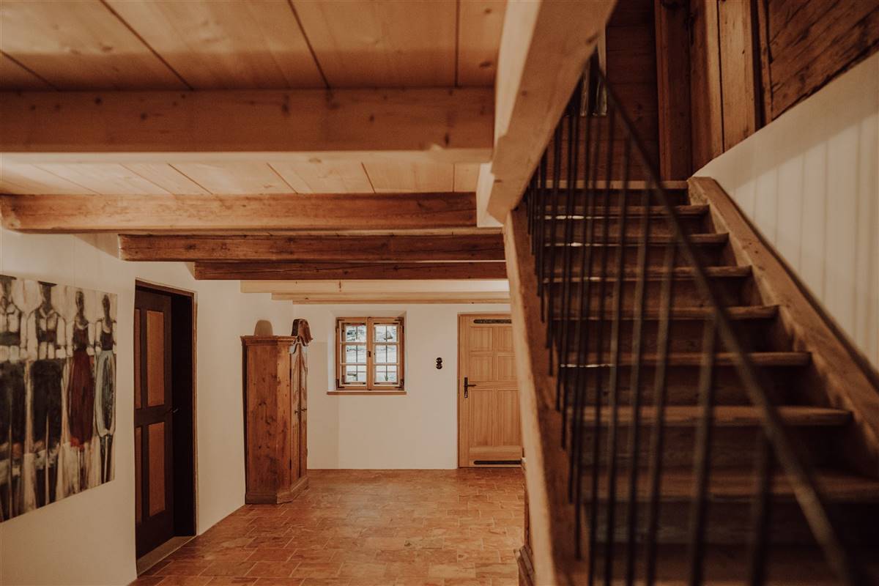
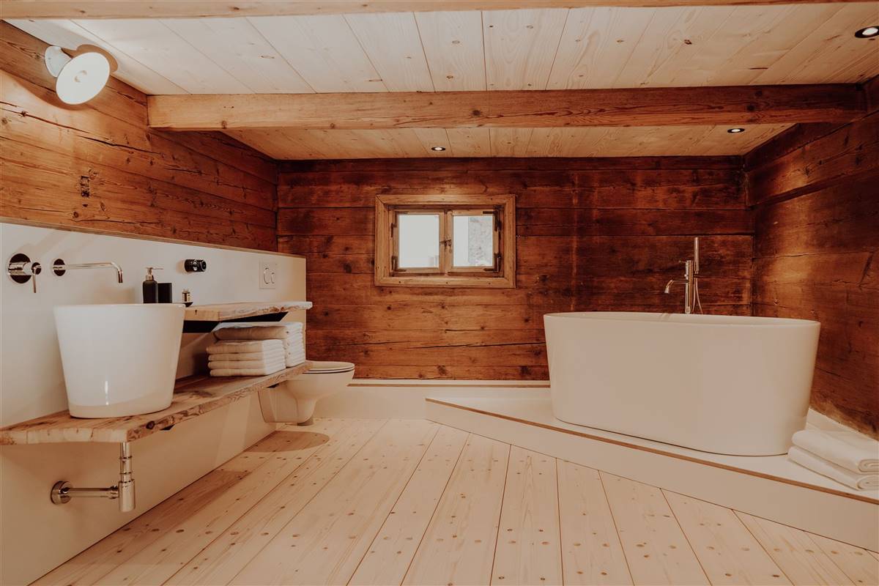
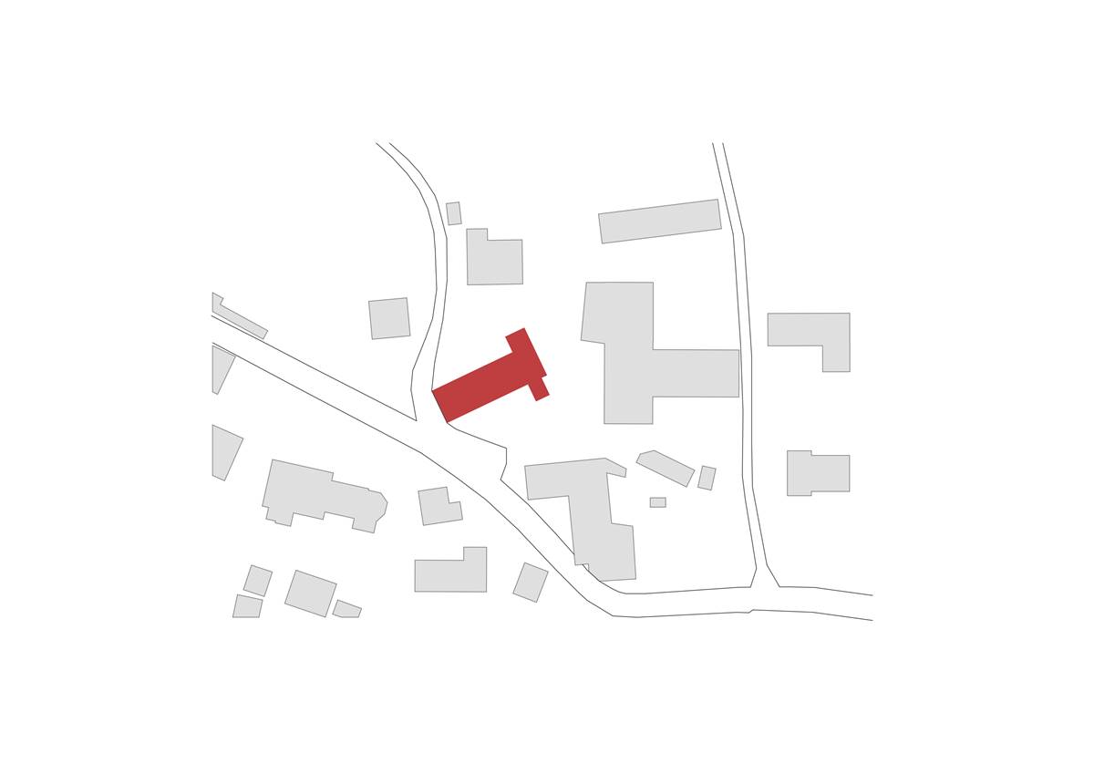
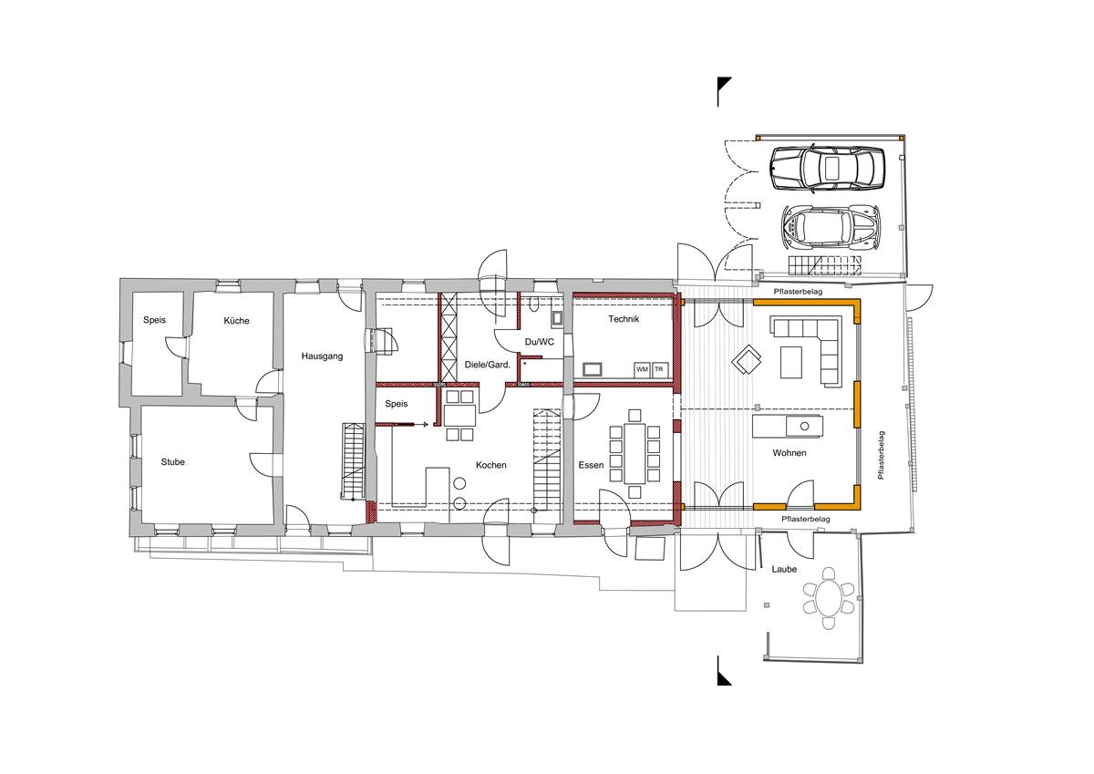
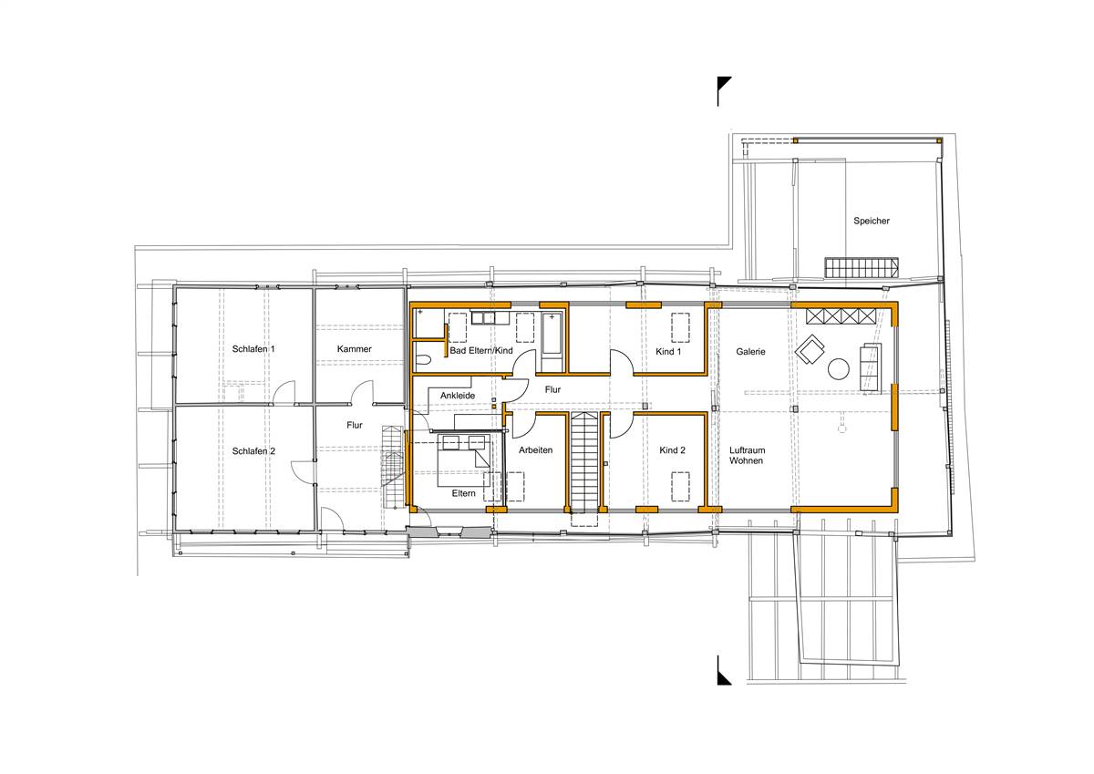
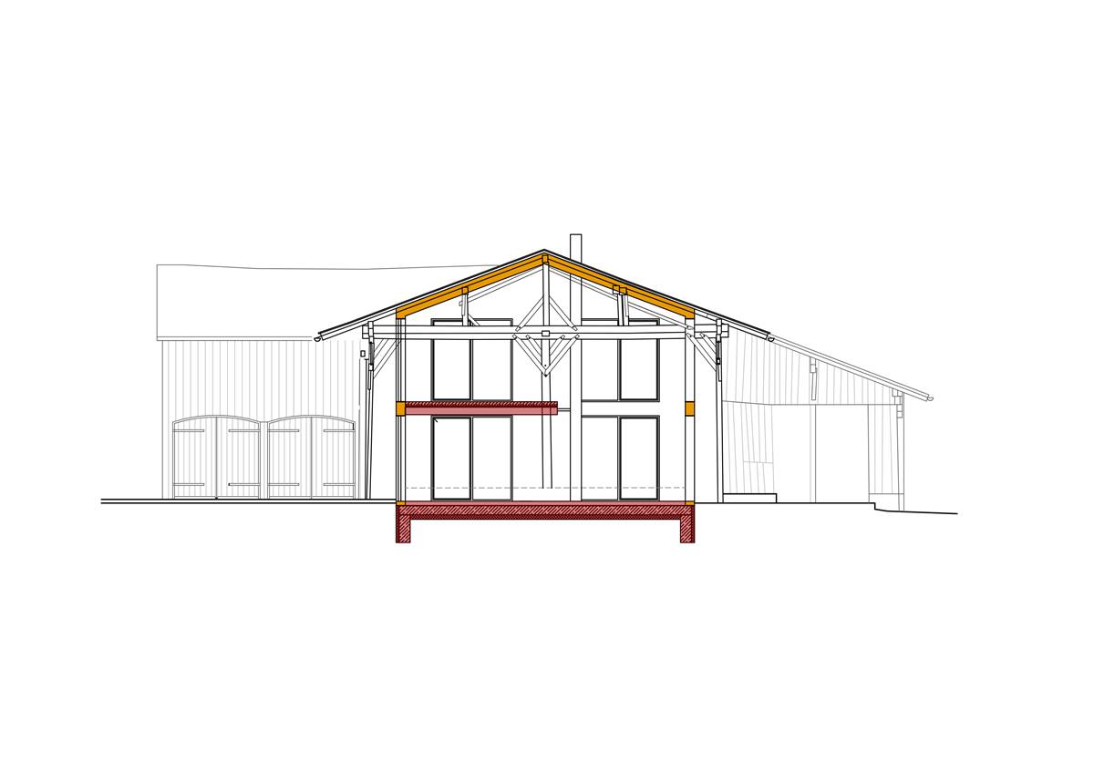
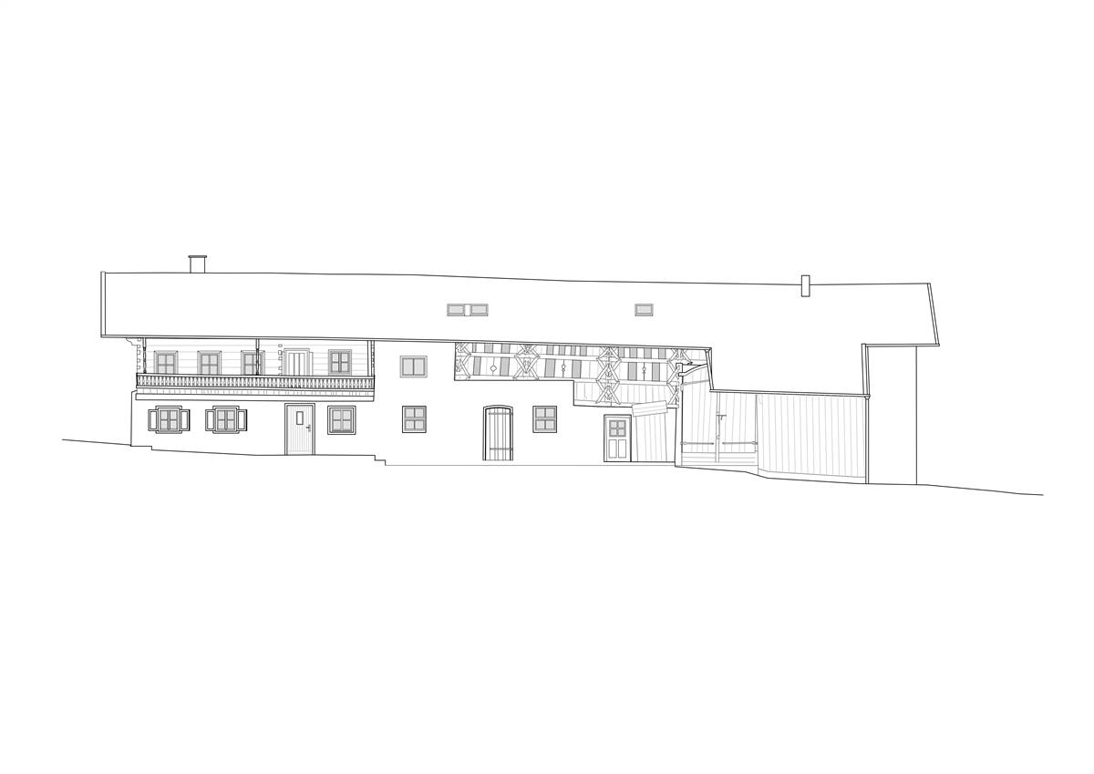
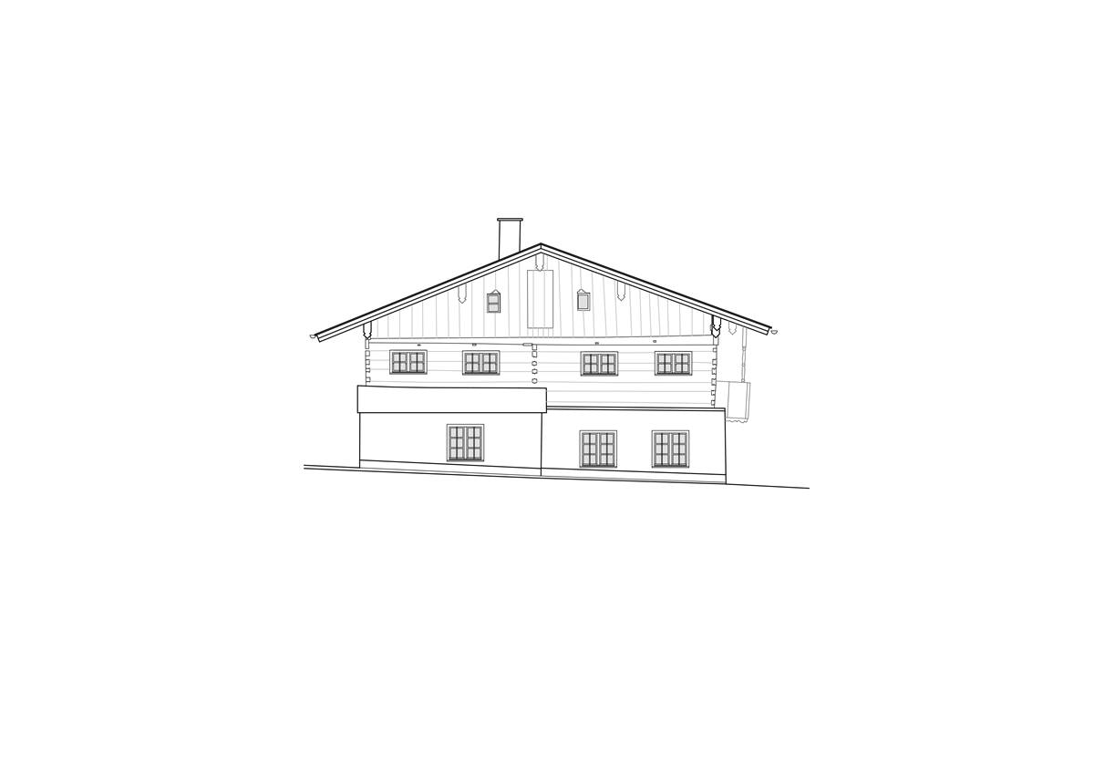
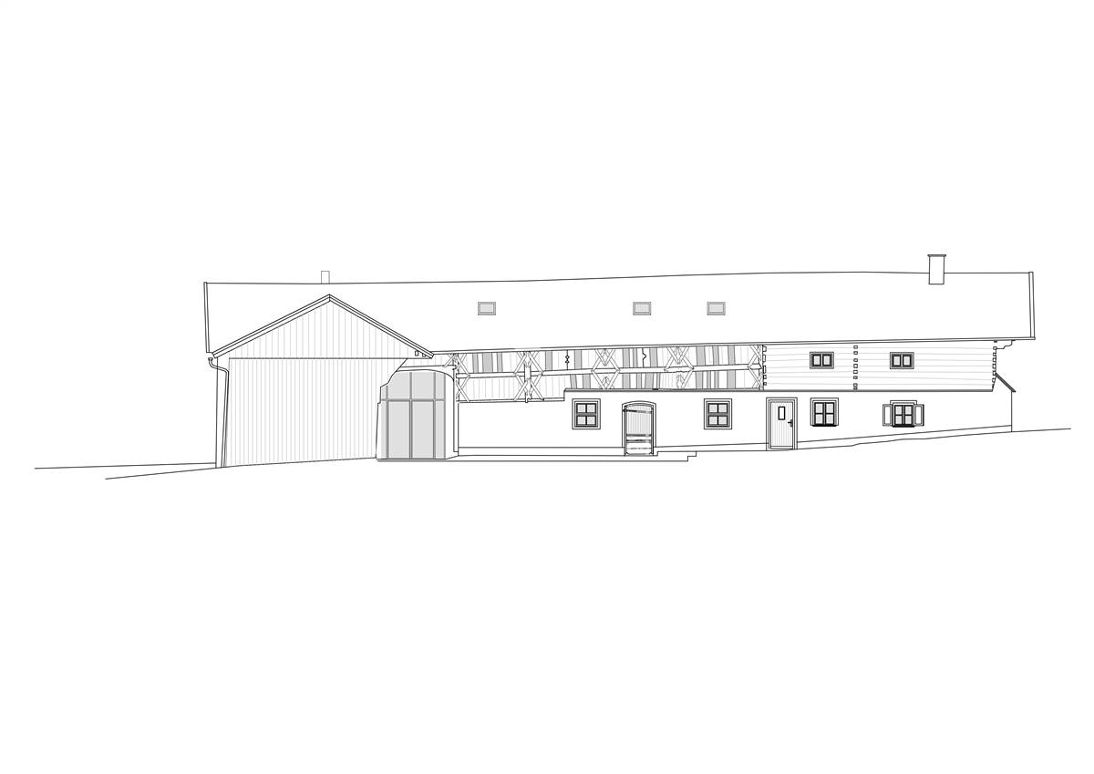
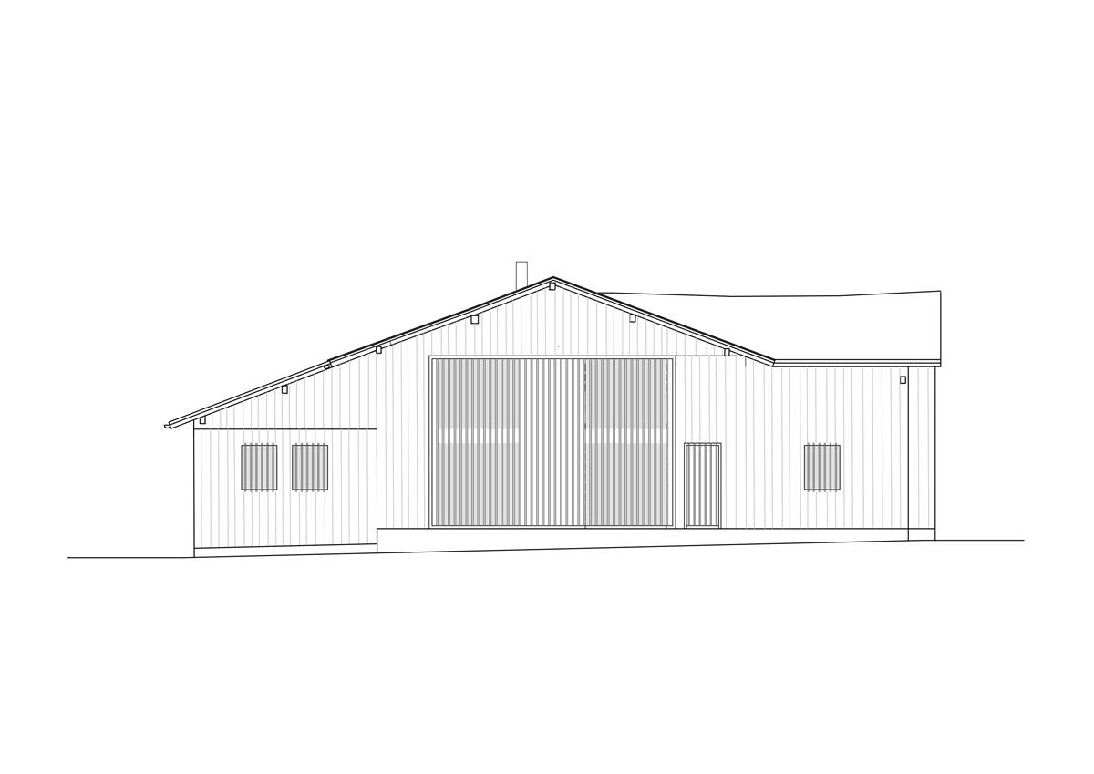
RENOVATION PROCESS
Architecture
BUILDING DESCRIPTION
State of repair
HERITAGE SIGNIFICANCE
Aim of retrofit
district administration of Ebersberg
Eichthalstraße 5, 85560 Ebersberg
Architekturbüro Lindner
Am Pfründeweg 5, 85457 Wörth
Dr. Sahler (Bavarian state office for the preservation of monuments)
Hofgraben 4, 80539 München
Martin Tauchmann
Bräubogen 5, 83539 Forsting
Martin Tauchmann
Bräubogen 5, 83539 Forsting
Bavarian state office for the preservation of monuments
Hofgraben 4, 80539 München
Other dimensionally correct measurement, damage mapping, pollutant analysis
RETROFIT SOLUTIONS
External Walls
solid construction
In the course of the renovation, the masonry in the ground floor was plastered. Newly installed walls in the inside were erected in a wooden structure and insulated with wood fibre insulation.
Erection of a new building structure inside of the former stable and barn floor area. The external facade is preserved.
30 mm
500 mm
30 mm
50mm
500 mm
30 mm
0 mm
Windows
wooden windows
In the course of the renovation, new wooden windwows as well as metal windows were integrated.
On the ground floor of the former living and stable area: The windows were rebuild on the basis of the specifications of the heritage department. Furthermore the windows in the former living area were downsized to it's original size (in the course of previous renovations the window sizes were modified) . The reduced size of the window opening only had minor effects on the light conditions and is sufficient for the natural lighting of the building section used as a holiday apartment. On the upper floor of the former barn and stable area: New windows were installed in the new wooden wallboard.
| Existing window type | Casement window |
| Existing glazing type | Single |
| Existing shading type | Outer shutter |
| New window type | Casement window |
| New glazing type | double and triple |
| New shading type | NA |
| New window solar factor g [-] | 0,6 |
Other interventions
ROOF
GROUND FLOOR
MEASURES TO INCREASE AIRTIGHTNESS
In the course of the renovation, the roofing was renewed (insulation in between the rafters and on-roof insulation).
The existing roof structure is preserved. The new and sinter fired roof covering is due to its red colourfulness closest to the original roof tiles. The existing tiles made of concrete were strongly weathered and derived from former renovation works.
50 mm
200 mm
130 mm
80 mm
120 mm
40 mm
15 mm
Integration of a new building structure in the existing building envelope.
The external facade is preserved.
30 mm
30 mm
50 mm
60 mm
50 mm
250 mm
HVAC
HEATING
VENTILATION
DOMESTIC HOT WATER
There was no heating system before the renovation.
Heating is distributed through floor and wall heating and does not affect the existing building structure.
| New primary heating system | |
|---|---|
| New system type | Heat pump |
| Fuel | Biomass |
| Distribuition system | Radiating floor and radiating walls |
| Nominal power | NA kW |
There was no ventilation system before the renovation.
The newly installed ventilation system does not compromise the existing structure of the historic building
| Original roof build-up | New ventilation system |
|---|---|
| Type ventilation system | Centralized |
| Type flow regime | NA (Natural) |
| Heat recovery | Yes |
| Humitidy recovery | No |
| Nominal power | N/A kW |
| Electric power | 0,0 kW |
| Control system | N/A |
There was no domestic hot water system before the renovation.
The hot water system is connected to the central heating system.
| New DHW system | |
|---|---|
| Type | with heating system |
| Hot_water_tank | Yes |
| With heat recovery | Yes |
Energy Efficiency
Voluntary certificates: No
Primary Energy 32,0 kWh/m2.y
Consumption_estimation_After: 76,53 kWh/m2.y
Primary Energy
Consumption_estimation_Calculation_method: demand as per EnEV calculation
Consumption_estimation_Including_DHW: Yes
Consumption_estimation_After: 32,0 kWh/m2.y
Type_of_monitoring: Punctual
Description: measurement of pollutants
Internal Climate
In order to expose the new building structure to sufficient daylight, some wooden planks of the Bundwerk-facade were replaced by glass plates.
Costs
The project was able to benefit from various fundings (state office for the preservation of monuments, German foundation of preservation order)
650.000,00 (total)
No

