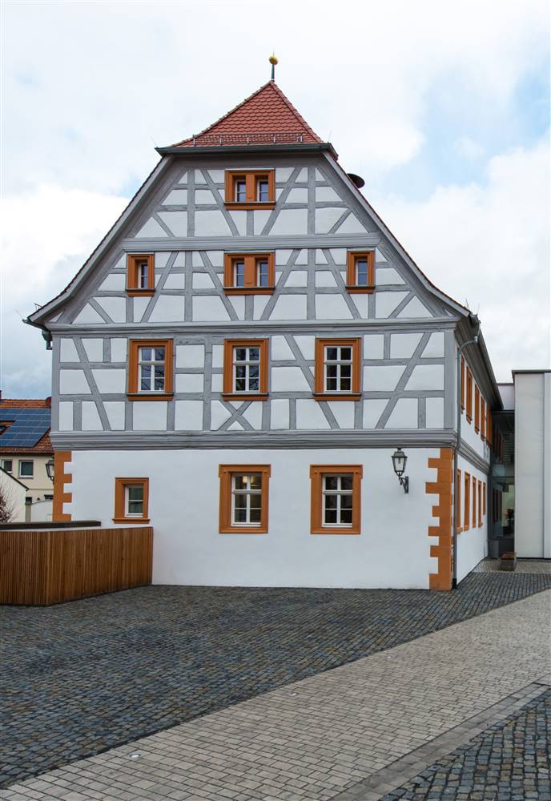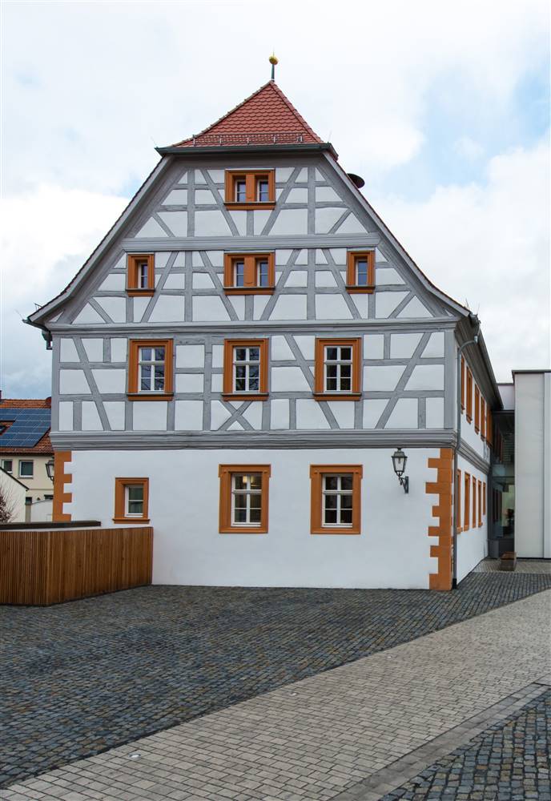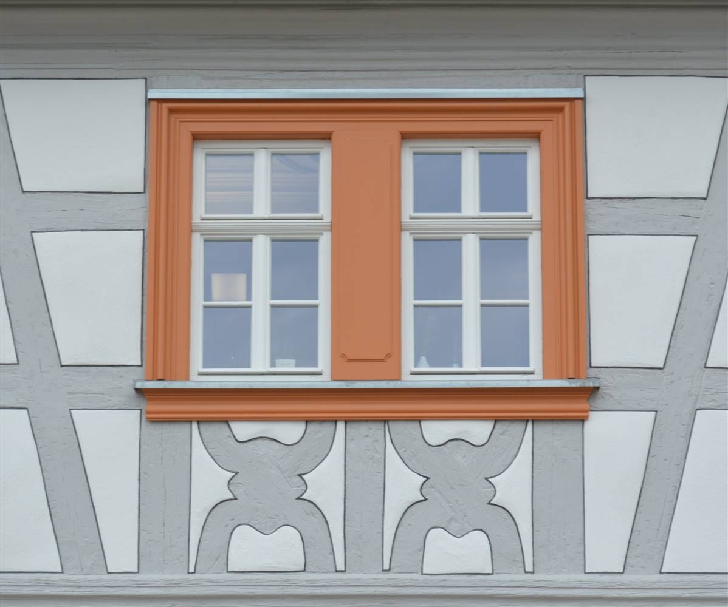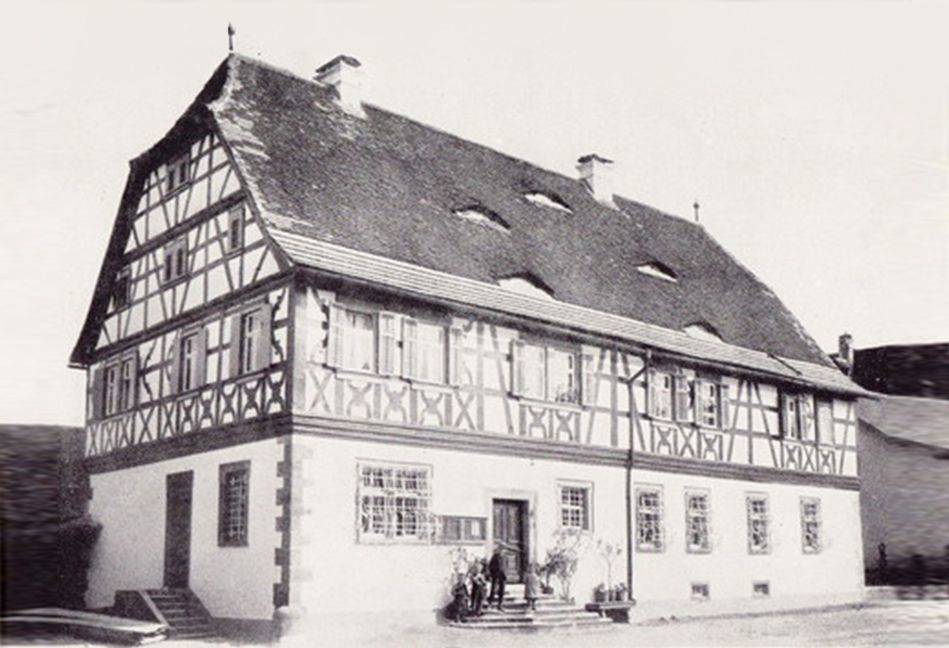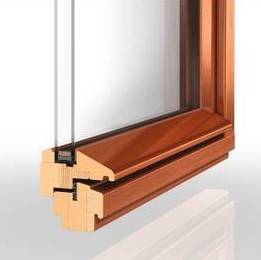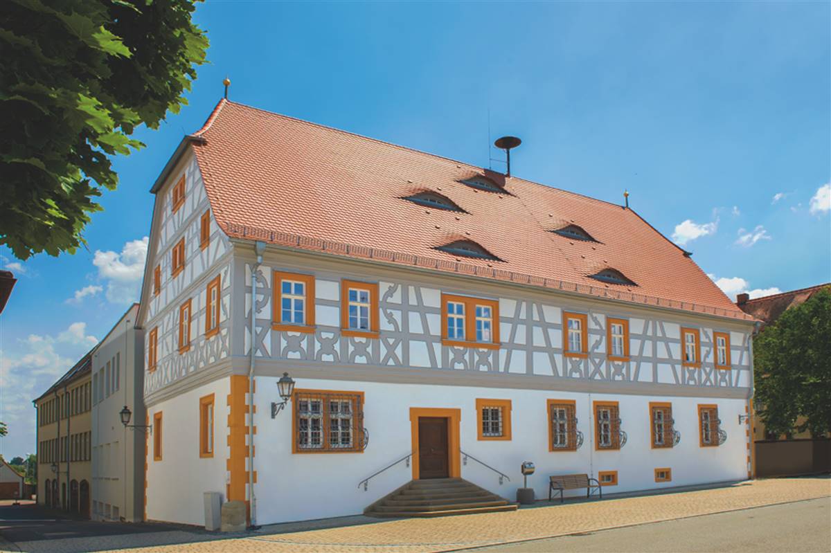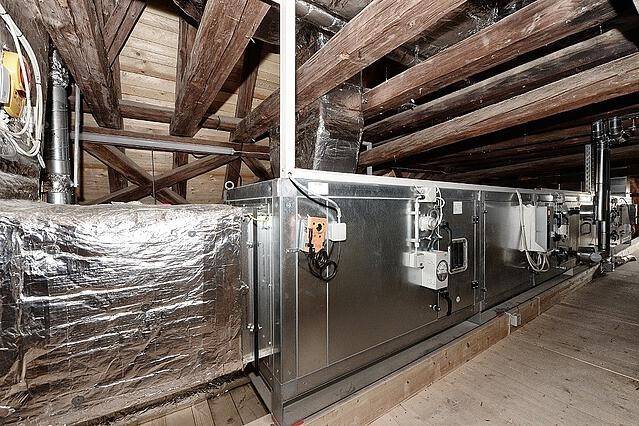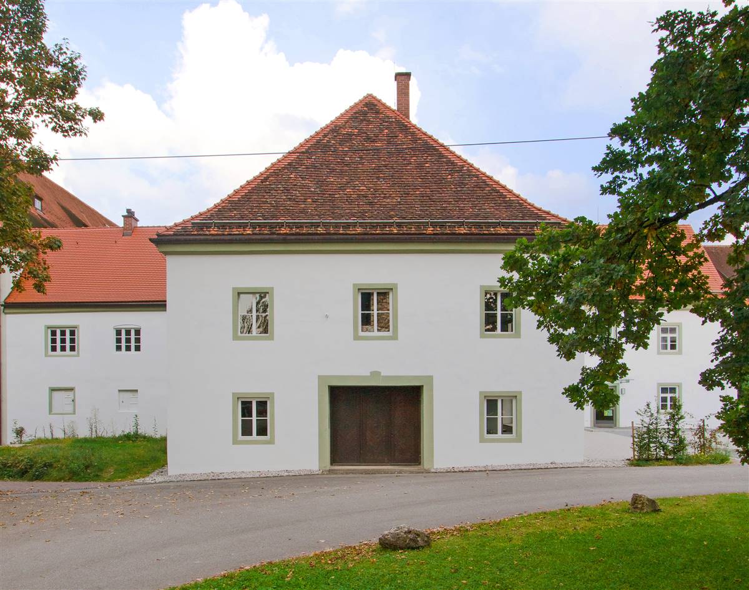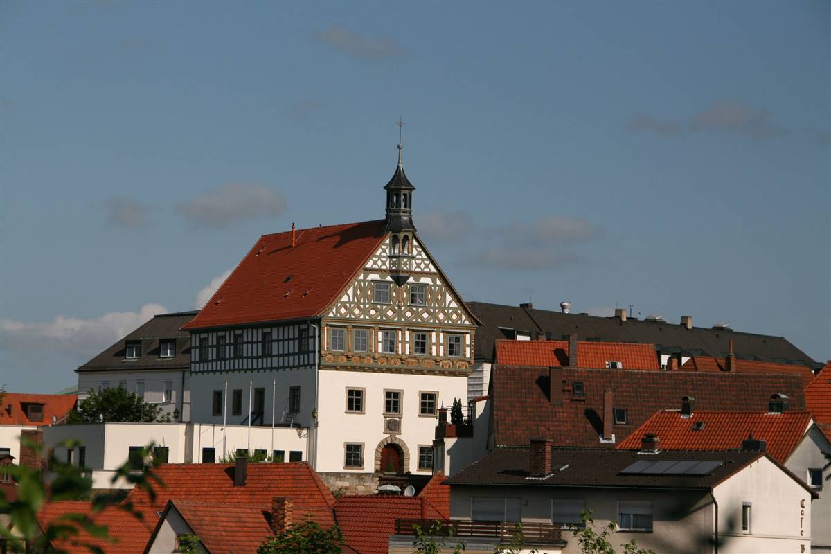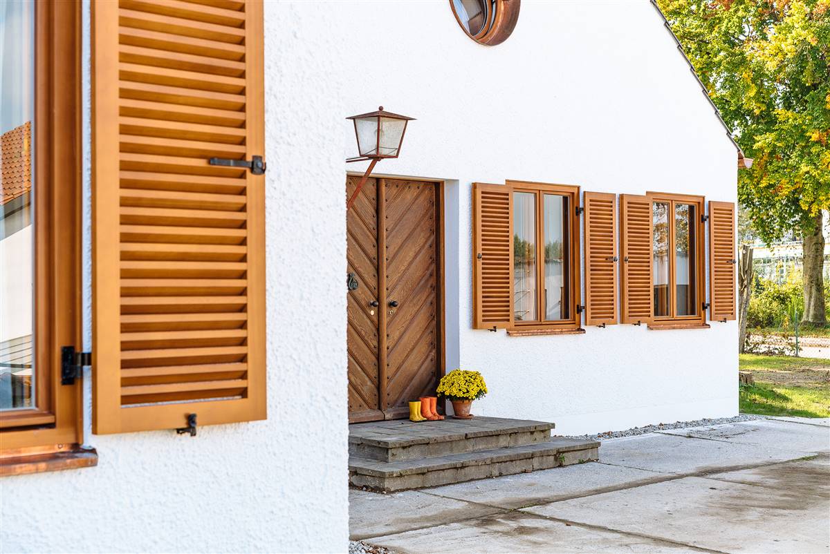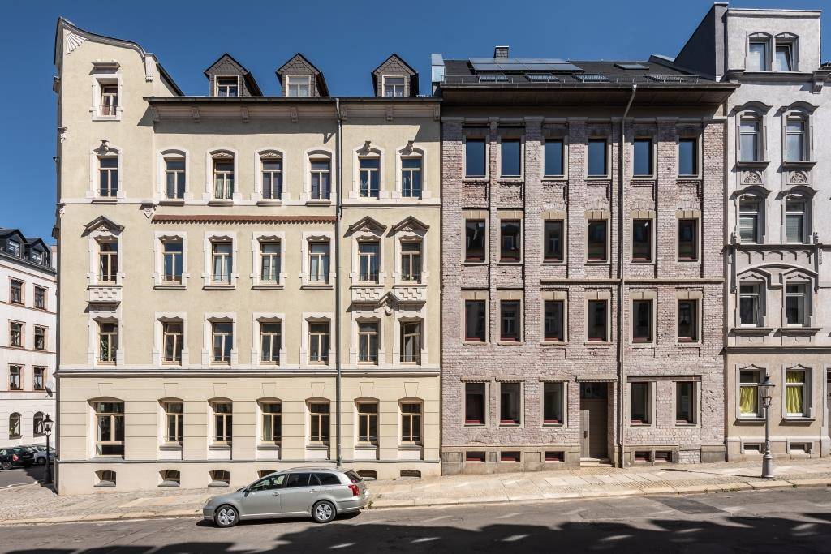Town Hall Bergrheinfeld
Hauptstraße 38
97493
Bergrheinfeld, Germany
Architect
Owner
Contact Details
Other Information
During opening hours
Förderpreis der Unterfränkischen Kulturstiftung des Bezirk Unterfranken zur Erhaltung historischer Bausubstanz 2020

Climate Zone Cfb
Altitude 212 m a.s.l.
HDD 2376
CDD 537
Conservation Area:
No
Level of Protection:
Denkmalschutz / Listed Building
Year of last renovation:
2018
Year of previous renovation:
1968
Building occupancy:
Permanently occupied
Number of occupants/users:
14
Building typology:
Town Hall
Number of floors:
2
Basement yes/no:
Yes
Number of heated floors:
2
Gross floor area [m²]:
802,0
Thermal envelope area [m²]:
896,0
Volume [m³]:
1598,0
NFA calculation method:
NGF (de)
External finish:
Rendered/Exposed woodwork
Internal finish:
Plastered (on hard)
Roof type:
Cripple's hip roof

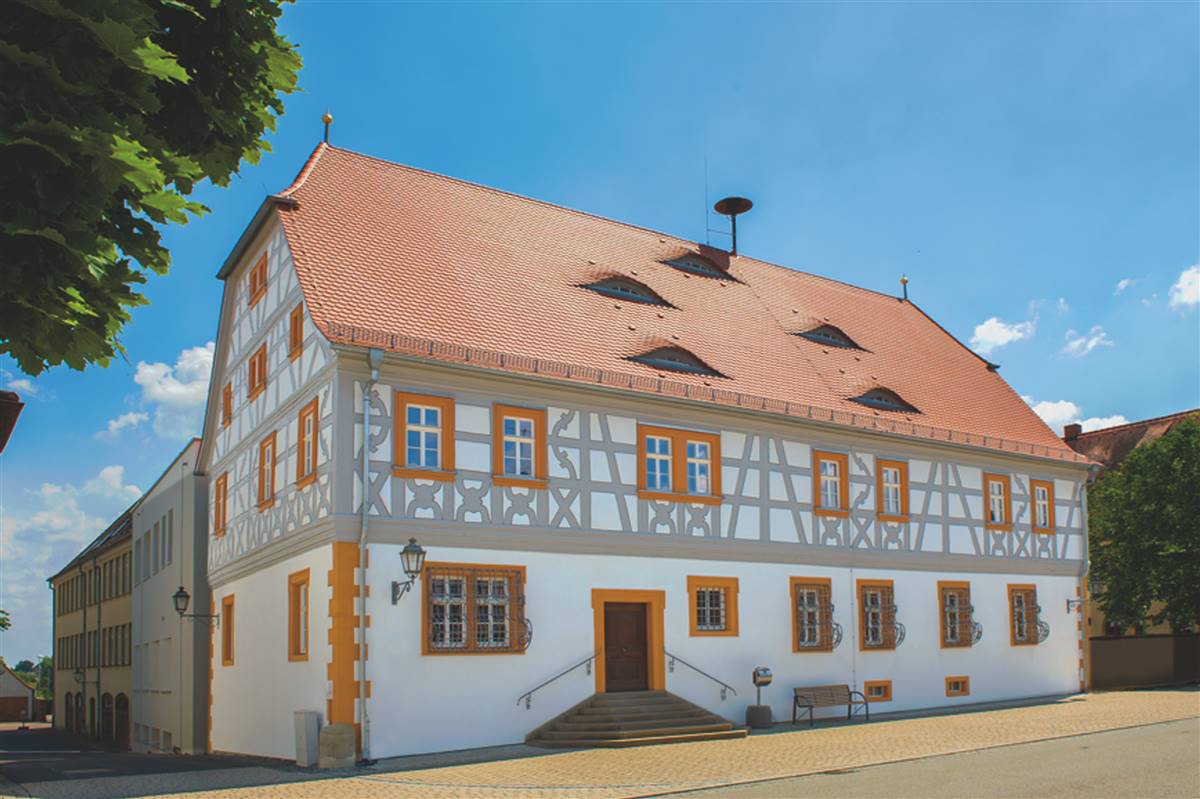
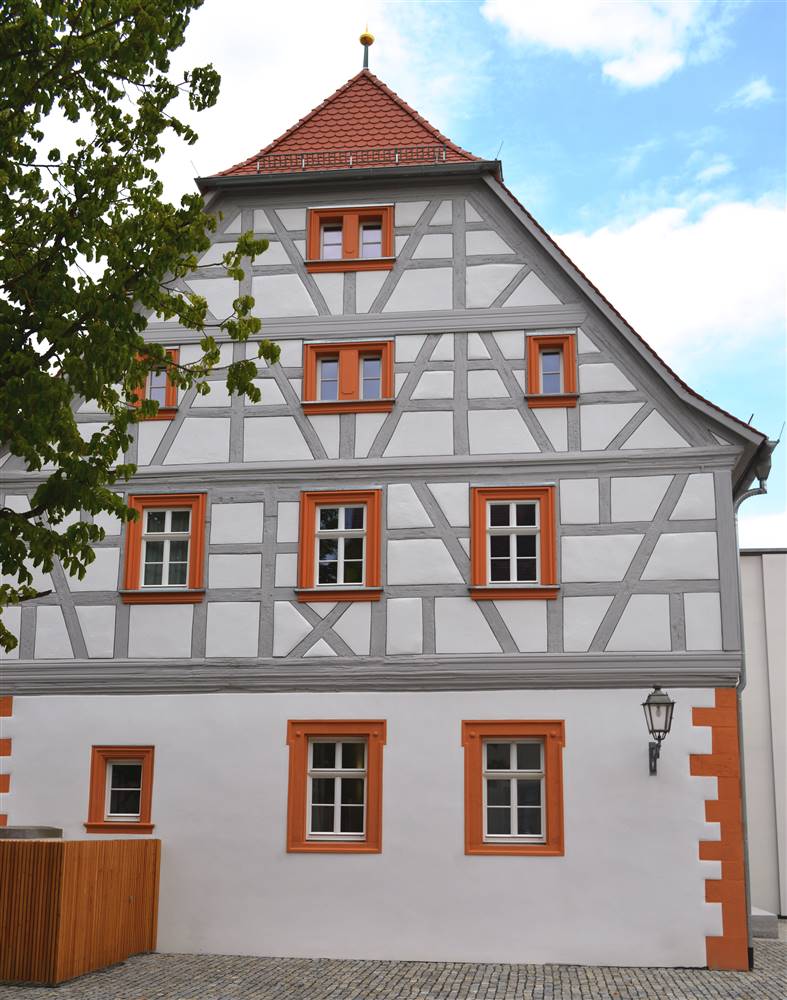
.jpg)
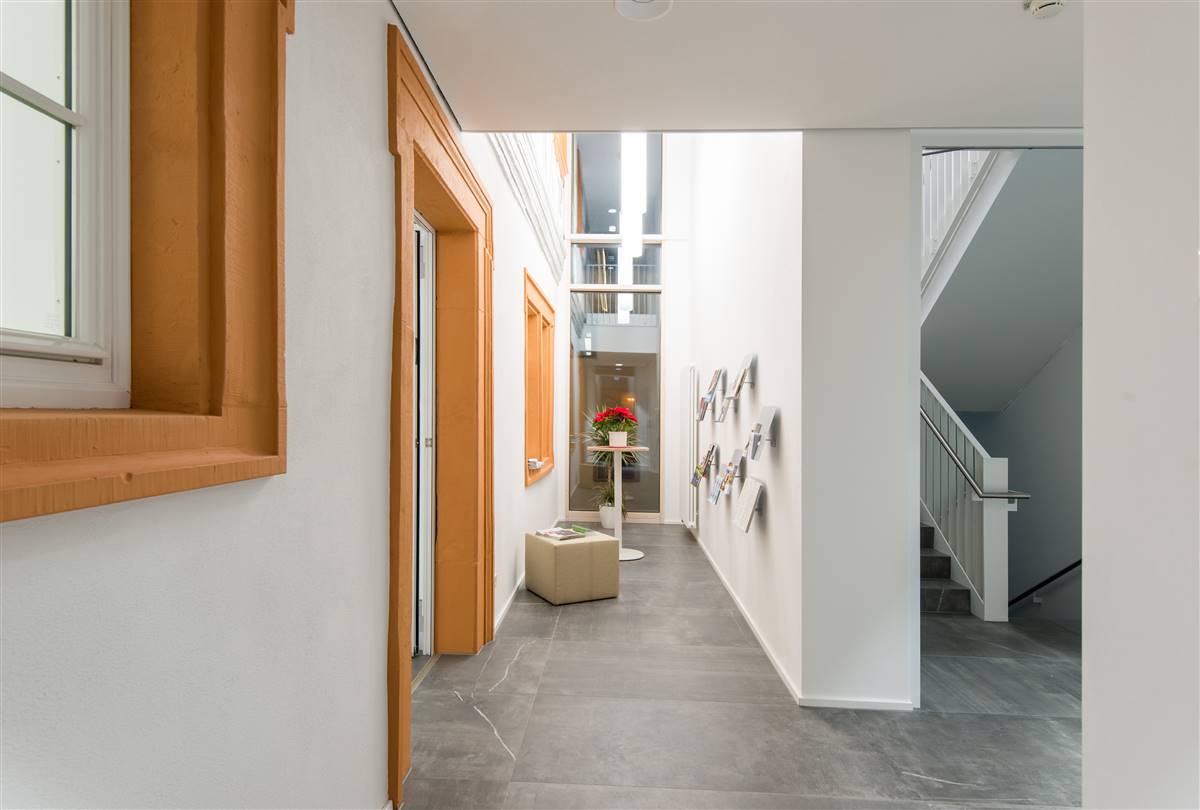
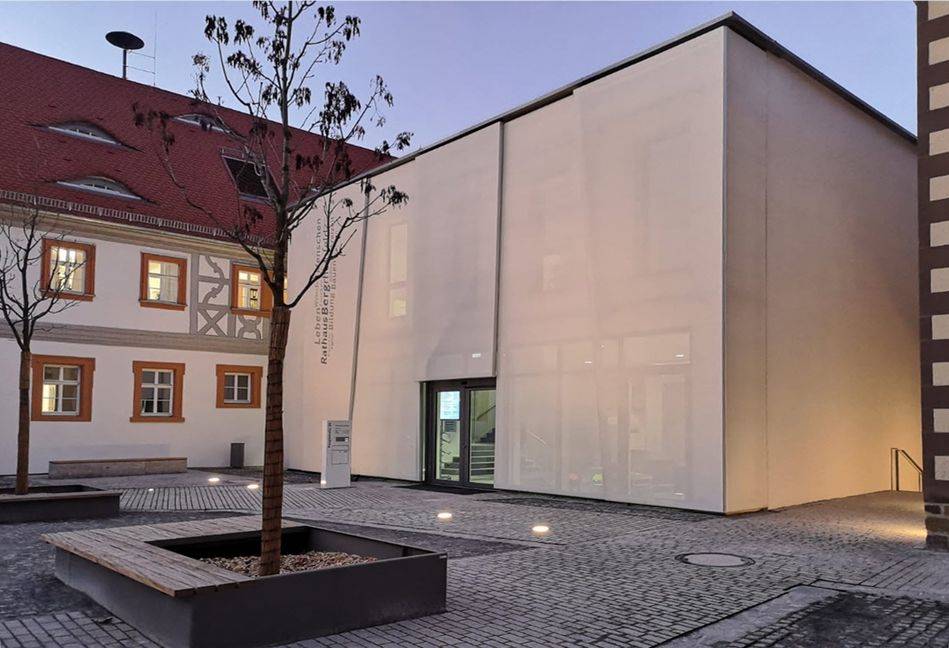
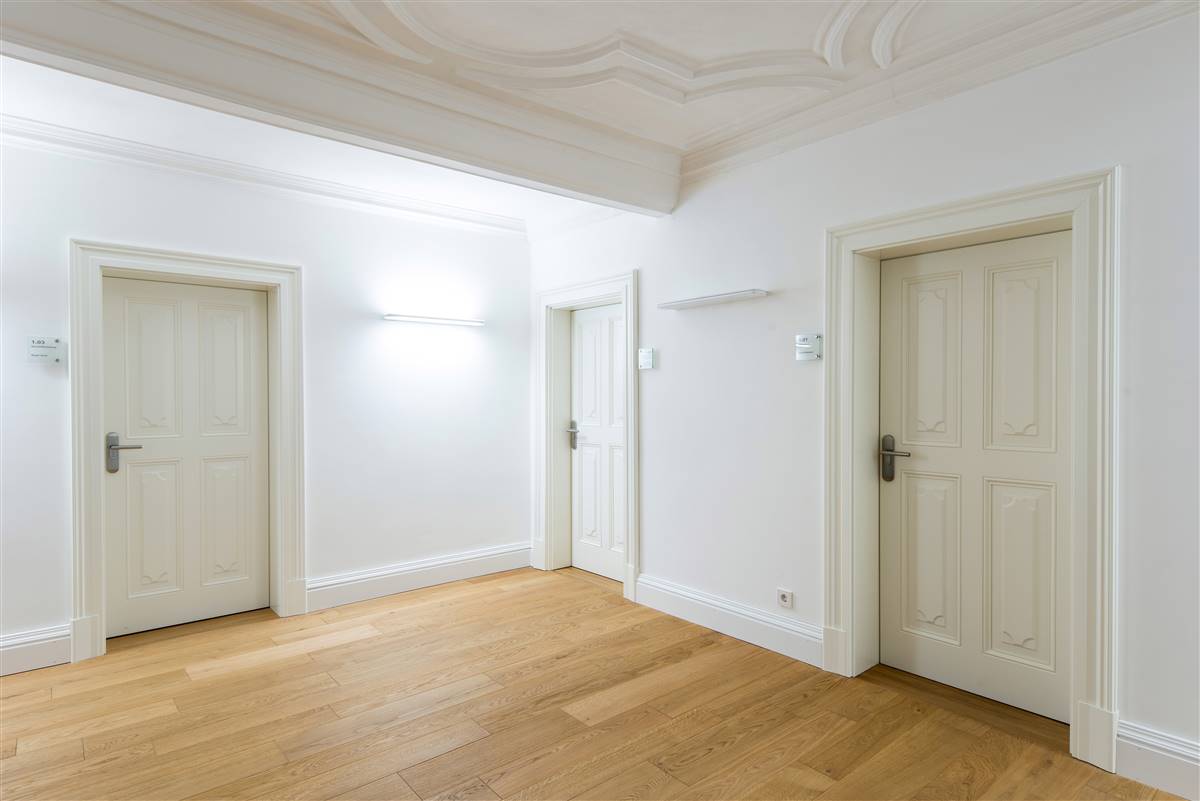
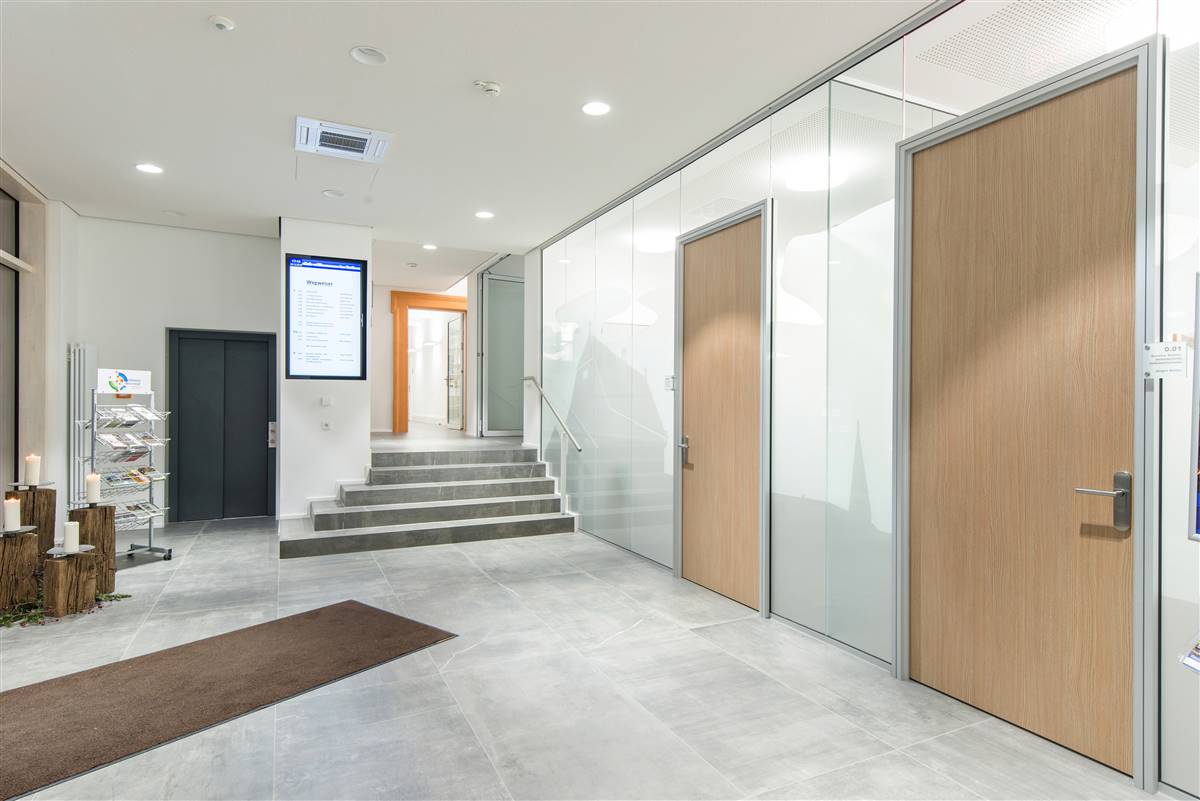
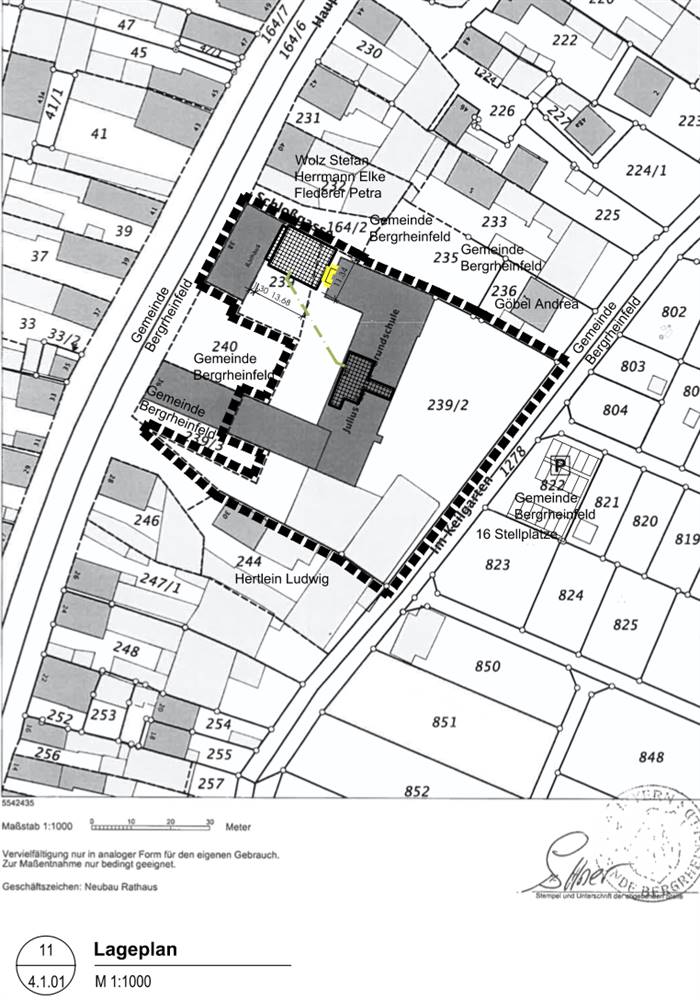
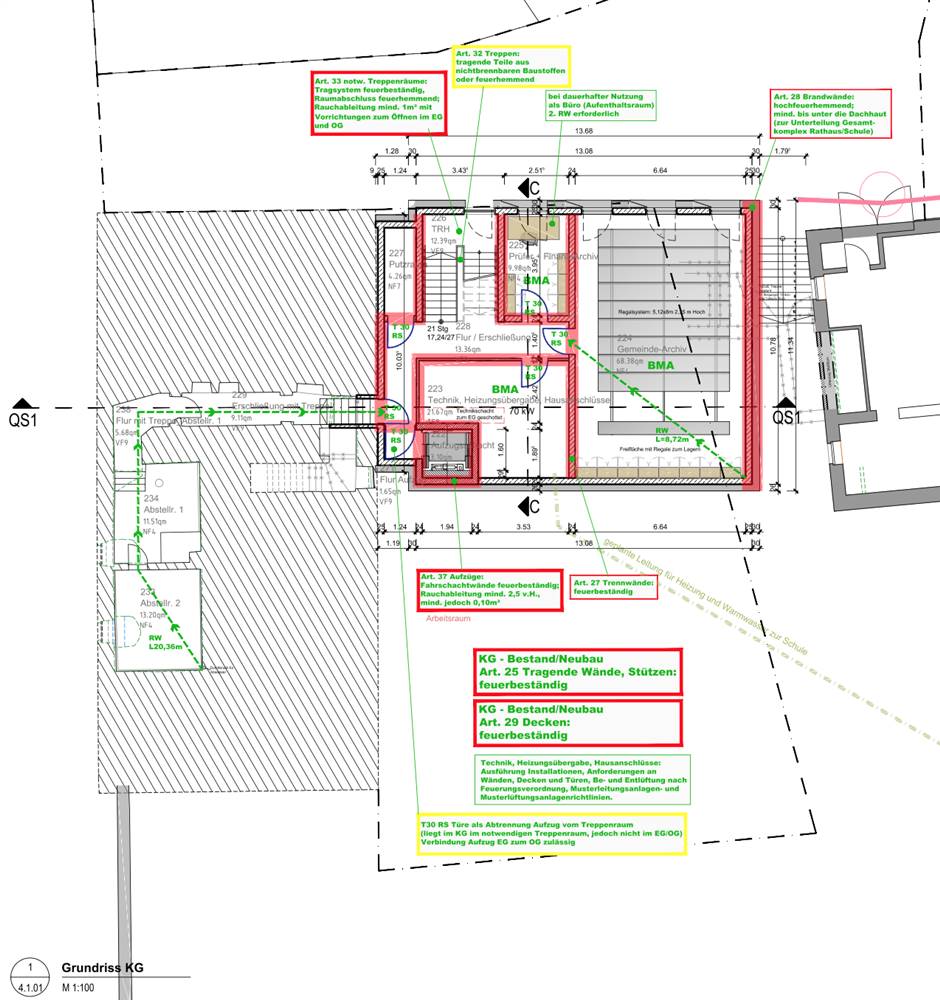
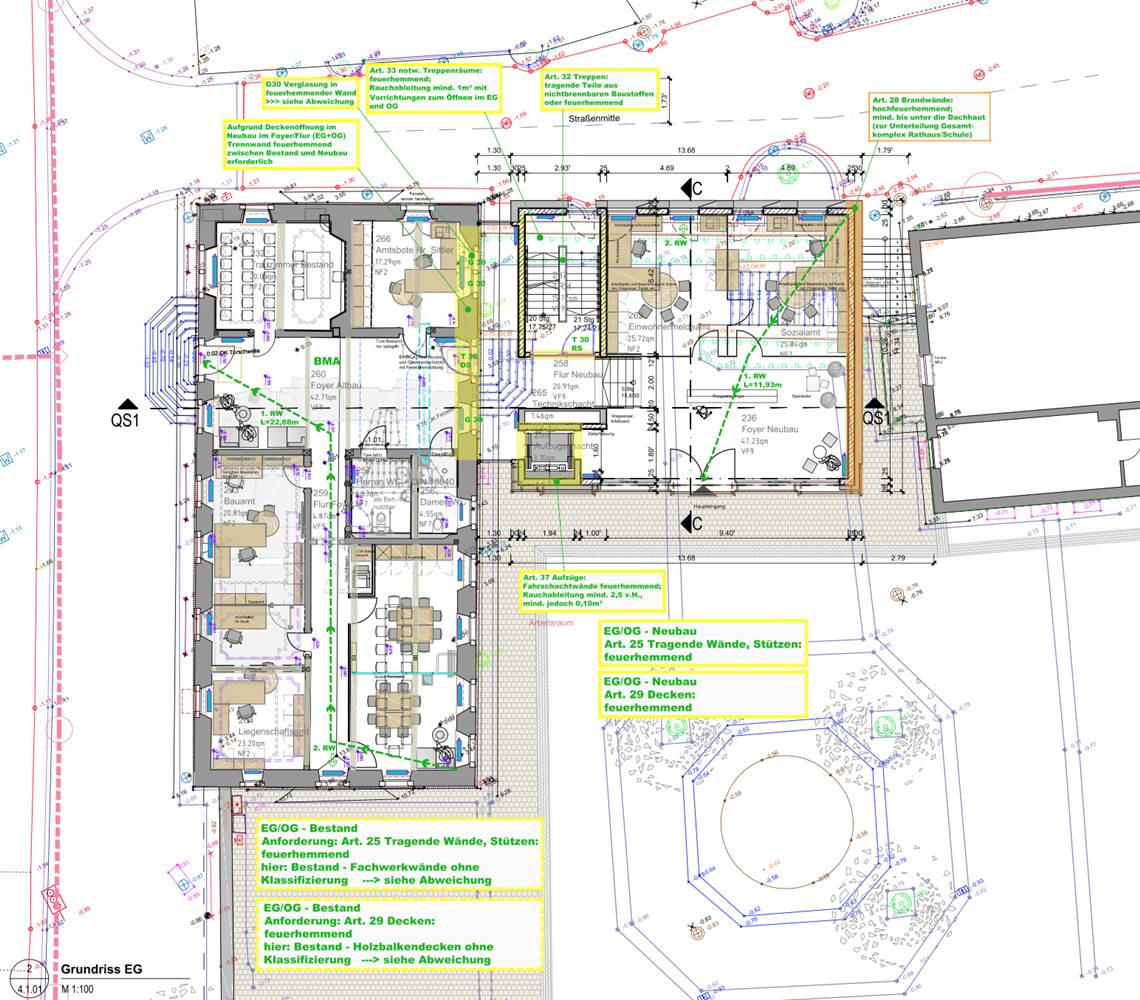
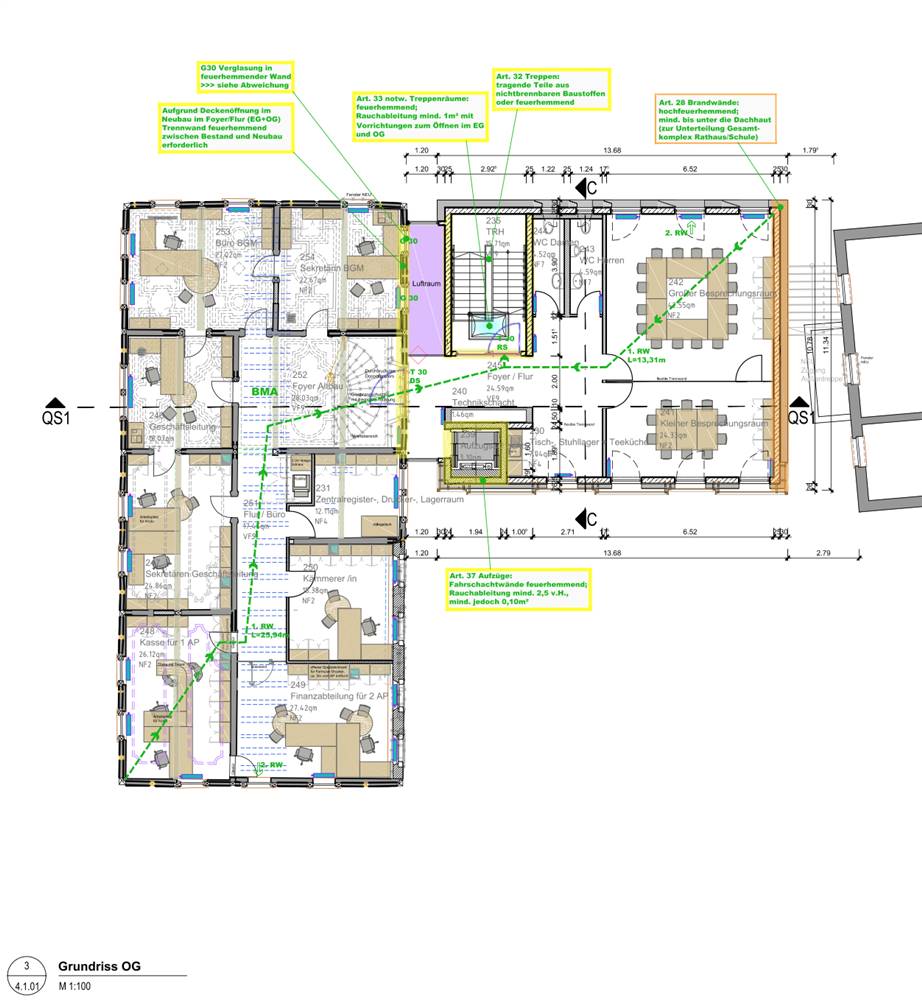
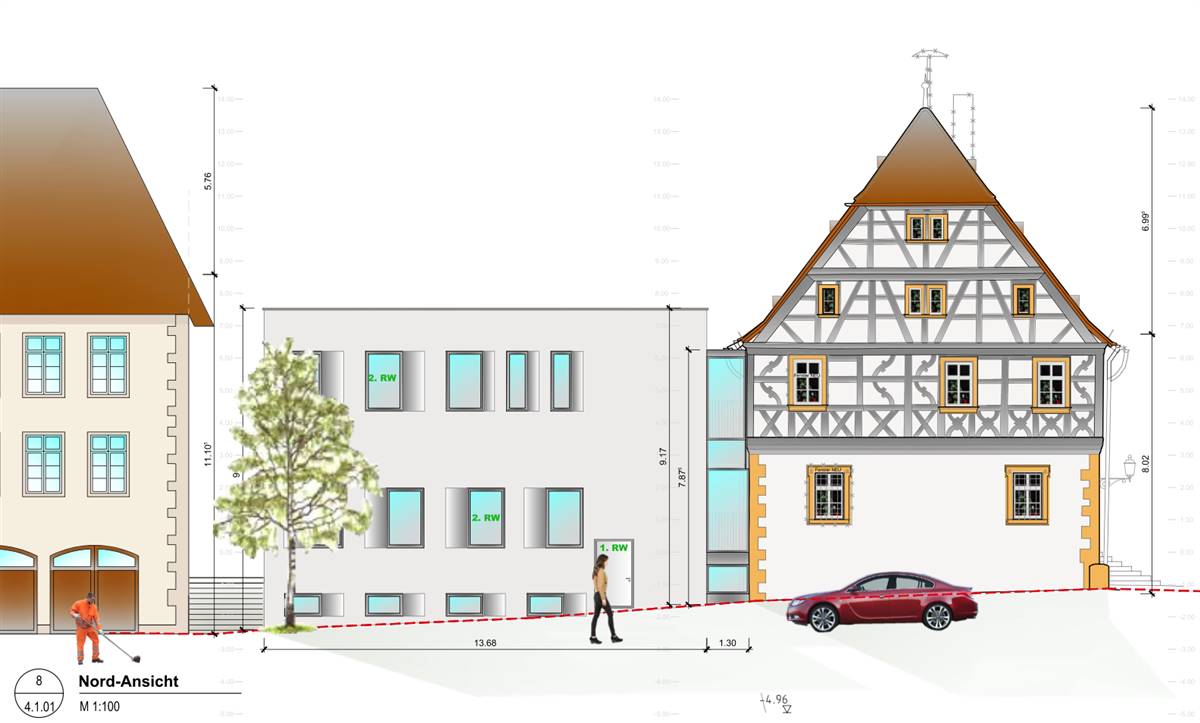
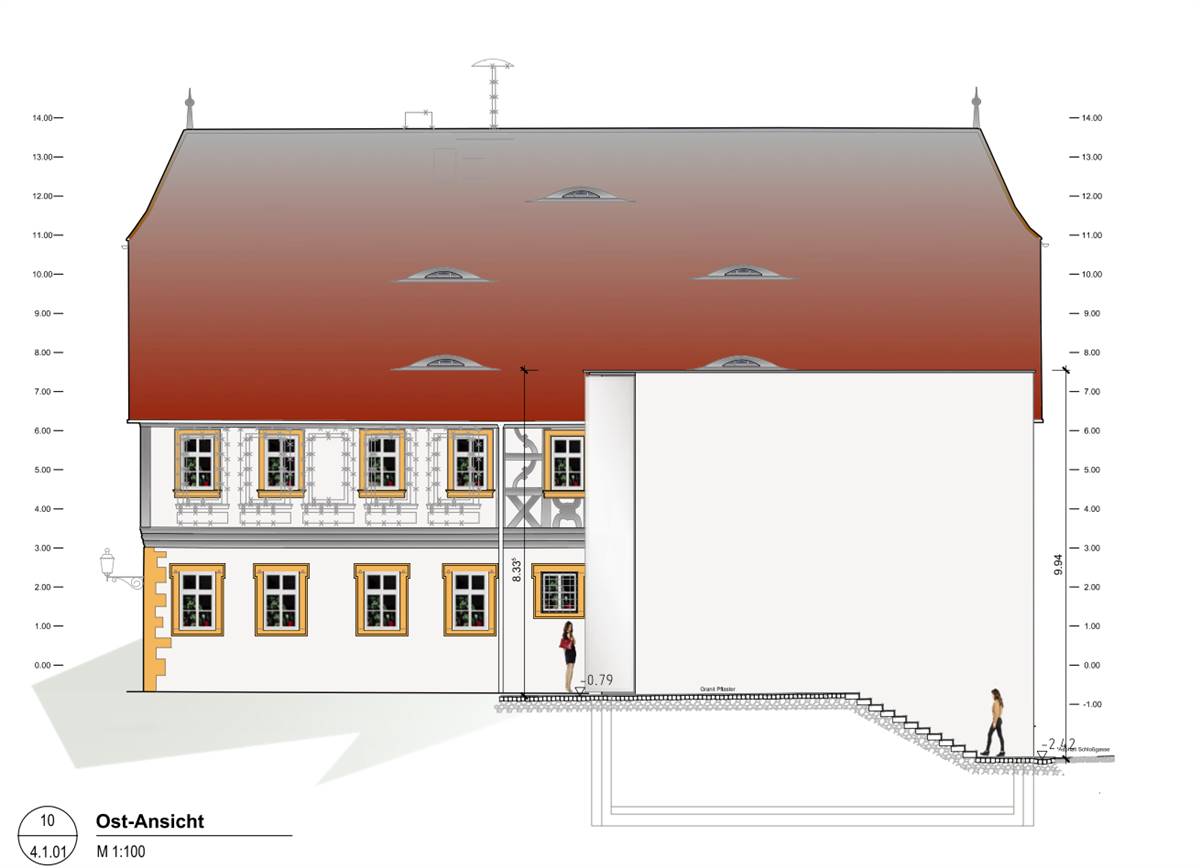

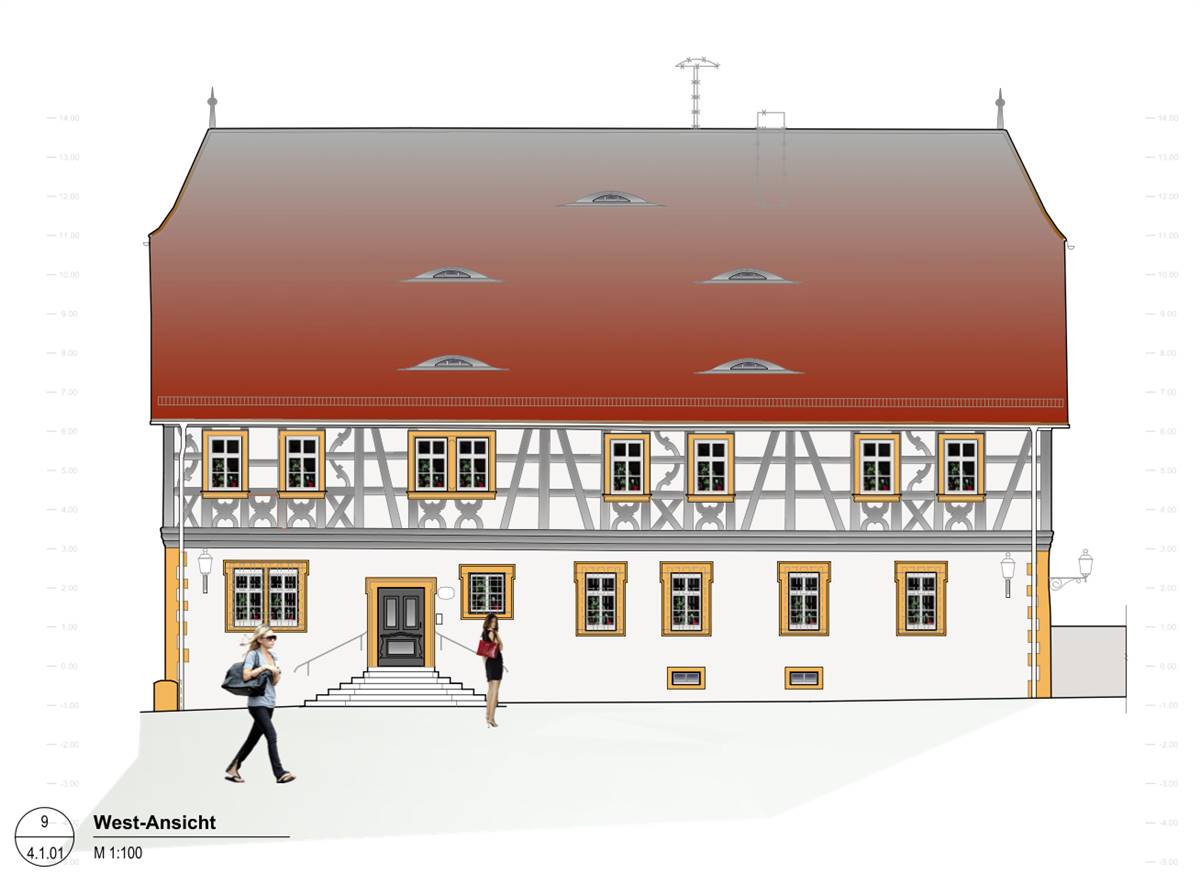
RENOVATION PROCESS
Architecture
BUILDING DESCRIPTION
State of repair
HERITAGE SIGNIFICANCE
Aim of retrofit
Architektur + Ingenieurbüro Perleth
Kornmarkt 17, 97421 Schweinfurt
info@architekt-perleth.de
Tel.09721 675191-00
Ingenieurbüro Ralf Geyer
Raiffeisenstraße 1, 97526 Sennfeld
mail@tga-geyer.de
Tel.09721 945620
Elektroplaner: Ingenieurbüro Bopp GmbH
Am Sand 3a, 97422 Schweinfurt
info@ib-bopp.de
Tel.09721/7890-0
RETROFIT SOLUTIONS
External Walls
Upper floor: half-timbered construction
Groundfloor: brick masonry
The exposed wooden structure including the clay building materials processed in between were preserved. Only a thermal insulation plaster was applied from the inside and the interior facade was re-plastered.
The fact that the energetic refurbishment was carried out from the inside meant that the truss construction visible on the outside could be preserved and at the same time the energetic requirements could be met.
10 mm
150 mm
5 mm
10mm
150 mm
55 mm
5 mm
The solid brick masonry was preserved. Only a thermal insulation plaster was applied from the inside and the interior facade was replastered.
In order to be able to guarantee a new continuous thermal envelope, the energy renovation was also carried out on the inside of the wall structure on the first floor.
10 mm
580 mm
5 mm
10mm
580 mm
55 mm
5 mm
Windows
Casement window
The large-format glazed windows from the 1968 renovation were removed and replaced with new windows based on the historic model. A modern tilt and turn fitting was deliberately omitted in order to keep the cross-sectional areas of the profiles as small as possible according to the historical model. When selecting the wood, the decision was made in favor of durable eucalyptus from an FSC plantation in Spain. Eucalyptus wood is also cheaper than local oak or larch, so the decision was also made for monetary reasons.
The windows from 1968 had no relation to the historic model and were therefore not worth preserving in terms of historic preservation.
| Existing window type | Casement window |
| Existing glazing type | Double |
| Existing shading type | Inner shutter |
| Approximate installation year | 1968 |
| New window type | Casement window |
| New glazing type | Double |
| New shading type | Inner shutter |
| New window solar factor g [-] | 0,04 |
Other interventions
ROOF
GROUND FLOOR
The roof truss of the cripple hipped roof was preserved and only re-roofed with red plain tiles. However, the roof cladding does not serve as a thermal envelope, but this function is assumed by the ceiling to the attic (compare build-up).
In the uninsulated attic of the town hall, the new ventilation system with heat recovery was installed as part of the renovation.
20 mm
170 mm
20 mm
22 mm
120 mm
2 mm
20 mm
170 mm
20 mm
The floor slab between the heated first floor and the cold basement vault was also thermally upgraded, even though it only has a partial basement. The existing concrete ceiling was extended in the area of the former basement access. In addition, the structure, which is to serve as a thermal envelope, received a new floor structure including new insulation level.
The floor slab continues to fulfill its load-bearing function in the course of the refurbishment, which is why it only needs to be upgraded in terms of today's energy requirements.
1 mm
1 mm
15 mm
40 mm
1 mm
30 mm
60 mm
30 mm
160 mm
HVAC
HEATING
VENTILATION
AIR CONDITIONING
A pellet heating system was installed for the base load and a gas condensing boiler system for additional demand. In the future, this central system, which was placed in the elementary school, will supply the town hall including the annex, the elementary school and the library. The heating can be controlled via the room thermostats.
-
| New primary heating system | New secondary heating system | |
|---|---|---|
| New system type | Pellet heating | Gas condensing boiler |
| Fuel | Biomass | Gas |
| Distribuition system | Radiators | Radiators |
| Nominal power | no information kW | no information kW |
The former central ventilation system in the library was repositioned and replaced in the course of the renovation in the attic of the town hall. The new system is a central ventilation system with controlled supply / exhaust air, which is CO2 and humidity controlled and supports heat recovery. It takes care of the town hall as well as the school and the library.
-
| Original roof build-up | New ventilation system |
|---|---|
| Type ventilation system | Centralized |
| Type flow regime | NA (Natural) |
| Heat recovery | Yes |
| Humitidy recovery | No |
| Nominal power | no information kW |
| Electric power | 0,0 kW |
| Control system | no information |
A refrigeration device was also installed in the attic.
-
| New cooling system | |
|---|---|
| Type | Chiller |
| Distribuition system | Air |
| Nominal power | - kW |
| Electric power | 0,0 kW |
Energy Efficiency
Voluntary certificates: No
Primary Energy 105,39 kWh/m2.y
Consumption_estimation_After: 54,88 kWh/m2.y
Primary Energy
Consumption_estimation_Calculation_method: NA
Consumption_estimation_Including_DHW: No
Consumption_estimation_Before: 196,88 kWh/m2.y
Consumption_estimation_After: 105,39 kWh/m2.y
Costs
no information
4.600.000 (total)
Amount includes: The total investment costs include both the historical and energy renovation of the old building as well as the entire new construction.
No

