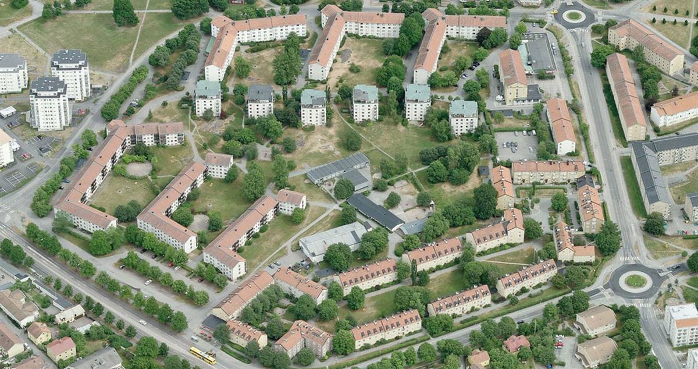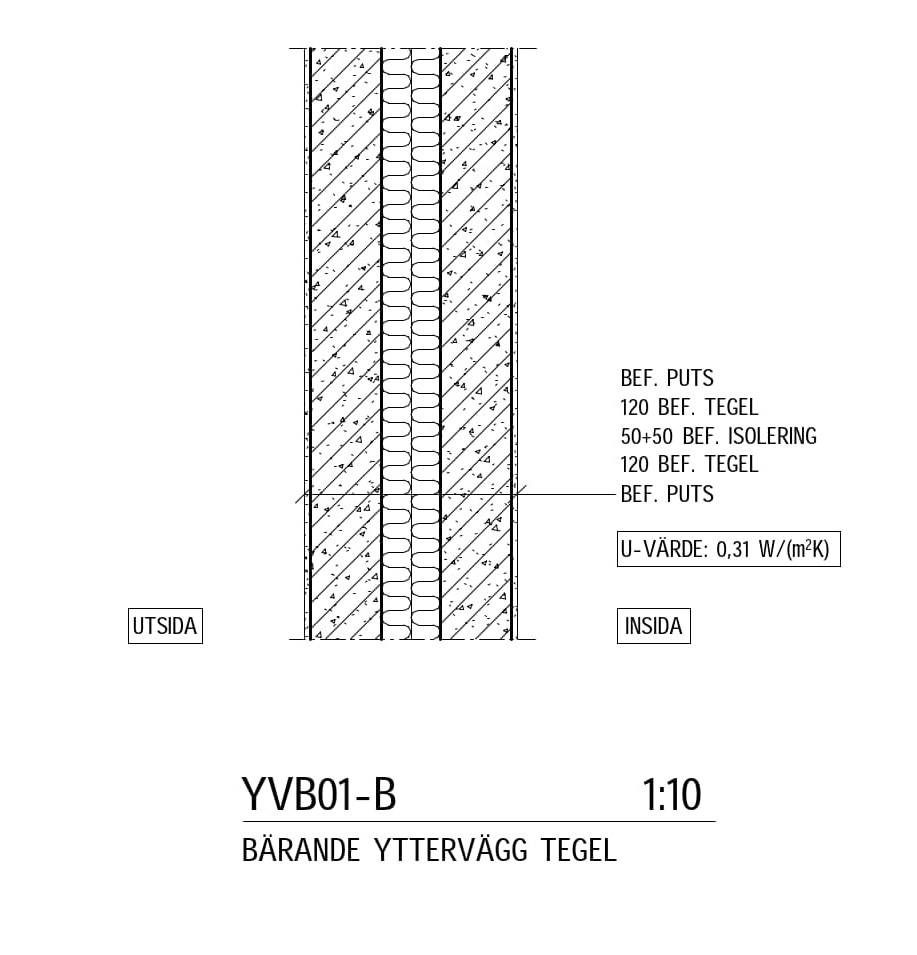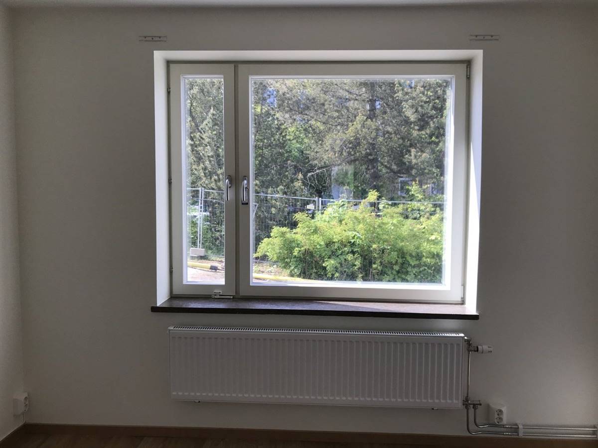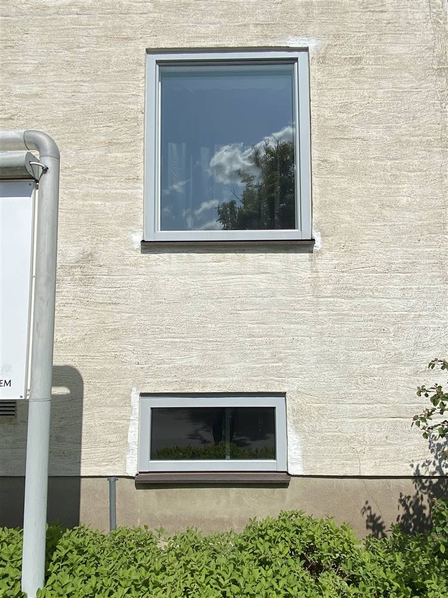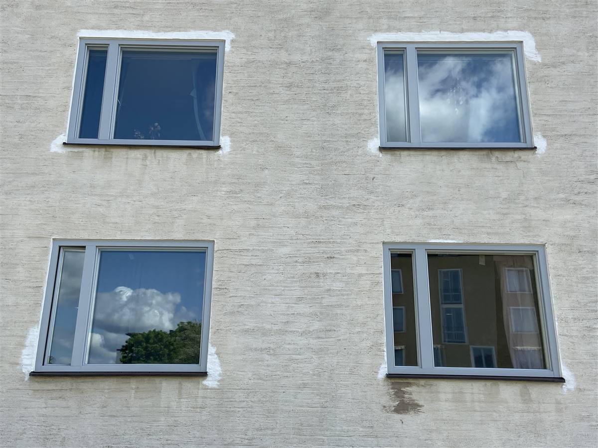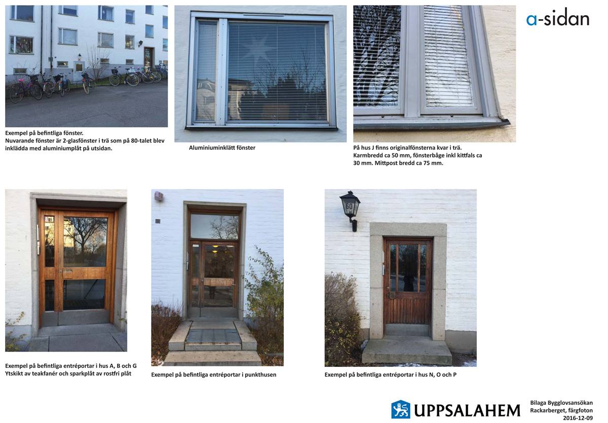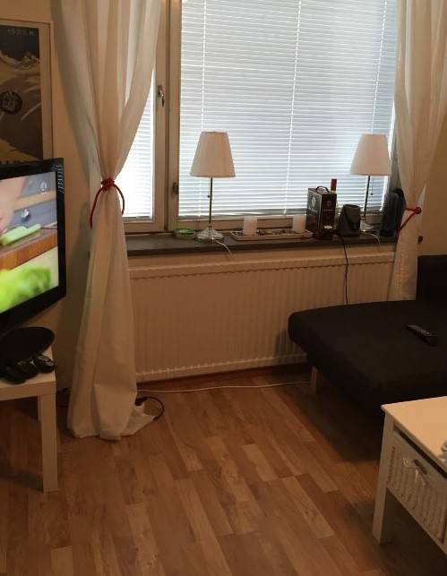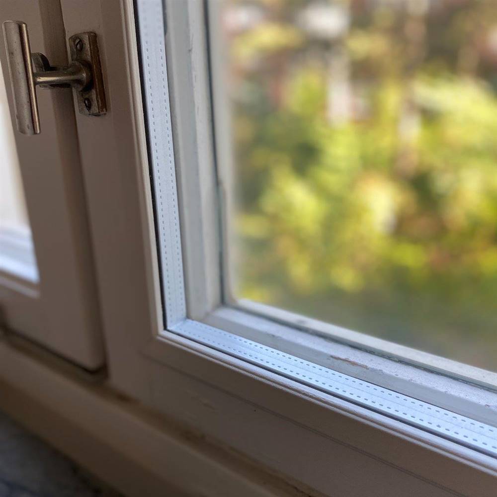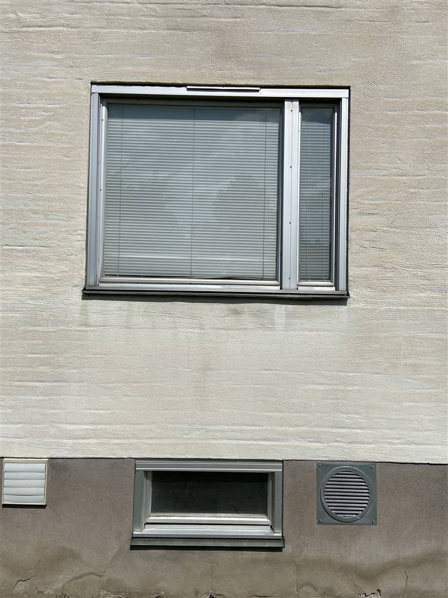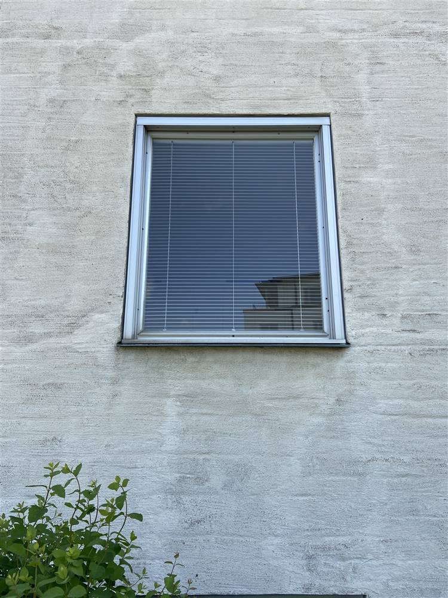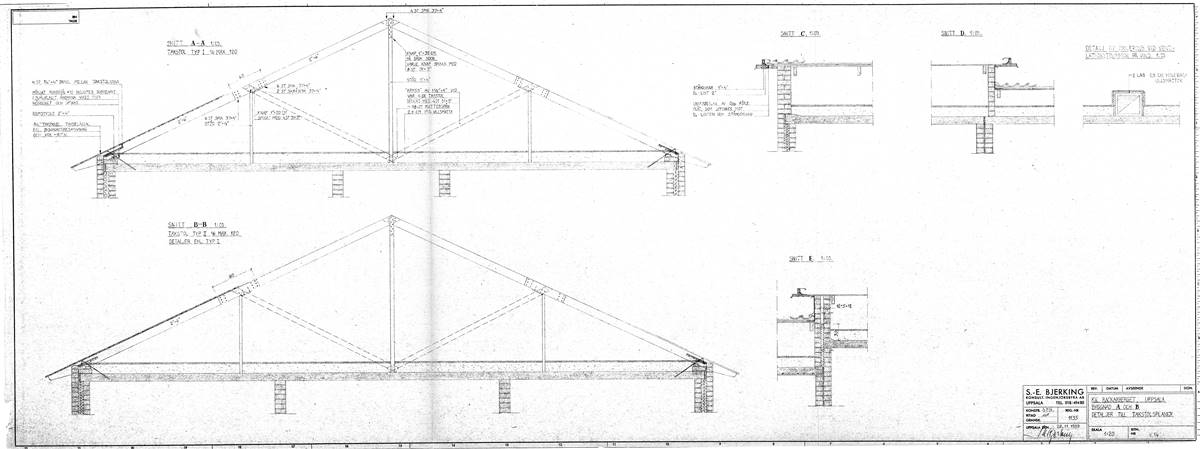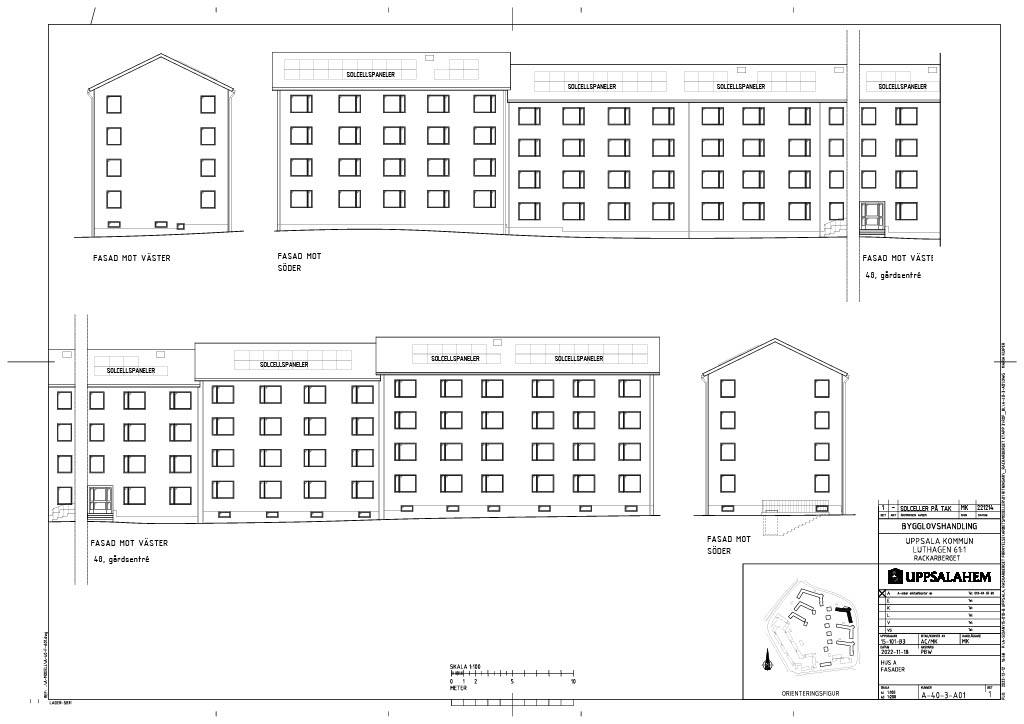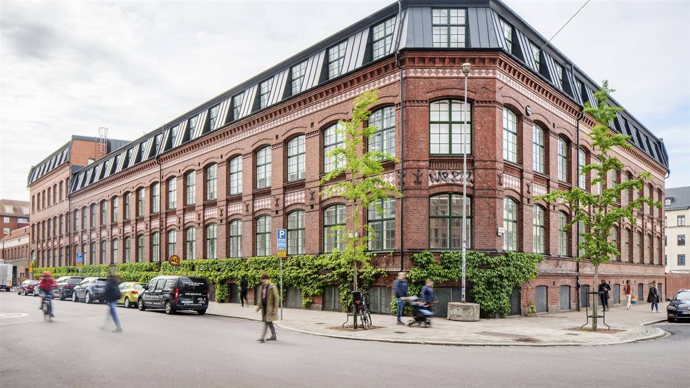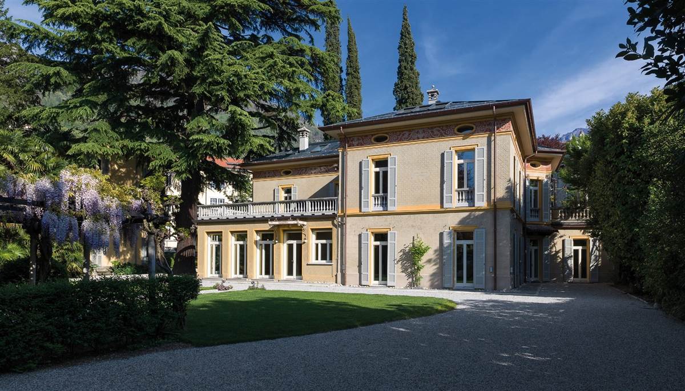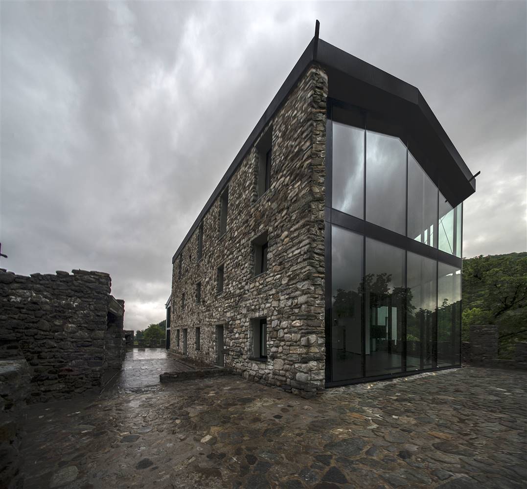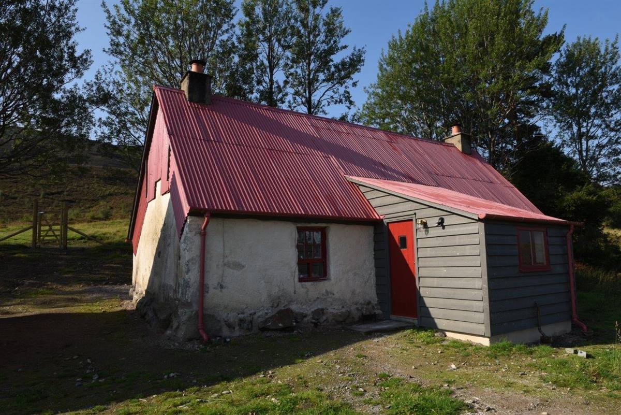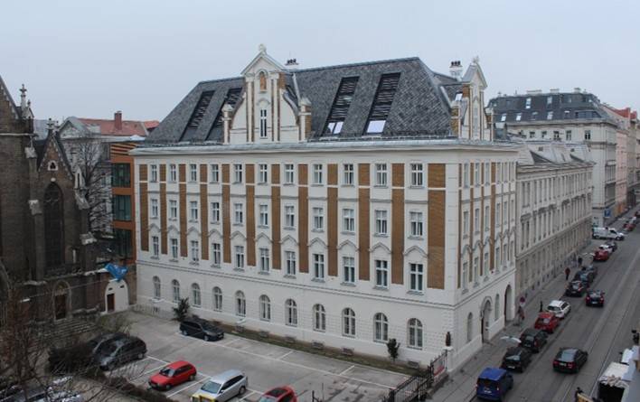Rackarberget, Student housing
Rackarbergsgatan 10-102
752 32
Uppsala, Schweden
Architekt
Besitzer
Ansprechpartner
Other Information
For visiting the project please contact Mikael Engberg, mikael.engberg@uppsalahem.se

Klimazone Dfc
Höhe über dem Meer 15 m ü.d.M.
Heizgradtage 3158
Kühlgradtage 18
Ensembleschutz:
Ja
Stufe der Unterschutzstellung:
Uppsala stad C 40 A Riksintresse för kulturmiljövården
Letzte Sanierung:
1980
Vorhergehende Sanierungen:
0
zusätzliche Nutzung:
NA
Gebäudebelegung:
Permanently occupied
Anzahl der Bewohner/Nutzer:
186
Gebäudetyp:
Student apartments
Anzahl der Stockwerke:
4
Keller ja/nein:
Ja
Anzahl der beheizten Stockwerke:
4
Bruttogeschossfläche [m²]:
6388,0
NGF Berechnungsmethode:
Sverige
Außen:
Plaster
Innen:
Plastered (on substructure)
Dach:
Pitched roof

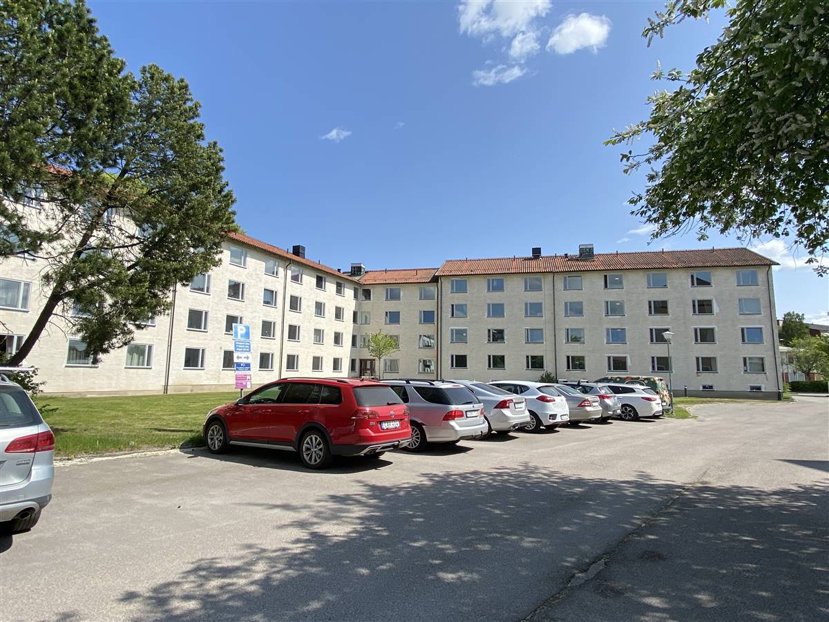
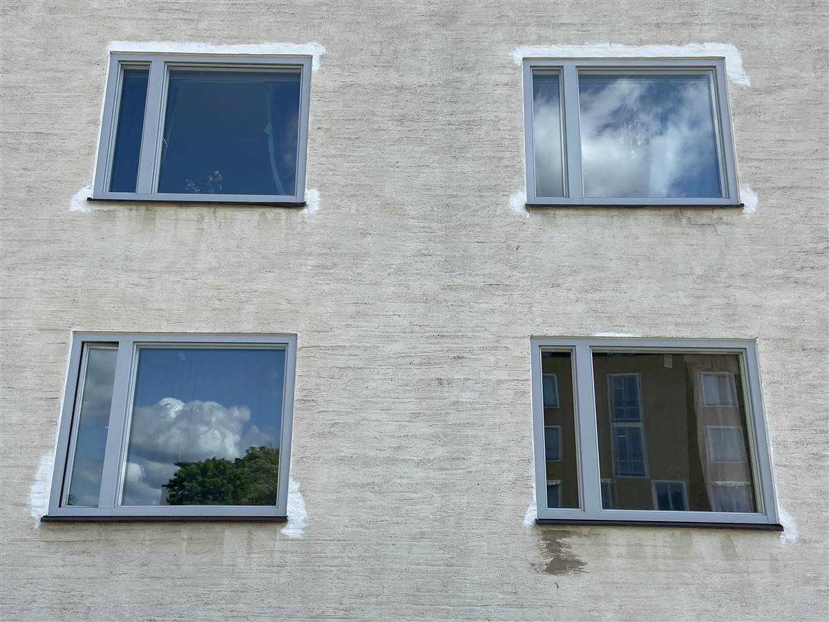
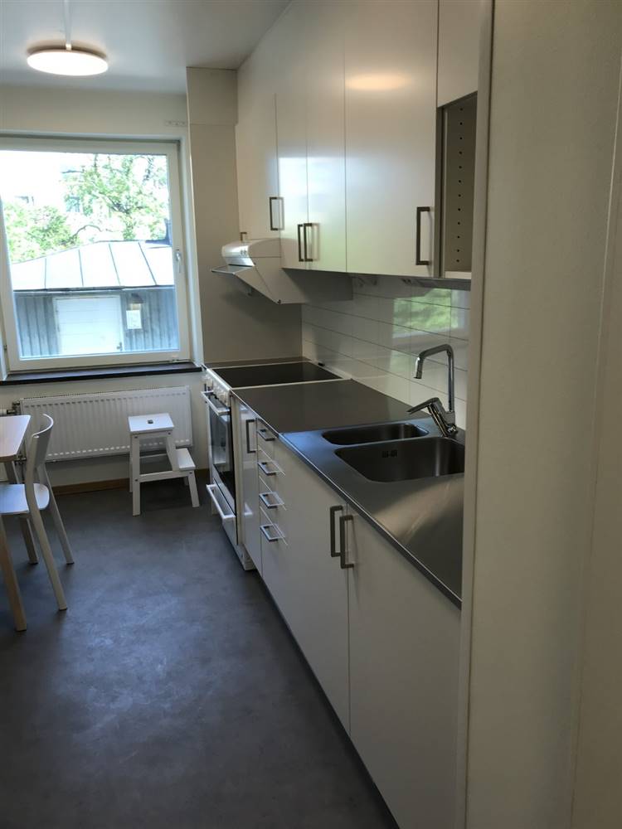
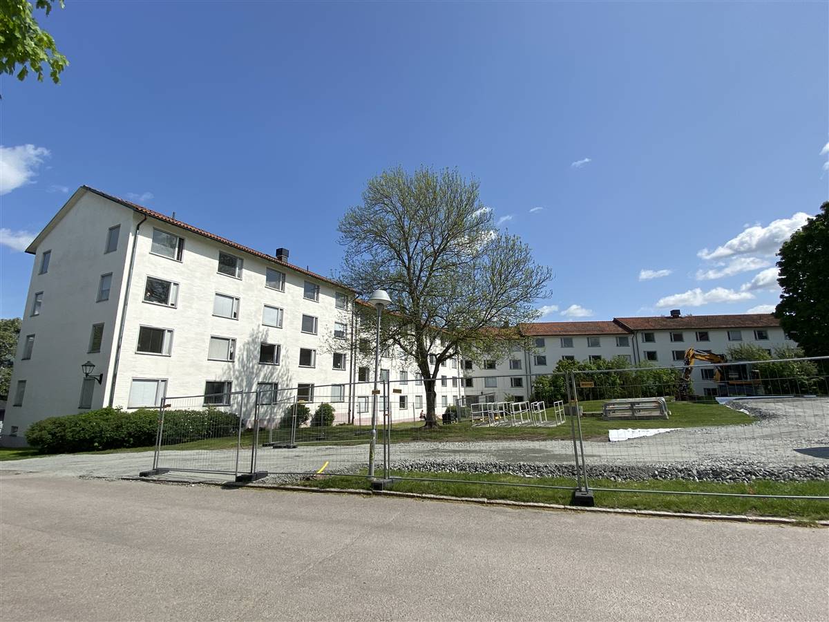
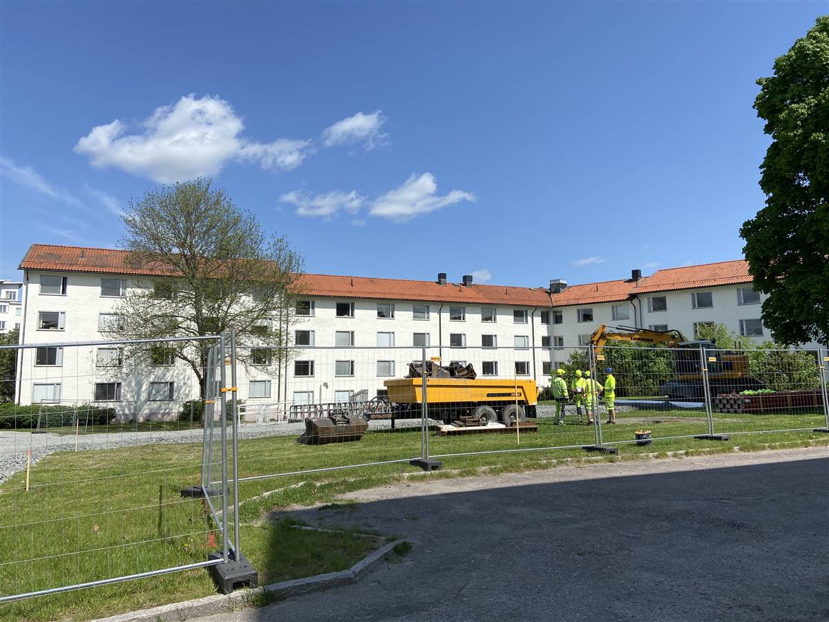
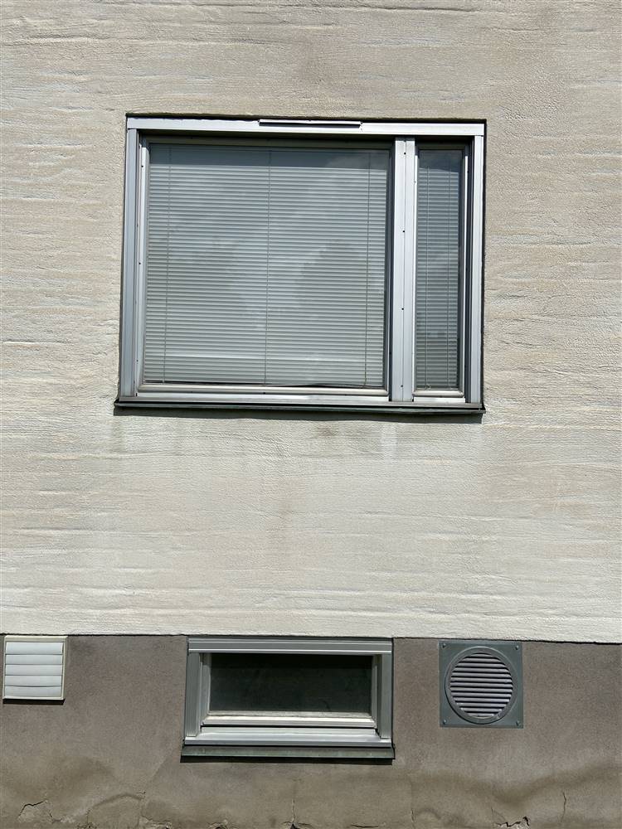
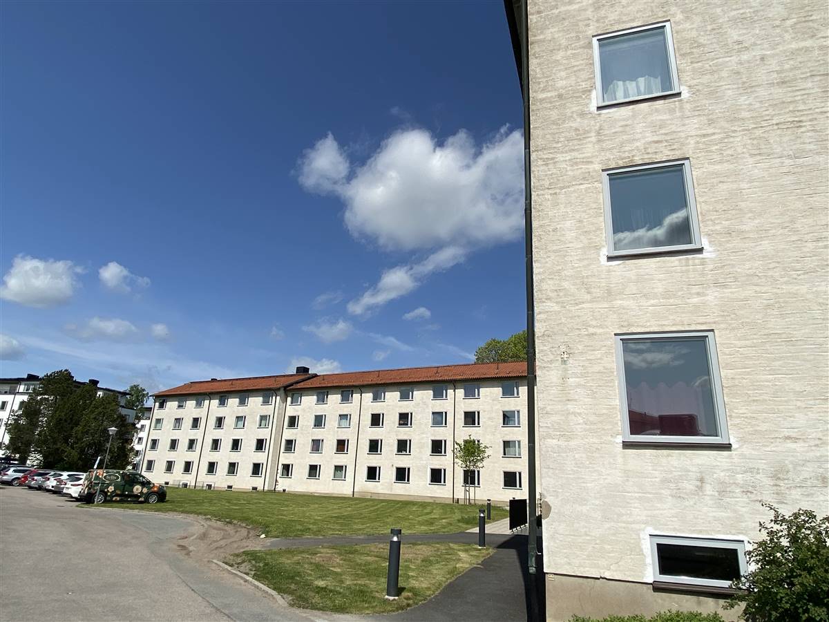
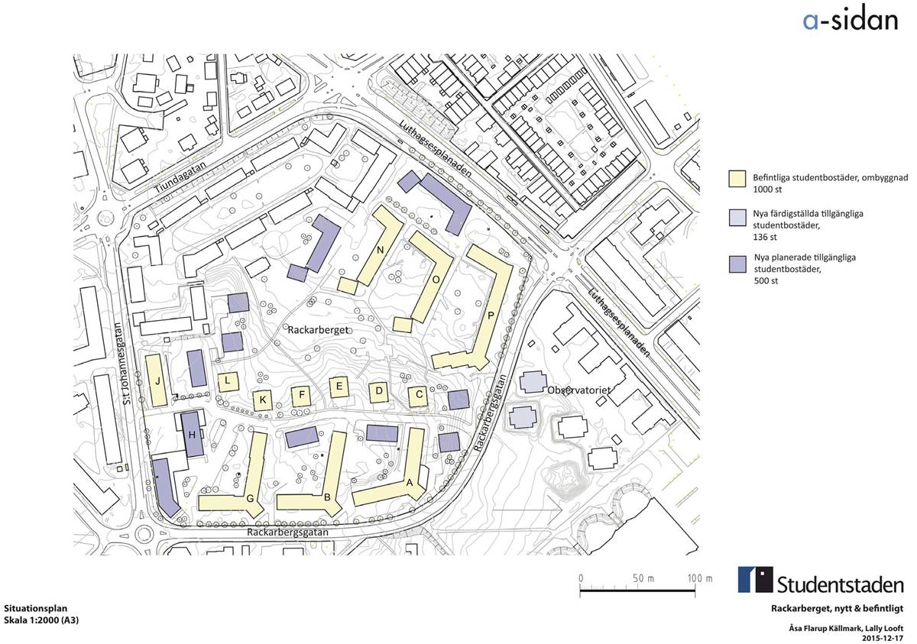
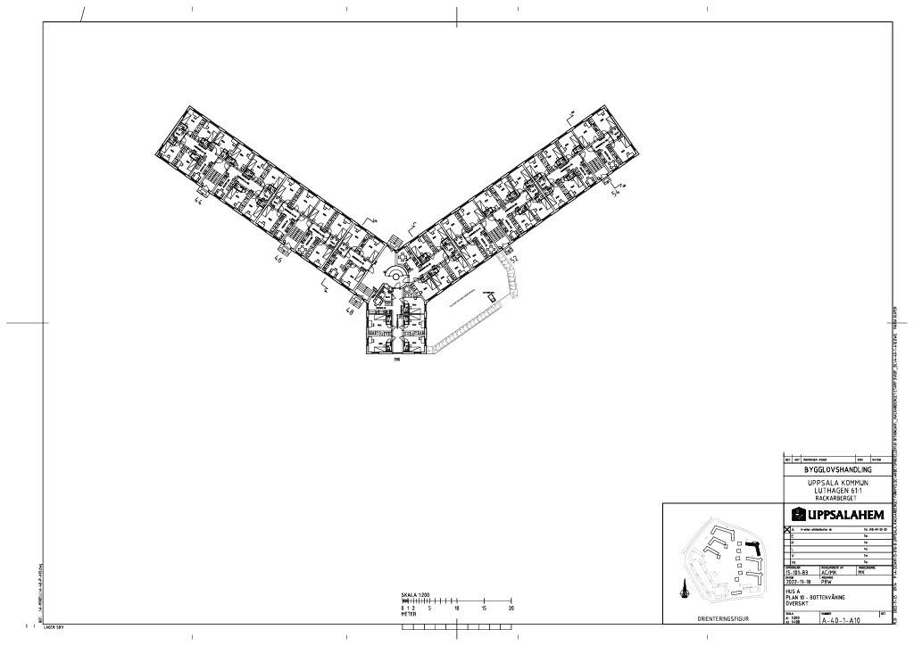
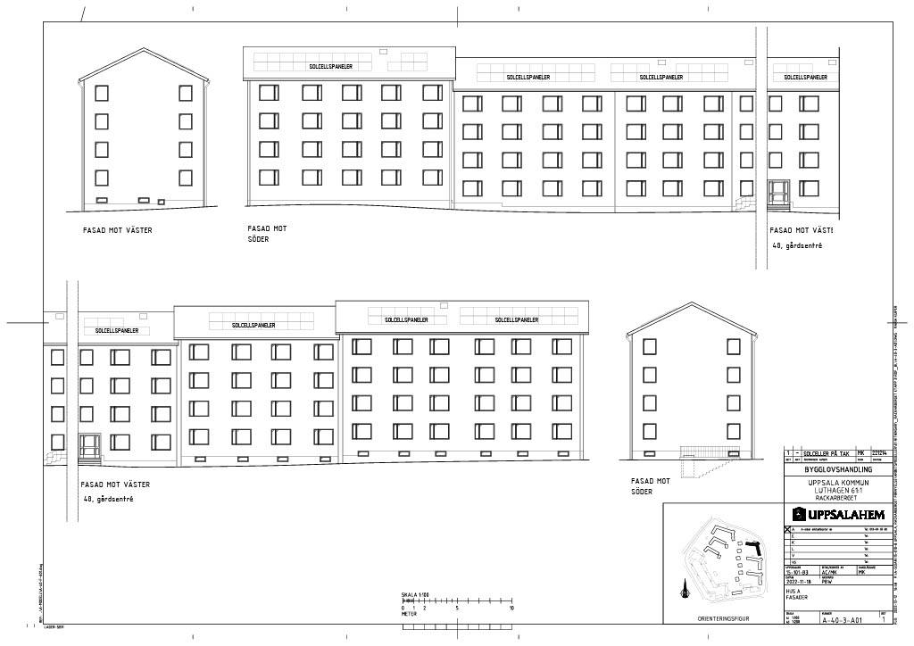
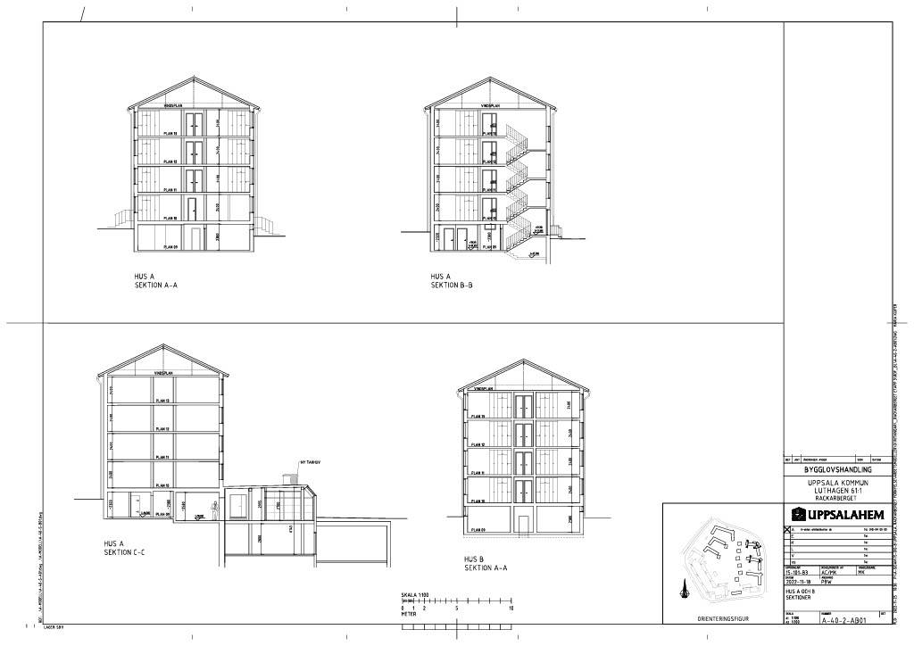
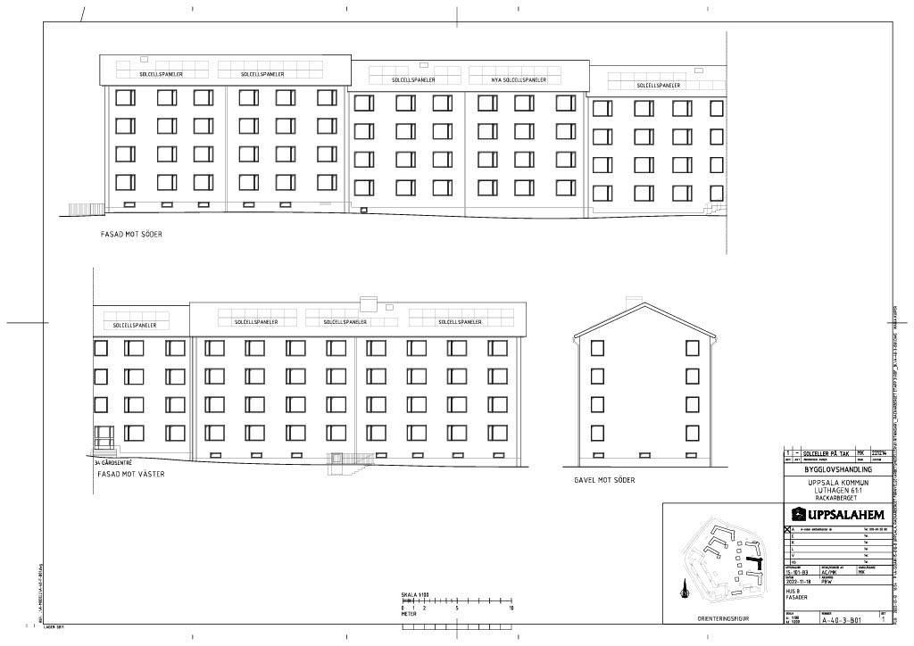
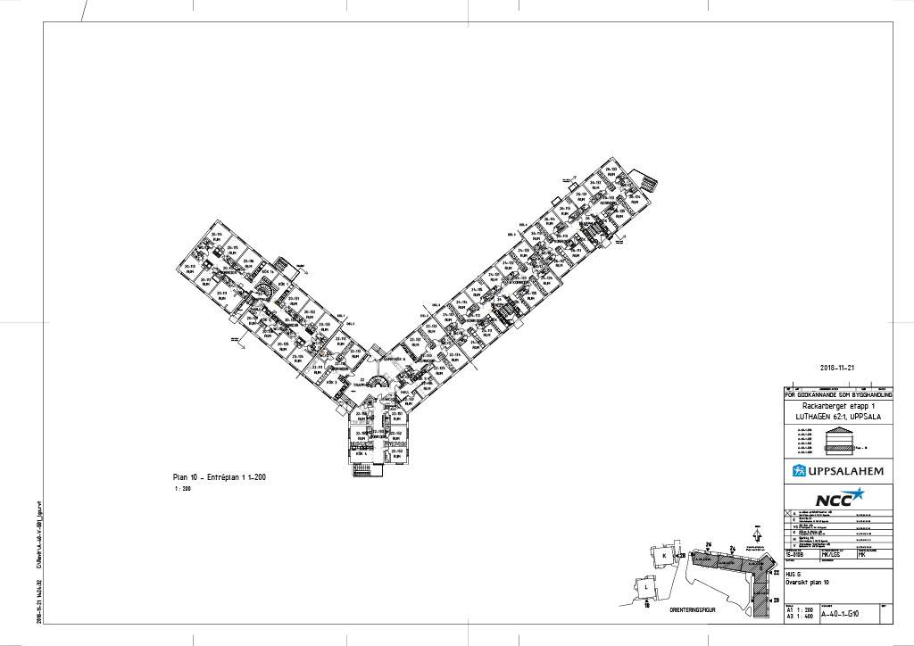
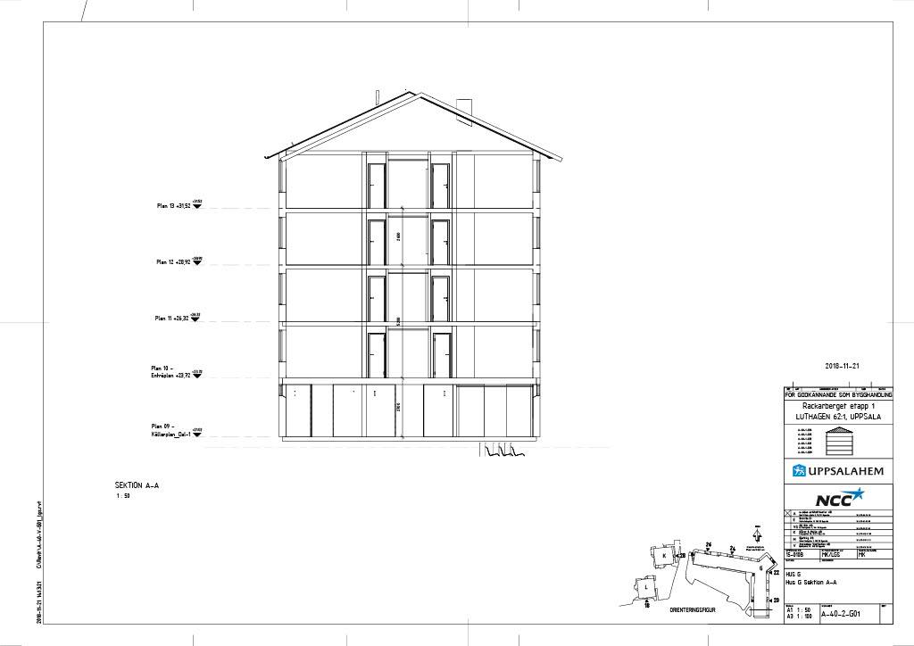
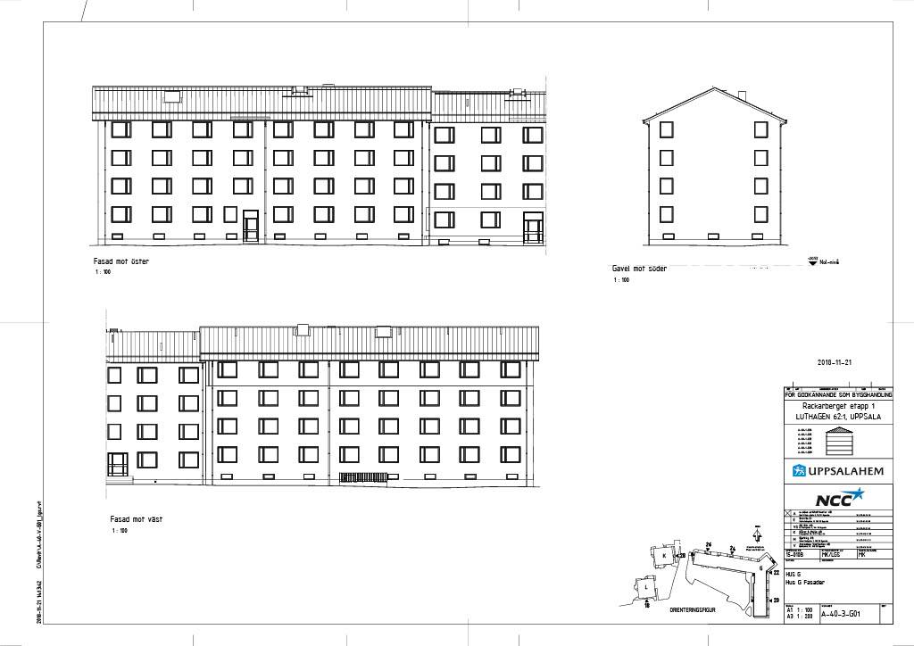
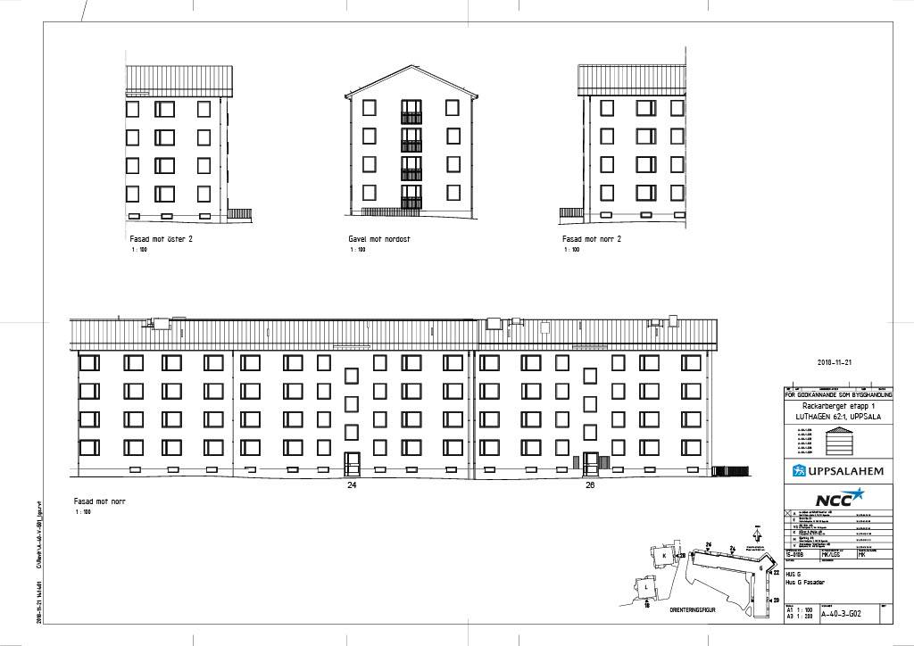
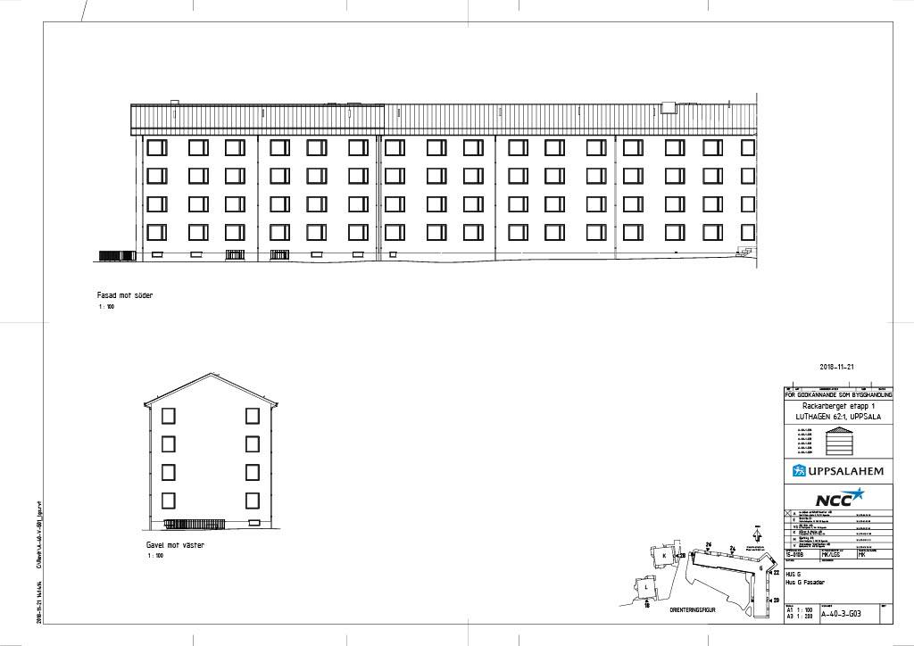
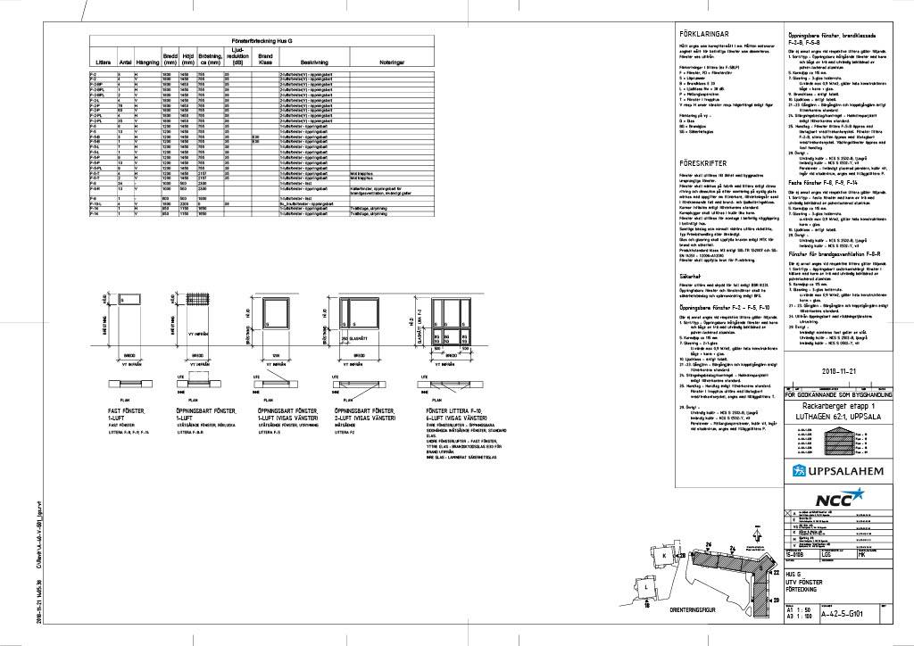
RENOVIERUNGS-PROZESS
Architektur
BESCHREIBUNG
Erhaltungszustand
DENKMALWERT
Ziel der Sanierung
Uppsalahem AB - contact person Mikael Engberg, project leader
Väderkvarnsgatan 17, 753 30 Uppsala
mikael.engberg@uppsalahem.se
Tel.+46(0)708 24 89 80
a-sidan arkitektkontor ab
Olof Palmes plats 8, 753 21 Uppsala
mk@a-sidan.se
Tel.+46(0)18 64 05 90
Hygrothermische Bewertung IDA Indoor Climate and Energy
Anderes Life Cycle Cost
SANIERUNGS-LÖSUNGEN
Fenster
Substitution of existing windows
Uppgrading of the existing windows with insulation glass
Existing windows were replaced with triple-glazed windows with same appearence as the original ones.
During stage 1-2 the energy efficiency of the buildings was improved by replacing existing windows with new triple-glazed windows. The original windows consisted of wooden double-glazed windows that were clad on the outside in aluminium during a first renovation in the '80s. Renovating the existing windows was not considered a feasible option by the property, partly because the energy gain was less than replacing them and partly because wooden windows required continuous maintenance. It was therefore chosen to install windows with an inner frame of wood and an outer frame of aluminium. The ambition was to recreate the original architecture of the houses by using the same dimensions of the frames and sashes and maintaining the window sizes and the distance between the sash and the façade.
| Fenstertyp Bestand | Casement window |
| Verglasungsart Bestand | Double |
| Verschattung Bestand | NA |
| Ungefähres Einbaujahr | 1962 |
| Neuer Fenstertyp | Casement window |
| Verglasungsart des neuen Fensters | Triple |
| Verschattung des neuen Fensters | NA |
| Neuer Energiedurchlassgrad g [-] | 0,52 |
An extra insulation glass was added on the inner sashes of the existing windows.
In stage 3 the existing windows were not replaced but they were upgraded with a insulation glass. This choice was due to the will of the owners to reuse and preserve as many building parts as possible in the renovation process.
| Fenstertyp Bestand | Casement window |
| Verglasungsart Bestand | Double |
| Verschattung Bestand | NA |
| Ungefähres Einbaujahr | 1962 |
| Neuer Fenstertyp | Secondary glazing |
| Verglasungsart des neuen Fensters | Single |
| Neuer Energiedurchlassgrad g [-] | 0,52 |
Weitere Maßnahmen
DACH
SONSTIGES
In stage 1 and 2 the original roof construction was not altered but extra insulation (180mm wood chips, 25mm mineral wool felt) was added on the attic floor. The new U-value for the attic floor is 0,33W/m²K. In stage 3 additional insulation was added to the roof joists. The existing cavities have been filled with 300 mm loose wool and 180 mm wood chips. New U-value 0.09 W/m²K
50 mm
120 mm
25 mm
50 mm
300 mm
25 mm
Living standards for students were improved by providing them with private toilets in their rooms, kitchens were modernised and corridors could be furnished for various activities. Accessibility requirements were waived in order to protect the cultural and historical values and to be able to maintain the number of existing student rooms.
The renovations did not compromise in any way the original plan structure of the buildings, on the contrary it improved the quality standard of the students living in the apartments.
HVAC
LÜFTUNG
The exhaust fan ventilation system has been upgraded with heat-recovery
The intervention did not compromise the cultural value nor the original structure of the existing buildings
| Aufbau Bestandsdach | Neues Lüftungssystem |
|---|---|
| Lüftungstyp | Centralized |
| Type flow regime | LB01 – 1 000 l/s (zone 1), LB02 – 1 620 l/s (zone 2 and 3), LB03 – 1 020 l/s (zone 4) |
| Wärmerückgewinnung | Ja |
| Feuchterückgewinnung | Nein |
| Nennleistung | kW |
| Elektrische Leistung | 0,0 kW |
| Regelung | Control system according to a day and night schedule |
ERNEUERBARE ENERGIE
Photovoltaik
The renovations in stage 3 includes 112 m2 solar panels on the southern and western sides of the roof in building A and B. The energy collected from the solar panels is mainly use for providing electricity to ventilation fans (13462 kWh of 19000 kWh).
The installation of solar panels on the roofs during stage 3 leads to a visual alteration on the façades that is reversible and well justified for other reasons, including technical requirements. The measure has a significant visual impact, but not to the extent that it can be considered to alter the character of the buildings or the area. The solution is therefore considered compatible.
| Photovoltaic System | |
|---|---|
| Type | NA |
| Collector area | 112,0 m² |
| Overall yearly production | 19000,0 kWh |
Energieeffizienz
Freiwillige Zertifikate Nein
Primärenergie 78 kWh/y
Energieverbrauch vor Sanierung 113 kWh/m2.y
Energieverbrauch nach Sanierung 44 kWh/m2.y
Primärenergie
Berechnungsmethode IDA
Energieverbrauch incl Brauchwarmwasser Ja
Energieverbrauch vor Sanierung 156 kWh/m2.y
Energieverbrauch nach Sanierung 78 kWh/y
Type_of_monitoring: Punctual
Description: The monitoring includes the energy used for fans, heating pumps (heating system and dometic water). lighting both indoor and outdoor, CO2 emissions.
Außenklima
Type_of_monitoring: Punctual
Description: Solar shading monitoring according to Boverket's data, solar factor of windows according to NCC "Teknik och Hållbarhet" documentation.
Bauteile
Type_of_monitoring: Punctual
Description: The calculation includes U-value monitoring of walls over the ground (YVB02 plan 10: 80mm isolation - 0,36W/m²K, YV service room: 150mm - 0,16W/m²K, YVB01 plan11-13: 100mm isolation - 0,31 W/m²K, wooden list 0,89W/m²K ), walls under the ground 0,18 W/m²K, joists and roof 140mm concret+500mm lose wool 0,9W/m²K, joists and roof service room 150mm 0,16W/m²K, floor close to the ground (80 concretemm+100mm gravel) 0,34W/m²K, windows and doors 1,40 W/m²K, basement doors and windows 3W/m²K.
Nurzerverhalten
Type_of_monitoring: Punctual
Description: Heating/domestic electricity and human heating (personvärme) according to Boverket's data
Kosten
Stage 1 - 90.429.000 kronor (7.621.316 euros) + taxes, Stage 2- 61.801.000 kronor (5.208.561 euros) + taxes, Stage 3 - not available yet (total)
Amount includes: Planning, consultants work, material costs, renovation work
0,70 kr/kWh (0,06 euro/kWh) (per m2)
(includes DHW) Nein
Annual electricity cost
1,10 kr/kWh (0,09 euro/kWh) (per m2)
Lifecycle cost
The results of the LCC of renovation stage 1 and 2 shows that most of the interventions did not lower the life cycle cost of the building over 20 years.

