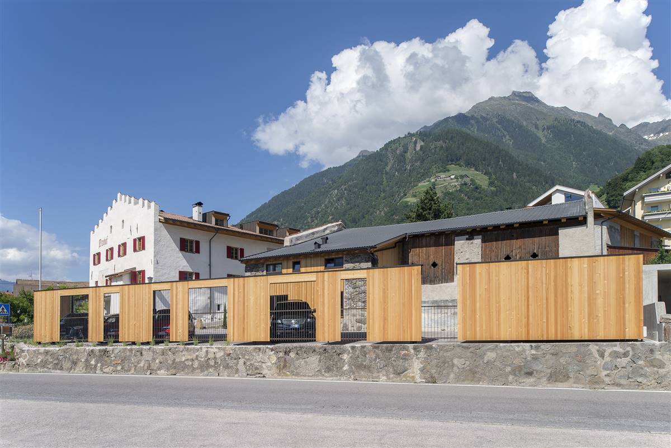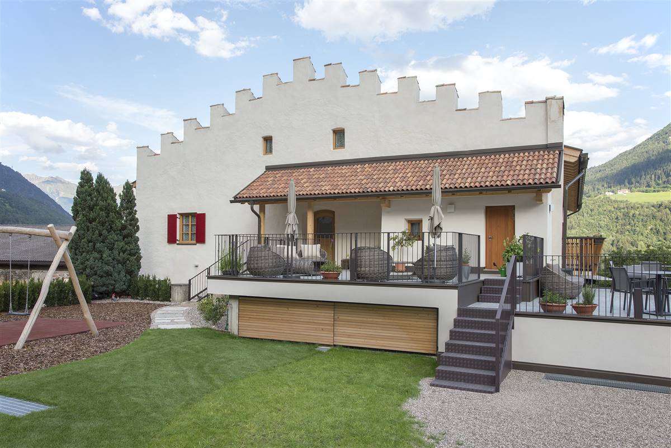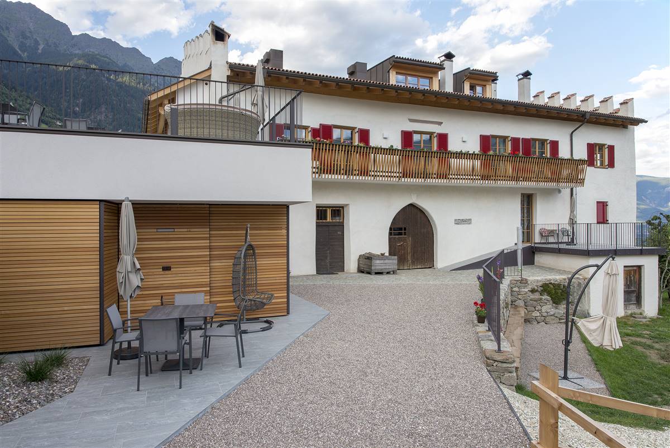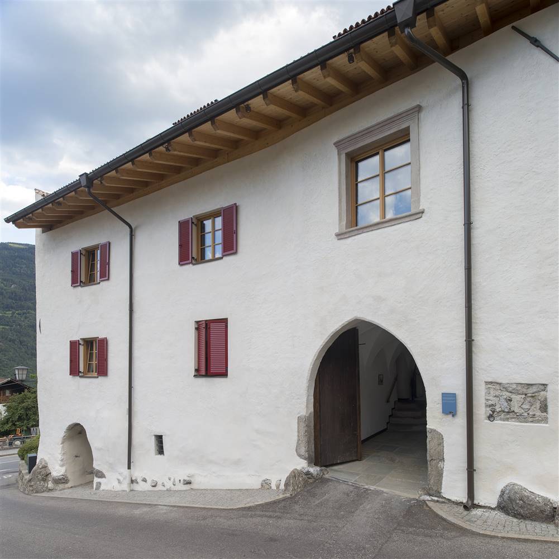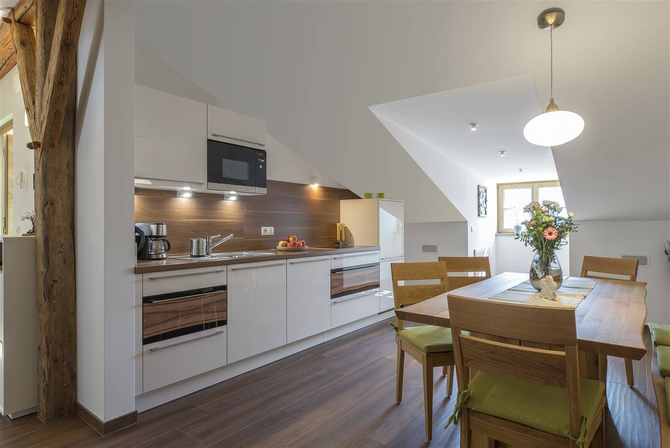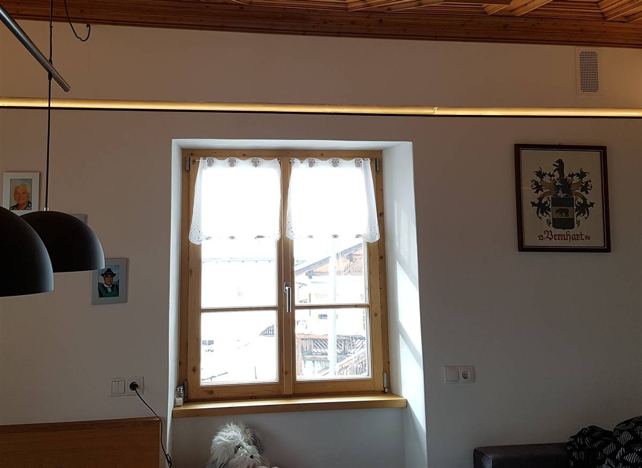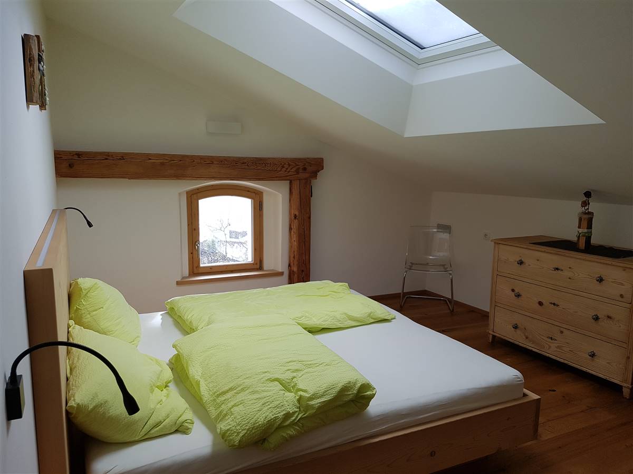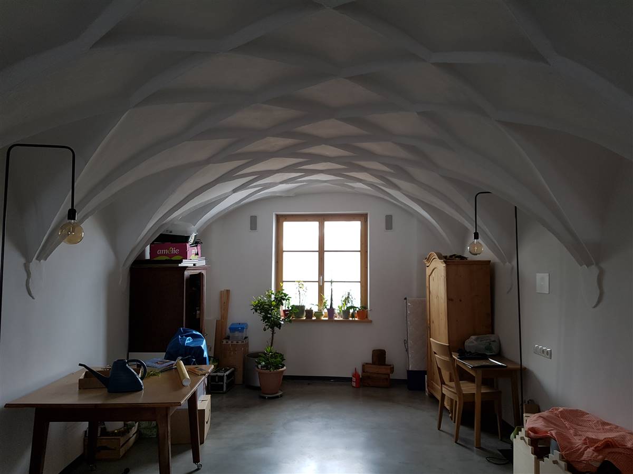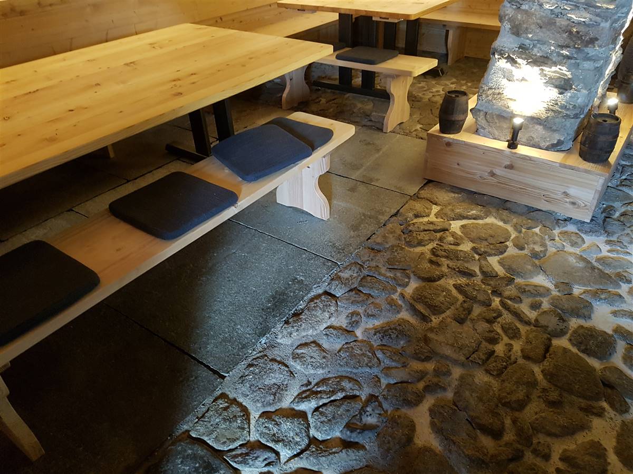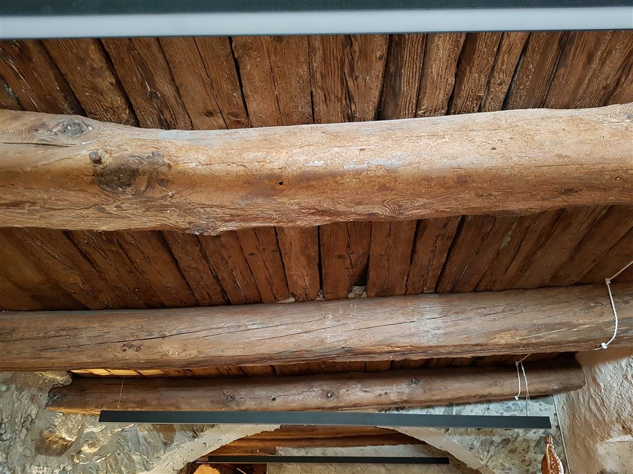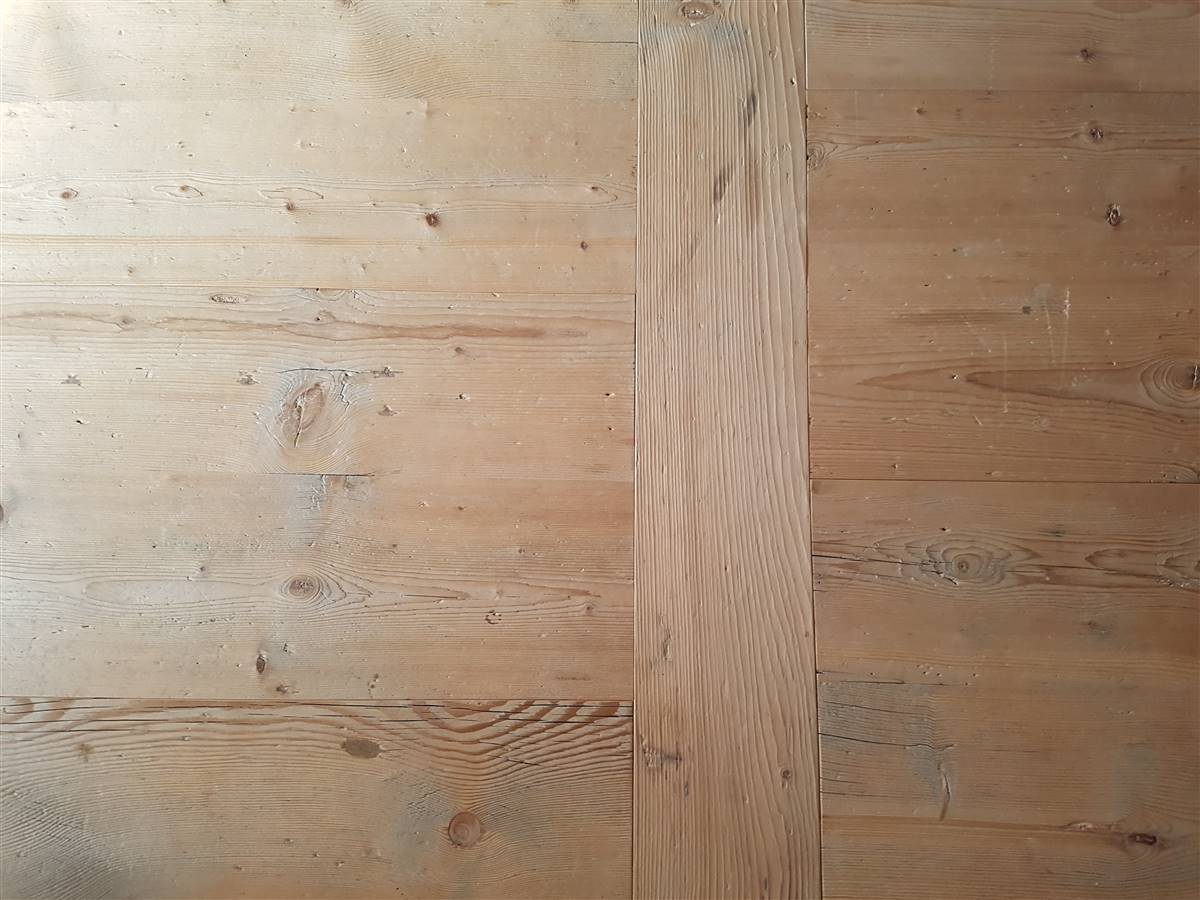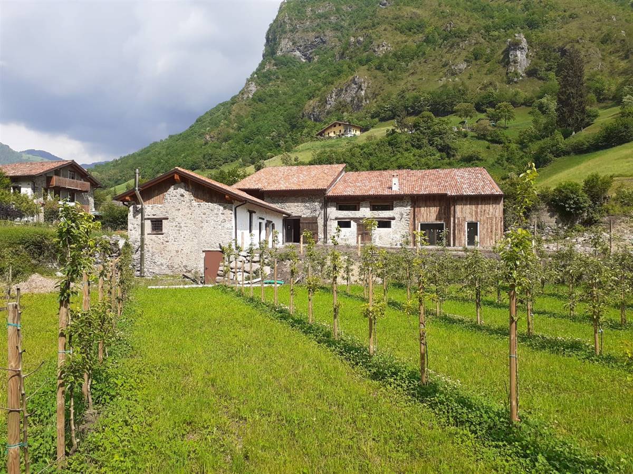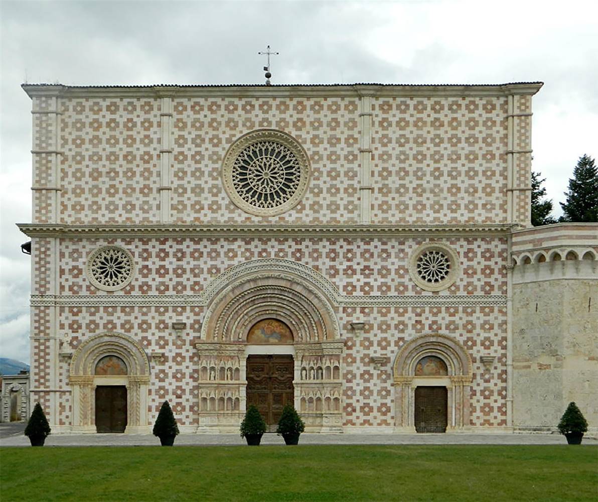Ansitz Mairhof
Max von Isser Straße 1
39020
Partschins, Italie
Architect
Owner
User
Contact Details
Other Information
Use as residential house, winery and holiday appartments

Climate Zone feucht-gemäßigtes Klima
Altitude 617
HDD 180
CDD 24
Conservation Area:
Oui
Level of Protection:
Year of last renovation:
2018
Year of previous renovation:
1979
Secondary use:
Agricultural & Fishery
Building occupancy:
Permanently occupied
Number of occupants/users:
5
Building typology:
Tenement (apartments)
Number of floors:
3
Basement yes/no:
Oui
Number of heated floors:
3
Thermal envelope area [m²]:
1909,0
Volume [m³]:
3093,0
NFA calculation method:
Useful area (it)
External finish:
Rendered
Internal finish:
Plastered (on hard)
Roof type:
Pitched roof
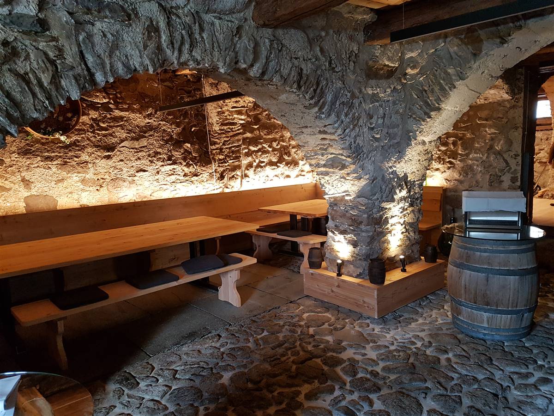
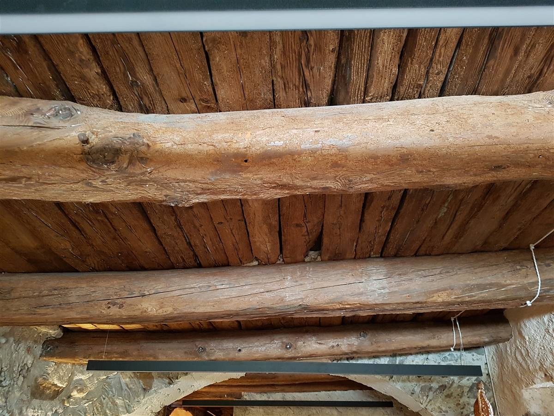
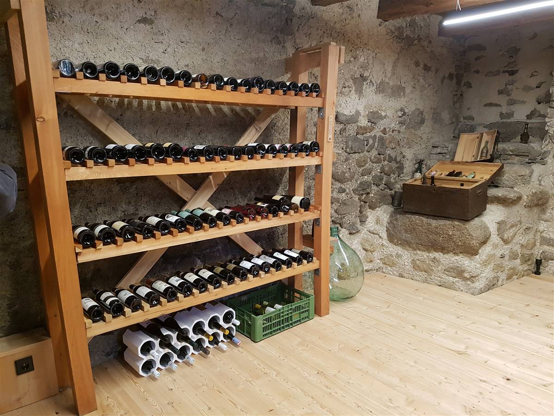
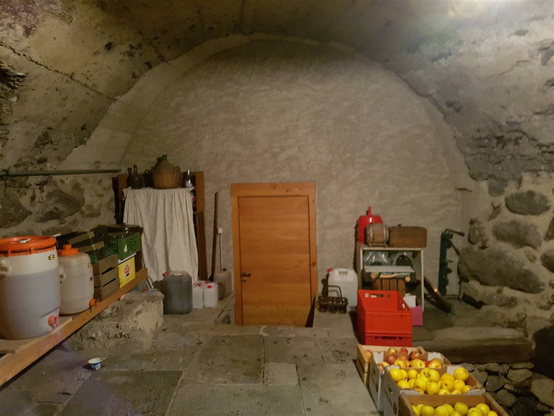
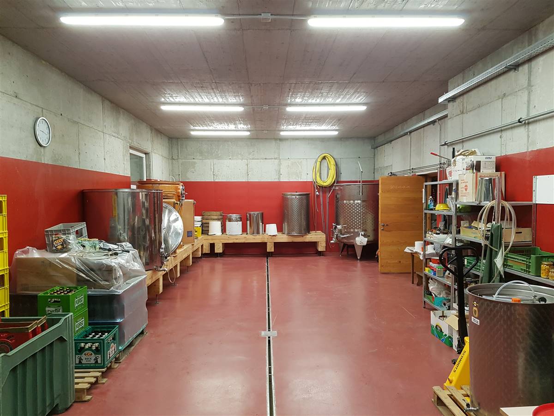
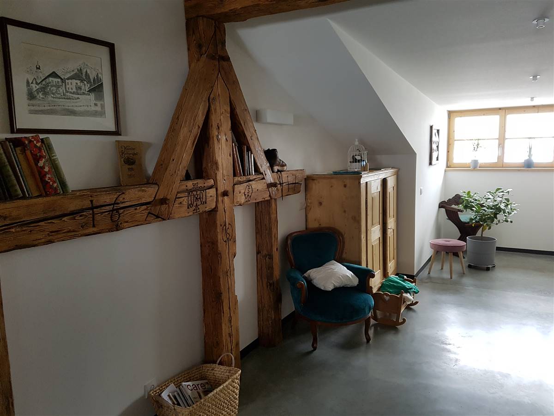
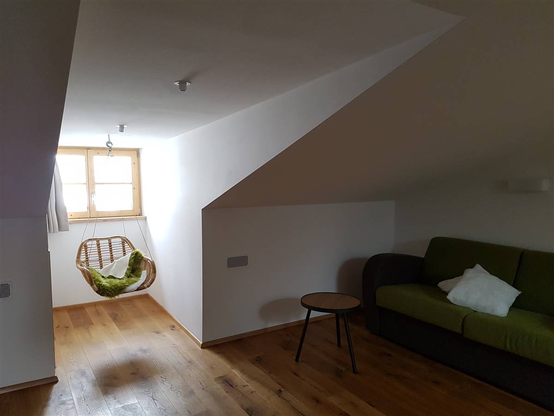
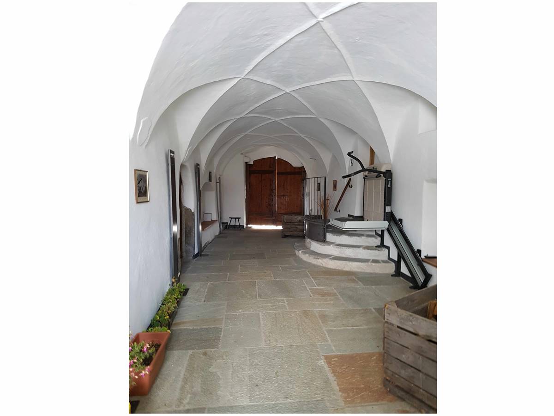
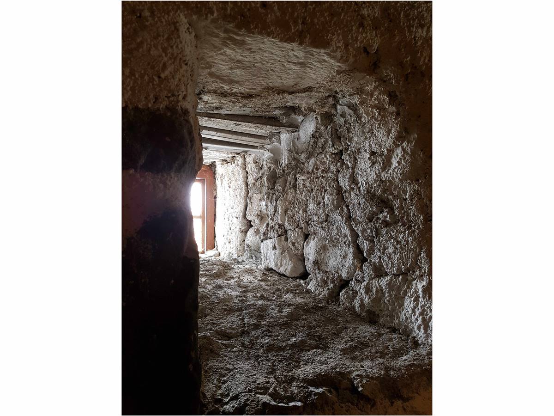
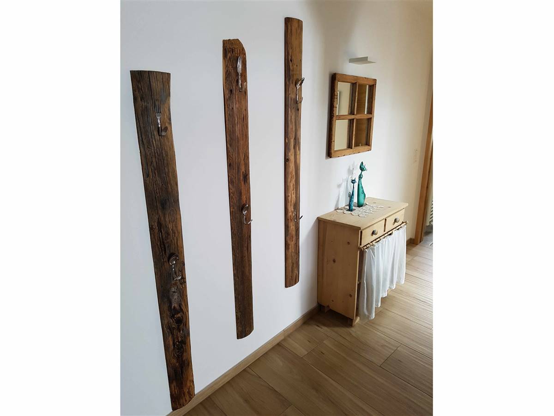
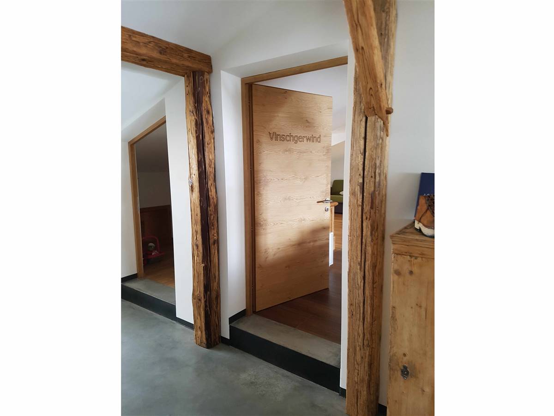
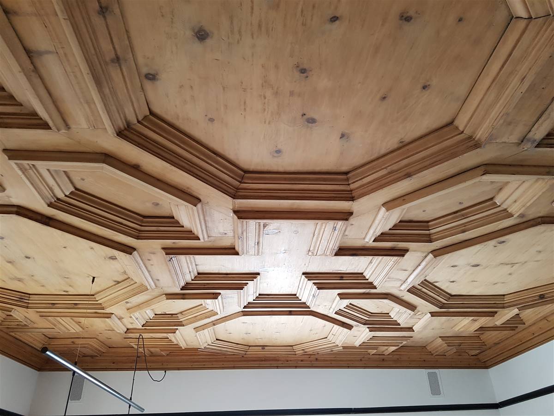
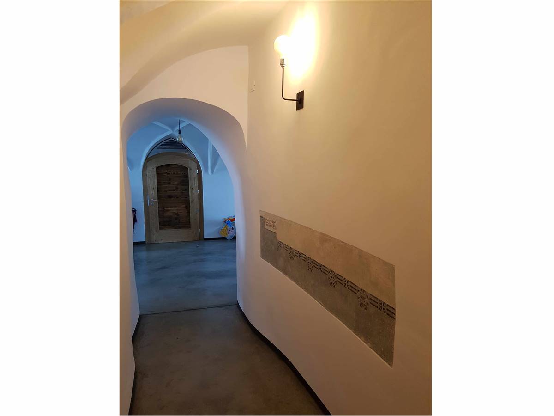
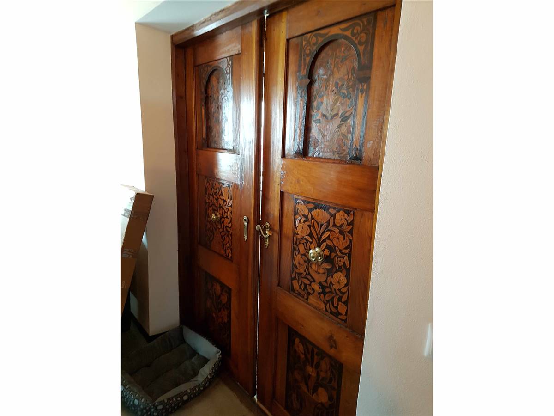
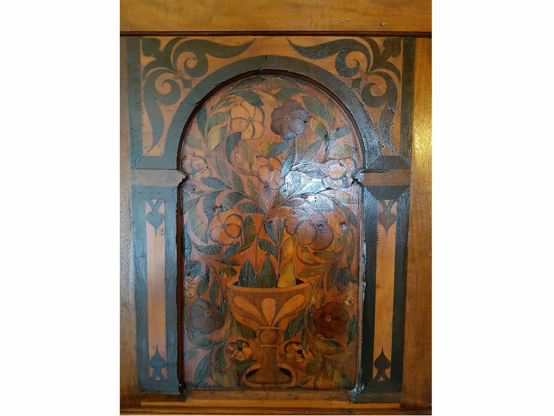
RENOVATION PROCESS
Architecture
BUILDING DESCRIPTION
State of repair
HERITAGE SIGNIFICANCE
Aim of retrofit
Arch. Manuel Benedikter
Zwölfmalgreinerstraße 11, Via Dodiciville, 11, 39100 Bolzano
info@benedikter.biz
RETROFIT SOLUTIONS
External Walls
Quarrystone masonry
A thermal plaster of 6 cm was applied to the existing quarry stone walls on the inside.
The insulating plaster was applied on the inside to preserve the wall paintings on the outside wall.
500 mm
0 mm
500mm
70 mm
0 mm
Windows
Wooden windows with triple glazing
Windows and doors were replaced by wooden windows with triple glazing.
Existing PVC windows with double glazing was replaced by wooden windows with triple glazing.
| Existing window type | Double window |
| Existing glazing type | Double |
| Existing shading type | Moveable shading |
| Approximate installation year | 2001 |
| New window type | Double window |
| New glazing type | Triple |
| New shading type | Moveable shading |
| New window solar factor g [-] | 0,55 |
Other interventions
ROOF
GROUND FLOOR
OTHER
MEASURES TO INCREASE AIRTIGHTNESS
Renovation of the roof structure with wood fibre boards between the rafters - 26 cm
The new roof structure was approved by the heritage authority with the condition that the visual appearance would not differ much from the original roof. The number of proposed new dormers and skylights were not approved as originally requested by the client. Therefore, it was necessary to limit the number of dormers and skylights to a small number.
12 mm
30 mm
24 mm
240 mm
12 mm
40 mm
50 mm
200 mm
37 mm
The whole building (exept the basement) is heated with floor heating sysem. The cellar has a historical floor made of quarry stones, where a joiner's workshop was formerly located. During the renovation, all stones were removed, the floor was straightened and the stones were put back in place. In some places natural stone slabs were laid instead of the stones. The old wooden beam ceilings were covered. These were exposed and supplemented by a wood-concrete composite construction for static and acoustic reasons.
The installation of floor heating system was approved without any problems by the heritage authority. In the basement, the original floor had to be maintained.
500 mm
250 mm
300 mm
200 mm
120 mm
70 mm
Most of the original wooden ceilings were covered with plastered wooden cladding. All ceilings were exposed, the beams were removed, repaired, the old paint removed and reinstalled. The old planks were also refurbished and are still used today as flooring in the "Stube".
Great importance was attached to preserving and reusing the original materials and constructions as much as possible.
The airtightness was considerably improved by the renewed roof structure. The vapour barrier on the inside forms the airtightness layer.
HVAC
HEATING
VENTILATION
DOMESTIC HOT WATER
Replacement of the existing oil heating by a wood gasification boiler. If needed, gas can be used addionally for heating.
The new log heating system is more adapted to the lower energy requirement and the increased efficiency of the new heating system compared to the old oil heating system.
| New primary heating system | New secondary heating system | |
|---|---|---|
| New system type | Stove | Stove |
| Fuel | Biomass | Biomass |
| Distribuition system | Radiating floor | Air |
| Nominal power | 50 kW | kW |
A controlled ventilation system was installed. The system technology is located in the attic floor.
To optimize energy efficiency, a ventilation system with heat recovery was proposed and installed by the architect. The client could - as things stand now - do without this, as he prefers natural ventilation via windows.
| Original roof build-up | New ventilation system |
|---|---|
| Type ventilation system | Room-by-room |
| Type flow regime | Cascade |
| Heat recovery | Oui |
| Humitidy recovery | Oui |
| Nominal power | kW |
| Electric power | kW |
| Control system |
Hot water production is supplied both by a photovoltaic system and the log wood gasification boiler.
Due to the inconspicuous positioning of the photovoltaic system, it was approved.
| New DHW system | |
|---|---|
| Type | RES |
| Hot_water_tank | Oui |
| With heat recovery | No |
RENEWABLE ENERGY SYSTEMS
SolarThermal
Photovoltaic
Biomass
A solar system was installed on the roof of the new holiday apartment.
As the solar system was not installed on the listed residential building, but on the roof of the new extension building (holiday apartment), it was approved.
| SolarThermal System | |
|---|---|
| Type | Flat collector |
| Collector area | 20,0 m² |
| Overall yearly production | 8000,0 kWh |
A photovoltaic system was installed on the roof of the newly built carports. The carport and its roof area was designed to create the largest possible roof area in order to be able to use the it optimally.
The carport stands about 3m above the level of the road. The slope of the roofsurface was chosen so that the photovoltaic system cannot be seen from the street. Because of the inconspicuous installation it was approved by the heritage authority.
| Photovoltaic System | |
|---|---|
| Type | |
| Collector area | 200,0 m² |
| Total nominal power | 15,3 kW |
| Overall yearly production | 17000,0 kWh |
The building is heated with a log wood heating system. The wood is obtained from our own cultivation.
The new log heating system is more adapted to the lower energy requirement and the increased efficiency of the new heating system compared to the old oil heating system.
| Biomass System | |
|---|---|
| Type | Logs |
| Storage size | |
| Origin of biomass | Aus eigenem Wald/From own forest |
| Overall yearly production | kWh |
Energy Efficiency
Voluntary certificates: No
Consumption_estimation_Calculation_method: NA
Consumption_estimation_Before: 283 kWh/m2.y
Consumption_estimation_After: 66 kWh/m2.y
Primary Energy
Consumption_estimation_Calculation_method: Steady state simulation (e.g. EPC, PHPP)
Consumption_estimation_Including_DHW: Oui
Consumption_estimation_After: 57 kWh/m2.y
Internal Climate
The average interior temperature is 20 degrees. Due to the underfloor heating there is a comfortable climate in the whole building. The client is thinking about underfloor cooling, as the rooms heat up quite a lot in the summer months.
The controlled ventilation system ensures that the air quality is always controlled and maintained at a good level.
Wall paintings in the interior and on the façade were uncovered. In the vault there were stencil paintings, which are considered worthy of preservation. A primer was applied to them to prevent the plaster from bonding with the painting. In this way the paintings can be exposed again in the future.
Costs
In general it can be said that the refurbishment was very expensive due to the comprehensive measures plus the new building/ extension. Concrete cost data are not available. Alone in the ventilation system 40-50.000€ were invested.
No

