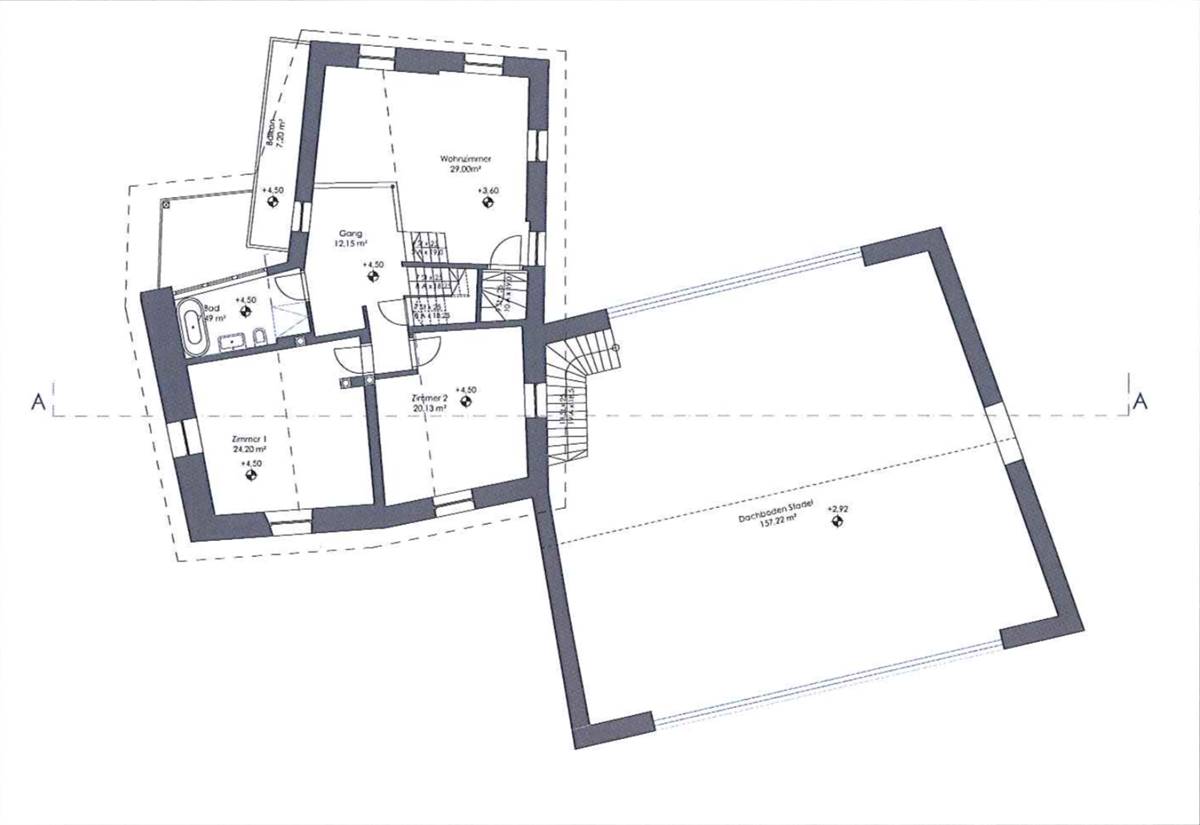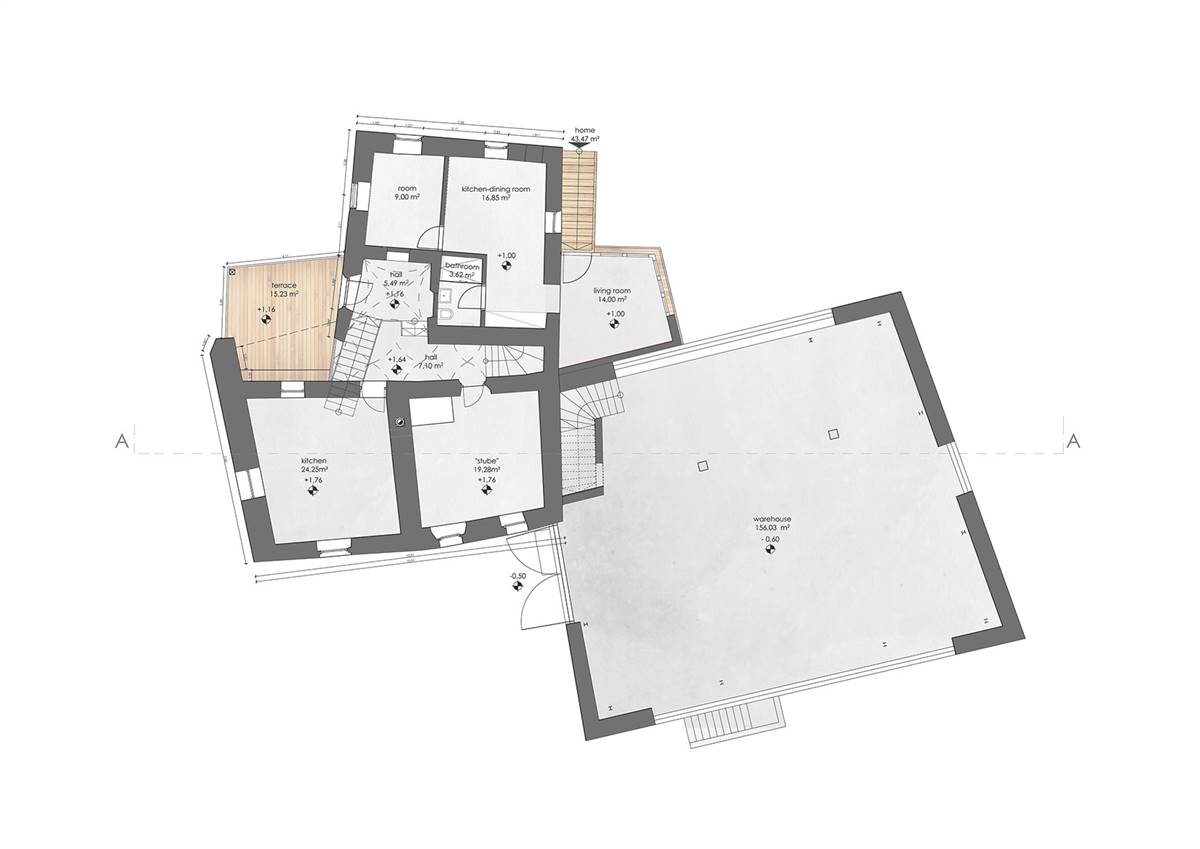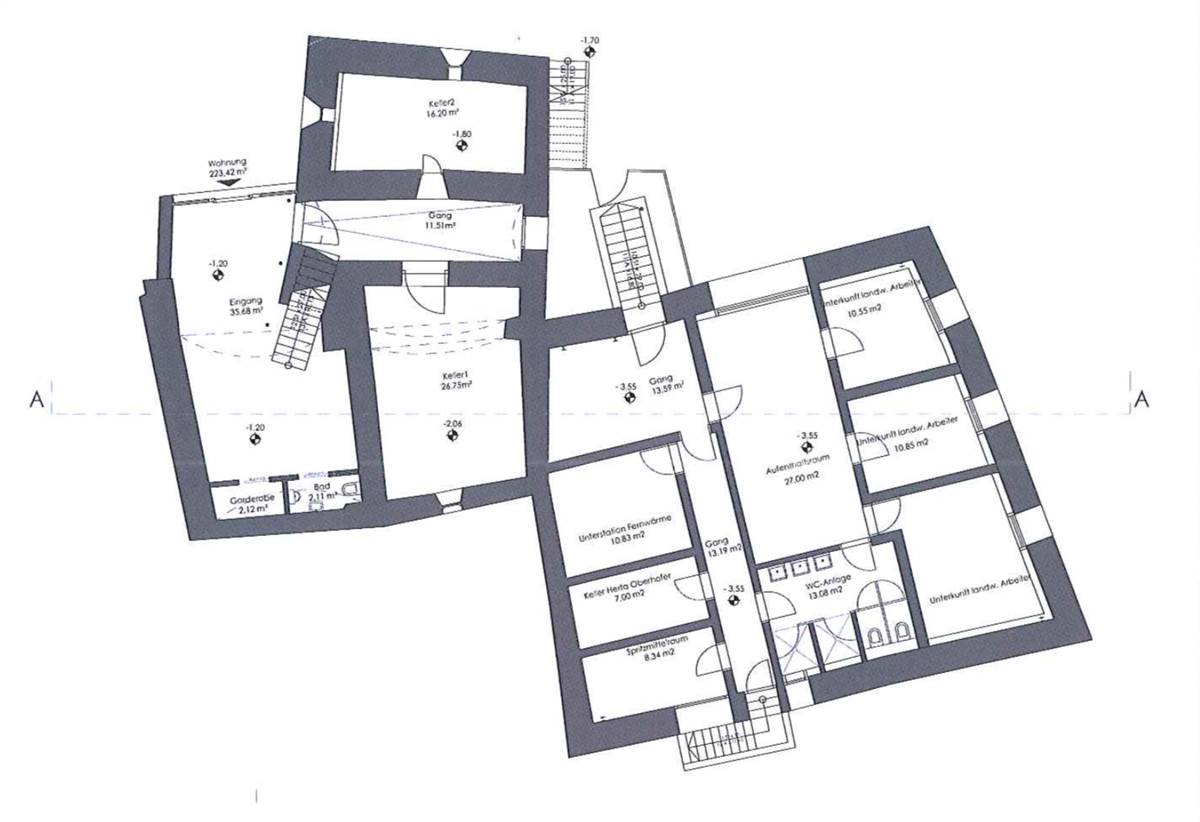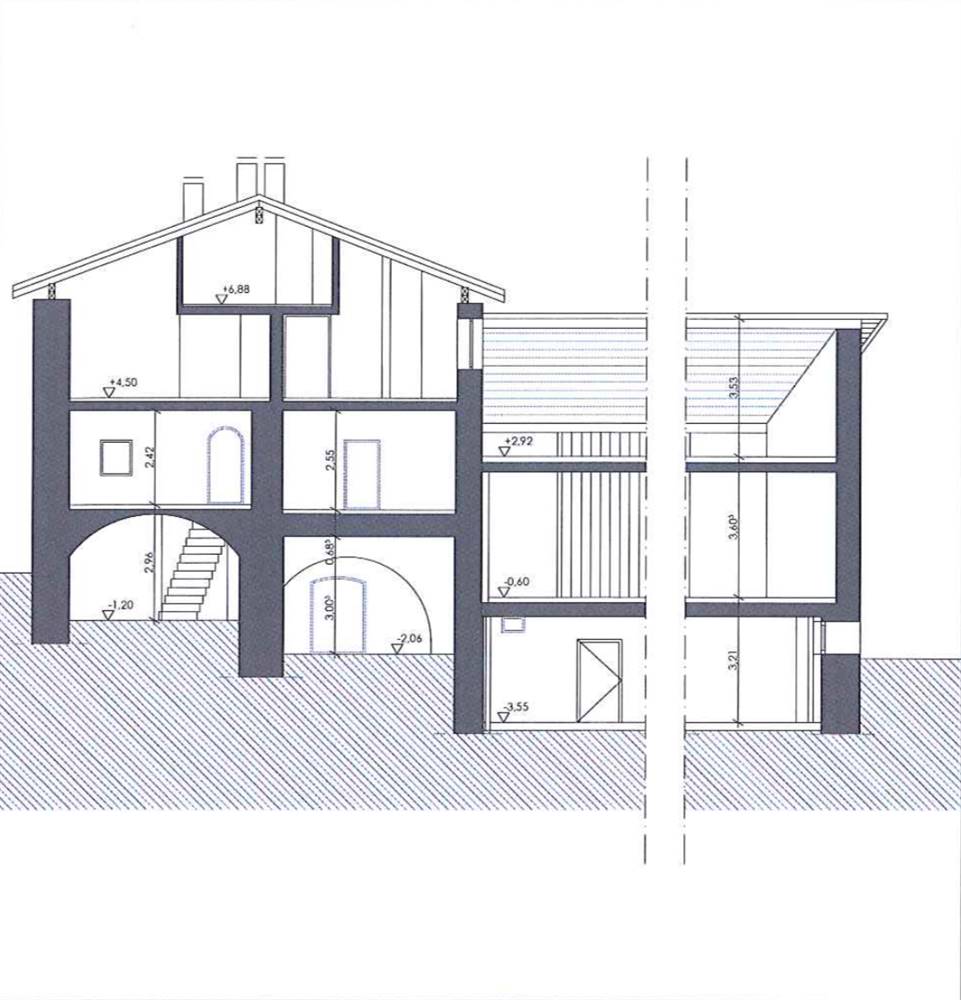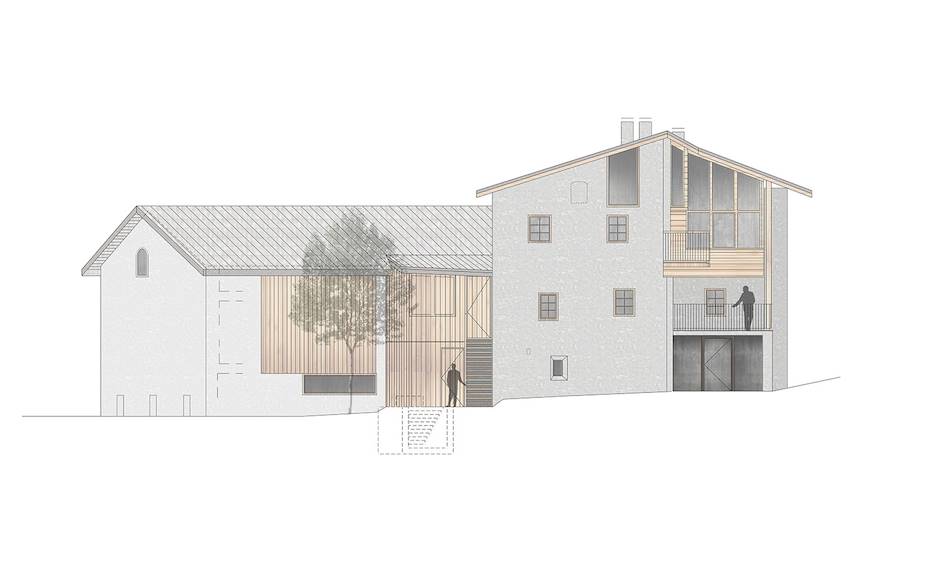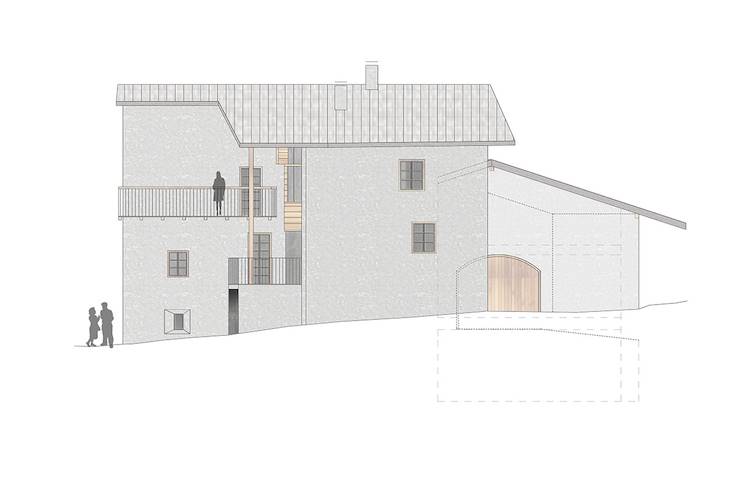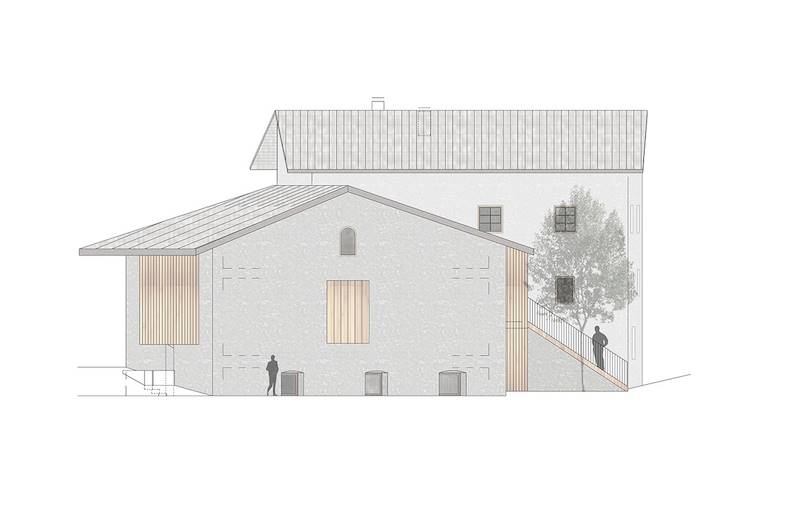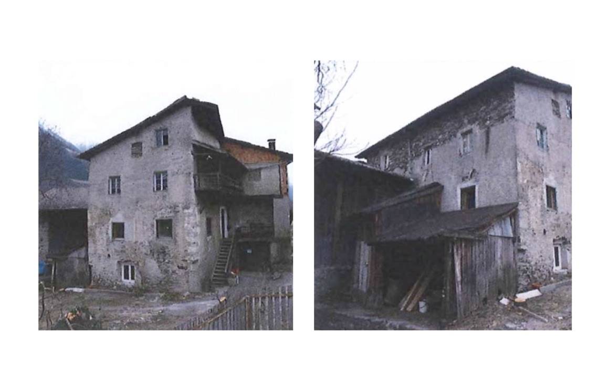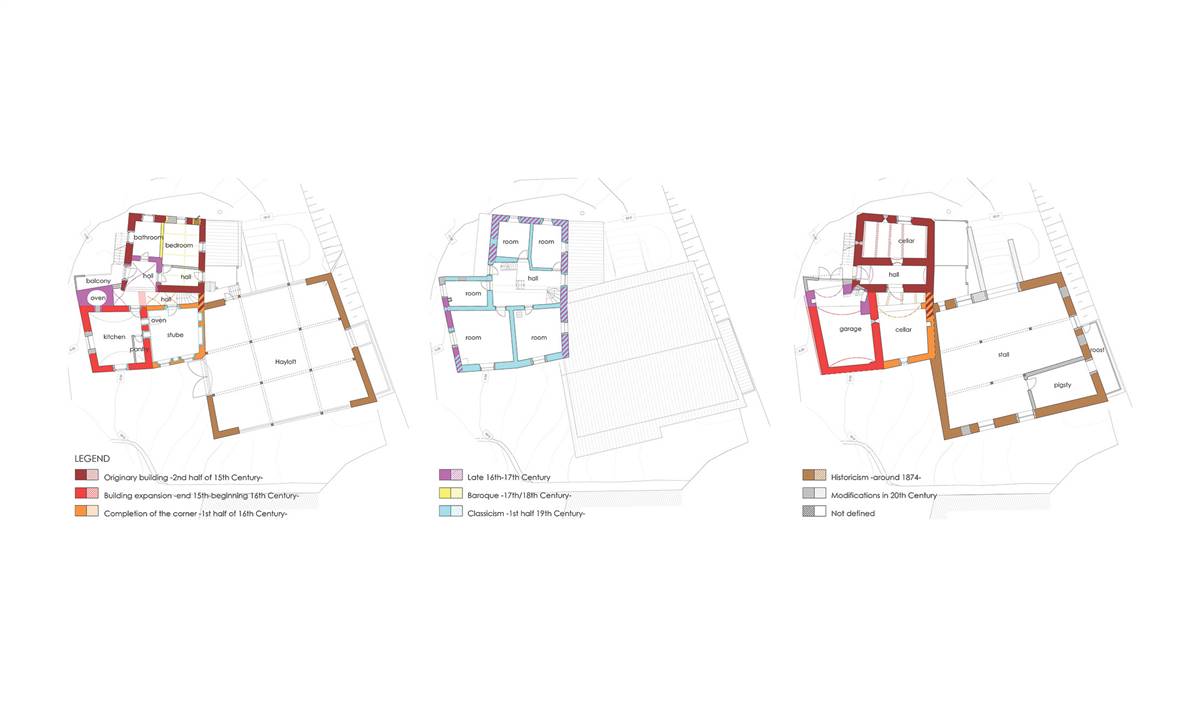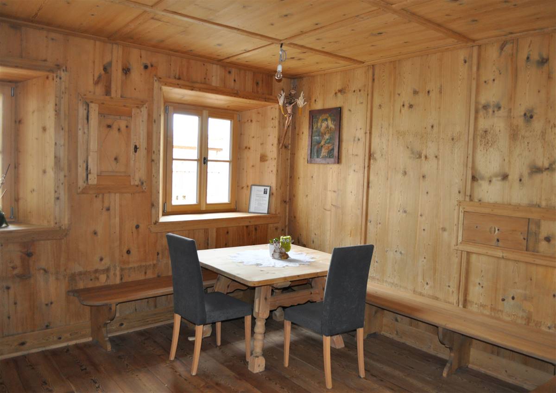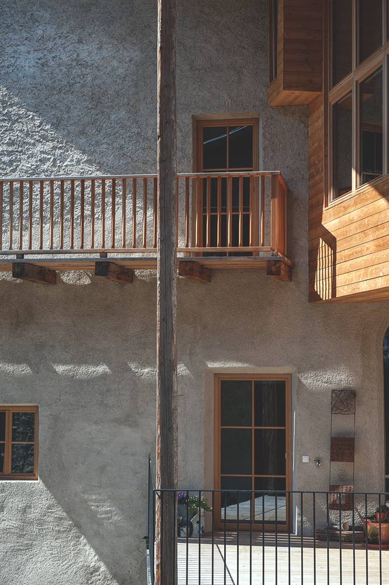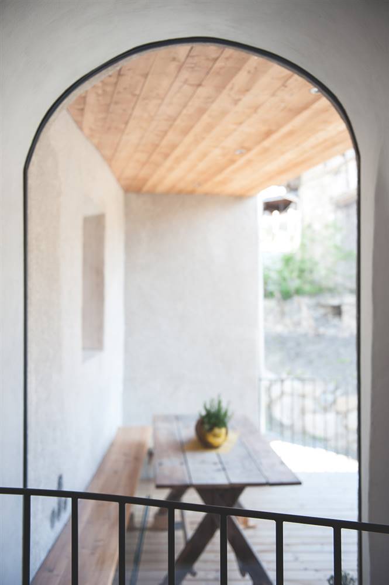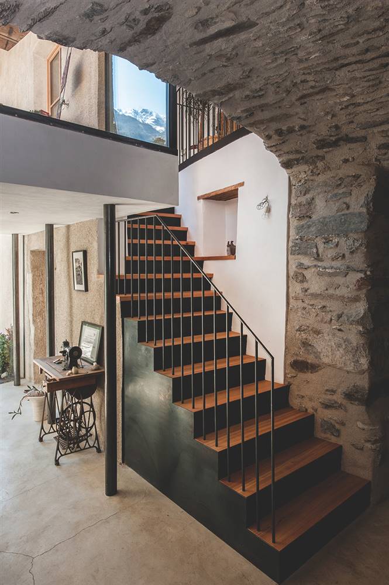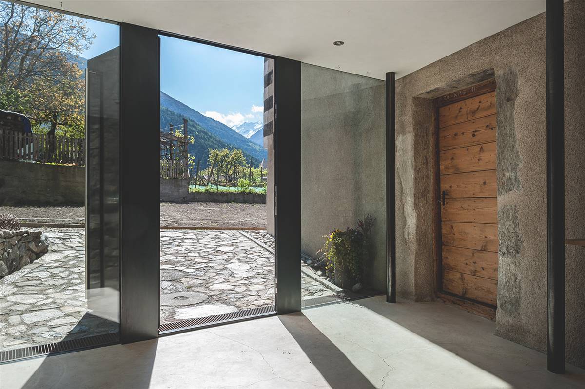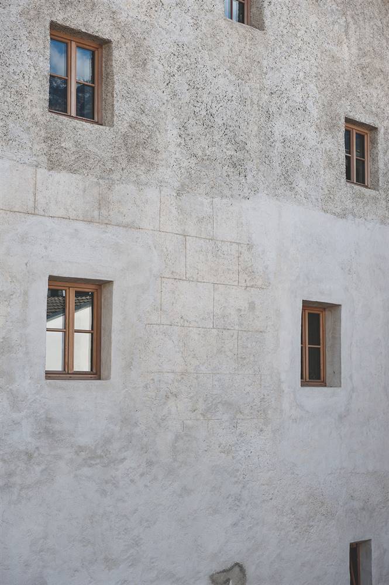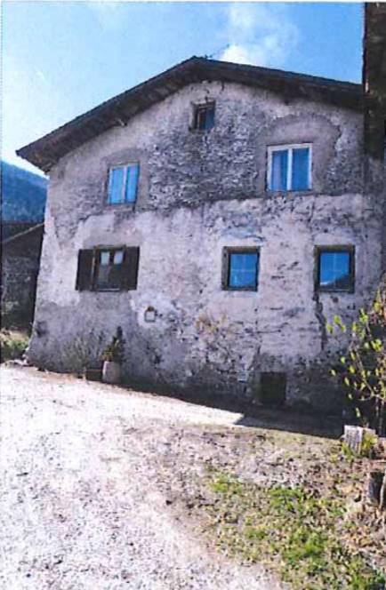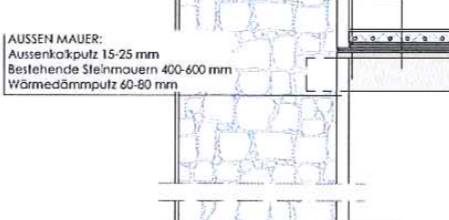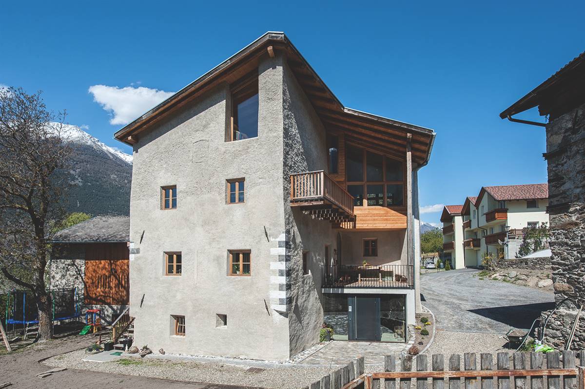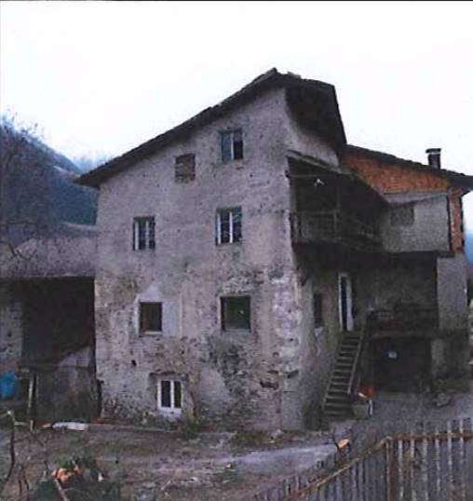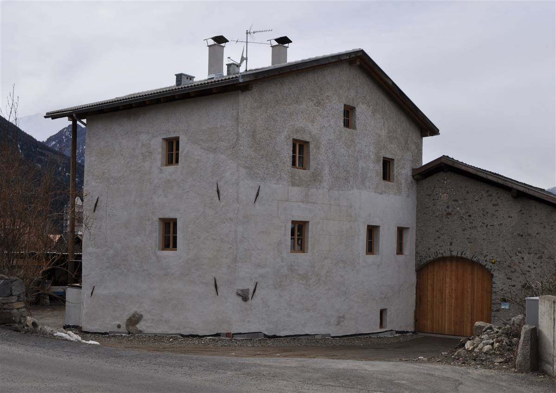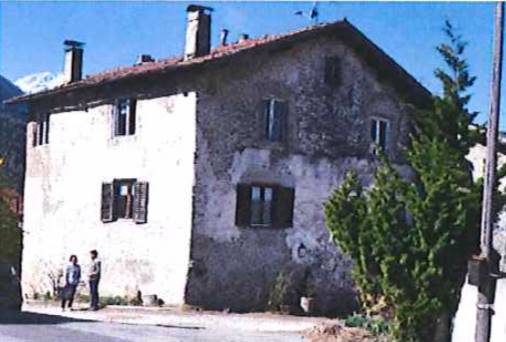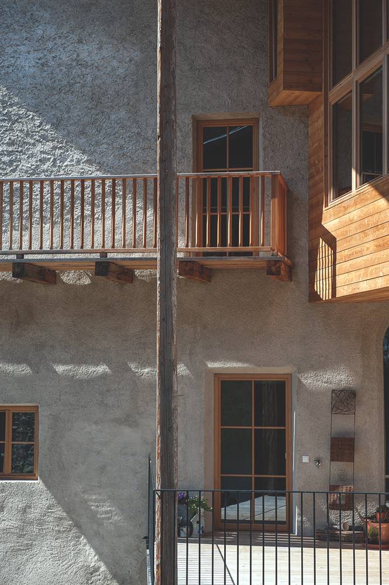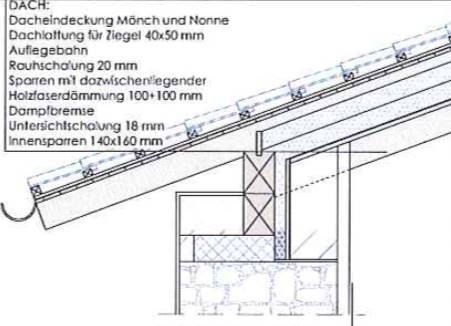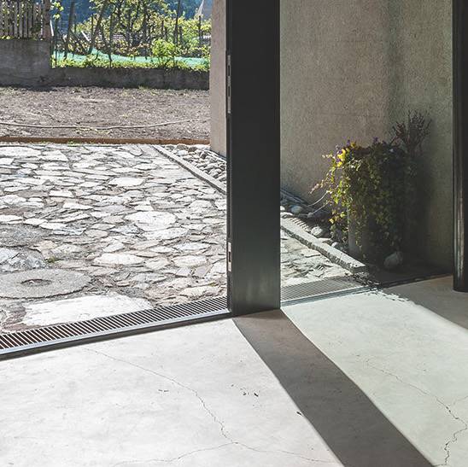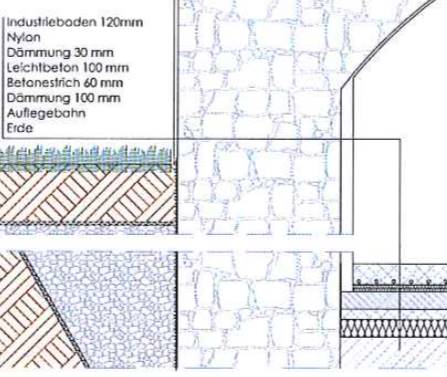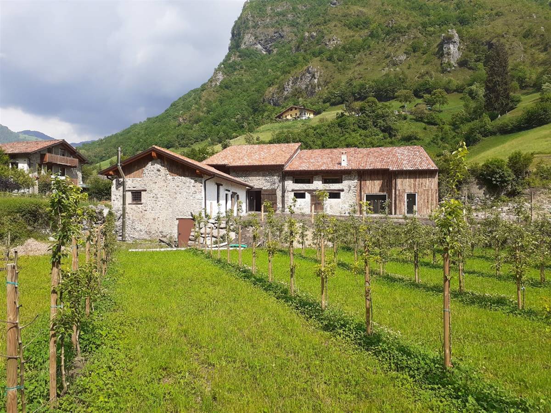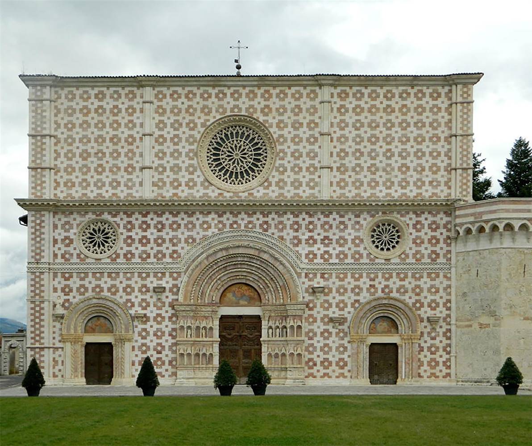Ruckenzaunerhof
Kapellweg 5
39020
Tarsch, Italie
Architect
Owner
User
Contact Details
Other Information
Ausstellung - Hosting the Dolomites ( Wien und Moskau) und Video ITAS Preis 2015 https://www.youtube.com/watch?v=Is-h1ELNBhA&feature=emb_title

Climate Zone Cfb
Altitude 845
HDD 3289
CDD 4
Conservation Area:
No
Level of Protection:
Denkmalschutz
Year of last renovation:
2015
Year of previous renovation:
0
Secondary use:
Agricultural & Fishery
Building occupancy:
Permanently occupied
Number of occupants/users:
5
Building typology:
Detached house
Number of floors:
3
Basement yes/no:
Oui
Number of heated floors:
3
Gross floor area [m²]:
325,25
Thermal envelope area [m²]:
711,23
Volume [m³]:
1177,53
NFA calculation method:
Useful area (it)
External finish:
Rendered
Internal finish:
Plastered (on hard)
Roof type:
Pitched roof

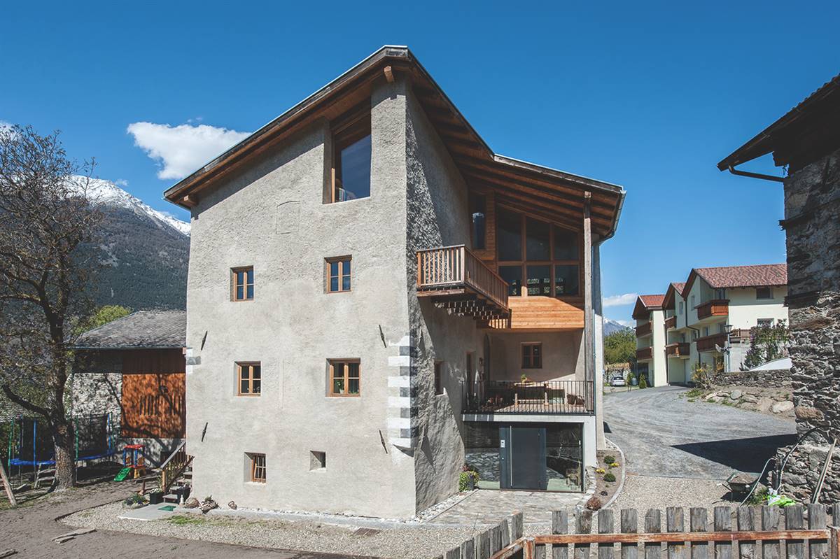
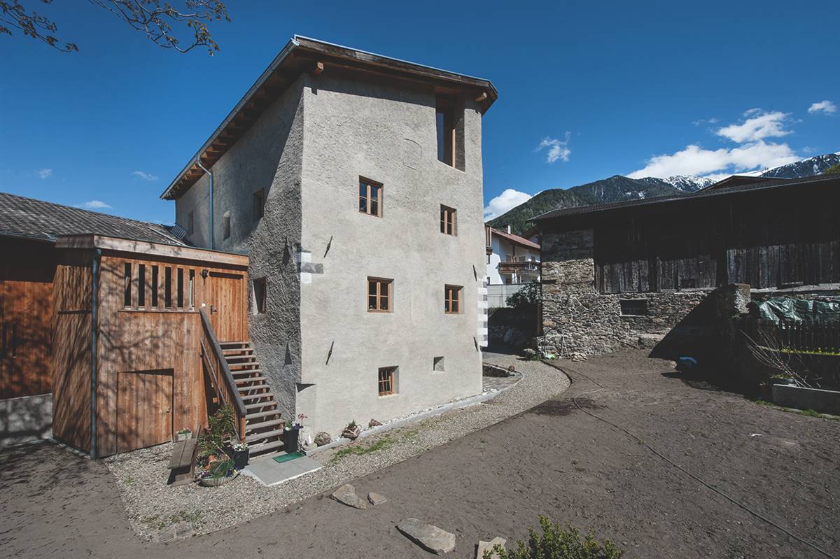
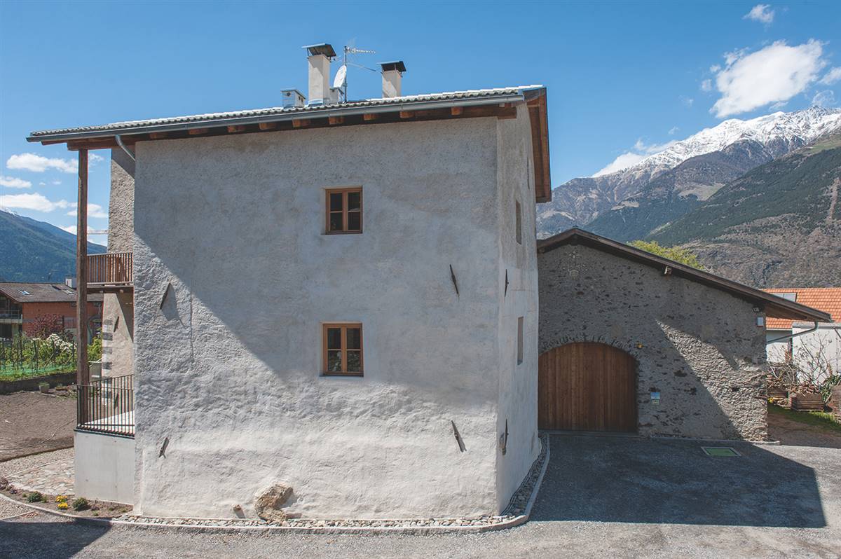
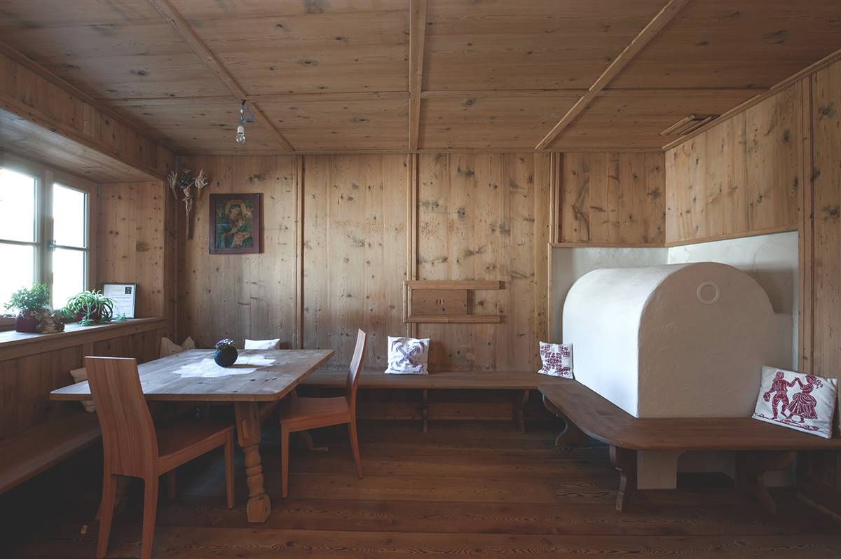
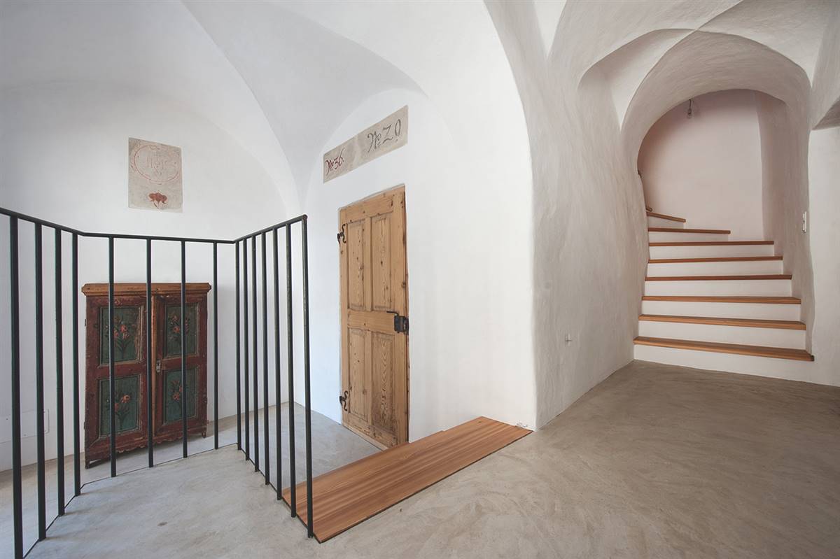
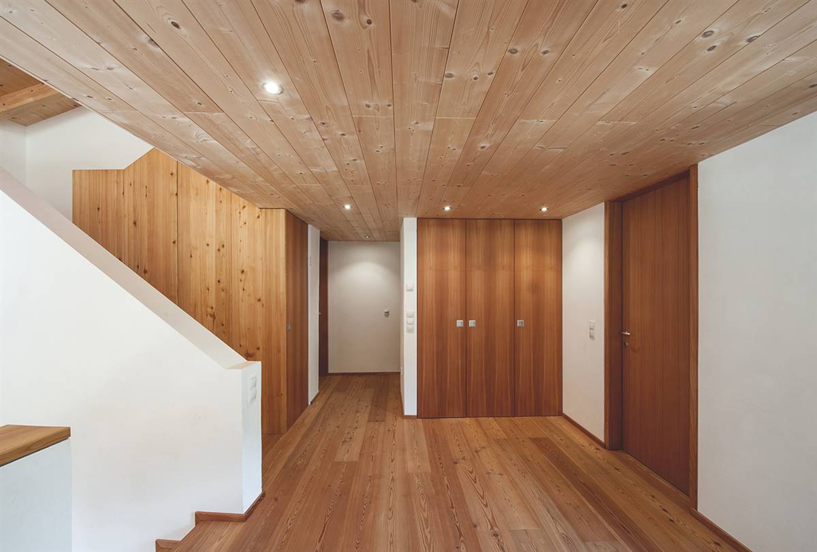
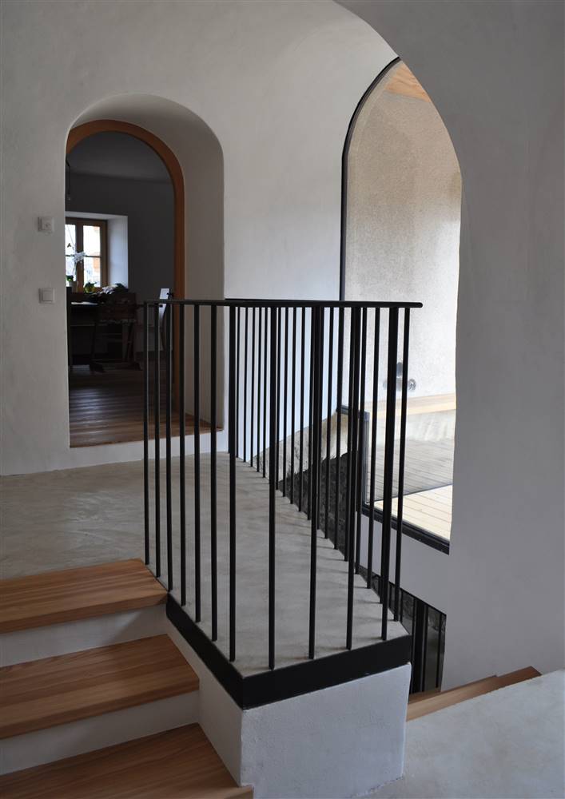
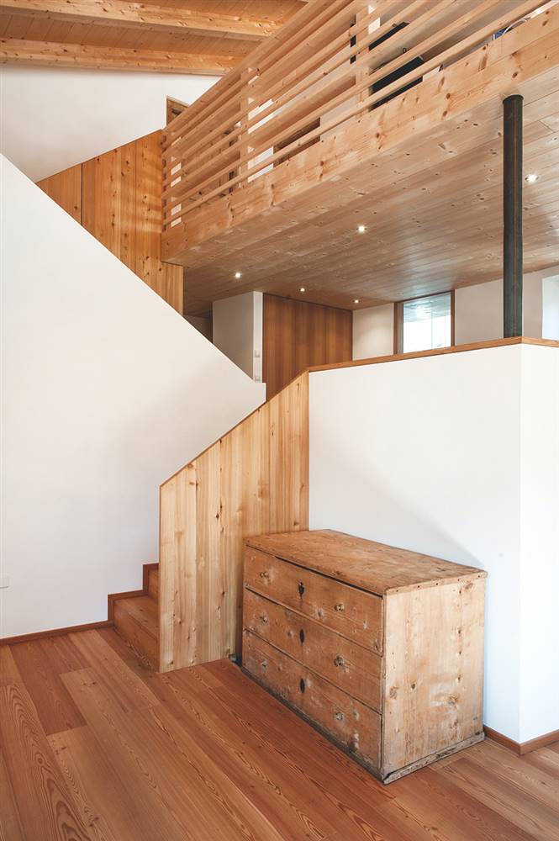
RENOVATION PROCESS
Architecture
BUILDING DESCRIPTION
State of repair
HERITAGE SIGNIFICANCE
Aim of retrofit
Dr. Arch. Sylvia Dell’Agnolo
cavourstrasse 7/b – 39100 bozen
info@da-k.net
Tel.00390471300236
RETROFIT SOLUTIONS
External Walls
Stone wall
Before the refurbishment, the existing exterior walls did not meet today's energy standards in any way. In the course of the renovation, a thermal insulation plaster of 60-80mm was therefore applied to the inside of the external walls.
During the restoration of the façade, in close collaboration with a restorer, the façade elements and plasters from the different periods were worked out. For example, the oldest still existing plaster from the 16th century was dabbed out.
20 mm
600 mm
20mm
600 mm
70 mm
Windows
Wooden windows
When renovating historical buildings, the aperture of the interior to light is often a major problem due to small windows. To ensure that sufficient light enters the building, clear views were therefore an important aspect of the renovation. As a result, large glazed openings were created in certain parts of the building. In addition, solar energy gains in the interior could be achieved by favourable positioning of the openings. All existing windows were replaced by new windows (double-glazed) to meet today's energy standards.
The selection of the new windows was carried out in close cooperation with the Monument Office. The original materiality of the wooden windows, as well as the typical muntin division, was to be restored without fail.
| Existing window type | Casement window |
| Existing glazing type | Single |
| Existing shading type | NA |
| New window type | Casement window |
| New glazing type | Double |
| New shading type | NA |
| New window solar factor g [-] | 0,64 |
Other interventions
ROOF
GROUND FLOOR
OTHER
MEASURES TO INCREASE AIRTIGHTNESS
The roof, which was not insulated in any way before the renovation, was adapted to today's energy standards in the course of the renovation. In order to be able to use the space under the roof as living space as well, it would be provided with wood fibre insulation. Damaged rafters were replaced.
The roof and its form, which was formed by the different building epochs to a certain skewed plane, should be preserved in this form. To make this possible, the rafters were doubled towards the interior so that the insulation could be inserted in the second rafter bearing without having to raise the original roof. It was also ensured that only rafters that were damaged were replaced. This made it possible to preserve many historical building elements, such as the wooden support that carries the roof in the front area of the porch, the age of which could be dated to the 16th century through a dentrochronological examination.
40 mm
40 mm
20 mm
200 mm
60 mm
40 mm
20 mm
100 mm
18 mm
160 mm
The base plate was upgraded to meet the requirements of today's energetic standards.
In addition, the building was equipped with underfloor heating, which ensures the basic heat in the various rooms.
1 mm
1 mm
100 mm
1 mm
30 mm
100 mm
60 mm
100 mm
200 mm
HVAC
HEATING
The building was equipped with underfloor heating, which ensures the basic heat in the various rooms. In addition, wall heating was installed in some areas to avoid cold radiation. Due to the construction required by this design, it was possible to provide minimal additional insulation.
Only the parlour is heated by a stove, which is stoked by the owner with wood from his property.
| New primary heating system | New secondary heating system | |
|---|---|---|
| New system type | not known | Stove |
| Fuel | not known | Holz |
| Distribuition system | Fußboden-/ Wandheizung | Radiating surface |
| Nominal power | na kW | na kW |
Energy Efficiency
Voluntary certificates: No
Consumption_estimation_After: 110 kWh/m2.y
Primary Energy
Consumption_estimation_Calculation_method: NA
Consumption_estimation_Including_DHW: No
Internal Climate
The average internal temperature is 20°C.
During the refurbishment, some small openings were replaced by larger ones in order to ensure sufficient aperture. At the same time, solar gains could be achieved through the targeted placement of these openings in the facades facing the sun. Thus, about one eighth of the heat energy losses are covered by solar radiation alone.
Costs
No information published
No

