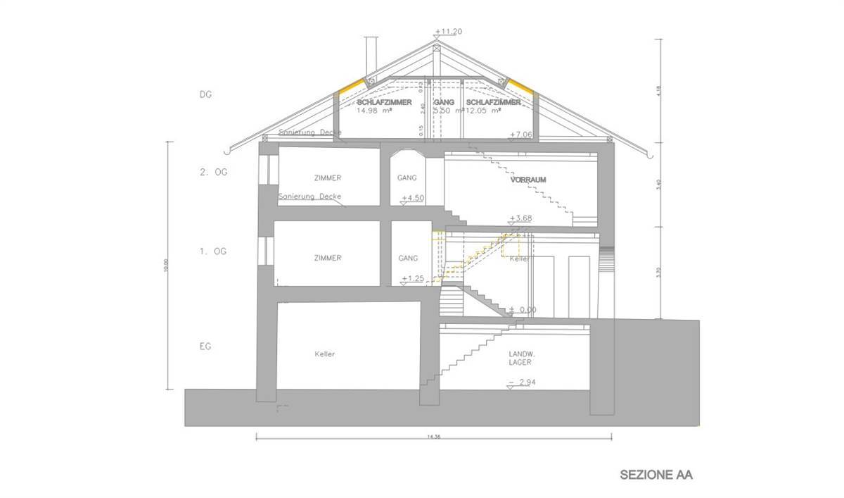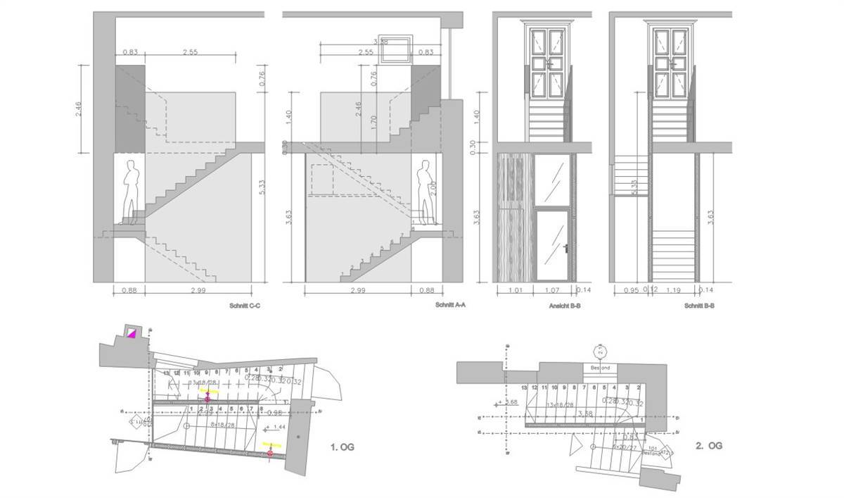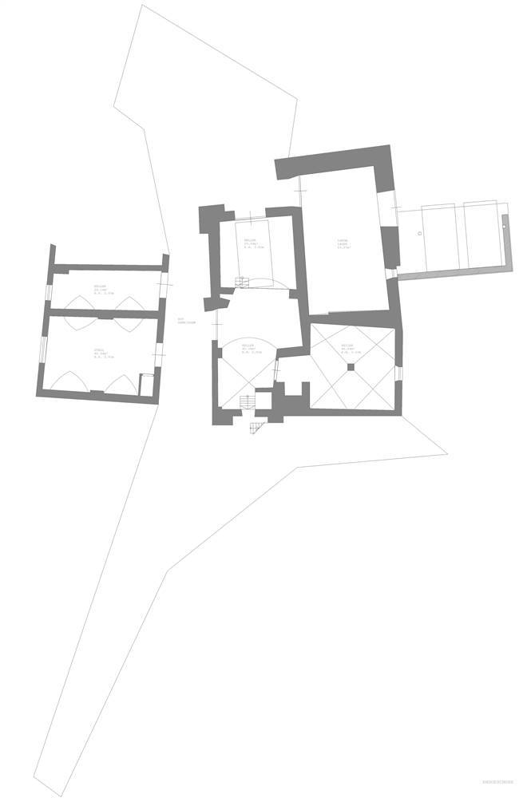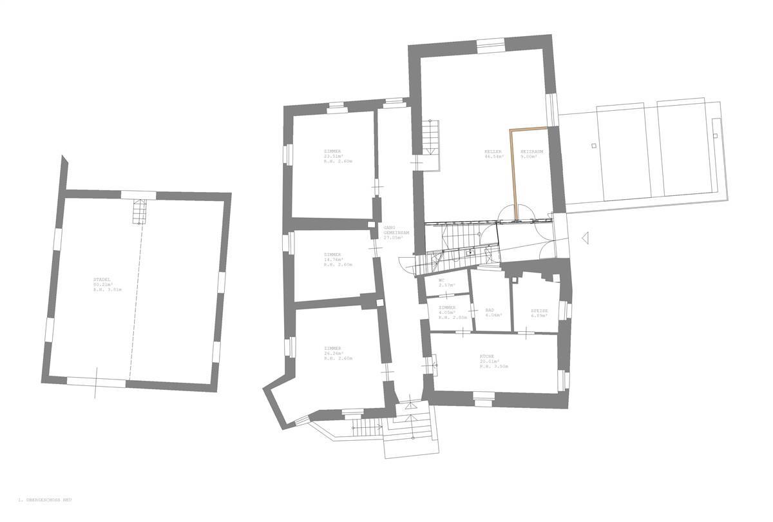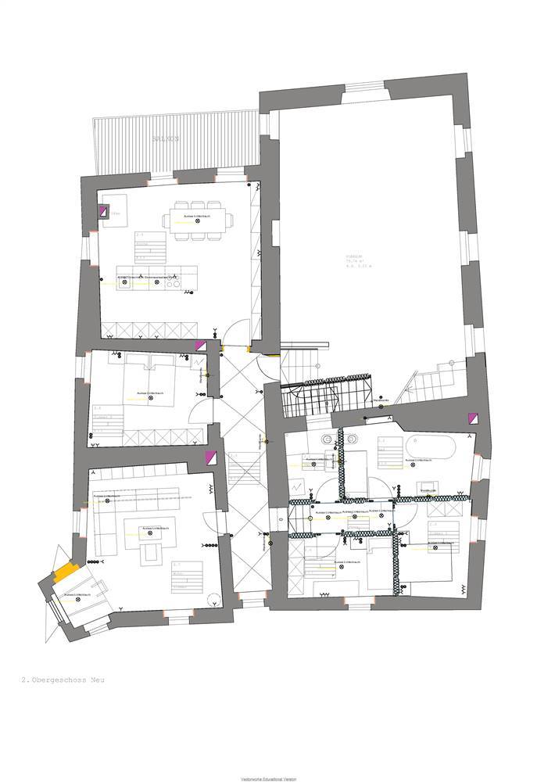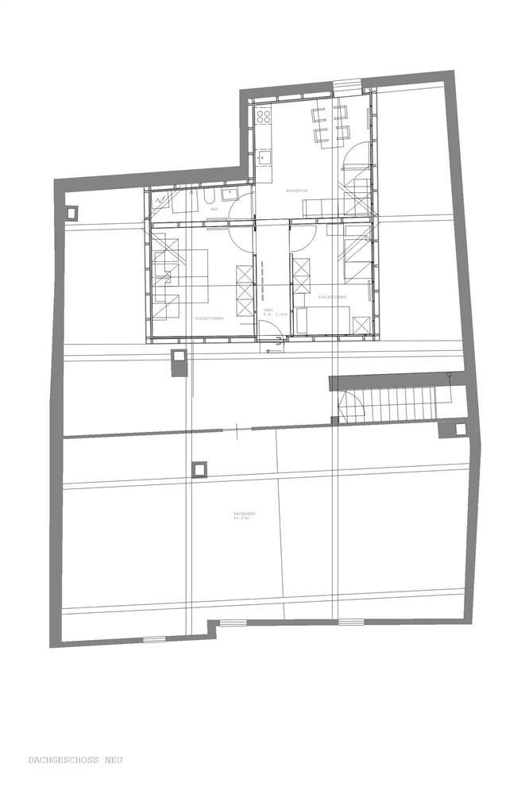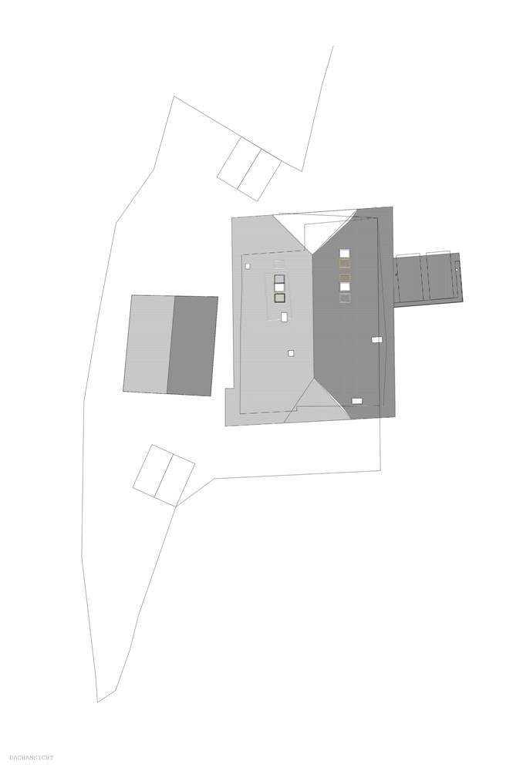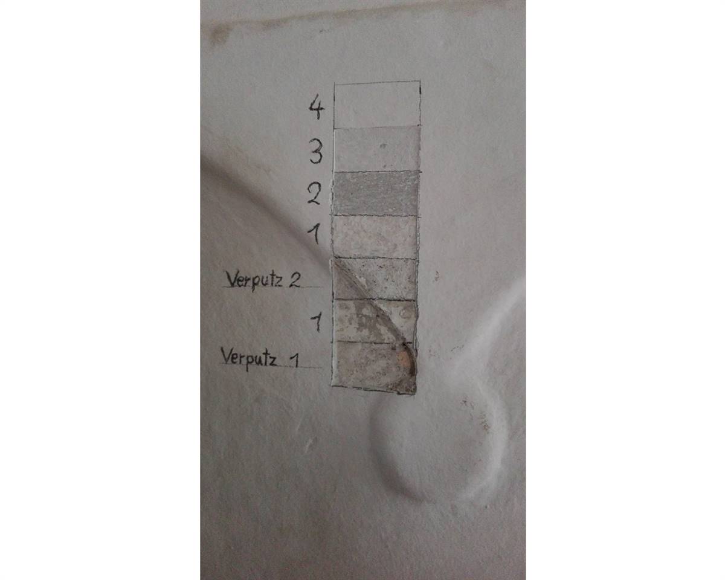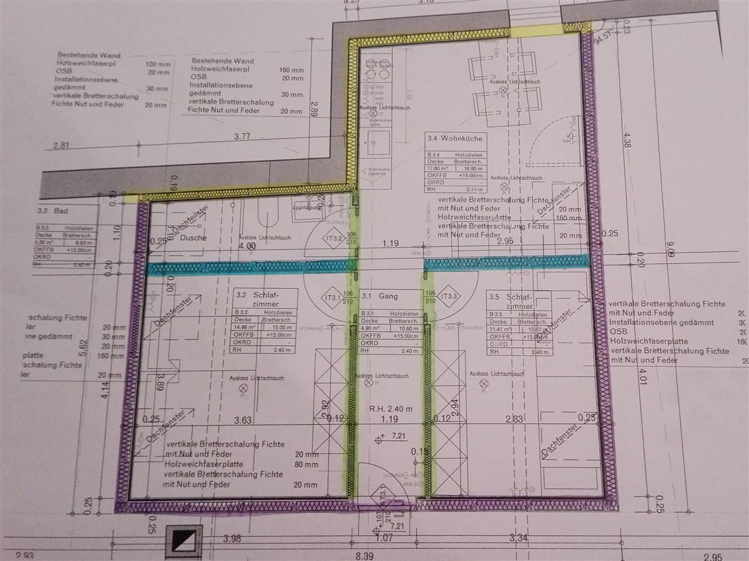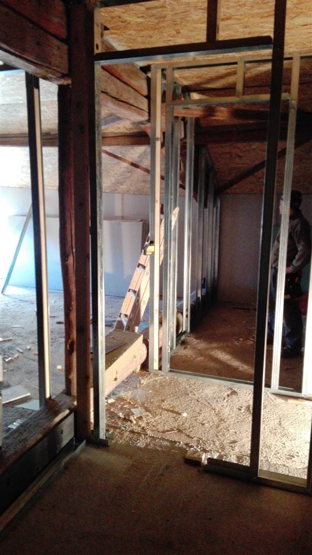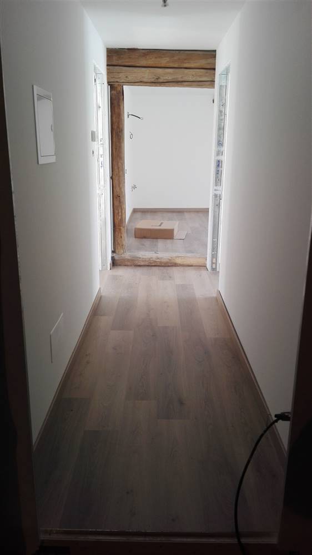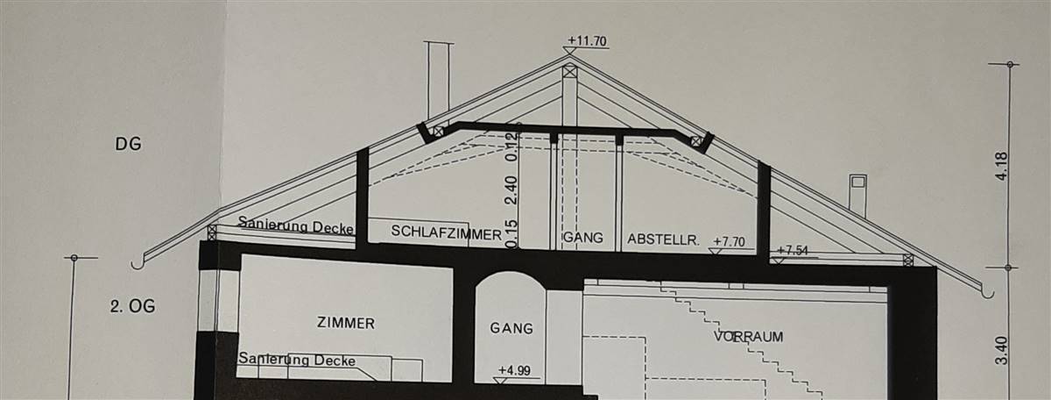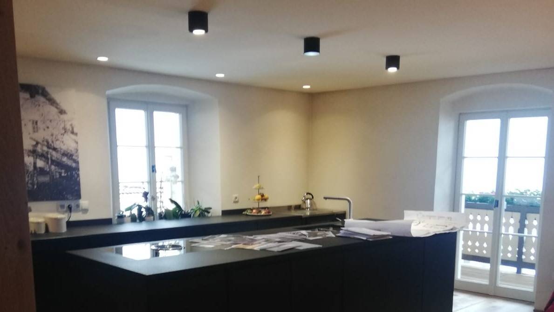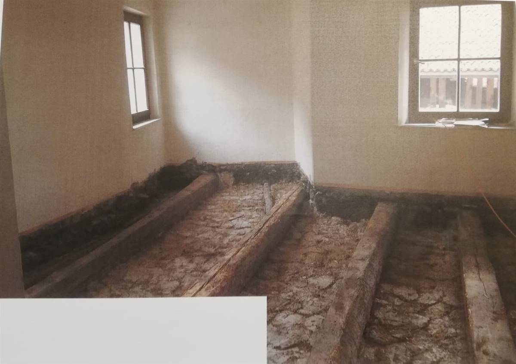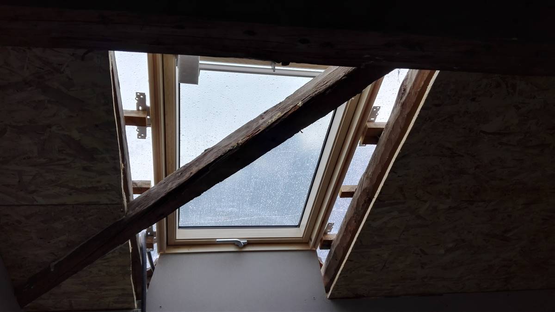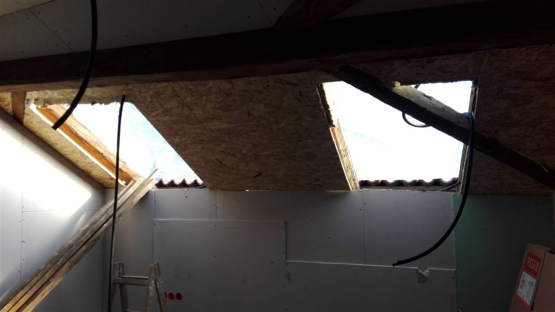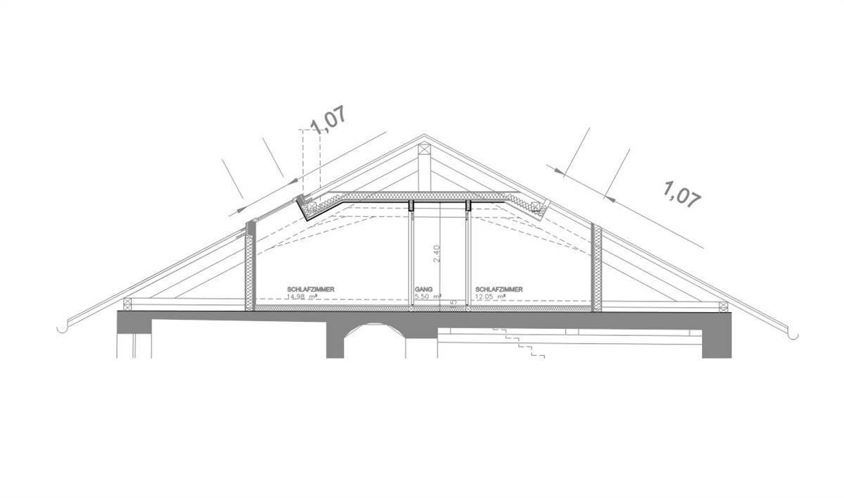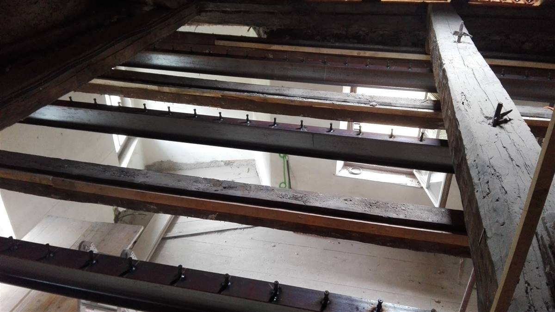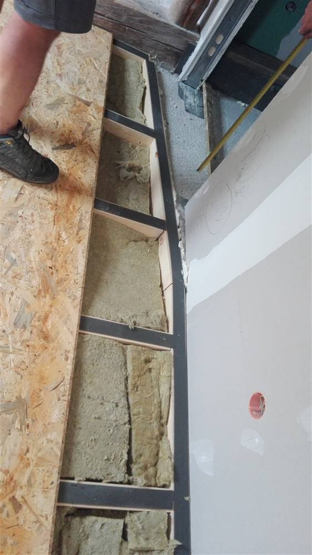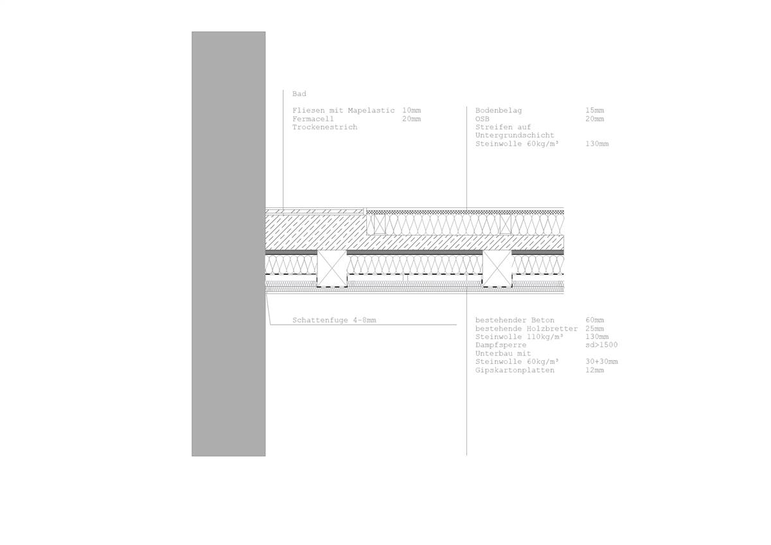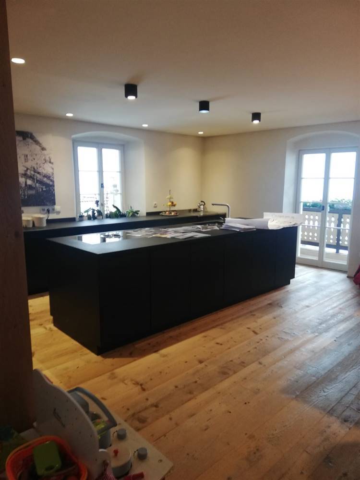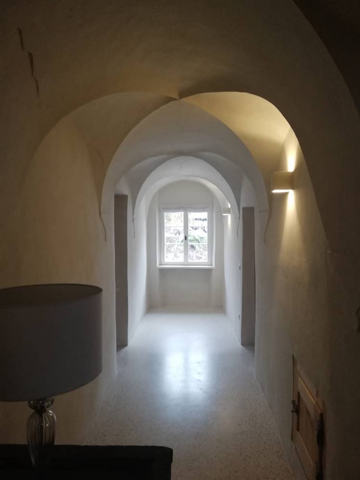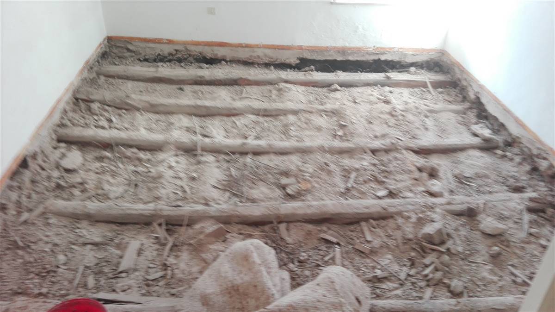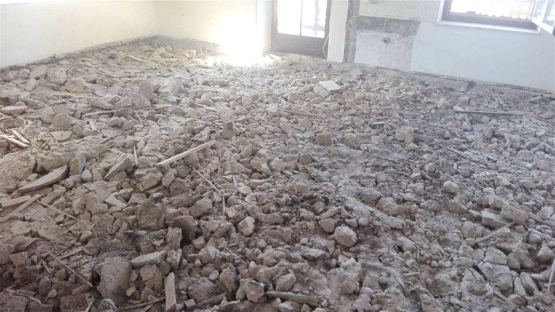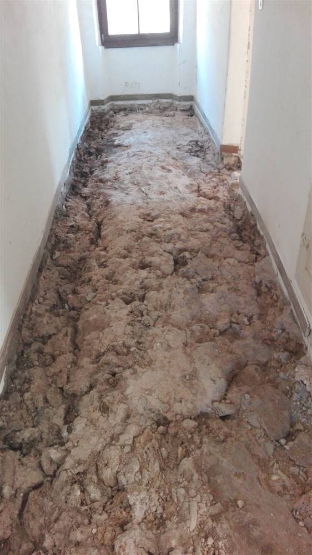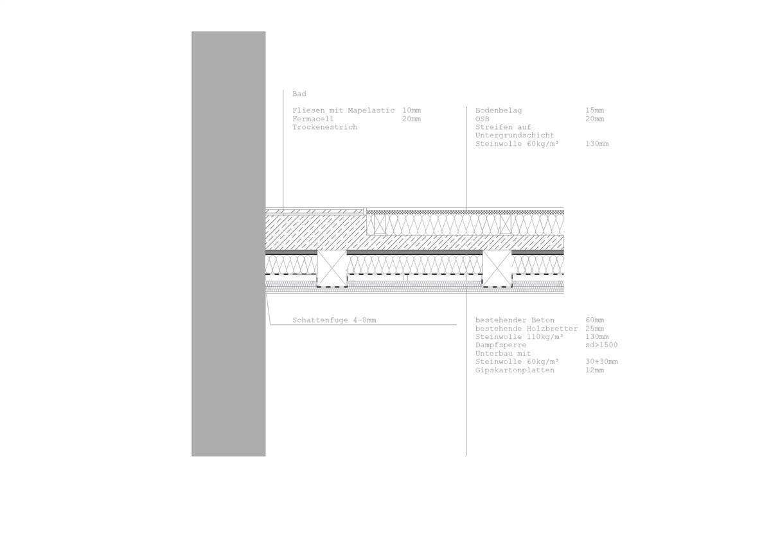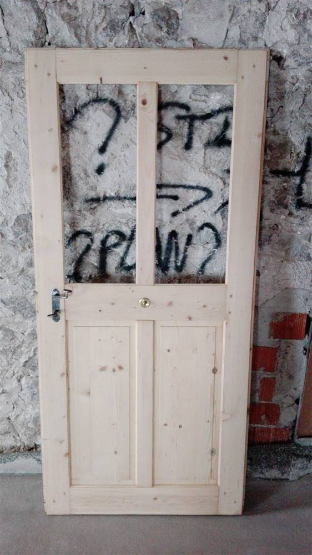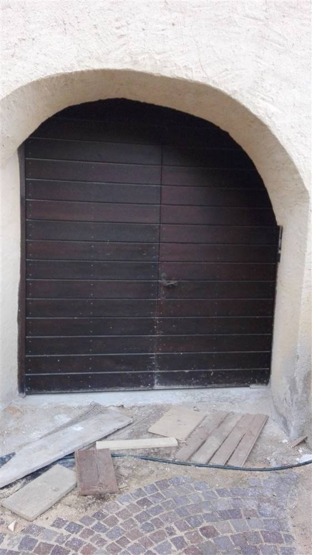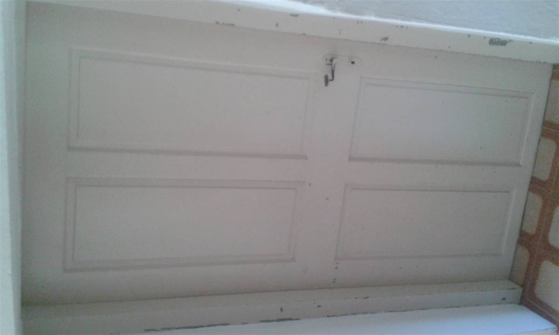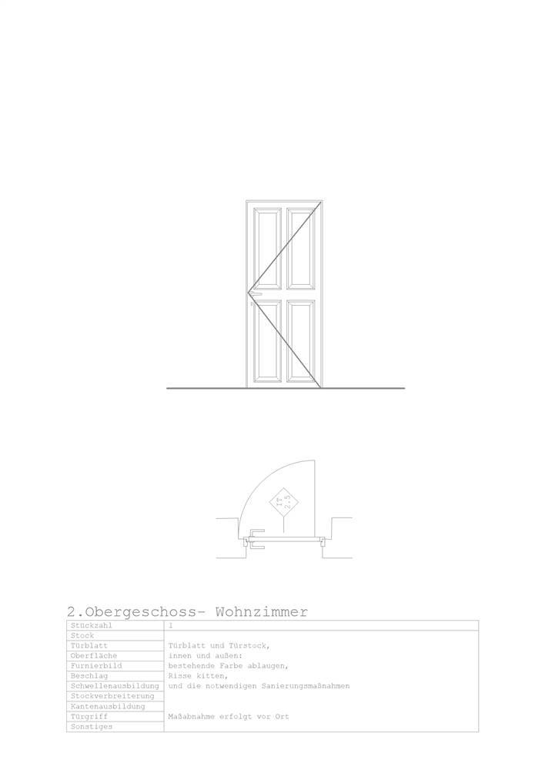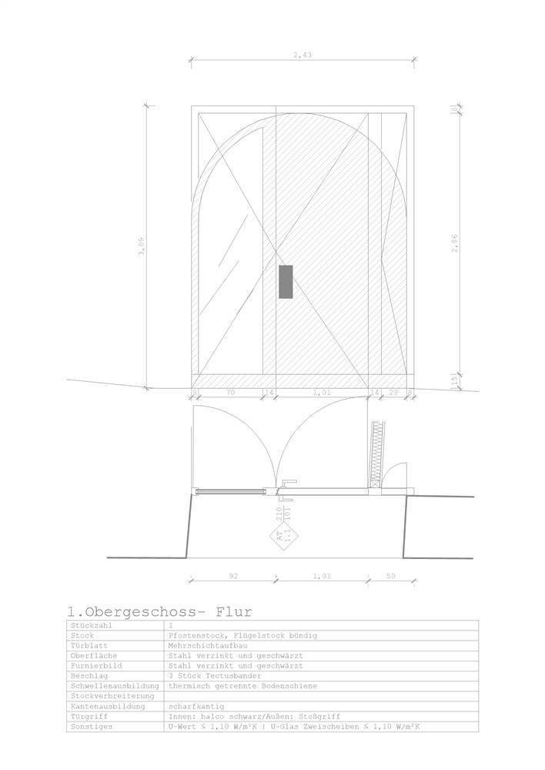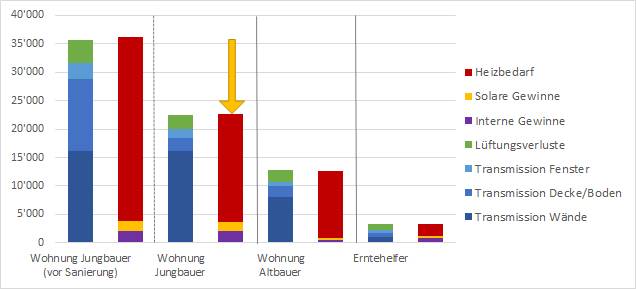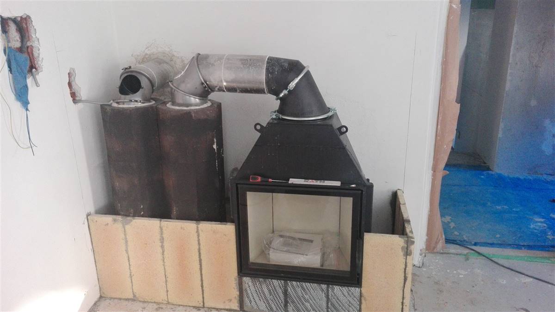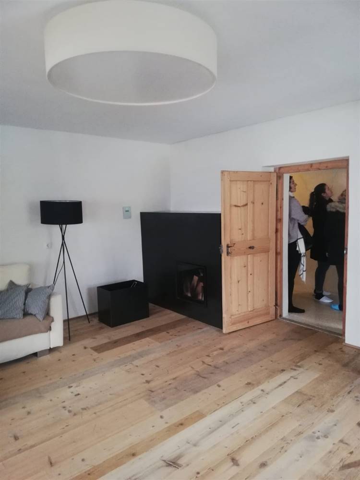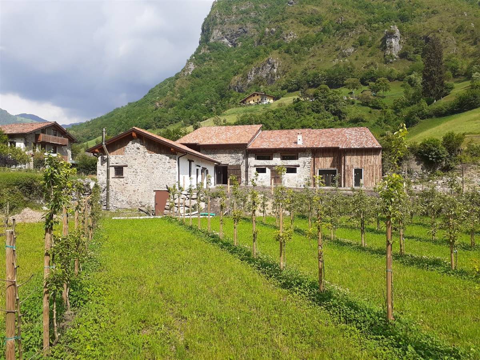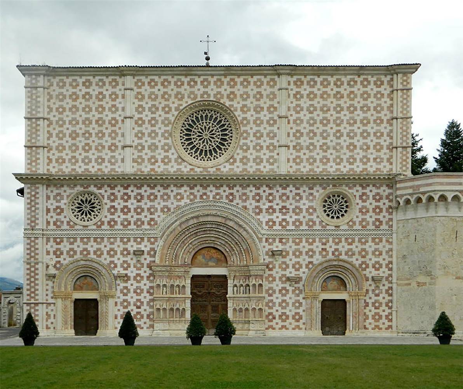Oberbergerhof
Montagna - Montan, Italie
Architect
Contact Details
Other Information
https://atlas.arch.bz.it/de/oberbergerhof/
Climate Zone Cfb
Altitude 497
HDD 3113
CDD 0
Conservation Area:
No
Level of Protection:
denkmalgeschützt
Year of last renovation:
2016
Year of previous renovation:
0
Secondary use:
During the harvest season, the attic serves as accommodation for up to two workers.
Building occupancy:
Permanently occupied
Number of occupants/users:
5
Building typology:
Detached house
Number of floors:
2
Basement yes/no:
Oui
Number of heated floors:
2
NFA calculation method:
Useful area (it)
External finish:
Rendered
Internal finish:
Plastered (on hard)
Roof type:
Pitched roof

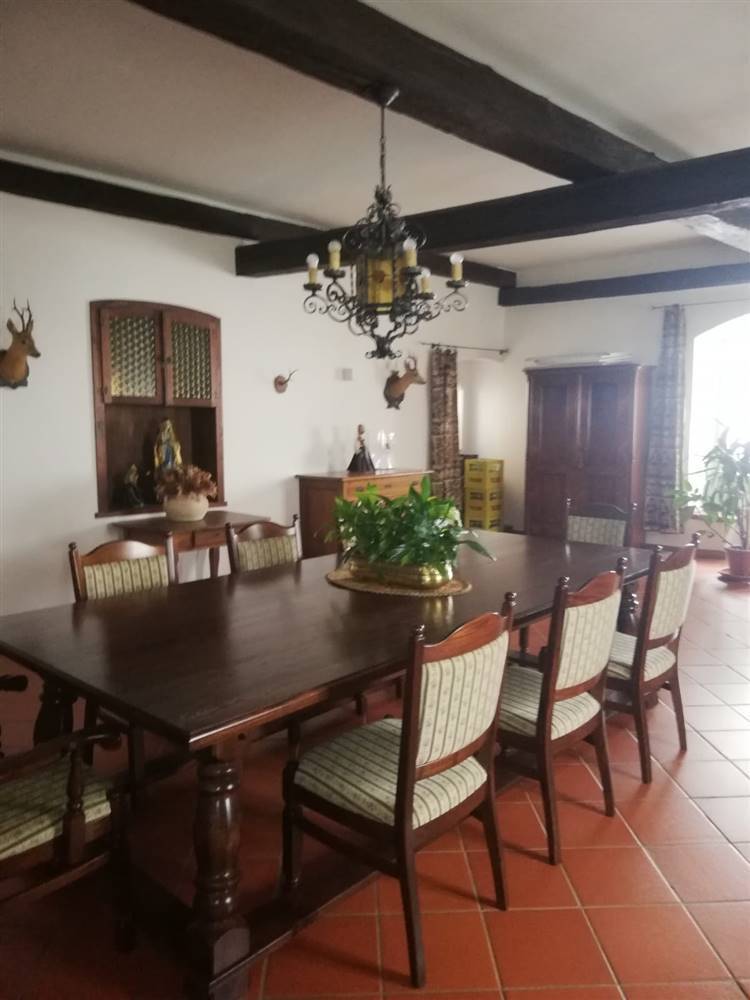
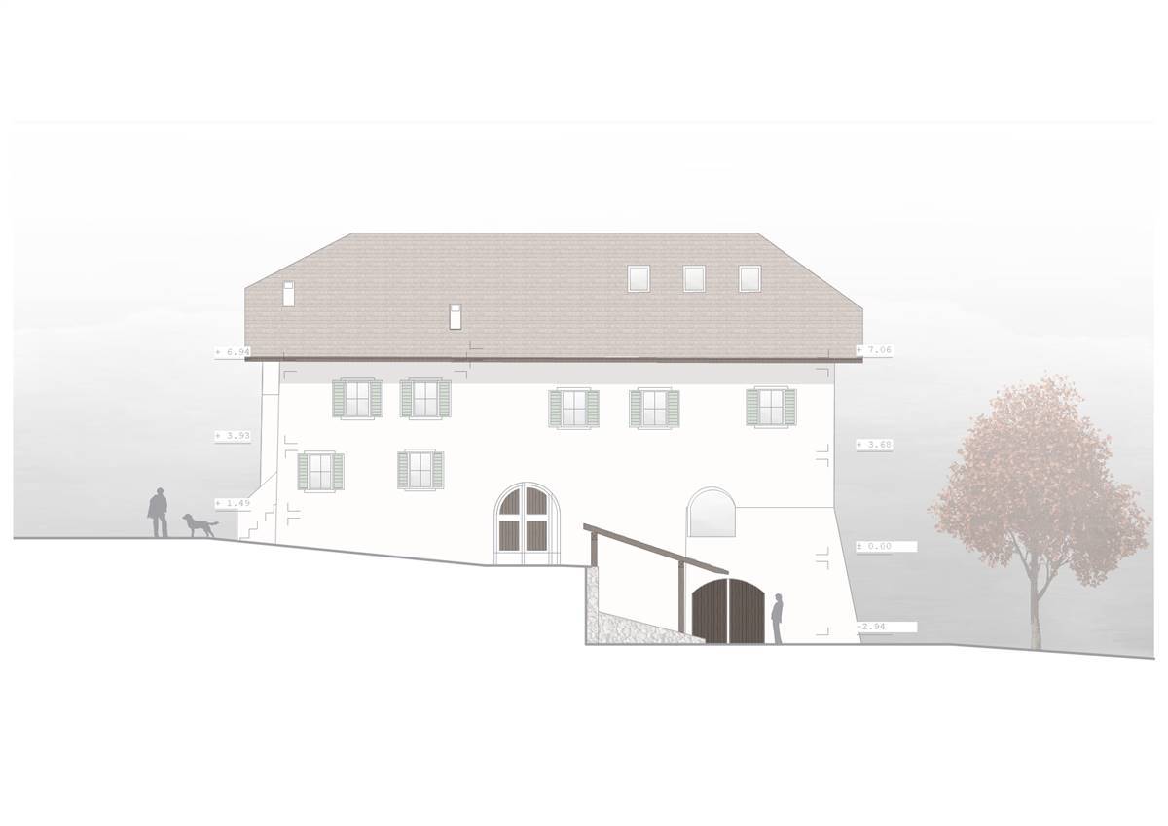

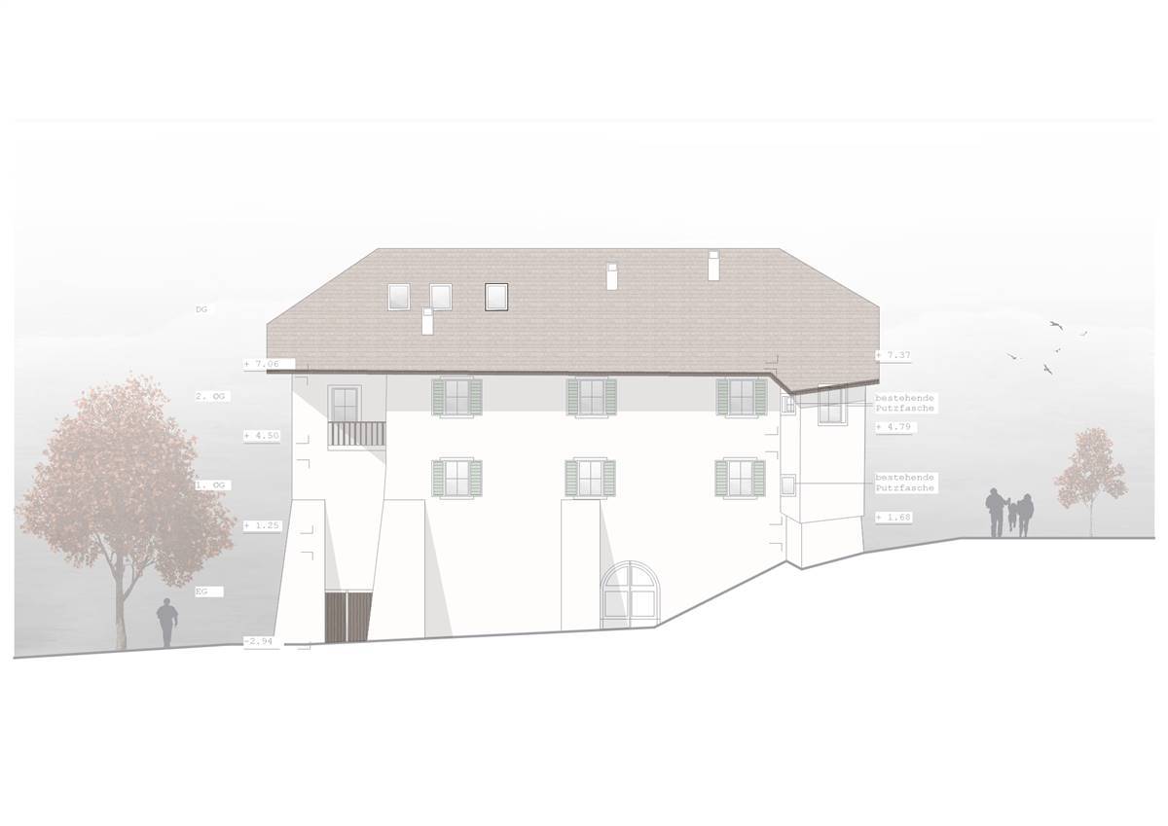
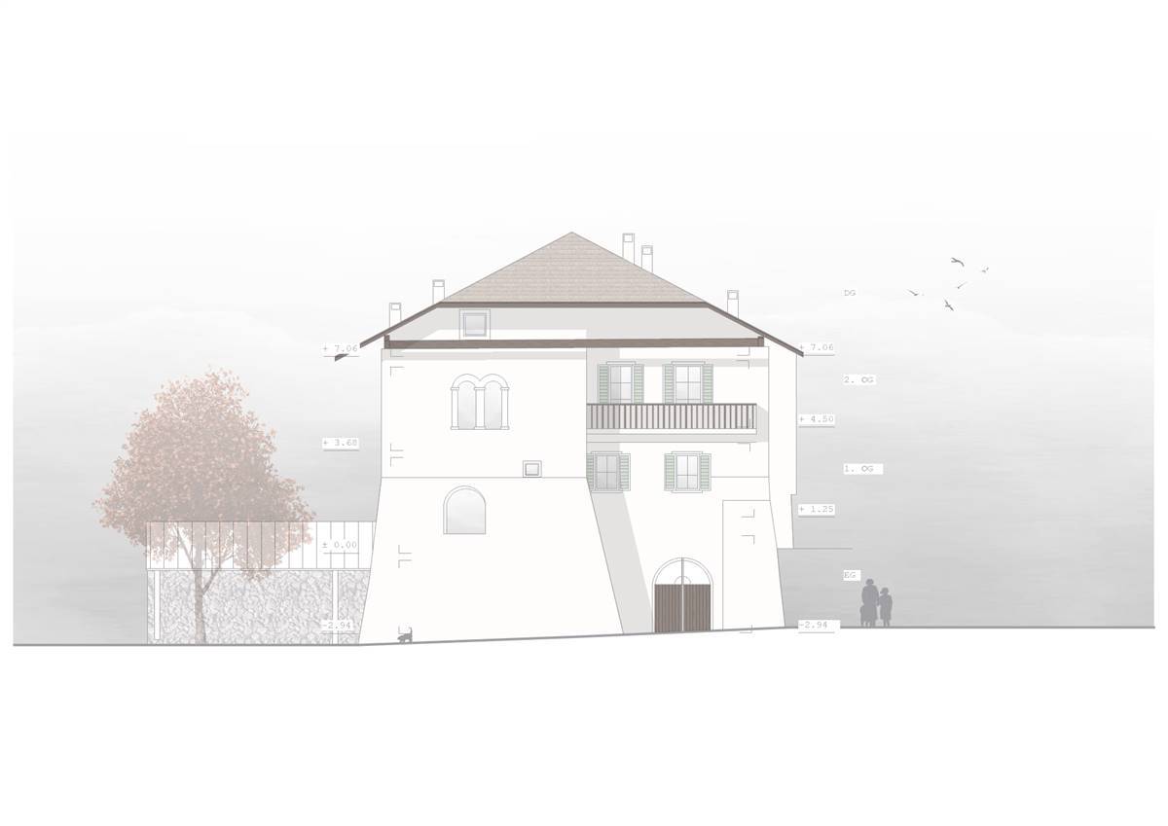
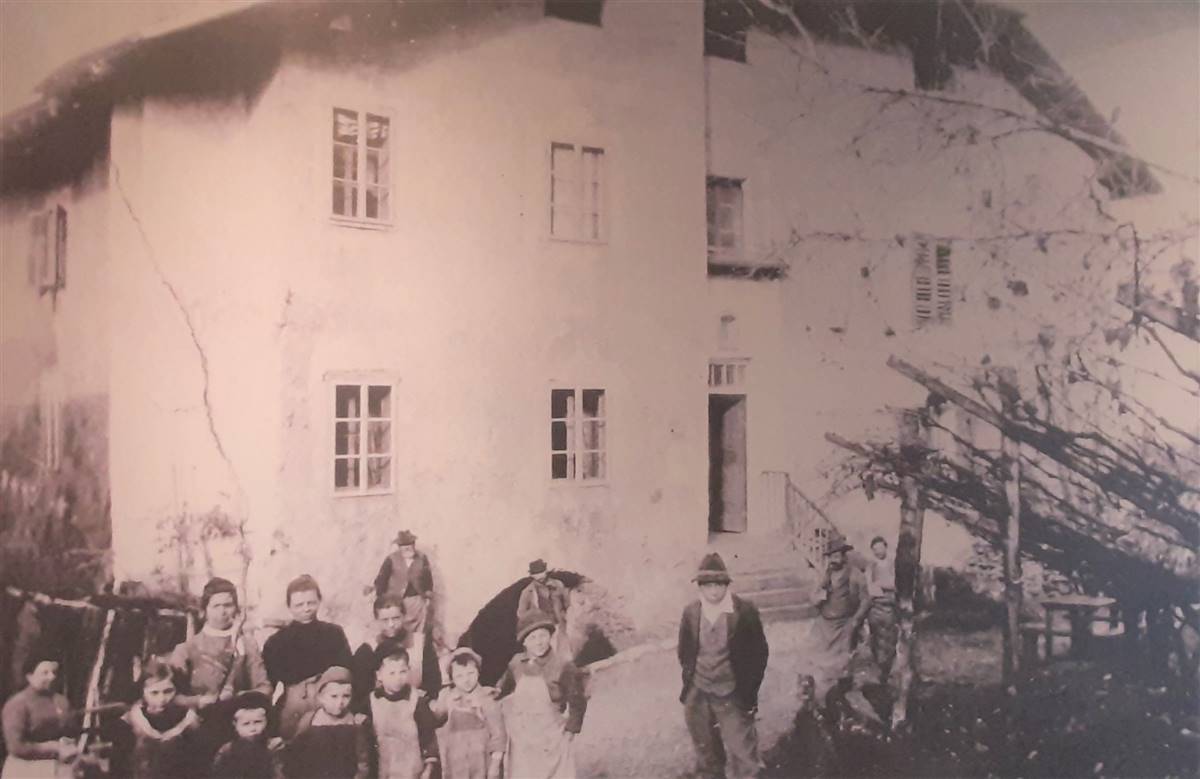
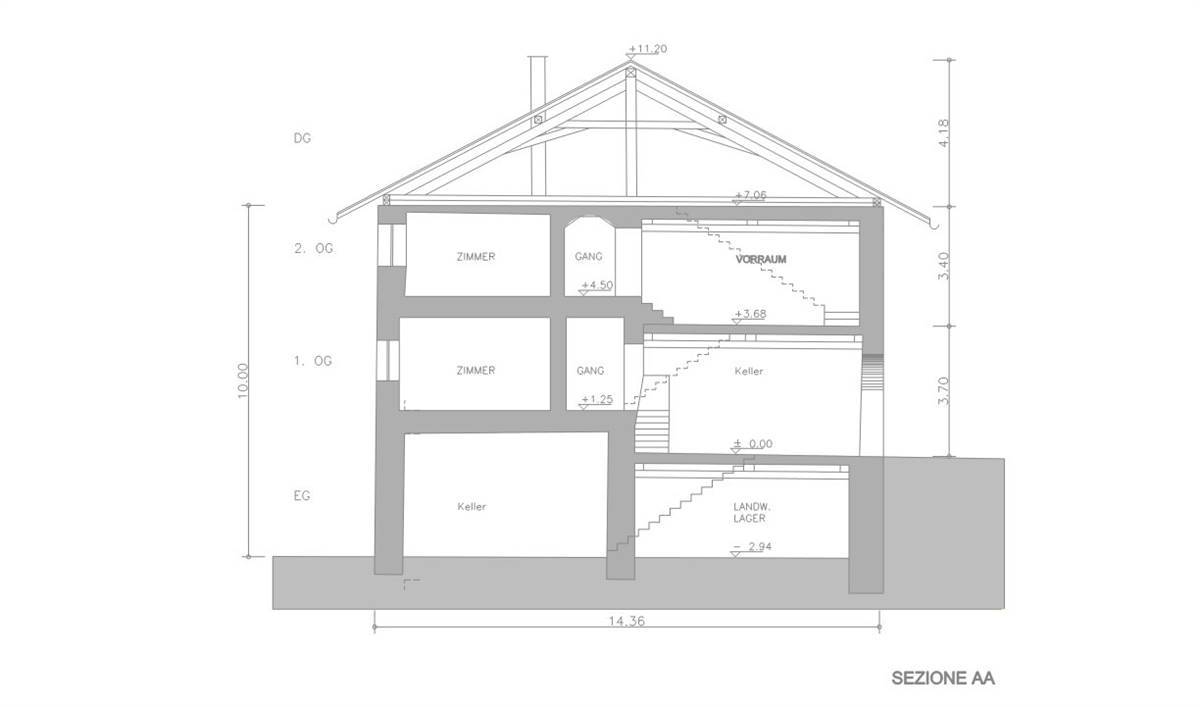
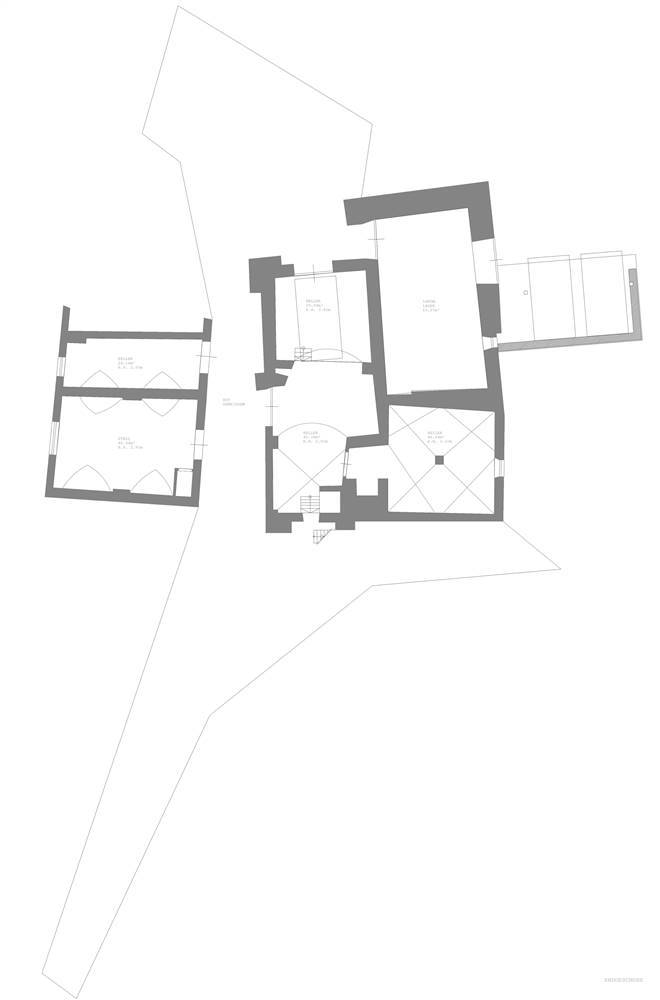
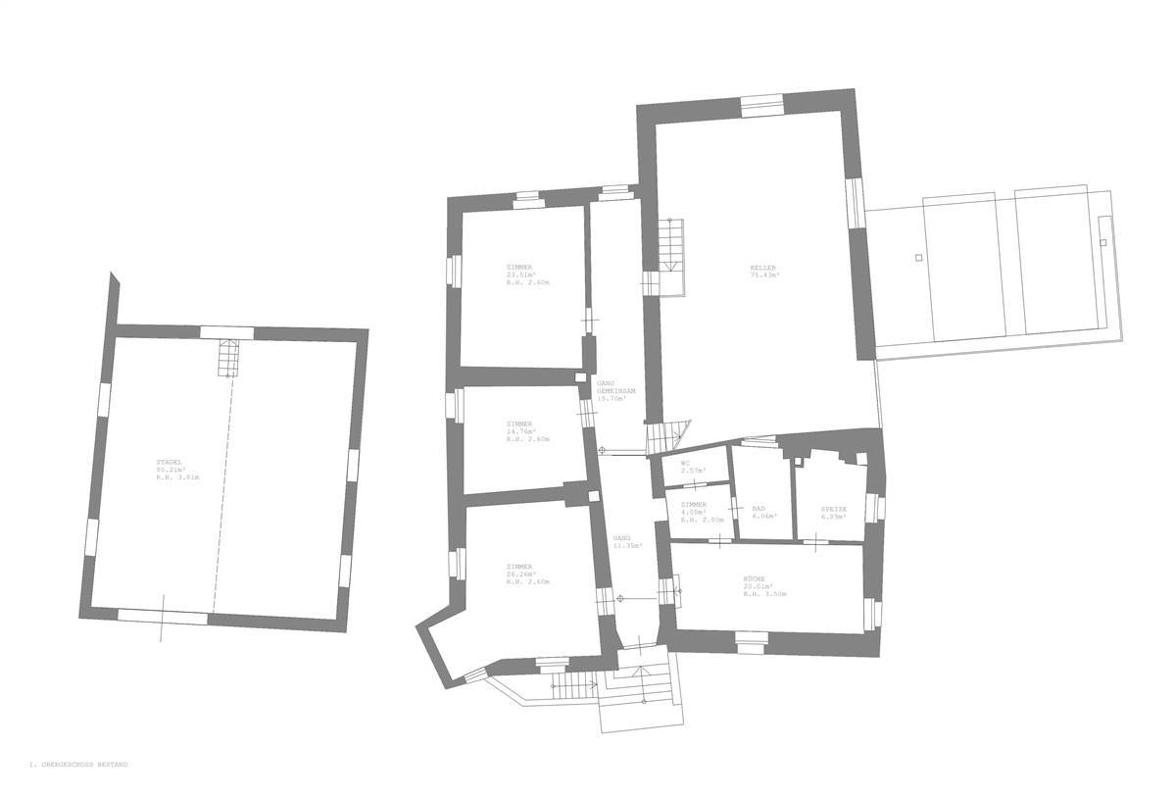
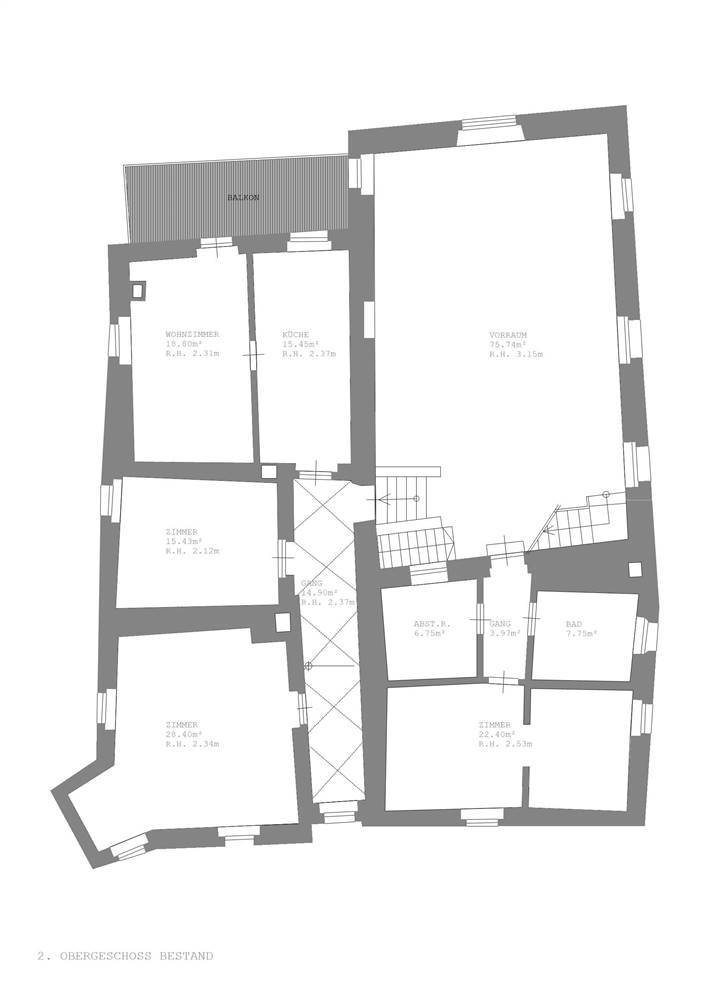
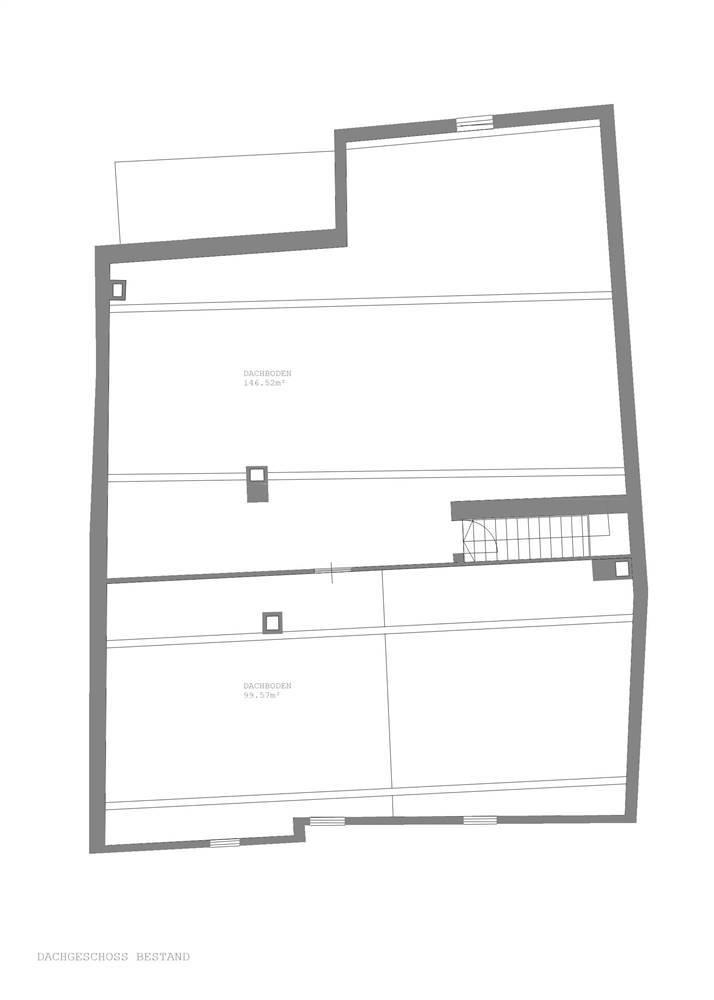
RENOVATION PROCESS
Architecture
BUILDING DESCRIPTION
State of repair
HERITAGE SIGNIFICANCE
Aim of retrofit
Dr. Arch. David Stuflesser
Petlinstraße/Via Petlin 18, I-39046 St.Ulrich, Ortisei
Tel.T+F 0039 0471 786517
RETROFIT SOLUTIONS
External Walls
Stone masonry with lime plaster
House-in-House
Since the farmhouse is located in a climatically favorable and sunny location, it was deliberately decided not to insulate the exterior walls, which are coated with beautiful, historic plaster, both inside and out. The users do guarantee a sufficiently dry indoor air with careful natural ventilation and avoid this the mould risk, which the relatively cold surfaces especially in corners would otherwise cause.
The U-value given is better than it would result purely mathematically from the thermal conductivity value of the natural stone and takes into account the mortar components and air inclusions. It was not measured on site, but is based on values from the literature and was indirectly verified with the consumption values.
20 mm
500 mm
20 mm
20mm
500 mm
20 mm
In the attic, that was not renovated as such, an additional residential unit was installed for the harvest workers. 55m ² divided into living room, two bedrooms and bathroom,. The external walls were built as drywall with 16cm soft wood fiber board - two thirds are "inner walls" (towards the attic), one third real outer walls .
In purely mathematical terms, the unit has an "efficiency of the building envelope" according to the Klimahaus of 37 kWh / m² - in fact, the unit is only used from May until the end of November.
0 mm
0 mm
20mm
30 mm
20 mm
160 mm
20 mm
Windows
Wooden windows from the local carpenter
additional windows in the roof
The windows in the young family's apartment were renewed. When replacing the windows, special care was taken not to change the view of the courtyard: The decision was therefore made to use two-sash double-glazed windows, what allowed the very narrow, historical-looking frames. The windows were built by the local carpenter and replace 20 year old one-sash windows.
The historic Bifora windows from the late Renaissance in the Rittersaal on the 2nd floor were not changed. However, the room is not in constant use.
| Existing window type | Casement window |
| Existing glazing type | Double |
| Existing shading type | Outer shutter |
| Approximate installation year | 1995 |
| New window type | Casement window |
| New glazing type | Double |
| New shading type | Roller blinds |
| New window solar factor g [-] | 0,6 |
Four additional windows were used to illuminate the house-in-house box on the top floor in accordance with the preservation authorities.
Apart from that, the roof remains untouched.
| Existing window type | no window |
| Existing glazing type | none |
| Existing shading type | NA |
| New window type | Casement window |
| New glazing type | Double |
| New shading type | NA |
| New window solar factor g [-] | 0,7 |
Other interventions
ROOF
GROUND FLOOR
OTHER
The ceiling to the attic was mostly insulated with ~25cm insulation during the renovation - this reduced the losses from the apartment to the attic (which originally accounted for 25% of the apartment's heat losses) from ~8'500 kWh/year to ~1'500 kWh/year, i.e. to less than one fifth.
The attic itself was preserved as a cold room - except for the built-in house-in-house box for the harvest helpers
10 mm
300 mm
20 mm
130 mm
60 mm
24 mm
1 mm
130 mm
12 mm
The ground floor structure was changed fundamentally due to the underfloor heating that was inserted in every room, except for the cross vault and the central hall. The original terrazzo floor was imitated in the vaulted entrance. In the remaining rooms, the original wooden floorboards were sanded down to ensure that the historic doors were opened.
both aspects of monument preservation and sustainability were taken into account.
15 mm
25 mm
42 mm
20 mm
20 mm
24 mm
190 mm
25 mm
60 mm
130 mm
20 mm
15 mm
The historic interior doors were removed and repaired with skilled craftsmanship.
The existing paint of the interior doors was leached and the cracks were puttyled.
HVAC
HEATING
DOMESTIC HOT WATER
The old room stoves were replaced by a central pellet / wood stove. In the living room, the existing stove got a new look, which integrates well into the general concept.
In the apartment of the old farmers only kitchen and bathroom are heated (about 30m² of the total 140m²), the accommodation for the harvesters in the attic is used only until the end of November - but here the hypothetical heating demand for a whole winter is shown.
| New primary heating system | New secondary heating system | |
|---|---|---|
| New system type | Stove | Stove |
| Fuel | Wood and Pellets | Stückholz |
| Distribuition system | Radiating floor | Since the wood stove is in the living room, this room is heated. The heat therefore only reaches the other rooms via the air distribution. |
| Nominal power | NA since for the whole building, not just the refurbished flat kW | In general, the nominal output of the furnace cannot be specified. It is primarily defined by the user and his own feeling of comfort. kW |
RENEWABLE ENERGY SYSTEMS
Biomass
In summer, mainly pellets are used for the preparation of domestic hot water.
In winter for heating wood from their own forest.
| Biomass System | |
|---|---|
| Type | Logs from their own forest and pellets |
| Storage size | |
| Origin of biomass | own woods |
| Overall yearly production | 44000,0 kWh |
Energy Efficiency
Voluntary certificates: No
Primary Energy 181 kWh/m2.y
Consumption_estimation_Before: 230 kWh/m2.y
Consumption_estimation_After: 135 kWh/m2.y
Primary Energy
Consumption_estimation_Calculation_method: see "energy efficiency", here DHW included
Consumption_estimation_Including_DHW: Oui
Consumption_estimation_Before: 260 kWh/m2.y
Consumption_estimation_After: 181 kWh/m2.y
Type_of_monitoring: Continuous
Description: The user is able to monitor the energy and regulate it if necessary.
Internal Climate
The temperature is kept relatively constant due to the underfloor heating. However, there are different temperatures in different rooms.
Costs
There were no financial reasonings important for the renovation, decisions were made mostly based on the user needs. The total cost of the renovation was approx. 340,000 €.
No
Environment
emissions_at_use_stage_before_intervention: 18 per m2
emissions_at_use_stage_after_intervention: 11.3 per m2

