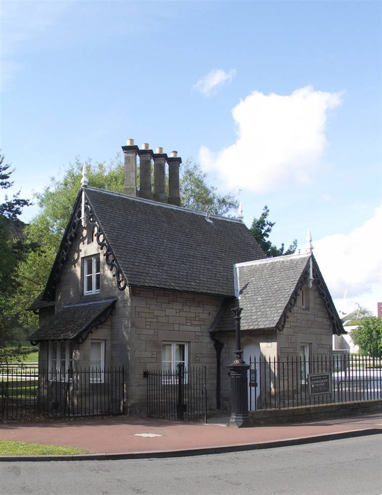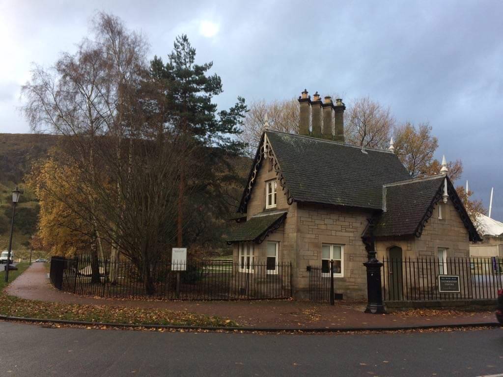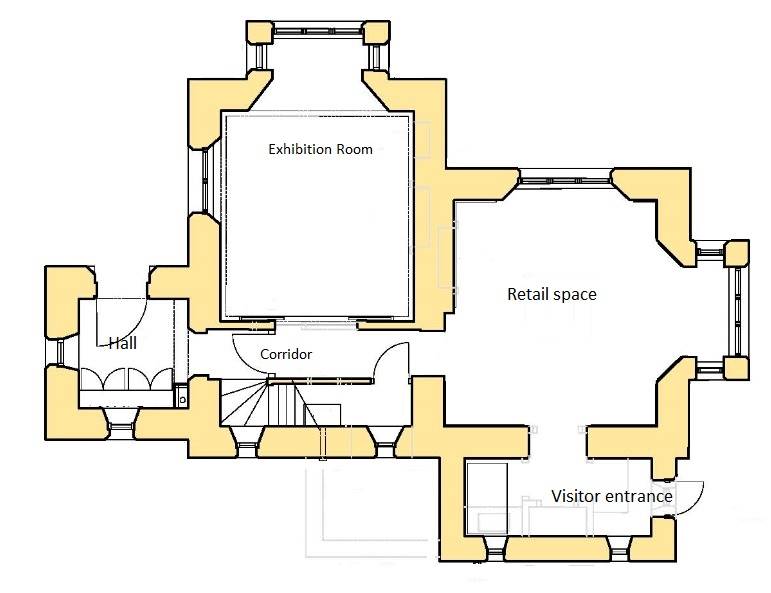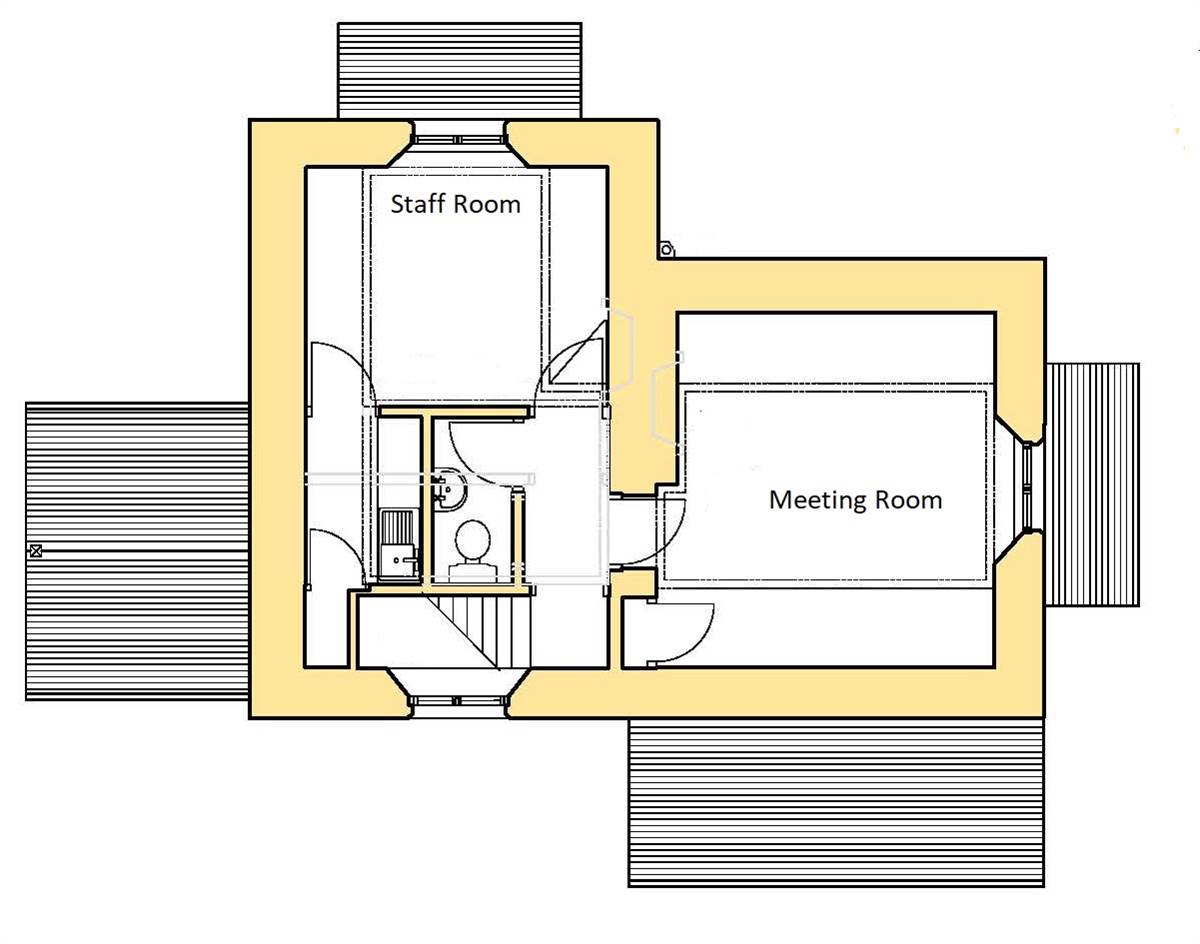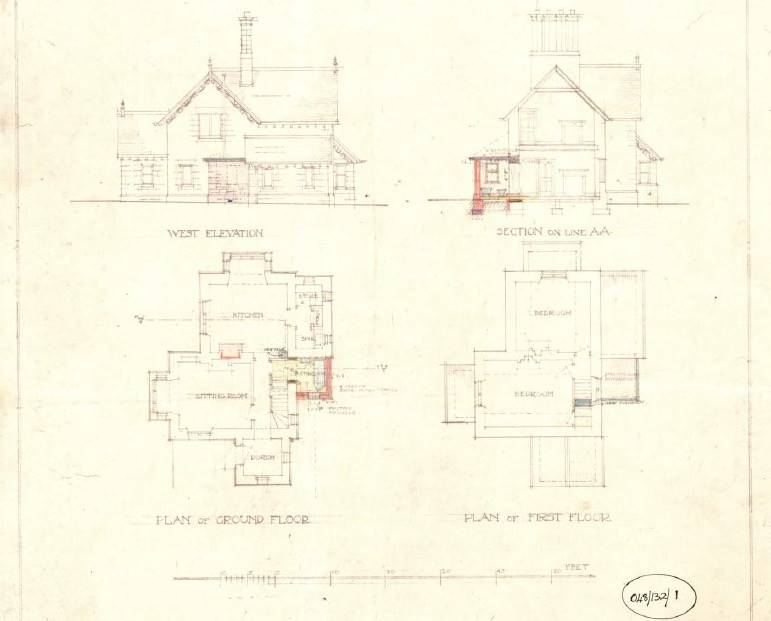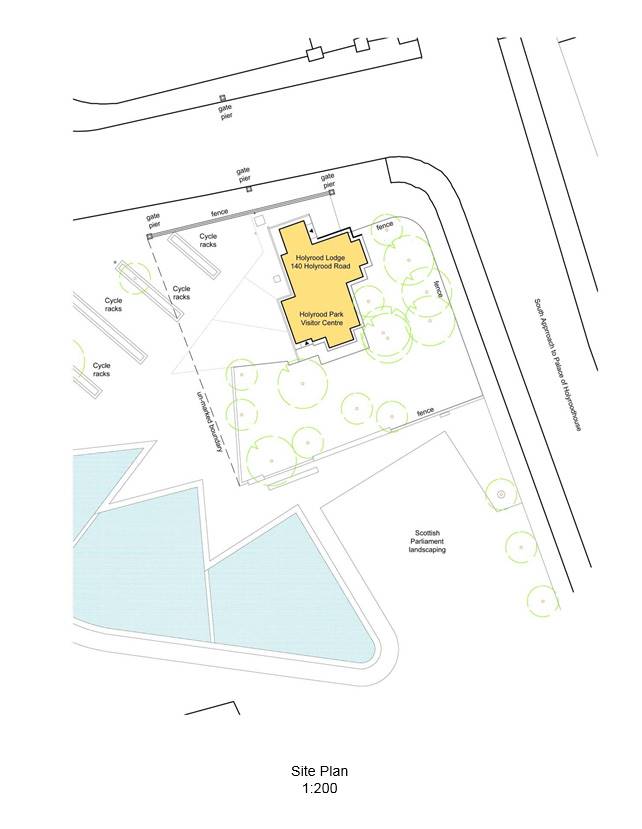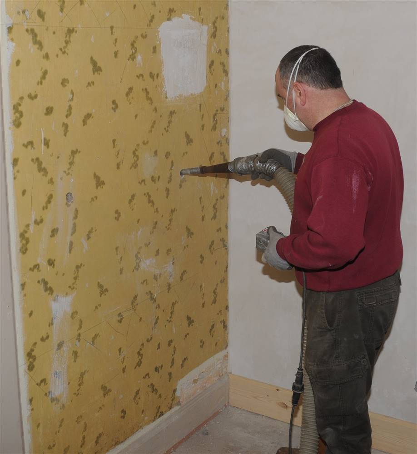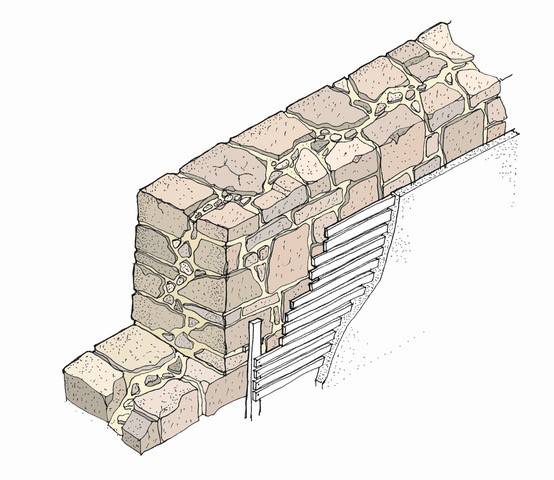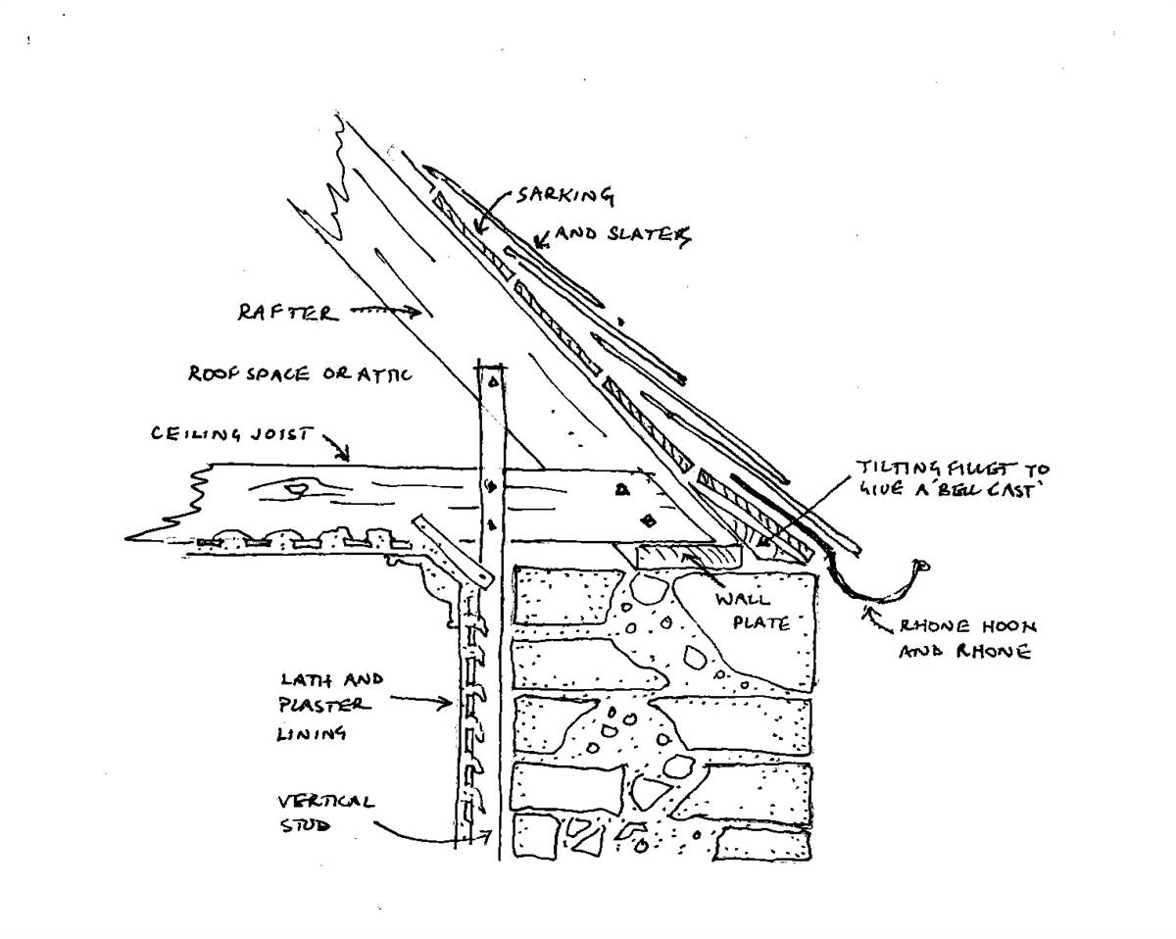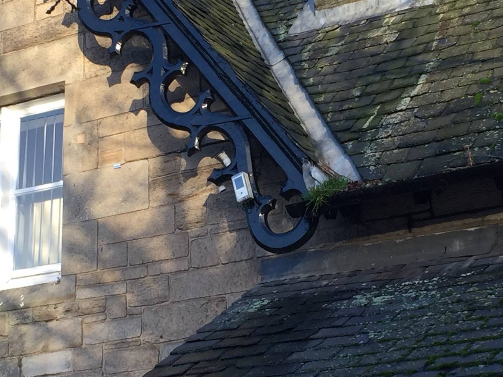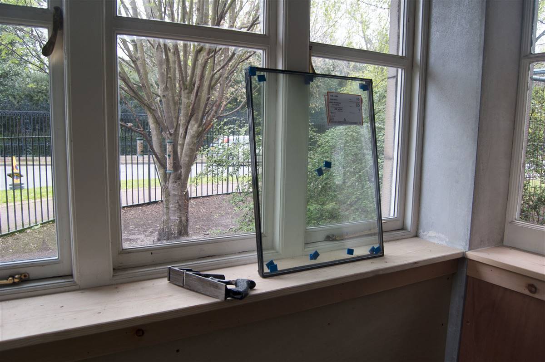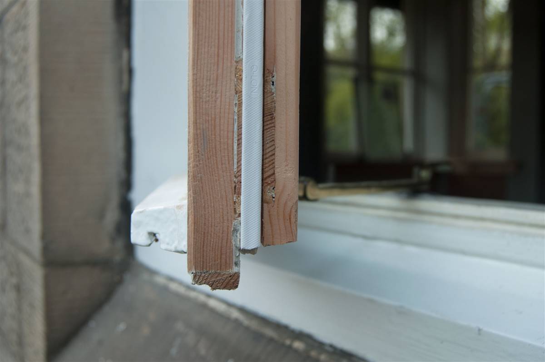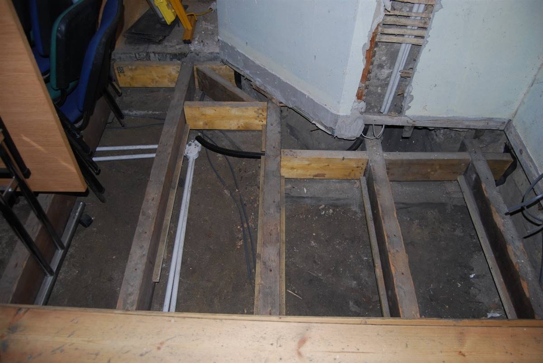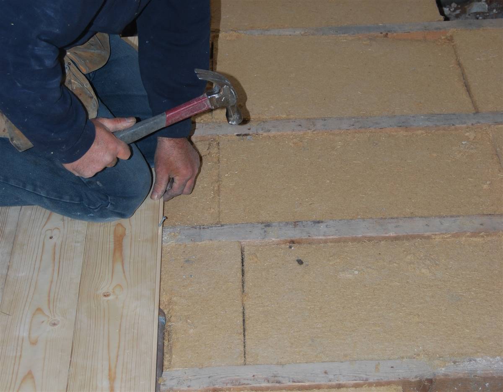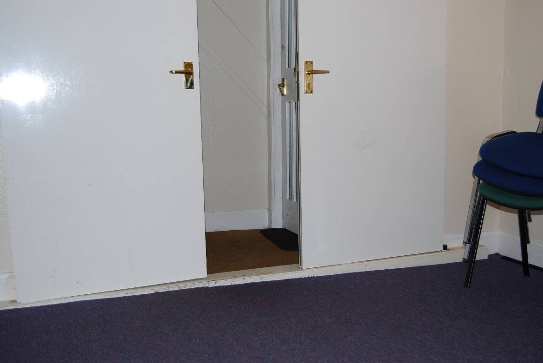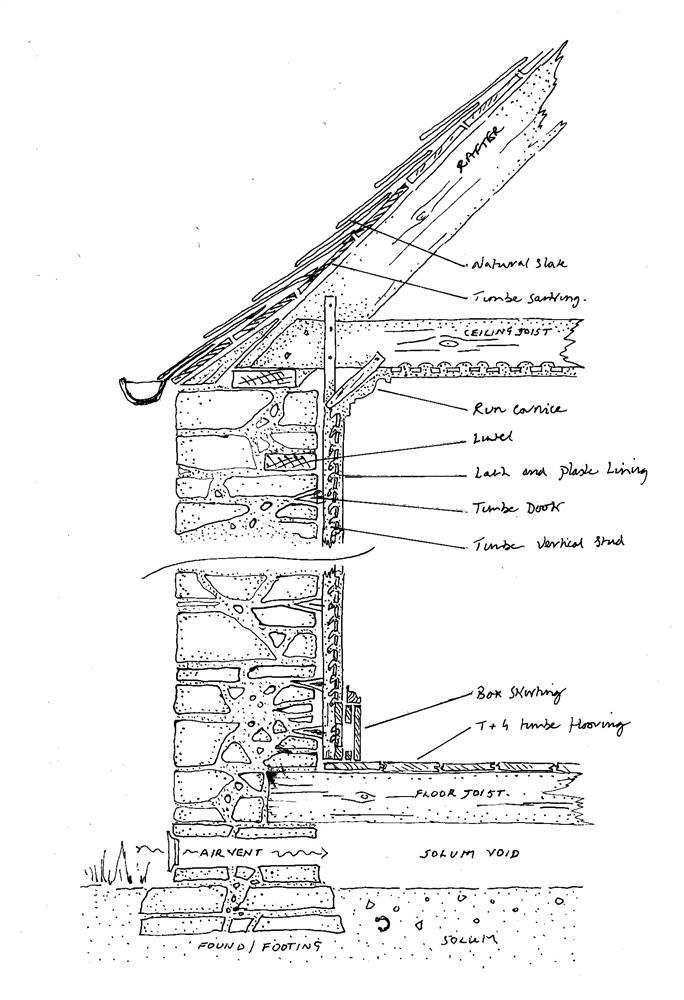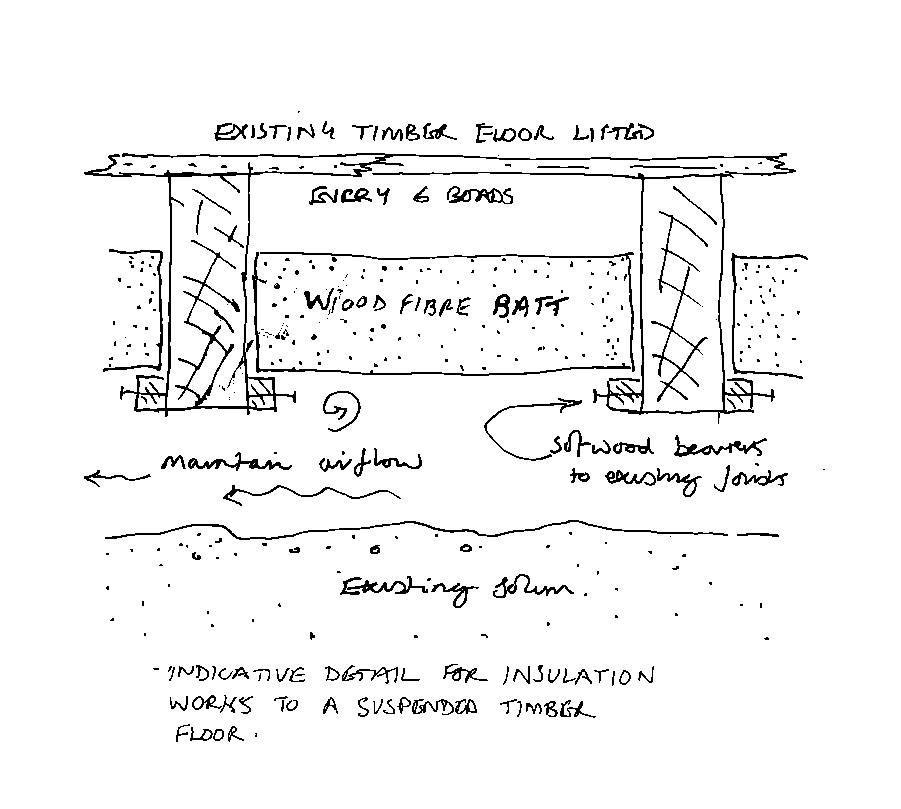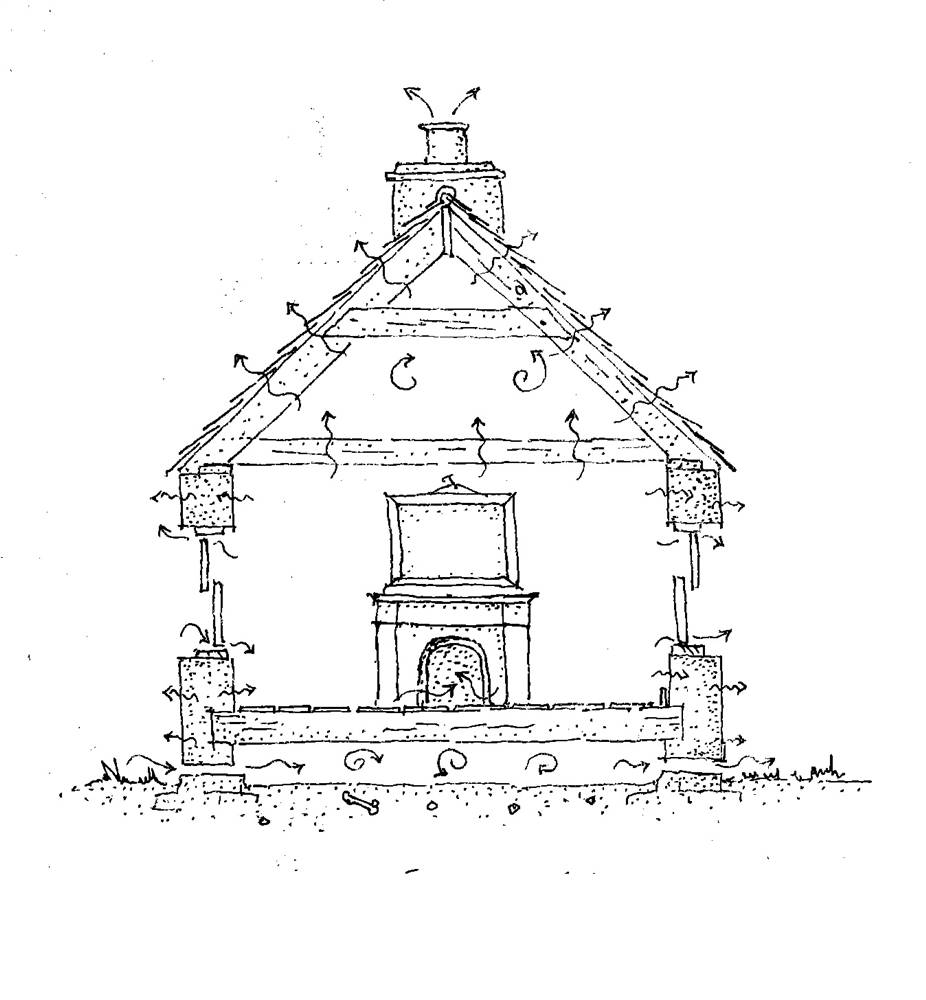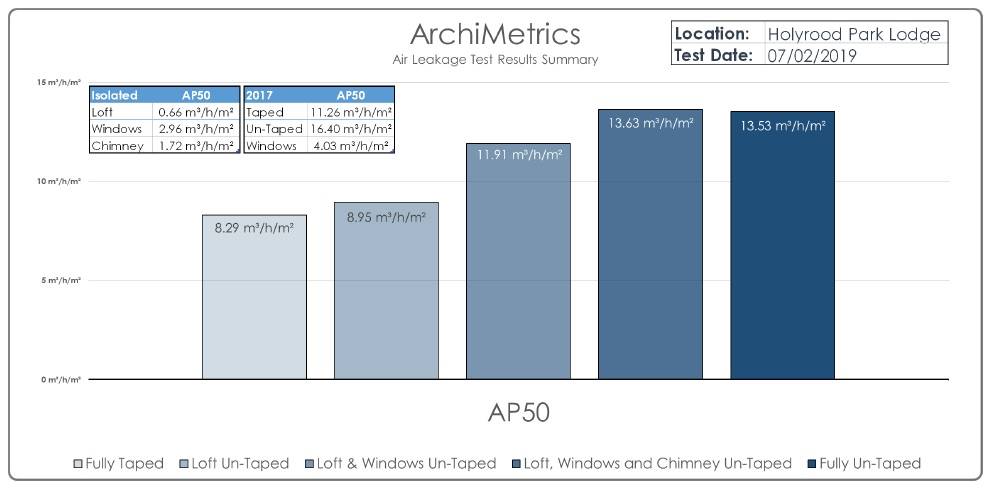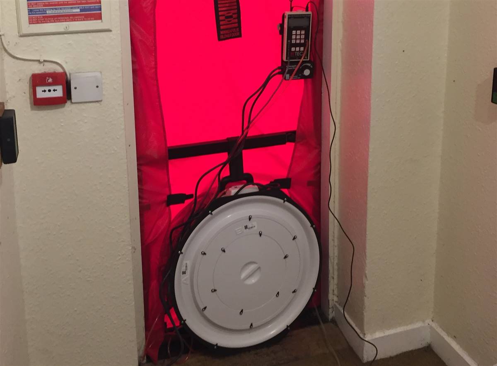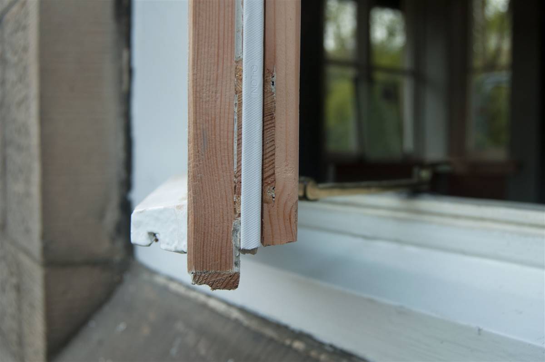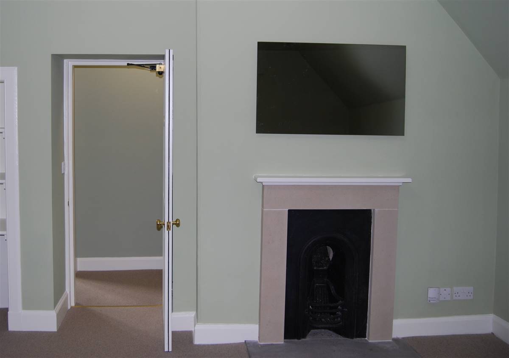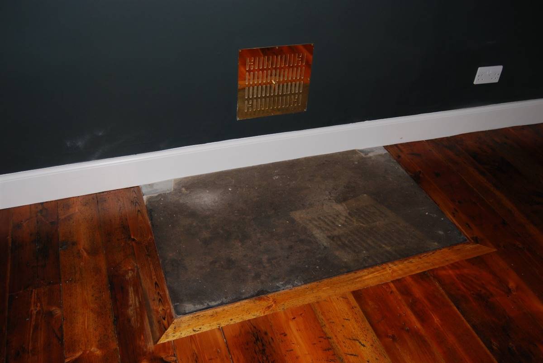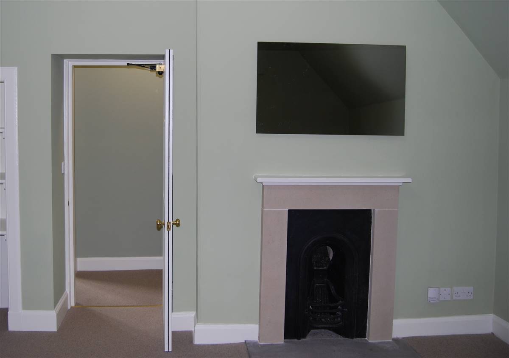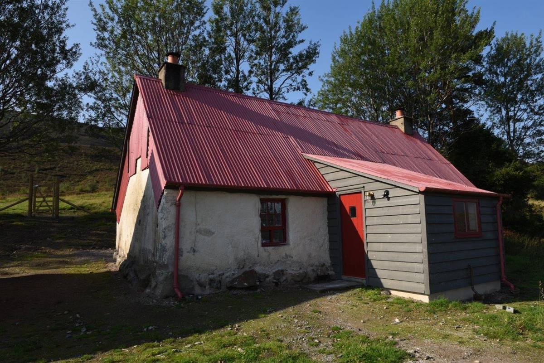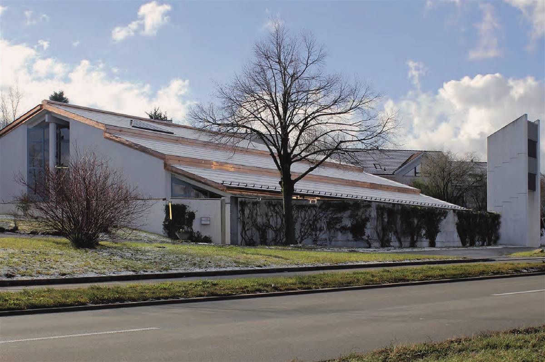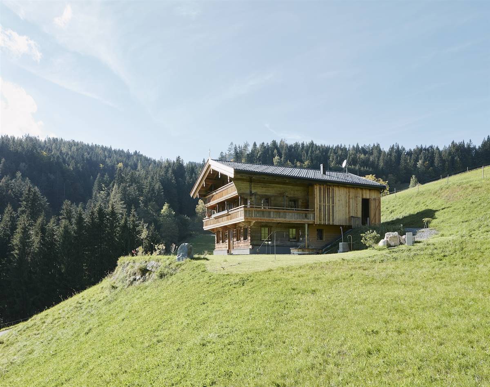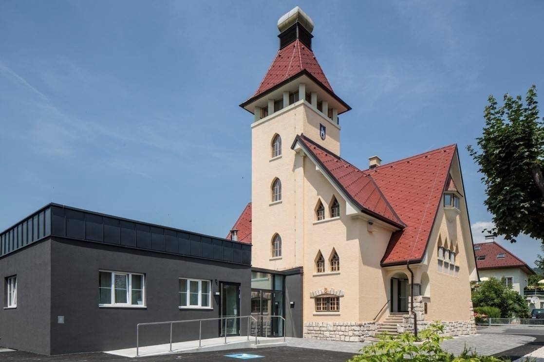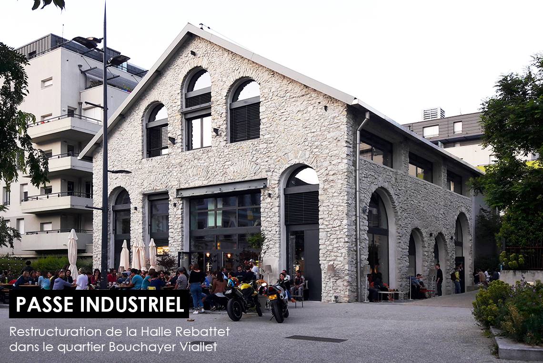Holyrood Park Lodge
140 Holyrood Road
EH8 8DX
Edinburgh, Royaume-Uni
Owner
User
Contact Details
Other Information
The ground floor is open to the public for the shop and orientation centre for the Holyrood Park. The upperfloor can be viewed by arrangement through Roger Curtis, details above.
Refurbishment Case Study 37, Holyrood Park Lodge
274 kWh/m2.y
Climate Zone Temperate
Altitude 37
HDD 5
CDD 0
Conservation Area:
Oui
Level of Protection:
Category B Listed (in Scotland this means Regionally Important)
Year of last renovation:
2017
Year of previous renovation:
1995
Secondary use:
Offices
Building occupancy:
Permanently occupied
Number of occupants/users:
2
Building typology:
Detached house
Number of floors:
2
Basement yes/no:
No
Number of heated floors:
2
NFA calculation method:
Scaled from drawings
External finish:
Exposed stonework
Internal finish:
Plastered (on hard)
Roof type:
Pitched roof
RENOVATION PROCESS
Architecture
BUILDING DESCRIPTION
State of repair
HERITAGE SIGNIFICANCE
Aim of retrofit
Historic Environment Scotland (HES)
Longmore House, Salisbury Place EH9 1SH
City of Edinburgh Council, Planning Department
City Chambers High Street Edinburgh EH1 1YJ
Hygrothermal assessment In-situ monitoring of relative humidity in the west wall was undertaken by an independent consultant and a technical paper will be published showing their results.
Life Cycle Analysis (LCA) No, although there was a focus on natural and low VOC materials, and maximum durability of installed components that would match the lifetime of the building.
RETROFIT SOLUTIONS
External Walls
Solid stone with external face of sandstone ashlar blocks
Externally no, while new layer of insulation was added internally; this insulation was in the form of a cellulose material, blown in behind the existing plaster lining.
External wall insulation was not appropriate. The internal insulation material was blown into the existing void behind the plaster linings, allowing its retention and upgrade. This ensure that the vapour open characteristics of the walls were maintained.
550 mm
40 mm
25 mm
550mm
40 mm
25 mm
Windows
Single-glazed casements dating from 1995
As the timber frames were in good condition, the decision was made to keep them. However, new slim profile double-glazed glass units were installed in the casements.
The casements were removed to the workshop and new double glazed units were fitted.
| Existing window type | Casement window |
| Existing glazing type | Single |
| Existing shading type | NA |
| Approximate installation year | 1995 |
| New window type | Casement window |
| New glazing type | Double |
| New shading type | NA |
| New window solar factor g [-] | 0,3 |
Other interventions
ROOF
GROUND FLOOR
OTHER
MEASURES TO INCREASE AIRTIGHTNESS
In the lodge, there were two roof spaces separated by the chimney breast. In both attics, larger access hatches were installed to allow safe working and visiting into these areas. Wood fibre board was selected for this insulation, it buffers humidity in the roof spaces and fitted with the natural material ethos of the project.
One roof space area, the south facing gable, was fitted with wood fibre board fastened between the rafters to make what is termed a ‘warm roof’. The other, rear or west facing attic area, was fitted with wood fiber board laid between the ceiling joists, giving what is termed a ‘cold roof’. Having these two options in one building allowed easy demonstration of the two techniques, enabling an ongoing assessment about what type of intervention is used in other situations. Both of these options had minimal effects on the existing fabric.
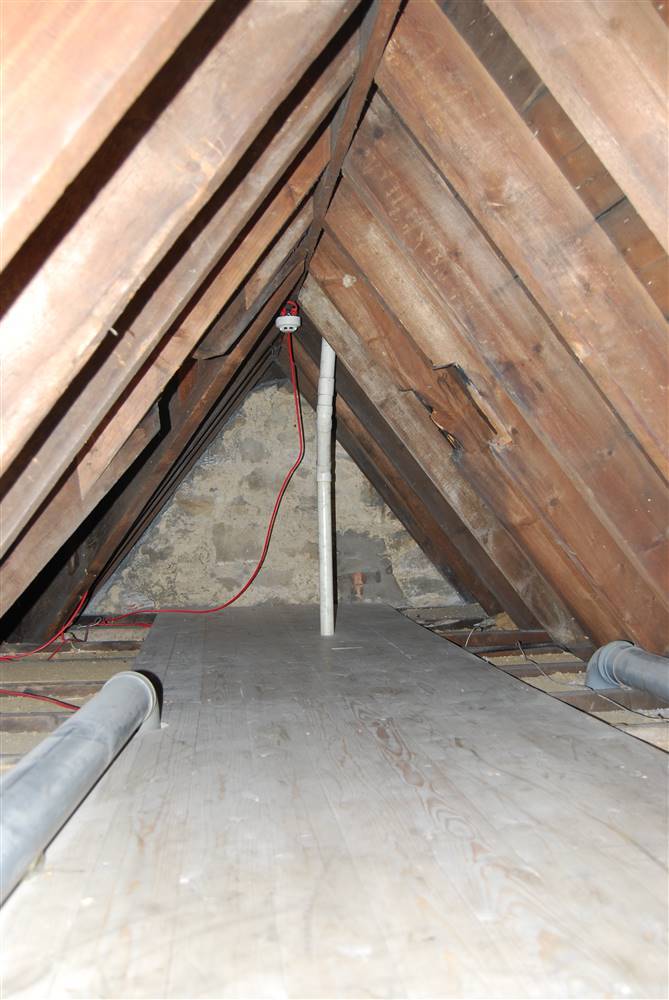
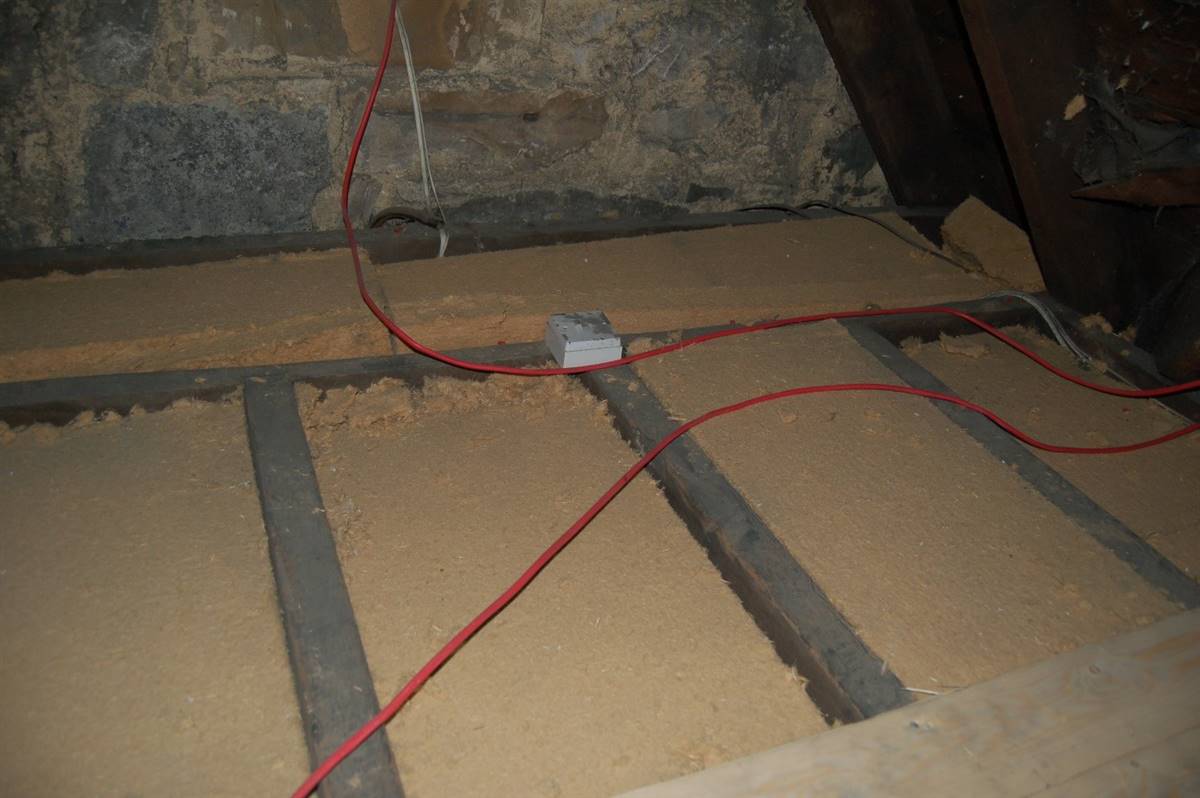
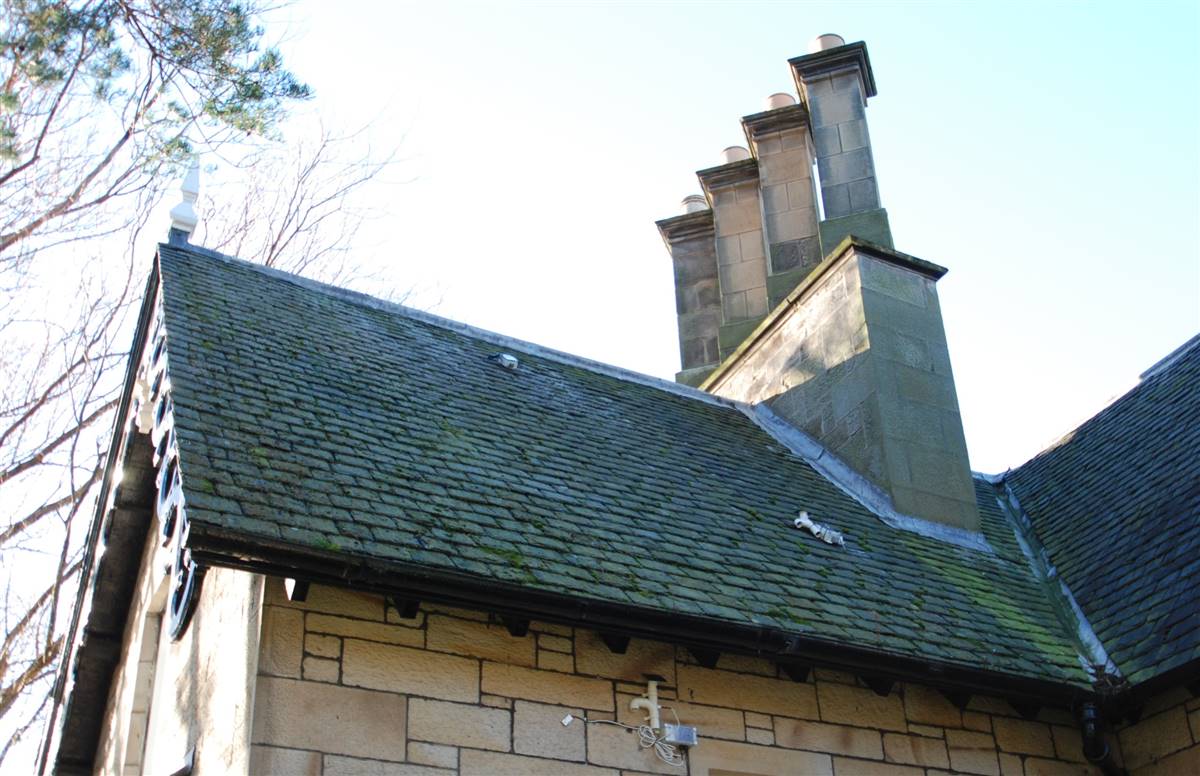
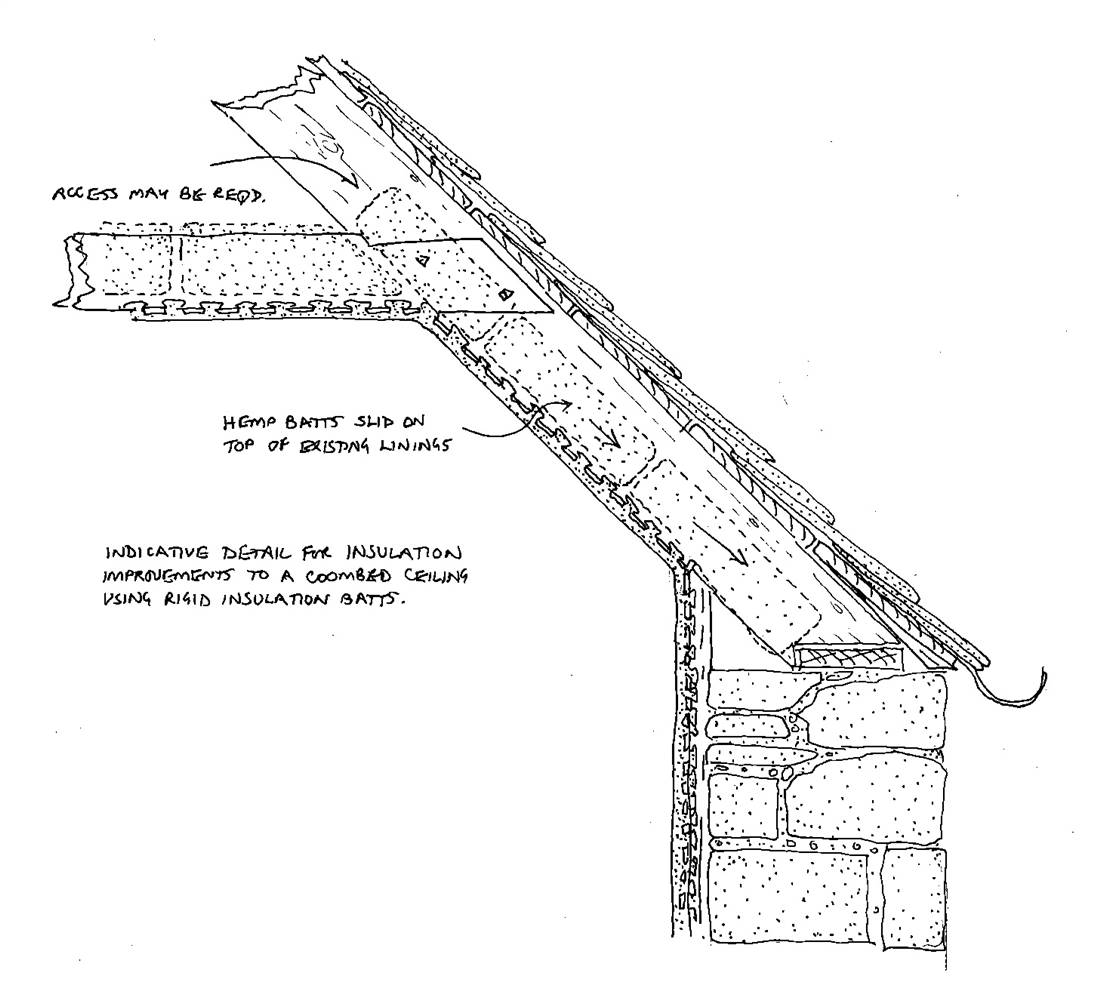
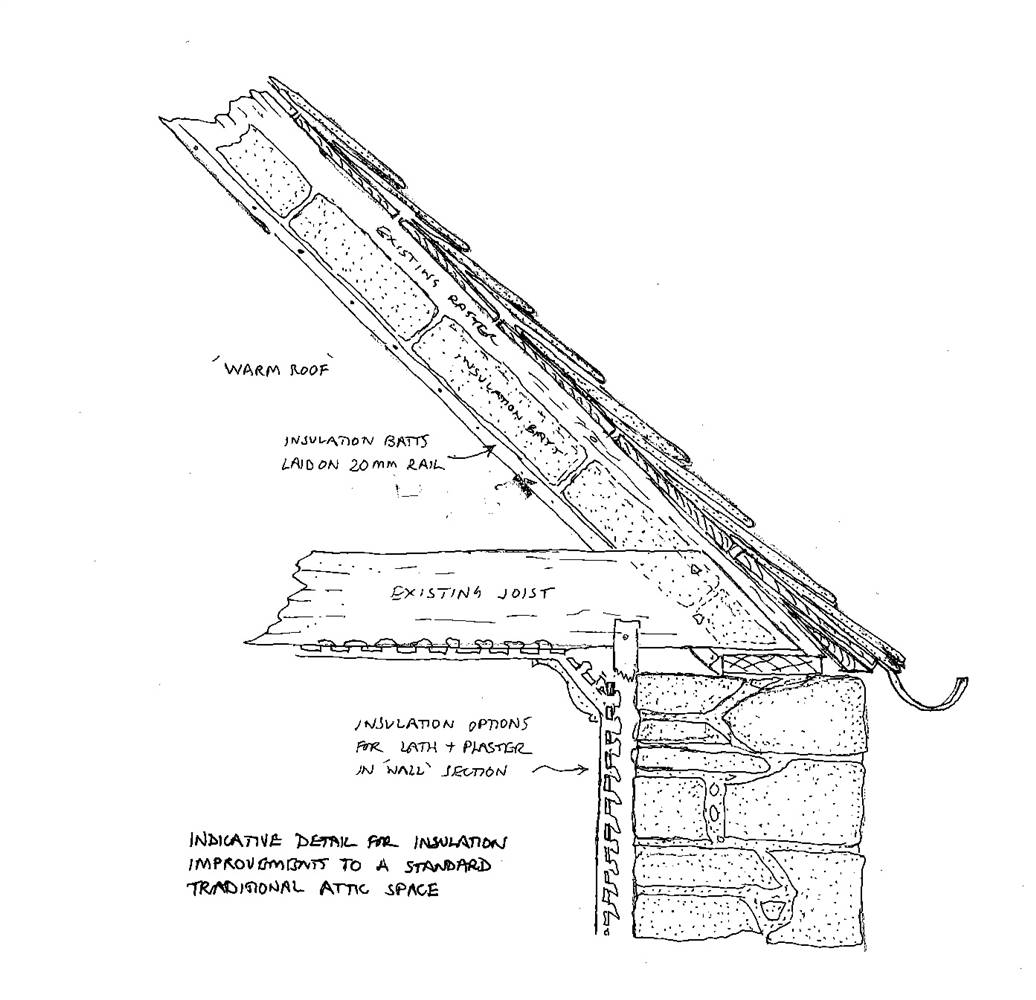
25 mm
25 mm
25 mm
3 mm
100 mm
The ground floor of the lodge has suspended timber floors throughout. In the north room the floor was very uneven and it was clear that remedial work was required. The floor was lifted and the floorboards were set aside for re-use. In the south room, the floor was also lifted to check its condition and allow the routing of new cabling for the shop. A new level was established using the hearth stones in each room. Following the insulation work, the floors were re-laid in the exhibition room with the original floor timbers, and elsewhere with a new timber tongue and grove flooring of traditional pattern.
Despite the settlement, the existing joists were in good condition and only required minor repairs. Braces or ‘dwangs’ were fastened at right angles to the joists where additional lateral stiffness was necessary. To improve the airflow in the solum, it had to be cleared of about 40 rubble bags of debris. Timber was chosen before concrete, because the latest is not suitable for traditional buildings, as the moisture in the ground would progressively concentrate in the covered solum and rise up the masonry of the walls and partitions, causing the very damp the intervention seeks to exclude.
20 mm
170 mm
20 mm
100 mm
170 mm
As part of the project, traditional elements of natural ventilation were reinstated. This included installing a grill in the former hearth in the exhibition room, changing a window to be openable in the hallway and reinstating a hearth in the meeting room.
Adequate ventilation is required for the health of the fabric of a traditional building as well as the health of its occupants. In this case, it was appropriate to reinstate the original ventilation methods, being the most compatible with the existing building fabric. Through monitoring in the meeting room, it is shown that the ventilation is providing good indoor air quality levels.
Measures to include airtightness included floor insulation, wall and lof insulation, as well as draft strips to the windows and doors.
HVAC
HEATING
VENTILATION
We added infra-red heating panels in two rooms.
The panels are portable, easy to install, minimal disruption to the existing wall fabric, and can have little visual impact as they can be integrated to the decoration of the room.
| New secondary heating system | |
|---|---|
| New system type | Infra-red heating panels |
| Fuel | Electricity |
| Distribuition system | Radiating wall |
| Nominal power | 300 watts kW |
As part of a natural ventilation plan, the blocked hearths in the lodge were fitted with vents, and one blocked hearth in the meeting room was re-instated. All windows were made to re-open, and high level ventilation was provided through an adjustable quarter light in the hall.
This was compatible as we were reinstating traditional features. The ventilation arrangements have been good for current needs, avoiding the need for the installation of a powered system. The extract fans from the kitchen and the bathroom have proved to be sufficient.
| Original roof build-up | New ventilation system |
|---|---|
| Type ventilation system | In modern refurbishment, there is a high importance placed on air-tightness; but this does not always account for sufficient user needs, and the need for older buildings to have air naturally circulating. Existing flues and hearths can play an important |
| Type flow regime | NA (Natural) |
| Heat recovery | No |
| Humitidy recovery | No |
| Nominal power | NA kW |
| Electric power | kW |
| Control system | Occupiers and users |
Energy Efficiency
Voluntary certificates: No
Primary Energy 274 kWh/m2.y
Primary Energy
Consumption_estimation_Calculation_method: Steady state simulation (e.g. EPC, PHPP)
Consumption_estimation_Including_DHW: Oui
Consumption_estimation_Before: 518 kWh/m2.y
Consumption_estimation_After: 274 kWh/m2.y
Type_of_monitoring: Punctual
Description: The temperature and relative humidity in the meeting room were measured before and after the works. This was to assess the improvements in human comfort following the works. There was good improvement noted in the internal conditions. The C02 levels in the meeting room and elsewhere will be monitored as part of an ongoing project into indoor air quality.
Construction
Type_of_monitoring: Continuous
Description: The hygrothermal conditions were monitored in the solid wall at various depths from 2015 to 2020. The parameters measured within the wall were relative humidiy and temperature. This was to understand the baseline conditions before work started, and to note any changes in the wall moisture levels following the addition of the insualtion. A full report of this work will be issued later in 2020; the Refurbishment Case Study has interim results. In addition, the relative humidity was monitored in the roof insulation at the sarking interface, likewise to see any changes. Before and after the works in situ U value measurements were also taken.
Internal Climate
Better insulation has increased the temperature conditions in the building, especially the meeting room, where conditions were not satisfactory before. There are fewer fluctuations of temperature.
The re-opening of the chimneys improved the ventilation and thus improved the internal conditions for the users of the lodge, especially when there are more than four people in the meeting room.
Visual comfort has increased, more appropriate light fittings with the right light colour have been installed.
Costs
While most of the work had to be carefully specified and instructed, none of it was complex or difficult, and was entirely within reach of a medium-sized joinery company.
65,942.80 £ (total)
Amount includes: The total investment cost includes external works, window replacement and refurbishment, wall stripping and re-painting, joinery, plumbing, ground floor refurbishment, electrical works and wiring, external and internal wall insulation, roof and loft insulation, flooring, reinstating fireplace, re-carpeting, internal redecoration
£1107 (total)
Annual heating cost
£942 (total)
Lifecycle cost
No

