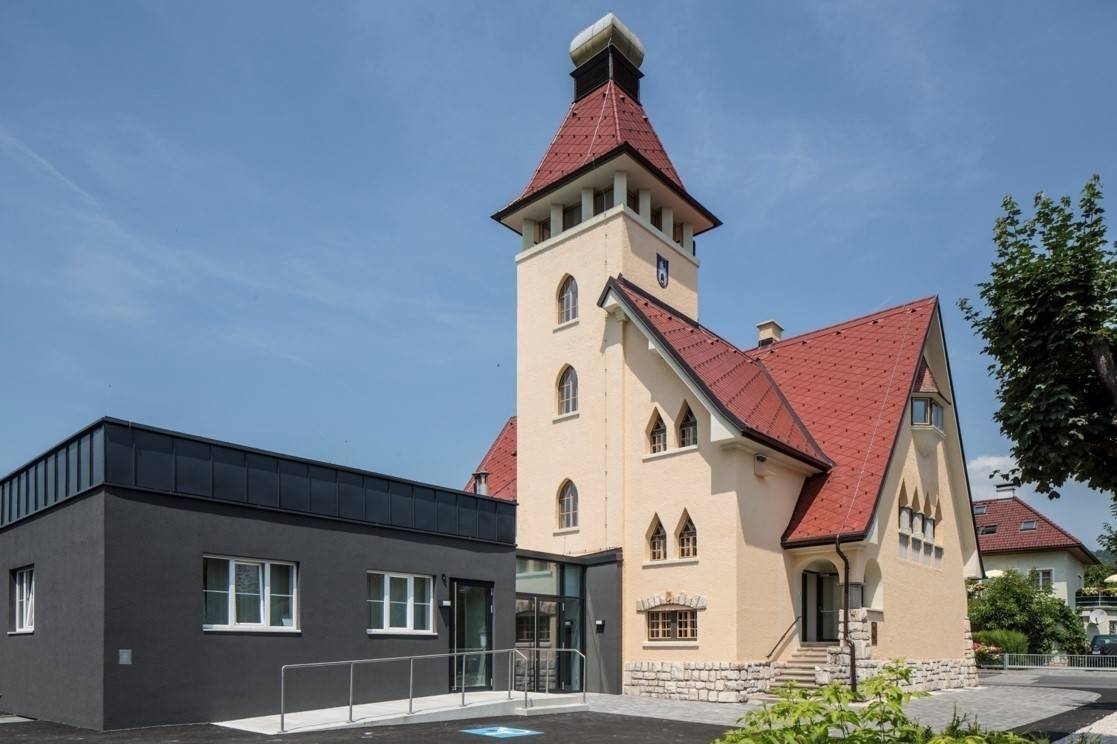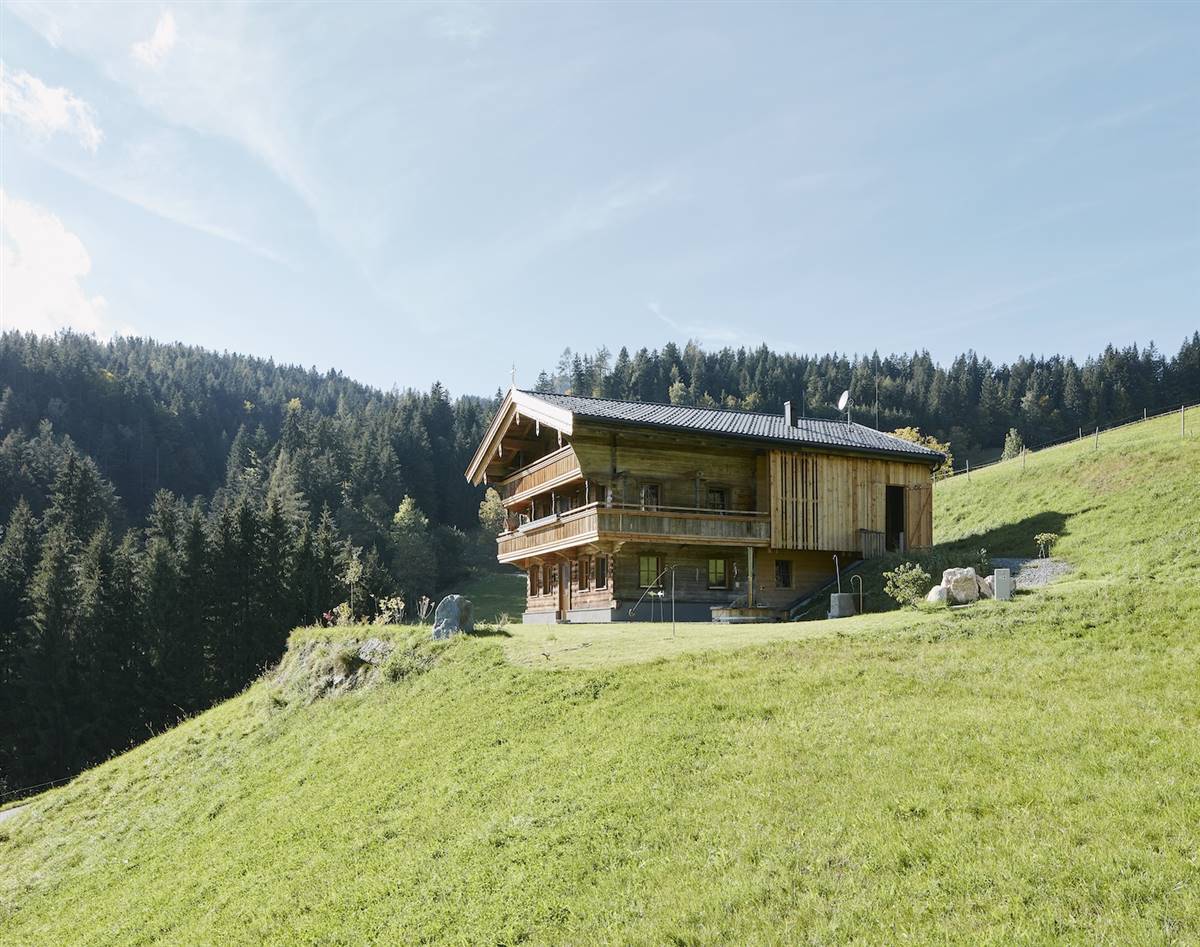Gasthof Adler Langenegg
Kirchdorf 7
6941
Langenegg, Austriche
Architect
Owner
User
Contact Details
Other Information
https://bda.gv.at/fileadmin/Dokumente/bda.gv.at/Publikationen/Wiederhergestellt/BDA_wiederhergestellt_35_WEB_201115.pdf
Climate Zone Cfb
Altitude 700
HDD 4041
CDD 0
Conservation Area:
No
Level of Protection:
Bescheid
Year of last renovation:
2014
Secondary use:
Storage
Building occupancy:
Permanently occupied
Building typology:
Tenement (apartments)
Number of floors:
3
Basement yes/no:
Oui
Number of heated floors:
2
Gross floor area [m²]:
411,0
Thermal envelope area [m²]:
663,0
Volume [m³]:
1173,0
NFA calculation method:
NGF (de)
External finish:
Exposed woodwork
Internal finish:
Wood panelling
Roof type:
Pitched roof
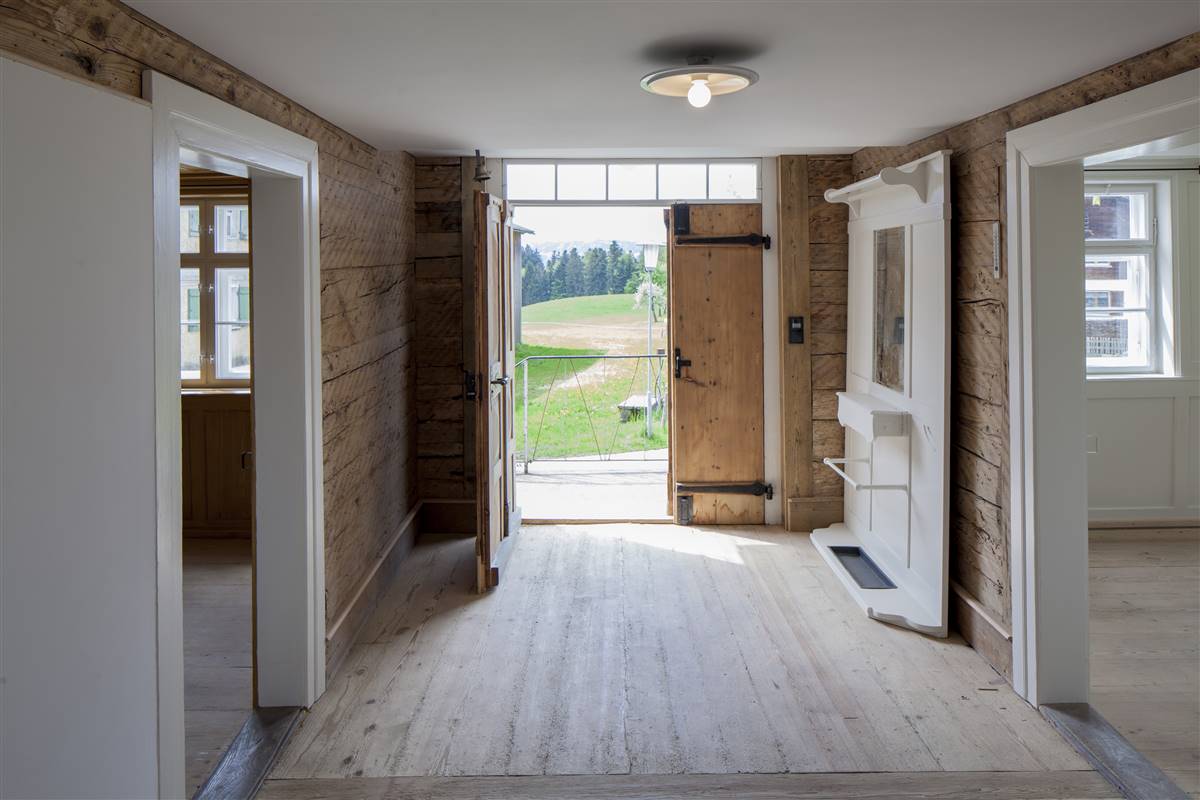
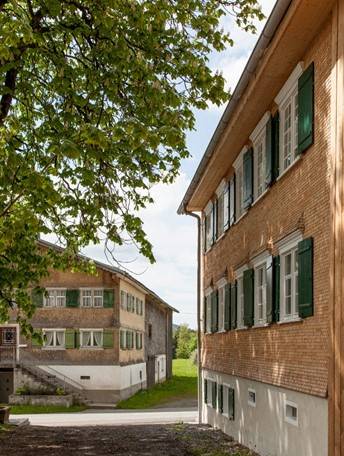
-Böhringer_Web&Geräte.jpg)
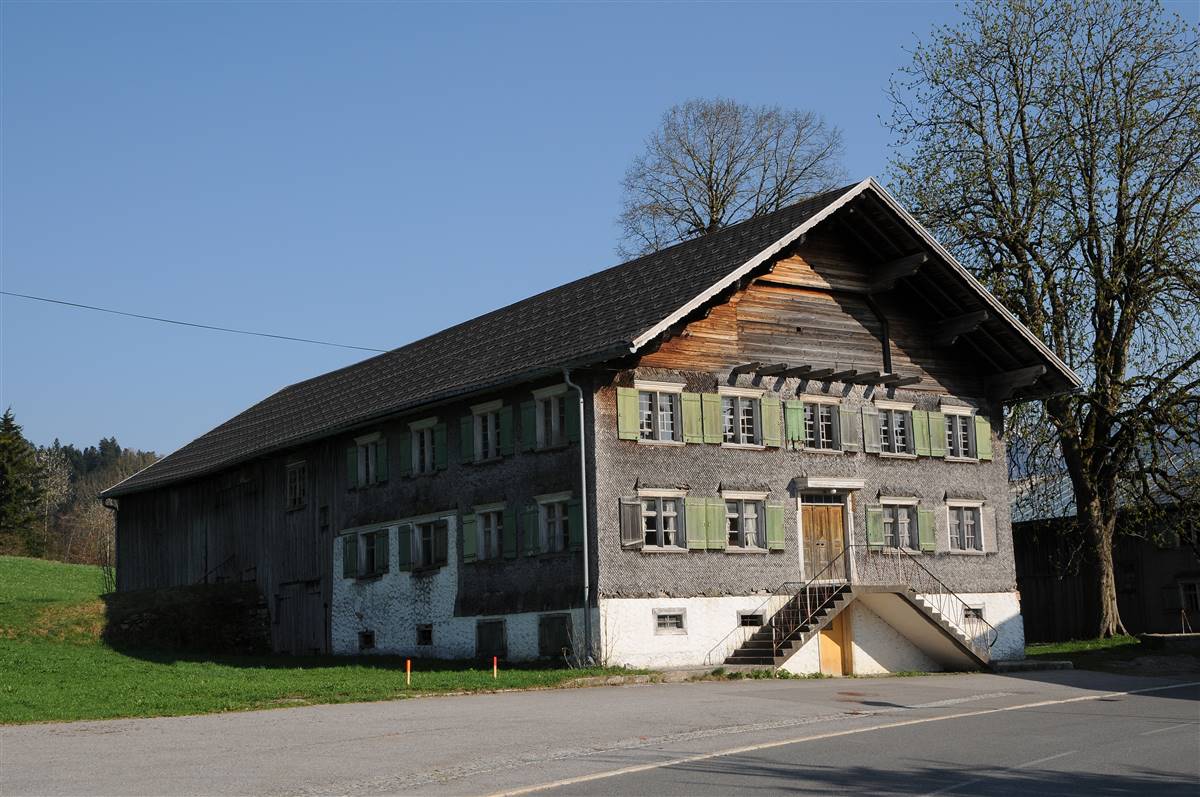
RENOVATION PROCESS
Architecture
BUILDING DESCRIPTION
State of repair
HERITAGE SIGNIFICANCE
Aim of retrofit
DI Josef Fink
Bahnhofstraße 7/1, A-6900 Bregenz
Bundesdenkmalamt Vorarlberg, Dipl.-Ing. Mag. Barbara Keiler
Amtsplatz 1, A-6900 Bregenz
Mader Flatz ZT GmbH
Am Garnmarkt 13, 6840 Götzis
RETROFIT SOLUTIONS
External Walls
External Wall
The existing exterior wall made of wood cord was provided with a combination of interior and exterior insulation during the refurbishment. Behind a wall paneling made of silver fir is the 5 cm thick interior insulation, which is also used as an installation level. The vapor retarder was intentionally designed behind it, allowing for a penetration-free vapor retarder layer. A 6 cm thick exterior insulation as well as the wind paper was applied on top of the existing 150-180 mm thick wood cord. The vapor retarder on the inside and the wind paper on the outside protect the wooden structure from moisture damage. The existing facade was completely removed and replaced with new two-layer shingles made of spruce wood.
The outer appearance of the historic building was preserved by placing the outer insulation level behind the shingle façade .
165 mm
20 mm
20 mm
20mm
55 mm
165 mm
60 mm
5 mm
20 mm
20 mm
Windows
Windows ground floor
Windows upper floors
The box-type windows are fitted with architrave style lentel. The windows on the ground floor are six-part with transoms from the early 20th century.
The wooden windows were renovated and partly renewed or supplemented in the original way.
| Existing window type | Box-type window |
| Existing glazing type | Single |
| Existing shading type | Outer shutter |
| Approximate installation year | 1910 |
| New window type | Box-type window |
| New glazing type | Single |
| New shading type | Outer shutter |
The box-type windows are fitted with architrave roofs. The eight-part transoms and built-in ventilation slides are typical for the Bregenzerwald of the 19th century.
During the renovation, the wooden windows were renovated and partly renewed or supplemented in the same way.
| Existing window type | Box-type window |
| Existing glazing type | Single |
| Existing shading type | Outer shutter |
| Approximate installation year | 1850 |
| New window type | Box-type window |
| New glazing type | Single |
| New shading type | Outer shutter |
Other interventions
ROOF
GROUND FLOOR
OTHER
The original crippled hipped roof was reconstructed in the second half of the 20th century into a ridge purlin roof and covered with Eternit. In the course of the renovation in 2011, the roof was provided with 32 cm of insulation and a new tile covering.
Except of three new roof windows on each side, a new roof covering and the installation of a solar plant, the roof remained mainly unchanged from the outside.
1 mm
5 mm
24 mm
24 mm
24 mm
3 mm
2 mm
Many parts of the wooden beam ceiling between the basement and the ground floor had to be renewed. The existing beams were statically reinforced and provided with 16 cm of insulation.
The old floor coverings were removed, cleaned and reinstalled. In the course of this, an underfloor heating was installed.
3 mm
4 mm
2 mm
15 mm
30 mm
240 mm
27 mm
50 mm
48 mm
12 mm
In order to get rid of the moisture problem, resulting from a lack of waterproofing of the basement walls and the foundation in the basement, a surrounding drainage system had to be built.
HVAC
HEATING
DOMESTIC HOT WATER
In the course of the renovation, a pellet central heating system with underfloor heating and a solar system were installed. The two tiled stoves in the former restaurant rooms were also repaired. The elaborate yellow stove with blue-green decoration is by the way a production of the well-known bregenzerwald Hafner family Geser.
Originally, the building was heated exclusively by the two tiled stoves in the inn's dining rooms. For a modern and comfortable use of the building, the installion of a heating system was therefore required.
| New primary heating system | New secondary heating system | |
|---|---|---|
| New system type | Boiler | Stove |
| Fuel | Biomass | Biomass |
| Distribuition system | Radiating floor | Radiant heat |
| Nominal power | 18 kW | kW |
RENEWABLE ENERGY SYSTEMS
SolarThermal
Biomass
In the course of the renovation, a solar thermal system was installed on the south-facing roof to provide hot water.
The solar paneels are located above the economic wing, which faces away from the street, and is therefore hardly visible from the street.
| SolarThermal System | |
|---|---|
| Type | Flat collector |
| Collector area | 15,0 m² |
| Elevation angle | 30,0 |
In the course of the renovation, a pellet central heating system with underfloor heating was installed. The two tiled stoves in the former guest rooms were also repaired. Incidentally, the ornate yellow stove with blue-green decoration is a production of the well-known Geser family of stove makers from the Bregenzerwald.
| Biomass System | |
|---|---|
| Type | Pellet |
| Storage size | No Data |
| Origin of biomass | Wood |
| Overall yearly production | 45000,0 kWh |
Energy Efficiency
Voluntary certificates: No
Consumption_estimation_Before: 164 kWh/m2.y
Consumption_estimation_After: 46 kWh/m2.y
Primary Energy
Consumption_estimation_Calculation_method: Energieausweis
Consumption_estimation_Including_DHW: No
Internal Climate
No Data
No Data
No Data
No Data
No Data
Costs
No Data
Environment
emissions_at_use_stage_after_intervention: 9,5 kg/m²a per m2

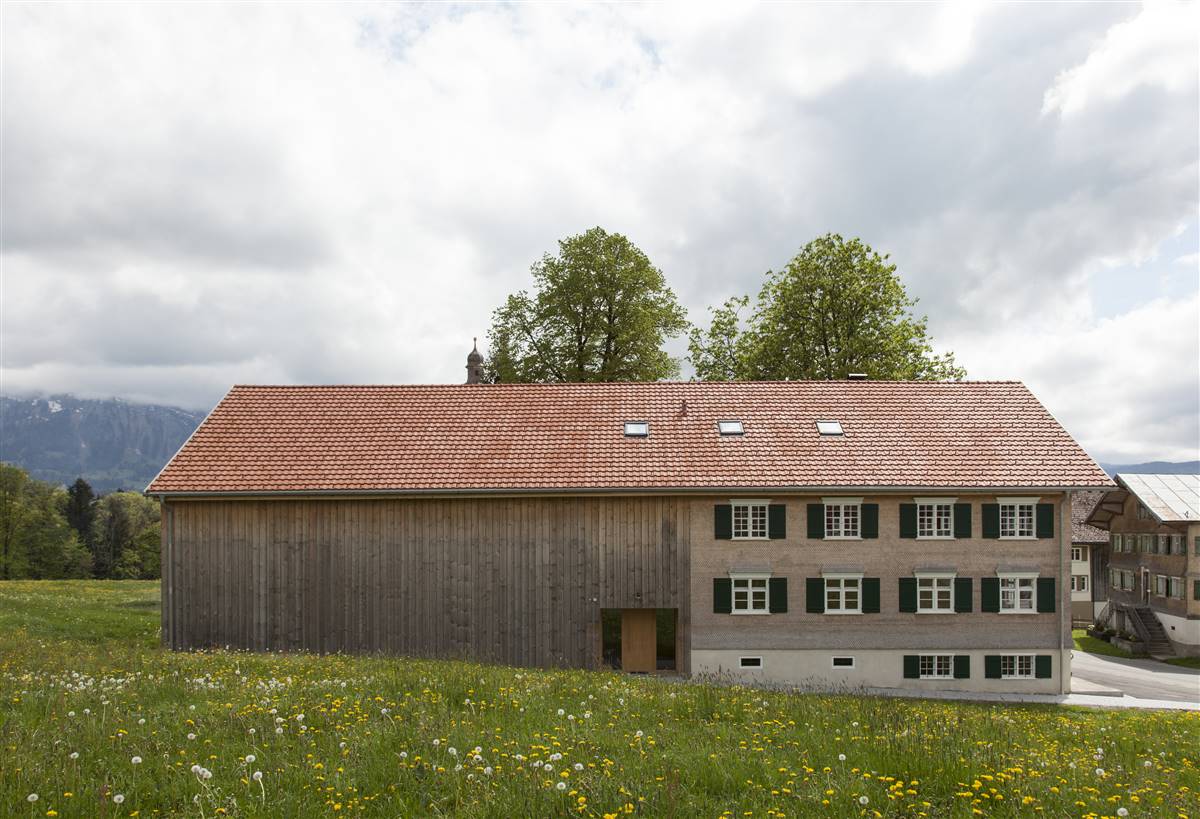
-Böhringer.jpg)
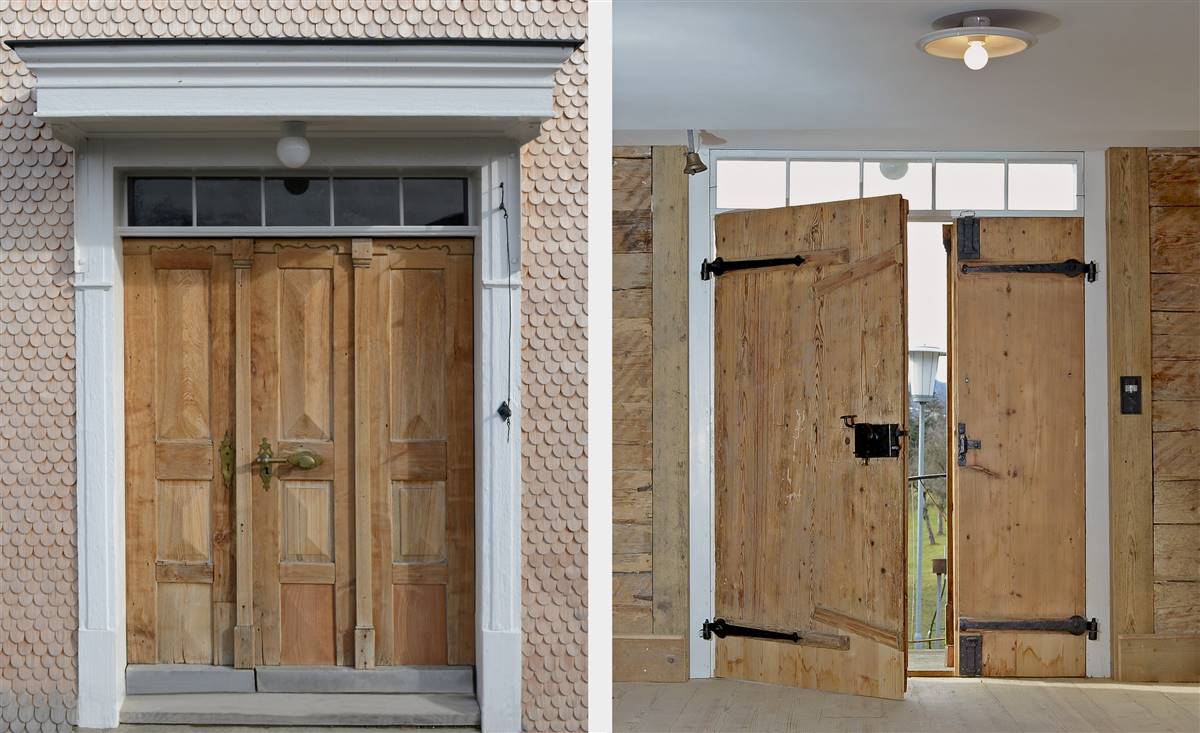
-Böhringer_Web&Geräte.jpg)
-Böhringer_Web&Geräte_2.jpg)
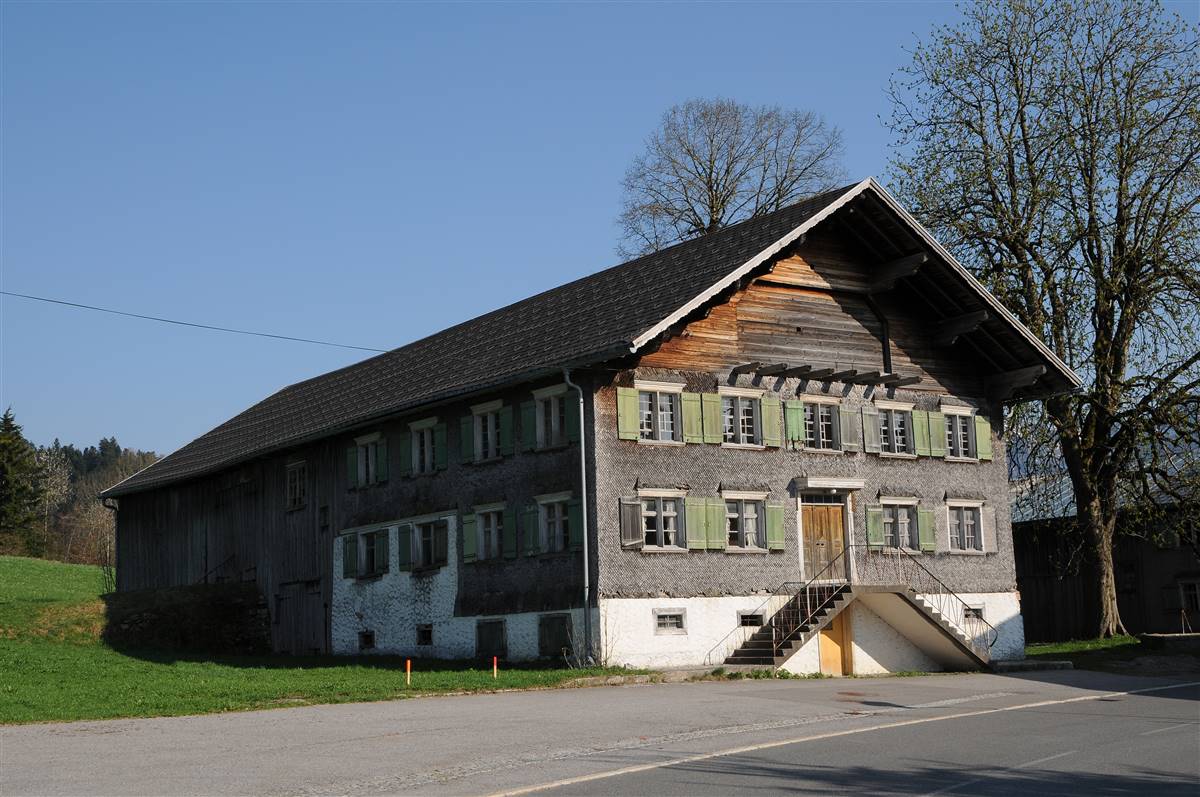
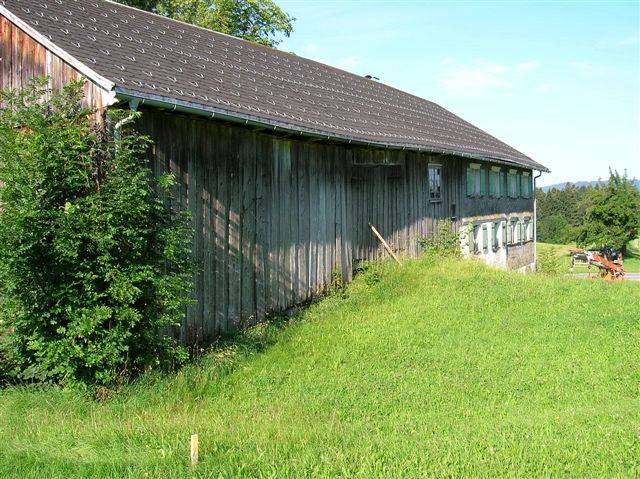
-Böhringer_Web&Geräte_1.jpg)
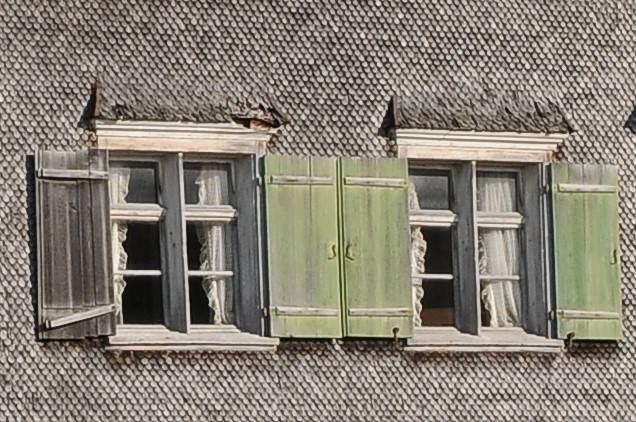
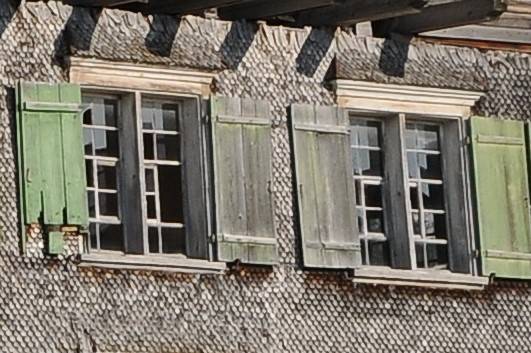
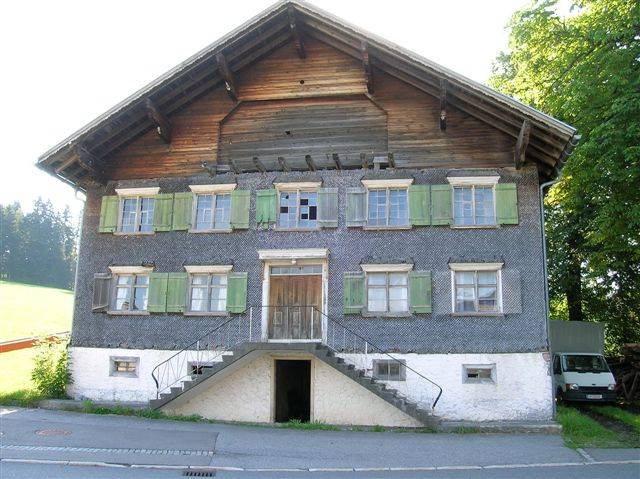
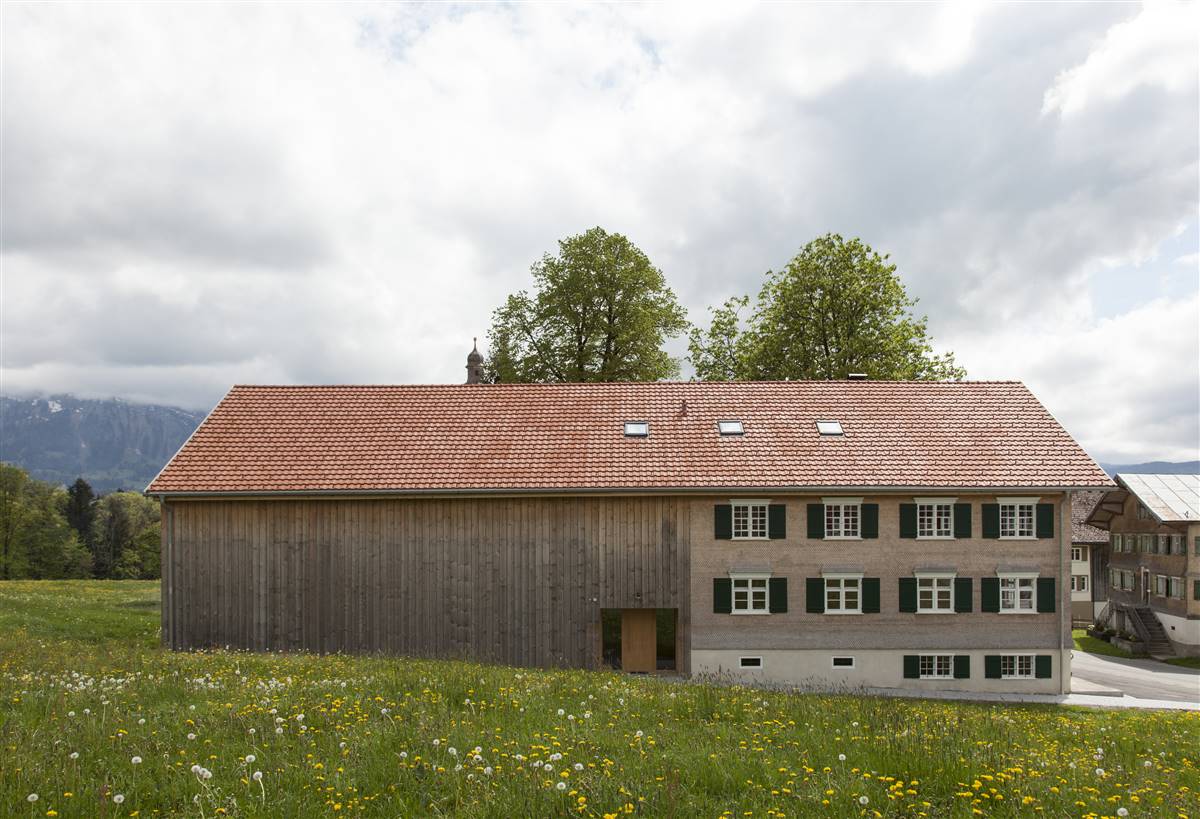
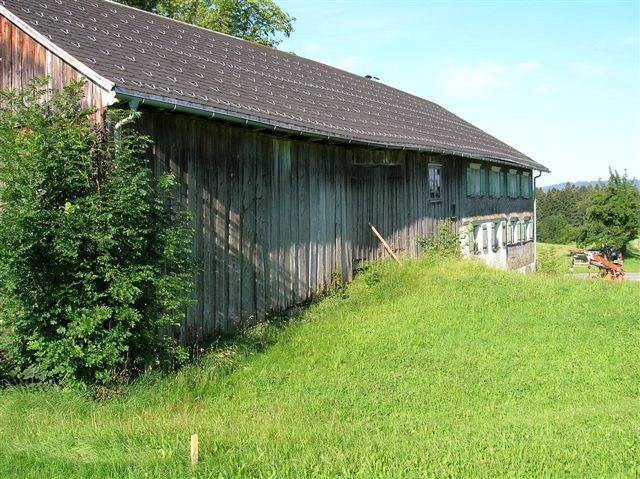
silbersalz.jpg)

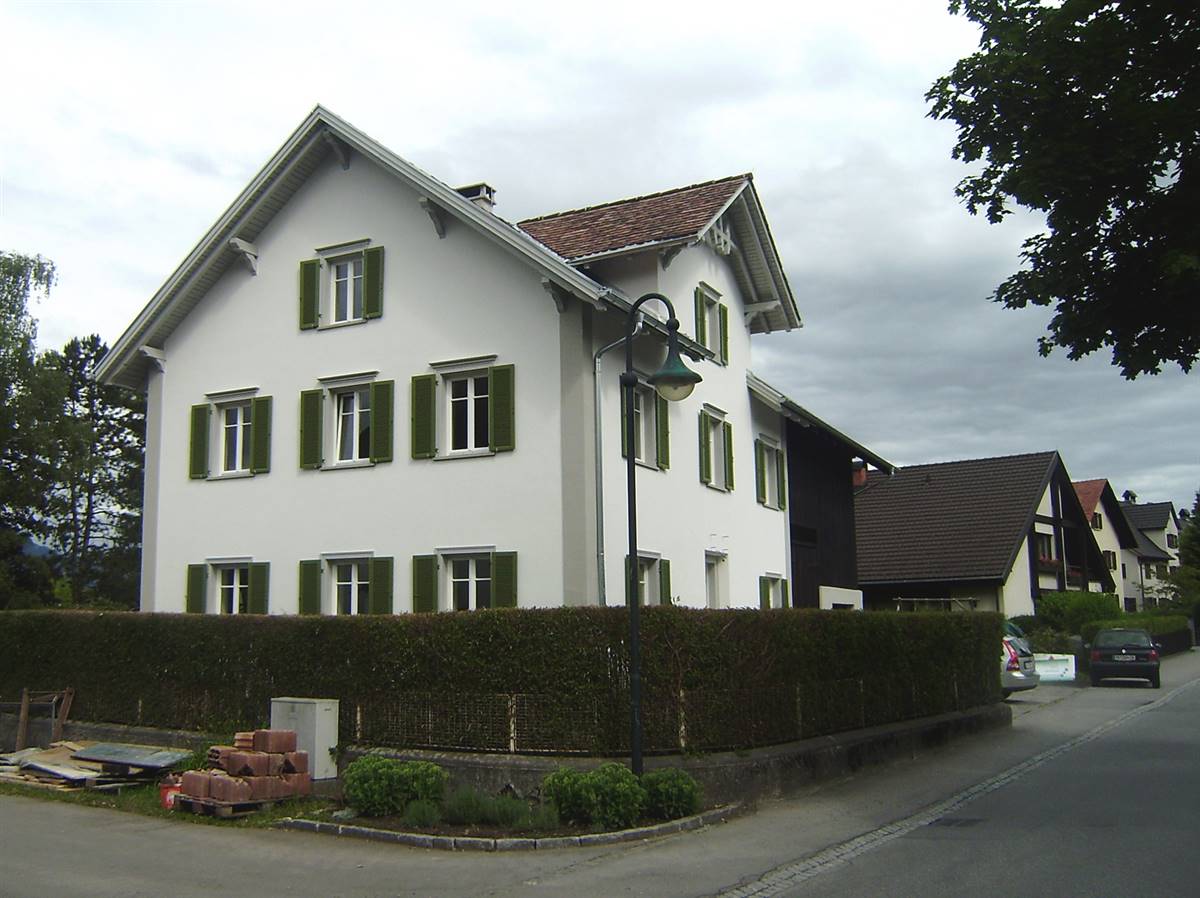
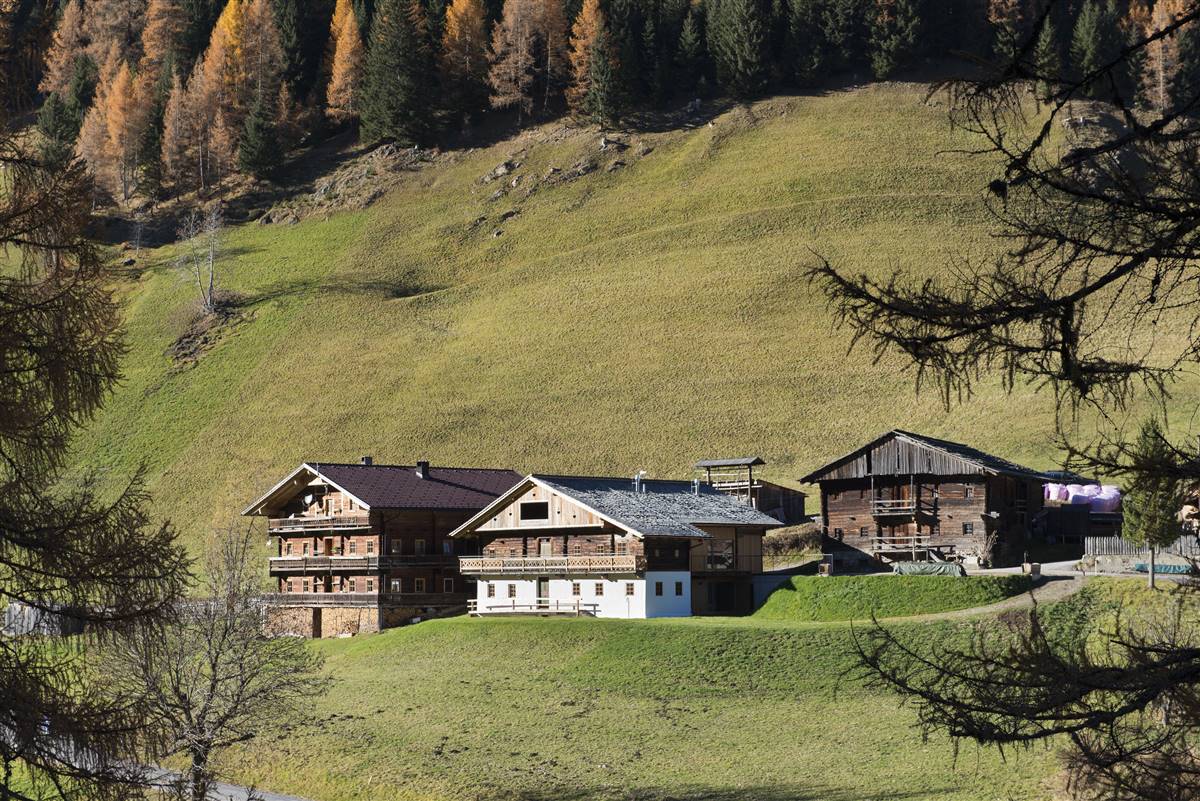
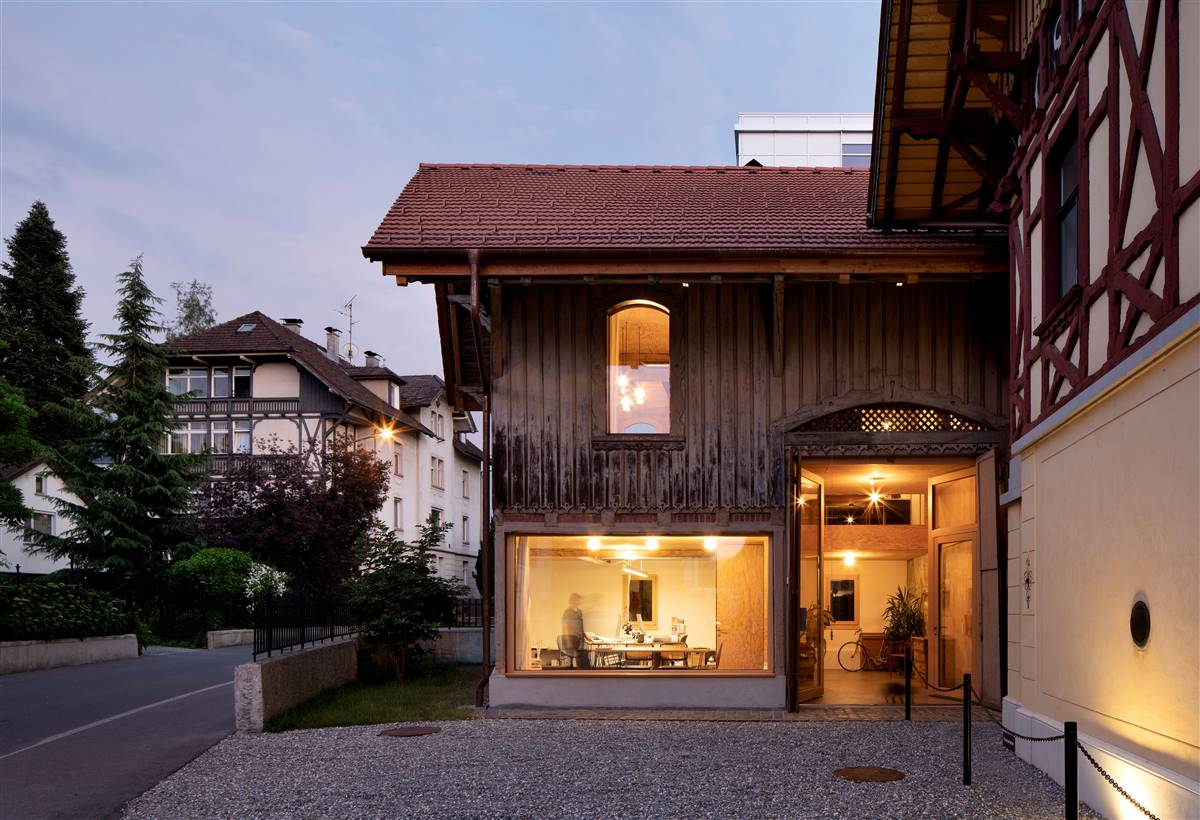
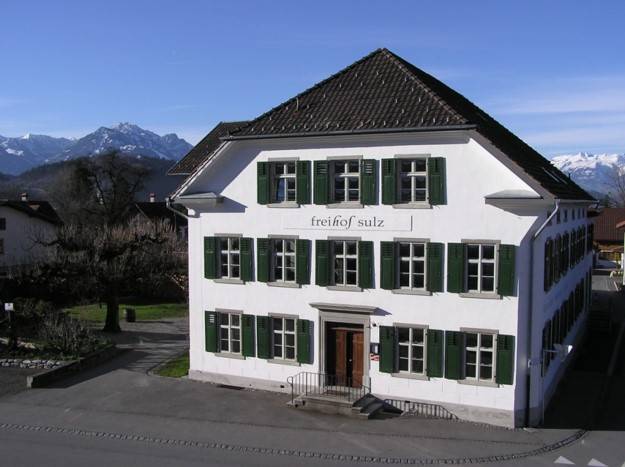
CarolineBegle - 1.jpg)
