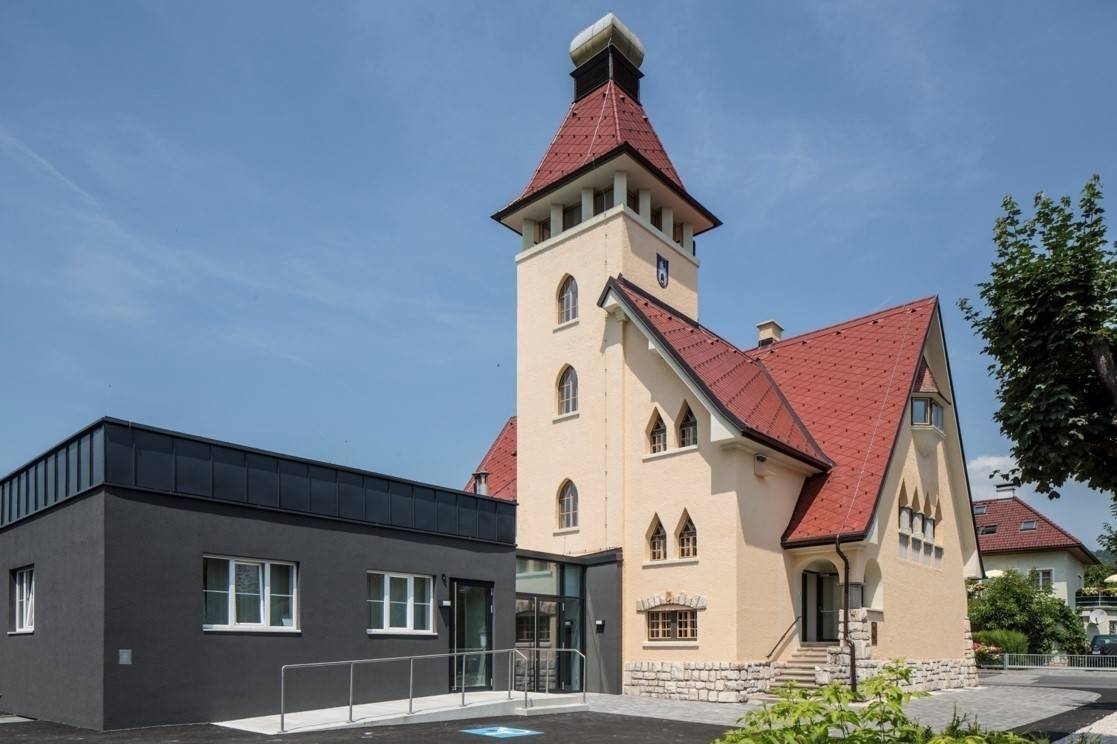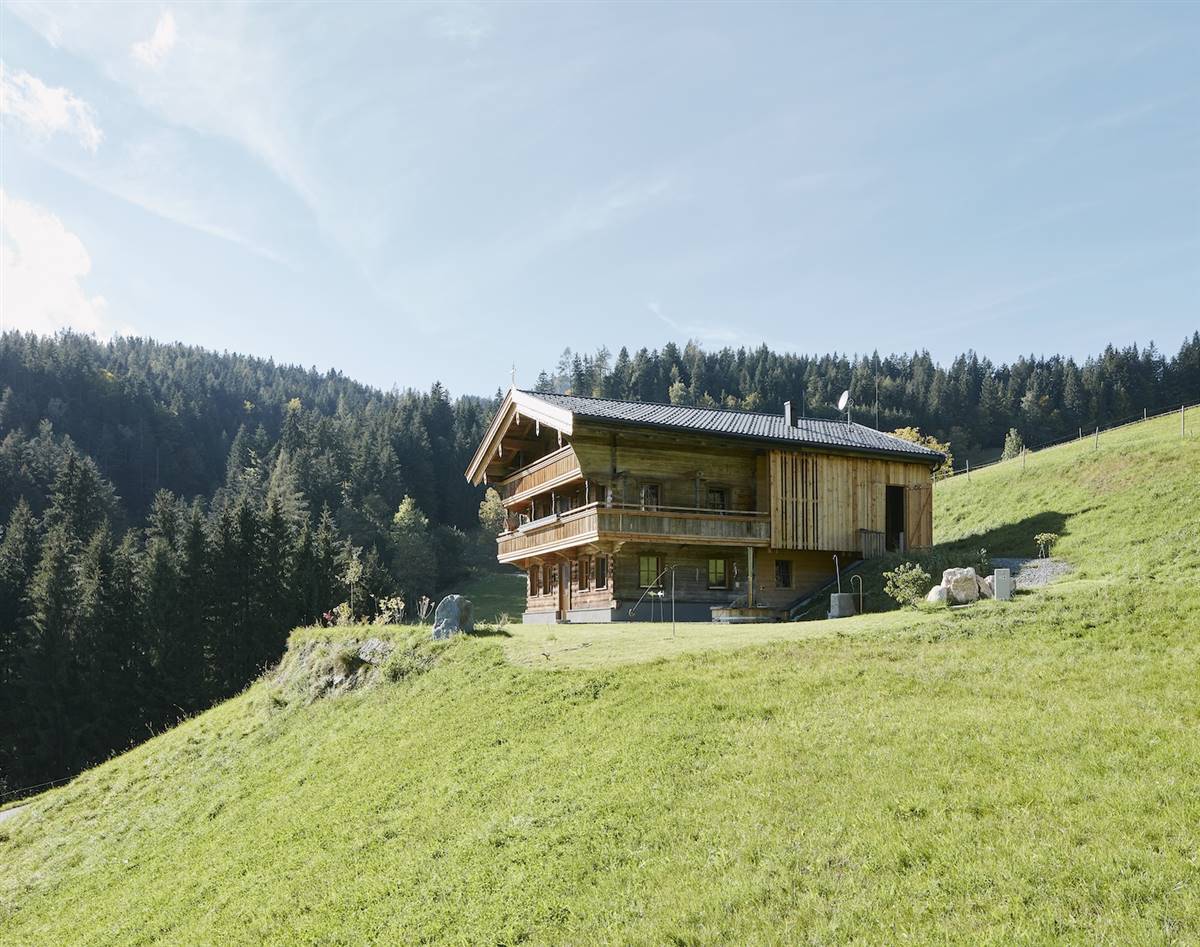Baur Residence, Lustenau
Lerchenfeldstraße 13
6890
Lustenau, Austriche
Architect
Owner
User
Contact Details
Other Information

Climate Zone feuchtes und warmes Kontinentalklima Cfb
Altitude 404
HDD 3460
CDD 63
Conservation Area:
No
Level of Protection:
Year of last renovation:
2011
Year of previous renovation:
1950
Building occupancy:
Permanently occupied
Number of occupants/users:
4
Building typology:
Detached house
Number of floors:
3
Basement yes/no:
No
Number of heated floors:
2
Gross floor area [m²]:
285,0
Thermal envelope area [m²]:
573,08
Volume [m³]:
764,1
NFA calculation method:
NGF (de)
External finish:
The external walls are plastered (ground floor) as well as shingled (upper floors).
Internal finish:
The internal walls are partly plastered and partly clad with wood. The internal wall to the former utilitiy wing is a raw quarry stone fire wall.
Roof type:
Pitched roof

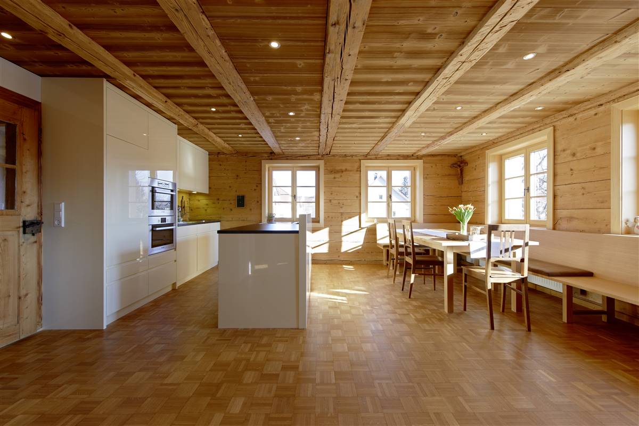
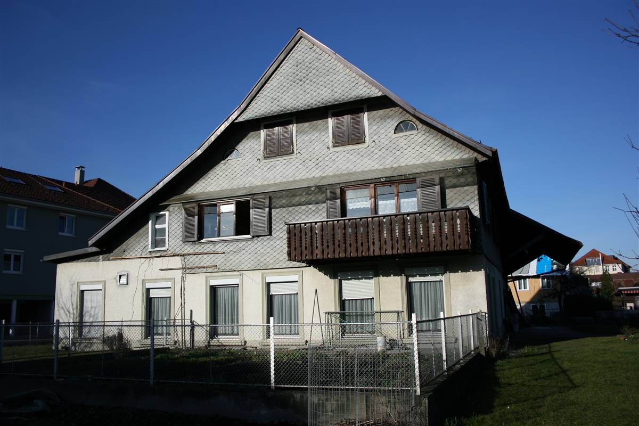
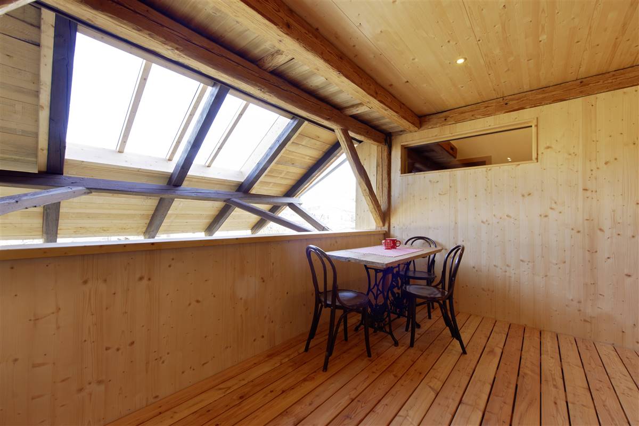
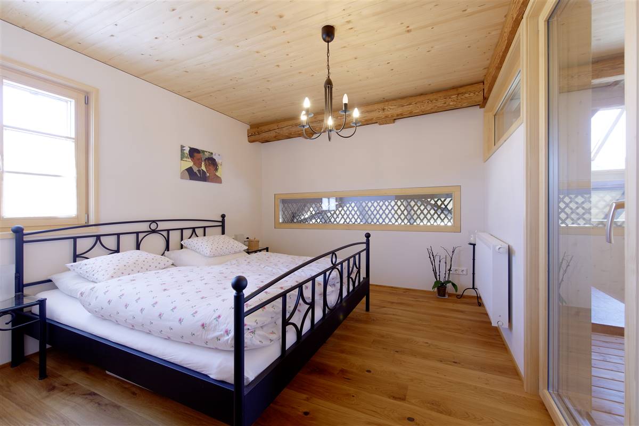
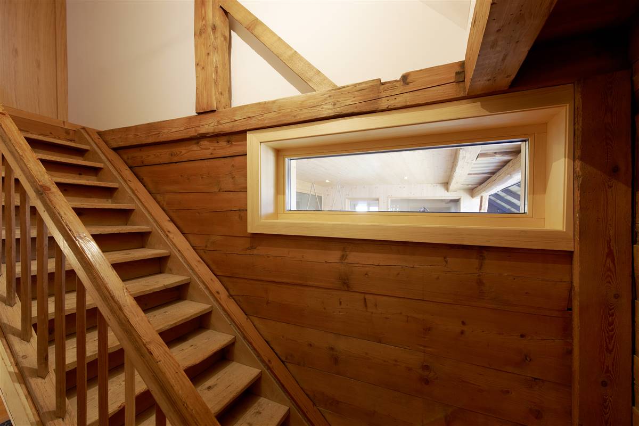
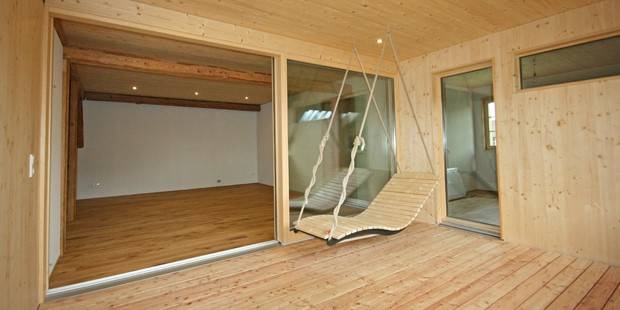

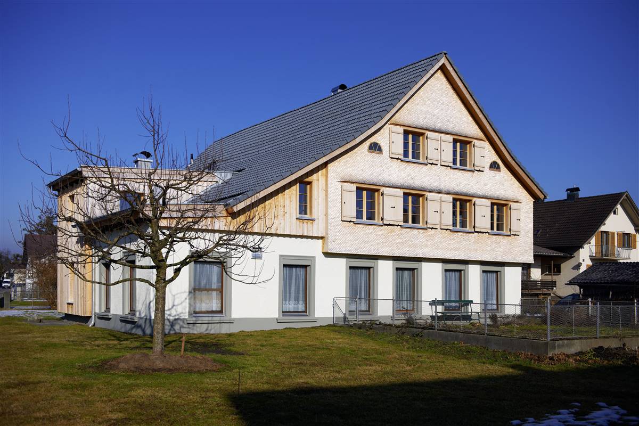

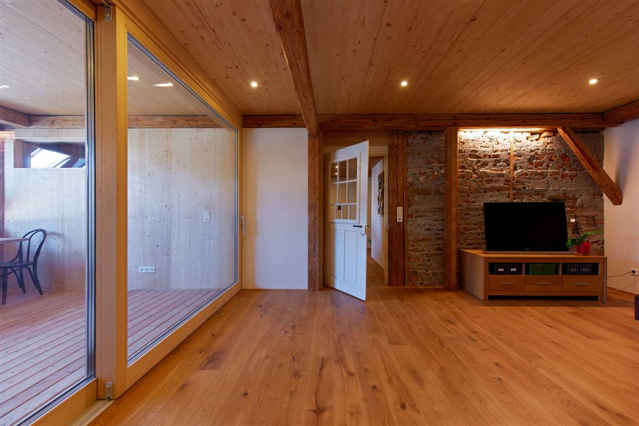
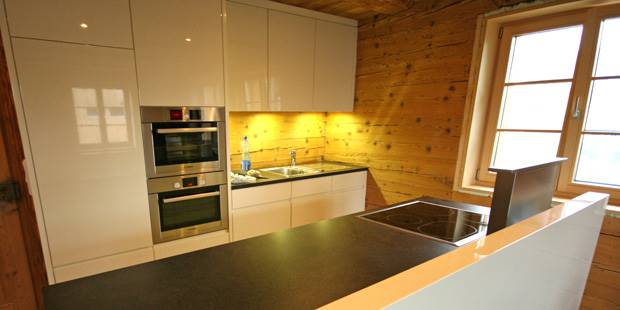
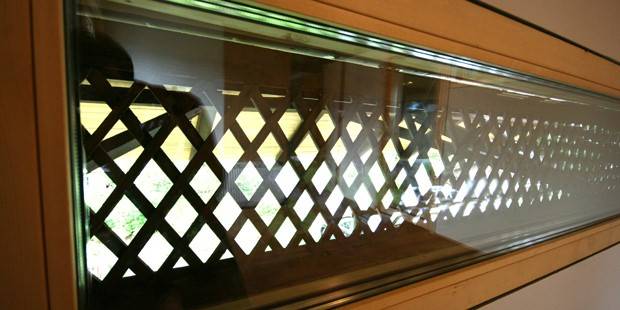
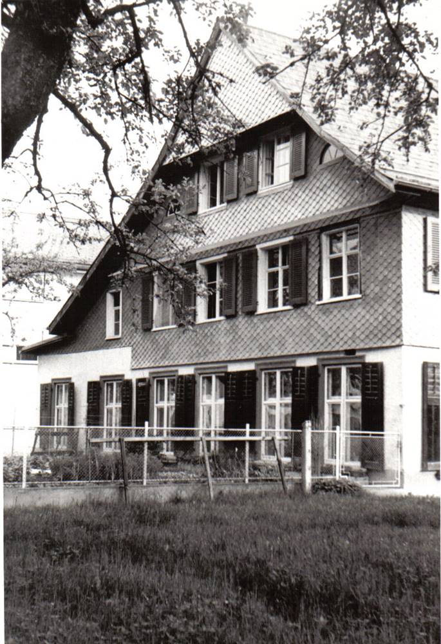
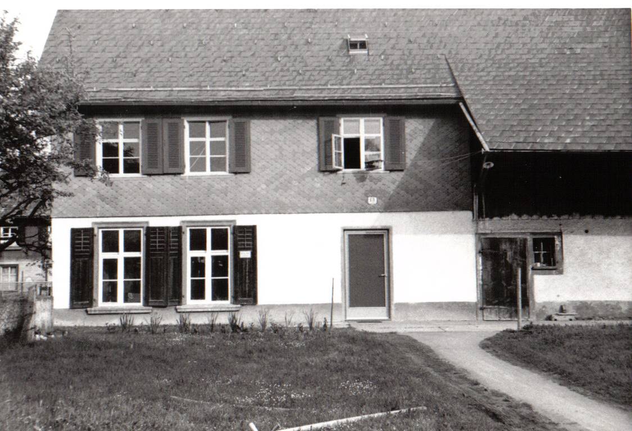
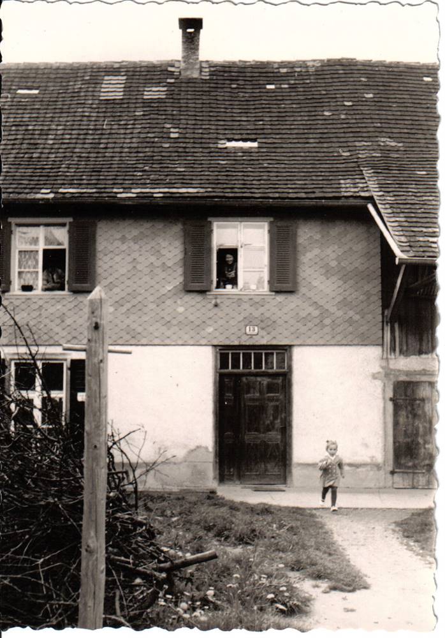
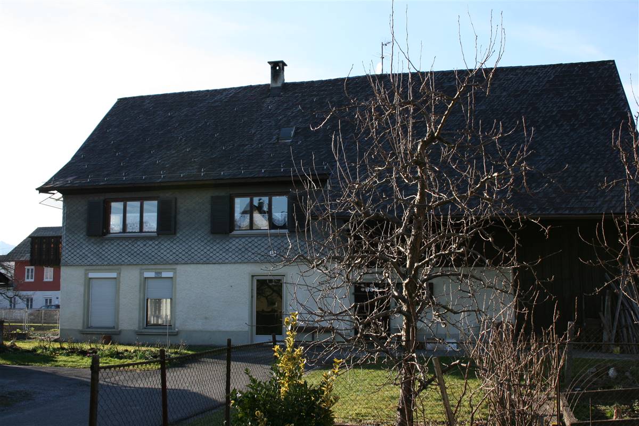
RENOVATION PROCESS
Architecture
BUILDING DESCRIPTION
State of repair
HERITAGE SIGNIFICANCE
Aim of retrofit
plan 3 GmbH
Scheidbuchen 752, 6866 Andelsbuch
Holzbau Muxel
Rehmen 160, A-6883 Au, Bregenzerwald
RETROFIT SOLUTIONS
External Walls
External wall residential wing
External wall former barn
The exterior walls were insulated on the outside and newly shingled.
The shingle façade preserves the original character of the Rheintalhaus.
25 mm
40 mm
150 mm
55mm
40 mm
200 mm
150 mm
30 mm
20 mm
13 mm
The former barn now houses bedrooms and bathrooms. Therefore the uninsulated wooden walls had to be thermally improved.
From the outside, the barn, including the large canopy, was left in its original condition in order to preserve the character of the Rhine Valley house. The façade was repaired with old wood so that today it is hardly possible to tell the difference between what is old and what is "new - made to look old".
25 mm
140 mm
25mm
140 mm
1 mm
25 mm
20 mm
13 mm
Windows
Windows
The windows from the 1960s were replaced and building sins were eradicated by partially moving the windows back to their original place. This not only restored the character of the Rhinevalley house, but also brought more daylight into the building.
The existing windows on the upper floors were replaced by windows in passive house quality. A skylight was installed in the corridor in order to bring additional daylight into the house.
| Existing window type | Sash window |
| Existing glazing type | Single |
| Existing shading type | Outer shutter |
| Approximate installation year | 1965 |
| New window type | Sash window |
| New glazing type | Triple |
| New shading type | Outer shutter |
| New window solar factor g [-] | 0,49 |
Other interventions
ROOF
OTHER
The roof was completely renewed. A skylight was installed in the corridor, allowing light to enter the living room and the terrace area. An additional ceiling was installed in the former barn.
The roofing was kept in the style of the old roof and thus corresponds to the original character of the building.
30 mm
20 mm
30 mm
4 mm
160 mm
80 mm
1 mm
30 mm
13 mm
Due to the extension of the upper floors of the former barn, the ceiling had to be insulated against the ground floor. The U-value of the ceiling against the garage or storage rooms is 0.11 W/(m²K).
HVAC
HEATING
DOMESTIC HOT WATER
In the original building, the upper floor was conditioned by a combination of oil heating in the kitchen and individual electric stoves, for example in the bathroom. In the existing building neither all rooms could be heated nor were the heated rooms continuously heated. The heating of the object after the renovation is provided by a pellet central heating system and a tiled stove.
| New primary heating system | New secondary heating system | |
|---|---|---|
| New system type | Pelletszentralheizung | Stove |
| Fuel | Pellets | Biomass |
| Distribuition system | Radiators | Kachelofen (tile stove) |
| Nominal power | 8,5 kW | kW |
In the existing building, the hot water was provided by an electric boiler with a useful capacity of 120 liters. After the renovation, the pellet central heating system also serves for hot water preparation. In addition, a 10 sqm thermal solar system was installed on the roof of the farm building.
| New DHW system | |
|---|---|
| Type | with heating system |
| Hot_water_tank | Oui |
| With heat recovery | No |
RENEWABLE ENERGY SYSTEMS
SolarThermal
Biomass
On the east-side facing roof of the utility building a 10 m² solar thermal system was installed for hot water preparation. Due to the orientation and the 44° roof pitch, approx. 40 percent of the hot water demand can be generated by the solar system.
The thermal solar system is roof-integrated.
| SolarThermal System | |
|---|---|
| Type | Flat collector |
| Collector area | 10,0 m² |
| Elevation angle | 44,0 |
| Azimuth | 105,0 |
| Overall yearly production | 2510,0 kWh |
| Heating_contribuition | 0,0 kWh |
| DHW contribuition | 2510,0 kWh |
| Cooling contribuition | 0,0 kWh |
The heating and hot water supply of the object after the renovation is provided by a pellet central heating and a tiled stove.
| Biomass System | |
|---|---|
| Type | Pellet |
| Storage size | |
| Origin of biomass | |
| Overall yearly production | kWh |
Energy Efficiency
Voluntary certificates: No
Primary Energy 7,6 kWh/m2.y
Consumption_estimation_Before: 6,000 kWh/y
Consumption_estimation_After: 38 kWh/m2.y
Primary Energy
Consumption_estimation_Calculation_method: Steady state simulation (e.g. EPC, PHPP)
Consumption_estimation_Including_DHW: No
Consumption_estimation_After: 7,6 kWh/m2.y
Costs
No

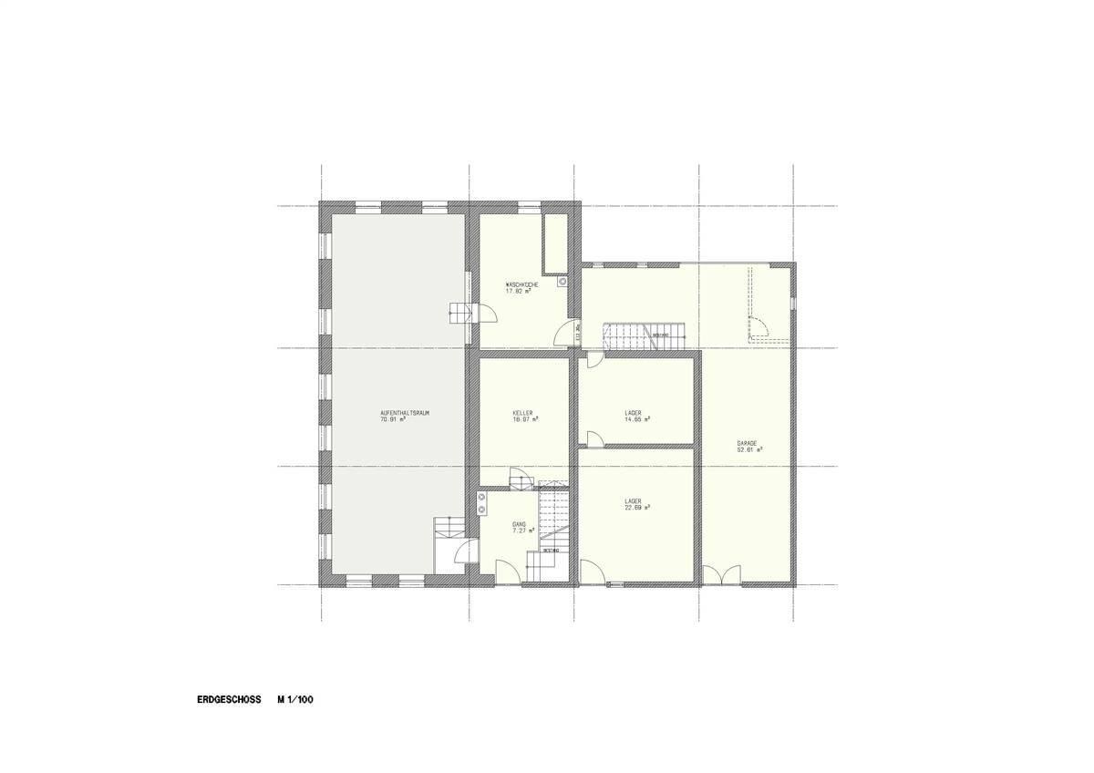
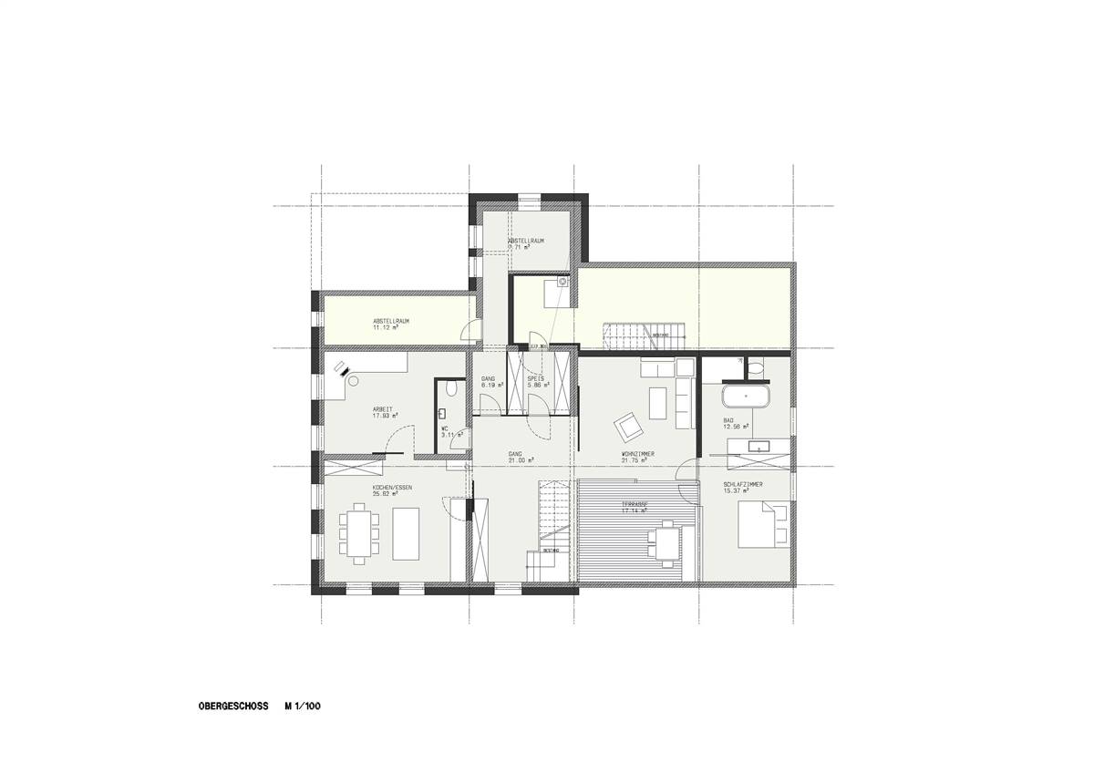
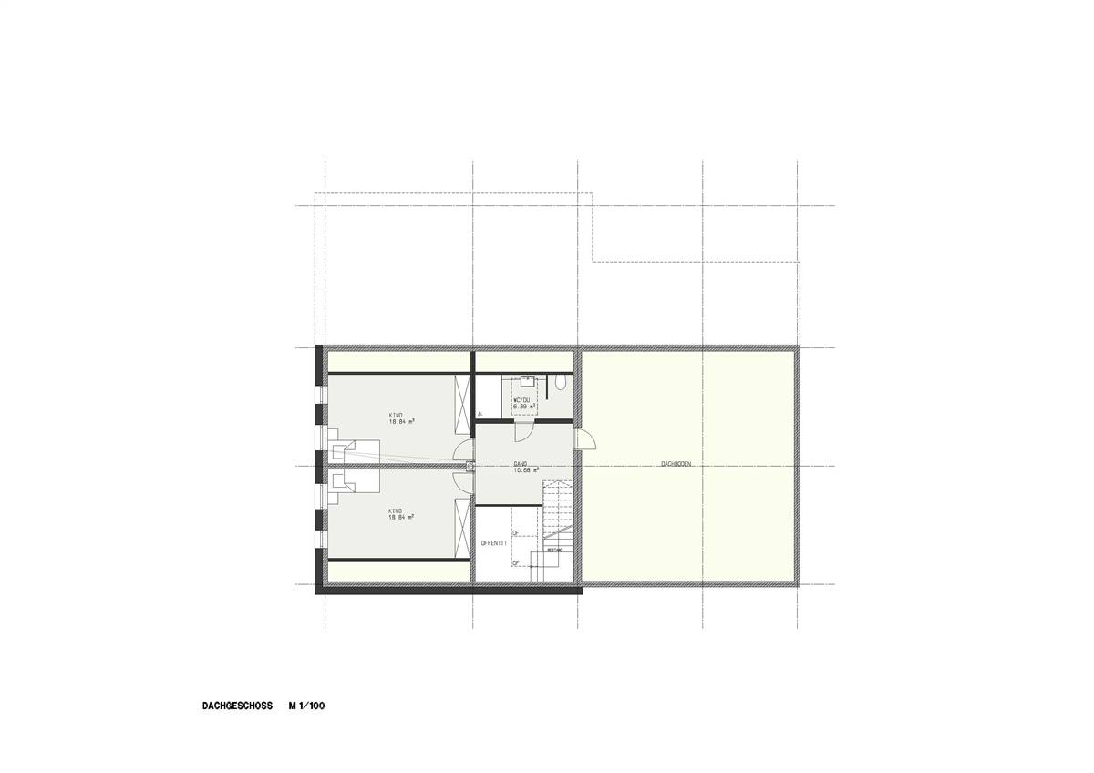
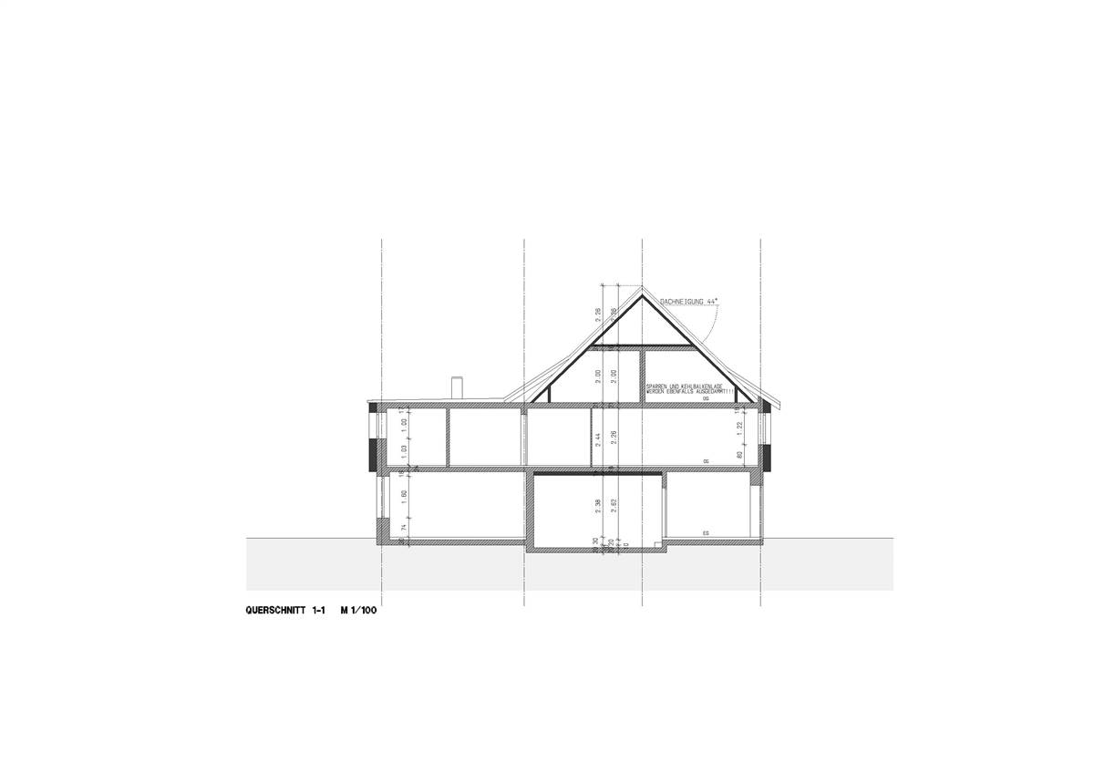
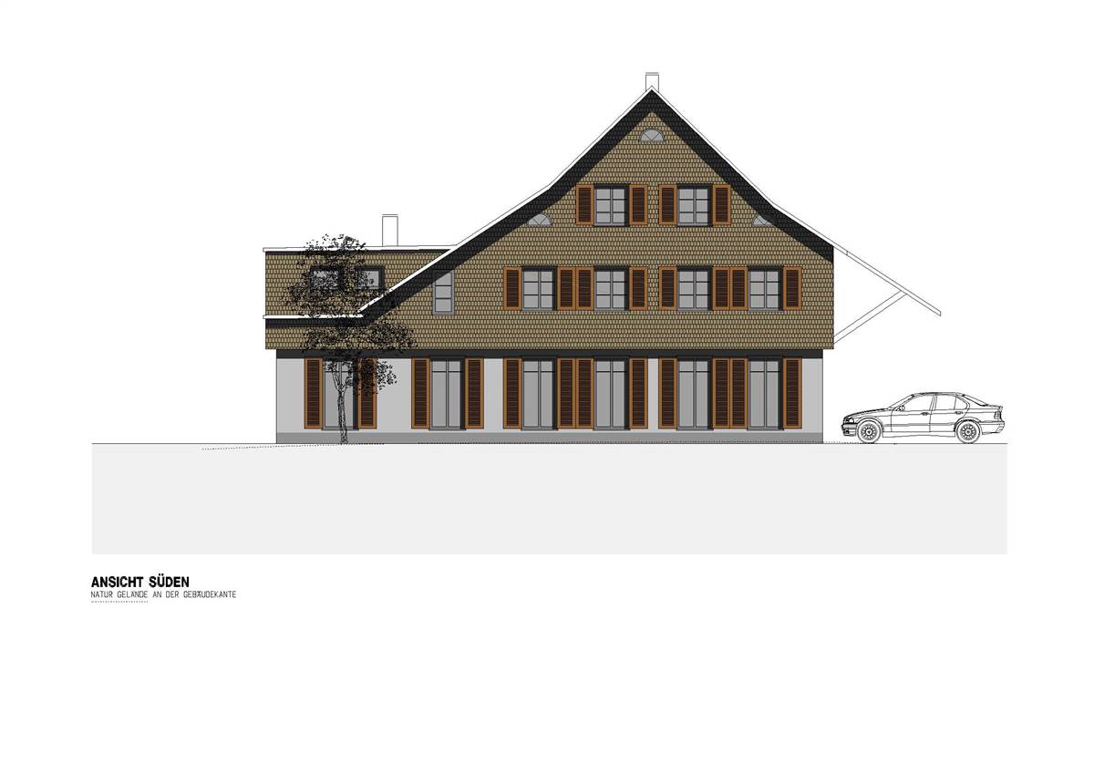
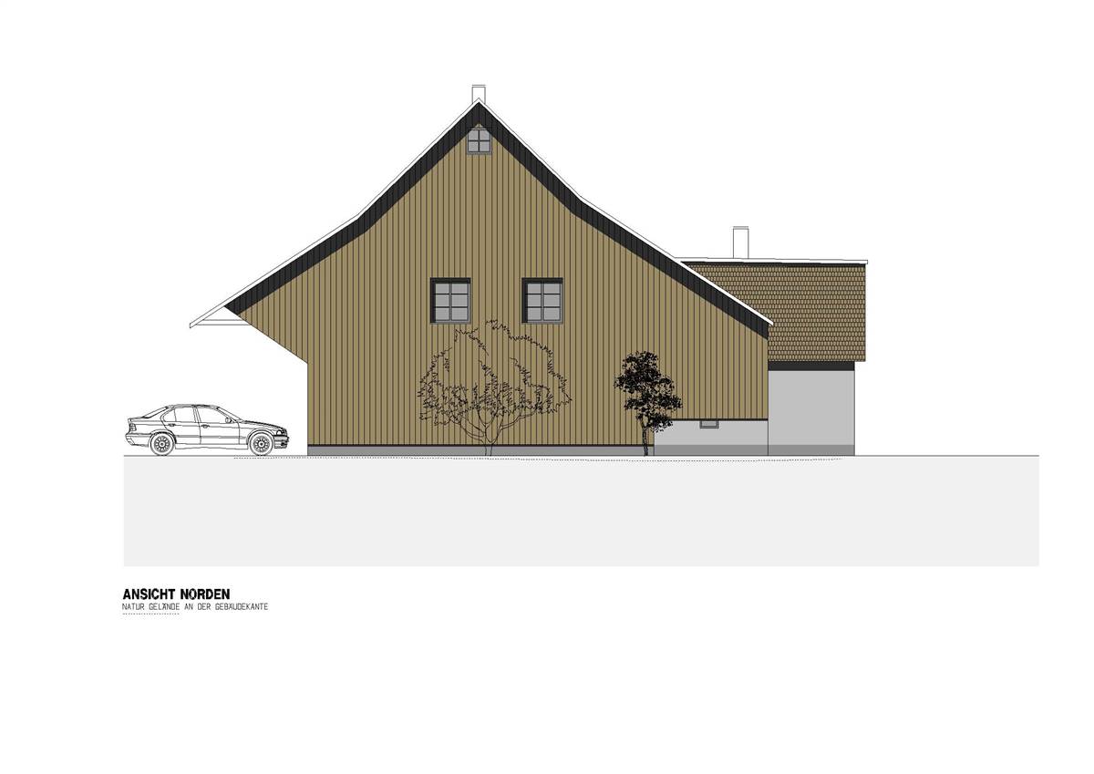
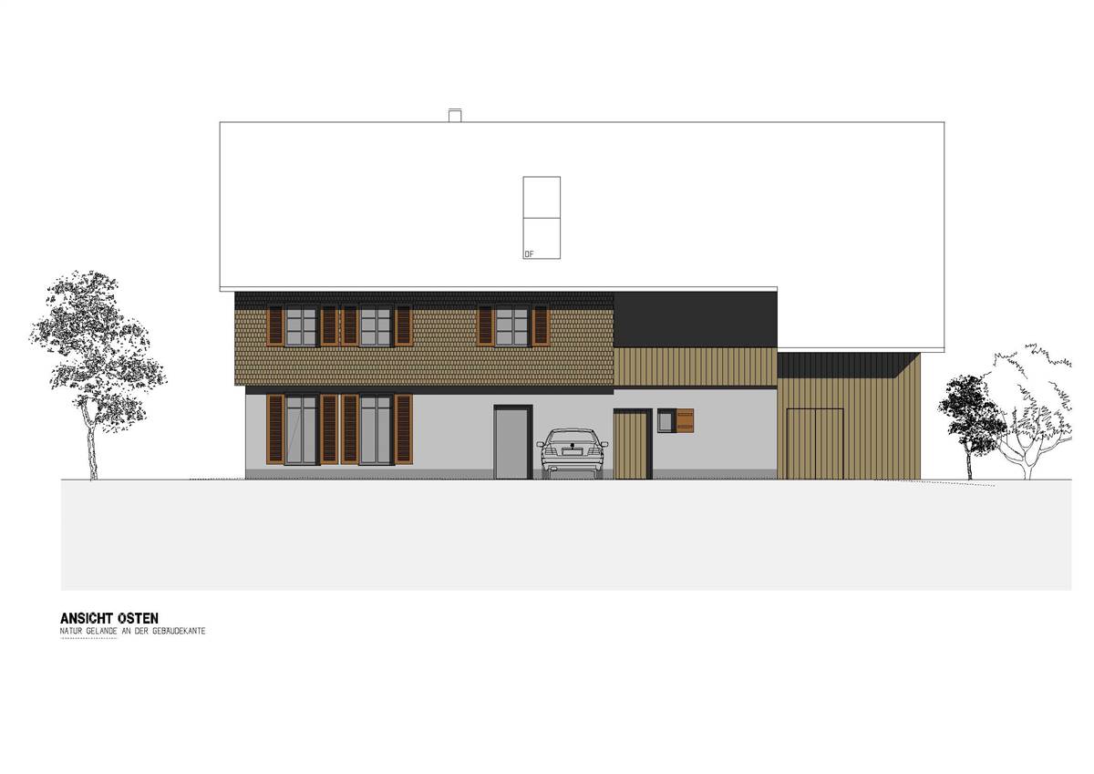
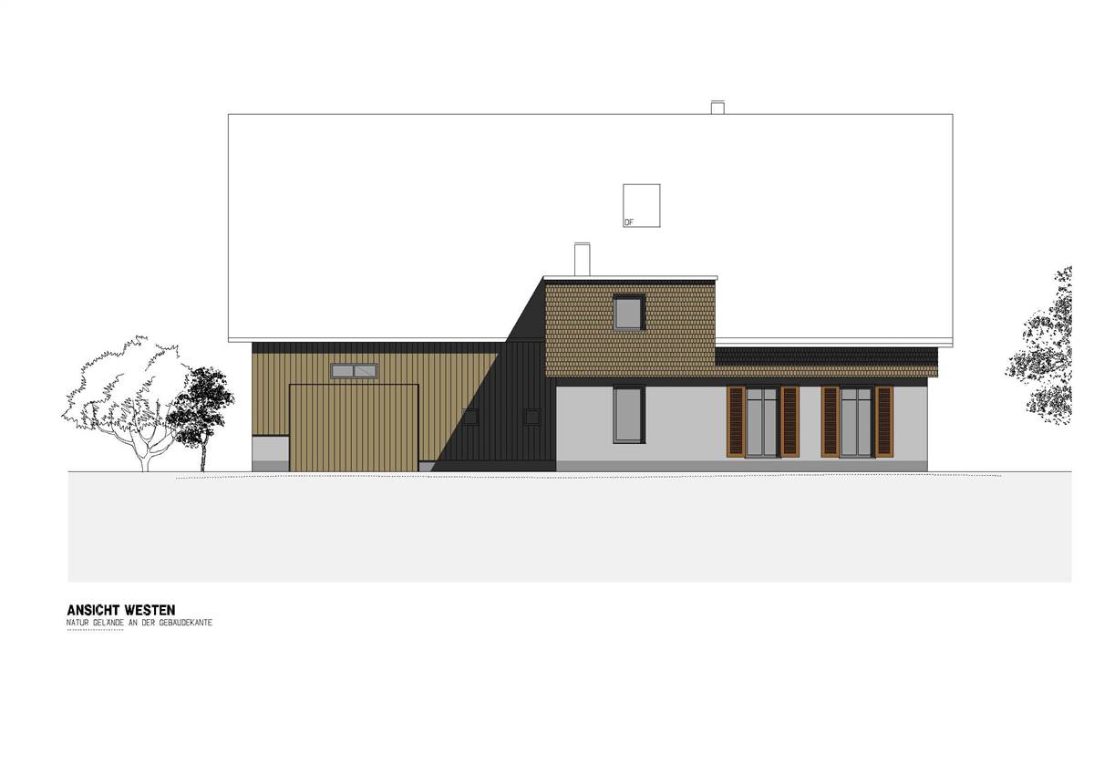
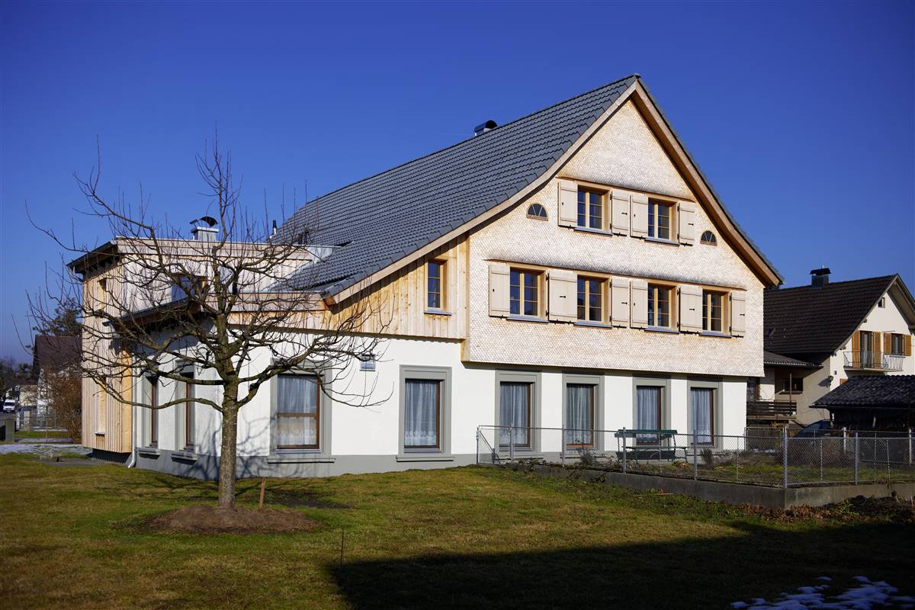
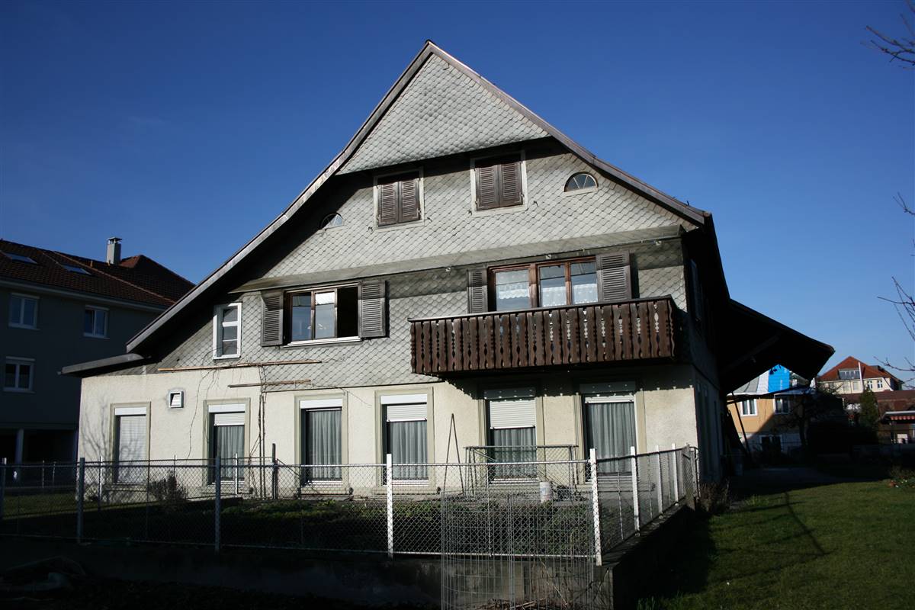
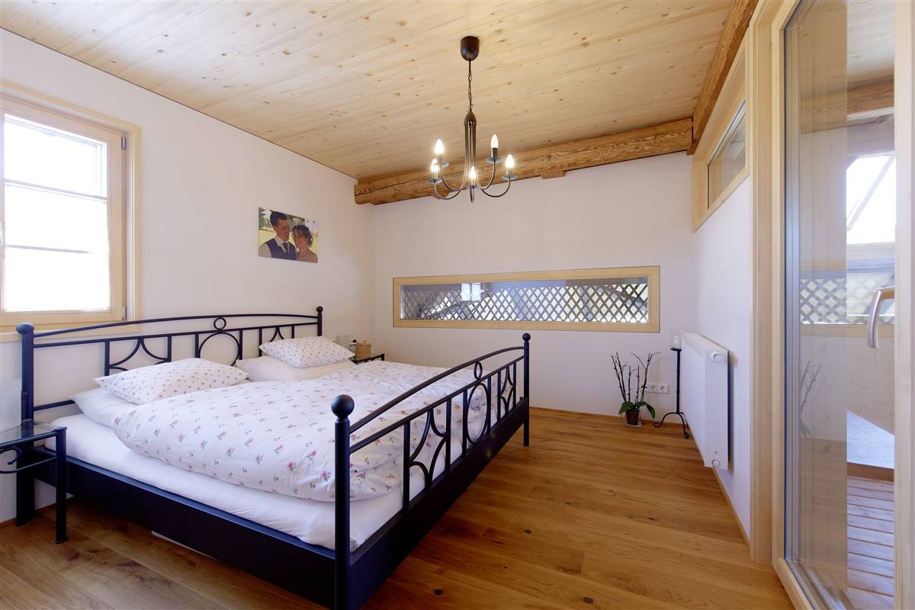
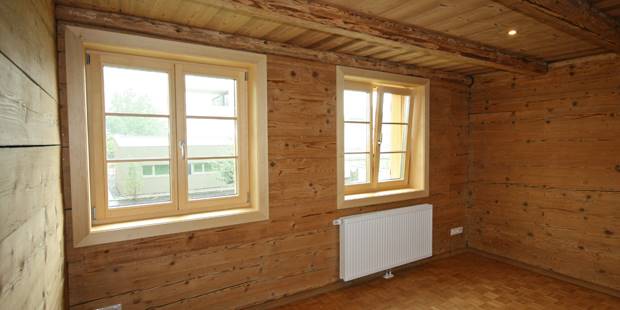
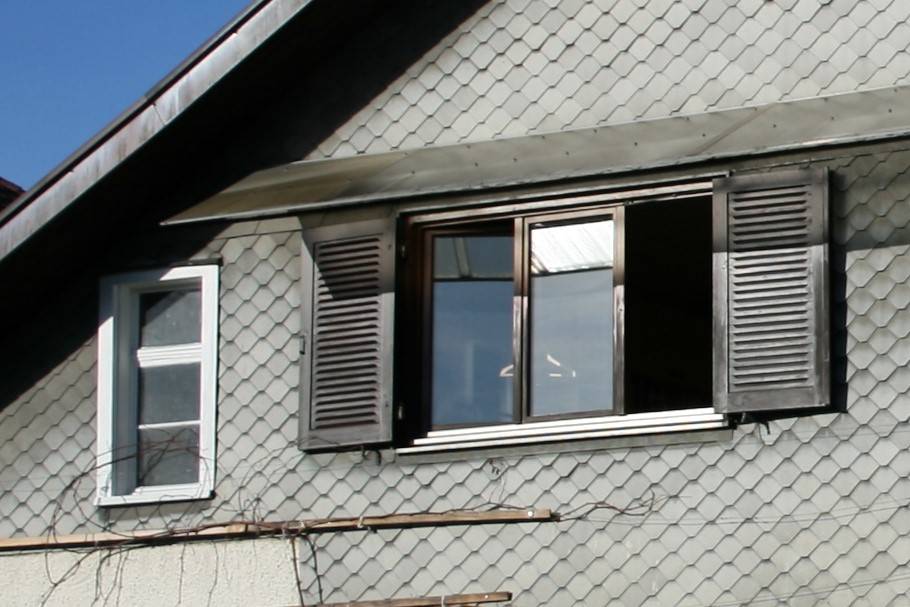
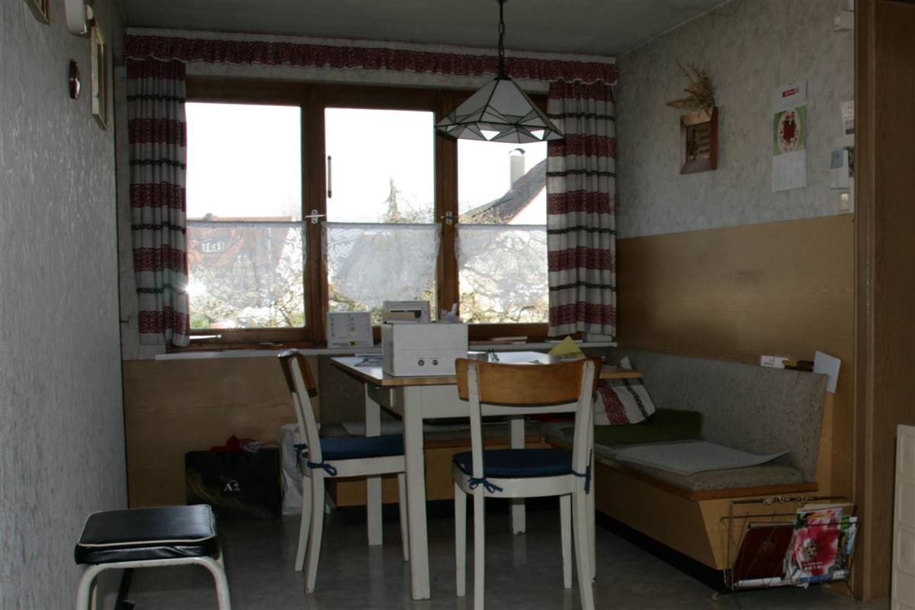
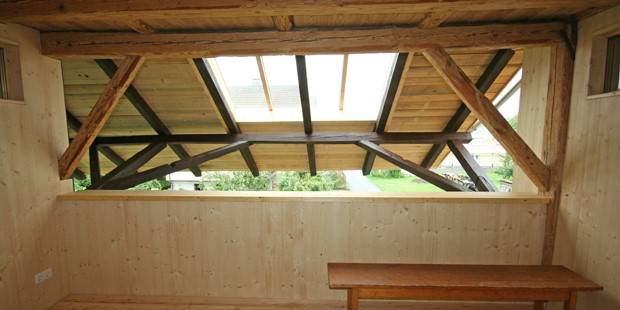
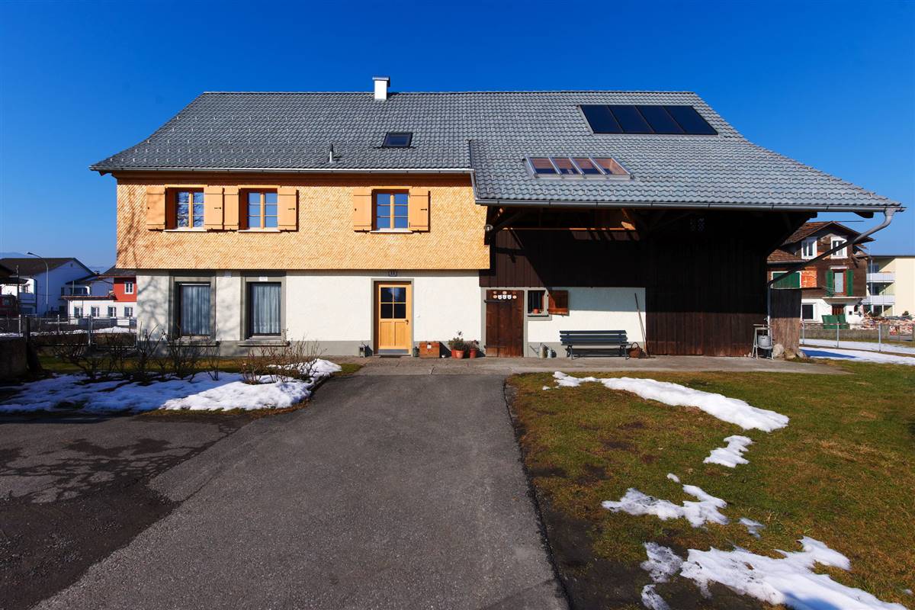
silbersalz.jpg)
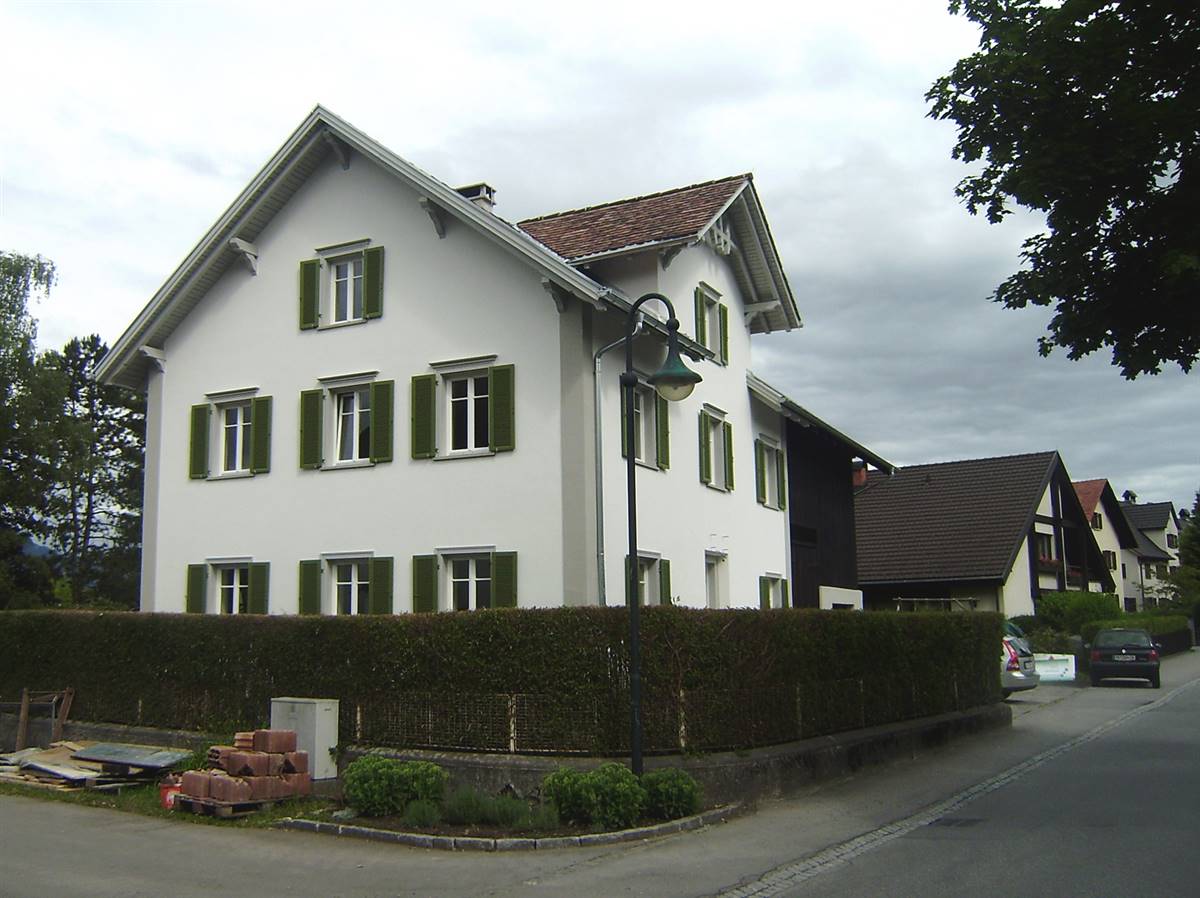
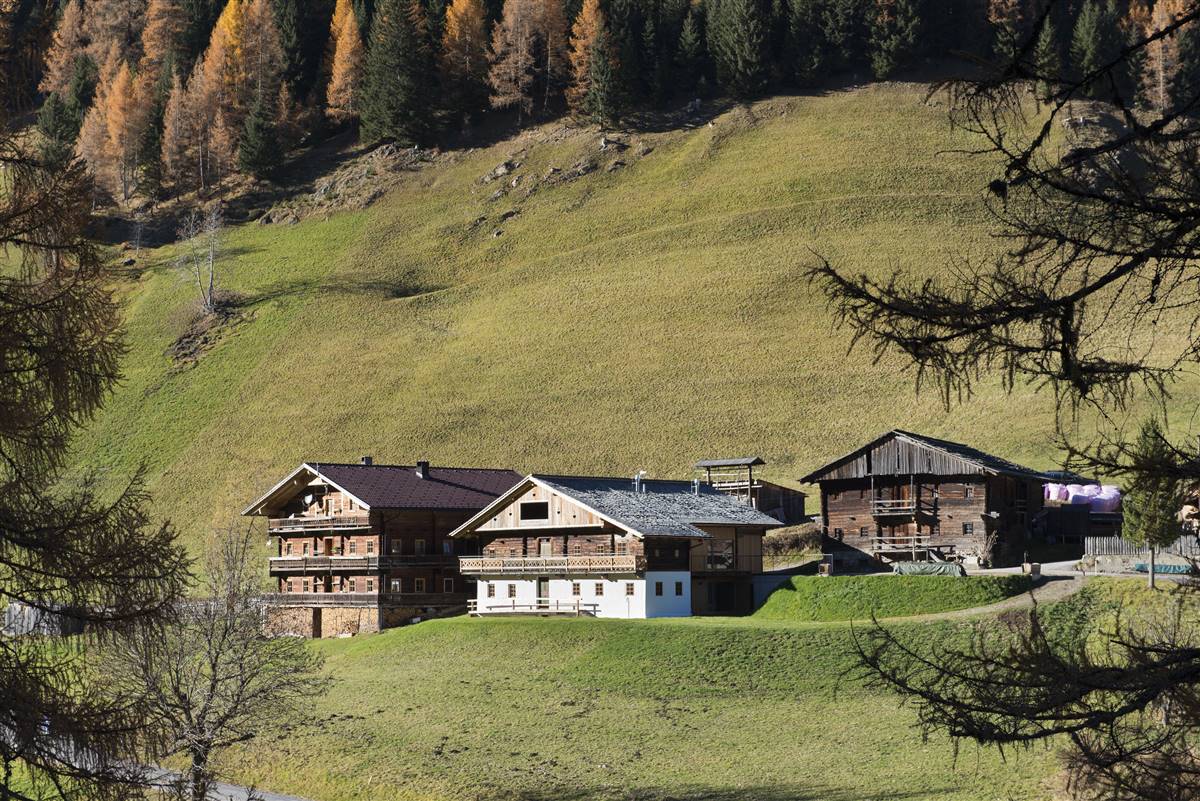
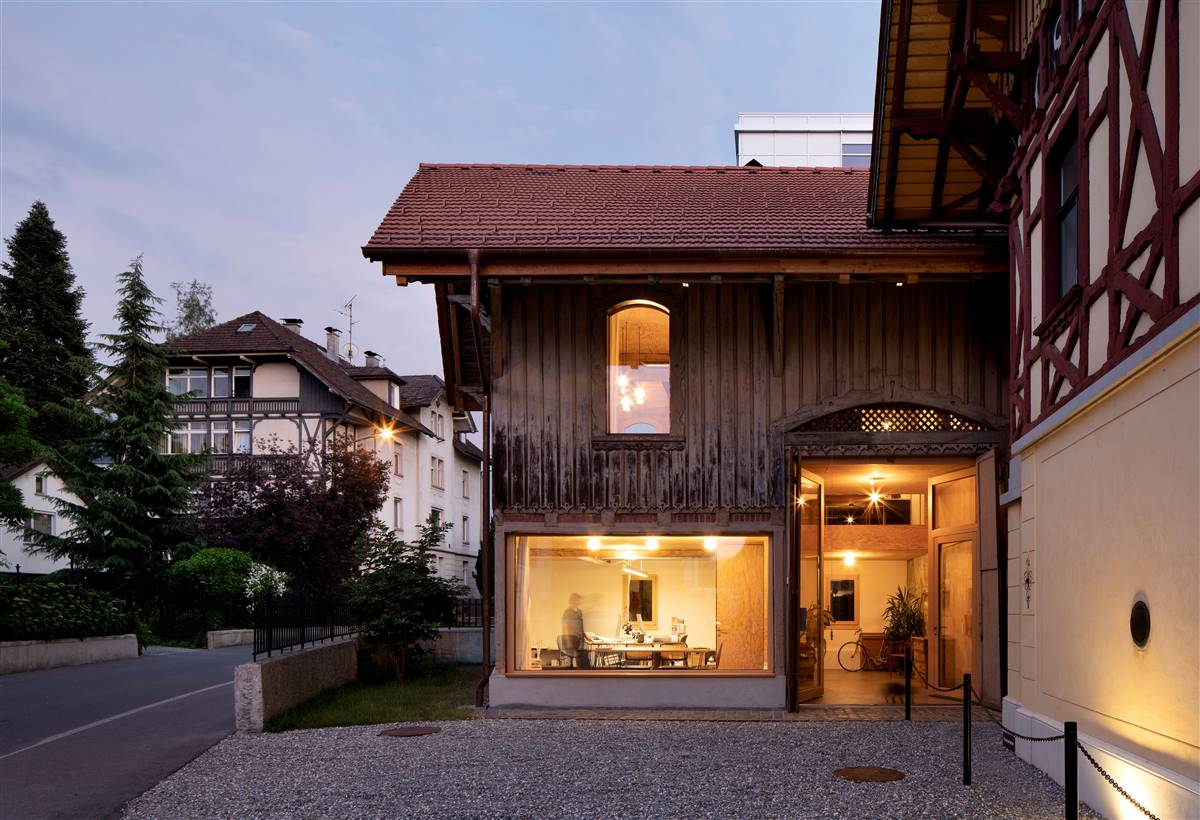
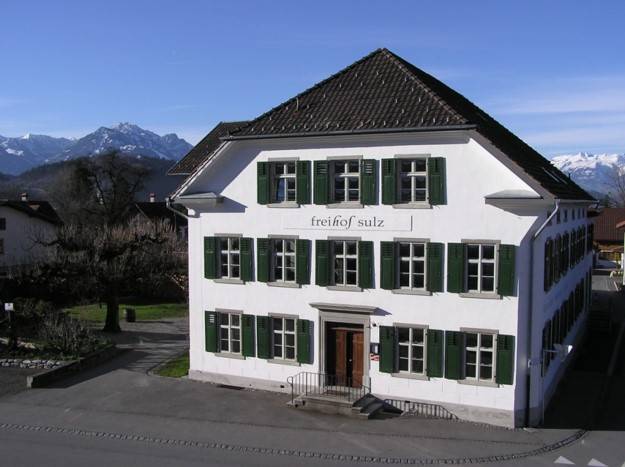
CarolineBegle - 1.jpg)
