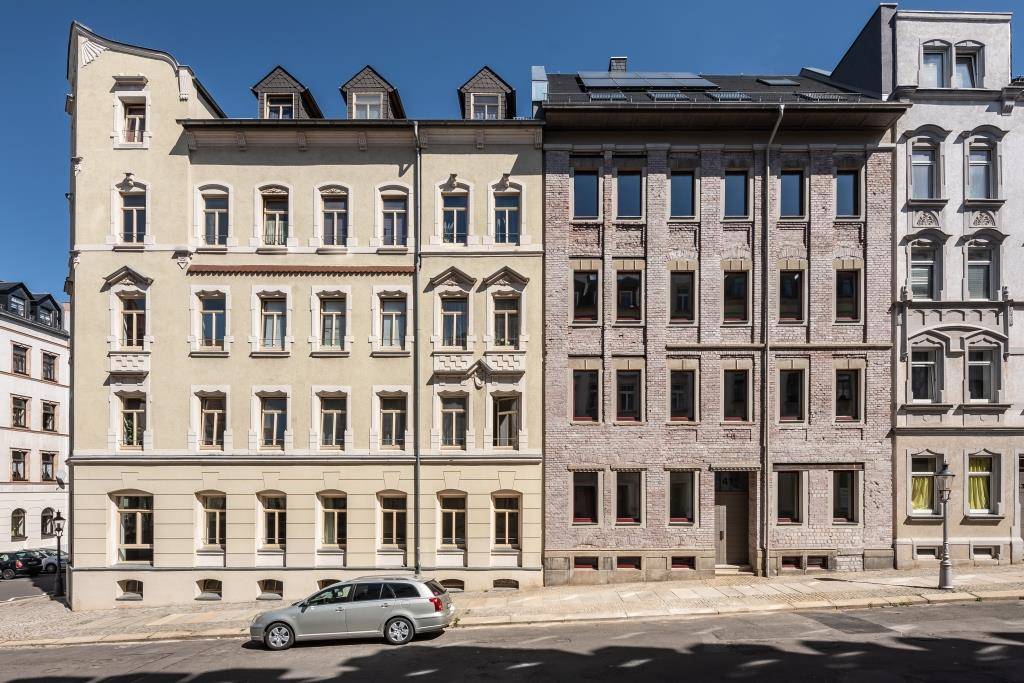Ahmet Aga Mansion
848 Street
35250
Kemeraltı / Konak / Izmir, Türkei
Architekt
Besitzer
Bewohner
Ansprechpartner
Other Information
Please contact before visit
-
_1.jpg)
Klimazone Csa - Hot-Summer Mediterranean Climate
Höhe über dem Meer 13 m ü.d.M.
Heizgradtage 629
Kühlgradtage 495
Ensembleschutz:
Ja
Stufe der Unterschutzstellung:
2nd degree of cultural property in need of protection / civil architecture example
Letzte Sanierung:
2020
Vorhergehende Sanierungen:
2013
zusätzliche Nutzung:
NA
Gebäudebelegung:
Permanently occupied
Anzahl der Bewohner/Nutzer:
40
Gebäudetyp:
Semidetached house
Anzahl der Stockwerke:
2
Keller ja/nein:
Ja
Anzahl der beheizten Stockwerke:
2
Bruttogeschossfläche [m²]:
705,66
Thermische Gebäudehülle [m²]:
959,95
Volumen [m³]:
2020,76
NGF Berechnungsmethode:
Net usable area excluding WC, kitchen, stairwell, basement and attic spaces
Außen:
Rendered
Innen:
Plastered (on hard)
Dach:
Pitched roof
RENOVIERUNGS-PROZESS
Architektur
BESCHREIBUNG
Erhaltungszustand
DENKMALWERT
Ziel der Sanierung
İzmir Metropolitan Municipality
Cumhuriyet Avenue, No:1, Konak/İzmir/Turkey
him@izmir.bel.tr
Tel.+90 232 293 1200
Yücel Günçe
8795/5 Street No. 6/2 Balatçık / Çiğli / İzmir/Turkey
info@gunceyapi.com.tr
Tel.+90 232 445 21 74
Cem Bilginperk
Çınarlı, 1587/1. Street No:4, 35220 Konak/İzmir/Turkey
cembilginperk@hotmail.com
Tel.+90 232 4227282
İzmir Regional Council for the Conservation of Cultural Property, No:1
1491 Street No:4/A Alsancak, KONAK / İzmir /Turkey
izmir1kurul@kultur.gov.tr
Tel.+90 232 489 38 44
Hüsnü Murat Şenatalay
235 Street. No:101/19/C Özkanlar Apt. Bornova/İzmir/Turkey
Tel.+90 232 343 52 87
Metin Çetin Güres
İslam Kerimov Caddesi Martı Tower No:1/702 Bayraklı / İzmir/Turkey
info@ogemuhendislik.com.tr
Tel.+90 232 484 61 75
Bahadır Sarıca
Sakarya Avenue No:49 35580 Bayraklı/İzmir/Turkey
info@albaelektrik.com
Tel.+90 232 373 52 76
Hygrothermische Bewertung Thermal Insulation Regulations of Turkey (TS825)
Life Cycle Analysis (LCA) No
Anderes NA
SANIERUNGS-LÖSUNGEN
Außenwände
Masonry wall
Both exterior and interior facades were not insulated in order not to cover the original architectural decoration elements such as moldings, jambs, and columns.
20 mm
500 mm
20 mm
20mm
500 mm
20 mm
Fenster
Double-Hang and Double-Sash Windows
Almost all windows were either deteriorated, demolished or lost its original properties. Therefore, the complete reconstruction of windows and doors was considered.
Wooden joinery was developed based on the window joinery details determined during the restitution. Double-hang and double-sash window frames were renewed with locally impregnated wooden elements in original shape and size. The existing cast iron outer shutters were maintained and preserved.
| Fenstertyp Bestand | Double-hang and double sash windows |
| Verglasungsart Bestand | Single |
| Verschattung Bestand | Outer shutter |
| Neuer Fenstertyp | Double-hang and double-sash windows |
| Verglasungsart des neuen Fensters | Single |
| Verschattung des neuen Fensters | Outer shutter |
| Neuer Energiedurchlassgrad g [-] | 0,819 |
Weitere Maßnahmen
DACH
ERDGESCHOSS
SONSTIGES
The half of pitched roof was totally collapsed, and the rest was in very poor conditions.
According to the intervention decisions of restoration project, the original roof elements are protected by simple maintenance and repair, and the missing ones are renovated by original construction technique.
10 mm
140 mm
10 mm
10 mm
140 mm
2 mm
20 mm
Wooden beam slots were discovered on the walls of rooms at the ground floor of the main building as a result of the rasping process performed during the application. This proved that the ground floor coverings were originally "wooden" contrary to the restoration project that suggests "marble" as the ground floor coverings in accordance with its current situation. Because, the walls could not be rasped at the survey project process. As a result of the excavation, basements, which were filled with rubble stone and soil and ventilated with windows from the exterior facades, were revealed. It has been observed that it is very essential to allocate time and budget for sensitive researches in the survey stage in order to create a better restoration project base.
20 mm
100 mm
30 mm
0 mm
CEILING OF FIRST FLOOR: There are two kinds of ceiling coverings such as wooden and lime plaster above baghdadi straps. The ceiling of first floor is thermally insulated by 5cm of rockwool boards.
As typical with the dwellings in the Mediterranean climate zone, the attic floor of Mansion is an unoccupied / unheated zone with its height and dimensions. It serves as a buffer zone to control heat gains / loses. Yet by conservation principles, no proposal has been made that damages or destroys the original elements of roof disrupting the architectural integrity in the static reinforcement project. Therefore, the rockwool board with 5 cm thickness is preferred for thermal insulation in the attic (outer side of the first floor ceiling) to hide the intervention. As a result, the U-value of wooden ceiling of first floor is upgraded from 2.42 W/m2K to 0.52 W/m2K. The lime plaster ceiling's U value is upgraded from 2.49 to 0.48 W/m2K. This solution remarkably contributes saving energy in this intermittently used office building.
HVAC
HEIZUNG
LÜFTUNG
KLIMATISIERUNG
There was no any heating system installation before the restoration. Traditionally buildings used to be heated by stoves and fireplaces. During restoration, a central heat pump system were installed to heat and cool the building.
The mechanical and electrical systems were installed to meet the requirements of the new function of the building and to provide today's comfort conditions. These additions were conducted in a way that would not affect the architectural aesthetic and integrity of the building as much as possible. Also, these interventions do not disturb the aesthetics of the interior and exterior façades. For example, the wiring in the interior is hidden under the plaster and in the attic as much as possible, The outdoor unit of the central heat pump system is placed on the backyard.
| Heizungssystem nach Sanierung | zusätzliches Heizungssystem nach Sanierung | |
|---|---|---|
| Art der Heizung | Heat pump | NA |
| Brennstoff | Electricity | Electricity |
| Wärmeverteilung | Central air-to-air heat pump system were employed. Only refrigerant is circulated between indoor and outdoor units. | |
| Nennleistung | 100 kW | kW |
The building’s interior and exterior openings allows cross natural ventilation adequately. There is no particular schedule for opening windows. Users can operate the windows according to personal fresh air needs.
The mechanical ventilation option is kept out of preference, since its ducts and units that would be added to the interior space, could damage the holistic perception of the original architectural elements like plasters ceiling adornments and wooden cornices. Therefore, the original natural ventilation strategy, i.e. cross ventilation, is kept with a specific attention to the original location and function of openings on the façade.
| Aufbau Bestandsdach | Neues Lüftungssystem |
|---|---|
| Lüftungstyp | NA (Natural) |
| Type flow regime | NA (Natural) |
| Wärmerückgewinnung | Nein |
| Feuchterückgewinnung | Nein |
| Nennleistung | - kW |
| Elektrische Leistung | kW |
| Regelung | Occupant control |
No cooling system was employed to the building before the restoration. Thermal mass, small windows and natural ventilation were kept the building cool during summer season traditionally. During restoration, a central heat pump system were installed to heat and cool the building.
The mechanical and electrical systems were installed to meet the requirements of the new function of the building and to provide today's comfort conditions. These additions were conducted in a way that would not affect the architectural aesthetic and integrity of the building as much as possible. Also, these interventions do not disturb the aesthetics of the interior and exterior façades. For example, the wiring in the interior is hidden under the plaster and in the attic as much as possible, The outdoor unit of the central heat pump system is placed on the backyard.
| New cooling system | |
|---|---|
| Type | Heat pump |
| Distribuition system | Central air-to-air heat pump system were employed. Only refrigerant is circulated between indoor and outdoor units. |
| Nominal power | 90 kW |
| Electric power | 90,0 kW |
Energieeffizienz
Primärenergie 67,15 kWh/m2.y
Energieverbrauch nach Sanierung 67,15 kWh/m2.y
Primärenergie
Berechnungsmethode Derived from energy bills
Energieverbrauch incl Brauchwarmwasser Nein
Energieverbrauch nach Sanierung 67,15 kWh/m2.y
Type_of_monitoring: Continuous
Description: Five HOBO U12 dataloggers are installed at different locations of two storeys to monitor air temperature and relative humidity values for one month through the heating period (07.02-10.03.2020). The microclimate data prior to restoration is unavailable, since the building is completely damaged/demolished.
Außenklima
Type_of_monitoring: Continuous
Description: Monitoring period and results are given in the Monitoring Report above.
Bauteile
Type_of_monitoring: Punctual
Description: The externall wall U value was measured with TESTO 635 temperature and humidity measuring instrument.
Raumklima
According to POE survey conducted with 30 office users of the building at February 2020, nearly all of the office users feel warm (53%) and hot (43%) in winter, while only one person feels calm. For summer, 54% of the users feel calm, while 25% of them feel warm (25%). Only 2 persons feel neither hot or cold.
The same POE survey indicates the users prefer partly to open their windows when the heating or cooling is operated. They need fresh air.
45% of the building users satisfied with the artificial lighting levels in their rooms, yet 40% of them find the natural lighting levels in their rooms as “bad.” More than half of participants (55%) keep their sun shades open during office hours, and need more daylight.
NA
NA
Kosten
The construction phase was financed by Izmir Metropolitan Municipality with the subsidy of Izmir Governorship, Department of Investment Monitoring and Coordination.









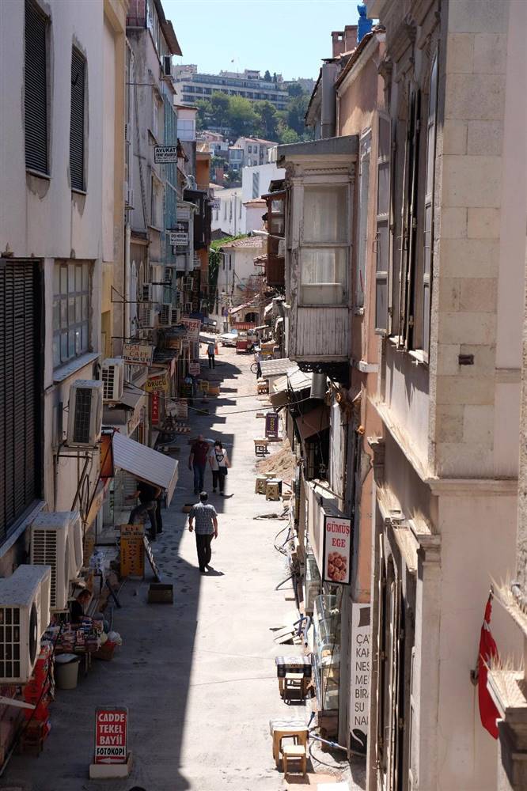
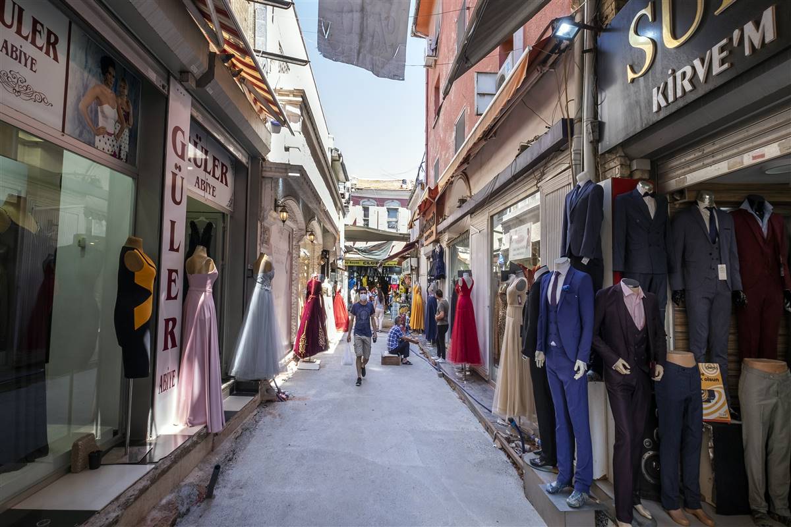
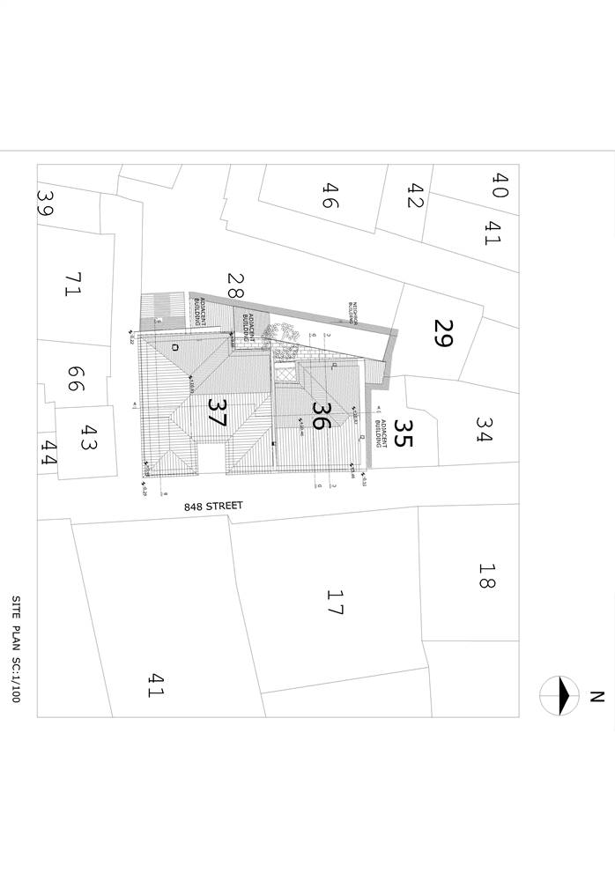
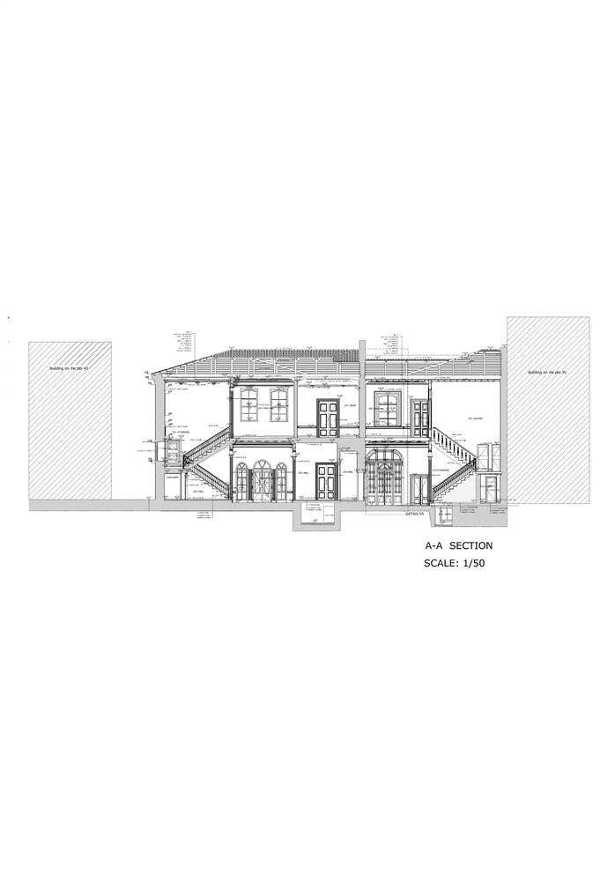
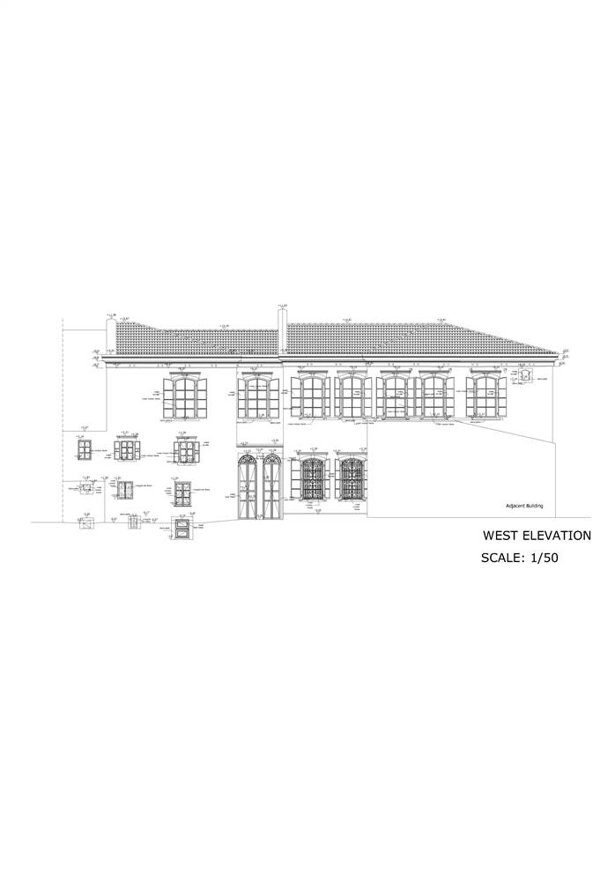
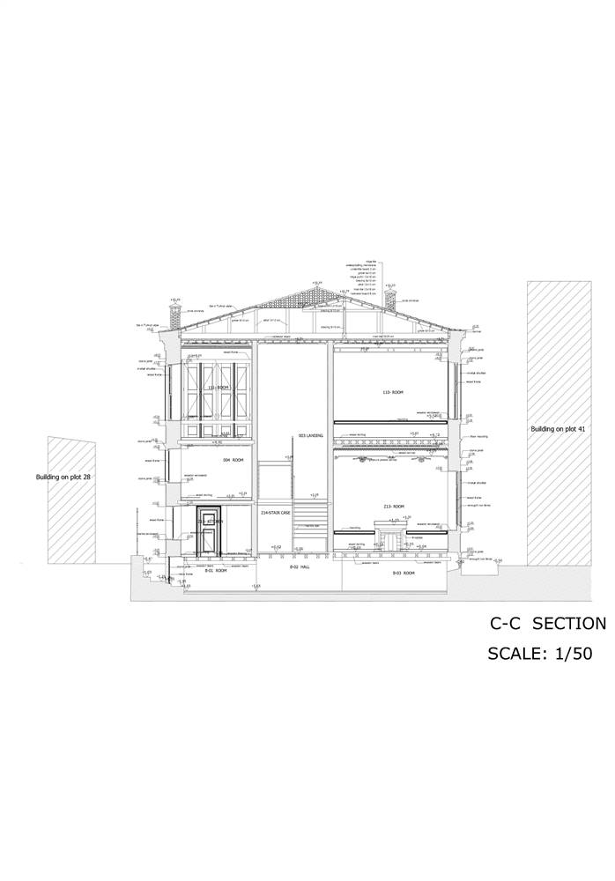
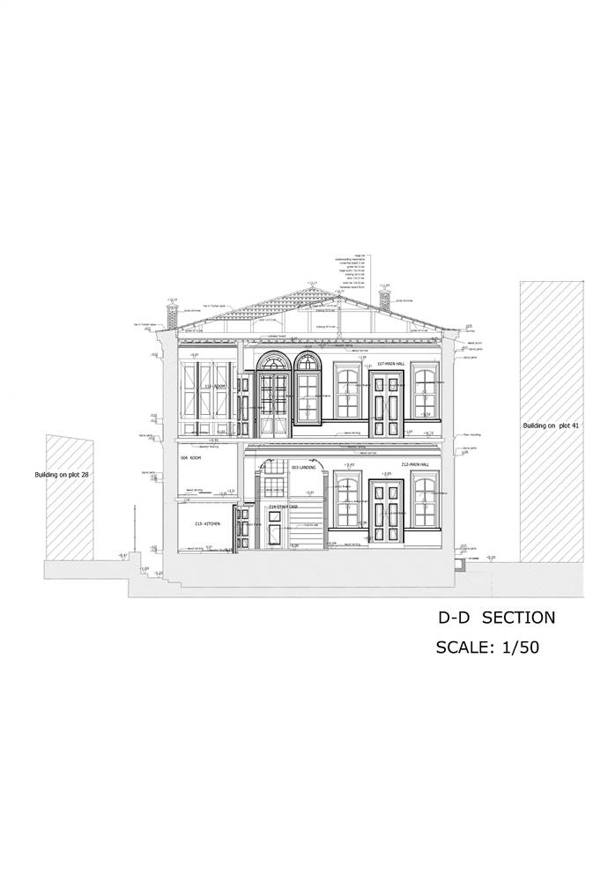
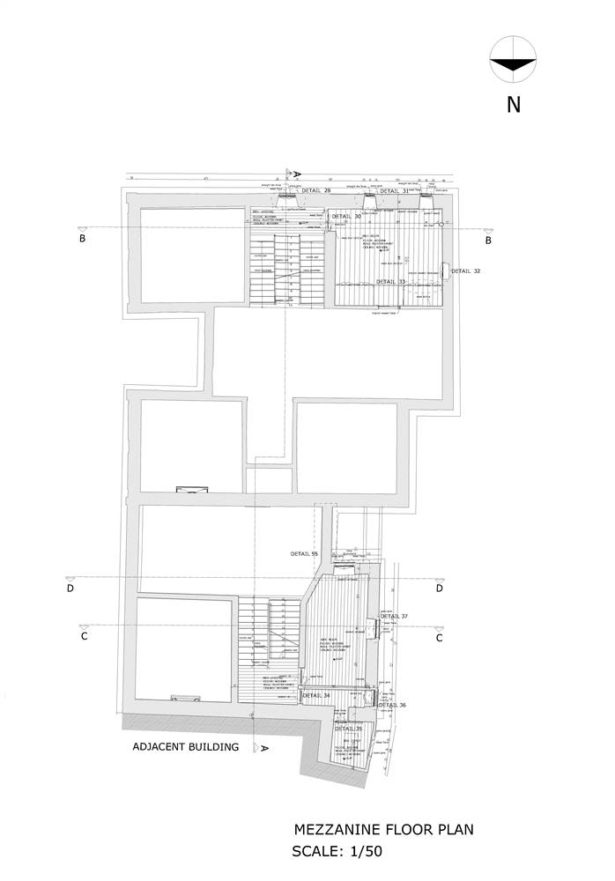
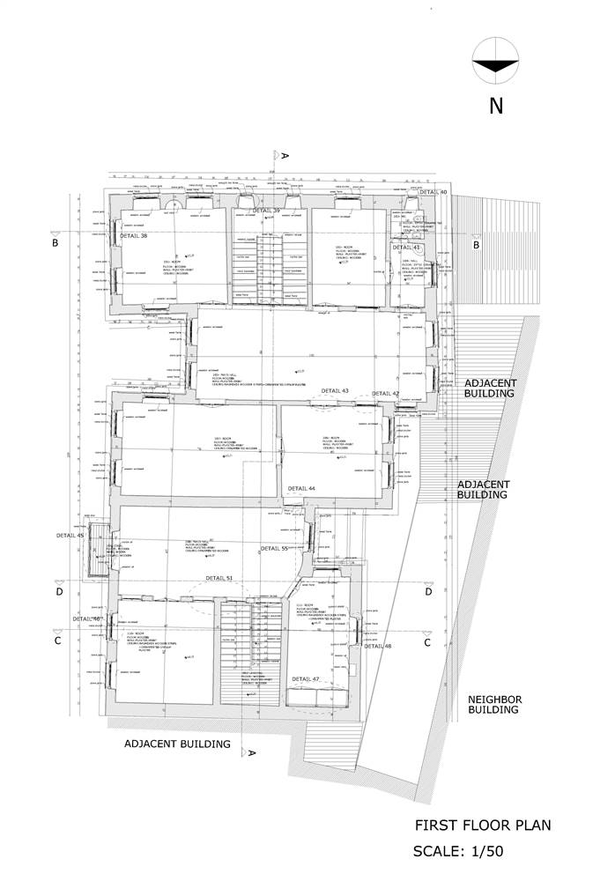
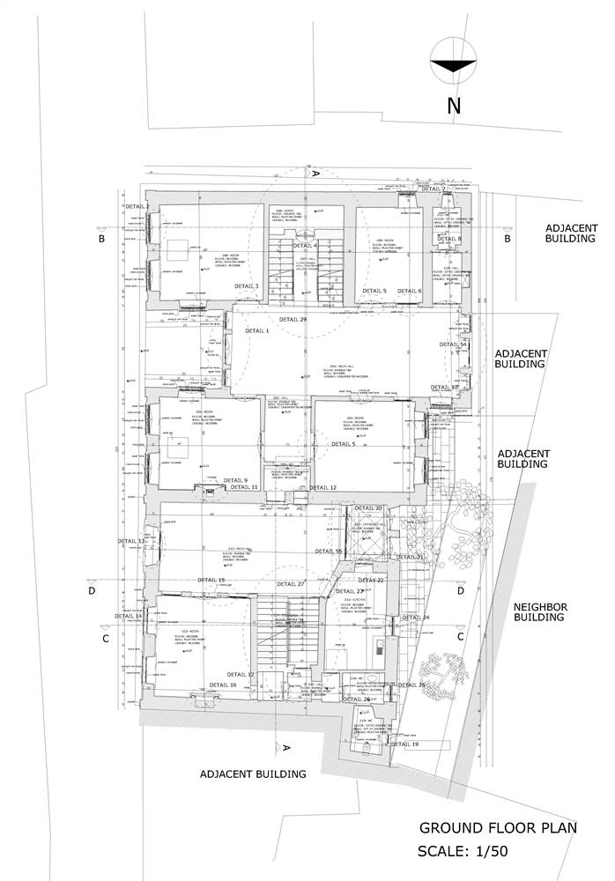
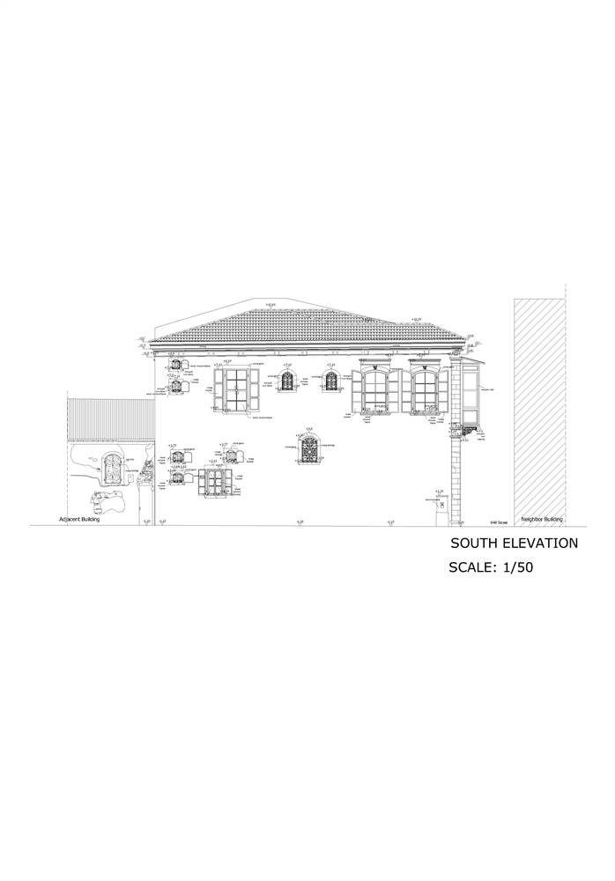
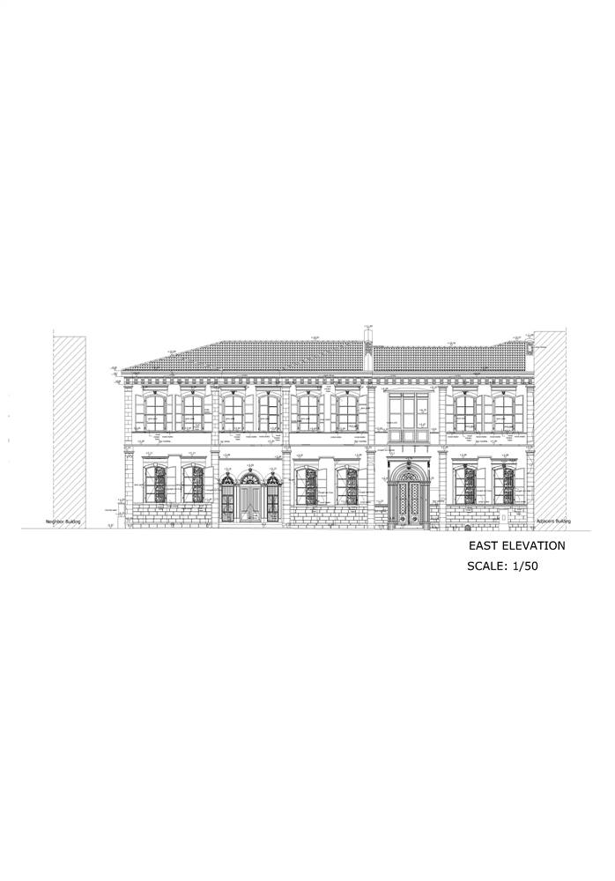
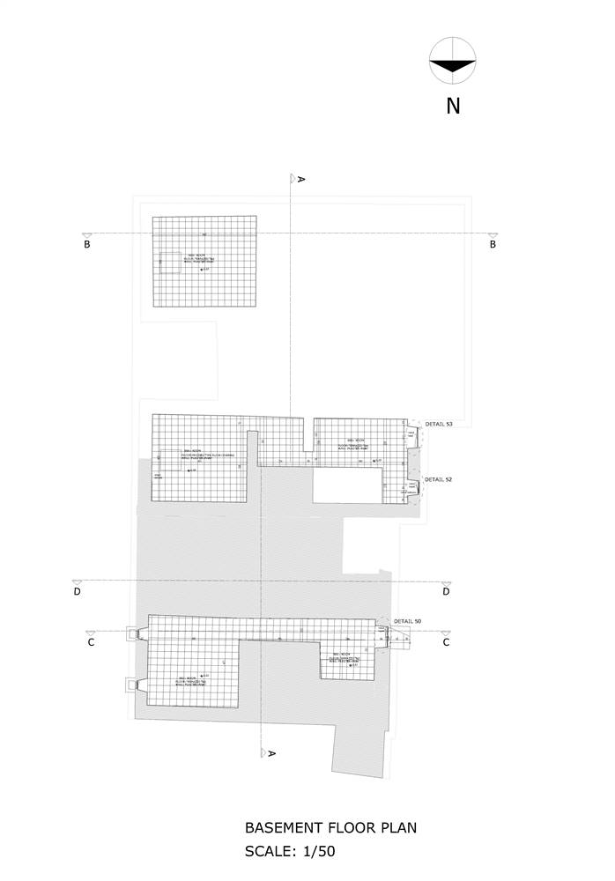
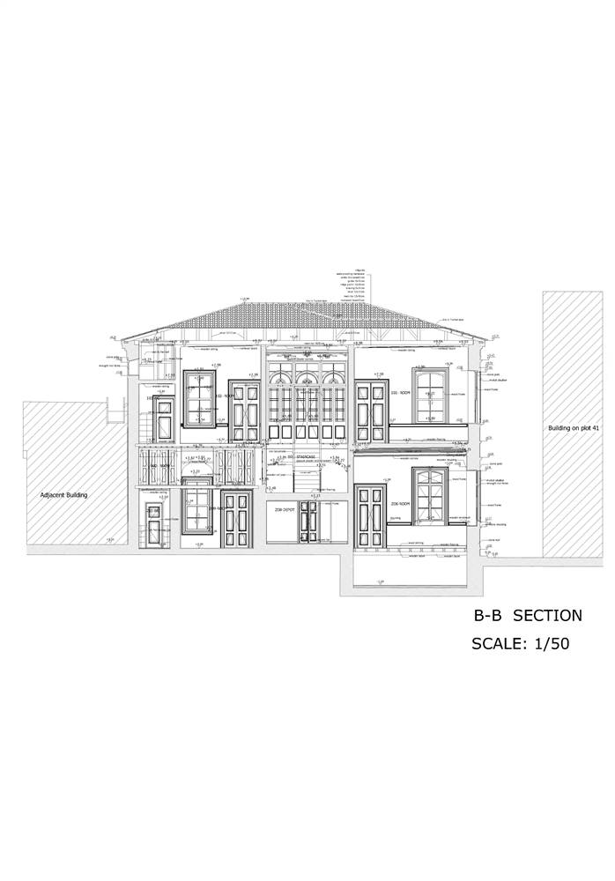
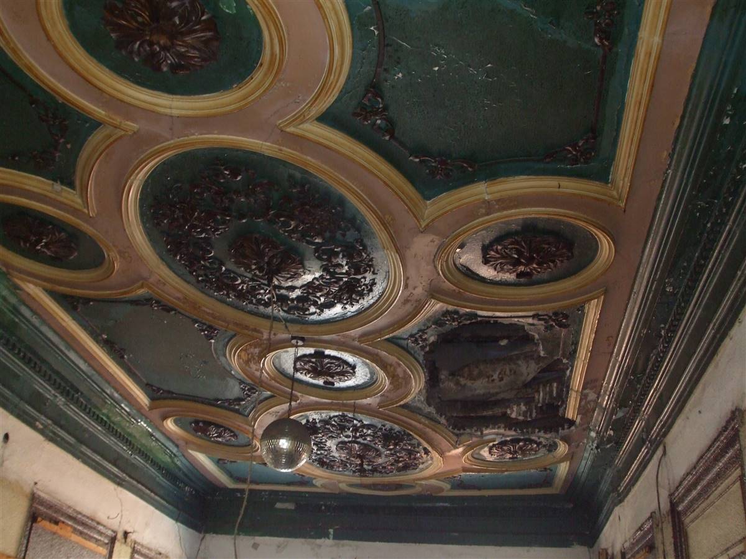
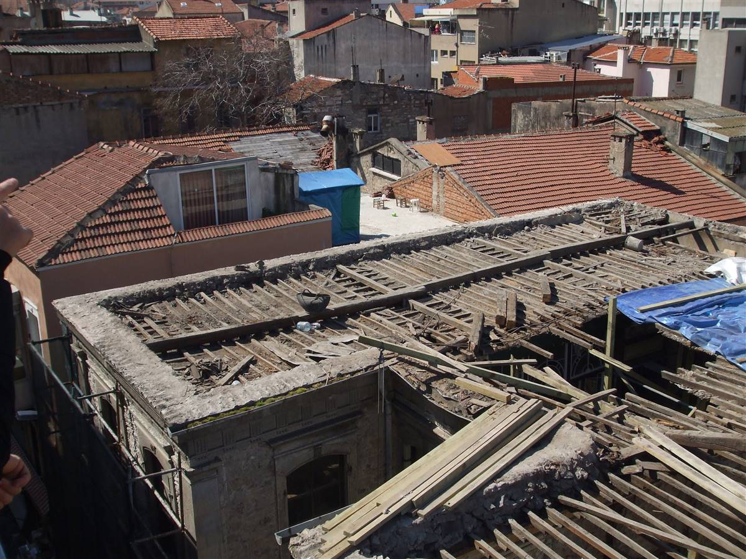
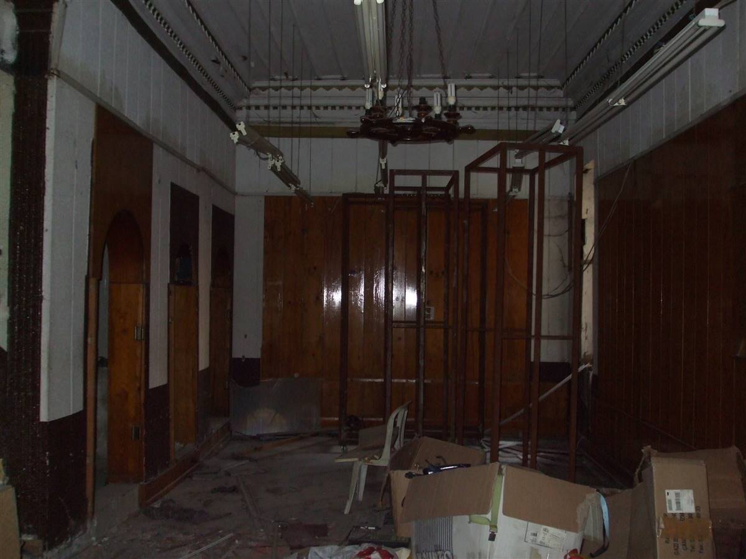
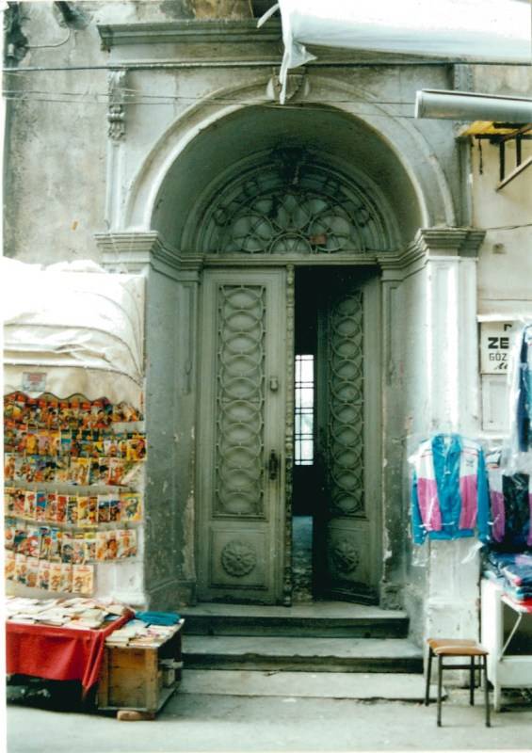
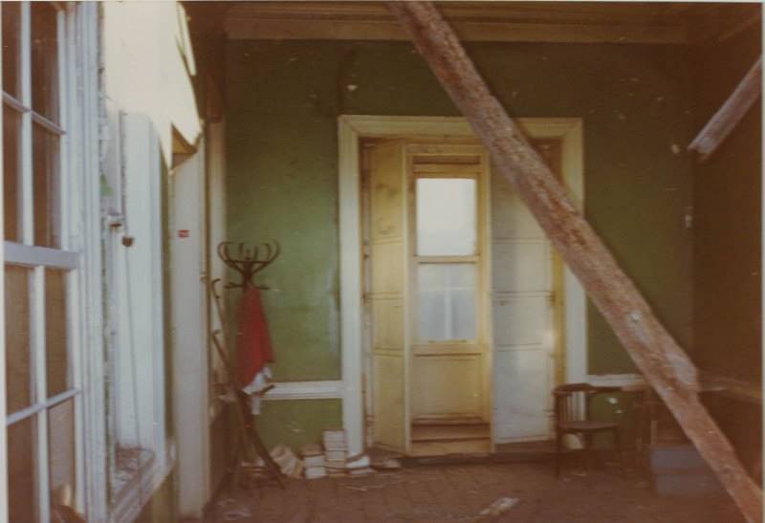
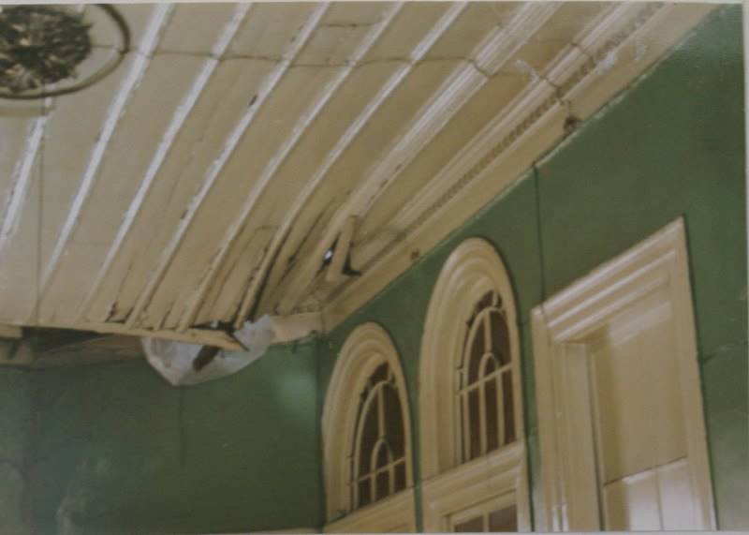

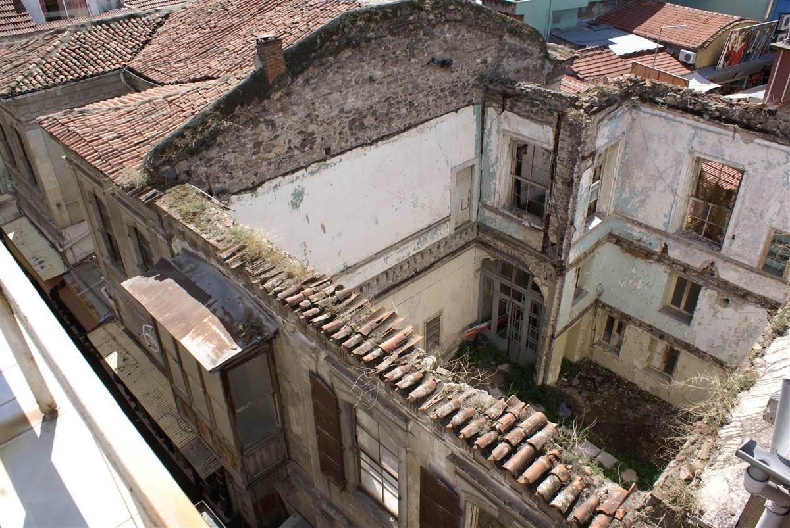
.jpg)
.jpg)
_2.jpg)
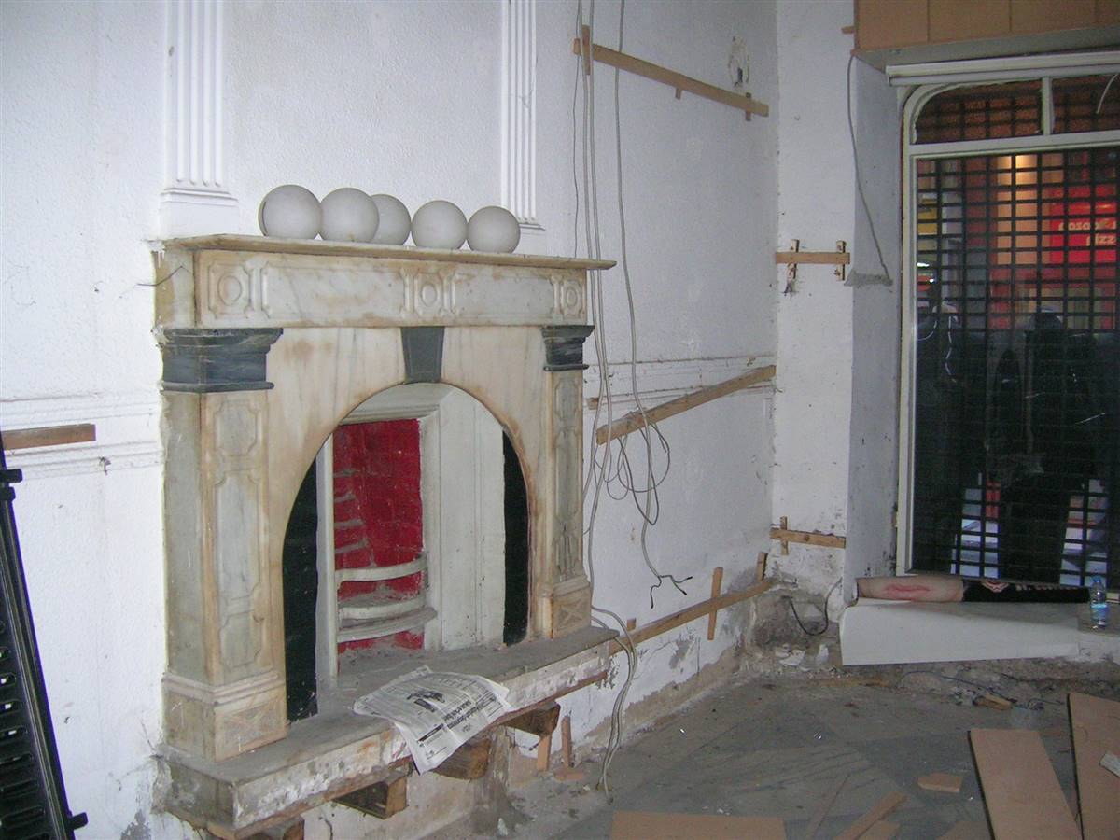
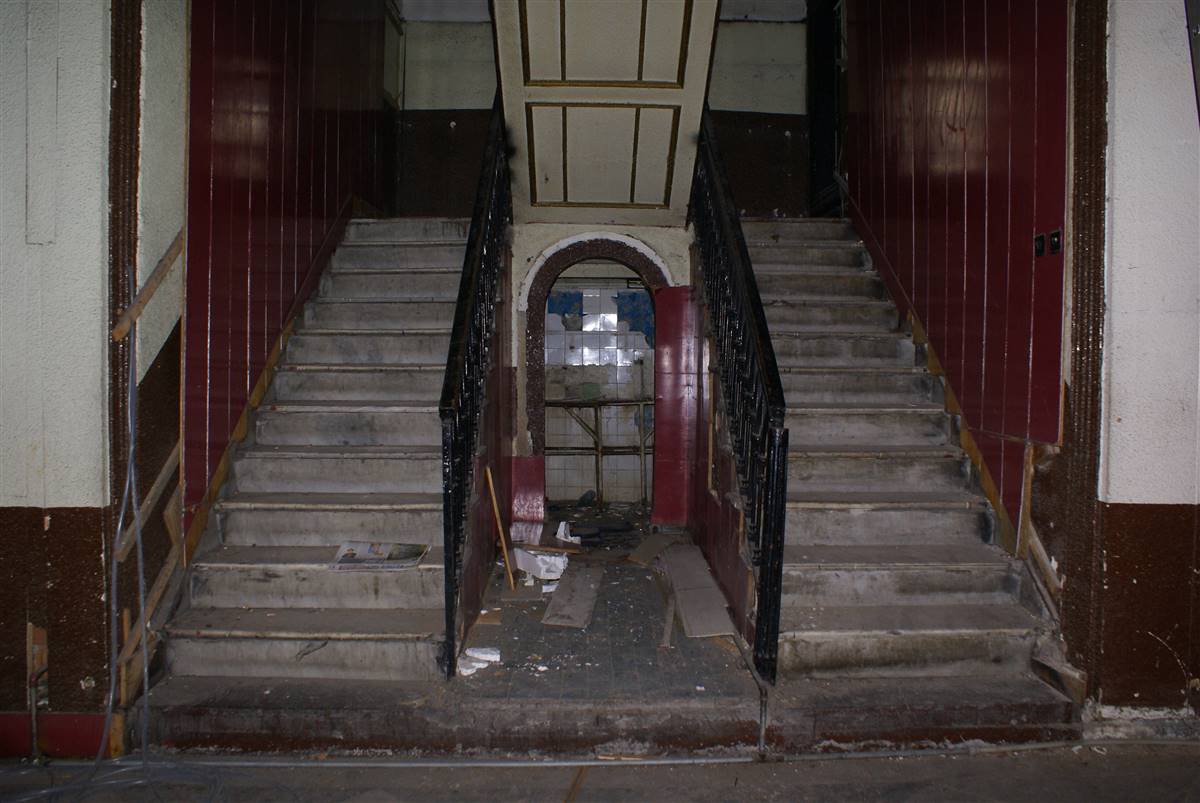
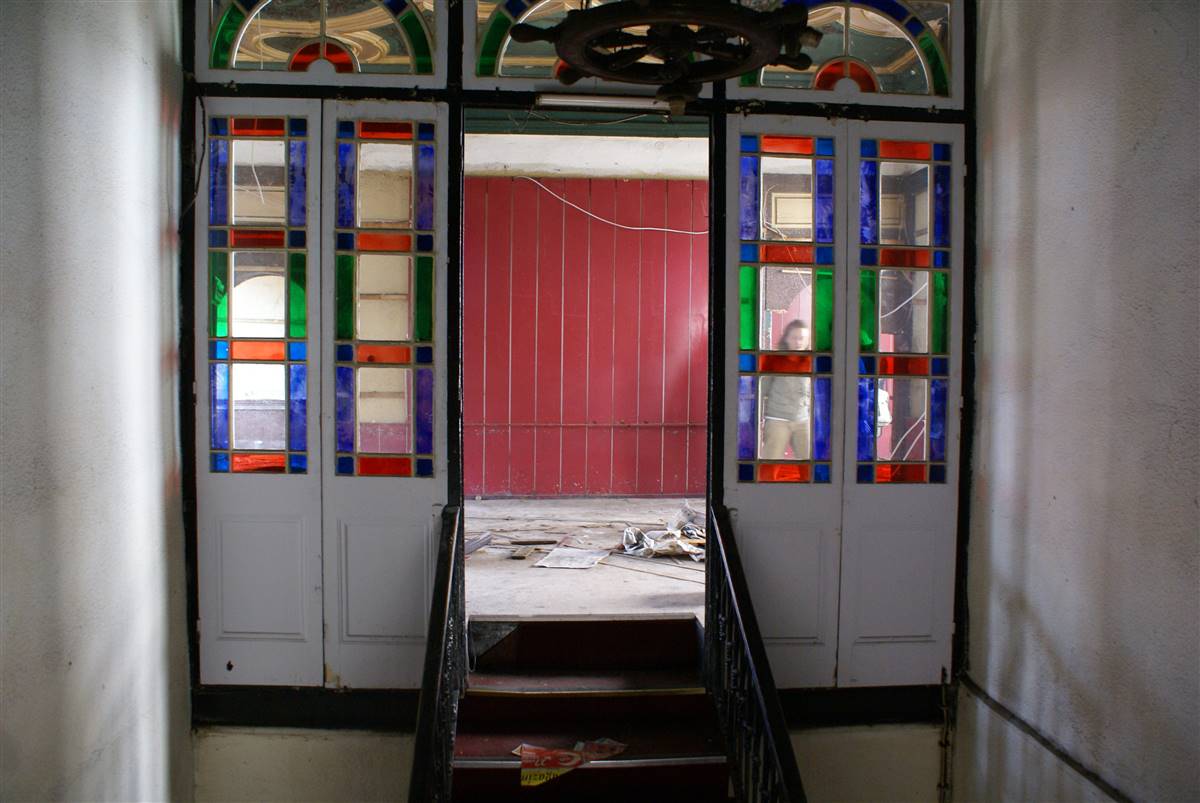
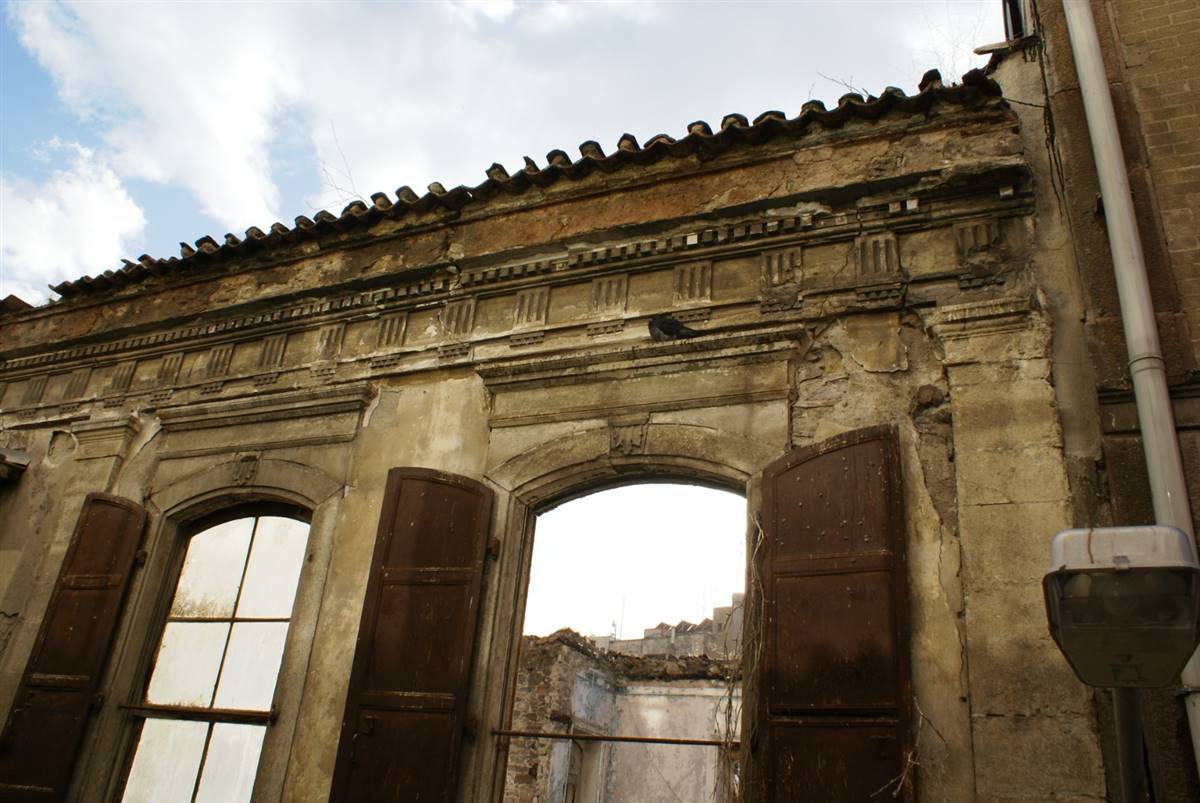
.jpg)
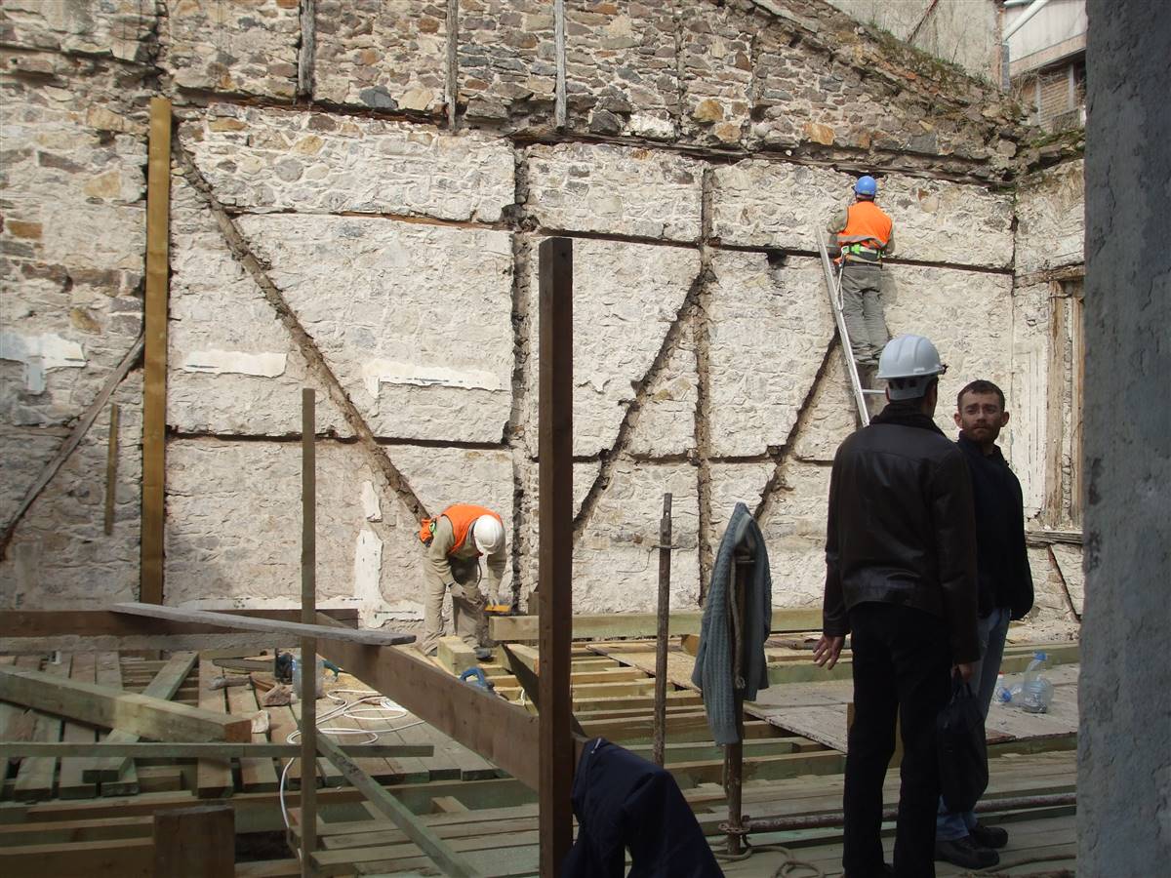
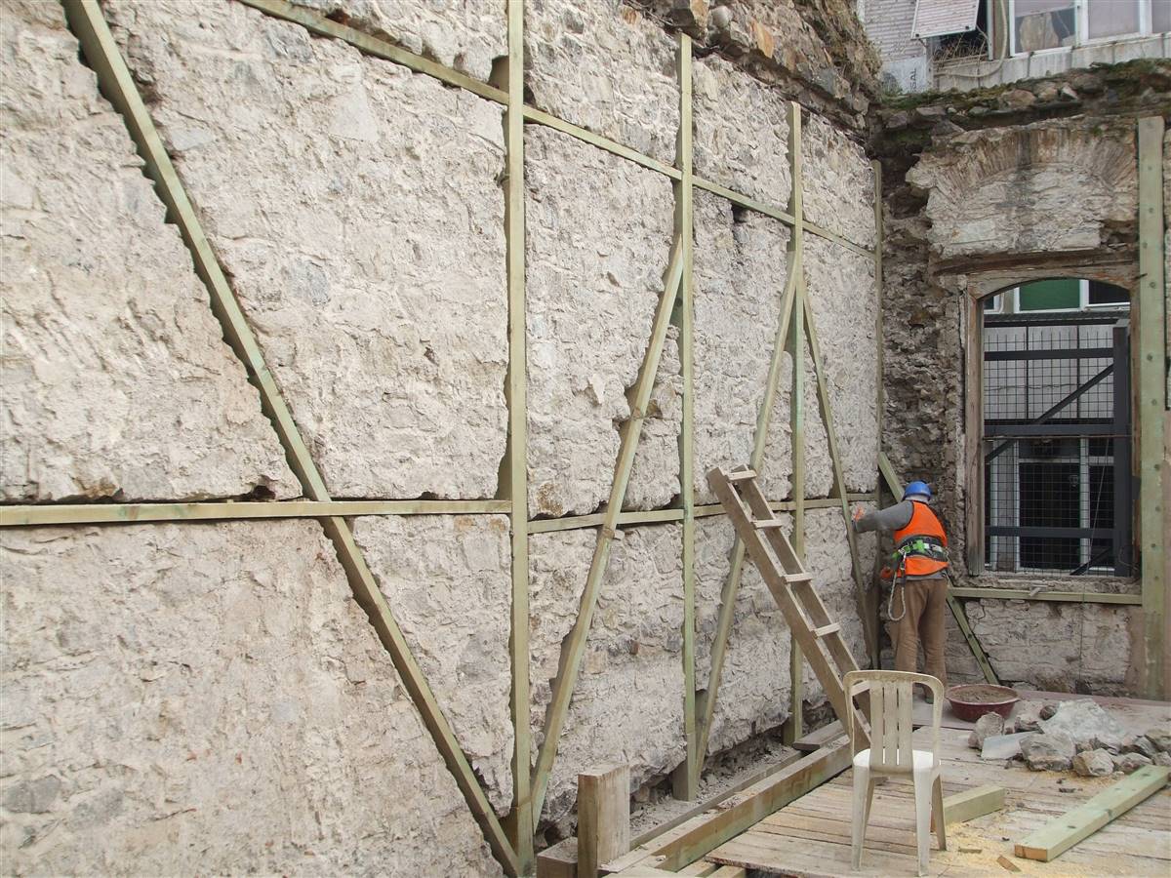
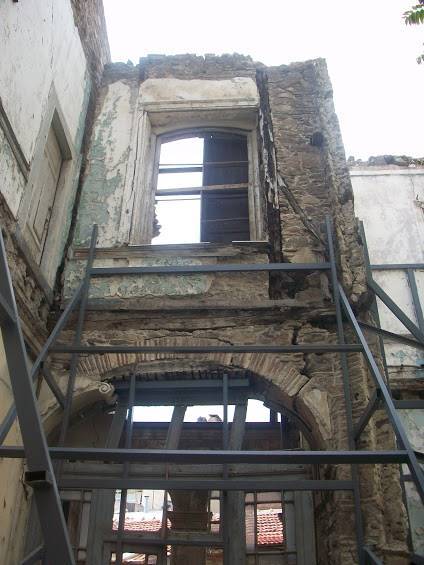
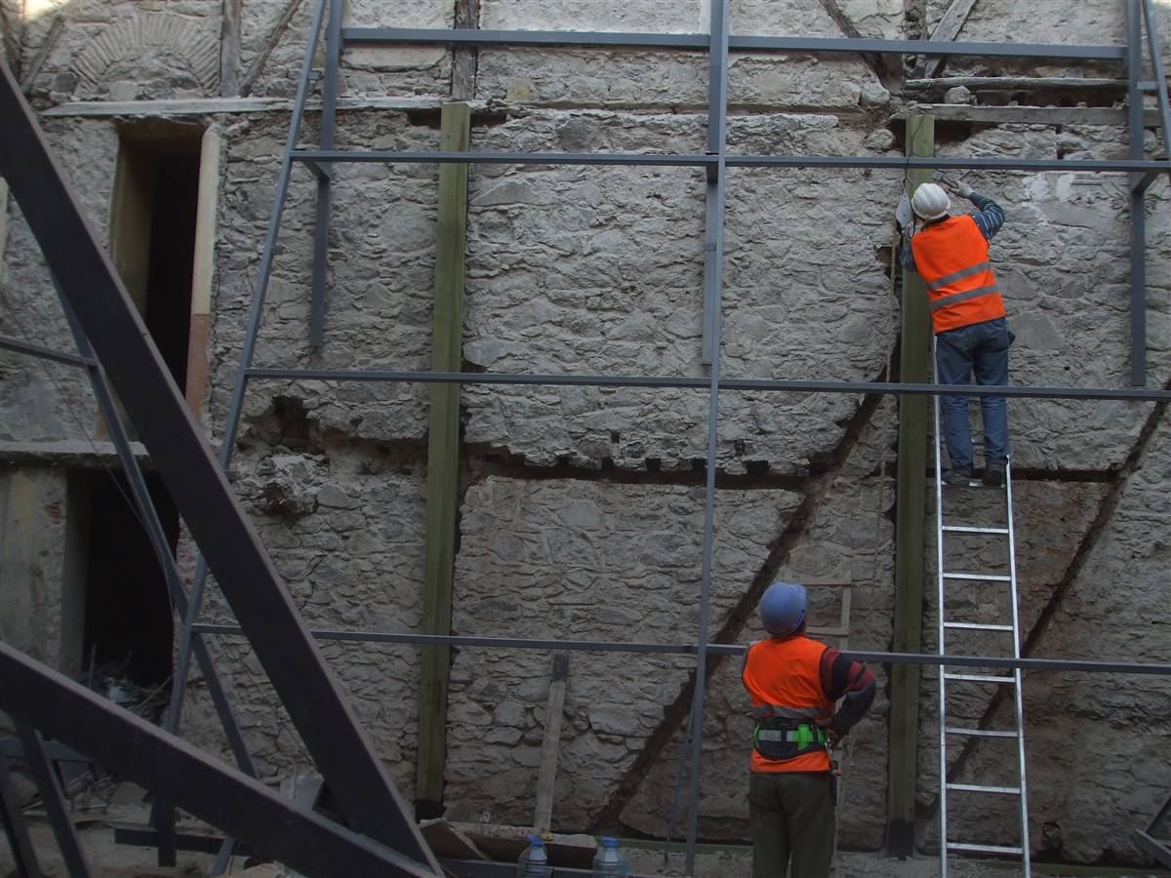
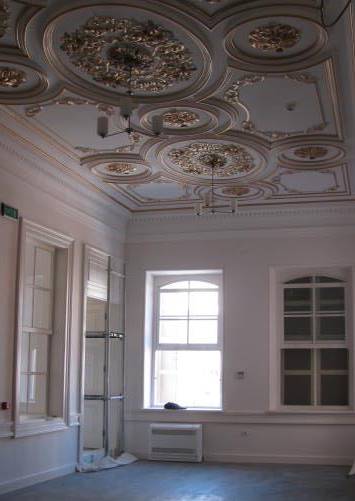
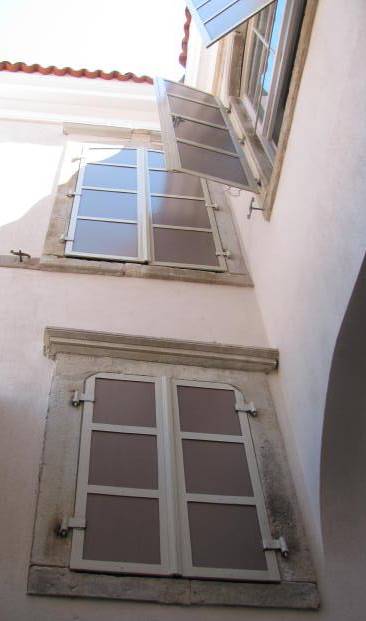
.jpg)
.jpg)
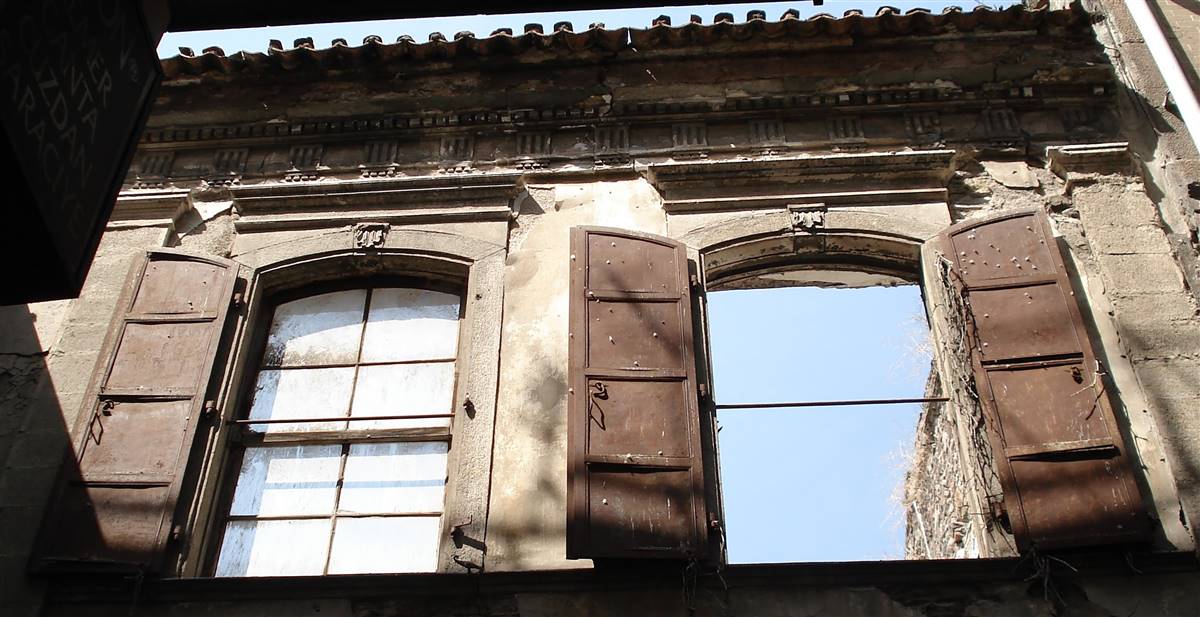
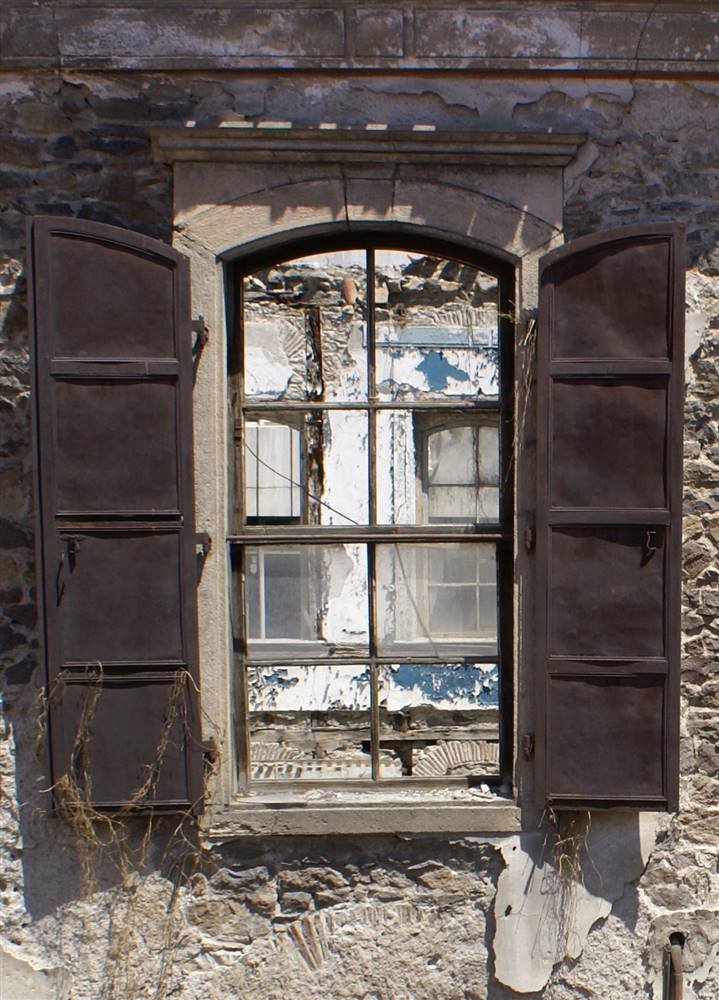
.jpg)
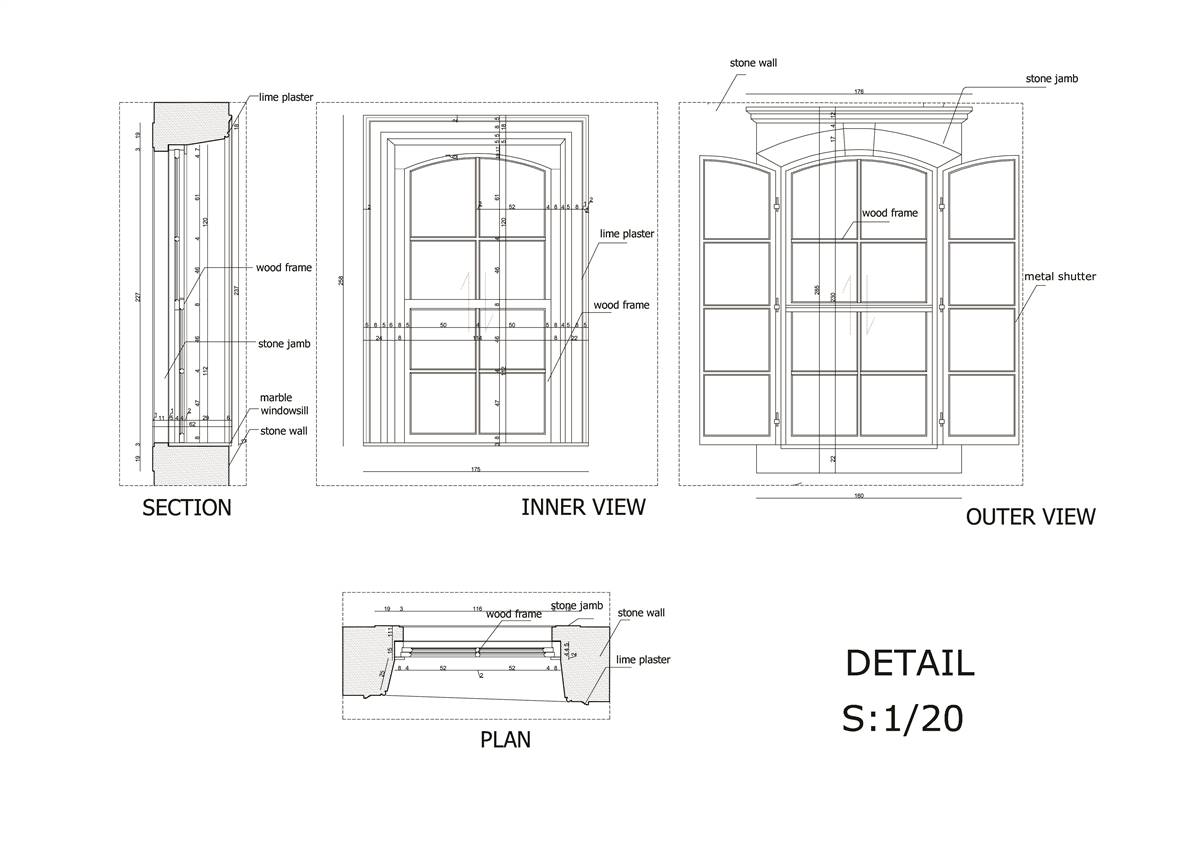
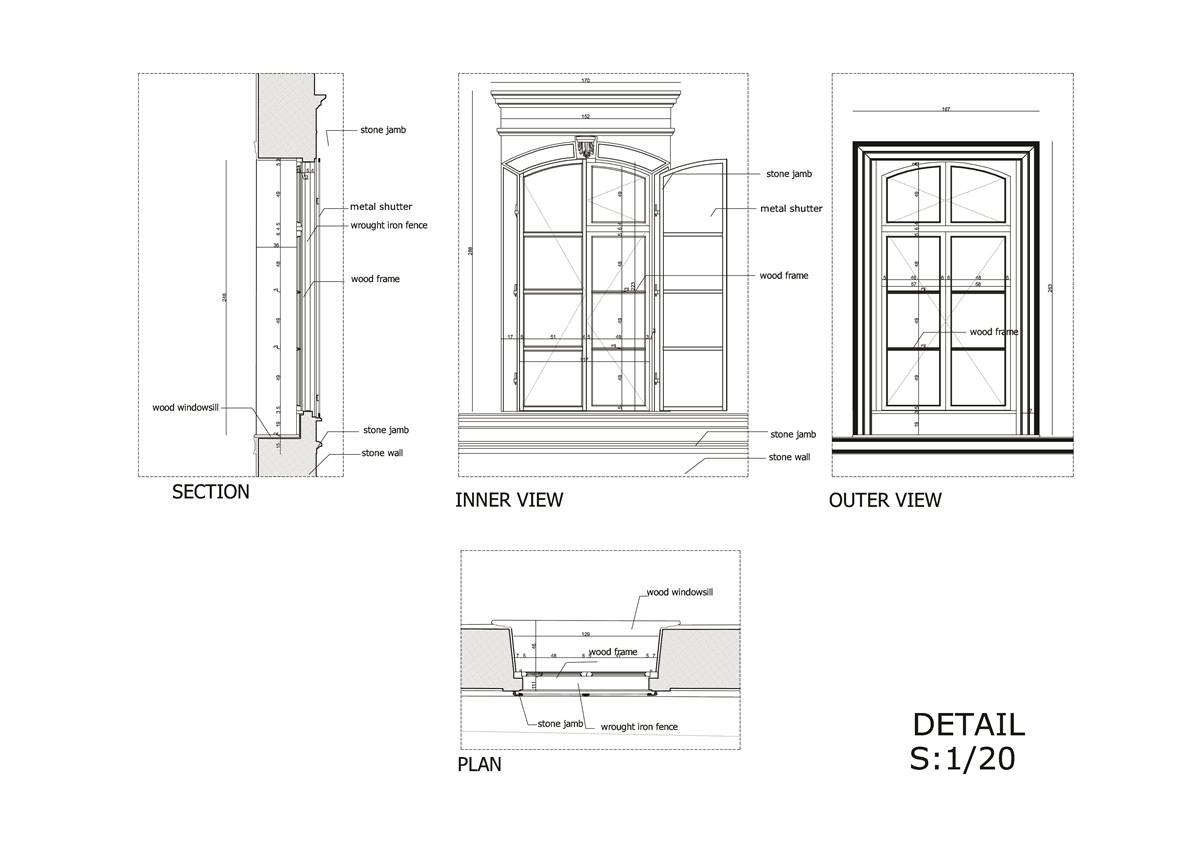
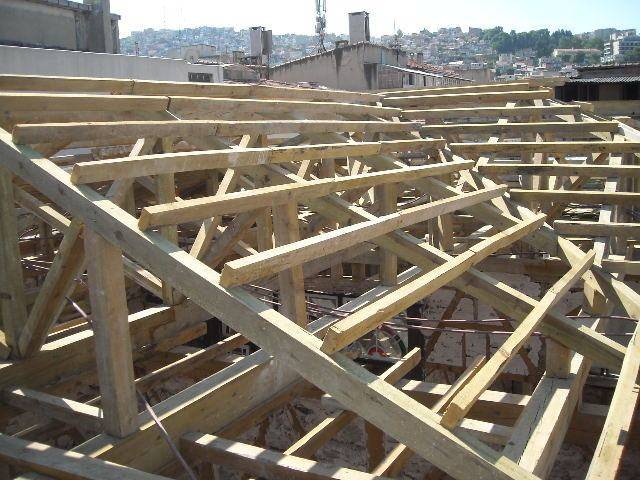
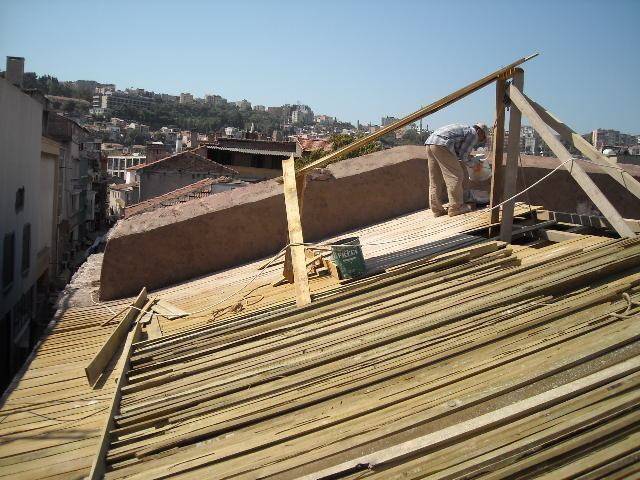
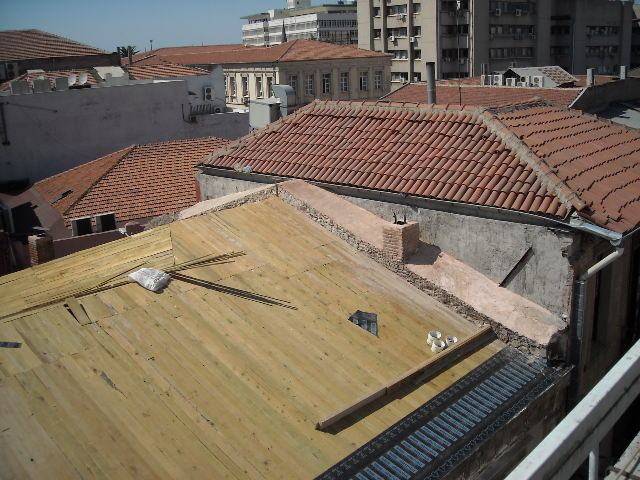
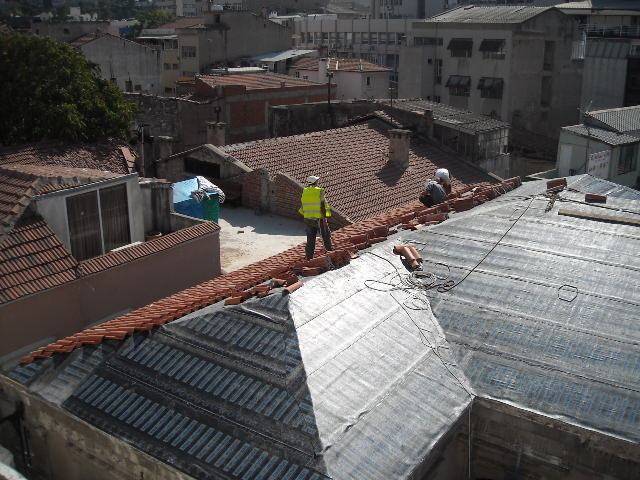
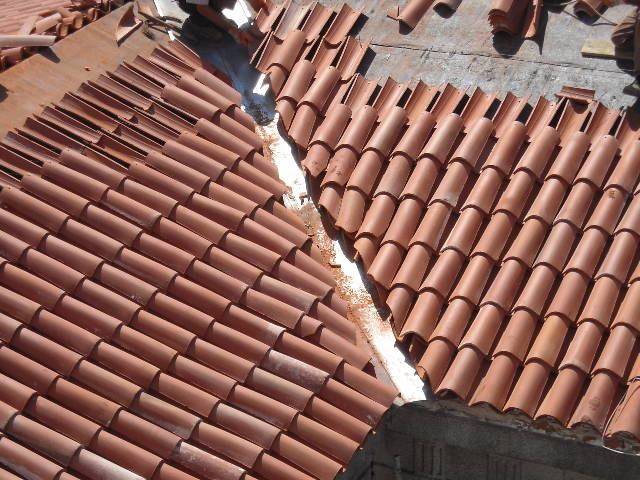
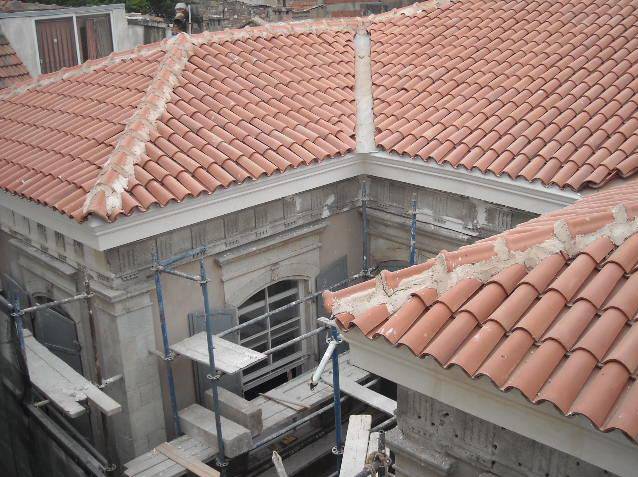
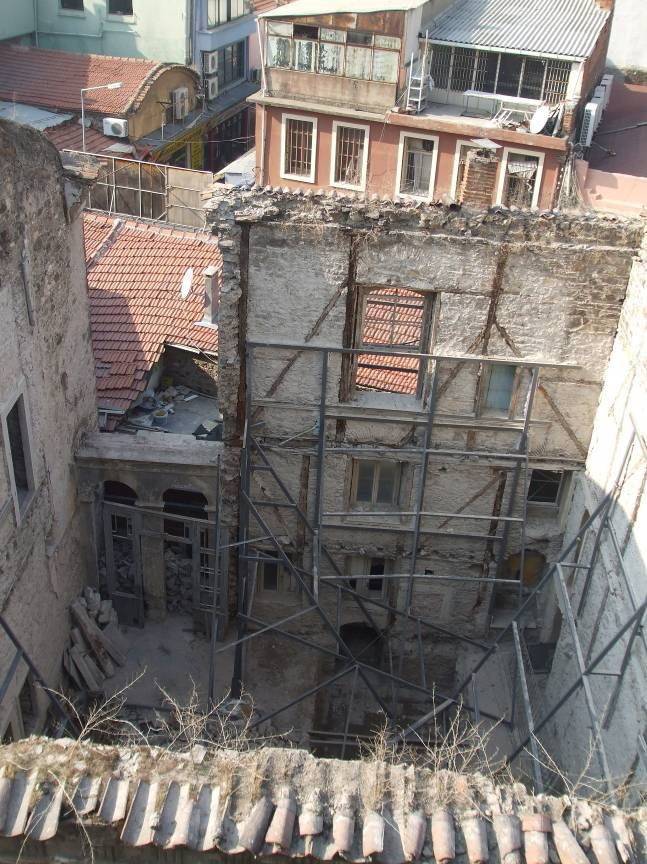
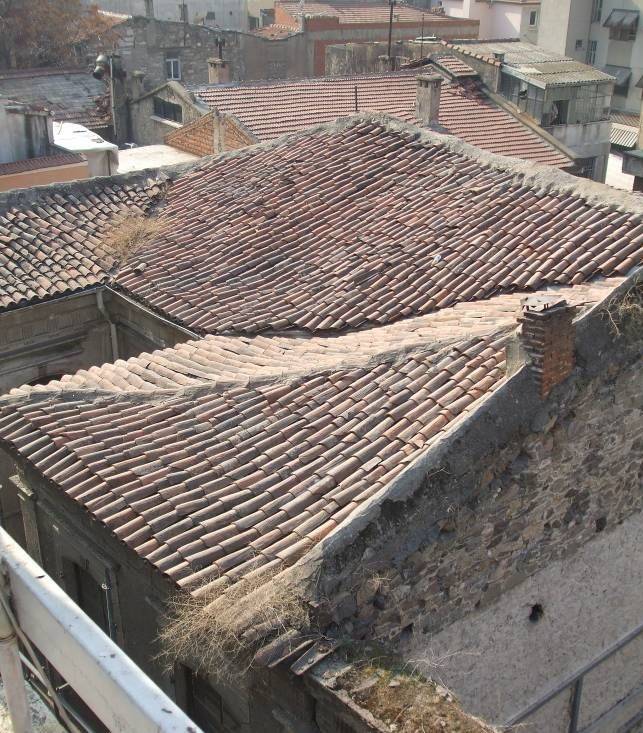
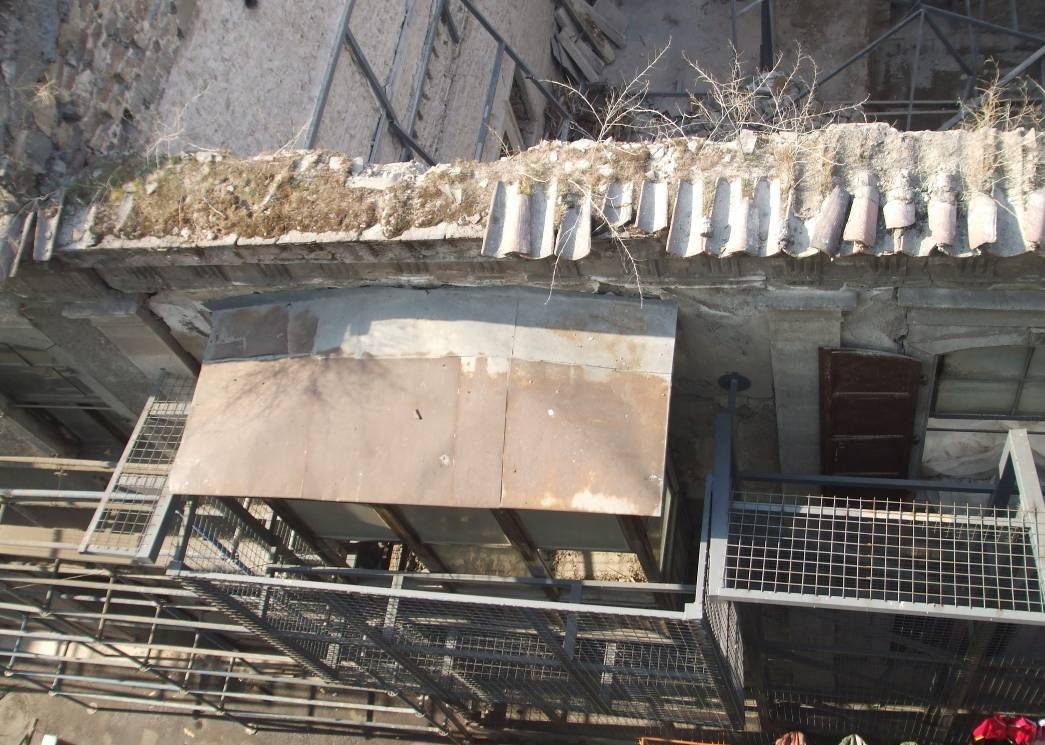
.jpg)
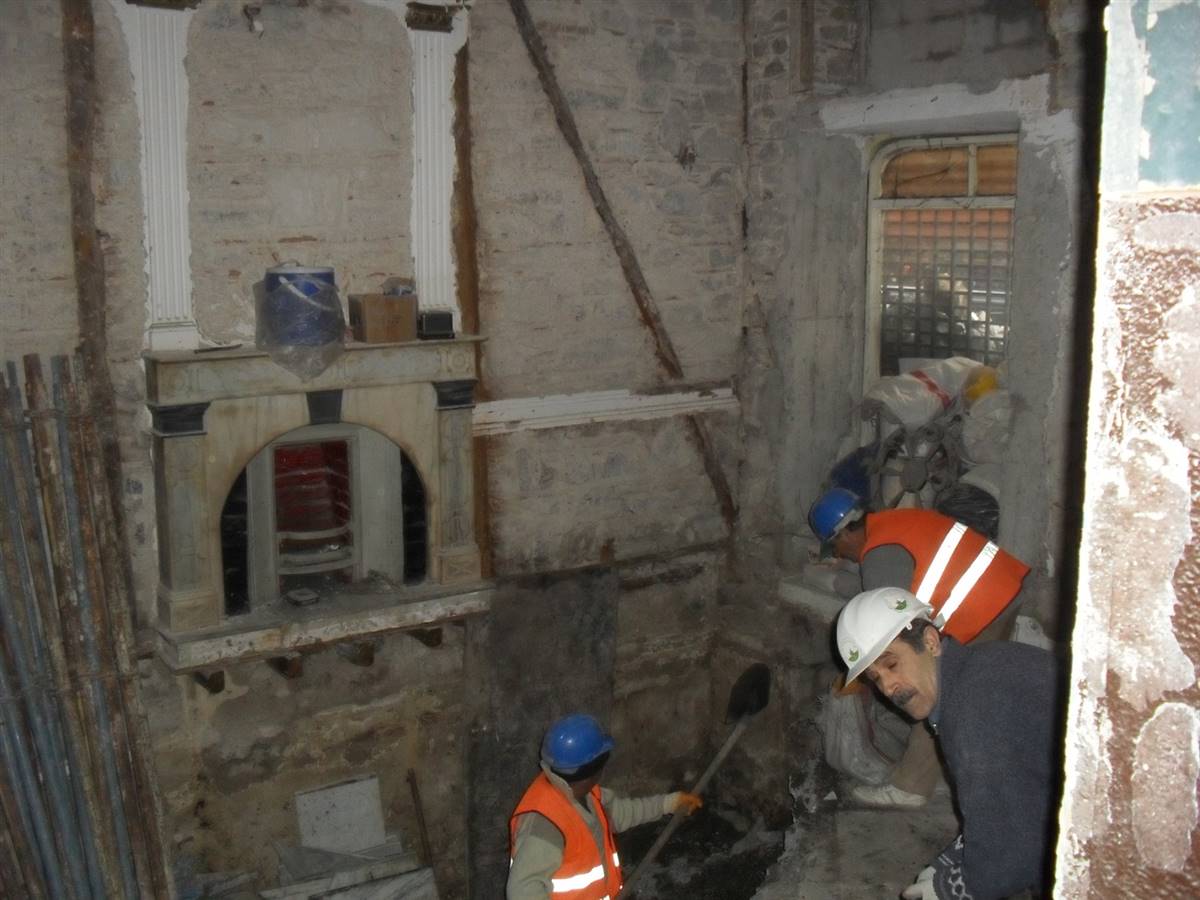
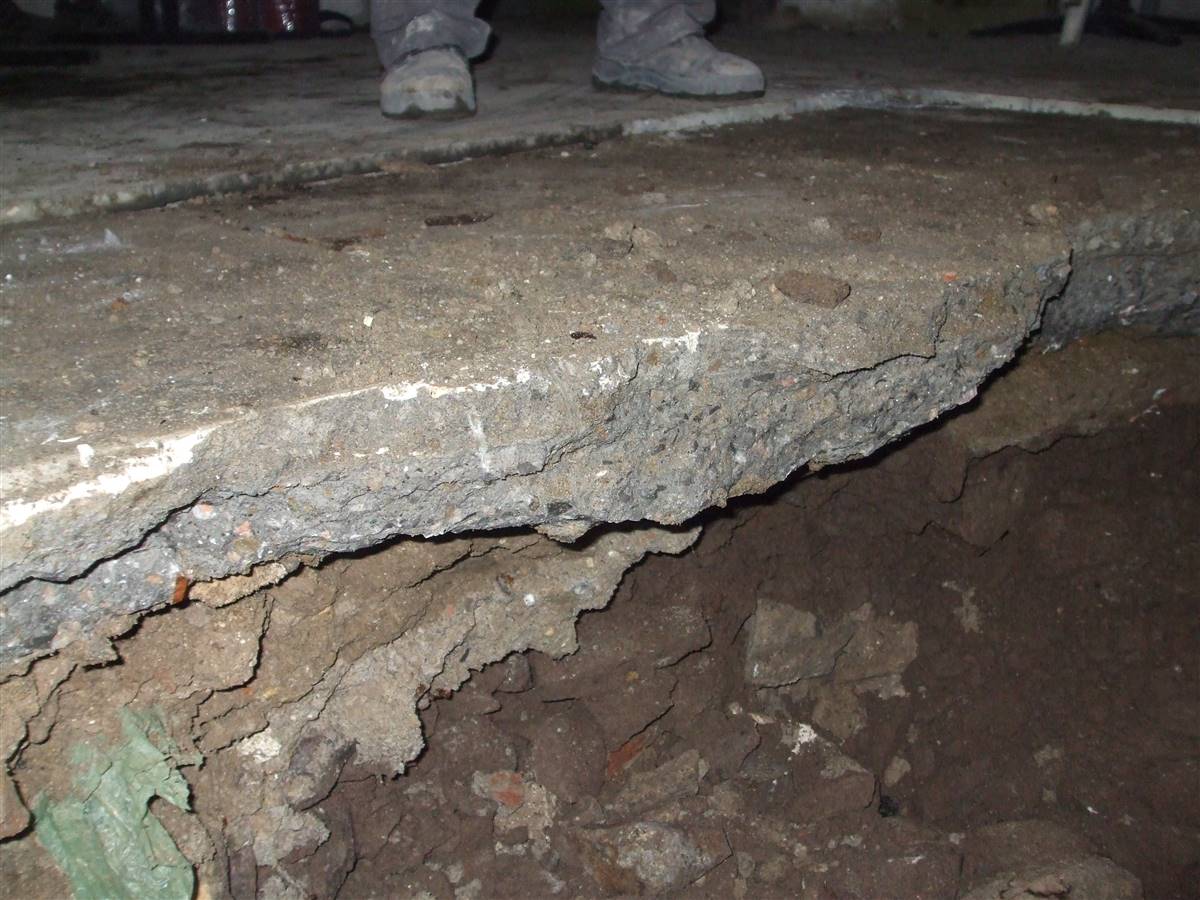
.jpg)
.jpg)
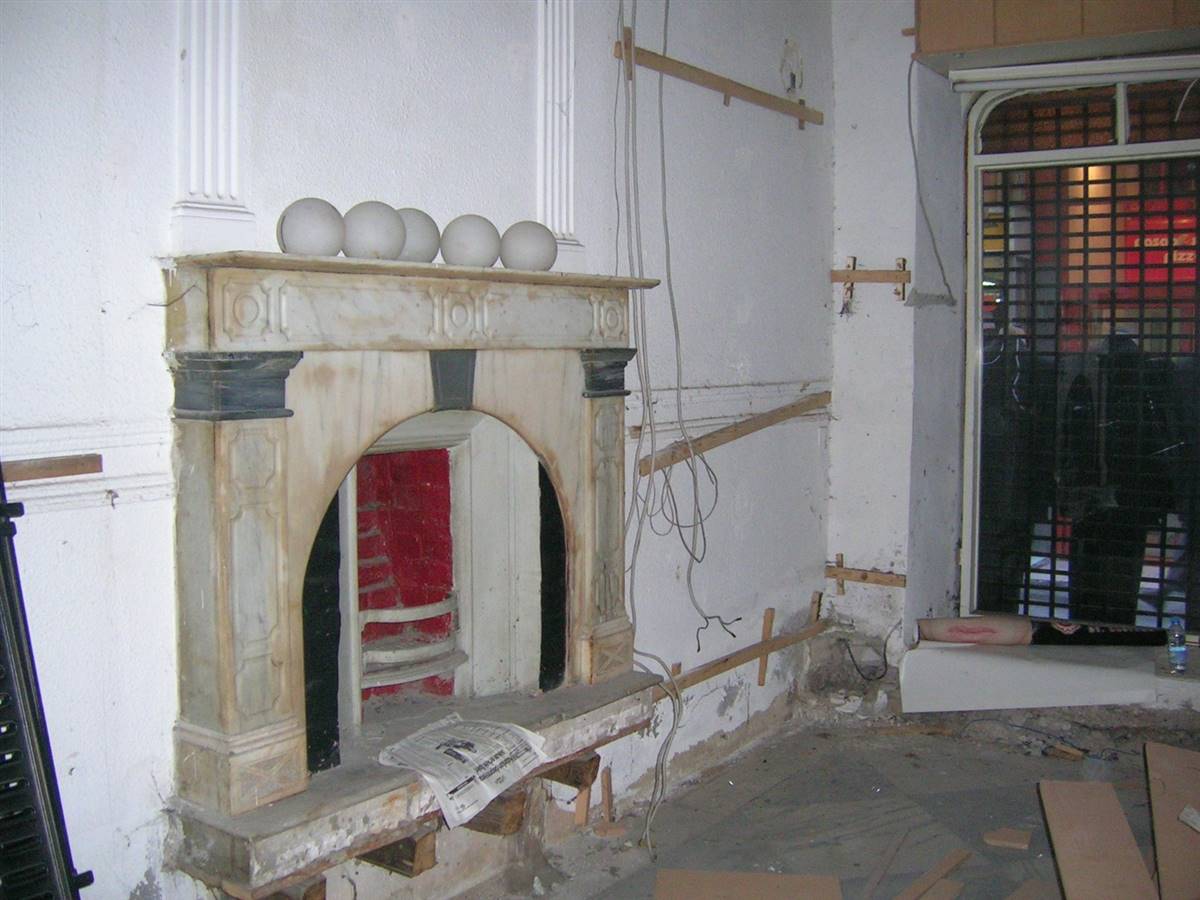
.jpg)
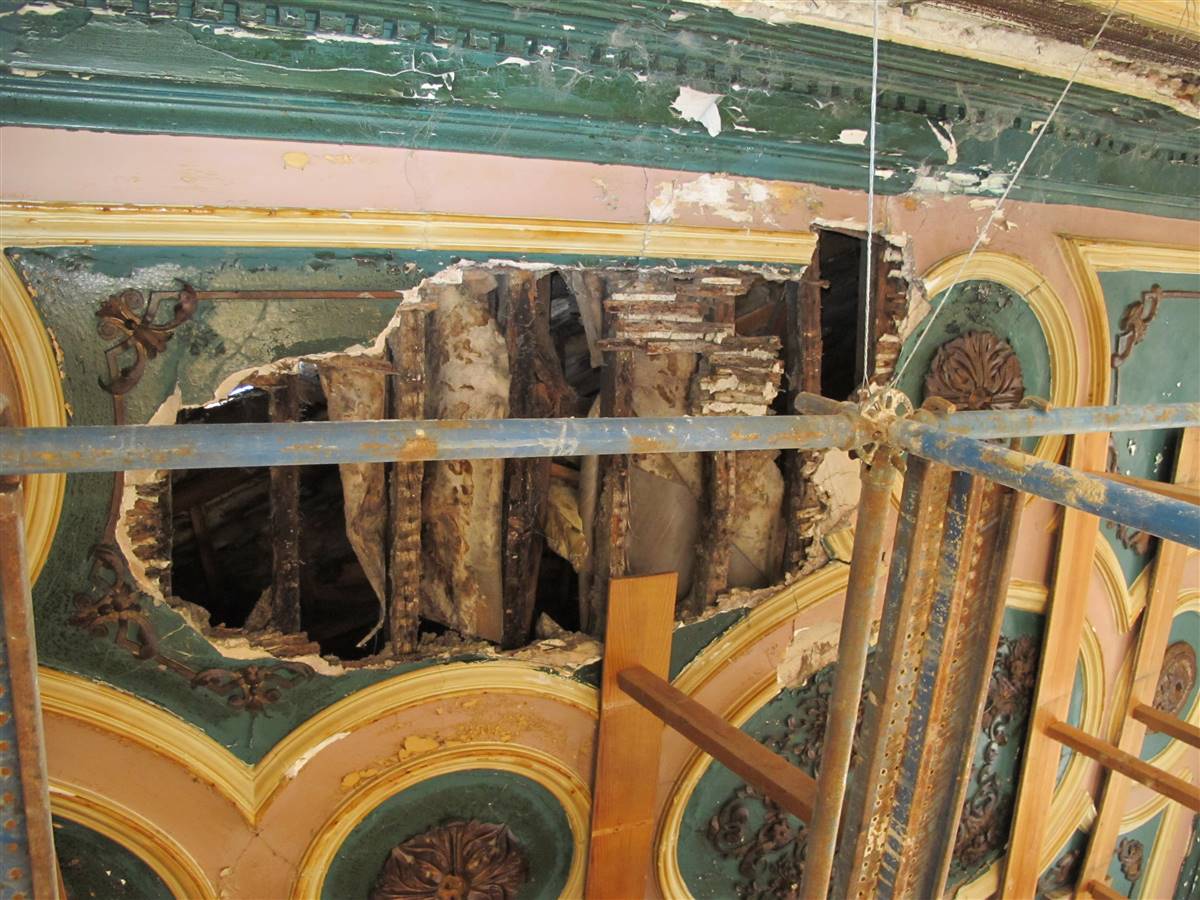
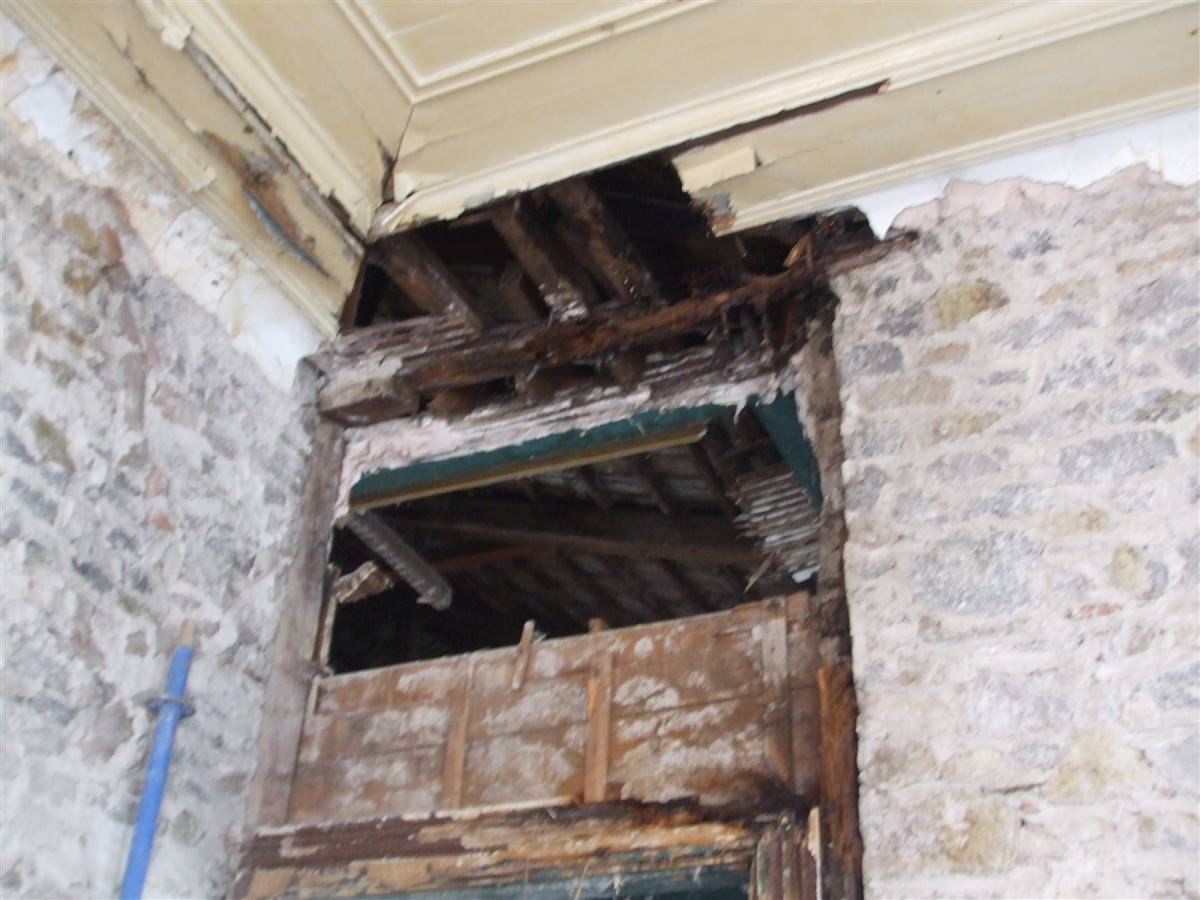
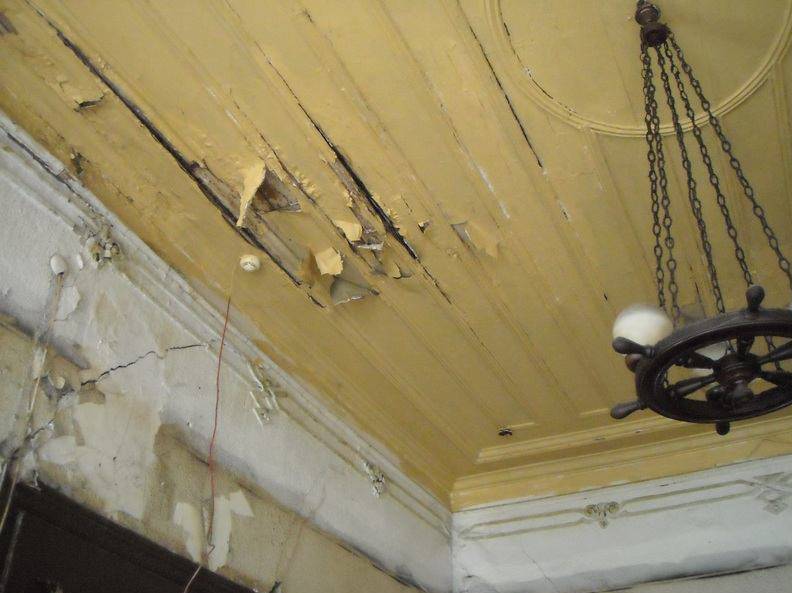
.jpg)
.jpg)
.jpg)
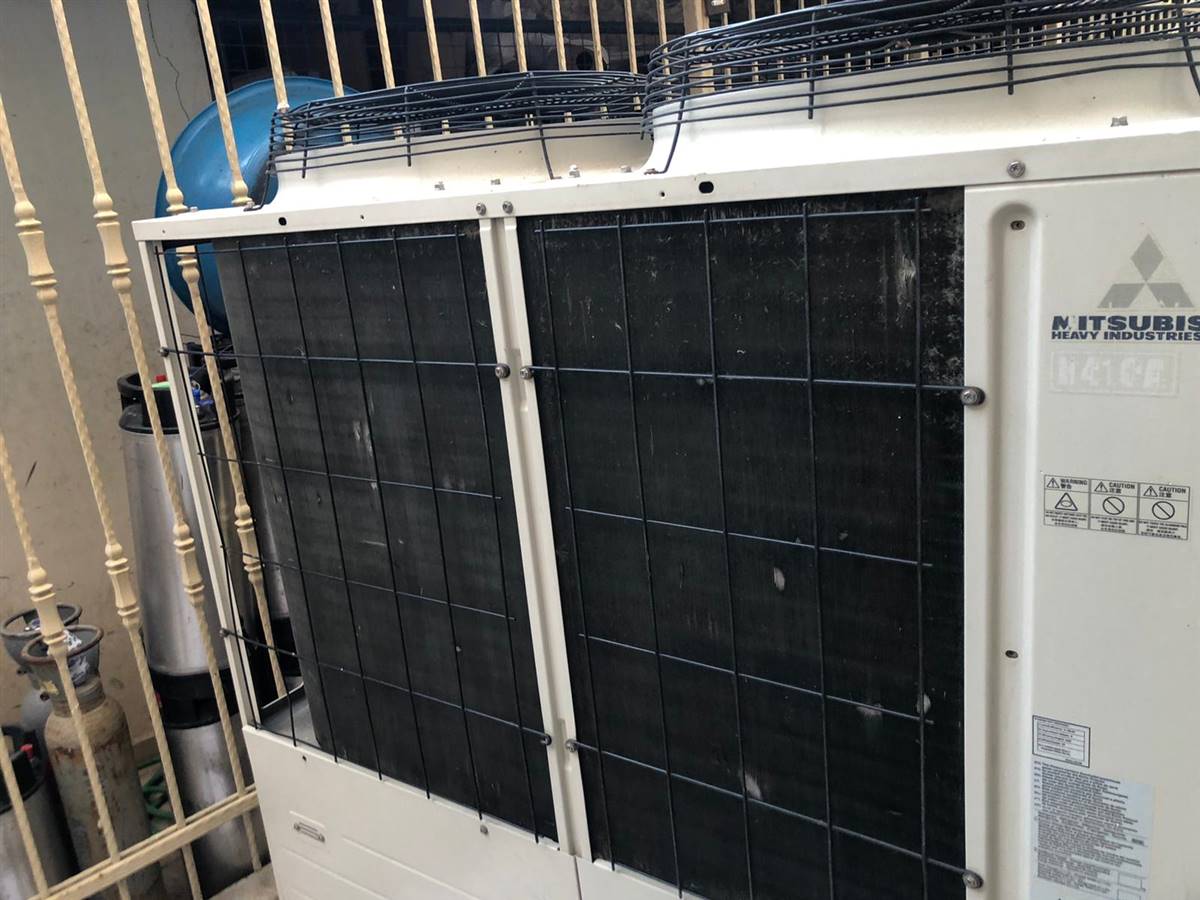
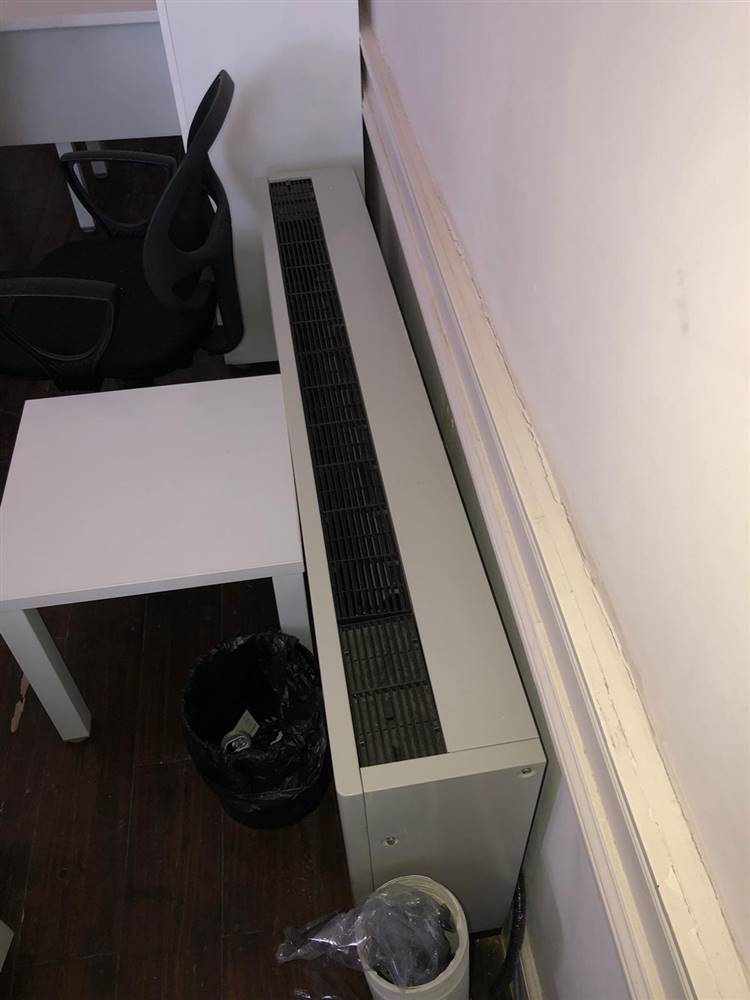
.jpeg)
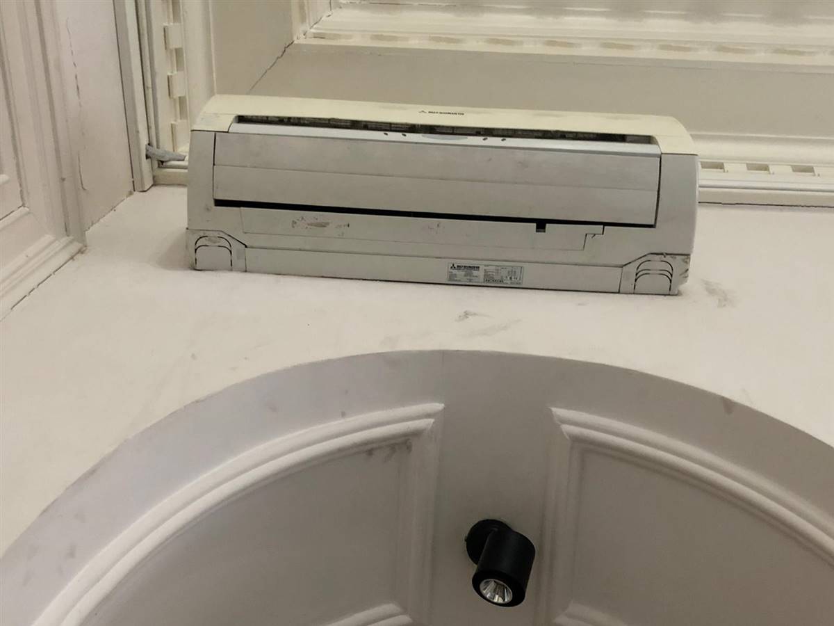
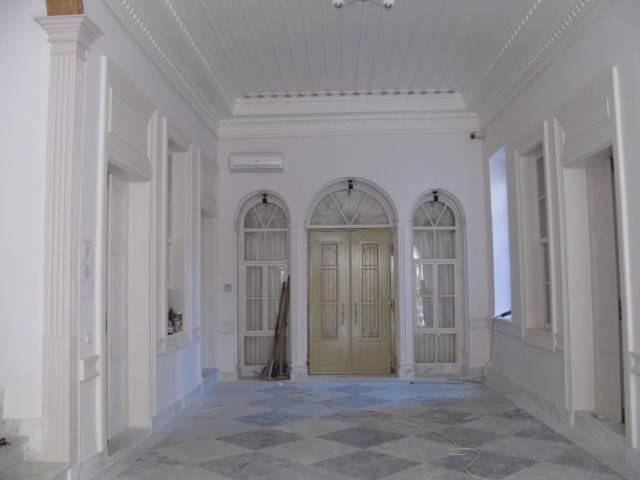
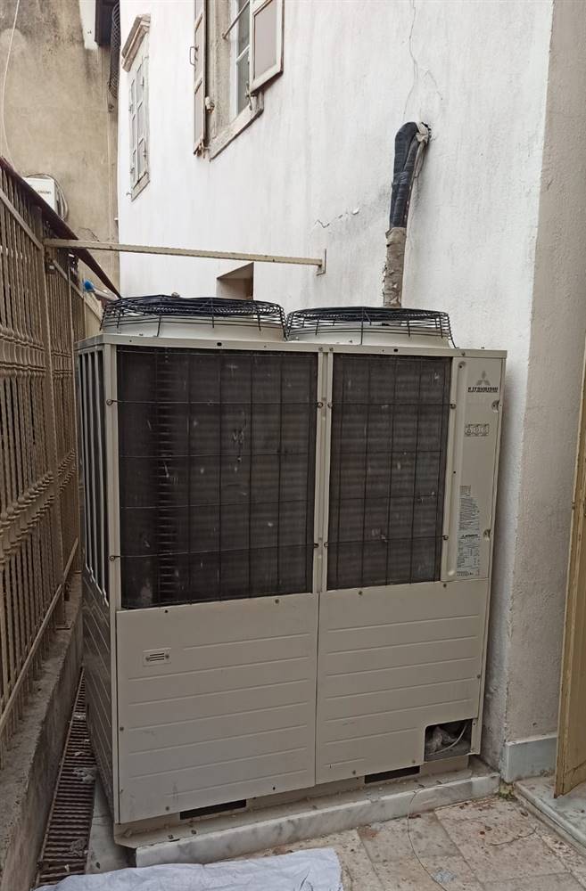
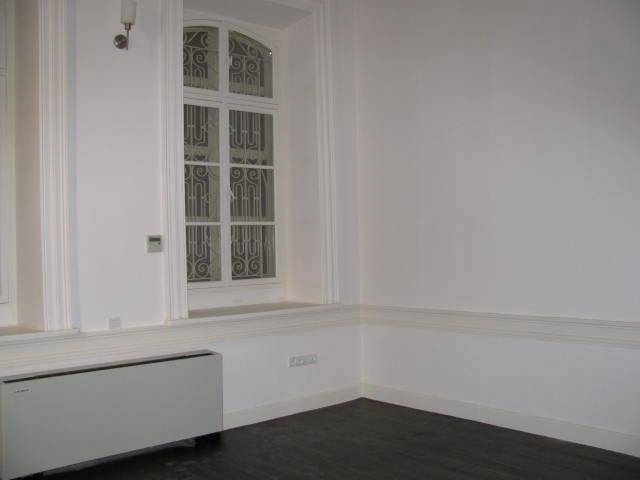
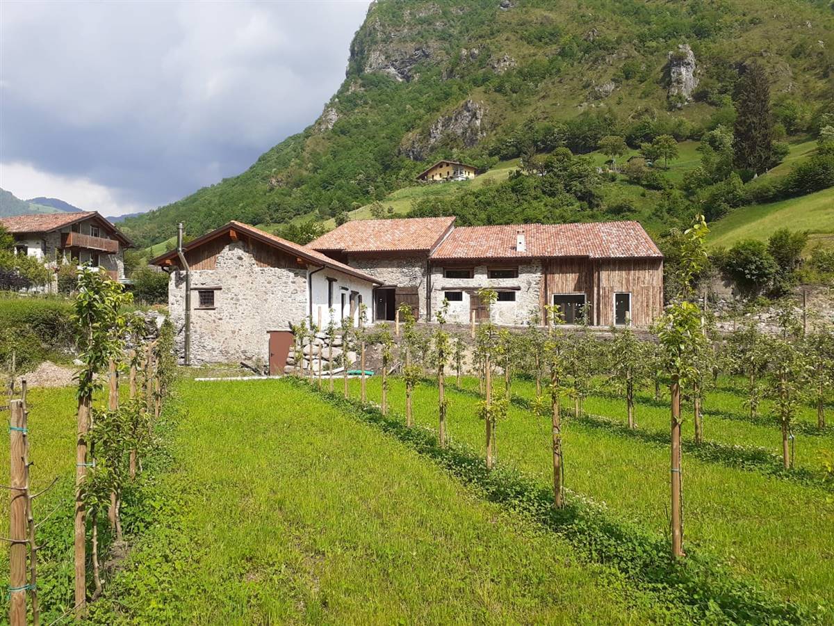
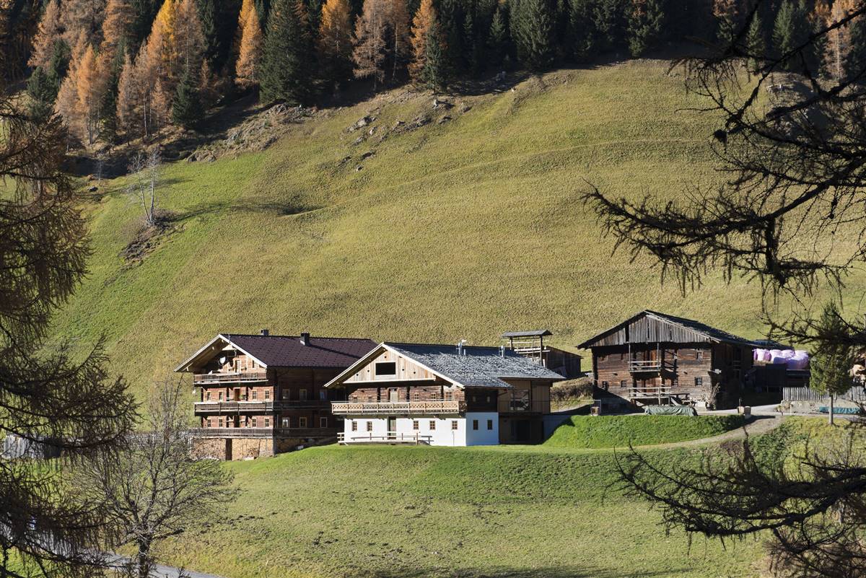
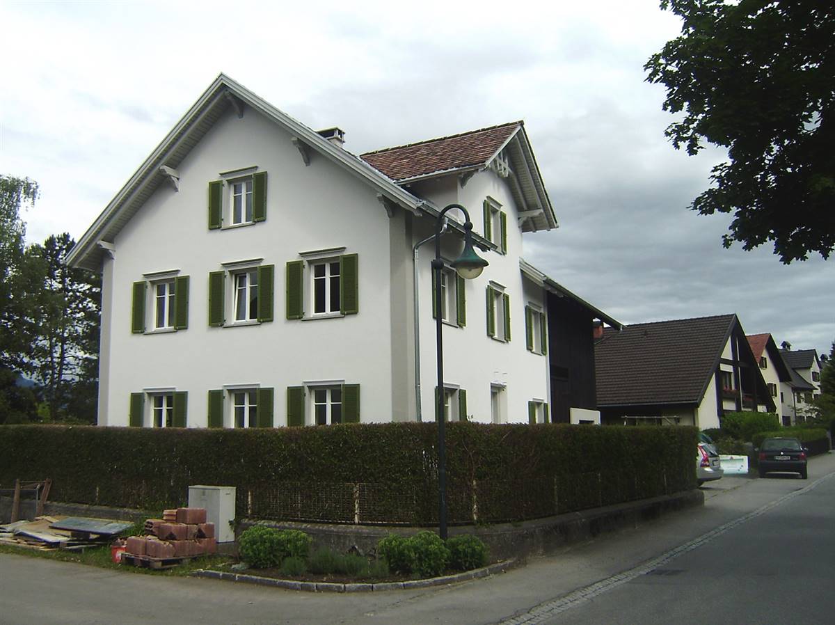
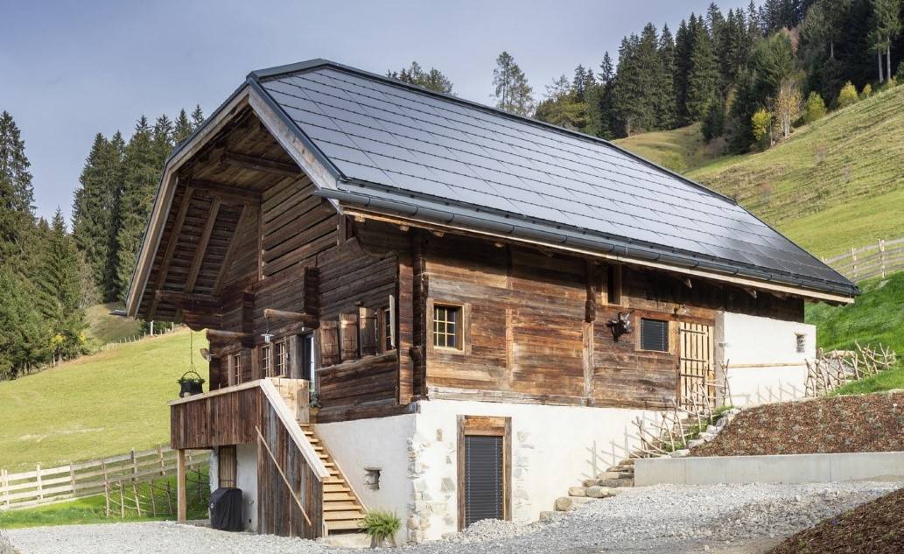

silbersalz.jpg)


