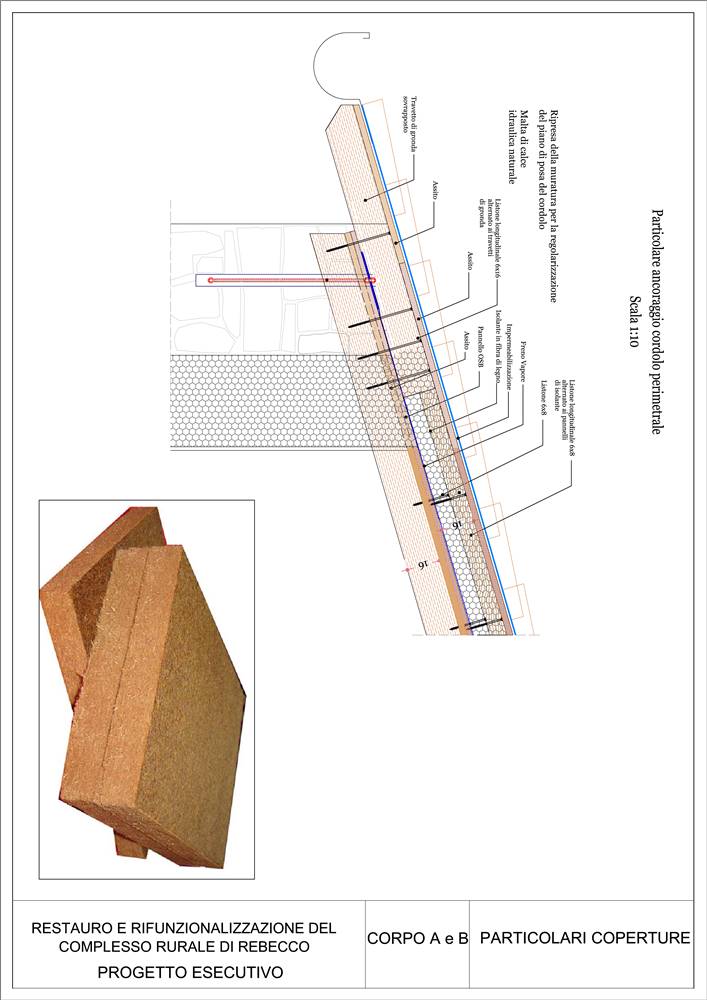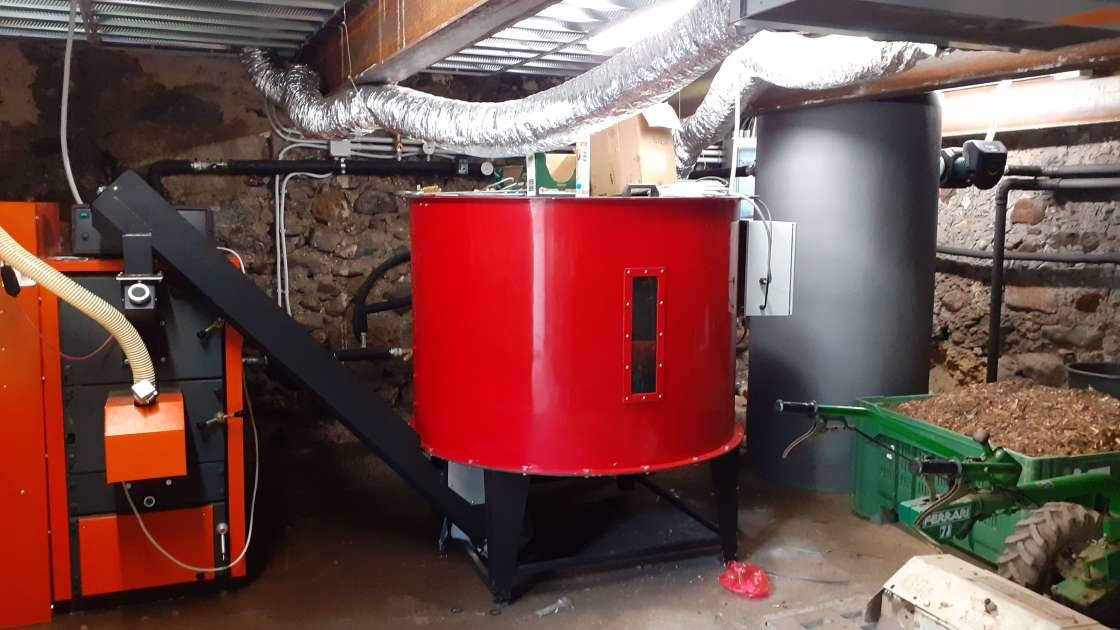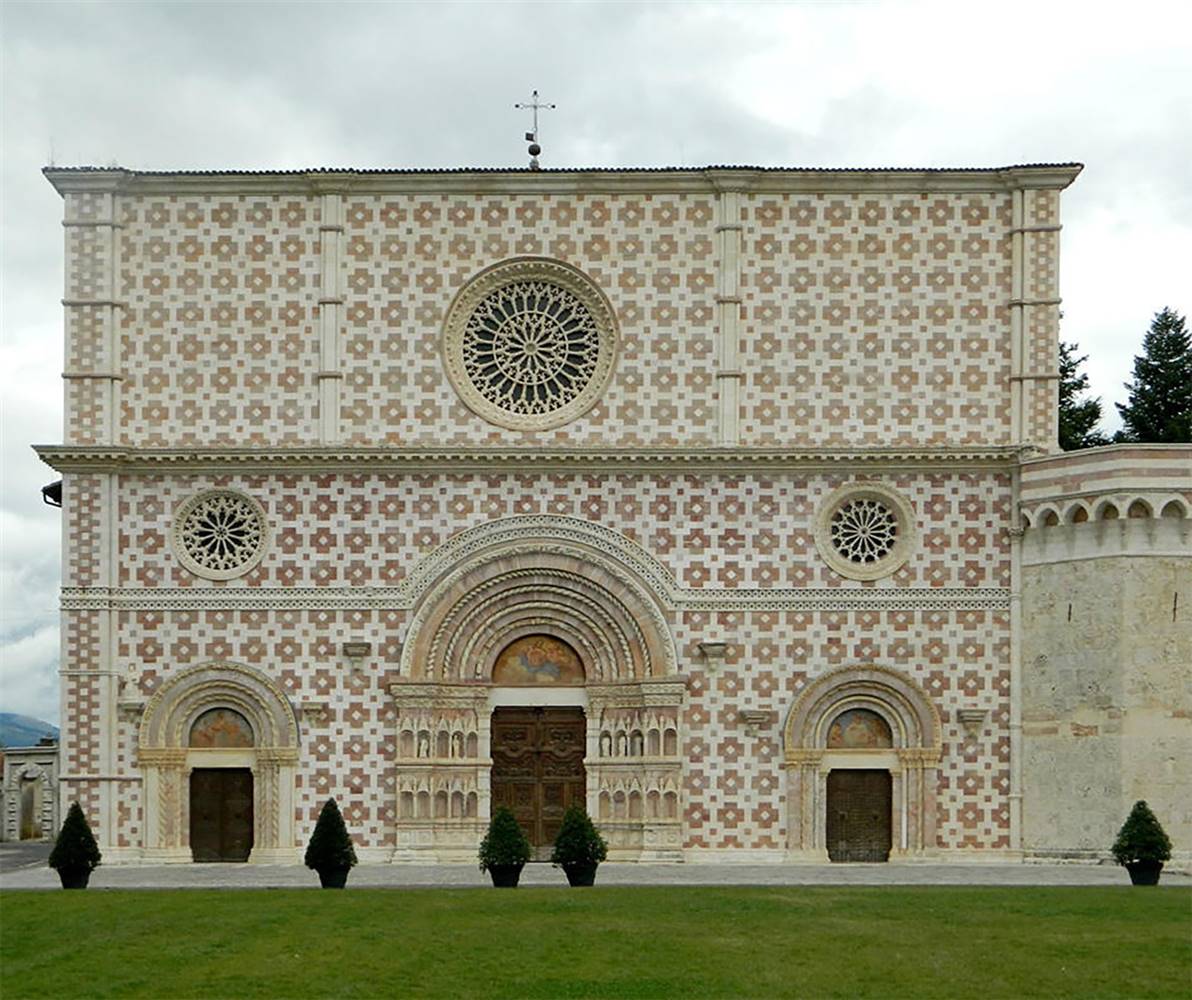Rebecco Farm
25060
Brescia, Italien
Architekt
Besitzer
Bewohner
Ansprechpartner
Other Information
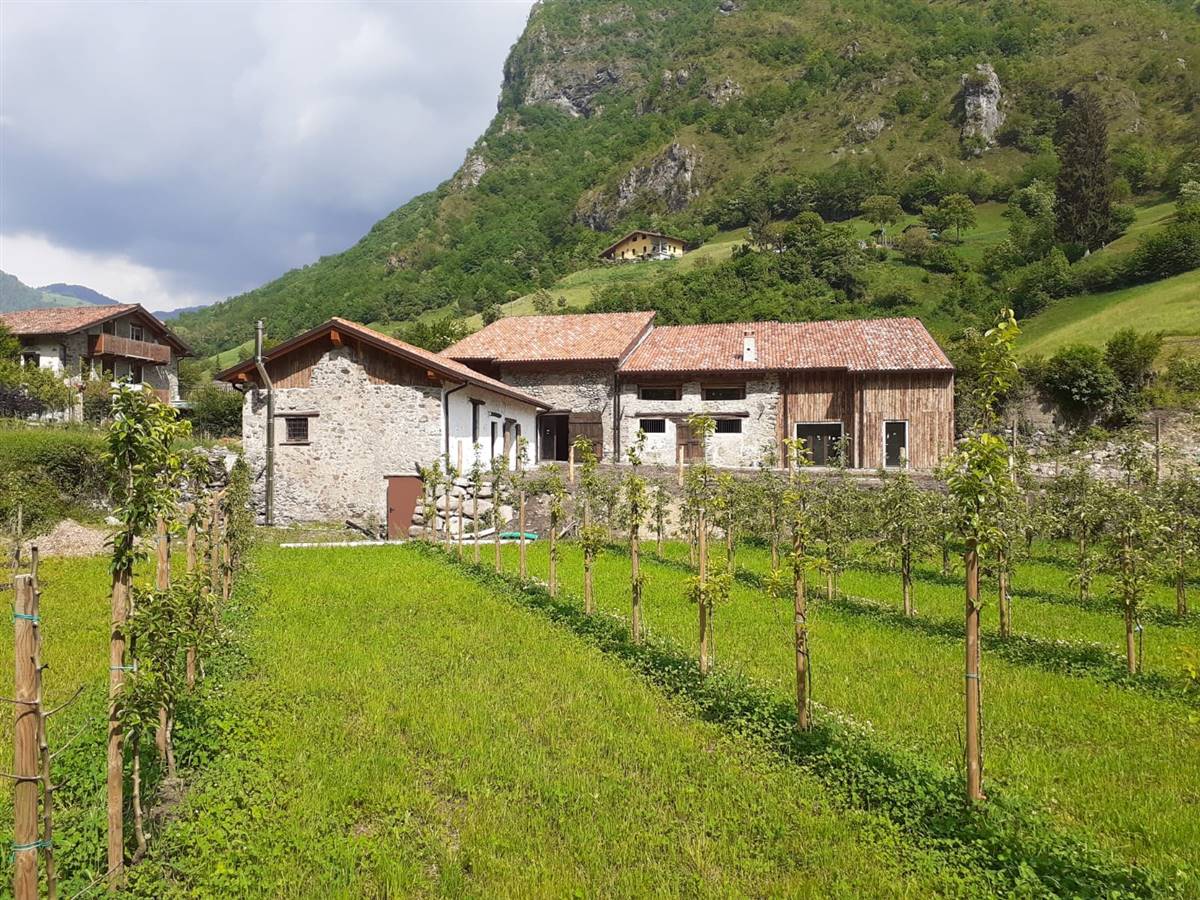
Klimazone E
Höhe über dem Meer 500 m ü.d.M.
Heizgradtage 2410
Kühlgradtage 266
Ensembleschutz:
Ja
Stufe der Unterschutzstellung:
A landscape restriction
Letzte Sanierung:
1980
Vorhergehende Sanierungen:
1800
zusätzliche Nutzung:
Residential (rural)
Gebäudebelegung:
Permanently occupied
Gebäudetyp:
Detached house + Semidetached construction
Anzahl der Stockwerke:
2
Keller ja/nein:
Ja
Anzahl der beheizten Stockwerke:
2
Bruttogeschossfläche [m²]:
0,0
Volumen [m³]:
2300,0
NGF Berechnungsmethode:
Useful area (it)
Außen:
Exposed stonework
Innen:
Exposed stonework
Dach:
Pitched roof

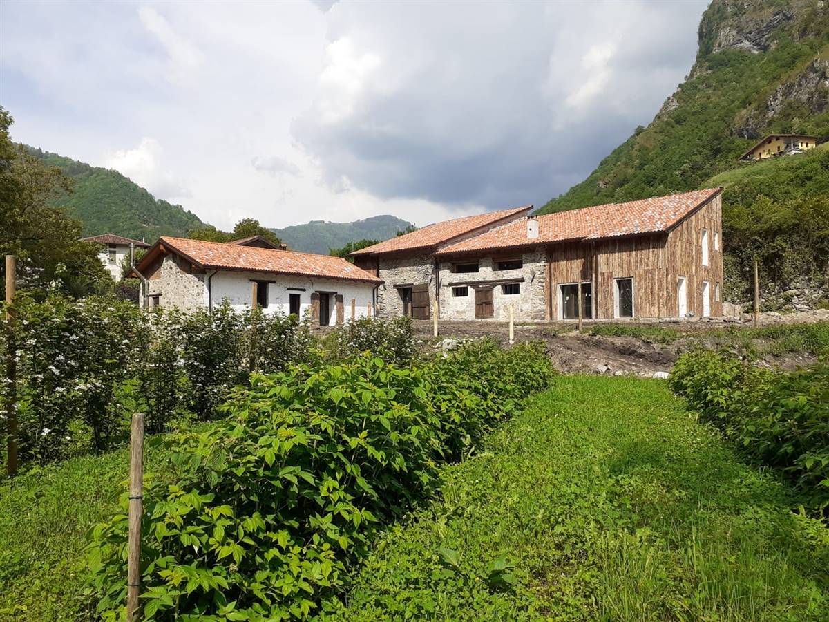
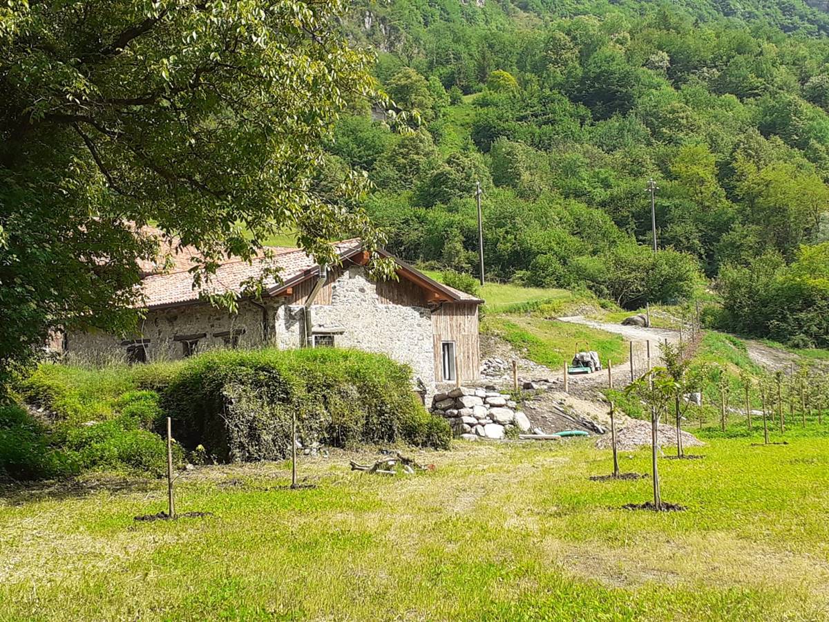
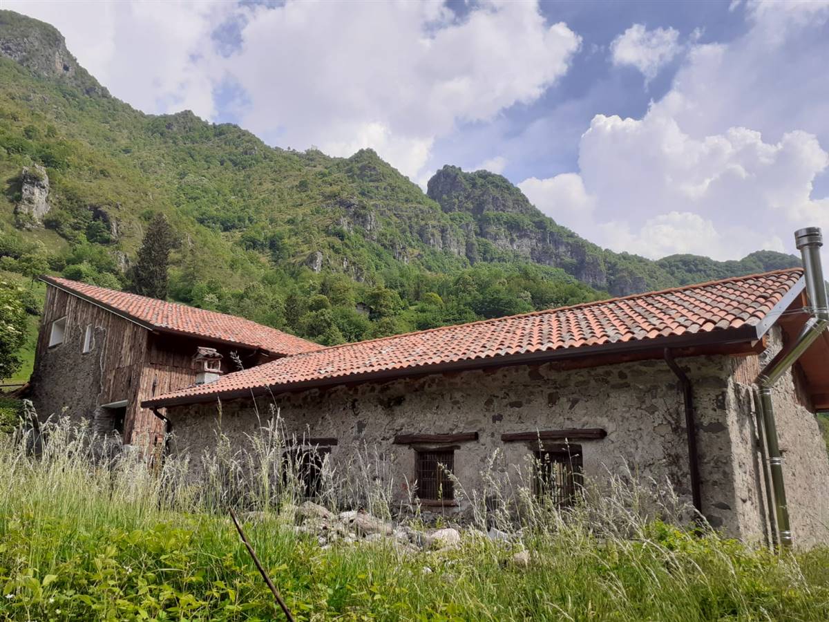
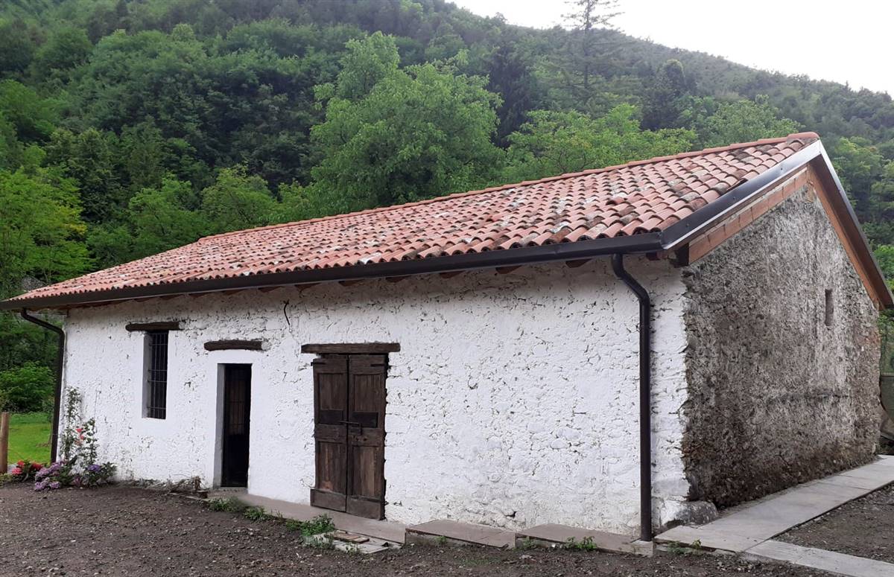
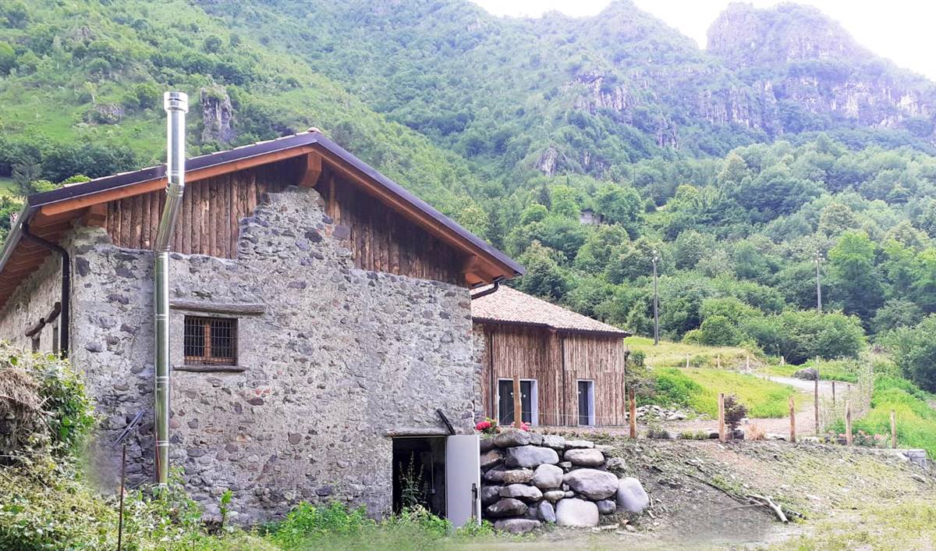
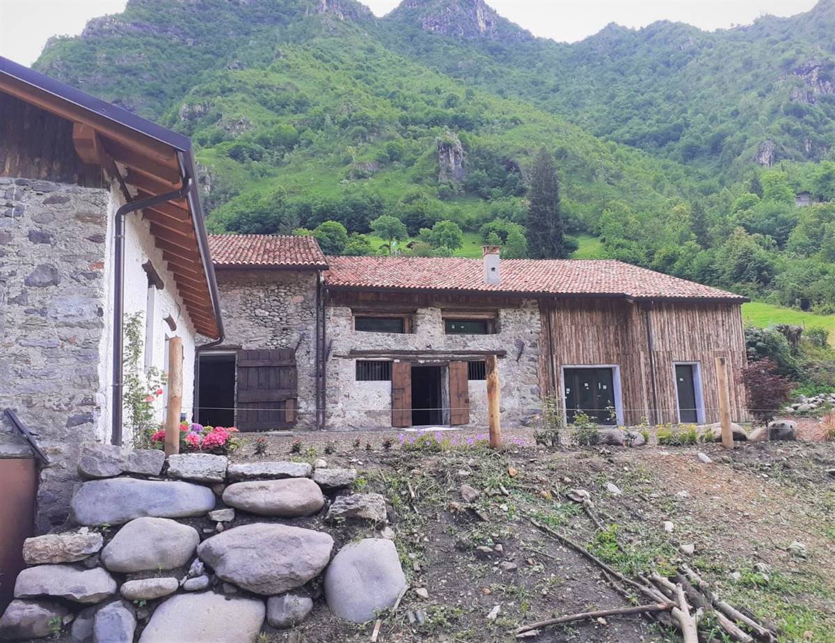
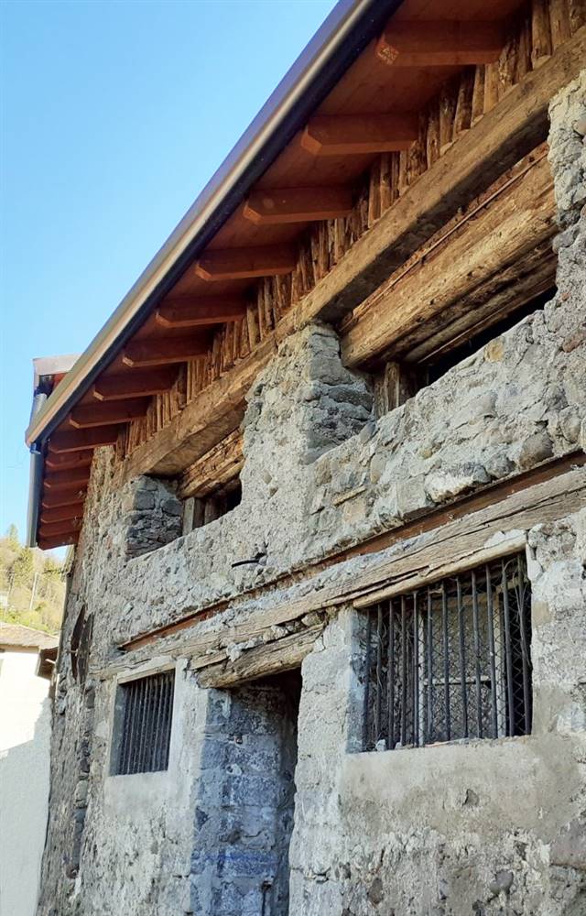
RENOVIERUNGS-PROZESS
Architektur
BESCHREIBUNG
Erhaltungszustand
DENKMALWERT
Ziel der Sanierung
Comunità Montana Valle Trompia
via Matteotti 327 - Gardone Val Trompia
Fondazione Cariplo
via Manin, 23 - Milano
Università di Brescia
via Branze, 43 -Brescia
Arch. Barbara Scala
via Enrico Fermi, 7 - Salò
barbarascala@gmail.com
Arch. Alessia Buda
Piazza Aspromonte, 45 - Milano
arch.alessiabuda@gmail.com
Ing. Nicola Archetti
VIA PADULE, 55 OSPITALETTO BS
ZH Srl Spinoff Politecnico di Milano
Via Ariberto 20, 20123 - Milano
SANIERUNGS-LÖSUNGEN
Außenwände
Internal insulation with hemp lime bricks and lime-hemp plaster
Integrated wall in wooden fiber panel, hemp lime bricks and lime-hemp plaster
Integrated new wall with wooden fiber panels, bricks, external ventilated wooden cladding
Insulation with reed panel and lime-hemp plaster
In Building B, an energy insulation solution, inspired by tradition but reinvented in a modern key have been provided, using natural fibres (hemp lime bricks) obtained from the agricultural chain.
From a conservative point of view, the choices made have respected a traditional use of the materials also in the technological solutions introduced, which provides a physical and practical demonstration of the possibility to operate in a respectful way in rural architecture. The insulation has reduced the internal space of the rooms, but it is not directly in contact with the existing wall, so to be removable.
25 mm
600 mm
25 mm
600mm
10 mm
120 mm
25 mm
In Building At has been realized an integration with a wooden fiber panel and hemp lime bricks.
The internal spaces are not compromised by the added insulation as it is placed at a certain distance from the existing wall.
650 mm
0 mm
650mm
10 mm
120 mm
120 mm
25 mm
This wall type has been used to integrate the existing fallen walls in Building A.
This stratigraphy has been designed to make it harmoniously integrated with the building complex with wood claddings laid in the same way as those used traditionally in the farmsteads of the Valley.
0 mm
0 mm
240 mm
50 mm
25 mm
Internal insulation is added to the north wall in building B, inspired by tradition but reinvented in a modern key have been provided, using natural fibres (hemp lime plaster and reeds panel) obtained from the agricultural chain.
From a conservative point of view, the choices made have respected a traditional use of the materials also in the technological solutions introduced, which provides a physical and practical demonstration of the possibility to operate in a respectful way in rural architecture. The insulation has reduced the internal space of the rooms, but it is not directly in contact with the existing wall, so to be removable.
25 mm
610 mm
25 mm
610mm
10 mm
50 mm
25 mm
Fenster
Wooden window with double glass
Internal wooden window with double glass
This window substitute the existing movable frames in soft iron, with single (broken) glasses, opening to the internal space.
The existing window has been substituted due to the bad conditions of both frame and glasses that were compromising the building conservation (i.e. lack of airtightness, water infiltrations, creation of mould). The external fixed soft iron grid has been maintained, to not alter the external façade.
| Fenstertyp Bestand | Casement window |
| Verglasungsart Bestand | Single |
| Verschattung Bestand | Inner shutter |
| Ungefähres Einbaujahr | 1880 |
| Neuer Fenstertyp | Casement window |
| Verglasungsart des neuen Fensters | Double |
| Verschattung des neuen Fensters | Inner shutter |
| Neuer Energiedurchlassgrad g [-] | 0,56 |
The new window has been placed on the internal side of the opening frame. The external existing wooden window has been restored, restoring and preserving also the external fixed iron grid.
The new window has been placed inside (as double window), to not alter the external façade appearance and to improve the energy performance of this opening.
| Fenstertyp Bestand | Casement window |
| Verglasungsart Bestand | Single |
| Verschattung Bestand | Inner shutter |
| Ungefähres Einbaujahr | 1800 |
| Neuer Fenstertyp | Casement window |
| Verglasungsart des neuen Fensters | Double |
| Verschattung des neuen Fensters | Inner shutter |
| Neuer Energiedurchlassgrad g [-] | 0,56 |
Weitere Maßnahmen
DACH
The roof in Building B has been completely rebuilt, because the existing one had wooden beams in a state of rotting and unrecoverable. In Building A, the roof was partially in bad conditions of conservation and was partially missing, so it has been rebuilt totally.
In both buildings the roof was in bad conservation conditions (and partially missing): the replacement was necessary to use the building actively today. The shape and the materials used were those of local tradition, with the addition of an wood wool insulation panel.
50 mm
250 mm
50 mm
25 mm
50 mm
2 mm
20 mm
160 mm
160 mm
HVAC
HEIZUNG
Heating is guaranteed by a wood fire boiler located in the basement of Building B, which covers the whole complex.
The wood fire boiler is located in a secondary space (basement) - avoiding the impact on space - and connected to serve the entire complex with channels lying undersoil. Ventilation grids are placed at the floor level. The exausting air channel for the outlet of burning emissions is placed along the façade, similar to a gutter tube, without altering the visual impact of the building and being recognizable and reversible. The low impact of this solution is also in the choice of wood as fuel: this originated from the discussion between the future managers, who evaluated the abundance of wood harvested by cleaning the woods and undergrowth of the valley.
| Heizungssystem nach Sanierung | |
|---|---|
| Art der Heizung | Boiler |
| Brennstoff | Biomass |
| Wärmeverteilung | Air |
| Nennleistung | 32 kW |
ERNEUERBARE ENERGIE
Biomasse
Heating is guaranteed by a wood fire boiler located in the basement of Building B, which covers the whole complex.
The wood fire boiler is located in a secondary space (basement) - avoiding the impact on space - and connected to serve the entire complex with channels lying undersoil. Ventilation grids are placed at the floor level. The exausting air channel for the outlet of burning emissions is placed along the façade, similar to a gutter tube, without altering the visual impact of the building and being recognizable and reversible. The low impact of this solution is also in the choice of wood as fuel: this originated from the discussion between the future managers, who evaluated the abundance of wood harvested by cleaning the woods and undergrowth of the valley.
| Biomass System | |
|---|---|
| Type | Pellet |
| Storage size | |
| Origin of biomass | |
| Overall yearly production | kWh |
Energieeffizienz
Freiwillige Zertifikate Nein
Primärenergie
Berechnungsmethode Dynamic simulation (e.g. EnergyPlus)
Energieverbrauch incl Brauchwarmwasser Ja
Kosten
The Rebecco Farm is included within the 'AttivAree Program', financed by the Cariplo Foundation (Banking Foundation), with the aim to act in fragile territorial areas which present situations of abandonment and discomfort for the few remaining residents.
712.500 (total)
Amount includes: 550,000 are destined for the works, 11,000 are destined for the accompanying activities of the participatory planning and its communication, 70,000 are intended for the operation of the three-year start-up of the management of the Center, 12,500 for development supervision design
Nein
Umwelt
Rainwater recovery in a storage tank, placed in the basement of Building B, to be used for irrigation purpose.

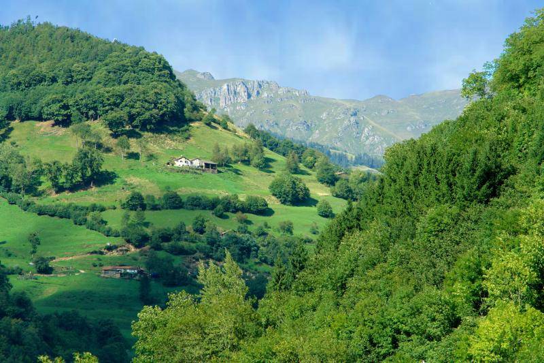
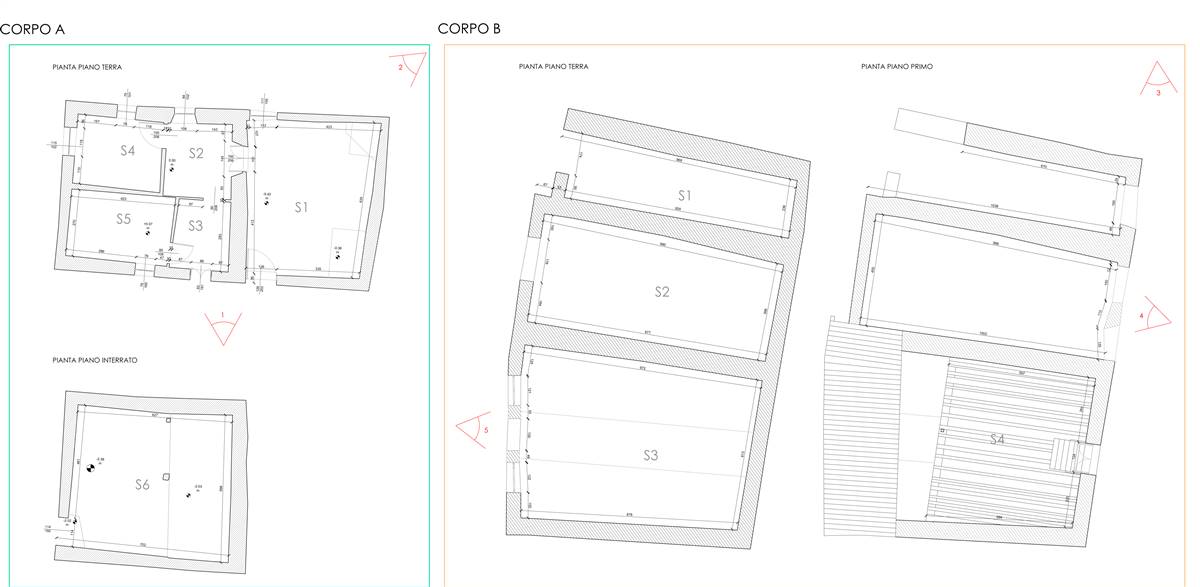
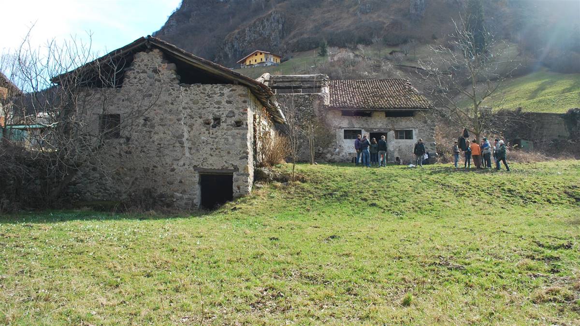
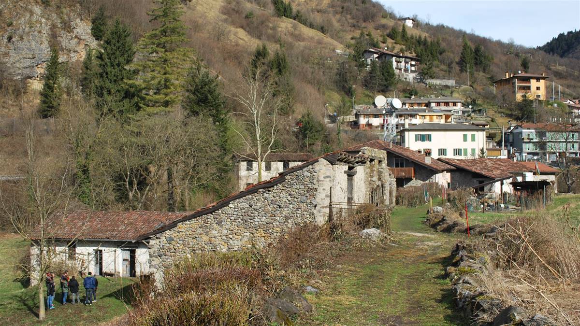
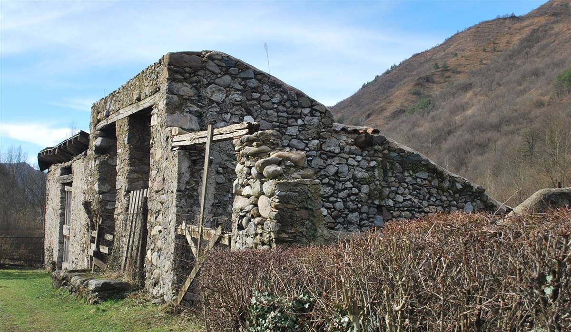
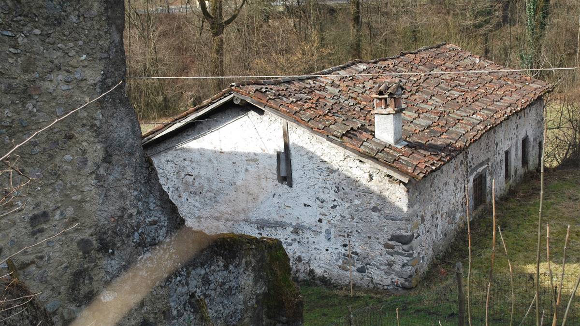
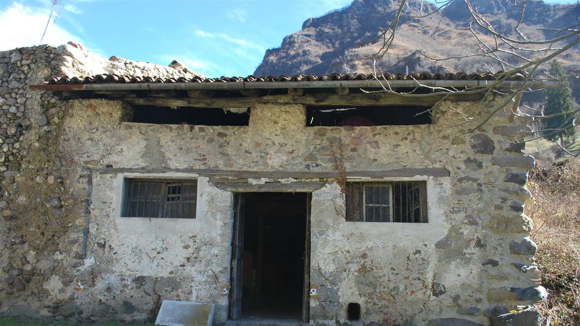
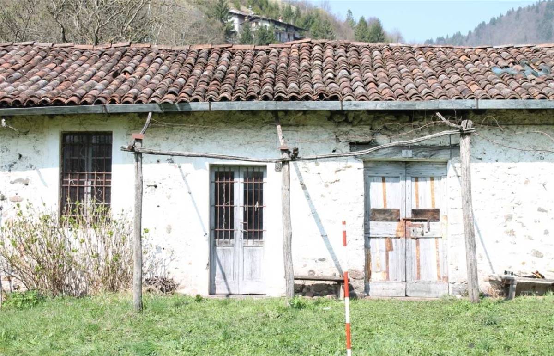
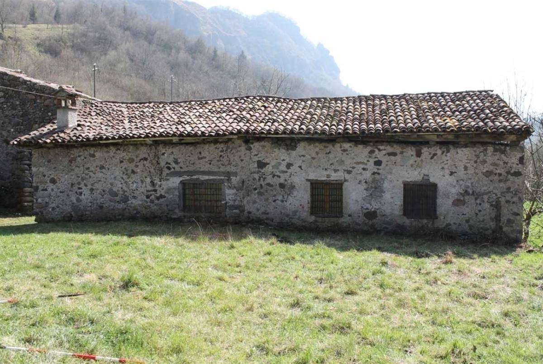
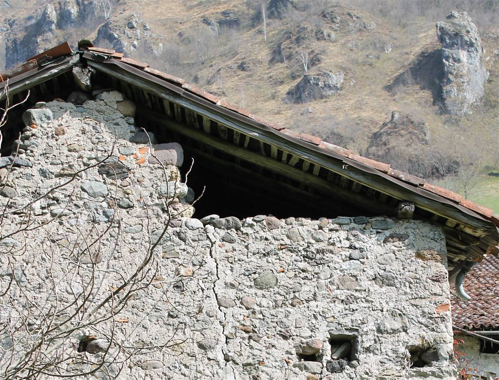
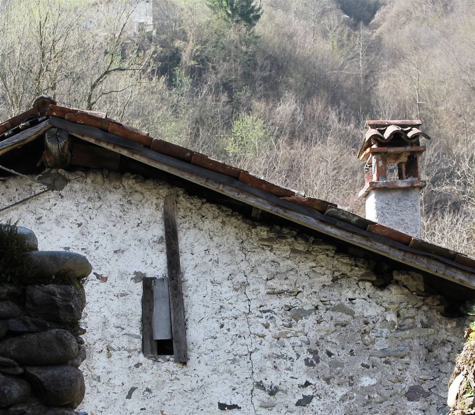
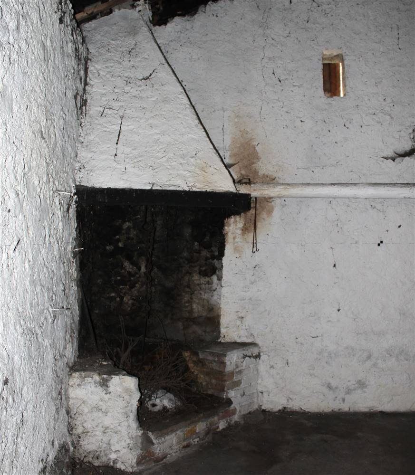
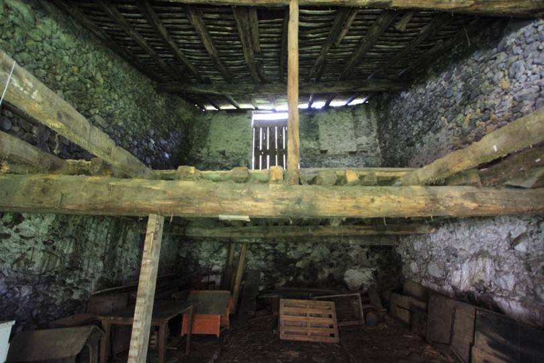
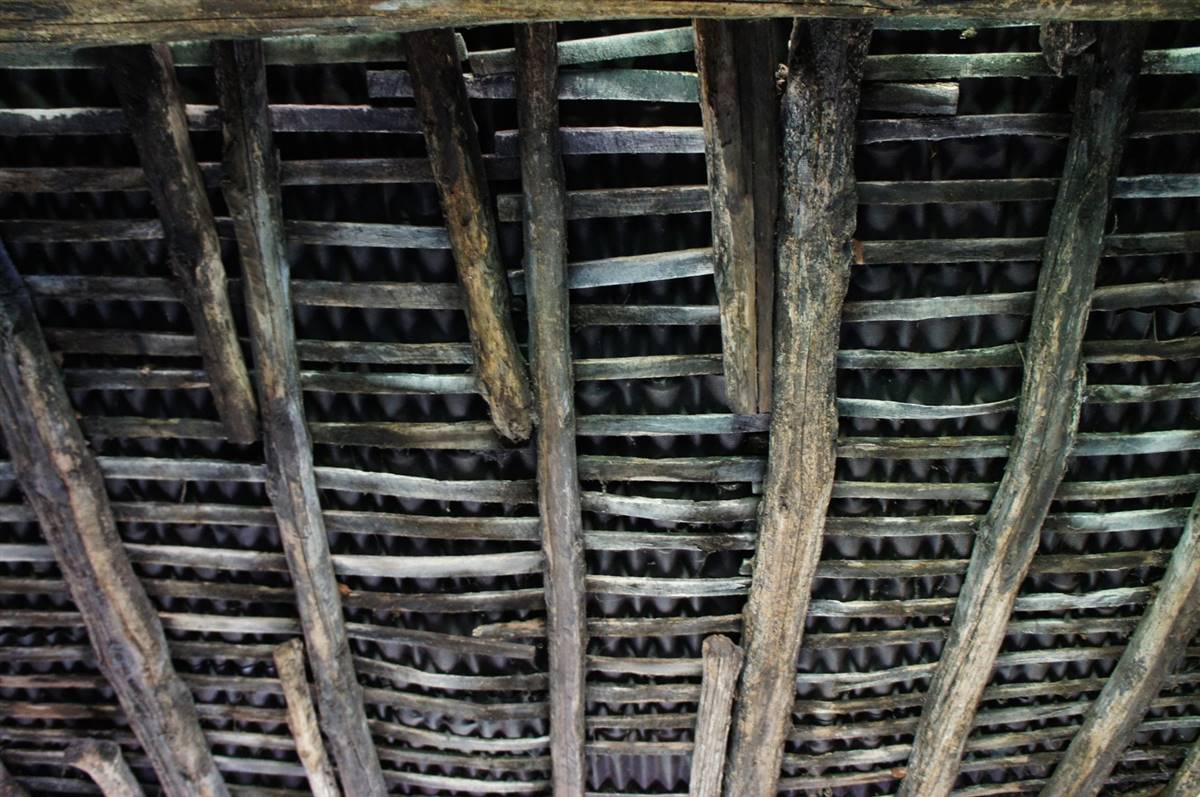

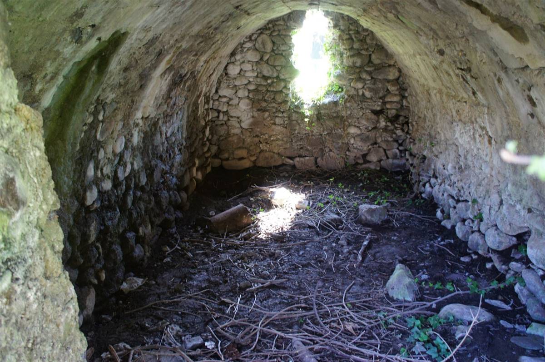
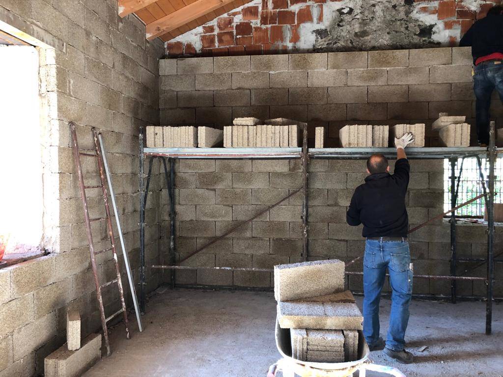
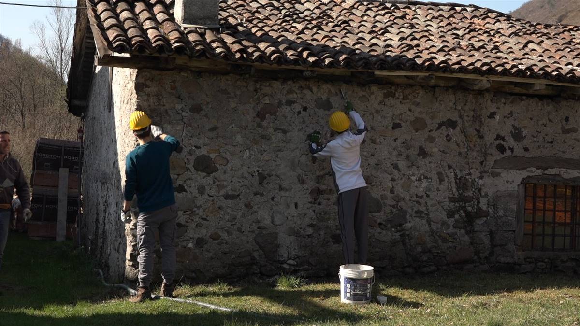
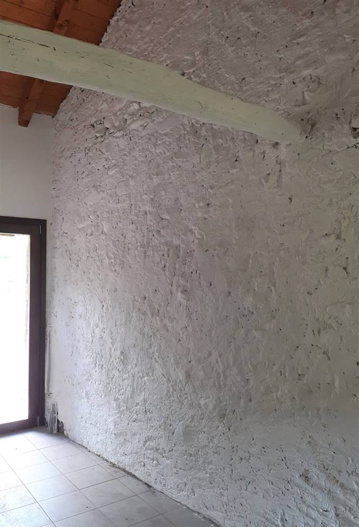
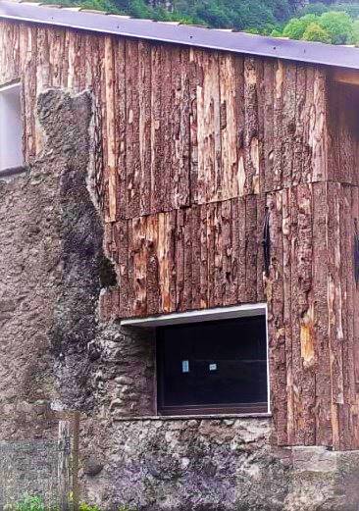
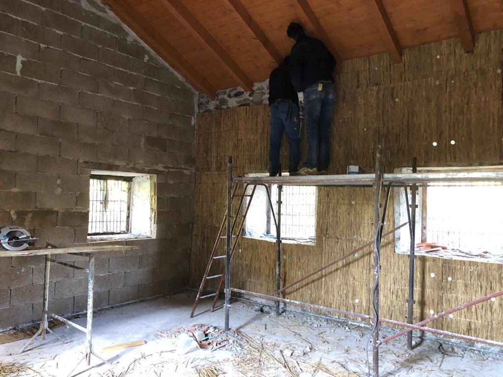
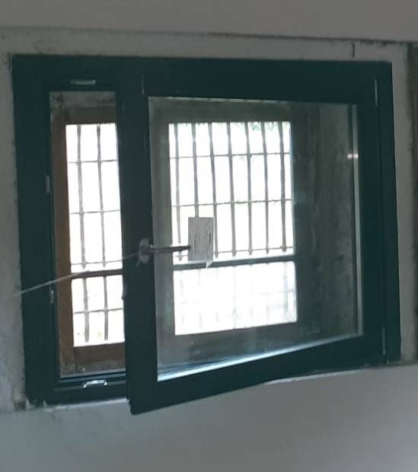

.jpeg)


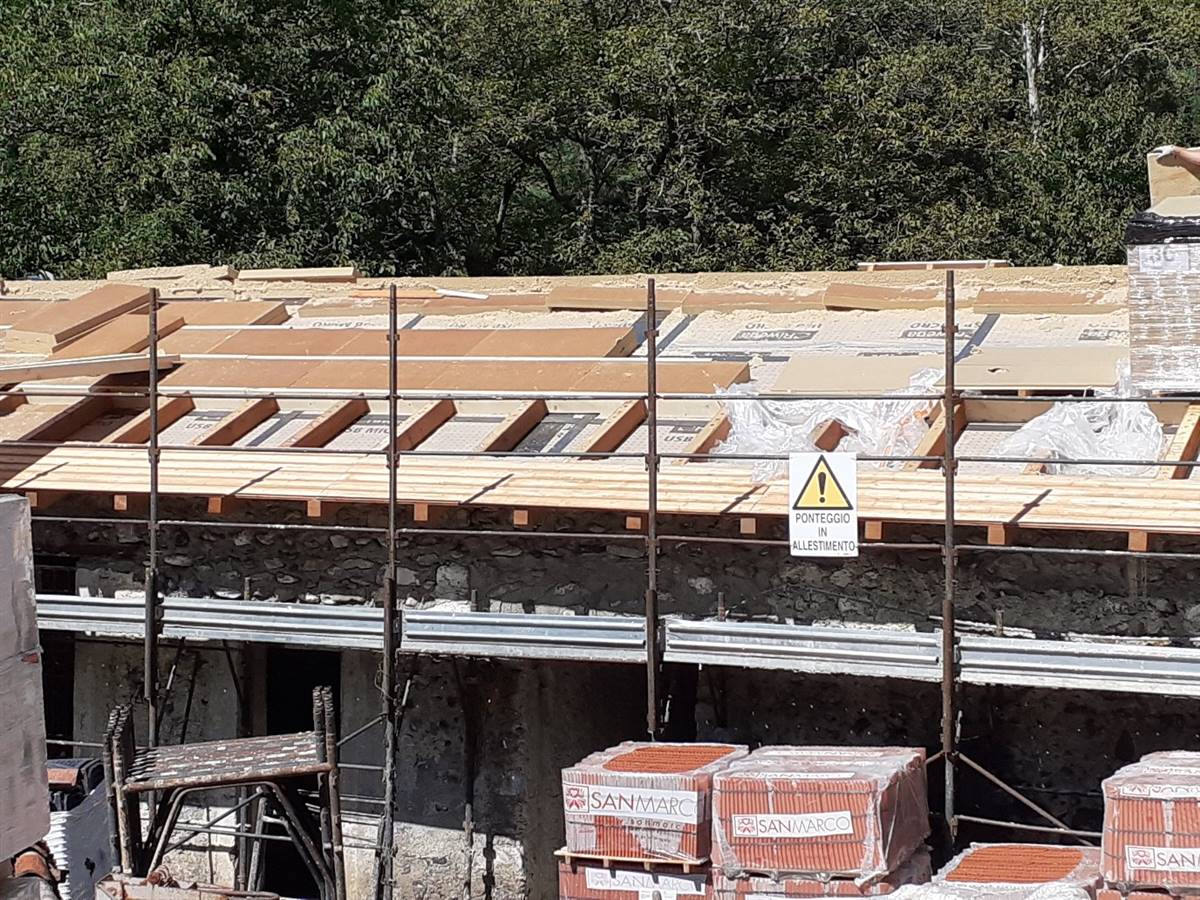
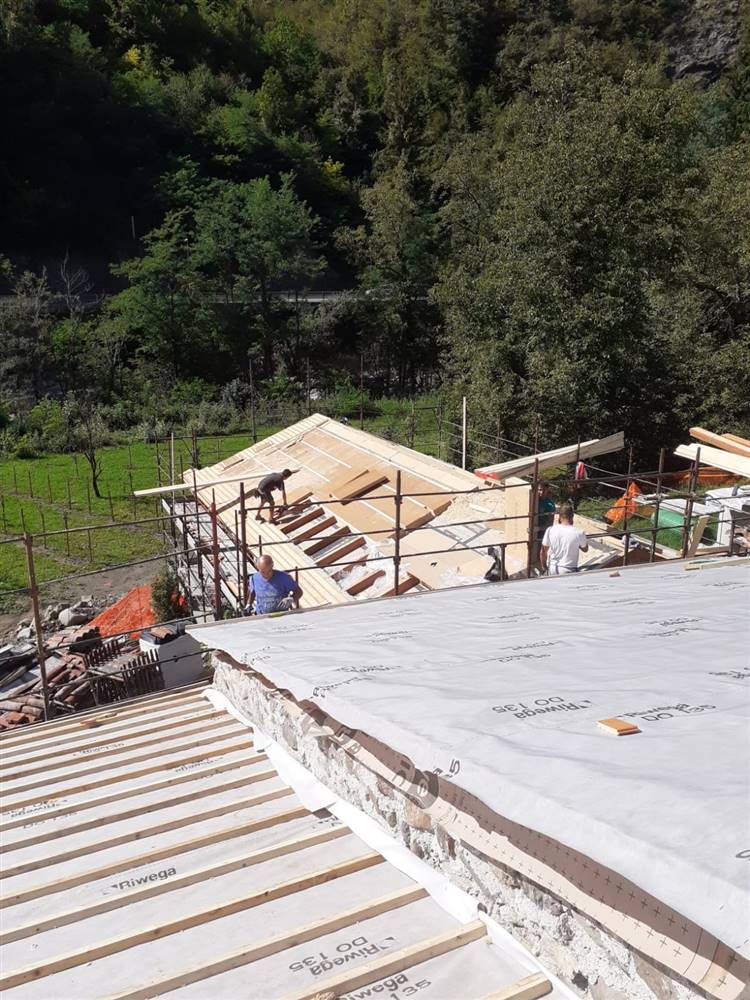
.jpeg)
.jpeg)
