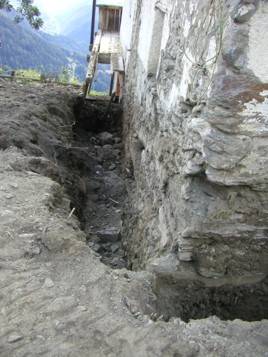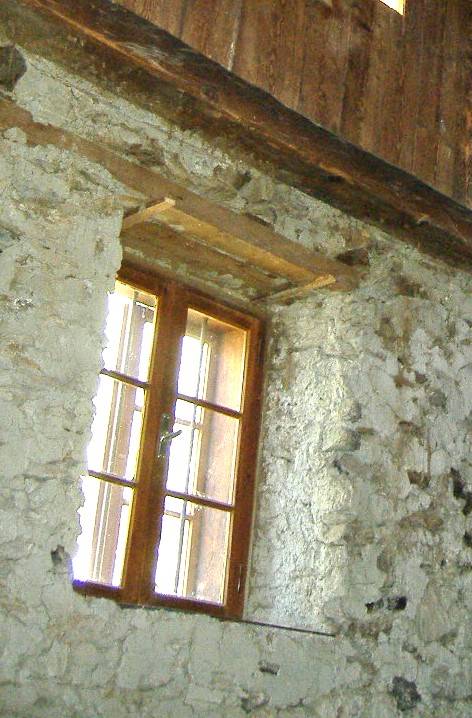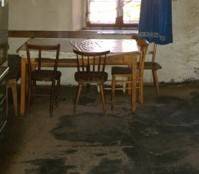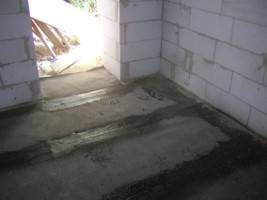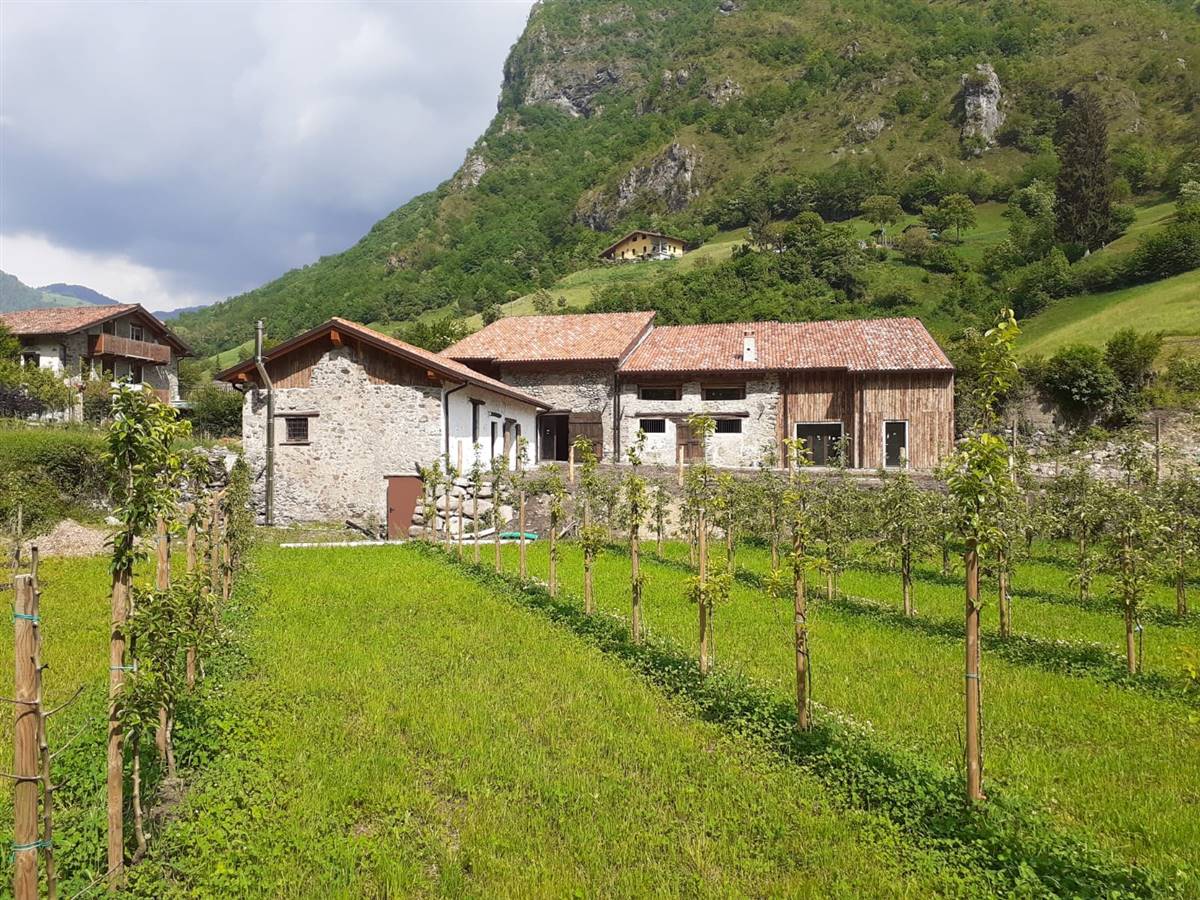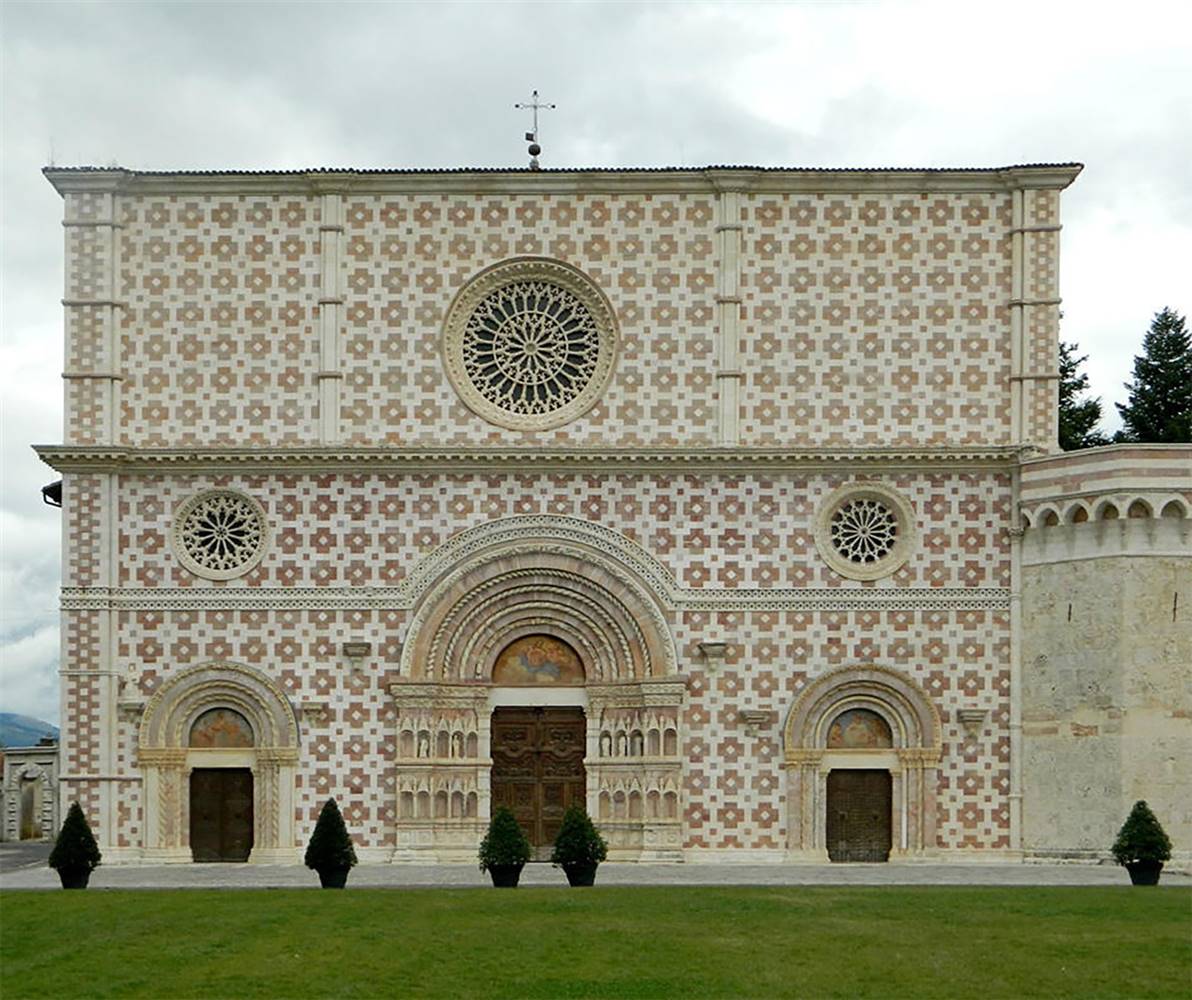Farm house Huber
Fröllerberg 117
39037
Rodeneck, Italien
Architekt
Besitzer
Ansprechpartner
Other Information

Klimazone D/E
Höhe über dem Meer 1500 m ü.d.M.
Heizgradtage 2669
Kühlgradtage 5442
Ensembleschutz:
Nein
Stufe der Unterschutzstellung:
Architectural protection DGP-LAB 5041 07/10/1985
Letzte Sanierung:
2008
zusätzliche Nutzung:
Residential (rural)
Gebäudebelegung:
Permanently occupied
Anzahl der Bewohner/Nutzer:
3
Gebäudetyp:
Detached house
Anzahl der Stockwerke:
2
Keller ja/nein:
Ja
Anzahl der beheizten Stockwerke:
2
Thermische Gebäudehülle [m²]:
394,0
Volumen [m³]:
1277,0
NGF Berechnungsmethode:
Useful area (it)
Außen:
Rendered
Innen:
Plastered (on hard)
Dach:
Pitched roof

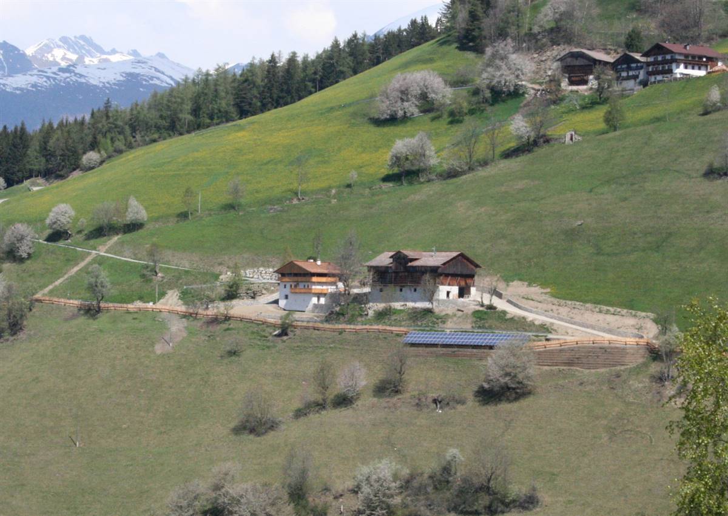
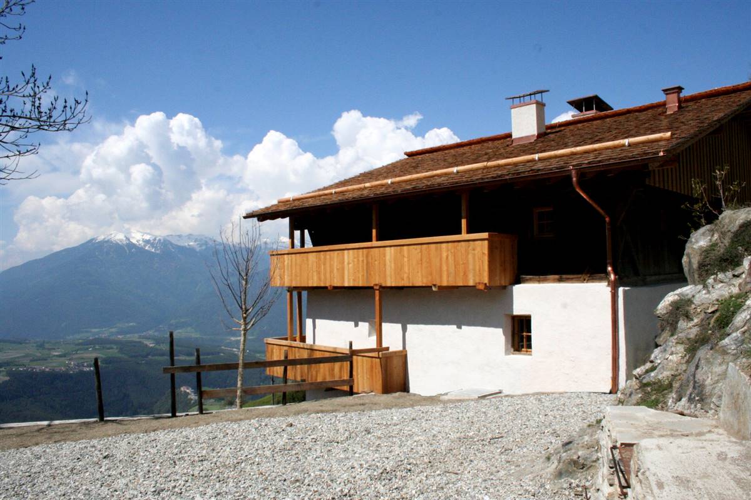
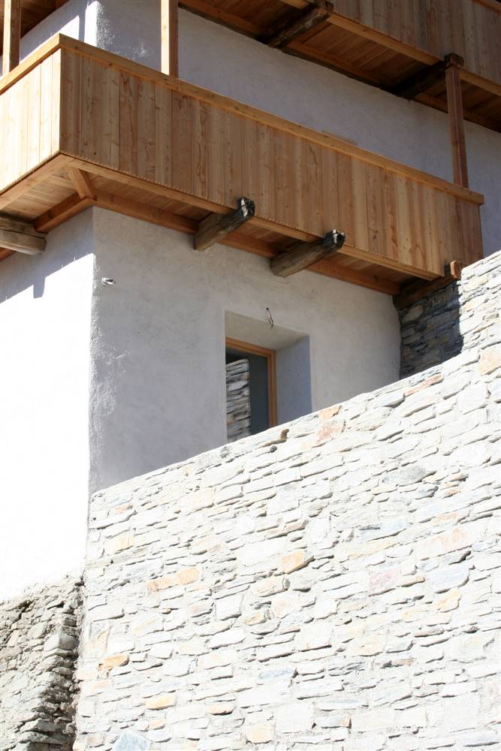
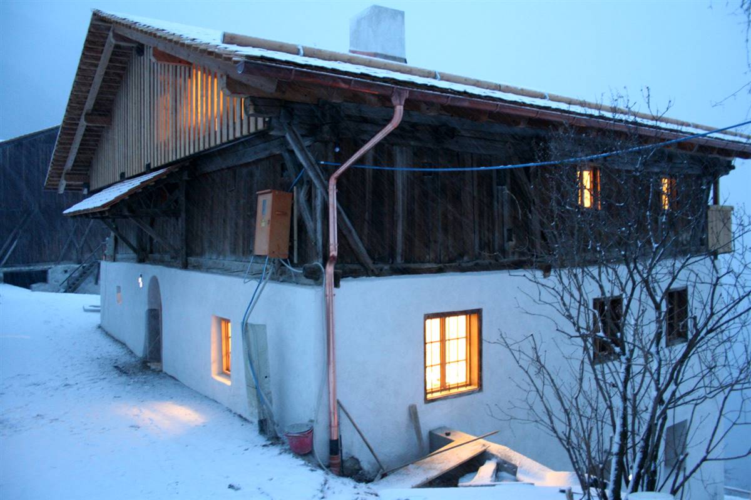
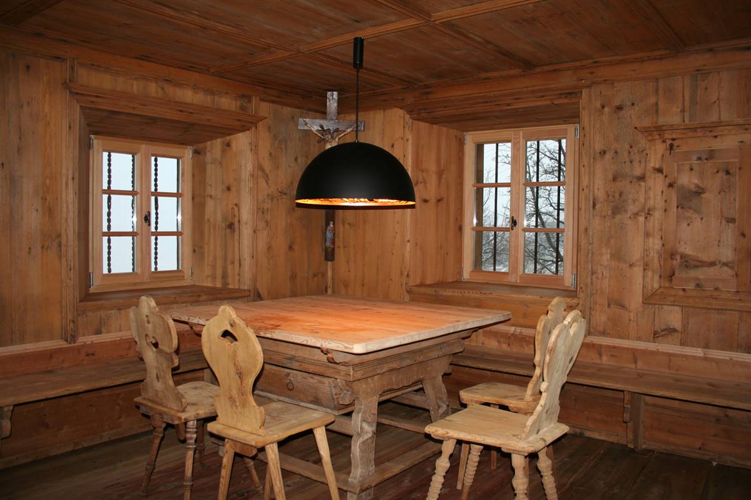
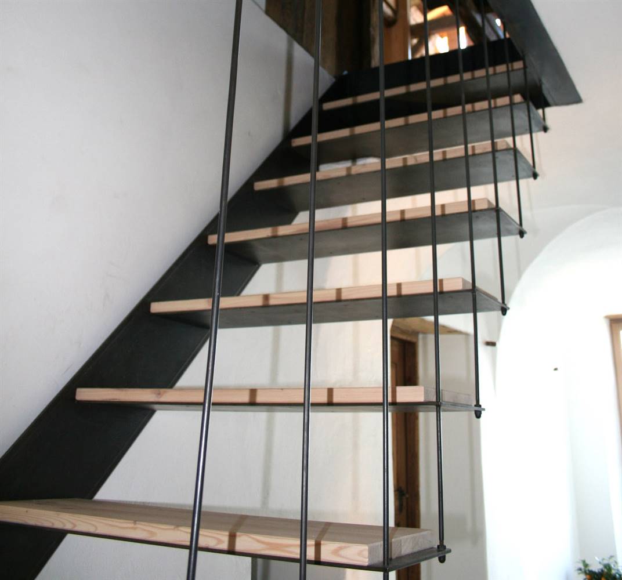
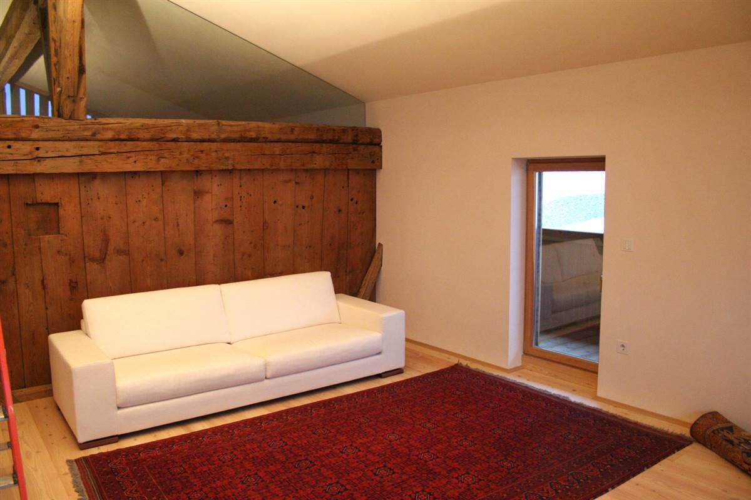
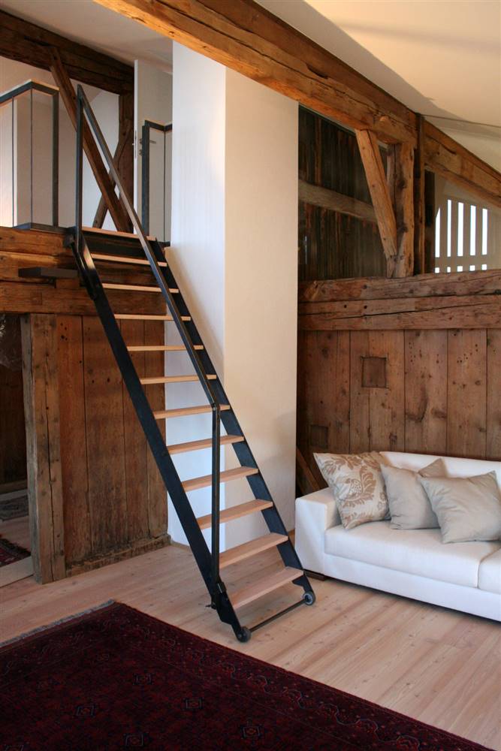


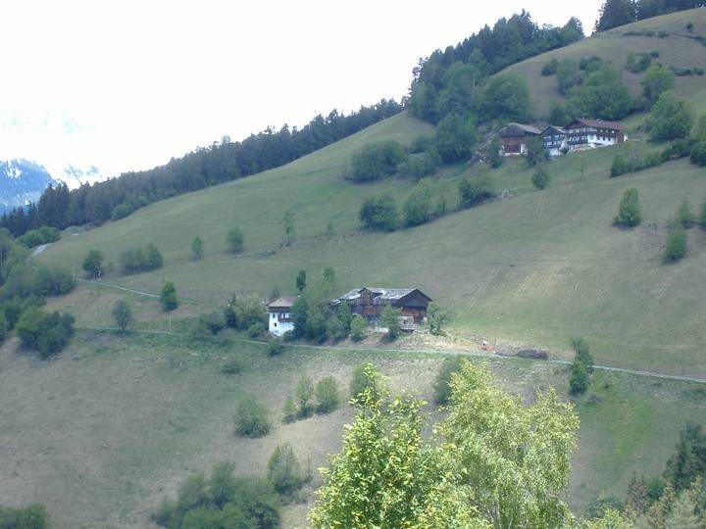
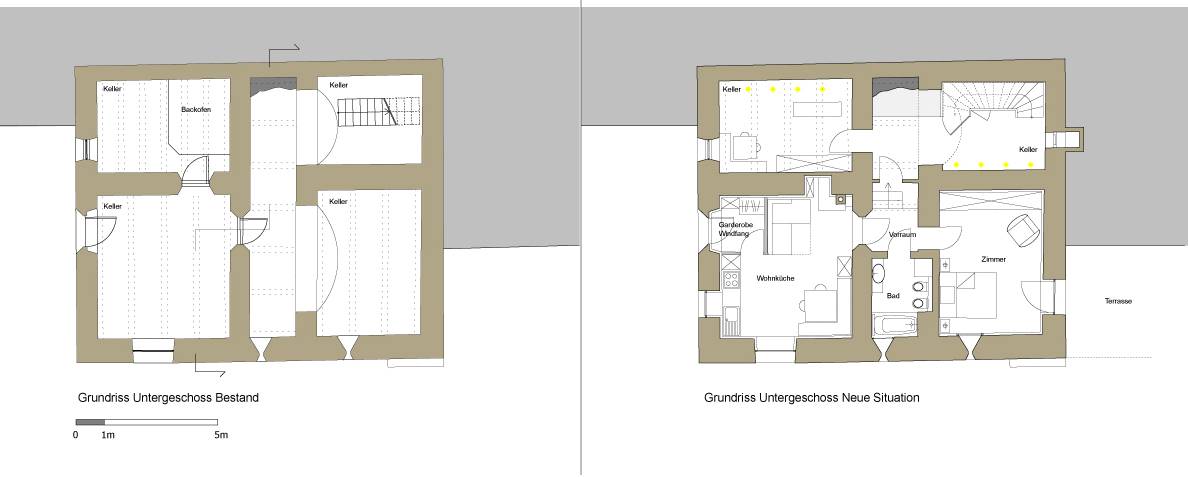
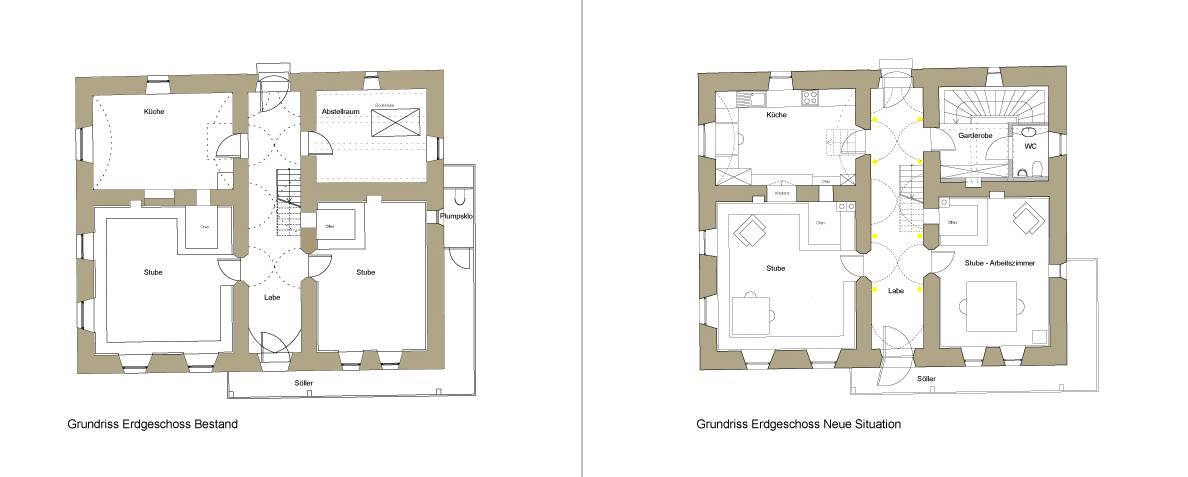
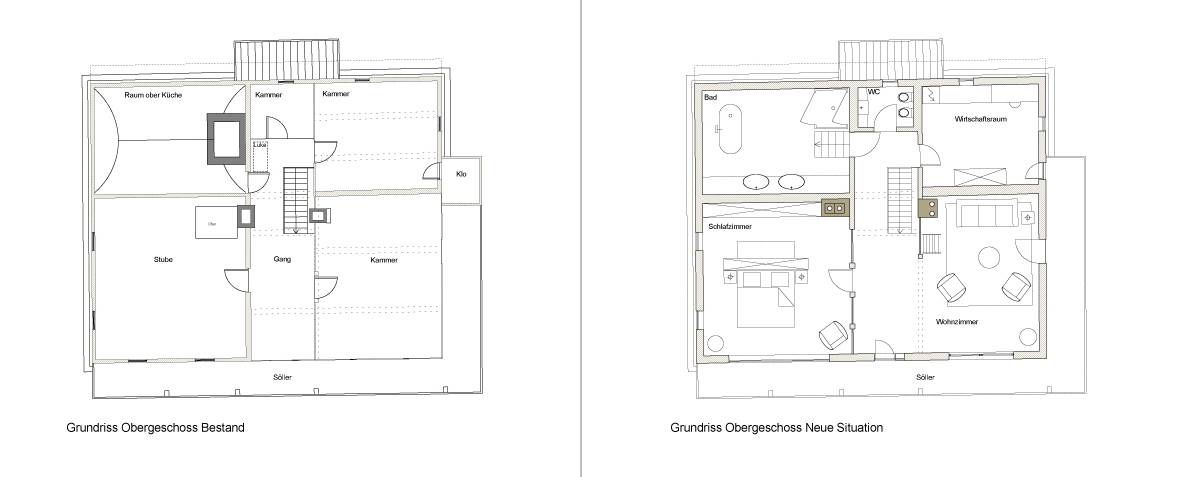
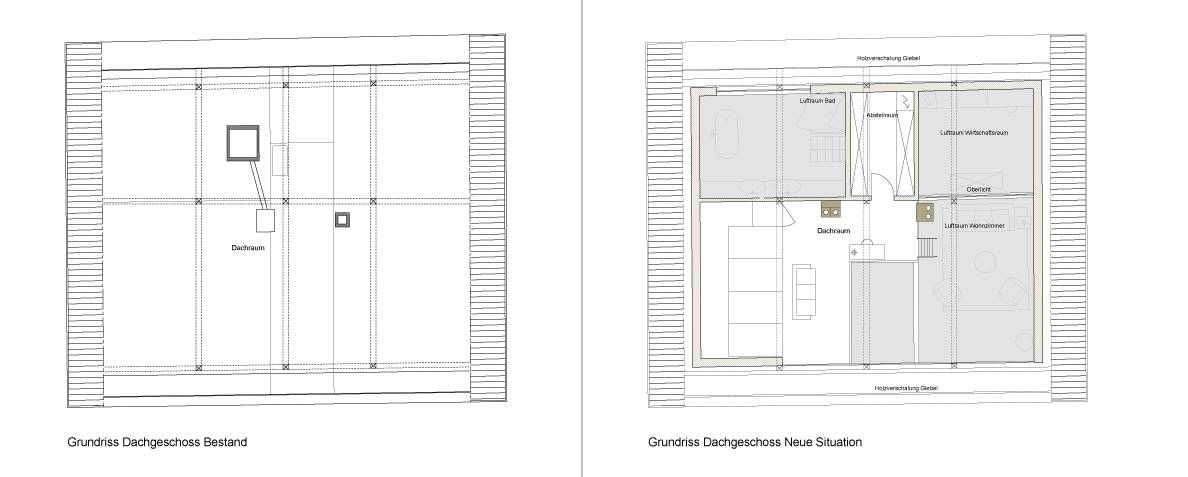




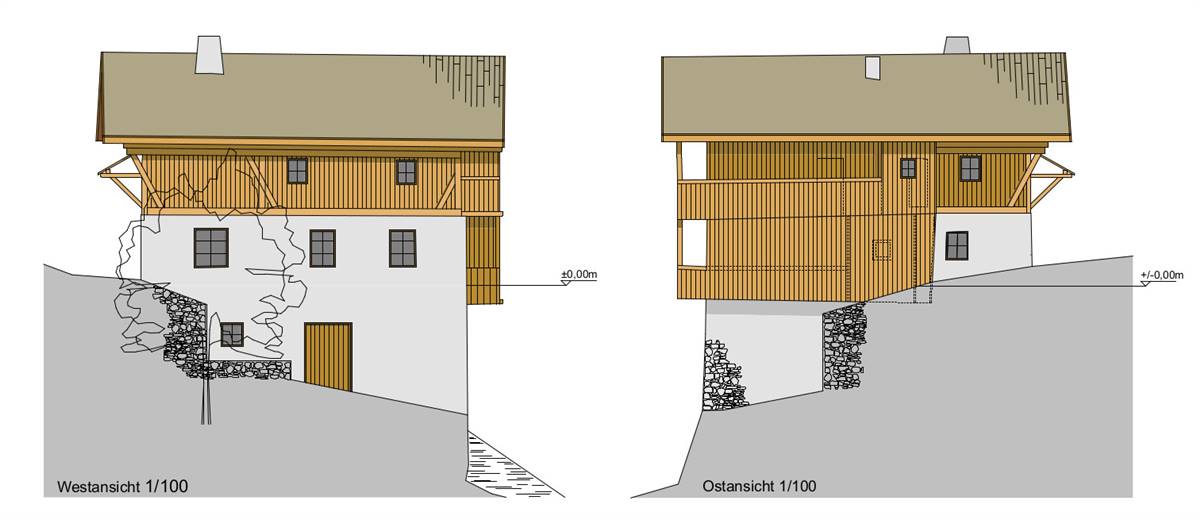


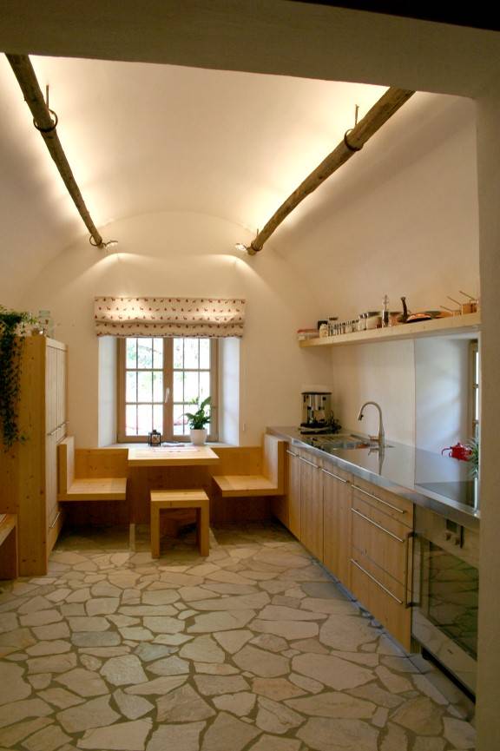
RENOVIERUNGS-PROZESS
Architektur
BESCHREIBUNG
Erhaltungszustand
DENKMALWERT
Ziel der Sanierung
Lorenz Pobitzer
Sparkassenstraße 5 / Via cassa di risparmio 5 I-39100 Bolzano / Bozen
info@in-arte.it
SANIERUNGS-LÖSUNGEN
Außenwände
Basement stone wall
External wall I
External wall II
An 80 mm gaseous concrete wall was placed in front of the original stone wall for thermal insulation and protection from the raising dump.
As the building is listed, it can only be insulated towards the inside.
700 mm
700mm
80 mm
20 mm
The main wall was a masonry wall of approximately 60m, partly not plastered with wood panelling towards the inner surface. Its refurbishment dealt with the exterior plaster's renovation, the application and roughening to the interior plaster, then internal wall insulation in wood fibre panels 2 + 2 cm between the masonry wall and the panelling.
The solution was successful from a conservation point of view. The masonry wall was insulated from the inside. Hence, the wall's original wooden panelling appearance remained unchanged while offering the appropriate level of thermal insulation.
600 mm
20 mm
20mm
600 mm
20 mm
20 mm
20 mm
The first-floor wall was a half-timbered construction. A black windproof paper barrier was attached to the old wooden formwork's inner surface, then a new wooden construction was added, which was insulated with a 12 cm wood fiberboard. Additionally, a 4 cm continuous wooden fibreboard was included along with glued OSB panels and a vapour barrier. A plaster finishes completed the solution.
.
400 mm
20 mm
400mm
2 mm
120 mm
40 mm
30 mm
20 mm
Fenster
Double single-glazing
Existing windows were exchanged with custom-made new units by a local furniture maker. The aim was to build a two-sash window with two glazing bars to achieve high energy performance while being of high aesthetic quality.
In order to preserve the appearance of the original windows, new windows were modelled according to the old ones in terms of proportions and profile widths. To improve the thermal performance of the window, an insulating glass unit was installed.
| Fenstertyp Bestand | Double window |
| Verglasungsart Bestand | Single |
| Verschattung Bestand | NA |
| Ungefähres Einbaujahr | 1900 |
| Neuer Fenstertyp | Casement window |
| Verglasungsart des neuen Fensters | Double |
| Verschattung des neuen Fensters | NA |
| Neuer Energiedurchlassgrad g [-] | 0,0 |
Weitere Maßnahmen
DACH
ERDGESCHOSS
SONSTIGES
The roof was completely refurbished.
The refurbishment was conducted according to traditional construction technologies.
20 mm
30 mm
20 mm
0 mm
0 mm
80 mm
120 mm
20 mm
The floor was lowered to accomplish the habitability requirements. A 14 cm concrete layer was added to a gravel substructure with drainage and and a subfloor with 10 cm reinforced cement. 12 cm rigid foam insulating XPS boards were also added. Then an 8 cm screed and a wooden floor completed the slab.
.
19 mm
600 mm
21 mm
80 mm
120 mm
100 mm
140 mm
600 mm
600 mm
The upper floor ceiling was partly removed to satisfy the users' desire for brightness, view, and spaciousness. An open roof-space with a gallery was created. The cladding of the existing gable was removed and replaced with broken laths in brushed flat boards. Behind the cladding, there are large glazed fields that lit the living room in one case and the bathroom in the other. A skylight in the living room also lit the workspace behind it and widens the feeling of space.
The glazed cladding preserves the external historic appearance and allows visuals, lights and shadows at the same time.
HVAC
HEIZUNG
BRAUCHWARMWASSER
Three traditional wood stoves provided heating: two on the ground floor and one on the basement in the kitchen. For the other parts of the building, a floor heating system was installed. The hot water needed is produced by electrical boilers mainly powered by the PV system.
The wood stoves in trouble were demolished and rebuilt true to the original.
| Heizungssystem nach Sanierung | zusätzliches Heizungssystem nach Sanierung | |
|---|---|---|
| Art der Heizung | Stove | Boiler |
| Brennstoff | Biomass | Electricity |
| Wärmeverteilung | Air | Radiating floor |
| Nennleistung | - kW | kW |
ERNEUERBARE ENERGIE
Photovoltaik
Photovoltaic panels were installed on the roof of a sheepfold. The PV system covers 88% of the electrical needs of the building.
This solution allows the character and the appearance of the historic building to remain unchanged while producing energy.
The solution adopted is considered as a decentralised power production where PVs are placed on a structure closed to the main historic building so that the building remains unchanged.
| Photovoltaic System | |
|---|---|
| Type | |
| Collector area | 200,0 m² |
| Total nominal power | 0,0 kW |
| Overall yearly production | 45000,0 kWh |
Energieeffizienz
Freiwillige Zertifikate Nein
Berechnungsmethode NA
Energieverbrauch vor Sanierung 151 kWh/m2.y
Energieverbrauch nach Sanierung 129 kWh/m2.y
Primärenergie
Berechnungsmethode NA
Energieverbrauch incl Brauchwarmwasser Nein
Type_of_monitoring: Punctual
Raumklima
The temperature of the building during day and night was considered adequate all over the year. No ventilation measures are taken during the summer, neither at daytime (no shielding elements are in place) nor at nighttime.
Occupants are greatly satisfied with the air quality of the building.
Occupants are greatly satisfied with the level of daylight in the building.
The occupants reported that the building envelope adequately shields by any unwanted noise.
Kosten
NA
Nein


