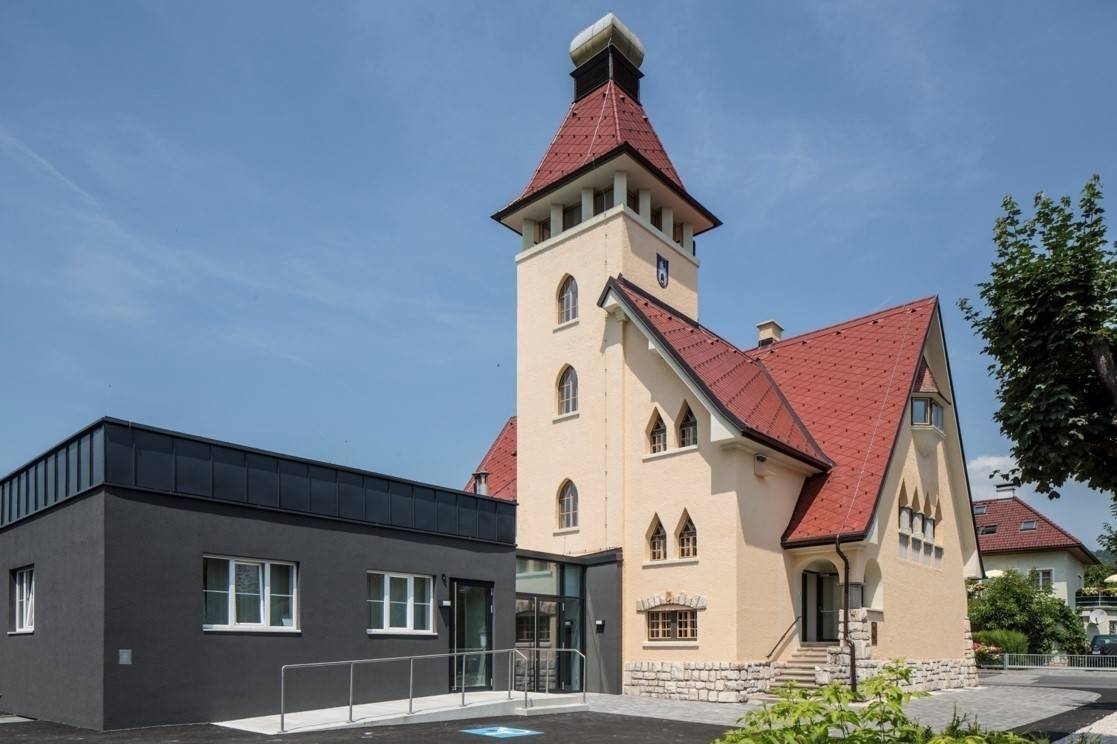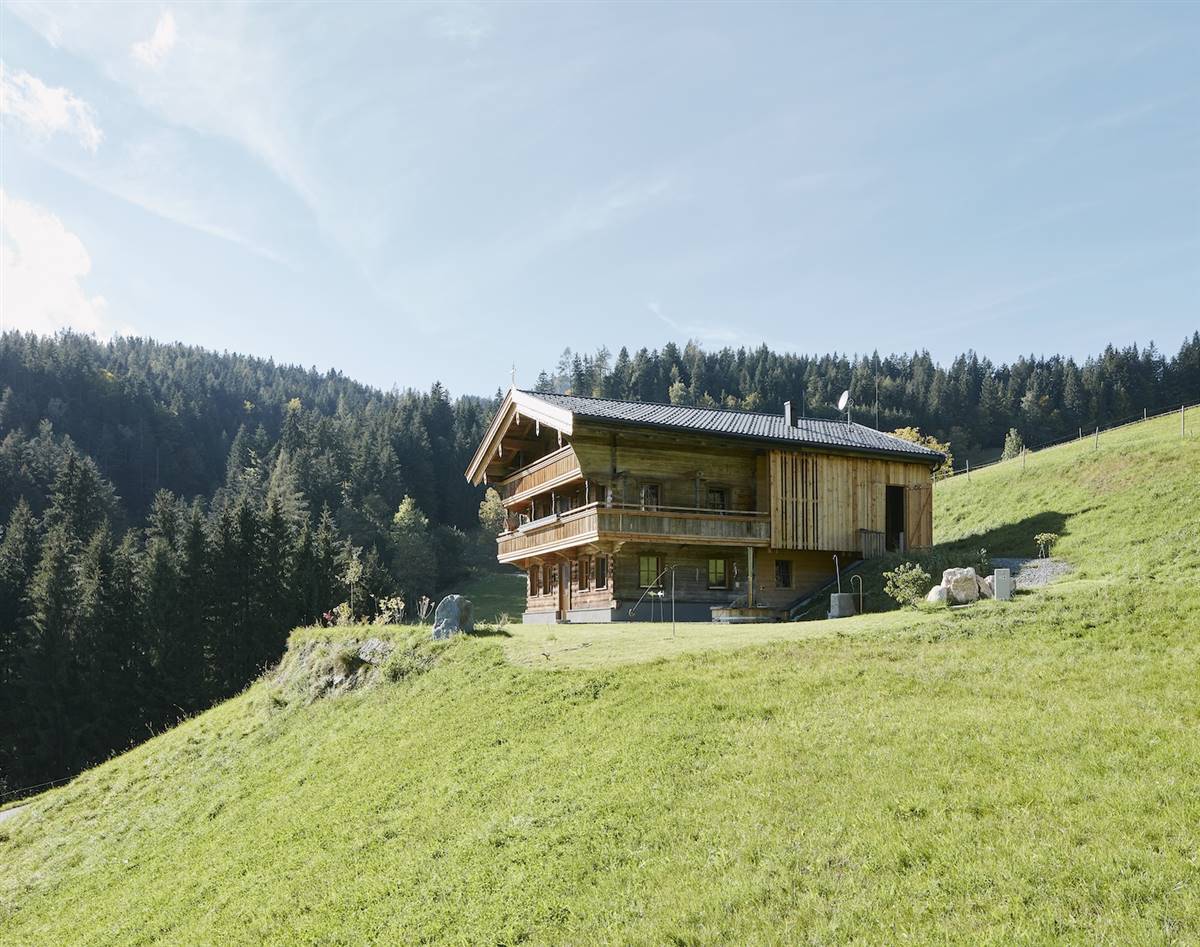Farm house Trins
Haus 57 A
6152
Trins, Austriche
Owner
User
Contact Details
Other Information
Farm Trins_Project description_Photo documentation

Climate Zone Dfc
Altitude 1300
HDD 231
CDD 0
Conservation Area:
No
Level of Protection:
Year of last renovation:
2019
Year of previous renovation:
1960
Secondary use:
NA
Building occupancy:
Permanently occupied
Number of occupants/users:
20
Building typology:
Terraced
Number of floors:
4
Basement yes/no:
Oui
Number of heated floors:
4
Gross floor area [m²]:
946,0
Thermal envelope area [m²]:
2030,0
Volume [m³]:
665,0
NFA calculation method:
NGF (de)
External finish:
Cladding
Internal finish:
Wood panelling
Roof type:
Pitched roof
RENOVATION PROCESS
Architecture
BUILDING DESCRIPTION
State of repair
HERITAGE SIGNIFICANCE
Aim of retrofit
Hygrothermal assessment Delphin
Life Cycle Analysis (LCA) no
RETROFIT SOLUTIONS
External Walls
External stone wall incl. facade componant
As a result of the renovation the wall thickness increased.
The historical paintings are hiden, conservated under the facade panels. A focus has been laid on environmental friendly materials. As a result insulation is often made of hemp or cellulose, ceilings and walls out of wood.
15 mm
600 mm
15 mm
0 mm
15mm
600 mm
190 mm
12 mm
140 mm
60 mm
8 mm
Windows
Window
The windows have been replaced.
The new wooden windows carried in a local style out were pre-installed into the custom-made wall elements also made of wood. The optimized position of the window frames in the insulation layer increases the thermal comfort and reduces the risk of building a condensate due to minimized thermal bridges .
| Existing window type | Coupled window |
| Existing glazing type | Single |
| Existing shading type | NA |
| Approximate installation year | 1950 |
| New window type | Coupled window |
| New glazing type | Triple |
| New shading type | Moveable shading |
| New window solar factor g [-] | 0,5 |
Other interventions
ROOF
MEASURES TO INCREASE AIRTIGHTNESS
The roof had to be replaced.
The appearance of the roof from outside did not change.
30 mm
400 mm
30 mm
110 mm
60 mm
360 mm
50 mm
15 mm
HVAC
HEATING
VENTILATION
DOMESTIC HOT WATER
The multi-generation house is now supplied with geothermal heat via a heat pump. There is still the possibility to heat via tiled stove. The ventilation ducts are mounted in the ceilings and the design of the supply air inlet in the rustic living room is adapted to the original wooden ceiling (see picture under "Ventilation")
Compared to the advantages in efficiency and sustainability of modern heat systems the conservational aspects were negligible.
| New primary heating system | New secondary heating system | |
|---|---|---|
| New system type | Heat pump | Stove |
| Fuel | Electricity | Biomass |
| Distribuition system | Radiating floor | Thermal mass activation via radiation and transmission of the wood stove. |
| Nominal power | 12,3 kW kW | 10-20 kW kW |
There was no mechanical ventilation system in the building before renovation. The chimney effect in combination with leaky windows provided certain effect of natural ventilation. However this sort of natural ventilation was unregulated and created additinal heat losses during the heating season. After the renovation, the house was equipped with a mechanical ventilation system with cascaded air distribution. This means that fresh air is directed into the bedrooms and living rooms. The exhaust air is extracted from the bathroom, WC and kitchen. One heat recovery unit for each dwelling unit with a nominal air flow rate of 150-250 m3/h each were used.
There were no monument protection or historical prescriptions available. However, the builder wanted the ventilation ducts and elements to be as invisible as possible.
| Original roof build-up | New ventilation system |
|---|---|
| Type ventilation system | Centralized |
| Type flow regime | Cascade |
| Heat recovery | Oui |
| Humitidy recovery | No |
| Nominal power | 0 kW |
| Electric power | 0,0 kW |
| Control system | Three levels control |
The hot water was heated in a decentralised electric hot water tank tank until 2015. Originally there was no warm water in the bath of this house. The new domestic hot warm tank was combined with a central buffer tank for space heating.
There was no equipment of a historical value.
| New DHW system | |
|---|---|
| Type | with heating system |
| Hot_water_tank | Oui |
| With heat recovery | No |
RENEWABLE ENERGY SYSTEMS
Biomass
Geothermal
Tiled stove (secondary heating)
The stove was built in an original tyrolean style with tiles.
Wall-integrated stove to increase the thermal mass, placed in the traditionally mostly used room - the "Stube".
| Biomass System | |
|---|---|
| Type | |
| Storage size | |
| Origin of biomass | |
| Overall yearly production | 0,0 kWh |
A geothermal heat pump has been installed.
This renovation measures did not affect the historical value if the building.
The system is located in the basement and its drilling depth is about 100m.
| Geothermal System |
|---|
Energy Efficiency
Voluntary certificates: The renovation target was to reach a EnerPHit standard, the passive house standard for renovations.
Primary Energy 11000 kWh/y
Consumption_estimation_After: 41550 kWh/y
Primary Energy
Consumption_estimation_Calculation_method: Steady state simulation (e.g. EPC, PHPP)
Consumption_estimation_After: 11000 kWh/y
Internal Climate
The indoor room temperatur during winter periods is about 20°C, in summer about 25°C.
Air quality is regulated by a ventilation system.
Costs
Construction work on an existing building, such as this farm in particular, is generally technically difficult and financially costly. If there were neither support nor a clear idealistic commitment to the preservation of these remarkable buildings, it would be better from a financial point of view to demolish the building and rebuild it. This is also supported by the generally poor condition of the building substance. This begins with the foundation of the stone walls, which are buried in the ground without moisture and frost protection, and ends with wooden beams, which are so decomposed by moisture and pest infestation that existing wooden ceilings can collapse at any time.
No

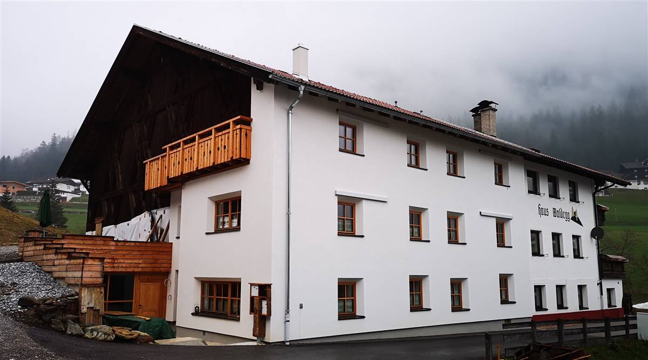
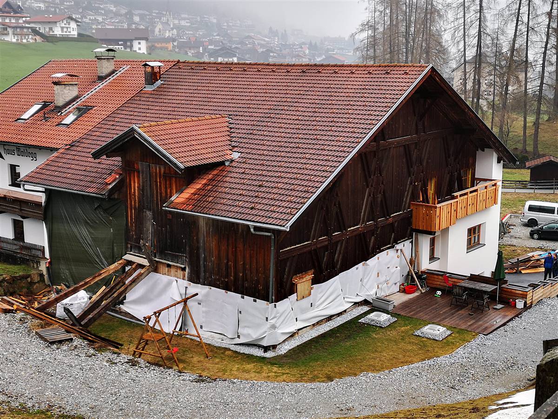
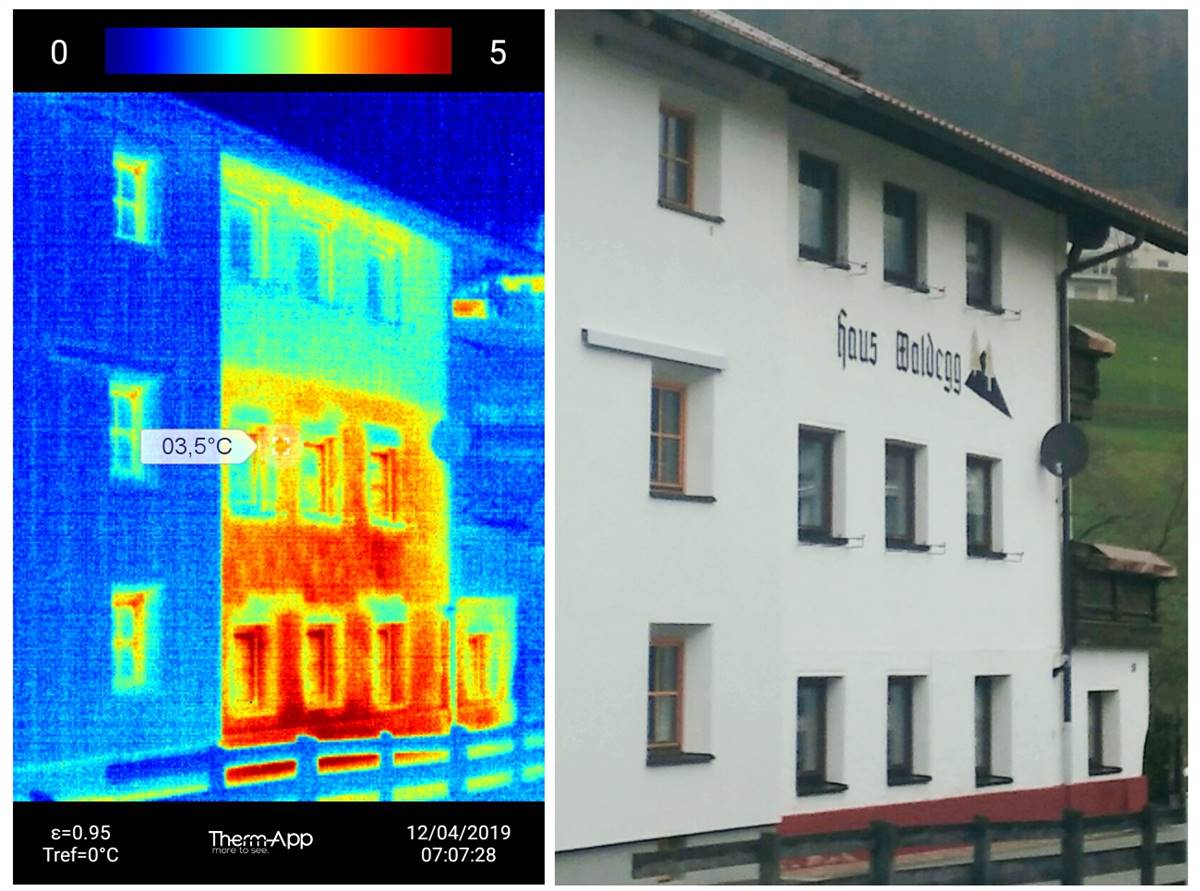
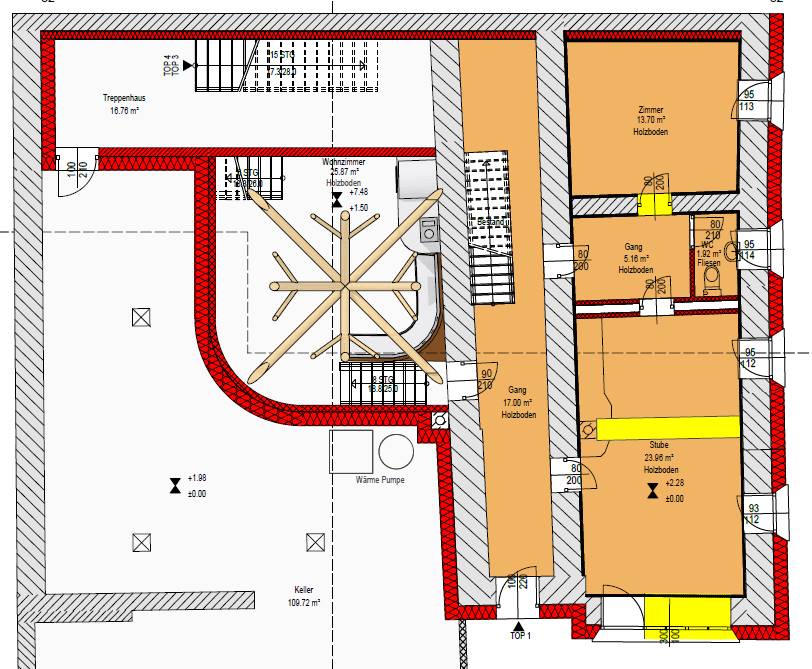
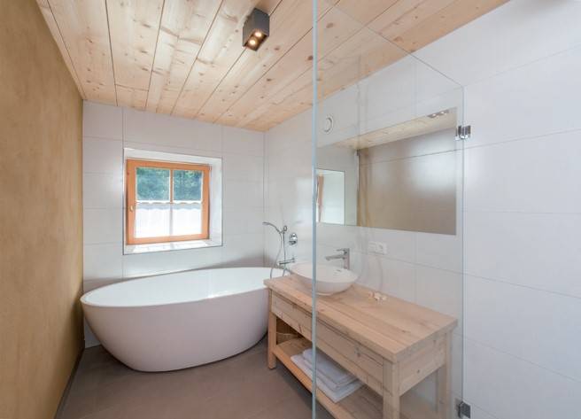
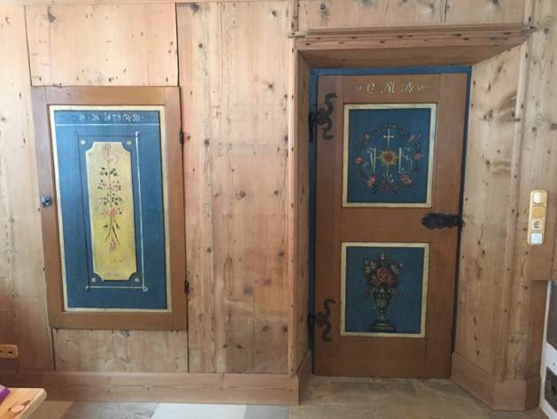
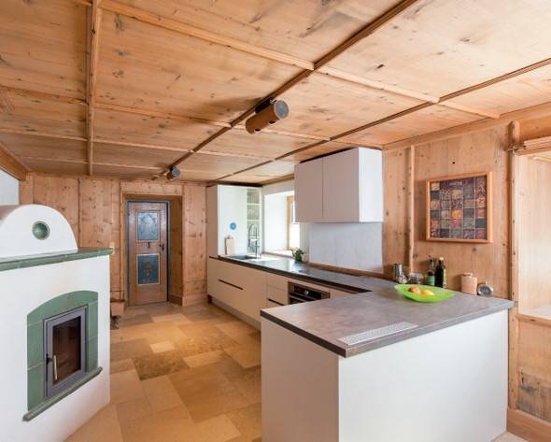
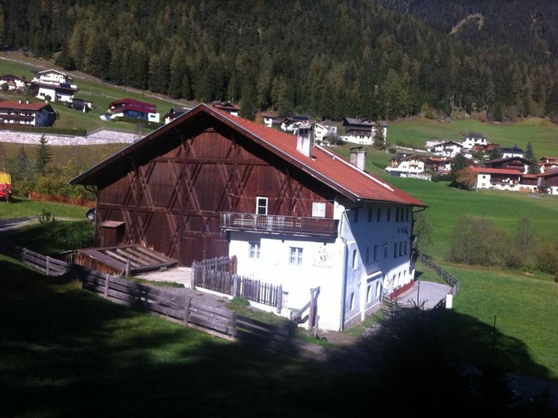
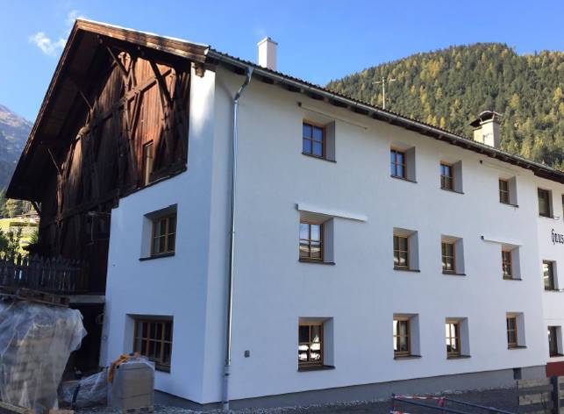
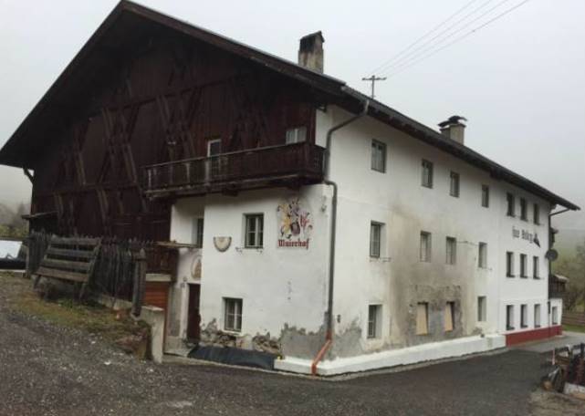
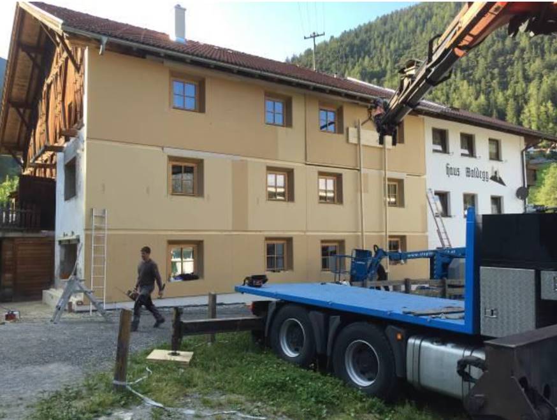
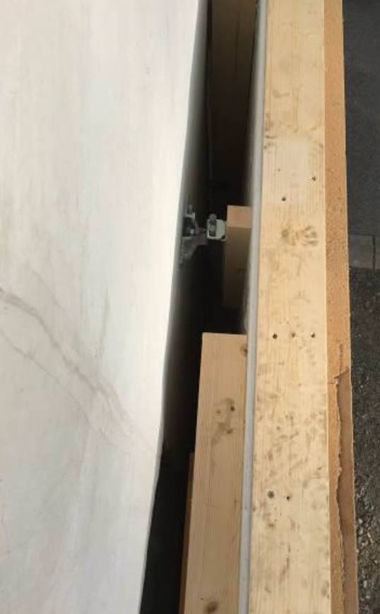

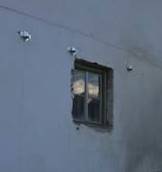
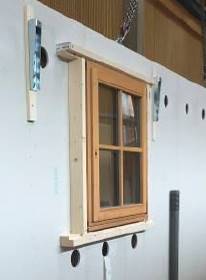
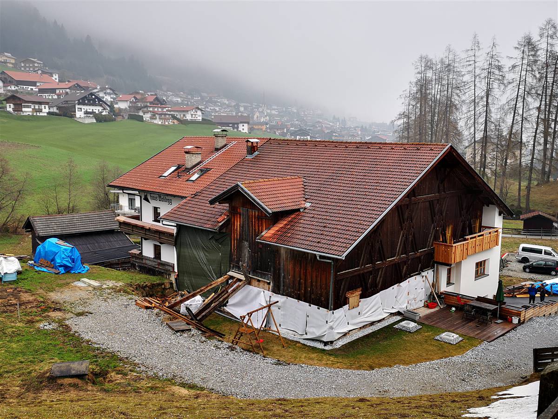
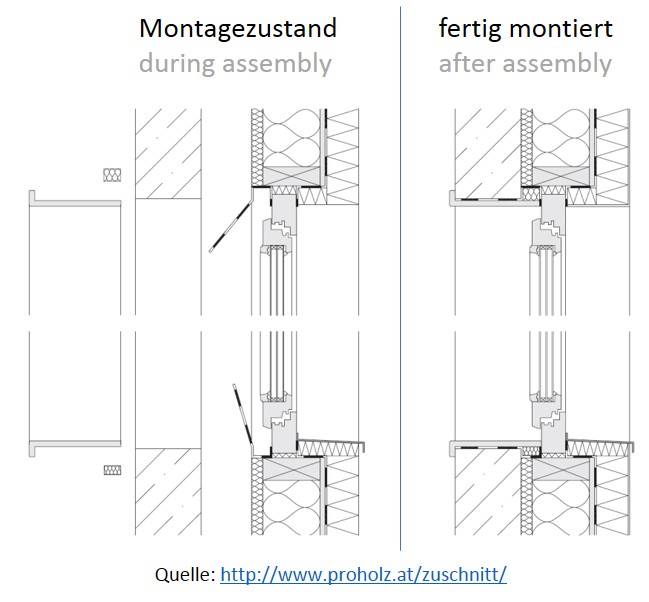
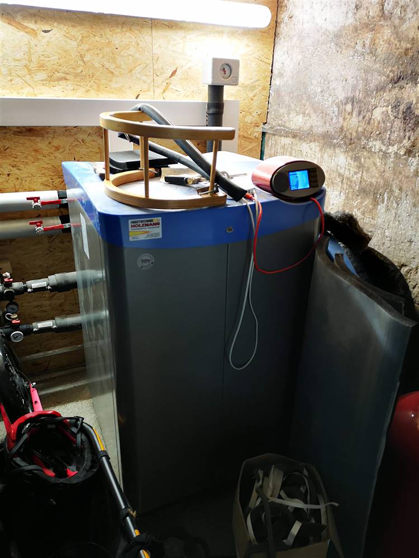
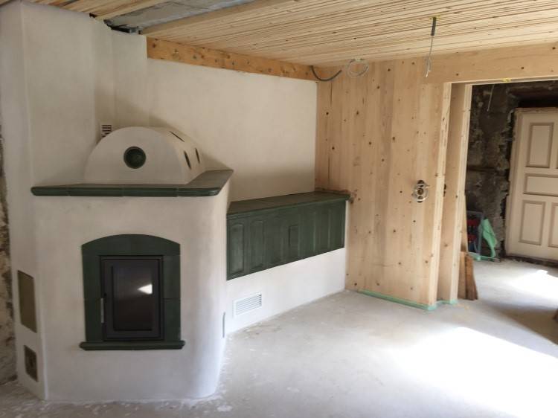
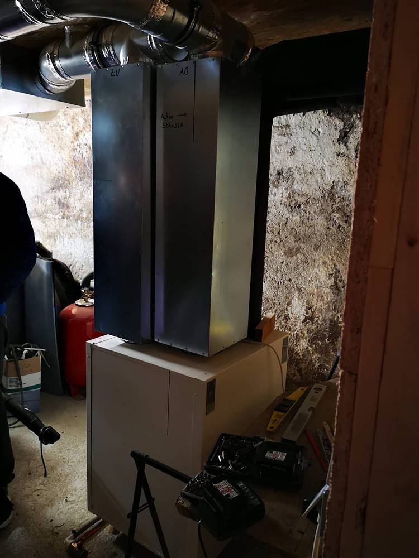
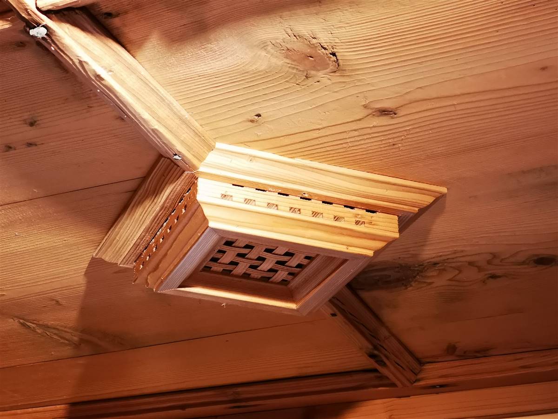
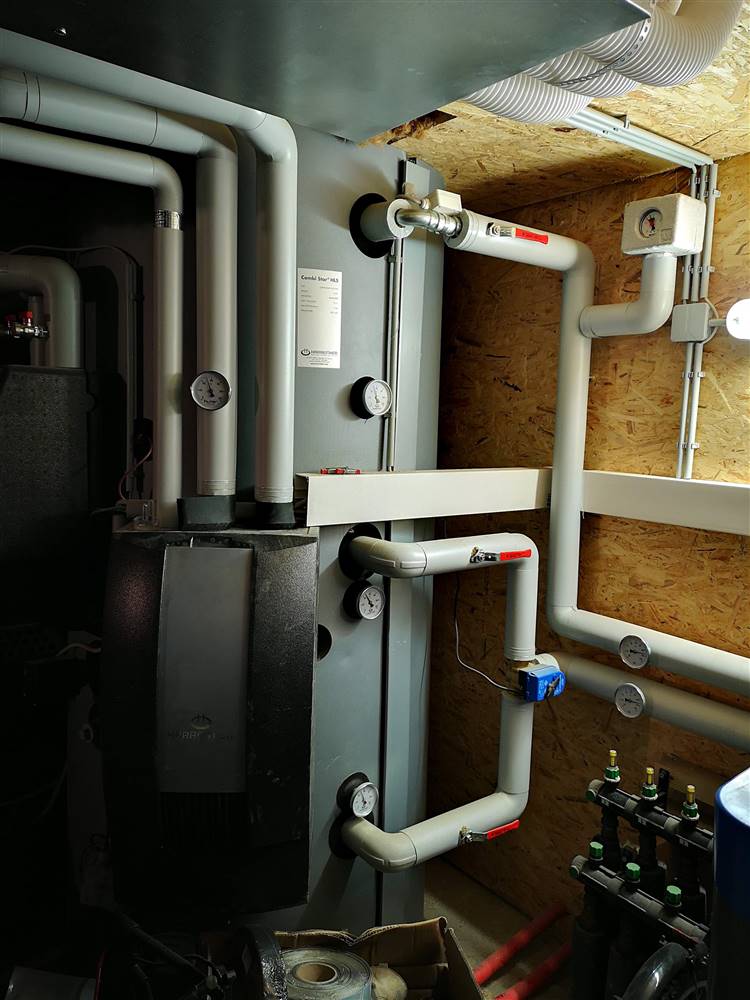
silbersalz.jpg)

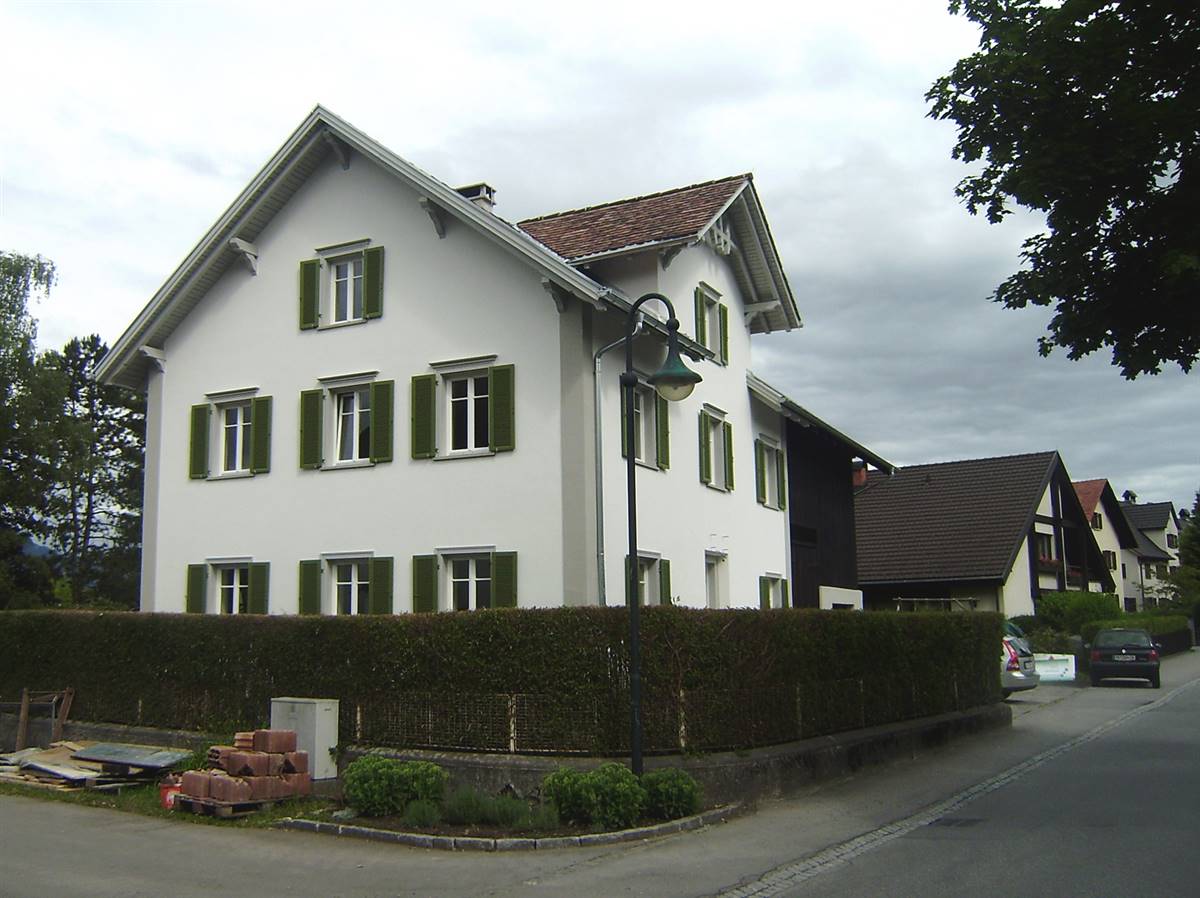
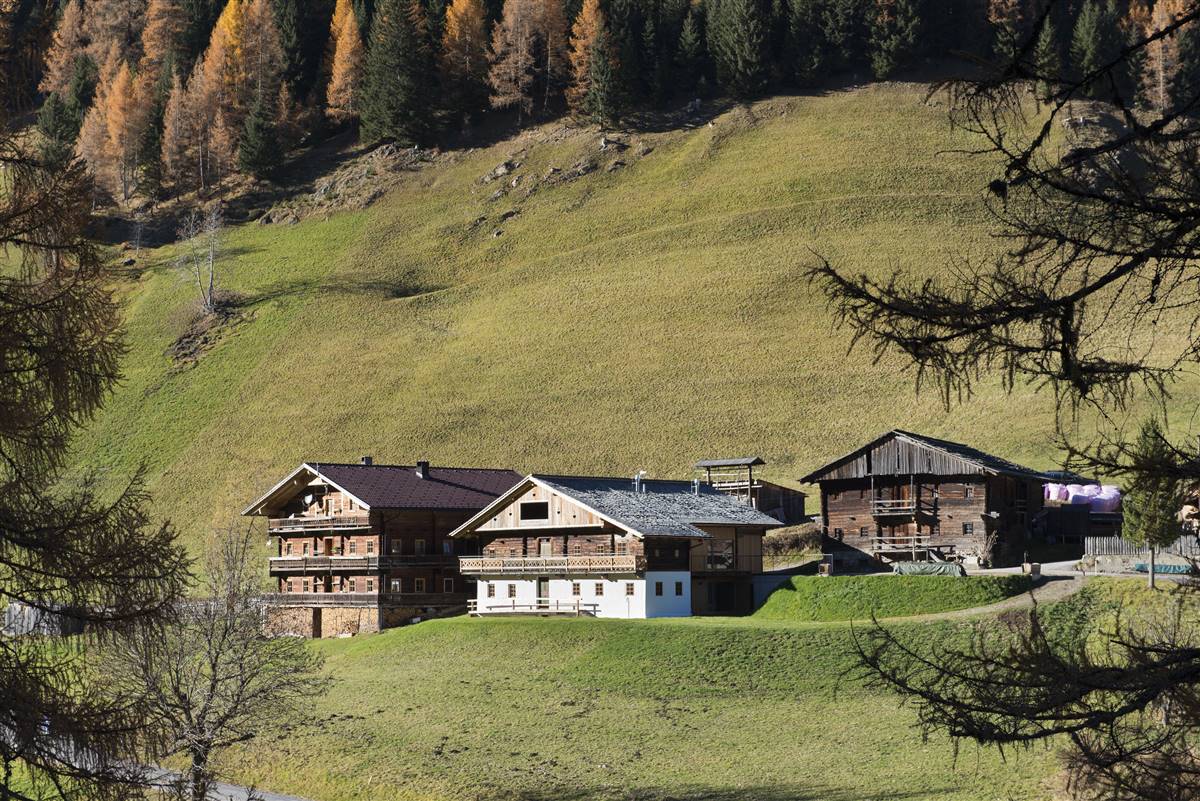
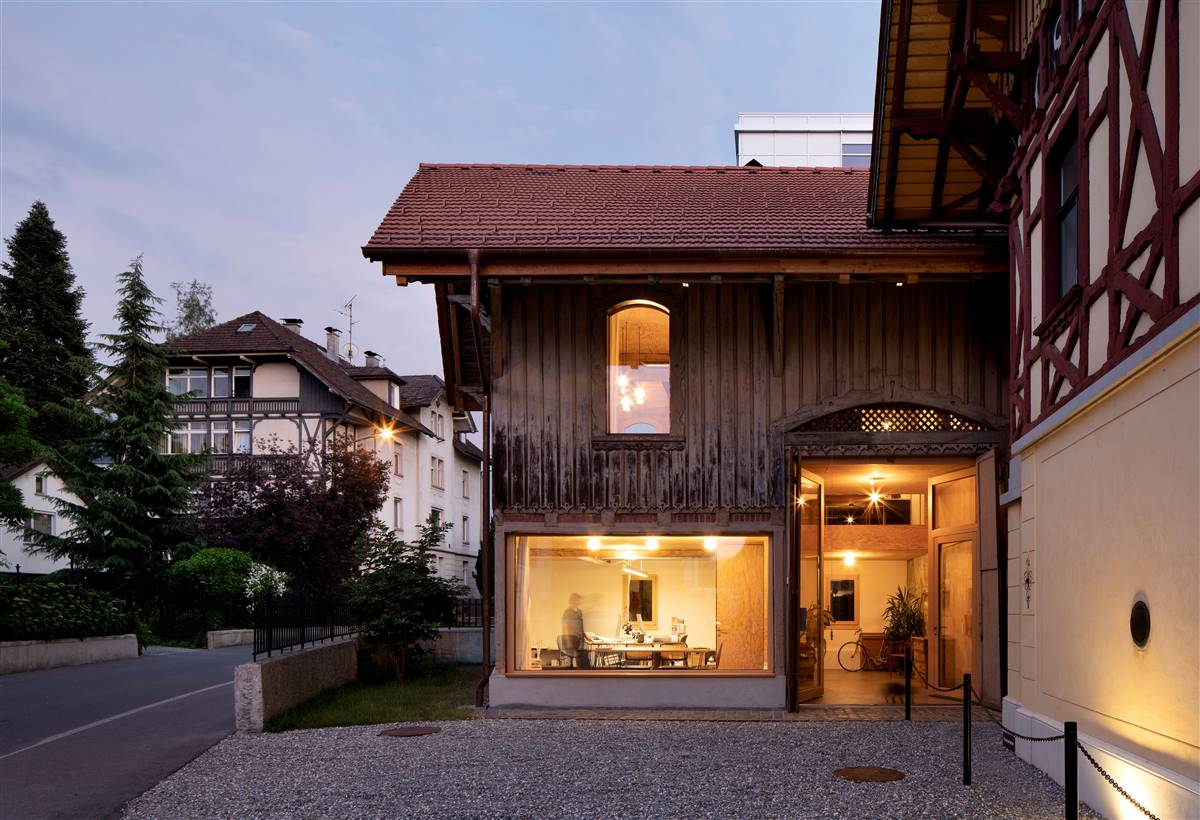
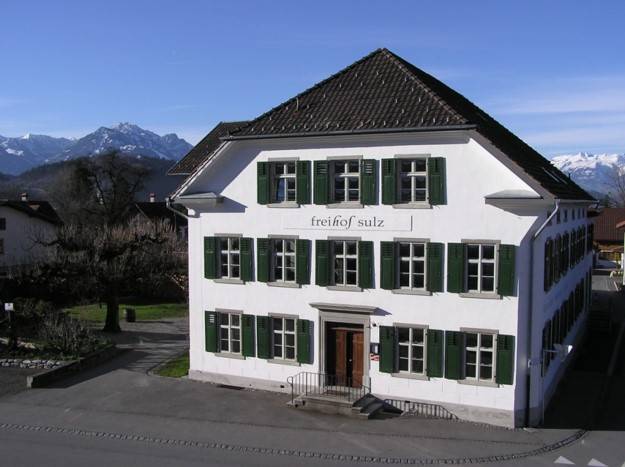
CarolineBegle - 1.jpg)
