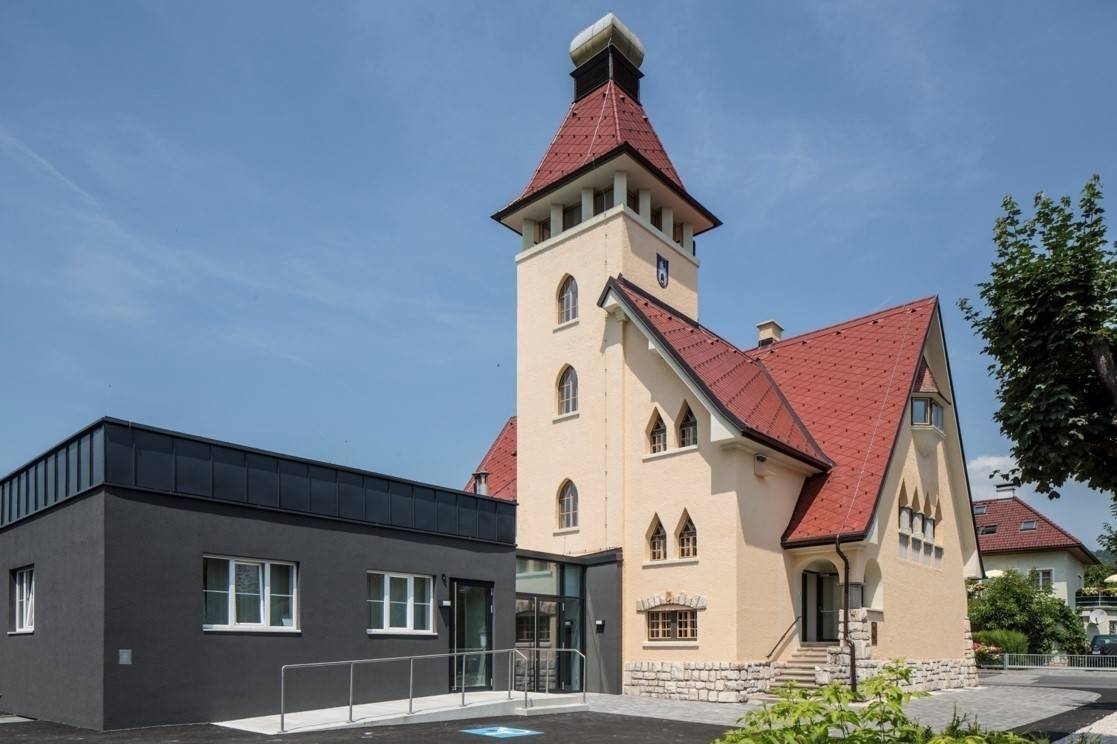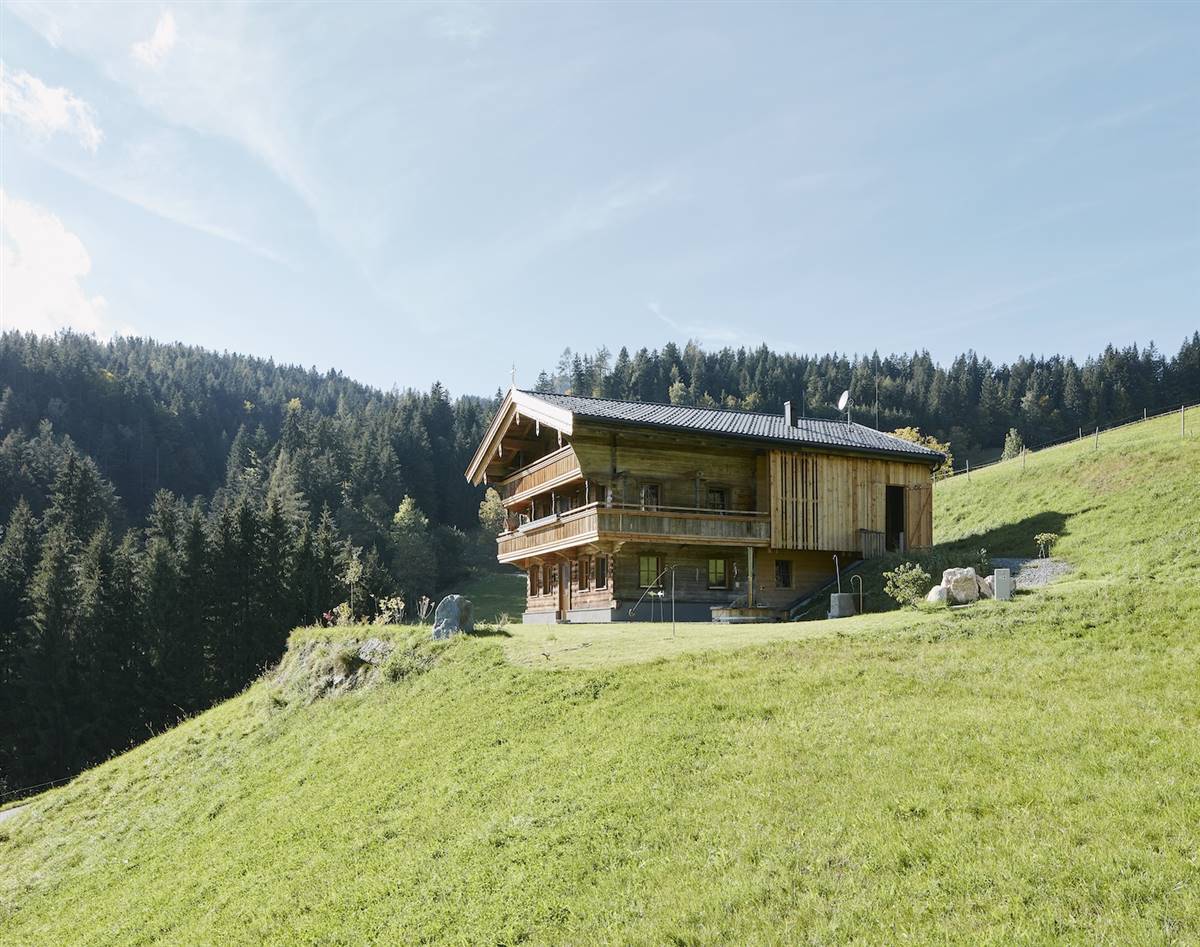Hof 6, Schwarzenberg, Voralberg, Austria
Schwarzenberg, Austriche
Architect
Owner
User
Contact Details
Other Information
book “ Umgebaute Bauernhäuser in Vorarlberg” by Florian Aicher und Hermann Kaufmann
Roswitha_Schneider_100.jpg)
Climate Zone cfb
Altitude 700
HDD 4256
CDD 13
Conservation Area:
Oui
Level of Protection:
the former main-/living part of the house has a heritage protection
Year of last renovation:
2013
Year of previous renovation:
2008
Secondary use:
NA
Building occupancy:
Permanently occupied
Number of occupants/users:
5
Building typology:
Detached house
Number of floors:
3
Basement yes/no:
Oui
Number of heated floors:
1
Gross floor area [m²]:
337,0
Thermal envelope area [m²]:
0,0
Volume [m³]:
1000,0
NFA calculation method:
NGF (de)
External finish:
Exposed woodwork
Internal finish:
Wood panelling
Roof type:
Pitched roof
Roswitha_Schneider_100.jpg)
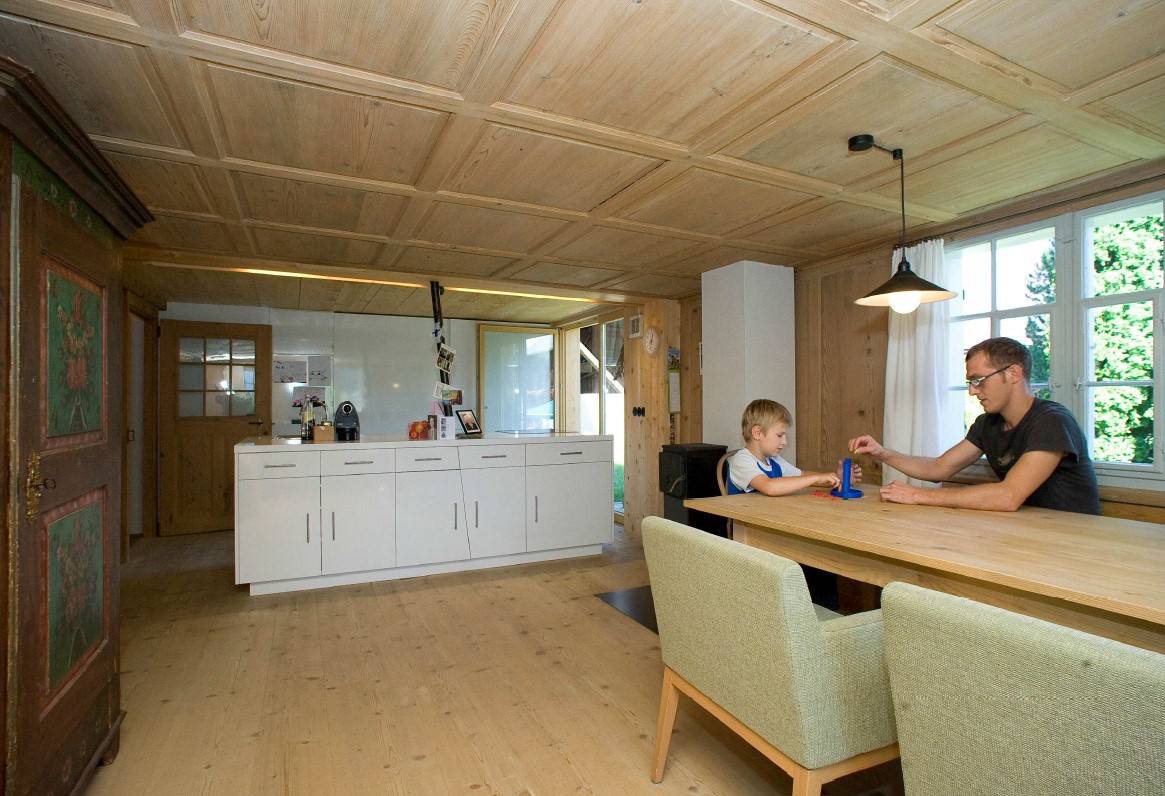
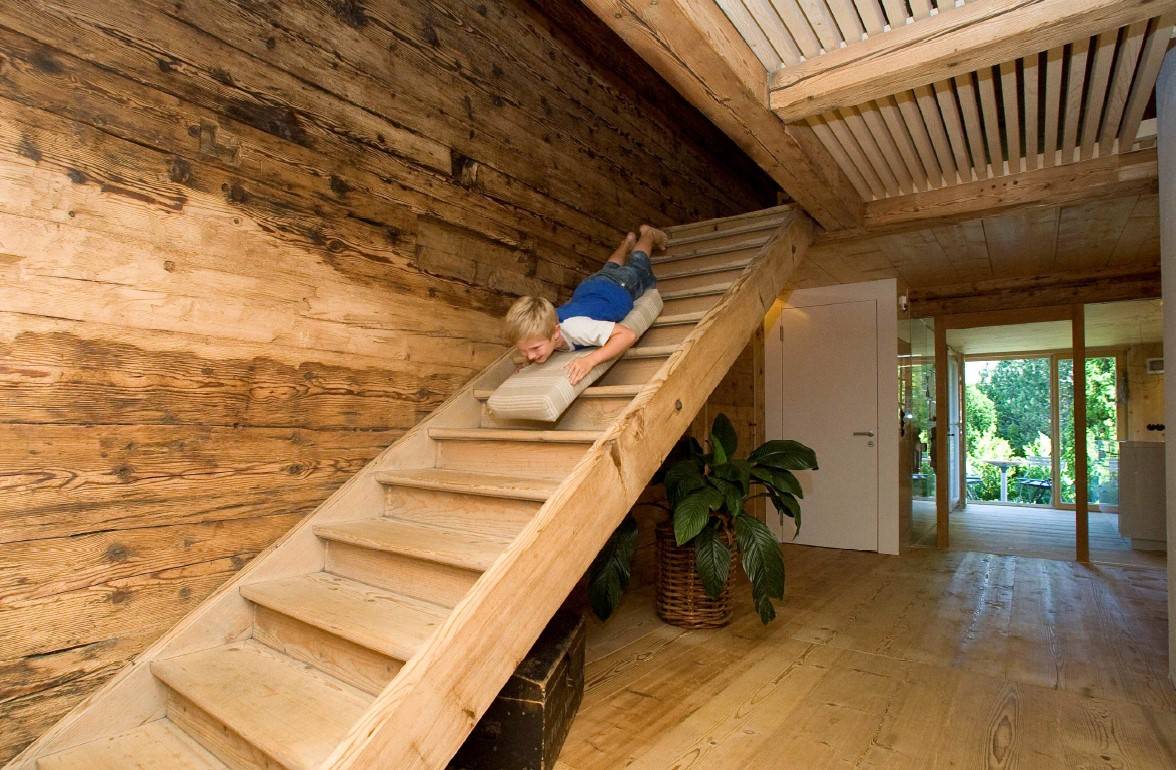
Roswitha_Schneider.jpg)
Roswitha_Schneider.jpg)
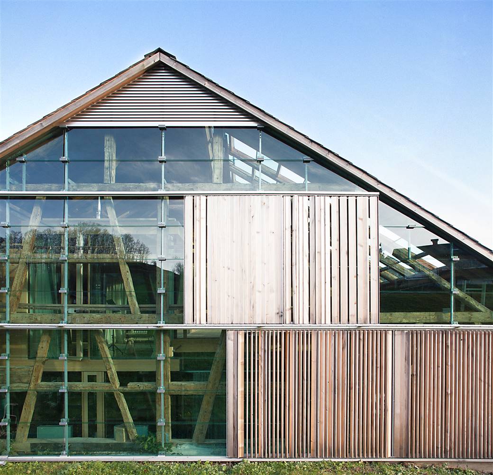
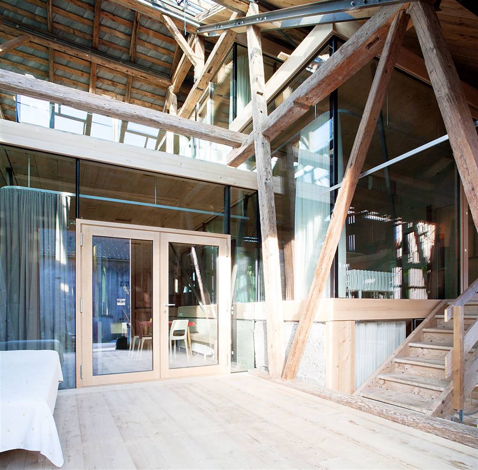
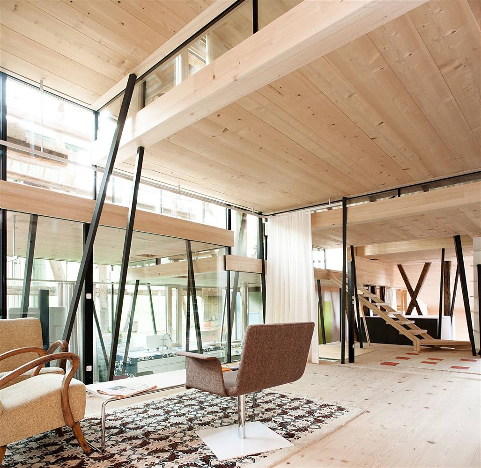
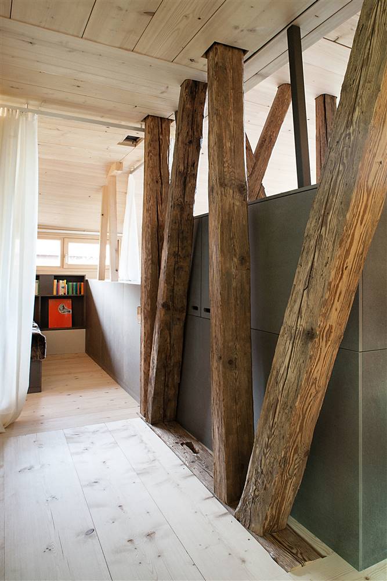
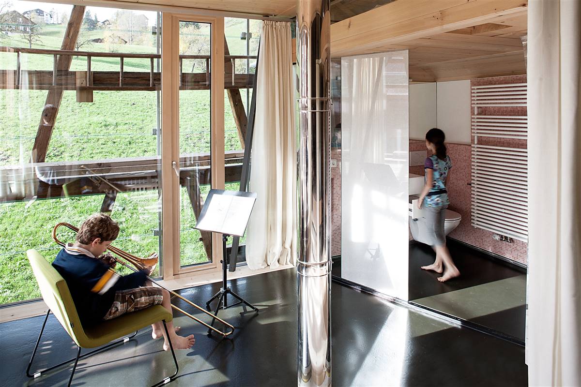
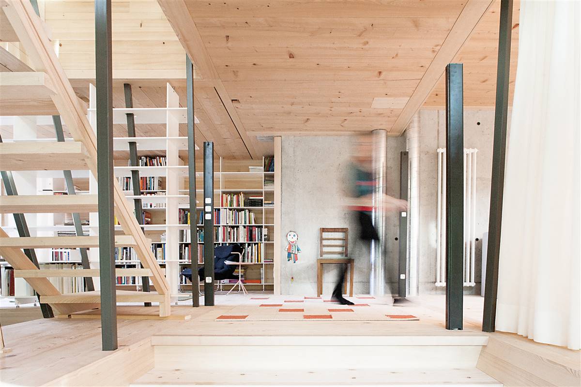
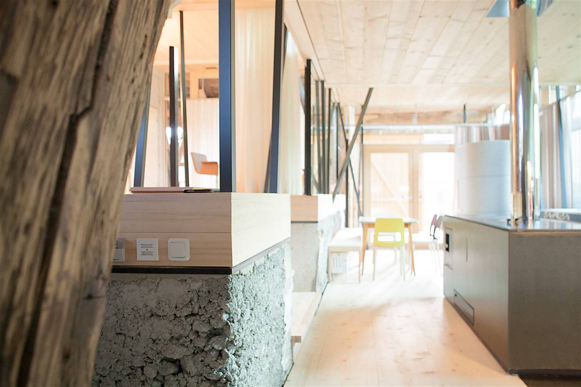
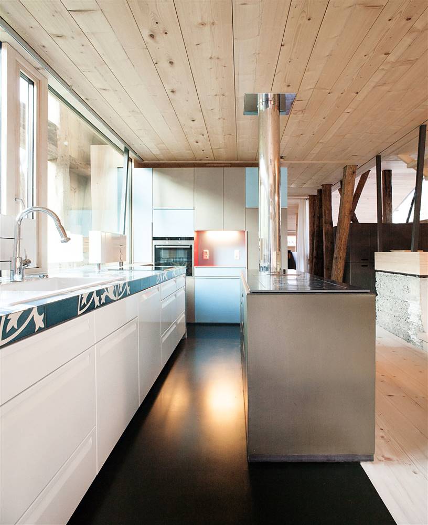
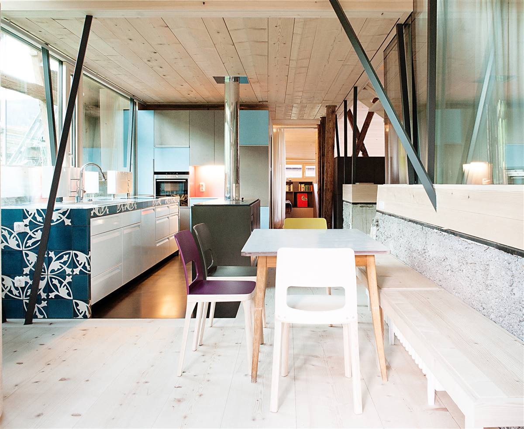
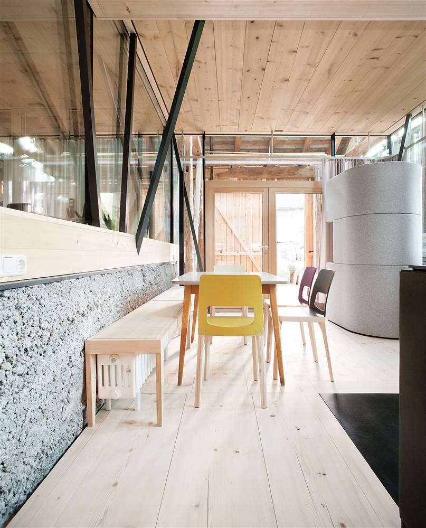
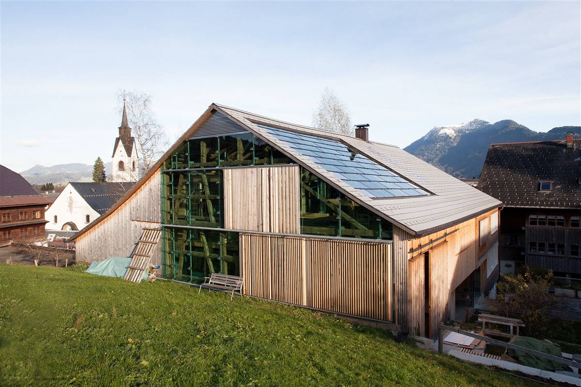
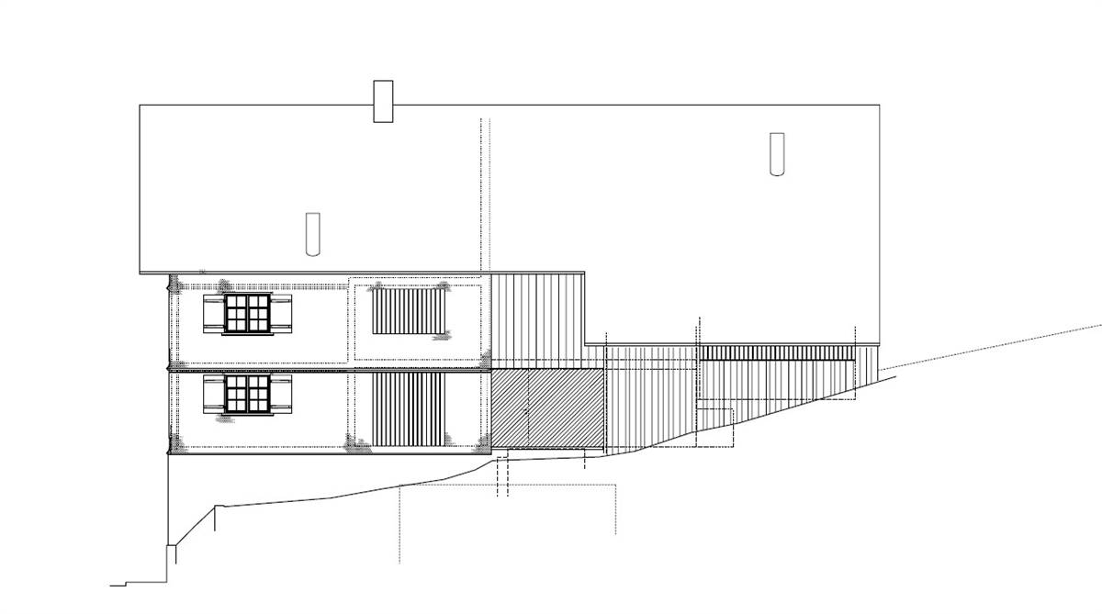
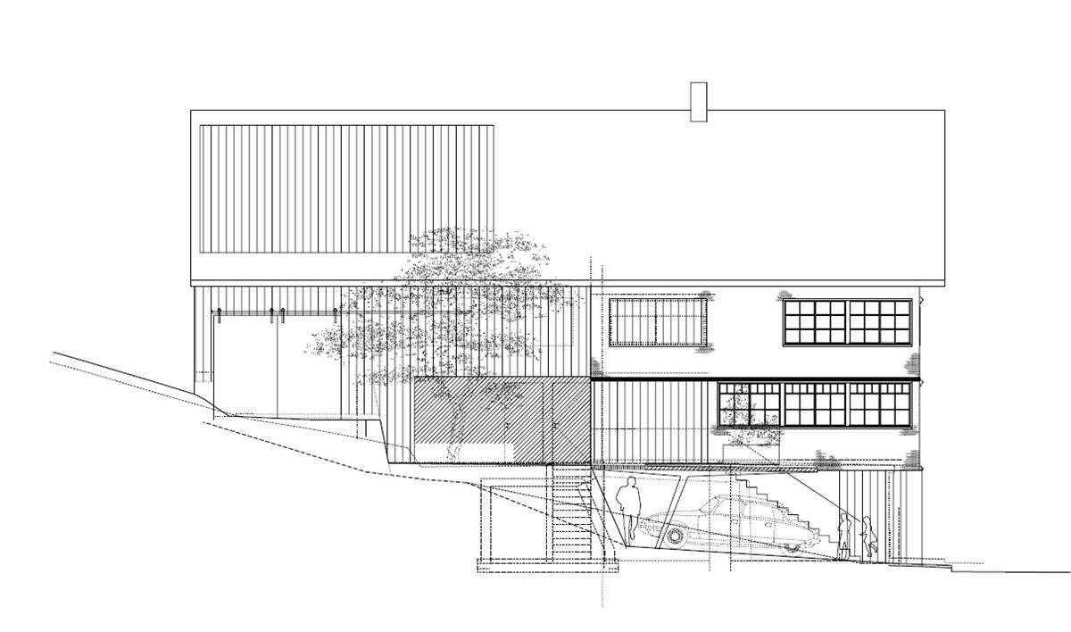
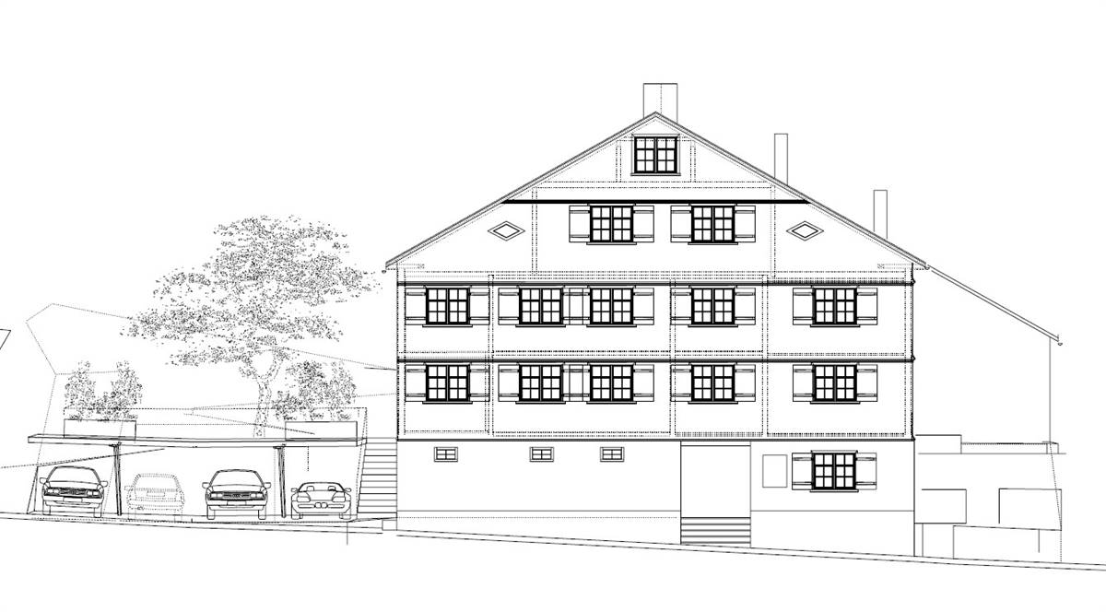
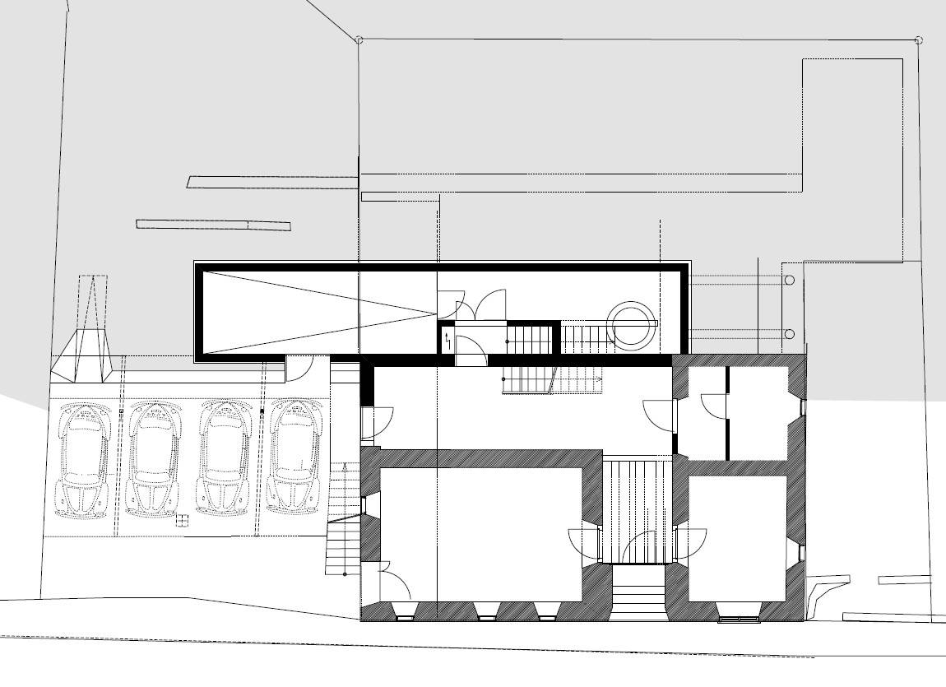
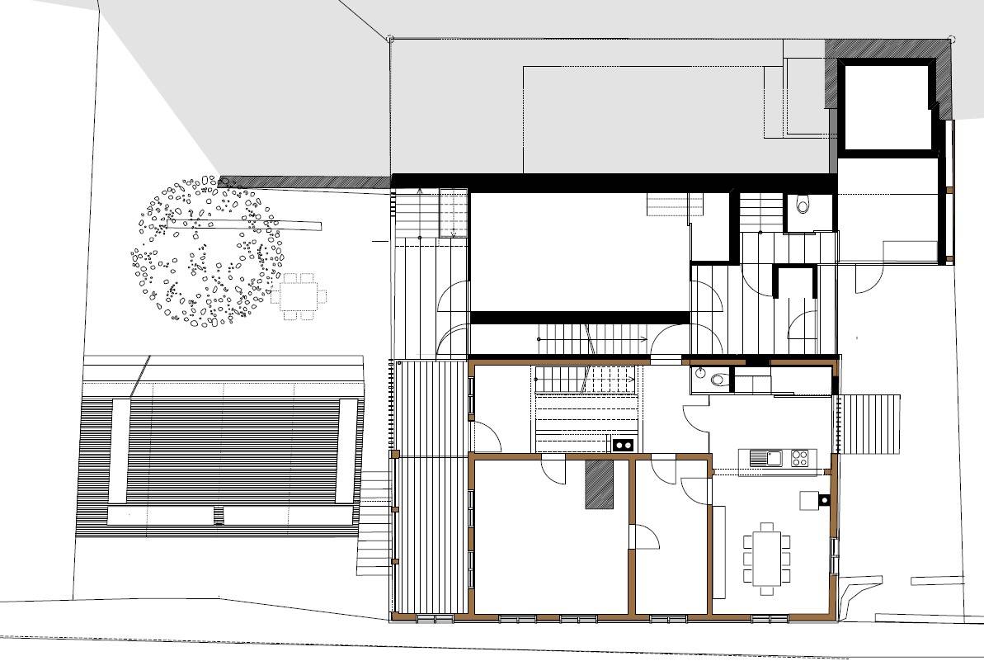
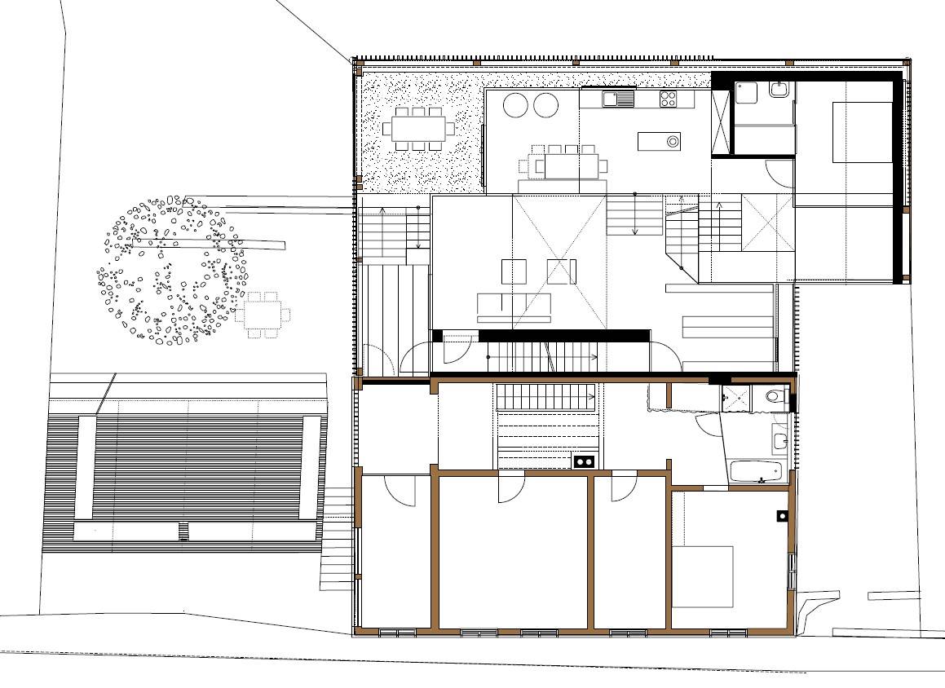
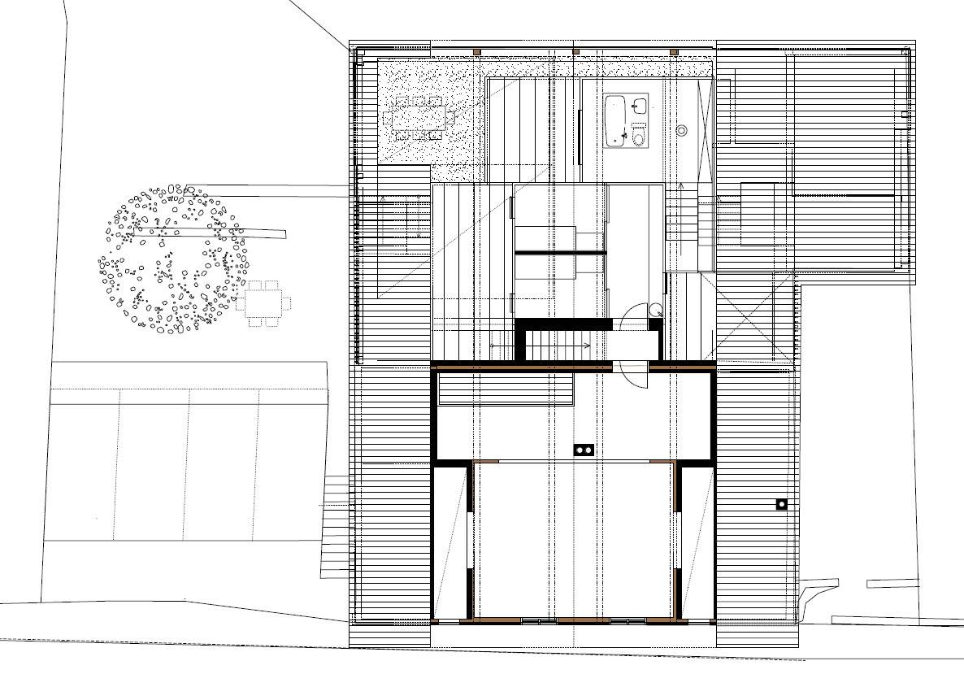
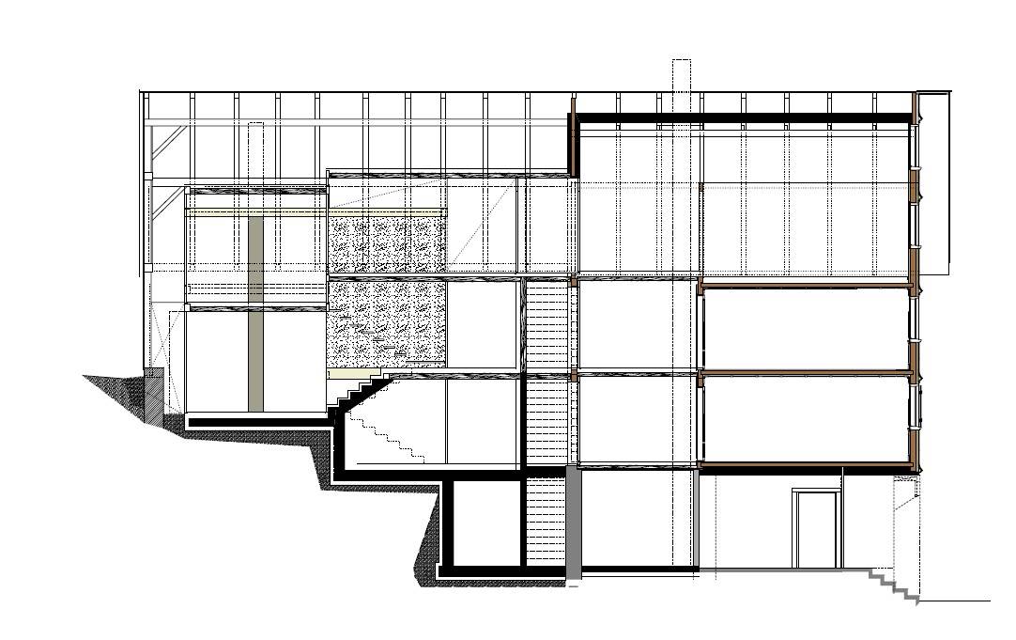
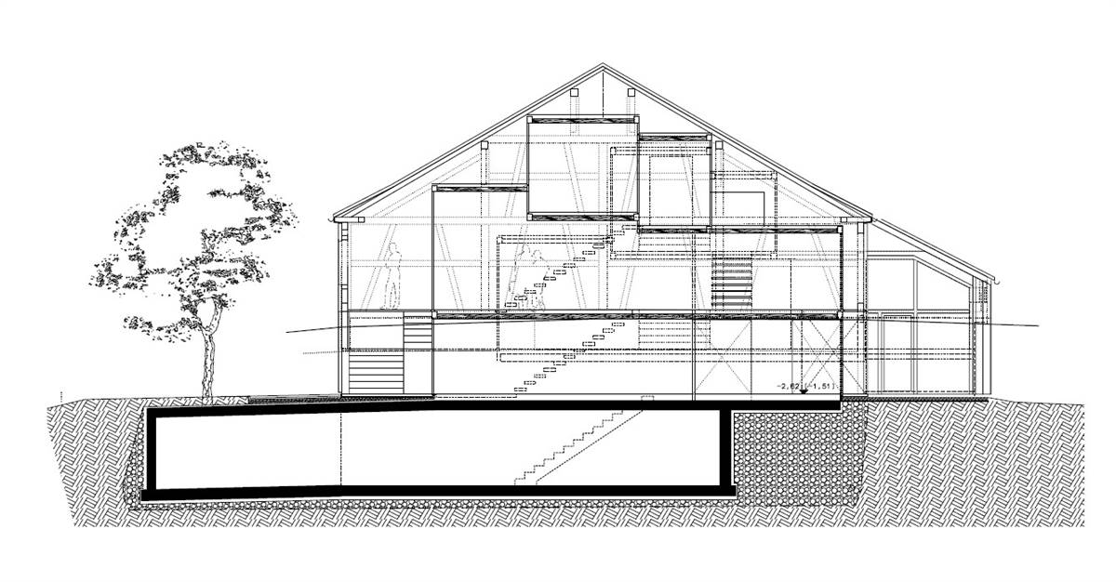
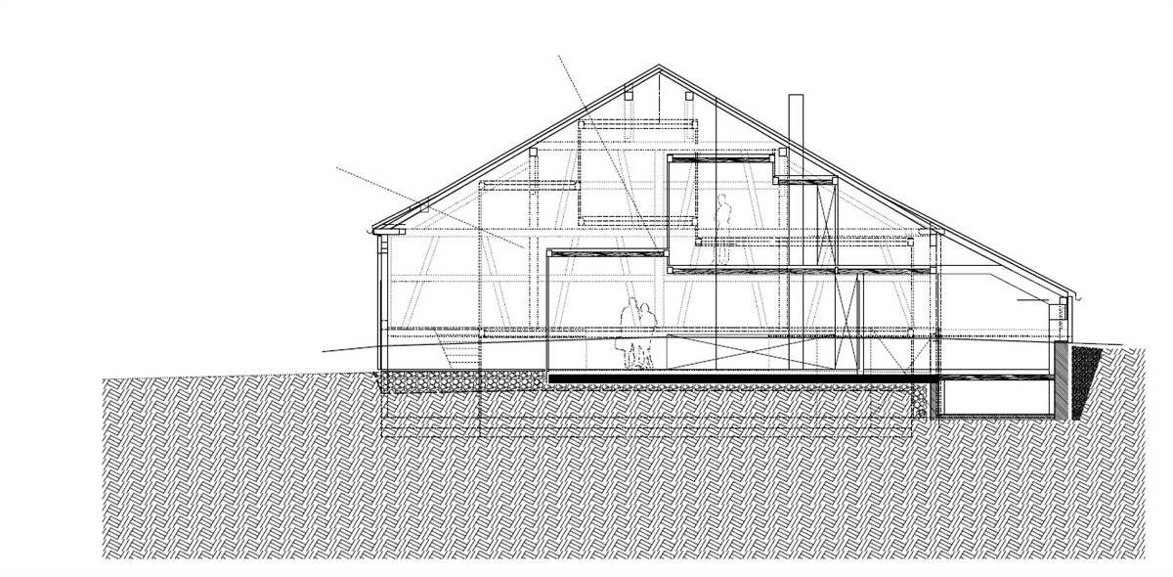
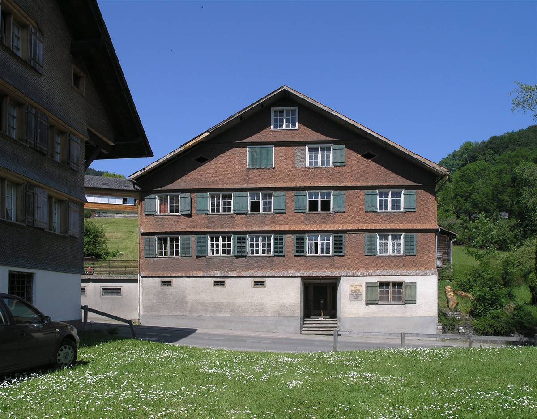
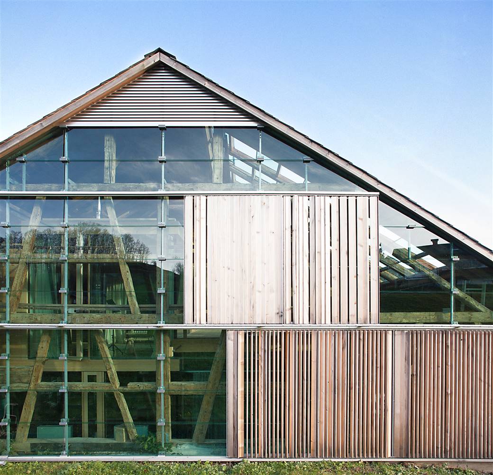
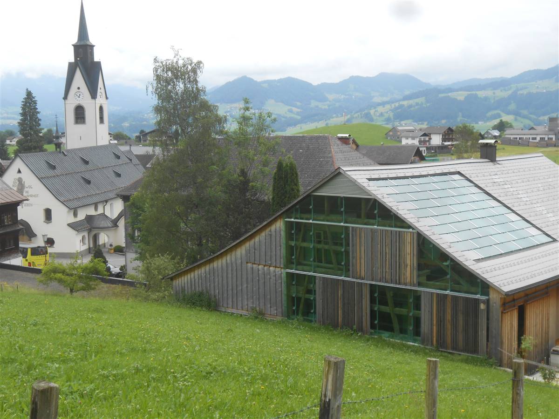
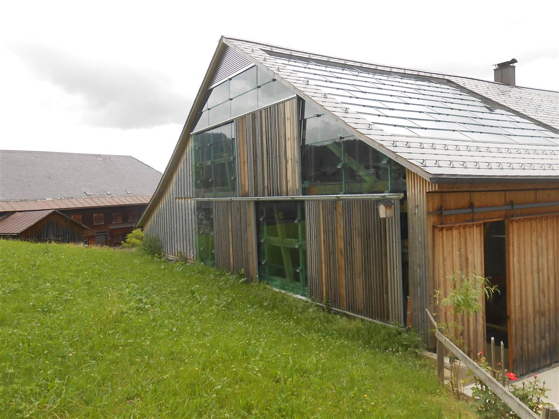
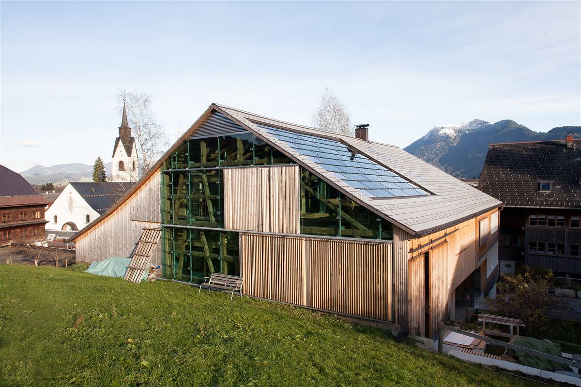
Roswitha_Schneider.jpg)
Roswitha_Schneider.jpg)
Roswitha_Schneider_100.jpg)
.jpg)
.jpg)
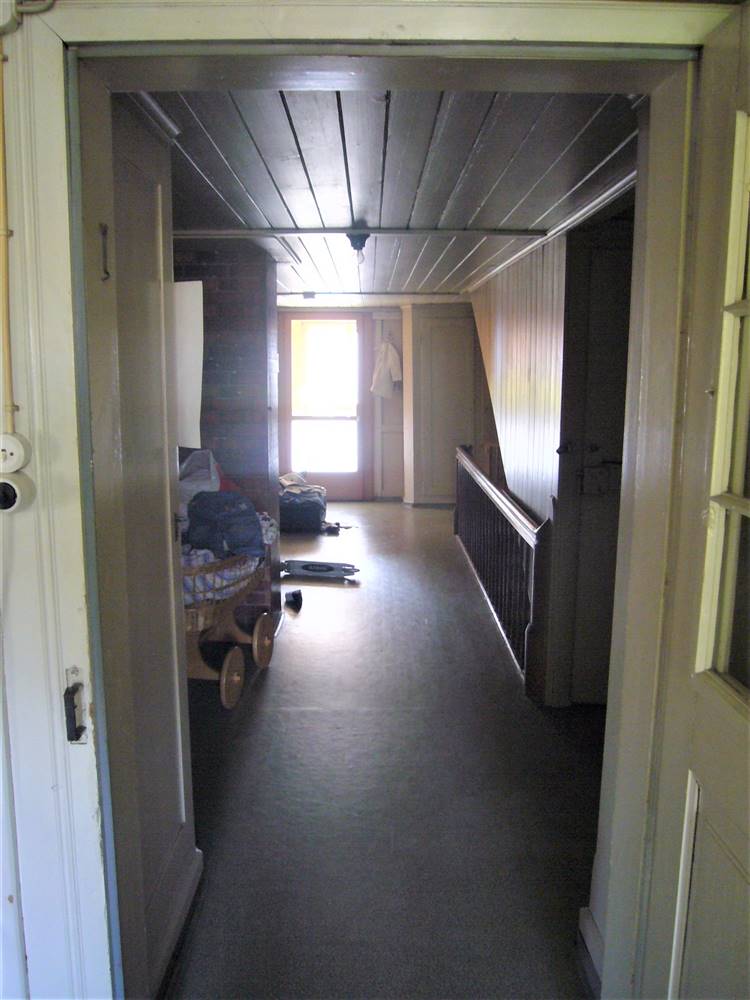
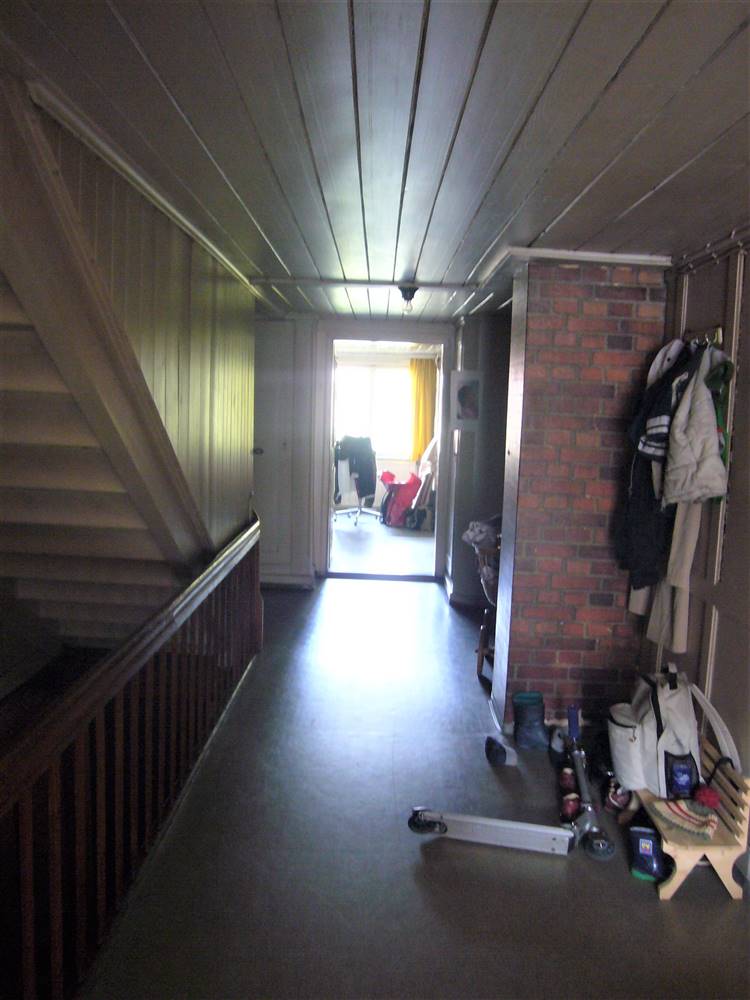
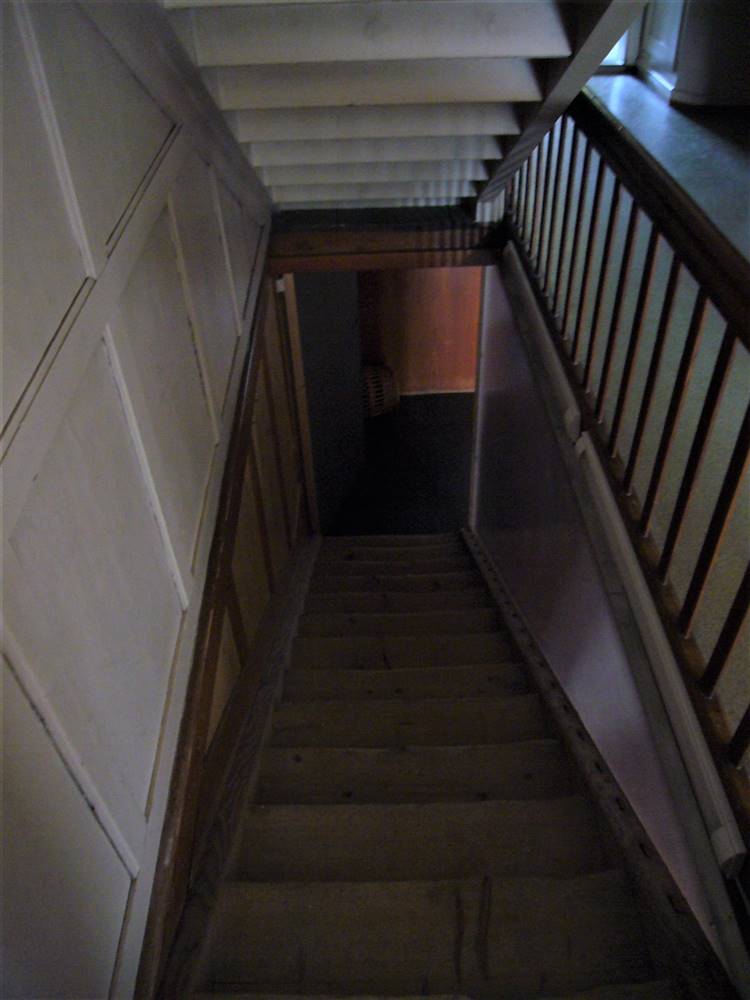
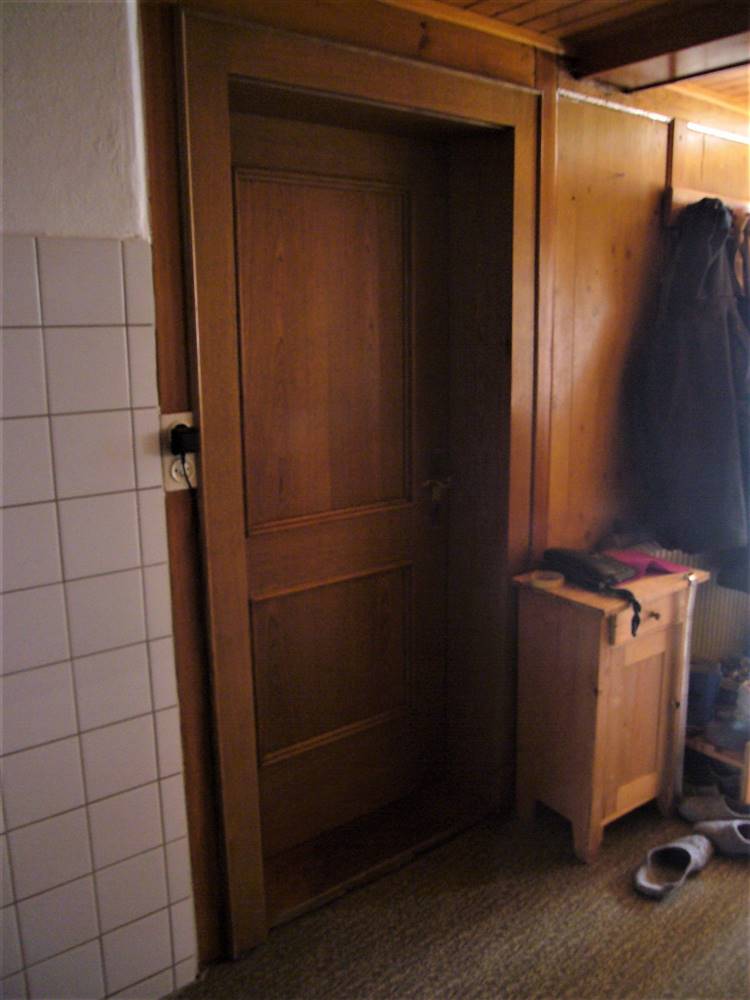
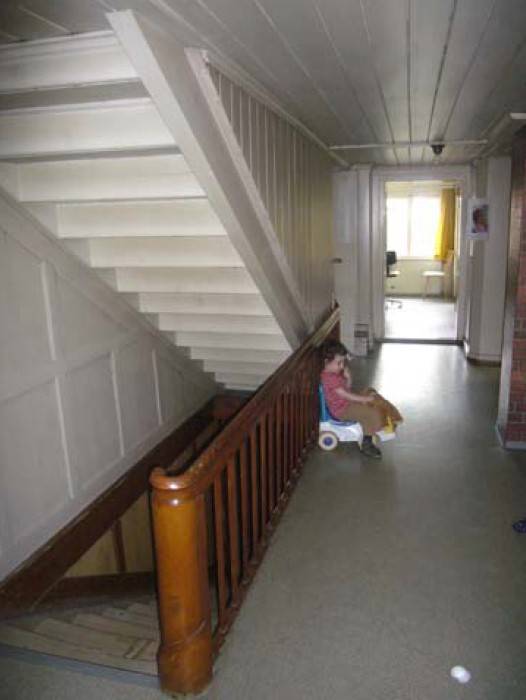
RENOVATION PROCESS
Architecture
BUILDING DESCRIPTION
State of repair
HERITAGE SIGNIFICANCE
Aim of retrofit
Thomas Mennel
Hof 6, Schwarzenberg
Barbara Keiler
6900 Bregenz, Amtsplatz 1
Planungsteam e-Plus
Gerbe 1135, 6863 Egg, austria
Hygrothermal assessment non
Life Cycle Analysis (LCA) non
RETROFIT SOLUTIONS
External Walls
wood block wall
Block knitted wall 12-13cm, inside paneled, - supplemented by 2 layers of soft fibre - Wood wool insulation with laths, - wind sealing sheet - Rear ventilation and shingle formwork (for space reasons partly without rear ventilation) (contrary to the energy certificate only wood wool products were processed)
The intervention could be done underneeth the wooden shingles. Not to become to deep window- holes the architect did not take a much better (thicker) insulation.
20 mm
130 mm
20 mm
20 mm
20mm
42 mm
30 mm
2 mm
130 mm
20 mm
20 mm
Windows
Box windows front building
The old box windows had to be renewed but for the safety of the wall components the U-Values did just change slightly withe the new common glasses.
For the appearance of the building at the centre of Schwarzenberg the windows had to stay the same. The windows have two separate window elements. In summer it is possible to take away the front part of the window. The old frames were taken again.
| Existing window type | Box-type window |
| Existing glazing type | Single |
| Existing shading type | Outer shutter |
| Approximate installation year | 1870 |
| New window type | Box-type window |
| New glazing type | Single |
| New shading type | Outer shutter |
| New window solar factor g [-] | 0,75 |
Other interventions
ROOF
GROUND FLOOR
OTHER
MEASURES TO INCREASE AIRTIGHTNESS
The renovation was the chance to renew the roof, becaus it was not leekproof anymore. It was in bad condition, had an ammonia smell in the barn and had to be completely renewed. The biggest change of the roof was the installation of a thermal solar system and a big glazed opening.
The saddle roof is part of the city centres ensemble and therefore it had to stay the dimension it had before.
30 mm
200 mm
30 mm
10 mm
The barn had no base plate before and with the extension of the main building this changed. The ground floor became an insulation from underneath/the basement.
The conservation did not change the material of the ground. in many parts of the existing living area, the ground was covered by linoleum. The new owner just used wooden boards.
117 mm
15 mm
150 mm
1 mm
20 mm
75 mm
54 mm
In addition to the front door on the street side, access to the house was also possible via the car park/rear entrance. This was otherwise used as a porch. For the lighting in the rear part of the house, parts of this this porch wer now fully glazed.
Although the appearance of this conservatory is very different from the original one, the benefits are the same.
HVAC
HEATING
DOMESTIC HOT WATER
The old system was an oil heating system which did not fit to the new building anymore.
The owner didn't change the heating distribution system and just renewed the radiators with new but old looking radiators from Zehnder.
| New primary heating system | New secondary heating system | |
|---|---|---|
| New system type | Boiler | Stove |
| Fuel | Biomass | Biomass |
| Distribuition system | Radiators | Air |
| Nominal power | kW | kW |
A new thermal solar system was installed, which provides hot water for the two flats at least during two third of the year. If required the pellet boiler takes the rest.
The solar system is a roof integrated system.
| New DHW system | |
|---|---|
| Type | RES |
| Hot_water_tank | Oui |
| With heat recovery | No |
RENEWABLE ENERGY SYSTEMS
SolarThermal
Biomass
The systems provides hot wate for the two families almost during three quarter of the year.
Roof-integrated collector solution with special modules between the rafters (this special solution was approved at the request of the monument office and the planning department) with attached shed glazing, analogous to the adjacent roof glazing for the lighting.
| SolarThermal System | |
|---|---|
| Type | Flat collector |
| Collector area | 20,0 m² |
A pellet boiler did replace the oil heating system.
The former farm house has an tiled stove which has no historical importance.
| Biomass System | |
|---|---|
| Type | |
| Storage size | |
| Origin of biomass | |
| Overall yearly production | kWh |
Energy Efficiency
Voluntary certificates: No
Consumption_estimation_After: 73 kWh/m2.y
Primary Energy
Consumption_estimation_Calculation_method: NA
Consumption_estimation_Including_DHW: No
Costs
There are no cost aspects available.
No

_Fenster_neu.jpg)
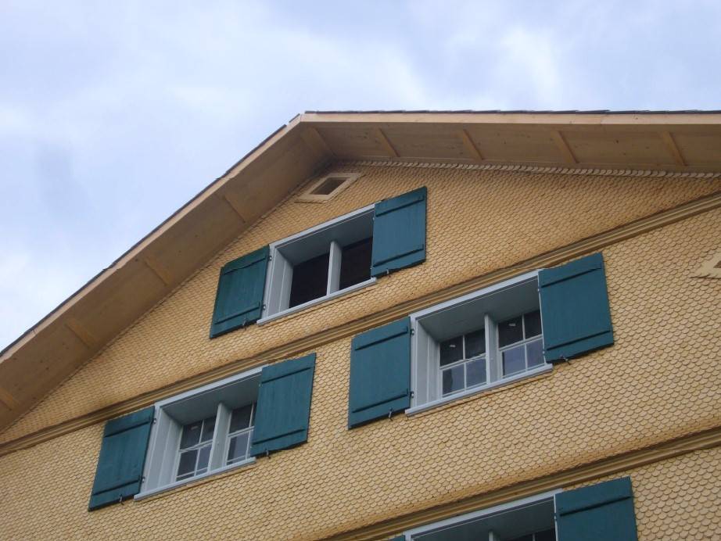
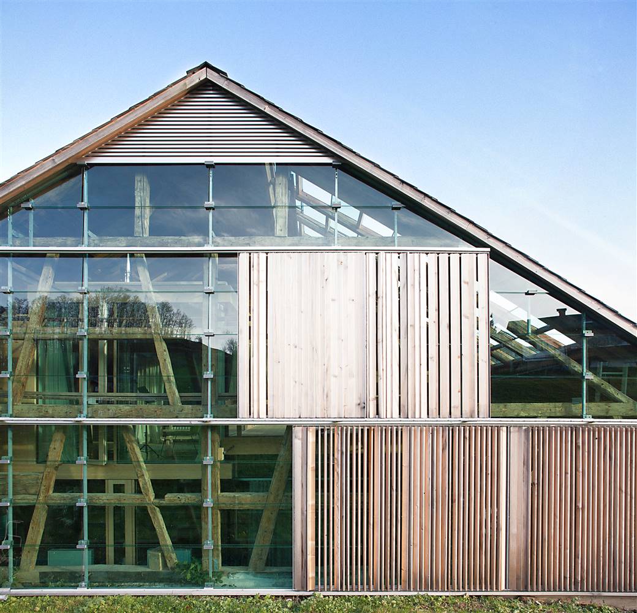
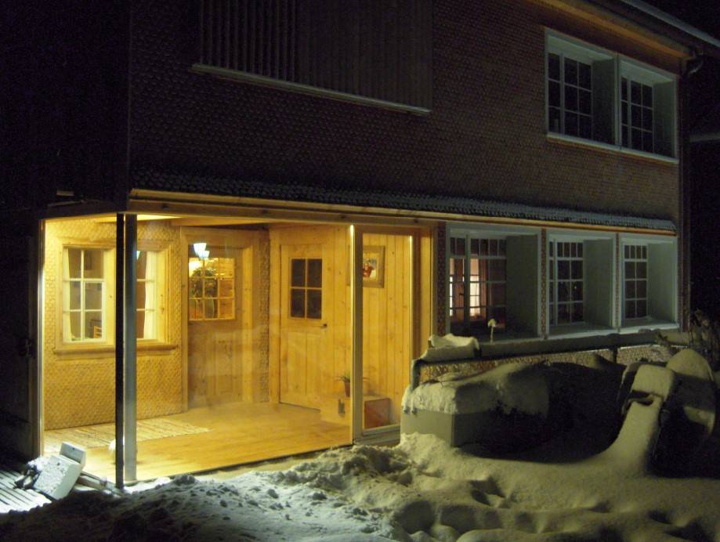
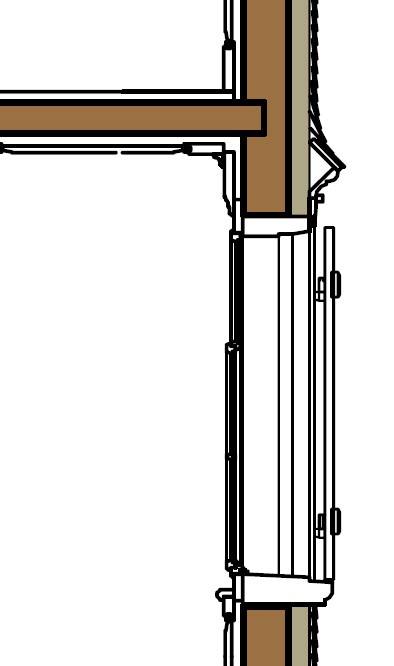
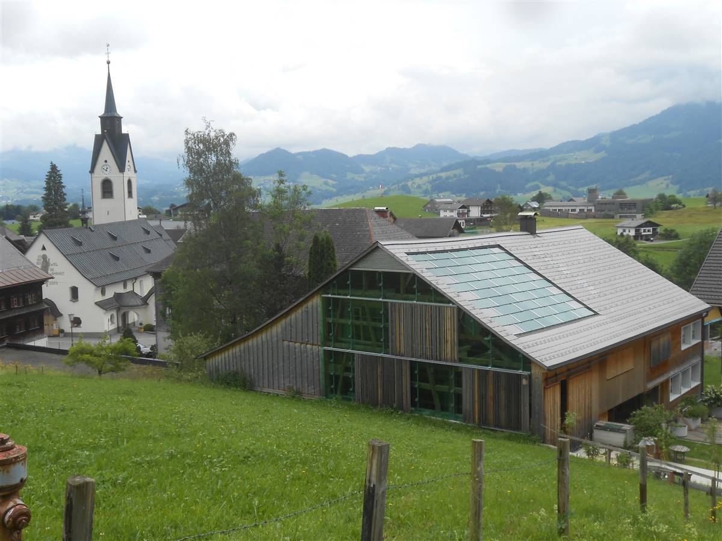
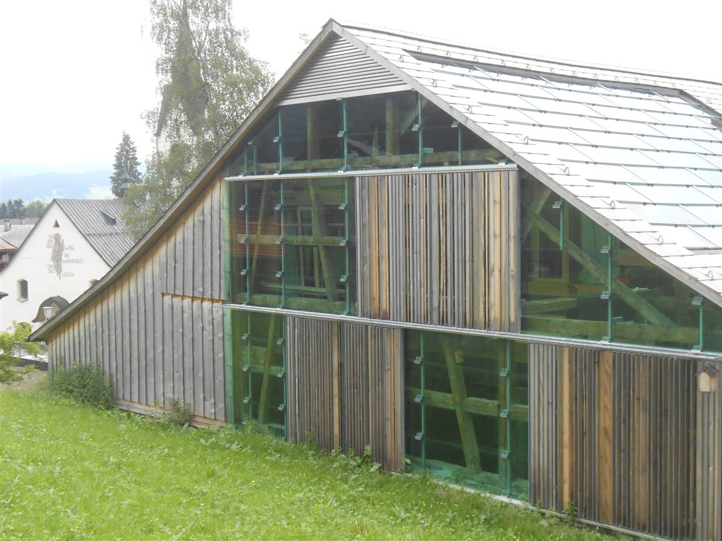
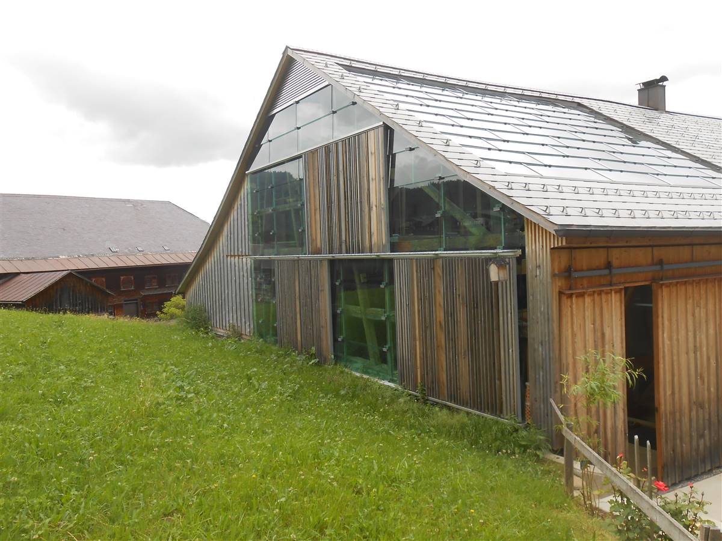
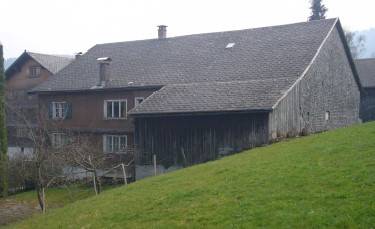
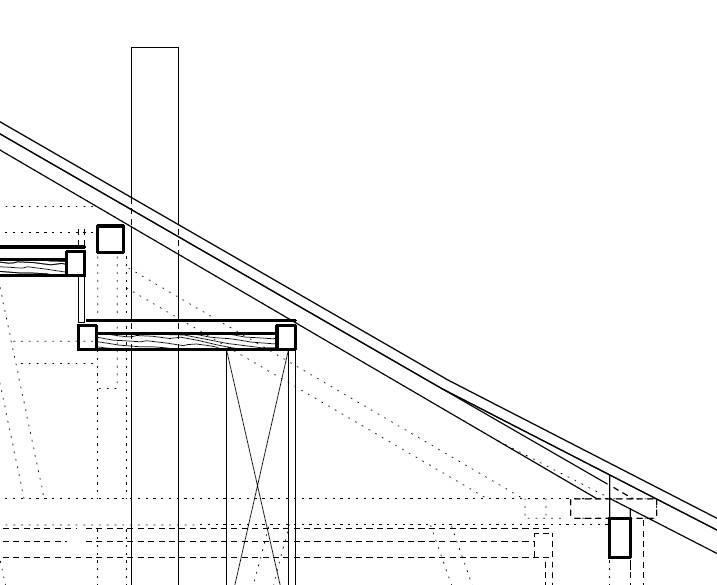
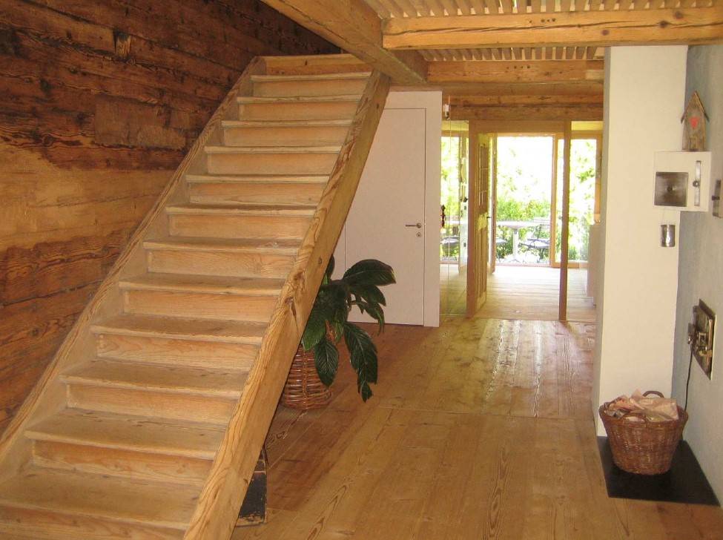
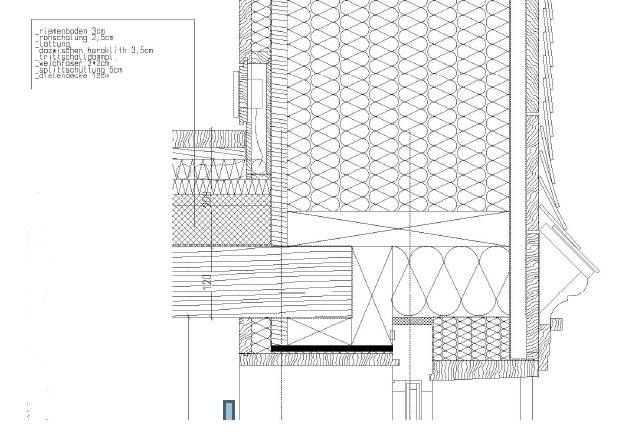

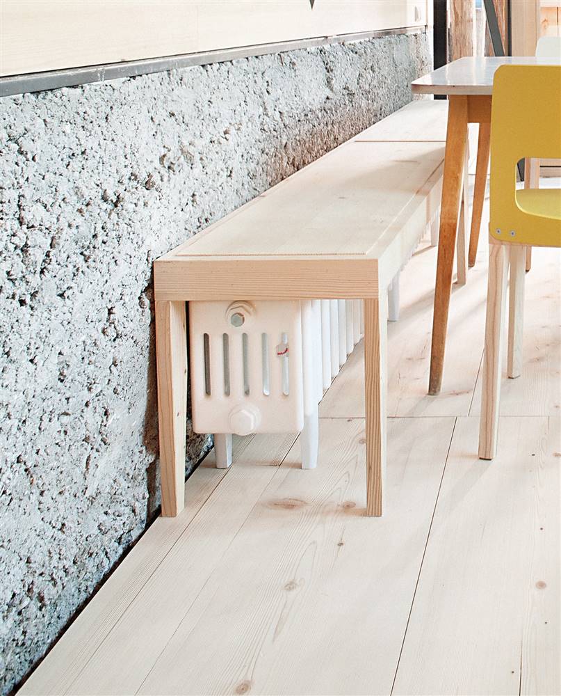
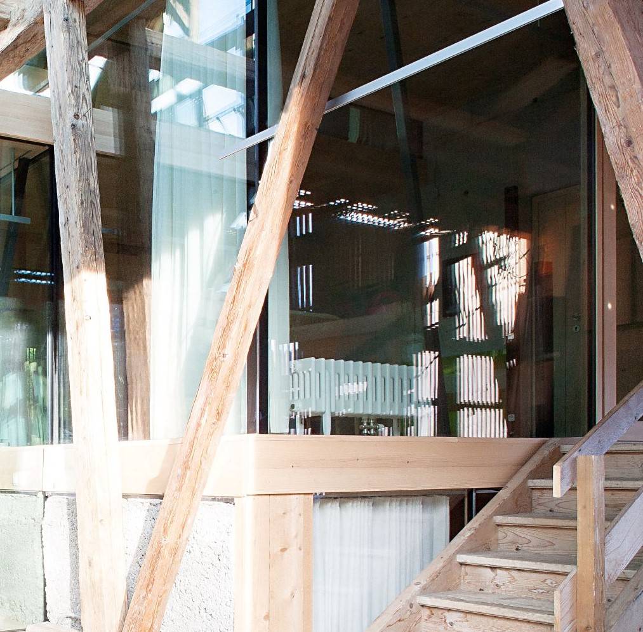
silbersalz.jpg)

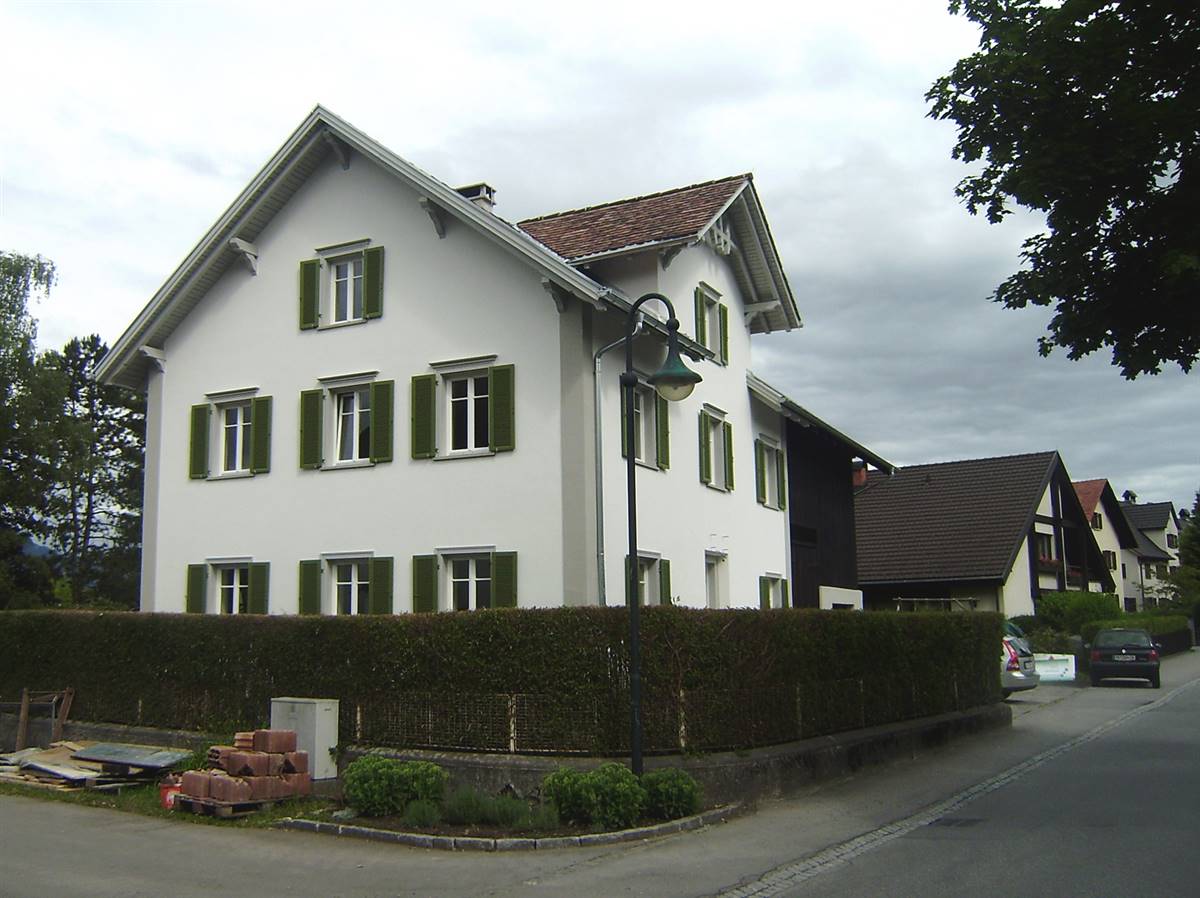
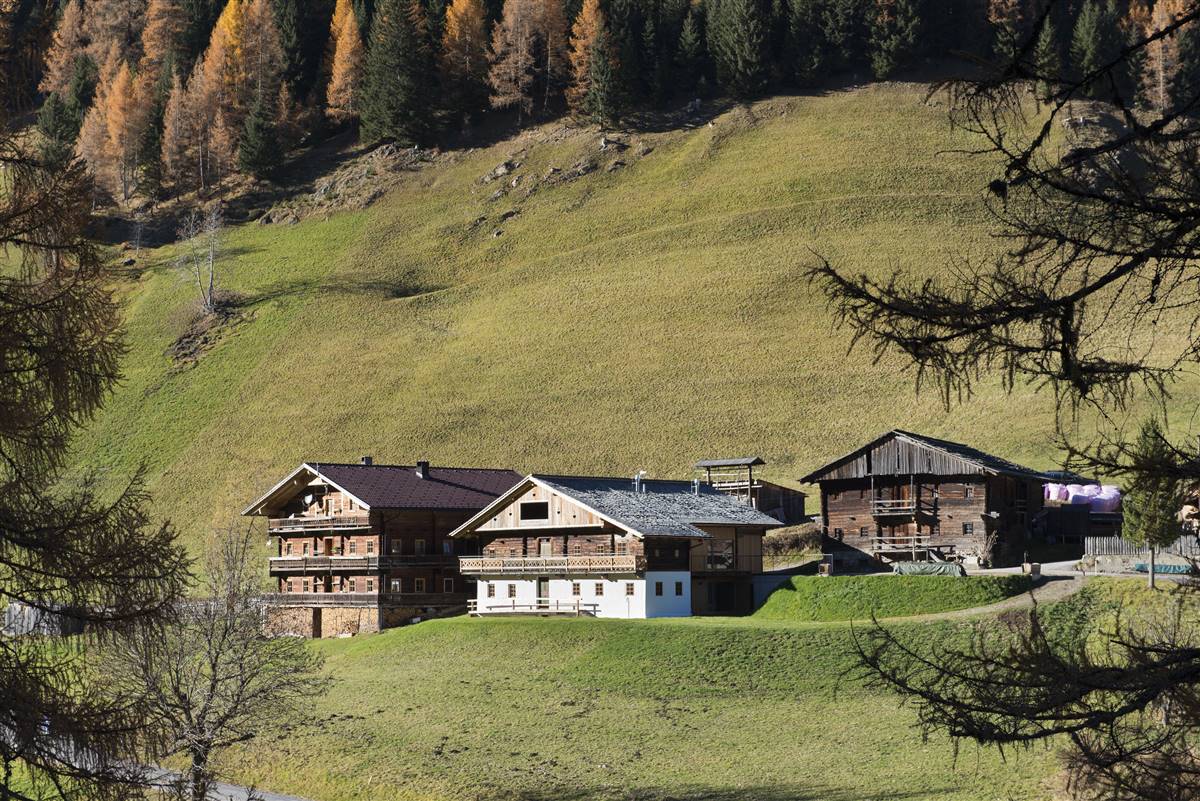
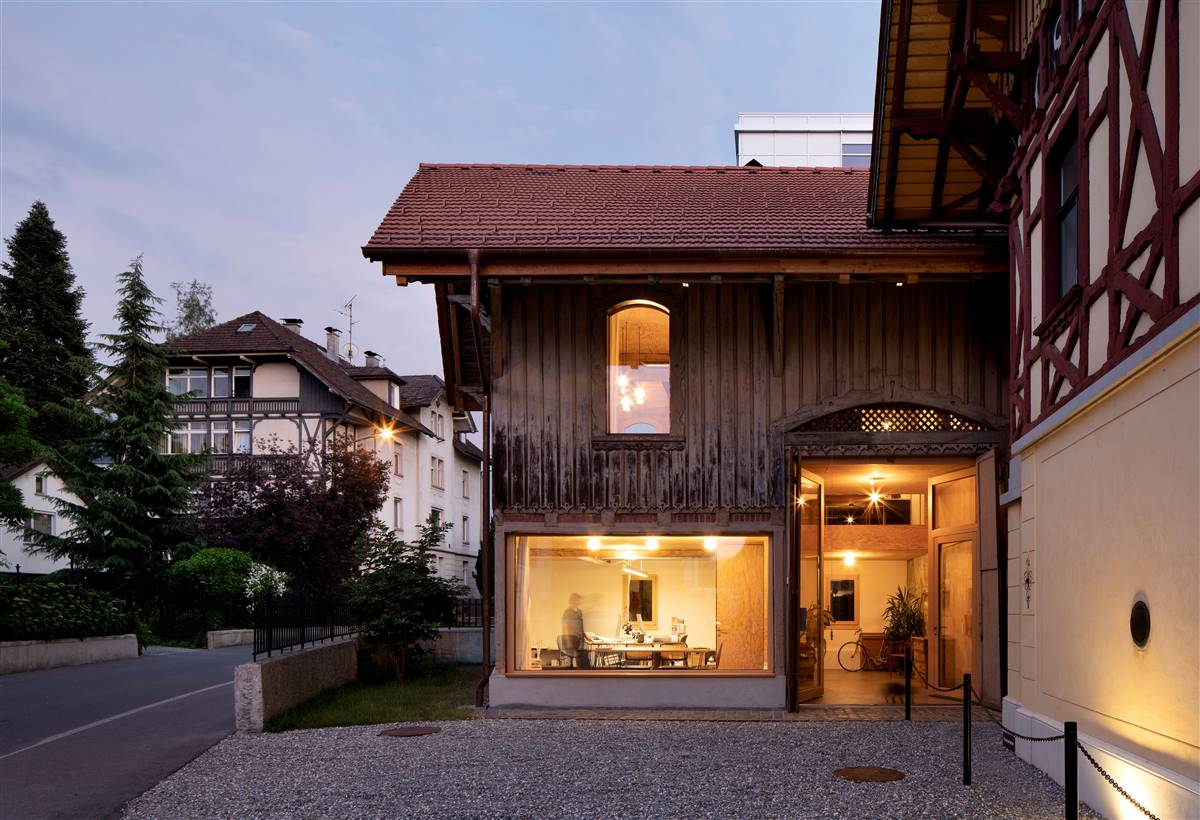
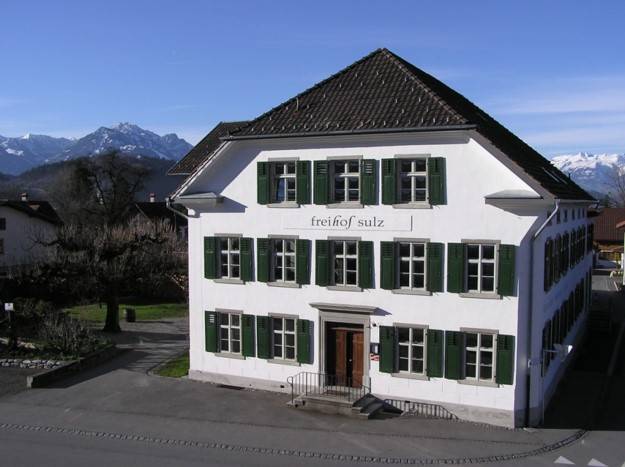
CarolineBegle - 1.jpg)
